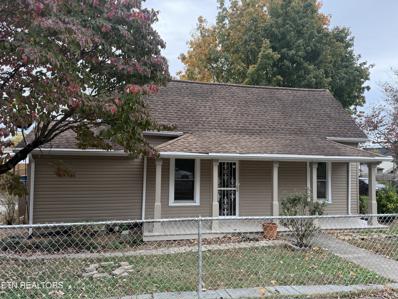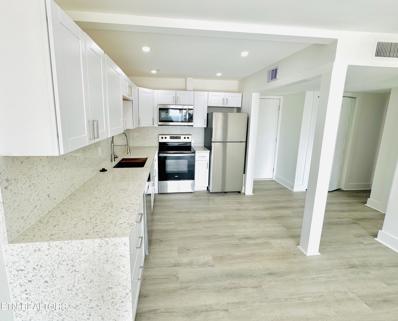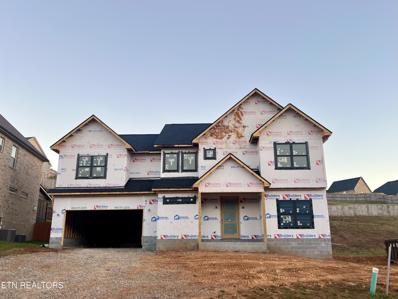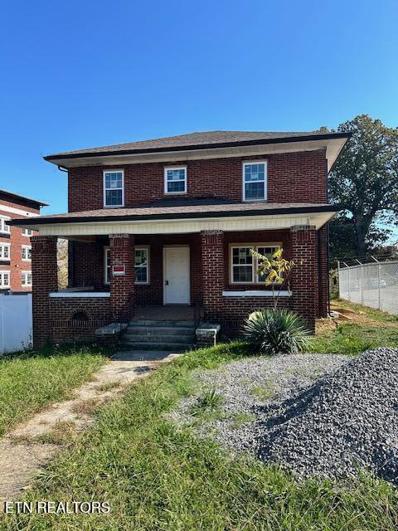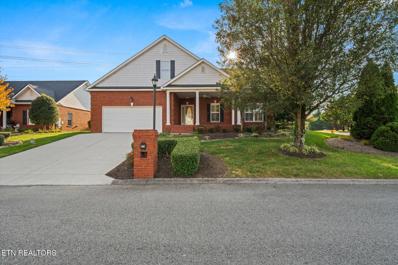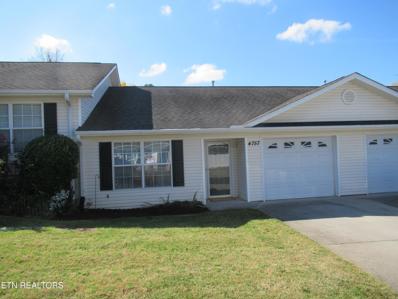Knoxville TN Homes for Sale
- Type:
- Single Family
- Sq.Ft.:
- 1,970
- Status:
- Active
- Beds:
- 5
- Lot size:
- 0.34 Acres
- Year built:
- 1960
- Baths:
- 3.00
- MLS#:
- 1281926
- Subdivision:
- W Haven Village
ADDITIONAL INFORMATION
Discover your dream home with endless possibilities! This well-appointed renovated residence has been thoughtfully revamped from top to bottom, featuring a brand-new roof and stunning laminate flooring that harmonizes perfectly with the home's neutral color palette. Whether your style is modern, traditional, or eclectic, this space is ready to embrace your unique décor. Imagine welcoming guests from your large covered front porch into a warm and inviting family room. The chef in you will love the bright kitchen located just off the family room, complete with new stainless-steel appliances, including a microwave, stove, and refrigerator. The new white shaker cabinets offer ample storage while leaving room for an island in this eat-in kitchen design. Step through the French doors onto the new deck - an ideal setting for lively cookouts or serene morning coffee moments. The main level features the master bedroom with an ensuite half bath, plus two additional bedrooms equipped with large closets and modern ceiling light/fans. You'll also appreciate the convenience of a full bathroom boasting a luxurious walk-in tile shower with modern fixtures. But wait - there's more! Venture to the lower floor where potential knows no bounds. This expansive flex space, complete with cabinets and a sink, offers a world of possibilities for hobbies or separate living quarters for guests or multi-generational families. With its own exterior entrance and covered porch, it's perfect for those who value independence without sacrificing closeness. Two additional large bedrooms await you on this level—each boasting walk-in closets—and another full bathroom featuring a stylish tiled walk-in shower. Plus, enjoy the convenience of laundry facilities just off the flex room and easy access to your one-car garage equipped with extra storage and an Energy Star water heater. If you're searching for versatility in your living space—from accommodating family members to creating that perfect hobby haven—this home truly checks all the boxes! Don't let this opportunity slip away; book your showing today and start envisioning life in your new sanctuary!
- Type:
- Single Family
- Sq.Ft.:
- 1,100
- Status:
- Active
- Beds:
- 3
- Lot size:
- 0.36 Acres
- Year built:
- 1964
- Baths:
- 2.00
- MLS#:
- 1281876
- Subdivision:
- Murphy Hills Unit 1 Pt 3
ADDITIONAL INFORMATION
Welcome Home to 6608 Langston Drive! This completely remodeled & meticulously crafted all Brick Rancher is perfectly situated on a large, private lot in the heart the Halls/Fountain City & is 100% move in ready! Alot of love went into this remodel so all it needs now is you to call it Home! As you enter this updated beauty, the centerpiece of all the eye catchers is the gorgeous hardwood flooring, which is from the original build, the large, updated windows for plenty of natural light throughout the home, new fixtures throughout, & extremely durable LVP flooring in all other areas where there isn't Hardwood. Other unique and eye catching features of the Family Room are the open view-way from the Family Room to the Kitchen and the gorgeous hardwood that only adds more charm & character to this beautiful home! Just off the Family Room is a spacious Kitchen with a large dining area, durable butcher block countertops, ample cabinet space, bar area that overlooks the Family Room, stainless steel sink, & all new stainless Appliances. In addition to the spacious Kitchen, this area also offers a large walk-in Laundry room with plenty of storage space! This floorplan boasts 3 bedrooms, 1 full bath, and one 1/2 bath, both of which gleam with natural light & premium updates. Outside features a covered 1 space carport, home access from the carport, level front/back/side yard, a large storage building, & ample amount of privacy behind! Updates/remodel include remodeled Kitchen & Baths, newer, recently serviced HVAC Combo Unit, new doors/windows, refinished Hardwood, new Appliances/fixtures, & brand new deck on the back. Home is minutes from shopping, restaurants, interstates, & all that Halls/Fountain City have to offer. Don't miss this charmer!
$2,650,000
7010 Stone Mill Drive Knoxville, TN 37919
- Type:
- Single Family
- Sq.Ft.:
- 8,178
- Status:
- Active
- Beds:
- 6
- Lot size:
- 0.38 Acres
- Year built:
- 2008
- Baths:
- 7.00
- MLS#:
- 1281590
- Subdivision:
- Westmoreland Heights
ADDITIONAL INFORMATION
Welcome to Westmoreland, one of Knoxville's most esteemed communities. Where luxury meets convenience and timeless style is adorned with sophistication & tranquility. This prestigious residence will have you checking all your boxes - situated on a private lot complimented by mature landscaping and professional hardscapes. Upon entry, the spacious front hall, elegant living room, gleaming hardwood floors welcome you immediately. The great room with an expansive yet cozy wood-burning fireplace and custom built-ins is centrally located between the kitchen and owner's suite. The gourmet Chef's Kitchen will be the highlight of all social events! You'll love the oversized island with breakfast bar, picturesque breakfast nook, upgraded stainless appliances, double oven, stainless hood vent, gas range, tile backsplash, granite tops, wine cooler, and cabinet storage like you've never seen before! The keeping room is open to the kitchen and is complete with a second wood-burning fireplace and also leads to the private screened balcony which overlooks the private courtyard. Beyond the kitchen and keeping room is a large laundry room with additional storage and utility sink. The main level elevator is off of the garage and makes accessibility to all 4 levels of the home a breeze. Retreat to the owner's suite, a sanctuary spacious enough to incorporate a home office, complete with a walk-in closet, balcony access, luxurious free-standing tub, walk-in glass shower with modern jet system, and double vanity. The third level has two oversized bedrooms with walk-in closets that share a jack and jill bathroom. Additionally, there is a second laundry room and en-suite that opens to a large bonus room. The fourth level of the home is a private en-suite with ample space and additional storage. The basement is perfect for entertaining guests with additional living quarters, theater room with velvet lined walls, workout room with new flooring and closet space, huge living room and massive flex space (or 6th bedroom) that leads to the sauna and luxurious, spa inspired bathroom. Outside is the perfect oasis with low maintenance upkeep, privacy and hot tub. This residence is a rare find, tailored for those who appreciate the blend of luxury and comfort and close to shopping and fine dining in West Knoxville and only 15 minutes to Downtown & the University of Tennessee. Call today to schedule your private tour!
- Type:
- Single Family
- Sq.Ft.:
- 1,300
- Status:
- Active
- Beds:
- 3
- Lot size:
- 0.17 Acres
- Year built:
- 1994
- Baths:
- 1.00
- MLS#:
- 1281446
- Subdivision:
- Cold Springs Addn Resub
ADDITIONAL INFORMATION
Welcome to 2319 Parkview Ave in Knoxville! This charming 2-story home, built in 1994, offers 3 spacious bedrooms, 1 bathroom, and a bright living room with large windows. The kitchen-dining combo and first-floor laundry make everyday living easy. Upstairs, you'll find three well-sized bedrooms and a full bath. The fully fenced yard with a 7-foot chain-link fence provides extra security for pets and kids. Located just minutes from downtown and the interstate, this home boasts urban views, a welcoming front porch with a southern view of Knoxville, and is nestled in a friendly neighborhood with an active community. Plus, all utilities are conveniently under one provider.
- Type:
- Single Family
- Sq.Ft.:
- 1,130
- Status:
- Active
- Beds:
- 2
- Lot size:
- 0.21 Acres
- Year built:
- 1899
- Baths:
- 1.00
- MLS#:
- 1281886
- Subdivision:
- Lonsdale Pt 20
ADDITIONAL INFORMATION
This sale includes the adjacent lot, 1242 Delaware Avenue/Parcel 081IK003. Take a look at this completely remodeled cottage with a private lot off of Western Avenue and I-275 and close to downtown Knoxville. This house has two bedrooms and one bathroom and has been updated from top to bottom wit a new kitchen with new cabinets, countertops, and stainless-steel appliances, new LVP flooring, a new bathroom with a no steps shower, new light fixtures, new carpet, and new paint. The house sits on a nice level double lot with a private, fenced back and side yard. The adjacent lot is a separate parcel and can be sold separately, if desired. The house also contains a huge detached carport and a roomy garage and/or workshop perfect for hobbies or a home-based business. Enjoy an up-to-date house in a great price range just the right distance from everything in Knoxville. Owner/Agent.
- Type:
- Condo
- Sq.Ft.:
- 700
- Status:
- Active
- Beds:
- 1
- Year built:
- 1969
- Baths:
- 1.00
- MLS#:
- 1281867
- Subdivision:
- Cherokee Condos At West Cliff .73268% Ce
ADDITIONAL INFORMATION
Welcome to this pristine, completely renovated, 1 bd/1ba condo located in the desirable Cherokee at Westcliffe Condominiums. The new kitchen, featuring ample cabinet space, waterfall quartz countertops with seamless backsplash, flows into the spacious living room. The unit has new LVP and tile flooring through ought. Enjoy the breathtaking mountain and Tennessee River views from the covered porch, accessible from both the living room and the bedroom. This condo offers convenient in-unit laundry access and multiple closets for all your storage needs. The newly renovated bathroom has a walk-in tile shower. Situated just minutes from the interstate and Lake Shore Park, this home offers both convenience and tranquility. Schedule your showing today!
- Type:
- Single Family
- Sq.Ft.:
- 2,622
- Status:
- Active
- Beds:
- 4
- Lot size:
- 0.22 Acres
- Year built:
- 2024
- Baths:
- 4.00
- MLS#:
- 1281885
- Subdivision:
- Hickory Crest
ADDITIONAL INFORMATION
New floorplan by Double M Construction! Come check out this beautifully designed all brick home! Open main level living space with a bedroom on the main and a full bath right across from it. Large bonus room, 2 additional bedrooms, and master upstairs! Master has a large master bath with an extended walk in shower, double vanity, and large closet. Laundry room with sink and cabinets is also located on the second floor. Several selections left to be made! LVP flooring throughout the main, stairs, upstairs hallways, and bonus room. Carpet allowance for bedrooms upstairs for buyers selection or option to upgrade to matching LVP. Spacious two car garage with plenty of extra room. All Hardin Valley Schools. House is roughed in for central vacuum system. Tankless water heater. HOA includes weekly trash pick up! **Seller is offering $5,000.00 towards closing costs, closing with sellers preferred title company!**
$525,000
234 Oran Rd Knoxville, TN 37934
- Type:
- Single Family
- Sq.Ft.:
- 1,712
- Status:
- Active
- Beds:
- 3
- Lot size:
- 0.4 Acres
- Year built:
- 1975
- Baths:
- 2.00
- MLS#:
- 1281791
- Subdivision:
- Stonecrest Sub Unit 2 Resub
ADDITIONAL INFORMATION
Accepting all reasonable offers!! Act fast, this seller is ready to make a deal! Looking for a recently renovated home in the heart of Farragut? Look no further! This home offers 3-bedrooms and 2-bathrooms across 1,712 Square Feet. Upon entering this home, you will immediately appreciate the open and airy floor plan, with an abundance of natural light and modern finishes. The spacious living room provides a warm and welcoming atmosphere, perfect for relaxing or entertaining guests. Adjacent to the living room, is the gorgeous open kitchen with new sleek cabinetry, modern appliances, beautiful quartz countertops, and under cabinet and toe kick lighting! Off the great room, there are three spacious bedrooms with walk-in closets featuring CUSTOM wood closet systems. Continuing to the oversized 2-car garage, you walk into a beautiful mudroom with a beautiful bar. In addition to all the upgrades, the current owner has had a new gas tankless water heater installed (with a recirculating pump) and a full security system installed. The previous owners renovations include new plumbing, new wiring, new drywall, new insulation, new ductwork, new LVP flooring throughout, new Provia energy efficient insulated windows, new roof, new deck, new garage door, new siding, new interior doors, and new light fixtures throughout. Outside, enjoy the expansive backyard, offering plenty of room for outdoor activities, gardening, or simply unwinding after a long day, all while being nestled in the heart of Farragut. This home is just minutes from Farragut's top-rated schools, parks, shopping, dining, and more! Don't miss out on the opportunity to make this delightful rancher, your own! Schedule a showing today and experience all this home has to offer.
- Type:
- Single Family
- Sq.Ft.:
- 3,630
- Status:
- Active
- Beds:
- 5
- Lot size:
- 0.17 Acres
- Year built:
- 2017
- Baths:
- 4.00
- MLS#:
- 1281752
- Subdivision:
- Hardin Valley Vista
ADDITIONAL INFORMATION
Highly sought after The Glen at Hardin Valley subdivision. Craftsman style 2 story with walkout finished basement home! One of the best location with Mountain Views, great for star gazing and bird watching, near cul-de-sac. Ample of natural lights and backyard privacy. Immaculate 5 Bedroom, 3.5 bath home! Pottery Barn Style finishes, granite countertops, beautiful hardwood floors, irrigation system, a 12 X 26 covered deck with the gas connection for the outdoor grill.Drinking water system, Tons of upgrades includes: Ecobee Wi-Fi Thermostat, Level 2 Universal EV Charger. Hot water circulating pump for fast hot water supply, Added door to attach bathroom with 2nd bedroom. Heavy duty vent hood , Concrete paved walk way to basement, Perfect for entertaining with an open floor plan family room and a large den. For kids: Hardin Valley schools at walkable distance and a special huge slopped backyard for lots of fun..! Approx 20 Mins to the Airport, 20 Mins to downtown, 10 Mins to turkey creek shopping area,15 Mins to West town mall,10 mins to Oak Ridge, 4 Mins to Pellissipi State Community College, 4 Mins to Chic-Fil A and Food City. This home is a rare find. Call for your private showing today.
- Type:
- Condo
- Sq.Ft.:
- 1,260
- Status:
- Active
- Beds:
- 2
- Lot size:
- 0.01 Acres
- Year built:
- 1969
- Baths:
- 3.00
- MLS#:
- 1281795
- Subdivision:
- Sequoyah Square Condo
ADDITIONAL INFORMATION
Don't miss out on this cozy and updated townhome, ideally located in the heart of Sequoyah Hills! This inviting 2-bedroom, 2.5-bathroom condo is perfect for anyone looking for low-maintenance living with modern updates. Key Features: -2 Bedrooms, 2.5 Bathrooms -Updated Light Fixtures Throughout -Open and Spacious Main Floor with a welcoming living/dining area -Private Patios—one in the front and one in the back, ideal for outdoor relaxation -Upstairs Bedrooms with en-suite bathrooms for ultimate privacy and convenience Enjoy the quiet, peaceful setting of Sequoyah Square, a well-maintained development with easy access to downtown Knoxville and the University of Tennessee. The community offers a private and serene atmosphere, making it the perfect retreat after a busy day. Community Amenities: HOA covers water, sewer, trash, pest control, landscaping, clubhouse, grounds, and pool maintenance Access to the Community Pool—perfect for warm-weather relaxation Whether you're looking for a starter home, a convenient downtown retreat, or an investment property, this condo checks all the boxes. Move-in ready and waiting for you!
- Type:
- Single Family
- Sq.Ft.:
- 1,245
- Status:
- Active
- Beds:
- 3
- Lot size:
- 0.15 Acres
- Year built:
- 2024
- Baths:
- 2.00
- MLS#:
- 1281774
ADDITIONAL INFORMATION
Discover this brand-new, single-story home situated in a thriving community with new construction springing up all around. This thoughtfully designed residence offers seamless modern living with convenient proximity to everything Knoxville has to offer. Enjoy a welcoming front porch perfect for relaxing evenings, and a beautifully crafted walkway leading to a spacious backyard - ideal for gatherings, pets, or simply unwinding in your private outdoor space. Don't miss the chance to be part of a growing neighborhood that blends the charm of community with the convenience of city living. Just 8 minutes from the University of Tennessee and 10 minutes from vibrant downtown Knoxville!
$255,000
622 Fern St Knoxville, TN 37914
- Type:
- Single Family
- Sq.Ft.:
- 1,138
- Status:
- Active
- Beds:
- 2
- Lot size:
- 0.18 Acres
- Year built:
- 1920
- Baths:
- 2.00
- MLS#:
- 1281743
- Subdivision:
- Fairgarden
ADDITIONAL INFORMATION
Charming does not begin to describe this city gem. This meticulously updated cottage home is amazing. You must see to believe this whole-house transformation with custom, high-end design and unique finishes. This 2-bedroom, 2 bathroom home features all the charm of yesterday with today's luxury and finishes. The kitchen is completely remodeled and features gorgeous cabinetry. This charmer even features a private master suite. If you are looking for historic charm, you will not be disappointed. No detail has been overlooked.
- Type:
- Single Family
- Sq.Ft.:
- 1,764
- Status:
- Active
- Beds:
- 4
- Lot size:
- 0.22 Acres
- Year built:
- 1971
- Baths:
- 2.00
- MLS#:
- 1281577
- Subdivision:
- Middlebrook Acres
ADDITIONAL INFORMATION
Experience the Best of Knoxville Living at 1021 Ruskin Dr.! Welcome to a home where thoughtful upgrades and prime location come together for exceptional living. This four-bedroom gem, complete with a bonus room and utility room, has been transformed with the latest in comfort and style. Enjoy a freshly painted, all-new interior featuring designer lighting, modern flooring, and a fully updated kitchen outfitted with sleek cabinetry, stainless steel appliances, and upgraded plumbing—ideal for cooking, entertaining, and everyday ease. The two renovated bathrooms offer a touch of luxury at an affordable price, and the included washer and dryer make this home move-in ready in every sense. Outside, the all-brick front combined with wood-style siding in the back, a new driveway, and landscaping create lasting curb appeal. Location is everything, and here you'll find convenience at every turn. Just minutes from top local amenities—West Town Mall, Costco, Kroger, Walgreens, and dozens of restaurants and entertainment options—the home is also a quick 10 miles from the University of Tennessee. Weekend getaways? You're only 2 hours from Asheville and 3.5 hours from Nashville, giving you access to the best of both city life and nature escapes. This home is more than just an address; it's a complete lifestyle upgrade. Don't miss your chance to show or see this exceptional property. Schedule your viewing today with your favorite agent and step into a place that's ready to welcome you home! Information deemed reliable but not guaranteed. Buyer and buyer's agent to verify all information independently, including but not limited to property details, square footage, and any other information pertinent to the purchase decision
$280,000
3123 Joyce Ave Knoxville, TN 37921
- Type:
- Single Family
- Sq.Ft.:
- 1,108
- Status:
- Active
- Beds:
- 3
- Lot size:
- 0.2 Acres
- Year built:
- 1998
- Baths:
- 2.00
- MLS#:
- 1281720
- Subdivision:
- Middlebrook Heights Resub
ADDITIONAL INFORMATION
Seller may consider buyer concessions if made in an offer. Welcome to your future home, a peaceful and stylish retreat. The neutral paint colors create a calming atmosphere throughout the property, while the kitchen's accent backsplash adds a modern touch. Fresh interior paint gives the home a clean, new feel, and the new HVAC system ensures comfort all year round. Don't miss the chance to make this exceptional property your new home! This home has been virtually staged to illustrate its potential.
- Type:
- Single Family
- Sq.Ft.:
- 2,164
- Status:
- Active
- Beds:
- 5
- Lot size:
- 0.66 Acres
- Year built:
- 1971
- Baths:
- 3.00
- MLS#:
- 1281715
- Subdivision:
- Crestwood Hills Unit 5
ADDITIONAL INFORMATION
Serene, quiet, convenient, and a mother-in-law suite. If that caught your attention, then this beautiful rancher may be just the one for you. Minutes from premium shopping and easy access to West and Downtown Knoxville, this charming 5bed/3bath home has made it easier than ever to live central to it all. Upon entry, your attention will be drawn to the open living area with nearby kitchen and dining that overlooks the entire space. With plenty of room and natural light, gathering and relaxing are a breeze in the heart of this home. The kitchen also features lovely stainless-steel appliances and plenty of prep space. Step outside onto the screened patio and escape into a beautiful seating area, a great place to start your morning with a cup of coffee or end your day with a glass of wine. Step out of the screened area and onto one of two outdoor decks. This first deck is perfect to grill, relax outdoors, and overlooks the entire back yard. Now take a few steps down and into the backyard, half of which is fully enclosed by fence, and immerse yourself in the beautiful property. Back inside, you'll find 3 cozy bedrooms, which are situated off the main hallway, and all with views of the large front yard. Across the hallway, you'll find a guest bathroom, and the entrance to your additional living quarters, perfect for guests, or even a potential renter. Upon entering the suite, you'll find yourself in a large bedroom that's been repurposed into a large office flex space, complete with a spacious bathroom nearby. Further into the suite, you'll appreciate the secondary living area, great for lounging guests, or even a convenient home office/studio. As you enter the last bedroom of the suite, you'll find it is complete with an attached bathroom, separate entrance, separate outdoor deck, and even it's own kitchenette with included range, microwave, and refrigerator. Opportunities to own a home like this in West Knoxville don't come along often, hurry and book your showing before this one is gone. Kitchen/kitchenette refrigerators and outdoor metal and canvas sheds to convey, television wall-mounts will not. Information provided deemed reliable but not guaranteed, buyer to verify all.
- Type:
- Single Family
- Sq.Ft.:
- 3,026
- Status:
- Active
- Beds:
- 3
- Lot size:
- 0.13 Acres
- Year built:
- 1997
- Baths:
- 3.00
- MLS#:
- 1281711
- Subdivision:
- Lakemoor Village
ADDITIONAL INFORMATION
Easy living at it's finest with this Gem of a Ginnbrooke Lane Beauty! Downtown, Medical District, and UT Campus just a short drive from this Condo making travel to & fro a pleasure with easy access to US - 129 Alcoa Hwy! Low Maintenance Brick Condo with Hardwood Floors in Entry, Living & Dining Areas. Lots of character with Art Shelf in Entry, Gorgeous Gas Burning Fireplace in the Vaulted Ceiling Living Room, and Open Concept Living. Kitchen is stunning with Beautiful Cabinetry with pulls, Tiled Flooring as well as Tiled Backsplash, Bright Lighting, convenient Pantry and a large Island/Breakfast Bar making entertaining a breeze. Owner's Ensuite boasts of large Walk-in Closet and ensuite with Dual Vanity along with a Walk-in Shower. 2nd Bedroom on main connects to hall bath. Laundry on main. Bonus heated and cooled Sunroom off the Living Room makes for cozy mornings with coffee, email and a lovely view. The Walk-out Basement is a dream with a 2nd Living Room with Built-ins, Spacious Workshop/Storage Area and a 3rd Bedroom and Bathroom. Make Your Real Estate Dreams A Reality - Schedule Your Showing Today!
$390,000
7329 Foxhaven Rd Knoxville, TN 37918
- Type:
- Single Family
- Sq.Ft.:
- 1,729
- Status:
- Active
- Beds:
- 3
- Lot size:
- 0.34 Acres
- Year built:
- 1989
- Baths:
- 2.00
- MLS#:
- 1281682
- Subdivision:
- Huntington Place Unit 4
ADDITIONAL INFORMATION
Welcome to 7329 Foxhaven Rd, a beautiful and well-maintained home nestled in the desirable neighborhood of Huntington Place. This 3-bedroom, 2-bathroom residence offers a blend of comfort, convenience, and style that's perfect for families or anyone looking for a peaceful retreat with easy access to all that Knoxville has to offer. Upon entering, you'll find a spacious and inviting living room with large windows that allow natural light to pour in, highlighting the beautiful flooring and creating a warm, welcoming atmosphere. This great floor plan flows seamlessly into the kitchen, which boasts modern appliances, ample counter space, and a cozy breakfast nook—ideal for morning coffee or casual family meals. The primary bedroom on the main floor is a true sanctuary, featuring a generous walk-in closet and a private ensuite bathroom. The additional two bedrooms upstairs are well-sized, perfect for children, guests, or even a home office. Each room is filled with natural light and offers plenty of walk-in closet space. Step outside to a large, level backyard, perfect for pets, entertaining, or simply unwinding in privacy. The back patio provides a great space for outdoor dining, and the mature trees offer shade and tranquility. Conveniently located near local shopping, dining, and schools, this home combines the best of suburban living with easy access to Knoxville's amenities. Don't miss out on this fantastic opportunity to own this amazing home. Schedule your showing today!
$259,900
3720 Tilbury Way Knoxville, TN 37921
- Type:
- Single Family
- Sq.Ft.:
- 988
- Status:
- Active
- Beds:
- 2
- Lot size:
- 0.01 Acres
- Year built:
- 1999
- Baths:
- 2.00
- MLS#:
- 1281673
- Subdivision:
- Welshire Condos
ADDITIONAL INFORMATION
See this rare find! 2-bedroom, 2-bathroom condo featuring a desirable split-bedroom layout and charming curb appeal. With no steps to navigate, it's completely move-in ready! Updated flooring, freshly painted, and includes decorative features. One-car garage! The roof has been recently replaced so no worries on expensive maintenance. Private back patio (fenced). The home is situated in a small community on just one quiet street. Ideally located near Powell and Karns shopping, dining, schools, Clinton Hwy, and quick access to I-75 for ultimate convenience. Schedule your showing today!
- Type:
- Condo
- Sq.Ft.:
- n/a
- Status:
- Active
- Beds:
- 3
- Year built:
- 2008
- Baths:
- 2.00
- MLS#:
- 705732
ADDITIONAL INFORMATION
Welcome to this beautifully updated 3-bedroom, 2-bath condo, perfectly situated on the east side of Knoxville—just a short drive to Sam's Club and convenient access to shopping, dining, and more. This home offers a blend of modern updates, comfort, and privacy, making it the ideal place to call home. Bright and Open Living Space: The main living area is welcoming and spacious, featuring a stunning see-through fireplace that adds both warmth and charm to the space. The natural light flowing through the room makes it the perfect place to relax and entertain. New Flooring & Carpet in the bedroom: The downstairs area has been upgraded with brand-new flooring, giving the space a sleek, modern feel. The bedrooms have new, soft carpeting for ultimate comfort. Private Back Patio: Step outside to your own private retreat—perfect for sipping your morning coffee, enjoying a good book, or simply unwinding after a long day. The patio offers a serene atmosphere, making it a true outdoor sanctuary. Contact us today to schedule a private tour and see all that this incredible condo has to offer!
- Type:
- Single Family
- Sq.Ft.:
- 1,952
- Status:
- Active
- Beds:
- 3
- Lot size:
- 0.2 Acres
- Year built:
- 1930
- Baths:
- 2.00
- MLS#:
- 1281656
- Subdivision:
- Cold Springs
ADDITIONAL INFORMATION
*Calling All Investors* This historic all brick property has a ton of potential for rental income. With recent upgrades including a new roof on the main home and detached garage, new windows, new gutters and fascia, new pex plumbing ran throughout the home, new privacy fence, new front porch floor, new french drain landscaping. This home has a full unfinished basement with a separate entrance offering a potential for a separate rental space. The property has been gutted to the studs and is ready for your vision to come to life. Zoned both for commercial and residential. Schedule your showing today!
- Type:
- Single Family
- Sq.Ft.:
- 2,629
- Status:
- Active
- Beds:
- 3
- Lot size:
- 0.35 Acres
- Year built:
- 2004
- Baths:
- 2.00
- MLS#:
- 1281633
- Subdivision:
- Summer Rose S/d Unit 7
ADDITIONAL INFORMATION
Welcome to this stunning two story Villa. Located in a prime location and situated on a beautiful, spacious corner lot. This property features an inviting open floor plan, with a spacious living room and dining area. Bedrooms are located on the mail level and the upstairs features a bonus space with extra storage. Covered front porch and back patio are perfect areas for outdoor entertaining. Don't miss your chance to call this amazing property home. Call today for your showing.
$265,000
1910 Fine Ave Knoxville, TN 37917
- Type:
- Single Family
- Sq.Ft.:
- 1,135
- Status:
- Active
- Beds:
- 2
- Lot size:
- 0.16 Acres
- Year built:
- 1950
- Baths:
- 2.00
- MLS#:
- 1281436
- Subdivision:
- Fretz First Add
ADDITIONAL INFORMATION
**Improved Pricing** Newly remodeled, quaint home in the heart of Knoxville is ready to be filled with memories from new owners! Updates include LVP flooring, butcher block countertops, new appliances, new lighting & trim throughout the whole house, plus more. With 2 bedrooms, 2 full baths, & a large eat-in kitchen, this house is conveniently located less than a mile from grocery shops & 5 minutes from downtown Knoxville. The large backyard has 2 outbuildings for extra storage as well. If you are looking for a great home in the city of the Volunteers, schedule a showing today!
$345,000
2301 Pulaski Rd Knoxville, TN 37914
- Type:
- Single Family
- Sq.Ft.:
- 1,975
- Status:
- Active
- Beds:
- 3
- Lot size:
- 0.38 Acres
- Year built:
- 1960
- Baths:
- 3.00
- MLS#:
- 1281075
- Subdivision:
- W H Dossett
ADDITIONAL INFORMATION
Ready for a new year and a new home? This beautiful brick rancher has what you're looking for. Featuring a massive master with built in office, extra living quarters down stairs,( perfect for in-law or teenagers) new appliances, and a whole lot more. This home sits on a gorgeous corner lot and a superb location that's convenient to East and West Knoxville shopping. Come check this out before it's too late and bring on all offers!
- Type:
- Condo
- Sq.Ft.:
- 1,014
- Status:
- Active
- Beds:
- 2
- Year built:
- 2000
- Baths:
- 2.00
- MLS#:
- 1281581
- Subdivision:
- Royal Court Condos .9901% Com Elem Unit
ADDITIONAL INFORMATION
One level living in this ranch style condominium with two bedrooms, two baths, Great room includes a vaulted ceiling, New flooring in the kitchen and baths, Front porch, Rear deck, Access to North Broadway and Interstates 75 and 640 are each nearby, Close to shopping, dining, entertainment, etc., Also convenient to downtown Knoxville and the University of Tennessee Campus
- Type:
- Single Family
- Sq.Ft.:
- 1,872
- Status:
- Active
- Beds:
- 4
- Lot size:
- 0.04 Acres
- Year built:
- 2003
- Baths:
- 3.00
- MLS#:
- 1281575
- Subdivision:
- Eastwood Estates Unit 2
ADDITIONAL INFORMATION
Rare find in this neighborhood!! 4 bedroom home with a lovely large fenced backyard play area for the animals and family! Out of the city but close enough for convenience to all your needs! Recently added 4th bedroom to avoid the stairs or add the inlaws! The HVAC was recently replaced and added a brand new tin roof to listen to the rain to relax! Within 20 minutes to the mountains, lake, or run up the road and enjoy the Holston River!
| Real Estate listings held by other brokerage firms are marked with the name of the listing broker. Information being provided is for consumers' personal, non-commercial use and may not be used for any purpose other than to identify prospective properties consumers may be interested in purchasing. Copyright 2025 Knoxville Area Association of Realtors. All rights reserved. |
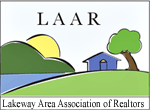
Knoxville Real Estate
The median home value in Knoxville, TN is $439,900. This is higher than the county median home value of $320,000. The national median home value is $338,100. The average price of homes sold in Knoxville, TN is $439,900. Approximately 41.81% of Knoxville homes are owned, compared to 47.22% rented, while 10.97% are vacant. Knoxville real estate listings include condos, townhomes, and single family homes for sale. Commercial properties are also available. If you see a property you’re interested in, contact a Knoxville real estate agent to arrange a tour today!
Knoxville, Tennessee has a population of 189,339. Knoxville is less family-centric than the surrounding county with 25.07% of the households containing married families with children. The county average for households married with children is 31.43%.
The median household income in Knoxville, Tennessee is $44,308. The median household income for the surrounding county is $62,911 compared to the national median of $69,021. The median age of people living in Knoxville is 33.5 years.
Knoxville Weather
The average high temperature in July is 88.1 degrees, with an average low temperature in January of 27.9 degrees. The average rainfall is approximately 50.3 inches per year, with 5.8 inches of snow per year.




