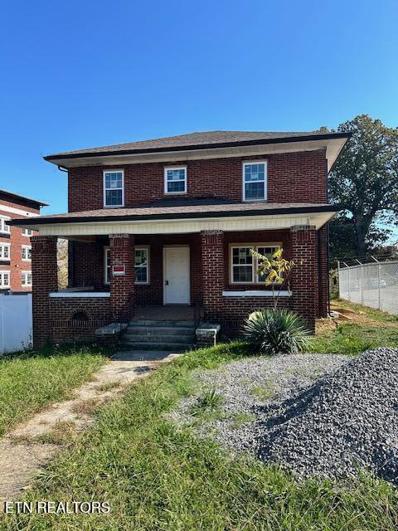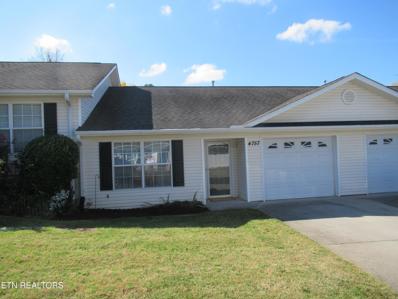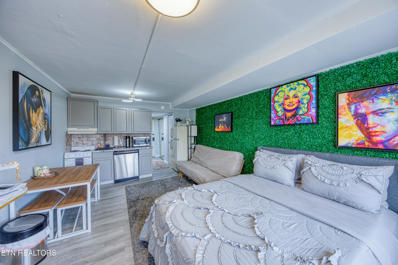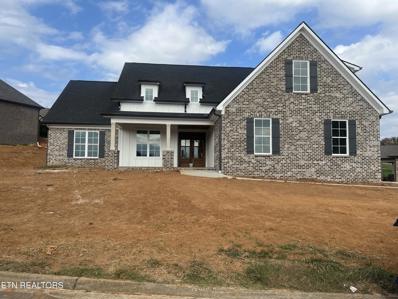Knoxville TN Homes for Sale
- Type:
- Single Family
- Sq.Ft.:
- 1,764
- Status:
- Active
- Beds:
- 4
- Lot size:
- 0.22 Acres
- Year built:
- 1971
- Baths:
- 2.00
- MLS#:
- 1281577
- Subdivision:
- Middlebrook Acres
ADDITIONAL INFORMATION
Experience the Best of Knoxville Living at 1021 Ruskin Dr.! Welcome to a home where thoughtful upgrades and prime location come together for exceptional living. This four-bedroom gem, complete with a bonus room and utility room, has been transformed with the latest in comfort and style. Enjoy a freshly painted, all-new interior featuring designer lighting, modern flooring, and a fully updated kitchen outfitted with sleek cabinetry, stainless steel appliances, and upgraded plumbing—ideal for cooking, entertaining, and everyday ease. The two renovated bathrooms offer a touch of luxury at an affordable price, and the included washer and dryer make this home move-in ready in every sense. Outside, the all-brick front combined with wood-style siding in the back, a new driveway, and landscaping create lasting curb appeal. Location is everything, and here you'll find convenience at every turn. Just minutes from top local amenities—West Town Mall, Costco, Kroger, Walgreens, and dozens of restaurants and entertainment options—the home is also a quick 10 miles from the University of Tennessee. Weekend getaways? You're only 2 hours from Asheville and 3.5 hours from Nashville, giving you access to the best of both city life and nature escapes. This home is more than just an address; it's a complete lifestyle upgrade. Don't miss your chance to show or see this exceptional property. Schedule your viewing today with your favorite agent and step into a place that's ready to welcome you home! Information deemed reliable but not guaranteed. Buyer and buyer's agent to verify all information independently, including but not limited to property details, square footage, and any other information pertinent to the purchase decision
$280,000
3123 Joyce Ave Knoxville, TN 37921
- Type:
- Single Family
- Sq.Ft.:
- 1,108
- Status:
- Active
- Beds:
- 3
- Lot size:
- 0.2 Acres
- Year built:
- 1998
- Baths:
- 2.00
- MLS#:
- 1281720
- Subdivision:
- Middlebrook Heights Resub
ADDITIONAL INFORMATION
Seller may consider buyer concessions if made in an offer. Welcome to your future home, a peaceful and stylish retreat. The neutral paint colors create a calming atmosphere throughout the property, while the kitchen's accent backsplash adds a modern touch. Fresh interior paint gives the home a clean, new feel, and the new HVAC system ensures comfort all year round. Don't miss the chance to make this exceptional property your new home! This home has been virtually staged to illustrate its potential.
- Type:
- Single Family
- Sq.Ft.:
- 3,026
- Status:
- Active
- Beds:
- 3
- Lot size:
- 0.13 Acres
- Year built:
- 1997
- Baths:
- 3.00
- MLS#:
- 1281711
- Subdivision:
- Lakemoor Village
ADDITIONAL INFORMATION
Easy living at it's finest with this Gem of a Ginnbrooke Lane Beauty! Downtown, Medical District, and UT Campus just a short drive from this Condo making travel to & fro a pleasure with easy access to US - 129 Alcoa Hwy! Low Maintenance Brick Condo with Hardwood Floors in Entry, Living & Dining Areas. Lots of character with Art Shelf in Entry, Gorgeous Gas Burning Fireplace in the Vaulted Ceiling Living Room, and Open Concept Living. Kitchen is stunning with Beautiful Cabinetry with pulls, Tiled Flooring as well as Tiled Backsplash, Bright Lighting, convenient Pantry and a large Island/Breakfast Bar making entertaining a breeze. Owner's Ensuite boasts of large Walk-in Closet and ensuite with Dual Vanity along with a Walk-in Shower. 2nd Bedroom on main connects to hall bath. Laundry on main. Bonus heated and cooled Sunroom off the Living Room makes for cozy mornings with coffee, email and a lovely view. The Walk-out Basement is a dream with a 2nd Living Room with Built-ins, Spacious Workshop/Storage Area and a 3rd Bedroom and Bathroom. Make Your Real Estate Dreams A Reality - Schedule Your Showing Today!
$389,000
7329 Foxhaven Rd Knoxville, TN 37918
- Type:
- Single Family
- Sq.Ft.:
- 1,729
- Status:
- Active
- Beds:
- 3
- Lot size:
- 0.34 Acres
- Year built:
- 1989
- Baths:
- 2.00
- MLS#:
- 1281682
- Subdivision:
- Huntington Place Unit 4
ADDITIONAL INFORMATION
Welcome to 7329 Foxhaven Rd, a beautiful and well-maintained home nestled in the desirable neighborhood of Huntington Place. This 3-bedroom, 2-bathroom residence offers a blend of comfort, convenience, and style that's perfect for families or anyone looking for a peaceful retreat with easy access to all that Knoxville has to offer. Upon entering, you'll find a spacious and inviting living room with large windows that allow natural light to pour in, highlighting the beautiful flooring and creating a warm, welcoming atmosphere. This great floor plan flows seamlessly into the kitchen, which boasts modern appliances, ample counter space, and a cozy breakfast nook—ideal for morning coffee or casual family meals. The primary bedroom on the main floor is a true sanctuary, featuring a generous walk-in closet and a private ensuite bathroom. The additional two bedrooms upstairs are well-sized, perfect for children, guests, or even a home office. Each room is filled with natural light and offers plenty of walk-in closet space. Step outside to a large, level backyard, perfect for pets, entertaining, or simply unwinding in privacy. The back patio provides a great space for outdoor dining, and the mature trees offer shade and tranquility. Conveniently located near local shopping, dining, and schools, this home combines the best of suburban living with easy access to Knoxville's amenities. Don't miss out on this fantastic opportunity to own this amazing home. Schedule your showing today!
- Type:
- Condo
- Sq.Ft.:
- n/a
- Status:
- Active
- Beds:
- 3
- Year built:
- 2008
- Baths:
- 2.00
- MLS#:
- 705732
ADDITIONAL INFORMATION
Welcome to this beautifully updated 3-bedroom, 2-bathroom condo in a highly desirable East Knoxville location! Boasting both style and functionality, this home offers a perfect balance of comfort and convenience. Step inside to discover a spacious open floor plan featuring a stunning see-through fireplace, adding both warmth and a touch of elegance to the living and dining areas. The large kitchen is ideal for cooking and entertaining, with ample counter space and storage. Recent updates include gorgeous luxury vinyl plank flooring throughout the main living areas, creating a sleek, modern look, and cozy carpeting in all three bedrooms. Enjoy the privacy of your own back patio, perfect for relaxing or entertaining guests in a tranquil outdoor setting. Plus, the home's new roof, installed in October 2024, provides peace of mind for years to come. The primary bedroom is generously sized, complete with an ensuite bathroom for added convenience and privacy. Located just minutes from shopping, dining, and easy access to major highways, this condo offers the perfect blend of comfort, style, and location. Don't miss the opportunity to make this beautifully maintained condo your new home!
- Type:
- Single Family
- Sq.Ft.:
- 1,952
- Status:
- Active
- Beds:
- 3
- Lot size:
- 0.2 Acres
- Year built:
- 1930
- Baths:
- 2.00
- MLS#:
- 1281656
- Subdivision:
- Cold Springs
ADDITIONAL INFORMATION
*Calling All Investors* This historic all brick property has a ton of potential for rental income. With recent upgrades including a new roof on the main home and detached garage, new windows, new gutters and fascia, new pex plumbing ran throughout the home, new privacy fence, new front porch floor, new french drain landscaping. This home has a full unfinished basement with a separate entrance offering a potential for a separate rental space. The property has been gutted to the studs and is ready for your vision to come to life. Zoned both for commercial and residential. Schedule your showing today!
- Type:
- Single Family
- Sq.Ft.:
- 2,629
- Status:
- Active
- Beds:
- 3
- Lot size:
- 0.35 Acres
- Year built:
- 2004
- Baths:
- 2.00
- MLS#:
- 1281633
- Subdivision:
- Summer Rose S/d Unit 7
ADDITIONAL INFORMATION
Welcome to this stunning two story Villa. Located in a prime location and situated on a beautiful, spacious corner lot. This property features an inviting open floor plan, with a spacious living room and dining area. Bedrooms are located on the mail level and the upstairs features a bonus space with extra storage. Covered front porch and back patio are perfect areas for outdoor entertaining. Don't miss your chance to call this amazing property home. Call today for your showing.
$335,000
2301 Pulaski Rd Knoxville, TN 37914
- Type:
- Single Family
- Sq.Ft.:
- 1,975
- Status:
- Active
- Beds:
- 3
- Lot size:
- 0.38 Acres
- Year built:
- 1960
- Baths:
- 3.00
- MLS#:
- 1281075
- Subdivision:
- W H Dossett
ADDITIONAL INFORMATION
This stunning brick rancher offers the perfect blend of style and functionality. Featuring a spacious master suite with a built-in office, additional living quarters downstairs ideal for in-laws or teenagers, new appliances, and many more upgrades. Situated on a picturesque corner lot in a prime location, this property offers convenient access to East and West Knoxville shopping. Don't miss this amazing opportunity - schedule a viewing today!
- Type:
- Condo
- Sq.Ft.:
- 1,014
- Status:
- Active
- Beds:
- 2
- Year built:
- 2000
- Baths:
- 2.00
- MLS#:
- 1281581
- Subdivision:
- Royal Court Condos .9901% Com Elem Unit
ADDITIONAL INFORMATION
One level living in this ranch style condominium with two bedrooms, two baths, Great room includes a vaulted ceiling, New flooring in the kitchen and baths, Front porch, Rear deck, Access to North Broadway and Interstates 75 and 640 are each nearby, Close to shopping, dining, entertainment, etc., Also convenient to downtown Knoxville and the University of Tennessee Campus
- Type:
- Single Family
- Sq.Ft.:
- 1,356
- Status:
- Active
- Beds:
- 2
- Lot size:
- 0.11 Acres
- Year built:
- 1997
- Baths:
- 2.00
- MLS#:
- 1281530
- Subdivision:
- Moss Creek Villas
ADDITIONAL INFORMATION
Gorgeous Condo in Moss Creek: This stunning condo offers a sunlit kitchen and dining area with new lighting. The condo boasts new paint throughout, an updated kitchen with new granite countertops, sink and faucet, new backsplash, and all-new stainless-steel appliances (oven with air fryer feature). Both bathrooms have been updated with new toilets, flooring, lighting, and mirrors. The expansive primary suite features new barn doors that open to a vanity area, a separate 5-ft walk-in shower and new toilet plus a walk-in closet with additional shelving. The spacious vaulted great room highlights an updated, dramatic fireplace. The home also includes a spacious entry foyer, split bedrooms, and a generous laundry room w/electric and gas dryer hook-ups. You'll appreciate the small attic storage, outdoor storage closet, and oversized/deep 1-car garage with opener. The patio has been just coated, the backyard has newly sewn sod and is enclosed with a freshly painted privacy fence, *Per the previous owner, the water heater and HVAC were installed in 2019.
Open House:
Sunday, 1/26 1:00-4:00PM
- Type:
- Single Family
- Sq.Ft.:
- 3,017
- Status:
- Active
- Beds:
- 4
- Lot size:
- 0.3 Acres
- Year built:
- 2024
- Baths:
- 4.00
- MLS#:
- 1281502
- Subdivision:
- Terra Vista S/d
ADDITIONAL INFORMATION
CHRISTMAS SPECIAL - CLOSE BY END OF JANUARY AND WE WILL PAY UP TO $10K IN CLOSING COSTS! Come check out 'The Lavender' - our most popular two-story home now with a basement. The spacious interior features an open floor plan connecting the living, dining, and kitchen areas. The finished basement includes a family room, 4th bedroom, a conditioned storage room, and a full bath. Enjoy the privacy from your deck or patio. A garage provides secure parking and additional storage. Situated in a serene neighborhood, this property offers both peace and convenience. Nearby amenities, schools, parks, and major road access make daily life a breeze. 'The Lavender' is a rare gem in a picturesque location. Don't miss out - schedule a viewing now and make this dream home yours! Estimated completion November 2024.
- Type:
- Single Family
- Sq.Ft.:
- 1,850
- Status:
- Active
- Beds:
- 3
- Lot size:
- 0.2 Acres
- Year built:
- 2022
- Baths:
- 2.00
- MLS#:
- 1281418
- Subdivision:
- Willow Creek Villas Subdivision
ADDITIONAL INFORMATION
Enjoy life in one of the premier homes in the nearly-new Willow Creek Villas. This 1 1/2 story town home is on a premium corner lot with a level, iron fenced in backyard. The interior includes many fine upgrades from the builder's model. It has been freshly painted, has dove tail quality cabinetry, the kitchen has High end GE Cafe' appliances, custom window blinds, engineered hardwood throughout. In the master bath you will find a custom walk-in shower, with a frame less shower door. Both bathrooms have medicine cabinets and additional storage. The master also includes an electrical outlet near the toilet for a bidet. Enjoy sitting outdoors in a three-season room with an attached 10X10 concrete patio. Even the garage door has been upgraded to a steel, insulated model.The closet upstairs is so big, it could be used as an office. There is a home warranty that comes with the home, and a warranty on the HVAC. All of the security stays with the house.
- Type:
- Condo
- Sq.Ft.:
- 350
- Status:
- Active
- Beds:
- n/a
- Year built:
- 1966
- Baths:
- 1.00
- MLS#:
- 1281403
ADDITIONAL INFORMATION
Top floor renovated penthouse at University Tower Condominiums at 17th Street and Clinch, this studio condo offers a superb investment opportunity for Airbnb enthusiasts, owner-occupant, college students, Grad students, and even dedicated UT fans. Gorgeous full kitchen offers granite countertops with a new dishwasher, full bathroom with in-unit washer/dryer. It offers convenience and stylish living with captivating campus views. The proximity to campus, Cumberland Ave, will have you enjoying fantastic restaurants, UT sports bars and pubs, UT sporting events, and several other vibrant places. Downtown Knoxville is just minutes away, hospitals walking distance for residents. This fully furnished condo is ready to offer limitless possibilities. Huge closets that offer lots of storage space. Parking pass for one vehicle is paid for 9 months already in advance by seller in underneath garage.
$550,000
904 Ponder Rd Knoxville, TN 37923
- Type:
- Single Family
- Sq.Ft.:
- 2,517
- Status:
- Active
- Beds:
- 4
- Lot size:
- 0.55 Acres
- Year built:
- 1968
- Baths:
- 3.00
- MLS#:
- 1281377
- Subdivision:
- Hialeah Sub Unit 1
ADDITIONAL INFORMATION
The Twice As Nice - Recently remodeled with dual master bedrooms on the main level! The oversized island in the Great Room is the star of the show with tons of drawers, cabinets and countertop space. This kitchen is more than just pretty; double sinks, three ovens and a range mean you can cook a turkey and a ham to go with casseroles and sides when you are hosting the holidays. Separate entrances on the split bedroom floor plan give a measure of privacy for a multigenerational home or a savvy buyer can cover the mortgage doing AirBNB. Otherwise, the rec room has space for a pool, ping pong and air hockey tables. Set on over half an acre level lot; the fenced backyard is ready for fetch, frisbees and football. Make new memories or embellish athletic accomplishments around the fire pit! Go for a stroll on the streets of Belmont West with Briarwood Blvd within walking distance. Multiple swimming pools, public and private schools in the area. County only taxes; no HOA! Make home a place you want to be - Schedule your showing today!
- Type:
- Condo
- Sq.Ft.:
- 1,004
- Status:
- Active
- Beds:
- 2
- Year built:
- 2006
- Baths:
- 2.00
- MLS#:
- 1281396
- Subdivision:
- The Elms Condos
ADDITIONAL INFORMATION
Very nice end unit condo in The Elms. Well maintained complex. Just off Middlebrook makes a great location . Would be perfect for UT students , retired or small family. Newer LVT floors, with tile in bathrooms. Open floor plan. Lots of cabinets and good size kitchen. Split bedrooms. Privacy fence in back yard . Fire pit and BBQ area. Grassy area is perfect for get together or children play area.
- Type:
- Single Family
- Sq.Ft.:
- 2,572
- Status:
- Active
- Beds:
- 3
- Lot size:
- 0.33 Acres
- Year built:
- 2024
- Baths:
- 3.00
- MLS#:
- 1281378
- Subdivision:
- Hannah's Grove
ADDITIONAL INFORMATION
Move in ready by the end of November. PLease see specifications in documents. Please see documents for specifications. 3 bedroom 3 bath plus bonus room. Kitchen with quartz counter tops. Laundry and bath counter tops are granite.9 foot ceilings on main with 11' foot ceilings in great room.Stone veneeer fireplace with floor to ceiling with gas logs. LVP flooring throughout on the main floor except for tile in laundry and baths. Pella sliding door to screened porch.Dining room with trey ceiling. Master bath with ceramic tile shower and frameless shower door. Spray foam insulation with ERV.Sodded yard with irrigation. Community pool and club house. PWSC 10 year warranty.
- Type:
- Single Family
- Sq.Ft.:
- 2,565
- Status:
- Active
- Beds:
- 3
- Lot size:
- 0.64 Acres
- Year built:
- 2024
- Baths:
- 3.00
- MLS#:
- 1281376
- Subdivision:
- Hannah's Grove
ADDITIONAL INFORMATION
Move inready by the end of November! Please see documents for specifications. 3 bedroom 3 bath plus bonus room. Kitchen with quartz counter tops. Laundry and bath counter tops are granite.9 foot ceilings on main with 11' foot ceilings in great room.Stone veneeer fireplace with floor to ceiling with gas logs. LVP flooring throughout on the main floor except for tile in laundry and baths. Pella sliding door to screened porch.Dining room with trey ceiling. Master bath with ceramic tile shower and frameless shower door. Spray foam insulation with ERV.Sodded yard with irrigation. Community pool and club house. PWSC 10 year warranty.
- Type:
- Single Family
- Sq.Ft.:
- 2,059
- Status:
- Active
- Beds:
- 3
- Lot size:
- 0.62 Acres
- Year built:
- 2003
- Baths:
- 3.00
- MLS#:
- 1280977
- Subdivision:
- Kimberlin
ADDITIONAL INFORMATION
Are you searching for that elusive single-level home on a larger parcel, complete with additional garage space for your recreational vehicles or hobbies? This may be the one you've been waiting for! This three-bedroom, two-and-a-half-bathroom home, with its spacious living and kitchen areas, is perfect for those who want a smaller yet beautifully laid-out space. The bright, open kitchen has been completely transformed. At its center is a large island with a farmhouse sink and pendant lighting, complemented by an additional wall pantry with sliding shelves, updated appliances, and a stunning built-in banquette topped with granite countertops—a dream for any cook, with plenty of space for all your gadgets! The living room, open to the kitchen and dining areas, is ideal for entertaining large gatherings or cozying up by the fireplace for a relaxing evening. The split floor plan provides privacy, with the primary bedroom tucked away from the guest rooms. The spacious primary suite accommodates a full bedroom set and includes an attached full bath and a walk-in closet. Situated on a 0.63-acre lot with a separate driveway for the lower-level workshop/garage, this home offers expansive unfinished space with easy access for boat or trailer storage. Enjoy unwinding on the lovely covered back porch with tongue-and-groove ceiling, composite treads, and a separate sunning deck overlooking the fenced backyard—perfect for gatherings or quiet evenings. Located in a peaceful cul-de-sac, this home is only 15-20 minutes from downtown Knoxville and less than an hour from the breathtaking Great Smoky Mountains National Park!
- Type:
- Single Family
- Sq.Ft.:
- 2,400
- Status:
- Active
- Beds:
- 4
- Lot size:
- 0.52 Acres
- Year built:
- 1948
- Baths:
- 2.00
- MLS#:
- 1281014
- Subdivision:
- Riverview 13 & 14
ADDITIONAL INFORMATION
Main Level Living Awaits! Enjoy the spacious floor plan of this 1 1/2 story queen stretched out across .52 of an acre. Exterior features include a private driveway, Side entrance/deck, Metal roof, vibrant landscaping and areas for a patio table or outside fun! Once inside your first thoughts are Wow this home has been well maintained! The sun shines brightly through large windows to reveal original wood floors, cozy fireplace, open floor plan, and all the character that makes this property feel like home. Updates within the past 4 yrs include new roof, supports and foundation strengthening, entire interior painted, upstairs converted to living space, New Hvac- both units, all electric and service panels, all plumbing inside, and much more! Convenient to the interstate and Downtown. Move In Ready!!
$379,900
10801 Dogwood Rd Knoxville, TN 37931
- Type:
- Single Family
- Sq.Ft.:
- 1,878
- Status:
- Active
- Beds:
- 3
- Lot size:
- 0.79 Acres
- Year built:
- 1964
- Baths:
- 2.00
- MLS#:
- 1281000
ADDITIONAL INFORMATION
Welcome to your dream home! This beautifully renovated 3-bedroom, 2-bath residence seamlessly combines modern elegance with comfort. Step inside to discover stunning flooring that flows throughout the open-concept living spaces, highlighting an abundance of natural light that fills every corner. The spacious living area is perfect for entertaining, while the large finished basement offers endless possibilities—ideal for a playroom, home office, or cozy den. Head outside to your expansive deck, where you can relax and enjoy the serene views of your expansive, flat yard, perfect for outdoor gatherings or a peaceful retreat. Located conveniently near Oak Ridge and West Knoxville, this home offers easy access to shopping, dining, and recreational activities, all while providing a tranquil escape from the hustle and bustle. Don't miss your chance to make this peaceful oasis your own!
$1,489,000
260 Ivy Gate Lane Knoxville, TN 37934
- Type:
- Single Family
- Sq.Ft.:
- 3,753
- Status:
- Active
- Beds:
- 4
- Lot size:
- 0.16 Acres
- Year built:
- 2025
- Baths:
- 5.00
- MLS#:
- 1281307
- Subdivision:
- Park Place
ADDITIONAL INFORMATION
Buyer has option to customize this gorgeous home located in the heart of Farragut. Lot 19 offers beautiful views of the centrally located park in the Park Place community. Park Place is a Charleston style neighborhood that drips with charm, featuring homes that offer sprawling porches, gorgeous landscaped courtyards, sidewalks, a central open space park area and HOA maintained lawns. Walk to all things Farragut, examples include community parks, an array of shopping options, dining, medical, schools, coffee shops, greenway trails, even the lake. Easy drive to the airport, golf courses, the mountains, marinas and downtown Knoxville. This custom build offers two 10ft deep porches that run across the front of the home, deep enough to make outdoor rooms if you wish. Some of the offerings in the home are 9ft ceilings on all three levels, beautiful trim package & high end finishes. The lower level can be expanded to provide additional living space or keep as offered as the recreational space. The main level is an open floor plan and has a generous master suite. The upper level offers 3 generously sized bedrooms, 2 full baths and a bonus room area. Specs shown/offered at this time are subject to change based on availability at time of contract. Buyer & builder will have the opportunity to verify all finishes within a signed contract. We welcome buyer agents. Call list agent if you have questions. Construction begins when contract is signed. Marketing material & all HOA info to be verified by buyer.
- Type:
- Single Family
- Sq.Ft.:
- 2,105
- Status:
- Active
- Beds:
- 4
- Lot size:
- 0.5 Acres
- Year built:
- 1999
- Baths:
- 3.00
- MLS#:
- 1281310
- Subdivision:
- Meadowcrest S/d Unit 2
ADDITIONAL INFORMATION
LOCATION, LOCATION. Just what you have been waiting for. Large 4 bed, 2 1/2 bath close to everything you can imagine. Private setting in Halls. The heart of North Knoxville. This is a beautiful home. PORCELAIN flooring, all upgraded GRANITE counter tops, crown molding throughout. This is a one of a kind. So many extras you have to see this one for yourself. Private fenced back yard with swimming pool. You are five minutes from shopping and dining. Call us today and book your showing.
Open House:
Sunday, 1/26 2:00-4:00PM
- Type:
- Single Family
- Sq.Ft.:
- 3,318
- Status:
- Active
- Beds:
- 4
- Lot size:
- 0.44 Acres
- Year built:
- 1988
- Baths:
- 3.00
- MLS#:
- 1281306
- Subdivision:
- Farragut Crossing Unit 2
ADDITIONAL INFORMATION
Beautiful all brick 2 story in the heart of Farragut! This ideal traditional floorplan features a main level with welcoming foyer, formal sitting room (or home office!), formal dining room with wainscoting, great room with fireplace and bar, and a roomy kitchen with stainless steel appliances, tiled backsplash, abundant cabinet space, island with seating, and sunny breakfast nook! Upstairs boasts a oversized bonus room perfect for a rec space, playroom, or home office, as well as 4 large bedrooms including a primary with en suite bath with granite counters, dual sink vanity, tiled walk in shower, and garden tub! There is plenty of storage with ample closet space throughout and a huge garage with built in cabinets and shelving (even more storage!). Enjoy the outdoors in the quiet, tree lined back yard from the stone paver patio, or walk across the street to the neighborhood pool and tennis courts! Located less than 10 minutes to Turkey Creek with easy access to Kingston Pike and I40 and with all Farragut schools! This home is a gem and won't last long! Almost two years left on home Warrenty plan!
- Type:
- Single Family
- Sq.Ft.:
- 1,884
- Status:
- Active
- Beds:
- 3
- Lot size:
- 0.2 Acres
- Year built:
- 2022
- Baths:
- 3.00
- MLS#:
- 1281298
- Subdivision:
- Holly Crest
ADDITIONAL INFORMATION
WELCOME HOME to this beautiful two-story charmer convenient to major roadways, parks, & businesses, allowing your daily commute to be very easy! As you pull into the drive, you will adore the curb appeal! The spacious open floor-plan offers a great space for entertaining many guests for the holidays! You can curl up with friends or family by the fireplace this winter with a cup of hot cocoa on a relaxing day! The large windows allow for natural sunlight to show off the gorgeous kitchen with tall white cabinetry, stainless appliances, granite counters, & a large island. This home offers 3 bedrooms, 2 1/2 bathrooms, & a 2 car garage! Hurry to schedule your showing before this beauty is gone! Buyers to verify all information.
- Type:
- Single Family
- Sq.Ft.:
- 1,670
- Status:
- Active
- Beds:
- 3
- Lot size:
- 0.46 Acres
- Year built:
- 1965
- Baths:
- 2.00
- MLS#:
- 1281283
- Subdivision:
- Northshore Woods Sec 4
ADDITIONAL INFORMATION
BACK ON MARKET AND BETTER THAN EVER! Fantastic opportunity to own a charming home in the heart of Rocky Hill! This well-maintained residence features three bedrooms, one and a half baths, and a spacious family room that offers beautiful views. The large living room provides a versatile space, ideal for a home office or additional gathering area. Outside, enjoy a generously sized, partially fenced, level backyard—perfect for relaxing or entertaining. Freshly painted throughout, this home is move-in ready! Schedule your showing today and see firsthand why this delightful property could be your next home!
| Real Estate listings held by other brokerage firms are marked with the name of the listing broker. Information being provided is for consumers' personal, non-commercial use and may not be used for any purpose other than to identify prospective properties consumers may be interested in purchasing. Copyright 2025 Knoxville Area Association of Realtors. All rights reserved. |
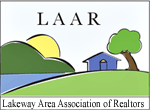
Knoxville Real Estate
The median home value in Knoxville, TN is $412,500. This is higher than the county median home value of $320,000. The national median home value is $338,100. The average price of homes sold in Knoxville, TN is $412,500. Approximately 41.81% of Knoxville homes are owned, compared to 47.22% rented, while 10.97% are vacant. Knoxville real estate listings include condos, townhomes, and single family homes for sale. Commercial properties are also available. If you see a property you’re interested in, contact a Knoxville real estate agent to arrange a tour today!
Knoxville, Tennessee has a population of 189,339. Knoxville is less family-centric than the surrounding county with 25.07% of the households containing married families with children. The county average for households married with children is 31.43%.
The median household income in Knoxville, Tennessee is $44,308. The median household income for the surrounding county is $62,911 compared to the national median of $69,021. The median age of people living in Knoxville is 33.5 years.
Knoxville Weather
The average high temperature in July is 88.1 degrees, with an average low temperature in January of 27.9 degrees. The average rainfall is approximately 50.3 inches per year, with 5.8 inches of snow per year.





