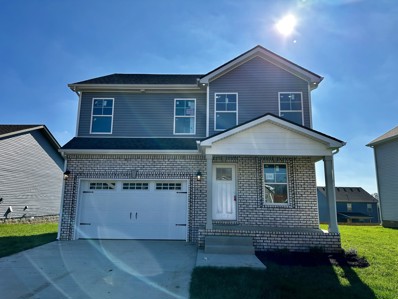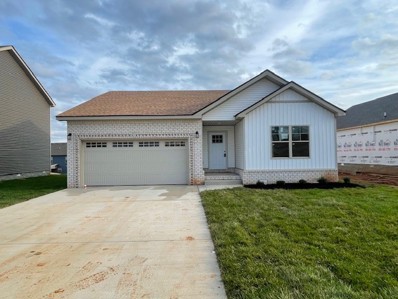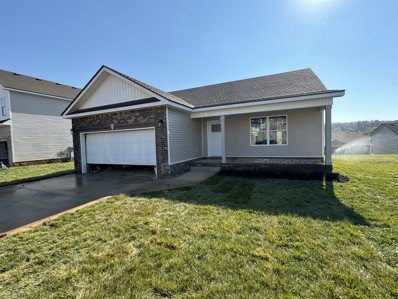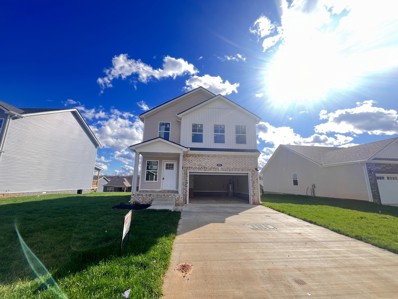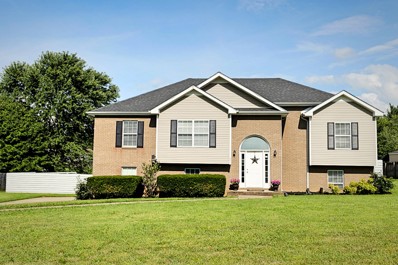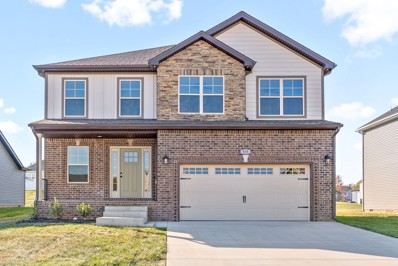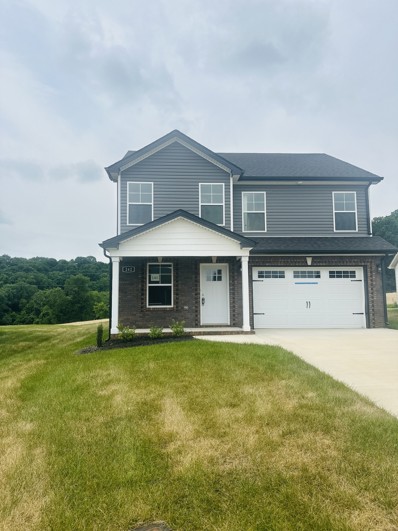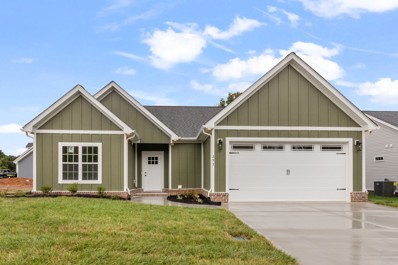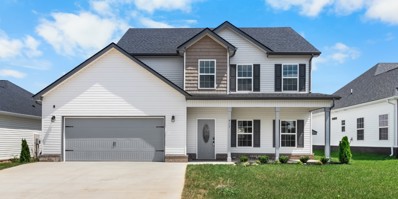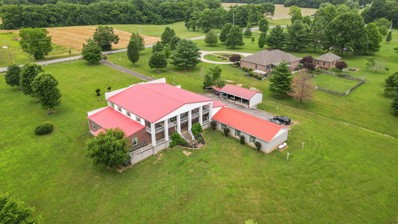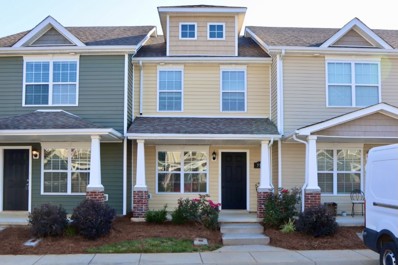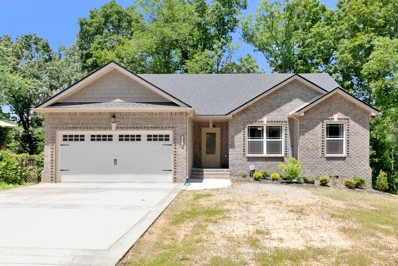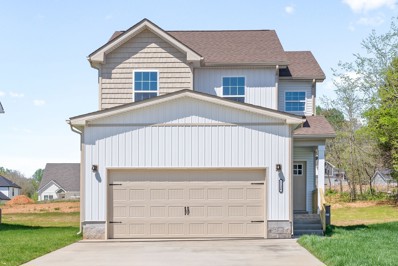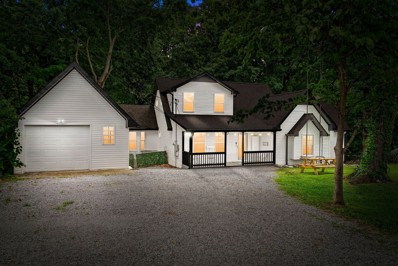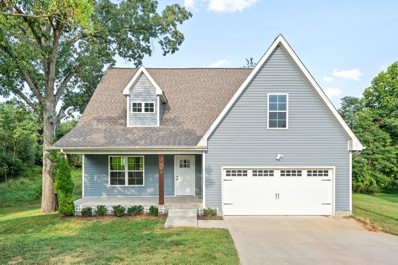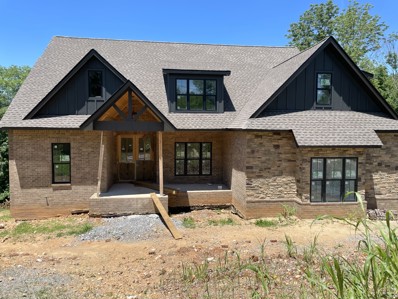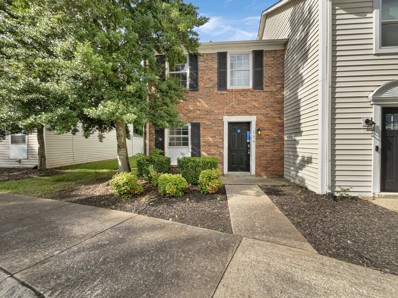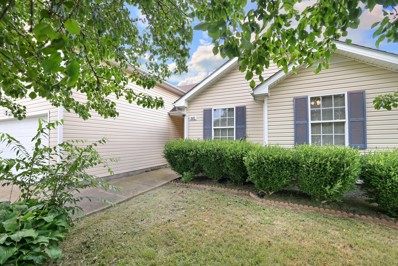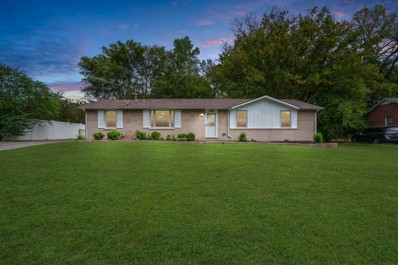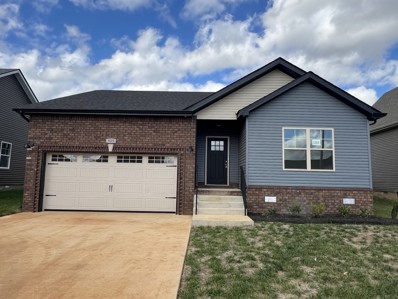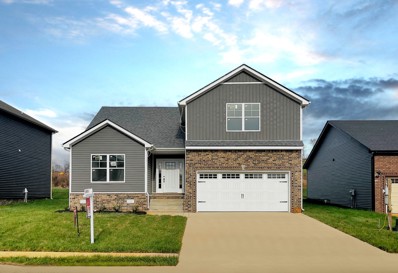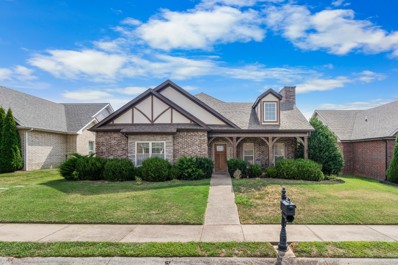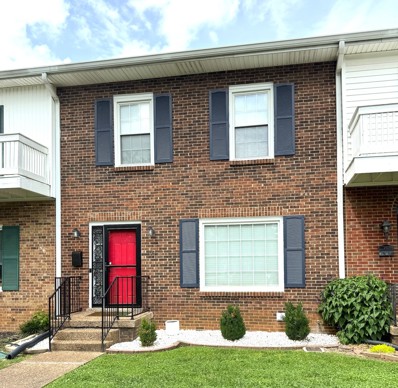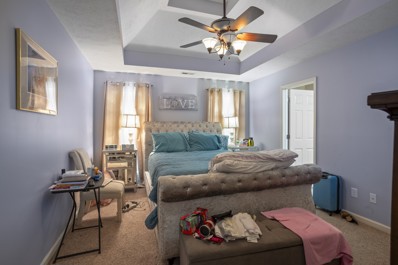Clarksville TN Homes for Sale
- Type:
- Single Family
- Sq.Ft.:
- 1,595
- Status:
- Active
- Beds:
- 3
- Lot size:
- 0.25 Acres
- Year built:
- 2024
- Baths:
- 3.00
- MLS#:
- 2668593
- Subdivision:
- Cardinal Creek
ADDITIONAL INFORMATION
Welcome to Cardinal Creek, a brand new charming neighborhood in the heart of Clarksville, TN. This beautiful ready to move in, new home with brick and vinyl exterior offers 3 large bedrooms and 2 and half bathrooms, including a spacious primary suite with full bathroom and two walk-in closets. The open floor plan and two-story design create a stylish and inviting interior, complemented by luxury laminate plank flooring throughout. The kitchen boasts granite countertops and stainless steel appliances for a modern touch. Outside, you'll find a covered deck & covered front porch, perfect for relaxing or entertaining. The yard is sodded, adding a touch of greenery to the property. Conveniently located off Needmore Rd, this home is just a short distance from shopping, schools and Ft Campbell KY. Don't miss out on the opportunity to make this your dream home in Cardinal Creek! Schedule a showing today. Builder is offering a generous $15,000 credit to use anyway you want!
- Type:
- Single Family
- Sq.Ft.:
- 1,373
- Status:
- Active
- Beds:
- 3
- Year built:
- 2024
- Baths:
- 2.00
- MLS#:
- 2668456
- Subdivision:
- Cardinal Creek
ADDITIONAL INFORMATION
Brand new construction! This 3-bedroom, 2-bathroom home boasts a spacious living room with a dramatic vaulted ceiling. Luxurious LVP flooring flows throughout the main living areas, offering easy maintenance and a modern feel. Carpet provides comfort in the bedrooms, while the primary suite impresses with its generous size, a private full bathroom with double vanity, shower, and a walk-in closet. Kitchen with stainless appliances and island.
- Type:
- Single Family
- Sq.Ft.:
- 2,226
- Status:
- Active
- Beds:
- 4
- Lot size:
- 0.28 Acres
- Year built:
- 2017
- Baths:
- 3.00
- MLS#:
- 2668267
- Subdivision:
- Beech Grove
ADDITIONAL INFORMATION
Welcome to your serene sanctuary, where comfort and style are perfectly blended. You’ll be greeted by the neutral color paint scheme that adds warmth to the whole space. The open concept layout of the living room and kitchen makes the space great for entertaining. The cozy fireplace invites you to relax and unwind. The kitchen features a handy kitchen island and all stainless steel appliances. The primary bathroom boasts double sinks, and separate tub and shower. Step outside and you'll find a covered patio and a fenced backyard. Seller may consider buyer concessions if made in an offer.
- Type:
- Single Family
- Sq.Ft.:
- 1,300
- Status:
- Active
- Beds:
- 3
- Year built:
- 2024
- Baths:
- 2.00
- MLS#:
- 2668083
- Subdivision:
- Cardinal Creek
ADDITIONAL INFORMATION
$15,000 in Buyer Credit! ~ BEAUTIFUL Front-Porch Sitting, New Construction, Open Concept, Ranch Home located in the beautiful Cardinal Creek Community! ~ This Big Easy Floor Design features 3 Bedrooms and 2 Bathrooms with a sleek and modern design ~ You will love the high-quality laminate flooring with extra-large living space, natural light, & gorgeous high vaulted ceilings that opens up into the Kitchen ~ Kitchen includes elegant granite countertops and stainless-steel appliances~ Laminate on main and carpet in all bedrooms ~ Master suite features spacious on-suite with XL walk-in closet and walk-in shower~ Spacious covered front porch and patio overlooking fully sodded yard, perfect for Gatherings~ Epoxy Garage Flooring~ Community Mailbox ***Builder is offering $15,000 Buyer credit with FPO to use towards buyer closing cost, appliances....YOU PICK! (Physical Address: 934 Tufnel Dr.)
- Type:
- Single Family
- Sq.Ft.:
- 1,629
- Status:
- Active
- Beds:
- 3
- Year built:
- 2024
- Baths:
- 3.00
- MLS#:
- 2668019
- Subdivision:
- Cardinal Creek
ADDITIONAL INFORMATION
Under Construction - this home is centrally located in the Cardinal Creek Subdivision. With the beautiful Brittany Floor plan you will notice at the end of the foyer an open concept design that allows you to cook & entertain with ease. In the kitchen you will find gorgeous cabinetry, countertops, and pantry. There is LVP Flooring, tile in wet areas and carpets in the bedrooms. On the second floor there is a large Primary Suite with Trey Ceiling, walk-in closet, oversized shower and double vanity. Two more generously sized bedrooms & a full bath round out this tastefully designed home. For outdoor entertainment there is a covered back deck w/ceiling fan. This home features a two-car garage. Seller offers a $15,000 credit w/full price offer
- Type:
- Single Family
- Sq.Ft.:
- 2,499
- Status:
- Active
- Beds:
- 5
- Lot size:
- 0.63 Acres
- Year built:
- 2004
- Baths:
- 3.00
- MLS#:
- 2681486
- Subdivision:
- Greenspoint
ADDITIONAL INFORMATION
No HOA! Over half an acre!! Introducing this exceptional split-level home, elegantly positioned on a generous lot with a privacy fence, offering unparalleled peace and tranquility. This home has many updated features, including a new roof in 2021, an HVAC system installed in 2022, and many more updated features throughout the home. The stunning eat-in kitchen has a spacious separate pantry, ample counter space, and matching stainless steel appliances. Downstairs, you'll find two bedrooms and a complete bath for utmost convenience, while the upstairs boasts an exquisite owner's suite and two additional bedrooms. The owner's suite features trey ceilings, a double vanity, a large walk-in closet, a luxurious jetted tub, and a separate shower. A two-car garage, conveniently located on the side of the home, adds to the appeal. This home does have an assumable 5.625%- reach out for more Information.
- Type:
- Single Family
- Sq.Ft.:
- 2,075
- Status:
- Active
- Beds:
- 5
- Year built:
- 2024
- Baths:
- 3.00
- MLS#:
- 2668797
- Subdivision:
- Anderson Place
ADDITIONAL INFORMATION
The gorgeous Olivia Floor plan ! This home offers a large family area with fireplace that wraps around to a large kitchen. With 1 bedroom downstairs and 4 bedrooms upstairs this home has it all! Large closets throughout and plenty of storage. A full size laundry room and a primary suite that hosts an extra large walk in closet and beautiful tiled shower! NO HOA !
- Type:
- Single Family
- Sq.Ft.:
- 1,595
- Status:
- Active
- Beds:
- 3
- Year built:
- 2024
- Baths:
- 3.00
- MLS#:
- 2668516
- Subdivision:
- Cardinal Creek
ADDITIONAL INFORMATION
Why buy old, when you can have BRAND-NEW?!? Maximize your dollars w/ $15,000 FLEX CREDIT any way you want it - closing costs/rate buy-down, fencing, appliances, etc! Discover the perfect blend of comfort & style in this charming home located in the highly regarded Cardinal Creek community. The spacious open living area offers a warm ambiance w/ tons of natural light. While the large covered back deck & rocking chair front porch provides ideal settings for both relaxation & entertaining. All bedrooms & laundry are located on the same level, upstairs. Spacious Owners' Retreat features walk-in shower and double walk-in closets! With an oversized garage, you'll have ample space for your vehicles & storage needs. This home is a haven for those seeking a balance of modern amenities & outdoor charm. Only 1.5 miles to Billy Dunlop Park providing the opportunity to access the river for kayaking, fishing, and hiking! Very close to Ft Campbell! SAMPLE PHOTO ONLY; PHOTO IS FROM PREVIOUS BAKER FP.
Open House:
Friday, 11/29 12:00-3:00PM
- Type:
- Single Family
- Sq.Ft.:
- 1,682
- Status:
- Active
- Beds:
- 3
- Year built:
- 2024
- Baths:
- 2.00
- MLS#:
- 2668230
- Subdivision:
- Hilltop Ridge
ADDITIONAL INFORMATION
The bigger and better Sadie Plan! This complete ranch with a two-car garage boasts an extensive master suite with two walk-in closets and amble closet space! Upgrades include a large floor-to-ceiling tile shower with a bench and glass door, dual sinks in primary bathroom, His and Hers walk-in closets, plus a linen closet in the primary bathroom. This gorgeous plan has LVP throughout with carpet in bedrooms, granite countertops, tiled back splash. Outside you'll find an open deck overlooking the trees! The location is phenomenal-just over the river and 10 minutes from Downtown Clarksville or Glen Ellen Park!
$374,900
417 Ayden Ln Clarksville, TN 37042
- Type:
- Single Family
- Sq.Ft.:
- 2,186
- Status:
- Active
- Beds:
- 4
- Year built:
- 2024
- Baths:
- 3.00
- MLS#:
- 2667739
- Subdivision:
- Mills Creek
ADDITIONAL INFORMATION
**Seller is offering $10,000 toward buyer expenses!** As with all Singletary homes, UPGRADES include Smart Home Technology, ceiling fans, custom tiled shower and crown molding and includes a one year builder's warranty. Welcome to the Franklin floor plan! Upon entering the home you are greeted by a charming family room which includes a fireplace. The main level includes an open concept kitchen with a dining area, powder room and the Owner’s Suite. Your open concept kitchen includes an island, stainless steel appliances, tile backsplash, and granite countertops! The dining area opens out onto your covered back patio with ceiling fan. The Owner's suite features a tray ceiling and the owner's bathroom with a tiled shower, a soaking tub, 2 walk-in closets, and dual vanities. The second level includes 2 additional bedrooms with walk-in closets, a spacious laundry room, guest bathroom and a bonus room with a walk-in closet.
$1,500,000
1345 Durham Rd Clarksville, TN 37043
- Type:
- Single Family
- Sq.Ft.:
- 8,056
- Status:
- Active
- Beds:
- 8
- Lot size:
- 6.9 Acres
- Year built:
- 1998
- Baths:
- 7.00
- MLS#:
- 2669314
- Subdivision:
- Na
ADDITIONAL INFORMATION
Priced 100k under value, Welcome to 1345 Durham Rd, your private oasis on just under 7 acres in Clarksville. With 6 bedrooms and 6 bathrooms, the estate offers plenty of space to live and entertain. Upon entering the foyer you will find French doors leading to the formal living room, and the enormous dining room with a fireplace and space for a table to seat up to 14 people! The kitchen boasts tons of charm and a vintage feel with tile floors and tons of wood cabinets. Gleaming hardwood floors throughout the home on both the main and second floors. The primary suite features a fireplace, ensuite bathroom with a corner tub, walk-in closet, and access to the back porch. The additional guest bedrooms provide comfortable living space, many of which have access to a private en-suite bathroom. Enjoy the luxury of a detached 4-car garage for ample storage and a gated drive for privacy.
- Type:
- Townhouse
- Sq.Ft.:
- 1,216
- Status:
- Active
- Beds:
- 2
- Lot size:
- 0.02 Acres
- Year built:
- 2016
- Baths:
- 3.00
- MLS#:
- 2667639
- Subdivision:
- Governors Crossing
ADDITIONAL INFORMATION
This home is ready for its new owner. New carpet and fresh paint throughout. 2 bedrooms 2.5 bath home. Both bedrooms have a full bath. Nice size eat in kitchen with lots of lighting and sep dining room. Lots of closet and storage space. Come take a look. You won’t be disappointed. Each unit has access to the clubhouse and pool. This home is conveniently located by Tenova, shopping and I 24.
- Type:
- Single Family
- Sq.Ft.:
- 1,488
- Status:
- Active
- Beds:
- 3
- Lot size:
- 0.8 Acres
- Year built:
- 2022
- Baths:
- 2.00
- MLS#:
- 2667096
- Subdivision:
- Armistead
ADDITIONAL INFORMATION
$299,500
1126 Tybee Dr Clarksville, TN 37042
- Type:
- Single Family
- Sq.Ft.:
- 1,570
- Status:
- Active
- Beds:
- 3
- Year built:
- 2023
- Baths:
- 3.00
- MLS#:
- 2667920
- Subdivision:
- Fletchers Bend
ADDITIONAL INFORMATION
CLOSE TO FORT CAMPBELL! This adorable 2 story home has farmhouse charm and is just minutes away from multiple gates to Fort Campbell. The open concept main level offers a spacious living area with an eat-in kitchen and shiplap feature wall painted urban bronze by Sherwin Williams. Off the garage entrance you will find a coat closet, laundry room, and pantry for ample storage space. The second story offers a split bedroom floorplan with a primary suite. The pet nook located in the living area is perfect for your furry friends! This home is nestled in a brand new development. Seller is offering $15,000 buyer incentive with full price contract.
- Type:
- Single Family
- Sq.Ft.:
- 2,337
- Status:
- Active
- Beds:
- 3
- Lot size:
- 0.86 Acres
- Year built:
- 1985
- Baths:
- 3.00
- MLS#:
- 2666509
ADDITIONAL INFORMATION
Home is back on the market. Appraisal on file for $395,000.This exquisite home features 3 bedroom and 3 full baths on the main floor. Upstairs a large bonus room with full bath. Recent upgrades include new roof, gutters, windows. Inside, you will find updated tile flooring throughout. Kitchen is a chef's dream, w/granite countertops, tile backsplash, stainless steel appliances to include Bosch stove/oven. All bathrooms have been meticulously updated w/new tile, lighting, plumbing fixtures. HVAC system is less than 2 years old, home also features a tankless water heater & water softener system. Outside, a 1-car detached garage & large deck provide stunning views of the park-like backyard. Home has a 1000 gallon septic tank that was pumped in April.
$399,900
103 Canyon Dr Clarksville, TN 37042
- Type:
- Single Family
- Sq.Ft.:
- 1,856
- Status:
- Active
- Beds:
- 4
- Lot size:
- 4.06 Acres
- Year built:
- 2021
- Baths:
- 3.00
- MLS#:
- 2691980
- Subdivision:
- Montgomery Estates
ADDITIONAL INFORMATION
Imagine a nearly new house on 4 Acres located at the end of a cul de sac in the middle of town!! This one has it all. The Covered front porch welcomes you inside to the soaring ceilings of the Great Room complete with custom mantle around the fireplace with a contemporary and open design. The eat in kitchen overlooks the covered back deck where you can watch the deer and turkey on your 4 wooded acres. The kitchen includes quartz countertops and stainless appliances. On the main level of the home is the Primary Suite with full bathroom, half bath for your guests and laundry area with washer and dryer to convey to new owner. Upstairs to 3 more bedrooms and a full bath. Freshly Painted throughout! NO HOA!
- Type:
- Single Family
- Sq.Ft.:
- 4,337
- Status:
- Active
- Beds:
- 6
- Lot size:
- 0.84 Acres
- Year built:
- 2024
- Baths:
- 6.00
- MLS#:
- 2666118
- Subdivision:
- Rudolphtown
ADDITIONAL INFORMATION
Custom built basement home with stunning bluff views of the Red River. Real 3/4 inch oak floors, custom cabinets, 2 story vaulted living room, master on main, tongue and groove porch ceilings, storage galore. Mother in law suite in basement with office and rec room.
$179,000
109 Azalea Ct Clarksville, TN 37042
- Type:
- Townhouse
- Sq.Ft.:
- 1,096
- Status:
- Active
- Beds:
- 2
- Lot size:
- 0.04 Acres
- Year built:
- 1987
- Baths:
- 2.00
- MLS#:
- 2666020
- Subdivision:
- Northpark
ADDITIONAL INFORMATION
Welcome to this wonderful introduction to this beautifully upgraded home! The stunning fireplace in the living room immediately sets a warm and tasteful tone, providing both literal and figurative warmth as a focal point. The fresh interior paint, carefully chosen in a neutral color scheme, creates an inviting yet sophisticated atmosphere throughout the home. The kitchen sounds like a true delight, with its radiant ambiance and statement accent backsplash stealing the spotlight. This thoughtful addition not only brings life to the room but also complements the new, state-of-the-art appliances, making it a perfect setting for culinary adventures and gourmet cooking experiences. From the attractive flooring and accentuated kitchen, every detail has been carefully considered to create a space that's both welcoming and elegant. This home has been virtually staged to illustrate its potential. Seller may consider buyer concessions if made in an offer.
- Type:
- Single Family
- Sq.Ft.:
- 1,525
- Status:
- Active
- Beds:
- 3
- Lot size:
- 0.49 Acres
- Year built:
- 2004
- Baths:
- 2.00
- MLS#:
- 2744580
- Subdivision:
- Hazelwood
ADDITIONAL INFORMATION
Charming 3-Bedroom Home in Prime Clarksville Location! Welcome to 3826 Man O War Blvd, this beautifully maintained home offers a perfect blend of comfort, style, and convenience. Step inside to a bright living room featuring vaulted ceilings, a cozy fireplace, and ample natural light. The well-appointed kitchen boasts stainless steel appliances, granite countertops, and plenty of cabinets. The primary bedroom is a private retreat with a walk-in closet and an en-suite bathroom featuring a double vanity, soaking tub, and shower. Two generously sized bedrooms share a second full bathroom, perfect for guests, or a home office. Enjoy outdoor living in your fenced backyard with a patio. A two-car attached garage provides convenient parking and storage. Situated in a desirable neighborhood, the property is ideal for families, first-time homebuyers, or anyone looking to enjoy the vibrant community of Clarksville with easy access to major highways, downtown Clarksville, and Fort Campbell.
- Type:
- Single Family
- Sq.Ft.:
- 1,650
- Status:
- Active
- Beds:
- 4
- Lot size:
- 0.43 Acres
- Year built:
- 1973
- Baths:
- 2.00
- MLS#:
- 2673653
- Subdivision:
- Sherwood Forest
ADDITIONAL INFORMATION
Charming and fully refreshed all-brick 4-bedroom, 1.5-bath ranch home with fantastic features! Enjoy the convenience of a detached 2-car garage, a spacious storage shed with electricity, and a large fenced-in backyard—perfect for outdoor activities. Recent updates include fresh paint, new flooring, cabinets, appliances, and a new HVAC system, ensuring a move-in-ready experience. Located just minutes from Ft. Campbell, this home combines comfort and convenience. Don’t miss out!
- Type:
- Single Family
- Sq.Ft.:
- 1,373
- Status:
- Active
- Beds:
- 3
- Year built:
- 2024
- Baths:
- 2.00
- MLS#:
- 2668384
- Subdivision:
- Cardinal Creek
ADDITIONAL INFORMATION
Step inside to discover a welcoming foyer that leads you into a spacious and open floor plan, perfect for both relaxing and entertaining. The heart of this home is undoubtedly the stunning kitchen, complete with a sleek island that serves as a gathering spot for friends and family.! Additionally, you'll find yourself spoiled for choice when it comes to storage space - from walk-in closets to ample cabinetry throughout – keeping your belongings organized will be an absolute breeze. All photos are example photos of past Amelia floorplans. Colors of materials may be different.
- Type:
- Single Family
- Sq.Ft.:
- 1,800
- Status:
- Active
- Beds:
- 3
- Lot size:
- 0.25 Acres
- Year built:
- 2024
- Baths:
- 2.00
- MLS#:
- 2667806
- Subdivision:
- Cardinal Creek
ADDITIONAL INFORMATION
This home truly makes it easy to fall in love with its superb features. These include three bedrooms, two bathrooms, new construction, a walk-in closet, a tiled laundry room, granite counters in the kitchen, dual vanities in the primary bathroom and even a huge bonus room. The fact that it also boasts a great location is just the icing on the cake. Check out the virtual tour or more example photos of a recently completed Bailey W/Bonus room floor plan now.
- Type:
- Single Family
- Sq.Ft.:
- 2,700
- Status:
- Active
- Beds:
- 3
- Lot size:
- 0.17 Acres
- Year built:
- 2012
- Baths:
- 3.00
- MLS#:
- 2665098
- Subdivision:
- Village Terrace
ADDITIONAL INFORMATION
All the perks without the work, HOA covers lawn care, trash pickup, pool, and clubhouse. Located in a gated community, this home offers 3 bedrooms, 2.5 bath all brick home. Great room with vaulted ceilings and fireplace. Open kitchen with granite, lots of cabinet and countertop space. Private Owners Suite with double vanities, separate shower / tub in Primary Bath, 2 car garage!
- Type:
- Townhouse
- Sq.Ft.:
- 2,030
- Status:
- Active
- Beds:
- 2
- Year built:
- 1976
- Baths:
- 3.00
- MLS#:
- 2694156
- Subdivision:
- Cumberland Court Condominiums
ADDITIONAL INFORMATION
Move-in ready on Madison and within walking distance to downtown Clarksville! Tons of upgrades! This fully renovated home features a spacious kitchen w/storage island, TV & updated stainless steel appliances. Large formal dining room is complete w/built-ins. The living room boasts adjustable built-in bookshelves, wood-burning fireplace and leads out to the back deck. Upstairs, two HUGE bedroom suites w/tile, quartz & marble-accented bathrooms offer ample closet space, along with laundry & storage rooms. The basement garage can keep up to two vehicles and other goodies safe from the elements, as well as a spare room with its own private entrance (was used as a bedroom, but can also be used as an office/rec room). Water heater was replaced in 10/2023. 10-foot ceilings, dentil trim on main floor, all-wood cabinetry and custom lighting are additional highlights. No "photo magic" here - what you see is that you get! 14-month Select Home Warranty provided at closing.
- Type:
- Single Family
- Sq.Ft.:
- 1,446
- Status:
- Active
- Beds:
- 3
- Lot size:
- 0.16 Acres
- Year built:
- 2009
- Baths:
- 2.00
- MLS#:
- 2676162
- Subdivision:
- Fox Meadow
ADDITIONAL INFORMATION
This house you've got to see new paint, updated kitchen granite counter tops. Close to the base move in ready.
Andrea D. Conner, License 344441, Xome Inc., License 262361, [email protected], 844-400-XOME (9663), 751 Highway 121 Bypass, Suite 100, Lewisville, Texas 75067


Listings courtesy of RealTracs MLS as distributed by MLS GRID, based on information submitted to the MLS GRID as of {{last updated}}.. All data is obtained from various sources and may not have been verified by broker or MLS GRID. Supplied Open House Information is subject to change without notice. All information should be independently reviewed and verified for accuracy. Properties may or may not be listed by the office/agent presenting the information. The Digital Millennium Copyright Act of 1998, 17 U.S.C. § 512 (the “DMCA”) provides recourse for copyright owners who believe that material appearing on the Internet infringes their rights under U.S. copyright law. If you believe in good faith that any content or material made available in connection with our website or services infringes your copyright, you (or your agent) may send us a notice requesting that the content or material be removed, or access to it blocked. Notices must be sent in writing by email to [email protected]. The DMCA requires that your notice of alleged copyright infringement include the following information: (1) description of the copyrighted work that is the subject of claimed infringement; (2) description of the alleged infringing content and information sufficient to permit us to locate the content; (3) contact information for you, including your address, telephone number and email address; (4) a statement by you that you have a good faith belief that the content in the manner complained of is not authorized by the copyright owner, or its agent, or by the operation of any law; (5) a statement by you, signed under penalty of perjury, that the information in the notification is accurate and that you have the authority to enforce the copyrights that are claimed to be infringed; and (6) a physical or electronic signature of the copyright owner or a person authorized to act on the copyright owner’s behalf. Failure t
Clarksville Real Estate
The median home value in Clarksville, TN is $315,000. This is higher than the county median home value of $291,700. The national median home value is $338,100. The average price of homes sold in Clarksville, TN is $315,000. Approximately 50.16% of Clarksville homes are owned, compared to 41.68% rented, while 8.16% are vacant. Clarksville real estate listings include condos, townhomes, and single family homes for sale. Commercial properties are also available. If you see a property you’re interested in, contact a Clarksville real estate agent to arrange a tour today!
Clarksville, Tennessee has a population of 163,518. Clarksville is less family-centric than the surrounding county with 35.28% of the households containing married families with children. The county average for households married with children is 35.38%.
The median household income in Clarksville, Tennessee is $58,838. The median household income for the surrounding county is $63,768 compared to the national median of $69,021. The median age of people living in Clarksville is 30 years.
Clarksville Weather
The average high temperature in July is 89.4 degrees, with an average low temperature in January of 26.5 degrees. The average rainfall is approximately 51 inches per year, with 4.7 inches of snow per year.
