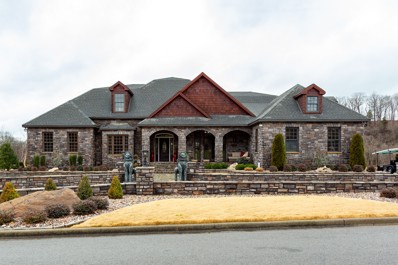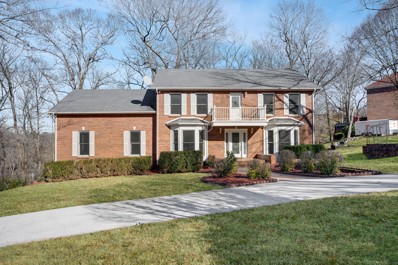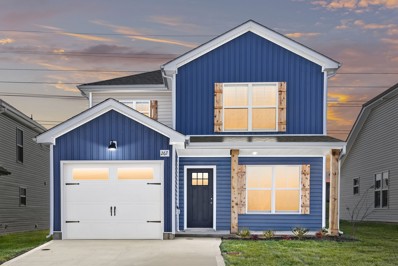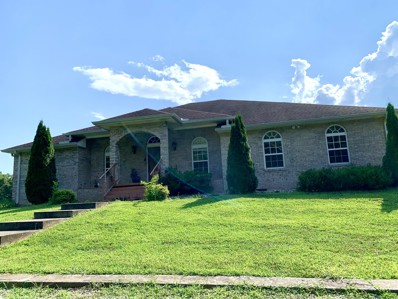Clarksville TN Homes for Sale
$358,900
245 Wesson Dr Clarksville, TN 37043
- Type:
- Single Family
- Sq.Ft.:
- 1,750
- Status:
- Active
- Beds:
- 3
- Lot size:
- 0.15 Acres
- Year built:
- 2024
- Baths:
- 3.00
- MLS#:
- 2754603
- Subdivision:
- The Reserve At Bellshire
ADDITIONAL INFORMATION
Move-in Ready!!! Nashville style right in the heart of Sango! This home seamlessly combines modern sophistication with southern charm. The main floor features an open concept living space with plenty of natural light. The kitchen is equipped with stainless steel appliances and a spacious island ideal for cooking and entertaining. Upstairs 3 bedrooms and 2 full bathrooms provide a comfortable retreat. Trending finishes can be found throughout this contemporary home! Located minutes from Exit 11 and I-24 make commuting to Ft Campbell or Nashville a breeze.
$1,495,000
563 Pond Apple Road Clarksville, TN 37043
- Type:
- Single Family
- Sq.Ft.:
- 5,615
- Status:
- Active
- Beds:
- 4
- Lot size:
- 1.13 Acres
- Year built:
- 2005
- Baths:
- 5.00
- MLS#:
- 2609700
- Subdivision:
- Rudolphtown
ADDITIONAL INFORMATION
A must see with CUSTOM EVERYTHING!! 4 bedrooms, 4.5 baths plus a bonus room, gathering room, sun room, living room, formal dining room and kitchen/breakfast area. Custom stone, tile and wood walls, floors and ceilings throughout. All bedrooms have walk-in closets with custom shelving and private baths. Kitchen has LG slate appliances, walk-in pantry with custom shelving, glass front cabinets, granite counter tops and farmhouse sink. Utility room has mud bench. Butlers pantry has custom cabinets with glass fronts. Primary suite has huge walk-in shower and Whirlpool tub. 3 car garage. Extensive professional landscaping and outdoor entertaining area includes water fountain, 2 level gas fire pit with 5 burners, outdoor kitchen, 8 person hot tub and so much more. All this on 1.13 acres with no back yard neighbors and backs up to the Red River. See media section for full list of features.
- Type:
- Single Family
- Sq.Ft.:
- 4,040
- Status:
- Active
- Beds:
- 4
- Lot size:
- 0.55 Acres
- Year built:
- 1993
- Baths:
- 4.00
- MLS#:
- 2610140
- Subdivision:
- Windermere
ADDITIONAL INFORMATION
This incredible ALL BRICK home is sitting on OVER a half of an acre and is located in the well desired SANGO area! This home is completely renovated and it features ALL of the upgrades you could ask for: Primary Suite on the main level, AND the 2nd level, double vanities, 6ft soaker tub, AND an IN-LAW suite in the basement. This home is NOT just a home but a LEGACY, exclusively nurtured by only ONE family, creating timeless elegance and cherished memories. It features formal dining, a formal living room, gas fireplace, a complete stainless appliance package, wine cooler, and a HUGE bonus room! ALL bedrooms have walk-in closets AND there is extra parking space for 9 cars. This home also features a circular driveway, enhancing its exclusivity. This home is as better than BRAND NEW and mins from I-24. 1% lender credit and FREE appraisal with preferred lender Jenny Haines Douglas at Movement Mortgage
$1,450,000
360 Fairway Dr Clarksville, TN 37043
- Type:
- Single Family
- Sq.Ft.:
- 7,241
- Status:
- Active
- Beds:
- 5
- Lot size:
- 0.98 Acres
- Year built:
- 1997
- Baths:
- 6.00
- MLS#:
- 2609430
- Subdivision:
- Belle Meade
ADDITIONAL INFORMATION
Property is under contract with a 24 hr buyers first right of refusal in place due to buyer home sale contingency. Discover this custom-designed gem with a BRAND NEW ROOF, nestled by the prestigious Clarksville Country Club. Ideal for golf lovers or those who relish picturesque views, this home offers luxury and serenity. The home is perfect for both grand-scale entertaining and intimate family living, featuring multiple fireplaces that add a cozy and inviting ambiance. The interior showcases meticulous craftsmanship with multiple fireplaces adding warmth and charm, both indoors and on the back porch. The covered patio is a masterpiece of design, offering a tranquil space to relax and enjoy the picturesque views of the golf course. With its prime location, exceptional craftsmanship, and luxurious amenities, this property is more than just a home—it's a lifestyle. Experience the perfect blend of comfort, style, and sophistication in this one-of-a-kind Clarksville gem.
- Type:
- Single Family
- Sq.Ft.:
- 2,120
- Status:
- Active
- Beds:
- 4
- Year built:
- 2024
- Baths:
- 3.00
- MLS#:
- 2600568
- Subdivision:
- Glenstone
ADDITIONAL INFORMATION
Beautiful two story w/formal dining room and bonus room or 4th bedroom. Granite counters, tile backsplash, upgraded light package! Close to Exit 11 and the Sango area. Walking distance to Rotary Park.
- Type:
- Single Family
- Sq.Ft.:
- 1,620
- Status:
- Active
- Beds:
- 3
- Year built:
- 2024
- Baths:
- 2.00
- MLS#:
- 2765221
- Subdivision:
- Longview Ridge
ADDITIONAL INFORMATION
Move-in ready in days!! This beautiful, all brick, craftsman style ranch offers an open floor plan with plenty of room for entertaining. Starting outside you’ll notice an oversized driveway and 3 car garage!This home features LVP waterproof flooring throughout with tile in the wet areas. The kitchen will have white quartz countertops with a walk-in pantry. Builder incentives available.
- Type:
- Single Family
- Sq.Ft.:
- 2,516
- Status:
- Active
- Beds:
- 4
- Year built:
- 2024
- Baths:
- 4.00
- MLS#:
- 2765220
- Subdivision:
- Longview Ridge
ADDITIONAL INFORMATION
Welcome to your dream home! This exquisite, move-in ready property features luxurious upgrades and an elegant all-brick exterior with custom stonework. Inside, the smartly designed layout offers four spacious bedrooms on the main level, plus a versatile bonus room with a half bath, ideal as a fifth bedroom or home office. The stunning kitchen includes a 10-foot island for ample workspace and seating, accompanied by a dining nook with serene outdoor views. The inviting living room, centered around a beautiful white stone electric fireplace, adds to the cozy atmosphere. Enjoy maintenance-free living with impressive tile showers and flooring, along with a fully fenced backyard, perfect for pets. Seller incentives available. Schedule your showing today to own this exceptional property!
- Type:
- Single Family
- Sq.Ft.:
- 2,688
- Status:
- Active
- Beds:
- 5
- Year built:
- 2024
- Baths:
- 4.00
- MLS#:
- 2765219
- Subdivision:
- Longview Ridge
ADDITIONAL INFORMATION
Move-in ready in 30 days!! Welcome to your dream home in a vibrant new community! This stunning new construction residence is 95% brick with hardie board and a perfect blend of modern luxury and convenience, ideally situated just off Exit 11 for an effortless commute to Nashville. Enjoy the ease of access to shopping, hospitals, and all essential amenities right at your fingertips. Step inside and be captivated by the exquisite details, from the elegant crown molding that graces each room to the inviting stone fireplace that adds charm and warmth to your living space. The chef's kitchen is a culinary delight, featuring a double oven and a sleek cooktop, perfect for entertaining family and friends. Indulge in spa-like bliss with beautifully tiled showers and sophisticated upgraded plumbing fixtures throughout. The insulated, over-sized 24x36 garage provides both comfort and practicality, ensuring your vehicles are protected year-round. **Rendering Photos Are Sample Photos**! Builder incentives available.
- Type:
- Single Family
- Sq.Ft.:
- 2,848
- Status:
- Active
- Beds:
- 5
- Year built:
- 2024
- Baths:
- 4.00
- MLS#:
- 2765218
- Subdivision:
- Longview Ridge
ADDITIONAL INFORMATION
Welcome to your dream home in a stunning new community! Nestled in an upscale subdivision just minutes from Exit 11, this beautiful new construction offers the perfect blend of luxury and convenience for an easy commute to vibrant Nashville. Step inside to discover exquisite tile showers and a cozy stone fireplace that create an inviting atmosphere throughout. The kitchen is a chef’s delight, featuring a double oven and cooktop, perfect for entertaining family and friends. Crown molding adds an elegant touch, enhancing the home’s sophisticated design. With its predominantly brick exterior, this home not only exudes curb appeal but also promises durability and low maintenance for years to come. Don’t miss your chance to be part of this exceptional community—schedule a tour today and make this house your new home! Home ready in 90-120 days! Builder incentives available! All of the photos are examples of a previously built home.
- Type:
- Single Family
- Sq.Ft.:
- 1,604
- Status:
- Active
- Beds:
- 3
- Baths:
- 2.00
- MLS#:
- 2765210
- Subdivision:
- Longview Ridge
ADDITIONAL INFORMATION
Welcome to your dream home in Sango! This beautiful new construction gem is nestled in a vibrant, upscale community. Enjoy easy access to Nashville via exit 11, making your daily commute a breeze. The one-level layout features three spacious bedrooms and two modern baths, all wrapped in an elegant all-brick exterior. Located conveniently close to shopping, hospitals, and all essential amenities, this home truly offers the best of both comfort and convenience. Don't miss the chance to make this stunning property your own—schedule a tour today and embrace the lifestyle you've been dreaming of! ALL PHOTOS ARE EXAMPLE ONLY.
- Type:
- Single Family
- Sq.Ft.:
- 1,301
- Status:
- Active
- Beds:
- 3
- Year built:
- 2023
- Baths:
- 3.00
- MLS#:
- 2596576
- Subdivision:
- The Quarry
ADDITIONAL INFORMATION
MOVE IN READY!!! **SELLER TO PROVIDE UP TO $10,000 TOWARDS CLOSING COSTS, BUY DOWN AND/OR REFRIGERATOR WITH ACCEPTABLE OFFER!!** Welcome Home to The Quarry Subdivision ~ The Radcliff Plan ~ NEW Community Conveniently Located off Dunbar Cave near Wilma Rudolph & Rossview Area of Clarksville ~ Polar White Cabinets ~ Granite Counters throughout ~Brushed Nickel Lighting & Fixtures ~ Stainless Steel Kitchen Appliances to include Stove, Dishwasher, Range & Microwave - LVT Floors installed in Main Living Space. This is a Unique Community with Lovely Views & Locations ~ Underground Utilities & Street Lamps.
- Type:
- Single Family
- Sq.Ft.:
- 3,000
- Status:
- Active
- Beds:
- 3
- Lot size:
- 10.08 Acres
- Year built:
- 2002
- Baths:
- 3.00
- MLS#:
- 2592812
ADDITIONAL INFORMATION
Assumable VA loan 2.49% interest. This private, all-brick home sits on over 10 acres and features a large detached RV garage and an inground saltwater pool. Nestled among beautiful trees, the setting is tranquil and serene. The spacious three-bedroom, a fully finished basement, with two additional recreation rooms, and one full-sized laundry room. The land has been surveyed, and a perc test has been completed for an additional four-bedroom home.
- Type:
- Single Family
- Sq.Ft.:
- 2,120
- Status:
- Active
- Beds:
- 4
- Year built:
- 2024
- Baths:
- 3.00
- MLS#:
- 2589415
- Subdivision:
- Glenstone
ADDITIONAL INFORMATION
Beautiful two story w/formal dining room and bonus room or 4th bedroom. Granite counters, tile backsplash, upgraded light package! Close to Exit 11 and the Sango area.
- Type:
- Single Family
- Sq.Ft.:
- 2,120
- Status:
- Active
- Beds:
- 4
- Year built:
- 2022
- Baths:
- 3.00
- MLS#:
- 2474404
- Subdivision:
- Glenstone
ADDITIONAL INFORMATION
Beautiful two story w/formal dining room and bonus room or 4th bedroom. Granite counters, tile backsplash, upgraded light package! Privacy fenced back yard. Close to Exit 11 and the Sango area. Walking distance to Rotary Park.
Andrea D. Conner, License 344441, Xome Inc., License 262361, [email protected], 844-400-XOME (9663), 751 Highway 121 Bypass, Suite 100, Lewisville, Texas 75067


Listings courtesy of RealTracs MLS as distributed by MLS GRID, based on information submitted to the MLS GRID as of {{last updated}}.. All data is obtained from various sources and may not have been verified by broker or MLS GRID. Supplied Open House Information is subject to change without notice. All information should be independently reviewed and verified for accuracy. Properties may or may not be listed by the office/agent presenting the information. The Digital Millennium Copyright Act of 1998, 17 U.S.C. § 512 (the “DMCA”) provides recourse for copyright owners who believe that material appearing on the Internet infringes their rights under U.S. copyright law. If you believe in good faith that any content or material made available in connection with our website or services infringes your copyright, you (or your agent) may send us a notice requesting that the content or material be removed, or access to it blocked. Notices must be sent in writing by email to [email protected]. The DMCA requires that your notice of alleged copyright infringement include the following information: (1) description of the copyrighted work that is the subject of claimed infringement; (2) description of the alleged infringing content and information sufficient to permit us to locate the content; (3) contact information for you, including your address, telephone number and email address; (4) a statement by you that you have a good faith belief that the content in the manner complained of is not authorized by the copyright owner, or its agent, or by the operation of any law; (5) a statement by you, signed under penalty of perjury, that the information in the notification is accurate and that you have the authority to enforce the copyrights that are claimed to be infringed; and (6) a physical or electronic signature of the copyright owner or a person authorized to act on the copyright owner’s behalf. Failure t
Clarksville Real Estate
The median home value in Clarksville, TN is $314,900. This is higher than the county median home value of $291,700. The national median home value is $338,100. The average price of homes sold in Clarksville, TN is $314,900. Approximately 50.16% of Clarksville homes are owned, compared to 41.68% rented, while 8.16% are vacant. Clarksville real estate listings include condos, townhomes, and single family homes for sale. Commercial properties are also available. If you see a property you’re interested in, contact a Clarksville real estate agent to arrange a tour today!
Clarksville, Tennessee has a population of 163,518. Clarksville is less family-centric than the surrounding county with 35.28% of the households containing married families with children. The county average for households married with children is 35.38%.
The median household income in Clarksville, Tennessee is $58,838. The median household income for the surrounding county is $63,768 compared to the national median of $69,021. The median age of people living in Clarksville is 30 years.
Clarksville Weather
The average high temperature in July is 89.4 degrees, with an average low temperature in January of 26.5 degrees. The average rainfall is approximately 51 inches per year, with 4.7 inches of snow per year.













