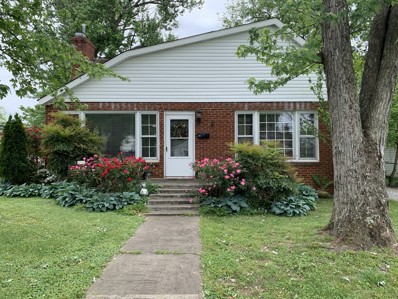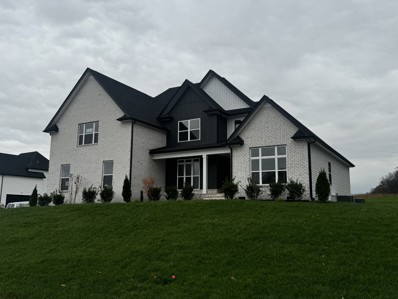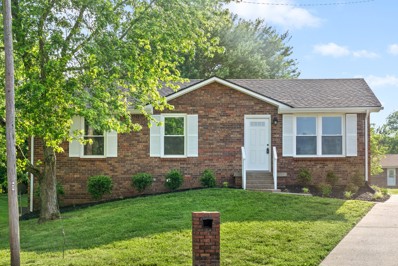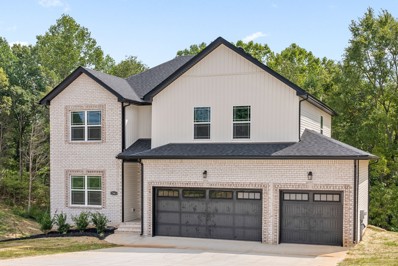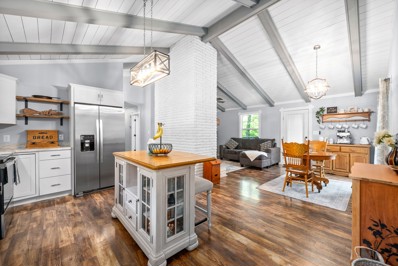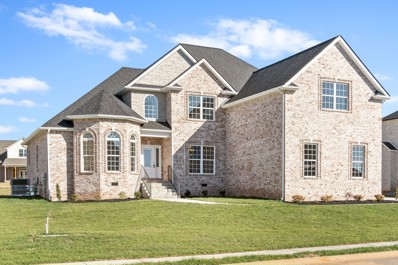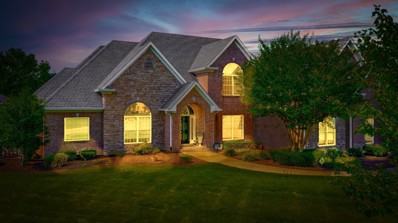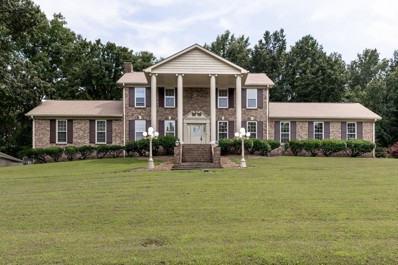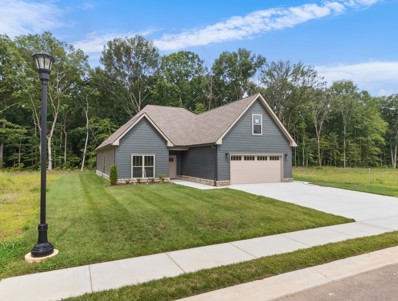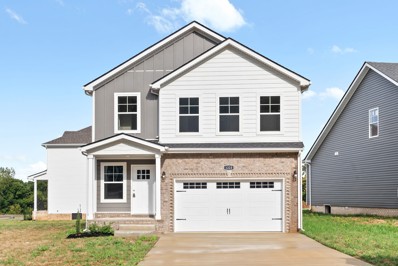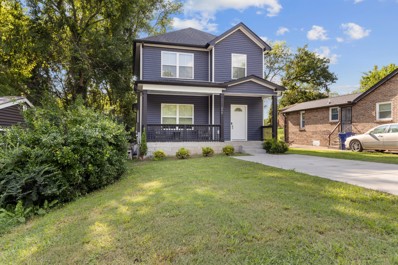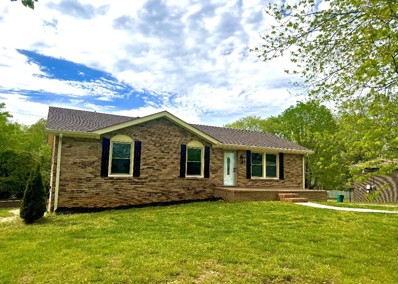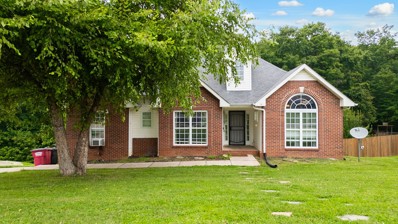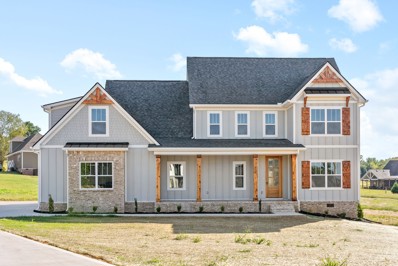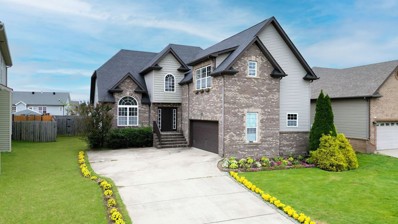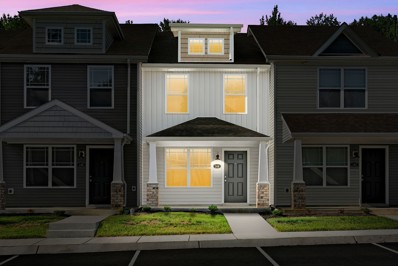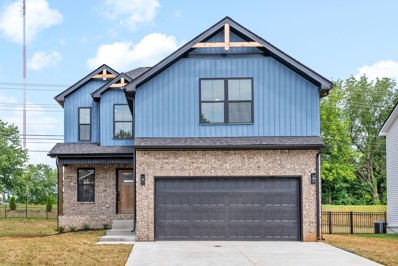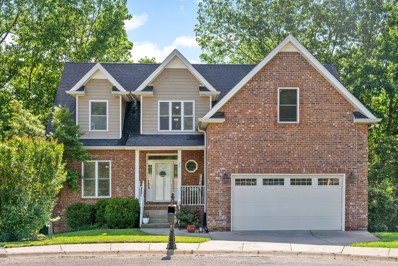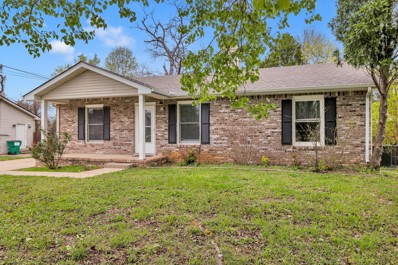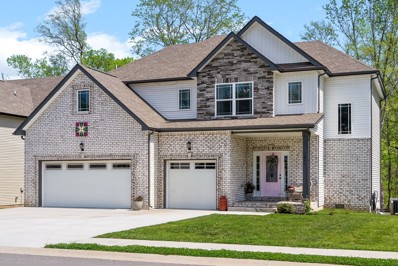Clarksville TN Homes for Sale
- Type:
- Single Family
- Sq.Ft.:
- 1,946
- Status:
- Active
- Beds:
- 3
- Lot size:
- 0.18 Acres
- Year built:
- 1920
- Baths:
- 2.00
- MLS#:
- 2649285
- Subdivision:
- Na
ADDITIONAL INFORMATION
Two houses for the price of one. Many possibilities, rental, guest suite, storage. Property has been upgraded to pex plumbing.
$554,900
557 Farmington Clarksville, TN 37043
- Type:
- Single Family
- Sq.Ft.:
- 2,800
- Status:
- Active
- Beds:
- 4
- Lot size:
- 0.38 Acres
- Year built:
- 2024
- Baths:
- 4.00
- MLS#:
- 2648257
- Subdivision:
- Farmington
ADDITIONAL INFORMATION
This stunning Beaufort home on a large corner lot features 4 bedrooms ,3 full bathrooms, and a large bonus room with half bath! Popular open floor plan with tile in all wet areas. The kitchen will include stainless appliances, tile backsplash and granite/quartz countertops. The living room will feature a fireplace and vaulted ceiling. Primary bedroom is large and features a freestanding tub in bathroom with separate tile shower. **With the closing of a full price agreement, seller is offering a total of $29,147.00 in Buyer Concessions**
- Type:
- Single Family
- Sq.Ft.:
- 2,642
- Status:
- Active
- Beds:
- 4
- Year built:
- 2024
- Baths:
- 3.00
- MLS#:
- 2647935
- Subdivision:
- Longview Ridge
ADDITIONAL INFORMATION
Come see this amazing, Highland Point plan, with 2 car garage. This attractive home offers 4 generous size bedrooms, a bonus room with 3 full bathrooms. The home offers an open concept spacious living room with overhead catwalk. The kitchen dinette with a huge pantry, with 2 bedrooms on the main level, huge utility area and a covered deck. The spacious primary bedroom suite has a stunning tiled, dual shower head glass shower, and walk in closet!! With the closing of a full price agreement, the seller is offering $30,452 in buyer concessions.
- Type:
- Single Family
- Sq.Ft.:
- 2,820
- Status:
- Active
- Beds:
- 3
- Lot size:
- 5 Acres
- Year built:
- 2023
- Baths:
- 4.00
- MLS#:
- 2647866
- Subdivision:
- Rural
ADDITIONAL INFORMATION
Reda Home Builders Beaufort plan in Sango on 5 acres! This is a wonderful floorplan with 3 bedrooms, office/study and a bonus. The primary is on the first floor with dual vanities, separate shower and freestanding tub! The kitchen is stunning with double wall ovens, separate cooktop and hood vent. Quartz countertops in the kitchen and bathrooms. Don't miss the opportunity on this amazing home! Yo will not be disappointed. With the closing of a full price agreement, the seller is offering $35,777 in buyer concessions
- Type:
- Single Family
- Sq.Ft.:
- 1,820
- Status:
- Active
- Beds:
- 3
- Lot size:
- 0.41 Acres
- Year built:
- 1982
- Baths:
- 1.00
- MLS#:
- 2652767
- Subdivision:
- Dale Terrace
ADDITIONAL INFORMATION
Ranch style home with a finished basement that was completely renovated in 2023. This home has new paint, new windows, new roof, new HVAC, new flooring, new cabinets (with soft close drawers), new plumbing and lighting fixtures, granite countertops, and new stainless-steel appliances. Downstairs, there is a beautiful fireplace. The backyard comes with a large concrete pad in front of the garage--perfect for an outdoor sitting area! The backyard is super spacious and has a fence around the property. With the closing of a full price agreement, seller is offering $21,347 in concessions.
$899,900
5c Gholson Rd Clarksville, TN 37043
- Type:
- Single Family
- Sq.Ft.:
- 3,286
- Status:
- Active
- Beds:
- 4
- Lot size:
- 5 Acres
- Year built:
- 2024
- Baths:
- 4.00
- MLS#:
- 2648803
- Subdivision:
- Gholson
ADDITIONAL INFORMATION
Experience the grand unveiling of another Reda Home Builders Bear Creek floor plan, a breathtaking ranch-style haven nestled on 5 acres in Sango. Boasting 3286 sqft, 4 beds, a bonus room, and a captivating open concept design with vaulted ceilings with chic aesthetics. Fully equipped kitchen with double oven, cooktop, hood vent, wall microwave annd mini fridge in the butlers pantry. Act now and seize the opportunity…the seller is offering $12,500 towards buyer concessions with Full Price Offer.
- Type:
- Single Family
- Sq.Ft.:
- 2,200
- Status:
- Active
- Beds:
- 4
- Lot size:
- 5 Acres
- Year built:
- 2023
- Baths:
- 3.00
- MLS#:
- 2648183
ADDITIONAL INFORMATION
Stunning new construction home sitting on 5 ACRES!! You'll never have to worry about having enough storage space with this spacious 3-car garage. Open concept kitchen and living room with a beautiful fireplace that will catch the attention of all your guests! The main floor also has a formal dining room, half bath, and utility room. Upstairs you'll find 4 bedrooms, 2 full baths, and a spacious flex/bonus room. With the closing of a full price agreement, seller is offering $28,697 in concessions.
$379,000
1450 Keesee Rd Clarksville, TN 37040
- Type:
- Single Family
- Sq.Ft.:
- 2,494
- Status:
- Active
- Beds:
- 3
- Lot size:
- 0.78 Acres
- Year built:
- 1968
- Baths:
- 2.00
- MLS#:
- 2653248
ADDITIONAL INFORMATION
This beautiful home just right across the river offers a country feel that is still only a few miles from the middle of the city. Beautiful mature trees on almost an acre lot, two car detached garage, fully finished basement level, an entertainer's large patio space, completely renovated in 2021, including roof replacement. Three bedrooms, two living rooms, an extra office space or bonus area, and so much more.
$459,000
124 Cottage Ln Clarksville, TN 37043
- Type:
- Single Family
- Sq.Ft.:
- 2,316
- Status:
- Active
- Beds:
- 3
- Lot size:
- 0.17 Acres
- Year built:
- 2023
- Baths:
- 3.00
- MLS#:
- 2646953
- Subdivision:
- Cottages At Townsend
ADDITIONAL INFORMATION
*PRICE IMPROVEMENT* This craftsman-style home in small Sango community is an absolute dream! Once you step in you'll immediately notice the upscale details in the formal dining room with beautiful wainscoting, that flows into the kitchen area. The primary bedroom is on the main floor, accented with an antique jade colored trimmed wall, the primary bathroom includes double vanities, water room, and custom closet. Also on main floor, the laundry room, and spacious back deck! Upstairs the builder used every inch! Once you walk up the hardwood stairs, you step onto an open multi-use loft. There are two large bedrooms and bathroom, one LARGE storage closet, BONUS room and attic access for even more storage! Enjoy yourself on the front area as you see neighbors walking past, its such a wonderful feel to this 16 house neighborhood. The HOA fee includes lawn care and trash service.
- Type:
- Single Family
- Sq.Ft.:
- 3,424
- Status:
- Active
- Beds:
- 5
- Lot size:
- 0.43 Acres
- Year built:
- 2023
- Baths:
- 4.00
- MLS#:
- 2646533
- Subdivision:
- Hartley Hills
ADDITIONAL INFORMATION
Exquisite new construction! 5 beds, 3.5 baths. Main level master suite, 2 walk-in closets. Elegant formal dining, spacious 13x12 kitchen with double ovens, island, pantry. Cozy 19x15 living room, stone fireplace. Large bonus room, wet bar, .5 bath. 3-car garage, covered patio. Laminate, carpet, tile flooring. Functional, stylish, perfect for modern living.
- Type:
- Single Family
- Sq.Ft.:
- 4,230
- Status:
- Active
- Beds:
- 4
- Lot size:
- 0.55 Acres
- Year built:
- 2010
- Baths:
- 3.00
- MLS#:
- 2745044
- Subdivision:
- Savannah Lakes
ADDITIONAL INFORMATION
Discover this exceptional custom-built home in the coveted Savannah Lakes subdivision on a corner lot. This home has had ONE owner, and was initially intended to be the builders personal home. The home features a walk-out patio from the kitchen, perfect for entertaining, and custom built-ins for aesthetic storage. Enjoy vaulted ceilings in the living area, a brand-new roof, and neutral paint throughout. The upgraded kitchen includes sleek stone countertops and high-quality appliances. Two primaries- perfect for multigenerational living.One primary suite boasts his-and-hers closets, plus a separate shower and bathtub. A designated office or homework space comes with a double built-in desk. You'll appreciate the built-in central vacuum for easy maintenance and beautiful hardwood flooring throughout the first floor. The professionally landscaped yard features an in-ground sprinkler system, ensuring a lush outdoor space year-round. ***All information to be verified by buyer/buyer's agent.
- Type:
- Single Family
- Sq.Ft.:
- 3,030
- Status:
- Active
- Beds:
- 5
- Lot size:
- 0.86 Acres
- Year built:
- 1988
- Baths:
- 3.00
- MLS#:
- 2645691
- Subdivision:
- Windermere
ADDITIONAL INFORMATION
The Wakefield Incredibly Stately Mansion features spacious 5 Bedrooms and 3 Full Baths. The Wakefield sits on a .86 acre lot off I-24 A Great Location! Spacious Room Sizes throughout Home Features Formal Dining Room with Coffer Ceilings. Great Room 27x16ft features Wood Burning Fireplace Private Primary Bedroom 27x14 ft on Main features Large 10x9 Bathroom and walk in closet. Kitchen features Granite Countertops with Real Wooden Oak Cabinets. OVERSIZED 30x30 foot - 2 (SINGLE ENTRY) CAR GARAGE with Utility Sink. Outdoor accent lighting with Grand Driveway and Spacious Parking in the back.
- Type:
- Single Family
- Sq.Ft.:
- 2,070
- Status:
- Active
- Beds:
- 3
- Lot size:
- 0.2 Acres
- Year built:
- 2024
- Baths:
- 2.00
- MLS#:
- 2647026
- Subdivision:
- Sango Commons
ADDITIONAL INFORMATION
Nestled in Sango Commons, this Level Lot Ranch-Style Home with a Bonus offers convenience & accessibility with no steps to the front door. Step inside to discover an inviting open layout, seamlessly connecting the living room & kitchen making perfect for casual dining or hosting guests. Style & functionality in Stainless Appliances, Quartz Countertops, Soft-Close Cabinets & a 12' Bar Island. The Primary Suite offers a spa-like ensuite bathroom featuring a Freestanding Tub, Separate Tiled Shower & Double Vanity while a Spacious Walk-in Closet offers ample storage. Outside enjoyment of serene Outdoor Living Spaces, including a Covered Patio & an Additional Patio Area, perfect for al fresco dining or simply unwinding in the fresh air. Foam exterior walls. Privacy with No Backyard Neighbors. Beyond the confines of the home, the Sango Commons Community offers an array of amenities, including sidewalks for leisurely strolls, a playground, and a basketball court area for active recreation.
- Type:
- Single Family
- Sq.Ft.:
- 2,075
- Status:
- Active
- Beds:
- 5
- Year built:
- 2024
- Baths:
- 3.00
- MLS#:
- 2645191
- Subdivision:
- Anderson Place
ADDITIONAL INFORMATION
The gorgeous Olivia Floor plan ! This home offers a large family area with fireplace that wraps around to a large kitchen. With 1 bedroom downstairs and 4 bedrooms upstairs this home has it all! Large closets throughout and plenty of storage. A full size laundry room and a primary suite that hosts a extra large walk in closet and beautiful tiled shower! NO HOA !
- Type:
- Single Family
- Sq.Ft.:
- 1,629
- Status:
- Active
- Beds:
- 3
- Year built:
- 2024
- Baths:
- 3.00
- MLS#:
- 2645190
- Subdivision:
- Gratton Estates
ADDITIONAL INFORMATION
Welcome to the Brittany Floor plan! - Welcome to your new home in the beautiful neighborhood of Gratton Estates. As you enter through the long foyer, you'll be greeted by a large and inviting living area that seamlessly flows into the kitchen with a charming island perfect for entertaining family and friends. The spacious rooms offer plenty of natural light and endless possibilities for customization. The highlight of this home is the stunning primary suite, boasting a beautifully designed layout and luxurious amenities that provide an oasis for relaxation after a long day. With modern finishes and thoughtful details throughout, this house offers the perfect blend of comfort and style. Seller offers a $15,000 credit w/full price offer **PHOTOS ARE SAMPLES**
$304,500
699 Ford St Clarksville, TN 37040
- Type:
- Single Family
- Sq.Ft.:
- 1,472
- Status:
- Active
- Beds:
- 4
- Lot size:
- 0.12 Acres
- Year built:
- 2022
- Baths:
- 2.00
- MLS#:
- 2687493
- Subdivision:
- Hannum Add
ADDITIONAL INFORMATION
Discover downtown living at its finest with this stunning home, perfectly positioned just minutes from Austin Peay State University and the vibrant Multi-Purpose Event Center. This captivating 4-bedroom, 2.5-bath residence features a luxurious primary suite on the main floor. Step into an open-concept living space adorned with sleek stainless steel appliances, pristine white cabinets, and elegant granite countertops. With modern finishes throughout, this home offers both style and convenience, making it the perfect urban retreat. Don't miss your chance to experience the best of city living!
- Type:
- Single Family
- Sq.Ft.:
- 2,450
- Status:
- Active
- Beds:
- 3
- Lot size:
- 0.39 Acres
- Year built:
- 1972
- Baths:
- 2.00
- MLS#:
- 2643915
- Subdivision:
- Royalty Acres
ADDITIONAL INFORMATION
Renovated all brick ranch in the heart of Sango. All new lighting, flooring, paint, and appliances. Home sits on a large corner lot with mature and flowering trees, full finished basement, storage shed and 2 driveways.
$315,000
89 West Dr Clarksville, TN 37040
- Type:
- Single Family
- Sq.Ft.:
- 2,698
- Status:
- Active
- Beds:
- 3
- Lot size:
- 0.45 Acres
- Year built:
- 2006
- Baths:
- 4.00
- MLS#:
- 2683991
- Subdivision:
- Twin Rivers
ADDITIONAL INFORMATION
Welcome to this stunning three-bedroom, 2 bath home in the sought-after Twin Rivers subdivision in Clarksville, Tn. Boasting 2,113 sqft of living space, this residence features a floor plan ideal for modern living. Enjoy the added benefit of a walkout basement complete with a bonus room and full bath, perfect for guests or additional living space. This property also includes a two-car garage with a workshop and gym storage area. Nestled in a mature neighborhood, you'll appreciate the serene setting, while being conveniently close to local amenities, shopping and entertainment. Don’t miss the chance to make this beautiful home yours.
- Type:
- Single Family
- Sq.Ft.:
- 3,186
- Status:
- Active
- Beds:
- 4
- Lot size:
- 1.34 Acres
- Year built:
- 2024
- Baths:
- 4.00
- MLS#:
- 2644950
- Subdivision:
- Georges Farm
ADDITIONAL INFORMATION
- Type:
- Single Family
- Sq.Ft.:
- 2,798
- Status:
- Active
- Beds:
- 4
- Lot size:
- 0.19 Acres
- Year built:
- 2012
- Baths:
- 3.00
- MLS#:
- 2642009
- Subdivision:
- Franklin Meadows
ADDITIONAL INFORMATION
This stunning Clarksville residence boasts a recent renovation, featuring 4 bedrooms, 2 1/2 bathrooms, a sprawling bonus room, and a generously sized storage closet. The master bedroom is thoughtfully positioned on the main level for convenience. A fenced backyard provides an ideal haven for pets, while the patio area invites seamless outdoor gatherings. Situated in the sought-after Franklin Meadows neighborhood, this home is a must-see!
- Type:
- Single Family
- Sq.Ft.:
- 1,216
- Status:
- Active
- Beds:
- 2
- Year built:
- 2024
- Baths:
- 3.00
- MLS#:
- 2641648
- Subdivision:
- Woodland Hills
ADDITIONAL INFORMATION
SELLER TO PROVIDE UP TO $10,000 TOWARDS CLOSING COSTS AND/OR BUY DOWN WITH ACCEPTABLE OFFER!! Check Out This Amazing New Construction Townhome located in the Woodland Hills Community - Stainless Steel Kitchen Appliances to include Stove, Dishwasher & Range Microwave - Grey Kitchen Cabinets - Granite Counters in the Kitchen are Standard Selection - LVT Floors Installed on Main Level
- Type:
- Single Family
- Sq.Ft.:
- 1,880
- Status:
- Active
- Beds:
- 3
- Lot size:
- 0.14 Acres
- Year built:
- 2024
- Baths:
- 3.00
- MLS#:
- 2641277
- Subdivision:
- The Quarry
ADDITIONAL INFORMATION
This open floor plan home in the Rossview school district features an expansive great room with the focal point being the modern and chique recessed electric fireplace with sconce accent lighting. The dining room and kitchen area offer a great space for any occasion with an island with pendant lighting, pantry, stainless steel appliances, quartz counter tops, and ample cabinet and counter top space. Between the main and second levels you will find a huge bonus room that has space for multiple uses. On the second level the spacious primary bedroom is a place to get away from it all with a separate tile shower and tub, double vanity and walk in closet, two other spacious bedrooms and a bath are also on the second level. Outside you can relax and enjoy the covered front porch or covered back deck. Convenient to downtown, APSU, Ft. Campbell, shopping, and I-24.
- Type:
- Single Family
- Sq.Ft.:
- 3,756
- Status:
- Active
- Beds:
- 6
- Lot size:
- 0.3 Acres
- Year built:
- 2009
- Baths:
- 4.00
- MLS#:
- 2653302
- Subdivision:
- Monticello
ADDITIONAL INFORMATION
Motivated Seller!!! Timeless, All-Brick Home in GATED Monticello Communuty with community POOL & NO backyard neighbors - back yard is small, but low maintenance backing up-to over 7 acres of HOA common space and adjacent to HOA walking trails offering added privacy! Rare 6 Bedroom, 3.5 Bathroom Floorplan, this home has enough space for everyone and to engage in social entertainment. Inside, the main floor boasts elegant solid surface floors, with the primary bedroom & laundry room conveniently located on main level for ease of living. Upstairs is 3 bedrooms and a full bathroom. Each bedroom is spacious and have great sized closets. In the basement you will find the 5th and 6th bedrooms/in-laws suite, a versatile bonus room providing additional space for entertainment! The opportunities are endless for the basement (in-law suite, separate rental space, guest house)! Highly coveted ROSSVIEW SCHOOLS!
- Type:
- Single Family
- Sq.Ft.:
- 1,173
- Status:
- Active
- Beds:
- 3
- Lot size:
- 0.21 Acres
- Year built:
- 1996
- Baths:
- 2.00
- MLS#:
- 2640774
- Subdivision:
- Pondiwoods
ADDITIONAL INFORMATION
JUST REDUCED $10,000! Brand New Roof! Beautiful level lot, front & back! Great Location close to Wilma Rudolph Blvd, shopping centers, great schools nearby, near I-40, 45-50 minutes to Nashville, renovated home 2.5 years ago, clean and airy! Perfect home for first time home buyers, and for rental investment! One level home with Open floor plan, nice size living room with fireplace and dining room, master bedroom with large walk-in closet! 2 bedrooms separated from the Primary Bedroom, Kitchen and large laundry room/pantry. Private back yard with shed/storage building, large patio & carport, and plenty of parking in the front! the seller is selling the property as-is condition with no repairs but welcome a pass or fail inspection. Call & make a showing appointment today!
- Type:
- Single Family
- Sq.Ft.:
- 2,370
- Status:
- Active
- Beds:
- 4
- Lot size:
- 0.29 Acres
- Year built:
- 2022
- Baths:
- 3.00
- MLS#:
- 2674416
- Subdivision:
- Glenstone Village
ADDITIONAL INFORMATION
This stunning, meticulously maintained home is located in a quaint,1-street subdivision. Step inside to discover a spacious and inviting interior featuring LPV and tile throughout—no carpeting! The open-concept layout seamlessly connects the living, dining, and kitchen areas. The kitchen is a chef's delight, boasting granite countertops, spacious island, upgraded Samsung microwave and refrigerator, and ample cabinet space for all your culinary needs. Upstairs, escape to the luxurious primary suite, complete with a spa-like ensuite bathroom and a walk-in closet. Three additional bedrooms offer plenty of space for whatever your lifestyle demands. Step outside and experience the beauty of nature in your own backyard. The wooded lot provides a peaceful retreat, perfect for outdoor activities and gatherings. Enjoy the serene views from the covered deck or soak up the sun on the 11’x20’ open-air deck. Steps to the lower yard have been installed. ASSUMABLE FHA mtg 3.125%!
Andrea D. Conner, License 344441, Xome Inc., License 262361, [email protected], 844-400-XOME (9663), 751 Highway 121 Bypass, Suite 100, Lewisville, Texas 75067


Listings courtesy of RealTracs MLS as distributed by MLS GRID, based on information submitted to the MLS GRID as of {{last updated}}.. All data is obtained from various sources and may not have been verified by broker or MLS GRID. Supplied Open House Information is subject to change without notice. All information should be independently reviewed and verified for accuracy. Properties may or may not be listed by the office/agent presenting the information. The Digital Millennium Copyright Act of 1998, 17 U.S.C. § 512 (the “DMCA”) provides recourse for copyright owners who believe that material appearing on the Internet infringes their rights under U.S. copyright law. If you believe in good faith that any content or material made available in connection with our website or services infringes your copyright, you (or your agent) may send us a notice requesting that the content or material be removed, or access to it blocked. Notices must be sent in writing by email to [email protected]. The DMCA requires that your notice of alleged copyright infringement include the following information: (1) description of the copyrighted work that is the subject of claimed infringement; (2) description of the alleged infringing content and information sufficient to permit us to locate the content; (3) contact information for you, including your address, telephone number and email address; (4) a statement by you that you have a good faith belief that the content in the manner complained of is not authorized by the copyright owner, or its agent, or by the operation of any law; (5) a statement by you, signed under penalty of perjury, that the information in the notification is accurate and that you have the authority to enforce the copyrights that are claimed to be infringed; and (6) a physical or electronic signature of the copyright owner or a person authorized to act on the copyright owner’s behalf. Failure t
Clarksville Real Estate
The median home value in Clarksville, TN is $315,000. This is higher than the county median home value of $291,700. The national median home value is $338,100. The average price of homes sold in Clarksville, TN is $315,000. Approximately 50.16% of Clarksville homes are owned, compared to 41.68% rented, while 8.16% are vacant. Clarksville real estate listings include condos, townhomes, and single family homes for sale. Commercial properties are also available. If you see a property you’re interested in, contact a Clarksville real estate agent to arrange a tour today!
Clarksville, Tennessee has a population of 163,518. Clarksville is less family-centric than the surrounding county with 35.28% of the households containing married families with children. The county average for households married with children is 35.38%.
The median household income in Clarksville, Tennessee is $58,838. The median household income for the surrounding county is $63,768 compared to the national median of $69,021. The median age of people living in Clarksville is 30 years.
Clarksville Weather
The average high temperature in July is 89.4 degrees, with an average low temperature in January of 26.5 degrees. The average rainfall is approximately 51 inches per year, with 4.7 inches of snow per year.
