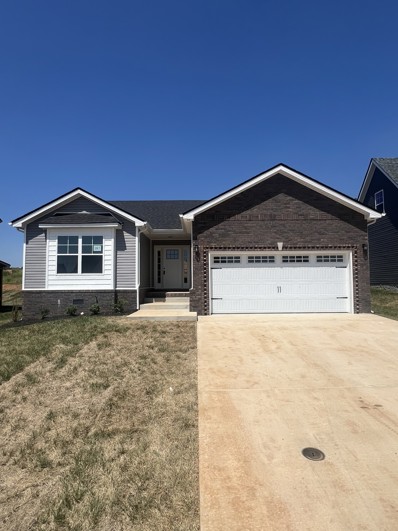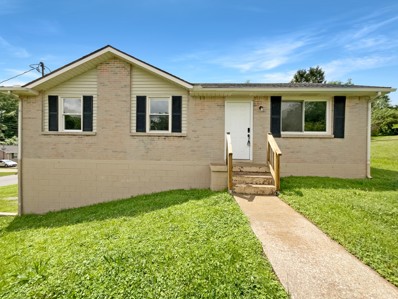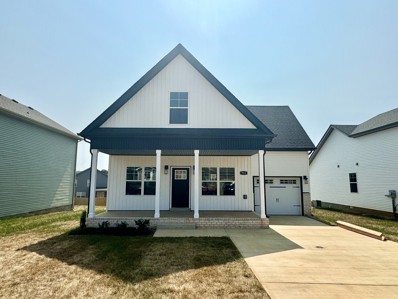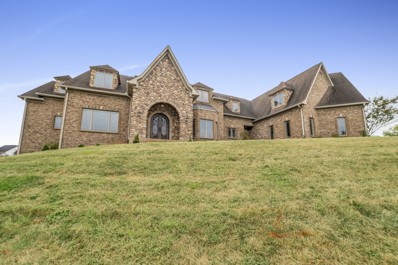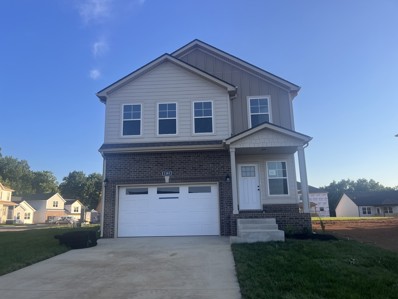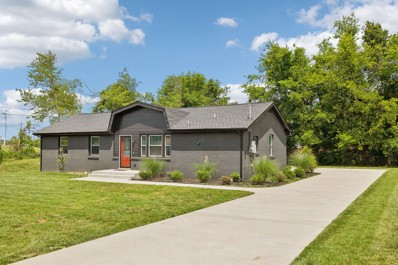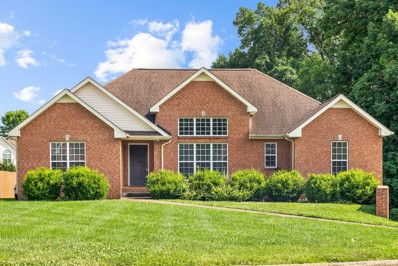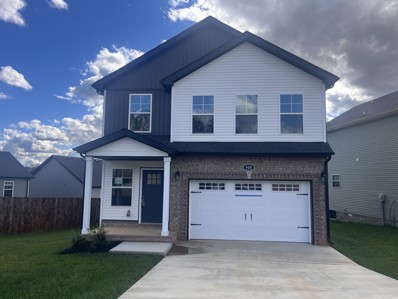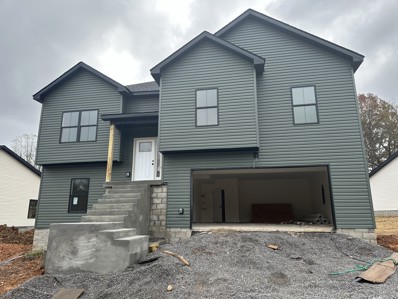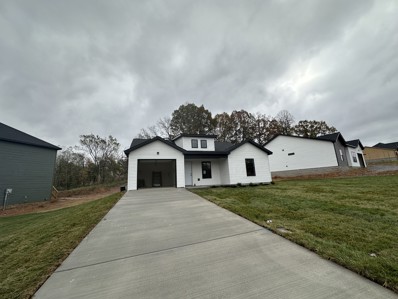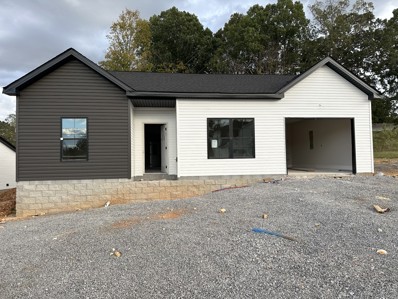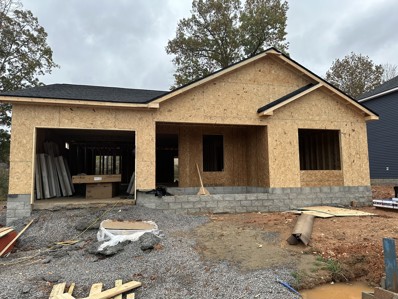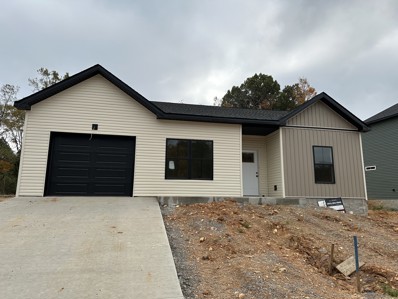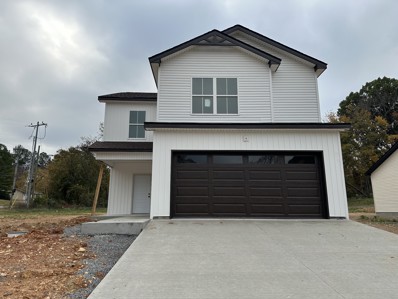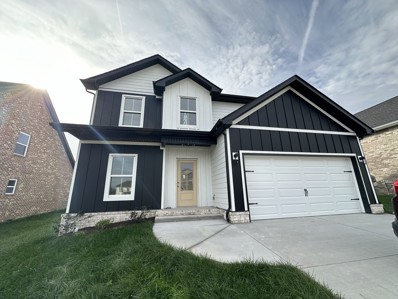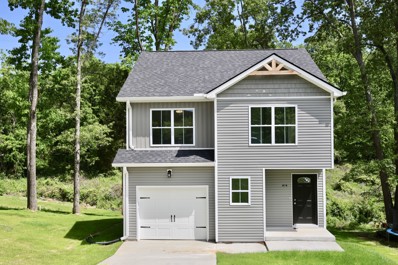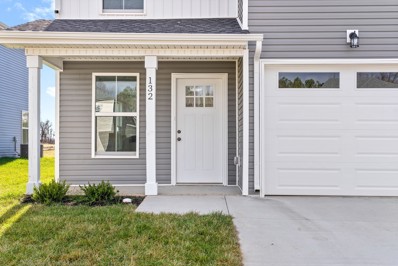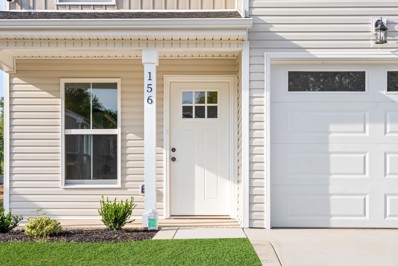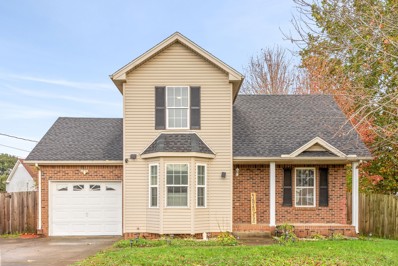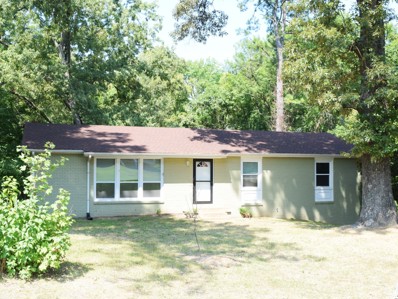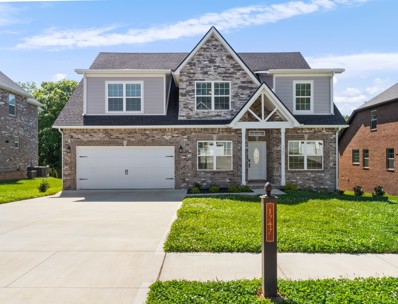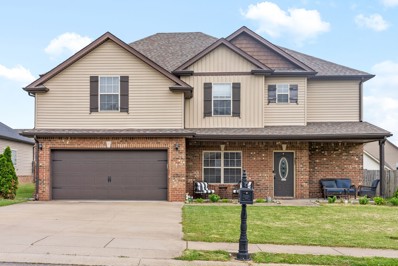Clarksville TN Homes for Sale
- Type:
- Single Family
- Sq.Ft.:
- 1,375
- Status:
- Active
- Beds:
- 3
- Year built:
- 2024
- Baths:
- 2.00
- MLS#:
- 2651952
- Subdivision:
- Cardinal Creek
ADDITIONAL INFORMATION
Welcome to this stunning new construction home in the sought-after Cardinal Creek subdivision! Featuring the popular Tucker Floor Design, this ranch-style home offers 3 spacious bedrooms, 2 bathrooms, and a 2-car garage. The open-concept layout seamlessly connects the kitchen, living, and dining areas, creating the perfect space for entertaining. Enjoy high-end finishes, including granite countertops and stainless-steel appliances, plus a beautiful covered back patio with breathtaking views. Conveniently located near Ft. Campbell and downtown Clarksville, you’ll have easy access to dining, entertainment, and more. Don’t miss this gem! SELLER CONCESSIONS OFFERED!
$211,000
1549 Barber Ct Clarksville, TN 37042
- Type:
- Single Family
- Sq.Ft.:
- 1,050
- Status:
- Active
- Beds:
- 3
- Lot size:
- 0.28 Acres
- Year built:
- 1979
- Baths:
- 1.00
- MLS#:
- 2652026
- Subdivision:
- Boxcroft
ADDITIONAL INFORMATION
Welcome to this remarkable property that could be your next home! The calming neutral color paint scheme and stainless steel appliances create a serene ambiance with a touch of modernity and convenience. The carefully selected fittings with gleaming metallic finishes exude luxury and sophistication, offering opportunities for quiet reflection and appreciation of the understated elegance. The meticulous attention to detail in choosing elements that complement the color scheme perfectly. The harmonious blend of serene decor and state-of-the-art appliances makes this property a truly desirable place to live. Embrace a lifestyle defined by tranquil elegance and modern conveniences in this inviting home. Make it your new residence and live a life less ordinary.This home has been virtually staged to illustrate its potential. Seller may consider buyer concessions if made in an offer.
- Type:
- Single Family
- Sq.Ft.:
- 1,272
- Status:
- Active
- Beds:
- 3
- Year built:
- 2024
- Baths:
- 3.00
- MLS#:
- 2651948
- Subdivision:
- Cardinal Creek
ADDITIONAL INFORMATION
$15,000 in Buyer Credit! ~ BEAUTIFUL Front-Porch Sitting, New Construction, Open Concept Home located in the beautiful Cardinal Creek Community! ~ This Henry Floor Design features 3 Bedrooms and 2/1 Bathrooms ~ You will love the high quality laminate flooring with large living space that opens up into the Kitchen ~ Kitchen includes granite countertops and stainless-steel appliances~ Laminate on main and carpet in all bedrooms ~ Half Bath on main~ Master Suite with large walk-in shower located on main living level for added privacy from guestrooms~ Second level features 2 guest bedrooms and full bath with XL Rec Room! ~ Gorgeous and Spacious covered front porch and back patio overlooking fully sodded yard, perfect for Gatherings! ~ Community Mailbox ***Builder is offering $15,000 Buyer credit with FPO to use towards buyer closing cost, appliances....YOU PICK! (Physical Address: 914 Tufnel Dr.)
$1,750,000
2848 Carriage Way Clarksville, TN 37043
- Type:
- Single Family
- Sq.Ft.:
- 8,776
- Status:
- Active
- Beds:
- 5
- Lot size:
- 1.25 Acres
- Year built:
- 2008
- Baths:
- 8.00
- MLS#:
- 2695832
- Subdivision:
- Savannah Lakes
ADDITIONAL INFORMATION
EXCEPTIONAL custom home, Hardwood Floors, Granite/Marble, 5 fireplaces, Gourmet Kitchen 2 DW, Stunning Master Suite w/his and her walk in closets, all bdrms are suites w/ Private Baths & Walk-in Closets. Bsmnt Rec Room, Work Out/bonus Room, home is wired for 3 home theaters, full wet bar in basement with DW. Unfinished space for more bedrooms upstairs. New paint and carpet throughout. Includes the lot next door, plenty of room for a large pool and pool house.
- Type:
- Single Family
- Sq.Ft.:
- 1,629
- Status:
- Active
- Beds:
- 3
- Year built:
- 2024
- Baths:
- 3.00
- MLS#:
- 2651717
- Subdivision:
- Gratton Estates
ADDITIONAL INFORMATION
Under Construction - this home is located in the Gratton Estates. With the beautiful Brittany Floor plan you will notice at the end of the foyer an open concept design that allows you to cook & entertain with ease. In the kitchen you will find gorgeous cabinetry, countertops, and pantry. There is LVP Flooring, tile in wet areas and carpets in the bedrooms. On the second floor there is a large Primary Suite with Trey Ceiling, walk-in closet, oversized shower and double vanity. Two more generously sized bedrooms & a full bath round out this tastefully designed home. For outdoor entertainment there is a covered back deck w/ceiling fan. This home features a two-car garage.
$299,900
104 Jordan Rd Clarksville, TN 37042
- Type:
- Single Family
- Sq.Ft.:
- 1,500
- Status:
- Active
- Beds:
- 4
- Lot size:
- 0.38 Acres
- Year built:
- 1976
- Baths:
- 2.00
- MLS#:
- 2662631
- Subdivision:
- West Fork Hills
ADDITIONAL INFORMATION
Corner Lot! Close to Fort Campbell. Fully Renovated painted brick home, one level with zoned 4 bedrooms, 2 full baths. Walk through the brand new glass front door into an open floor plan of living room to kitchen with an eat in area with laminated flooring throughout the home. Greeted with New kitchen cabinets, appliances, granite tops, tile back splash, new roof, new windows, new paints, new plumbing throughout the home, new HVAC unit and trunk lines. The attached garage was converted into a primary bedroom with beautiful tile floor bathroom, tile walk in shower with glass door. Discover 3 additional bedrooms with large closets that shared a beautiful hallway new bathroom with tile floors and tile surround wall bathtub, marble top vanity. Outside with new landscape, extended concrete driveway, backyard patio for your grilling and chilling with families and friends. Please verify any pertinent information deems important.
- Type:
- Single Family
- Sq.Ft.:
- 2,786
- Status:
- Active
- Beds:
- 4
- Lot size:
- 0.28 Acres
- Year built:
- 2006
- Baths:
- 3.00
- MLS#:
- 2654575
- Subdivision:
- Poplar Hill
ADDITIONAL INFORMATION
Beautiful home in the heart of Sango. Just minutes for exit 11. This 4 bedroom home as so much potential for whatever your mind can dream. Large bedrooms and a large garage. Come see this beauty today.
- Type:
- Single Family
- Sq.Ft.:
- 1,629
- Status:
- Active
- Beds:
- 3
- Year built:
- 2024
- Baths:
- 3.00
- MLS#:
- 2651685
- Subdivision:
- Cardinal Creek
ADDITIONAL INFORMATION
Under Construction - this home is centrally located in the Cardinal Creek Subdivision. With the beautiful Brittany Floor plan you will notice at the end of the foyer an open concept design that allows you to cook & entertain with ease. In the kitchen you will find gorgeous cabinetry, countertops, and pantry. There is LVP Flooring, tile in wet areas and carpets in the bedrooms. On the second floor there is a large Primary Suite with Trey Ceiling, walk-in closet, oversized shower and double vanity. Two more generously sized bedrooms & a full bath round out this tastefully designed home. This home features a two-car garage. Seller offers a $15,000 credit w/full price offer
$299,900
1461 Mutual Dr Clarksville, TN 37042
- Type:
- Single Family
- Sq.Ft.:
- 1,613
- Status:
- Active
- Beds:
- 3
- Lot size:
- 0.19 Acres
- Year built:
- 2010
- Baths:
- 3.00
- MLS#:
- 2736429
- Subdivision:
- Liberty Park
ADDITIONAL INFORMATION
Welcome to this beautifully updated home offering both charm and modern convenience! Featuring 3 spacious bedrooms plus a bonus area in the basement. The interior boasts new vinyl plank flooring and fresh trim upstairs, fresh paint throughout the house, repainted cabinets, and a new vanity in the master bath. Enjoy peace of mind with a brand-new water heater, whole house water filter and a water softening system. The exterior offers a fenced-in yard, and a spacious back deck, perfect for relaxation or entertaining. Situated with no backyard neighbors, you'll love the privacy and serene setting. The neighborhood also includes a playground and stocked pond, ideal for families. Conveniently located just 10 minutes from Gate 10 and 15 minutes from downtown Clarksville, this home offers the perfect blend of comfort and accessibility.
- Type:
- Single Family
- Sq.Ft.:
- 1,746
- Status:
- Active
- Beds:
- 4
- Year built:
- 2024
- Baths:
- 3.00
- MLS#:
- 2652854
- Subdivision:
- Hilltop Ridge
ADDITIONAL INFORMATION
The Ashley plan, also known as the best kept secret split level! Tired of every home looking exactly the same? Want a home that makes use of every square foot inside? You've found the right builder! Come check out the Ashley plan with 4 full bedrooms, a large laundry/mud room, and a 2 car garage. All for a great price! The extra deep 2 car garage also has a ducted gear room to dry things out in this lovely TN weather! Step inside the home to a large living room with an open concept kitchen and dining area plus 3 bedrooms on the main floor. Step out onto your covered back deck and enjoy the view! Downstairs you will find another bedroom, a full bathroom, and a large laundry room. Home is under construction and some selections may still be made. Come customize your home!
- Type:
- Single Family
- Sq.Ft.:
- 1,214
- Status:
- Active
- Beds:
- 3
- Year built:
- 2024
- Baths:
- 2.00
- MLS#:
- 2652846
- Subdivision:
- Hilltop Ridge
ADDITIONAL INFORMATION
NEW PLAN ALERT! Tired of every home looking exactly the same? Want a home that makes use of every square foot inside? You've found the right builder! Bigger and Better! Welcome home to the Rockland Ranch! Step inside to a large open living room, dining room, and kitchen. A huge island and a large pantry give you everything you've been looking for in a kitchen! Even better is the large laundry room tucked away! The split bedroom plan puts the primary suite on one side with a walk-in closet, large shower, and double vanity in bathroom. The two additional bedrooms and full bathroom are located on the other side of the home. Taxes are estimated based on listing price. Home has not been assessed yet by the assessor's office. Home is under construction and some selections may still be made. Come customize your home!
- Type:
- Single Family
- Sq.Ft.:
- 1,461
- Status:
- Active
- Beds:
- 3
- Year built:
- 2024
- Baths:
- 2.00
- MLS#:
- 2652518
- Subdivision:
- Hilltop Ridge
ADDITIONAL INFORMATION
A remake of one of my favorite Ranch plans! Tired of every home looking exactly the same? Want a home that makes use of every square foot inside? You've found the right builder! Come check out the new Holly Ridge plan with 3 full bedrooms, a covered patio, walk-in pantry, walk-in primary closet, a large island, and a mudroom! This is the perfect plan for anyone looking for a single story plan with a gorgeous finish. Home is under construction and some selections may still be made. Come customize your home!
- Type:
- Single Family
- Sq.Ft.:
- 1,461
- Status:
- Active
- Beds:
- 3
- Year built:
- 2024
- Baths:
- 2.00
- MLS#:
- 2652521
- Subdivision:
- Hilltop Ridge
ADDITIONAL INFORMATION
A remake of one of my favorite Ranch plans! Tired of every home looking exactly the same? Want a home that makes use of every square foot inside? You've found the right builder! Come check out the new Holly Ridge plan with 3 full bedrooms, a covered patio, walk-in pantry, walk-in primary closet, a large island, and a mudroom! This is the perfect plan for anyone looking for a single story plan with a gorgeous finish. Home is under construction and some selections may still be made. Come customize your home!
- Type:
- Single Family
- Sq.Ft.:
- 1,461
- Status:
- Active
- Beds:
- 3
- Year built:
- 2024
- Baths:
- 2.00
- MLS#:
- 2652015
- Subdivision:
- Hilltop Ridge
ADDITIONAL INFORMATION
A remake of one of my favorite Ranch plans! Tired of every home looking exactly the same? Want a home that makes use of every square foot inside? You've found the right builder! Come check out the new Holly Ridge plan with 3 full bedrooms, a covered patio, walk-in pantry, walk-in primary closet, a large island, and a mudroom! This is the perfect plan for anyone looking for a single story plan with a gorgeous finish. Home is under construction and some selections may still be made. Come customize your home!
- Type:
- Single Family
- Sq.Ft.:
- 1,578
- Status:
- Active
- Beds:
- 4
- Year built:
- 2024
- Baths:
- 3.00
- MLS#:
- 2651869
- Subdivision:
- Hilltop Ridge
ADDITIONAL INFORMATION
$15000 in seller concessions for buyer to do as they wish with!! NEW PLAN ALERT! Tired of every home looking exactly the same? Want a home that makes use of every square foot inside? You've found the right builder! Come check out the Jayden plan with 4 full bedrooms and a 2 car garage. All for a great price! FRONT PORCH! The main floor has a beautiful foyer with an accent wall ready for your gear. The large living room opens to your covered patio! The kitchen holds a large island overlooking the living room, a pantry, and an eat-in area. Upstairs you will find 4 bedrooms, 2 full bathrooms, and a full laundry room. None of those laundry closets where the doors block the hallway when you are trying to do laundry. The owners bedroom has a walk-in closet and a standup shower. Two of the guest bedrooms also have walk-in closets. Home is under construction and some selections may still be made. Come customize your home!
Open House:
Wednesday, 12/4 10:00-2:00PM
- Type:
- Single Family
- Sq.Ft.:
- 2,516
- Status:
- Active
- Beds:
- 5
- Lot size:
- 0.18 Acres
- Year built:
- 2024
- Baths:
- 4.00
- MLS#:
- 2651866
- Subdivision:
- The Oaks
ADDITIONAL INFORMATION
Brand New Plan Alert! The Asbury is a spacious home that makes use of all corners to give you 5 bedrooms, 3.5 bathrooms, and a loft! The main floor has a large laundry room, a primary bedroom suite with a large bathroom and a 9x9 ft closet, a large living room, and a HUGE Island in the kitchen to have everyone around while entertaining, plus a large walk-in pantry. Head upstairs for 4 additional bedrooms, 2 full bathrooms, and a loft area. Two of the bedrooms even have walk-in closets. The home comes with quarterly pest control for the first year as part of the purchase package! Home is being built and some selections are still available to be made.
- Type:
- Single Family
- Sq.Ft.:
- 1,861
- Status:
- Active
- Beds:
- 3
- Lot size:
- 0.54 Acres
- Year built:
- 1959
- Baths:
- 2.00
- MLS#:
- 2650368
- Subdivision:
- Payne Ada
ADDITIONAL INFORMATION
Nestled in the heart of St. Bethlehem, this charming 3-bedroom, 2-bathroom ranch home boasts a captivating blend of brick and vinyl siding. A highlight is the inviting Florida room, offering picturesque vistas of the lush, tree-lined backyard. Situated conveniently near Swan Lake and Dunbar Cave State Park, outdoor enthusiasts will find plenty to explore. Additionally, a convenient storage building in the backyard caters to all your organizational requirements.
- Type:
- Single Family
- Sq.Ft.:
- 1,521
- Status:
- Active
- Beds:
- 3
- Lot size:
- 0.31 Acres
- Year built:
- 2024
- Baths:
- 3.00
- MLS#:
- 2649870
- Subdivision:
- Rosemary Drive
ADDITIONAL INFORMATION
Brand new home on a spacious treed lot in an established neighborhood. Private backyard overlooking greenery, no immediate neighbors to the rear. Mature trees provide shade for your yard as you enjoy your covered deck. Granite tops, stainless steel appliances, plenty of closet space.
Open House:
Friday, 11/22 12:30-3:30PM
- Type:
- Single Family
- Sq.Ft.:
- 1,321
- Status:
- Active
- Beds:
- 3
- Year built:
- 2023
- Baths:
- 3.00
- MLS#:
- 2649587
- Subdivision:
- The Quarry
ADDITIONAL INFORMATION
Updates inside with accent walls and backsplash!! Seller offering $15,000 in concessions with a full price offer. An additional 1% of purchase price is available as a lender credit from preferred lender. Meet the Brand New Rowan Floor plan! Check out the newest section of The Quarry Subdivision! Beautifully designed plan with an adorable living area on the main floor, open concept kitchen with a large eat-in area, island, and a large pantry. Each bedroom has large closets. The primary bedroom has a large walk-in closet. The builder is proud to offer 1 year of pest control as part of your new home purchase. This property is located in the Rossview Elementary Zone for phases 1 & 2 of the CMCSS 2024-2027 Elementary Rezoning Plan. Only 3 mins to Dunbar Cave Park, 10 mins to APSU/Downtown Clarksville/Mall/Shops/Restaurants/Winery/Two Golf Courses/City Forum etc., 20 min to Ft. Campbell, 55 mins to Nashville.
Open House:
Friday, 11/22 12:30-3:30PM
- Type:
- Single Family
- Sq.Ft.:
- 1,321
- Status:
- Active
- Beds:
- 3
- Year built:
- 2023
- Baths:
- 3.00
- MLS#:
- 2649541
- Subdivision:
- The Quarry
ADDITIONAL INFORMATION
Updates inside with accent walls and backsplash!! Seller offering $15,000 in concessions with a full price offer. An additional 1% of purchase price is available as a lender credit from preferred lender. Meet the Brand New Rowan Floor plan! Check out the newest section of The Quarry Subdivision! Beautifully designed plan with an adorable living area on the main floor, open concept kitchen with a large eat-in area, island, and a large pantry. Each bedroom has large closets. The primary bedroom has a large walk-in closet. The builder is proud to offer 1 year of pest control as part of your home purchase. Pest Control provided by Critter Gitters. This property is located in the Rossview Elementary Zone for phases 1 & 2 of the CMCSS 2024-2027 Elementary Rezoning Plan. Only 3 mins to Dunbar Cave Park, 10 mins to APSU/Downtown Clarksville/Mall/Shops/Restaurants/Winery/Two Golf Courses/City Forum etc., 20 min to Ft. Campbell, 55 mins to Nashville.
- Type:
- Single Family
- Sq.Ft.:
- 1,308
- Status:
- Active
- Beds:
- 3
- Lot size:
- 0.21 Acres
- Year built:
- 2000
- Baths:
- 2.00
- MLS#:
- 2758830
- Subdivision:
- Hunters Point
ADDITIONAL INFORMATION
Welcome to this beautifully updated home in an established subdivision! Featuring a new roof, fresh paint throughout, and modern stainless steel appliances, this home offers both style and convenience. The sunroom boasts new tile. Upstairs, you'll find newly installed doors in the bedrooms and bath. The spacious master suite includes two large closets and dual vanities for added convenience. Outdoors, enjoy a generous, fully fenced backyard, perfect for entertaining or relaxing. With easy access to I-24, shopping, dining, and just 15 minutes to Fort Campbell, this location combines comfort and convenience in one perfect package. Don’t miss out on making this your new home!
- Type:
- Single Family
- Sq.Ft.:
- 2,291
- Status:
- Active
- Beds:
- 4
- Lot size:
- 0.22 Acres
- Year built:
- 2024
- Baths:
- 4.00
- MLS#:
- 2650754
- Subdivision:
- Woodland Springs
ADDITIONAL INFORMATION
Brand-New 4-Bed, 3.5-Bath Home in Woodland Springs – Fridge, Fence, Covered Deck Included + Up to $15,000 in Buyer Concessions! Experience modern living in this gorgeous new construction nestled in the highly sought-after Woodland Springs Subdivision. Featuring 4 spacious bedrooms and 3.5 baths, this home is designed to offer both comfort and style for your family. The inviting living room, complete with a cozy fireplace, provides a welcoming space for relaxation and entertaining. The home boasts a mix of elegant and practical flooring options, including carpet, tile, laminate, and vinyl, ensuring beauty and durability throughout. Best of all, there are no HOA fees, giving you the flexibility to make this home truly your own. Woodland Springs is a beautifully planned community, offering underground utilities and well-maintained sidewalks, creating a clean and cohesive neighborhood atmosphere. The outdoor spaces are ideal for entertaining or unwinding, with a covered deck and porch designed for relaxation and outdoor enjoyment. The chef-inspired kitchen is a standout feature, equipped with essential appliances such as a stove, microwave, and dishwasher, all highlighted by sleek granite countertops that add a touch of luxury to your cooking space. This home is strategically located near Post, local shopping, and dining, ensuring convenience and accessibility for all your needs. Don’t miss the opportunity to own this stunning home—schedule your showing today!
- Type:
- Single Family
- Sq.Ft.:
- 2,038
- Status:
- Active
- Beds:
- 3
- Lot size:
- 0.7 Acres
- Year built:
- 1960
- Baths:
- 3.00
- MLS#:
- 2649512
- Subdivision:
- Meadowbrook
ADDITIONAL INFORMATION
REDUCED!! Beautiful and spacious all brick 3 bedrooms, 1 full and 2 half bathroom home with full finished basement, on a cul-de-sac. Open concept, freshly painted, and re-finish hardwood floors. Huge backyard (0.70 acres), great for entertainment (sales includes adjacent parcel) for additional space and privacy. Buyer/ buyer's agent to verify.
- Type:
- Single Family
- Sq.Ft.:
- 3,005
- Status:
- Active
- Beds:
- 5
- Lot size:
- 0.23 Acres
- Year built:
- 2022
- Baths:
- 3.00
- MLS#:
- 2648713
- Subdivision:
- The Oaks
ADDITIONAL INFORMATION
**This home has been selected for the HOME for the Holidays event! SPECIAL GIFT for you: on offers accepted by 12/31 & closed by 1/31/25 – receive $10,000 credit at closing and 1 point buy-down** As with all Singletary homes, UPGRADES include Smart Home Technology, ceiling fans, custom tiled shower and crown molding and includes a one year builder's warranty. This home also features a TANKLESS water heater and BLINDS & REFRIGERATOR! Welcome to the Barstow floor plan! The first level features the Owner’s Suite, a dining room with beautiful coffered ceilings, family room with stone fireplace, guest bedroom, powder room, semi open galley kitchen and breakfast area. The kitchen includes upgraded cabinets, stainless steel appliances, double ovens, tile backsplash, granite countertops and a pantry! The family room opens out onto your covered back patio with ceiling fan. The Owner's suite boasts a spacious room and the owner's bathroom includes a custom tiled shower, a soaking tub, a linen closet, dual vanities, and large walk-in closet. On the second level you will find 3 additional bedrooms, a linen closet, guest bathroom, and a spacious bonus room.
- Type:
- Single Family
- Sq.Ft.:
- 2,483
- Status:
- Active
- Beds:
- 4
- Lot size:
- 0.19 Acres
- Year built:
- 2016
- Baths:
- 3.00
- MLS#:
- 2651052
- Subdivision:
- Sunset Meadows
ADDITIONAL INFORMATION
Welcome Home! This spacious 4-bedroom, 3-bath home showcases custom trim, wood and tile flooring, and stainless-steel appliances throughout. The primary suite offers luxury with three walk-in closets and a jetted tub. Enjoy the large bonus room, covered patio, and fenced-in yard, perfect for outdoor activities and relaxation. Conveniently located near post, interstate access, and shopping, this property offers the ideal combination of comfort, convenience, and freedom with NO HOA fees. Sellers are offering $5,000 in Seller Concessions. VA assumable at 4.75%
Andrea D. Conner, License 344441, Xome Inc., License 262361, [email protected], 844-400-XOME (9663), 751 Highway 121 Bypass, Suite 100, Lewisville, Texas 75067


Listings courtesy of RealTracs MLS as distributed by MLS GRID, based on information submitted to the MLS GRID as of {{last updated}}.. All data is obtained from various sources and may not have been verified by broker or MLS GRID. Supplied Open House Information is subject to change without notice. All information should be independently reviewed and verified for accuracy. Properties may or may not be listed by the office/agent presenting the information. The Digital Millennium Copyright Act of 1998, 17 U.S.C. § 512 (the “DMCA”) provides recourse for copyright owners who believe that material appearing on the Internet infringes their rights under U.S. copyright law. If you believe in good faith that any content or material made available in connection with our website or services infringes your copyright, you (or your agent) may send us a notice requesting that the content or material be removed, or access to it blocked. Notices must be sent in writing by email to [email protected]. The DMCA requires that your notice of alleged copyright infringement include the following information: (1) description of the copyrighted work that is the subject of claimed infringement; (2) description of the alleged infringing content and information sufficient to permit us to locate the content; (3) contact information for you, including your address, telephone number and email address; (4) a statement by you that you have a good faith belief that the content in the manner complained of is not authorized by the copyright owner, or its agent, or by the operation of any law; (5) a statement by you, signed under penalty of perjury, that the information in the notification is accurate and that you have the authority to enforce the copyrights that are claimed to be infringed; and (6) a physical or electronic signature of the copyright owner or a person authorized to act on the copyright owner’s behalf. Failure t
Clarksville Real Estate
The median home value in Clarksville, TN is $315,000. This is higher than the county median home value of $291,700. The national median home value is $338,100. The average price of homes sold in Clarksville, TN is $315,000. Approximately 50.16% of Clarksville homes are owned, compared to 41.68% rented, while 8.16% are vacant. Clarksville real estate listings include condos, townhomes, and single family homes for sale. Commercial properties are also available. If you see a property you’re interested in, contact a Clarksville real estate agent to arrange a tour today!
Clarksville, Tennessee has a population of 163,518. Clarksville is less family-centric than the surrounding county with 35.28% of the households containing married families with children. The county average for households married with children is 35.38%.
The median household income in Clarksville, Tennessee is $58,838. The median household income for the surrounding county is $63,768 compared to the national median of $69,021. The median age of people living in Clarksville is 30 years.
Clarksville Weather
The average high temperature in July is 89.4 degrees, with an average low temperature in January of 26.5 degrees. The average rainfall is approximately 51 inches per year, with 4.7 inches of snow per year.
