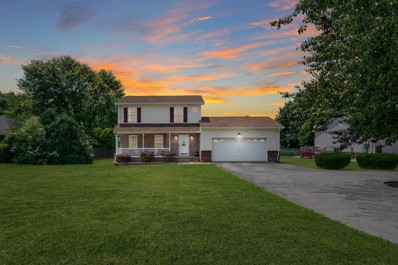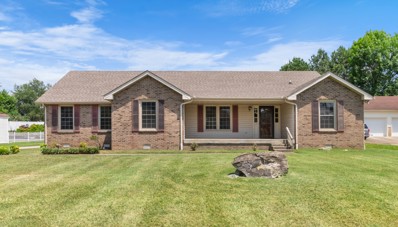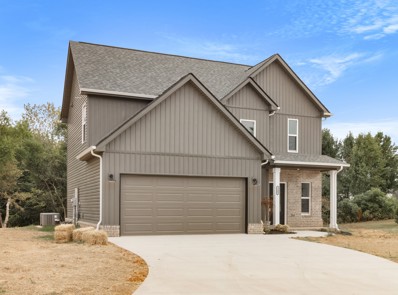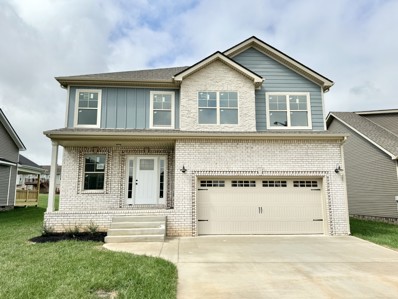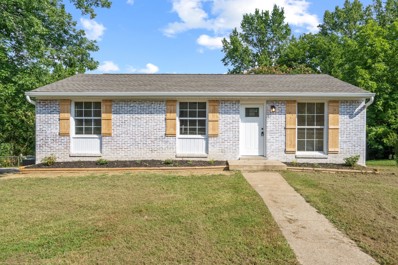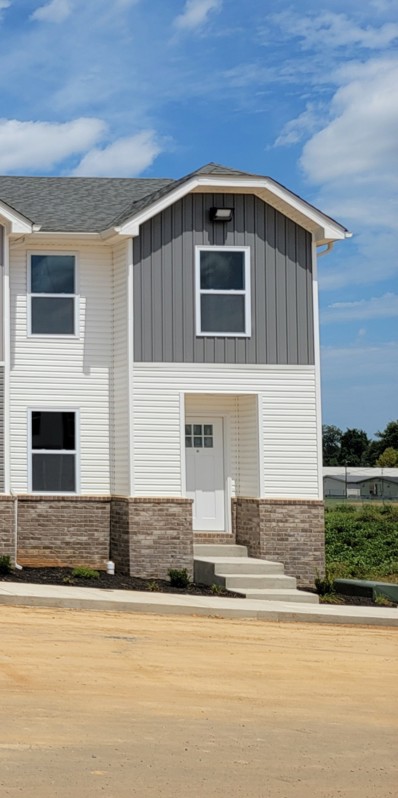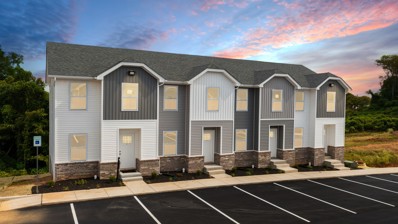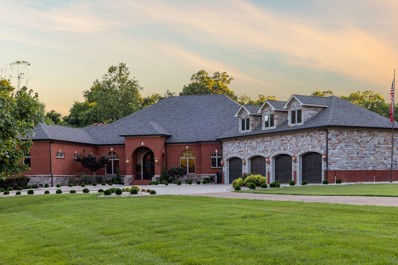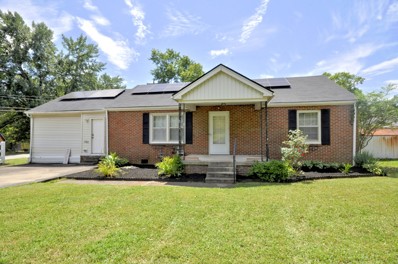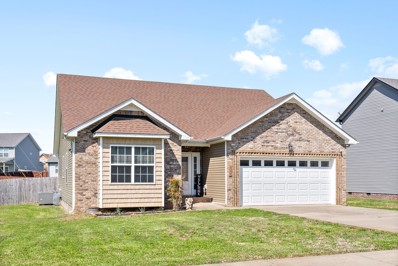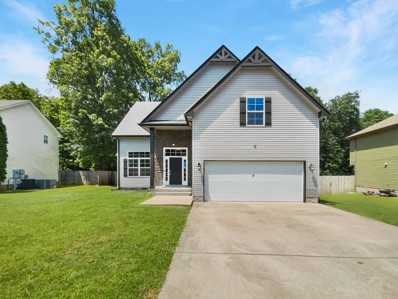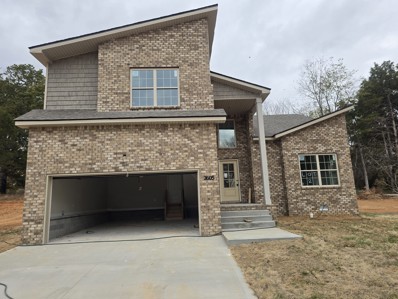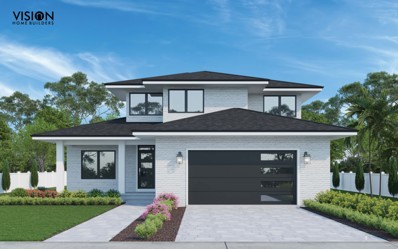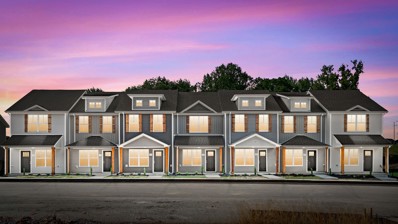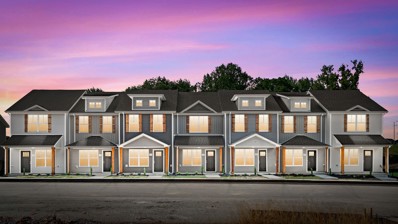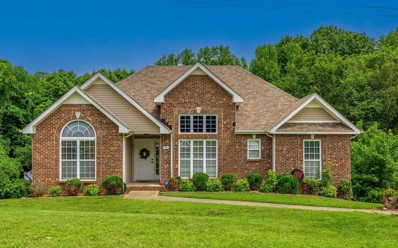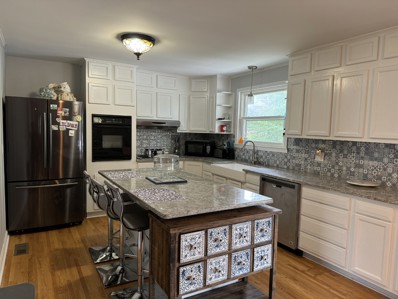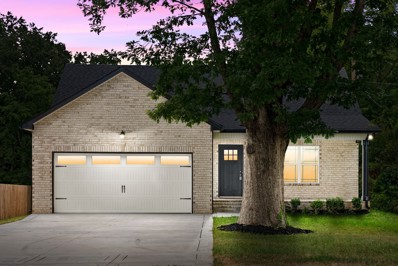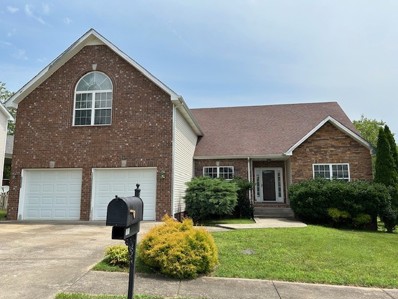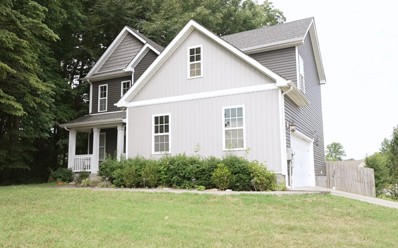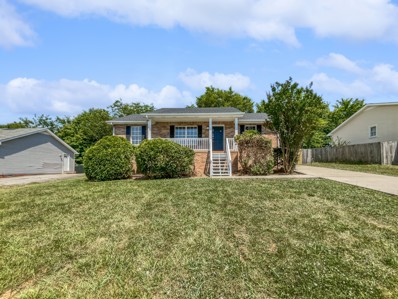Clarksville TN Homes for Sale
- Type:
- Single Family
- Sq.Ft.:
- 2,691
- Status:
- Active
- Beds:
- 3
- Lot size:
- 0.25 Acres
- Year built:
- 2024
- Baths:
- 4.00
- MLS#:
- 2675785
- Subdivision:
- The Oaks
ADDITIONAL INFORMATION
Beautiful two story ranch home w/large rooms, 9 ft ceilings, gas fireplace w/built in's surrounding, 5x8 walk in pantry w/custom built ins, 6 ft island in kitchen w/plenty of cabinet & counter space to enjoy. Double front doors and double doors to back porch. Both porches are covered w/the back screened in porch having access from the primary, kitchen and living room. No carpet on main level of the home. Deep soaking tub in primary w/separate tile shower. Primary closet is huge - 13x7. Both bedrooms upstairs have connecting baths & large closets. So many unique touches to include: upgraded lighting, blinds, microwave drawer, custom trim work. Large corner lot w/fully sodded yard. Minutes from I-24. 45 min commute to Nashville. 20 minute commute to FTC. Close to local schools, golf courses and shopping. Brand new floor plan that will meet every expectation, put this one on your list!
- Type:
- Single Family
- Sq.Ft.:
- 1,526
- Status:
- Active
- Beds:
- 3
- Lot size:
- 0.34 Acres
- Year built:
- 1995
- Baths:
- 3.00
- MLS#:
- 2684554
- Subdivision:
- Hazelwood
ADDITIONAL INFORMATION
This lovely 2-story home features 3 cozy bedrooms, all located on the upper level for privacy and comfort. With 2.5 bathrooms, there's plenty of convenience for everyone. The spacious backyard provides a great outdoor space for activities and relaxation. A brand NEW heating and air-conditioning unit was installed in July 2024, along with a NEW dishwasher in July 2024. Inside, you'll love the easy maintenance and modern feel with no carpet and recent upgrades such as new LVP flooring in the bedrooms and tile in other living spaces. The newer roof also brings peace of mind. Located across from Northeast High School, the home offers a great location with easy access to shopping, restaurants, and I-24, making it a well-connected and delightful residence.
$369,900
517 W Point Dr Clarksville, TN 37043
- Type:
- Single Family
- Sq.Ft.:
- 2,080
- Status:
- Active
- Beds:
- 3
- Lot size:
- 0.42 Acres
- Year built:
- 1990
- Baths:
- 3.00
- MLS#:
- 2676291
- Subdivision:
- Countryside Estates
ADDITIONAL INFORMATION
All brick single level ranch style home located in the heart of Sango! Huge rooms throughout. Great layout with large eat-in kitchen and a separate functional formal dining room. Laundry/utility room has additional half bath, deep sink, and drop down ironing board. On the outside, the level lot boasts a shed with outdoor living spaces featuring a large covered front and rear screened deck.
- Type:
- Single Family
- Sq.Ft.:
- 1,411
- Status:
- Active
- Beds:
- 3
- Lot size:
- 0.53 Acres
- Year built:
- 2024
- Baths:
- 3.00
- MLS#:
- 2676156
- Subdivision:
- Pembrook Pl
ADDITIONAL INFORMATION
Brand new construction under $320,000! Large cul de sac lot. Two story style home with 3 bedrooms and 2.5 bathrooms. Nice sized 2-car attached garage. Great starter or step up home. Call this one home this buying season and join the ranks of home ownership!
- Type:
- Single Family
- Sq.Ft.:
- 2,075
- Status:
- Active
- Beds:
- 5
- Year built:
- 2024
- Baths:
- 3.00
- MLS#:
- 2675744
- Subdivision:
- Anderson Place
ADDITIONAL INFORMATION
Gorgeous New Construction Home in sought after Anderson Place Subdivision ~ Turn Key with NO HOA's!~ This Olivia Floor Design Offers a large Living Space with fireplace and an abundance of natural light, flowing conveniently into your Open Kitchen. ~ Kitchen showcases extra counter and pantry space ~ Separate Dining Area, Guest Bedroom, and Half Bath for guests all located on the lower level. ~ Primary Bedroom with Full Bath, Double Vanities & Walk-in Closet located on the 2nd floor for added privacy, along with three Guest Bedrooms, Full Bath and Utility Room. ~ Builder is offering $15000 in Seller Concessions to assist with Closing Costs, Buy Down Rate, Refrigerator, Fencing, etc.! Anderson Place features Sidewalks, and Street Lights ~ NO HOA's! (Physical Address: 896 Macon Ln.)
- Type:
- Single Family
- Sq.Ft.:
- 1,457
- Status:
- Active
- Beds:
- 3
- Lot size:
- 0.49 Acres
- Year built:
- 1964
- Baths:
- 1.00
- MLS#:
- 2675312
- Subdivision:
- Edmondson Ferry Rd E
ADDITIONAL INFORMATION
Freshly renovated, this adorable ranch style home sits on a corner lot totaling in half of an acre. House sits on .25 acres with an additional .25 cleared acres fenced in behind the home. Kitchen with brand new appliances, partially finished basement leading to a covered patio behind the house with a 1 car garage and 2 car carport. Brand new hot water heater, roof, and gutters.
- Type:
- Townhouse
- Sq.Ft.:
- 1,100
- Status:
- Active
- Beds:
- 2
- Year built:
- 2024
- Baths:
- 3.00
- MLS#:
- 2675122
- Subdivision:
- Martin Place Townhomes
ADDITIONAL INFORMATION
Introducing our stunning new construction townhome, where modern elegance meets functional design. Nestled in a prime location, this home boasts contemporary architecture and thoughtful construction. Features spacious interiors premium finishes, and appliances to include a stove, microwave, dishwasher, and disposal! The HOA covers trash removal, lawn care, grounds upkeep, landscaping, and exterior building maintenance, including the roof and siding.
- Type:
- Townhouse
- Sq.Ft.:
- 1,100
- Status:
- Active
- Beds:
- 2
- Year built:
- 2024
- Baths:
- 3.00
- MLS#:
- 2675112
- Subdivision:
- Martin Place Townhomes
ADDITIONAL INFORMATION
Introducing our stunning new construction townhome, where modern elegance meets functional design. Nestled in a prime location, this home boasts contemporary architecture and thoughtful construction. Features spacious interiors premium finishes, and appliances to include a stove, microwave, and dishwasher. The HOA covers trash removal, lawn care, grounds upkeep, landscaping, and exterior building maintenance, including the roof and siding.
$2,400,000
2526 Bearden Rd Clarksville, TN 37043
- Type:
- Single Family
- Sq.Ft.:
- 6,904
- Status:
- Active
- Beds:
- 4
- Lot size:
- 17.45 Acres
- Year built:
- 2006
- Baths:
- 5.00
- MLS#:
- 2675420
- Subdivision:
- N/a
ADDITIONAL INFORMATION
Just outside of Nashville is this Exquisite Home nestled in the Picturesque Countryside of Clarksville, Tn. Privacy is assured on this Gated Property sitting on 17+ acres with Greenbelt status. This Tranquil Paradise is a Luxurious Retreat including Magnificient Tigerwood Floors, 16-foot Coffered Ceilings in the main living area, a Chef's Kitchen complete w/ Stainless Steel appliances: Oversize Refrigerator, 6-Burner Gas Cooktop, Double Ovens plus Microwave, Compactor, Ice Maker, and Wine Fridge. Your family will relax together in the dreamy Theatre Room located over the 4-car Heated and Cooled Garage with 2 EV Power Outlets. Your guests can stay in the Sumptuous Guest House for long or short visits. Every day you will have a front-row seat to the most spectacular sunsets viewed from your peaceful Sunset Terrace which features an enormous Stone Firepit. The 60x40 Barn can house any recreational vehicle, tools, and equipment. This home and property have been meticulously maintained.
- Type:
- Single Family
- Sq.Ft.:
- 2,194
- Status:
- Active
- Beds:
- 4
- Lot size:
- 0.24 Acres
- Year built:
- 2008
- Baths:
- 3.00
- MLS#:
- 2677658
- Subdivision:
- Meriwether Farms
ADDITIONAL INFORMATION
**Price Improvement** This stunning two-story home is perfect for those who love to entertain. It features an open-concept kitchen that seamlessly flows into the living room, and a beautiful back deck ideal for gatherings. Upstairs, there are four bedrooms, including a very large primary bedroom with a full bathroom. One of the bedrooms could also be a bonus room. The foyer and formal dining room boast hardwood floors. The home also offers a versatile bonus room that can serve as a fourth bedroom. Both HVAC units are newer within 2 years, and the crawl space is just as beautiful as the rest of the home, and totally encapsulated! The home is currently rented for $1700 a month. Investors are welcome.
$280,000
740 Kleeman Dr Clarksville, TN 37040
- Type:
- Single Family
- Sq.Ft.:
- 1,660
- Status:
- Active
- Beds:
- 3
- Lot size:
- 0.24 Acres
- Year built:
- 1950
- Baths:
- 2.00
- MLS#:
- 2676380
- Subdivision:
- Forrest Park
ADDITIONAL INFORMATION
Great home with so many possibilities! Solar panels, roof replaced June 2023, corner lot! Selling "AS IS". 3 bedrooms, 2 full baths.
- Type:
- Single Family
- Sq.Ft.:
- 1,548
- Status:
- Active
- Beds:
- 3
- Lot size:
- 0.4 Acres
- Year built:
- 2017
- Baths:
- 2.00
- MLS#:
- 2674059
- Subdivision:
- Peachtree
ADDITIONAL INFORMATION
This charming brick-front ranch home beckons with its inviting demeanor and thoughtful layout. Boasting a spacious design, the residence features a 3-bedroom, 2 full bath split bedroom plan, offering both comfort and convenience. A generously proportioned living room, ideal for gatherings or quiet evenings spent in relaxation. Step outside onto the covered deck, a tranquil retreat for al fresco dining or simply basking in the gentle embrace of nature. The privacy fence encloses a backyard oasis, offering seclusion and serenity for leisurely moments or lively gatherings.
$336,000
2782 Ann Dr Clarksville, TN 37040
- Type:
- Single Family
- Sq.Ft.:
- 2,104
- Status:
- Active
- Beds:
- 4
- Lot size:
- 0.24 Acres
- Year built:
- 2015
- Baths:
- 3.00
- MLS#:
- 2673942
- Subdivision:
- Glen Ellen Landing
ADDITIONAL INFORMATION
Seller may consider buyer concessions if made in an offer. Welcome to a home that features a neutral color scheme with fresh interior paint, creating a warm and harmonious atmosphere upon entry. Stay cozy during colder days with a beautifully styled fireplace as the focal point, adding luxury and comfort to the space. In the heart of the home, the kitchen boasts the latest amenities, including a stunning accent backsplash that adds a modern touch and complements the sleek stainless steel appliances. The primary bathroom is a retreat, designed with double sinks to streamline morning routines and enhance efficiency. Step outside to discover a fantastic outdoor space starting with a deck perfect for al fresco dining or enjoying the sunshine. This home has been virtually staged to illustrate its potential.
Open House:
Friday, 11/22 4:00-6:00PM
- Type:
- Single Family
- Sq.Ft.:
- 2,000
- Status:
- Active
- Beds:
- 4
- Year built:
- 2024
- Baths:
- 3.00
- MLS#:
- 2673588
- Subdivision:
- Cornerstone Reserves
ADDITIONAL INFORMATION
Experience modern living in this stylish new construction! This 4-bedroom, 2.5-bath home features a main-level primary suite, a spacious 2-car garage, and is just minutes from Exit 4. With construction underway, there’s still time for buyers to make personal selections and add their own touches. Don’t miss the chance to customize your new home!
- Type:
- Single Family
- Sq.Ft.:
- 1,918
- Status:
- Active
- Beds:
- 4
- Year built:
- 2024
- Baths:
- 3.00
- MLS#:
- 2673583
- Subdivision:
- Cornerstone Reserves
ADDITIONAL INFORMATION
Stunning new construction with 4 bedrooms, 2.5 baths, an office, and a formal dining room—all just minutes from Exit 4! This sleek home also features a 2-car garage, and there’s still time for buyers to make personal selections. Don’t miss this opportunity to customize your dream home!
- Type:
- Single Family
- Sq.Ft.:
- 1,216
- Status:
- Active
- Beds:
- 2
- Year built:
- 2023
- Baths:
- 3.00
- MLS#:
- 2673497
- Subdivision:
- Quarry
ADDITIONAL INFORMATION
SELLER TO PROVIDE UP TO $10,000 TOWARDS CLOSING COSTS AND/OR BUY DOWN WITH ACCEPTABLE OFFER!! INTRODUCING The Quarry Townhomes, a NEW DEVELOPMENT near Dunbar Cave and Downtown Clarksville in the Heart of St. B - Minutes Away from Austin Peay University, Rossview School District & Exit 8 off I-24 - Check Out This Amazing New Construction Townhome with Stainless Steel Kitchen Appliances to include Stove, Dishwasher & Range Microwave - Two Bedrooms with En Suite Bathrooms - Upgraded Interiors with Granite Counters Throughout, Tall Ceilings & Laminate Floors Installed on Main Level - Covered Front Porch & Back Patio with Tree Line View - Maintenance Free Exterior - HOA includes CDE Lightband Internet. Trash Concierge Service, Lawncare & Landscaping, Exterior Building Maintenance & Insurance! Driving Directions: From Dunbar Cave Road Turn onto Old Russellville Pike - Pass Quarry Subdivision, Turn RIGHT onto Quarry Point Drive - Unit is Located in FIRST Building on the RIGHT
- Type:
- Single Family
- Sq.Ft.:
- 1,224
- Status:
- Active
- Beds:
- 2
- Year built:
- 2023
- Baths:
- 3.00
- MLS#:
- 2673496
- Subdivision:
- The Quarry
ADDITIONAL INFORMATION
SELLER TO PROVIDE UP TO $10,000 TOWARDS CLOSING COSTS AND/OR BUY DOWN WITH ACCEPTABLE OFFER!! INTRODUCING The Quarry Townhomes, a NEW DEVELOPMENT near Dunbar Cave and Downtown Clarksville in the Heart of St. B - Minutes Away from Austin Peay University, Rossview School District & Exit 8 off I-24 - Check Out This Amazing New Construction END UNIT Townhome with Stainless Steel Kitchen Appliances to include Stove, Dishwasher & Range Microwave - White Kitchen Cabinets - Two Bedrooms with En Suite Bathrooms - Upgraded Interiors with Granite Counters Throughout, Tall Ceilings & Laminate Floors Installed on Main Level - Covered Front Porch & Back Patio with Tree Line View - Maintenance Free Exterior - HOA includes CDE Lightband Internet. Trash Concierge Service, Lawncare & Landscaping, Exterior Building Maintenance & Insurance! Driving Directions: From Dunbar Cave Road Turn onto Old Russellville Pike - Pass Quarry Subdivision, Turn RIGHT onto Quarry Point Drive - Unit is Located on the RIGHT
$365,000
91 West Dr Clarksville, TN 37040
- Type:
- Single Family
- Sq.Ft.:
- 2,210
- Status:
- Active
- Beds:
- 4
- Lot size:
- 0.45 Acres
- Year built:
- 2006
- Baths:
- 4.00
- MLS#:
- 2684969
- Subdivision:
- Twin Rivers
ADDITIONAL INFORMATION
Absolutely beautiful home w/4 Bedrooms, 3 Bathrooms and a fully finished basement w/bonus room. Home includes covered entry, Vaulted ceilings in Living Room with Gas Fireplace. Master Bedroom has vaulted ceiling with tons of natural light and Master Bath includes Dual sinks, separate shower and Large jacuzzi tub, plus Large walk in closet. Formal Dining Room with 15ft ceiling and gorgious floor to ceiling windows! Galley way style kitchen with Stainless Steel refrigerator and sunny breakfast nook. Home includes a full finished walk out basement with 2 bedrooms and 1 bathroom, Wood featured wall in downstairs living room with Electric fireplace with beautiful engineered wood flooring, just perfect for pets. There is even extra space for an additional game room or bedroom. HVAC and Electric Fireplace are only 2 years old. Extra nice Concrete driveway will accommodate plenty of cars and the raised deck is perfect for enjoying a cup of coffee. Come see this incredible home today!
- Type:
- Single Family
- Sq.Ft.:
- 1,375
- Status:
- Active
- Beds:
- 3
- Lot size:
- 0.64 Acres
- Year built:
- 1962
- Baths:
- 2.00
- MLS#:
- 2673277
- Subdivision:
- Kingswood
ADDITIONAL INFORMATION
Great location! Home sits on a little over a half acre. This beautiful home offers original hardwood floors, tile in the wet areas, granite counter tops, HVAC about 1 1/2 years old, roof 5 years old. New back Deck, inside and outside of home has recently painted. 2nd Bedroom has a brand new shower in place, never been used, Seller will remove if Buyer wants it gone.
Open House:
Saturday, 11/23 1:00-4:00PM
- Type:
- Single Family
- Sq.Ft.:
- 1,299
- Status:
- Active
- Beds:
- 3
- Lot size:
- 0.27 Acres
- Year built:
- 2022
- Baths:
- 2.00
- MLS#:
- 2700084
- Subdivision:
- Reda Home Builders Inc Property Dotsonville Rd
ADDITIONAL INFORMATION
Talk about curb appeal! Not to mention the gorgeous tree in the front yard. This look is TIMELESS! Check it out: this ranch style home sits on a large lot and is like NEW. You will love the covered front porch with plenty of room for rocking chairs. Front door opens to beautiful modern yet cozy flooring + vaulted ceilings. Open concept into the kitchen w/granite countertops, tile backsplash and stainless steel appliances to include refrigerator. Primary bedroom has a great view off the back yard + tray ceilings and a full bathroom. Craftsman style doors bring such a nice style to this home. Mudroom/laundry room is spacious and enters to the garage, washer and dryer to convey! Enjoy many summer nights off that covered back deck! NO HOA
$395,000
795 Colin Ct Clarksville, TN 37043
- Type:
- Single Family
- Sq.Ft.:
- 2,504
- Status:
- Active
- Beds:
- 3
- Lot size:
- 0.38 Acres
- Year built:
- 2009
- Baths:
- 3.00
- MLS#:
- 2673054
- Subdivision:
- Riverbend Landing
ADDITIONAL INFORMATION
A MUST SEE!! This beautiful 3 bedroom , 3 full bath, great w/ fireplace. large 23x25 bonus room, eat in kitchen, formal dining room w/ hardwood floors, large primary bedroom w/walk in closet. Whirlpool bath w/ separate shower. May require flood insurance. Attic storage, covered deck.
- Type:
- Single Family
- Sq.Ft.:
- 2,955
- Status:
- Active
- Beds:
- 4
- Lot size:
- 0.25 Acres
- Year built:
- 2024
- Baths:
- 3.00
- MLS#:
- 2673006
- Subdivision:
- The Oaks
ADDITIONAL INFORMATION
Stunning two story ALL BRICK home w/stone accent & stained cedar shutters on a corner lot w/a fully sodded yard. LVT flooring & tile on the main level (no carpet), broad foyer (06x19) greets you as you enter the home, office or second bedroom on primary level, beautiful cabinetry w/6 ft island, microwave drawer, vent hood over stove, 9 ft ceilings on main level, Primary suite w/large tile shower w/handheld faucet & spacious walk-in closet. Upstairs - two over-sized bedrooms, bath w/double sinks & rec room w/ additional 13x10 space to use & enjoy. Garage has tall ceilings, covered screened in deck right off the kitchen/living room. An absolutely beautiful home.
$315,000
1036 Fuji Ln Clarksville, TN 37040
- Type:
- Single Family
- Sq.Ft.:
- 1,578
- Status:
- Active
- Beds:
- 3
- Lot size:
- 0.29 Acres
- Year built:
- 2018
- Baths:
- 3.00
- MLS#:
- 2677610
- Subdivision:
- Glenellen Landing
ADDITIONAL INFORMATION
Need a little privacy in a neighborhood with NO HOA! Look no further. Home nestled on a hill next to a large wooded lot!!! Newer home with lots of space and light. Newly painted. Home still have roofing and HVAC warranties. Located in the heart of the city close to all amenities and Ft Campbell is about 20 minutes away. Corner Lot is huge!
- Type:
- Single Family
- Sq.Ft.:
- 1,108
- Status:
- Active
- Beds:
- 3
- Lot size:
- 0.23 Acres
- Year built:
- 1999
- Baths:
- 2.00
- MLS#:
- 2672542
- Subdivision:
- Mcclardy Manor
ADDITIONAL INFORMATION
Immerse yourself in the tranquility of this stunning updated property, where elegance meets simplicity at every turn. The home features a beautifully adorned neutral color palette throughout, creating a calming and soothing ambiance that welcomes you in. Enjoy the fresh interior paint that enhances the overall aesthetic of this unique residence. Indulge your culinary skills in the chic, modern kitchen equipped with all stainless steel appliances. Meal preparation becomes a joy in this exquisite culinary space, which not only serves as a feature but also makes a statement of sophistication and functionality. This home has been virtually staged to illustrate its potential. Seller may consider buyer concessions if made in an offer.
$1,180,000
1601 Harvill Road Clarksville, TN 37043
- Type:
- Single Family
- Sq.Ft.:
- 2,559
- Status:
- Active
- Beds:
- 3
- Lot size:
- 15.46 Acres
- Year built:
- 2005
- Baths:
- 4.00
- MLS#:
- 2678808
- Subdivision:
- Rural
ADDITIONAL INFORMATION
Welcome to your dream countryside retreat, located just outside of Clarksville, TN. Situated on a rolling 15.4-acre parcel adorned w/a delightful mix of lush fruit trees, picturesque country views, & prolific pasture land. This exceptional all-brick ranch embodies the seamless integration of Southern charm, natural beauty, & tranquility. The home features large windows with scenic views, 9-ft ceilings, custom trim work, built-in bookcases surrounding the fireplace, spacious foyer & a private primary suite. The over 2000 sq foot unfinished basement can house your tractor and equipment or be finished off for additional living space. If you're looking for a lifestyle of relaxation & natural splendor or the ability to homestead & live off your own land, this is it! Property is enrolled in Greenbelt program which provides lower taxes. Located 45 minutes from Nashville. Must see to appreciate!
Andrea D. Conner, License 344441, Xome Inc., License 262361, [email protected], 844-400-XOME (9663), 751 Highway 121 Bypass, Suite 100, Lewisville, Texas 75067


Listings courtesy of RealTracs MLS as distributed by MLS GRID, based on information submitted to the MLS GRID as of {{last updated}}.. All data is obtained from various sources and may not have been verified by broker or MLS GRID. Supplied Open House Information is subject to change without notice. All information should be independently reviewed and verified for accuracy. Properties may or may not be listed by the office/agent presenting the information. The Digital Millennium Copyright Act of 1998, 17 U.S.C. § 512 (the “DMCA”) provides recourse for copyright owners who believe that material appearing on the Internet infringes their rights under U.S. copyright law. If you believe in good faith that any content or material made available in connection with our website or services infringes your copyright, you (or your agent) may send us a notice requesting that the content or material be removed, or access to it blocked. Notices must be sent in writing by email to [email protected]. The DMCA requires that your notice of alleged copyright infringement include the following information: (1) description of the copyrighted work that is the subject of claimed infringement; (2) description of the alleged infringing content and information sufficient to permit us to locate the content; (3) contact information for you, including your address, telephone number and email address; (4) a statement by you that you have a good faith belief that the content in the manner complained of is not authorized by the copyright owner, or its agent, or by the operation of any law; (5) a statement by you, signed under penalty of perjury, that the information in the notification is accurate and that you have the authority to enforce the copyrights that are claimed to be infringed; and (6) a physical or electronic signature of the copyright owner or a person authorized to act on the copyright owner’s behalf. Failure t
Clarksville Real Estate
The median home value in Clarksville, TN is $315,000. This is higher than the county median home value of $291,700. The national median home value is $338,100. The average price of homes sold in Clarksville, TN is $315,000. Approximately 50.16% of Clarksville homes are owned, compared to 41.68% rented, while 8.16% are vacant. Clarksville real estate listings include condos, townhomes, and single family homes for sale. Commercial properties are also available. If you see a property you’re interested in, contact a Clarksville real estate agent to arrange a tour today!
Clarksville, Tennessee has a population of 163,518. Clarksville is less family-centric than the surrounding county with 35.28% of the households containing married families with children. The county average for households married with children is 35.38%.
The median household income in Clarksville, Tennessee is $58,838. The median household income for the surrounding county is $63,768 compared to the national median of $69,021. The median age of people living in Clarksville is 30 years.
Clarksville Weather
The average high temperature in July is 89.4 degrees, with an average low temperature in January of 26.5 degrees. The average rainfall is approximately 51 inches per year, with 4.7 inches of snow per year.

