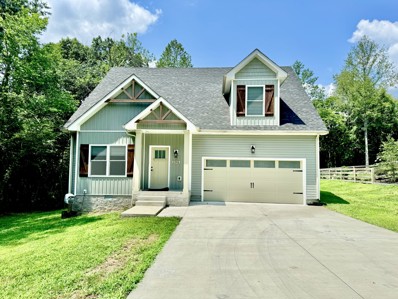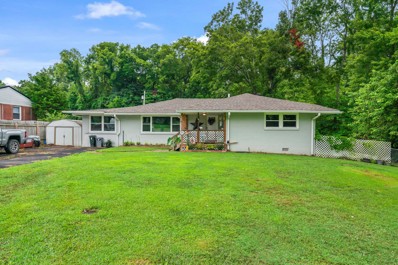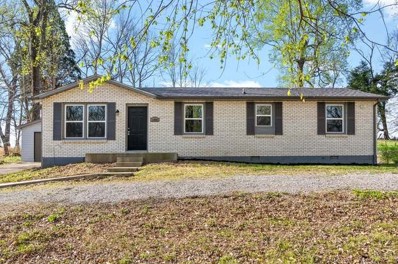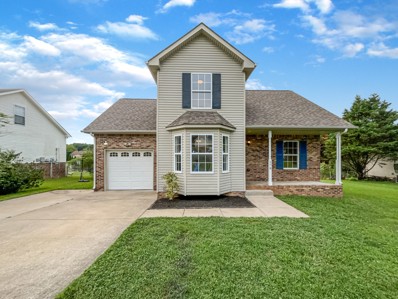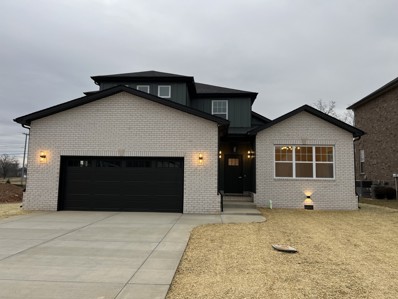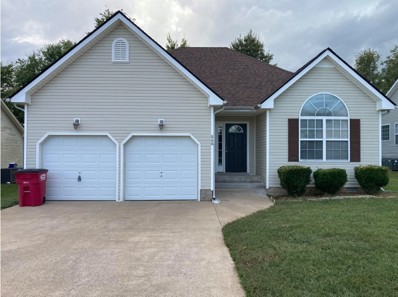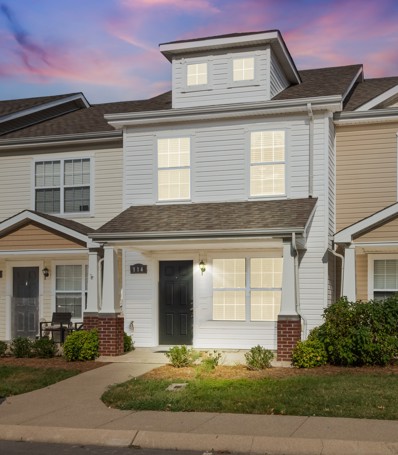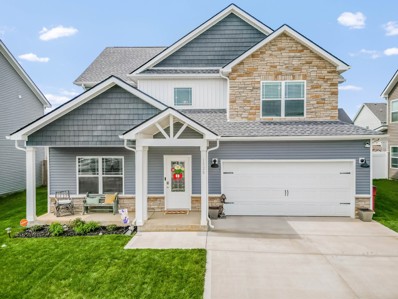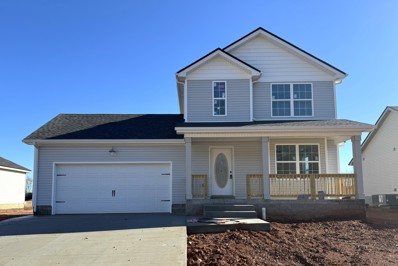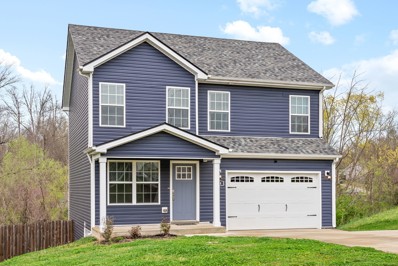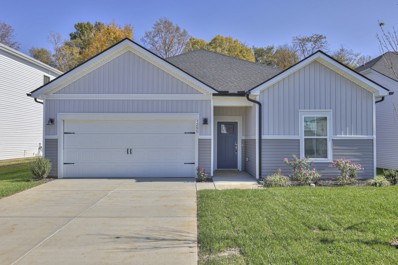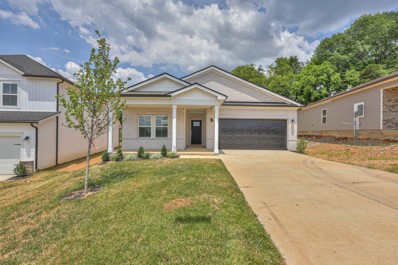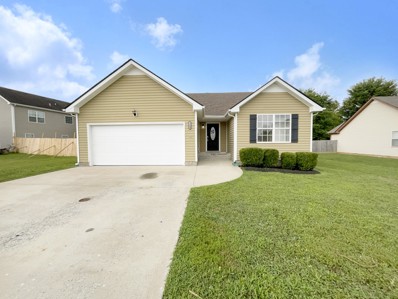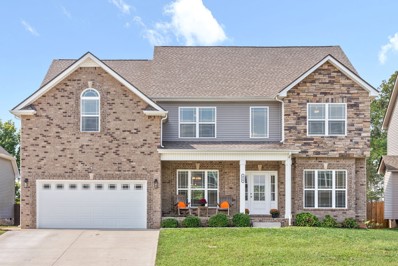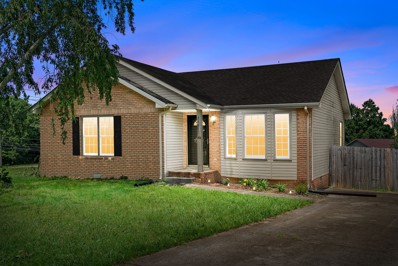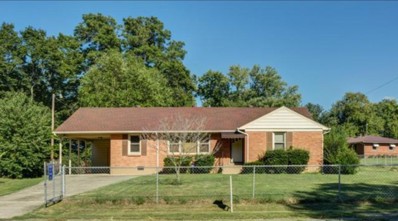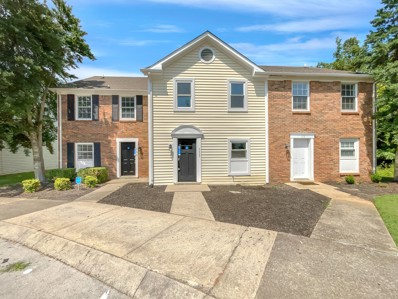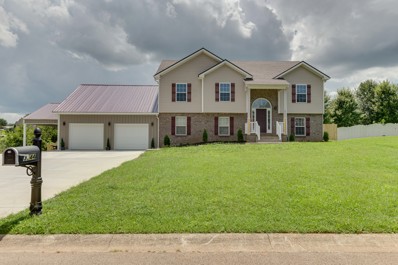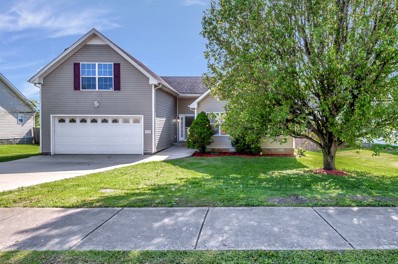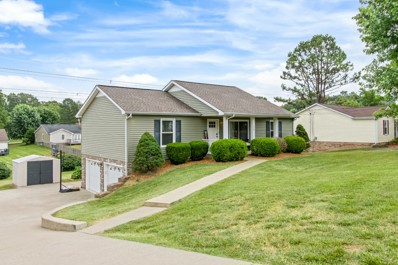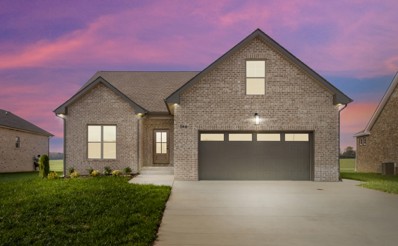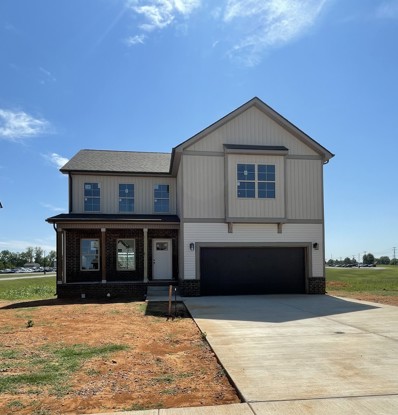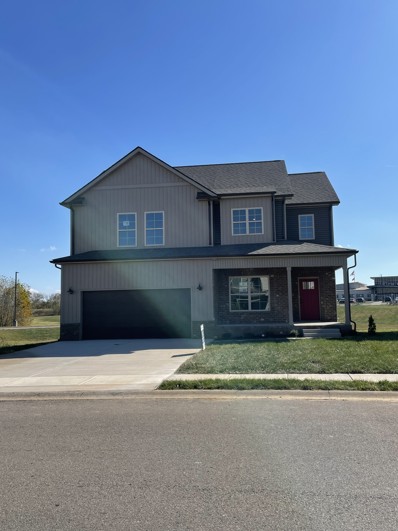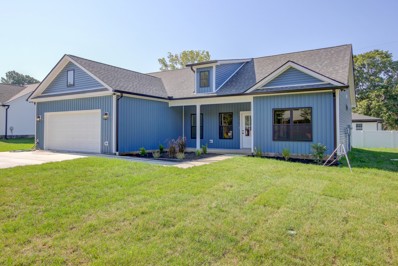Clarksville TN Homes for Sale
- Type:
- Single Family
- Sq.Ft.:
- 1,582
- Status:
- Active
- Beds:
- 3
- Lot size:
- 1 Acres
- Year built:
- 2022
- Baths:
- 3.00
- MLS#:
- 2687480
- Subdivision:
- N/a
ADDITIONAL INFORMATION
*Price Improvement*Their Loss, Your Gain!! Buyer Financing didn't come through.** This centrally located Clarksville home, situated on nearly an acre lot, features three bedrooms and 2.5 bathrooms. The main level includes an open-concept living and dining area with vaulted ceilings in the great room, as well as a convenient half bath. The property also boasts a picturesque backyard, as the home is surrounded by the wooded area of the Austin Peay Recreation Area!
- Type:
- Single Family
- Sq.Ft.:
- 1,315
- Status:
- Active
- Beds:
- 3
- Lot size:
- 0.13 Acres
- Year built:
- 1987
- Baths:
- 2.00
- MLS#:
- 2686930
- Subdivision:
- Northpark
ADDITIONAL INFORMATION
Spacious, 3 bedroom, 2 bathroom ranch home with a fully fenced backyard. Open floor plan with a sizeable kitchen, living room boasts a fireplace and vaulted ceiling, and the primary bedroom gives you ample space. Close to Ft Campbell, restaurants and shopping. This would be a great investment property or starter home with tons of potential!
- Type:
- Single Family
- Sq.Ft.:
- 1,892
- Status:
- Active
- Beds:
- 4
- Lot size:
- 0.46 Acres
- Year built:
- 1955
- Baths:
- 2.00
- MLS#:
- 2684060
- Subdivision:
- Bel Air
ADDITIONAL INFORMATION
Come check out this charming ranch-style home situated on a spacious 0.48-acre lot. The home underwent significant renovations in 2021, featuring new flooring, new windows, a new roof, HVAC system, and a hot water heater. The versatile den can be used as a cozy family room, home office, or playroom. The kitchen is equipped with stainless steel appliances, providing a modern touch and functional space. The inviting front porch is perfect for enjoying morning coffee, while the expansive backyard offers endless possibilities for outdoor activities and gatherings. Located in a sought after neighborhood with easy access to local amenities, schools, and parks, this home is perfect for those seeking both comfort and convenience. Don’t miss the opportunity to make this your new home!
$281,600
1986 Laura Dr Clarksville, TN 37042
- Type:
- Single Family
- Sq.Ft.:
- 1,250
- Status:
- Active
- Beds:
- 4
- Lot size:
- 0.43 Acres
- Year built:
- 1971
- Baths:
- 2.00
- MLS#:
- 2684356
ADDITIONAL INFORMATION
SELLER FINANCING! Spacious and inviting, this beautifully renovated ranch-style home is the perfect place to call home. The large yard provides ample space for outdoor activities, while the detached garage offers plenty of room for storage or a workshop. Inside, the home features a large kitchen with all the modern amenities, as well as a full-size laundry room for added convenience.
$281,000
278 Harold Dr Clarksville, TN 37040
- Type:
- Single Family
- Sq.Ft.:
- 1,493
- Status:
- Active
- Beds:
- 4
- Lot size:
- 0.28 Acres
- Year built:
- 2004
- Baths:
- 2.00
- MLS#:
- 2684176
- Subdivision:
- Twin Rivers
ADDITIONAL INFORMATION
Welcome to a serene sanctuary featuring a neutral color palette that creates a calming atmosphere. The kitchen is outfitted with modern stainless steel appliances for a sleek look. The primary bedroom offers comfort with double closets for ample storage. Enjoy the outdoors on your private deck, perfect for relaxing or entertaining. Fresh interior paint adds a touch of newness throughout. This property combines style, comfort, and convenience, making it the perfect place.Don't miss out on the chance to make this delightful retreat your own. This home has been virtually staged to illustrate its potential. Seller may consider buyer concessions if made in an offer.
- Type:
- Single Family
- Sq.Ft.:
- 2,876
- Status:
- Active
- Beds:
- 4
- Lot size:
- 0.2 Acres
- Year built:
- 2024
- Baths:
- 2.00
- MLS#:
- 2683945
- Subdivision:
- The Oaks
ADDITIONAL INFORMATION
Welcome to this expansive and luxurious home, offering the perfect blend of space and elegance. With a generous size of 2700 sq ft, this house is truly a haven for those seeking room to roam and indulge in the finer things in life. Step inside and be greeted by a grand foyer, where natural light floods in from the large windows, creating an inviting and warm atmosphere throughout. The open-concept design seamlessly connects the living spaces, allowing for effortless entertaining and comfortable family living. The heart of the home lies in the well-appointed kitchen, complete with modern appliances, ample storage, and a center island that serves as a gathering spot for family and friends. Enjoy preparing delicious meals while staying connected to the adjacent dining area, perfect for hosting intimate dinner parties. The house boasts four spacious bedrooms, providing plenty of room for everyone to have their own private sanctuary.
- Type:
- Single Family
- Sq.Ft.:
- 1,322
- Status:
- Active
- Beds:
- 3
- Lot size:
- 0.21 Acres
- Year built:
- 2006
- Baths:
- 2.00
- MLS#:
- 2708228
- Subdivision:
- Arbour Greene South
ADDITIONAL INFORMATION
Welcome to your new home in Clarksville! Charming 3-bed, 2-bath single-story home on nearly a 1/4-acre lot! Wonderful backyard! Open living space features a custom-built entertainment unit, dining nook, and well-appointed kitchen. Enjoy the back deck, overlooking the fenced back yard while you sip your coffee or have a barbeque! Primary suite has a walk-in closet and en-suite bath! Two spacious secondary bedrooms share a nice hall bathroom. Attached 2-car garage with extra storage. THIS HOME HAS A BRAND-NEW ROOF!!! Easy access to I-24, Fort Campbell, and regional shopping! Minutes to state parks, hiking trails, golf courses, and the waterfront.
- Type:
- Townhouse
- Sq.Ft.:
- 1,216
- Status:
- Active
- Beds:
- 2
- Lot size:
- 0.01 Acres
- Year built:
- 2006
- Baths:
- 3.00
- MLS#:
- 2686988
- Subdivision:
- Governors Crossing
ADDITIONAL INFORMATION
Move-in Ready 2-Bedroom Townhouse in Prime Location. Discover the perfect blend of style, comfort and convenience in this beautifully updated 1,216 sqft townhouse. Featuring fresh paint and new carpet throughout, this home is designed for easy living and modern comfort. All bathrooms have new flooring as well! The community features a pool, clubhouse, sidewalks and all exterior maintenance provided by the HOA. Conveniently located to all Clarksville has to offer, this townhouse is ready for its next owners!
- Type:
- Single Family
- Sq.Ft.:
- 2,339
- Status:
- Active
- Beds:
- 5
- Lot size:
- 0.17 Acres
- Year built:
- 2022
- Baths:
- 3.00
- MLS#:
- 2686332
- Subdivision:
- Summerfield
ADDITIONAL INFORMATION
DO NOT MISS THIS DEAL!! INCREDIBLE OPPORTUNITY WITH INSTANT EQUITY!!! Check out this gorgeous move in ready home!! This is the best price in the neighborhood for a 5 bedroom and has blinds and a privacy fence ($11,000) already installed!! Built in 2022, this home is better than new construction. 4 bedroom upstairs that have almost never been used!! Primary bedroom located on the main with gorgeous tiled shower and large closet. Vaulted ceilings in living room with floor to ceiling fireplace! Covered patio with level yard! Blinds included and refrigerator negotiable!
$314,900
741 Gleason Dr Clarksville, TN 37042
- Type:
- Single Family
- Sq.Ft.:
- 1,350
- Status:
- Active
- Beds:
- 3
- Lot size:
- 0.19 Acres
- Year built:
- 2024
- Baths:
- 3.00
- MLS#:
- 2684761
- Subdivision:
- Liberty Park
ADDITIONAL INFORMATION
$15,000 in BUYER CONCESSIONS!!! Welcome home! Modern and Functional New Construction with a Stunning Open Concept Floor Plan. Gorgeous Engineered Hardwood Floors in the living room w/ a sophisticated fireplace! You'll enjoy plenty of natural light in your main living areas! Your kitchen has a modern and functional design with a luxurious backsplash tile, custom cabinetry, and granite countertops that are sure to grab your attention! Did we mention the stainless steel appliances?!? Larger owner suite is perfect after a long day! Relax in your own private bathroom w/ soaking tub 5ft. walk in shower! No shortage of space with your walk in closet! Spacious secondary Bedrooms offer plenty of room for everyone! Spend a perfect evening under your covered back deck or patio! At Liberty Park, you'll enjoy under ground utilities, sidewalks ,lighted streets, playgrounds, & walking Distance to the Community Pond! Super close to Gate 10! Close proximity to Fort Campbell! LOW COUNTY TAXES ONLY!!!
- Type:
- Single Family
- Sq.Ft.:
- 1,651
- Status:
- Active
- Beds:
- 3
- Lot size:
- 0.26 Acres
- Year built:
- 2021
- Baths:
- 3.00
- MLS#:
- 2683564
- Subdivision:
- Cedar Valley
ADDITIONAL INFORMATION
Welcome to 564 Cedar Valley Drive, a residence that combines modern living with the best of Clarksville’s amenities. Nestled in a well-established neighborhood, this home is just minutes from Rotary Park, offering hiking trails, open spaces, and recreational facilities. Its prime location provides quick access to shopping, dining, and essential services along Madison Street while being close to Clarksville’s city center for a perfect mix of convenience and connectivity. The area also boasts vibrant community features, including seasonal farmer’s markets, local coffee shops, and cultural hubs like the Downtown Commons. For those who appreciate outdoor adventures, the nearby Greenway offers miles of scenic walking and biking paths. This property isn’t just a home—it’s an invitation to be part of a thriving and welcoming community, with the added convenience of easy access to major commuting routes. Whether you enjoy serene natural escapes, bustling local events, or modern city conveniences, this location delivers it all, plus a fenced backyard and tree lined lot.
Open House:
Friday, 11/22 10:00-5:00PM
- Type:
- Single Family
- Sq.Ft.:
- 1,835
- Status:
- Active
- Beds:
- 4
- Lot size:
- 0.15 Acres
- Year built:
- 2024
- Baths:
- 2.00
- MLS#:
- 2683682
- Subdivision:
- Wyncliff
ADDITIONAL INFORMATION
Brand new, energy-efficient home. NEWPORT FLOORPLAN, available NOW! Ask us how to secure a below market interest rate for this home. Purpose the sizeable flex space into the media room you’ve always wanted. Tray ceilings in the primary suite lend an elegant touch. White cabinets with chipped ice quartz countertops, EVP flooring with tweed carpet. Now open in Clarksville. Starting from the $300s, Wyncliff offers stunning single-family floorplans, featuring open-concept layouts, and luxurious primary suites. Dog park and playground coming soon! With a premier location in the popular Sango area, near downtown Clarksville and I-24, residents will enjoy quick access to shopping, dining and entertainment. Schedule a tour today. Each of our homes is built with innovative, energy-efficient features designed to help you enjoy more savings, better health, real comfort and peace of mind.
Open House:
Friday, 11/22 10:00-5:00PM
- Type:
- Single Family
- Sq.Ft.:
- 1,648
- Status:
- Active
- Beds:
- 3
- Lot size:
- 0.15 Acres
- Year built:
- 2024
- Baths:
- 2.00
- MLS#:
- 2683667
- Subdivision:
- Wyncliff
ADDITIONAL INFORMATION
Brand new, energy-efficient home ready NOW! Ask us how to secure a below market interest rate for this home. Fire up the BBQ and enjoy grilling on the Candler’s covered back patio. A large walk-in closet and bath complement the primary suite. White cabinets with chipped ice quartz countertops, EVP flooring with tweed carpet. Now open in Clarksville. Starting from the $300s, Wyncliff offers stunning single-family floorplans, featuring open-concept layouts, and luxurious primary suites. Dog park and playground coming soon! With a premier location in the popular Sango area, near downtown Clarksville and I-24, residents will enjoy quick access to shopping, dining and entertainment. Schedule a tour today. Each of our homes is built with innovative, energy-efficient features designed to help you enjoy more savings, better health, real comfort and peace of mind.
- Type:
- Single Family
- Sq.Ft.:
- 1,692
- Status:
- Active
- Beds:
- 3
- Lot size:
- 0.27 Acres
- Year built:
- 2011
- Baths:
- 2.00
- MLS#:
- 2683592
- Subdivision:
- Hazelwood
ADDITIONAL INFORMATION
Welcome to this beautifully updated home, featuring a cozy fireplace and a fresh, neutral paint scheme throughout. The kitchen showcases brand-new stainless steel appliances, and the primary bathroom offers double sinks and a relaxing jacuzzi tub. Step outside to a spacious deck, ideal for entertaining, and enjoy the fenced-in backyard with a storage shed. Additional highlights include a new HVAC system, recent interior paint, and partially replaced flooring. The meticulous attention to detail in this home sets it apart. Don't miss out on the chance to make this your forever home. Seller may consider buyer concessions if made in an offer.
Open House:
Saturday, 11/23 2:00-5:00PM
- Type:
- Single Family
- Sq.Ft.:
- 3,171
- Status:
- Active
- Beds:
- 5
- Lot size:
- 0.19 Acres
- Year built:
- 2021
- Baths:
- 3.00
- MLS#:
- 2708876
- Subdivision:
- Griffey Estates
ADDITIONAL INFORMATION
Nestled in the charming Griffey Estates neighborhood, this STUNNING home is designed perfectly for multi-generational living! As you step inside, you're greeted by a formal dining room with a coffered ceiling and wainscoting, adding a touch of elegance. The living room boasts a grand stacked stone fireplace and flows seamlessly into a beautiful kitchen with granite countertops, tile backsplash, and included appliances. Downstairs, there are two guest bedrooms and a full bath. Upstairs, the luxurious primary suite includes a large bedroom with a sitting area, a massive double vanity, a freestanding soaking tub, and a walk-in closet. Two additional bedrooms, a guest bath, a laundry room, and a bonus room complete the upstairs. Outside, enjoy a covered deck, additional patios, raised garden beds, and a storage shed. Bring your chickens! There are no backyard neighbors!
- Type:
- Single Family
- Sq.Ft.:
- 1,131
- Status:
- Active
- Beds:
- 3
- Lot size:
- 0.31 Acres
- Year built:
- 1997
- Baths:
- 2.00
- MLS#:
- 2705719
- Subdivision:
- Whitehall
ADDITIONAL INFORMATION
Back on Market due to no fault of sellers! Beautifully updated home on a generous corner lot that is located conveniently to Fort Campbell! Home features many new updates to include, NEW HVAC in 2023, new paint, new flooring, and all new stainless steel appliances. Washer and Dryer are included as well. All prevoius home inspection repairs were completed.
$205,000
202 Rebecca Ln Clarksville, TN 37042
- Type:
- Single Family
- Sq.Ft.:
- 1,260
- Status:
- Active
- Beds:
- 3
- Lot size:
- 0.34 Acres
- Year built:
- 1955
- Baths:
- 1.00
- MLS#:
- 2683272
- Subdivision:
- Park Lane
ADDITIONAL INFORMATION
Great Starter Home~ Freshly painted, very well maintained, hardwood floors throughout and completely fenced level yard. Attached carport on the side of the home.
$185,000
111 Azalea Ct Clarksville, TN 37042
- Type:
- Townhouse
- Sq.Ft.:
- 1,140
- Status:
- Active
- Beds:
- 2
- Lot size:
- 0.03 Acres
- Year built:
- 1987
- Baths:
- 2.00
- MLS#:
- 2682930
- Subdivision:
- Northpark
ADDITIONAL INFORMATION
Seller may consider buyer concessions if made in an offer. This property embodies the charm, calmness, and coziness that everyone desires in a home. The focal point is a resplendent fireplace that sets the tone for relaxation. The harmonious blend of a neutral color paint scheme provides an open canvas for your personal decor preferences, complemented by fresh interior paint that creates an inviting, modern vibe. Additionally, partial flooring replacement adds character and freshness, enhancing the overall aesthetic appeal of this gem. This property is truly a treasure, combining timeless elegance with modern comfort. Don't miss the opportunity to visit and appreciate the unique beauty of this captivating space firsthand.Seller may provide credits for allowable buyer costs.This home has been virtually staged to illustrate its potential.
- Type:
- Single Family
- Sq.Ft.:
- 2,505
- Status:
- Active
- Beds:
- 4
- Lot size:
- 0.53 Acres
- Year built:
- 2010
- Baths:
- 3.00
- MLS#:
- 2687439
- Subdivision:
- Nicks Ridge
ADDITIONAL INFORMATION
This home offers so much including owner financing, an assumable 2.25% loan, or choose a 2/1 buydown option (see attached flyer or ask agent for details)* Looking for a home with a GREAT in-law/teen suite? This is it! Main level has 3 bedrooms/2 baths, w/living room, dining room, & kitchen*Lower level has in-law/teen suite complete with BR, bath, living area, full kitchen w/eat in area, and all appliances*Lower Level also has a heated/cooled 18x23 weight room (all weight/exercise equipment stays w/acceptable offer), a separate 322 sf storage area, PLUS a new 30x26 garage*Deck off main level to 2nd deck (all trex) with above-group pool*BBQ area just off pool area*New 60-year roof on house (2024); Upstairs HVAC replaced in 2023*Carpet replaced in 2023; Home sits on 1/2 acre*more yard on left side of home recently cleared*Driveway was repoured and extended w/carport when new garage was built.
$300,000
1174 Snoopy Dr Clarksville, TN 37040
- Type:
- Single Family
- Sq.Ft.:
- 1,754
- Status:
- Active
- Beds:
- 3
- Lot size:
- 0.33 Acres
- Year built:
- 2002
- Baths:
- 2.00
- MLS#:
- 2685783
- Subdivision:
- Arbour Greene North
ADDITIONAL INFORMATION
If it's all about Location, Location -- then this is it!_5 minutes to restaurants, movies, and the Interstate -- Beat the traffic to Fort Campbell or the Mall_But there's more! ..... 3 bedrooms, 2 baths, 2-car garage -- and a hu-mongus bonus room that's the entire width of the house, with adittional heating & cooling from a customized HVAC system!_Open floor plan, recessed lighting, granite countertops, gorgeous rock bricked fireplace_Primary bedroom has bay window & double-tray ceiling_Primary bathroom with whirlpool, separate shower, & dual vanities_Deck with patio_Radio/ intercom system with speakers throughout house_water treatment system stays_Replaced HVAC duct system_House was appraiser-measured, & square footage verified at time of listing_Let's book this showing!
$365,000
716 Ashwood Dr Clarksville, TN 37043
- Type:
- Single Family
- Sq.Ft.:
- 2,160
- Status:
- Active
- Beds:
- 4
- Lot size:
- 0.5 Acres
- Year built:
- 1993
- Baths:
- 3.00
- MLS#:
- 2682971
- Subdivision:
- Shagbark
ADDITIONAL INFORMATION
TONS OF UPGRADES! This 3 bedroom, 3 full bathroom home has a huge bonus room downstairs that can be used as a fourth bedroom, with a walk in closet. Large master bedroom upstairs with walk in closet. Huge backyard with a shed. NO HOA fee and conveniently located right off exit 11 near restaurants and parks! New carpet, new interior paint throughout, new laminate flooring, upgraded bathroom appliances, all new ceiling tiles downstairs, all fixtures upgraded throughout. Roof and windows were replaced in 2015. HVAC unit is 3 years old.
- Type:
- Single Family
- Sq.Ft.:
- 1,982
- Status:
- Active
- Beds:
- 4
- Lot size:
- 0.2 Acres
- Year built:
- 2024
- Baths:
- 2.00
- MLS#:
- 2682776
- Subdivision:
- Park At Oliver Farms
ADDITIONAL INFORMATION
NOT YOUR AVERAGE RANCH! Uniquely designed and a cut above the rest; this home is sure to dazzle you with its sky-high ceilings, enormous windows, LVP flooring throughout the entire main level, and an admirable master suite with custom-tile shower and custom-built closet. OF COURSE it has your favorite features like a fireplace, an open floorplan, and a kitchen island (with cabinets) --just tastefully enhanced and undeniably adorable!
- Type:
- Single Family
- Sq.Ft.:
- 2,257
- Status:
- Active
- Beds:
- 4
- Lot size:
- 0.18 Acres
- Year built:
- 2024
- Baths:
- 3.00
- MLS#:
- 2682619
- Subdivision:
- Reserve At Oakland
ADDITIONAL INFORMATION
See attached Walk Through Video! Two-minute walk to Oakland Elementary School, Super Functional Floor Plan, Laminate Flooring throughout the main floor with the exception of the office/flex room, Ship Lap surround on the fireplace, Flex Rm/Office on the main floor, Upgraded Kitchen Cabinet's with Quartz Ctop's, Tile Backsplash, Extra-large Pantry, SS Appl's, Granite Ctop's in the bathrooms, Drop Zone coming in from the Garage, 15 x 20 Primary Bedroom with Accent Wall, All Bedrooms have walk in closets, Separate Laundry Room upstairs, Covered Deck.
- Type:
- Single Family
- Sq.Ft.:
- 2,374
- Status:
- Active
- Beds:
- 4
- Lot size:
- 0.17 Acres
- Year built:
- 2024
- Baths:
- 3.00
- MLS#:
- 2682583
- Subdivision:
- Reserve At Oakland
ADDITIONAL INFORMATION
Approx 2-minute walk to Oakland Elementary School. Open Floor Plan, Very Large welcoming Entry Foyer, Office/Flex Room off the Foyer with accent wall, Ship Lap surround on the Fireplace, Faux Cedar Beams in the Great Room, Combination Dining Room, Upgraded Kitchen Cabinet's, Quartz Countertops in Kitchen, Granite Countertops on Bathroom Vanities, Tile Backsplash, Walk in Pantry, Drop Zone coming in from the Garage, Large Bedrooms, 10 X 7 Walk in Closet in the Primary Bathroom, Laundry Room Upstairs, Covered Deck. Super Floor Plan!
- Type:
- Single Family
- Sq.Ft.:
- 1,571
- Status:
- Active
- Beds:
- 3
- Lot size:
- 0.25 Acres
- Year built:
- 2024
- Baths:
- 2.00
- MLS#:
- 2682643
- Subdivision:
- Lm Albright
ADDITIONAL INFORMATION
ONE LEVEL NEW CONSTRUCTION Ranch in small neighborhood setting. County taxes only! NO HOA! Open Concept Great Room/ Dining Area/Kitchen. LVT flooring in all area’s except bedrooms. Kitchen offers Custom cabinetry, Island with Bar area, QUARTZ countertops, Stainless steel appliances, and Pantry. Roomy Great Room with Vaulted Ceiling, Ceiling fan and Recessed Lighting. Owners suite includes 9Ft Ceiling, Ceiling fan, 9x5 Walk-in closet and Full bath with Double Vanities, Granite countertops, and 6ft Tiled Luxury Shower. Covered Front Porch, Patio, and 2 car garage. Mud room at entrance from garage.
Andrea D. Conner, License 344441, Xome Inc., License 262361, [email protected], 844-400-XOME (9663), 751 Highway 121 Bypass, Suite 100, Lewisville, Texas 75067


Listings courtesy of RealTracs MLS as distributed by MLS GRID, based on information submitted to the MLS GRID as of {{last updated}}.. All data is obtained from various sources and may not have been verified by broker or MLS GRID. Supplied Open House Information is subject to change without notice. All information should be independently reviewed and verified for accuracy. Properties may or may not be listed by the office/agent presenting the information. The Digital Millennium Copyright Act of 1998, 17 U.S.C. § 512 (the “DMCA”) provides recourse for copyright owners who believe that material appearing on the Internet infringes their rights under U.S. copyright law. If you believe in good faith that any content or material made available in connection with our website or services infringes your copyright, you (or your agent) may send us a notice requesting that the content or material be removed, or access to it blocked. Notices must be sent in writing by email to [email protected]. The DMCA requires that your notice of alleged copyright infringement include the following information: (1) description of the copyrighted work that is the subject of claimed infringement; (2) description of the alleged infringing content and information sufficient to permit us to locate the content; (3) contact information for you, including your address, telephone number and email address; (4) a statement by you that you have a good faith belief that the content in the manner complained of is not authorized by the copyright owner, or its agent, or by the operation of any law; (5) a statement by you, signed under penalty of perjury, that the information in the notification is accurate and that you have the authority to enforce the copyrights that are claimed to be infringed; and (6) a physical or electronic signature of the copyright owner or a person authorized to act on the copyright owner’s behalf. Failure t
Clarksville Real Estate
The median home value in Clarksville, TN is $315,000. This is higher than the county median home value of $291,700. The national median home value is $338,100. The average price of homes sold in Clarksville, TN is $315,000. Approximately 50.16% of Clarksville homes are owned, compared to 41.68% rented, while 8.16% are vacant. Clarksville real estate listings include condos, townhomes, and single family homes for sale. Commercial properties are also available. If you see a property you’re interested in, contact a Clarksville real estate agent to arrange a tour today!
Clarksville, Tennessee has a population of 163,518. Clarksville is less family-centric than the surrounding county with 35.28% of the households containing married families with children. The county average for households married with children is 35.38%.
The median household income in Clarksville, Tennessee is $58,838. The median household income for the surrounding county is $63,768 compared to the national median of $69,021. The median age of people living in Clarksville is 30 years.
Clarksville Weather
The average high temperature in July is 89.4 degrees, with an average low temperature in January of 26.5 degrees. The average rainfall is approximately 51 inches per year, with 4.7 inches of snow per year.
