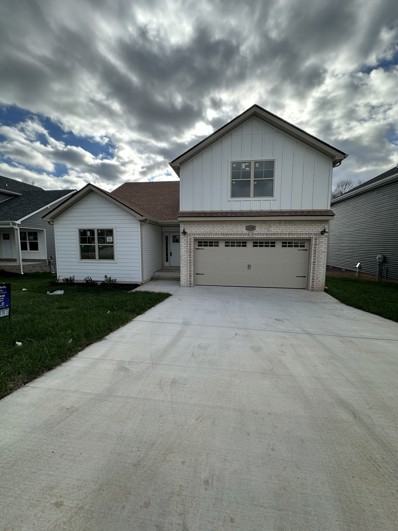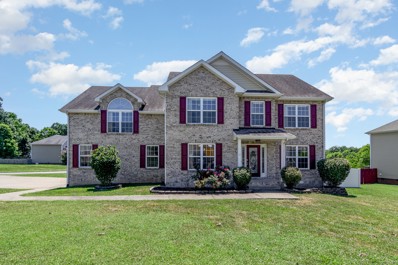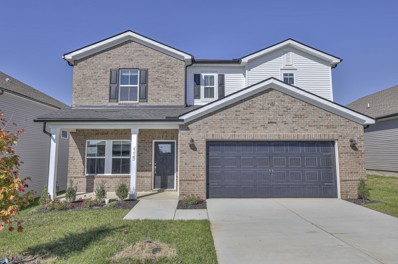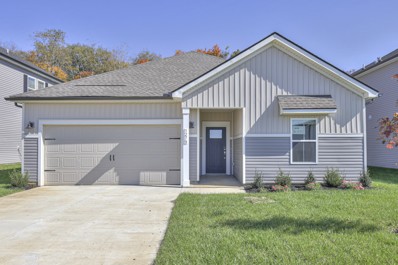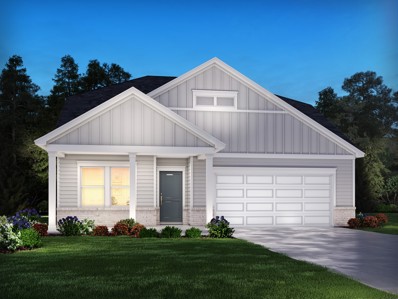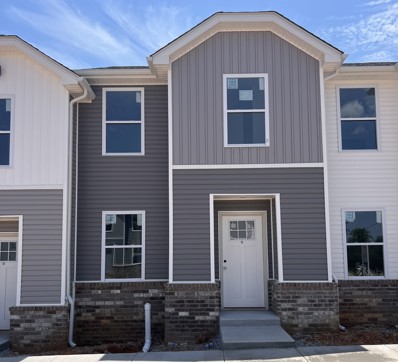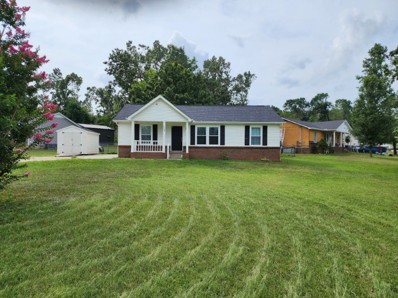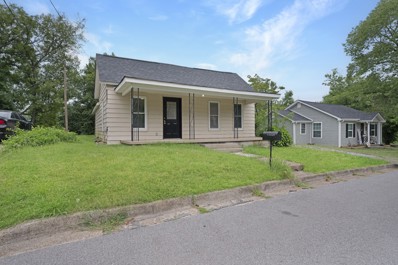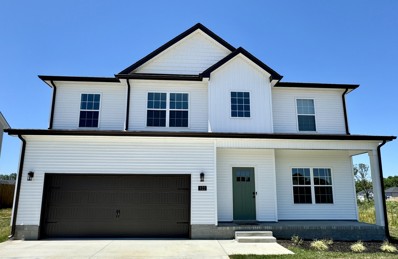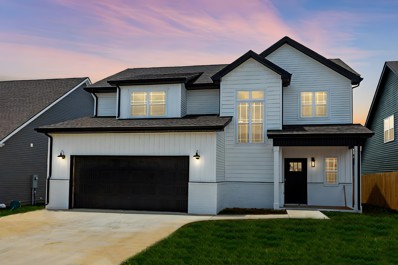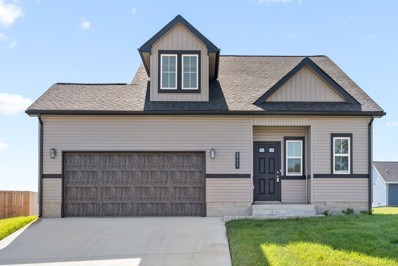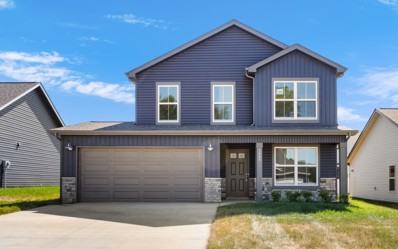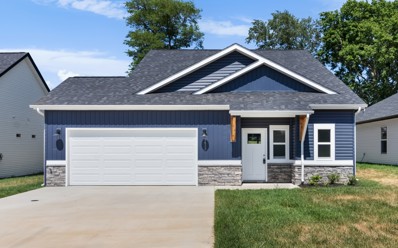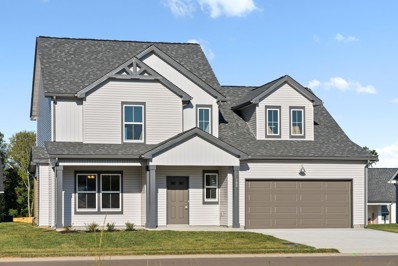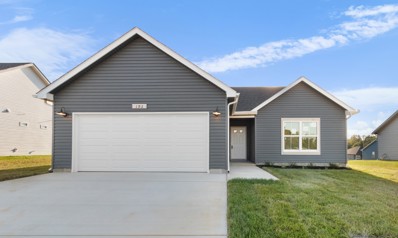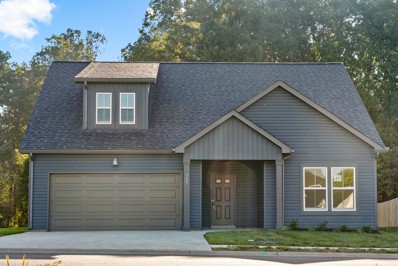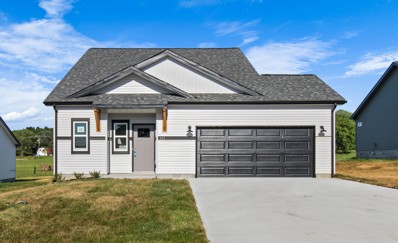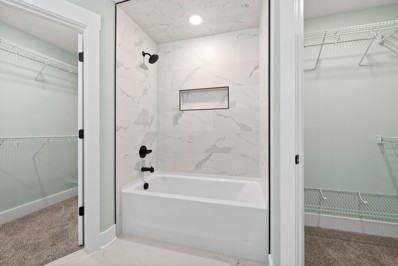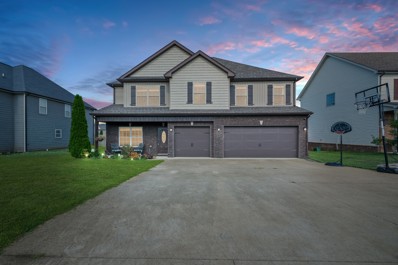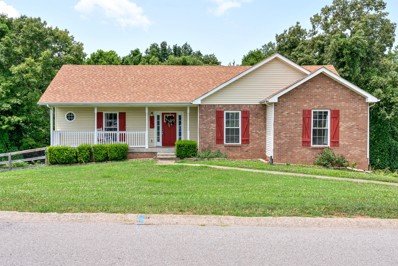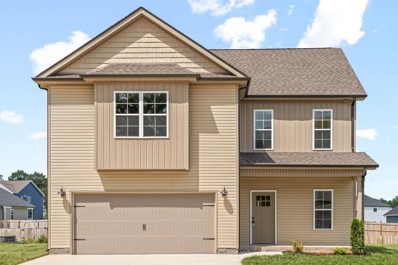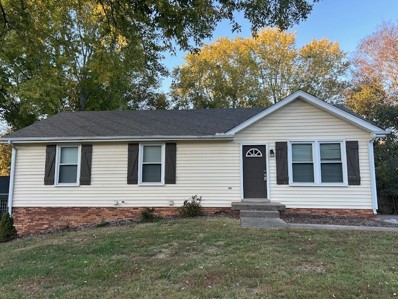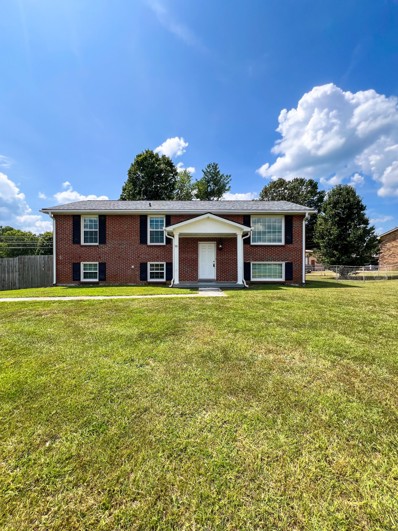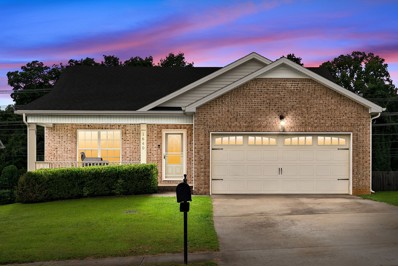Clarksville TN Homes for Sale
- Type:
- Single Family
- Sq.Ft.:
- 1,770
- Status:
- Active
- Beds:
- 3
- Year built:
- 2024
- Baths:
- 2.00
- MLS#:
- 2677689
- Subdivision:
- Gratton Estates
ADDITIONAL INFORMATION
Amazing Ranch (Bailey Plan) with Three Bedrooms and Two Full Bathrooms. Large Bonus Room above the Garage! Home will feature Laminate Flooring in the Living Room, Kitchen, and Foyer, Tile in all other wet areas, and Carpet in all the Bedrooms. Lots of Cabinets and Counter Space in the Kitchen, Granite and Pantry. Primary Bedroom Features Trey Ceiling and Large Walk in Closet. Primary Bathroom with Tile Shower (Glass Door) and Double Vanities. Split Bedroom Plan with Large Guest Bedrooms. Covered Back Deck and Fully Sodded Yard. Garage Floor Sealed. Seller to offer $15,000 closing cost concessions with FPO.
- Type:
- Single Family
- Sq.Ft.:
- 3,099
- Status:
- Active
- Beds:
- 4
- Lot size:
- 0.39 Acres
- Year built:
- 2006
- Baths:
- 4.00
- MLS#:
- 2677626
- Subdivision:
- Timber Springs
ADDITIONAL INFORMATION
This gorgeous home is located in Timber Trail Subdivision. This sought after neighborhood is conveniently located in Clarksville with several restaurants, shopping, schools and entertaining close by. This spacious home offers a unique floor plan that is great for entertaining! It is a must see for serious buyers!
Open House:
Friday, 11/22 10:00-5:00PM
- Type:
- Single Family
- Sq.Ft.:
- 2,479
- Status:
- Active
- Beds:
- 4
- Lot size:
- 0.15 Acres
- Year built:
- 2024
- Baths:
- 3.00
- MLS#:
- 2677500
- Subdivision:
- Wyncliff
ADDITIONAL INFORMATION
Brand new, energy-efficient home DAKOTA FLOORPLAN available NOW! Ask us how to secure a below market interest rate for this home. Sleek Design Package. Outfit the Dakota's main-level flex space as a home office and skip your commute. In the kitchen, the island overlooks the open living space. Upstairs, the loft separates the secondary bedrooms from the primary suite. Now open in Clarksville. Starting from the $300s, Wyncliff offers stunning single-family floorplans, featuring open-concept layouts, and luxurious primary suites. Dog park and playground coming soon! With a premier location in the popular Sango area, near downtown Clarksville and I-24, residents will enjoy quick access to shopping, dining and entertainment. Each of our homes is built with innovative, energy-efficient features designed to help you enjoy more savings, better health, real comfort and peace of mind.
Open House:
Friday, 11/22 10:00-5:00PM
- Type:
- Single Family
- Sq.Ft.:
- 1,648
- Status:
- Active
- Beds:
- 3
- Lot size:
- 0.15 Acres
- Year built:
- 2024
- Baths:
- 2.00
- MLS#:
- 2677477
- Subdivision:
- Wyncliff
ADDITIONAL INFORMATION
Brand new, energy-efficient home. CHANDLER FLOORPLAN AVAILABLE NOW! Ask us how to secure a below market interest rate for this home. Sleek Design Package. Enjoy happy hour on the Chandler's covered back patio. Inside, the sprawling kitchen island overlooks the great room. In the primary suite, dual sinks and a walk-in closet simplify busy mornings. Now open in Clarksville. Starting from the $300s, Wyncliff offers stunning single-family floorplans, featuring open-concept layouts, and luxurious primary suites. Dog park and playground coming soon! With a premier location in the popular Sango area, near downtown Clarksville and I-24, residents will enjoy quick access to shopping, dining and entertainment. Schedule a tour today. Each of our homes is built with innovative, energy-efficient features designed to help you enjoy more savings, better health, real comfort and peace of mind.
Open House:
Friday, 11/22 10:00-5:00PM
- Type:
- Single Family
- Sq.Ft.:
- 2,448
- Status:
- Active
- Beds:
- 4
- Lot size:
- 0.15 Acres
- Year built:
- 2024
- Baths:
- 4.00
- MLS#:
- 2677468
- Subdivision:
- Wyncliff
ADDITIONAL INFORMATION
Brand new, energy-efficient home available NOW! MANCHESTER floorplan with PRIMARY SUITE down. Ask us how to secure a below market interest rate for this home. Inside, the open-concept living space is ideal for entertaining. Turn the main-level flex space into a study or work upstairs in the loft. White cabinets with chipped ice quartz countertops, EVP flooring with tweed carpet come in our Balanced package. Now open in Clarksville. Starting from the $300s, Wyncliff offers stunning single-family floorplans, featuring open-concept layouts, and luxurious primary suites. Dog park and playground coming soon! With a premier location in the popular Sango area, near downtown Clarksville and I-24, residents will enjoy quick access to shopping, dining and entertainment. Schedule a tour today. Each of our homes is built with innovative, energy-efficient features designed to help you enjoy more savings, better health, real comfort and peace of mind.
- Type:
- Single Family
- Sq.Ft.:
- 2,416
- Status:
- Active
- Beds:
- 3
- Lot size:
- 0.52 Acres
- Year built:
- 1994
- Baths:
- 3.00
- MLS#:
- 2679239
- Subdivision:
- Marymont
ADDITIONAL INFORMATION
Spacious home in the heart of Clarksville. This home offers a perfect blend of comfort, modern amenities and endless charm with the potential for personalization. The open-concept layout ensures a smooth flow between the living, dining, and kitchen areas, ideal for gatherings and celebrations. The kitchen features ample cabinet space, perfect for cooking and entertaining. Downstairs bonus room easily converts to office or 4th bedroom if needed. The primary suite includes a walk-in closet and an en-suite bathroom with a shower/tub combo + dual vanities. Whole house fan. Step outside to enjoy your half acre fenced yard with a spacious patio, ideal for outdoor dining, entertaining or relaxation and privacy. Location is ideal, being just minutes away from schools, parks, shopping, and dining options. Easy access to major highways and I-24 makes commuting a breeze. Schedule a tour today and discover your new home! Home is being sold as-is.
- Type:
- Single Family
- Sq.Ft.:
- 1,100
- Status:
- Active
- Beds:
- 2
- Year built:
- 2024
- Baths:
- 3.00
- MLS#:
- 2680710
- Subdivision:
- Martin Street Townhomes
ADDITIONAL INFORMATION
Come on Home to Martin Place Townhomes! Convenient living at its best! Exterior maintenance, lawn care and trash pick-up are all taken care of for you! is dedicated to convenient living! In addition each bedroom has its own full bath, with a good size closet and there is a laundry room just steps away on the same floor! No longer have to carry laundry baskets up and down the stairs! This property is conveniently located near APSU and downtown Clarksville! Only 20 minutes to Ft Campbell and 18 minutes to Interstate! This property was design with CONVENIENCE in mind! (P.S. Insurance is provided on common grounds and exterior of the buildings!!)
- Type:
- Single Family
- Sq.Ft.:
- 1,123
- Status:
- Active
- Beds:
- 3
- Lot size:
- 0.35 Acres
- Year built:
- 1992
- Baths:
- 2.00
- MLS#:
- 2679576
- Subdivision:
- May Apple Estates
ADDITIONAL INFORMATION
Low Price in Clarksville- Short Sale and bank says bring an offer-Brand new windows, the AC was bought new within the last 2 years- Brand new water heater-. Windows create a light filled interior with well placed neutral accents. The kitchen is ready for cooking with ample counter space and cabinets for storage. You won’t want to leave the serene primary suite, the perfect space to relax. Extra bedrooms add nice flex space for your everyday needs. The primary bathroom features plenty of under sink storage waiting for your home organization needs. The back yard is the perfect spot to kick back.. A must see!
$190,000
121 Shelton St Clarksville, TN 37040
- Type:
- Single Family
- Sq.Ft.:
- 993
- Status:
- Active
- Beds:
- 2
- Lot size:
- 0.13 Acres
- Year built:
- 1945
- Baths:
- 1.00
- MLS#:
- 2677216
ADDITIONAL INFORMATION
**BACK ON THE MARKET DUE TO NO FAULT OF THE SELLER** Looking for a completely renovated home that’s already passed inspection AND appraised for more than the list price? This charming ranch home is walking distance to Riverside Drive and Austin Peay State University. It has easy access to shopping, entertainment, dining etc. This property comes with a NEW roof, NEW stainless steel appliances, NEW floors, NEW counter tops, NEW light fixtures, m and more! This ranch style home has all the charm and character you've been looking for! Great sized private backyard perfect for entertainment, hot tub, fire pit and more!! Don’t miss the opportunity to make this secluded sanctuary your own. 1% lender credit and FREE appraisal with preferred lender Jenny Haines Douglas at Movement Mortgage.
$410,000
322 Galway Dr Clarksville, TN 37042
- Type:
- Single Family
- Sq.Ft.:
- 2,322
- Status:
- Active
- Beds:
- 4
- Lot size:
- 0.25 Acres
- Year built:
- 2023
- Baths:
- 3.00
- MLS#:
- 2676829
- Subdivision:
- Cherry Fields
ADDITIONAL INFORMATION
This home offers you peace & tranquility with open space & a pond out your back door~Welcome friends & family onto your covered front porch~Enter the home with a guest bedroom & full bath with a tucked away reading nook for little ones into the open concept kitchen & living room space beaming with natural light~Enjoy loved ones sitting at the kitchen island while you whip up your gourmet master pieces with a walk-in pantry that stores all of the essentials needed~Spend time gathering in front of the fireplace in your living room or open the door to your covered patio to listen to the birds sing & the breeze blow through the trees~Upstairs the master suite features a huge on suite with soaking tub & walk in tile shower leading to walk-in closet with an additional home office space~Enjoy 2 additional bedroom & full bathroom with huge bonus room to complete the perfect home for you~Extra bonus County taxes only~AND Seller giving YOU $12,000 with Full $ Offer for Closing Cost & More!
- Type:
- Single Family
- Sq.Ft.:
- 2,792
- Status:
- Active
- Beds:
- 4
- Year built:
- 2024
- Baths:
- 4.00
- MLS#:
- 2676945
- Subdivision:
- Reserve At Oakland
ADDITIONAL INFORMATION
PRICE IMPROVEMENT 11/12/2024. JUST IN TIME FOR THE HOLIDAYS.. DON'T MISS OUT.. GORGUEOUS Home with four bedrooms. Master is on the main floor. Master Bath w/separate vanities/separate shower. HUGE walk-in-closet. Open concept. Laundry on Main floor. UPSTAIRS 3 bedrooms bonus room. Jack & Jill bathroom with one more Separate bath. All closets are large.
- Type:
- Single Family
- Sq.Ft.:
- 1,512
- Status:
- Active
- Beds:
- 3
- Year built:
- 2024
- Baths:
- 3.00
- MLS#:
- 2676429
- Subdivision:
- Cherry Fields
ADDITIONAL INFORMATION
Move-In ready new construction! Hawkins Homes is offering an $15,000 buying incentive to the buyer! Enjoy your open concept great room, kitchen & dining area with the primary suite on the main level. Floor-to-ceiling stone/brick fireplace in the great room! Kitchen features an island with beautiful pendant lighting & granite counter tops. Primary suite features a tray ceiling with a large walk-in closet. There are 2 bedrooms on the 2nd level with a full bathroom & linen closet. Enjoy your covered outdoor living space that is great for entertaining. Smart garage door as well as other features signature features included!
- Type:
- Single Family
- Sq.Ft.:
- 1,693
- Status:
- Active
- Beds:
- 3
- Year built:
- 2024
- Baths:
- 3.00
- MLS#:
- 2676425
- Subdivision:
- Mills Creek
ADDITIONAL INFORMATION
Still time to make selection and personal touches! Enjoy the luxury of an open concept kitchen & great room area while still having a separate formal dining room. All bedrooms are on the 2nd story. Primary suite features a tray ceiling & the extra spacious walk-in closet you've been wanting. Primary bath includes a designer showcase, double tile shower with single bowl vanity which features extra counter top space. The covered outdoor living area with ceiling fan would be perfect for entertaining. **Photos are of previous build - selections, upgrades, features, colors, etc will vary!
- Type:
- Single Family
- Sq.Ft.:
- 1,512
- Status:
- Active
- Beds:
- 3
- Year built:
- 2024
- Baths:
- 3.00
- MLS#:
- 2676410
- Subdivision:
- Mills Creek
ADDITIONAL INFORMATION
Still time to make selections! Hawkins Homes is offering an $15,000 buying incentive to the buyer! Enjoy your open concept great room, kitchen & dining area with the primary suite on the main level. Floor-to-ceiling stone/brick fireplace in the great room! Kitchen features an island with beautiful pendant lighting & granite counter tops. Primary suite features a tray ceiling with a large walk-in closet. There are 2 bedrooms on the 2nd level with a full bathroom & linen closet. Enjoy your covered outdoor living space that is great for entertaining. Smart garage door as well as other features signature features included!
$374,500
188 Donegal Dr Clarksville, TN 37042
- Type:
- Single Family
- Sq.Ft.:
- 2,081
- Status:
- Active
- Beds:
- 4
- Year built:
- 2024
- Baths:
- 3.00
- MLS#:
- 2676406
- Subdivision:
- Cherry Fields
ADDITIONAL INFORMATION
Still time to make selections and add your personal touches! Highly desired open concept floor plan w/ large granite island in Kitchen, beautiful fireplace in the great room, walk in pantry. Primary suite on main level. Designer showcase double tile shower in master bath w/ double vanities & large walk in closet. State of the art media convenience panel! Insulated, "smart" garage door! Covered outdoor living space. Your friends will be envious! You deserve it!
$294,800
192 Donegal Dr Clarksville, TN 37042
- Type:
- Single Family
- Sq.Ft.:
- 1,214
- Status:
- Active
- Beds:
- 3
- Year built:
- 2024
- Baths:
- 2.00
- MLS#:
- 2676401
- Subdivision:
- Cherry Fields
ADDITIONAL INFORMATION
New community with county taxes. Still time to make some of your own selections and personal touches! Ranch style home with open concept living/kitchen/dining area. Enjoy the extra spacious feeling of having a 10 ft ft ceiling in the great room! Beautiful custom kitchen cabinetry with large island, finished with granite counter tops and a pantry for convenient storage. Primary suite features a tray ceiling and sliding barn door leading into the primary bath. Primary bath features a designer showcase tile shower. Enjoy entertaining on your covered back patio with a fan. You deserve it! Seller Offering Up to $20,000 in Buyer Concessions!
$377,500
389 Galway Dr Clarksville, TN 37042
- Type:
- Single Family
- Sq.Ft.:
- 2,100
- Status:
- Active
- Beds:
- 3
- Year built:
- 2024
- Baths:
- 3.00
- MLS#:
- 2676396
- Subdivision:
- Cherry Fields
ADDITIONAL INFORMATION
NO BACK YARD NEIGHBORS! Sodded front and back yard included! Still time to make selections and add your own personal touches! Ranch style w/ Bonus! 9ft ceilings! Custom cut granite tops in kitchen & island. Floor to ceiling stone fireplace in the great room. Primary suite with full bath to include double vanities, designer showcase double tile shower & walk in closet. Bonus Room upstairs with full bath. State of the art media convenience box. Insulated, "smart" garage door. *Sample Photos are of previous build - selections, colors, features, upgrades, etc will vary!
$334,900
555 Herman Dr Clarksville, TN 37042
- Type:
- Single Family
- Sq.Ft.:
- 1,512
- Status:
- Active
- Beds:
- 3
- Year built:
- 2024
- Baths:
- 3.00
- MLS#:
- 2676395
- Subdivision:
- Cherry Acres
ADDITIONAL INFORMATION
NO BACKYARD NEIGHBORS! Still time to make your own selections and personal touches!! Hawkins Homes is offering an $15,000 buying incentive to the buyer! Enjoy your open concept great room, kitchen & dining area with the primary suite on the main level. Floor-to-ceiling stone/brick fireplace in the great room! Kitchen features an island with beautiful pendant lighting & granite counter tops. Primary suite features a tray ceiling with a large walk-in closet. There are 2 bedrooms on the 2nd level with a full bathroom & linen closet. Enjoy your covered outdoor living space that is great for entertaining. Smart garage door as well as other features signature features included! Relax with the privacy and security of a fully fenced-in yard—perfect for pets, play, and peace of mind! *Photos are of previous build - colors, features, selections, upgrades, etc will vary!
- Type:
- Single Family
- Sq.Ft.:
- 1,432
- Status:
- Active
- Beds:
- 3
- Lot size:
- 0.28 Acres
- Year built:
- 2024
- Baths:
- 2.00
- MLS#:
- 2676216
- Subdivision:
- Hand Estates
ADDITIONAL INFORMATION
$10,000 in seller concessions!! READY FOR YOU!! This beautiful custom home is ready for its new owner/owners. Tons of upgrades that you won't find in a spec home. Nestled off the beaten path, you have little traffic coming through your neighborhood. Interest rates are starting to work in your favor. DON'T let this one get away from you.
- Type:
- Single Family
- Sq.Ft.:
- 3,018
- Status:
- Active
- Beds:
- 5
- Lot size:
- 0.18 Acres
- Year built:
- 2016
- Baths:
- 3.00
- MLS#:
- 2676447
- Subdivision:
- West Creek Farms
ADDITIONAL INFORMATION
*This home is also listed for rent* Welcome to your new home! This spacious 5 bedroom, 3 bathroom home offers the perfect blend of comfort and elegance. Step inside to this bright and airy open floor plan, featuring a generous living area ideal for gatherings. The modern kitchen boasts stainless steel appliances, granite countertops and plenty of storage space. Primary bedroom is on second floor complete with a beautiful ensuite bathroom and generous walk-in closet. 5th bedroom could also be used as a bonus room. Outside, enjoy the fully fenced backyard, perfect for outdoor entertaining. Additional features include a three car garage, and conveniently located close to shopping and Fort Campbell. Don't miss out on this incredible home. Schedule a showing today!
- Type:
- Single Family
- Sq.Ft.:
- 1,559
- Status:
- Active
- Beds:
- 3
- Lot size:
- 0.46 Acres
- Year built:
- 2004
- Baths:
- 3.00
- MLS#:
- 2678422
- Subdivision:
- Patrick Place
ADDITIONAL INFORMATION
Welcome to 3364 N Henderson Way, a charming new listing nestled in the heart of Clarksville, Tennessee. This delightful house offers the perfect blend of comfort and convenience, boasting three bedrooms and two and a half bathrooms. It's not just a home; it's a haven where memories are waiting to be made. As you step inside, you'll be greeted by a layout that's as practical as it is inviting. The primary bedroom serves as a personal retreat, while two additional bedrooms provide ample space for others or perhaps that home office you've always dreamed of.
- Type:
- Single Family
- Sq.Ft.:
- 2,006
- Status:
- Active
- Beds:
- 4
- Lot size:
- 0.21 Acres
- Year built:
- 2024
- Baths:
- 3.00
- MLS#:
- 2675885
- Subdivision:
- Cherry Fields
ADDITIONAL INFORMATION
New construction home in the beautiful Cherry Fields Subdivision. Features an open concept living room, dining area, half bath and kitchen with white cabinets and a large corner pantry. Covered front porch and covered rear patio. Upstairs, you'll find 4 bedrooms, large closets, laundry room, and an extra-large hallway bath. Large primary suite with tile shower, separate soaking tub with a large walk in closet. This is a must-see!
- Type:
- Single Family
- Sq.Ft.:
- 2,132
- Status:
- Active
- Beds:
- 4
- Lot size:
- 0.33 Acres
- Year built:
- 1986
- Baths:
- 3.00
- MLS#:
- 2675721
- Subdivision:
- Grassland
ADDITIONAL INFORMATION
NEW ROOF OCT 2024! Roomy and Affordable FOUR Bedroom Ranch with Full Finished Basement with Full Bath-would make great teen or in-law suite. This home was renovated in 2020 and still looks great! A great location convenient to Downtown, Wilma Rudolph area, minutes from Dunbar Cave and Swan Lake Golf Course, and just a short drive to Ft Campbell.Open Great Room and Kitchen with durable and good looking LVP flooring. Stainless Steel appliances to include Dishwasher, Microwave, Oven/Range, and Refrigerator. All baths updated cabinetry and tile flooring. HUGE Rec Room in Basement with windows for natural lighting. A back yard surrounded by mature trees gives you privacy and shade. Oversized one car garage in basement(24 ft deep). All this home needs is you! Come and take a look today.
$299,500
301 Jordan Rd Clarksville, TN 37042
- Type:
- Single Family
- Sq.Ft.:
- 2,340
- Status:
- Active
- Beds:
- 4
- Lot size:
- 0.54 Acres
- Year built:
- 1978
- Baths:
- 3.00
- MLS#:
- 2684663
- Subdivision:
- West Fork Hills
ADDITIONAL INFORMATION
WELCOME HOME! All brick, split level, residence that features four bedroom, two full bathrooms, one half bathroom and a full basement. Did we mention this home is on a large corner lot? Roof is apprx. two years old. The 4th Bedroom could be another primary suite. Spacious eat-in kitchen has a lot of cabinet and countertop space with a large built-in kitchen island that can seat six! There's so many options with all of the space in this home: second primary suite, "man cave", playroom or home office. Backyard has a privacy fence, two car carport, playset and storage shed. Previously used as a rental with prior market rent of $1,750. Located 4 minutes from CTS Stop 5, 5 minutes from Fort Campbell, 12 minutes from the Greenway, 14 minutes from Downtown Clarksville. VA assumable at 2.75%! Buyer and buyer's agent to verify all information to include sq. ft., school zones, taxes, etc.
- Type:
- Single Family
- Sq.Ft.:
- 1,293
- Status:
- Active
- Beds:
- 3
- Lot size:
- 0.26 Acres
- Year built:
- 2012
- Baths:
- 2.00
- MLS#:
- 2689480
- Subdivision:
- Peachtree
ADDITIONAL INFORMATION
Beautiful ranch style home in desirable area close to Fort Campbell, shopping, dining and more. Great floor plan with large living room with vaulted ceilings that flows into your dining area which leads to your modern updated and large kitchen. Laundry room is the size of Alaska (just kidding but it is HUGE.) Great sized primary bedroom with ensuite. Fully fenced backyard with large deck perfect for entertaining.
Andrea D. Conner, License 344441, Xome Inc., License 262361, [email protected], 844-400-XOME (9663), 751 Highway 121 Bypass, Suite 100, Lewisville, Texas 75067


Listings courtesy of RealTracs MLS as distributed by MLS GRID, based on information submitted to the MLS GRID as of {{last updated}}.. All data is obtained from various sources and may not have been verified by broker or MLS GRID. Supplied Open House Information is subject to change without notice. All information should be independently reviewed and verified for accuracy. Properties may or may not be listed by the office/agent presenting the information. The Digital Millennium Copyright Act of 1998, 17 U.S.C. § 512 (the “DMCA”) provides recourse for copyright owners who believe that material appearing on the Internet infringes their rights under U.S. copyright law. If you believe in good faith that any content or material made available in connection with our website or services infringes your copyright, you (or your agent) may send us a notice requesting that the content or material be removed, or access to it blocked. Notices must be sent in writing by email to [email protected]. The DMCA requires that your notice of alleged copyright infringement include the following information: (1) description of the copyrighted work that is the subject of claimed infringement; (2) description of the alleged infringing content and information sufficient to permit us to locate the content; (3) contact information for you, including your address, telephone number and email address; (4) a statement by you that you have a good faith belief that the content in the manner complained of is not authorized by the copyright owner, or its agent, or by the operation of any law; (5) a statement by you, signed under penalty of perjury, that the information in the notification is accurate and that you have the authority to enforce the copyrights that are claimed to be infringed; and (6) a physical or electronic signature of the copyright owner or a person authorized to act on the copyright owner’s behalf. Failure t
Clarksville Real Estate
The median home value in Clarksville, TN is $315,000. This is higher than the county median home value of $291,700. The national median home value is $338,100. The average price of homes sold in Clarksville, TN is $315,000. Approximately 50.16% of Clarksville homes are owned, compared to 41.68% rented, while 8.16% are vacant. Clarksville real estate listings include condos, townhomes, and single family homes for sale. Commercial properties are also available. If you see a property you’re interested in, contact a Clarksville real estate agent to arrange a tour today!
Clarksville, Tennessee has a population of 163,518. Clarksville is less family-centric than the surrounding county with 35.28% of the households containing married families with children. The county average for households married with children is 35.38%.
The median household income in Clarksville, Tennessee is $58,838. The median household income for the surrounding county is $63,768 compared to the national median of $69,021. The median age of people living in Clarksville is 30 years.
Clarksville Weather
The average high temperature in July is 89.4 degrees, with an average low temperature in January of 26.5 degrees. The average rainfall is approximately 51 inches per year, with 4.7 inches of snow per year.
