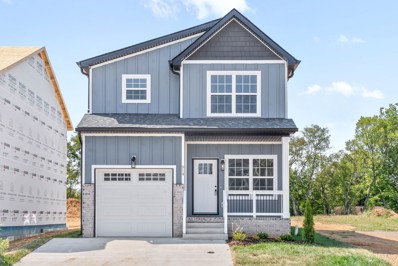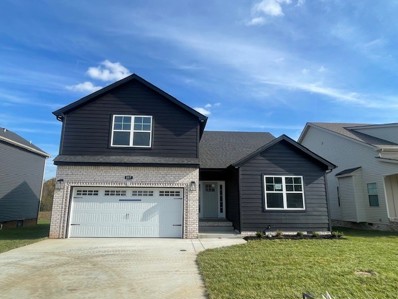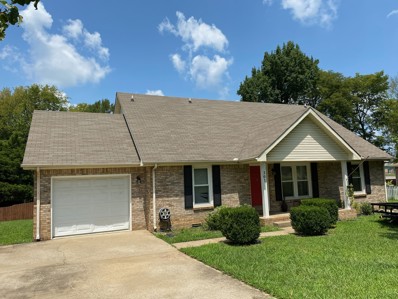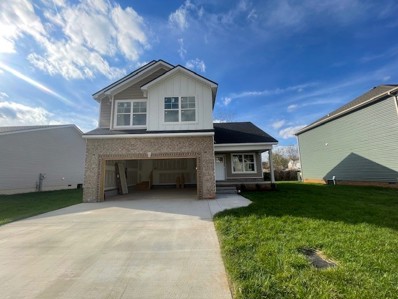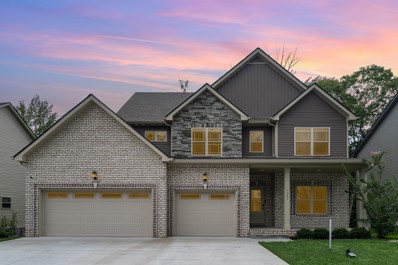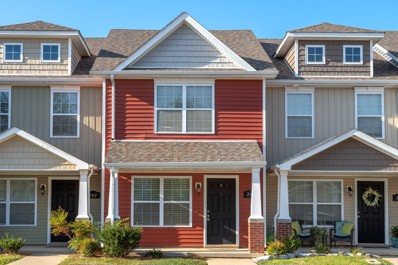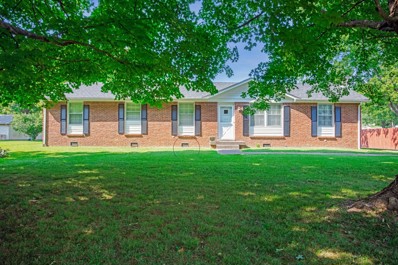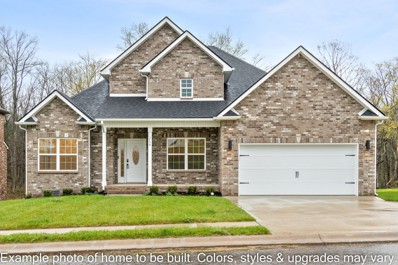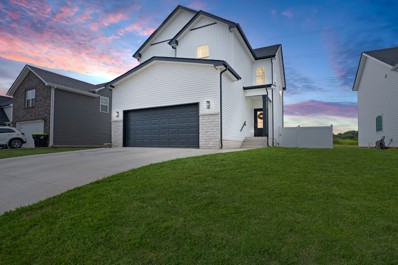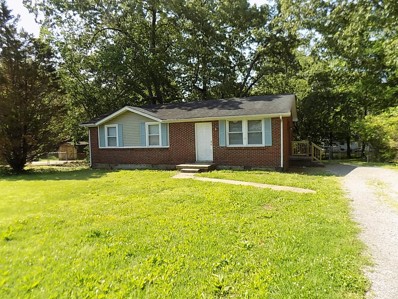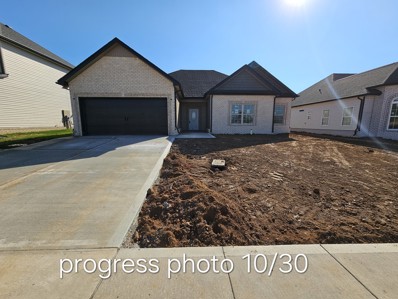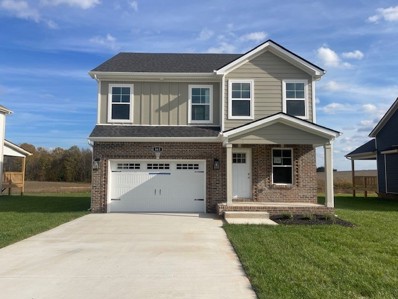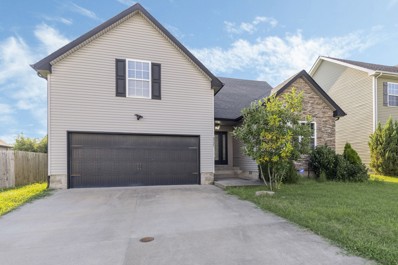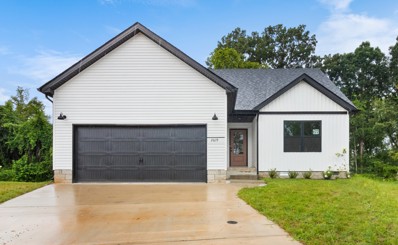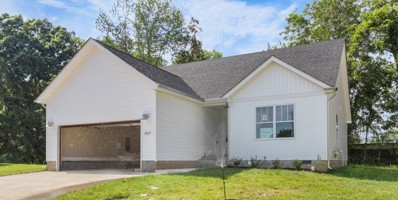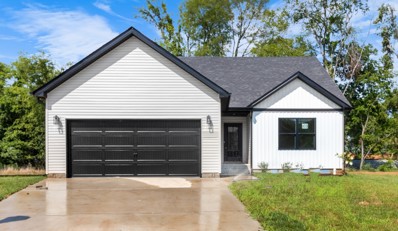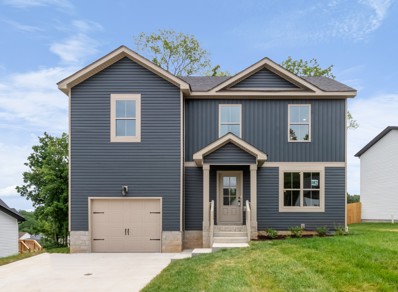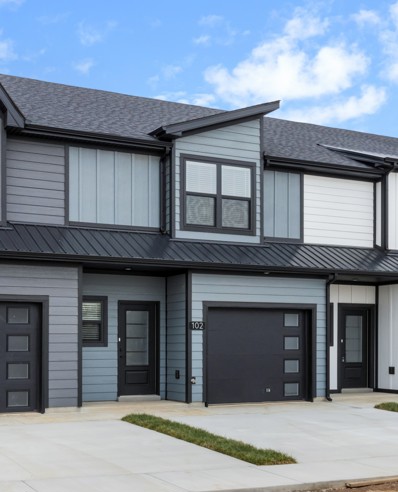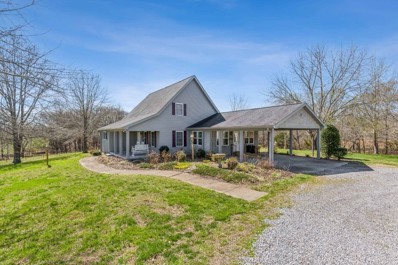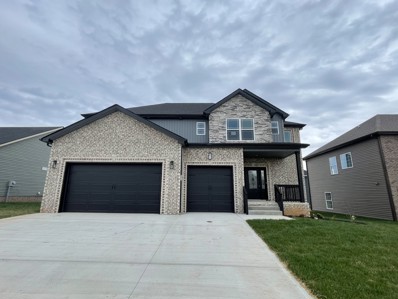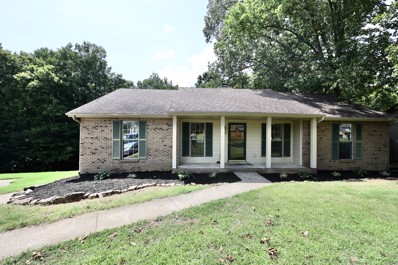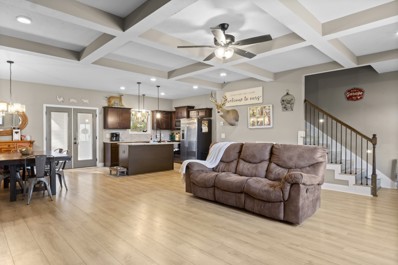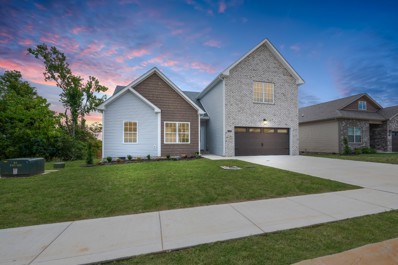Clarksville TN Homes for Sale
- Type:
- Single Family
- Sq.Ft.:
- 1,457
- Status:
- Active
- Beds:
- 3
- Lot size:
- 0.08 Acres
- Year built:
- 2024
- Baths:
- 3.00
- MLS#:
- 2688740
- Subdivision:
- Charleston Cove
ADDITIONAL INFORMATION
Welcome to your dream home in the heart of Charleston Cove, a brand-new subdivision promising modern living at it's finest. This immaculate MLS-listed property boasts a spacious 3 bedroom layout, complemented by 2 half baths, promising both comfort and convenience. Nestled in the thriving community just off Madison, this residence is part of a vibrant neighborhood with a commitment to quality living.
- Type:
- Single Family
- Sq.Ft.:
- 1,690
- Status:
- Active
- Beds:
- 3
- Year built:
- 2024
- Baths:
- 2.00
- MLS#:
- 2688665
- Subdivision:
- Anderson Place
ADDITIONAL INFORMATION
Experience exceptional new construction with a thoughtfully designed split bedroom floor plan. Enter through a welcoming foyer featuring a convenient coat closet. The expansive living room seamlessly flows into the kitchen, which boasts a charming eat-in area. The primary bedroom offers a spacious walk-in closet, while bedrooms two and three are conveniently situated near the laundry room and second bathroom. Additionally, a large bonus room is located above the garage, providing extra versatile space.
- Type:
- Single Family
- Sq.Ft.:
- 1,558
- Status:
- Active
- Beds:
- 3
- Lot size:
- 0.37 Acres
- Year built:
- 1992
- Baths:
- 2.00
- MLS#:
- 2688609
- Subdivision:
- Millstone Place
ADDITIONAL INFORMATION
3 Bedrooms, Formal Dining Room, Nice Kitchen. Master on First Floor, 2 Full Baths, All Brick, New A/C and Water Heater, Corner Lot, Freshly Painted, Breakfast Nook
- Type:
- Single Family
- Sq.Ft.:
- 1,629
- Status:
- Active
- Beds:
- 3
- Year built:
- 2024
- Baths:
- 3.00
- MLS#:
- 2688591
- Subdivision:
- Anderson Place
ADDITIONAL INFORMATION
The living room is a breathtaking space characterized by its soaring high ceiling, which enhances the room's airy and open feel. In the kitchen, you'll find a chef's paradise. The cabinetry offers ample storage space, ensuring all your kitchen essentials are neatly tucked away. The granite countertops provide both durability and elegance, while the stainless steel appliances add a sleek, modern touch. All the bedrooms are thoughtfully situated on the second floor, along with a conveniently located laundry room to make household chores more manageable. The primary bedroom is a luxurious retreat, featuring a generously sized closet that caters to all your storage needs. The en-suite bathroom is equally impressive, equipped with a double vanity that offers plenty of counter space, and a glass-door shower that exudes a spa-like ambiance. Outside, the yard is fully sodded, providing a lush, green space perfect for outdoor activities or simply relaxing in your private outdoor oasis.
- Type:
- Single Family
- Sq.Ft.:
- 1,176
- Status:
- Active
- Beds:
- 3
- Lot size:
- 0.25 Acres
- Year built:
- 2024
- Baths:
- 2.00
- MLS#:
- 2688213
- Subdivision:
- Birchwood
ADDITIONAL INFORMATION
Seller offering $15,000 towards buyer's concessions--any way you want it! (Closing costs, fridge, fence, etc.) Just what you've been looking for!! BRAND NEW Millie Floor Plan, 3 bed, 2 bath ranch home with a great layout and 2 car garage. These won't last long Sample Photos only!
- Type:
- Single Family
- Sq.Ft.:
- 2,531
- Status:
- Active
- Beds:
- 5
- Lot size:
- 0.26 Acres
- Year built:
- 2022
- Baths:
- 3.00
- MLS#:
- 2755573
- Subdivision:
- Glenstone Village
ADDITIONAL INFORMATION
Assumable 4.6% VA Loan! Save BIG on Your Mortgage! This like-new luxury home is located in a quiet and desirable neighborhood near Sango area. Experience the elegance of open-concept living room with a vaulted ceiling and a stunning fireplace. It features modern kitchen with a state-of-the-art hood vent and a stylish kitchen island. The absolutely gorgeous bathrooms have double vanities, tiled shower, and separate soaking tub to unwind after your day. The home boasts 3-car attached garage, charming covered wood deck in the back, LVP flooring, smart systems and more! With 4 spacious bedrooms and a 5th room that can be used as a bonus room or an additional bedroom, this home offers plenty of space for your needs. Every room is filled with natural light and offers beautiful views. Close to Park, Golf Course and Shopping. Explore the home with our walk-through video and 3D virtual tour!
- Type:
- Townhouse
- Sq.Ft.:
- 1,216
- Status:
- Active
- Beds:
- 2
- Lot size:
- 0.02 Acres
- Year built:
- 2018
- Baths:
- 3.00
- MLS#:
- 2693694
- Subdivision:
- Governors Crossing
ADDITIONAL INFORMATION
244 Alexander Blvd offers the perfect combination of comfort and style in a desirable Clarksville location. Don’t miss the opportunity to make this house your new home. Contact us today to schedule a tour and experience all that this exceptional property has to offer! Move-in Ready Home Location Location. Must see. Open Concept Living & Dining Room. Spacious Kitchen / Breakfast Bar and Pantry. Half Bath on Main Floor.2 Large Bedrooms with full baths Covered Front Porch and Patio with storage room. Fans in all the rooms. Downstairs all LVT Flooring. All Whirlpool Appliances just like new. Community Clubhouse / Pool. Maintenance free living. Near hospital, winery, mall and restaurants. Pet stands throughout. Central mailbox pickup. Weekly trash removal.
- Type:
- Single Family
- Sq.Ft.:
- 1,550
- Status:
- Active
- Beds:
- 4
- Lot size:
- 0.84 Acres
- Year built:
- 1974
- Baths:
- 2.00
- MLS#:
- 2690349
- Subdivision:
- N/a
ADDITIONAL INFORMATION
All brick ranch on .8 acres in the heart of St. Bethlehem. This 4 bd 1.5 bath is convenient to downtown, shopping, dining, Ft Campbell, and I-24.
- Type:
- Single Family
- Sq.Ft.:
- 2,093
- Status:
- Active
- Beds:
- 4
- Lot size:
- 0.84 Acres
- Year built:
- 2024
- Baths:
- 2.00
- MLS#:
- 2690512
- Subdivision:
- Ross Farms
ADDITIONAL INFORMATION
As with all Singletary homes, UPGRADES include Smart Home Technology, ceiling fans and crown molding and includes a one year builder's warranty. Welcome to the Timberland plan! In Ross Farms, our Timberland 1 plan will have the elevation of the Timberland 2!
- Type:
- Single Family
- Sq.Ft.:
- 1,675
- Status:
- Active
- Beds:
- 3
- Lot size:
- 0.14 Acres
- Year built:
- 2023
- Baths:
- 3.00
- MLS#:
- 2689463
- Subdivision:
- The Quarry
ADDITIONAL INFORMATION
Ask us about our 5.3% VA Assumable interest rate!Welcome to your dream home! This stunning property features a charming shiplap fireplace and a spacious island with a bar, perfect for entertaining. Enjoy the modern touch of a black accent wall in the entryway and the elegance of white vinyl fencing for added privacy. Inside, you'll find ample closet space with wooden shelves, under-cabinet lighting in the kitchen, and LVP flooring throughout—no carpet here! The laundry room is conveniently located upstairs, and the master suite boasts a luxurious tile shower. With tile in the laundry and bathrooms, and plenty of cabinet space, this home blends style and functionality effortlessly. Don't miss out!
- Type:
- Single Family
- Sq.Ft.:
- 1,025
- Status:
- Active
- Beds:
- 3
- Lot size:
- 0.32 Acres
- Year built:
- 1975
- Baths:
- 1.00
- MLS#:
- 2688889
- Subdivision:
- Belle Forest
ADDITIONAL INFORMATION
Cozy, affordable ranch home. Great starter home or investment property. Fully fenced back yard with mature shade trees. Locking 4' x 7' storage room with shelving and overhead lighting accessible from outside the house. Convenient to Ft Campbell. New breaker box and outlets installed in September 2023. Roof replaced in 2015.
- Type:
- Single Family
- Sq.Ft.:
- 1,700
- Status:
- Active
- Beds:
- 4
- Year built:
- 2024
- Baths:
- 2.00
- MLS#:
- 2688829
- Subdivision:
- Summerfield
ADDITIONAL INFORMATION
This home has been selected for the HOME for the Holidays event! SPECIAL GIFT for you: on offers accepted by 12/31 & closed by 1/31/25 – receive $10,000 credit at closing and 1 point buy-down! As with all Singletary homes, UPGRADES include Smart Home Technology, ceiling fans and crown molding and includes a one year builder's warranty. Introducing one of the newest additions to the Singletary Construction portfolio of homes - the Bentley! The Bentley offers wide open living space and a fireplace in the great room as well as 4 bedrooms 2 bathrooms and a generous, covered back patio. The kitchen includes quartz countertops, stainless steel appliances, a tiled backsplash, an island and a pantry. The owner's suite features a vaulted tray ceiling, bathroom with a spacious tiled shower, & walk in closet. This home also has a dedicated laundry room with plenty of extra space!
- Type:
- Single Family
- Sq.Ft.:
- 1,595
- Status:
- Active
- Beds:
- 3
- Year built:
- 2024
- Baths:
- 3.00
- MLS#:
- 2688623
- Subdivision:
- Anderson Place
ADDITIONAL INFORMATION
Welcome to the epitome of modern living with the breathtaking Baker plan - a marvel of contemporary architecture and design. Upon stepping foot into this enchanting home, you are greeted by a grand, light-filled living room that exudes an inviting ambiance, perfect for gatherings with family and friends. Large windows allow natural light to flood the space, highlighting the sleek finishes and modern decor that set the tone for this exquisite residence. The convenience is paramount, and this home delivers with a separate laundry room, effortlessly catering to your daily needs. The heart of the home, the kitchen, is a chef’s dream. Equipped with state-of-the-art appliances, ample counter space, and custom cabinetry, it’s designed to inspire culinary creativity. Ascending the elegant staircase, you'll find a serene oasis on the second floor - all bedrooms thoughtfully placed to create a private sanctuary. Also includes a versatile bonus room on the second floor.
- Type:
- Single Family
- Sq.Ft.:
- 1,740
- Status:
- Active
- Beds:
- 3
- Lot size:
- 0.16 Acres
- Year built:
- 2014
- Baths:
- 3.00
- MLS#:
- 2688001
- Subdivision:
- Fox Crossing
ADDITIONAL INFORMATION
Welcome to this freshly painted 3-bedroom, 2.5-bathroom, 2-car garage home on Silver Fox Lane. Large great room with stone accented fireplace. All 3 bedrooms are on the main level. The home features a bonus room that can serve as an office, playroom, or guest suite. fully fenced and leveled backyard give you additional privacy. This home combines the best of suburban living with urban convenience, making it a perfect choice for anyone looking for a comfortable and accessible place to live.
- Type:
- Single Family
- Sq.Ft.:
- 1,176
- Status:
- Active
- Beds:
- 3
- Lot size:
- 0.25 Acres
- Year built:
- 2024
- Baths:
- 2.00
- MLS#:
- 2687861
- Subdivision:
- Birchwood
ADDITIONAL INFORMATION
Seller offering $15,000 towards buyer's concessions--any way you want it! (Closing costs, fridge, fence, etc.) Just what you've been looking for!! BRAND NEW Millie Floor Plan, 3 bed, 2 bath ranch home with a great layout and 2 car garage. These won't last long
- Type:
- Single Family
- Sq.Ft.:
- 1,176
- Status:
- Active
- Beds:
- 3
- Lot size:
- 0.25 Acres
- Year built:
- 2024
- Baths:
- 2.00
- MLS#:
- 2687857
- Subdivision:
- Birchwood
ADDITIONAL INFORMATION
Seller offering $15,000 towards buyer's concessions--any way you want it! (Closing costs, fridge, fence, etc.) Just what you've been looking for!! BRAND NEW Millie Floor Plan, 3 bed, 2 bath ranch home with a great layout and 2 car garage. These won't last long
- Type:
- Single Family
- Sq.Ft.:
- 1,176
- Status:
- Active
- Beds:
- 3
- Lot size:
- 0.25 Acres
- Year built:
- 2024
- Baths:
- 2.00
- MLS#:
- 2687833
- Subdivision:
- Birchwood
ADDITIONAL INFORMATION
Seller offering $15,000 towards buyer's concessions--any way you want it! (Closing costs, fridge, fence, etc.) Just what you've been looking for!! BRAND NEW Millie Floor Plan, 3 bed, 2 bath ranch home with a great layout and 2 car garage. These won't last long
- Type:
- Single Family
- Sq.Ft.:
- 1,521
- Status:
- Active
- Beds:
- 4
- Year built:
- 2024
- Baths:
- 3.00
- MLS#:
- 2687829
- Subdivision:
- Fletchers Bend
ADDITIONAL INFORMATION
Seller offering $22,000 towards buyer's concessions--any way you want it! (Closing costs, fridge, fence, etc.) GREAT LOCATION! Check out this Amazing Home- featuring 4 bedrooms, 2.5 baths that offers laminate floors, granite counter tops, with an open concept layout, 1 car garage parking and much more.
- Type:
- Single Family
- Sq.Ft.:
- 1,292
- Status:
- Active
- Beds:
- 2
- Year built:
- 2024
- Baths:
- 3.00
- MLS#:
- 2687805
- Subdivision:
- 11 South
ADDITIONAL INFORMATION
Conveniently located within 1 minute of I-24 (Exit 11), 11 South is Clarksville's newest Gated Community. This 2 bedroom, 2.5 bath unit offers 1 car garage parking, an open main level floor plan, a large master suite and an additional upstairs bedroom. Construction of this building has just been completed with others following closely behind! Seller is offering up to $10,000 towards buyers closing costs. Seller is offering a refrigerator with a full price offer.
$614,900
1914 Walter Rd Clarksville, TN 37043
- Type:
- Single Family
- Sq.Ft.:
- 2,634
- Status:
- Active
- Beds:
- 3
- Lot size:
- 5 Acres
- Year built:
- 2003
- Baths:
- 3.00
- MLS#:
- 2687648
- Subdivision:
- Farm
ADDITIONAL INFORMATION
If Country Farm Living is what your heart desires then look no further. This lovely home comes with 5 acres, a 27x37 barn, but if you are desiring more property there is additional acreage available. Conveniently located on the Montgomery/Cheatham Line. Easy commute to Nashville, Clarksville or any of the surrounding areas. Home offers 20x10 Covered front porch, 20x23 covered carport, MASTER ON THE MAIN FLOOR, handicap assessable doorways, large rooms with lots of natural light. Kitchen offers shaker style cabinets, island area for small meals or prep area. Hardwood Floors throughout 1st Floor. Master Bath is very spacious with Tiled Shower, Double Vanities, 10x6 Master Closet. Upstairs has 2 large bedrooms and area that could be used as a rec area or common area. Additional Storage/Expansion Space upstairs.
- Type:
- Single Family
- Sq.Ft.:
- 2,347
- Status:
- Active
- Beds:
- 4
- Year built:
- 2023
- Baths:
- 3.00
- MLS#:
- 2687644
- Subdivision:
- Griffey Estates
ADDITIONAL INFORMATION
Discover the Ashlynn by Sauers Construction, with an impressive 3 car garage, Step into the inviting sanctuary of this open concept home, where a well equipped kitchen, delightful dining area & cozy living room seamlessly intertwine, inviting you to savor every moment with your loved ones. Downstairs, a convenient half bath & practical mud room ensure that everyday living is a breeze. Journey upstairs to find generously sized bedrooms boasting ample closets complemented by a conveniently located laundry room just a few steps away. Indulge in lavish comfort of the primary bedroom, featuring an expansive walk-in closet & a luxuriously spacious tiled shower, offering a haven of serenity & comfort, where every day feels like coming home.
$309,000
438 Cyprus Ct Clarksville, TN 37040
- Type:
- Single Family
- Sq.Ft.:
- 1,910
- Status:
- Active
- Beds:
- 3
- Lot size:
- 0.7 Acres
- Year built:
- 1997
- Baths:
- 2.00
- MLS#:
- 2687590
- Subdivision:
- Pine Ridge
ADDITIONAL INFORMATION
Practically NEW!! Renovated ranch home with a full unfinished basement and 2 car garage. Freshly stained deck and a paver patio overlooks a private tree lined backyard. New plumbing fixtures, new lighting, new flooring, new countertops and newer applicanes. HVAC inspected and serviced. Loan is assumable at 3.74%.
- Type:
- Single Family
- Sq.Ft.:
- 2,678
- Status:
- Active
- Beds:
- 5
- Lot size:
- 0.57 Acres
- Year built:
- 2021
- Baths:
- 3.00
- MLS#:
- 2687478
- Subdivision:
- N/a
ADDITIONAL INFORMATION
Owner/Agent! Front door opens to beautiful open floor plan with coffered ceilings. Open concept into the kitchen w/granite countertops, tile backsplash and stainless steel appliances to include refrigerator. Primary bedroom on main floor has beautiful tray ceilings and a full double vanity with tile shower/tub combo and a spacious walk in closet. The remaining 4 bedrooms are spacious rooms with their own walk in closets. This house was built for space and storage. Over half acre fenced in back yard! Perfect for your new mini farm. Enjoy many summer nights off that covered back patio! NO HOA! No City Taxes!
- Type:
- Single Family
- Sq.Ft.:
- 1,600
- Status:
- Active
- Beds:
- 3
- Lot size:
- 0.36 Acres
- Year built:
- 1965
- Baths:
- 2.00
- MLS#:
- 2687207
ADDITIONAL INFORMATION
Price drop!! $18,000 under recent appraisal. Seller is very motivated. Seller will help pay some of buyers closing costs. Take a look at this completely renovated Cape Cod that tucked in an area with low traffic. Take advantage of this move-in-ready home that has newly built homes close by. Mostly all brick with NEW windows, flooring, kitchen appliances, vanities, light fixtures, roof, hot water tank, granite counter tops in the kitchen, more. 3 bedrooms/2 full bathrooms, separate laundry room. Electrical panel has been updated to 200 amps. Tucked away just off of Ft Campbell Blvd. Near the Greenway, shopping, Cumberland River and restaurants. HVAC is approximate 5 yrs. old. Seller has paid for a lifetime warranty for the foundation work completed.
$339,500
1856 Patton Rd Clarksville, TN 37042
- Type:
- Single Family
- Sq.Ft.:
- 2,060
- Status:
- Active
- Beds:
- 4
- Year built:
- 2023
- Baths:
- 2.00
- MLS#:
- 2687356
- Subdivision:
- Olivette Place
ADDITIONAL INFORMATION
Discover this stunning new construction featuring the sought-after Richardson Floor Plan! This open-concept 3-bedroom ranch includes a versatile bonus room that can serve as a 4th bedroom, offering flexibility to suit your lifestyle. A privacy fence will be installed, providing both comfort and seclusion. Don’t miss the chance to call this beautiful home yours!
Andrea D. Conner, License 344441, Xome Inc., License 262361, [email protected], 844-400-XOME (9663), 751 Highway 121 Bypass, Suite 100, Lewisville, Texas 75067


Listings courtesy of RealTracs MLS as distributed by MLS GRID, based on information submitted to the MLS GRID as of {{last updated}}.. All data is obtained from various sources and may not have been verified by broker or MLS GRID. Supplied Open House Information is subject to change without notice. All information should be independently reviewed and verified for accuracy. Properties may or may not be listed by the office/agent presenting the information. The Digital Millennium Copyright Act of 1998, 17 U.S.C. § 512 (the “DMCA”) provides recourse for copyright owners who believe that material appearing on the Internet infringes their rights under U.S. copyright law. If you believe in good faith that any content or material made available in connection with our website or services infringes your copyright, you (or your agent) may send us a notice requesting that the content or material be removed, or access to it blocked. Notices must be sent in writing by email to [email protected]. The DMCA requires that your notice of alleged copyright infringement include the following information: (1) description of the copyrighted work that is the subject of claimed infringement; (2) description of the alleged infringing content and information sufficient to permit us to locate the content; (3) contact information for you, including your address, telephone number and email address; (4) a statement by you that you have a good faith belief that the content in the manner complained of is not authorized by the copyright owner, or its agent, or by the operation of any law; (5) a statement by you, signed under penalty of perjury, that the information in the notification is accurate and that you have the authority to enforce the copyrights that are claimed to be infringed; and (6) a physical or electronic signature of the copyright owner or a person authorized to act on the copyright owner’s behalf. Failure t
Clarksville Real Estate
The median home value in Clarksville, TN is $315,000. This is higher than the county median home value of $291,700. The national median home value is $338,100. The average price of homes sold in Clarksville, TN is $315,000. Approximately 50.16% of Clarksville homes are owned, compared to 41.68% rented, while 8.16% are vacant. Clarksville real estate listings include condos, townhomes, and single family homes for sale. Commercial properties are also available. If you see a property you’re interested in, contact a Clarksville real estate agent to arrange a tour today!
Clarksville, Tennessee has a population of 163,518. Clarksville is less family-centric than the surrounding county with 35.28% of the households containing married families with children. The county average for households married with children is 35.38%.
The median household income in Clarksville, Tennessee is $58,838. The median household income for the surrounding county is $63,768 compared to the national median of $69,021. The median age of people living in Clarksville is 30 years.
Clarksville Weather
The average high temperature in July is 89.4 degrees, with an average low temperature in January of 26.5 degrees. The average rainfall is approximately 51 inches per year, with 4.7 inches of snow per year.
