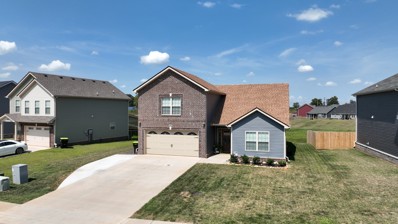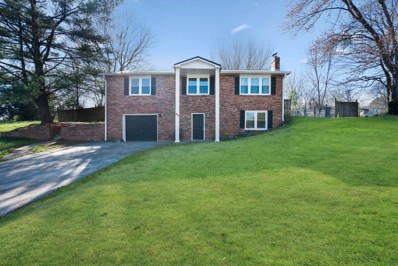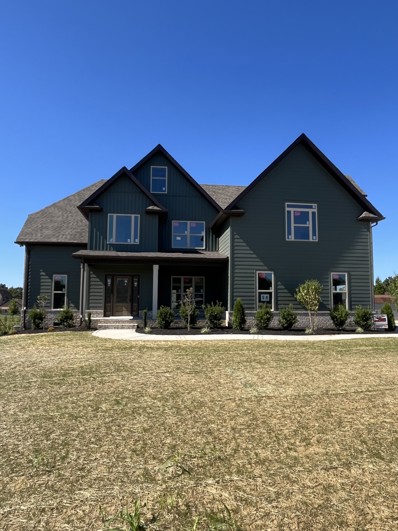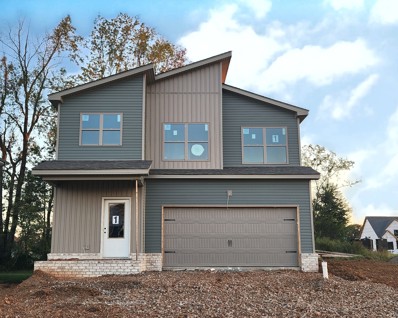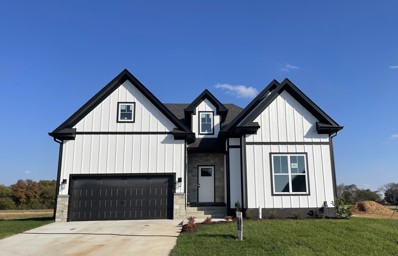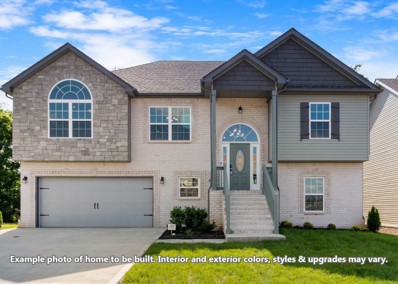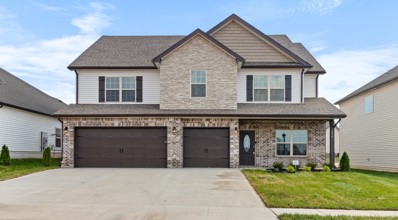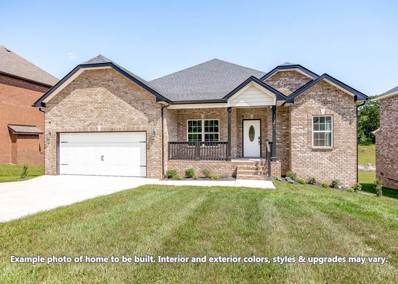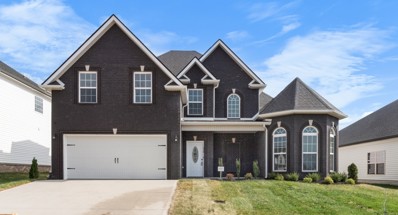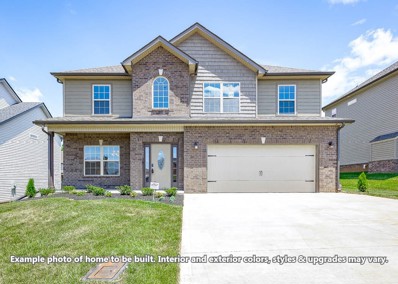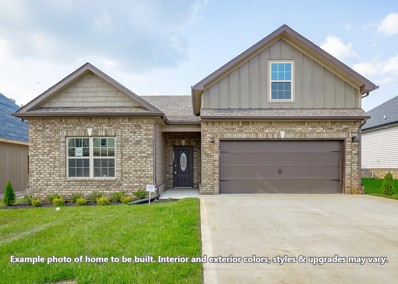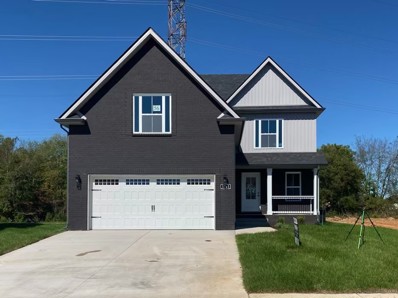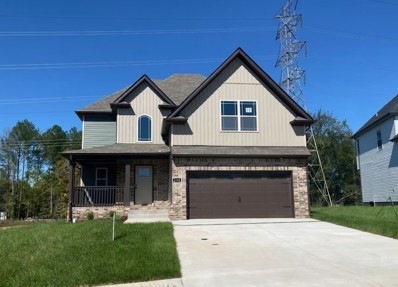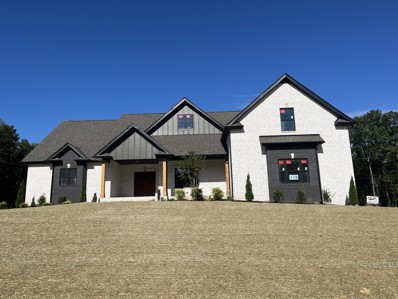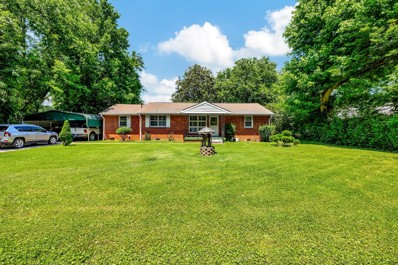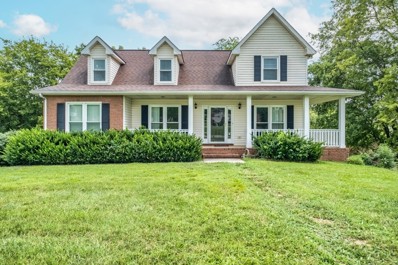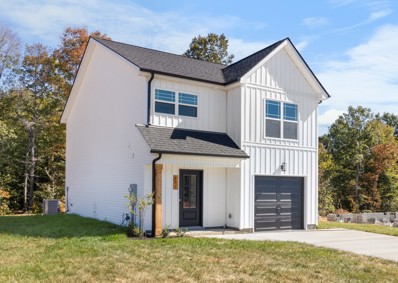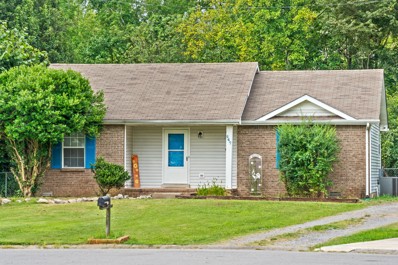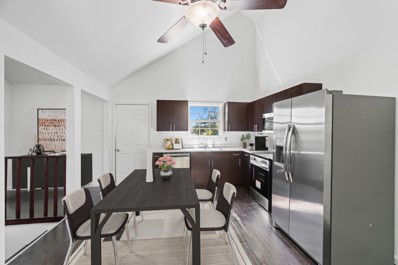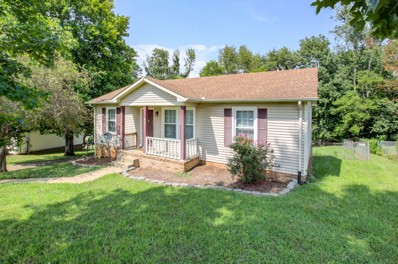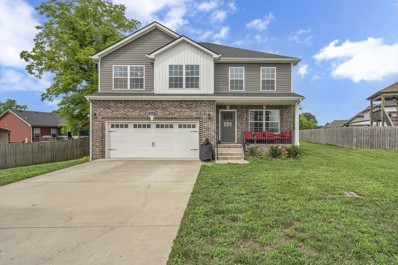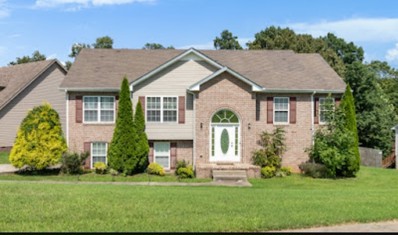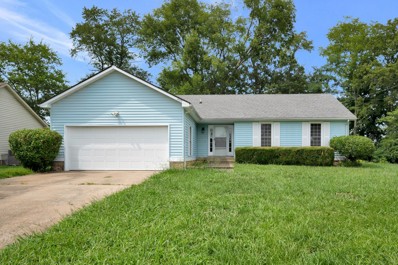Clarksville TN Homes for Sale
$325,000
238 Dugger Dr Clarksville, TN 37042
- Type:
- Single Family
- Sq.Ft.:
- 1,723
- Status:
- Active
- Beds:
- 3
- Lot size:
- 0.19 Acres
- Year built:
- 2022
- Baths:
- 2.00
- MLS#:
- 2697232
- Subdivision:
- Cedar Springs
ADDITIONAL INFORMATION
Beautifully crafted home located in Cedar Springs subdivision. This mont condition home features 3 bedrooms and 2 full baths all located on the main floor. An inviting entryway welcomes you into the large living room complete with a fireplace and lofty ceiling. Amazing kitchen with stainless appliances, granite countertops and tons of cabinet space. Great room upstairs offers lots of extra space to spread out. An expanded concrete drive for additional parking. The large patio area is perfect for entertaining family and friends. Conveniently located to nearby retail shops, grocery stores, restaurants, Fort Campbell military base and I-24. This turnkey home is ready for your family today.
- Type:
- Single Family
- Sq.Ft.:
- 1,900
- Status:
- Active
- Beds:
- 4
- Lot size:
- 0.41 Acres
- Year built:
- 1984
- Baths:
- 3.00
- MLS#:
- 2693234
- Subdivision:
- Foxmoor
ADDITIONAL INFORMATION
Welcome to your new home! This stunning split foyer offers 1900 sq ft of beautifully designed space. The open floor plan envelope the living area and kitchen. Featuring 3 spacious bedrooms, 3 bathrooms, and a large laundry room. Additionally, this home includes a versatile fourth bedroom that can serve as a recreation room, home office, or guest suite, catering to your lifestyle needs. New flooring throughout. This home also boasts a large fenced in backyard perfect for entertaining, gardening, or whatever your heart desires along with a durable metal roof for peace of mind. Close to parks, schools and the Greenway for convenience and comfort. Don't miss your chance to make this diamond all yours!! Schedule your showing today!
- Type:
- Single Family
- Sq.Ft.:
- 3,031
- Status:
- Active
- Beds:
- 4
- Lot size:
- 1 Acres
- Year built:
- 2024
- Baths:
- 4.00
- MLS#:
- 2687962
- Subdivision:
- Phillips Estates
ADDITIONAL INFORMATION
Reda Home Builder's Brookhaven Plan sitting on 1.01 acres in the Phillips Estates subdivision. This plan features 4 bedrooms, 3.5 bathrooms with an office space and a large bonus room. With the closing of a full price agreement, seller is offering $32,267 in concessions.
$353,388
205 Wesson Dr Clarksville, TN 37043
- Type:
- Single Family
- Sq.Ft.:
- 1,650
- Status:
- Active
- Beds:
- 3
- Lot size:
- 0.18 Acres
- Year built:
- 2024
- Baths:
- 3.00
- MLS#:
- 2686548
- Subdivision:
- The Reserve At Bellshire
ADDITIONAL INFORMATION
This home gives Nashville modern vibes! Entering the living room, you'll be greeted by a shiplap fireplace with an inviting LED firescape, adding warmth and ambiance to your evenings. This thoughtfully designed home features an open-island concept, creating a fabulous way to entertain! Kitchen with granite countertops, a trendy backsplash & sleek stainless steel appliances. Upstairs, you'll find the three bedrooms situated around the upstairs dedicated laundry space, making chores a breeze. Your private primary retreat awaits, complete with a spacious full bathroom featuring a beautifully tiled shower, offering a serene space to rejuvenate after a long day; you'll also discover a generously sized walk-in closet, providing ample storage and organization for your wardrobe and personal items. Close proximity to schools, bustling shopping centers, and swift access to the interstate to make your commute to Nashville or Ft Campbell a zip!
- Type:
- Single Family
- Sq.Ft.:
- 1,760
- Status:
- Active
- Beds:
- 3
- Year built:
- 2024
- Baths:
- 2.00
- MLS#:
- 2686002
- Subdivision:
- Park At Oliver Farms
ADDITIONAL INFORMATION
Fabulous Farmhouse Views without the Farm Chores! Trendy 3 bedroom ranch boasts vaulted ceiling, creative trimworked walls & chic cabinetry crowned in Quartz ** Outstanding owner suite highlights romantic rope-lit double trayed ceiling, artistic accent wall, lovely large walk-in tile shower, and walk-in closet ** Double oven natural gas range, encapsulated crawl space and more! Seller is offering $15,000 Buyer Concessions to be used for Closing Cost, any/all title expenses, buy downs, etc with a Full Price Offer.
- Type:
- Single Family
- Sq.Ft.:
- 2,596
- Status:
- Active
- Beds:
- 5
- Year built:
- 2024
- Baths:
- 3.00
- MLS#:
- 2696945
- Subdivision:
- Summerfield
ADDITIONAL INFORMATION
**This home has been selected for the HOME for the Holidays event! SPECIAL GIFT for you: on offers accepted by 12/31 & closed by 1/31/25 – receive $10,000 credit at closing and 1 point buy-down** As with all Singletary homes, UPGRADES include Smart Home Technology, ceiling fans, custom tiled shower and crown molding and includes a one year builder's warranty. Welcome to the Avery floor plan! This two story home features a foyer entrance leading up to a spacious family room with a fireplace and an open kitchen. Your open concept kitchen includes a kitchen island, stainless steel appliances, tile backsplash, quartz countertops and a formal dining room. The family room opens out onto your covered back patio with ceiling fan. This two story home includes the Owner's Suite, 4 additional bedrooms, 2 guest bathrooms, flex space downstairs, and laundry room with a utility sink. The Owner's suite features a double tray ceiling and comes complete with a large tiled shower, soaking tub, linen closet, large walk-in closet, and dual vanities.
- Type:
- Single Family
- Sq.Ft.:
- 2,964
- Status:
- Active
- Beds:
- 4
- Year built:
- 2024
- Baths:
- 3.00
- MLS#:
- 2692970
- Subdivision:
- Summerfield
ADDITIONAL INFORMATION
**This home has been selected for the HOME for the Holidays event! SPECIAL GIFT for you: on offers accepted by 12/31 & closed by 1/31/25 – receive $10,000 credit at closing and 1 point buy-down** As with all Singletary homes, UPGRADES include custom tiled shower, Smart Home technology, ceiling fans, crown molding and kitchen backsplash and one year builder's warranty is included. The fabulous Brentwood plan features a great room warmed by a fire place. The formal dining room is set apart from the rest of the living space for a bit more privacy and ambiance. The kitchen is the home cook's dream with double ovens, generous pantry and large kitchen island. The Owner's Suite features a tray ceiling and two walk in closets as well as an en suite bath featuring a custom tiled shower, double vanities, a linen closet and a soaking tub.
- Type:
- Single Family
- Sq.Ft.:
- 2,093
- Status:
- Active
- Beds:
- 4
- Year built:
- 2024
- Baths:
- 2.00
- MLS#:
- 2692966
- Subdivision:
- Summerfield
ADDITIONAL INFORMATION
As with all Singletary homes, UPGRADES include Smart Home Technology, ceiling fans, custom tiled shower and crown molding and includes a one year builder's warranty. Welcome to the Timberland floor plan! This stunning ranch floorplan features a foyer entrance leading into a grand living room. This floor plan features a formal dining room, eat in kitchen, stainless steel appliances and more! Schedule your viewing today!
- Type:
- Single Family
- Sq.Ft.:
- 2,707
- Status:
- Active
- Beds:
- 4
- Year built:
- 2024
- Baths:
- 3.00
- MLS#:
- 2692962
- Subdivision:
- Summerfield
ADDITIONAL INFORMATION
**This home has been selected for the HOME for the Holidays event! SPECIAL GIFT for you: on offers accepted by 12/31 & closed by 1/31/25 – receive $10,000 credit at closing and 1 point buy-down** As with all Singletary homes, UPGRADES include Smart Home Technology, ceiling fans, custom tiled shower and crown molding and includes a one year builder's warranty. Welcome to the Bellemeade floor plan! This two story home features a foyer entrance leading up to a two story family room with a fireplace and an open kitchen. Your open concept kitchen includes a kitchen island, stainless steel appliances, tile backsplash, quartz countertops, a large pantry and dining room. The family room opens out onto your covered back patio with ceiling fan. This two story home includes the Owner's Suite, 3 additional bedrooms, 2 guest bathrooms, bonus room, and laundry room. The Owner's suite features a double tray ceiling and comes complete with a large tiled shower, soaking tub, linen closet, large walk-in closet, and dual vanities.
- Type:
- Single Family
- Sq.Ft.:
- 2,282
- Status:
- Active
- Beds:
- 5
- Year built:
- 2024
- Baths:
- 3.00
- MLS#:
- 2692959
- Subdivision:
- Summerfield
ADDITIONAL INFORMATION
As with all Singletary homes, UPGRADES include Smart Home Technology, ceiling fans and crown molding and includes a one year builder's warranty. Welcome to this stunning new construction 5 bedroom Winston floor plan! This beautifully crafted home is located in a highly desirable area, offering SMART HOME amenities and modern design elements. With spacious and tastefully designed interiors, this home is perfect for comfortable living and entertaining. Enjoy the gourmet kitchen that boasts ss appliances, plenty of cabinetry, huge pantry, double oven, and spacious granite countertops! The primary suite is a true sanctuary with two walk in closets and a luxurious ensuite. One bedroom is located on the main floor, perfect for guests. 5th bedroom can also be utilized as a bonus room. LVP main living areas, tile in wet areas, and carpet in bedrooms. Tankless Water Heater. Gas Heat on lower level and option to upgrade to gas fireplace and stove!
$359,900
1401 Winterset Clarksville, TN 37040
- Type:
- Single Family
- Sq.Ft.:
- 1,986
- Status:
- Active
- Beds:
- 3
- Year built:
- 2024
- Baths:
- 2.00
- MLS#:
- 2692954
- Subdivision:
- Summerfield
ADDITIONAL INFORMATION
**This home has been selected for the HOME for the Holidays event! SPECIAL GIFT for you: on offers accepted by 12/31 & closed by 1/31/25 – receive $10,000 credit at closing and 1 point buy-down** As with all Singletary homes, UPGRADES include Smart Home Technology, ceiling fans and crown molding and includes a one year builder's warranty. Welcome to the Birchwood floorplan! The main level features a spacious living room with fireplace, owner's suite, 2 additional bedrooms and the laundry room. Your open kitchen includes a dining area, stainless steel appliances, tile backsplash, granite countertops and a pantry! The owner's suite features a tray ceiling and owner's bathroom with a tiled shower, walk in closet, and dual vanities. The 2nd level offers a bonus room with closet perfect for a game room or hobby room.
$375,900
56 The Quarry Clarksville, TN 37043
- Type:
- Single Family
- Sq.Ft.:
- 2,063
- Status:
- Active
- Beds:
- 3
- Year built:
- 2024
- Baths:
- 3.00
- MLS#:
- 2685498
- Subdivision:
- The Quarry
ADDITIONAL INFORMATION
PRICE ADJUSTMENT ** Enjoy your New Home just in time for the HOLIDAYS **Cozy 3 bedroom Cottage-like abode features an open lower level with laminate & tile flooring & Chic cabinetry countered in quartz * Well planned kitchen with island * Upstairs, an oversized owner suite boasts bath with full tile shower and walk in closet & Grand Stairwell Opens into Spacious bonus room ready for your special touch or Could be 4th Bedroom !!!! ** Seller $15K concessions to be used toward buyers closing cost, any/all title expenses, buy downs and/or fridge with Full Price offer.
$374,900
55 The Quarry Clarksville, TN 37043
- Type:
- Single Family
- Sq.Ft.:
- 2,010
- Status:
- Active
- Beds:
- 3
- Year built:
- 2024
- Baths:
- 3.00
- MLS#:
- 2685302
- Subdivision:
- The Quarry
ADDITIONAL INFORMATION
PRICE ADJUSTMENT !! Enjoy your New Home for the HOLIDAYS ** Fun & Functional floor plan! Oversized Owner Suite Highlighted w/ Barn Door, full Custom Tiled Shower & romantic rope lit ceiling * Upgraded cabinetry countered in quartz through out * Lovely laminate & tile on main level * Incredible Island in Kitchen & cool cubby under stairs. Convenient encapsulated crawl space & more ** Seller $15K concessions to be used toward buyers closing cost, any/all title expenses, buy downs and/or fridge with Full Price offer!
- Type:
- Single Family
- Sq.Ft.:
- 3,150
- Status:
- Active
- Beds:
- 3
- Lot size:
- 1.27 Acres
- Year built:
- 2024
- Baths:
- 3.00
- MLS#:
- 2685225
- Subdivision:
- Reda Estates
ADDITIONAL INFORMATION
Reda Home Builder's Jett Plan-- situated on a spacious 1.27-acre lot in Reda Estates subdivision, this home offers a genuine retreat. With three spacious bedrooms, and a functional office area, there's ample room to tailor this home to any lifestyle. All 3 bedrooms are located on the main floor, with 2.5 baths. Upstairs you’ll find an oversized bonus room. With the closing of a full price agreement, seller is offering $34,997 in concessions.
- Type:
- Single Family
- Sq.Ft.:
- 1,384
- Status:
- Active
- Beds:
- 3
- Lot size:
- 0.21 Acres
- Year built:
- 2011
- Baths:
- 2.00
- MLS#:
- 2684813
- Subdivision:
- Liberty Park
ADDITIONAL INFORMATION
Welcome to your new home in Liberty Park! One level spacious ranch-style home on a level lot with no backyard NEIGHBORS! This gorgeous property offers wood floors, a fireplace, and vaulted ceilings with a newer HVAC UNIT and year-old appliances. Primary ensuite features walk in shower, dual vanity, tile flooring & walk in closet. Enjoy the back lawn with a deck and privacy fence. No City Taxes!
$348,900
1507 Raven Rd Clarksville, TN 37042
- Type:
- Single Family
- Sq.Ft.:
- 2,320
- Status:
- Active
- Beds:
- 3
- Lot size:
- 0.35 Acres
- Year built:
- 2009
- Baths:
- 3.00
- MLS#:
- 2686681
- Subdivision:
- Plantation Estates
ADDITIONAL INFORMATION
Seller is offering a $5,000.00 allowance for paint, carpet or discount points, you choose!!!! This well-maintained ranch home features a new HVAC system (installed September 2023) and a finished walkout basement with a full bathroom and closet, ideal for an additional bedroom or rec room. The home has an open concept living area and also offers a formal dining room. The primary suite offers a jacuzzi tub, separate shower, double vanities, and a large 10x6 closet. Enjoy a private, tree-lined backyard and an oversized garage for extra storage. Schedule a showing today to explore this great home!
$225,000
3 Donelson Dr Clarksville, TN 37042
- Type:
- Single Family
- Sq.Ft.:
- 1,500
- Status:
- Active
- Beds:
- 3
- Lot size:
- 0.36 Acres
- Year built:
- 1959
- Baths:
- 1.00
- MLS#:
- 2685348
- Subdivision:
- Bel Air
ADDITIONAL INFORMATION
All Brick, 3 bedroom, 1 bathroom home that's been recently renovated!! Home features hard wood, carpet, & linoleum flooring! Spacious kitchen with newer appliances that convey!! A dinning room fit for purpose, the perfect place for family dinners!! The living room has more than enough room for talking, reading, or watching TV with family & friends!! 3 good sized bedrooms, & a bonus room that has so many options (in home gym, office, game room, etc.)!! Huge back yard for outdoor activities!! This home also has a back up power source, 22k Generac Generator!! Runs on natural gas and starts automatically!! All out buildings convey!! This home has a lot to offer & is conveniently located to shopping, restaurants, entertainment, & so much more!! Schedule your showing, today!! Open House 10/06/2024 1 - 4
- Type:
- Single Family
- Sq.Ft.:
- 2,745
- Status:
- Active
- Beds:
- 4
- Lot size:
- 0.68 Acres
- Year built:
- 1999
- Baths:
- 3.00
- MLS#:
- 2685668
- Subdivision:
- South Ridge
ADDITIONAL INFORMATION
Adorable 4 bedroom 2.5 bathroom home settled on .68 acres in South Ridge Trail. This home features a covered back deck, breakfast nook, and a finished basement with a storm cellar attached. Call for your tour today!!! (Buyer may be subject to removing chain-link fence per HOA regulations)
- Type:
- Single Family
- Sq.Ft.:
- 1,469
- Status:
- Active
- Beds:
- 3
- Year built:
- 2024
- Baths:
- 3.00
- MLS#:
- 2687830
- Subdivision:
- Hilltop Ridge
ADDITIONAL INFORMATION
Brand new subdivision in the country! County taxes only, just minutes to downtown Clarksville. Brand New floor plan on private lot w/no rear neighbors! Underground utilities w/high speed internet! Living room w/fireplace opens to kitchen & dining area w/granite counters & SS appliances. Large master suite w/walk-in closet, dual vanities, & walk-in shower, sodded front/side yards, enjoy deer, turkey, birds, etc. Modern conveniences close w/country fun at your doorstep! Walk to Hilltop Grocery (1/4 mile), Food Lion shopping center is 1.5 miles away, 30 mins to Ft. Campbell, 55 mins to Nashville, 3 miles to Richellen Park (playground/walking trails), 4 miles to Liberty Park Marina (boat ramp/dog park/fishing/playgrounds/walking trails), close to Land Between the Lakes (170,000 acres/Kentucky Lake/Lake Barkley/hunting/fishing/camping/horse riding/4x4 riding), 10 mins to Cross Creek Clays, 15 mins to Shelton Ferry WMA (Public big game/small game hunting). Many opportunities for adventure!
$255,900
567 Matthew Ct Clarksville, TN 37042
- Type:
- Single Family
- Sq.Ft.:
- 1,151
- Status:
- Active
- Beds:
- 3
- Lot size:
- 0.43 Acres
- Year built:
- 1994
- Baths:
- 2.00
- MLS#:
- 2685371
- Subdivision:
- Linwood
ADDITIONAL INFORMATION
How adorable is this house?? Come see this cozy ranch, located at the end of a culdesac with an awesome fenced yard to enjoy!
$249,000
421 Shelby St Clarksville, TN 37042
- Type:
- Single Family
- Sq.Ft.:
- 1,577
- Status:
- Active
- Beds:
- 3
- Lot size:
- 0.15 Acres
- Year built:
- 1973
- Baths:
- 2.00
- MLS#:
- 2685268
- Subdivision:
- Dunnaway & Shelby
ADDITIONAL INFORMATION
**REDUCED!!** Fantastic renovation near the charming small town and vibrant local scene of downtown Clarksville! This split-level layout has 3 bedrooms and 2 baths with ample space and vaulted ceilings in nearly 1,600 sq. ft. A sweet farmhouse feel (metal roof!) welcomes you into elevated, modern finishes with beautifully renovated MUST SEE bathrooms, tile backsplash in kitchen, and quartz countertops. Only minutes to parks, cafes, shops, and dining, this property is where convenience and livability meet.
$269,900
2883 Gusty Ln Clarksville, TN 37043
- Type:
- Single Family
- Sq.Ft.:
- 1,375
- Status:
- Active
- Beds:
- 3
- Lot size:
- 0.33 Acres
- Year built:
- 1988
- Baths:
- 2.00
- MLS#:
- 2685220
- Subdivision:
- Windham Estates
ADDITIONAL INFORMATION
Affordable Ranch Home in 37043 with Full Basement! 3 Bedrooms, 2 Baths, Great Room, and Eat in Kitchen on main level. Primary Bedroom with Full Bath, Split bedroom plan with Walk in Closet in Bedroom 2. Large Rec Room with unlimited opportunities in partial finished basement. HUGE 24x26 One car garage in basement. Large concrete turn around area, fenced back yard with tree line
- Type:
- Single Family
- Sq.Ft.:
- 2,152
- Status:
- Active
- Beds:
- 5
- Lot size:
- 0.28 Acres
- Year built:
- 2020
- Baths:
- 3.00
- MLS#:
- 2684561
- Subdivision:
- Anderson Place
ADDITIONAL INFORMATION
Conveniently located - 7 miles to Fort Campbell with easy access to the Interstate, shopping and restaurants, this 4 bedroom, 2.5 bath home is move in ready! Well maintained, 4 year old home with a covered back porch and the ability to have an office, bonus room or 5th bedroom. Trey ceilings, a huge walk in closet, separate tub and tiled shower all in the primary suite! A must see!! Buyer and buyer's agent to verify all pertinent information.
- Type:
- Single Family
- Sq.Ft.:
- 2,535
- Status:
- Active
- Beds:
- 5
- Lot size:
- 0.32 Acres
- Year built:
- 2010
- Baths:
- 3.00
- MLS#:
- 2685800
- Subdivision:
- Plantation Estates
ADDITIONAL INFORMATION
Freshly Painted and ready for quick move-in! This beautiful split level features 5 bedrooms and 3 full bathrooms! The open and inviting great room connects to the eat-in kitchen with tons of cabinet space, a pantry and breakfast nook. The sunny formal dining room will accommodate large furniture. The spacious primary suite has a tray ceiling, a spa-like bathroom with double vanity and separate tub/shower, plus plenty storage space in the closet. The other four bedrooms are large as well. The basement has a huge rec room for multiple uses and a 3 car garage. The house sits on a corner lot with a large yard, back deck, and new privacy fence. Security system conveys. This home has it ALL!
$225,000
3429 Chaney Ln Clarksville, TN 37042
- Type:
- Single Family
- Sq.Ft.:
- 1,321
- Status:
- Active
- Beds:
- 3
- Lot size:
- 0.32 Acres
- Year built:
- 1991
- Baths:
- 2.00
- MLS#:
- 2684260
- Subdivision:
- Pembrook Place
ADDITIONAL INFORMATION
Welcome to your charming new home! This beautiful residence offers a perfect blend of comfort and modernity with a refresh of spaces throughout the home. The open concept floor plan is great for hosting and entertaining guests or day-to-day function. The primary bedroom with en-suite bathroom offers plenty of space and privacy. You'll enjoy your mature lot with no back yard neighbors giving you an extra bit of peace and quiet. Don’t miss out, schedule a showing today!
Andrea D. Conner, License 344441, Xome Inc., License 262361, [email protected], 844-400-XOME (9663), 751 Highway 121 Bypass, Suite 100, Lewisville, Texas 75067


Listings courtesy of RealTracs MLS as distributed by MLS GRID, based on information submitted to the MLS GRID as of {{last updated}}.. All data is obtained from various sources and may not have been verified by broker or MLS GRID. Supplied Open House Information is subject to change without notice. All information should be independently reviewed and verified for accuracy. Properties may or may not be listed by the office/agent presenting the information. The Digital Millennium Copyright Act of 1998, 17 U.S.C. § 512 (the “DMCA”) provides recourse for copyright owners who believe that material appearing on the Internet infringes their rights under U.S. copyright law. If you believe in good faith that any content or material made available in connection with our website or services infringes your copyright, you (or your agent) may send us a notice requesting that the content or material be removed, or access to it blocked. Notices must be sent in writing by email to [email protected]. The DMCA requires that your notice of alleged copyright infringement include the following information: (1) description of the copyrighted work that is the subject of claimed infringement; (2) description of the alleged infringing content and information sufficient to permit us to locate the content; (3) contact information for you, including your address, telephone number and email address; (4) a statement by you that you have a good faith belief that the content in the manner complained of is not authorized by the copyright owner, or its agent, or by the operation of any law; (5) a statement by you, signed under penalty of perjury, that the information in the notification is accurate and that you have the authority to enforce the copyrights that are claimed to be infringed; and (6) a physical or electronic signature of the copyright owner or a person authorized to act on the copyright owner’s behalf. Failure t
Clarksville Real Estate
The median home value in Clarksville, TN is $315,000. This is higher than the county median home value of $291,700. The national median home value is $338,100. The average price of homes sold in Clarksville, TN is $315,000. Approximately 50.16% of Clarksville homes are owned, compared to 41.68% rented, while 8.16% are vacant. Clarksville real estate listings include condos, townhomes, and single family homes for sale. Commercial properties are also available. If you see a property you’re interested in, contact a Clarksville real estate agent to arrange a tour today!
Clarksville, Tennessee has a population of 163,518. Clarksville is less family-centric than the surrounding county with 35.28% of the households containing married families with children. The county average for households married with children is 35.38%.
The median household income in Clarksville, Tennessee is $58,838. The median household income for the surrounding county is $63,768 compared to the national median of $69,021. The median age of people living in Clarksville is 30 years.
Clarksville Weather
The average high temperature in July is 89.4 degrees, with an average low temperature in January of 26.5 degrees. The average rainfall is approximately 51 inches per year, with 4.7 inches of snow per year.
