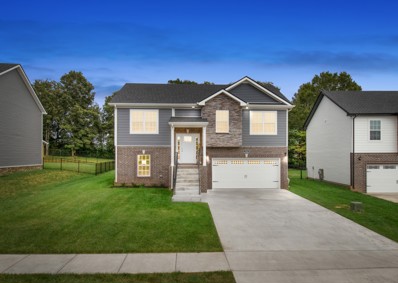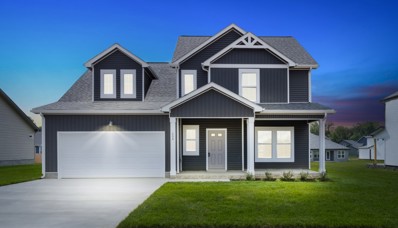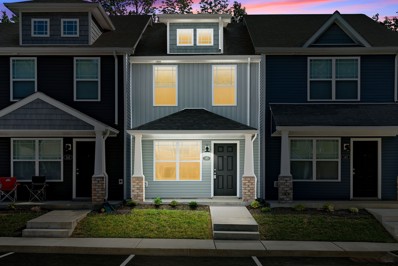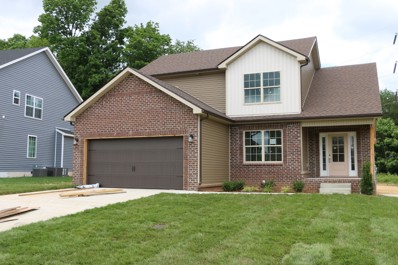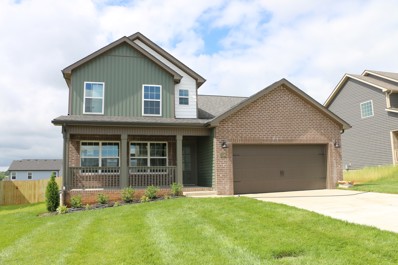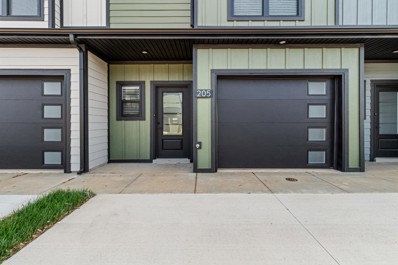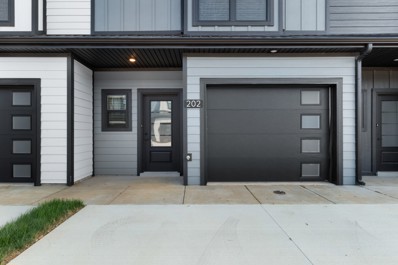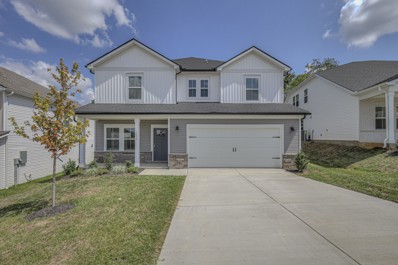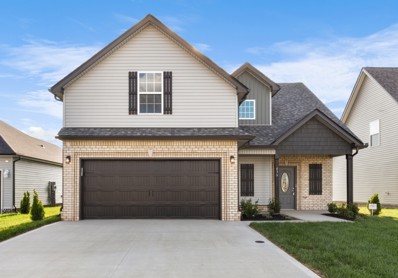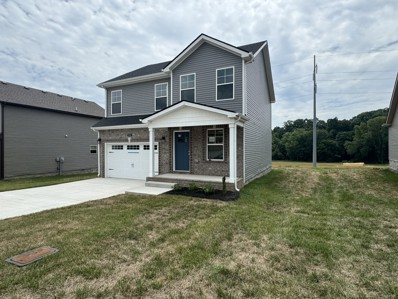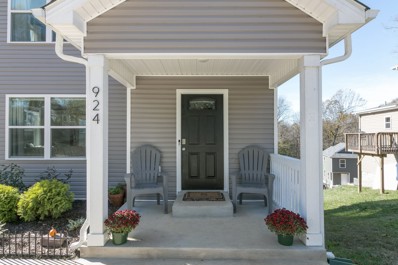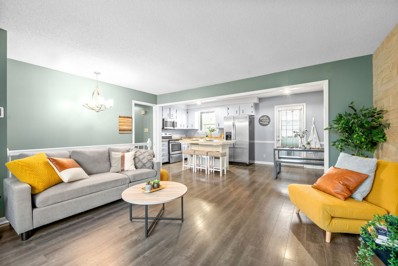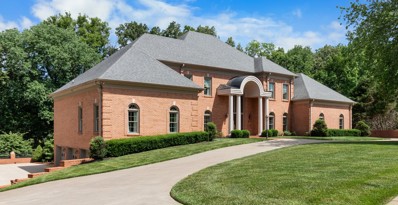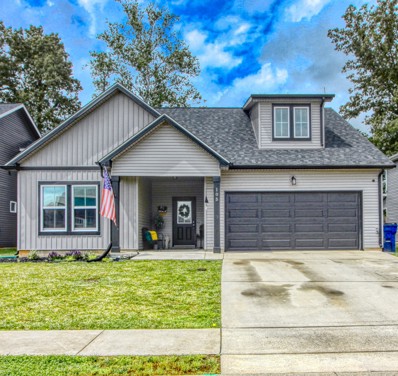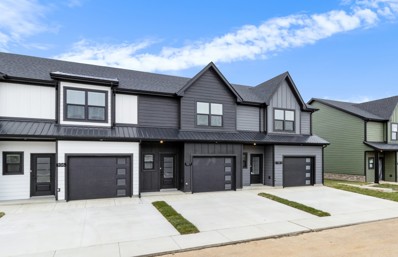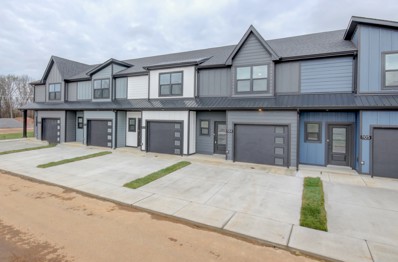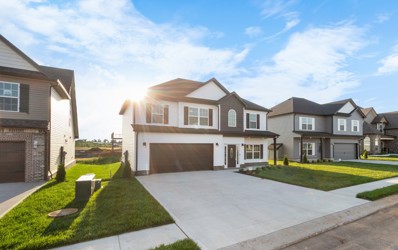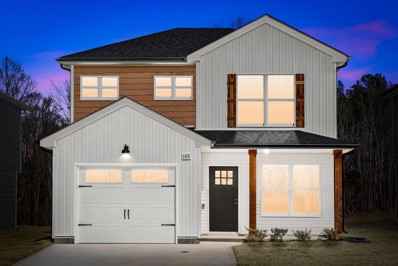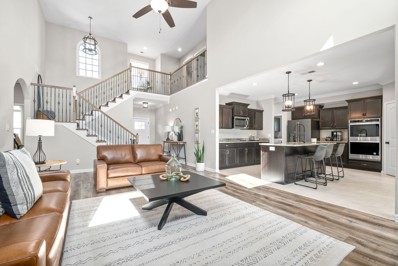Clarksville TN Homes for Sale
- Type:
- Single Family
- Sq.Ft.:
- 1,740
- Status:
- Active
- Beds:
- 4
- Year built:
- 2023
- Baths:
- 3.00
- MLS#:
- 2630175
- Subdivision:
- Gratton Estates
ADDITIONAL INFORMATION
This Heritage Floor Plan in Sango with a quick commute to Nashville or Fort Campbell. Soaring ceilings in the living room with lots of natural light. The kitchen features granite countertops and stainless steel appliances. Covered deck with privacy- No backyard Neighbors. Full finished basement with a bonus room and an XTRA Large 2 car garage. $17,500 in Seller Concessions with a FPO! Construction is complete and this home is move in ready. Call Today!
$375,500
208 Donegal Dr Clarksville, TN 37042
- Type:
- Single Family
- Sq.Ft.:
- 2,081
- Status:
- Active
- Beds:
- 4
- Year built:
- 2024
- Baths:
- 3.00
- MLS#:
- 2629874
- Subdivision:
- Cherry Fields
ADDITIONAL INFORMATION
Seller is offering up to $15,000 towards buyer's concessions to use anyway you want it! (Closing costs, rate buy down, moving expenses, debt payoff, appliances, fence, blinds, & more) Highly desired open concept floor plan! Large granite island in kitchen. Floor-to-ceiling fireplace in living room. Primary suite conveniently located on main level. Designer showcase double tile shower in primary bath with double vanities & spacious walk in closet. State of the art media convenience panel. Insulated, "smart" garage door. Covered outdoor living space. Welcome Home!!
- Type:
- Single Family
- Sq.Ft.:
- 1,216
- Status:
- Active
- Beds:
- 2
- Year built:
- 2024
- Baths:
- 3.00
- MLS#:
- 2628969
- Subdivision:
- Woodland Hills
ADDITIONAL INFORMATION
SELLER TO PROVIDE UP TO $10,000 TOWARDS CLOSING COSTS AND/OR BUY DOWN WITH ACCEPTABLE OFFER!! Check Out This Amazing New Construction Townhome located in the Woodland Hills Community - Stainless Steel Kitchen Appliances to include Stove, Dishwasher & Range Microwave - Grey Kitchen Cabinets - Granite Counters in the Kitchen are Standard Selection - LVT Floors Installed on Main Level
$375,000
211 Ringgold Clarksville, TN 37042
- Type:
- Single Family
- Sq.Ft.:
- 2,050
- Status:
- Active
- Beds:
- 3
- Lot size:
- 0.38 Acres
- Year built:
- 2024
- Baths:
- 3.00
- MLS#:
- 2628635
- Subdivision:
- Ringgold Estates
ADDITIONAL INFORMATION
Luxury 3-Bed, 2.5-Bath Home in Ringgold Subdivision – Fridge, Fence, Covered Deck Included + Up to $15,000 in Buyer Concessions! Experience the best in modern living with this stunning home by Maynard Construction, located in the desirable Ringgold Subdivision. Featuring 3 spacious bedrooms and 2.5 baths, this home is a perfect blend of style, comfort, and functionality. The living room is anchored by a cozy fireplace, providing a warm and inviting atmosphere for family gatherings. With a thoughtful combination of carpet, tile, laminate, and vinyl flooring, this home offers both elegance and durability. Enjoy the added benefit of no HOA fees, allowing for more flexibility and freedom in your homeownership experience. The Ringgold community is designed with both aesthetics and convenience in mind, boasting underground utilities and well-maintained sidewalks, creating a cohesive and welcoming neighborhood. Outdoor living is a breeze with a covered deck and porch, perfect for entertaining or relaxing in the fresh air. The chef-inspired kitchen is a highlight, featuring sleek granite countertops, stainless steel stove, microwave, and dishwasher – perfect for preparing meals in style. Located near Fort Gordon and just a short distance from local shopping, dining, and amenities, this home combines luxury, practicality, and convenience in a prime location. Don't miss out on this opportunity to own a home that offers both comfort and sophistication!
$369,900
213 Ringgold Clarksville, TN 37042
- Type:
- Single Family
- Sq.Ft.:
- 2,151
- Status:
- Active
- Beds:
- 4
- Lot size:
- 0.26 Acres
- Year built:
- 2024
- Baths:
- 3.00
- MLS#:
- 2628639
- Subdivision:
- Ringgold Estates
ADDITIONAL INFORMATION
Attention Buyers– Fridge, Fence, Covered Deck included plus up to $15,000 in Buyers Concessions. Welcome to the epitome of luxury living in the Maynard Home construction at Ringgold Subdivision. Featuring- 4 bedrooms and 2.5 baths, offering a perfect blend of style and functionality. The living room beckons with a charming fireplace, creating a cozy focal point. With a mix of carpet, tile, laminate, vinyl, the flooring choices showcase both elegance and practicality. Enjoy the freedom of no HOA fees. The community is designed for both aesthetics and convenience, featuring underground utilities &well-maintained sidewalks for a cohesive neighborhood ambiance. Indulge in outdoor living on the covered deck and porch, perfect for entertaining or unwinding in the fresh air. The kitchen is a culinary delight, equipped with stove, microwave, dishwasher, and adorned with beautiful granite countertops. Situated in Ringgold S/D, this home is strategically located close to Post and shopping areas.
- Type:
- Single Family
- Sq.Ft.:
- 2,075
- Status:
- Active
- Beds:
- 3
- Lot size:
- 0.22 Acres
- Year built:
- 2024
- Baths:
- 4.00
- MLS#:
- 2628638
- Subdivision:
- Woodland Springs
ADDITIONAL INFORMATION
Charming 3-Bed, 3.5-Bath Home in Woodland Springs – Fridge, Fence, Covered Deck Included + Up to $15,000 in Buyer Concessions! Welcome to this beautifully designed 3-bedroom, 3.5-bath home in the desirable Woodland Springs Subdivision. The inviting living room features a cozy fireplace, creating the perfect setting for family gatherings. A thoughtfully selected mix of carpet, tile, laminate, and vinyl flooring adds both elegance and practicality throughout the home. Enjoy the convenience of electric dryer utility connections, making laundry day a breeze. This home offers the added benefit of no HOA fees, providing greater freedom and flexibility for homeowners. The community features underground utilities and well-maintained sidewalks, contributing to a clean, cohesive, and picturesque neighborhood feel. Step outside to a covered deck and porch, perfect for outdoor relaxation or entertaining. Whether you’re enjoying morning coffee or hosting friends, this space is ideal for making the most of the fresh air. The kitchen is a true highlight, equipped with essential appliances, including a stove, microwave, and dishwasher, along with beautiful granite countertops that add a touch of luxury to this functional space. Located conveniently near Post and local shopping areas, this home promises easy access to all your daily necessities and a comfortable, stylish lifestyle. Don’t miss out—schedule a showing today and take advantage of up to $15,000 in Buyer Concessions!
- Type:
- Single Family
- Sq.Ft.:
- 1,520
- Status:
- Active
- Beds:
- 3
- Year built:
- 2023
- Baths:
- 3.00
- MLS#:
- 2628519
- Subdivision:
- Charleston Cove
ADDITIONAL INFORMATION
In the Heart of Clarksville~Perfect Location to Downtown, Austin Peay, I-24 & Ft. Campbell~Beautiful Open Concept Living Room with Feature Wall & Electric Fireplace Flowing into Kitchen with Farm Sink in Island~Home Office with Built-In Desk on Main Level~All Bedrooms Up with Full Laundry Room~Fully Sowed Yard & Covered Deck~HOA Community with Trash Pick Up & Neighborhood Park & Walking Path~
- Type:
- Single Family
- Sq.Ft.:
- 1,557
- Status:
- Active
- Beds:
- 3
- Year built:
- 2023
- Baths:
- 3.00
- MLS#:
- 2628518
- Subdivision:
- Charleston Cove
ADDITIONAL INFORMATION
In the Heart of Clarksville~Perfect Location to Downtown, Austin Peay, I-24 & Ft. Campbell~All Bedrooms Up with Full Laundry Room~Blinds Throughout~Fully Sowed Yard & Covered Deck~HOA Community with Trash Pick Up & Neighborhood Park & Walking Path~
- Type:
- Single Family
- Sq.Ft.:
- 1,292
- Status:
- Active
- Beds:
- 2
- Year built:
- 2024
- Baths:
- 3.00
- MLS#:
- 2635556
- Subdivision:
- 11 South
ADDITIONAL INFORMATION
Affordable new construction in the Sango area. 11 South is Clarksville's newest Gated Community. Open floor plan on the main level with wide-plank flooring, stainless steel kitchen appliances, a kitchen island, and a pantry. Both bedrooms upstairs are big and are full-bathroom suites. The laundry room is also upstairs for added convenience. Along with a 1 vehicle garage Fantastic location and these units qualify for FHA & VA financing.
- Type:
- Single Family
- Sq.Ft.:
- 1,292
- Status:
- Active
- Beds:
- 2
- Year built:
- 2024
- Baths:
- 3.00
- MLS#:
- 2634622
- Subdivision:
- 11 South
ADDITIONAL INFORMATION
Affordable new construction in the Sango area. 11 South is Clarksville's newest Gated Community. Open floor plan on the main level with wide-plank flooring, stainless steel kitchen appliances, a kitchen island, and a pantry. Both bedrooms upstairs are big and are full-bathroom suites. The laundry room is also upstairs for added convenience. Along with a 1 vehicle garage. Fantastic location and is move-in ready.
$369,000
254 Donegal Dr Clarksville, TN 37042
- Type:
- Single Family
- Sq.Ft.:
- 2,101
- Status:
- Active
- Beds:
- 4
- Lot size:
- 0.25 Acres
- Year built:
- 2023
- Baths:
- 3.00
- MLS#:
- 2627561
- Subdivision:
- Cherry Fields
ADDITIONAL INFORMATION
Welcome to this stunning new construction home! This exquisite property offers 4 bedrooms and 2.5 baths, providing ample space for comfortable living. As you step into the house, you'll be greeted by a spacious living room with a vaulted ceiling, creating an open and airy atmosphere, and a beautiful fireplace. Adjacent to the living room, you'll find the well-designed kitchen complete with a breakfast nook. For more formal dining occasions, there is a separate dining room that exudes elegance and sophistication. The primary bedroom is a true oasis, featuring a luxurious en-suite bathroom that is equipped with a separate tub and shower. The exterior of the home boasts a fully sodded yard, presenting a well-manicured look.
Open House:
Friday, 11/22 10:00-5:00PM
- Type:
- Single Family
- Sq.Ft.:
- 2,479
- Status:
- Active
- Beds:
- 4
- Lot size:
- 0.16 Acres
- Year built:
- 2024
- Baths:
- 3.00
- MLS#:
- 2626982
- Subdivision:
- Wyncliff
ADDITIONAL INFORMATION
Brand new, energy-efficient DAKOTA FLOORPLAN available NOW! Ask us how to secure a below market interest rate for this home. Outfit the main-level flex space as a home office and skip your commute. In the kitchen, the island overlooks the open living space. White cabinets with chipped ice quartz countertops, EVP flooring with tweed carpet come in our Balanced package. Starting from the $400s, Wyncliff will offer stunning single-family floorplans, featuring open-concept layouts, and luxurious primary suites. Dog park and playground coming soon! With a premiere location in the popular Sango area, near downtown Clarksville and I-24, residents will enjoy quick access to shopping, dining and entertainment. Each of our homes is built with innovative, energy-efficient features designed to help you enjoy more savings, better health, real comfort and peace of mind.
- Type:
- Single Family
- Sq.Ft.:
- 2,710
- Status:
- Active
- Beds:
- 5
- Lot size:
- 0.25 Acres
- Year built:
- 2024
- Baths:
- 4.00
- MLS#:
- 2626785
- Subdivision:
- Farmington
ADDITIONAL INFORMATION
BUYERS FINANCES FELL THROUGH! FENCED & FULLY SODDED captivating 2-story beauty offers spacious living, featuring a convenient walk-in laundry and energy-efficient appliances. The soft-close cabinets throughout the house exude elegance, with granite gracing both the kitchen and all four bath vanities. The primary suite is a true sanctuary with a grand tiled shower. Plus, you'll have peace of mind with a 1-year builder warranty. Have questions or need more information?
$391,500
2230 Hwy 48 Clarksville, TN 37040
- Type:
- Single Family
- Sq.Ft.:
- 1,742
- Status:
- Active
- Beds:
- 3
- Lot size:
- 2 Acres
- Year built:
- 2024
- Baths:
- 2.00
- MLS#:
- 2755421
- Subdivision:
- Phoenix Estates
ADDITIONAL INFORMATION
Beautiful 3 bed, 2 bath home - the last one in Phoenix Estates! Gorgeous deep sea blue hardy with black windows, sitting in the middle of the trees! This home on almost 2 acres is in a perfect vacation for those that want to live close to the city with no restrictions. Open living area, kitchen with granite countertops, SS appliances, pantry, electric fireplace and huge windows overlooking that back yard forest. Equipped with a laundry room - including laundry sink and pantry - large foyer, his/her primary closets, and floor-to-ceiling tile shower, this beautiful home is one-of-a-kind.
$369,900
436 Ayden Ln Clarksville, TN 37042
- Type:
- Single Family
- Sq.Ft.:
- 2,059
- Status:
- Active
- Beds:
- 3
- Year built:
- 2024
- Baths:
- 3.00
- MLS#:
- 2626705
- Subdivision:
- Mills Creek
ADDITIONAL INFORMATION
**This home has been selected for the HOME for the Holidays event! SPECIAL GIFT for you: on offers accepted by 12/31 & closed by 1/31/25 – receive $10,000 credit at closing and 1 point buy-down** As with all Singletary homes, UPGRADES include Smart Home Technology, ceiling fans and crown molding and includes a one year builder's warranty. Welcome to the Magnolia floor plan. Enter through a 2-story foyer into a spacious great room with a fireplace and separate dining area leading onto covered patio. The kitchen features granite countertops and tiled kitchen backsplash. Owner's suite features a tray ceiling and owner's bathroom with a tiled shower, walk in closet, linen closet and dual vanities. This home offers plenty of place to play or unwind in the bonus room over the garage! This home also has a dedicated laundry room!
- Type:
- Single Family
- Sq.Ft.:
- 1,595
- Status:
- Active
- Beds:
- 3
- Year built:
- 2024
- Baths:
- 3.00
- MLS#:
- 2626481
- Subdivision:
- Cardinal Creek
ADDITIONAL INFORMATION
"Here's an incredible opportunity from a builder who believes everyone deserves a chance at homeownership! With a generous offer of $15,000 towards concessions on a full-price offer, now is the perfect time to explore The Baker Floor Plan. Boasting 3 bedrooms and 2.5 baths, this home features an inviting open concept layout, luxurious vinyl flooring, and a stunning kitchen equipped with granite countertops. You'll also find tiled bathrooms, a spacious Master Bedroom with his and her closets, and a relaxing covered back deck. Enjoy the added bonus of no backyard neighbors, ensuring privacy and serenity. And with its convenient location just minutes away from Ft. Campbell and shopping amenities, this home offers both comfort and convenience for its lucky residents!"
Open House:
Sunday, 11/24 2:00-4:00PM
- Type:
- Single Family
- Sq.Ft.:
- 2,063
- Status:
- Active
- Beds:
- 4
- Lot size:
- 0.31 Acres
- Year built:
- 2021
- Baths:
- 4.00
- MLS#:
- 2685521
- Subdivision:
- Happy Hollow
ADDITIONAL INFORMATION
Priced to Sell! This light, bright, well kept, open floor plan, boasts 4 Bd, 3.5 Ba, offering many space options (Home Office, Play Room, Music Studio and more). The beautiful kitchen offers generous counter space and deep cabinets for storage. Enjoy a private/covered balcony on two levels, additional bonus room on first level that leads out to the spacious semi-private backyard for playing, pets and entertaining. Just minutes from charming downtown Clarksville, Austin Peay State University, The River Walk and Liberty Park. Just 20 minutes from Fort Campbell. No HOA
$270,000
410 Cook Dr Clarksville, TN 37042
- Type:
- Single Family
- Sq.Ft.:
- 1,898
- Status:
- Active
- Beds:
- 3
- Lot size:
- 0.22 Acres
- Year built:
- 1985
- Baths:
- 2.00
- MLS#:
- 2662320
- Subdivision:
- Belle Forest
ADDITIONAL INFORMATION
VA ASSUMABLE - 2.5% INTEREST RATE, $1163.94 MO PAYMENT, $216,172 PAY OFF. Welcome home to this all-brick renovated beauty located on a culdesac! Picturesque backyard with privacy fence, a fire pit, and pergola. (Flexible floorplan with massive room downstairs and full bath! Multiple options for this space to include 4th bedroom, rec room, or home office/gym. Open and bright living space on the main floor with moveable island! Other highlights include oversized extended garage space large enough for your vehicle and toys, vinyl flooring in living areas, spacious bedrooms, and NO HOA. You're just a few minutes from Fort Campbell & close to local parks & the Greenway! (Carpet quote will be provided by Androws flooring for new carpet to be installed)
$1,355,000
407 Rushton Ln Clarksville, TN 37043
- Type:
- Single Family
- Sq.Ft.:
- 4,968
- Status:
- Active
- Beds:
- 4
- Lot size:
- 1.49 Acres
- Year built:
- 1988
- Baths:
- 5.00
- MLS#:
- 2644253
- Subdivision:
- Rushton
ADDITIONAL INFORMATION
One Owner, All Brick Home - Custom Build, Situated on 1.50 Acre Lot*2 Story Covered Front Porch & Grand Foyer Welcomes You*Formal Living Room & Formal Dining*Den with Fireplace*Sunroom*Gourmet Kitchen Has Custom Cabinets, Double Built-in Ovens, Island & Walk In Pantry*Subzero Refrigerator*Covered Deck & Open Deck Overlooking Your Private Lot & Wildlife Galore*King Sized Master Suite on Main w/ 2 Walk in Closets*Luxury Master Bathroom with His & Her Granite Vanities, Massive Tub & Tile Shower*3 Beds, 2 Bathrooms + Office Upstairs*Connecting Bathroom*Heated/Colled Storage Room*Walk In Attic*Custom Trim*There is Not Another Home Comparable*2 Car on Main + 3 Car in Basement*Full Unfinished Basement +1 Finished Room Perfect for Office
- Type:
- Single Family
- Sq.Ft.:
- 2,000
- Status:
- Active
- Beds:
- 4
- Lot size:
- 0.16 Acres
- Year built:
- 2020
- Baths:
- 3.00
- MLS#:
- 2655211
- Subdivision:
- Eagles Bluff
ADDITIONAL INFORMATION
Nestled in the picturesque Eagles Bluff community, this stunning, modern cottage home, boasting engineered hardwood floors, granite countertops, stainless steel appliances and fenced in backyard sits on a lot backed to serenely private wood line, offering both space and privacy. The spacious upstairs bedroom/bonus room is perfect for a secluded home office, gym, or movie room. Downstairs, the primary suite is thoughtfully positioned on the opposite side of the house from the guest bedrooms, creating a serene retreat. Cozy up by the living room fireplace or unwind on the peaceful back deck. With quick access to I-24 and Tiny Town Rd., shopping, dining, and a direct route to Ft. Campbell are just moments away. Plus, top-rated schools from elementary to high school are all within a mile. This home is a perfect blend of convenience and comfort!
- Type:
- Single Family
- Sq.Ft.:
- 1,292
- Status:
- Active
- Beds:
- 2
- Year built:
- 2024
- Baths:
- 3.00
- MLS#:
- 2624071
- Subdivision:
- 11 South
ADDITIONAL INFORMATION
Affordable new construction in the Sango area. 11 South is Clarksville's newest Gated Community. Open floor plan on the main level with wide-plank flooring, stainless steel kitchen appliances, a kitchen island, and a pantry. Both bedrooms upstairs are big and are full-bathroom suites. The laundry room is also upstairs for added convenience. Along with a 1 vehicle garage.
- Type:
- Single Family
- Sq.Ft.:
- 1,292
- Status:
- Active
- Beds:
- 2
- Year built:
- 2024
- Baths:
- 3.00
- MLS#:
- 2623777
- Subdivision:
- 11 South
ADDITIONAL INFORMATION
Affordable new construction in the Sango area. 11 South is Clarksville's newest Gated Community. Open floor plan on the main level with wide-plank flooring, stainless steel kitchen appliances, a kitchen island, and a pantry. Both bedrooms upstairs are big and are full-bathroom suites. The laundry room is also upstairs for added convenience. Along with a 1 vehicle garage. Fantastic location and these units qualify for FHA & VA financing.
$394,900
444 Ayden Ln Clarksville, TN 37042
- Type:
- Single Family
- Sq.Ft.:
- 2,282
- Status:
- Active
- Beds:
- 4
- Year built:
- 2024
- Baths:
- 3.00
- MLS#:
- 2621441
- Subdivision:
- Mills Creek
ADDITIONAL INFORMATION
**This home has been selected for the HOME for the Holidays event! SPECIAL GIFT for you on offers accepted by 12/31 & closed by 1/31/25 – receive $10,000 credit at closing and 1 point buy-down** Welcome home to the Winston floor plan, this one is designed for those who appreciate spacious living. Entertainers dream with all of the bedrooms upstairs and out of the way. The main space is open- featuring a fireplace, and a formal dining room. The kitchen has an eat in area, an island, a pantry, granite counters, a tile backsplash, and stainless steel appliances (including a double oven). The owner's suite is a sanctuary itself, featuring a tray ceiling, TWO walk-in closets, and an en suite bath with a custom tiled shower, double vanities, and a soaking tub. There is a true laundry room, and a covered porch and deck to complete this stunning floor plan!
- Type:
- Single Family
- Sq.Ft.:
- 1,357
- Status:
- Active
- Beds:
- 3
- Year built:
- 2024
- Baths:
- 3.00
- MLS#:
- 2619829
- Subdivision:
- The Quarry
ADDITIONAL INFORMATION
SELLER TO PROVIDE UP TO $10,000 TOWARDS CLOSING COSTS, BUY DOWN AND/OR REFRIGERATOR WITH ACCEPTABLE OFFER!! Welcome Home to The Quarry Subdivision - The WINFIELD Floor Plan - NEW Community Conveniently Located off Dunbar Cave near Wilma Rudolph & Rossview Area of Clarksville - White Cabinetry & Granite Counters Throughout - Stainless Steel Kitchen Appliances to include Stove, Dishwasher & Range Microwave - LVT Floors Installed in Main Living Space
- Type:
- Single Family
- Sq.Ft.:
- 2,675
- Status:
- Active
- Beds:
- 4
- Lot size:
- 0.31 Acres
- Year built:
- 2021
- Baths:
- 3.00
- MLS#:
- 2687433
- Subdivision:
- The Reserves At Charleston Oaks
ADDITIONAL INFORMATION
**INCENTIVE: SELLER WILLING TO PAY CLOSING COSTS! This culdesac beauty includes an incredibly maintained home with 4 bedrooms AND a bonus! This spacious home will have you dropping your jaw as you drive up to an elegant bay window, all brick front. When you come in you'll see the floor to ceiling fireplace design that beautifully compliments this open floor plan. The kitchen includes a walk-in pantry, double ovens, glass cooktop, granite countertops, and a gorgeous kitchen island designed for countertop seating. Formal dining area has tons of windows to bring sunlight in and enjoy no immediate backyard neighbors. Main floor includes primary bedroom, a second bedroom, laundry room, and nook for any of your family's needs! Upstairs you'll find two more spacious bedrooms with walk-in closets, full bath and a bonus room (with gorgeous armoire included!). The backyard is already fenced in and LARGE! Covered back porch included, where you can enjoy a peaceful evening.
Andrea D. Conner, License 344441, Xome Inc., License 262361, [email protected], 844-400-XOME (9663), 751 Highway 121 Bypass, Suite 100, Lewisville, Texas 75067


Listings courtesy of RealTracs MLS as distributed by MLS GRID, based on information submitted to the MLS GRID as of {{last updated}}.. All data is obtained from various sources and may not have been verified by broker or MLS GRID. Supplied Open House Information is subject to change without notice. All information should be independently reviewed and verified for accuracy. Properties may or may not be listed by the office/agent presenting the information. The Digital Millennium Copyright Act of 1998, 17 U.S.C. § 512 (the “DMCA”) provides recourse for copyright owners who believe that material appearing on the Internet infringes their rights under U.S. copyright law. If you believe in good faith that any content or material made available in connection with our website or services infringes your copyright, you (or your agent) may send us a notice requesting that the content or material be removed, or access to it blocked. Notices must be sent in writing by email to [email protected]. The DMCA requires that your notice of alleged copyright infringement include the following information: (1) description of the copyrighted work that is the subject of claimed infringement; (2) description of the alleged infringing content and information sufficient to permit us to locate the content; (3) contact information for you, including your address, telephone number and email address; (4) a statement by you that you have a good faith belief that the content in the manner complained of is not authorized by the copyright owner, or its agent, or by the operation of any law; (5) a statement by you, signed under penalty of perjury, that the information in the notification is accurate and that you have the authority to enforce the copyrights that are claimed to be infringed; and (6) a physical or electronic signature of the copyright owner or a person authorized to act on the copyright owner’s behalf. Failure t
Clarksville Real Estate
The median home value in Clarksville, TN is $315,000. This is higher than the county median home value of $291,700. The national median home value is $338,100. The average price of homes sold in Clarksville, TN is $315,000. Approximately 50.16% of Clarksville homes are owned, compared to 41.68% rented, while 8.16% are vacant. Clarksville real estate listings include condos, townhomes, and single family homes for sale. Commercial properties are also available. If you see a property you’re interested in, contact a Clarksville real estate agent to arrange a tour today!
Clarksville, Tennessee has a population of 163,518. Clarksville is less family-centric than the surrounding county with 35.28% of the households containing married families with children. The county average for households married with children is 35.38%.
The median household income in Clarksville, Tennessee is $58,838. The median household income for the surrounding county is $63,768 compared to the national median of $69,021. The median age of people living in Clarksville is 30 years.
Clarksville Weather
The average high temperature in July is 89.4 degrees, with an average low temperature in January of 26.5 degrees. The average rainfall is approximately 51 inches per year, with 4.7 inches of snow per year.
