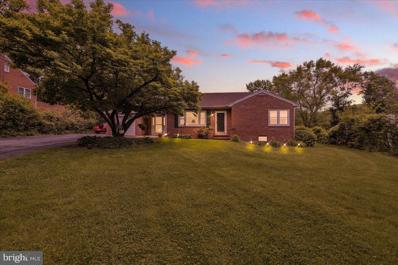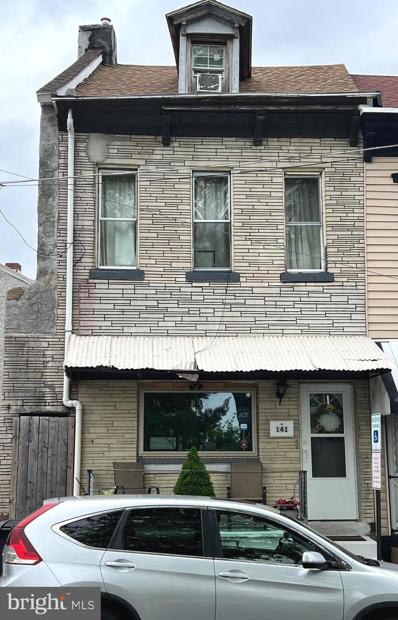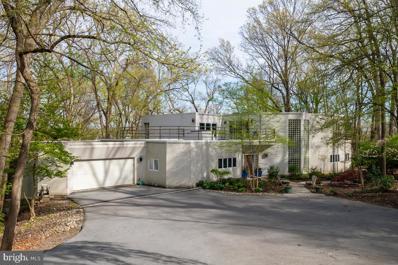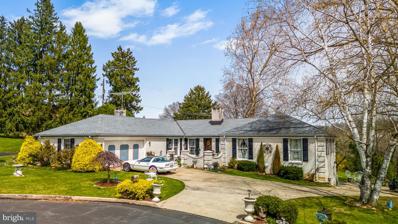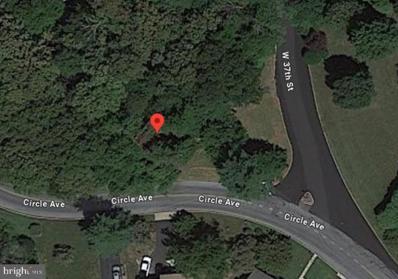Reading PA Homes for Sale
- Type:
- Single Family
- Sq.Ft.:
- 2,713
- Status:
- Active
- Beds:
- 5
- Lot size:
- 2.35 Acres
- Year built:
- 1953
- Baths:
- 3.00
- MLS#:
- PABK2043284
- Subdivision:
- None Available
ADDITIONAL INFORMATION
Roadwork makes it seem as if the road is closed. However, it is not closed to thru traffic. The bridge being worked on is after the home if you are coming from the Mt. Penn area. THE HOME IS ACCESSIBLE! Stop the car and pull over. Ranchers are a catch. Ranchers with a pool and pole barn with 5 bedrooms are unheard of! Sitting on 2.35 acres in Exeter township. This home will leave you wanting nothing. A one-car garage and long driveway are the first things you will see pulling up to the home. Enter into what seems to be a never-ending open space. The kitchen opens up right to the family room. A large kitchen with new granite countertops and a 49-handle kitchen! The back doors open up to the back deck with the jacuzzi and within sight of the pool and pole born! The pole barn is brand new and is able to fit 2 more cars or other tools or equipment you may have. Back to the kitchen, you can easily see the beautifully sized family room. The setup is amazingly perfect for entertaining. Walk straight back to the primary bedroom with an attached full bath, or go right to the dining room. Around the dining room, you have a smaller family area with a wood stove that will help cut heating costs. Two bedrooms and another full bath nestled close to the second family room. Downstairs offers a semi-finished basement with two more rooms and a half bath along with another open area. Possible play area or hangout cave! The front yard is large and open and past the pool and pole barn, in the backyard, your eyes will be fixed on the serene view of more land that you can walk and enjoy and day you wish. This is very unique and must be seen to grasp fully. Contact quickly for details and showings!
- Type:
- Townhouse
- Sq.Ft.:
- 1,122
- Status:
- Active
- Beds:
- 3
- Lot size:
- 0.03 Acres
- Year built:
- 1905
- Baths:
- 1.00
- MLS#:
- PABK2043010
- Subdivision:
- None Available
ADDITIONAL INFORMATION
Welcome to 141 Schuylkill Ave. This home offers 3 bedroom, a large bathroom, a newer gas boiler system, hot water tank and more! Location is also a plus as you have easy access to major highways, IMAX theater and downtown Reading. Schedule your showing today.
$674,900
14 Pine Ridge Lane Reading, PA 19607
- Type:
- Single Family
- Sq.Ft.:
- 5,025
- Status:
- Active
- Beds:
- 5
- Lot size:
- 1.4 Acres
- Year built:
- 1988
- Baths:
- 4.00
- MLS#:
- PABK2042324
- Subdivision:
- Hessian Pines
ADDITIONAL INFORMATION
TAXES HAVE BEEN APPEALED AND ARE NOT $12956 VS. 20,000!!!!!! This Stunning One of a Kind Contemporary sits on a private Cul-de-Sac. The spectacular Great Room features amazing 20' Ceilings, Floor to Ceiling windows, Fireplace, and Bar. The huge Gourmet Custom Kitchen boasts gorgeous Granite tops, Custom Cabinetry, a 10' island and home office area with tons of storage. Sliders lead to an expansive deck that runs across the rear of the home. The oversize Laundry with more cabinetry sits just off the kitchen as well as the garage entry. The Primary Bedroom is on the main level with a cool Black Marble Luxury Bath, walk-in closet, Built-ins and Sliders to more deck space. The cool Hot Tub Room on the main level is accessible from the Primary Bath, Great Room, and second floor bath via Spiral Staircase. The unique Open Staircase leads you up or down. The upper level has two large bedrooms, both with deck access, full bath & loft area that has sliders to another huge deck area. The lower level includes a wet bar, huge family room with big daylight windows, another bedroom and full bath. Great potential for an in-law suite in lower level. There is also a ton of storage with a built in basketball net. There are 4 heat pumps allowing the owner to heat & cool the levels of the home as desired. One is specific to the Hot Tub Room. Seller would consider a long term sales agreement. NOTE: When setting up a showing on this property, please know, even though there is a first floor bedroom, this home has multiple levels which requires steps.
$429,000
5 Heather Court Reading, PA 19606
- Type:
- Single Family
- Sq.Ft.:
- 3,312
- Status:
- Active
- Beds:
- 3
- Lot size:
- 0.56 Acres
- Year built:
- 1972
- Baths:
- 2.00
- MLS#:
- PABK2041330
- Subdivision:
- Crestwood
ADDITIONAL INFORMATION
Your own Private Paradise Awaits on a Cul-de-Sac! Imagine unwinding on your patio and enjoying the privacy of your own expansive backyard. This 3-bedroom, 1.5-bathroom home with two first floor wood burning fireplaces sits on a cul-de-sac and offers the perfect blend of indoor and outdoor living. Spread out on a generous .56 acre lot you can create your dream backyard oasis. Relax in the gazebo, dine under the pergola, or host summer soirées on one of the multiple patios. Inside, the home offers a comfortable and functional layout. There is an eat-in kitchen, large dining room with vaulted ceilings. The fully finished basement features a wood burning fireplace, a wet bar and cooking area, along with a walkout. This home also has central vacuum to make cleaning easy! ******Sellers just had a new A/C unit installed******* With two separate 2-car garages, there's ample space for all your vehicles and storage needs. Don't miss out on this opportunity to own a piece of paradise! Schedule a showing today!
- Type:
- Single Family
- Sq.Ft.:
- 1,123
- Status:
- Active
- Beds:
- 3
- Lot size:
- 0.8 Acres
- Year built:
- 1925
- Baths:
- 1.00
- MLS#:
- PABK2039372
- Subdivision:
- Crestwood
ADDITIONAL INFORMATION
This former 3 bedroom 1 bath residence sits on a unique and expansive .80/acre corner lot and offers spectacular views. The property is offered as-is condition. Located in Exeter Township, the property, prior to being a residence, was a recognized stop on the Birdsboro Street Railway offering a place to rest and get refreshments. Now is your chance to revitalize what is there or reimagine with a complete tear down. The neighborhood is in a great location near shopping, schools, and major routes. It is advised that all interested buyers do a walk through of the land, but DO NOT ENTER the building itself for safety reasons. It is the buyer's responsibility to educate and perform due diligence prior to making an offer. Buyer is responsible for obtaining and satisfying U&O Certification requirements.
© BRIGHT, All Rights Reserved - The data relating to real estate for sale on this website appears in part through the BRIGHT Internet Data Exchange program, a voluntary cooperative exchange of property listing data between licensed real estate brokerage firms in which Xome Inc. participates, and is provided by BRIGHT through a licensing agreement. Some real estate firms do not participate in IDX and their listings do not appear on this website. Some properties listed with participating firms do not appear on this website at the request of the seller. The information provided by this website is for the personal, non-commercial use of consumers and may not be used for any purpose other than to identify prospective properties consumers may be interested in purchasing. Some properties which appear for sale on this website may no longer be available because they are under contract, have Closed or are no longer being offered for sale. Home sale information is not to be construed as an appraisal and may not be used as such for any purpose. BRIGHT MLS is a provider of home sale information and has compiled content from various sources. Some properties represented may not have actually sold due to reporting errors.
Reading Real Estate
The median home value in Reading, PA is $249,900. This is lower than the county median home value of $257,000. The national median home value is $338,100. The average price of homes sold in Reading, PA is $249,900. Approximately 35.83% of Reading homes are owned, compared to 53.93% rented, while 10.24% are vacant. Reading real estate listings include condos, townhomes, and single family homes for sale. Commercial properties are also available. If you see a property you’re interested in, contact a Reading real estate agent to arrange a tour today!
Reading, Pennsylvania has a population of 94,161. Reading is less family-centric than the surrounding county with 21.23% of the households containing married families with children. The county average for households married with children is 28.1%.
The median household income in Reading, Pennsylvania is $38,738. The median household income for the surrounding county is $69,272 compared to the national median of $69,021. The median age of people living in Reading is 30.8 years.
Reading Weather
The average high temperature in July is 85.1 degrees, with an average low temperature in January of 20.9 degrees. The average rainfall is approximately 44.7 inches per year, with 18.3 inches of snow per year.
