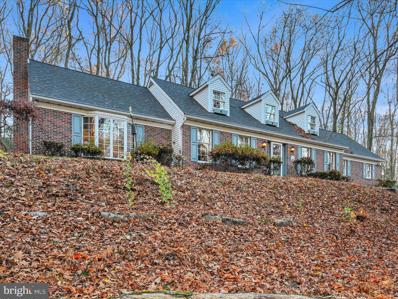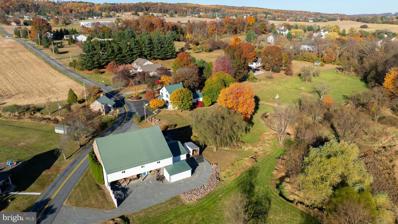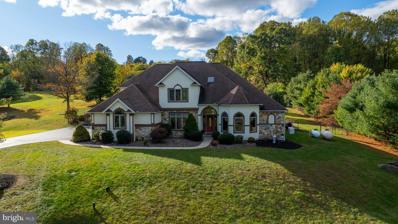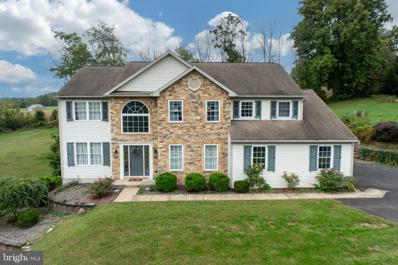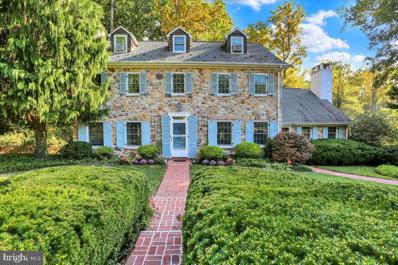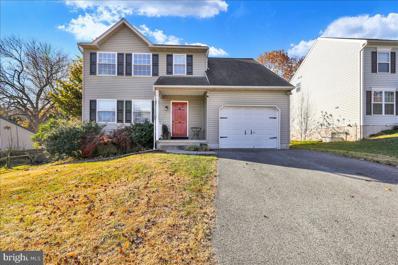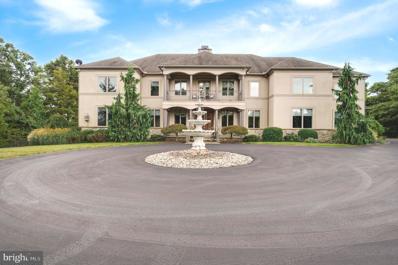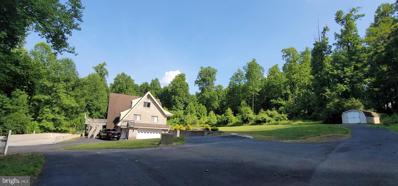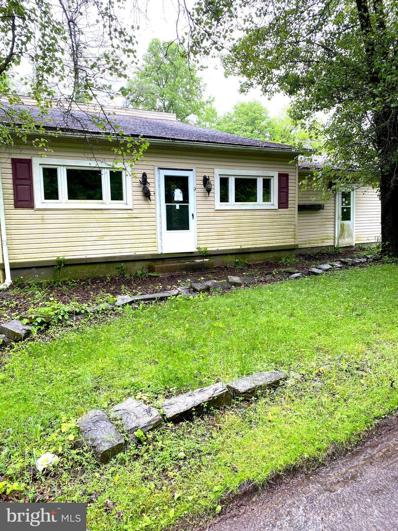Mohnton PA Homes for Sale
- Type:
- Single Family
- Sq.Ft.:
- 3,103
- Status:
- Active
- Beds:
- 4
- Lot size:
- 1 Acres
- Year built:
- 1997
- Baths:
- 3.00
- MLS#:
- PABK2050902
- Subdivision:
- Southview Farm
ADDITIONAL INFORMATION
$422,500
946 Hunters Road Mohnton, PA 19540
- Type:
- Single Family
- Sq.Ft.:
- 2,400
- Status:
- Active
- Beds:
- 2
- Lot size:
- 3.11 Acres
- Year built:
- 1986
- Baths:
- 2.00
- MLS#:
- PABK2050960
- Subdivision:
- None Available
ADDITIONAL INFORMATION
Welcome to this lovingly built and maintained home. Many features were considered for their forever home, for one floor living when needed. If you're looking for privacy and peaceful surroundings, look no more. The abundance of nature will surround you. Cozy up in the sunken Family Room by the propane fireplace or 3 seasons Sun Room and observe the deer and birds. A highly functional Eat-In Kitchen with a double sink and plenty of cabinets and Corian Countertop space. Half doors were installed to corral pets and a pocket door was chosen for the Living Room. This was to become a main floor bedroom, directly across from a full bath with a stall shower. A large Dining Room, Office and Laundry Room complete the main floor. The upper level consists of 2 matching bookend Bedrooms, a Full Bath and Walk-In Cedar closet. A built-in security system alerts you when someone enters the driveway or the home, with police, fire and rescue at the ready.
$500,000
107 Horning Road Mohnton, PA 19540
- Type:
- Single Family
- Sq.Ft.:
- 1,838
- Status:
- Active
- Beds:
- 4
- Lot size:
- 15.24 Acres
- Year built:
- 1878
- Baths:
- 3.00
- MLS#:
- PABK2050426
- Subdivision:
- None Available
ADDITIONAL INFORMATION
This property is going to onsite auction 12/10/2024 at 3:30 PM and is being sold with reserve. LISTED PRICE IS ONLY A SUGGESTED OPENING BID, AND IS NOT INDICATIVE OF THE FINAL SALES PRICE WHICH WILL BE BY SELLER CONFIRMATION DAY OF AUCTION. Terms: Down payment of $40,000 required day of auction. Settlement on or before January 27, 2025. Transfer taxes to be paid by buyer. Real Estate taxes shall be prorated.
$769,900
4 Holly Lane Mohnton, PA 19540
- Type:
- Single Family
- Sq.Ft.:
- 3,978
- Status:
- Active
- Beds:
- 4
- Lot size:
- 2.35 Acres
- Year built:
- 2002
- Baths:
- 4.00
- MLS#:
- PABK2049956
- Subdivision:
- Holly Terrace
ADDITIONAL INFORMATION
Custom Quality with 1st Floor Master & Pool Elevated on a sprawling 2.35-acre lot, soaking in a beautiful, green country setting on a quiet cul-de-sac street, this striking, custom-built home is the perfect blend of privacy and convenience. The only thing better than this idyllically remote setting is that youâre just one hour from Philly and 30 min to Lancaster, putting you close to everything. A stunning stone facade with arched windows, architectural framing, and embellished, covered front entry is complemented by meticulous landscaping and extensive hardscaping throughout the property, while inside, 9 ft. ceilings and hardwood flooring set the grandeur tone throughout. Upon entry, youâre welcomed by soaring ceilings with skylight and newer chandelier and artistically detailed hardwood flooring. An oversized passageway with decorative columns lead you to the elegant dining room with tray ceiling and large front window, while double glass doors on the other side reveal an office with multiple arched windows, crown molding, and built-in bookcase. Through to the awesome, 2-story great room, friends and family can gather by the double-sided, gas fireplace, while enjoying cathedral ceilings, an ornate clover picture window and pillars, and double sliding doors to the back paver patio. The massive breakfast room enjoys the other side of the fireplace, while soaking in natural light and views of your backyard from several windows. In the gourmet kitchen, the chef is equipped with stainless steel appliances, including a Viking cooktop, built-in dishwasher, wall oven, and microwave, as well as a center island, tile flooring and backsplash, granite countertops over Red Rose cabinetry, built-in desk, and breakfast bar. After dinner, you can grab a comfy seat in the neighboring family room with a vaulted ceiling and large window. Also on the main is the fantastic Master bedroom, highlighted by a tray ceiling, oversized picture window, massive walk-in closet with built-in shelves, and luxury bathroom with a double vanity, Whirlpool tub, tile walk-in shower with glass surround. Upstairs, a large landing overlooks the foyer and great room, leading to four carpeted bedrooms, each with walk-in closets. One bedroom has an ensuite bathroom with tub/shower, while the other two share a Jack & Jill bathroom with two separate vanities, and tub/shower. Out back is outdoor living at its very finest with a heated, inground pool with new liner and separate hot tub, surrounded by an extensive, tiered paver patio with stone retaining walls and a pond with a waterfall, as well as numerous rose bushes, walking path, two storage sheds, established space for potential livestock, and fenced-in kitchen garden. You also have additional storage in the unfinished basement with built-in shelves and a 3-car, 2-bay garage with picture window.
$529,000
6 Cinamon Court Mohnton, PA 19540
- Type:
- Single Family
- Sq.Ft.:
- 3,336
- Status:
- Active
- Beds:
- 5
- Lot size:
- 1.03 Acres
- Year built:
- 2001
- Baths:
- 4.00
- MLS#:
- PABK2049346
- Subdivision:
- Woodland Meadows
ADDITIONAL INFORMATION
Welcome to 6 Cinamon Ct! Nestled in the beautiful countryside of Brecknock Township, this gorgeous home has so much to offer including primary bedrooms on both the first and second floors! Hardwood flooring and tile throughout most of the first floor. Two story foyer and family room with a luscious stone wood pellet fire place and wood mantle! Updated kitchen with pantry and appliance closet, granite counter tops, and a large island. The first floor primary (currently used as craft room) features beautiful built in cabinets.! The second primary is huge, with nook currently used as closet space, a large vanity, soaking tub, stand in shower, and walk in closet. Three additional spacious bathrooms accompanying. The basement area is currently unfinished but has tons of space with ground level walk out access which is ready to be finished to suit your needs! Set up your private tour today!!
$1,100,000
5065 Diehl Road Mohnton, PA 19540
- Type:
- Single Family
- Sq.Ft.:
- 3,835
- Status:
- Active
- Beds:
- 5
- Lot size:
- 13.03 Acres
- Year built:
- 1972
- Baths:
- 4.00
- MLS#:
- PABK2049334
- Subdivision:
- None Available
ADDITIONAL INFORMATION
Welcome to 5065 Diehl Road, affectionately known as Blue Heron Hill. An extraordinary gem tucked away in the picturesque landscape of the Governor Mifflin School District. This one-of-a-kind 5 bedroom, 3.5 bath stone home offers a unique combination of country charm and modern comforts. Set on a sprawling 13-acre lot, this lovingly maintained residence is ready to be your dream home. As you step inside, you will be greeted by an elegantly designed first floor highlighted by rich wood flooring and captivating exposed beams that enhance the homeâs rustic elegance. The formal living room beckons with its warm fireplace, providing an inviting atmosphere for entertaining. Enjoy meals in the charming dining room or gather in the country kitchen, complete with all appliances and a convenient pantry, offering potential for expansion. A spacious family room featuring another fireplace and a stunning bay window adds to the homey feel, while the large sunroom, accessible from the living room, invites you to bask in natural light year-round. A convenient half bath rounds out the main living area. On the second floor you will find, in additional to the primary bedroom suite complete with a walk-in closet, a cozy fireplace, and a luxurious full bath, two additional well-appointed bedrooms and a second full bath. The finished third floor boasts two more bedrooms adorned with skylights. The versatile finished basement is a true highlight, offering a generous recreation room perfect for hosting gatherings or leisurely family nights. An additional room that could be another bedroom, office or hobby space, accompanied by a full bath and a well-equipped laundry room with sink and cabinets. This property is a nature lover's paradise, surrounded by beautifully landscaped grounds that feature an abundance of trees, open spaces, and charming gardening spotsâperfect for gardening enthusiasts. The stunning in-ground pool promises hot summer days filled with relaxation and fun, while the pool house, equipped with a living area, half bath, upper storage space and outdoor shower, serves as an excellent oasis for family and friends. Complementing the outdoors is a shed to keep things tidy which is located next to a small pond. The lower-level terrace provides an exceptional setting for entertaining guests under the stars. Brick walkways lead gracefully to the front entrance and the sunroom, enhancing the propertyâs allure. A two-car detached garage includes a workbench and upper-level storage, with ample driveway space ensuring convenient parking for multiple vehicles. This one-of-a-kind property is calling for its next loving owner. Donât miss the opportunity to experience the perfect blend of charm, space, and tranquility. Call to schedule your own private tour.
- Type:
- Single Family
- Sq.Ft.:
- 1,867
- Status:
- Active
- Beds:
- 3
- Lot size:
- 0.19 Acres
- Year built:
- 2005
- Baths:
- 3.00
- MLS#:
- PABK2048798
- Subdivision:
- None Available
ADDITIONAL INFORMATION
Welcome home to 701 Greenwood Avenue in Mohnton! This MOVE-IN READY, 3-bed, 2.5 bath home has been PROFESSIONALLY CLEANED, has NEW CARPET, and FRESH PAINT throughout. Built in 2005, this home features a functional layout, granite countertops, ample cabinet space in the kitchen, a deck with fenced-in backyard, and an unfinished basement, which provides endless potential for extra living space or storage. Buyers can enjoy peace of mind with a ONE-YEAR HOME WARRANTY that will transfer with the sale of the home. This solidly built home in the heart of the desirable Governor Mifflin School District has had only one ownerâand is now ready for new buyers. Schedule your showing today!
- Type:
- Single Family
- Sq.Ft.:
- 2,630
- Status:
- Active
- Beds:
- 4
- Lot size:
- 1.53 Acres
- Year built:
- 1850
- Baths:
- 3.00
- MLS#:
- PABK2048616
- Subdivision:
- None Available
ADDITIONAL INFORMATION
GORGEOUS Stone farmhouse situated on 1.5 beautiful acres. This unique home must be seen to truly appreciate. Old farmhouse charm meets updated modern living. The rear section of this home is an addition and offers a wall of windows overlooking the rear yard where you will find total serenity. This area has an open floor plan with the dining area having a vaulted ceiling and wood flooring. The 44 handle kitchen has a large island with tiled countertops and new dishwasher installed 2019. The living room offers a cathedral ceiling and beautiful wainscoting. An open staircase leads to the lower level which is finished into more living area with a bar, and built in cabinetry, great for your inside entertaining needs. There is also a powder room on this level as well as the laundry area, utility room, and storage. The original part of this incredible home offers deep windowsills. The first floor family room has a raised hearth brick fireplace, which is a hand made replica from the Raleigh Tavern, there is built-in cabinetry in this room as well as a beamed ceiling. The first bedroom is located on the main level, as well as a full bath. The second floor offers three additional bedrooms and a full bath. The attic has an abundant amount of storage. Outside entertaining would be a ton of fun on the flagstone patio and screened gazebo, which offers electric and cable. The home itself has a brand new Top Quality Roof (Shingle/Standing Seam) & Cupola (50/90 year warranty. There are new gutters and downspouts, new gutter guards, all the way around the house, new storm/screen doors. There are 72 windows in this home and the energy efficient engineered layout of the rear windows allows heat to be turned down on sunny days. The back of the house was designed and engineered for this purpose. The hot water heater is newer and the whole house is wired to run a generator. New sand mound septic system installed in 2016. Three rail split rail fence also installed in 2016, perfect for dogs to run freely and enjoy the wildlife that is always around. Aluminum fence on retaining wall of driveway installed in 2016. There are alarm and smoke detect systems with remote phone activation. There are new 50 year LED lights that were installed in the high parts of the ceilings. You won't want to miss out on this spectacular home! All 3 bathrooms were redone in 2018, new split duct AC was installed in 2019 as well as a new well pump. Large newer shed can house all the lawn care equipment.House is perfectly located to be on PA Turnpike in 5 minutes, 45 minutes to Philly and twenty minutes to Lancaster while enjoying the country life!!!
$1,200,000
12 Chestnut Hill Drive Mohnton, PA 19540
- Type:
- Single Family
- Sq.Ft.:
- 11,839
- Status:
- Active
- Beds:
- 6
- Lot size:
- 1.76 Acres
- Year built:
- 2005
- Baths:
- 7.00
- MLS#:
- PABK2048112
- Subdivision:
- Chestnut Hill Farm
ADDITIONAL INFORMATION
This stunning home is a must see, overlooking the Exclusive Ledgerock Country Club. Just what you are looking for and much more! A peaceful rural setting, yet a few minutes to all the amenities and just over an hour to Philadelphia suburbs. This home was made for anyone that loves space and beauty, privacy, amenities and luxury. With Postcard Perfect Scenery from every angle. This home has so many options. Donât we all love options? Perfect for your family, perfect for entertaining, perfect for working from home (and how about taking a swim during your break), perfect to have another family share with you, in law floor or grown children and their family. Statistics are showing that this is what families are looking for and with this home would be amazing due to the size and generous space and all oak interior elevator to each of the 3 floors, entrances, 4 terraces, pool and so much more in meticulous condition. This home boasts tasteful décor and custom painting throughout. As you pull into the entrance you will notice the stone entrance columns with hidden intruder detectors. The circular driveway is beautiful with a 5-tier lighted fountain. Bedrooms, offices, on both floors as well as 6 bathrooms, 2 Master Suites, a laundry room complete on the first and second floor, central vac throughout, 5 fireplaces, full gourmet kitchen on the first and second floor and the lower level has a kitchenette for your outside entertaining as a bonus. The lower level showcases a theater room with 8 movie chairs and full entertainment system for showcasing your movies or streaming, work out room, game room with shuffle board, pool table and more, full bathroom, changing room and beautiful sauna. You can head outside through just one set of the French doors in this home to a beautiful patio surrounding the heated inground pool. The pool house has a patio as well and plenty of room inside for your things. 4 car garage with Pet Shower and 2 garage heaters and an emergency generator. Propane tank is owned as well. Ample parking for all of your guests. An additional storage shed is in the lower woods for more storage. This home will not disappoint! From the property to the home itself. The property sits on a 1.76-acre located close to all the major highways and all the Amenities minutes away. About an hour to Philadelphia. A few minutes to 10, 422, 222, and the PA Turnpike.
$1,975,000
665 Fairmont Avenue Mohnton, PA 19540
- Type:
- Single Family
- Sq.Ft.:
- 4,600
- Status:
- Active
- Beds:
- 5
- Lot size:
- 21.48 Acres
- Year built:
- 1977
- Baths:
- 5.00
- MLS#:
- PABK2044844
- Subdivision:
- Mohnton Lawn
ADDITIONAL INFORMATION
**For Sale: Stunning Contemporary Home on 21+ Wooded Acres â 665 Fairmont Ave, Shillington, PA** Welcome to **665 Fairmont Ave**, an extraordinary **4,600 sq. ft. contemporary home** nestled on **over 21 wooded acres**. This property not only offers the luxury of a beautifully renovated home but also presents an exciting opportunity to split the land into several lots, perfect for development! ### **Property Highlights:** - **Access:** The home is accessed via a **paved driveway** that winds through picturesque woods, providing a serene setting that enhances your privacy and tranquility. - **Renovation:** Fully renovated in **2021**, this home feels brand new, featuring all the high-end finishes that discerning buyers desire. ### **Interior Features:** - **Living Space:** The main level boasts a spacious **living room** with a cozy brick fireplace, creating an inviting atmosphere for relaxation and entertaining. - **Kitchen:** Enjoy cooking in the **open-concept kitchen**, equipped with **granite countertops** and **stainless steel appliances**âa dream for any culinary enthusiast. - **Bedrooms:** There are two generously sized bedrooms, each with their own en-suite baths, along with a convenient half bath and laundry room near the entrance. - **Outdoor Space:** Step out onto the expansive **wooden deck** that overlooks the serene wooded surroundings, perfect for outdoor gatherings or quiet mornings. ### **Upper Level:** - The second floor features two large bedrooms that share a full bath, plus a spacious family room that provides additional living space for relaxation or play. ### **In-Law Suite:** - A **fully approved in-law suite** is located on the walk-out ground level. This suite includes a full brick fireplace, a complete kitchen with granite surfaces, stainless steel appliances, its own laundry room, and a spacious living room and bedroom with a full bath. ### **Garage & Immediate Possession:** - The **oversized two-car garage** opens onto the ground level, providing convenient access. This home is ready for immediate possessionâmove in today and enjoy all it has to offer! This property is also listed as land under **MLS# PABK2044832**, highlighting the potential for further development. Donât miss out on this exceptional opportunity! **Contact us today to schedule your private tour and experience the beauty of 665 Fairmont Ave!**
$176,908
9 Lake Shore Drive Mohnton, PA 19540
- Type:
- Single Family
- Sq.Ft.:
- 1,215
- Status:
- Active
- Beds:
- 2
- Lot size:
- 0.31 Acres
- Year built:
- 1940
- Baths:
- 1.00
- MLS#:
- PABK2043232
- Subdivision:
- Mohnton
ADDITIONAL INFORMATION
You will enjoy this roomy two bedroom cape featuring an open floorplan including a cathedral ceiling in the living room. The kitchen has been completely remodeled and includes a refrigerator, stove and dishwasher. Another bonus room where the entrance is located could make a wonderful office. Keep your home nice and toasty warm with the pellet stove in the living room that can supplement the electric heat throughout the home in the winter and have a cookout on the large deck in the back yard in the summer! The deep 2-car garage provides plenty of space for storage or a workshop area. The location provides best of both worlds as it is conveniently located close to Morgantown Rd with fast access to Rt 176! Opportunity is knocking, answer before it's too late!
© BRIGHT, All Rights Reserved - The data relating to real estate for sale on this website appears in part through the BRIGHT Internet Data Exchange program, a voluntary cooperative exchange of property listing data between licensed real estate brokerage firms in which Xome Inc. participates, and is provided by BRIGHT through a licensing agreement. Some real estate firms do not participate in IDX and their listings do not appear on this website. Some properties listed with participating firms do not appear on this website at the request of the seller. The information provided by this website is for the personal, non-commercial use of consumers and may not be used for any purpose other than to identify prospective properties consumers may be interested in purchasing. Some properties which appear for sale on this website may no longer be available because they are under contract, have Closed or are no longer being offered for sale. Home sale information is not to be construed as an appraisal and may not be used as such for any purpose. BRIGHT MLS is a provider of home sale information and has compiled content from various sources. Some properties represented may not have actually sold due to reporting errors.
Mohnton Real Estate
The median home value in Mohnton, PA is $316,000. This is higher than the county median home value of $257,000. The national median home value is $338,100. The average price of homes sold in Mohnton, PA is $316,000. Approximately 64.82% of Mohnton homes are owned, compared to 32.07% rented, while 3.11% are vacant. Mohnton real estate listings include condos, townhomes, and single family homes for sale. Commercial properties are also available. If you see a property you’re interested in, contact a Mohnton real estate agent to arrange a tour today!
Mohnton, Pennsylvania has a population of 2,934. Mohnton is more family-centric than the surrounding county with 34.87% of the households containing married families with children. The county average for households married with children is 28.1%.
The median household income in Mohnton, Pennsylvania is $75,027. The median household income for the surrounding county is $69,272 compared to the national median of $69,021. The median age of people living in Mohnton is 41.4 years.
Mohnton Weather
The average high temperature in July is 84.9 degrees, with an average low temperature in January of 21.5 degrees. The average rainfall is approximately 46.8 inches per year, with 28.6 inches of snow per year.

