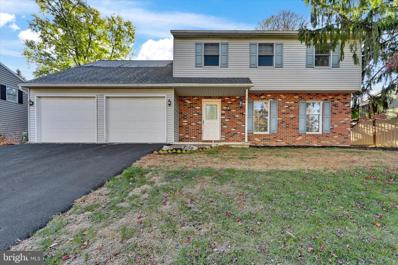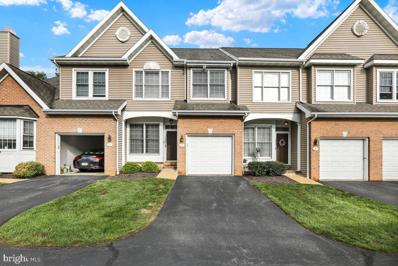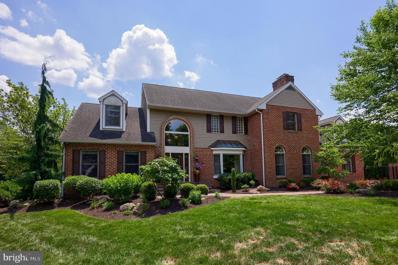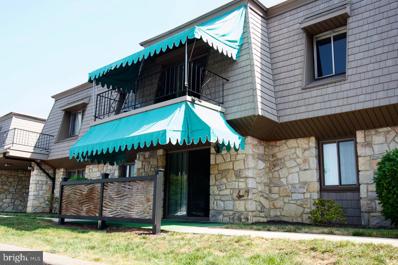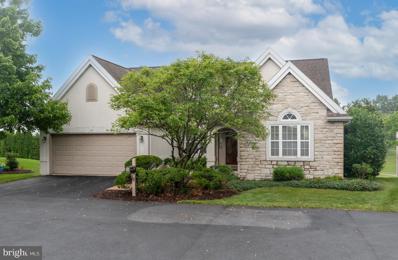Wyomissing PA Homes for Sale
- Type:
- Single Family
- Sq.Ft.:
- 3,300
- Status:
- Active
- Beds:
- 4
- Lot size:
- 0.18 Acres
- Year built:
- 1980
- Baths:
- 3.00
- MLS#:
- PABK2051050
- Subdivision:
- Drexelwood
ADDITIONAL INFORMATION
Discover your dream home! This spacious 4 bedroom, 2.5 bath property offers 2300 sq. ft of comfortable living space. The kitchen is truly a chef's delight, complete with ample counter space and cabinetry, ideal for cooking up delicious meals and gathering with friends and family. A cozy dining area provides a causal space for everyday meals, while a formal dining room offers the perfect setting for special occasions and holiday celebrations. This home also features a family room with a gas/propane fireplace, a nice sized living room, screened in back porch, a primary suite, and 3 additional large bedrooms. This home also boasts recent upgrades including a new gas furnace and a newer roof providing peace of mind for years to come. Located close to fantastic restaurants, shopping options, and a very nice community park. Don't miss out on this incredible opportunity. schedule your showing today.
- Type:
- Single Family
- Sq.Ft.:
- 2,773
- Status:
- Active
- Beds:
- 4
- Lot size:
- 0.55 Acres
- Year built:
- 1976
- Baths:
- 3.00
- MLS#:
- PABK2050668
- Subdivision:
- Birdland
ADDITIONAL INFORMATION
Craftsman style brick and cedar split level with 4 bedrooms and 2 ½ baths on a large, private .55 acre lot with easy access to the Wyomissing Park System! The front covered porch greets you as you enter into the foyer with a large coat closet and wood flooring throughout most of the home. The large family room comes with a beautiful brick, wood burning fireplace and sliders out to a large sunroom with a vaulted, wood ceiling, skylights, recessed lighting and access to the rear yard. There is also a bedroom/office on this level with garage access and an updated full bath with tile flooring. The kitchen has stainless steel appliances, upgraded countertops, tile flooring and peninsula seating and access to the rear, multi-level deck. Huge, extra large dining room with chair rail and hardwood flooring. Upstairs you will find 3 bedrooms with hardwood flooring, large closets and a full hall bath with tile floors, with access from primary bedroom. The lower level recreation room is the perfect place for a theater or game room and has wainscoting and carpet and possible additional bedroom, laundry room and a powder room. In the rear of the home, the two-tier deck is the perfect place for entertaining with built-in seating and the rear yard offers hours of enjoyment. Amenities include a new roof in 2023, gas heat and central air, a 2-car attached garage and large driveway for lots of off-street parking. Easy access to all that Wyomissing has to offer, including shopping, restaurants and schools!
$324,900
10 Wyomissing Wyomissing, PA 19610
- Type:
- Single Family
- Sq.Ft.:
- 3,080
- Status:
- Active
- Beds:
- 3
- Lot size:
- 0.02 Acres
- Year built:
- 2003
- Baths:
- 3.00
- MLS#:
- PABK2049264
- Subdivision:
- Wyomissing Court
ADDITIONAL INFORMATION
Stunning, Move in Ready Townhome, located in desirable Wyomissing Area School District. You will be delightfully surprised with the layout and seemingly endless square footage within this home. It is ready for its new owners and your personal touch. This home will not disappoint and offers an open floor plan for easy entertaining. Enter into the Living room and you will see beautiful hardwood flooring as it spans into the dining room directly off the kitchen. The highly modern kitchen flows into the breakfast room with sliders to a quaint, covered deck, complete with a Sun-setter awning. The hardwood flooring continues into the two-story family room, complete with a marble gas fireplace and plenty of natural sunlight. The second floor offers 3 bedrooms and 2 Full Baths...AND a convenient 2nd floor laundry. The Master suite includes its own full bathroom and plenty of closet space. And the home still has more...the Finished Lower Level offers plenty of additional room for entertaining complete with recessed lighting and another Full Bathroom, yet still plenty of lower-level storage. This home is just ideal for those who want a turnkey property with nothing to do but move in and HOA takes care of the rest! HOA Fee includes all Exterior Maintenance (except deck), Common area maintenance, lawn, sewer, water, trash, and complete snow removal up to your front door!
- Type:
- Single Family
- Sq.Ft.:
- 7,318
- Status:
- Active
- Beds:
- 5
- Lot size:
- 0.47 Acres
- Year built:
- 1989
- Baths:
- 6.00
- MLS#:
- PABK2048690
- Subdivision:
- None Available
ADDITIONAL INFORMATION
Experience luxury living in this beautiful Wyomissing estate, designed for comfort and style. Nestled in a serene cul-de-sac, this residence offers an exquisite blend of convenience and elegance with nearby shopping, gourmet dining, and effortless access to US-222. The property boasts five bedrooms, three full baths, and two half baths. As you step inside, you are greeted by an inviting living room with a wood-burning fireplace, an elegant dining area with rich hardwood floors, and a state-of-the-art kitchen featuring Viking appliances, including a range, double oven, and dishwasher. The kitchenâs breakfast nook and pantry provide access to both a charming deck and a screened-in porch. The grand great room, with its soaring vaulted ceilings and expansive windows, offers breathtaking views of the meticulously landscaped rear yard. Ascend the spiral staircase to the luxurious primary suite, where a sitting room with vaulted ceilings, built-in shelving, and French doors leads to a sumptuous bedroom. This private sanctuary includes two exclusive balconies, his and hers walk-in closets, and a spa-like bathroom with double sinks, a jacuzzi, water closet, steam shower, and built-in shelving. The upper level also features three additional sumptuous bedrooms, a Jack and Jill bathroom, and another en-suite bath. The lower level is a haven for relaxation with an exercise area, recreation space, full bath, and a fifth bedroom. Step outside to find a heated inground pool and jacuzzi, a stylish cabana, and a gas fire-pit, perfect for elegant gatherings. With abundant parking, including a side-entry one-car garage and a rear-entry two-car garage, this residence is poised to offer an extraordinary lifestyle. Arrange your private viewing today and experience the epitome of refined living.
- Type:
- Single Family
- Sq.Ft.:
- 1,305
- Status:
- Active
- Beds:
- 2
- Year built:
- 1974
- Baths:
- 2.00
- MLS#:
- PABK2048588
- Subdivision:
- Tennis Park
ADDITIONAL INFORMATION
Welcome to this Tennis Park Condo offering carefree living in a convenient location. This two bedroom, two bath, 1st floor unit offers spacious open room size. Enjoy the fully equipped kitchen and open dining and living room area with access to covered patio. Also offered is a large walk-in closet or pantry and an additional storage closet in the basement area. Washer and dryer facilities conveniently located in this unit. This condo might be the place you call home.
- Type:
- Single Family
- Sq.Ft.:
- 5,055
- Status:
- Active
- Beds:
- 4
- Year built:
- 2001
- Baths:
- 5.00
- MLS#:
- PABK2048014
- Subdivision:
- Spring Ridge
ADDITIONAL INFORMATION
**Seller says bring all offers** Spectacular Spring Ridge patio home with 4-5 bedrooms, 3 full and 2 half baths⦠this is the largest home in Spring Ridge with over 5,000 square feet of living space on three floors, and a former model home. The architectural detail throughout the home is evident as soon as you enter off the covered porch and into the open foyer. Beautiful hardwood flooring flows through most of the main level as well as 9-foot ceilings. Double door entry into the large living room, office or bedroom and has partial cathedral ceiling and recessed lighting. The spacious dining area is separated with columns, but still open to the family room. This chefâs kitchen will be a delight to cook in and has lovely tile backsplash, butlerâs pantry, recessed lighting, tons of cabinet and countertop space and is open to the breakfast area and living room, which has a 2-sided fireplace, vaulted ceiling and the breakfast area has skylights and access to the rear deck. The primary bedroom has a deep tray ceiling, columns, a large walk-in closet and overlooks the rear yard. The primary bath has a beautiful tile surround shower and tile flooring. The 2nd ensuite bedroom on the main level has a beautiful accent wall and large full bath. A powder room and laundry room, with sink, finish off this level. As you head upstairs, you will find a large sitting room with built-ins and is open to the main level. Two additional bedrooms and a full hall bath are on this level as well. The walk-out lower level has a large family room with sliders to the rear patio, a game room or exercise area, small wet bar area and a powder room. The rear deck is the perfect place for grilling with friends and family and has an awning for lots of shade. The property backs to trees, Wilson School District, easy access to shopping, restaurants and major highwaysâ¦.You donât want to miss this one!
$1,050,000
6 Woods Way Wyomissing, PA 19610
- Type:
- Single Family
- Sq.Ft.:
- 8,275
- Status:
- Active
- Beds:
- 6
- Lot size:
- 3 Acres
- Year built:
- 2006
- Baths:
- 7.00
- MLS#:
- PABK2043252
- Subdivision:
- Inverness At Sprin
ADDITIONAL INFORMATION
Welcome to this magnificent home in Wilson Schools!!! Nestled in the prestigious gated community of Inverness. Entering through the stately door of this stunning home to a welcoming two-story airy foyer with an extensive open floor plan. Formal dining room features a tray ceiling, custom moldings, elegant crystal chandelier and beautiful hardwood floors that flow through much of the first floor. Adjacent to the dining room is a formal living room with coffered ceiling and is open to bright and spacious sunroom, perfect for entertaining guest. The immense custom kitchen is open to family room and features exquisite cabinetry, granite countertops, tiled backsplash, small and large island with ample seating, and high-end stainless-steel appliances. Breakfast room has access to the private patio surrounded by professionally landscaped gardens. The sizable family room features gas fireplace flanked with custom bookcases. A first-floor guest suite, hall powder room, bonus room, mudroom with access to driveway and oversized three car garage with Charge Point car charger completes the first floor. Heading upstairs to the large ownerâs suite with sitting area, large custom walk-in closets and separate home office. The on-suite bath has a whirlpool tub, tiled shower with custom showerheads, and dual sinks with a built-in vanity. Rounding out the upper level is two-bedroom suites with full baths, two additional bright, restful bedrooms with ample closets, and a full dual bath. Loft area with built- in desks and secondary staircase leading to the kitchen for added convenience. The full finished basement offers additional living space and features a home theater room, a bright daylight family room, half bath, workout area and a storage room. Pride of ownership shows with additional upgrades such as a fully equipped home security system, whole home stereo system, central vacuum, automatic chandelier for easy cleaning, and new hot water heating in 2021. This spectacular home has one-of-a-kind features that you will only find here. Donât wait to see this one!!
© BRIGHT, All Rights Reserved - The data relating to real estate for sale on this website appears in part through the BRIGHT Internet Data Exchange program, a voluntary cooperative exchange of property listing data between licensed real estate brokerage firms in which Xome Inc. participates, and is provided by BRIGHT through a licensing agreement. Some real estate firms do not participate in IDX and their listings do not appear on this website. Some properties listed with participating firms do not appear on this website at the request of the seller. The information provided by this website is for the personal, non-commercial use of consumers and may not be used for any purpose other than to identify prospective properties consumers may be interested in purchasing. Some properties which appear for sale on this website may no longer be available because they are under contract, have Closed or are no longer being offered for sale. Home sale information is not to be construed as an appraisal and may not be used as such for any purpose. BRIGHT MLS is a provider of home sale information and has compiled content from various sources. Some properties represented may not have actually sold due to reporting errors.
Wyomissing Real Estate
The median home value in Wyomissing, PA is $385,000. This is higher than the county median home value of $257,000. The national median home value is $338,100. The average price of homes sold in Wyomissing, PA is $385,000. Approximately 63.93% of Wyomissing homes are owned, compared to 30.42% rented, while 5.66% are vacant. Wyomissing real estate listings include condos, townhomes, and single family homes for sale. Commercial properties are also available. If you see a property you’re interested in, contact a Wyomissing real estate agent to arrange a tour today!
Wyomissing, Pennsylvania has a population of 11,026. Wyomissing is less family-centric than the surrounding county with 23.98% of the households containing married families with children. The county average for households married with children is 28.1%.
The median household income in Wyomissing, Pennsylvania is $83,393. The median household income for the surrounding county is $69,272 compared to the national median of $69,021. The median age of people living in Wyomissing is 50.4 years.
Wyomissing Weather
The average high temperature in July is 85.2 degrees, with an average low temperature in January of 20.9 degrees. The average rainfall is approximately 44.7 inches per year, with 18.8 inches of snow per year.
