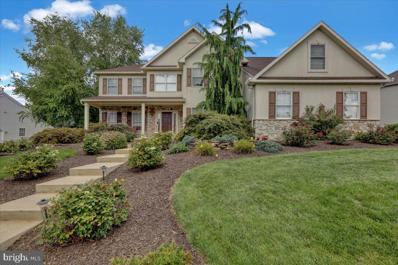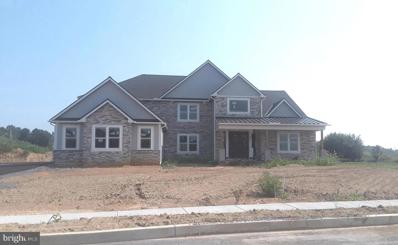Sinking Spring PA Homes for Sale
- Type:
- Single Family
- Sq.Ft.:
- 5,455
- Status:
- Active
- Beds:
- 4
- Lot size:
- 0.37 Acres
- Year built:
- 2003
- Baths:
- 4.00
- MLS#:
- PABK2050162
- Subdivision:
- Green Valley Estat
ADDITIONAL INFORMATION
Immaculate and meticulously maintained 4,300 S.F. home in Green Valley Estates. When pulling up to the property, youâll appreciate the great curb appeal with mature, professionally maintained landscaping, stucco & stone front facade, covered front porch, and a 3-bay side entry garage. The grand 2-story foyer entry greets you with a curved hardwood staircase. A private office closed off by double wood/glass doors is to the right of the foyer. To the left is a generously sized formal living room with genuine Brazilian cherry hardwood floors which flow into the elegant dining room with wainscoting and tray ceiling. A spectacular kitchen has granite countertops, built-in Viking refrigerator/freezer, Viking convection wall oven, built-in microwave, an over-sized island and ceramic tile flooring. Sliding glass doors from the kitchen exit onto the concrete patio, trex deck, manicured fenced-in backyard and storage shed. The kitchen opens to a spacious Family Room with vaulted ceiling, skylights, floor to ceiling stone-faced gas fireplace & a rear staircase to the 2nd floor. The Main Bedroom has a large walk-in closet, vaulted ceiling, private bathroom with whirlpool tub, sitting area & connected Laundry Room. All bedrooms have ceiling fans and all closets have been fitted with professional organizers. The daylight lower level has 1100+ S.F. of additional finished space w/built-ins plus another 1,000 S.F. of unfinished storage area with a stairway leading directly into the garage! Dual-zone heating/air conditioning, monitored security & fire detection systems, water softener, R.O. drinking water system and motion-sensor kitchen faucet will all add to your comfort. There are also custom made Hunter-Douglas window treatments throughout. Includes a HOME WARRANTY!!!
- Type:
- Single Family
- Sq.Ft.:
- 4,803
- Status:
- Active
- Beds:
- 4
- Lot size:
- 1.14 Acres
- Year built:
- 2023
- Baths:
- 4.00
- MLS#:
- PABK2032904
- Subdivision:
- Green Valley Cross
ADDITIONAL INFORMATION
Location, Location, Location!! Green Valley North, phase II is now open, featuring 26 building lots to choose from. Each homesite sits on 1+acre surrounded by farmland and rolling hills. All homes will be custom built to satisfy even the most discerned buyer. Call us to start the process of designing your dream home today!
© BRIGHT, All Rights Reserved - The data relating to real estate for sale on this website appears in part through the BRIGHT Internet Data Exchange program, a voluntary cooperative exchange of property listing data between licensed real estate brokerage firms in which Xome Inc. participates, and is provided by BRIGHT through a licensing agreement. Some real estate firms do not participate in IDX and their listings do not appear on this website. Some properties listed with participating firms do not appear on this website at the request of the seller. The information provided by this website is for the personal, non-commercial use of consumers and may not be used for any purpose other than to identify prospective properties consumers may be interested in purchasing. Some properties which appear for sale on this website may no longer be available because they are under contract, have Closed or are no longer being offered for sale. Home sale information is not to be construed as an appraisal and may not be used as such for any purpose. BRIGHT MLS is a provider of home sale information and has compiled content from various sources. Some properties represented may not have actually sold due to reporting errors.
Sinking Spring Real Estate
The median home value in Sinking Spring, PA is $332,800. This is higher than the county median home value of $257,000. The national median home value is $338,100. The average price of homes sold in Sinking Spring, PA is $332,800. Approximately 51.41% of Sinking Spring homes are owned, compared to 41.47% rented, while 7.12% are vacant. Sinking Spring real estate listings include condos, townhomes, and single family homes for sale. Commercial properties are also available. If you see a property you’re interested in, contact a Sinking Spring real estate agent to arrange a tour today!
Sinking Spring, Pennsylvania has a population of 4,257. Sinking Spring is more family-centric than the surrounding county with 35.3% of the households containing married families with children. The county average for households married with children is 28.1%.
The median household income in Sinking Spring, Pennsylvania is $72,344. The median household income for the surrounding county is $69,272 compared to the national median of $69,021. The median age of people living in Sinking Spring is 38.3 years.
Sinking Spring Weather
The average high temperature in July is 85.2 degrees, with an average low temperature in January of 20.8 degrees. The average rainfall is approximately 44.7 inches per year, with 20.7 inches of snow per year.

