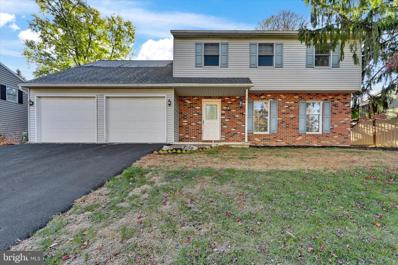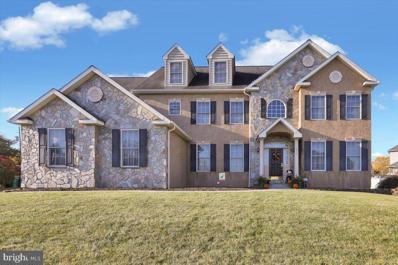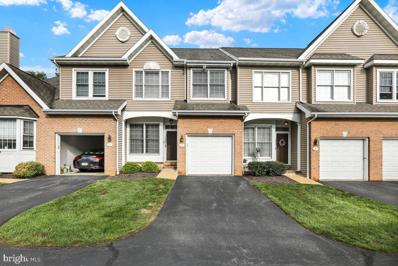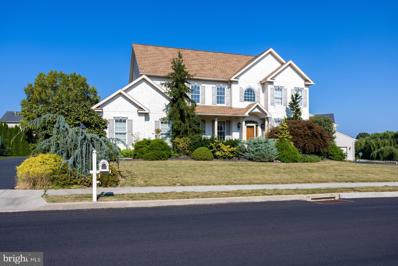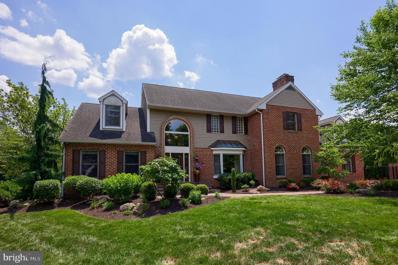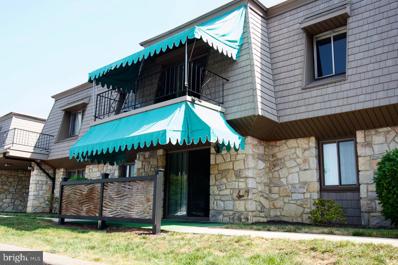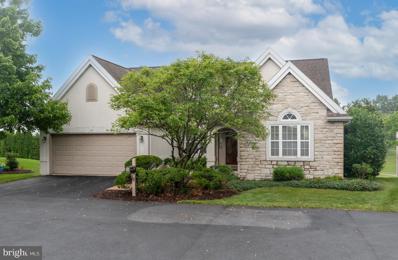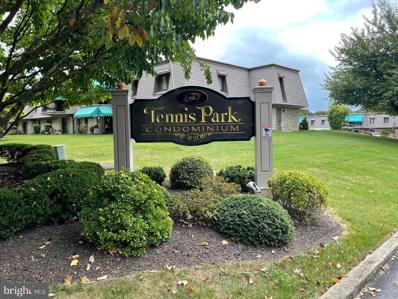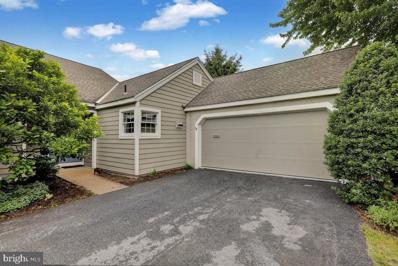Reading PA Homes for Sale
$312,500
48 Lynne Avenue Reading, PA 19610
- Type:
- Twin Home
- Sq.Ft.:
- 1,613
- Status:
- Active
- Beds:
- 4
- Lot size:
- 0.06 Acres
- Year built:
- 1920
- Baths:
- 1.00
- MLS#:
- PABK2051496
- Subdivision:
- Wyomissing
ADDITIONAL INFORMATION
You must see this 4 bedroom, 1 bathroom block semi-detached home on a double lot on a beautiful tree lined street in Wyomissing. Relax on the large covered front porch or on the deck in the rear as you enjoy the view of the lovely private yard. The yard is partially fenced with mature landscaping. Making the yard even more desirable is the artificial turf in part of it - always green and never needs mowing! This home has many desirable features: a new roof (2023), new central air conditioning and gas heat (2022), new kitchen appliances (2022), washer and dryer (2021), new carpeting and laminate flooring, replacement windows capped with aluminum, and a 2 car garage. This wonderful home is conveniently located near all that Wyomissing has to offer: over 350 acres of open and wooded parklands, playgrounds, tennis courts, ball parks, and a community pool. A home warranty is included.
- Type:
- Twin Home
- Sq.Ft.:
- 1,404
- Status:
- Active
- Beds:
- 3
- Lot size:
- 0.08 Acres
- Year built:
- 1925
- Baths:
- 2.00
- MLS#:
- PABK2051446
- Subdivision:
- Berkshire Heights
ADDITIONAL INFORMATION
Welcome to 800 N. Wyomissing Boulevard - this move-in ready, brick semi-detached home within the Wilson School District is awaiting its new owner! Situated on a corner lot in a superb location within the Borough of Wyomissing, it has easy access to major roadways for commuters, quick access to schools, shopping, restaurants and much more. The main level hosts your living/dining rooms, a galley kitchen with separate breakfast room, a mud room and a powder room. The rear door grants access to the yard and to the 2-car detached garage at the rear of the property. The upper level has 3 nice sized bedrooms, all with hardwood floors, a tiled full bath, and access to the attic. The roof was replaced in 2014, 8 of 11 windows replaced in 2014, hot water heater replaced in 2014. Come check it out and make this one your new home before 2025!
$475,000
66 Downing Drive Reading, PA 19610
- Type:
- Single Family
- Sq.Ft.:
- 2,555
- Status:
- Active
- Beds:
- 4
- Lot size:
- 0.39 Acres
- Year built:
- 1983
- Baths:
- 4.00
- MLS#:
- PABK2051402
- Subdivision:
- Wellington Downes
ADDITIONAL INFORMATION
This attractive 4 BR, 3.5 bath home in the heart of Wyomissing Schools is now available for you. There is a spacious kitchen with granite countertops as well as a large island with granite plus nice pendant lighting and automatic window shades opening/closing with the time of day. All stainless appliances and tile flooring make this kitchen a special place for all your meals with the large breakfast area that has bench seating built in and a large bay window to look out into the open yard gives one a true feeling of comfort. The main floor laundry is hidden in the kitchen which makes life much easier! Off of the kitchen you'll find the dining and living rooms and also a large family room with floor to ceiling brick fireplace, built in bookshelves and recessed lighting and access to the Florida room which is surrounded by windows making this the perfect relaxation area. Upstairs you have the good sized primary bedroom with a full wall of closet space and a beautiful upgraded bath with every amenity from separate vanities to its accommodating open style shower with multiple shower heads and bench seating. There are also three other bedrooms and a full bath on this level. Upon entering the lower level you will be greeted with an open recreation area including a glass walled wet bar area and a pool table for many hours of fun times. All of this on a large open flat lot within the Wyomissing School District and close to pools, shopping and all the restaurants the area has to offer along with the Berkshire Mall. This nice home is waiting for you and your special touches for the holidays!
- Type:
- Single Family
- Sq.Ft.:
- 3,300
- Status:
- Active
- Beds:
- 4
- Lot size:
- 0.18 Acres
- Year built:
- 1980
- Baths:
- 3.00
- MLS#:
- PABK2051050
- Subdivision:
- Drexelwood
ADDITIONAL INFORMATION
Discover your dream home! This spacious 4 bedroom, 2.5 bath property offers 2300 sq. ft of comfortable living space. The kitchen is truly a chef's delight, complete with ample counter space and cabinetry, ideal for cooking up delicious meals and gathering with friends and family. A cozy dining area provides a causal space for everyday meals, while a formal dining room offers the perfect setting for special occasions and holiday celebrations. This home also features a family room with a gas/propane fireplace, a nice sized living room, screened in back porch, a primary suite, and 3 additional large bedrooms. This home also boasts recent upgrades including a new gas furnace and a newer roof providing peace of mind for years to come. Located close to fantastic restaurants, shopping options, and a very nice community park. Don't miss out on this incredible opportunity. schedule your showing today.
$249,924
177 Heather Lane Reading, PA 19610
- Type:
- Single Family
- Sq.Ft.:
- 1,392
- Status:
- Active
- Beds:
- 2
- Year built:
- 1990
- Baths:
- 2.00
- MLS#:
- PABK2050886
- Subdivision:
- Stone Hill Farms
ADDITIONAL INFORMATION
Open concept 2 bedroom condo in convenient Stone Hill Farms. This is a 2nd floor unit with vaulted ceilings, private deck and an amazing number of closets!! Both bedrooms have 2 closets one of each being walk-in. nice pantry and laundry room next to the kitchen and you can't beat the great location! Just think no more shoveling snow or cutting grass. Last but not least, this great condo has an attached garage, plenty of parking and all appliances go with the sale... "Stone hill Farms HOA has adopted an addendum to their covenants that states properties cannot be purchased as rentals they must be owner-occupied."
- Type:
- Single Family
- Sq.Ft.:
- 2,186
- Status:
- Active
- Beds:
- 4
- Lot size:
- 0.18 Acres
- Year built:
- 1975
- Baths:
- 3.00
- MLS#:
- PABK2050384
- Subdivision:
- Drexelwood
ADDITIONAL INFORMATION
Come take a look at this 4 bedroom, 2.5 bath home is move in ready and is available for immediate possession. You will love the new flooring, No carpet!!! Many of the rooms have been freshly painted, the kitchen has new granite countertops plus new flooring in the partially finished lower level. The Primary bedroom has an large walk in closet and the bath has a walk in shower. The 3 bedrooms all on the upper level are are spacious and have been freshly painted as well. This home has been well maintained, had a new water heater installed this year and the water softener system has been serviced. The roof is less than 10 years old. There is great walkability to the Wilson schools, playgrounds, parks and commuting is a breeze with quick access to all major highways.. The yard is nice and flat, has mature border arborvitae in the rear of the home and the white fence to the right is yours . The garage is an oversized 2 car garage. The owners expanded the concrete patio for extra space for entertaining. All the appliances remain for your convenience. Low Taxes!!! Call for your personal tour.
- Type:
- Single Family
- Sq.Ft.:
- 2,773
- Status:
- Active
- Beds:
- 4
- Lot size:
- 0.55 Acres
- Year built:
- 1976
- Baths:
- 3.00
- MLS#:
- PABK2050668
- Subdivision:
- Birdland
ADDITIONAL INFORMATION
Craftsman style brick and cedar split level with 4 bedrooms and 2 ½ baths on a large, private .55 acre lot with easy access to the Wyomissing Park System! The front covered porch greets you as you enter into the foyer with a large coat closet and wood flooring throughout most of the home. The large family room comes with a beautiful brick, wood burning fireplace and sliders out to a large sunroom with a vaulted, wood ceiling, skylights, recessed lighting and access to the rear yard. There is also a bedroom/office on this level with garage access and an updated full bath with tile flooring. The kitchen has stainless steel appliances, upgraded countertops, tile flooring and peninsula seating and access to the rear, multi-level deck. Huge, extra large dining room with chair rail and hardwood flooring. Upstairs you will find 3 bedrooms with hardwood flooring, large closets and a full hall bath with tile floors, with access from primary bedroom. The lower level recreation room is the perfect place for a theater or game room and has wainscoting and carpet and possible additional bedroom, laundry room and a powder room. In the rear of the home, the two-tier deck is the perfect place for entertaining with built-in seating and the rear yard offers hours of enjoyment. Amenities include a new roof in 2023, gas heat and central air, a 2-car attached garage and large driveway for lots of off-street parking. Easy access to all that Wyomissing has to offer, including shopping, restaurants and schools!
- Type:
- Single Family
- Sq.Ft.:
- 6,585
- Status:
- Active
- Beds:
- 5
- Lot size:
- 0.31 Acres
- Year built:
- 2006
- Baths:
- 6.00
- MLS#:
- PABK2050028
- Subdivision:
- Reserve At Springt
ADDITIONAL INFORMATION
Are you looking to buy your new home within the sought after Reserve at Springton community in the Wilson School District? Stop right here and schedule your private showing to see this 3-story Colonial with well over 5,300 square feet of above-ground living space and an additional $1,000+ square feet in the finished lover level that can be accessed from separate entrance from the garage. This home has many upgrades and has been well maintained throughout the years by its original owners. The main level offers a bright and airy 2-story foyer with rare Aladdin light lift, formal living and dining rooms with crown molding and chair rail, an office/den, a powder room, a large gourmet kitchen with with upgraded stainless steel appliances including double oven and trash compactor, large island and pantry, a 2-story family room with gas fireplace, a lovely and bright sunroom with access to the rear deck and back yard. Two separate staircase lead to the upper levels of this extremely spacious home, one in the foyer and one off of the family room. The 2nd level includes a primary suite, complete with bedroom, sitting room, walk-in closet and primary bathroom, three additional secondary bedrooms and one Jack & Jill bath and another hall bathroom. The 3rd level is fully finished and huge, this would make a perfect guest / au-pair / nanny suite with its extremely spacious bedroom / living area and full bathroom. The mostly finished basement can be accessed from the interior of the home as well as a separate stairs/entrance from the garage, it offers living space large enough for multiple uses, rec room, craft room, exercise room and many more, a full bathroom adds to the convenience along with an extra room and additional closets for storage. The location is superb with quick access to major routes for commuting, shopping and dining possibilities galore, schools and churches nearby and so much more....
$324,900
10 Wyomissing Wyomissing, PA 19610
- Type:
- Single Family
- Sq.Ft.:
- 3,080
- Status:
- Active
- Beds:
- 3
- Lot size:
- 0.02 Acres
- Year built:
- 2003
- Baths:
- 3.00
- MLS#:
- PABK2049264
- Subdivision:
- Wyomissing Court
ADDITIONAL INFORMATION
Stunning, Move in Ready Townhome, located in desirable Wyomissing Area School District. You will be delightfully surprised with the layout and seemingly endless square footage within this home. It is ready for its new owners and your personal touch. This home will not disappoint and offers an open floor plan for easy entertaining. Enter into the Living room and you will see beautiful hardwood flooring as it spans into the dining room directly off the kitchen. The highly modern kitchen flows into the breakfast room with sliders to a quaint, covered deck, complete with a Sun-setter awning. The hardwood flooring continues into the two-story family room, complete with a marble gas fireplace and plenty of natural sunlight. The second floor offers 3 bedrooms and 2 Full Baths...AND a convenient 2nd floor laundry. The Master suite includes its own full bathroom and plenty of closet space. And the home still has more...the Finished Lower Level offers plenty of additional room for entertaining complete with recessed lighting and another Full Bathroom, yet still plenty of lower-level storage. This home is just ideal for those who want a turnkey property with nothing to do but move in and HOA takes care of the rest! HOA Fee includes all Exterior Maintenance (except deck), Common area maintenance, lawn, sewer, water, trash, and complete snow removal up to your front door!
- Type:
- Single Family
- Sq.Ft.:
- 4,612
- Status:
- Active
- Beds:
- 5
- Lot size:
- 0.26 Acres
- Year built:
- 2006
- Baths:
- 3.00
- MLS#:
- PABK2048950
- Subdivision:
- Reserve At Springt
ADDITIONAL INFORMATION
MOTIVATED SELLER . Here is an awesome opportunity to purchase in Reserve at Springton, community, in Wyomissing. This home is priced to sell. First-floor main bedroom with a tiled walk-in shower,and double vanity. 5 total bedrooms 3.1 bathrooms, granite kitchen countertops, an island with wine chiller, and ceramic backsplash.,. There is plenty of cabinetry space with 42" cabinets and the dining room is off the kitchen with access to the composite rear deck overlooking the backyard.. There is a 2 story family room with a gas fireplace. Laundry is on the main floor and the house is equipped with a whole house vacuum system. This home features carpeting and beautiful hardwood floors.
- Type:
- Single Family
- Sq.Ft.:
- 7,318
- Status:
- Active
- Beds:
- 5
- Lot size:
- 0.47 Acres
- Year built:
- 1989
- Baths:
- 6.00
- MLS#:
- PABK2048690
- Subdivision:
- None Available
ADDITIONAL INFORMATION
Experience luxury living in this beautiful Wyomissing estate, designed for comfort and style. Nestled in a serene cul-de-sac, this residence offers an exquisite blend of convenience and elegance with nearby shopping, gourmet dining, and effortless access to US-222. The property boasts five bedrooms, three full baths, and two half baths. As you step inside, you are greeted by an inviting living room with a wood-burning fireplace, an elegant dining area with rich hardwood floors, and a state-of-the-art kitchen featuring Viking appliances, including a range, double oven, and dishwasher. The kitchenâs breakfast nook and pantry provide access to both a charming deck and a screened-in porch. The grand great room, with its soaring vaulted ceilings and expansive windows, offers breathtaking views of the meticulously landscaped rear yard. Ascend the spiral staircase to the luxurious primary suite, where a sitting room with vaulted ceilings, built-in shelving, and French doors leads to a sumptuous bedroom. This private sanctuary includes two exclusive balconies, his and hers walk-in closets, and a spa-like bathroom with double sinks, a jacuzzi, water closet, steam shower, and built-in shelving. The upper level also features three additional sumptuous bedrooms, a Jack and Jill bathroom, and another en-suite bath. The lower level is a haven for relaxation with an exercise area, recreation space, full bath, and a fifth bedroom. Step outside to find a heated inground pool and jacuzzi, a stylish cabana, and a gas fire-pit, perfect for elegant gatherings. With abundant parking, including a side-entry one-car garage and a rear-entry two-car garage, this residence is poised to offer an extraordinary lifestyle. Arrange your private viewing today and experience the epitome of refined living.
- Type:
- Single Family
- Sq.Ft.:
- 1,305
- Status:
- Active
- Beds:
- 2
- Year built:
- 1974
- Baths:
- 2.00
- MLS#:
- PABK2048588
- Subdivision:
- Tennis Park
ADDITIONAL INFORMATION
Welcome to this Tennis Park Condo offering carefree living in a convenient location. This two bedroom, two bath, 1st floor unit offers spacious open room size. Enjoy the fully equipped kitchen and open dining and living room area with access to covered patio. Also offered is a large walk-in closet or pantry and an additional storage closet in the basement area. Washer and dryer facilities conveniently located in this unit. This condo might be the place you call home.
- Type:
- Single Family
- Sq.Ft.:
- 5,055
- Status:
- Active
- Beds:
- 4
- Year built:
- 2001
- Baths:
- 5.00
- MLS#:
- PABK2048014
- Subdivision:
- Spring Ridge
ADDITIONAL INFORMATION
**Seller says bring all offers** Spectacular Spring Ridge patio home with 4-5 bedrooms, 3 full and 2 half baths⦠this is the largest home in Spring Ridge with over 5,000 square feet of living space on three floors, and a former model home. The architectural detail throughout the home is evident as soon as you enter off the covered porch and into the open foyer. Beautiful hardwood flooring flows through most of the main level as well as 9-foot ceilings. Double door entry into the large living room, office or bedroom and has partial cathedral ceiling and recessed lighting. The spacious dining area is separated with columns, but still open to the family room. This chefâs kitchen will be a delight to cook in and has lovely tile backsplash, butlerâs pantry, recessed lighting, tons of cabinet and countertop space and is open to the breakfast area and living room, which has a 2-sided fireplace, vaulted ceiling and the breakfast area has skylights and access to the rear deck. The primary bedroom has a deep tray ceiling, columns, a large walk-in closet and overlooks the rear yard. The primary bath has a beautiful tile surround shower and tile flooring. The 2nd ensuite bedroom on the main level has a beautiful accent wall and large full bath. A powder room and laundry room, with sink, finish off this level. As you head upstairs, you will find a large sitting room with built-ins and is open to the main level. Two additional bedrooms and a full hall bath are on this level as well. The walk-out lower level has a large family room with sliders to the rear patio, a game room or exercise area, small wet bar area and a powder room. The rear deck is the perfect place for grilling with friends and family and has an awning for lots of shade. The property backs to trees, Wilson School District, easy access to shopping, restaurants and major highwaysâ¦.You donât want to miss this one!
- Type:
- Single Family
- Sq.Ft.:
- 1,648
- Status:
- Active
- Beds:
- 3
- Year built:
- 1974
- Baths:
- 3.00
- MLS#:
- PABK2048086
- Subdivision:
- Tennis Park
ADDITIONAL INFORMATION
Well maintained unit with new vanity in one bath, new toilets, all since 2018, New kitchen cabinets, counter, and appliances to make the best use of the space, extended laundry area, tile floor in kitchen, new sliding glass door to balcony, upgrades to electric. true perfectionist! Furniture could be purchased, like new.
$459,000
1946 Meadow Lane Reading, PA 19610
- Type:
- Townhouse
- Sq.Ft.:
- 2,300
- Status:
- Active
- Beds:
- 3
- Year built:
- 1988
- Baths:
- 3.00
- MLS#:
- PABK2043970
- Subdivision:
- Wyomissing Meadows
ADDITIONAL INFORMATION
Location, location, location in this beautifully upgraded and maintained Snowberry II overlooking the meadow and creek. You will enjoy the view and nature year round from your heated and conditioned sun porch. This iconic floor plan features one floor living at it's finest, along with offering two comfortable bedrooms and a full bath upstairs for guests. Your vaulted entry features beautiful hardwood floors and flows effortlessly to your living room, dining room and eat in kitchen. Your custom Schubert kitchen is bright and cheerful. Beautiful custom built ins by Ciatto Construction add to the enjoyment of your living room and den. The lower level is bright, walk out with w/w, vinyl and finished ceiling offering additional square footage for future plans or just storage. New windows thru out, including 4 of the 5 basement windows, and new siding (now completed) add to your piece of mind.
$1,050,000
6 Woods Way Wyomissing, PA 19610
- Type:
- Single Family
- Sq.Ft.:
- 8,275
- Status:
- Active
- Beds:
- 6
- Lot size:
- 3 Acres
- Year built:
- 2006
- Baths:
- 7.00
- MLS#:
- PABK2043252
- Subdivision:
- Inverness At Sprin
ADDITIONAL INFORMATION
Welcome to this magnificent home in Wilson Schools!!! Nestled in the prestigious gated community of Inverness. Entering through the stately door of this stunning home to a welcoming two-story airy foyer with an extensive open floor plan. Formal dining room features a tray ceiling, custom moldings, elegant crystal chandelier and beautiful hardwood floors that flow through much of the first floor. Adjacent to the dining room is a formal living room with coffered ceiling and is open to bright and spacious sunroom, perfect for entertaining guest. The immense custom kitchen is open to family room and features exquisite cabinetry, granite countertops, tiled backsplash, small and large island with ample seating, and high-end stainless-steel appliances. Breakfast room has access to the private patio surrounded by professionally landscaped gardens. The sizable family room features gas fireplace flanked with custom bookcases. A first-floor guest suite, hall powder room, bonus room, mudroom with access to driveway and oversized three car garage with Charge Point car charger completes the first floor. Heading upstairs to the large ownerâs suite with sitting area, large custom walk-in closets and separate home office. The on-suite bath has a whirlpool tub, tiled shower with custom showerheads, and dual sinks with a built-in vanity. Rounding out the upper level is two-bedroom suites with full baths, two additional bright, restful bedrooms with ample closets, and a full dual bath. Loft area with built- in desks and secondary staircase leading to the kitchen for added convenience. The full finished basement offers additional living space and features a home theater room, a bright daylight family room, half bath, workout area and a storage room. Pride of ownership shows with additional upgrades such as a fully equipped home security system, whole home stereo system, central vacuum, automatic chandelier for easy cleaning, and new hot water heating in 2021. This spectacular home has one-of-a-kind features that you will only find here. Donât wait to see this one!!
© BRIGHT, All Rights Reserved - The data relating to real estate for sale on this website appears in part through the BRIGHT Internet Data Exchange program, a voluntary cooperative exchange of property listing data between licensed real estate brokerage firms in which Xome Inc. participates, and is provided by BRIGHT through a licensing agreement. Some real estate firms do not participate in IDX and their listings do not appear on this website. Some properties listed with participating firms do not appear on this website at the request of the seller. The information provided by this website is for the personal, non-commercial use of consumers and may not be used for any purpose other than to identify prospective properties consumers may be interested in purchasing. Some properties which appear for sale on this website may no longer be available because they are under contract, have Closed or are no longer being offered for sale. Home sale information is not to be construed as an appraisal and may not be used as such for any purpose. BRIGHT MLS is a provider of home sale information and has compiled content from various sources. Some properties represented may not have actually sold due to reporting errors.
Reading Real Estate
The median home value in Reading, PA is $315,500. This is higher than the county median home value of $257,000. The national median home value is $338,100. The average price of homes sold in Reading, PA is $315,500. Approximately 63.93% of Reading homes are owned, compared to 30.42% rented, while 5.66% are vacant. Reading real estate listings include condos, townhomes, and single family homes for sale. Commercial properties are also available. If you see a property you’re interested in, contact a Reading real estate agent to arrange a tour today!
Reading, Pennsylvania 19610 has a population of 11,026. Reading 19610 is less family-centric than the surrounding county with 25.74% of the households containing married families with children. The county average for households married with children is 28.1%.
The median household income in Reading, Pennsylvania 19610 is $83,393. The median household income for the surrounding county is $69,272 compared to the national median of $69,021. The median age of people living in Reading 19610 is 50.4 years.
Reading Weather
The average high temperature in July is 85.2 degrees, with an average low temperature in January of 20.9 degrees. The average rainfall is approximately 44.7 inches per year, with 18.8 inches of snow per year.



