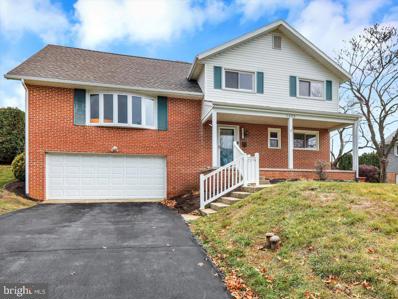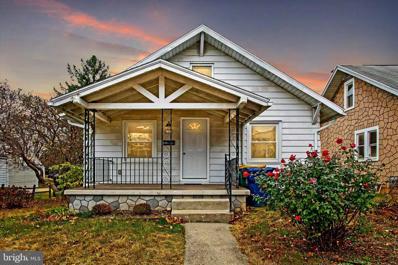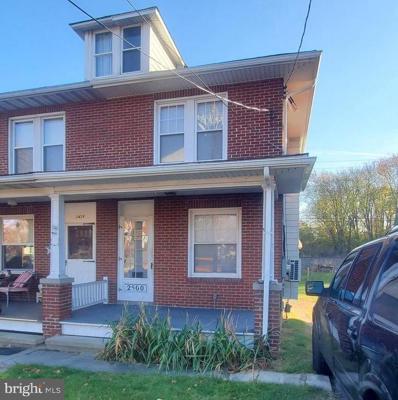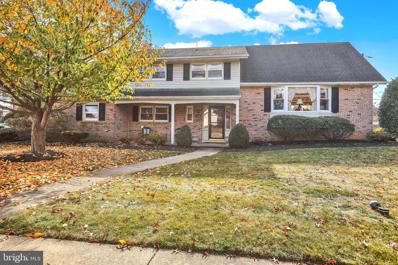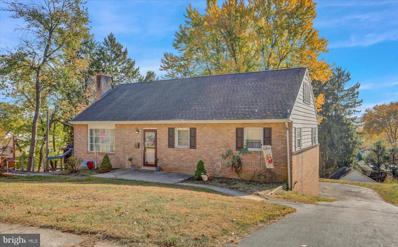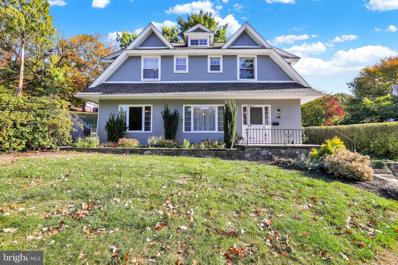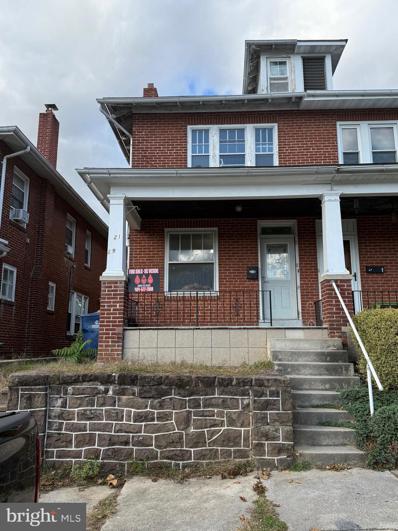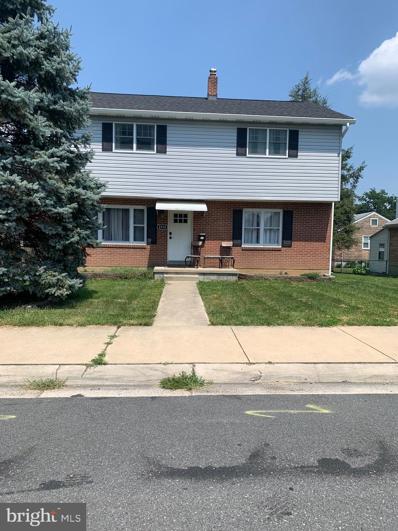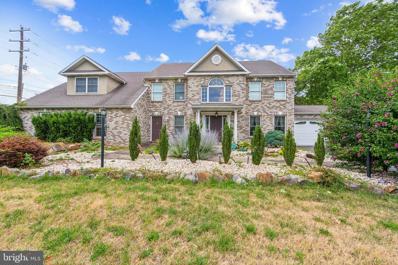Reading PA Homes for Sale
$309,900
107 Montieth Ave West Lawn, PA 19609
- Type:
- Single Family
- Sq.Ft.:
- 1,798
- Status:
- Active
- Beds:
- 3
- Lot size:
- 0.15 Acres
- Year built:
- 1957
- Baths:
- 2.00
- MLS#:
- PABK2051558
- Subdivision:
- Midvale Manor
ADDITIONAL INFORMATION
Welcome to this beautifully updated split-level home in the highly desirable Wilson School District. Step into a spacious living room featuring brand-new wide plank laminate flooring that extends into the dining room, where sliding glass doors lead to your private backyard retreat. The kitchen has been thoughtfully renovated, offering crisp white cabinets, sleek quartz countertops, an elegant marble backsplash, and stainless steel appliancesâall included with the property. The upper levels offer flexibility and comfort with two bedrooms and a full bath on the first level and a generously sized third bedroom on the next. On the lower level, enjoy a finished family room perfect for game nights, a home office, or cozy relaxation. This level also includes a second full bath and a convenient laundry room. For even more space, head down to the unfinished basement, providing ample storage opportunities. Step outside to the backyard, where you'll find a large deck and fully enclosed white vinyl fence, perfect for entertaining or outdoor play. Additional features include a one-car garage and off-street parking for added convenience. Donât miss this move-in-ready homeâschedule your tour today!
$384,900
1405 Durwood Drive Reading, PA 19609
- Type:
- Single Family
- Sq.Ft.:
- 2,776
- Status:
- Active
- Beds:
- 4
- Lot size:
- 0.2 Acres
- Year built:
- 1969
- Baths:
- 3.00
- MLS#:
- PABK2051116
- Subdivision:
- Whitfield
ADDITIONAL INFORMATION
Welcome to 1405 Durwood Dr., located in the community of Whitfield, Spring Township in the highly-acclaimed Wilson School District. It boasts a fantastic location on a quiet street, in the heart of this sought after neighborhood. This is a charming home featuring 4 spacious bedrooms and 2.5 baths with tons of potential! The interior offers a versatile layout ideal for customizing to your tastes. And while the home currently is carpeted throughout, some needing replacing, underneath lies full hardwood flooring. Enjoy the peace of mind of sound mechanicals with a newer HWH, roof, siding, and windows. Great backyard, rear deck, and patio for entertaining! This is the perfect opportunity for those looking to add their own personal touches and maximize this homeâs value. At this price, this home will not be on the market for long. Contact us today for a showing!
- Type:
- Single Family
- Sq.Ft.:
- 825
- Status:
- Active
- Beds:
- 2
- Lot size:
- 0.17 Acres
- Year built:
- 1930
- Baths:
- 1.00
- MLS#:
- PABK2050772
- Subdivision:
- None Available
ADDITIONAL INFORMATION
This cozy 2 bed 1 bath completely remodeled home is perfect for someone looking to downsize or someone who is buying their first home. It has been re-done from bottom to top and not a single detail has been missed. This home has two very spacious bedrooms that share a gorgeous large bathroom. The kitchen has all new appliances, gorgeous new countertops, and back splash. It's located in the desirable Wilson school district and is one you won't want to miss seeing. Enjoy mornings or evenings on the front porch. Schedule your showing today.
$269,900
2500 Penn West Lawn, PA 19609
- Type:
- Twin Home
- Sq.Ft.:
- 1,168
- Status:
- Active
- Beds:
- 3
- Lot size:
- 0.07 Acres
- Year built:
- 1922
- Baths:
- 2.00
- MLS#:
- PABK2051168
- Subdivision:
- None Available
ADDITIONAL INFORMATION
Welcome to 2500 Penn Ave! This property offers endless opportunities, making it perfect for storefronts, personal businesses, business leases, residential rentals, and private living. Its prime location is within walking distance of restaurants, bars, grocery stores, schools, and other local businesses. For those who prefer not to walk, public transportation (Barta) is conveniently located right in front of the building. Come and see for yourself today!
- Type:
- Single Family
- Sq.Ft.:
- 925
- Status:
- Active
- Beds:
- 3
- Lot size:
- 0.16 Acres
- Year built:
- 1954
- Baths:
- 1.00
- MLS#:
- PABK2050928
- Subdivision:
- West Lawn
ADDITIONAL INFORMATION
Move right in to this cozy three bedroom single home located near Owl's Field in the Wilson School District. This one level ranch features nice living room into the bright modern kitchen which borders the access to the storage/laundry room. Third bedroom off kitchen could be a dining room if needed. Modern full bathroom. Large flat rear yard with patio, shed and alley access that offers potential for off street parking or future detached garage. Natural gas utilities with central air. Good mechanicals including newer roof. "America's Preferred One Year Home Warranty" included to buyer.
$385,000
1100 Lilac Lane Reading, PA 19609
- Type:
- Single Family
- Sq.Ft.:
- 2,350
- Status:
- Active
- Beds:
- 4
- Lot size:
- 0.25 Acres
- Year built:
- 1967
- Baths:
- 2.00
- MLS#:
- PABK2050538
- Subdivision:
- Whitfield
ADDITIONAL INFORMATION
Beautiful Whitfield split with side entry two car garage. Hardwood under carpet has never been walked on. lot depth goes to reflector against neighbors fence not the telephone pole. Beautiful White kitchen cabinets with corian counters. Heat pump is top of the line and cost $12000 6 years ago. Water softner and water purification system. Radon mitigation system installed. Total electric home and budget plan is only $179.00 a month
- Type:
- Single Family
- Sq.Ft.:
- 1,660
- Status:
- Active
- Beds:
- 5
- Lot size:
- 0.32 Acres
- Year built:
- 1974
- Baths:
- 2.00
- MLS#:
- PABK2050142
- Subdivision:
- Wyomissing Hills
ADDITIONAL INFORMATION
This Wyomissing Hills home is deceptively larger than it appears from the road! With a whopping 5 private and generous sized bedrooms, a living room plus a finished family room with a lovely brick wood burning fireplace in the walk out lower level, there is space for everyone. This home even offers a TWO car garage. There are hardwood floors, a nicely updated kitchen with stainless steel appliances that opens to the dining room, a gorgeous new bathroom on the main level and a second full bath on the lower level. a deck off the kitchen makes for easy grilling and entertaining. Get this one on your must-see list quickly!
- Type:
- Single Family
- Sq.Ft.:
- 2,400
- Status:
- Active
- Beds:
- 5
- Lot size:
- 0.8 Acres
- Year built:
- 1924
- Baths:
- 3.00
- MLS#:
- PABK2050186
- Subdivision:
- Wyomissing Hills
ADDITIONAL INFORMATION
If you need a spacious unique home for your family in the wonderful Wyomissing School District you need to check this out. Lots of cool architectual features inside and out. Large room sizes. Close to all conveniences in the Borough of Wyomissing. Present owner has upgraded many aspects of this home in the past year. Harwood floors were refinished in the dining room, den, and living room (which has beautiful and unique white oak). A radon subslab suction system has been installed for your family's safety. The kitchen has new counter tops, new flooring, new appliances and added lighting. A wall was removed between the kitchen and dining room to add more light and give that area a more open feel. The second floor has been completely recarpeted and the living room kitchen and dining rooms have been repainted. Overall there has been $25000 invested in this home in the past year.
- Type:
- Twin Home
- Sq.Ft.:
- 1,232
- Status:
- Active
- Beds:
- 4
- Lot size:
- 0.05 Acres
- Year built:
- 1928
- Baths:
- 2.00
- MLS#:
- PABK2050140
- Subdivision:
- Armstrong Manor
ADDITIONAL INFORMATION
This home being sold 'as is' 4 Bedrooms, New kitchen , Gas Heat, 2 bath and much more call me for your next showing NO PRICE ESCALATION ADDENDUM PER SELLER REQUEST./ Conventional or Cash Please call for your next showing Agents: Please make sure to send all uploaded addendums with you offer
- Type:
- Single Family
- Sq.Ft.:
- 5,396
- Status:
- Active
- Beds:
- 7
- Lot size:
- 0.48 Acres
- Year built:
- 1920
- Baths:
- 4.00
- MLS#:
- PABK2047790
- Subdivision:
- Wyomissing Hills
ADDITIONAL INFORMATION
Step into a piece of history with this classic home, offering a once in a lifetime opportunity to bring a historic gem back to its former glory. Situated in the Wyomissing Hills section of Wyomissing Borough, this spacious residence includes 7 bedrooms, 3.5 baths, and an attached 8-car garage. As you explore this charming home, you'll be greeted by timeless details including hardwood floors throughout, crown molding, deep windowsills and an ornate stairway. The classic appeal is enhanced by built-in corner cabinets, 9-foot ceilings, and a host of unique elements like a butlerâs pantry, a stone cooking hearth fireplace, an ice box, and distinctive bottle glass windows with stained glass inserts. An elevator, though not currently operational, adds to the home's charm. The spacious first floor welcomes you with a large entry room that can serve as a foyer, office, or additional living space. The living room, featuring hardwood floors, crown molding, and a cozy fireplace, exudes classic elegance. The formal dining room continues the historical theme with its stone hearth fireplace and built-in corner cabinets. A butlerâs pantry with its floor-to-ceiling glass-fronted cabinets and farm sink offers a glimpse into the past, and could be transformed into a stunning laundry room. The kitchen, ripe for modernization, presents an opportunity to create a gourmet space that suits your culinary needs. Adjacent to the kitchen is a laundry room that connects to the 8-car garage, providing ample space for a multi-purpose room. The maid's room is above, and includes a single room with a full bath that has not been used in recent years. A very large enclosed porch overlooks the spacious front yard, adding a touch of serenity to your daily life. The home's layout includes a secluded bedroom at the top of the steps, complete with a study/sitting room and a full bath. Ascend a few more steps to the main second level, where you'll find a large front bedroom and three additional bedrooms. Two of these bedrooms share a full bath with private entries. The top level features two more generously sized bedrooms with a shared bath as well. Comfort is ensured with a gas hot water heating system and a separate gas water heater, both of which are maintained under a service contract. The property includes a .48-acre parcel with an additional .47-acre lot. The second parcel features an overgrown pool, and prospective buyers should check with local authorities regarding building regulations if considering development on this lot. This home is a true treasure, offering a rare blend of historic elegance and potential for modernization. Donât miss your chance to restore this classic residence to its former splendor.
- Type:
- Single Family
- Sq.Ft.:
- 1,836
- Status:
- Active
- Beds:
- 3
- Lot size:
- 0.17 Acres
- Year built:
- 1955
- Baths:
- 2.00
- MLS#:
- PABK2046502
- Subdivision:
- None Available
ADDITIONAL INFORMATION
Great opportunity to be a homeowner. Spacious 3 bedroom home with extra space off the master bedroom for a nursery or office. Downstairs living room, kitchen, dining area, 1/2 bath and a playroom. Playroom could be a 4th bedroom if you add a closet. (Playroom is heated. ) Lots of potential. Newer roof and HVAC system. Located closet to shopping and schools.
- Type:
- Single Family
- Sq.Ft.:
- 3,922
- Status:
- Active
- Beds:
- 4
- Lot size:
- 1.76 Acres
- Year built:
- 2007
- Baths:
- 3.00
- MLS#:
- PABK2045682
- Subdivision:
- West Lawn
ADDITIONAL INFORMATION
OPEN HOUSE - SATURDAY, NOVEMBER 9, 2024, from 10:30 a.m. until 12pm The first floor is so spacious and offers so many possibilities that you will encounter two additional rooms which could be used as in-law quarters or a home office. This captivating home features over 4,400 square ft of living space and is situated on a total of 1.77 acres. As you enter your paved driveway you will immediately be impressed with the outdoor space and landscape. Upon entering this 4-bedroom, 3 1/2 bath home, you will be enamored by the gorgeous light and hardwood floors. Off to the left of the home is a custom kitchen with maple cabinets and spacious island. There is also a formal dining room along with a family room which features a beautiful stone fireplace. Before you leave the first floor, make sure to check out the room off the garage that could be used as a sunroom or an office. Proceed up the stairs to the second floor which boasts four bedrooms including a huge primary bedroom that hosts extra space for a sofa, desk or exercise equipment. The primary also contains the laundry room, two walk-in closets and a full bath. However, don't delay going back downstairs to check out the fully finished basement which would make a great game or party room! As if the inside of the home was not enough, you will find the lot size of this home enticing to entertain all your family BBQs and parties. Add an outside movie screen, firepit and enjoy the views. You will surely have all you need in the comfort of your own home!
© BRIGHT, All Rights Reserved - The data relating to real estate for sale on this website appears in part through the BRIGHT Internet Data Exchange program, a voluntary cooperative exchange of property listing data between licensed real estate brokerage firms in which Xome Inc. participates, and is provided by BRIGHT through a licensing agreement. Some real estate firms do not participate in IDX and their listings do not appear on this website. Some properties listed with participating firms do not appear on this website at the request of the seller. The information provided by this website is for the personal, non-commercial use of consumers and may not be used for any purpose other than to identify prospective properties consumers may be interested in purchasing. Some properties which appear for sale on this website may no longer be available because they are under contract, have Closed or are no longer being offered for sale. Home sale information is not to be construed as an appraisal and may not be used as such for any purpose. BRIGHT MLS is a provider of home sale information and has compiled content from various sources. Some properties represented may not have actually sold due to reporting errors.
Reading Real Estate
The median home value in Reading, PA is $173,800. This is lower than the county median home value of $257,000. The national median home value is $338,100. The average price of homes sold in Reading, PA is $173,800. Approximately 80.08% of Reading homes are owned, compared to 13.9% rented, while 6.02% are vacant. Reading real estate listings include condos, townhomes, and single family homes for sale. Commercial properties are also available. If you see a property you’re interested in, contact a Reading real estate agent to arrange a tour today!
Reading, Pennsylvania 19609 has a population of 3,298. Reading 19609 is more family-centric than the surrounding county with 35.64% of the households containing married families with children. The county average for households married with children is 28.1%.
The median household income in Reading, Pennsylvania 19609 is $70,442. The median household income for the surrounding county is $69,272 compared to the national median of $69,021. The median age of people living in Reading 19609 is 44.1 years.
Reading Weather
The average high temperature in July is 85.2 degrees, with an average low temperature in January of 20.8 degrees. The average rainfall is approximately 44.7 inches per year, with 18.8 inches of snow per year.

