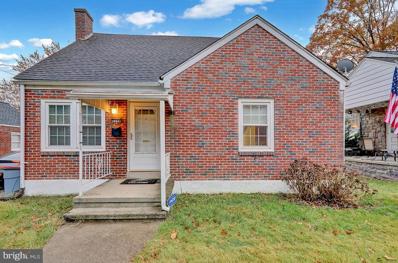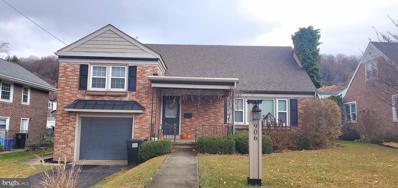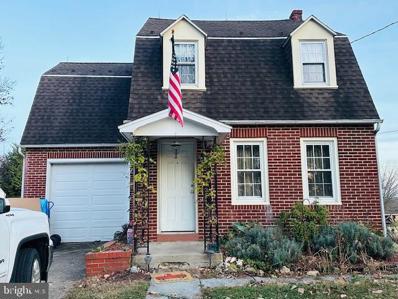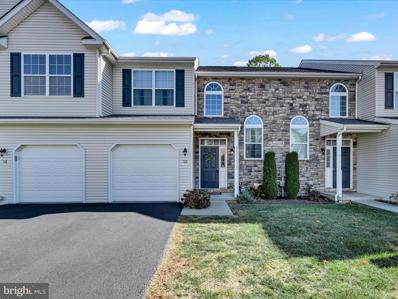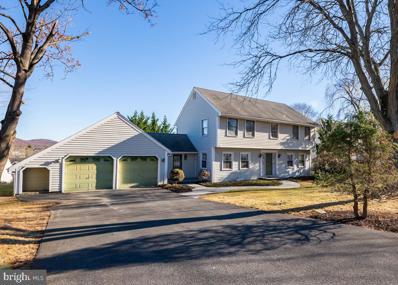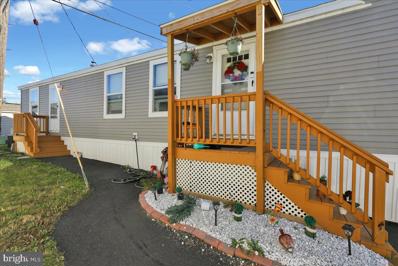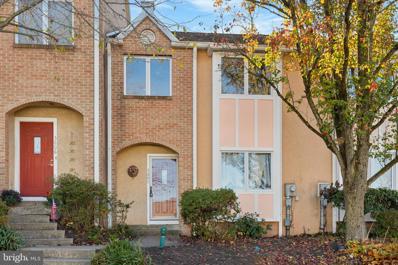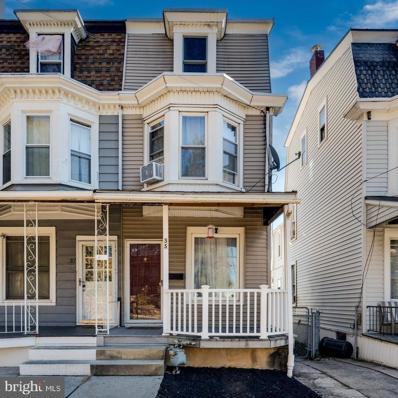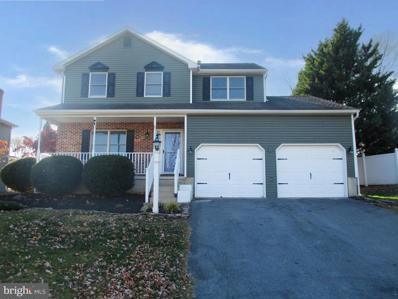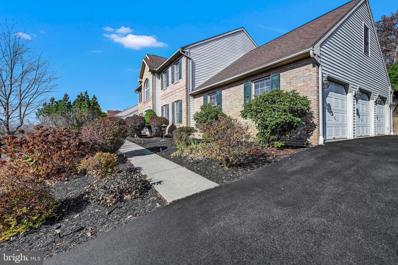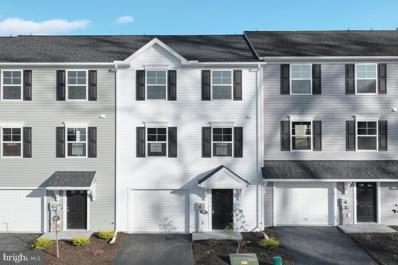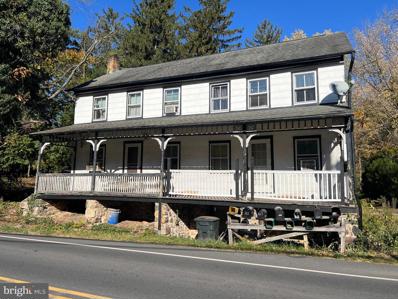Reading PA Homes for Sale
- Type:
- Single Family
- Sq.Ft.:
- 2,478
- Status:
- Active
- Beds:
- 3
- Lot size:
- 0.17 Acres
- Year built:
- 1989
- Baths:
- 3.00
- MLS#:
- 749927
- Subdivision:
- Not In Development
ADDITIONAL INFORMATION
WELCOME HOME!!! Honey stop the car....its the house that we always wanted ! This beautiful , single family colonial home is ready for its new owner in Exeter Twp ( Reading area). This Three bedroom , 2 1/2 bath home with a completely finished basement is MOVE IN READY and available now. You will be instantly impressed with how well this home shows. The home is freshly painted and has had a new Gas HVAC system ( central air/heat) installed in 2024. If you like to cook your meals on a gas stove, you are in luck. The family room is welcoming complete with a wood burning fireplace. I can't leave out the covered deck where you can enjoy looking over your yard. This amazing home could be yours....make your appointment today!
- Type:
- Single Family
- Sq.Ft.:
- 1,937
- Status:
- Active
- Beds:
- 6
- Lot size:
- 0.11 Acres
- Year built:
- 1930
- Baths:
- 3.00
- MLS#:
- PABK2051158
- Subdivision:
- None Available
ADDITIONAL INFORMATION
Welcome to this charming home located on a corner lot, surrounded by mature trees that offer both privacy and beauty. The inviting exterior features a partial wrap-around front patio, perfect for relaxing or entertaining. Inside, you'll find exquisite craftsmanship with classic Craftsman-style trim throughout, adding warmth and character to every room. The formal living room boasts a cozy fireplace and two sets of double French doors. Adjacent to the living room is the elegant formal dining room, ideal for hosting gatherings. The kitchen is both functional and stylish, with a decorative backsplash and sleek black appliances, making it the perfect place for culinary creations. A convenient powder bath rounds out the main level. Upstairs, the second floor offers three bedrooms, an office space, and a full bathroom. The third floor features two additional bedrooms and another full bath, providing ample space for family, guests, or a home office. The backyard is a peaceful retreat with a flagstone patio, ideal for outdoor dining or relaxing under the shade of the trees. This home combines timeless design, thoughtful details, and ample living space, making it a truly special place to call home.
$279,900
422 N 25TH Street Reading, PA 19606
- Type:
- Single Family
- Sq.Ft.:
- 1,704
- Status:
- Active
- Beds:
- 4
- Lot size:
- 0.11 Acres
- Year built:
- 1920
- Baths:
- 2.00
- MLS#:
- PABK2051224
- Subdivision:
- Pennside
ADDITIONAL INFORMATION
Welcome to your dream home! Nestled in Lower Alsace Township and located within the Antietam School District, this beautifully remodeled, charming brick 2.5-story home seamlessly combines timeless character with modern updates. Step inside to discover a freshly updated interior featuring new paint and luxury vinyl plank flooring throughout, creating a stylish and durable foundation for everyday living. The spacious living room boasts lots of natural light, and a warm, cozy spot to bundle up, in front of the electric fireplace, and is perfect for accommodating your family or hosting guests. The adjoining solarium provides a tranquil space to unwind and bask in natural light year-round, as well as an area to show off your green-thumb. The kitchen features updated stainless steel appliances, and a large center island, with a gas stove and double bay sink. The built in cabinetry and separate pantry provide additional storage space for your canned goods, and baking and cooking supplies! Rounding out the first floor is a first floor primary bedroom, and completely remodeled bathroom, featuring double sink vanities, glass door, tiled walk-in shower, and first floor laundry! Upstairs youâll find the homeâs additional three spacious bedrooms, two on the second floor, and one on the third floor, along with the homeâs second full bathroom! Downstairs youâll find all the storage space you could need, along with the homeâs energy efficient mechanicals, and lots of untapped potential! Step outside to enjoy the fenced backyard, ideal for pets, play, or entertaining friends and family. A large resin shed, and covered back patio can also be found out back, providing outside entertaining, and additional storage space! The brick exterior provides classic curb appeal, while the property's location offers easy access to local amenities, schools, and community parks. Don't miss this opportunity to own a meticulously maintained home that blends modern updates with classic charm. Schedule your private tour today!
$479,900
13 Scotland Drive Reading, PA 19606
- Type:
- Single Family
- Sq.Ft.:
- 3,761
- Status:
- Active
- Beds:
- 4
- Lot size:
- 0.61 Acres
- Year built:
- 1988
- Baths:
- 3.00
- MLS#:
- PABK2051422
- Subdivision:
- Exeter Golf Club E
ADDITIONAL INFORMATION
You will absolutely not want to miss this incredibly unique and meticulously maintained 4-bedroom, 2.5-bathroom, home with 3 car garage on over a half an acre lot in Exeter School District! This home is one-of-a-kind as it boats two story wooden ceilings, gorgeous cedar siding, statement stone fireplace, stamped concrete patio with trellis, state of the art Kinetico water conditioning system, partially finished basement with free standing fireplace and more! Enter through the double front door into the two-story foyer that opens up into the impressive two-story living room featuring a custom stone fireplace with convenient remote gas logs, balcony overlook from the second floor, ceiling fan, large picture window, and plush carpeting in wonderful condition! Continue on to the formal dining room offering recessed lighting, floor to ceiling windows, and access to the massive, 47 handle kitchen with breakfast bar! This impressive kitchen is equipped with tile flooring, granite countertops, stainless double sink, garbage disposal, tile backsplash, all stainless-steel appliances, recessed lighting, and a breakfast bar for 2-3 people! The kitchen also offers a large 11x12 breakfast room with chandelier and glass slider to the covered stamped concrete patios and vast, private backyard offering underground irrigation system with 12 sections covering the lawn! Back inside you can continue along the main floor to discover a generous family room with a wood burning fireplace, recessed lighting, and French doors to the lower portion of the rear patio with an electric retractable awning. Completing the main floor is the half bathroom with hardwood flooring and the laundry room with tile flooring, washtub, and access to the three-car oversized garage with epoxy coated floor that houses the Generac whole house generator! Make your way to the second floor to discover 4 ample sized bedrooms, all with plush carpeting and ample closet space. The primary bedroom features a walk-in closet and its very own private master bathroom with jetted whirlpool tub, walk-in shower, and skylight! One of the four bedrooms has a pocket door entry to the primary bedroom and is currently being used as an office/study. This space would be great for a nursery! A second full bath with shower/tub completes the second floor! The partially finished basement has yet another fireplace, this one being free-standing cast iron gas stove with viewing window! This incredible den space offers an additional 675 square feet of living space, and the seller is leaving the pool table, shuffleboard set, bar chairs, high top table for the new owners! The unfinished section of the basement houses the mechanicals and offers plenty of storage space. The Kinetico water system is quite impressive, and the HVAC offers a built-in Aprilaire humidifier for these winter months upcoming! What could you possibly be waiting for? This home has so much to offer! Call today to schedule your private showing!
- Type:
- Twin Home
- Sq.Ft.:
- 2,214
- Status:
- Active
- Beds:
- 4
- Lot size:
- 0.14 Acres
- Year built:
- 1970
- Baths:
- 3.00
- MLS#:
- PABK2051520
- Subdivision:
- Lorane Orchard
ADDITIONAL INFORMATION
$124,900
46 Keystone Road Reading, PA 19606
- Type:
- Manufactured Home
- Sq.Ft.:
- 1,800
- Status:
- Active
- Beds:
- 3
- Year built:
- 2006
- Baths:
- 2.00
- MLS#:
- PABK2051416
- Subdivision:
- None Available
ADDITIONAL INFORMATION
Welcome to this extremely well maintained home, nestled in the Keystone Community! The inviting, covered front and back porches are the perfect places to enjoy a beverage and take in the sights of nature. Both porches feature UV blocking, fade resistant, roller sun shades. An aluminum ramp has been professionally installed, making the home easily accessible. The home has also been equipped with an ADT security system, with sensors, camera, keypad lock, and the ability to remotely lock and unlock the front door. As you open the new screen door and enter through the front door of the house, you are greeted by a spacious living room and a cozy propane fireplace. The kitchen is open and bright; and includes a center island, dishwasher, built in microwave and range, as well as a new faucet and new stainless steel refrigerator. There is a huge pantry and laundry area located off the kitchen. Also off the kitchen, is a small sitting room with waterproof, luxury vinyl plank flooring; that offers lots of natural light and a sliding door for access to the back porch. The large primary bedroom has a walk in closet; and a private bathroom with a corner tub, shower, and double sink vanity. There are also two additional bedrooms and a second full bath. A new furnace and heat pump/AC unit were installed in 2023. This property has been very well cared for, and it shows! Come take a look for yourself!
- Type:
- Single Family
- Sq.Ft.:
- 936
- Status:
- Active
- Beds:
- 3
- Lot size:
- 0.19 Acres
- Year built:
- 1936
- Baths:
- 2.00
- MLS#:
- PABK2051286
- Subdivision:
- None Available
ADDITIONAL INFORMATION
Here's a revised version that you could use to attract both investors and homeowners: --- **Opportunity Awaits! 3-Bedroom, 2-Bathroom Home in Desirable Exeter Schools Area** Calling all investors and homeownersâcome look at this charming 3-bedroom, 2-full-bathroom house! Situated in the sought-after Exeter School District, this home offers fantastic potential for customization to suit your vision. Features include a spacious detached garage, a partially fenced-in yard, and a solid layout with great bones. Whether you're looking to make it your dream home or flip for profit, this property is an excellent investment opportunity. Donât miss your chance to own a piece of the highly desirable Exeter community!
- Type:
- Single Family
- Sq.Ft.:
- 1,116
- Status:
- Active
- Beds:
- 3
- Lot size:
- 0.22 Acres
- Year built:
- 1950
- Baths:
- 1.00
- MLS#:
- PABK2051192
- Subdivision:
- None Available
ADDITIONAL INFORMATION
Exeter Cape Cod Boasting 3 Bedrooms, 1 Full Bathroom, Vinyl Windows Throughout, All Appliances Remain, Large Fenced In Rear Yard & A 2 Car Detached Garage W/Loads Of Off-Street Parking. Don't Wait To See This Home - Call Today!! **Professional Pictures Will Be Added On Friday, November 22**
- Type:
- Single Family
- Sq.Ft.:
- 1,567
- Status:
- Active
- Beds:
- 4
- Lot size:
- 0.13 Acres
- Year built:
- 1953
- Baths:
- 2.00
- MLS#:
- PABK2051208
- Subdivision:
- Pennside
ADDITIONAL INFORMATION
Welcome home! You're going to love discovering everything this stunning split-level property has to offer! Imagine being just a short stroll from charming shops, convenience stores, fantastic restaurants, and amazing recreational parks (pool, playground, and ballpark)! The curb appeal here is sure to make your guests feel warm and welcoming. Step into your fully fenced backyard equipped with a spacious shed, and step inside to enjoy the freshly painted, updated rooms throughout the house. Plus, the main bedroom is impressively large! This home truly has all the perks to make it yours! *Sale is contingent upon sellers finding another home.*
$289,900
4334 Hilldale Road Reading, PA 19606
- Type:
- Single Family
- Sq.Ft.:
- 1,040
- Status:
- Active
- Beds:
- 3
- Lot size:
- 0.22 Acres
- Year built:
- 1960
- Baths:
- 2.00
- MLS#:
- PABK2051150
- Subdivision:
- Ramblewood Ws
ADDITIONAL INFORMATION
Welcome to this charming rancher in the sought-after Exeter Township area! This well-maintained home offers a comfortable 1,040 square feet of living space with three bedrooms and one and a half bathrooms. The layout creates a welcoming atmosphere perfect for both everyday living and entertaining. Step inside to discover a bright and airy interior that's ready for your personal touch. The property presents exciting renovation potential for those looking to add their own style and modern updates. The functional floor plan includes a spacious primary bedroom and two additional bedrooms, providing plenty of space for family or guests. A standout feature is the full basement, offering abundant storage space or the possibility for future finished living area. Parking is a breeze with both a rear garage and convenient off-street parking options. Located in the highly-rated Exeter School District, this home is just a short distance from Don Thomas Stadium and local parks. Shopping convenience is assured with Target Grocery nearby, making everyday errands a snap. The quiet, established neighborhood provides a peaceful setting while maintaining easy access to Reading's amenities. Want to see it in person? Don't miss the upcoming open house! This home combines the ease of single-story living with the potential to create your dream space. Whether you're a first-time buyer, downsizing, or looking for a project house with good bones, this property checks all the boxes. Call today to schedule your viewing of this delightful rancher â it's the kind of home that makes you want to kick off your shoes and stay awhile! Seller will provide a one year warranty from American Home Shield
$329,900
10 Craig Drive Reading, PA 19606
- Type:
- Single Family
- Sq.Ft.:
- 1,744
- Status:
- Active
- Beds:
- 3
- Lot size:
- 0.22 Acres
- Year built:
- 1966
- Baths:
- 2.00
- MLS#:
- PABK2051058
- Subdivision:
- Crestwood
ADDITIONAL INFORMATION
All your big-ticket items have been done for you with this ranch home. Roof - 2021. New gas furnace - 2020. New hot water heater - 2020. New A/C - 2021. New stainless-steel appliances in an updated kitchen. Hardwood floors throughout main level. Finished walk-out lower-level family room with new LVP flooring, plus a bar room, a generous sized utility/storage room, half bath and laundry room. The sliders lead out to a covered patio, the perfect hangout spot and where the current owners spend much of their summer. A Weber gas grill tied into the gas line is included with the sale! Fully fenced in yard plus a large shed and an over-sized attached one car garage, all located in a mature neighborhood with quick access to 422.
$234,900
315 Skyline Drive Reading, PA 19606
- Type:
- Single Family
- Sq.Ft.:
- 1,560
- Status:
- Active
- Beds:
- 2
- Lot size:
- 0.27 Acres
- Year built:
- 1936
- Baths:
- 2.00
- MLS#:
- PABK2051276
- Subdivision:
- None Available
ADDITIONAL INFORMATION
New to the market in Oley Schools. Solid brick home with one car garage and automatic opener. 2 private bedrooms with a possibility for 3. New furnace recently installed. Newer doors and windows. Home is equipped with heat pumps, a/c, and oil back up. Beautiful backyard with views. Includes vacant lot. Selling as is.
$309,900
4496 Pheasant Run Reading, PA 19606
- Type:
- Single Family
- Sq.Ft.:
- 1,328
- Status:
- Active
- Beds:
- 2
- Lot size:
- 0.18 Acres
- Year built:
- 1985
- Baths:
- 1.00
- MLS#:
- PABK2051292
- Subdivision:
- Pheasant Run
ADDITIONAL INFORMATION
One floor living in the Exeter School District! This 2 bedroom, 1 bath quaint rancher is available for immediate possession. Highlights include a beautiful hickory kitchen with vaulted ceilings and skylight, tile backsplash, gas range, double sink and breakfast room; large dining room; den/office; large family room with vaulted ceiling, skylights and sliding door to the back yard with its 2 sheds that stay; two nice sized bedrooms, a large bathroom, and the laundry area is conveniently tucked away in a hall closet between the bedrooms. Located just minutes from major roadways, great for commuting, and plenty of other conveniences such as restaurants, banks and shopping. This home is easy to show and available for a quick settlement, schedule your private showing today!
$224,900
107 Endlich Avenue Reading, PA 19606
- Type:
- Twin Home
- Sq.Ft.:
- 1,304
- Status:
- Active
- Beds:
- 3
- Lot size:
- 0.07 Acres
- Year built:
- 1930
- Baths:
- 1.00
- MLS#:
- PABK2050692
- Subdivision:
- None Available
ADDITIONAL INFORMATION
Charming 3-Bedroom Twin Home with Modern Updates and Cozy Features. Welcome to this delightful 3-bedroom twin home, offering a perfect blend of comfort, style, and functionality. Located in a serene neighborhood, this property features an attached one-car garage, making parking and storage convenient and hassle-free. As you enter, youâll immediately appreciate the homeâs inviting atmosphere, with a combination of elegant wood flooring and soft, plush carpet throughout the living spaces & a woodburning fireplace. The rounded entryways add a unique architectural touch, creating a soft, welcoming flow from room to room. The main level boasts a spacious living room thatâs perfect for both relaxation and entertaining. Adjacent to the living area is the cozy dining room with hardwood flooring. The kitchen is functional and ready for your personal touch, featuring ample cabinet space and convenient layout for everyday cooking. Upstairs, youâll find three nice-sized bedrooms, each offering plenty of closet space and natural light. The master bedroom provides a peaceful retreat, with enough room for your furniture and decor preferences. With its ideal location, functional floor plan, and modern updates, this twin home is a must-see. Donât miss out on the opportunity to make this cozy yet spacious property your own!
$284,900
53 Emily Court Reading, PA 19606
- Type:
- Single Family
- Sq.Ft.:
- 1,890
- Status:
- Active
- Beds:
- 3
- Year built:
- 2015
- Baths:
- 3.00
- MLS#:
- PABK2050972
- Subdivision:
- Exeter Woods
ADDITIONAL INFORMATION
Come take a look at this beautiful townhouse in Exeter Woods. Tucked away in a cul-de-sac you're backed up to a tree line but are just minutes away from the local shopping centers. As you enter the home you are greeted by a two-story foyer. Walking toward the back of the first floor, the home opens up into a large open family/dining room and kitchen with high ceilings and natural light from the windows. From there, you can step outside and enjoy your morning coffee on the trex deck. The second floor is home to 3 bedrooms and 2 full bathrooms and a second floor laundry room. The walk out basement is a blank slate for you to finish and put your finishing touches on this beauty.
$375,000
35 Estates Drive Reading, PA 19606
- Type:
- Single Family
- Sq.Ft.:
- 2,592
- Status:
- Active
- Beds:
- 4
- Lot size:
- 0.29 Acres
- Year built:
- 1979
- Baths:
- 3.00
- MLS#:
- PABK2049984
- Subdivision:
- Country Club Estat
ADDITIONAL INFORMATION
Very attractive 4BR 2.5 bath home in the desirable community of Country Club Estates. Located in the Exeter School District this home has a lot to offer. Large rooms and a family room with fireplace and vaulted ceiling along with a first floor laundry area and an attached 2 car garage. Off the family is a nice wooden deck and open yard. The living room, dining room and kitchen area complete the first floor. A bit dated the upstairs has a large master and full bath and walk-in closet along with3 other bedrooms and a full bath. To get into this community at this price point is a good value and putting your finishing touches will make this one of the more attractive settings in the neighborhood. Photos will be added near Nov. 8th.
- Type:
- Manufactured Home
- Sq.Ft.:
- 1,056
- Status:
- Active
- Beds:
- 2
- Year built:
- 2021
- Baths:
- 2.00
- MLS#:
- PABK2051100
- Subdivision:
- None Available
ADDITIONAL INFORMATION
Welcome to 43 Keystone Road, a delightful residence located in the sought-after Keystone neighborhood in Exeter Township. This home offers a perfect balance of comfort, convenience, and character. With 2 bedrooms, 2 bathrooms, and spacious open living areas, with shed is an ideal space for anyone looking for a peaceful retreat with easy access to local amenities. Water, sewer, trash included in the $630 month lot rent.
$449,900
9 Golfview Lane Reading, PA 19606
- Type:
- Single Family
- Sq.Ft.:
- 2,632
- Status:
- Active
- Beds:
- 4
- Lot size:
- 0.43 Acres
- Year built:
- 1987
- Baths:
- 3.00
- MLS#:
- PABK2050980
- Subdivision:
- Country Club Estat
ADDITIONAL INFORMATION
Nestled in the prestigious Country Club Estates, this newly renovated gem offers a perfect blend of elegance and comfort. As you step inside, you're greeted by a formal living room that exudes sophistication, setting the tone for the entire home. The dining room, adorned with intricate wall molding and a stunning coffered ceiling, provides an ideal setting for memorable gatherings. The heart of the home, the kitchen, boasts upgraded countertops and a stylish backsplash, making it a chef's delight. Adjacent, the family room features a cozy wood-burning fireplace, perfect for those chilly evenings. A convenient powder room completes the main level. Upstairs, the primary bedroom awaits with its newly renovated bathroom and spacious walk-in closet. Three additional bedrooms and a second full bathroom offer ample space for family or guests. The second-floor laundry adds practicality to luxury living. The finished basement is a true retreat, featuring durable LVP flooring, a wet bar -ideal for entertaining or as a private living space. One of the home's most captivating features is its location. Overlooking a picturesque golf course and offering breathtaking mountain views, this property truly embraces its surroundings. Situated in the highly-regarded Exeter School District, it combines natural beauty with educational excellence. Convenience is key, with shopping plazas and major highways just moments away. Notable nearby attractions include Don Thomas Stadium, Target Grocery, and the serene Lorane Hollow Park, ensuring a perfect balance of recreation and practicality. This four-bedroom, two-and-a-half-bathroom house isn't just a home; it's a lifestyle upgrade waiting to be embraced.
- Type:
- Single Family
- Sq.Ft.:
- 1,474
- Status:
- Active
- Beds:
- 3
- Lot size:
- 0.04 Acres
- Year built:
- 1990
- Baths:
- 3.00
- MLS#:
- PABK2050992
- Subdivision:
- Orchard Brook
ADDITIONAL INFORMATION
Welcome to 3607 Orchard View Road, where a complete top-to-bottom remodel brings contemporary elegance to this charming townhouse. This home is move-in ready with every detail thoughtfully considered, making it a perfect blend of style, comfort, and convenience. Step through the front door and into a light-filled, open-concept living area featuring newly installed windows that invite in plenty of natural light. The sleek, brand-new kitchen is sure to impress any home chef, boasting state-of-the-art stainless steel appliances, pristine grey cabinetry with elegant quartz countertops. Each bedroom provides a peaceful retreat with a modern, stylish design and generous closet space, while the fully remodeled bathrooms are your personal spa-like escape, complete with chic tilework, modern fixtures, and elegant vanities. Throughout the home, tasteful finishes, new flooring, and freshly painted walls offer a crisp, cohesive look. This townhouse offers a unique balance of modern upgrades while retaining a warm, inviting atmosphere. Whether you're unwinding in the spacious living area or spending time in the backyard, this home provides ample opportunities for relaxation and enjoyment. 3607 Orchard View Rd offers both the charm of a remodeled home and the lifestyle perks of a great location. The taxes and association fees are very reasonable and the location is also perfect. Private yet close to everything. Schedule your tour today and step into a home where every detail has been thoughtfully crafted to welcome you home.
$215,000
35 N 23RD Street Reading, PA 19606
- Type:
- Twin Home
- Sq.Ft.:
- 1,314
- Status:
- Active
- Beds:
- 4
- Lot size:
- 0.05 Acres
- Year built:
- 1925
- Baths:
- 2.00
- MLS#:
- PABK2050620
- Subdivision:
- None Available
ADDITIONAL INFORMATION
Are you looking for the perfect place to call home in a serene and thriving community? Look no further than this beautiful property at 35 N 23rd St. This charming house features 4 bedrooms, 2 full bathrooms, private parking with additional storage, and is conveniently located in the sought-after Antietam School District. As you step inside this well-maintained home, you'll be greeted by a warm and inviting atmosphere. The four bedrooms offer plenty of space for your family or guests, and the two full bathrooms ensure that everyone has their own private retreat. Whether you're looking for a cozy spot to unwind after a long day or a quiet place to work from home, this property has it all. One of the highlights of this property is the private parking and additional storage space. Say goodbye to the hassle of street parking and enjoy the convenience of having your own designated spot. Contact us today to schedule a viewing.
$359,500
221 Sunrise Road Reading, PA 19606
- Type:
- Single Family
- Sq.Ft.:
- 1,528
- Status:
- Active
- Beds:
- 3
- Lot size:
- 0.38 Acres
- Year built:
- 1993
- Baths:
- 3.00
- MLS#:
- PABK2050942
- Subdivision:
- Sunrise
ADDITIONAL INFORMATION
This home has it all! This Exeter 3 bedroom located in the Sunrise Development is ready for it's new owner. The home is in move in condition with fresh paint & new flooring and upgraded top to bottom. The main level has LVRM, DNRM, kitchen, powder room and a family room with a brick fireplace. There is also access to the rear deck from the family room. On the 2nd level there are 3 good sized bedrooms including the master bedroom with master bath. There is an additional full bath off the hallway. The rear yard is huge and the street dead-ends into a cul-de-sac so there is limited traffic on this street. Immediate possession.
$535,000
66 Scotland Drive Reading, PA 19606
- Type:
- Single Family
- Sq.Ft.:
- 4,231
- Status:
- Active
- Beds:
- 4
- Lot size:
- 0.51 Acres
- Year built:
- 1998
- Baths:
- 4.00
- MLS#:
- PABK2050836
- Subdivision:
- Exeter Golf Club E
ADDITIONAL INFORMATION
Meticulously kept 4,200 sq ft two story home located in the former Exeter Golf Course Community. This beautiful home features 4 bedrooms, 2 full bathrooms, 2 half bathrooms, first floor laundry, and an oversized 3 car side entry garage. The property sits on a half-acre lot that backs up to the woods for total privacy. When you enter this spacious home, you will be delighted with the amount of natural light that comes through the foyer entry and luxury tile that leads you to the kitchen. The kitchen features granite counter tops, high-end stainless appliances and a fantastic breakfast nook. The breakfast nook overlooks the rear wooded yard area and gazebo. If you enjoy nature, you will love the tranquil rear deck and gazebo for entertaining or just relaxation. The family room off the kitchen has a gas fireplace with accenting windows on both sides. The dining room features a tray ceiling and hard surface floors. The very spacious primary bedroom offers a large changing, walk-in closet and a super bath! The super bath has a 2-person jacuzzi tub with a shower and double vanity. If you appreciate seasonal displays check out the second level foyer loft area which can be used for a sitting area or display area. Do you enjoy entertaining? If so, your family will love the finished basement with home office area, half bath and full sized windows. The bump out area was used for a bar area. This home is sure to captivate you!
- Type:
- Single Family
- Sq.Ft.:
- 1,446
- Status:
- Active
- Beds:
- 3
- Lot size:
- 0.01 Acres
- Baths:
- 3.00
- MLS#:
- PABK2050770
- Subdivision:
- Fairview Square
ADDITIONAL INFORMATION
ðMOVE IN READY! The photos are of the actual house. ð¸ Welcome to The Mayberry floorplanâwhere comfort meets functionality! Upon entering the welcoming foyer, you will find access to the attached 1-car garage to your left. This home also has a finished lower level, providing a flex space perfect for a home office, family room, or any of your specific needs! On the main floor, enjoy the seamless open floorplan. The kitchen is complete with white shaker cabinets, a spacious island, and granite countertops. Off the kitchen, you will find the open breakfast area and outdoor access to the deck. The spacious family room and convenient half bath add to the inviting atmosphere. Upstairs, discover the luxurious owner's suite with a lavish bathroom and expansive walk-in closetâa serene sanctuary for relaxation. Two additional bedrooms, a second full bathroom, and convenient laundry area complete the third floor. With a 10-year warranty included, rest assured in your investment. Don't miss outâschedule a showing today and make The Mayberry townhome yours! The new assessment for this sub-division has yet to be completed; taxes shown in MLS are zero. A new assessment of the improved lot and dwelling will determine the taxes due. The photos in this listing are of the same model as the home for sale but may show upgrades and features not included in the actual property.
$499,900
29 Mulligan Drive Reading, PA 19606
- Type:
- Single Family
- Sq.Ft.:
- 2,996
- Status:
- Active
- Beds:
- 4
- Lot size:
- 0.41 Acres
- Year built:
- 1997
- Baths:
- 3.00
- MLS#:
- PABK2050380
- Subdivision:
- Exeter Golf Club E
ADDITIONAL INFORMATION
Modern Family Home in Peaceful Neighborhood Situated beautifully in the back of the highly desirable Exeter Golf Club Estates, enjoying easy access to all the local amenities, as well as Rt. 422 is a fantastic, move-in ready family home. Boasting stately curb appeal and a large, flat backyard with attractive landscaping, this property is just perfect both inside and out! Through the front entry, guests are welcomed by a soaring, 2-story foyer with light tile flooring and a large front window. An open flow lures you to the lovely living room brightened by two front windows and neutral carpeting. On the other side, you have the elegant dining room with matching carpet and front windows, elevated by a tray ceiling, as well as chair rail, picture frame, and crown molding. The kitchen is the ideal setting for everything from morning coffee and family dinners with tile flooring and granite countertops, a center island with storage, and breakfast room with sliding glass doors to the back deck. The chef also enjoys a built-in dishwasher, range, and microwave, a double sink with garbage disposal, and pantry. Full sight lines to the awesome family room make it easy to keep an eye on the kids during dinner prep or entertain family and friends. This living space is highlighted by a gas fireplace with stone facade and decorative, wood mantle flanked by arched windows, additional windows overlooking the backyard, carpeting, and a ceiling fan. Also on the main level is a tile powder room and laundry room off the 3-car garage, adding convenience and organization. Upstairs, a small landing leads to the French door entry of the Master bedroom where you have a deep tray ceiling with ceiling fan, a walk-in closet, and a large sitting room or potential office with angled ceiling, as well as your private tile bathroom with whirlpool tub, stall shower with glass doors, and a double vanity. Down the hall, three additional bedrooms all have carpeting and ceiling fans, while one gets access to a private balcony, overlooking the foyer and brightened by the large arched front window. They share a tile bathroom with double vanity and tub/shower. The massive lower level may be mostly unfinished, but in addition to tons of storage space and potential, it also has a workout room with laminate flooring and a window, plus a double door walkout to the side yard. Soak in the changing seasons from the elevated back deck, overlooking the peaceful surroundings with mature trees in the backdrop and neighbors far off in the distance.
- Type:
- Single Family
- Sq.Ft.:
- 2,080
- Status:
- Active
- Beds:
- 5
- Lot size:
- 0.39 Acres
- Year built:
- 1890
- Baths:
- 2.00
- MLS#:
- PABK2050528
- Subdivision:
- Hunters Run
ADDITIONAL INFORMATION
This 5-bedroom, 2-bathroom home is perfectly situated in a desirable area with excellent potential for a profitable investment. While it needs some work, it boasts a strong after-repair value (ARV), making it an ideal option for buy-and-hold investors or those looking for a lucrative fix-and-flip opportunity. Currently tenant-occupied but will be delivered vacant at settlement, allowing for a smooth transition. Donât miss out on this promising property with great upside!

The data relating to real estate for sale on this web site comes in part from the Internet Data Exchange of the Greater Lehigh Valley REALTORS® Multiple Listing Service. Real Estate listings held by brokerage firms other than this broker's Realtors are marked with the IDX logo and detailed information about them includes the name of the listing brokers. The information being provided is for consumers personal, non-commercial use and may not be used for any purpose other than to identify prospective properties consumers may be interested in purchasing. Copyright 2024 Greater Lehigh Valley REALTORS® Multiple Listing Service. All Rights Reserved.
© BRIGHT, All Rights Reserved - The data relating to real estate for sale on this website appears in part through the BRIGHT Internet Data Exchange program, a voluntary cooperative exchange of property listing data between licensed real estate brokerage firms in which Xome Inc. participates, and is provided by BRIGHT through a licensing agreement. Some real estate firms do not participate in IDX and their listings do not appear on this website. Some properties listed with participating firms do not appear on this website at the request of the seller. The information provided by this website is for the personal, non-commercial use of consumers and may not be used for any purpose other than to identify prospective properties consumers may be interested in purchasing. Some properties which appear for sale on this website may no longer be available because they are under contract, have Closed or are no longer being offered for sale. Home sale information is not to be construed as an appraisal and may not be used as such for any purpose. BRIGHT MLS is a provider of home sale information and has compiled content from various sources. Some properties represented may not have actually sold due to reporting errors.
Reading Real Estate
The median home value in Reading, PA is $206,000. This is lower than the county median home value of $257,000. The national median home value is $338,100. The average price of homes sold in Reading, PA is $206,000. Approximately 35.83% of Reading homes are owned, compared to 53.93% rented, while 10.24% are vacant. Reading real estate listings include condos, townhomes, and single family homes for sale. Commercial properties are also available. If you see a property you’re interested in, contact a Reading real estate agent to arrange a tour today!
Reading, Pennsylvania 19606 has a population of 94,161. Reading 19606 is less family-centric than the surrounding county with 25.89% of the households containing married families with children. The county average for households married with children is 28.1%.
The median household income in Reading, Pennsylvania 19606 is $38,738. The median household income for the surrounding county is $69,272 compared to the national median of $69,021. The median age of people living in Reading 19606 is 30.8 years.
Reading Weather
The average high temperature in July is 85.1 degrees, with an average low temperature in January of 20.9 degrees. The average rainfall is approximately 44.7 inches per year, with 18.3 inches of snow per year.







