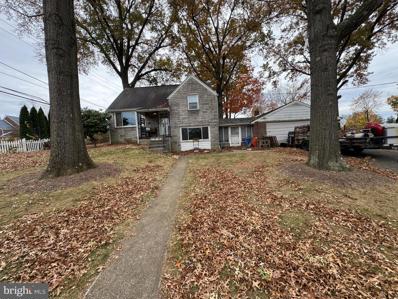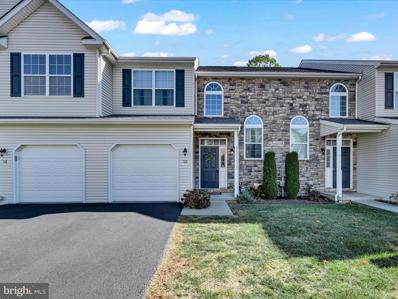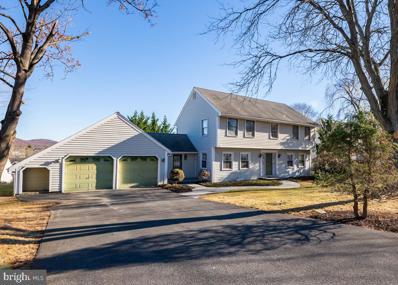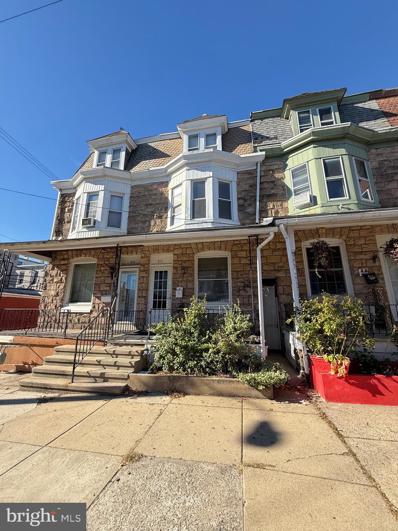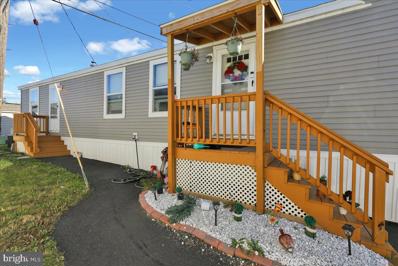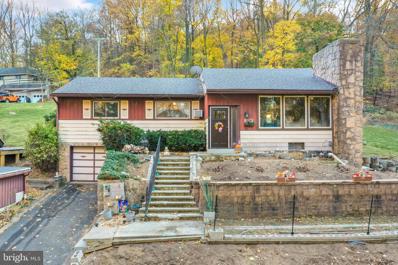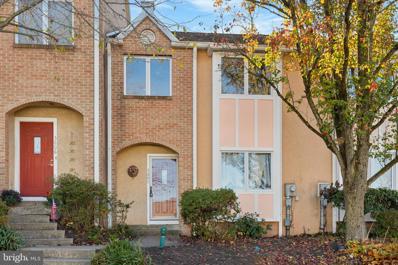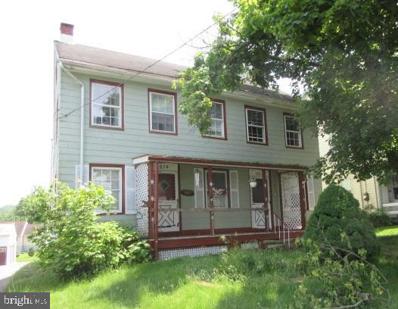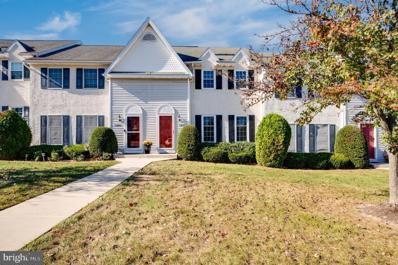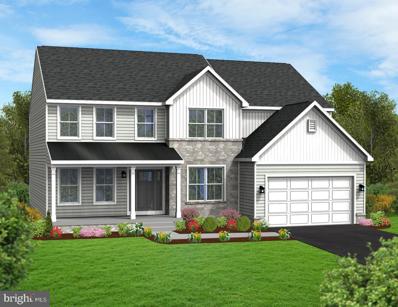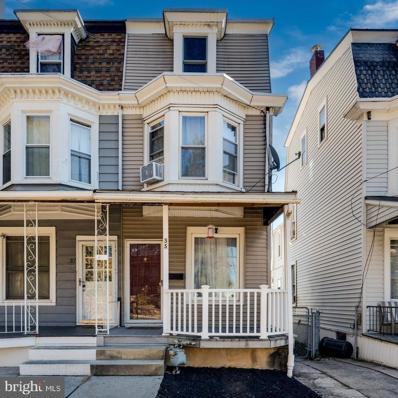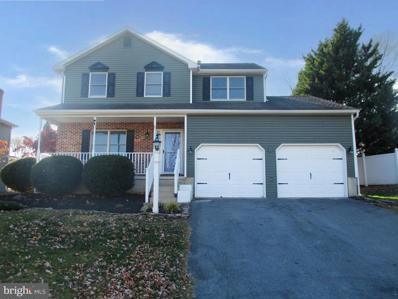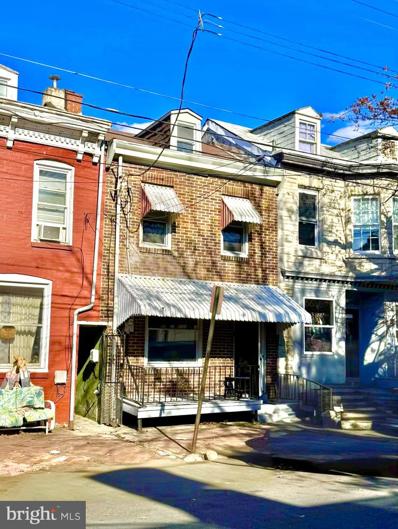Reading PA Homes for Sale
- Type:
- Twin Home
- Sq.Ft.:
- 1,508
- Status:
- Active
- Beds:
- 4
- Lot size:
- 0.08 Acres
- Year built:
- 1910
- Baths:
- 2.00
- MLS#:
- PABK2051174
- Subdivision:
- None Available
ADDITIONAL INFORMATION
Welcome to this well-maintained twin home, ideally located near all major thoroughfares in the Reading area for easy commuting. With four spacious bedrooms and two full bathrooms, this tenant-occupied property is perfect as a valuable addition to your investment portfolio. This home also includes a private backyard space. The large kitchen offers plenty of room for meal prep and gatherings, while the separate dining and living areas provide ample space for family and friends. Donât miss this opportunity to own a versatile property in a convenient location. Schedule your showing today!
- Type:
- Single Family
- Sq.Ft.:
- 1,901
- Status:
- Active
- Beds:
- 3
- Lot size:
- 0.44 Acres
- Year built:
- 1951
- Baths:
- 2.00
- MLS#:
- PABK2051186
- Subdivision:
- None Available
ADDITIONAL INFORMATION
Property sold "as-is" in current condition. No repairs, warranties, disclosures, or inspections provided by seller. All offers subject to lien holder(s) approval. Buyer proof of funds or pre-qual letter and addendum to contract is required. Submit all offers on Special Sales Contract with Rider. Needs TLC, not updated, needs electrical/plumbing work, some roof issues, carpet not usable, appliances unknown, new drywall throughout, new kitchen and bathroom required.
$224,900
107 Endlich Avenue Reading, PA 19606
- Type:
- Twin Home
- Sq.Ft.:
- 1,304
- Status:
- Active
- Beds:
- 3
- Lot size:
- 0.07 Acres
- Year built:
- 1930
- Baths:
- 1.00
- MLS#:
- PABK2050692
- Subdivision:
- None Available
ADDITIONAL INFORMATION
Charming 3-Bedroom Twin Home with Modern Updates and Cozy Features. Welcome to this delightful 3-bedroom twin home, offering a perfect blend of comfort, style, and functionality. Located in a serene neighborhood, this property features an attached one-car garage, making parking and storage convenient and hassle-free. As you enter, youâll immediately appreciate the homeâs inviting atmosphere, with a combination of elegant wood flooring and soft, plush carpet throughout the living spaces & a woodburning fireplace. The rounded entryways add a unique architectural touch, creating a soft, welcoming flow from room to room. The main level boasts a spacious living room thatâs perfect for both relaxation and entertaining. Adjacent to the living area is the cozy dining room with hardwood flooring. The kitchen is functional and ready for your personal touch, featuring ample cabinet space and convenient layout for everyday cooking. Upstairs, youâll find three nice-sized bedrooms, each offering plenty of closet space and natural light. The master bedroom provides a peaceful retreat, with enough room for your furniture and decor preferences. With its ideal location, functional floor plan, and modern updates, this twin home is a must-see. Donât miss out on the opportunity to make this cozy yet spacious property your own!
$360,000
321 Hain Avenue Reading, PA 19605
- Type:
- Single Family
- Sq.Ft.:
- 2,654
- Status:
- Active
- Beds:
- 4
- Lot size:
- 0.35 Acres
- Year built:
- 1955
- Baths:
- 3.00
- MLS#:
- PABK2051162
- Subdivision:
- None Available
ADDITIONAL INFORMATION
Raised Ranch with beautiful brick exterior. This versatile property offers a variety of living options, including a potential in-law suite or home office with a private entrance and dedicated parking. The heart of the home, the gourmet kitchen seamlessly connects indoor and outdoor living spaces with patio doors opening onto a charming flagstone patio. The formal dining room is perfect for hosting dinner parties or family gatherings, while the spacious living room invites relaxation by the cozy brick fireplace or the panoramic view of the Japanese Maple tree and brick pathways through the bay window. The first floor has 3 nice size bedrooms. All of the bedrooms have a ceiling fan and ceiling light. From the main bedroom, you can enter the hallway with the bathroom a few steps away, or access the kitchen through the added doorway on the opposite side of the bedroom. A centrally located laundry room simplifies daily chores, and a convenient half bath is perfect for guests. There are 2 stairways to the lower level. This creates an opportunity to add a chairlift to one of them if need be. From the front of the house, you can enter the lower level through a glass atrium. The lower level offers endless possibilities, whether you envision a private in-law suite, a home office, or a recreational area. Besides the large family room, there is a bedroom with a walk-in closet, a bathroom with handicap bars and a tile shower with two shower heads. A separate entrance and parking area offer independence and convenience to this lower level. Enjoy the outdoors in the expansive backyard, perfect for gardening, entertaining, or simply relaxing. The seller had the lawn seeded with chemical free seeding, and the lawncare and pest control is all chemical free. The clay tile roof on the home, carport, and workshop ensures long-lasting durability. Pella windows and ample insulation help keep your home comfortable year-round. Recent upgrades, including a newer water softener, water heater, and Bausch dishwasher, add to the home's appeal. A handy workshop provides space for hobbies or DIY projects. The outdoor grill is hooked up to the cooking gas line but the grill itself will either need to be repaired or replaced. Don't miss this opportunity to make this beautiful home your own. Schedule a tour today! You can make it your home before the end of year holidays.
$284,900
53 Emily Court Reading, PA 19606
- Type:
- Single Family
- Sq.Ft.:
- 1,890
- Status:
- Active
- Beds:
- 3
- Year built:
- 2015
- Baths:
- 3.00
- MLS#:
- PABK2050972
- Subdivision:
- Exeter Woods
ADDITIONAL INFORMATION
Come take a look at this beautiful townhouse in Exeter Woods. Tucked away in a cul-de-sac you're backed up to a tree line but are just minutes away from the local shopping centers. As you enter the home you are greeted by a two-story foyer. Walking toward the back of the first floor, the home opens up into a large open family/dining room and kitchen with high ceilings and natural light from the windows. From there, you can step outside and enjoy your morning coffee on the trex deck. The second floor is home to 3 bedrooms and 2 full bathrooms and a second floor laundry room. The walk out basement is a blank slate for you to finish and put your finishing touches on this beauty.
$375,000
35 Estates Drive Reading, PA 19606
- Type:
- Single Family
- Sq.Ft.:
- 2,592
- Status:
- Active
- Beds:
- 4
- Lot size:
- 0.29 Acres
- Year built:
- 1979
- Baths:
- 3.00
- MLS#:
- PABK2049984
- Subdivision:
- Country Club Estat
ADDITIONAL INFORMATION
Very attractive 4BR 2.5 bath home in the desirable community of Country Club Estates. Located in the Exeter School District this home has a lot to offer. Large rooms and a family room with fireplace and vaulted ceiling along with a first floor laundry area and an attached 2 car garage. Off the family is a nice wooden deck and open yard. The living room, dining room and kitchen area complete the first floor. A bit dated the upstairs has a large master and full bath and walk-in closet along with3 other bedrooms and a full bath. To get into this community at this price point is a good value and putting your finishing touches will make this one of the more attractive settings in the neighborhood. Photos will be added near Nov. 8th.
- Type:
- Single Family
- Sq.Ft.:
- 1,548
- Status:
- Active
- Beds:
- 5
- Lot size:
- 0.04 Acres
- Year built:
- 1900
- Baths:
- 2.00
- MLS#:
- PABK2051086
- Subdivision:
- Reading
ADDITIONAL INFORMATION
5 Bedrooms, Nice kitchen , Gas Heat, 1.5 bath, Garage and much more call me for your next showing, Appliances are in "AS IS " Condition , NO PRICE ESCALATION ADDENDUM PER SELLER REQUEST./ Conventional or Cash Please call for your next showing Agents: Please make sure to send all uploaded addendums with you offer
- Type:
- Manufactured Home
- Sq.Ft.:
- 1,056
- Status:
- Active
- Beds:
- 2
- Year built:
- 2021
- Baths:
- 2.00
- MLS#:
- PABK2051100
- Subdivision:
- None Available
ADDITIONAL INFORMATION
Welcome to 43 Keystone Road, a delightful residence located in the sought-after Keystone neighborhood in Exeter Township. This home offers a perfect balance of comfort, convenience, and character. With 2 bedrooms, 2 bathrooms, and spacious open living areas, with shed is an ideal space for anyone looking for a peaceful retreat with easy access to local amenities. Water, sewer, trash included in the $630 month lot rent.
- Type:
- Single Family
- Sq.Ft.:
- 2,212
- Status:
- Active
- Beds:
- 4
- Lot size:
- 1.09 Acres
- Year built:
- 1959
- Baths:
- 2.00
- MLS#:
- PABK2051088
- Subdivision:
- None Available
ADDITIONAL INFORMATION
Welcome to 316 Spring Valley Rd! This spacious property is nestled in the hill across from Bernhart Reservoir and offers spectacular views and sits on over an acre of land. The home has four bedrooms and two full baths, large open living room with a wood burning stone fireplace and hardwood floors leading into the dining room and updated kitchen. The lower level primary bedroom suite leads right out to the stone patio that is great for large gatherings. The yard is huge with so many gardening possibilities. There are two garages: one attached and one detached. Rural living doesn't always offer public sewer, but this does. Newer Central A/C keeps this home comfy year round. Close to Rt 12 for an easy commute to schools, shopping and restaurants. Schedule your showing today!
$449,900
9 Golfview Lane Reading, PA 19606
- Type:
- Single Family
- Sq.Ft.:
- 2,632
- Status:
- Active
- Beds:
- 4
- Lot size:
- 0.43 Acres
- Year built:
- 1987
- Baths:
- 3.00
- MLS#:
- PABK2050980
- Subdivision:
- Country Club Estat
ADDITIONAL INFORMATION
Nestled in the prestigious Country Club Estates, this newly renovated gem offers a perfect blend of elegance and comfort. As you step inside, you're greeted by a formal living room that exudes sophistication, setting the tone for the entire home. The dining room, adorned with intricate wall molding and a stunning coffered ceiling, provides an ideal setting for memorable gatherings. The heart of the home, the kitchen, boasts upgraded countertops and a stylish backsplash, making it a chef's delight. Adjacent, the family room features a cozy wood-burning fireplace, perfect for those chilly evenings. A convenient powder room completes the main level. Upstairs, the primary bedroom awaits with its newly renovated bathroom and spacious walk-in closet. Three additional bedrooms and a second full bathroom offer ample space for family or guests. The second-floor laundry adds practicality to luxury living. The finished basement is a true retreat, featuring durable LVP flooring, a wet bar -ideal for entertaining or as a private living space. One of the home's most captivating features is its location. Overlooking a picturesque golf course and offering breathtaking mountain views, this property truly embraces its surroundings. Situated in the highly-regarded Exeter School District, it combines natural beauty with educational excellence. Convenience is key, with shopping plazas and major highways just moments away. Notable nearby attractions include Don Thomas Stadium, Target Grocery, and the serene Lorane Hollow Park, ensuring a perfect balance of recreation and practicality. This four-bedroom, two-and-a-half-bathroom house isn't just a home; it's a lifestyle upgrade waiting to be embraced.
- Type:
- Single Family
- Sq.Ft.:
- 1,474
- Status:
- Active
- Beds:
- 3
- Lot size:
- 0.04 Acres
- Year built:
- 1990
- Baths:
- 3.00
- MLS#:
- PABK2050992
- Subdivision:
- Orchard Brook
ADDITIONAL INFORMATION
Welcome to 3607 Orchard View Road, where a complete top-to-bottom remodel brings contemporary elegance to this charming townhouse. This home is move-in ready with every detail thoughtfully considered, making it a perfect blend of style, comfort, and convenience. Step through the front door and into a light-filled, open-concept living area featuring newly installed windows that invite in plenty of natural light. The sleek, brand-new kitchen is sure to impress any home chef, boasting state-of-the-art stainless steel appliances, pristine grey cabinetry with elegant quartz countertops. Each bedroom provides a peaceful retreat with a modern, stylish design and generous closet space, while the fully remodeled bathrooms are your personal spa-like escape, complete with chic tilework, modern fixtures, and elegant vanities. Throughout the home, tasteful finishes, new flooring, and freshly painted walls offer a crisp, cohesive look. This townhouse offers a unique balance of modern upgrades while retaining a warm, inviting atmosphere. Whether you're unwinding in the spacious living area or spending time in the backyard, this home provides ample opportunities for relaxation and enjoyment. 3607 Orchard View Rd offers both the charm of a remodeled home and the lifestyle perks of a great location. The taxes and association fees are very reasonable and the location is also perfect. Private yet close to everything. Schedule your tour today and step into a home where every detail has been thoughtfully crafted to welcome you home.
- Type:
- Single Family
- Sq.Ft.:
- 1,092
- Status:
- Active
- Beds:
- 3
- Lot size:
- 0.13 Acres
- Year built:
- 1940
- Baths:
- 1.00
- MLS#:
- PABK2050908
- Subdivision:
- None Available
ADDITIONAL INFORMATION
Welcome to 1424 Bleeker Ave in Kenhorst Township, a beautifully renovated home that blends modern updates with timeless charm. Step inside to discover stunning tile floors and original hardwood floors throughout, adding character and elegance to every room. The brand-new kitchen is equipped with sleek stainless steel appliances, perfect for both everyday meals and entertaining guests. The home also features a beautifully updated bathroom with stylish finishes, creating a relaxing space to unwind. With three ample-sized bedrooms, this home offers plenty of room for a growing family, a home office, or guest accommodations. Outside, you'll find a generous backyard that provides space for outdoor activities, gardening, or simply enjoying the fresh air. The large yard also offers the potential for off-street parking, a rare and valuable feature in this peaceful neighborhood. Located in the highly desirable Governor Mifflin School District, this move-in-ready home offers a perfect combination of comfort, convenience, and style. Don't miss the chance to make this charming property yours!
- Type:
- Twin Home
- Sq.Ft.:
- 1,128
- Status:
- Active
- Beds:
- 3
- Lot size:
- 0.07 Acres
- Year built:
- 1920
- Baths:
- 3.00
- MLS#:
- PABK2051040
- Subdivision:
- Columbia Court
ADDITIONAL INFORMATION
Welcome to 832 Columbia Avenue in the sought-after Wilson School District! This beautifully renovated brick semi offers three bedrooms, 2.5 modern baths, and off-street parking. Since its full renovation in 2021, this home boasts updated flooring throughout, a new kitchen with premium finishes, and completely remodeled bathrooms. All updated appliances are included, making this home truly move-in ready. Plus, main-level laundry adds convenience to your daily routine. Schedule your showing today!
$120,000
522 Maple Street Reading, PA 19602
- Type:
- Single Family
- Sq.Ft.:
- 1,123
- Status:
- Active
- Beds:
- 4
- Lot size:
- 0.03 Acres
- Year built:
- 1890
- Baths:
- 1.00
- MLS#:
- PABK2051022
- Subdivision:
- None Available
ADDITIONAL INFORMATION
Take a look at this 4 bedroom 1 bath home in move in condition. This home features nice sized rooms, gas hot air heat and a private back yard. Schedule your tour today!
$172,800
878 Fritztown Road Reading, PA 19608
- Type:
- Single Family
- Sq.Ft.:
- 1,272
- Status:
- Active
- Beds:
- 3
- Lot size:
- 0.25 Acres
- Year built:
- 1900
- Baths:
- 1.00
- MLS#:
- PABK2051008
- Subdivision:
- None Available
ADDITIONAL INFORMATION
Nestled within the picturesque Berks County landscape of Spring Township, discover the inviting charm of878 Fritztown Road, Reading, PA. This property, located within the Wilson School District, offers a blend ofcomfort and potential for its fortunate new owners. Boasting three cozy bedrooms and a well-appointed bathroom, this residence provides a warm and inviting atmosphere for both relaxation and everyday living. The interior features oil forced air heating, for comfort throughout the seasons, while a spacious one-car garage and a convenient two-car carport offer ample parking and storage options. Situated on a generous 0.25-acre lot, this property presents opportunities for outdoor enjoyment and expansion. Whether you envision creating a lush garden oasis or implementing your own unique touch, the possibilities are endless. This property is being offered in as-is condition, providing a canvas for your personal vision and creativity to flourish. Don't miss the chance to make this charming abode your own and unlock the full potential of 878Fritztown Road. Schedule your showing today and seize this rare opportunity to embrace a lifestyle of comfort and convenience in Berks County's in Spring Township.
- Type:
- Single Family
- Sq.Ft.:
- 925
- Status:
- Active
- Beds:
- 3
- Lot size:
- 0.16 Acres
- Year built:
- 1954
- Baths:
- 1.00
- MLS#:
- PABK2050928
- Subdivision:
- West Lawn
ADDITIONAL INFORMATION
Move right in to this cozy three bedroom single home located near Owl's Field in the Wilson School District. This one level ranch features nice living room into the bright modern kitchen which borders the access to the storage/laundry room. Third bedroom off kitchen could be a dining room if needed. Modern full bathroom. Large flat rear yard with patio, shed and alley access that offers potential for off street parking or future detached garage. Natural gas utilities with central air. Good mechanicals including newer roof. "America's Preferred One Year Home Warranty" included to buyer.
- Type:
- Single Family
- Sq.Ft.:
- 1,671
- Status:
- Active
- Beds:
- 3
- Year built:
- 1987
- Baths:
- 2.00
- MLS#:
- PABK2050852
- Subdivision:
- Beacon Court
ADDITIONAL INFORMATION
Welcome to 2818 Sturbridge Court, a meticulously maintained townhome in Beacon Court community, located in the desirable Wilson School District. This charming 3-bedroom, 1.5-bath home is ready for new owners to move right in and enjoy. Upon entering, youâll be greeted by an inviting open layout with tile flooring that flows seamlessly through the spacious living and dining areas, adding a touch of elegance and easy maintenance. The kitchen is both stylish and functional, featuring beautiful granite countertops, a coordinating tile backsplash, and a brand new refrigerator. Step directly from the kitchen onto the freshly painted deck, where you can unwind and enjoy outdoor dining or relaxing with a view of the well-kept community grounds. Head upstairs to find three comfortable bedrooms, each with newer carpeting, generous closet space, and natural light that creates a warm and welcoming atmosphere. The full bathroom on this level is tastefully updated with a granite countertop. The basement provides a finished area perfect for a cozy entertainment room, workout space, or home office, plus additional storage options to keep your home organized and clutter-free. For added convenience, this home includes two dedicated parking spaces, newer windows, and a newer heater. With its blend of style, comfort, and thoughtful updates, 2818 Sturbridge Court offers a wonderful opportunity to enjoy low-maintenance living in a prime location. Don't miss the chance to make this lovely townhome your own and schedule your showing today!
- Type:
- Single Family
- Sq.Ft.:
- 2,998
- Status:
- Active
- Beds:
- 4
- Lot size:
- 0.58 Acres
- Baths:
- 3.00
- MLS#:
- PABK2047418
- Subdivision:
- None Available
ADDITIONAL INFORMATION
ð¡ Welcome to the Copper Beech Floorplan! ð Discover luxury living in this beautiful 2-story home with a 3-car side-load garage, set on over 1/2 acre of land. The exterior showcases a stylish partial stone front, adding to the home's exceptional curb appeal. Inside, the first floor features a gourmet kitchen with stainless steel appliances, a spacious eat-in area, and a walk-in pantryâperfect for hosting and daily convenience. The impressive 2-story great room and formal dining area create an inviting atmosphere, while the private den or flexible room provides a peaceful retreat. A mudroom with a built-in bench adds practical convenience to your entryway. Upstairs, the owner's suite offers a private haven with a sitting area, two walk-in closets, and a lavish bathroom. Three additional bedrooms and a versatile loft space make this home adaptable to any lifestyle. The unfinished basement presents endless possibilities for customization. With extra touches like floodlights, a laundry tub, and premium finishes, this home balances luxury and functionality perfectly. The photos in this listing are of the same model as the home for sale but may show upgrades and features not included in the actual property. The new assessment for this sub-division has yet to be completed; taxes shown in MLS are zero. A new assessment of the improved lot and dwelling will determine the taxes due.
$249,924
177 Heather Lane Reading, PA 19610
- Type:
- Single Family
- Sq.Ft.:
- 1,392
- Status:
- Active
- Beds:
- 2
- Year built:
- 1990
- Baths:
- 2.00
- MLS#:
- PABK2050886
- Subdivision:
- Stone Hill Farms
ADDITIONAL INFORMATION
Open concept 2 bedroom condo in convenient Stone Hill Farms. This is a 2nd floor unit with vaulted ceilings, private deck and an amazing number of closets!! Both bedrooms have 2 closets one of each being walk-in. nice pantry and laundry room next to the kitchen and you can't beat the great location! Just think no more shoveling snow or cutting grass. Last but not least, this great condo has an attached garage, plenty of parking and all appliances go with the sale... "Stone hill Farms HOA has adopted an addendum to their covenants that states properties cannot be purchased as rentals they must be owner-occupied."
$215,000
35 N 23RD Street Reading, PA 19606
- Type:
- Twin Home
- Sq.Ft.:
- 1,314
- Status:
- Active
- Beds:
- 4
- Lot size:
- 0.05 Acres
- Year built:
- 1925
- Baths:
- 2.00
- MLS#:
- PABK2050620
- Subdivision:
- None Available
ADDITIONAL INFORMATION
Are you looking for the perfect place to call home in a serene and thriving community? Look no further than this beautiful property at 35 N 23rd St. This charming house features 4 bedrooms, 2 full bathrooms, private parking with additional storage, and is conveniently located in the sought-after Antietam School District. As you step inside this well-maintained home, you'll be greeted by a warm and inviting atmosphere. The four bedrooms offer plenty of space for your family or guests, and the two full bathrooms ensure that everyone has their own private retreat. Whether you're looking for a cozy spot to unwind after a long day or a quiet place to work from home, this property has it all. One of the highlights of this property is the private parking and additional storage space. Say goodbye to the hassle of street parking and enjoy the convenience of having your own designated spot. Contact us today to schedule a viewing.
- Type:
- Single Family
- Sq.Ft.:
- 1,524
- Status:
- Active
- Beds:
- 4
- Lot size:
- 0.03 Acres
- Year built:
- 1900
- Baths:
- 2.00
- MLS#:
- PABK2050838
- Subdivision:
- None Available
ADDITIONAL INFORMATION
Don't miss out on this affordable, newly renovated home! As you enter the home from the inviting, freshly painted front porch you will notice the modern open floor plan. Enter the living/dining combination with it's new vinyl plank flooring and fresh paint. From there you will flow seamlessly into the eat-in kitchen with new stainless steel appliances, countertop, tile backsplash and vinyl plank flooring. From the kitchen, there is access to the 1/2 bath as well as the backyard. Move to the second floor where you will find a second floor laundry room with washer and dryer included! The full size bathroom with new tile shower, primary bedroom and additional nice sized bedroom complete the second floor. The third floor is home to two additional generously sized bedrooms. The home went through extensive renovations in 2018 including all new windows, new heater, and new partial roof. The backyard is currently stoned and fenced in. The potential is there to create off street parking, accessed from the alley, by removing the fence or adding a gate. There is nothing left to do but move in! Additional photos to be added 11/9.
$525,000
65 Edinboro Lane Reading, PA 19605
- Type:
- Single Family
- Sq.Ft.:
- 2,836
- Status:
- Active
- Beds:
- 4
- Lot size:
- 0.35 Acres
- Year built:
- 2016
- Baths:
- 3.00
- MLS#:
- PABK2050708
- Subdivision:
- Willow Glen
ADDITIONAL INFORMATION
Stunning Newly Constructed Home with Premium Upgrades and Additions! This meticulously designed Roman-style home includes an inground heated saltwater pool, installed in 2018. The interior showcases upgraded vinyl plank flooring throughout, creating a seamless and elegant look. The spacious, finished basement features a designated workout area, ideal for all your fitness equipment. The open-concept eat-in kitchen includes an island and pantry, flowing naturally into a cozy living room warmed by a fireplace. Upstairs, youâll find a convenient laundry room complete with a sink, along with central air and efficient natural gas heating throughout the home. A versatile bonus room on the main level is perfect as an office or study space. The backyard, equipped with a shed added in 2021, offers additional storage. This beautiful property includes four generously sized bedrooms with ample closet space, including a luxurious master suite featuring an expansive walk-in closet. With two full bathrooms and a guest half-bath, this home is designed for both comfort and convenience. Discover everything this home has to offer
- Type:
- Single Family
- Sq.Ft.:
- 2,186
- Status:
- Active
- Beds:
- 4
- Lot size:
- 0.18 Acres
- Year built:
- 1975
- Baths:
- 3.00
- MLS#:
- PABK2050384
- Subdivision:
- Drexelwood
ADDITIONAL INFORMATION
Come take a look at this 4 bedroom, 2.5 bath home is move in ready and is available for immediate possession. You will love the new flooring, No carpet!!! Many of the rooms have been freshly painted, the kitchen has new granite countertops plus new flooring in the partially finished lower level. The Primary bedroom has an large walk in closet and the bath has a walk in shower. The 3 bedrooms all on the upper level are are spacious and have been freshly painted as well. This home has been well maintained, had a new water heater installed this year and the water softener system has been serviced. The roof is less than 10 years old. There is great walkability to the Wilson schools, playgrounds, parks and commuting is a breeze with quick access to all major highways.. The yard is nice and flat, has mature border arborvitae in the rear of the home and the white fence to the right is yours . The garage is an oversized 2 car garage. The owners expanded the concrete patio for extra space for entertaining. All the appliances remain for your convenience. Low Taxes!!! Call for your personal tour.
$359,500
221 Sunrise Road Reading, PA 19606
- Type:
- Single Family
- Sq.Ft.:
- 1,528
- Status:
- Active
- Beds:
- 3
- Lot size:
- 0.38 Acres
- Year built:
- 1993
- Baths:
- 3.00
- MLS#:
- PABK2050942
- Subdivision:
- Sunrise
ADDITIONAL INFORMATION
This home has it all! This Exeter 3 bedroom located in the Sunrise Development is ready for it's new owner. The home is in move in condition with fresh paint & new flooring and upgraded top to bottom. The main level has LVRM, DNRM, kitchen, powder room and a family room with a brick fireplace. There is also access to the rear deck from the family room. On the 2nd level there are 3 good sized bedrooms including the master bedroom with master bath. There is an additional full bath off the hallway. The rear yard is huge and the street dead-ends into a cul-de-sac so there is limited traffic on this street. Immediate possession.
$129,900
621 Laurel Street Reading, PA 19602
- Type:
- Single Family
- Sq.Ft.:
- 1,007
- Status:
- Active
- Beds:
- 2
- Lot size:
- 0.03 Acres
- Year built:
- 1900
- Baths:
- 2.00
- MLS#:
- PABK2050900
- Subdivision:
- None Available
ADDITIONAL INFORMATION
This inviting 2-bedroom, 1.5-bath row home combines charm and functionality in a cozy layout. The main floor features a living room that flows seamlessly into an open dining area, perfect for entertaining. The well-equipped kitchen includes appliances and ample cabinet space. A convenient half bath on this level adds to the home's practicality with a washer and dryer hook-up. Upstairs, you'll find two comfortable bedrooms and a full bathroom, providing a serene retreat for relaxation. The outdoor space offers a small patio or garden area, ideal for enjoying fresh air. Don't take long to schedule your private showing!
© BRIGHT, All Rights Reserved - The data relating to real estate for sale on this website appears in part through the BRIGHT Internet Data Exchange program, a voluntary cooperative exchange of property listing data between licensed real estate brokerage firms in which Xome Inc. participates, and is provided by BRIGHT through a licensing agreement. Some real estate firms do not participate in IDX and their listings do not appear on this website. Some properties listed with participating firms do not appear on this website at the request of the seller. The information provided by this website is for the personal, non-commercial use of consumers and may not be used for any purpose other than to identify prospective properties consumers may be interested in purchasing. Some properties which appear for sale on this website may no longer be available because they are under contract, have Closed or are no longer being offered for sale. Home sale information is not to be construed as an appraisal and may not be used as such for any purpose. BRIGHT MLS is a provider of home sale information and has compiled content from various sources. Some properties represented may not have actually sold due to reporting errors.
Reading Real Estate
The median home value in Reading, PA is $249,900. This is lower than the county median home value of $257,000. The national median home value is $338,100. The average price of homes sold in Reading, PA is $249,900. Approximately 35.83% of Reading homes are owned, compared to 53.93% rented, while 10.24% are vacant. Reading real estate listings include condos, townhomes, and single family homes for sale. Commercial properties are also available. If you see a property you’re interested in, contact a Reading real estate agent to arrange a tour today!
Reading, Pennsylvania has a population of 94,161. Reading is less family-centric than the surrounding county with 21.23% of the households containing married families with children. The county average for households married with children is 28.1%.
The median household income in Reading, Pennsylvania is $38,738. The median household income for the surrounding county is $69,272 compared to the national median of $69,021. The median age of people living in Reading is 30.8 years.
Reading Weather
The average high temperature in July is 85.1 degrees, with an average low temperature in January of 20.9 degrees. The average rainfall is approximately 44.7 inches per year, with 18.3 inches of snow per year.

