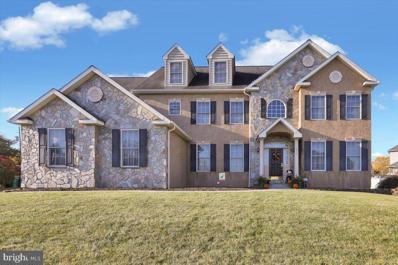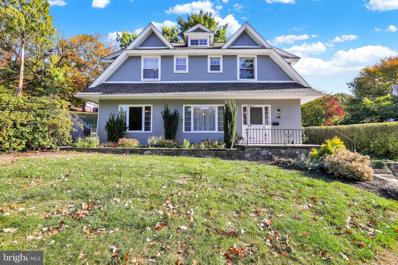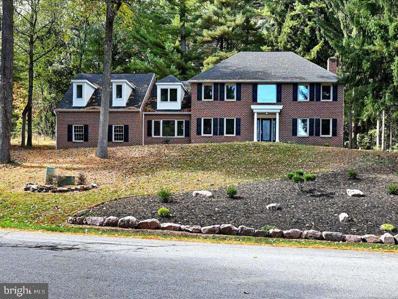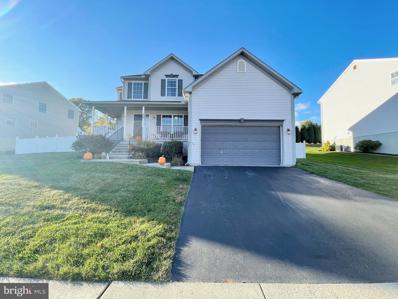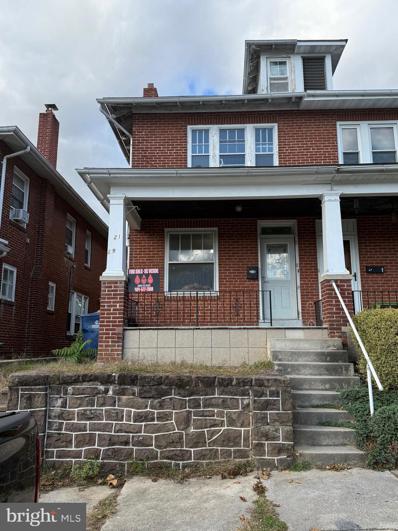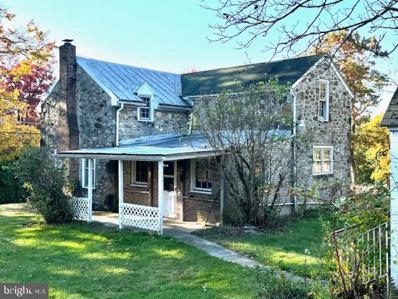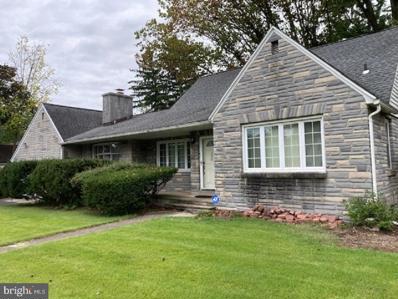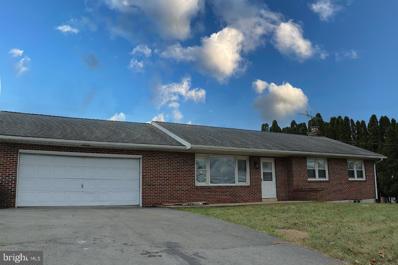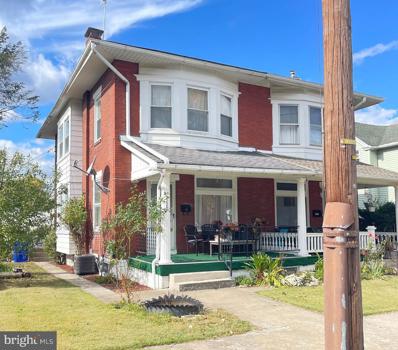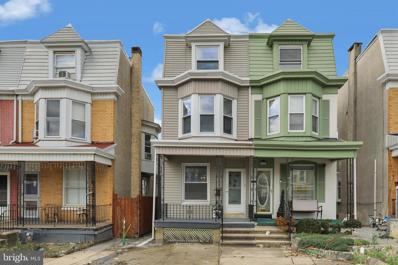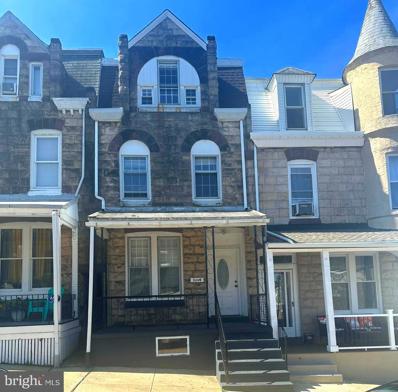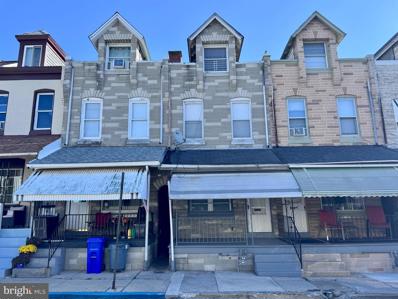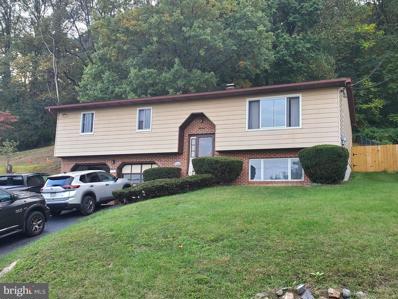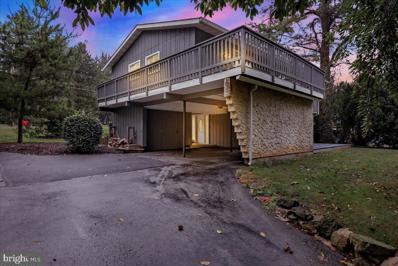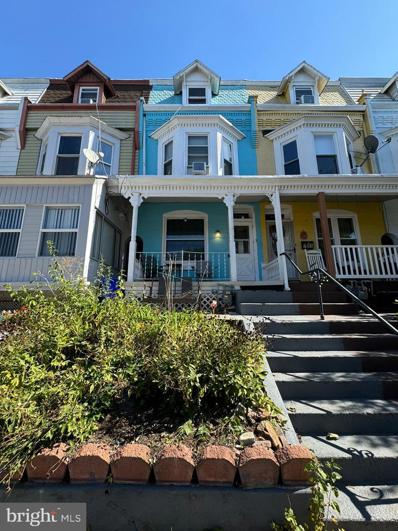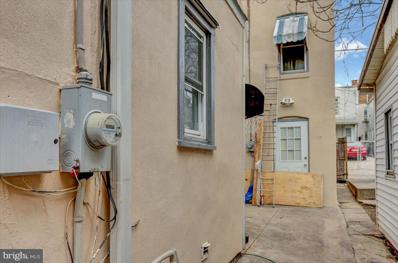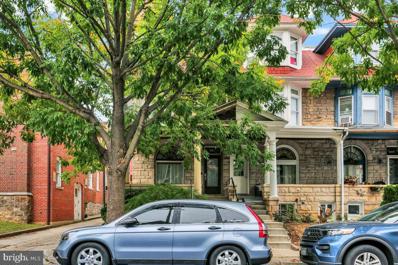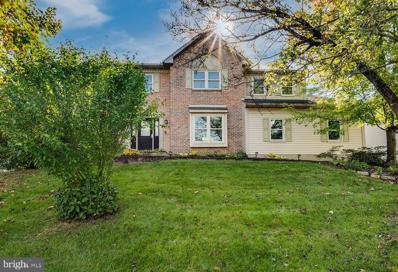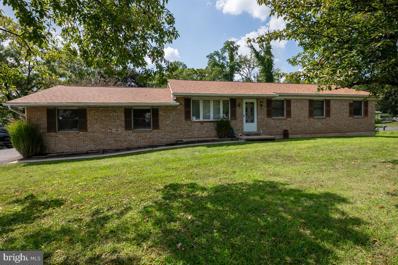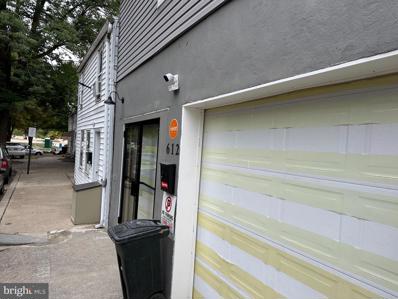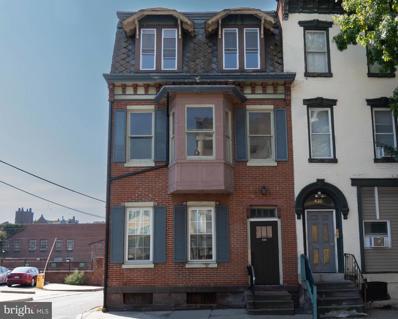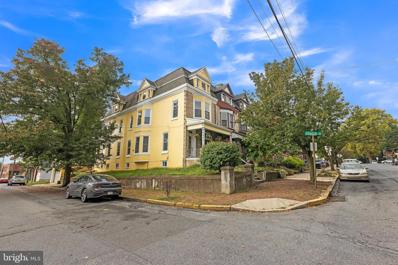Reading PA Homes for Sale
- Type:
- Single Family
- Sq.Ft.:
- 6,585
- Status:
- Active
- Beds:
- 5
- Lot size:
- 0.31 Acres
- Year built:
- 2006
- Baths:
- 6.00
- MLS#:
- PABK2050028
- Subdivision:
- Reserve At Springt
ADDITIONAL INFORMATION
Are you looking to buy your new home within the sought after Reserve at Springton community in the Wilson School District? Stop right here and schedule your private showing to see this 3-story Colonial with well over 5,300 square feet of above-ground living space and an additional $1,000+ square feet in the finished lover level that can be accessed from separate entrance from the garage. This home has many upgrades and has been well maintained throughout the years by its original owners. The main level offers a bright and airy 2-story foyer with rare Aladdin light lift, formal living and dining rooms with crown molding and chair rail, an office/den, a powder room, a large gourmet kitchen with with upgraded stainless steel appliances including double oven and trash compactor, large island and pantry, a 2-story family room with gas fireplace, a lovely and bright sunroom with access to the rear deck and back yard. Two separate staircase lead to the upper levels of this extremely spacious home, one in the foyer and one off of the family room. The 2nd level includes a primary suite, complete with bedroom, sitting room, walk-in closet and primary bathroom, three additional secondary bedrooms and one Jack & Jill bath and another hall bathroom. The 3rd level is fully finished and huge, this would make a perfect guest / au-pair / nanny suite with its extremely spacious bedroom / living area and full bathroom. The mostly finished basement can be accessed from the interior of the home as well as a separate stairs/entrance from the garage, it offers living space large enough for multiple uses, rec room, craft room, exercise room and many more, a full bathroom adds to the convenience along with an extra room and additional closets for storage. The location is superb with quick access to major routes for commuting, shopping and dining possibilities galore, schools and churches nearby and so much more....
- Type:
- Single Family
- Sq.Ft.:
- 2,400
- Status:
- Active
- Beds:
- 5
- Lot size:
- 0.8 Acres
- Year built:
- 1924
- Baths:
- 3.00
- MLS#:
- PABK2050186
- Subdivision:
- Wyomissing Hills
ADDITIONAL INFORMATION
If you need a spacious unique home for your family in the wonderful Wyomissing School District you need to check this out. Lots of cool architectual features inside and out. Large room sizes. Close to all conveniences in the Borough of Wyomissing. Present owner has upgraded many aspects of this home in the past year. Harwood floors were refinished in the dining room, den, and living room (which has beautiful and unique white oak). A radon subslab suction system has been installed for your family's safety. The kitchen has new counter tops, new flooring, new appliances and added lighting. A wall was removed between the kitchen and dining room to add more light and give that area a more open feel. The second floor has been completely recarpeted and the living room kitchen and dining rooms have been repainted. Overall there has been $25000 invested in this home in the past year.
- Type:
- Single Family
- Sq.Ft.:
- 3,934
- Status:
- Active
- Beds:
- 4
- Lot size:
- 1.38 Acres
- Year built:
- 1985
- Baths:
- 3.00
- MLS#:
- PABK2050160
- Subdivision:
- Hessian Pines
ADDITIONAL INFORMATION
Welcome to 3 Hessian Boulevard, located in the highly desirable Hessian Pines community. This home has absolutely stunning curb appeal. As you enter the tile-floored foyer, youâll be greeted by the elegance, setting the tone for the craftmanship and detail that extends throughout the home. To the right youâll find a beautiful room that can be used as an office, den, library or playroom. To the left of the foyer is a spacious living room and then the dining room. The first floor bathroom is located in the front hallway along with the door that leads to the large unfinished basement. The upgraded eat-in kitchen is a chefâs dream featuring new KraftMaid cabinets, granite countertops, tile backsplash, a granite top island, new stainless steel appliances and a large area for a kitchen table/chairs with a bay window which allows natural light in the breakfast area. Adjoining the kitchen is the beautiful sunken family room with a cozy fireplace, creating a perfect spot for relaxation and entertaining. Double doors lead outside onto the new Trex deck which extends the full length of the house. The Mudroom/Laundry room with modern washer and dryer completes the main floor with access to the deck and large 3 car garage. Upstairs youâll find the large master bedroom, an attached bonus room and bathroom with large closet space throughout. The master bathroom includes two separate vanities, a shower and a jetted tub and a private toilet. In addition, the second floor also includes a hall bathroom featuring a tub/shower, beautiful new double vanity and modern lighted mirror. There are 3 additional large bedrooms all with ample closet space. This home features a newer HVAC and Central air condenser, newer water filtration system and the septic passed inspection in 2019. The exterior of the house features a new roof, new siding and new garage doors. A new stone block wall extends the full length of the deck and the property has received extensive upgraded landscaping. Donât miss out on the opportunity to make this incredible property your new home.
$445,000
29 Wolters Lane Reading, PA 19606
- Type:
- Single Family
- Sq.Ft.:
- 1,136
- Status:
- Active
- Beds:
- 3
- Lot size:
- 2.89 Acres
- Year built:
- 1981
- Baths:
- 2.00
- MLS#:
- PABK2050052
- Subdivision:
- None Available
ADDITIONAL INFORMATION
Welcome to 29 Wolters Ln! Escape to your own secluded paradise with this beautiful fully detached 3-bedroom home that sits on over 3 acres of land. This move in ready home sits beautifully reserved while at the same time still being located near major highways, schools, and shopping. Making it feel like your own private oasis. The modern updates, private parking, and tranquility abound in this stunning property and are only a few of the many things it has to offer. Schedule your viewing today and make this dream home yours!
- Type:
- Single Family
- Sq.Ft.:
- 2,186
- Status:
- Active
- Beds:
- 4
- Lot size:
- 0.23 Acres
- Year built:
- 2010
- Baths:
- 3.00
- MLS#:
- PABK2050026
- Subdivision:
- Heidelberg Run W
ADDITIONAL INFORMATION
Welcome to 111 Crestview Drive in Reading! This property is located in the Heidelberg Run Neighborhood and has 4 beds, 2.5 baths, a fully fenced in backyard, front wrap around porch, and just under 2,200 square feet of living space. The main level features an open concept spacious kitchen with a center island, eat-in breakfast area, family room and formal dining room. The second level features a primary bedroom suite with walk-in closet and private bathroom with a jetted tub, plus 3 more generously sized bedrooms, a hall bathroom and a laundry area. The lower level is unfinished for plenty of storage but could be turned into additional finished entertaining space. Conveniently located close to major roadways, his home is ready for your personal touches. Schedule your showing today!
- Type:
- Twin Home
- Sq.Ft.:
- 1,232
- Status:
- Active
- Beds:
- 4
- Lot size:
- 0.05 Acres
- Year built:
- 1928
- Baths:
- 2.00
- MLS#:
- PABK2050140
- Subdivision:
- Armstrong Manor
ADDITIONAL INFORMATION
This home being sold 'as is' 4 Bedrooms, New kitchen , Gas Heat, 2 bath and much more call me for your next showing NO PRICE ESCALATION ADDENDUM PER SELLER REQUEST./ Conventional or Cash Please call for your next showing Agents: Please make sure to send all uploaded addendums with you offer
$375,000
196 Skyline Drive Reading, PA 19606
- Type:
- Single Family
- Sq.Ft.:
- 1,780
- Status:
- Active
- Beds:
- 3
- Lot size:
- 14.99 Acres
- Year built:
- 1900
- Baths:
- 1.00
- MLS#:
- PABK2050136
- Subdivision:
- None Available
ADDITIONAL INFORMATION
Charming Stone Farmhouse on 15 Acres. This rustic stone farmhouse, built in 1900, sits on 15 acres of woods and meadows in the desirable Oley Valley School District. A true fixer-upper with unlimited potential, this rural home offers curb appeal and endless possibilities. Featuring 3 bedrooms, wood floors, deep window sills, and a decorative fireplace, it combines historic character with opportunity. Step inside and discover a surprisingly spacious first floor, complete with a living room, family room, and convenient first-floor laundry. If youâre someone who craves the freedom of owning a large parcel of land, this property is for you. Picture yourself enjoying a hot cup of coffee before heading out your side porch for the first day of deer season on your own land. Are you someone who would love to have a big garden to grow your own veggies? This property would be a gardenerâs delight! Located minutes to the Route 12 corridor, youâll enjoy the best of both worldsâpeaceful country living with easy access to Reading and Allentown. Whether you seek adventure, freedom or tranquility, this property is for you! Property is in Clean and Green. PLEASE NOTE: DO NOT DRIVE UP ORIOLE LANE THAT IS A PRIVATE LANE
$309,900
130 W 47TH Street Reading, PA 19606
- Type:
- Single Family
- Sq.Ft.:
- 1,706
- Status:
- Active
- Beds:
- 4
- Lot size:
- 0.38 Acres
- Year built:
- 1958
- Baths:
- 2.00
- MLS#:
- PABK2049386
- Subdivision:
- None Available
ADDITIONAL INFORMATION
This charming single-family home, boasting over 1,700 square feet, is nestled in the heart of Exeter Township on a large lot with a fenced-in backyardâperfect for relaxing on the back porch. The oversized garage, featuring both front and back doors, allows for easy drive-through access, ideal for both cars and mowers. Additional parking is available in the driveway. Natural light fills the living room through newer windows, while the family room offers a cozy spot for chilly nights with its wood-burning fireplace. The recently updated kitchen provides ample cabinet and counter space, making meal prep a breeze. On the main floor, you'll find two comfortable bedrooms and a full bath, with two additional bedrooms upstairs, offering plenty of space for everyone. Lovingly cared for by the same owners for nearly 40 years, this home also benefits from recent updates to the roof, heating system, and water heater, ensuring peace of mind and comfort for its next owners.
- Type:
- Single Family
- Sq.Ft.:
- 1,200
- Status:
- Active
- Beds:
- 3
- Lot size:
- 0.61 Acres
- Year built:
- 1960
- Baths:
- 1.00
- MLS#:
- PABK2049380
- Subdivision:
- None Available
ADDITIONAL INFORMATION
Welcome to your dream home! This beautifully renovated 3-bedroom ranch offers a perfect blend of modern convenience and serene living. Located just moments from major highways and the vibrant community of Reading, PA, this property is a tranquil retreat with breathtaking views. Step inside to discover a brand new kitchen equipped with state-of-the-art appliances, ideal for culinary enthusiasts. The spacious living and dining areas feature gleaming hardwood floors, creating an inviting atmosphere for family gatherings and entertaining. The newly updated bathroom provides a fresh, modern touch, while the full-size basement presents an exciting opportunity to create additional living space tailored to your needs. Enjoy the outdoors with expansive front and rear yards, perfect for gardening, play, or simply relaxing in nature. The charming brick front adds curb appeal, making this home as attractive on the outside as it is on the inside. Donât miss your chance to own this exquisite property in a quiet neighborhoodâschedule your showing today!
- Type:
- Twin Home
- Sq.Ft.:
- 1,555
- Status:
- Active
- Beds:
- 3
- Lot size:
- 0.1 Acres
- Year built:
- 1930
- Baths:
- 2.00
- MLS#:
- PABK2050042
- Subdivision:
- Northmont
ADDITIONAL INFORMATION
- Type:
- Twin Home
- Sq.Ft.:
- 1,800
- Status:
- Active
- Beds:
- 4
- Lot size:
- 0.04 Acres
- Year built:
- 1944
- Baths:
- 2.00
- MLS#:
- PABK2049658
- Subdivision:
- Hyde Park
ADDITIONAL INFORMATION
This beautifully updated home features 4 spacious bedrooms and nearly a complete flip, including new flooring across two levels, a modern all-new kitchen with updated appliances, and stylish ceiling fans throughout. A convenient half bath has been added on the main floor for added comfort. Enjoy a cozy backyard with a private parking space. With so many upgrades, this home is the perfect blend of comfort and functionality, ready for new owners.
$179,900
512 Locust Street Reading, PA 19604
- Type:
- Single Family
- Sq.Ft.:
- 1,172
- Status:
- Active
- Beds:
- 4
- Lot size:
- 0.03 Acres
- Year built:
- 1926
- Baths:
- 2.00
- MLS#:
- PABK2049940
- Subdivision:
- None Available
ADDITIONAL INFORMATION
Welcome to 512 Locust St! This 4 bedroom home has been well maintained and is ready for its next owner. A large living room, 4 bedrooms, 1.5 bathrooms, and all gas utilities are only the beginning of what this home has to offer. Whether you are looking for a home for yourself or an investment property this is the home with limitless potential. Bring your ideas to life in a property that has great bones. Contact us to schedule your private showing today!
- Type:
- Single Family
- Sq.Ft.:
- 1,840
- Status:
- Active
- Beds:
- 5
- Lot size:
- 0.03 Acres
- Year built:
- 1900
- Baths:
- 2.00
- MLS#:
- PABK2045542
- Subdivision:
- None Available
ADDITIONAL INFORMATION
This city row home offer's six bedrooms and 1.5 bathrooms. Property is being sold AS IS! Oil heat and electric hot water heater. Some replacement windows through out.
- Type:
- Single Family
- Sq.Ft.:
- 1,450
- Status:
- Active
- Beds:
- 4
- Lot size:
- 0.03 Acres
- Year built:
- 1900
- Baths:
- 2.00
- MLS#:
- PABK2049838
- Subdivision:
- Northeast Reading
ADDITIONAL INFORMATION
Spacious and beautiful upper Northeast Reading middle row just rehabbed and in excellent condition and ready to just move right into! The home features 4 BRS, 3 private, 2 full baths with one on the main level that has a whirlpool tub. Hardwood and vinyl flooring in all rooms and ceramic tile in the baths. Some replacement windows. All gas home. Off street parking for 1 car and possibly 2. Covered front porch & rear patio. Fenced yard. Newer architectural shingle main roof and lower rear rubber roof! Clean dry basement! Fantastic neighbors to the left and right on a very nice block near Albright College and super convenient to major roads, schools, shopping and medical facilities!
- Type:
- Single Family
- Sq.Ft.:
- 1,876
- Status:
- Active
- Beds:
- 3
- Lot size:
- 0.3 Acres
- Year built:
- 1980
- Baths:
- 3.00
- MLS#:
- PABK2049272
- Subdivision:
- Exeter Twp
ADDITIONAL INFORMATION
Just Reduced ! This Home has so much to offer .The new kitchen with Quartz Counter tops and stainless steel appliances are featured in an open area along with the living room and dining room. The main level windows have been replaced with Anderson Renewal windows with a 20 year warranty along with the patio door to the covered patio, A high efficiency gas heater was just installed along with new vanities in 2 baths . The back yard is very private, preserved woodland is behind the property . All this and an assumable mortgage at 3.25 %. Call for details.
- Type:
- Single Family
- Sq.Ft.:
- 1,888
- Status:
- Active
- Beds:
- 4
- Lot size:
- 0.27 Acres
- Year built:
- 1980
- Baths:
- 3.00
- MLS#:
- PABK2049700
- Subdivision:
- Farming Ridge
ADDITIONAL INFORMATION
Farming Ridge 2 story located on a very low traffic cul-de-sac. There are 4 bedrooms, 2 1/2 baths including main floor laundry and powder room. There are quite a few recent updates including a new roof, some replacement windows, and painting & flooring. This home is in true move in condition. It is also conveniently located with easy access to Rt 422, 222, 100 and 562. In the rear of home there is a parcel of township land offering additional privacy.
- Type:
- Single Family
- Sq.Ft.:
- 2,688
- Status:
- Active
- Beds:
- 4
- Lot size:
- 0.46 Acres
- Year built:
- 1972
- Baths:
- 3.00
- MLS#:
- PABK2049310
- Subdivision:
- Riverview Park
ADDITIONAL INFORMATION
Available immediately! Welcome to 3416 Eisenbrown Road in Muhlenberg Schools, an exceptional home that is truly unique! Step inside to discover a spacious and inviting foyer with new LVP flooring and fresh paint throughout. The foyer opens to your main floor laundry and a half bath, both of which can be hidden for privacy but allow for ultimate convenience. Continuing through the main level is additional living space with exposed beams and sliding doors leading to your lower deck. Heading upstairs, youâll find the living/dining space, and kitchen. The kitchen has been beautifully updated with all new appliances, new backsplash, and granite countertops. An abundance of natural light flows in from the huge sliding glass doors next to the dining area, which opens outside to your spacious concrete patio. The main focal point of this level must be the stunning double-sided stone fireplace (wood-burning) that adds tons of character to the space. Upstairs consists of your 4-bedrooms and 2-full bathrooms. All carpet and flooring upstairs is brand new! The primary room features an updated ensuite. The second sizeable room has private access to the upper wrap-around deck, a great space to unwind. Outside of the home, take note of the freshly painted exterior and manicured landscaping along with driveway and covered parking. This home is situated on a deep lot with a stone fireplace, pavilion, and a shed. Convenient location â minutes from highway access, playgrounds, and trails. Schedule your private tour today!
$185,000
753 N 12TH Street Reading, PA 19604
- Type:
- Single Family
- Sq.Ft.:
- 1,628
- Status:
- Active
- Beds:
- 5
- Lot size:
- 0.04 Acres
- Year built:
- 1903
- Baths:
- 2.00
- MLS#:
- PABK2049680
- Subdivision:
- None Available
ADDITIONAL INFORMATION
This Reading townhome has 5 bedrooms and 1.5 bathrooms. The front of the house has a covered porch for sitting and admiring the neighborhood. Step inside to find a cozy living space suitable for family and friend gatherings or unwinding after a long day. The main floor has a dining area, blending the living and dining areas. The kitchen has plenty of cabinets and counter space and a backyard exit. Upper floors have bedrooms and a complete bath. The second story has the master bedroom and two more bedrooms, providing excellent living space and natural light. The third level has two more bedrooms and may be used as a guest room, home office, or anything you need. Residents have privacy and convenience in the second-floor bath. This townhome has a full basement with an electric water heater, HVAC system with Central AC, efficient heating, and a laundry area. The backyard is ideal for gardening and spending time outside. This townhome is near shops, restaurants, schools in the RSD area, and parks.
- Type:
- Townhouse
- Sq.Ft.:
- 1,736
- Status:
- Active
- Beds:
- 4
- Lot size:
- 0.03 Acres
- Year built:
- 1905
- Baths:
- 2.00
- MLS#:
- PABK2049552
- Subdivision:
- Reading
ADDITIONAL INFORMATION
Must see!!! This property is unique. It has a spacious 4 bedroom, 2 full bathroom. The first floor has a living room, dining room, kitchen, and a full bathroom. The bedrooms are on the second floor with a full bathroom and a finished attic. The main house is tenant-occupied. In the back of the property is a small house with a bedroom, living room, and full bathroom. The electricity is also separate from the main house. The buyer is responsible for all permits and inspections for any other use. Schedule an appointment today or make an offer. The listing agent is related to the seller.
$195,000
421 Windsor Street Reading, PA 19601
- Type:
- Townhouse
- Sq.Ft.:
- 2,488
- Status:
- Active
- Beds:
- 6
- Lot size:
- 0.06 Acres
- Year built:
- 1910
- Baths:
- 3.00
- MLS#:
- PABK2049312
- Subdivision:
- Centre Park Histor
ADDITIONAL INFORMATION
SPACIOUS END ROWHOUSE IN CENTRE PARK: Located in the heart of Centre Park, this well-built row home sports an elegant stone face, a large living room with a decorative fireplace, and lots of built-in shelving. French doors invite you into a spacious dining room, adjacent to a large kitchen space and half bath. The second floor contains 4 bedrooms, one with a turret alcove and two with bay/bow windows, a vintage ceramic tile bath (with stained glass window), and entrance to a rood deck over the back yard. The third floor have 2 bedrooms, one with a turret alcove. Five bedrooms have oak flooring; one has pine. IMPORTANT NOTICE: The current owner used the home as church offices, so the kitchen has no appliances. The kitchen sink was replaced with a small utility sink. The room is full of spacious perimeter cabinets and a peninsula, but adjustment will need to be made to return it to a functioning kitchen. Also, the hot water heater is for limited volume and would need to be replaced by a domestic-sized unit. The roof deck was replaced.
$575,000
10 Pacific Avenue Reading, PA 19608
- Type:
- Single Family
- Sq.Ft.:
- 3,766
- Status:
- Active
- Beds:
- 4
- Lot size:
- 0.28 Acres
- Year built:
- 1991
- Baths:
- 3.00
- MLS#:
- PABK2049582
- Subdivision:
- Green Valley Estat
ADDITIONAL INFORMATION
Fantastic Brick Front, 4-bedroom 2.5 bath, Green Valley Estates Single, in the ever-popular Blue Ribbon Wilson School District. This home has been beautifully updated throughout and is in move-in condition. You are welcomed inside through the leaded glass front door with side lights, into the medium stained, maple hardwood foyer, with bright white shoe & crown molding, and earth toned decor. The formal dining room is nicely sized with crown molding, chair rail, and Wainscoting and inviting window seat. The adjacent formal living room is bright and open to the entire front of the home with French doors leading to the home's rear study. The study opens through to the vaulted family room with skylights, French doors to the rear, two tiered paver stone patio, and a real woodburning fireplace, with a floor to ceiling brick hearth, and stained wood mantle. The family room flows flawlessly into the eat-in kitchen, with hardwood floors, with plenty of room for a kitchen table, with a nearby frosted glass pantry and convenient powder room. The kitchen boasts beautiful granite counter tops, 2'X4' center island, and newer stainless-steel appliances that all remain. Beyond the kitchen, is a very large main level laundry that can also serve as a mudroom or additional pantry. The lower level has been professionally finished into two defined areas, one can serve as a recreation/game room and the other serving as the home's private media/theatre room, with built in entertainment center. The current owners have left the lower-level flooring choices up to the future owners. The upper hallway is open to the family room and entry foyer below, and is finished and dark, hand-hewn hardwood flooring that extends beautifully into all four upper-level bedrooms. The Primary Owner's Suite is an absolute showstopper, with a vaulted ceiling, ceiling fan, wall closet, walk in closet with upper-level laundry and a fully renovated on-suite bathroom with frosted glass French entry doors, Skylight, antique barnwood style vanity, with hard surface vanity top, and a beautiful vessel style sink, 18" tile floors, and a 5'X3' walk-in tile and glass shower. The other three upper-level bedrooms are all nicely sized and are also served by a beautifully updated family bath with tile floors, 6'X3' tile and glass shower, and a hard surface vanity top. the house is served with a side entry 2 car garage with opener, and a great rear yard. that could easily support an in-ground pool. This home truly has it all and is ready for you to move right in!
- Type:
- Single Family
- Sq.Ft.:
- 2,105
- Status:
- Active
- Beds:
- 4
- Lot size:
- 0.66 Acres
- Year built:
- 1987
- Baths:
- 3.00
- MLS#:
- PABK2047288
- Subdivision:
- None Available
ADDITIONAL INFORMATION
*This home is back on the market as the buyer's financing fell apart. The home appraised at value. * Large 4 bedroom brick and vinyl home that is close to EVERYTHING! Tremendous potential and a nice lot with this ranch home. If you are looking for one floor living this may be the home for you. This home is located in the Schuylkill Valley school district. Large living room with bow window and large eat in kitchen. There is a also a dining room plus 4 bedrooms on the main level. Convenient laundry on the main level as well. The basement is huge and is mostly finished. There is a rough in for a wet bar and also includes an additional full bath. It is a walk out basement so I think it could make a great in-law quarters. Large 2 car attached garage and additional driveway parking. A true highlight is the lovely attached 3 season room that was just completed. There is also an extra section of deck for outdoor grilling. Really nice rear yard! This home would be great for entertaining and the location is very close to the Schuylkill River. If you love the outdoors you will be able to take advantage of that very conveniently. Please check out this great home on 2/3 of an acre.
$120,000
612 Minor Street Reading, PA 19602
- Type:
- Garage/Parking Space
- Sq.Ft.:
- n/a
- Status:
- Active
- Beds:
- n/a
- Lot size:
- 0.05 Acres
- Year built:
- 1900
- Baths:
- MLS#:
- PABK2049546
- Subdivision:
- None Available
ADDITIONAL INFORMATION
Welcome to your new versatile space, perfectly situated just steps from the bustling skate park! This updated garage boasts additional square footage, making it ideal for a variety of usesâwhether youâre looking to launch a creative studio, a cozy café, or a trendy retail spot. Key Features: - Spacious Interior: Generous square footage allows for flexible layout options to suit your business needs. - Modern Upgrades: Freshly renovated with high-quality materials, including durable flooring and energy-efficient lighting. - Natural Light: Large windows bring in ample sunlight, creating a welcoming atmosphere for customers and clients. - Strategic Location: Positioned near a vibrant skate park, this space benefits from foot traffic and community events, perfect for attracting local clientele. - Accessibility: Ample parking available for your customers. - Zoning Potential: Explore the possibility of commercial zoning, making this an excellent investment opportunity. Donât miss out on the chance to secure this unique space in a thriving area! Whether youâre an entrepreneur looking to make your mark or an investor seeking a lucrative opportunity, this updated garage is ready to become the next hotspot. Schedule a tour today and envision the possibilities! Buyer must do their own due diligence.
- Type:
- Single Family
- Sq.Ft.:
- 6,500
- Status:
- Active
- Beds:
- 6
- Lot size:
- 0.04 Acres
- Year built:
- 1880
- Baths:
- 3.00
- MLS#:
- PABK2049550
- Subdivision:
- None Available
ADDITIONAL INFORMATION
Welcome to 422 Franklin St, a spacious and versatile multi-family home located in a prime area directly behind Reading Public Library. The property spans 6,500 square feet, providing ample space for various possibilities. The first-floor in-law suite features a full kitchen, two bedrooms, and two full bathrooms. The layout offers flexibility, making it ideal for tenants or potential conversion into other uses. The second floor offers a full kitchen, four bedrooms, and one bathroom, providing ample living space for families or multiple occupants. It could also be adapted to mixed-use as needed. The full basement offers plenty of space for storage. The building is located directly across the street from the public parking lot and is in move-in condition. Both floors have separate electric and gas meters, making the property convenient for multiple occupants. The first-floor unit benefits from forced air heating and air conditioning, while the second-floor unit operates with a boiler heating system, allowing for independent utility control. An agent is related to the owners.
$275,000
524 Oley Street Reading, PA 19601
- Type:
- Townhouse
- Sq.Ft.:
- 2,918
- Status:
- Active
- Beds:
- 5
- Lot size:
- 0.07 Acres
- Year built:
- 1900
- Baths:
- 2.00
- MLS#:
- PABK2048960
- Subdivision:
- Reading
ADDITIONAL INFORMATION
Welcome to this rare and spacious gemâa beautiful 5-bedroom, 2,900 sq. ft. end-of-row corner property brimming with potential and old-world charm. Featuring an inviting exterior complete with a charming front porch, this home offers a wonderful blend of traditional elegance and modern convenience. Step inside to find generous-sized rooms, perfect for families of any size or for those who love to entertain. The main level impresses with its high ceilings and hardwood floors, exuding warmth and character throughout. The spacious living room, filled with natural light, is an ideal setting for relaxation or hosting guests. The recently updated kitchen is sure to delight any home chef, featuring beautiful cabinetry, an Island with cabinets built in, granite countertops, a stainless-steel six-burner range, a stainless-steel dishwasher, an undermount sink, and a stunning backsplash. The kitchenâs easy access to the deck makes dining al fresco effortless, while also leading to the rear yard and a 2-car detached garage, adding both convenience and privacy. The first floor offers a beautiful deck for enjoying quiet mornings, while the second-floor balcony provides additional outdoor relaxation space. The second floor also houses three sizable bedrooms, each filled with natural light, and a newly remodeled full bath with a walk-in shower. The third-floor features two additional nicely sized bedroomsâperfect for a growing family, or can also be a playroom or at-home schooling accommodations, or maybe a flexible work-from-home space. A full basement provides a large laundry area, ample storage and workshop space, as well as the potential for a recreation or game room to suit your lifestyle room for added convenience. Located in a vibrant neighborhood, this homeâs prime location provides easy access to nearby schools, parks, and shopping centers, making day-to-day living easy and enjoyable. With a little TLC, this property is ready to shine. Donât miss the opportunity to make this corner home your own! Schedule a visit today, bring your ideas, and see the immense potential this home has to offer.
© BRIGHT, All Rights Reserved - The data relating to real estate for sale on this website appears in part through the BRIGHT Internet Data Exchange program, a voluntary cooperative exchange of property listing data between licensed real estate brokerage firms in which Xome Inc. participates, and is provided by BRIGHT through a licensing agreement. Some real estate firms do not participate in IDX and their listings do not appear on this website. Some properties listed with participating firms do not appear on this website at the request of the seller. The information provided by this website is for the personal, non-commercial use of consumers and may not be used for any purpose other than to identify prospective properties consumers may be interested in purchasing. Some properties which appear for sale on this website may no longer be available because they are under contract, have Closed or are no longer being offered for sale. Home sale information is not to be construed as an appraisal and may not be used as such for any purpose. BRIGHT MLS is a provider of home sale information and has compiled content from various sources. Some properties represented may not have actually sold due to reporting errors.
Reading Real Estate
The median home value in Reading, PA is $249,900. This is lower than the county median home value of $257,000. The national median home value is $338,100. The average price of homes sold in Reading, PA is $249,900. Approximately 35.83% of Reading homes are owned, compared to 53.93% rented, while 10.24% are vacant. Reading real estate listings include condos, townhomes, and single family homes for sale. Commercial properties are also available. If you see a property you’re interested in, contact a Reading real estate agent to arrange a tour today!
Reading, Pennsylvania has a population of 94,161. Reading is less family-centric than the surrounding county with 21.23% of the households containing married families with children. The county average for households married with children is 28.1%.
The median household income in Reading, Pennsylvania is $38,738. The median household income for the surrounding county is $69,272 compared to the national median of $69,021. The median age of people living in Reading is 30.8 years.
Reading Weather
The average high temperature in July is 85.1 degrees, with an average low temperature in January of 20.9 degrees. The average rainfall is approximately 44.7 inches per year, with 18.3 inches of snow per year.
