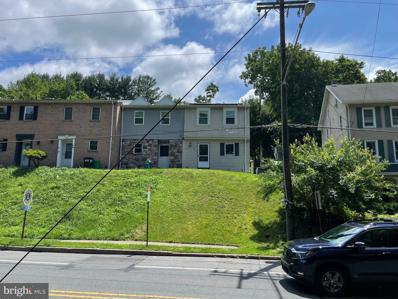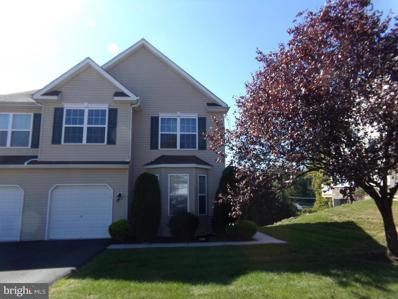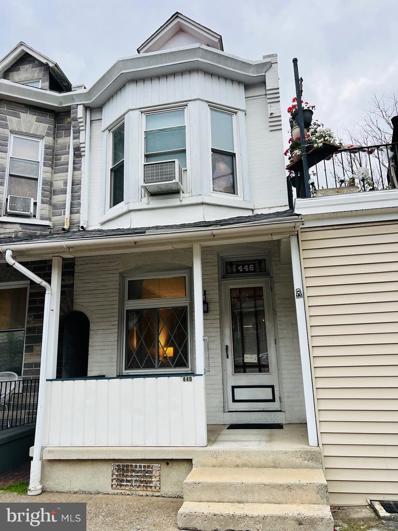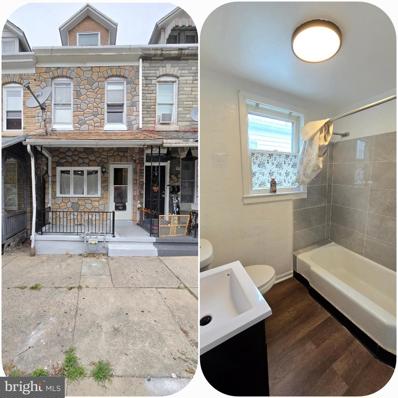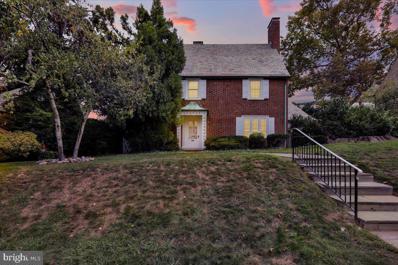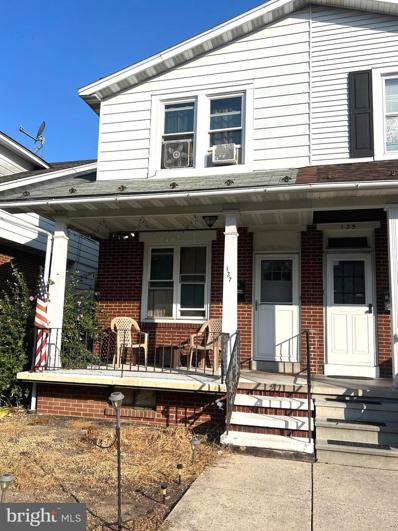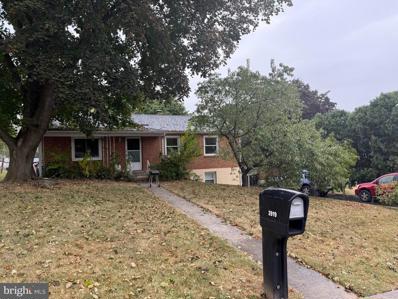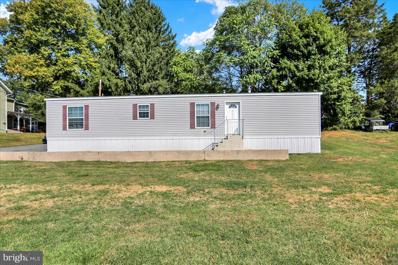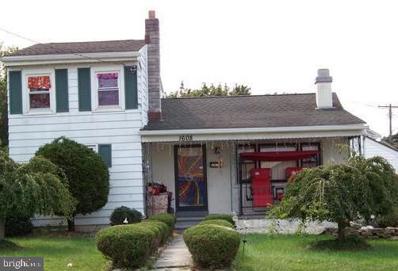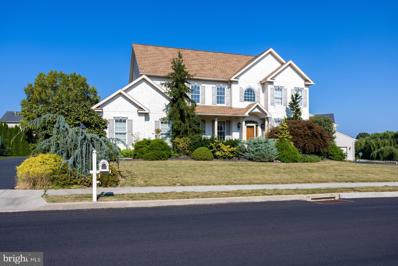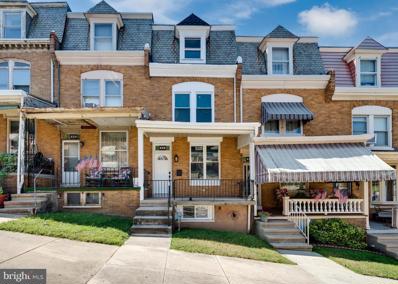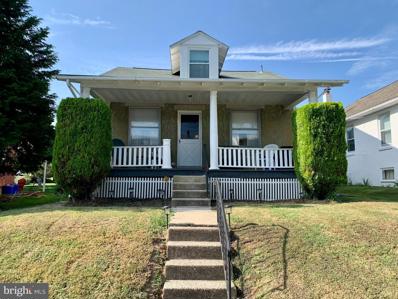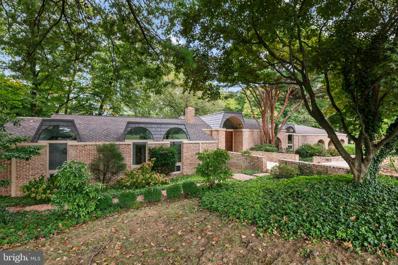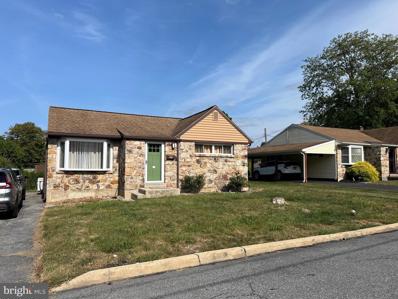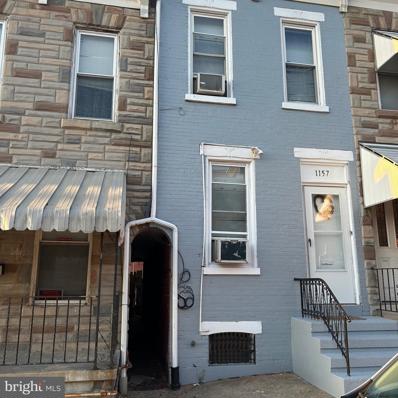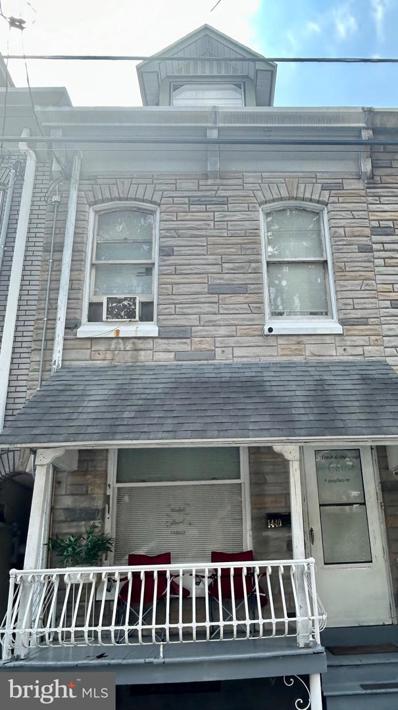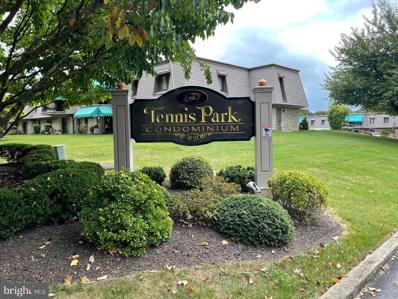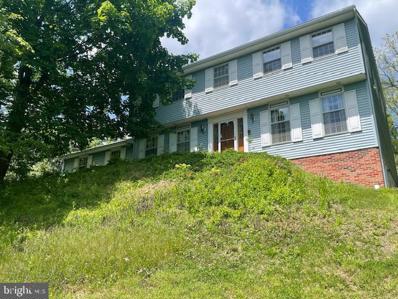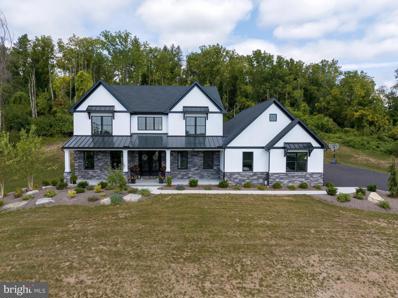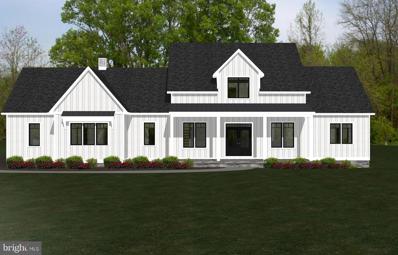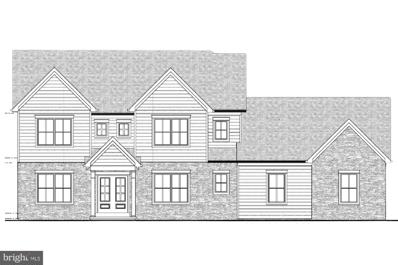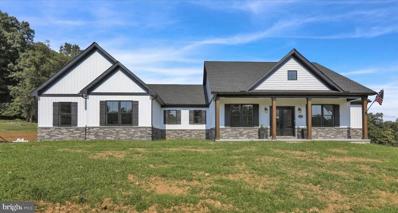Reading PA Homes for Sale
- Type:
- Townhouse
- Sq.Ft.:
- 1,152
- Status:
- Active
- Beds:
- 3
- Lot size:
- 0.08 Acres
- Year built:
- 1976
- Baths:
- 4.00
- MLS#:
- PABK2049532
- Subdivision:
- None Available
ADDITIONAL INFORMATION
Welcome to this Ready Move-in Condition in Gov. Mifflin School District. END-ROW HOME. Central A/C. Open Floor Plan. 3 Bedrooms PLUS finished Basement could be use conveniently as need it. 2 Full Baths Plus 2 Half Baths. Conveniently Master Bedroom with HalfBath. Covered Rear Patio and 4 dedicated parking Spaces could be use. Solar Panels System not include in Sale, covering up to 90% of Electric Bill: Solar Monthly system PYMT..see attachment..Seller will pay for a 1 year Home Warrantyâ¦.Contingency to Solar Panel to be transfer to the New Owner, monthly fee apply. Rear Parking available .
$325,000
18 Emily Court Reading, PA 19606
- Type:
- Townhouse
- Sq.Ft.:
- 2,876
- Status:
- Active
- Beds:
- 3
- Year built:
- 2007
- Baths:
- 3.00
- MLS#:
- PABK2049496
- Subdivision:
- Exeter Woods
ADDITIONAL INFORMATION
This stunning end-unit townhome in the highly sought-after Exeter Woods has been well cared for & offers modern, carefree living. Step into a bright and spacious environment, enhanced by 9-foot ceilings on the first floor & 17 large windows that flood the whole home with natural light. The home features all-new luxury vinyl plank flooring, fresh paint, & carpeting throughout, giving it a fresh, contemporary feel. The heart of this home is the custom Maple kitchen, complete with a large island, sleek pendant lighting, and attractive all black appliancesâa true showstopper for cooking and entertaining. Upstairs, the expansive master suite includes a luxurious "Super Bath" with a jetted jacuzzi tub, double sinks, and a separate stand-up shower, offering a spa-like retreat. The family room was finished in crown molding and accented with chair molding, creating a formal, yet accessible space. On the lower level, you'll find a fully finished walkout basement, complete with sliding glass doors, large windows, and a gorgeous gas fireplace with marble hearth, creating the perfect space for relaxation or entertaining. With its open layout and inviting atmosphere, this space is ideal for a media room, home office, or additional living area. Situated in a low traffic cul-de-sac, this large home is designed for low-maintenance living, with all lawn care, snow removal, and exterior upkeep taken care of, trash too. Donât miss this opportunity to own a truly elegant and modern end-unit townhome in Exeter Woods!
$169,000
446 N 13TH Street Reading, PA 19604
- Type:
- Single Family
- Sq.Ft.:
- 1,306
- Status:
- Active
- Beds:
- 4
- Lot size:
- 0.03 Acres
- Year built:
- 1930
- Baths:
- 2.00
- MLS#:
- PABK2049460
- Subdivision:
- None Available
ADDITIONAL INFORMATION
Only the second time this lovely home comes on the market! Original owner occupied this property for over 65 years. This 4 bedroom, 2 bath home has an ample sized living room which leads into the eat-in kitchen. Heated bonus space behind the kitchen which can be used as a family room, office or whatever you need. Lower level offers a laundry area, storage and a second bathroom. This home has a newer roof (2019), replacement windows and upgraded electric. Conveniently located near schools, parks and shopping.
$169,999
1553 Cotton Street Reading, PA 19606
- Type:
- Single Family
- Sq.Ft.:
- 838
- Status:
- Active
- Beds:
- 4
- Lot size:
- 0.02 Acres
- Year built:
- 1900
- Baths:
- 1.00
- MLS#:
- PABK2049458
- Subdivision:
- None Available
ADDITIONAL INFORMATION
Price improved! Come check this house and call it home. This home offers 4 bedrooms with 1 being a walk-through but don't let that stop you from seeing all the possibilities and capabilities this home can produce for you. Whether you are a first time buyer, season buyer or an investor looking to expand your portfolio. Private backyard for those family gatherings, remodeled kitchen, remodeled bathrooms, beautiful ceilings with recessed lighting, gas water heat, gas furnace and much more. Contact me for a private tour
$329,900
1611 Palm Street Reading, PA 19604
- Type:
- Single Family
- Sq.Ft.:
- 2,874
- Status:
- Active
- Beds:
- 5
- Lot size:
- 0.17 Acres
- Year built:
- 1930
- Baths:
- 3.00
- MLS#:
- PABK2048878
- Subdivision:
- Hampden Heights
ADDITIONAL INFORMATION
*PRICE ADJUSTMENT+ 1 year Home Warranty!" $329,900 Welcome to 1611 Palm street, located in the highly desirable Hampden Heights neighborhood. This beautiful, one-of-a-kind home was designed by renowned American architect Miles Dechant, who also designed the Berks County Courthouse and iconic City Park Bandshell. So many special characteristics that make this home like no other! From the distinctive look of the Vermont slate roof and clinker bricks, copper downspouts, the character of the flagstone walk, porch and patio and the old-world charm of the brick archway and walk. In addition to that, there is an exceptional private garden space with a covered porch that is green throughout all seasons. Even on a cold winter day, you can bundle up and enjoy this striking evergreen space! This spacious 2 1/2 story brick colonial home has 5 bedrooms, 2.5 bathrooms and a partially finished basement. As you enter into the main floor, the many NEW double hung windows provide natural light to brighten your surroundings and lift your mood. On those chilly winter nights, cozy up in the living room in front of the wood burning fireplace. On the second floor, you will find 4 nicely sized bedrooms and two full bathrooms. The third level features a finished attic/5th bedroom space or exercise area, which currently includes a classic Cedar closet for extra storage. In the basement, discover the finished entertainment space with a private entrance via stairs to the backyard. The laundry room, utility room, and additional storage areas are also located in the basement. There is a 1 car attached garage and additional driveway parking behind the home, accessible via an alleyway. This home also features central air conditioning, new appliances, upgraded LVP flooring, new windows, upgraded electrical wiring. Experience the unique charm of an older home with modern updates making it a must see!
- Type:
- Single Family
- Sq.Ft.:
- 5,396
- Status:
- Active
- Beds:
- 7
- Lot size:
- 0.48 Acres
- Year built:
- 1920
- Baths:
- 4.00
- MLS#:
- PABK2047790
- Subdivision:
- Wyomissing Hills
ADDITIONAL INFORMATION
Step into a piece of history with this classic home, offering a once in a lifetime opportunity to bring a historic gem back to its former glory. Situated in the Wyomissing Hills section of Wyomissing Borough, this spacious residence includes 7 bedrooms, 3.5 baths, and an attached 8-car garage. As you explore this charming home, you'll be greeted by timeless details including hardwood floors throughout, crown molding, deep windowsills and an ornate stairway. The classic appeal is enhanced by built-in corner cabinets, 9-foot ceilings, and a host of unique elements like a butlerâs pantry, a stone cooking hearth fireplace, an ice box, and distinctive bottle glass windows with stained glass inserts. An elevator, though not currently operational, adds to the home's charm. The spacious first floor welcomes you with a large entry room that can serve as a foyer, office, or additional living space. The living room, featuring hardwood floors, crown molding, and a cozy fireplace, exudes classic elegance. The formal dining room continues the historical theme with its stone hearth fireplace and built-in corner cabinets. A butlerâs pantry with its floor-to-ceiling glass-fronted cabinets and farm sink offers a glimpse into the past, and could be transformed into a stunning laundry room. The kitchen, ripe for modernization, presents an opportunity to create a gourmet space that suits your culinary needs. Adjacent to the kitchen is a laundry room that connects to the 8-car garage, providing ample space for a multi-purpose room. The maid's room is above, and includes a single room with a full bath that has not been used in recent years. A very large enclosed porch overlooks the spacious front yard, adding a touch of serenity to your daily life. The home's layout includes a secluded bedroom at the top of the steps, complete with a study/sitting room and a full bath. Ascend a few more steps to the main second level, where you'll find a large front bedroom and three additional bedrooms. Two of these bedrooms share a full bath with private entries. The top level features two more generously sized bedrooms with a shared bath as well. Comfort is ensured with a gas hot water heating system and a separate gas water heater, both of which are maintained under a service contract. The property includes a .48-acre parcel with an additional .47-acre lot. The second parcel features an overgrown pool, and prospective buyers should check with local authorities regarding building regulations if considering development on this lot. This home is a true treasure, offering a rare blend of historic elegance and potential for modernization. Donât miss your chance to restore this classic residence to its former splendor.
- Type:
- Twin Home
- Sq.Ft.:
- 1,402
- Status:
- Active
- Beds:
- 3
- Lot size:
- 0.07 Acres
- Year built:
- 1925
- Baths:
- 2.00
- MLS#:
- PABK2049024
- Subdivision:
- Hyde Park
ADDITIONAL INFORMATION
Welcome to this cute twin home tucked away on a quiet street in Hyde Park. This home welcomes you with hardwood flooring through the living room and dining room which leads to the large eat in kitchen. Upstairs includes 3 nice sized bedrooms and full bathroom and a full basement. The backyard is fully fenced in which leads to a 2 car garage. Don't miss this opportunity to make this place your home!
- Type:
- Single Family
- Sq.Ft.:
- 1,025
- Status:
- Active
- Beds:
- 3
- Lot size:
- 0.28 Acres
- Year built:
- 1960
- Baths:
- 2.00
- MLS#:
- PABK2049244
- Subdivision:
- None Available
ADDITIONAL INFORMATION
Come see this 3/2 in a nice area! Selling below market value due to some renovations needed. There was a plumbing issue coming from the basement. It was since fixed. Now just needs finishing again.
- Type:
- Manufactured Home
- Sq.Ft.:
- 840
- Status:
- Active
- Beds:
- 2
- Lot size:
- 0.26 Acres
- Year built:
- 2018
- Baths:
- 2.00
- MLS#:
- PABK2049012
- Subdivision:
- None Available
ADDITIONAL INFORMATION
New 2 bedroom, 2 bath modular home on a spacious lot! Thoughtfully designed home offers an open concept with a seamless flow front the living area into the kitchen, perfect for entertaining as well as everyday living. Outside of the home there is a convenient carport and driveway.
$724,500
1608 Elizabeth Reading, PA 19605
- Type:
- Single Family
- Sq.Ft.:
- 1,736
- Status:
- Active
- Beds:
- 3
- Lot size:
- 0.18 Acres
- Year built:
- 1929
- Baths:
- 1.00
- MLS#:
- PABK2049110
- Subdivision:
- None Available
ADDITIONAL INFORMATION
Dual Income Opportunity! Commercial Building plus a residential home with high visibility. Rare combination of a fully leased restaurant space and a separate residential home. Ideal for investors! Commercial building is currently leased for $4,500/month currently used as a restaurant, which includes a separate garage plus an off street parking lot. The adjacent home offers 3 bedrooms, plus a full bath. The home is newly vacant but was being rented for $2,275/month.
- Type:
- Single Family
- Sq.Ft.:
- 4,612
- Status:
- Active
- Beds:
- 5
- Lot size:
- 0.26 Acres
- Year built:
- 2006
- Baths:
- 3.00
- MLS#:
- PABK2048950
- Subdivision:
- Reserve At Springt
ADDITIONAL INFORMATION
MOTIVATED SELLER . Here is an awesome opportunity to purchase in Reserve at Springton, community, in Wyomissing. This home is priced to sell. First-floor main bedroom with a tiled walk-in shower,and double vanity. 5 total bedrooms 3.1 bathrooms, granite kitchen countertops, an island with wine chiller, and ceramic backsplash.,. There is plenty of cabinetry space with 42" cabinets and the dining room is off the kitchen with access to the composite rear deck overlooking the backyard.. There is a 2 story family room with a gas fireplace. Laundry is on the main floor and the house is equipped with a whole house vacuum system. This home features carpeting and beautiful hardwood floors.
$239,900
526 S 15TH Street Reading, PA 19602
- Type:
- Single Family
- Sq.Ft.:
- 1,960
- Status:
- Active
- Beds:
- 3
- Lot size:
- 0.04 Acres
- Year built:
- 1915
- Baths:
- 2.00
- MLS#:
- PABK2048830
- Subdivision:
- None Available
ADDITIONAL INFORMATION
Gorgeous completely remodeled 3 bedroom, 1.5 bath home!! This inviting property offers a superb blend of comfort and practicality, making it an ideal choice for a variety of lifestyles. Curb appeal is instantly inviting with brick façade and covered front porch. Step inside to discover a thoughtfully designed floor plan that maximizes space and light. The cozy living area is perfect for both relaxation and entertainment, where hardwood floors span throughout and recessed lighting brightens up your days. The adjacent dining area flows seamlessly into a well-appointed kitchen, complete with ample custom cabinetry and counter space for all your culinary needs including massive waterfall-countertop island. This huge kitchen can entertain any gathering for the holidays with ease, equipped with stainless steel appliances for culinary efficiency along with window over the sink and pendant lighting to illuminate meal prep or intimate gatherings around the island. Easily step outdoors from here, right onto the rear concrete patio for grilling or lounging. The half bath is convenient to all the main gathering spaces, beautifully upgraded with feature wall behind the vanity that boasts shaker cabinets. The bedrooms are all well sized, with plenty of closet space. The full bath is a stunner with contemporary tilework and double sinks, not to mention an abundance of storage. A laundry room sits central, with stacked units and folding counter. Basement utilities with storage possibilities. Gas heat with central AC adds to the livable practicality of this amazing home! Come check out the sensational finishes this house boasts including a turned staircase with sleek updated railings, modern fixtures and contemporary tilework that serves as a wow-making focal point. Donât miss out on this incredible opportunity to be at the center of it all with wonderful new amenities and features youâll love coming home to â Schedule Your Showing Today!
$235,000
1627 Gregg Avenue Reading, PA 19607
- Type:
- Single Family
- Sq.Ft.:
- 1,075
- Status:
- Active
- Beds:
- 4
- Lot size:
- 0.15 Acres
- Year built:
- 1927
- Baths:
- 1.00
- MLS#:
- PABK2048910
- Subdivision:
- None Available
ADDITIONAL INFORMATION
Attractive 4-bedroom single home in Governor Mifflin School District with a fenced rear yard and 1 car garage. This lovely home offers 2 bedrooms on the first floor and 2-3 bedrooms on the second floor. Presently we are calling the 3rd room upstairs an office and the sellers are using it as storage before the move. This home could easily be 1 floor living with all you need on the first floor. The first-floor features 2 bedrooms, a full bathroom, a living room and eat-in-kitchen with attached dining area. The rear mudroom leads to the fenced rear yard and patio area. The basement is currently unfinished; however, could be finished to get more square footage or additional storage. Donât miss out on this fantastic home conveniently located close to shops, restaurants, the Reading Hospital and more!
$400,000
4 Baker Lane Reading, PA 19606
- Type:
- Single Family
- Sq.Ft.:
- 2,424
- Status:
- Active
- Beds:
- 4
- Lot size:
- 0.19 Acres
- Year built:
- 2004
- Baths:
- 3.00
- MLS#:
- PABK2048828
- Subdivision:
- Country Club Run
ADDITIONAL INFORMATION
Welcome to 4 Baker Lane in the Exeter Township School District! This two-story home features four bedrooms, 2.5 baths, and a two-car garage. It is located in the desirable Country Club Run community and has over 2,400 square feet of living space. The main level of the home offers both living and family rooms. There is a large eat-in kitchen with an island and stainless-steel appliances. The kitchen also provides access to the rear deck and backyard. There is a dining room for larger gatherings and additional seating is needed. Upstairs you will find a large master suite with a walk-in closet and sitting area. Currently, this bonus space is being used as a home office. Three more generously sized bedrooms share the second full hall bath. The basement is not currently finished but provides plenty of storage space and room for a home gym. This home is close to shopping centers, many local restaurants, and walking distance to the schools and sports fields. Schedule your showing today!
- Type:
- Single Family
- Sq.Ft.:
- 5,056
- Status:
- Active
- Beds:
- 6
- Lot size:
- 1.74 Acres
- Year built:
- 1970
- Baths:
- 4.00
- MLS#:
- PABK2048806
- Subdivision:
- Greenfields
ADDITIONAL INFORMATION
Enjoy luxury living at its best in this sprawling brick rancher located in the ever-popular Greenfields neighborhood. The main level consists of cathedral ceilings, a 43-handle kitchen and dining room both with tile floors. The main level also boasts a spacious living room containing an entire wall of windows with fantastic views of the Tulpehocken waterway and woodland below. On the main level, you will also find the primary bedroom suite, also with a wall of windows overlooking the panoramic views below, and a tiled full bath with a step-down shower and soaking tub. Three more bedrooms, a second full bath with a tiled walk-in shower, the powder room and a laundry room round out the main level. On the walkout lower level, youâll find the great room with a wood fireplace and wet bar, a large game room, two more bedrooms and a third full bath. One of the best amenities of the home is the two balconies, both with breathtaking views of the waterway and woodland below. The first level 28â X 16â balcony is a great place to entertain family and friends and can be accessed from the dining room and primary bedroom. The lower level 35â X 7â balcony is a more intimate space with the same tremendous views accessed from the great room.
- Type:
- Single Family
- Sq.Ft.:
- 1,565
- Status:
- Active
- Beds:
- 4
- Lot size:
- 0.13 Acres
- Year built:
- 1955
- Baths:
- 2.00
- MLS#:
- PABK2048714
- Subdivision:
- Greenfields
ADDITIONAL INFORMATION
Very cozy single family home 4 beds 2 full baths in Greenfield subdivision. This house has been completely remodeled; new modern floorings, new plumbings, new electrical service, new modern kitchen, and baths with lights sensors, new mini splits for both air conditioning, and heat for the whole house. The finished lower level also just done adds an extra 1000 sf, with a 4th bedroom, full bath, game room, and laundry. The back yard offers patio covered area a perfect place to relax after a hard day at work. This property also offers 3 cars off street parkings , well located with easy access to major routes and amenities. Call today for your private showing.
$180,000
1157 Green Street Reading, PA 19604
- Type:
- Single Family
- Sq.Ft.:
- 1,156
- Status:
- Active
- Beds:
- 4
- Lot size:
- 0.03 Acres
- Year built:
- 1900
- Baths:
- 2.00
- MLS#:
- PABK2048582
- Subdivision:
- Berks County
ADDITIONAL INFORMATION
Welcome to 1157 Green St. This cozy home has 4 Bedrooms and 1 1/2 Bath. Near Central Middle and other surroundings schools nearby. Also, a driveway in the back of the home offering parking space for 2 cars. This home is well Maintained. Schedule your in-person tour today.
- Type:
- Garage/Parking Space
- Sq.Ft.:
- 1,246
- Status:
- Active
- Beds:
- 3
- Lot size:
- 0.03 Acres
- Year built:
- 1901
- Baths:
- 3.00
- MLS#:
- PABK2047692
- Subdivision:
- Park Place
ADDITIONAL INFORMATION
Charming city row home featuring 3 bedrooms, including 2 private ones for added comfort. The home offers 1 full bathroom and 2 convenient half-bathrooms. Enjoy the added perks of a detached garage and a balcony, perfect for relaxing outdoors blend of privacy and functionality.
- Type:
- Single Family
- Sq.Ft.:
- 1,648
- Status:
- Active
- Beds:
- 3
- Year built:
- 1974
- Baths:
- 3.00
- MLS#:
- PABK2048086
- Subdivision:
- Tennis Park
ADDITIONAL INFORMATION
Well maintained unit with new vanity in one bath, new toilets, all since 2018, New kitchen cabinets, counter, and appliances to make the best use of the space, extended laundry area, tile floor in kitchen, new sliding glass door to balcony, upgrades to electric. true perfectionist! Furniture could be purchased, like new.
$550,000
16 Scotland Drive Reading, PA 19606
- Type:
- Single Family
- Sq.Ft.:
- 4,594
- Status:
- Active
- Beds:
- 4
- Lot size:
- 0.5 Acres
- Year built:
- 1988
- Baths:
- 4.00
- MLS#:
- PABK2047862
- Subdivision:
- Exeter Golf Club E
ADDITIONAL INFORMATION
*Motivated Sellers* Here is the house of your dreams!! Located in the Exeter Golf Estates neighborhood, from the moment you arrive, you'll be captivated by this home's striking presence and a driveway (that can fit up to 9 cars) to a garage that easily accommodates up to an additional 3 cars (for a total of 12 parking spaces!) talk about a car lovers garage! This stunning curb appeal is enhanced with a complete exterior paint/stain job that was just completed in August, lush mature landscaping that makes you feel as if youâve arrived at a private garden, with covered front porch adorned by beautiful stonework. Youâll step into a wonderful layout that flows elegantly from room to room with a total four bedrooms, two full baths and two half baths, not to mention a plethora of extras and so much space. The heart of the home is where life truly happensâbetween the cozy family room and formal living room, youâll find ample space to rest and relax. The living room is crowned by cathedral ceilings with skylights and attractive stacked stone fireplace, while the family room is a cozy number with brick fireplace and direct access to the rear deck. A spacious formal dining room is perfect for gatherings both large and small and the large kitchen is a culinary treat with breakfast bar, island, Plannerâs desk and great technology like a censored kitchen faucet to help with water control. From the entryway, a turned staircase will take you upstairs where all the bedrooms are tucked away privately. The primary suite is a master of luxury with walk-in closet and ensuite bath with jetted soaking tub and separate shower. The three secondary bedrooms are served by a full bathroom with double sinks to streamline everyoneâs morning routines. Downstairs the entertainment is aplenty with basement home theater room as well as in-home gym with all equipment to convey! The sprawling backyard yields a very secluded feel with more landscaping, koi pond, small garden to grow your own fruits and vegetables, plus a semi-wrap around deck, perfect for all weather lounging, whether gathering with family and friends or enjoying a solo cup of coffee. The position of this home is so peaceful, with trees that give an exclusive privacy at the back of the home, plus there arenât many homes across, making it feel even more sequestered from the bustle of everyday life â like your own oasis! The roof is 7 years old and has a 35 year warranty and with easy access to major highways and shopping centers this is the house you want to check out for yourself and prepare to fall in love!! *Seller will provide a 1 year home warranty with an acceptable offer. Must be written into the agreement of sale*
- Type:
- Single Family
- Sq.Ft.:
- 2,982
- Status:
- Active
- Beds:
- 4
- Lot size:
- 1.47 Acres
- Year built:
- 1988
- Baths:
- 4.00
- MLS#:
- PABK2047782
- Subdivision:
- None Available
ADDITIONAL INFORMATION
Nestled on a tranquil 1.47 acre lot in Schuylkill Valley is this wonderful home which offers a harmonious blend of space, comfort, warmth, and elegance, and the surrounding trees provide ample shade as well as a sense of privacy. The home has so much to offer beginning with boasting 4 bedrooms 3 1/2 baths, ensuring ample room for both relaxation and recreation. As you enter the foyer, to your left you will pass through the warm, spacious family room with brick woodburning fireplace and continue on to the beautiful remodeled kitchen in 2015 with Ample cabinetry and center island. Adjacent from the kitchen is the formal dining room as well as a formal living room, both with hardwood flooring. There is also a first floor laundry and powder room, rounding out the first Floorlevel . Upstairs of the home includes 4 bedrooms and 2 full baths , including the primary suite, with its own private bath , fireplace and office. Descending to the finished lower level rec room offers 1 full bath plus additional living space and provides a world of possibilities, offering versatile space for hobbies, recreation, or if you prefer, a place to relax after a long day. Additional features include a shed , roof 2014, deck with hot tub, and a wonderful three car side entry garage if you have multiple vehicles. Whether you enjoy a peaceful evening on the deck to unwind after a long day, gathering around the fireplace on the chili evening, or simply gathering the family together for entertaining, this property is a testament to comfort and luxury. A 1 year Home Warranty will be provided to buyer with an acceptable agreement of Sale.
- Type:
- Single Family
- Sq.Ft.:
- 3,938
- Status:
- Active
- Beds:
- 5
- Lot size:
- 3 Acres
- Baths:
- 5.00
- MLS#:
- PABK2047620
- Subdivision:
- None Available
ADDITIONAL INFORMATION
Hearthstone Homes Inc., a renowned custom builder for over 35 years brings to the market 4 spectacular 3 acre lots with views. This picturesque property to be built is conveniently located near major roads and a variety of amenities, ensuring both convenience and tranquility. Imagine your dream home being this two-story contemporary which is available to build. This home offers a desirable open floor plan, perfect for modern living. As you enter, you'll be greeted by a grand two-story open foyer. The focal point of the first floor is the impressive two-story great room, adorned with a wet bar and a beautiful stone fireplace, providing a cozy and inviting atmosphere. The dream kitchen is truly a chef's delight, featuring a center island that serves as a gathering spot for family and friends. The kitchen also boasts a walk-in pantry, ensuring ample storage space for all your culinary needs. Adjacent to the kitchen is the dining room, providing a sophisticated setting for formal meals and entertaining guests. Convenience is key, and this home delivers with a laundry room, mudroom, and a half bath on the main floor. Additionally, the main floor offers a breathtaking primary bedroom suite, providing a private retreat. The primary suite includes a generously sized walk-in closet featuring a center island, offering plenty of storage and organization options. The primary bath is a luxurious oasis, complete with a soaking tub, double vanity, and tile walk-in shower. For added versatility, there is a guest suite with its own full bath on the main floor, perfect for accommodating visitors or providing a private space for extended family members. Moving to the second floor, you'll find three additional bedrooms, each boasting its own walk-in closet, ensuring everyone has ample storage space. Two full baths are also located on this floor, with one shared by two of the bedrooms. The second floor is further enhanced by a loft area that overlooks the great room below, creating an open and airy feel throughout the home. Outdoor living is seamlessly integrated into this property, with both front and rear covered porches, providing the perfect spaces to relax and enjoy the surrounding views. The home features 9-foot ceilings, adding to the overall sense of spaciousness and grandeur. A three-car side entry garage completes this exceptional property, offering ample parking and storage options. Potential buyers have the opportunity to choose from four available lots, each spanning 3 acres, allowing for privacy and the potential to create your own outdoor oasis. Additionally, Hearthstone Homes Inc. offers the option to custom design your dream home, ensuring that every detail meets your unique preferences and needs. As an exclusive builder, Hearthstone Homes Inc. prides itself on delivering exceptional craftsmanship and attention to detail. For additional information or to embark on the journey of owning your dream home, we invite you to call and not to miss this opportunity.
- Type:
- Single Family
- Sq.Ft.:
- 3,092
- Status:
- Active
- Beds:
- 4
- Lot size:
- 3 Acres
- Baths:
- 4.00
- MLS#:
- PABK2047612
- Subdivision:
- None Available
ADDITIONAL INFORMATION
Hearthstone Homes Inc., a renowned custom builder for over 35 years brings to the market 4 spectacular 3 acre lots with views. This picturesque property to be built is conveniently located near major roads and a variety of amenities, ensuring both convenience and tranquility. This home available to build boats a striking look and offers a desirable and spacious floor plan, perfect for modern living. Included on the main floor, you'll find a private study, providing a quiet space for work or relaxation. Moving forward, you'll be greeted by the expansive great room, featuring a cozy woodburning fireplace, creating a warm and inviting atmosphere for gatherings with family and friends. There is formal dining room adjacent to the fabulous kitchen which is a true chef's delight, boasting a convenient walk-in pantry to store all your culinary essentials. The well-designed layout ensures that cooking and meal preparation are a breeze. Convenience is key in this home, as it offers a mudroom with a pocket door leading to the laundry area and a half bath. Also on the first floor, you'll discover the luxurious primary bedroom suite, complete with a full bath and a spacious walk-in closet. This private retreat provides a tranquil escape from the hustle and bustle of everyday life. Additionally, there is a guest bedroom with its own full bath, perfect for accommodating visitors or extended family members. Heading upstairs, you'll find two more generously sized bedrooms, each offering comfort and privacy. These bedrooms share a beautiful full bath. The upstairs loft area provides a versatile space that can be used as a playroom, home office, or additional living area, catering to your specific needs. Both the front and rear of the house feature covered porches, allowing you to enjoy the outdoors in any weather. Finally, this home offers a three-car side entry garage with a storage area, providing ample space for vehicles, tools, and equipment. Potential buyers have the opportunity to choose from four available lots, each spanning 3 acres, allowing for privacy and the potential to create your own outdoor oasis. Additionally, Hearthstone Homes Inc. offers the option to custom design your dream home, ensuring that every detail meets your unique preferences and needs. As an exclusive builder, Hearthstone Homes Inc. prides itself on delivering exceptional craftsmanship and attention to detail. For additional information or to embark on the journey of owning your dream home, we invite you to call and not to miss this opportunity.
- Type:
- Single Family
- Sq.Ft.:
- 2,936
- Status:
- Active
- Beds:
- 4
- Lot size:
- 3 Acres
- Baths:
- 3.00
- MLS#:
- PABK2047584
- Subdivision:
- None Available
ADDITIONAL INFORMATION
Hearthstone Homes Inc., a renowned custom builder for over 35 years brings to the market 4 spectacular 3 acre lots with views. This picturesque property to be built is conveniently located near major roads and a variety of amenities, ensuring both convenience and tranquility. This stunning model offers a spacious and well-designed layout, perfect for comfortable living and entertaining. The entrance foyer leads you into the heart of the home that includes the great room, which boasts a cozy gas fireplace, creating a warm and inviting atmosphere for gatherings with family and friends. Adjacent to the great room is a formal dining room, providing an elegant space for hosting dinner parties and special occasions. The kitchen is a chef's dream, featuring modern appliances, ample counter space, and a large walk-in pantry, ensuring that all your culinary needs are met. For those who work from home or need a dedicated space for studying, there is an office on the first floor, providing a quiet and productive environment. Additionally, a family room offers a more casual setting for relaxation and entertainment. Convenience is key in this home, as it includes a mudroom and half bath on the first floor adds to the overall functionality and accessibility. Moving upstairs, you'll find the luxurious primary bedroom suite, designed with comfort and privacy in mind. It features his and her walk-in closets, providing ample storage space for your wardrobe. The primary bath is a sanctuary of relaxation. Three additional bedrooms on the second floor all come with their own walk-in closets, ensuring that everyone has plenty of storage space. A full bath with a vanity room, complete with a double vanity, adds a touch of luxury and convenience for the entire family. The exterior of the home is equally impressive, with a covered front porch that offers a charming space to enjoy the outdoors. A two-car side entry garage provides ample parking and includes a storage area for your belongings. Potential buyers have the opportunity to choose from four available lots, each spanning 3 acres, allowing for privacy and the potential to create your own outdoor oasis. Additionally, Hearthstone Homes Inc. offers the option to custom design your dream home, ensuring that every detail meets your unique preferences and needs. As an exclusive builder, Hearthstone Homes Inc. prides itself on delivering exceptional craftsmanship and attention to detail. For additional information or to embark on the journey of owning your dream home, we invite you to call and not to miss this opportunity.
- Type:
- Single Family
- Sq.Ft.:
- 2,356
- Status:
- Active
- Beds:
- 3
- Lot size:
- 3 Acres
- Baths:
- 3.00
- MLS#:
- PABK2047508
- Subdivision:
- None Available
ADDITIONAL INFORMATION
Hearthstone Homes Inc., a renowned custom builder for over 35 years brings to the market 4 spectacular 3 acre lots with views. This picturesque property to be built is conveniently located near major roads and a variety of amenities, ensuring both convenience and tranquility. This stunning three-bedroom ranch home will be located in Schuylkill Valley School District, provides the luxury of one-floor living. As you enter, you'll be greeted by an inviting foyer that leads to a spacious great room adorned with a cozy fireplace, perfect for gathering with family and friends. The well-appointed kitchen boasts an island and a large pantry, providing ample space for culinary endeavors. A formal dining room offers an elegant setting for hosting dinner parties, while a study provides a quiet retreat for work or relaxation. The main floor also encompasses three bedrooms and two full baths. The primary bedroom suite is a true sanctuary, featuring a walk-in closet, exposed beams, and a full bath with a luxurious walk-in shower. The second and third bedrooms share a second full bath, and the third bedroom also boasts a walk-in closet. Throughout the home, you'll find exquisite details such as 9-foot ceilings, stunning hardwood, and laminate plank flooring, adding a touch of elegance to every room. The front and rear covered porches offer the perfect spots to enjoy the serene surroundings, while a side entry garage provides convenient access and ample storage space. Prospective buyers have the opportunity to choose from four available lots, each spanning 3 acres, allowing for privacy and the potential to create your own outdoor oasis. Additionally, Hearthstone Homes Inc. offers the option to custom design your dream home, ensuring that every detail meets your unique preferences and needs. As an exclusive builder, Hearthstone Homes Inc. prides itself on delivering exceptional craftsmanship and attention to detail. For additional information or to embark on the journey of owning your dream home, we invite you to call and not to miss this opportunity.
© BRIGHT, All Rights Reserved - The data relating to real estate for sale on this website appears in part through the BRIGHT Internet Data Exchange program, a voluntary cooperative exchange of property listing data between licensed real estate brokerage firms in which Xome Inc. participates, and is provided by BRIGHT through a licensing agreement. Some real estate firms do not participate in IDX and their listings do not appear on this website. Some properties listed with participating firms do not appear on this website at the request of the seller. The information provided by this website is for the personal, non-commercial use of consumers and may not be used for any purpose other than to identify prospective properties consumers may be interested in purchasing. Some properties which appear for sale on this website may no longer be available because they are under contract, have Closed or are no longer being offered for sale. Home sale information is not to be construed as an appraisal and may not be used as such for any purpose. BRIGHT MLS is a provider of home sale information and has compiled content from various sources. Some properties represented may not have actually sold due to reporting errors.
Reading Real Estate
The median home value in Reading, PA is $249,900. This is lower than the county median home value of $257,000. The national median home value is $338,100. The average price of homes sold in Reading, PA is $249,900. Approximately 35.83% of Reading homes are owned, compared to 53.93% rented, while 10.24% are vacant. Reading real estate listings include condos, townhomes, and single family homes for sale. Commercial properties are also available. If you see a property you’re interested in, contact a Reading real estate agent to arrange a tour today!
Reading, Pennsylvania has a population of 94,161. Reading is less family-centric than the surrounding county with 21.23% of the households containing married families with children. The county average for households married with children is 28.1%.
The median household income in Reading, Pennsylvania is $38,738. The median household income for the surrounding county is $69,272 compared to the national median of $69,021. The median age of people living in Reading is 30.8 years.
Reading Weather
The average high temperature in July is 85.1 degrees, with an average low temperature in January of 20.9 degrees. The average rainfall is approximately 44.7 inches per year, with 18.3 inches of snow per year.
