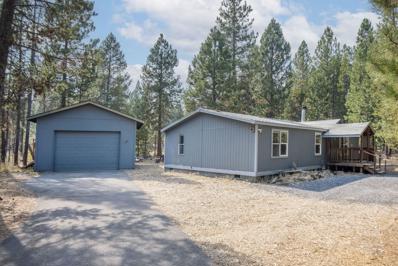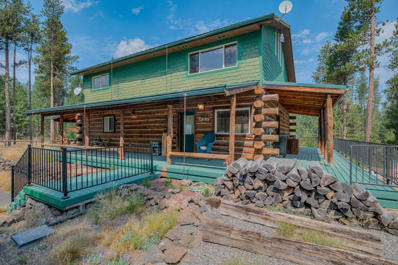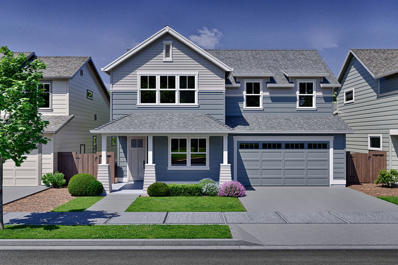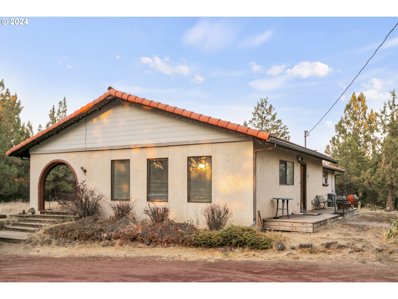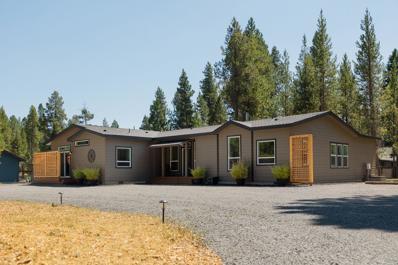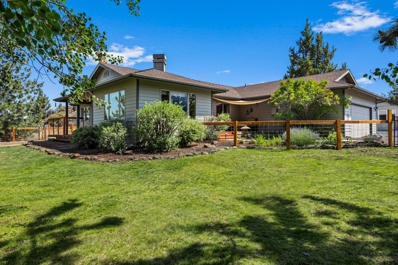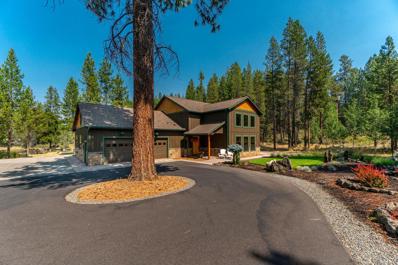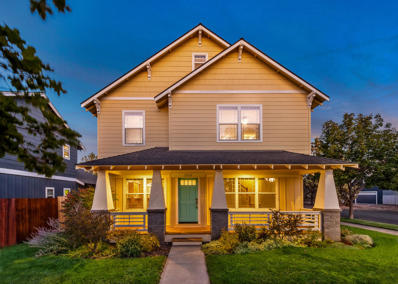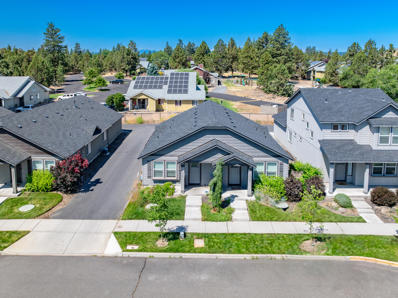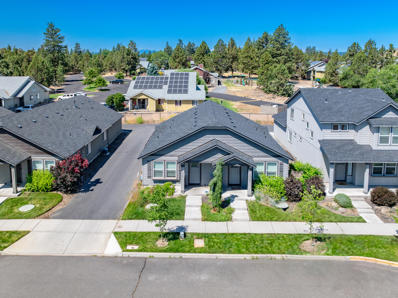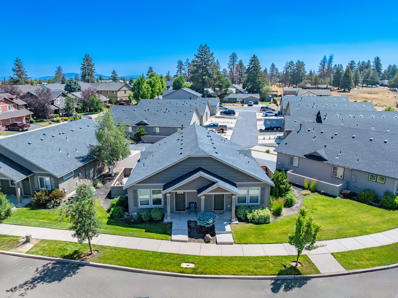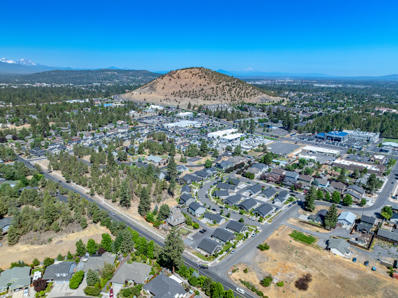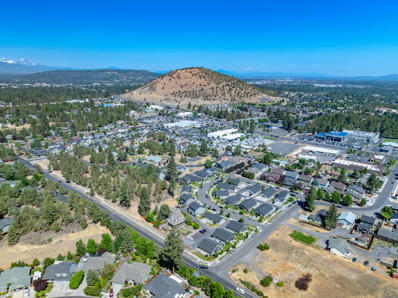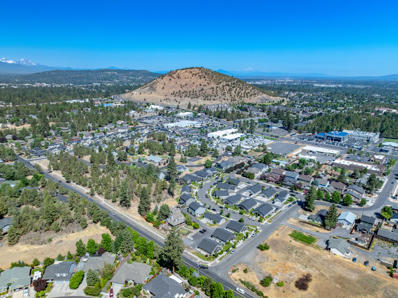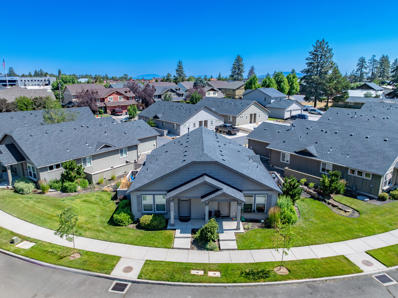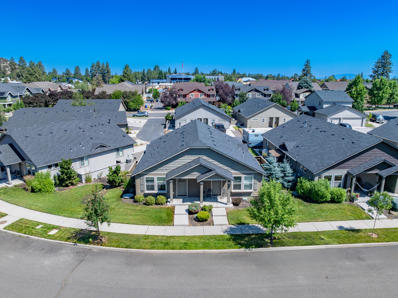Bend OR Homes for Sale
$439,000
56081 Browning Drive Bend, OR 97707
- Type:
- Mobile Home
- Sq.Ft.:
- 1,782
- Status:
- Active
- Beds:
- 3
- Lot size:
- 1.12 Acres
- Year built:
- 1999
- Baths:
- 2.00
- MLS#:
- 220188281
- Subdivision:
- Sun Dance
ADDITIONAL INFORMATION
A warm home Nestled in the Woods, Property is on just over 1 acre of land, Nice Shop, Paved Driveway, and just one lot away from National Forest Access with an extensive trail system going for miles and miles. Large Ponderosa Pine trees cover this beautiful parcel of land. The large, detached garage/shop has a 12x16 roll up door and a man door. This home has been very well cared for. Vaulted living and family room share a double-sided fireplace, family room. Large open kitchen and dining area. This is a must-see property at this price!
$2,999,000
21450 Dale Road Bend, OR 97701
- Type:
- Single Family
- Sq.Ft.:
- 5,798
- Status:
- Active
- Beds:
- 4
- Lot size:
- 19.41 Acres
- Year built:
- 2004
- Baths:
- 5.00
- MLS#:
- 220188567
- Subdivision:
- N/A
ADDITIONAL INFORMATION
Spanning nearly 20 acres with huge Cascade Mountain views, this luxury estate features a 4,778 SF main house, 3,300 SF shop, 1,020 SF guest house, greenhouse and garden. The home's grand foyer showcases the views and vaulted ceilings with both formal and casual spaces for friends and family. The kitchen is chef's dream with island seating, expansive counters and a Butler's pantry for appliances & extras. Also on the main floor, the primary suite enjoys a luxury bath, see-through fireplace and a private deck of its own. The shop is a contractor's or hobbyist's dream with full RV hookups, 14' garage doors, 2 distinct storage rooms on the ground floor plus mezzanine storage above. Bring all your toys and large RVs! Friends & family will be comfortable in their own guest space, or it's also ideal for your home-based business operations. A mere 10 minutes from Tumalo, the new CostCo, or the Redmond airport, this estate has the centralized location for your ideal quality of life.
- Type:
- Single Family
- Sq.Ft.:
- 2,192
- Status:
- Active
- Beds:
- 3
- Lot size:
- 1 Acres
- Year built:
- 1993
- Baths:
- 2.00
- MLS#:
- 220188192
- Subdivision:
- Clear View Estates
ADDITIONAL INFORMATION
This meticulously maintained home is located in an established neighborhood at the end of a cul-de-sac, offering a sense of seclusion while still being close to town. The double-sized lot provides privacy and a future investment opportunity, with the possibility of being divided into two lots. Inside, the main living area features high vaulted ceilings, plenty of windows, a large master bedroom with a walk-in closet and luxurious master bath with a steam shower. There are also two more bedrooms, a well-appointed full bath, a generously sized laundry room, and an expansive deck overlooking the beautifully landscaped backyard. The home also has a spacious front porch, a heated three-car garage, and an additional RV garage for ample storage and parking.This move-in-ready home features a newer roof, water heater, west-side windows, and gutters.
$1,195,000
15124 E River Loop Drive Bend, OR 97707
- Type:
- Single Family
- Sq.Ft.:
- 3,520
- Status:
- Active
- Beds:
- 2
- Lot size:
- 0.44 Acres
- Year built:
- 1992
- Baths:
- 3.00
- MLS#:
- 220188169
- Subdivision:
- Fall River Estate
ADDITIONAL INFORMATION
Searching for your dream home on the river? We have an extraordinary property that offers the perfect blend of nature, comfort, and luxury. This stunning home is located on the banks of Fall River, nestled on a picturesque, pine-covered lot just a mile downstream from the fish hatchery. Imagine enjoying the serene and tranquil environment. This home is equipped with an antique wood cook stove, a jetted two-person tub, and a spacious 12' door drive-through garage with a bonus room. For your convenience, it also features full RV hook-ups, two breakfast bars, a basement, and a family room with a full bath and bedroom. The large covered picnic/BBQ porch is perfect for entertaining guests or enjoying a quiet evening outdoors. Inside, you'll find an office area with built-in desks and shelving, tall ceilings, and solid wood doors throughout the home, adding a touch of elegance and charm. Don't miss this incredible opportunity to own a piece of paradise.
$1,415,000
1388 NW Ochoa Drive Bend, OR 97703
- Type:
- Single Family
- Sq.Ft.:
- 2,855
- Status:
- Active
- Beds:
- 5
- Lot size:
- 0.14 Acres
- Year built:
- 2024
- Baths:
- 3.00
- MLS#:
- 220188160
- Subdivision:
- Collier
ADDITIONAL INFORMATION
Nestled under a canopy of Ponderosa Pines is the Signature community of Pahlisch Homes, Collier. With nearly all home sites backing green space the feeling here is one of peace and serenity. Situated less than a mile from the shops and restaurants at Northwest Crossing and nearby parks and schools you are close to all the happenings in northwest Bend. Enjoy having all the trails right outside your backyard and easy access to Mt. Bachelor and the Cascade lakes. The Shasta floor plan on lot 59 will dazzle you with its open space and natural light from the abundance of windows. With the three guest rooms and office in addition to the primary suite there is plenty of space for all. High-end finishes like JennAir appliances, tile walk-in shower and engineered hardwood floors complete this stunning home.
$849,000
62370 BYRAM Rd Bend, OR 97701
- Type:
- Single Family
- Sq.Ft.:
- 4,576
- Status:
- Active
- Beds:
- 2
- Lot size:
- 10.54 Acres
- Year built:
- 1980
- Baths:
- 2.00
- MLS#:
- 24489980
ADDITIONAL INFORMATION
This 10.54-acre irrigated property located just 7 miles from downtown Bend. This unique offering harmonizes rural tranquility with city convenience, offering breathtaking Cascade Range views. Boasting 7.5 acres of COID water rights, supporting lush, irrigated pastures perfect for hobby farming or light agricultural pursuits. The property features volcanic outcroppings, two serene irrigation ponds, and is fenced and cross fenced. The Mission Style home includes a sunken living room, solarium, and a versatile bonus room. Multiple outbuildings, including a storage shed, pole barn with livestock stalls, and a general-purpose building, enhance the property's functionality. This estate offers unmatched potential for a peaceful, productive lifestyle.Don’t miss the chance to make this stunning Central Oregon property your own—where the rugged beauty of the high desert meets the vibrant lifestyle of Bend.
$960,970
3778 NE Suchy Street Bend, OR 97701
- Type:
- Single Family
- Sq.Ft.:
- 2,837
- Status:
- Active
- Beds:
- 4
- Lot size:
- 0.11 Acres
- Year built:
- 2024
- Baths:
- 3.00
- MLS#:
- 220188028
- Subdivision:
- Petrosa
ADDITIONAL INFORMATION
Need more breathing room? This homesite #282 back to a park and boasts some sweet views! - Introducing the Morgan plan at Petrosa by award-winning builder Pahlisch Homes. The homes in this community are crafted with the integrity and quality that the brand is known for including many high-end features. Come enjoy all the excitement that Bend's east side has to offer with shopping, eateries, city parks, recreational trails, and Mt. Bachelor & Hoodoo ski resorts are close by. Come live, play, and enjoy all the resort style amenities Petrosa has to offer! *Model Home hours are open daily 12-4pm.
$1,100,000
19408 Ironwood Circle Bend, OR 97702
- Type:
- Townhouse
- Sq.Ft.:
- 2,703
- Status:
- Active
- Beds:
- 3
- Lot size:
- 0.2 Acres
- Year built:
- 2003
- Baths:
- 4.00
- MLS#:
- 220187970
- Subdivision:
- Broken Top
ADDITIONAL INFORMATION
This gorgeous, updated townhome in Tyrion Sky in the desirable gated community of Broken Top is situated on one of the nicest lots surrounded by green space. The well -appointed features include Acacia hardwood floors throughout the main living area and a completely redone kitchen with quartz countertops, new sink and touchless faucet. The wood wrapped windows and 8 ft wood doors and a gas fireplace add to the ambience of this lovingly cared for home. There is a new furnace and A/C. Boasting 3 primary suites with 2 on the main level, all separated nicely allowing for privacy. If you love to entertain the extended paver patio is large and has a private hot tub area. The hot tub and gas firepit are negotiable. Contact Broken Top for golf and social member information. Seller will contribute up to $20,000 towards buyers close costs or rate buy down. Seller will provide a home warranty.
$738,500
17069 Norwalk Road Bend, OR 97707
- Type:
- Mobile Home
- Sq.Ft.:
- 2,619
- Status:
- Active
- Beds:
- 3
- Lot size:
- 1.01 Acres
- Year built:
- 2023
- Baths:
- 4.00
- MLS#:
- 220187954
- Subdivision:
- Deschutes River Recreation Homesites
ADDITIONAL INFORMATION
Attention real estate investors, vacation home and private home buyers! This beautiful 2024 customized home on a rare 1 acre in Sunriver offers a versatile floor plan that can accommodate various living styles including multi-generational family needs. As you enter you will notice the owner's attention to detail and the extra wide hallways/doors that flow from one room to the next creating a space where you will love to spend time. Enjoy the gourmet kitchen, breakfast bar and walk in pantry, 3 spacious bedroom suites, 3.5 bathrooms, 2 spa tubs while taking in views from the many windows that bring in tons of natural light. The cobblestone patio is perfect for barbecues and outdoor entertaining--plenty of room to park your RV, camper, or boat. A NEW 24' x 30' GARAGE with a lean-to has just been added to this home. 400 Amp power is installed and located next to the home but not connected to the new garage. This home with loads of extras is move-in ready for you.
- Type:
- Mobile Home
- Sq.Ft.:
- 1,296
- Status:
- Active
- Beds:
- 3
- Year built:
- 2021
- Baths:
- 2.00
- MLS#:
- 220187925
- Subdivision:
- The Pines
ADDITIONAL INFORMATION
Located on a corner lot in The Pines! This 2021 manufactured home with 3 bedrooms, 2 full baths & 1296 sq ft of living space offer a light & bright open floor plan. The home features a nice sized kitchen w/ all ss appliances, full tile backsplash, kitchen island, pantry & coffered ceiling in dining area. In the sizable primary suite you will find a walk-in closet, shower stall & a double vanity. Outside there is a covered carport & storage room. The park space fee of $1000.00 a month includes snow removal, clubhouse access, play court area, & maintenance of common areas. All occupants must undergo park approval, including a background & credit check. Contact your realtor today to schedule a showing!
$1,145,000
21886 Rastovitch Road Bend, OR 97702
- Type:
- Single Family
- Sq.Ft.:
- 1,706
- Status:
- Active
- Beds:
- 3
- Lot size:
- 5.08 Acres
- Year built:
- 1988
- Baths:
- 2.00
- MLS#:
- 220187928
- Subdivision:
- Somerset
ADDITIONAL INFORMATION
Welcome to your private oasis on 5 beautiful acres with wonderful panoramic Cascade mountain views.. This charming 1,706 square foot single-level home offers a seamless blend of comfort and peace featuring 3 bedrooms and 2 baths, a large open central living space, attached garage and more. Outside, the landscape unfolds with lush greenery and mature landscaping which create a picturesque backdrop for the majestic mountain views. There is a workshop, ideal for hobbies or storage and a dedicated dog area in addition to the large fully fenced yard. This property is perfect for the horse enthusiast or hobby farmer. There is a well-appointed barn with run-in shelters and hay storage surrounded by lush irrigated pasture that is fenced and ready for livestock. Located in the coveted Somerset neighborhood which has nearby trail access and is also just minutes from downtown. Don't miss your chance to own this perfectly located peaceful, private paradise that has it all.
- Type:
- Single Family
- Sq.Ft.:
- 5,141
- Status:
- Active
- Beds:
- 5
- Lot size:
- 0.4 Acres
- Year built:
- 2024
- Baths:
- 6.00
- MLS#:
- 220187827
- Subdivision:
- Caldera Springs
ADDITIONAL INFORMATION
Recently finished Contemporary Lodge in the new section of Caldera Springs! Come and enjoy luxury living in this magnificent home with chef's dream kitchen that offers gorgeous slab Quartzite countertops and full height backsplash, Marvin''Ultimate Awning'' passthrough window to BBQ area, walk-in pantry w/ custom shelving, cabinets and countertop. Enjoy entertaining outside by the firepit or in the expansive covered outdoor living area with paver patio and fireplace; jump into the hot tub surrounded with masonry walls and ledge lighting or go inside to the bonus room to play pool and relax by built-in bar.''Stellar'' 6' tall corner custom built fireplace in Great Room! Escape to your Primary Suite w/ sitting area, Quartzite countertops w/ porcelain and natural stone tile work, oversized shower with bench and multiple shower heads and custom built sauna. This home is a true testament to modern luxury and functionality! RH furniture package or select pieces available to purchase.
$1,250,000
16960 Spring River Road Bend, OR 97707
- Type:
- Single Family
- Sq.Ft.:
- 3,340
- Status:
- Active
- Beds:
- 3
- Lot size:
- 1.02 Acres
- Year built:
- 2021
- Baths:
- 3.00
- MLS#:
- 220188084
- Subdivision:
- Spring River Acres
ADDITIONAL INFORMATION
Experience unparalleled luxury in this custom home on the banks of Spring River. Nestled on 1.02 acres, it blends modern elegance with serene nature. The open floor plan includes a bonus room and 3 spacious bedrooms, featuring 2 primary suites. The open kitchen includes black stainless appliances, sleek countertops, and knotty alder cabinetry. The living area has soaring 18' ceilings and wood wrapped black vinyl windows. Cozy up by the oversized wood-burning fireplace with Montana mossy rock and juniper mantle, creating a lodge-like charm. The oversized heated garage is a haven for hobbyists, featuring two rooms with built-ins and epoxy flooring, providing ample space for your vehicles and outdoor toys. Outside, enjoy serene views from private decks, a backyard firepit, and horseshoes. Park your RV in the dedicated area with a 30-amp hookup. The proximity to Sunriver adds to the allure, offering endless recreational activities, dining, and entertainment options just moments away.
- Type:
- Single Family
- Sq.Ft.:
- 2,013
- Status:
- Active
- Beds:
- 3
- Lot size:
- 0.09 Acres
- Year built:
- 2005
- Baths:
- 3.00
- MLS#:
- 220187765
- Subdivision:
- Oakview
ADDITIONAL INFORMATION
On a quiet corner lot, a meticulously maintained craftsman-style home in the desirable tree-lined Oakview neighborhood. The first-level great room with a gas fireplace & natural light is the perfect combination of cozy & bright. Up the stairs, you will be amazed at the versatile layout. With 3 bedrooms and 2 additional bonus rooms/flex spaces for offices, extra bedrooms, or whatever you might need, there is room for everyone. Outside with a covered front porch, a deck off of the kitchen and a fenced low-maintenance backyard, you can truly enjoy all of the seasons of Central Oregon. Conveniently close to the hospital, schools, shopping, restaurants, food carts, and Parks. Tucked back yet close to everything. Add. features include newer tile & carpet flooring with extra thick carpet pad, newer ext. paint, stainless steel appliances with newer fridge, and oven/range, 97% efficient furnace with 17.0 SEER rating AC, 3-zone HVAC system with high-grade HEPA-UV air filtration & humidifier.
$399,999
62029 NE Nates Place Bend, OR 97701
- Type:
- Townhouse
- Sq.Ft.:
- 880
- Status:
- Active
- Beds:
- 2
- Lot size:
- 0.06 Acres
- Year built:
- 2016
- Baths:
- 1.00
- MLS#:
- 220187725
- Subdivision:
- Clarendon Place
ADDITIONAL INFORMATION
Discover the allure of Clarendon Place, where quaint charm meets modern living in beautiful Bend, Oregon. Nestled on a serene, quiet street, our homes range from cozy 400 SF to spacious 2200 SF, offering something for everyone seeking the perfect blend of comfort & style. This 880-SF floorplan features a welcoming entry into the open living area, functional kitchen, 2 bedrooms w/ substantial closets, & laundry room. Conveniently located near Pilot Butte, midtown, & East Side shopping, Clarendon Place ensures easy access to everything Bend has to offer. Imagine living just moments away from outdoor adventures & urban conveniences alike. Affordable home ownership awaits with our special 3% incentive, designed to help you secure a low mortgage rate and achieve financial peace of mind. Don't let this opportunity pass you by--visit Clarendon Place today and envision your new beginning in Bend's most desirable subdivision. Seize the moment. Embrace the lifestyle. Welcome to Clarendon Place.
$399,999
62025 NE Nates Place Bend, OR 97701
- Type:
- Townhouse
- Sq.Ft.:
- 880
- Status:
- Active
- Beds:
- 2
- Lot size:
- 0.06 Acres
- Year built:
- 2016
- Baths:
- 1.00
- MLS#:
- 220187724
- Subdivision:
- Clarendon Place
ADDITIONAL INFORMATION
Discover the allure of Clarendon Place, where quaint charm meets modern living in beautiful Bend, Oregon. Nestled on a serene, quiet street, our homes range from cozy 400 SF to spacious 2200 SF, offering something for everyone seeking the perfect blend of comfort & style. This 880-SF floorplan features a welcoming entry into the open living area, functional kitchen, 2 bedrooms w/ substantial closets, & laundry room. Conveniently located near Pilot Butte, midtown, & East Side shopping, Clarendon Place ensures easy access to everything Bend has to offer. Imagine living just moments away from outdoor adventures & urban conveniences alike. Affordable home ownership awaits with our special 3% incentive, designed to help you secure a low mortgage rate and achieve financial peace of mind. Don't let this opportunity pass you by--visit Clarendon Place today and envision your new beginning in Bend's most desirable subdivision. Seize the moment. Embrace the lifestyle. Welcome to Clarendon Place.
$399,999
62020 NE Nates Place Bend, OR 97701
- Type:
- Townhouse
- Sq.Ft.:
- 880
- Status:
- Active
- Beds:
- 2
- Lot size:
- 0.06 Acres
- Year built:
- 2016
- Baths:
- 1.00
- MLS#:
- 220187713
- Subdivision:
- Clarendon Place
ADDITIONAL INFORMATION
Discover the allure of Clarendon Place, where quaint charm meets modern living in beautiful Bend, Oregon. Nestled on a serene, quiet street, our homes range from cozy 400 SF to spacious 2200 SF, offering something for everyone seeking the perfect blend of comfort & style. This 880-SF floorplan features a welcoming entry into the open living area, functional kitchen, 2 bedrooms w/ substantial closets, & laundry room. Conveniently located near Pilot Butte, midtown, & East Side shopping, Clarendon Place ensures easy access to everything Bend has to offer. Imagine living just moments away from outdoor adventures & urban conveniences alike. Affordable home ownership awaits with our special 3% incentive, designed to help you secure a low mortgage rate and achieve financial peace of mind. Don't let this opportunity pass you by--visit Clarendon Place today and envision your new beginning in Bend's most desirable subdivision. Seize the moment. Embrace the lifestyle. Welcome to Clarendon Place.
$399,999
61976 NE Nate'S Place Bend, OR 97701
- Type:
- Single Family
- Sq.Ft.:
- 1,112
- Status:
- Active
- Beds:
- 3
- Lot size:
- 0.07 Acres
- Year built:
- 2016
- Baths:
- 2.00
- MLS#:
- 220187710
- Subdivision:
- Clarendon Place
ADDITIONAL INFORMATION
Discover the allure of Clarendon Place, where quaint charm meets modern living in beautiful Bend, Oregon. Nestled on a serene, quiet street, our homes range from cozy 400 square feet to spacious 2200 square feet, offering something for everyone seeking the perfect blend of comfort and style. Experience the epitome of modern living in this stunning 2221 sq ft residence. The main level's open floor plan creates a seamless flow for everyday life and entertaining. Upstairs, retreat to the private primary suite and three generously sized bedrooms. This home offers both spacious communal areas and peaceful private spaces. Conveniently located near Pilot Butte, midtown, and East Side shopping, Clarendon Place ensures easy access to everything Bend has to offer. Imagine living just moments away from outdoor adventures and urban conveniences alike. Affordable home ownership awaits with our special 3% incentive, designed to help you secure a low mortgage rate and achieve financial peace of
$399,999
62016 NE Nates Place Bend, OR 97701
- Type:
- Townhouse
- Sq.Ft.:
- 880
- Status:
- Active
- Beds:
- 2
- Lot size:
- 0.06 Acres
- Year built:
- 2016
- Baths:
- 1.00
- MLS#:
- 220187709
- Subdivision:
- Clarendon Place
ADDITIONAL INFORMATION
Discover the allure of Clarendon Place, where quaint charm meets modern living in beautiful Bend, Oregon. Nestled on a serene, quiet street, our homes range from cozy 400 SF to spacious 2200 SF, offering something for everyone seeking the perfect blend of comfort & style. This 880-SF floorplan features a welcoming entry into the open living area, functional kitchen, 2 bedrooms w/ substantial closets, & laundry room. Conveniently located near Pilot Butte, midtown, & East Side shopping, Clarendon Place ensures easy access to everything Bend has to offer. Imagine living just moments away from outdoor adventures & urban conveniences alike. Affordable home ownership awaits with our special 3% incentive, designed to help you secure a low mortgage rate and achieve financial peace of mind. Don't let this opportunity pass you by--visit Clarendon Place today and envision your new beginning in Bend's most desirable subdivision. Seize the moment. Embrace the lifestyle. Welcome to Clarendon Place.
$399,999
21025 Damascus Lane Bend, OR 97701
- Type:
- Single Family
- Sq.Ft.:
- 1,112
- Status:
- Active
- Beds:
- 3
- Lot size:
- 0.06 Acres
- Year built:
- 2016
- Baths:
- 2.00
- MLS#:
- 220187707
- Subdivision:
- Clarendon Place
ADDITIONAL INFORMATION
Discover the allure of Clarendon Place, where quaint charm meets modern living in beautiful Bend, Oregon. Nestled on a serene, quiet street, our homes range from cozy 400 square feet to spacious 2200 square feet, offering something for everyone seeking the perfect blend of comfort and style. Low-maintenance living meets modern style in this inviting 1112 square foot 3-bedroom, 2-bathroom home. The sleek kitchen boasts beautiful quartz countertops, perfect for effortless meal prep. Enjoy the peace of mind that comes with a home designed for easy care and relaxation. Conveniently located near Pilot Butte, midtown, and East Side shopping, Clarendon Place ensures easy access to everything Bend has to offer. Imagine living just moments away from outdoor adventures and urban conveniences alike. Affordable home ownership awaits with our special 3% incentive, designed to help you secure a low mortgage rate and achieve financial peace of mind. Don't let this opportunity pass you by.
$399,999
21021 Damascus Lane Bend, OR 97701
- Type:
- Single Family
- Sq.Ft.:
- 1,112
- Status:
- Active
- Beds:
- 3
- Lot size:
- 0.06 Acres
- Year built:
- 2016
- Baths:
- 2.00
- MLS#:
- 220187706
- Subdivision:
- Clarendon Place
ADDITIONAL INFORMATION
Discover the allure of Clarendon Place, where quaint charm meets modern living in beautiful Bend, Oregon. Nestled on a serene, quiet street, our homes range from cozy 400 square feet to spacious 2200 square feet, offering something for everyone seeking the perfect blend of comfort and style.Low-maintenance living meets modern style in this inviting 1112 square foot 3-bedroom, 2-bathroom home. The sleek kitchen boasts beautiful quartz countertops, perfect for effortless meal prep. Enjoy the peace of mind that comes with a home designed for easy care and relaxation.Conveniently located near Pilot Butte, midtown, and East Side shopping, Clarendon Place ensures easy access to everything Bend has to offer. Imagine living just moments away from outdoor adventures and urban conveniences alike.Affordable home ownership awaits with our special 3% incentive, designed to help you secure a low mortgage rate and achieve financial peace of mind. Don't let this opportunity pass you by.
$399,999
21017 Damascus Lane Bend, OR 97701
- Type:
- Single Family
- Sq.Ft.:
- 1,112
- Status:
- Active
- Beds:
- 3
- Lot size:
- 0.06 Acres
- Year built:
- 2016
- Baths:
- 2.00
- MLS#:
- 220187705
- Subdivision:
- Clarendon Place
ADDITIONAL INFORMATION
Discover the allure of Clarendon Place, where quaint charm meets modern living in beautiful Bend, Oregon. Nestled on a serene, quiet street, our homes range from cozy 400 square feet to spacious 2200 square feet, offering something for everyone seeking the perfect blend of comfort and style. Low-maintenance living meets modern style in this inviting 1112 square foot 3-bedroom, 2-bathroom home. The sleek kitchen boasts beautiful quartz countertops, perfect for effortless meal prep. Enjoy the peace of mind that comes with a home designed for easy care and relaxation. Conveniently located near Pilot Butte, midtown, and East Side shopping, Clarendon Place ensures easy access to everything Bend has to offer. Imagine living just moments away from outdoor adventures and urban conveniences alike. Affordable home ownership awaits with our special 3% incentive, designed to help you secure a low mortgage rate and achieve financial peace of mind. Don't let this opportunity pass you by--visit
$359,999
62000 NE Nates Place Bend, OR 97701
- Type:
- Townhouse
- Sq.Ft.:
- 880
- Status:
- Active
- Beds:
- 2
- Lot size:
- 0.06 Acres
- Year built:
- 2016
- Baths:
- 1.00
- MLS#:
- 220187699
- Subdivision:
- Clarendon Place
ADDITIONAL INFORMATION
Discover the allure of Clarendon Place, where quaint charm meets modern living in beautiful Bend, Oregon. Nestled on a serene, quiet street, our homes range from cozy 400 SF to spacious 2200 SF, offering something for everyone seeking the perfect blend of comfort & style. This 880-SF floorplan features a welcoming entry into the open living area, functional kitchen, 2 bedrooms w/ substantial closets, & laundry room. Conveniently located near Pilot Butte, midtown, & East Side shopping, Clarendon Place ensures easy access to everything Bend has to offer. Imagine living just moments away from outdoor adventures & urban conveniences alike. Affordable home ownership awaits with our special 3% incentive, designed to help you secure a low mortgage rate and achieve financial peace of mind. Don't let this opportunity pass you by--visit Clarendon Place today and envision your new beginning in Bend's most desirable subdivision. Seize the moment. Embrace the lifestyle. Welcome to Clarendon Place.
$399,999
61992 NE Nates Place Bend, OR 97701
- Type:
- Townhouse
- Sq.Ft.:
- 880
- Status:
- Active
- Beds:
- 2
- Lot size:
- 0.06 Acres
- Year built:
- 2016
- Baths:
- 1.00
- MLS#:
- 220187697
- Subdivision:
- Clarendon Place
ADDITIONAL INFORMATION
Discover the allure of Clarendon Place, where quaint charm meets modern living in beautiful Bend, Oregon. Nestled on a serene, quiet street, our homes range from cozy 400 SF to spacious 2200 SF, offering something for everyone seeking the perfect blend of comfort & style. This 880-SF floorplan features a welcoming entry into the open living area, functional kitchen, 2 bedrooms w/ substantial closets, & laundry room. Conveniently located near Pilot Butte, midtown, & East Side shopping, Clarendon Place ensures easy access to everything Bend has to offer. Imagine living just moments away from outdoor adventures & urban conveniences alike. Affordable home ownership awaits with our special 3% incentive, designed to help you secure a low mortgage rate and achieve financial peace of mind. Don't let this opportunity pass you by--visit Clarendon Place today and envision your new beginning in Bend's most desirable subdivision. Seize the moment. Embrace the lifestyle. Welcome to Clarendon Place.
$958,030
3771 NE Suchy Street Bend, OR 97701
- Type:
- Single Family
- Sq.Ft.:
- 2,855
- Status:
- Active
- Beds:
- 5
- Lot size:
- 0.12 Acres
- Year built:
- 2024
- Baths:
- 3.00
- MLS#:
- 220187650
- Subdivision:
- Petrosa
ADDITIONAL INFORMATION
Experience the Petrosa Lifestyle at Homesite #303 - The Shasta Plan by Award-Winning Builder Pahlisch Homes!Discover the exceptional quality and craftsmanship that Pahlisch Homes is renowned for in this stunning community. The homes feature high-end finishes and a thoughtful design, including a spacious garage with a deep tandem bay.Inside, you'll find elegant quartz countertops throughout, durable laminate flooring, and cabinetry equipped with soft-close drawers, along with many other desirable features.Enjoy the vibrant lifestyle on Bend's east side, where shopping, dining, city parks, and recreational trails are just moments away. Plus, world-class skiing at Mt. Bachelor and Hoodoo ski resorts is easily accessible.Come live, play, and indulge in the resort-style amenities Petrosa has to offer!*Model Home Hours: Daily 12-4 PM. *Please note: Photos are of a similar home, not the actual property.
 |
| The content relating to real estate for sale on this website comes in part from the MLS of Central Oregon. Real estate listings held by Brokerages other than Xome Inc. are marked with the Reciprocity/IDX logo, and detailed information about these properties includes the name of the listing Brokerage. © MLS of Central Oregon (MLSCO). |

Bend Real Estate
The median home value in Bend, OR is $724,450. This is higher than the county median home value of $598,100. The national median home value is $338,100. The average price of homes sold in Bend, OR is $724,450. Approximately 56.44% of Bend homes are owned, compared to 35.62% rented, while 7.95% are vacant. Bend real estate listings include condos, townhomes, and single family homes for sale. Commercial properties are also available. If you see a property you’re interested in, contact a Bend real estate agent to arrange a tour today!
Bend, Oregon has a population of 97,042. Bend is more family-centric than the surrounding county with 33.04% of the households containing married families with children. The county average for households married with children is 29.18%.
The median household income in Bend, Oregon is $74,253. The median household income for the surrounding county is $74,082 compared to the national median of $69,021. The median age of people living in Bend is 38.8 years.
Bend Weather
The average high temperature in July is 82.2 degrees, with an average low temperature in January of 23.5 degrees. The average rainfall is approximately 11.3 inches per year, with 20.5 inches of snow per year.
