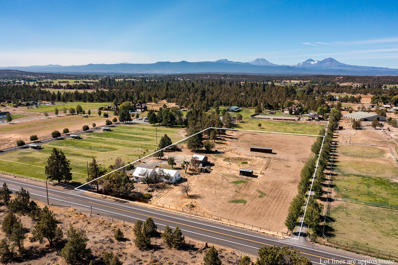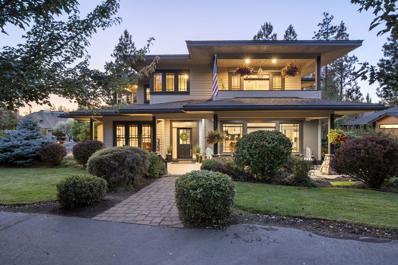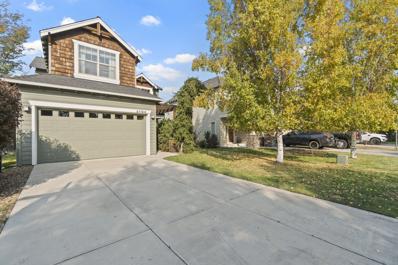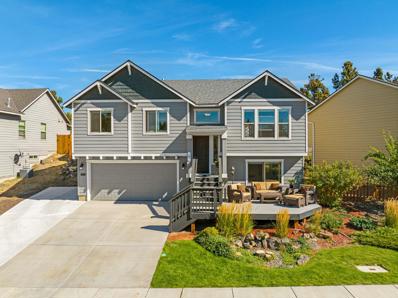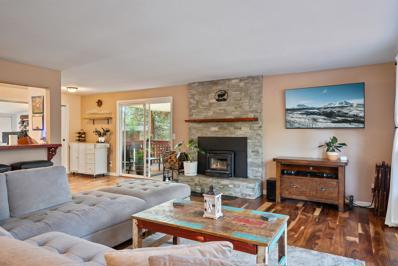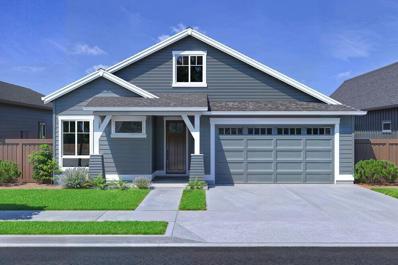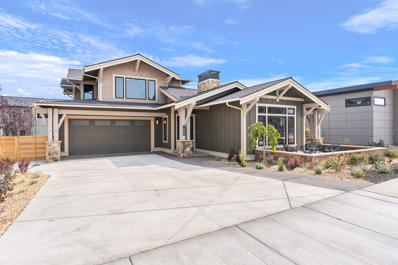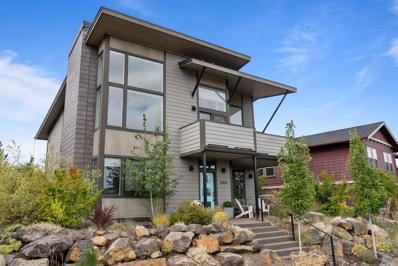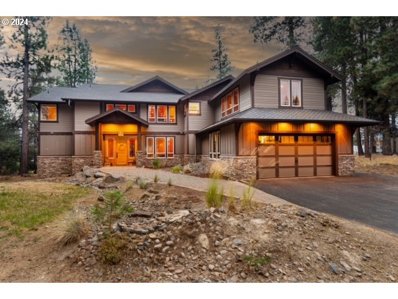Bend OR Homes for Sale
- Type:
- Single Family
- Sq.Ft.:
- 2,120
- Status:
- Active
- Beds:
- 4
- Lot size:
- 5 Acres
- Year built:
- 1930
- Baths:
- 2.00
- MLS#:
- 220190342
- Subdivision:
- N/A
ADDITIONAL INFORMATION
Nestled near the Deschutes River in the heart of Tumalo, this five-acre hobby/equestrian farm is zoned MUA-10 and approved for two dwellings, offering a rare opportunity to realize your own vision. Accessed through a gated drive and set against a backdrop of Cascade Mountain views, the property features four acres of irrigation with established irrigation lines, a retention pond, and a private deepwater well with a cistern. Full perimeter fencing, along with internal cross-fencing and a corral, allows for flexible pasture management. Live in the original 1930 farmhouse while you plan and construct a new home tailored to your vision (buyer to verify all zoning and building requirements). A fenced backyard and garden area offer protected spaces for cultivating flowers and vegetables, while a detached studio with its own plumbing, electricity, and bathroom makes for an ideal office space, guest house, or workshop. Enjoy direct access to the river from across the street.
$1,395,000
19062 Mt McLoughlin Lane Bend, OR 97703
- Type:
- Single Family
- Sq.Ft.:
- 3,328
- Status:
- Active
- Beds:
- 4
- Lot size:
- 0.21 Acres
- Year built:
- 2007
- Baths:
- 3.00
- MLS#:
- 220190341
- Subdivision:
- Three Pines
ADDITIONAL INFORMATION
Nestled in Bend's Three Pines neighborhood, this custom home radiates charm and elegance. Located on a private corner lot with stunning views of the surrounding common space, it offers a peaceful escape from city life. Inside, the open floor plan features wide plank hardwood floors and high-end Jenn-Air appliances in the gourmet kitchen. The master suite boasts a spacious walk-in closet and covered upper balcony, while three additional bedrooms provide ample comfort. Eco-friendly amenities include a 220 electric car charge outlet and a wired dog boundary. Proximity to Shevlin Park and Tumalo Creek Trails offers outdoor enthusiasts ample recreation. Meticulously maintained, the home features a water feature, outdoor seating areas, and is perfect for entertaining. Explore the serene walking paths that wind through the neighborhood, offering a peaceful backdrop for daily strolls. Make this luxurious retreat your own and enjoy the best of Bend living.
- Type:
- Single Family
- Sq.Ft.:
- 1,948
- Status:
- Active
- Beds:
- 3
- Lot size:
- 0.17 Acres
- Year built:
- 2007
- Baths:
- 3.00
- MLS#:
- 220191373
- Subdivision:
- Sundance Meadows
ADDITIONAL INFORMATION
This bright and airy home nestled in the desirable Sundance Meadows neighborhood features 3 spacious bedrooms, 2.5 baths, and a versatile bonus room that's perfect for an office or additional living space. The main floor features LVP flooring complemented by updated countertops, a new suite of Samsung appliances, and a stylish backsplash in the kitchen. The generously sized bedrooms include a primary suite with vaulted ceilings. Enjoy year round comfort with central A/C inside, or step outside to your expansive, fenced backyard - ideal for entertaining. Revel in spectacular views of Pilot Butte and catch 4th of July fireworks right from your own backyard. Additional highlights include picturesque mountain views from the kitchen window and back deck. Don't miss your chance to make this beautiful home with breathtaking views, and a welcoming community yours.
- Type:
- Mobile Home
- Sq.Ft.:
- 1,196
- Status:
- Active
- Beds:
- 3
- Year built:
- 2003
- Baths:
- 2.00
- MLS#:
- 220190327
- Subdivision:
- The Pines
ADDITIONAL INFORMATION
Charming Manufactured Home in The Pines!This is your chance to own a beautifully maintained manufactured home nestled in the pines. Neat as a pin and ready to move into, this home features fresh paint inside and out, new window blinds, and fresh carpeting. The covered front porch is perfect for enjoying the serene surroundings, and the fenced yard provides additional privacy.Located in a prime spot, this property offers both tranquility and convenience. Don't miss out on this great opportunity to own in such a desirable area.Space rent includes stormwater and snow maintenance from roads. Also use of clubhouse & playground w/ sport court.
- Type:
- Single Family
- Sq.Ft.:
- 1,435
- Status:
- Active
- Beds:
- 3
- Lot size:
- 0.08 Acres
- Year built:
- 2024
- Baths:
- 2.00
- MLS#:
- 220192456
- Subdivision:
- Stevens Ranch
ADDITIONAL INFORMATION
Visit Stevens Ranch in Bend before it's too late! Located near Reed Market Rd and Highway 20, Stevens Ranch is in a serene residential area with access to outdoor living, the city, and historic downtown Bend. The Spruce is a functional 1,434 sq. ft., one-level floor plan with 3 beds, 2 baths, and a covered patio. Smart Home Technology included! Two front bedrooms share a central full bath. The stylish kitchen has lavish features with stainless-steel appliances, a corner pantry, central island, quartz countertops, and a gas range/oven. The dining area flows into an expansive great room with a cozy fireplace, ideal for entertaining. Primary bedroom includes a walk-in closet, en suite with double vanity, and extra storage. Receive a closing cost credit with the builder's preferred lender. Call for details. Sales office hours: 9:30 a.m. - 4:30 p.m. daily. Photos are representative of plan, features/specs may vary!
$750,000
61292 Howe Way Bend, OR 97702
- Type:
- Single Family
- Sq.Ft.:
- 1,047
- Status:
- Active
- Beds:
- 2
- Lot size:
- 0.08 Acres
- Year built:
- 2020
- Baths:
- 2.00
- MLS#:
- 220190437
- Subdivision:
- Tetherow
ADDITIONAL INFORMATION
Light filled single-level cottage home. Unique to the Highlands Ridge this home is detached and features a large back patio with custom privacy screening, green space behind, and private hot tub area. Inside the home enjoy large windows, modern finishes, and hardwood flooring throughout. Kitchen features high end appliances, modern cabinets, custom backsplash and solid surface counters - With a large island and bar seating that flows into the dining area. Living room features large windows, and a cozy gas fireplace with upgraded tile surround. One car garage has an additional large storage area and a built-in electric car charger. Two spacious bedroom suites are ready for you and your guest. Located near Tetherow resorts pool and amenities, hiking trails, Phil's biking trail complex, and Mt Bachelor just 19 miles away it's a perfect place to call home.
- Type:
- Single Family
- Sq.Ft.:
- 1,435
- Status:
- Active
- Beds:
- 3
- Lot size:
- 0.08 Acres
- Year built:
- 2024
- Baths:
- 2.00
- MLS#:
- 220190260
- Subdivision:
- Stevens Ranch
ADDITIONAL INFORMATION
Visit Stevens Ranch in Bend, located near Reed Market Rd in a serene residential area with access to outdoor living and adventure, the city, and historic downtown Bend. Move in ready!! The Spruce is a functional 1,434 sq. ft., one-level floor plan with 3 beds and 2 baths. Smart Home Technology included! The two front bedrooms are centrally located between a full bathroom. The stylish kitchen has lavish features with stainless-steel appliances, a corner pantry, central island, quartz countertops, and a gas range/oven. The dining area flows into an expansive great room with a cozy fireplace, ideal for entertaining. Primary bedroom includes a walk-in closet, en suite with double vanity, and extra storage. Receive a closing cost credit with the builder's preferred lender. Call for details. Sales office hours: 9:30 a.m. - 4:30 p.m. daily. Photos are representative of plan, features/specs may vary!
- Type:
- Single Family
- Sq.Ft.:
- 1,843
- Status:
- Active
- Beds:
- 4
- Lot size:
- 0.09 Acres
- Year built:
- 2015
- Baths:
- 3.00
- MLS#:
- 220190309
- Subdivision:
- Northcrest
ADDITIONAL INFORMATION
A Unique Opportunity in NorthEast Bend. This 4-Bedroom, 3-Bath Split-Level Home Offers Stunning Cascade Mountain Views! With Flexible Living Options, This Home Is Ideal for Larger Families, Multi-Generational Households, or Those Seeking an Income-Generating Property. The Upper Level Features 3 Bedrooms, 2 Full Baths With Bathtubs, an Open Floor Plan, Vaulted Ceilings & Access to the Low-Maintenance Backyard With Cabana Patio. The Lower Level Has 1 Nicely Sized Bedroom & and Multi-Purpose Room. This Space Is Currently Set-up as a In-Law Unit/ADU w/ a Kitchenette, Large Bathroom With Walk-in Shower, Laundry & Garage Access. In Great Condition With New Appliances & Paint. Ample Parking & Multiple Indoor & Outdoor Spaces for Entertaining. Watch Beautiful Sunsets From the Front Deck. In a Prime Location Minutes From Schools, Parks, Shopping, Dining & Easy Access to Redmond Airport. Less Than 10 Minutes to Downtown Bend. Extended Driveway for Ample Parking. Call Listing Agent for Details.
$599,000
16879 Elsinore Road Bend, OR 97707
- Type:
- Single Family
- Sq.Ft.:
- 1,417
- Status:
- Active
- Beds:
- 3
- Lot size:
- 0.52 Acres
- Year built:
- 1969
- Baths:
- 2.00
- MLS#:
- 220190283
- Subdivision:
- Drrh Trs
ADDITIONAL INFORMATION
Beautifully updated 3 bed, 2 bath home on half an acre in the serene Three Rivers community, minutes from Sunriver, the Deschutes River, Cascade Lakes, and Mt. Bachelor. This single-level, 1,417 sq ft home features Acacia engineered hardwood and tile flooring, with large living room windows offering views of mature Ponderosa pines. The kitchen includes custom shelving and appliances less than 4 years old. Step outside to a large deck overlooking a peaceful, fenced backyard with a solar-powered chicken coop, greenhouse foundation, garden beds, and a custom fire pit. Outbuildings include a wood shed, garden shed, and equipment shed. Enjoy 1100 ft access to national forest for hiking, biking, fishing, and skiing. The oversized two-car garage has workshop space and room for recreational vehicles. A deep well, new water filtration system, and updated attic insulation ensure year-round comfort. Don't miss this move-in-ready oasis!
- Type:
- Single Family
- Sq.Ft.:
- 2,038
- Status:
- Active
- Beds:
- 4
- Lot size:
- 0.08 Acres
- Year built:
- 2024
- Baths:
- 3.00
- MLS#:
- 220190261
- Subdivision:
- Stevens Ranch
ADDITIONAL INFORMATION
It's Your Year Sales Event! This holiday season, give yourself the gift of a new home! Discover Stevens Ranch in Bend, nestled near Reed Market Rd in a peaceful area with access to nature, the city, and historic downtown. The dashing Diamond two-story floor plan has 2,038 sq. ft. with 4 beds and 2.5 baths with an extended garage and covered patio. Powder room located on the main. The stylish kitchen has features stainless-steel appliances, a pantry, central island, quartz countertops, and a gas range/oven. The dining area flows into an expansive great room with a cozy fireplace, ideal for hosting. Laundry room is located on second floor for easy convenience. Primary bedroom has outstanding spa-like features with a double vanity, walk-in shower and tub, and a walk-in closet. Receive a closing cost credit with the builder's preferred lender. Call for details. Sales office hours: 9:30 a.m. - 4:30 p.m. daily. Photos are virtually staged & are representative of plan features/specs may vary
$1,298,900
1384 NW Ochoa Drive Bend, OR 97703
- Type:
- Single Family
- Sq.Ft.:
- 2,122
- Status:
- Active
- Beds:
- 4
- Lot size:
- 0.15 Acres
- Year built:
- 2024
- Baths:
- 3.00
- MLS#:
- 220190247
- Subdivision:
- Collier
ADDITIONAL INFORMATION
Home site 60, nestled under a canopy of Ponderosa Pines is the Signature community of Pahlisch Homes, Collier. With nearly all home sites backing green space the feeling here is one of peace and serenity. Situated less than a mile from the shops and restaurants at Northwest Crossing and nearby parks and schools you are close to all the happenings in northwest Bend. Enjoy having all the trails right outside your backyard and easy access to Mt. Bachelor and the Cascade lakes. The Rainier floor plan is a new floor plan for Pahlisch Homes. It will wow you with its open space and natural light from the abundance of windows. With the one bedroom at the front of the home and another in back (also perfect for an office) with the primary suite there is great separation of sleeping spaces. High-end finishes like JennAir appliances, tile walk-in shower and engineered hardwood floors throughout complete this stunning home.
$550,000
63366 Brody Lane Bend, OR 97701
- Type:
- Single Family
- Sq.Ft.:
- 2,080
- Status:
- Active
- Beds:
- 4
- Lot size:
- 0.13 Acres
- Year built:
- 2002
- Baths:
- 3.00
- MLS#:
- 220190221
- Subdivision:
- Vista Ridge
ADDITIONAL INFORMATION
Live Auction! Bidding to start from $550,000! Welcome to this spacious, light and bright four bedroom home situated on a large corner lot - with RV parking! Fully updated two years ago this STR eligible home features quartz countertops in the kitchen, and updated bathrooms. All bedrooms, including primary suite, are located upstairs - one with peek-a boo mountain views! There is a bonus room that would make a perfect home office or game room located downstairs. Fenced backyard, central location - this home has everything!
$2,699,999
21230 Yeoman Road Bend, OR 97701
- Type:
- Single Family
- Sq.Ft.:
- 4,208
- Status:
- Active
- Beds:
- 4
- Lot size:
- 4.36 Acres
- Year built:
- 2014
- Baths:
- 5.00
- MLS#:
- 220190201
- Subdivision:
- N/A
ADDITIONAL INFORMATION
Welcome to your dream home in the heart of Bend, where every corner spells luxury and every view reflects nature. This grand, custom-built 4,208-square-foot home isn't just crafted with exceptional materials, but with the vision of a true artisan -- from the magnificent woodwork & stone masonry to the inviting multi-zoned outdoor entertaining space. The home boasts four ensuite bedrooms (including two ensuites on the main floor) and four full baths, making it an ideal option for both comfort and privacy. There's also a generous bonus room upstairs that provides multiple opportunities. For those with an eye on investment, the home has a Short Term Rental permit in place, plus years of lucrative annual income. This property sits right across from Pine Nursery Community Park, offering acres of outdoor bliss. The proximity to Highway 97 means you're connected yet comfortably tucked away from the hustle and bustle of the city.
$1,799,000
3157 NW Strickland Way Bend, OR 97703
- Type:
- Single Family
- Sq.Ft.:
- 2,709
- Status:
- Active
- Beds:
- 3
- Lot size:
- 0.21 Acres
- Year built:
- 2024
- Baths:
- 3.00
- MLS#:
- 220190197
- Subdivision:
- Discovery West Phase 4
ADDITIONAL INFORMATION
Welcome to this NW Contemporary Craftsman home, crafted by Leader Builders renowned for their expertise & attention to detail. Brimming with luxurious finishes: Jenn Air appliances; Annie Selke & Sanderson wallpaper; Elegant Light Fixtures by Hubbardston Forge, Robert Abbey, Hudson Valley, Justice Design. Premium materials include real stone quartzite countertops, solid white oak cabinetry, flooring & doors. Watersense fixtures, 40-yr roof, central vac system & on-demand hot water provide modern conveniences. Open layout integrates the main living and dining areas leading to the Primary with Luxurious On-suite with soaking tub, office, 2 decks overlook beautifully landscaped yard. Upper level adds 2 additional bedrooms, full bath & versatile media/loft area. 721sf garage with room for gear, perfect for storage or a workshop. Ideal location in Discovery West near foot paths and shops.
- Type:
- Mobile Home
- Sq.Ft.:
- 1,397
- Status:
- Active
- Beds:
- 2
- Year built:
- 1988
- Baths:
- 2.00
- MLS#:
- 220190281
- Subdivision:
- Cascade Vill Mob HP
ADDITIONAL INFORMATION
Upgraded 55+park and clubhouse with amazing amenities for all your social needs with swimming pool, library, yoga, coffee events and dog park. Home includes wrap around deck with big window and oversized garage. Kitchen with cooktop, skylight and breakfast bar. Large utility room with sink, Both bathrooms with walk-showers. New roof installed 2015. Deep cleaning and move in ready. All appliances included. Manufacture home only. NO LAND. All occupants need park approval with credit and back round check. Monthly space rent $765.62 includes all amenities to everything Cascade Village has to offer.
$659,000
61343 SE KOBE St Bend, OR 97702
- Type:
- Single Family
- Sq.Ft.:
- 1,904
- Status:
- Active
- Beds:
- 3
- Lot size:
- 0.39 Acres
- Year built:
- 2017
- Baths:
- 3.00
- MLS#:
- 24151888
ADDITIONAL INFORMATION
Tucked away at the end of a quiet road and surrounded by a forested area on two sides, this home ensures unmatched privacy found nowhere else in the neighborhood. Discover this exceptional 3 bdrm, 2.5 bath home, complete with dedicated office space and a serene outdoor oasis. Enjoy safe and spacious off-street parking at the end of the alleyway in the back with plenty of room for your RV and toys. Step outside onto your custom-built deck and patio with a fully-fenced yard. Inside, the home is brimming with premium upgrades, including granite countertops, modern faucets and fixtures, upgraded lighting, a gas fireplace, and a spacious walk-in pantry. This blend of luxury, comfort, and seclusion is a rare find—plus, no HOA! Highlights to remember - Extraordinary Privacy, Premium Upgrades, Low Maintenance Yard. Agent is related to the seller.
- Type:
- Single Family
- Sq.Ft.:
- 2,408
- Status:
- Active
- Beds:
- 3
- Lot size:
- 0.11 Acres
- Year built:
- 2016
- Baths:
- 3.00
- MLS#:
- 220190154
- Subdivision:
- Hidden Hills
ADDITIONAL INFORMATION
Discover your dream home in the coveted Hidden Hills neighborhood of Bend! This stunning residence offers modern architectural elegance and peekaboo mountain views. The open-concept main level features floor-to-ceiling windows that bathe the living space in natural light, complemented by exposed beams and a cozy gas fireplace. The spacious kitchen boasts a generous eat-in island, perfect for gatherings. Retreat to the luxurious primary suite on the main floor, complete with a walk-in closet and dual vanity. Step outside to a serene padded deck, ideal for morning coffee or sunset yoga.The lower level includes two bedrooms, a peaceful office, a full bath, and a sizable bonus room. The front entrance welcomes you with a covered patio overlooking a low-maintenance rock garden. Additional features include a garage, ample street parking, and a pad ready for your sprinter van. Enjoy walking distance to the new Alpenglow Park and the new Caldera High School. Endless possibilities here!
$615,000
21372 NE Evelyn Place Bend, OR 97701
- Type:
- Single Family
- Sq.Ft.:
- 2,084
- Status:
- Active
- Beds:
- 3
- Lot size:
- 0.09 Acres
- Year built:
- 2014
- Baths:
- 3.00
- MLS#:
- 220190143
- Subdivision:
- Mirada
ADDITIONAL INFORMATION
Great newer neighborhood in NE Bend! Main floor has beautiful laminate floors, kitchen island, with stainless steel appliances. The open living room features a gas stone fireplace with vaulted ceilings. Nice big master shower and bath. This HOA community has a pool and a 4 acre park your dog and kids will love!
$1,225,000
64551 Becky Court Bend, OR 97701
- Type:
- Single Family
- Sq.Ft.:
- 2,479
- Status:
- Active
- Beds:
- 4
- Lot size:
- 2.4 Acres
- Year built:
- 1995
- Baths:
- 3.00
- MLS#:
- 220190104
- Subdivision:
- Boonesborough
ADDITIONAL INFORMATION
***PRICE REDUCTION*** Experience the charm of this beautiful Boonesborough home, located on a very private cul-de-sac. Exceptional pride of ownership boasting 2.4 acres of gorgeous landscaping, enhanced by elegant landscape lighting and a charming two-rail fence. Featuring an open floor plan, timeless wood and stone flooring and a vaulted ceiling in the great room. Desirable U-shaped kitchen and large pantry cupboard provides plenty of counter space, storage and outlets. Dedicated laundry/mudroom, and attached 3 car garage. View stunning sunrises from the great room and savor breathtaking sunsets over the mountains from the back of the house. The rear boasts three generous decks for outdoor enjoyment.The spacious 36x28 ft shop is insulated, heated, and equipped with a 220-volt outlet. It's wired for surround sound, and comes complete with speakers, amp, TV and security system. The shop, which features insulated garage doors, accommodates the owners' Class B RV. New roof 2018.
$650,000
3019 NE Red Oak Drive Bend, OR 97701
- Type:
- Single Family
- Sq.Ft.:
- 2,041
- Status:
- Active
- Beds:
- 3
- Lot size:
- 0.12 Acres
- Year built:
- 2014
- Baths:
- 3.00
- MLS#:
- 220190096
ADDITIONAL INFORMATION
Located in a quiet neighborhood two blocks from Mt. View Park and 1 mi from St Charles, this home is ready for its new owner. The open layout is inviting, with lofted ceilings and natural light. The beautifully remodeled kitchen is a main feature, with new cabinetry, a walk-in pantry and quality finishes. The oversized island is perfect for entertaining or preparing a large meal for family and friends.New flooring throughout adds a fresh touch, while a 2019 addition enhances the space for extra comfort. Stay cozy during cold winter nights and cool on summer days thanks to the newly installed R60 insulation. The primary bed and laundry are conveniently located on the main floor for easy living.Outside is a backyard designed for gatherings with a patio and garden space. A custom-built shed adds practicality and charm. The garage features plenty of space for your vehicles including overhead storage racks. Great for primary residence or investors. No sign on property. Water is Avion
$560,000
2802 Sedalia Loop Bend, OR 97701
- Type:
- Single Family
- Sq.Ft.:
- 2,135
- Status:
- Active
- Beds:
- 4
- Lot size:
- 0.08 Acres
- Year built:
- 2006
- Baths:
- 3.00
- MLS#:
- 220190179
- Subdivision:
- Arrowhead
ADDITIONAL INFORMATION
Fantastically laid out home in well kept neighborhood. Great open living space with high ceilings and large windows for spectacular daylight orientation. Newer laminate flooring throughout the living area and an inviting kitchen with slate, tile and all newer appliances. Dedicated dining area with oversized slider and private patio complete with fully fenced/landscaped/irrigated yard and a new metal gazebo. Upstairs offers an enormous primary bedroom with tray ceilings and the most impressively sized en-suite and walk in closet, complete with built ins. The upper level are three additional bedrooms, a huge laundry room, guest bath with storage closet and nice wide open hallways. Location is superb, walking distance to Worthy Brewing, Costco, Whole Foods and more. Just a mile down the road from Pilot Butte Park and minutes to the desirable Wall St restaurants, shopping and Drake Park waterfront. Schedule a showing today!
$550,000
135 SE 4th Street Bend, OR 97702
- Type:
- Single Family
- Sq.Ft.:
- 1,028
- Status:
- Active
- Beds:
- 2
- Lot size:
- 0.13 Acres
- Year built:
- 1942
- Baths:
- 1.00
- MLS#:
- 220190138
- Subdivision:
- 3rd Addition Bend Pk
ADDITIONAL INFORMATION
This charming 1942 cottage in Mid-Town is 1028 sq ft of character. Lovingly referred to as '135', this home has been fully remodeled, back to the studs, since 2018. Being sold fully furnished, an investment opportunity having been a profitable 30-day rental with guests returning year after year. Featuring concrete countertops, laminate flooring throughout, exposed beams, and vinyl windows, '135' lives larger than its size would suggest. Enjoy the vaulted ceilings, functional floorplan, and built-in dressers that add the unique touch missing from today's construction. The breakfast nook is perfect for morning coffee or meals. Situated on a .13-acre lot, the fenced backyard with mature trees and a spacious deck is ideal for outdoor gatherings. Located in a walkable neighborhood, close to Jaycee Park & Crux Fermentation Project, this home offers convenience and charm in one delightful package.
$1,999,900
65225 Gerking Market Road Bend, OR 97703
- Type:
- Single Family
- Sq.Ft.:
- 1,920
- Status:
- Active
- Beds:
- 2
- Lot size:
- 19.03 Acres
- Year built:
- 2004
- Baths:
- 2.00
- MLS#:
- 220190083
- Subdivision:
- N/A
ADDITIONAL INFORMATION
Experience luxury on this 19-acre irrigated Tumalo estate, framed by the Cascade Mountains. This custom-built barndominium features nearly 4,000 sq. ft. of shop space with EV charging and ample parking. An oversized barn with garage doors and attached lean-to is ready for six horse or animal stalls. Inside the home, an open-beam great room offers vaulted ceilings and natural light. The gourmet kitchen boasts granite countertops, stainless steel appliances, and a pantry. Recent upgrades include fresh paint, new carpeting, and a new tankless hot water heater. Enjoy spa-like steam showers and walk-in closets in both ensuites. The main-level primary suite offers vaulted ceilings and upstairs loft suite includes a remodeled bath and private balcony with panoramic views. Newly reseeded Orchard Grass fields enhance the estate, ideal for expansion, farming, or ideal horse property. Enjoy modern elegance, rural charm, and outdoor spaces perfect for year-round relaxation and entertainment.
$642,900
63216 Peale St Bend, OR 97701
- Type:
- Single Family
- Sq.Ft.:
- 2,288
- Status:
- Active
- Beds:
- 4
- Lot size:
- 0.09 Acres
- Year built:
- 2024
- Baths:
- 3.00
- MLS#:
- 220190075
- Subdivision:
- Acadia Pointe Phase 1 And 2
ADDITIONAL INFORMATION
*Special rate financing with preferred lender* This home is move-in ready! Welcome to Acadia Pointe, Lennar's newest community in NE Bend. The Ashland plan is 2,288 sqft with four bedrooms and 2.5 baths. LVP flooring throughout the main level. Big open great room with lots of light. Upstairs find all four bedrooms, Jack and Jill style bath, and the Primary with en-suite bathroom. Quartz countertops adorn both kitchen and baths. Additional features include stainless appliances in the kitchen with a gas range, microwave, and dishwasher, refrigerator. Also included: Washer/Dryer, central AC, blinds, tankless hot water heater, backyard fencing, and front yard xeriscape landscaping with drip irrigation system. Pictures are of a model Ashland, same floorplan. Please call for appointment today! Homesite #32
$2,495,000
17267 KINGSBURG Rd Bend, OR 97707
- Type:
- Single Family
- Sq.Ft.:
- 5,456
- Status:
- Active
- Beds:
- 4
- Lot size:
- 0.47 Acres
- Year built:
- 2006
- Baths:
- 5.00
- MLS#:
- 24301379
ADDITIONAL INFORMATION
Absolutely STUNNING riverfront setting, with a QUALITY craftsman home! Nothing was spared on this one. The home offers 4 main suite bedrooms, ALL with floor to ceiling tile showers, jetted tub in the primary, and bubble tubs in 2 of the other bathrooms. Great views of the Deschutes river from almost every room. Wide open great room inviting you out to an expansive deck perfect for entertaining, or to just sit and enjoy the serenity of the river. Slab granite on all counters, wood and slate floors, carpet in the bedrooms, 2 fireplaces, 4 hot water heaters, 2 furnaces, a hot tub on the deck, a boat slot. Don't miss the WOW factor home sitting on the BIG Deschutes, and the bonus, its being sold totally furnished! Nothing like it on the market right now. Move in ready with very low miles on this beautiful home. Only 18 miles to Bend and 7 minutes to Sunriver resort, and 30 minutes to Mt Bachelor.
 |
| The content relating to real estate for sale on this website comes in part from the MLS of Central Oregon. Real estate listings held by Brokerages other than Xome Inc. are marked with the Reciprocity/IDX logo, and detailed information about these properties includes the name of the listing Brokerage. © MLS of Central Oregon (MLSCO). |

Bend Real Estate
The median home value in Bend, OR is $724,450. This is higher than the county median home value of $598,100. The national median home value is $338,100. The average price of homes sold in Bend, OR is $724,450. Approximately 56.44% of Bend homes are owned, compared to 35.62% rented, while 7.95% are vacant. Bend real estate listings include condos, townhomes, and single family homes for sale. Commercial properties are also available. If you see a property you’re interested in, contact a Bend real estate agent to arrange a tour today!
Bend, Oregon has a population of 97,042. Bend is more family-centric than the surrounding county with 33.04% of the households containing married families with children. The county average for households married with children is 29.18%.
The median household income in Bend, Oregon is $74,253. The median household income for the surrounding county is $74,082 compared to the national median of $69,021. The median age of people living in Bend is 38.8 years.
Bend Weather
The average high temperature in July is 82.2 degrees, with an average low temperature in January of 23.5 degrees. The average rainfall is approximately 11.3 inches per year, with 20.5 inches of snow per year.
