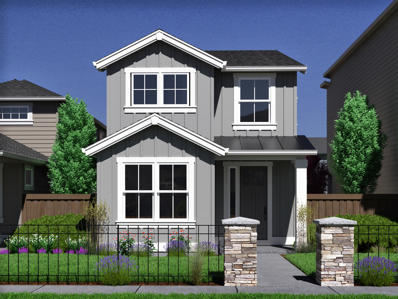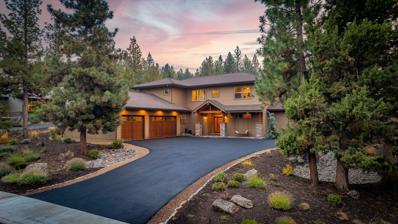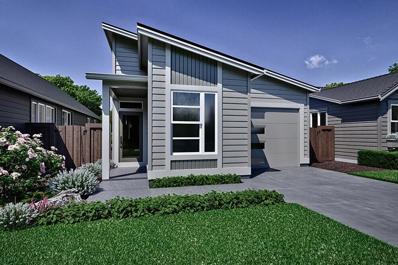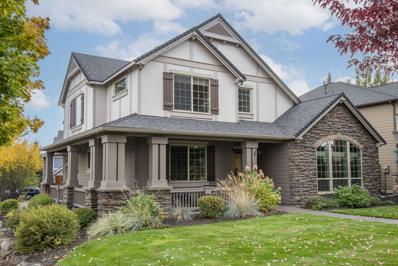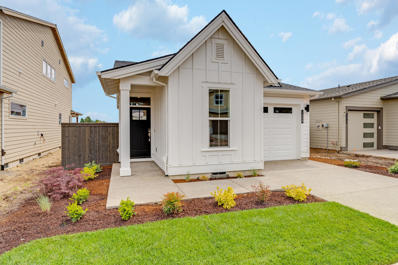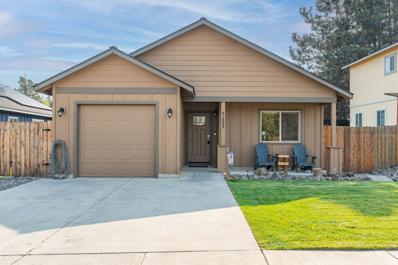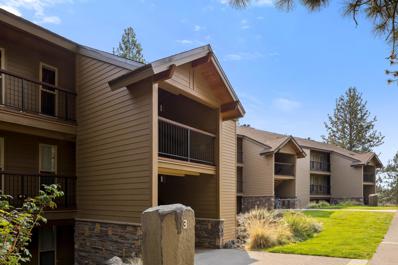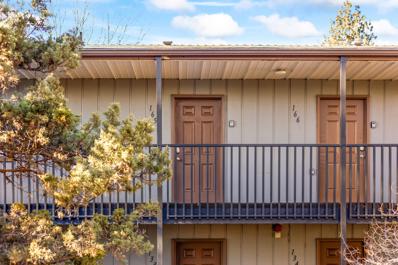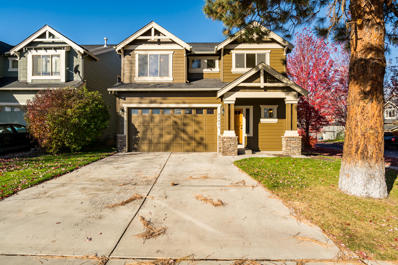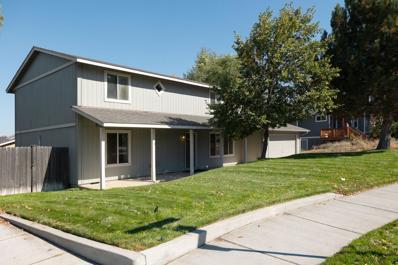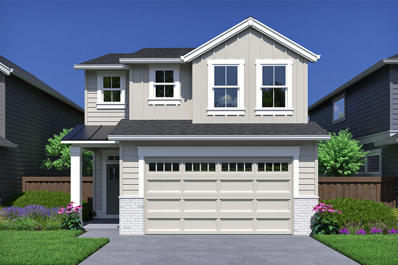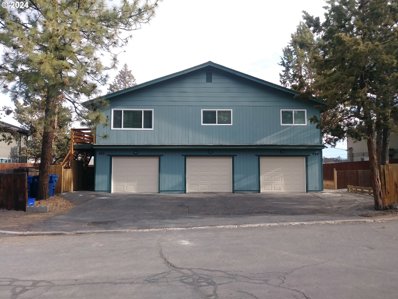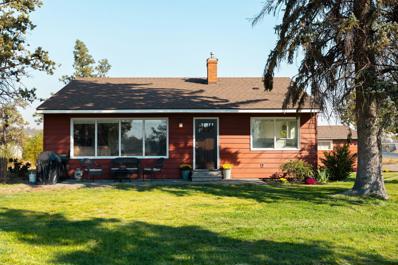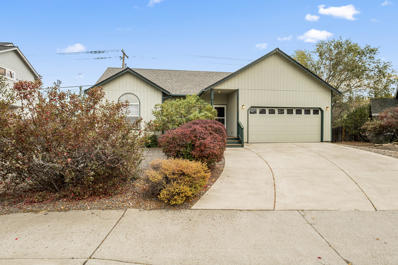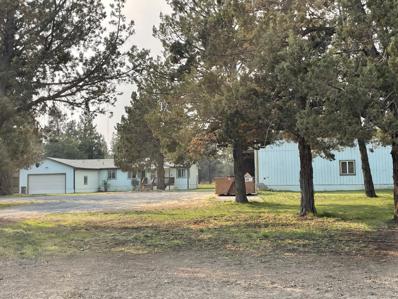Bend OR Homes for Sale
- Type:
- Single Family
- Sq.Ft.:
- 1,939
- Status:
- Active
- Beds:
- 3
- Lot size:
- 0.07 Acres
- Year built:
- 2024
- Baths:
- 3.00
- MLS#:
- 220191281
- Subdivision:
- Easton
ADDITIONAL INFORMATION
**$5,000 incentive towards closing costs and/or buy down when buyer uses our preferred lender, Hixon Mortgage.** Discover the perfect home at Easton in southeast Bend, Oregon, where comfort meets convenience. This inviting Paisley plan, situated on lot 104, boasts 1,939 sq. ft. of living space featuring 3 bedrooms, 2.5 baths, and a versatile den on the main floor--ideal for a bedroom or an office. Anticipated completion in May/June 2025 ensures a fresh start in a vibrant community. Easton isn't just a neighborhood; it's a lifestyle. Immerse yourself in a master-planned community thoughtfully designed to cater to your every need. From residences to retail, swimming pools, and sprawling green spaces, Easton offers a harmonious blend of amenities. Images displayed represent a similar model, and variations may exist in floor plans and finishes.
$1,749,000
1823 NW Remarkable Drive Bend, OR 97703
- Type:
- Single Family
- Sq.Ft.:
- 3,525
- Status:
- Active
- Beds:
- 5
- Lot size:
- 0.77 Acres
- Year built:
- 2020
- Baths:
- 4.00
- MLS#:
- 220191267
- Subdivision:
- Awbrey Butte
ADDITIONAL INFORMATION
Minutes from downtown Bend and perched on Awbrey Butte, this 2020 custom-built home seamlessly blends sophistication with functionality. The main floor features a spacious primary suite, showcasing high-end finishes throughout. The chef's kitchen is equipped with a gas burner cooktop, double oven, granite counters, a walk-in pantry, and a generous island. The luxurious primary suite includes a double vanity, soaking tub, and walk-in shower with dual showerheads, complemented by a thoughtfully designed walk-in closet. The sunlit great room, anchored by a gas fireplace, offers an inviting space for relaxation. A half-bath and laundry/utility room complete the main level. Upstairs, you'll find a versatile bonus room with a wet bar, three well-appointed bedrooms, two full bathrooms, and a convenient secondary laundry/utility room. The tranquil backyard features a serene water feature, hot tub, and patio, all complemented by a 3-car garage. *Received Cond Approval from HOA to add a fence*
- Type:
- Single Family
- Sq.Ft.:
- 1,180
- Status:
- Active
- Beds:
- 2
- Lot size:
- 0.09 Acres
- Year built:
- 2024
- Baths:
- 2.00
- MLS#:
- 220191266
- Subdivision:
- Meridian Phase 1
ADDITIONAL INFORMATION
*Enjoy a $5,000 incentive towards closing costs and/or a rate buydown when you use the builder's preferred lender.* This Orchard plan, built by Award winning Pahlisch Homes, is on Lot #6, new construction with an estimated start date of Dec. Purchase NOW to personalize your selections! Embrace the comfort, functionality, & flexibility this remarkable property has to offer. Nestled amidst a community of single family homes, and the allure of nearby conveniences such as shopping & Pine Nursery Park. Step outside onto the covered patio, where you can enjoy the serenity of the outdoors in any weather. 2 bedrooms, 2 baths, and a versatile space that can be used as a home office, study area, or even a cozy reading nook. Exceptional finishes include: Quartz counters in kitchen, bath, & laundry. Full height kitchen backsplash, tile shower walls in the primary bath, Tankless water heater, AC included. Front yards have low maintenance xeriscape landscaping. Photos are virtually staged.
- Type:
- Single Family
- Sq.Ft.:
- 2,794
- Status:
- Active
- Beds:
- 4
- Lot size:
- 0.15 Acres
- Year built:
- 2005
- Baths:
- 3.00
- MLS#:
- 220191263
- Subdivision:
- Lava Ridges
ADDITIONAL INFORMATION
Quality Pahlisch built home on a corner lot in the desirable Lava Ridges neighborhood. This beautifully maintained home with the primary suite on the main level with dual sink tiled vanity, a soaking tub, shower, and walk in closet. Upstairs provides three spacious bedrooms, a bathroom with double vanity, and a huge bonus room providing plenty of room for hobbies, games, or extra guests. Cozy up in front of the gas fireplace in the living room during the winter and enjoy the central A/C during our warm summers. Stainless steel appliances, hardwood floors, a gas range/oven, and access from the kitchen to the fully fenced patio and small backyard, complete with a dog run. The triple car garage has plenty of room for all of your toys. The neighborhood amenities include a pool and front yard landscape maintenance included in the low monthly dues. Located near the canal providing a wonderful opportunity to hit the trails and Pine Nursery Park with a dog park and pickleball courts are near.
- Type:
- Single Family
- Sq.Ft.:
- 1,180
- Status:
- Active
- Beds:
- 2
- Lot size:
- 0.09 Acres
- Year built:
- 2024
- Baths:
- 2.00
- MLS#:
- 220191259
- Subdivision:
- Meridian Phase 1
ADDITIONAL INFORMATION
*Enjoy a $15,000 incentive towards closing costs and/or a rate buydown when you use the builder's preferred lender.* This Orchard plan, built by Award winning Pahlisch Homes, is corner Lot #5 and under construction with an estimated close of Spring 2025. Embrace the comfort, functionality, & flexibility this remarkable property has to offer. Nestled amidst a community of single family homes, & the allure of nearby conveniences such as shopping & Pine Nursery Park. Step outside onto the covered patio, where you can enjoy the serenity of the outdoors in any weather. 2 bedrooms, 2 baths, and a versatile space that can be used as a home office, study area, or even a cozy reading nook. Exceptional finishes include: Quartz counters in kitchen, bath, & laundry. Full height kitchen backsplash, tile shower walls in the primary bath, Tankless water heater, AC included. Front yards have low maintenance xeriscape landscaping. Photos are virtually staged
$514,900
952 NE Paula Drive Bend, OR 97701
- Type:
- Condo
- Sq.Ft.:
- 1,561
- Status:
- Active
- Beds:
- 3
- Lot size:
- 0.15 Acres
- Year built:
- 2021
- Baths:
- 3.00
- MLS#:
- 220191255
- Subdivision:
- Park Terrace
ADDITIONAL INFORMATION
Gorgeous move-in ready 3 bedroom, 2.5 bath condo located a short distance to local grocers, food carts, shopping & medical facilities! Less than 4 years old this condo has been very lightly lived in and offers a beautiful backyard and deck space, perfect for entertaining guests or growing your own vegetable garden.Through the front door, you will find the great room, with a gas fireplace and tons of natural light open to the kitchen that features pantry cabinetry for additional storage. slate grey, quartz countertops with a large island, stainless steel appliances and vinyl plank flooring. Upstairs you will find the primary suite two additional bedrooms and a loft flex space. The community dues cover water, sewer, garbage, landscaping and snow removal making this an easy second home or fantastic investment property.
$514,900
21223 Thornhill Lane Bend, OR 97701
- Type:
- Single Family
- Sq.Ft.:
- 1,190
- Status:
- Active
- Beds:
- 3
- Lot size:
- 0.09 Acres
- Year built:
- 2015
- Baths:
- 2.00
- MLS#:
- 220191243
- Subdivision:
- Monticello Estates
ADDITIONAL INFORMATION
This adorable single-level home offers the perfect blend of comfort and convenience. Located in the peaceful northeast side of Bend, you'll enjoy easy access to Pine Nursery Park and the scenic Canal Trail. Open and functional layout with three bedrooms and two bathrooms along with a fully fenced yard. Minimal upkeep required, allowing you to spend more time enjoying your home. Prime location just steps away from lush green spaces and recreational trails.Don't miss this opportunity to make this charming home your own!
- Type:
- Condo
- Sq.Ft.:
- 672
- Status:
- Active
- Beds:
- 1
- Lot size:
- 0.01 Acres
- Year built:
- 1972
- Baths:
- 1.00
- MLS#:
- 220191239
- Subdivision:
- Inn Of The 7th
ADDITIONAL INFORMATION
Welcome to your getaway nestled among the majestic ponderosa pines at the Inn at the 7th Mountain. This delightful 1-bedroom condo is located on the top floor and designed for comfort and versatility. Features a convenient murphy bed to accommodate additional guests. As you enter, you'll be greeted by an inviting living space and a deck with a view of the ponderosa forest. Located on the outskirts of Bend and en route to Mt Bachelor, makes this ideally positioned for year-round adventures. Whether you're skiing in the winter or hiking and biking along the Deschutes river in the summer, you'll find endless opportunities for outdoor recreation right at your doorstep. Fantastic amenities to enhance your stay, including beautifully maintained grounds, several pools, restaurant, a fitness center, tennis courts, and an ice skating rink for those chilly winter nights. This condo also presents opportunity for short term rental income. Can be purchased furnished, contact LA for details.
- Type:
- Condo
- Sq.Ft.:
- 650
- Status:
- Active
- Beds:
- 1
- Year built:
- 1975
- Baths:
- 2.00
- MLS#:
- 220191261
- Subdivision:
- Pioneer Park Condominium
ADDITIONAL INFORMATION
Discover your perfect blend of comfort and convenience at this very popular Pioneer Park Condo! This has been an amazing investment for the owners. Are you next? This third-floor unit offers expansive views creating a serene escape right in the heart of Bend. With flexible options for owner management, owner occupancy, vacation rentals, or long-term stays, this property is truly versatile. You'll love being just steps away from downtown Bend, with easy access to river trails and the nearby parkway. Whether you're seeking a smart investment or a place to call home, this 1-bedroom, 2-bath condo with 650 sq ft of thoughtfully designed space on Bend's desirable west side is a must-see. Don't miss out on this opportunity-to-own in one of the most sought-after locations in Bend! For more details on the condo's amenities, check out Pioneer Park Rentals.
$590,000
62471 Eagle Road Bend, OR 97701
- Type:
- Single Family
- Sq.Ft.:
- 2,156
- Status:
- Active
- Beds:
- 4
- Lot size:
- 0.09 Acres
- Year built:
- 2005
- Baths:
- 3.00
- MLS#:
- 220191223
- Subdivision:
- View Ridge
ADDITIONAL INFORMATION
This beautiful home, situated on a spacious corner lot with mature trees, offers mountain views from the primary suite. As you step inside, the first floor features sand-in-place hardwood flooring throughout, giving a rich and timeless feel. Off the dining area is a cozy office enclosed by elegant French doors, perfect for working from home. The open floor plan seamlessly connects the living, dining, and kitchen areas, with the kitchen boasting a large island, stainless steel Frigidaire appliances, and ample space for entertaining. A gas fireplace adds warmth and ambiance to the living room, creating a welcoming environment.Upstairs, you'll find a generous primary suite with mountain views, along with a luxurious en-suite bathroom featuring double sinks, a soaking tub, a water closet, and tile flooring and countertops. The upper level also includes a conveniently located laundry room, three additional bedrooms, and a versatile schoolwork or homework area at the top of the stairs.
- Type:
- Other
- Sq.Ft.:
- 4,524
- Status:
- Active
- Beds:
- 7
- Lot size:
- 0.35 Acres
- Year built:
- 2021
- Baths:
- 8.00
- MLS#:
- 220191194
- Subdivision:
- Caldera Springs
ADDITIONAL INFORMATION
New co-ownership opportunity: Own one-eighth of this professionally managed, turnkey home by Pacaso. Dancing Rock is the ideal home for families making memories while exploring the best of Oregon, in the outdoor haven of Sunriver. The open plan great room, complete with distressed wood beams, has plenty of space for gathering with family and friends. A window wall captures a view of the forested common area, and a dining room door leads outside. The gourmet kitchen features high-end appliances, custom cabinetry and a large island for eating and food prep. The main level includes four primary bedrooms with en suite bathrooms and a laundry/mudroom. Upstairs are two more bedroom suites and a bunk room, plus an adjoining game/media room. Outside, an expansive covered patio features a sunken hot tub. The home, which has a 3-car garage, comes fully furnished and professionally decorated.
$974,000
61004 Creekstone Loop Bend, OR 97702
- Type:
- Single Family
- Sq.Ft.:
- 2,625
- Status:
- Active
- Beds:
- 3
- Lot size:
- 0.24 Acres
- Year built:
- 2003
- Baths:
- 3.00
- MLS#:
- 220191180
- Subdivision:
- River Rim
ADDITIONAL INFORMATION
Discover this stunning River Rim home, offering a perfect blend of luxury & privacy. This beautiful property boasts an open concept floor plan with a gas fireplace & built-ins. The chef's kitchen comes equipped with modern amenities, including quartz countertops, 6-burner KitchenAid gas range, cherry cabinets, pantry & new refrigerator. There are 3 bedrooms and 3 full baths, including 2 en-suite bedrooms for added comfort. The primary bathroom has been recently renovated with heated tile floors and soaking tub for a touch of elegance. The 3rd bed/office has a wonderful murphy bed for added convenience. Enjoy the ease of the central vacuum system & the security of a Ring doorbell. The 3-car garage features epoxy floors & cabinets. Outside, relax in your private oasis with a beautiful paver patio, hot tub, charming pergola, sheds & tranquil fountain. This home offers a serene, private lifestyle while still being close to everything you need, close to parks, restaurants & grocery store.
$419,000
19986 Cinder Lane Bend, OR 97702
- Type:
- Mobile Home
- Sq.Ft.:
- 1,102
- Status:
- Active
- Beds:
- 3
- Lot size:
- 0.08 Acres
- Year built:
- 2024
- Baths:
- 2.00
- MLS#:
- 220191127
- Subdivision:
- Romaine Village
ADDITIONAL INFORMATION
Welcome to your newly constructed manufactured home! Step onto the covered front porch with Trex decking and take in the tranquility of your low-maintenance, xeriscaped yard. As you step inside the home, 9-foot ceilings and large windows fill the great room with natural sunlight, offering a bright and inviting atmosphere. The open-concept kitchen is a chef's delight featuring beautiful quartz countertops, stainless appliances, a farm sink, and elegant wood cabinetry. Easy-care laminate flooring flows throughout the home, adding style and convenience. The primary bedroom is a peaceful retreat with a spacious walk-in closet and a custom lighted vanity mirror in the en-suite bathroom for an elegant touch. Stay comfortable year-round with a heat pump for heating and cooling, along with a ceiling fan in the great room. Every thoughtful detail in this charming home blends comfort and style, creating the perfect place to call home!
$415,000
19982 Cinder Lane Bend, OR 97702
- Type:
- Mobile Home
- Sq.Ft.:
- 1,102
- Status:
- Active
- Beds:
- 3
- Lot size:
- 0.07 Acres
- Year built:
- 2024
- Baths:
- 2.00
- MLS#:
- 220191126
- Subdivision:
- Romaine Village
ADDITIONAL INFORMATION
Welcome to your newly constructed manufactured home! Step onto the covered front porch with Trex decking and take in the tranquility of your low-maintenance, xeriscaped yard. As you step inside the home, 9-foot ceilings and large windows fill the great room with natural sunlight, offering a bright and inviting atmosphere. The open-concept kitchen is a chef's delight featuring beautiful quartz countertops, stainless appliances, a farm sink, and elegant wood cabinetry. Easy-care laminate flooring flows throughout the home, adding style and convenience. The primary bedroom is a peaceful retreat with a spacious walk-in closet and a custom lighted vanity mirror in the en-suite bathroom for an elegant touch. Stay comfortable year-round with a heat pump for heating and cooling, along with a ceiling fan in the great room. Every thoughtful detail in this charming home blends comfort and style, creating the perfect place to call home!
$415,000
19978 Cinder Lane Bend, OR 97702
- Type:
- Mobile Home
- Sq.Ft.:
- 1,102
- Status:
- Active
- Beds:
- 3
- Lot size:
- 0.07 Acres
- Year built:
- 2024
- Baths:
- 2.00
- MLS#:
- 220191125
- Subdivision:
- Romaine Village
ADDITIONAL INFORMATION
For November only Builder offering $20,000 credit towards Buyer's rate buy down and closing costs!! Welcome to your newly constructed manufactured home! Step onto the covered front porch with Trex decking and take in the tranquility of your low-maintenance, xeriscaped yard. As you step inside the home, 9-foot ceilings and large windows fill the great room with natural sunlight, offering a bright and inviting atmosphere. The open-concept kitchen is a chef's delight featuring beautiful quartz countertops, stainless appliances, a farm sink, and elegant wood cabinetry. Easy-care laminate flooring flows throughout the home, adding style and convenience. The primary bedroom is a peaceful retreat with a spacious walk-in closet and a custom lighted vanity mirror in the en-suite bathroom for an elegant touch. Stay comfortable year-round with a heat pump for heating and cooling, along with a ceiling fan in the great room.
$549,000
20320 Sonata Way Bend, OR 97702
- Type:
- Single Family
- Sq.Ft.:
- 2,080
- Status:
- Active
- Beds:
- 5
- Lot size:
- 0.12 Acres
- Year built:
- 2002
- Baths:
- 4.00
- MLS#:
- 220191159
- Subdivision:
- Sugar Pine
ADDITIONAL INFORMATION
Beautiful move in ready 5 bedroom home located near SE Bend's amenities. Open floorplan with dual master bedrooms, including one downstairs. This home is clean and has plenty of updates including new flooring upstairs, updated master bathroom, mini splits for heat and a/c. With a fenced yard and a well maintained yard there's plenty of space for entertaining. Great location just minutes from shopping, parks and schools.
- Type:
- Single Family
- Sq.Ft.:
- 1,927
- Status:
- Active
- Beds:
- 3
- Lot size:
- 0.09 Acres
- Year built:
- 2024
- Baths:
- 3.00
- MLS#:
- 220191156
- Subdivision:
- Meridian Phase 1
ADDITIONAL INFORMATION
*Enjoy a $15,000 incentive towards closing costs and/or a rate buydown when you use the builder's preferred lender.*The Sydney floor plan by award-winning Pahlisch Homes offers a spacious 1,927 SF layout & features a thoughtful two-story design. Upstairs, you'll find three bedrooms plus a versatile loft, providing ample space for you to enjoy. The main level features a cozy fireplace, elegant quartz countertops throughout, and durable wood composite flooring, creating a warm and inviting atmosphere. A tankless water heater ensures efficiency, while included air conditioning adds comfort throughout the year. The front yard is beautifully xeriscaped, promoting low-maintenance appeal. Conveniently located near Pine Nursery Park, this home blends modern amenities with a welcoming ambiance, ideal for relaxation and entertaining. This is lot #4, situated on Bend's NE side, close to medical facilities and shopping, making it a perfect choice for your new home.Photos are virtually staged.
- Type:
- Single Family
- Sq.Ft.:
- 1,927
- Status:
- Active
- Beds:
- 4
- Lot size:
- 0.08 Acres
- Year built:
- 2024
- Baths:
- 3.00
- MLS#:
- 220191141
- Subdivision:
- Meridian Phase 1
ADDITIONAL INFORMATION
*Enjoy a $5,000 incentive towards closing costs and/or a rate buydown when you use the builder's preferred lender.*The Sydney floor plan by award-winning Pahlisch Homes spans a spacious 1,927 SF and features a thoughtful two-story design. With four bedrooms located upstairs, it offers plenty of room to enjoy. The main level is enhanced by a cozy fireplace, elegant quartz countertops, and durable wood composite flooring, creating a welcoming environment. A tankless water heater ensures energy efficiency, while the included air conditioning adds year-round comfort. The front yard boasts xeriscaped landscaping, providing a low-maintenance yet attractive exterior. Conveniently located near Pine Nursery Park, this home also sits on Bend's NE side, close to medical facilities and shopping. It perfectly blends modern amenities with an inviting atmosphere, ideal for both relaxation and entertaining. This is lot #3, offering a prime location for your new home. Photos are virtually staged.
$995,000
26315 Walker Road Bend, OR 97701
- Type:
- Single Family
- Sq.Ft.:
- 1,627
- Status:
- Active
- Beds:
- 3
- Lot size:
- 9.77 Acres
- Year built:
- 1930
- Baths:
- 2.00
- MLS#:
- 220191139
- Subdivision:
- N/A
ADDITIONAL INFORMATION
The possibilities are endless to create your own working farm or rural retreat just minutes from downtown Bend! 10 acres with 8 acres senior irrigation rights. 2-story 3BR, 2 Bath Farmhouse w covered porch, fenced yard, mature shade trees. BLM, Reynolds Pond, and The Badlands Wilderness are right down the road, offering endless miles of hiking, mountain biking and horseback riding. The farm has been a commercial cut-flower, vegetable, livestock, and horse farm, using regenerative practices for 15yrs. 5 Pastures with sheds, fenced and cross-fenced with 5' horse-safe, post and rail with no-climb 2x4 wire. Automatic, underground irrigation, heated Nelson waterers in pastures and stalls. Drylot with loafing shed. 4-stall barn with stall mats, mangers, Nelson waterers, tackroom, and hay storage. Large equipment/hay shed. Chicken coops, Pig sheds, 4 greenhouses, vegetable packing shed with walk-in cooler system, covered outdoor wash station, Indoor grow-room and attached propagation shed.
$1,050,000
688 SE CENTENNIAL St Bend, OR 97702
- Type:
- Single Family
- Sq.Ft.:
- 3,256
- Status:
- Active
- Beds:
- 9
- Lot size:
- 0.23 Acres
- Year built:
- 1978
- Baths:
- 2.00
- MLS#:
- 24136571
ADDITIONAL INFORMATION
Good CAP Rate - Great opportunity to own a lucrative property. Fully leased - will be on month-to-month terms in January. This property was completely renovated in 2022, including new appliances, beautiful laminate flooring, kitchen cabinets and countertops, and much more! Excellent condition. Each unit has a garage and fenced backyard.
$539,000
64875 N Hwy 97 Bend, OR 97701
- Type:
- Single Family
- Sq.Ft.:
- 1,380
- Status:
- Active
- Beds:
- 2
- Lot size:
- 4.88 Acres
- Year built:
- 1947
- Baths:
- 1.00
- MLS#:
- 220191110
- Subdivision:
- N/A
ADDITIONAL INFORMATION
Discover a unique blend of vintage charm and modern updates in this cozy 2-bedroom, 1-bath home nestled on 4.88 acres of land just North of Bend, Oregon. Built in 1947, this 1,380 sqft home boasts beautiful mountain views and includes 4.88 acres of valuable water rights. Recent updates include a new roof, new flooring, an updated electrical panel, and a heat pump with air conditioning for year-round comfort. The home features double-pane windows throughout, ensuring a quiet interior. The property also includes an 8x8 cistern and an irrigation pond located on the south side of the land. Whether you're looking for small acreage close to town or affordable farm life, this property offers endless potential. Don't miss this rare opportunity to own a slice of Bend's natural beauty!
$565,000
20590 Woodside Court Bend, OR 97702
- Type:
- Single Family
- Sq.Ft.:
- 1,716
- Status:
- Active
- Beds:
- 3
- Lot size:
- 0.29 Acres
- Year built:
- 1999
- Baths:
- 2.00
- MLS#:
- 220191166
- Subdivision:
- N/A
ADDITIONAL INFORMATION
Nestled in a peaceful cul-de-sac,this single-level home offers privacy and tranquility, surrounded by lush trees and vibrant wildlife. With 3 bedrooms, 2 full bathrooms and approximately 1,716 square feet of living space, this home features an open great room layout, with separate living and family rooms, perfect for flexible living and entertaining. This home is in original condition, ready for your personal touch and modern updates. Whether you're an investor or looking for a rewarding project, this property has solid bones and tremendous potential. The large lot offers additional possibilities, including the potential to build a shop or expand outdoor living spaces. There is no backyard. Property line is literally at the back of the deck. Bring your vision to life and make this home truly your own! Sold as is.
$499,000
3320 NE Cruise Loop Bend, OR 97701
- Type:
- Single Family
- Sq.Ft.:
- 1,042
- Status:
- Active
- Beds:
- 3
- Lot size:
- 0.14 Acres
- Year built:
- 1996
- Baths:
- 2.00
- MLS#:
- 220191083
- Subdivision:
- Royal Yeoman
ADDITIONAL INFORMATION
Discover incredible value in this well-maintained, single-level home with only one owner since it was built! Offering 1,042 sq. ft. of comfortable living space, this 3-bedroom, 2-bathroom gem is nestled in a quiet neighborhood, providing a peaceful retreat while being close to all the essentials. With an easy-to-maintain layout and thoughtful care over the years, this home is perfect for first-time buyers, investors, or those looking to downsize. Enjoy the simplicity, charm, and convenience this property has to offer.
$799,900
19388 Brookside Way Bend, OR 97702
- Type:
- Single Family
- Sq.Ft.:
- 1,791
- Status:
- Active
- Beds:
- 3
- Lot size:
- 0.09 Acres
- Year built:
- 2001
- Baths:
- 3.00
- MLS#:
- 220191051
- Subdivision:
- Braeburn
ADDITIONAL INFORMATION
Step into easy living at 19388 Brookside Way, tucked on Bend's sought-after westside. This 3-bedroom, 3-bath beauty has a smart layout that gives everyone their space -- the primary suite and guest suite are set apart, offering extra privacy. The dedicated office can easily double as a 4th bedroom, perfect for added flexibility. With updates like refreshed carpet, sleek walnut hardwood floors, and newer paint inside and out, the home feels modern and welcoming. Vaulted ceilings add a sense of space and light, and the main living area flows effortlessly out to a fully fenced backyard, perfect for summer BBQs or just soaking up the sun. Bonus? Tons of under-house storage and a spacious walk-in crawl space. Located near Mt. Bachelor, the Deschutes River, and scenic walking trails, it's a gateway to outdoor adventures. Plus, the Braeburn neighborhood park is right around the corner for some laid-back community fun. Tour this home today!
$820,000
63565 Hughes Road Bend, OR 97701
- Type:
- Mobile Home
- Sq.Ft.:
- 1,664
- Status:
- Active
- Beds:
- 3
- Lot size:
- 6.39 Acres
- Year built:
- 1996
- Baths:
- 2.00
- MLS#:
- 220191099
- Subdivision:
- N/A
ADDITIONAL INFORMATION
Peaceful, idyllic country treed setting on 6.39 acres, with 4 acres of irrigation rights. A large pond with pump. A big 32X44 pole barn with 220v with a large rollup door to fit your RV or boat and toys. A 36X 20 lean to shed for more storage. Also, two RV pads with electrical and dump station. The gazebo has 220v and a propane hookup for your outdoor entertaining. Close to Bend schools, shopping and all the amenities in town. The home is rated a ''Super Good Cents'' high efficiency manufactured home, with a very livable floor plan. The primary bedroom is located on the opposite end from the other two bedrooms. A gas fireplace, in the living room for colder days. An efficient Heat Pump forced air for heating and cooling. The property offers endless possibilities, it can be set up for horses, plants or life stock or just enjoying lots of room to roam. Underground sprinkler system keep the yard green all year.
 |
| The content relating to real estate for sale on this website comes in part from the MLS of Central Oregon. Real estate listings held by Brokerages other than Xome Inc. are marked with the Reciprocity/IDX logo, and detailed information about these properties includes the name of the listing Brokerage. © MLS of Central Oregon (MLSCO). |

Bend Real Estate
The median home value in Bend, OR is $724,450. This is higher than the county median home value of $598,100. The national median home value is $338,100. The average price of homes sold in Bend, OR is $724,450. Approximately 56.44% of Bend homes are owned, compared to 35.62% rented, while 7.95% are vacant. Bend real estate listings include condos, townhomes, and single family homes for sale. Commercial properties are also available. If you see a property you’re interested in, contact a Bend real estate agent to arrange a tour today!
Bend, Oregon has a population of 97,042. Bend is more family-centric than the surrounding county with 33.04% of the households containing married families with children. The county average for households married with children is 29.18%.
The median household income in Bend, Oregon is $74,253. The median household income for the surrounding county is $74,082 compared to the national median of $69,021. The median age of people living in Bend is 38.8 years.
Bend Weather
The average high temperature in July is 82.2 degrees, with an average low temperature in January of 23.5 degrees. The average rainfall is approximately 11.3 inches per year, with 20.5 inches of snow per year.
