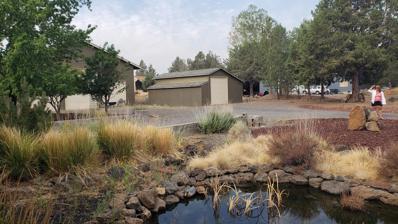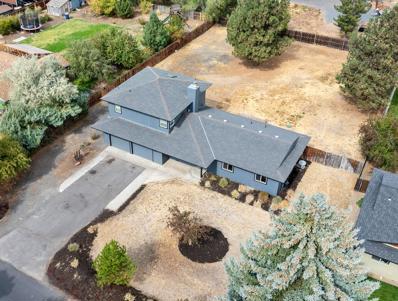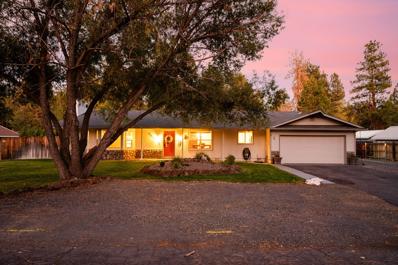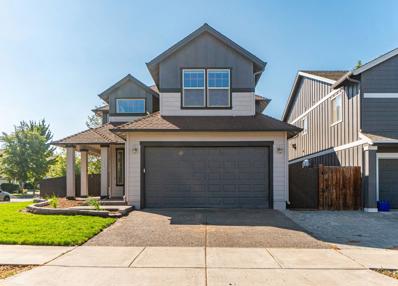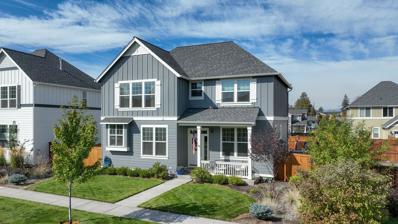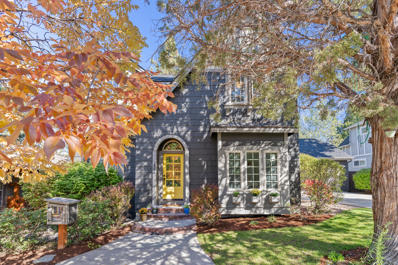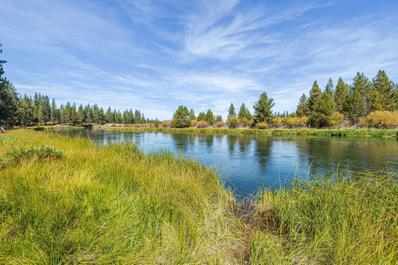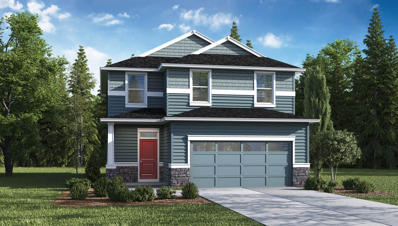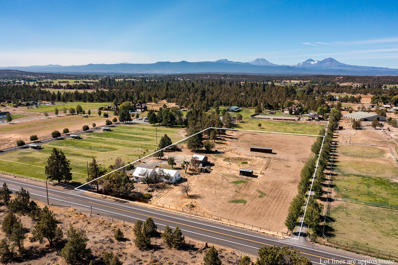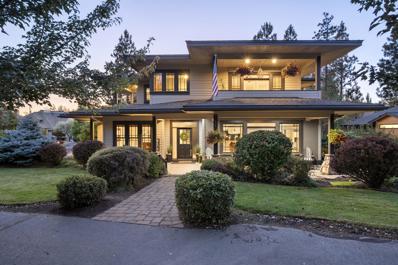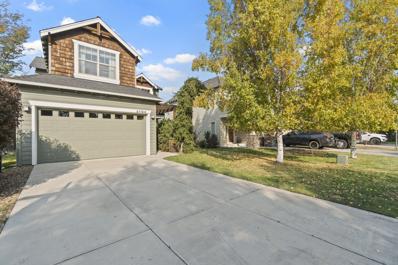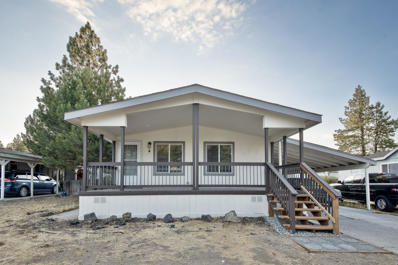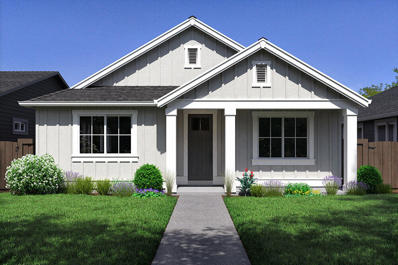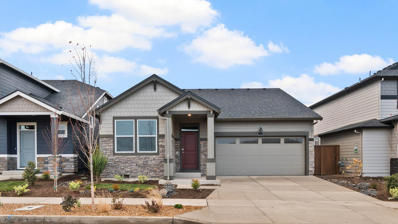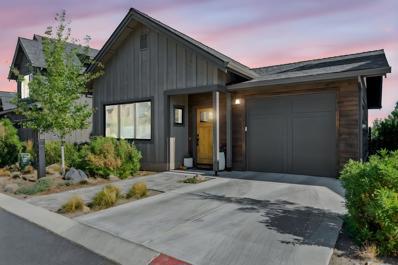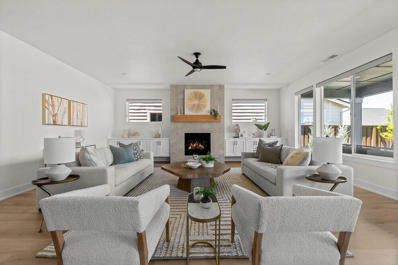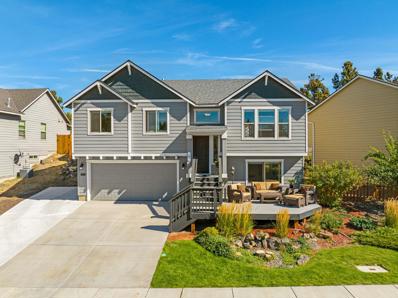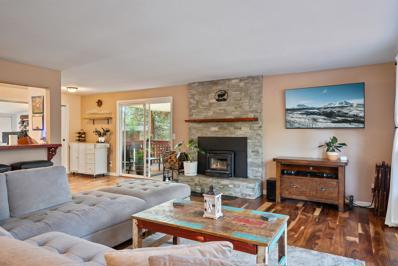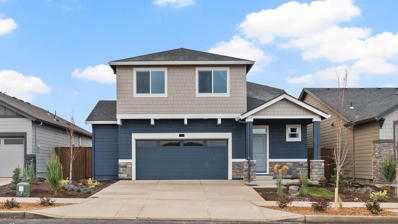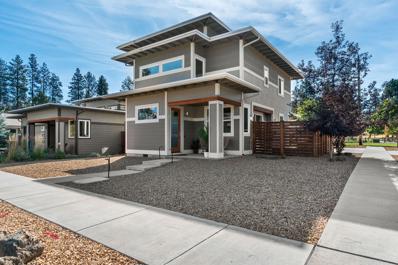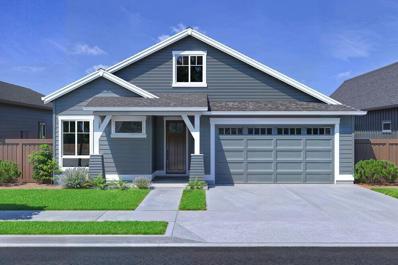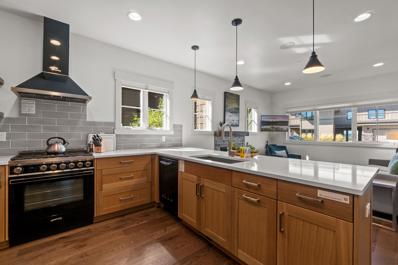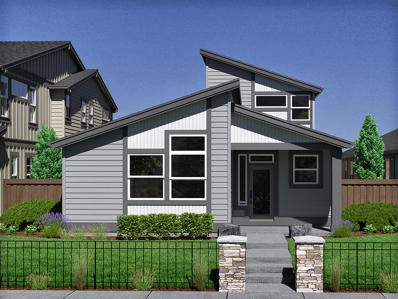Bend OR Homes for Sale
$1,425,000
60895 Jennings Road Bend, OR 97702
- Type:
- Single Family
- Sq.Ft.:
- 3,584
- Status:
- Active
- Beds:
- 3
- Lot size:
- 4.77 Acres
- Year built:
- 1995
- Baths:
- 3.00
- MLS#:
- 220190513
- Subdivision:
- 1880 Ranch
ADDITIONAL INFORMATION
Private, nearly 5 acres with contemporary single level living. and connected fully finished 3 car garage. Also a huge (48' x 44') Detached RV Garage with ADU and extra shop / toy space. (All one separate building fully insulated (3 individual bays) spaces, heated, and drywalled and individual roll up overhead doors plus man-doors. Pond and garden beds. Driveway has 2 entrances and one leads additionally to the RV Barn. Also a third detached shop area. (Professional Pictures coming soon)
- Type:
- Single Family
- Sq.Ft.:
- 1,898
- Status:
- Active
- Beds:
- 4
- Lot size:
- 0.48 Acres
- Year built:
- 1979
- Baths:
- 3.00
- MLS#:
- 220190495
- Subdivision:
- Desert Woods
ADDITIONAL INFORMATION
RV and Boat Parking!! This BRIGHT and AIRY home sits on a generous .48-acre flat lot!! It's prime location places it just a short 5-10 minute drive to shopping, gas stations, hospital/medical offices, and Hwy 97. The main floor features a cozy living room, dining area, kitchen, 3 bedrooms, a full bath, a half bath, and a convenient laundry room. Upstairs, the entire second floor is dedicated to the master suite, featuring an office, a walk-in closet, a full bath, and a deck for relaxing.
- Type:
- Single Family
- Sq.Ft.:
- 1,456
- Status:
- Active
- Beds:
- 3
- Lot size:
- 0.47 Acres
- Year built:
- 1974
- Baths:
- 2.00
- MLS#:
- 220190488
- Subdivision:
- Goldenrain
ADDITIONAL INFORMATION
Welcome to this single level charmer in SW Bend. Located on a half-acre lot on the edge of town, this home offers privacy and elbowroom.This home has been updated but retains some 70's charm; featuring river rock accents, a closed floorplan, a sunken living room and built in cabinets. The 2021 kitchen remodel features custom cabinetry, granite countertops and floating shelving. The living room offers a bay window and a new high efficiency gas fireplace. The primary suite has its own sliding door onto the back patio.While there is no shortage of parking in the front and in the garage, there is ample driveway space in the back, and an attached shop to keep your toys and tools covered. The backyard is fully fenced.Schedule a showing today!
- Type:
- Single Family
- Sq.Ft.:
- 2,560
- Status:
- Active
- Beds:
- 4
- Lot size:
- 0.12 Acres
- Year built:
- 2006
- Baths:
- 3.00
- MLS#:
- 220190444
- Subdivision:
- Desert Skies
ADDITIONAL INFORMATION
Beautiful and spacious home in a great location on a coveted corner lot. Bedrooms are larger than average and 2 have attached bathrooms. Hardwearing LVP throughout first floor, lush new carpeting upstairs. Tankless water heater, spacious 2 car garage with extra storage, inviting, fully fenced backyard for BBQs. This home has it all.
- Type:
- Single Family
- Sq.Ft.:
- 2,006
- Status:
- Active
- Beds:
- 3
- Lot size:
- 0.1 Acres
- Year built:
- 2017
- Baths:
- 3.00
- MLS#:
- 220190415
- Subdivision:
- Farmington Reserve
ADDITIONAL INFORMATION
Welcome to 61581 SE Shanna St, a stunning 3-bedroom, 2.5 bath home in Bend. Built in 2017, this 2,006 sq. ft. residence offers a modern open floor plan perfect for comfortable living and entertaining. The spacious living area seamlessly connects to a gourmet kitchen featuring stainless steel appliances, exceptional cabinet space and a large island. Located in the desirable Farmington Reserve neighborhood, this move-in-ready home is just minutes from top-rated schools, outdoor recreation, and shopping. A prime opportunity to own a beautiful home in one of Bend's most sought-after areas!
$1,150,000
2596 NW Shields Drive Bend, OR 97703
- Type:
- Single Family
- Sq.Ft.:
- 2,030
- Status:
- Active
- Beds:
- 3
- Lot size:
- 0.16 Acres
- Year built:
- 2004
- Baths:
- 3.00
- MLS#:
- 220190403
- Subdivision:
- NorthWest Crossing
ADDITIONAL INFORMATION
Exceptional home in the heart of NW Crossing featuring a striking modern Tudor-style exterior. This ideal location offers quick access to NWX's popular shops, restaurants, and amenities. With schools, parks, trails, and the beloved farmer's market in close proximity, this home is perfectly situated for convenience. Inside, the thoughtfully designed floor plan showcases beautiful engineered hardwood floors, creating a warm and inviting atmosphere. The updated kitchen boasts quartz counter tops, stainless appliances, and stylish finishes. The designated office on the main floor offers a perfect work from home opportunity. All bedrooms are located upstairs, including a peaceful primary suite complete with a tile shower and a spacious walk-in closet. The huge back deck, gorgeous landscaping and garden are perfect for outdoor entertaining or soaking in the summer sun.
- Type:
- Single Family
- Sq.Ft.:
- 1,675
- Status:
- Active
- Beds:
- 3
- Lot size:
- 0.53 Acres
- Year built:
- 2018
- Baths:
- 3.00
- MLS#:
- 220190376
- Subdivision:
- Drrh Trs
ADDITIONAL INFORMATION
Under $850K on the big Deschutes River, now with a motivated seller. Come see this serene riverfront custom built home. This dreamy location offers tranquil living and outdoor adventure. Surrounded by LaPine State Park's scenic trails, the peaceful Fall River is nearby, and flat water access perfect for paddling or kayaking is right at your back door.Enjoy miles of hiking, biking, snowshoeing, or cross-country skiing just 100 yards away. The home features two living spaces, an upstairs kitchenette.Breathtaking river views from an elevated vantage point and native landscaping create an inviting, low-maintenance environment. With proximity to Mt. Bachelor and Sunriver, explore short-term rental potential, or simply enjoy this stunning setting for yourself.
- Type:
- Single Family
- Sq.Ft.:
- 1,906
- Status:
- Active
- Beds:
- 5
- Lot size:
- 0.08 Acres
- Year built:
- 2024
- Baths:
- 3.00
- MLS#:
- 220190368
- Subdivision:
- Stevens Ranch
ADDITIONAL INFORMATION
CORNER LOT, MOVE IN READY!! BEDROOM & FULL BATHROOM ON MAIN!! $12,000 closing cost & RATE BUY DOWN incentive available with builder's lender!! See flyers for details!!! The new highly anticipated Stevens Ranch is a master planned community located in SE Bend featuring parks, caves, walking paths, the new Bend library, shopping and restaurants! Conveniently located near Reed Market Rd & 27th, Stevens Ranch has easy access to the Old Mill, historic downtown Bend and Hwy 20 & 97. Our beautiful Porter plan has an open concept living area, solid surface countertops, cozy fireplace and stainless-steel appliances. Front yards are landscaped with irrigation & backyard is fenced with covered patio. The garage has an extra wide bump out for storage or work bench. This home includes blinds throughout and is move in ready!! Model home/sales office open daily 9:30-4:30 except Wed 11-4:30pm. PHOTOS/RENDERINGS representational of floorplan only. SPECS, FLOORPLANS, COLORS MAY VARY
- Type:
- Single Family
- Sq.Ft.:
- 2,120
- Status:
- Active
- Beds:
- 4
- Lot size:
- 5 Acres
- Year built:
- 1930
- Baths:
- 2.00
- MLS#:
- 220190342
- Subdivision:
- N/A
ADDITIONAL INFORMATION
Nestled near the Deschutes River in the heart of Tumalo, this five-acre hobby/equestrian farm is zoned MUA-10 and approved for two dwellings, offering a rare opportunity to realize your own vision. Accessed through a gated drive and set against a backdrop of Cascade Mountain views, the property features four acres of irrigation with established irrigation lines, a retention pond, and a private deepwater well with a cistern. Full perimeter fencing, along with internal cross-fencing and a corral, allows for flexible pasture management. Live in the original 1930 farmhouse while you plan and construct a new home tailored to your vision (buyer to verify all zoning and building requirements). A fenced backyard and garden area offer protected spaces for cultivating flowers and vegetables, while a detached studio with its own plumbing, electricity, and bathroom makes for an ideal office space, guest house, or workshop. Enjoy direct access to the river from across the street.
$1,395,000
19062 Mt McLoughlin Lane Bend, OR 97703
- Type:
- Single Family
- Sq.Ft.:
- 3,328
- Status:
- Active
- Beds:
- 4
- Lot size:
- 0.21 Acres
- Year built:
- 2007
- Baths:
- 3.00
- MLS#:
- 220190341
- Subdivision:
- Three Pines
ADDITIONAL INFORMATION
Nestled in Bend's Three Pines neighborhood, this custom home radiates charm and elegance. Located on a private corner lot with stunning views of the surrounding common space, it offers a peaceful escape from city life. Inside, the open floor plan features wide plank hardwood floors and high-end Jenn-Air appliances in the gourmet kitchen. The master suite boasts a spacious walk-in closet and covered upper balcony, while three additional bedrooms provide ample comfort. Eco-friendly amenities include a 220 electric car charge outlet and a wired dog boundary. Proximity to Shevlin Park and Tumalo Creek Trails offers outdoor enthusiasts ample recreation. Meticulously maintained, the home features a water feature, outdoor seating areas, and is perfect for entertaining. Explore the serene walking paths that wind through the neighborhood, offering a peaceful backdrop for daily strolls. Make this luxurious retreat your own and enjoy the best of Bend living.
- Type:
- Single Family
- Sq.Ft.:
- 1,948
- Status:
- Active
- Beds:
- 3
- Lot size:
- 0.17 Acres
- Year built:
- 2007
- Baths:
- 3.00
- MLS#:
- 220191373
- Subdivision:
- Sundance Meadows
ADDITIONAL INFORMATION
This bright and airy home nestled in the desirable Sundance Meadows neighborhood features 3 spacious bedrooms, 2.5 baths, and a versatile bonus room that's perfect for an office or additional living space. The main floor features LVP flooring complemented by updated countertops, a new suite of Samsung appliances, and a stylish backsplash in the kitchen. The generously sized bedrooms include a primary suite with vaulted ceilings. Enjoy year round comfort with central A/C inside, or step outside to your expansive, fenced backyard - ideal for entertaining. Revel in spectacular views of Pilot Butte and catch 4th of July fireworks right from your own backyard. Additional highlights include picturesque mountain views from the kitchen window and back deck. Don't miss your chance to make this beautiful home with breathtaking views, and a welcoming community yours.
$909,900
60952 SE Apollo Place Bend, OR 97702
- Type:
- Single Family
- Sq.Ft.:
- 2,855
- Status:
- Active
- Beds:
- 5
- Lot size:
- 0.13 Acres
- Year built:
- 2024
- Baths:
- 3.00
- MLS#:
- 220190373
- Subdivision:
- Easton
ADDITIONAL INFORMATION
$5000 incentive towards closing costs and/or buydown when you use the builders preferred lender. Welcome to this spacious 2,855 sq. ft. home designed to provide an open and airy living experience. The Shasta floor plan, on Lot 110, offers a range of desirable features including quartz counters, wood composition flooring, a tankless water heater, air conditioning, fencing, vaulted great room, tandem bay garage, soft close cabinets, and so much more. Conveniently located in SE Bend, Easton is a master-planned community that offers an array of amenities for its residents. From future retail spaces, swimming pools to green areas, Easton provides everything you need to thrive. The neighborhood is highly walkable, allowing you to take full advantage of Bend's clear, sunny days and the delightful high desert climate. Photos of a like model and floor plans and finishes may vary.
- Type:
- Mobile Home
- Sq.Ft.:
- 1,196
- Status:
- Active
- Beds:
- 3
- Year built:
- 2003
- Baths:
- 2.00
- MLS#:
- 220190327
- Subdivision:
- The Pines
ADDITIONAL INFORMATION
Charming Manufactured Home in The Pines!This is your chance to own a beautifully maintained manufactured home nestled in the pines. Neat as a pin and ready to move into, this home features fresh paint inside and out, new window blinds, and fresh carpeting. The covered front porch is perfect for enjoying the serene surroundings, and the fenced yard provides additional privacy.Located in a prime spot, this property offers both tranquility and convenience. Don't miss out on this great opportunity to own in such a desirable area.Space rent includes water, sewer, stormwater and snow removal from roads. Also use of clubhouse & playground w/ sport court.
- Type:
- Single Family
- Sq.Ft.:
- 1,773
- Status:
- Active
- Beds:
- 3
- Lot size:
- 0.1 Acres
- Year built:
- 2024
- Baths:
- 2.00
- MLS#:
- 220190276
- Subdivision:
- Easton
ADDITIONAL INFORMATION
$5000 incentive towards closing costs and/or buydown when you use the builders preferred lender. Welcome to this spacious 1,773 sq. ft. single-level home, designed to provide an open and airy living experience. The Astoria floor plan, on Lot 103, offers a range of desirable features, including quartz counters, wood composition flooring, a tankless water heater, air conditioning, fencing, vaulted great room, and so much more. Conveniently located in SE Bend, Easton is a master-planned community that offers an array of amenities for its residents. From future retail spaces, swimming pools to green areas, Easton provides everything you need to thrive. The neighborhood is highly walkable, allowing you to take full advantage of Bend's clear, sunny days and the delightful high desert climate. Photos of a like model and floor plans and finishes may vary.
- Type:
- Single Family
- Sq.Ft.:
- 1,435
- Status:
- Active
- Beds:
- 3
- Lot size:
- 0.08 Acres
- Year built:
- 2024
- Baths:
- 2.00
- MLS#:
- 220192456
- Subdivision:
- Stevens Ranch
ADDITIONAL INFORMATION
$12,000 closing cost and RATE BUY DOWN INCENTIVE with Builder's Lender!!! See flyer for details!! Welcome to the highly anticipated Stevens Ranch, a new master planned community by DR Horton featuring parks, caves, walking paths, the new Bend library, shopping and restaurants! Conveniently located near Reed Market Rd & 27th, Stevens Ranch is situated close to many of the area's outdoor activities with easy access to the Old Mill, historic downtown Bend & Hwy 20 & 97. This single level plan has it all!! Features include beautiful finishes throughout, Smart Home technology & New Home Warranty. Open concept living, solid surface countertops & stainless-steel appliances. Front yards are landscaped with irrigation and fenced backyards included. Est completion date 11/7/24. Model Home/sales office open Sat-Tues 9:30-4:30, Wed 11-4:30. PHOTOS & RENDERINGS ARE REPRESENTATIONAL OF FLOORPLAN ONLY-NOT SPECS, COLORS OR FEATURE
$750,000
61292 Howe Way Bend, OR 97702
- Type:
- Single Family
- Sq.Ft.:
- 1,047
- Status:
- Active
- Beds:
- 2
- Lot size:
- 0.08 Acres
- Year built:
- 2020
- Baths:
- 2.00
- MLS#:
- 220190437
- Subdivision:
- Tetherow
ADDITIONAL INFORMATION
Light filled single-level cottage home. Unique to the Highlands Ridge this home is detached and features a large back patio with custom privacy screening, green space behind, and private hot tub area. Inside the home enjoy large windows, modern finishes, and hardwood flooring throughout. Kitchen features high end appliances, modern cabinets, custom backsplash and solid surface counters - With a large island and bar seating that flows into the dining area. Living room features large windows, and a cozy gas fireplace with upgraded tile surround. One car garage has an additional large storage area and a built-in electric car charger. Two spacious bedroom suites are ready for you and your guest. Located near Tetherow resorts pool and amenities, hiking trails, Phil's biking trail complex, and Mt Bachelor just 19 miles away it's a perfect place to call home.
- Type:
- Single Family
- Sq.Ft.:
- 1,435
- Status:
- Active
- Beds:
- 3
- Lot size:
- 0.08 Acres
- Year built:
- 2024
- Baths:
- 2.00
- MLS#:
- 220190260
- Subdivision:
- Stevens Ranch
ADDITIONAL INFORMATION
Move in ready!! HOME OF THE WEEK!!! $12,000 closing cost and RATE BUY DOWN INCENTIVE with Builder's Lender!!! See flyer for details!! Welcome to the highly anticipated Stevens Ranch, a new master planned community by DR Horton featuring parks, caves, walking paths, the new Bend library, shopping and restaurants! Conveniently located near Reed Market Rd & 27th, Stevens Ranch is situated close to many of the area's outdoor activities with easy access to the Old Mill, historic downtown Bend & Hwy 20 & 97. This single level plan has it all!! Features include beautiful finishes throughout, Smart Home technology & New Home Warranty. Open concept living, solid surface countertops & stainless-steel appliances. Front yards are landscaped with irrigation and fenced backyards included. Model Home/sales office open Sat-Tues 9:30-4:30, Wed 11-4:30. PHOTOS & RENDERINGS ARE REPRESENTATIONAL OF FLOORPLAN ONLY-NOT SPECS, COLORS OR FEATURE
$949,900
3786 NE Suchy Street Bend, OR 97701
- Type:
- Single Family
- Sq.Ft.:
- 2,855
- Status:
- Active
- Beds:
- 5
- Lot size:
- 0.12 Acres
- Year built:
- 2024
- Baths:
- 4.00
- MLS#:
- 220190259
- Subdivision:
- Petrosa
ADDITIONAL INFORMATION
Be near a 5 acre park on homesite #280 featuring the Shasta plan -This spacious home plan at Petrosa by award-winning builder Pahlisch Homes. is made for room to grow. The homes in this community are crafted with the integrity and quality that the brand is known for including many high-end features. This particular home boasting many upgrades, deep tandem bay, rear landscaping and firepit, and located on a large corner homesite! Come enjoy all the excitement that Bend's east side has to offer with shopping, eateries, city parks, recreational trails, and Mt. Bachelor & Hoodoo ski resorts are close by. Come live, play, and enjoy all the resort style amenities Petrosa has to offer! *Model Home hours are daily 12-4pm.
- Type:
- Single Family
- Sq.Ft.:
- 1,843
- Status:
- Active
- Beds:
- 4
- Lot size:
- 0.09 Acres
- Year built:
- 2015
- Baths:
- 3.00
- MLS#:
- 220190309
- Subdivision:
- Northcrest
ADDITIONAL INFORMATION
A Unique Opportunity in NorthEast Bend. This 4-Bedroom, 3-Bath Split-Level Home Offers Stunning Cascade Mountain Views! With Flexible Living Options, This Home Is Ideal for Larger Families, Multi-Generational Households, or Those Seeking an Income-Generating Property. The Upper Level Features 3 Bedrooms, 2 Full Baths With Bathtubs, an Open Floor Plan, Vaulted Ceilings & Access to the Low-Maintenance Backyard With Cabana Patio. The Lower Level Has 1 Nicely Sized Bedroom & and Multi-Purpose Room. This Space Is Currently Set-up as a In-Law Unit/ADU w/ a Kitchenette, Large Bathroom With Walk-in Shower, Laundry & Garage Access. In Great Condition With New Appliances & Paint. Ample Parking & Multiple Indoor & Outdoor Spaces for Entertaining. Watch Beautiful Sunsets From the Front Deck. In a Prime Location Minutes From Schools, Parks, Shopping, Dining & Easy Access to Redmond Airport. Less Than 10 Minutes to Downtown Bend. Extended Driveway for Ample Parking. Call Listing Agent for Details.
$599,000
16879 Elsinore Road Bend, OR 97707
- Type:
- Single Family
- Sq.Ft.:
- 1,417
- Status:
- Active
- Beds:
- 3
- Lot size:
- 0.52 Acres
- Year built:
- 1969
- Baths:
- 2.00
- MLS#:
- 220190283
- Subdivision:
- Drrh Trs
ADDITIONAL INFORMATION
Beautifully updated 3 bed, 2 bath home on half an acre in the serene Three Rivers community, minutes from Sunriver, the Deschutes River, Cascade Lakes, and Mt. Bachelor. This single-level, 1,417 sq ft home features Acacia engineered hardwood and tile flooring, with large living room windows offering views of mature Ponderosa pines. The kitchen includes custom shelving and appliances less than 4 years old. Step outside to a large deck overlooking a peaceful, fenced backyard with a solar-powered chicken coop, greenhouse foundation, garden beds, and a custom fire pit. Outbuildings include a wood shed, garden shed, and equipment shed. Enjoy 1100 ft access to national forest for hiking, biking, fishing, and skiing. The oversized two-car garage has workshop space and room for recreational vehicles. A deep well, new water filtration system, and updated attic insulation ensure year-round comfort. Don't miss this move-in-ready oasis!
- Type:
- Single Family
- Sq.Ft.:
- 2,038
- Status:
- Active
- Beds:
- 4
- Lot size:
- 0.08 Acres
- Year built:
- 2024
- Baths:
- 3.00
- MLS#:
- 220190261
- Subdivision:
- Stevens Ranch
ADDITIONAL INFORMATION
Move in ready!! $12,000 closing cost and rate buy down incentive with use of Builder's Lender!!! See flyers for details.Welcome to the highly anticipated Stevens Ranch, located in SE Bend featuring parks, caves, walking paths, the new Bend library, shopping and restaurants! Conveniently located near Reed Market Rd & 27th, Stevens Ranch is close to prime outdoor activities with easy access to the Old Mill, historic downtown Bend as well as Hwy 20 & 97. Features include beautiful finishes throughout, Smart Home technology & New Home Warranty. Open concept living, solid surface countertops and stainless-steel appliances. Front yards are landscaped with irrigation & fenced backyards included. Covered back yard patio and extra wide garage, perfect for storage or work bench! Model Homes are open Saturday - Tuesday 9:30-4:30, Wed 11-4:30. PHOTOS/RENDERINGS representational of floorplan only. SPECS, FLOORPLANS, COLORS MAY VARY!
$925,000
20035 SW Sunny Way Bend, OR 97702
- Type:
- Single Family
- Sq.Ft.:
- 1,798
- Status:
- Active
- Beds:
- 3
- Lot size:
- 0.13 Acres
- Year built:
- 2017
- Baths:
- 3.00
- MLS#:
- 220190249
- Subdivision:
- Arbor Acres
ADDITIONAL INFORMATION
Perfectly positioned above Bend's most sought-after attractions in the heart of the Old Mill District and just minutes from the Deschutes River, this modern, energy-efficient home offers both convenience and privacy. Nestled among larger parcels, it delivers a serene, country-like atmosphere while providing direct access to Deschutes River trails and a quick route to Mt. Bachelor, as well as the stunning lakes and waterfalls of the Cascade Mountain Range. Certified by Earth Advantage, this property boasts an impressive array of eco-friendly features, low energy consumption, over $50k in builder upgrades, an open floor plan, as well as a spacious primary suite featuring 13' ceilings with tons of natural light. The low-maintenance exterior and spacious layout include multiple on-site parking spaces, RV parking, and a fully finished garage ideal for hobbyists or storing outdoor gear. A rare find in both location and quality--come see this exceptional home today!
$1,298,900
1384 NW Ochoa Drive Bend, OR 97703
- Type:
- Single Family
- Sq.Ft.:
- 2,122
- Status:
- Active
- Beds:
- 4
- Lot size:
- 0.15 Acres
- Year built:
- 2024
- Baths:
- 3.00
- MLS#:
- 220190247
- Subdivision:
- Collier
ADDITIONAL INFORMATION
Home site 60, nestled under a canopy of Ponderosa Pines is the Signature community of Pahlisch Homes, Collier. With nearly all home sites backing green space the feeling here is one of peace and serenity. Situated less than a mile from the shops and restaurants at Northwest Crossing and nearby parks and schools you are close to all the happenings in northwest Bend. Enjoy having all the trails right outside your backyard and easy access to Mt. Bachelor and the Cascade lakes. The Rainier floor plan is a new floor plan for Pahlisch Homes. It will wow you with its open space and natural light from the abundance of windows. With the one bedroom at the front of the home and another in back (also perfect for an office) with the primary suite there is great separation of sleeping spaces. High-end finishes like JennAir appliances, tile walk-in shower and engineered hardwood floors throughout complete this stunning home.
$999,000
61273 Tetherow Drive Bend, OR 97702
- Type:
- Townhouse
- Sq.Ft.:
- 1,047
- Status:
- Active
- Beds:
- 2
- Lot size:
- 0.07 Acres
- Year built:
- 2019
- Baths:
- 2.00
- MLS#:
- 220190238
- Subdivision:
- Tetherow
ADDITIONAL INFORMATION
Discover the perfect blend of luxury and convenience with these income-generating vacation cottages at Tetherow, ideally positioned near premier resort amenities and Central Oregon's top trails. Embrace the Tetherow lifestyle with effortless access to a morning latte at the cafe, a refreshing swim at Tetherow Sport, a round of golf, or a quick bike ride to Phil's Trail. Unwind with a sunset dinner at The Row or Solomon's, enjoying stunning Cascade views. Cottage 26 offers a prime location within the resort, walkable to the pool, restaurants, gym, event pavilion, and miles of Deschutes forest trails. Sold fully furnished, it boasts a spacious kitchen with countertop seating, a well- connected living and dining area, and two king suites separated from the main living space. The private, fenced patio with a hot tub and fire pit is perfect for relaxation. Own this turn-key, income-producing gem in one of Bend's finest resorts and have your next adventure ready.
- Type:
- Single Family
- Sq.Ft.:
- 2,141
- Status:
- Active
- Beds:
- 3
- Lot size:
- 0.12 Acres
- Year built:
- 2024
- Baths:
- 3.00
- MLS#:
- 220190235
- Subdivision:
- Petrosa
ADDITIONAL INFORMATION
Take in the views from homesite #210. The expansive Everett detached home boasts the primary bedroom on main. This home is built by quality award winning Pahlisch Homes in Bend OR. You will love the open concept kitchen/dining/great room with cozy gas fireplace and vaulted ceiling plus loft upstairs! Quality finishes include: tankless HWH, 6'' baseboards, stained shaker style cabinets, Quartz counters throughout, tile shower, stainless steel appliances, luxury laminate plank flooring throughout main , floor, bathrooms and laundry, gutters, fencing AC and much more. Photos are of similar floorplan in different community, specs vary. Homeowners and residents will have access to a full spectrum of private recreational amenities including swimming pools, parks, green spaces, and paved paths. Model home is open Daily 12-4pm.
 |
| The content relating to real estate for sale on this website comes in part from the MLS of Central Oregon. Real estate listings held by Brokerages other than Xome Inc. are marked with the Reciprocity/IDX logo, and detailed information about these properties includes the name of the listing Brokerage. © MLS of Central Oregon (MLSCO). |
Bend Real Estate
The median home value in Bend, OR is $722,500. This is higher than the county median home value of $598,100. The national median home value is $338,100. The average price of homes sold in Bend, OR is $722,500. Approximately 56.44% of Bend homes are owned, compared to 35.62% rented, while 7.95% are vacant. Bend real estate listings include condos, townhomes, and single family homes for sale. Commercial properties are also available. If you see a property you’re interested in, contact a Bend real estate agent to arrange a tour today!
Bend, Oregon has a population of 97,042. Bend is more family-centric than the surrounding county with 33.04% of the households containing married families with children. The county average for households married with children is 29.18%.
The median household income in Bend, Oregon is $74,253. The median household income for the surrounding county is $74,082 compared to the national median of $69,021. The median age of people living in Bend is 38.8 years.
Bend Weather
The average high temperature in July is 82.2 degrees, with an average low temperature in January of 23.5 degrees. The average rainfall is approximately 11.3 inches per year, with 20.5 inches of snow per year.
