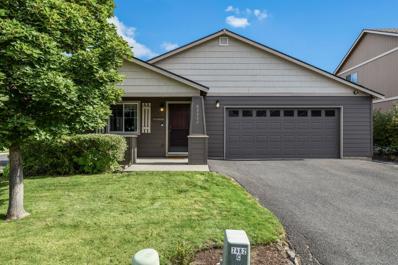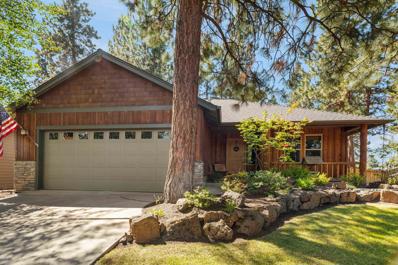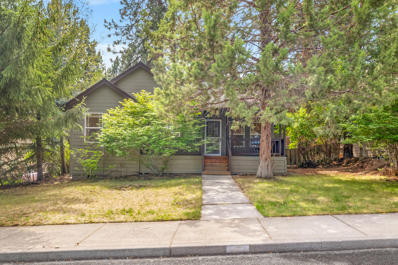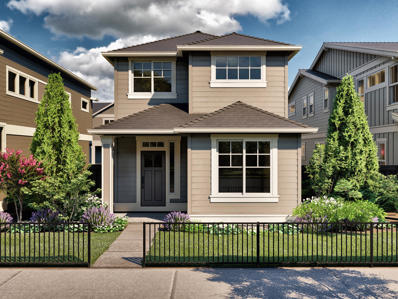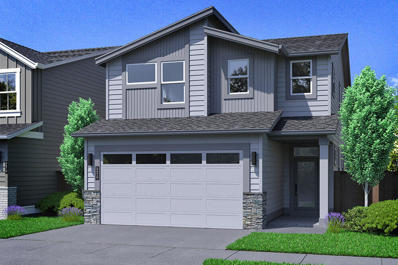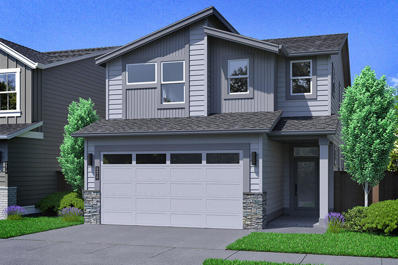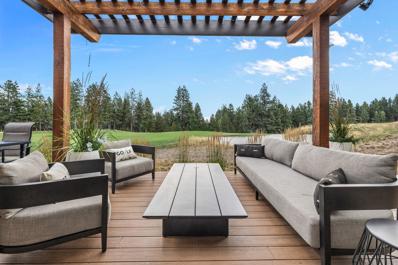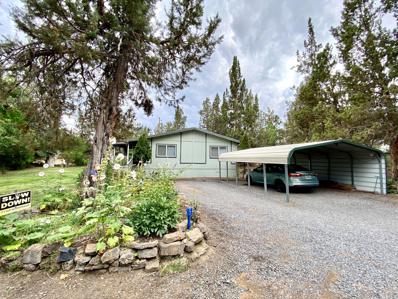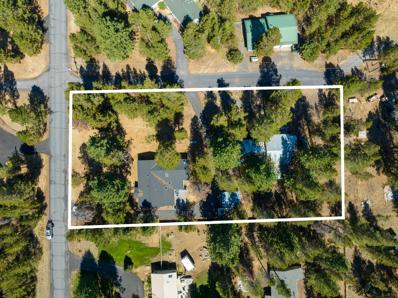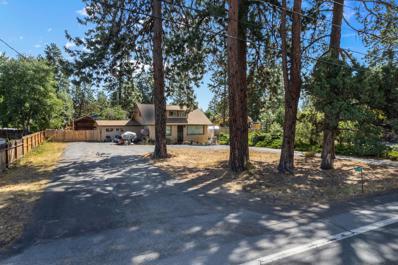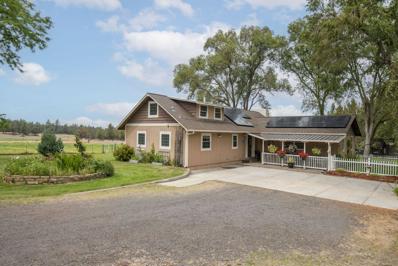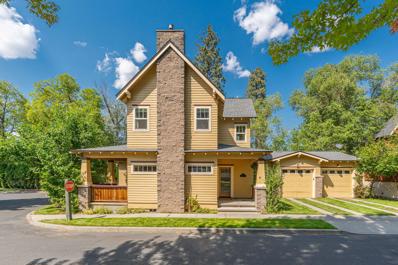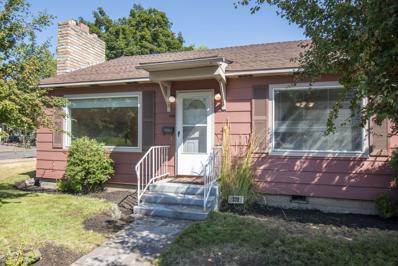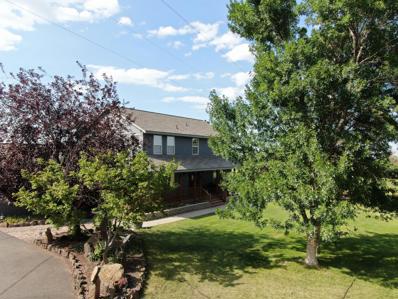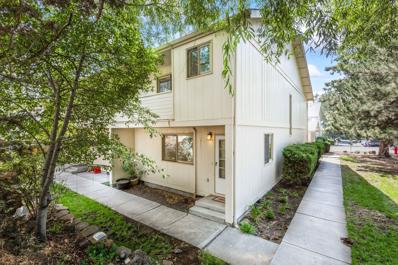Bend OR Homes for Sale
$1,759,000
56318 Elk Run Drive Unit 409 Bend, OR 97707
- Type:
- Single Family
- Sq.Ft.:
- 3,395
- Status:
- Active
- Beds:
- 5
- Lot size:
- 0.4 Acres
- Year built:
- 2024
- Baths:
- 3.00
- MLS#:
- 220188936
- Subdivision:
- Caldera Springs
ADDITIONAL INFORMATION
Immersed in Central Oregon's premier residential resort community, this 5-bedroom home offers comfortable living and gathering spaces. The main level features spacious dining and kitchen with quartz counters, knotty alder cabinetry and select Jenn-Air stainless steel appliances. Main level bedrooms include the luxurious primary suite and an additional en-suite bedroom. Upstairs features 3 additional bedrooms, and a full bathroom accessible from one of the bedrooms and the main hallway. Outdoor living spaces include a rear stamped concrete patio accessible from the primary suite and great room. Covered patio off of the great room with a west-facing outlook. 3-car garage and certified Earth Advantage. Owners enjoy exclusive Caldera Springs amenities, including the newly opened Forest House, Quarry Pool, Fitness, 9-hole golf and much more contact a Caldera Springs team member to learn more. Nearby Sunriver Village, Mt. Bachelor and Bend.
$575,000
63392 Lamoine Lane Bend, OR 97701
- Type:
- Single Family
- Sq.Ft.:
- 1,276
- Status:
- Active
- Beds:
- 3
- Lot size:
- 0.12 Acres
- Year built:
- 2008
- Baths:
- 2.00
- MLS#:
- 220190380
- Subdivision:
- Northcrest
ADDITIONAL INFORMATION
Cozy yet spacious 1 level home on a wonderful, fenced corner lot in NE Bend. 3 nice sized bedrooms, 2 bathrooms, vaulted great room and vaulted primary with ceiling fans. Beautiful slab granite island, laminate wood floors and gas fireplace. The yard is mature and plush with lovely trees and landscaping all around. Back paver patio is also a plus, as well as the oversized 2 car garage and A/C! Grab your favorite buyer's broker and come see why this home is perfect for you.
- Type:
- Single Family
- Sq.Ft.:
- 1,705
- Status:
- Active
- Beds:
- 3
- Lot size:
- 0.17 Acres
- Year built:
- 2003
- Baths:
- 2.00
- MLS#:
- 220188848
- Subdivision:
- Mountain Pine
ADDITIONAL INFORMATION
This charming lodge-style home is nestled on a beautifully landscaped lot adorned with mature pine trees. The inviting flagstone patio, perfect for entertaining, offers serene views of the adjacent natural open space. The kitchen is a chef's dream, featuring stainless steel appliances and ample counter space. Vaulted ceilings enhance the spaciousness of the grand room, where a cozy corner gas fireplace with an art nook adds warmth and character. Thoughtful touches like a slate entryway, LVT flooring in the kitchen,dining, and living area, and extra-large wood-wrapped windows in the grand room make this home truly special.
$824,000
1675 NW Elgin Avenue Bend, OR 97703
- Type:
- Single Family
- Sq.Ft.:
- 1,275
- Status:
- Active
- Beds:
- 3
- Lot size:
- 0.14 Acres
- Year built:
- 1996
- Baths:
- 2.00
- MLS#:
- 220188847
- Subdivision:
- West Bend Village
ADDITIONAL INFORMATION
Location, location, location! Lovely single-level Craftsman home in desirable West Bend Village! Perfect location, with Overturf Park at the end of the street and Overturn Dog Park just up the hill. This home features bamboo flooring throughout most of the house, with carpeting in the bedrooms. This home has skylights which add to the natural light and ceiling fans for air circulation. The floorplan was well thought out and it flows well. The back yard features a large deck, with endless possibilities and a fenced back yard. Call your favorite Realtor today!
$639,900
60856 SE Epic Place Bend, OR 97702
- Type:
- Single Family
- Sq.Ft.:
- 1,939
- Status:
- Active
- Beds:
- 3
- Lot size:
- 0.07 Acres
- Year built:
- 2024
- Baths:
- 3.00
- MLS#:
- 220190004
- Subdivision:
- Easton
ADDITIONAL INFORMATION
**$5,000 incentive towards closing costs and/or buy down when buyer uses our preferred lender, Hixon Mortgage.** Discover the perfect home at Easton in southeast Bend, Oregon, where comfort meets convenience. This inviting Paisley plan, situated on lot 94, boasts 1,939 sq. ft. of living space featuring 3 bedrooms, 2.5 baths, and a versatile den on the main floor--ideal for a bedroom or an office. Anticipated completion in May 2025 ensures a fresh start in a vibrant community. Easton isn't just a neighborhood; it's a lifestyle. Immerse yourself in a master-planned community thoughtfully designed to cater to your every need. From residences to retail, swimming pools, and sprawling green spaces, Easton offers a harmonious blend of amenities. Images displayed represent a similar model, and variations may exist in floor plans and finishes.
- Type:
- Single Family
- Sq.Ft.:
- 1,927
- Status:
- Active
- Beds:
- 3
- Lot size:
- 0.08 Acres
- Year built:
- 2024
- Baths:
- 3.00
- MLS#:
- 220188838
- Subdivision:
- Easton
ADDITIONAL INFORMATION
*Enjoy a $5,000 incentive towards closing costs and/or a rate buydown when you use the builder's preferred lender.* Discover the Sydney floor plan on Lot 105, a spacious 1,927 sq. ft. two-level home featuring quartz countertops, wood composition flooring, a tankless water heater, air conditioning, fencing, an HOA-maintained front yard, tile backsplashes in the kitchen and bathrooms, a gas fireplace, and spacious walk-in pantry. Conveniently located in southeast Bend, Oregon, Easton provides residents with an abundance of community amenities. This master-planned community offers a perfect blend of residences, retail options, swimming pools, green spaces, and more. The highly walkable neighborhoods and open spaces allow residents to fully enjoy Bend's clear, sunny days and high desert climate. Note that photos are of a similar model, colors and finishes may vary.
$672,275
60867 SE Epic Place Bend, OR 97702
- Type:
- Single Family
- Sq.Ft.:
- 1,927
- Status:
- Active
- Beds:
- 3
- Lot size:
- 0.09 Acres
- Year built:
- 2024
- Baths:
- 3.00
- MLS#:
- 220188827
- Subdivision:
- Easton
ADDITIONAL INFORMATION
*Enjoy a $15,000 incentive towards closing costs and/or a rate buydown when you use the builder's preferred lender.* Discover the Sydney floor plan on Lot 91, a spacious 1,927 sq. ft. two-level home featuring quartz countertops, wood composition flooring, a tankless water heater, air conditioning, fencing, an HOA-maintained front yard, tile backsplashes in the kitchen and bathrooms, a gas fireplace, a pantry, and upgrades to include pendent lights over the island, wood shelving throughout, cabinets in the laundry room, and backyard sod w/ irrigation. Conveniently located in southeast Bend, Oregon, Easton provides residents with an abundance of community amenities. This master-planned community offers a perfect blend of residences, retail options, swimming pools, green spaces, and more. The highly walkable neighborhoods and open spaces allow residents to fully enjoy Bend's clear, sunny days and high desert climate. Note that photos are of a similar model, colors and finishes may vary.
$1,125,000
61901 Broken Top Drive Bend, OR 97702
- Type:
- Townhouse
- Sq.Ft.:
- 2,199
- Status:
- Active
- Beds:
- 3
- Lot size:
- 0.11 Acres
- Year built:
- 2002
- Baths:
- 4.00
- MLS#:
- 220188812
- Subdivision:
- Broken Top
ADDITIONAL INFORMATION
Beautifully updated Broken Top townhome offers breathtaking views of the 18th fairway from nearly every room. A charming covered front porch welcomes you to elegantly comfortable interiors. The sunlit kitchen featuring a waterfall-edge granite island/brkfst bar and updated SS appliances, connects seamlessly to dining & living areas, with natural light flooding thru the windows, creating a bright & inviting atmosphere. With direct access to the patio, the great-room, accentuated by linear fireplace & designer lighting, offers uninterrupted views of the fairway; just open the doors to extend your living space outdoors w/custom pergola allowing you to enjoy the surroundings any time of day. The main level primary suite offers picturesque views & direct access to the private patio, allowing you to relish the outdoor setting and a spa-like bath w/ soaking tub, dual vanities, & custom lighting enhancing the ambiance. Upper-level features two full-en-suite guest rooms for family and guests.
$165,000
64100 N Hwy 97 Unit 5 Bend, OR 97701
- Type:
- Mobile Home
- Sq.Ft.:
- 1,539
- Status:
- Active
- Beds:
- 3
- Year built:
- 1994
- Baths:
- 2.00
- MLS#:
- 220188803
- Subdivision:
- 4 Seasons Mobile
ADDITIONAL INFORMATION
55+ family owned park just north of town and minutes away from Redmond airport. Covered porch to enjoy the wildlife nestled in the trees. Bright and open with vaulted ceiling, ceiling fans and solar tube lighting. Great separation from the primary bedroom. 3/2 with an office. Updated appliances all included. $680 monthly space rent includes water, garbage, sewer and snow removal. All occupants need park approval with credit and background checks. Home sold AS IS.
$1,950,000
21075 Young Avenue Bend, OR 97703
- Type:
- Single Family
- Sq.Ft.:
- 4,394
- Status:
- Active
- Beds:
- 4
- Lot size:
- 19.1 Acres
- Year built:
- 1998
- Baths:
- 4.00
- MLS#:
- 220188800
- Subdivision:
- N/A
ADDITIONAL INFORMATION
Oh the possibilities that this property offers! This versatile home can be used as one expansive residence or as a multi-generational home as it includes a 1625 sqft ADU that can be locked off, separate from the main house. All main level living, with just a bonus room upstairs and an additional upstairs area, with separate access, which could be finished & used as an office, hobby room, guest suite or?? The mountain views are beautiful, the property is fenced, there is 11 acres of flood irrigation, a fenced orchard & garden area and 2 ponds. The 44x48 drive-through six stall barn has a heated tack room & upstairs storage. There is a 1748 sqft insulated 3 bay shop with a pellet stove and an adorable chicken coop. The ADU has a primary bedroom, an office, 2 baths, dining/kitchen area & a private patio. So many options with this property. Located between Bend and Redmond.
$874,900
1553 NW Lewis Street Bend, OR 97703
- Type:
- Townhouse
- Sq.Ft.:
- 1,970
- Status:
- Active
- Beds:
- 3
- Lot size:
- 0.09 Acres
- Year built:
- 2004
- Baths:
- 3.00
- MLS#:
- 220188718
- Subdivision:
- NorthWest Crossing
ADDITIONAL INFORMATION
Discover an exceptional living experience in the highly desirable Northwest Crossing neighborhood, located on the vibrant west side of Bend, Oregon. This stunning townhome perfectly captures the essence of modern luxury combined with the charm of a close-knit community. Meticulously designed and thoughtfully updated paint througout, chef appliances and fresh new landscaping. This residence offers a sanctuary of light-filled spaces, modern amenities, and unparalleled convenience to local markets and activities. This exquisite townhome boasts three spacious bedrooms and two and a half bathrooms, perfectly designed to accommodate a range of lifestyles, from young professionals to growing families. The residence spans a well-considered floor plan that maximizes space, light, and function, creating a harmonious blend of comfort and style. Positioned in the heart of Northwest Crossing, this home offers the ultimate Bend lifestyle.
- Type:
- Mobile Home
- Sq.Ft.:
- 1,805
- Status:
- Active
- Beds:
- 3
- Lot size:
- 1.04 Acres
- Year built:
- 1990
- Baths:
- 2.00
- MLS#:
- 220188738
- Subdivision:
- Vandevert Acres
ADDITIONAL INFORMATION
Don't miss this wonderful property in Vandervert acres! 1806 square foot manufactured home with a large shop on the property! Home has a newer roof, lovely large back porch, small fenced yard behind the house, large front yard with sprinklers, car port and outbuilding all on 1.04 acres. The community gives you a short drive to Bend, Sunriver and many lakes, trails and national forest access areas. Sellers are offering buyers a $10,000 credit for closing costs, prepaids and escrow fees
$2,650,000
24166 Dodds Road Bend, OR 97701
- Type:
- Single Family
- Sq.Ft.:
- 4,357
- Status:
- Active
- Beds:
- 5
- Lot size:
- 34.22 Acres
- Year built:
- 1979
- Baths:
- 4.00
- MLS#:
- 220188700
- Subdivision:
- N/A
ADDITIONAL INFORMATION
Cascade Mountain Views from this irrigated acreage property. This recently expanded and renovated home has perfect finishes, expansive views and a complete set up equestrian facility. Come take a tour on this 34 acre property with over 22 acres irrigated, 2 ponds, 7-stall barn with tack room and wash rack, 2 outdoor arenas, 60' round pen, 10 paddocks, and hay shed. The acreage is welded pipe fence, and cross-fenced, gated, easy to operate pod sprinkler system, with power and water to all dry lots and pasture areas. The home is completely updated with 5 bedrooms, 4 bathrooms, two primary suites, gourmet kitchen, open floor plan, large mudroom and pantry, bonus room, office space and more! There is plenty of entertaining space with a patio, gas outdoor fireplace, easy landscaping and wet bar leading to the exterior roof deck. The attached garage is set for 4 vehicles with an RV garage space and automatic doors. This home is truly a must see with all it has to offer.
$549,900
61170 Parrell Road Bend, OR 97702
- Type:
- Single Family
- Sq.Ft.:
- 1,608
- Status:
- Active
- Beds:
- 3
- Lot size:
- 0.51 Acres
- Year built:
- 1920
- Baths:
- 2.00
- MLS#:
- 220188666
- Subdivision:
- High Country
ADDITIONAL INFORMATION
This property features a 1,600 sq ft occupied home, currently included in the sale. The seller is offering this as a future development lot with exciting potential. The City of Bend has discussed with the seller's representative the possibility of dividing this lot into two parcels, ideal for multi-family new construction. A sewer project is underway on Silver Sage, with expected access to this lot by October 2024. Detailed information from the City of Bend meetings, as well as the survey conducted by CA Rowles Engineering, are available in the attachments. For further details, have your Realtor access these documents.Please respect the owner's privacy--viewings by appointment only.
$995,000
22380 Highway 20 Bend, OR 97701
- Type:
- Single Family
- Sq.Ft.:
- 2,697
- Status:
- Active
- Beds:
- 4
- Lot size:
- 9.12 Acres
- Year built:
- 1963
- Baths:
- 2.00
- MLS#:
- 220188686
- Subdivision:
- N/A
ADDITIONAL INFORMATION
POSSIBLE OWNER CARRY on this picturesque haven 4/2 NW style home offers space and modern upgrades. Newer addition with stunning mountain views, a propane fireplace insert, custom-built bar, is perfect for entertaining. The home features 2 bedrooms and 1 bathroom at each end, providing privacy and convenience. Upstairs, a bonus room offers extra storage, while the living room centers around a cozy wood-burning fireplace. The spacious kitchen boasts Corian countertops, stainless steel appliances, pine cabinets, and a freestanding fireplace. The property includes newer fencing, gates in the pasture area, a 25x30 detached garage/shop, an additional 36x8 storage building, and a private well with a new pump and 3.8 acres of irrigation. Energy efficiency is enhanced by a 10.8 kW solar system on the house and a 5.76 kW system on the shop. Enjoy summer nights on the Trex deck, shaded by mature trees. This property is only 12 min to downtown.
- Type:
- Other
- Sq.Ft.:
- 1,440
- Status:
- Active
- Beds:
- 3
- Year built:
- 1971
- Baths:
- 2.00
- MLS#:
- 220188529
- Subdivision:
- Parrell Mob Park
ADDITIONAL INFORMATION
Well- maintained manufactured home located amongst the trees in Parrell Mobil Park. This 3 bedroom, 2 bath home is surrounded by a beautiful yard, flower garden and common space making for a very private setting. Open floor plan with a lot of natural light. Convenient location close to stores, medical facilities and many golf courses. Owner occupy only. Must be approved by park management. Home only, no land included in sale.
$3,195,000
18243 Rock Springs Court Bend, OR 97703
- Type:
- Single Family
- Sq.Ft.:
- 3,572
- Status:
- Active
- Beds:
- 4
- Lot size:
- 9.32 Acres
- Year built:
- 2019
- Baths:
- 4.00
- MLS#:
- 220188526
- Subdivision:
- Bear Springs Acres
ADDITIONAL INFORMATION
Unique living experience in Bend, Oregon. UNBEATABLE LOCATION: Privacy on nearly 10 acres in coveted West Tumalo with direct access to hiking, biking and horse trails. Just 10 minutes to Costco and Traders Joes, and only 15 minutes to Bend's desirable westside.This contemporary, single-level home by award-winning Tozer Design offers a unique living experience, sustainably designed and built to Earth Advantage Gold standards. The open layout features a sun-drenched great room with a wall of glass showcasing a lush meadow and native trees. The stunning kitchen complete with island seating & breathtaking views is perfect for entertaining. A thoughtfully designed primary suite includes a spacious wardrobe hall leading to a luxurious bath featuring a soaking tub & walk-in shower. A zen garden-inspired breezeway connects the main house to a 376 SF studio with a full bath - ideal for an office, studio or overnight guests. Plus, enjoy the convenience of 7.5 acres of underground irrigation
$729,900
1892 NE Maker Way Bend, OR 97701
- Type:
- Single Family
- Sq.Ft.:
- 1,968
- Status:
- Active
- Beds:
- 3
- Lot size:
- 0.08 Acres
- Year built:
- 1998
- Baths:
- 3.00
- MLS#:
- 220188481
- Subdivision:
- Village Wiestoria
ADDITIONAL INFORMATION
Charming home located in the private community & park like setting of Village Wiestoria. This 3 bedroom, 2.5 Bathroom, 1,968 sf home features bamboo flooring with granite counters in kitchen & buffet. Gas fireplace in the living room with white oak built-in cabinets & mantle. Primary suite on main level, central air & gas heat. Built in office in upstairs loft. Extra large garage for storage with built in cabinets. The Depot is the clubhouse where residents can host special events with a commercial kitchen or put up guests in apartment guest room. Lovely fenced yard area & patio. HOA maintains all front yard landscaping, snow removal and green space in the village.
- Type:
- Single Family
- Sq.Ft.:
- 1,628
- Status:
- Active
- Beds:
- 3
- Lot size:
- 0.18 Acres
- Year built:
- 1988
- Baths:
- 3.00
- MLS#:
- 220188475
- Subdivision:
- Tamarack Park
ADDITIONAL INFORMATION
This practically new central Bend home is nestled in a neighborhood known for its peaceful setting with close proximity to hospital campus and schools. Relax in this move in ready retreat for the holiday season. With its new kitchen counter tops, cabinets, baths, carpet, laminate flooring, new lighting, new windows, interior and exterior paint, new roof, siding and efficient heating with renewable resources ,it will keep you cozy in snowy weather. Rest at ease with the flat driveway and fenced back yard including new deck that's perfect in the morning sun for coffee. Room for all your Central Oregon toys. Walk to parks with your puppy! Amenities list attached.
- Type:
- Single Family
- Sq.Ft.:
- 1,328
- Status:
- Active
- Beds:
- 2
- Lot size:
- 0.13 Acres
- Year built:
- 1940
- Baths:
- 1.00
- MLS#:
- 220188466
- Subdivision:
- River Terrace
ADDITIONAL INFORMATION
Charming Bend Westside single family home in prime location close to downtown, Drake Park and the Deschutes River. Home highlights include light filled living room with fireplace, two large bedrooms in the back of the house, an updated bathroom with walk in shower, fenced corner lot, covered patio and an attached garage. Come tour the home and own a piece of classic Bend!
- Type:
- Townhouse
- Sq.Ft.:
- 1,600
- Status:
- Active
- Beds:
- 3
- Lot size:
- 0.08 Acres
- Year built:
- 2024
- Baths:
- 4.00
- MLS#:
- 220188381
- Subdivision:
- Discovery West Phase 4
ADDITIONAL INFORMATION
Introducing Terrane at Discovery West - Sustainable Pacific NW Living! Terrane isn't just a place to live; it's a testament to modern building practices and to our unwavering commitment to sustainability. Conveniently located near The Grove, trail systems and parks, providing you with an ideal blend of urban convenience and natural beauty. Designed to last, ensuring your home remains as stunning and functional as the day you first fell in love with it. Featuring superior sound excellence, making your home a peaceful retreat. Our floor plans cater to your unique lifestyle, whether you seek open spaces, extra privacy, or additional functionality we have it. All homes feature stunning roof decks with panoramic views of the greenway and surroundings. At Terrane, we're thinking ahead with a solar-ready design. Choose from two distinct floor plans, one of which includes an ADU. Discover your new home today!
- Type:
- Townhouse
- Sq.Ft.:
- 1,600
- Status:
- Active
- Beds:
- 3
- Lot size:
- 0.08 Acres
- Year built:
- 2024
- Baths:
- 4.00
- MLS#:
- 220188380
- Subdivision:
- Discovery West Phase 4
ADDITIONAL INFORMATION
Introducing Terrane at Discovery West-Sustainable Pacific NW Living! Terrane isn't just a place to live; it's a testament to modern building practices and to our unwavering commitment to sustainability. Conveniently located near The Grove, trail systems and parks, providing you with an ideal blend of urban convenience and natural beauty. Designed to last, ensuring your home remains as stunning and functional as the day you first fell in love with it. Featuring superior sound excellence, making your home a peaceful retreat. Our floor plans cater to your unique lifestyle, whether you seek open spaces, extra privacy, or additional functionality we have it. All homes feature stunning roof decks with panoramic views of the greenway and surroundings. At Terrane, we're thinking ahead with a solar-ready design. Choose from two distinct floor plans, one of which includes an ADU. Discover your new home today! Total sq.ft of home is 1600. Main home is 1190 sq.ft. ADU is 410 sqft.
- Type:
- Condo
- Sq.Ft.:
- 626
- Status:
- Active
- Beds:
- 1
- Year built:
- 1974
- Baths:
- 1.00
- MLS#:
- 220188372
- Subdivision:
- Mt Bachelor Village
ADDITIONAL INFORMATION
Come live the Bend lifestyle with this move-in ready, furnished 1 bedroom condo at Mt Bachelor Village! This charming retreat works great as a primary residence, vacation home, or in-demand vacation rental. Easy ground-level access. Freshly painted with updated kitchen & bathroom cabinets, all appliances included and conveniently equipped w/ full kitchen cookware and more. Step onto your private large deck overlooking a serene backdrop of mature trees and manicured grass. Located just moments with direct access to the Deschutes River Trail, this haven offers tranquility and endless fun. HOA covers exterior maintenance needs, snow removal, garbage, water, fitness center, clubhouse, plus a full array of amenities. Soak in the community pool, 2 hot tubs, visit the playground, hike the trails, make everyday feel like an exciting vacation. Home includes private storage area. Great value! Click on 360 degree tour! On your way to Mt Bachelor, mountains and lakes. See today!
$2,500,000
63850 Johnson Road Bend, OR 97703
- Type:
- Single Family
- Sq.Ft.:
- 2,704
- Status:
- Active
- Beds:
- 3
- Lot size:
- 40 Acres
- Year built:
- 1994
- Baths:
- 3.00
- MLS#:
- 220189132
- Subdivision:
- Johnson Acres
ADDITIONAL INFORMATION
Escape to this 40-acre estate just 15 minutes from Bend, Oregon, offering stunning Cascade Mountain views. The home features a classic farmstead design, with expansive windows and open space. Enjoy 35 acres of irrigated land perfect for horses, cows and hay production. The property backs to public lands with access to the river, providing unmatched privacy and outdoor adventure opportunities. Outbuildings include a red barn, the original homestead cistern, a hay cover and a new barn with a versatile studio for various uses. Experience serene rural living with easy access to Bend amenities--your dream property awaits!
- Type:
- Condo
- Sq.Ft.:
- 1,650
- Status:
- Active
- Beds:
- 2
- Year built:
- 1990
- Baths:
- 3.00
- MLS#:
- 220188291
- Subdivision:
- Cedar Creek
ADDITIONAL INFORMATION
Enjoy the privacy of this end-unit, two-story condo. The spacious, open-concept layout includes a large kitchen with abundant storage, a bay window above the sink, a breakfast bar, and ample counter space. Both en suite bedrooms are generously sized, filled with natural light, and feature large bathrooms and private balconies. Savor your morning coffee on the front patio, in the backyard, or by the community pool. End your day with a game of tennis at the community courts. Plus, a two-car detached garage provides plenty of room for your Central Oregon toys.
 |
| The content relating to real estate for sale on this website comes in part from the MLS of Central Oregon. Real estate listings held by Brokerages other than Xome Inc. are marked with the Reciprocity/IDX logo, and detailed information about these properties includes the name of the listing Brokerage. © MLS of Central Oregon (MLSCO). |
Bend Real Estate
The median home value in Bend, OR is $724,450. This is higher than the county median home value of $598,100. The national median home value is $338,100. The average price of homes sold in Bend, OR is $724,450. Approximately 56.44% of Bend homes are owned, compared to 35.62% rented, while 7.95% are vacant. Bend real estate listings include condos, townhomes, and single family homes for sale. Commercial properties are also available. If you see a property you’re interested in, contact a Bend real estate agent to arrange a tour today!
Bend, Oregon has a population of 97,042. Bend is more family-centric than the surrounding county with 33.04% of the households containing married families with children. The county average for households married with children is 29.18%.
The median household income in Bend, Oregon is $74,253. The median household income for the surrounding county is $74,082 compared to the national median of $69,021. The median age of people living in Bend is 38.8 years.
Bend Weather
The average high temperature in July is 82.2 degrees, with an average low temperature in January of 23.5 degrees. The average rainfall is approximately 11.3 inches per year, with 20.5 inches of snow per year.

