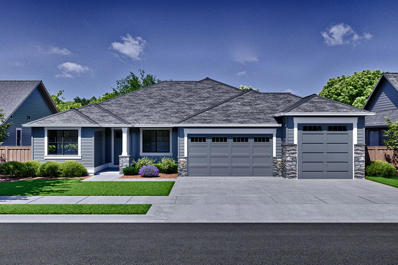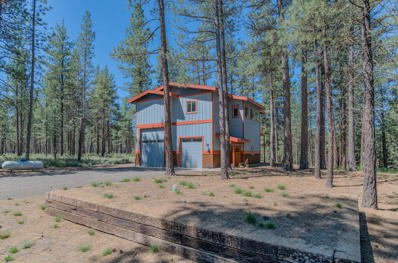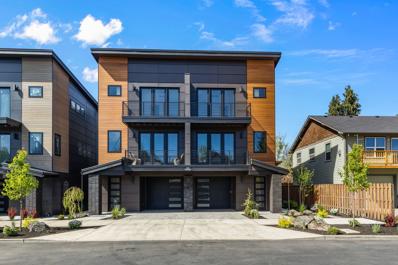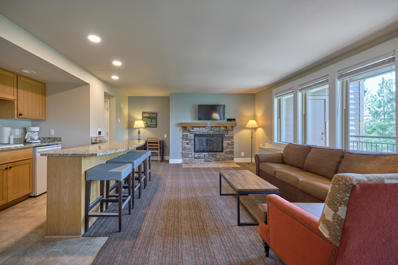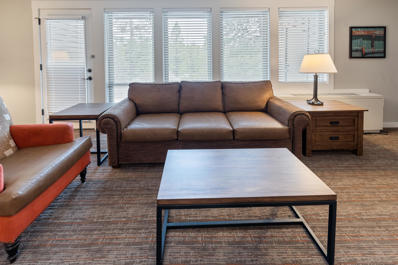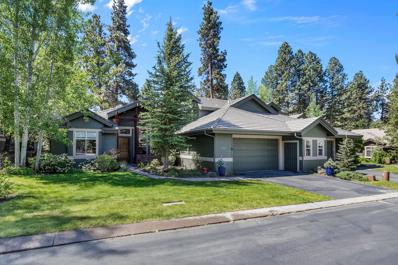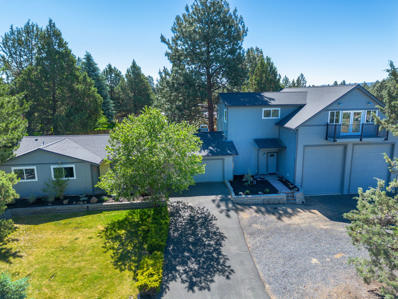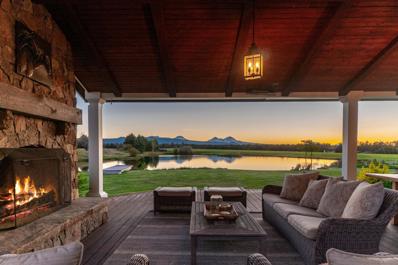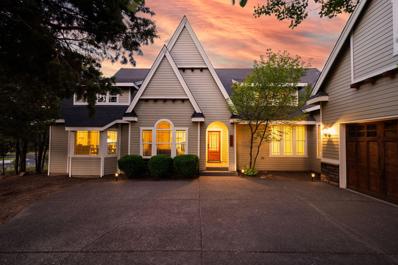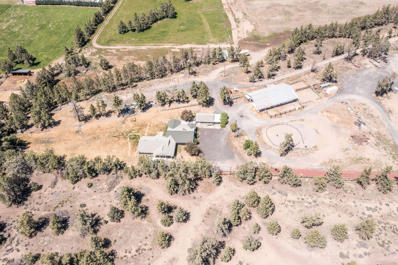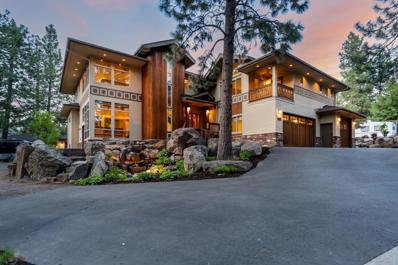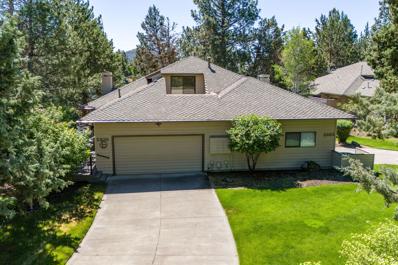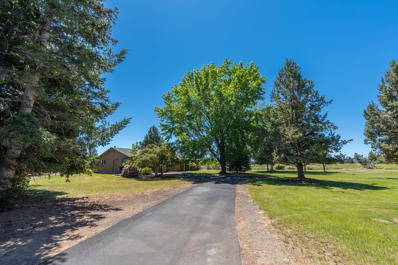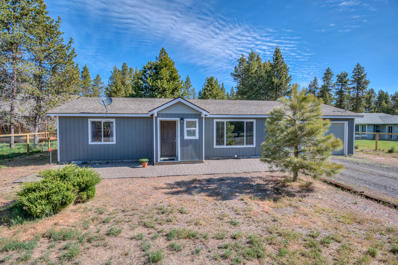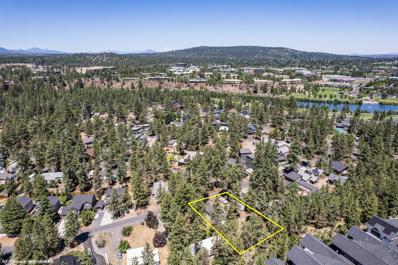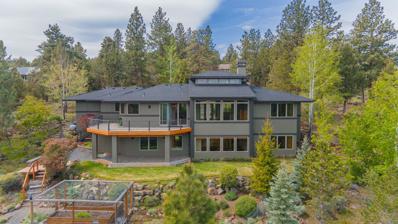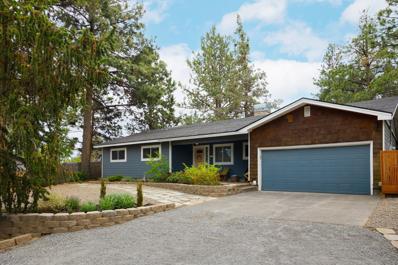Bend OR Homes for Sale
$1,495,000
1433 NW Ochoa Drive Bend, OR 97703
- Type:
- Single Family
- Sq.Ft.:
- 2,411
- Status:
- Active
- Beds:
- 4
- Lot size:
- 0.33 Acres
- Year built:
- 2024
- Baths:
- 3.00
- MLS#:
- 220184834
- Subdivision:
- Collier
ADDITIONAL INFORMATION
Home site 21, set strategically amongst a beautiful stand of Ponderosa Pines is Collier the newest Pahlisch Homes Signature community in northwest Bend. With nearly all home sites backing green space the feeling here is incredibly peaceful. Situated less than a mile from the shops and restaurants at Northwest Crossing and nearby parks and schools you are close to all the happenings in northwest Bend. Enjoy having all the trails right outside your backyard and easy access to Mt. Bachelor and the Cascade lakes. The Malone floor plan is a favorite with its ideal size and open space. Natural light from the abundance of windows make this home light and bright. With two guest rooms, an office that can double as a fourth bedroom and a spacious primary suite make this home is a perfect size. High-end finishes like JennAir appliances, tile walk-in shower and engineered hardwood floors complete this stunning home. Third garage door is 10' tall to accommodate tall vehicles and toys.
$749,000
54429 Foster Road Bend, OR 97707
- Type:
- Single Family
- Sq.Ft.:
- 1,840
- Status:
- Active
- Beds:
- 3
- Lot size:
- 0.65 Acres
- Year built:
- 2020
- Baths:
- 2.00
- MLS#:
- 220184556
- Subdivision:
- Deschutes River Recreation Homesites
ADDITIONAL INFORMATION
Custom home that has never been lived in and has lots of extras. Spacious 1,440 insulated and heated RV garage, 14 ft high overhead door with electric garage door opener and room for cars, trucks, Boats, ATV's and or UTV's. The staircase to the open great room is all custom wood and metal rails, you get to the top and it is an open vaulted wood ceilings with a designer's touch. Top of the line appliances, instant hot water heater, on demand propane whole house hot water heater, custom painted cabinets, large kitchen island with solid counter tops and 6 burner stove. Large primary suite with walk in closet, large windows bringing in the natural light and letting the ponderosa pine glow outside. Peak a boo Mt. Bachelor views. The property borders BLM and has community river access. Just minutes from Mt. Bachelor, Sunriver, High Cascade lakes.
$524,900
3849 Eagle Road Bend, OR 97701
- Type:
- Townhouse
- Sq.Ft.:
- 1,450
- Status:
- Active
- Beds:
- 3
- Lot size:
- 0.05 Acres
- Year built:
- 2024
- Baths:
- 3.00
- MLS#:
- 220185582
- Subdivision:
- Petrosa
ADDITIONAL INFORMATION
Homesite #167 - Introducing the Parkside Right-End plan at Petrosa by award-winning builder Pahlisch Homes. The homes in this community are crafted with the integrity and quality that the brand is known for including many high-end features. This particular home is a end unit townhome with side yard and located near the amenities. Has an open floorplan downstairs, and a loft and all bedrooms up. Come enjoy all the excitement that Bend's east side has to offer with shopping, eateries, city parks, recreational trails, and Mt. Bachelor & Hoodoo ski resorts are close by. Come live, play, and enjoy all the resort style amenities Petrosa has to offer! *Model Home hours are Daily 12-4pm. *HomeEnergyScore #10!
- Type:
- Condo
- Sq.Ft.:
- 1,622
- Status:
- Active
- Beds:
- 2
- Lot size:
- 0.13 Acres
- Year built:
- 2024
- Baths:
- 3.00
- MLS#:
- 220184433
- Subdivision:
- Mill Addition
ADDITIONAL INFORMATION
These architectural gems showcase luxury at every turn. The heart of each home is an open-plan living space, where every detail from the dream kitchen -- equipped with a full-length island, pristine quartz countertops, high-end stainless steel appliances and spacious walk in pantry-- has been carefully selected to cater to the culinary enthusiast, to the beautifully engineered hardwood flooring and gorgeous picture windows. Two generously proportioned en-suite bedrooms with sizable walk-in closets, ensuring a haven of comfort and luxury. Convenience meets style with spacious two-car garages, offering ample storage and the modern necessity of 220V plugs for electric vehicle (EV) charging hook-up and solar ready. The allure of outdoor living is undeniable, with easy public access to the river just one block away and perfectly positioned near Downtown, the Box Factory and the vibrant Galveston corridor.
- Type:
- Single Family
- Sq.Ft.:
- 2,168
- Status:
- Active
- Beds:
- 3
- Lot size:
- 0.12 Acres
- Year built:
- 2024
- Baths:
- 3.00
- MLS#:
- 220184429
- Subdivision:
- Countryside Phase 3
ADDITIONAL INFORMATION
This fantastic SE Bend home sits on a manicured, low maintenance lot and features main level living with the primary suite, kitchen and dining area, great room with gas fireplace, utility room + den all on the main floor! Upstairs includes 2 additional bedrooms, full bath + bonus room. The kitchen features solid surface counters, tile backsplash, island and stainless steel appliances. Durable, modern laminate floors throughout main living area, bathrooms and utility room. Bathrooms feature solid surface counters and backsplash. Primary has dual vanity, tile shower & walk-in closet. Sliding doors lead to a covered patio for convenient outdoor living space. Ductless heating system for year-round comfortable heating & cooling. Cedar fencing and front/rear yard landscaping included!
- Type:
- Other
- Sq.Ft.:
- 662
- Status:
- Active
- Beds:
- 1
- Lot size:
- 0.01 Acres
- Year built:
- 1972
- Baths:
- 1.00
- MLS#:
- 220184310
- Subdivision:
- Inn Of The 7th
ADDITIONAL INFORMATION
Fantastic opportunity for a 1/6 ownership of this condo located at 7th Mountain Resort, Bend's premier destination Resort! This unit sleeps 4 when utilizing the queen sleeper sofa, comes fully furnished, has new interior paint, flooring & furnishings. This is the closest resort to Mt. Bachelor and just a short distance to Downtown Bend. Centrally located to hiking, biking, rafting, skiing, golf, and much more. Resort amenities include restaurant/bar, ice skating rink, horseback riding, fitness center, several pools, hot tubs, pickleball, tennis, mini golf, disc golf and picnic areas! Your 8 weeks are predetermined and rotate on a Fri. - Fri. calendar. Enjoy morning coffee or just relax on your back balcony overlooking the Deschutes National Forest. You can place your unit in the rental pool with Worldmark on any unused weeks. All utilities included in the monthly dues.
- Type:
- Other
- Sq.Ft.:
- 662
- Status:
- Active
- Beds:
- 1
- Lot size:
- 0.01 Acres
- Year built:
- 1972
- Baths:
- 1.00
- MLS#:
- 220184287
- Subdivision:
- Inn Of The 7th
ADDITIONAL INFORMATION
Great opportunity to have a 1/6 deeded ownership of this lovely Seventh Mountain Condo Tucked away in the corner of building 16. One bedroom, One full bath, Fully equipped kitchen, breakfast bar, Living room with a cozy fireplace and a deck off the living room to sit and enjoy the view after a long day of having fun! Hiking trails, biking,,rafting, fitness center, pickleball and tennis courts, several pools and hot tubs, onsite restaurant, iceskating and much more! The closest lodging to Mt. Bachelor and close to Bend Downtown , the Old Mill District. Seventh Mountain a premier Central Oregon Resort is close to perfect!
$969,000
19421 Ironwood Circle Bend, OR 97702
- Type:
- Townhouse
- Sq.Ft.:
- 2,310
- Status:
- Active
- Beds:
- 3
- Lot size:
- 0.15 Acres
- Year built:
- 2003
- Baths:
- 4.00
- MLS#:
- 220184277
- Subdivision:
- Broken Top
ADDITIONAL INFORMATION
Beautifully remodeled Broken Top townhome in the Tyrion Sky neighborhood. This stunning home lives like a single level, featuring two primary suites and a spacious office on main level. The open great room with a gas fireplace, sunny dining room, spacious kitchen with pantry & breakfast bar, and a cheerful breakfast nook that overlooks the lovely, enclosed back patio make this home truly special. The second level serves as an ideal guest retreat, offering a third full en-suite bedroom, family room & office space. Landscape & ext. maintenance provided, leaving you time to enjoy the great Central Oregon lifestyle and gourmet meals at the Broken Top Restaurant. Optional Broken Top Club Sport membership provides pool, tennis & pickle ball, fly-fishing, fitness center & numerous social activities. Golf membership provides award winning 18-hole golf course, 18-hole putting green & golf performance center. Welcome home to Broken Top, Bend's Premier Gated Private Golf Course Community
- Type:
- Condo
- Sq.Ft.:
- 662
- Status:
- Active
- Beds:
- 1
- Lot size:
- 0.01 Acres
- Year built:
- 1972
- Baths:
- 2.00
- MLS#:
- 220184272
- Subdivision:
- Inn Of The 7th
ADDITIONAL INFORMATION
The perfect retreat nestled in pines just minutes to Mt Bachelor & Cascade Lakes. Inside the condo features an inviting open living & kitchen area, ideal for unwinding after a day of adventure. Forget about the hassle of utilities & maintenance - w/the HOA covering water, sewer, garbage, basic cable, phone, WIFI, gas, electric, heating, cooling, exterior upkeep, 24/hr security, & landscaping, you can truly embrace a worry-free lifestyle. But the perks don't end there. From exhilarating games of pickleball & tennis to relaxing sessions in the sauna or hot tubs, every day offers new opportunities for adventure. In the warmer months, take a dip in the pools, try your hand at disc golf or mini-golf, or simply stroll through the lush landscaping. As winter comes, the fun continues w/ice skating & cozy evenings by the fire. Stay active year-round w/access to the fitness room, or stock up on essentials at the store before indulging in a meal at the onsite restaurant.
- Type:
- Single Family
- Sq.Ft.:
- 2,616
- Status:
- Active
- Beds:
- 5
- Lot size:
- 0.5 Acres
- Year built:
- 1978
- Baths:
- 3.00
- MLS#:
- 220184240
- Subdivision:
- Desert Woods
ADDITIONAL INFORMATION
1,440 square foot enclosed and heated home for your 48 foot Coach X 2! 2,616 square feet of living includes 5 bedrooms & 2.5 bathrooms on .50 acres with very large fenced and landscaped rear yard!! Hard to find and very rare living and storage accommodations just minutes from shopping, parks and schools! Original remodeled 1,044 sf home is enhanced by new lodging construction of 1,572 sf and above the double bay RV, etc. storage with (2) 14X12 OH Doors. Check this out!
$1,295,000
64350 Sisemore Road Bend, OR 97703
- Type:
- Single Family
- Sq.Ft.:
- 1,532
- Status:
- Active
- Beds:
- 2
- Lot size:
- 17.38 Acres
- Year built:
- 2004
- Baths:
- 2.00
- MLS#:
- 220184205
- Subdivision:
- N/A
ADDITIONAL INFORMATION
Rare, Incredible Opportunity for a one of a kind location in Tumalo! Fantastic unobstructed Cascade Views! Secluded, Private 17+ Acres across from Tumalo Reservoir with 6 acres of irrigation. Home is set back and up off the super quiet dead end road and no one can build in front of that view. Ride your horse directly from the property to public lands and trails. Perfect opportunity to build your dream home! Current home has two bedrooms, two bathrooms, beautiful views from the kitchen, living room, and upper deck and gets amazing solar during the day. No light pollution here so you can also enjoy the stars at night. Just 10 minutes to downtown Tumalo and the Tumalo Elementary School. Beautiful area for mountain/road biking/hiking directly from home. This is truly a special opportunity!
$10,750,000
64095 Tamoli Lane Bend, OR 97703
- Type:
- Single Family
- Sq.Ft.:
- 7,643
- Status:
- Active
- Beds:
- 4
- Lot size:
- 40 Acres
- Year built:
- 1996
- Baths:
- 7.00
- MLS#:
- 220184160
- Subdivision:
- N/A
ADDITIONAL INFORMATION
Be sure to view the Luxury property video! Once in a lifetime opportunity to acquire a stunning 40 acre Equestrian Estate just minutes to Bend! This park like setting with majestic views of the Cascades is rich with abundant wildlife and awe inspiring natural beauty, a cinematic sanctuary masterfully landscaped with beautiful mature trees and large serene pond that delivers an unrivaled Central Oregon living experience. Exquisitely designed home, completely reconstructed in 2013, features towering walls of glass, stone fireplaces and artistic wood finishes. Main floor Great Room, gourmet kitchen, mud room, primary suite and office. Upstairs are 3 guest rooms w/ensuite baths & Bonus Room. Basement w/Theater Room, wine cave, game room & gym. Wonderful covered outdoor space. Huge 4 car garage w/RV/Boat space. Equestrian spaces include a 7 stall barn with large living/entertainment area upstairs, indoor/outdoor riding areas, 12 paddocks, 2 pastures, and 3 bdrm guest house.
$1,295,000
3000 NW Lucus Court Bend, OR 97703
- Type:
- Single Family
- Sq.Ft.:
- 4,188
- Status:
- Active
- Beds:
- 3
- Lot size:
- 0.44 Acres
- Year built:
- 2003
- Baths:
- 4.00
- MLS#:
- 220184144
- Subdivision:
- Awbrey Butte
ADDITIONAL INFORMATION
Welcome to 3000 NW Lucus Ct, Bend, OR 97703! Nestled in the coveted Awbrey Butte neighborhood, this stunning 3-bedroom, 4.5-bath craftsman home offers modern amenities and timeless charm. With 4,188 SqFt, the open floor plan features a cozy living room with gas fireplace, new carpet, a formal dining area, and a gourmet kitchen with new stainless steel appliances and custom cabinetry. The primary suite boasts a walk-in closet and spa-like bathroom.Enjoy top-rated schools, parks, local shops, and gourmet restaurants, with the Cascade Mountains and Deschutes River nearby. Additional bedrooms, a versatile bonus room, and large windows with stunning views enhance the living experience.The property includes a covered patio, tranquil fenced backyard, 2-car garage, and extra storage space. Experience the best of Bend living. Schedule your private showing today!
$950,000
64815 N Highway 97 Bend, OR 97701
- Type:
- Single Family
- Sq.Ft.:
- 3,268
- Status:
- Active
- Beds:
- 4
- Lot size:
- 7.6 Acres
- Year built:
- 1950
- Baths:
- 3.00
- MLS#:
- 220184137
- Subdivision:
- CLAB
ADDITIONAL INFORMATION
Welcome to this spacious and versatile home nestled on 7.6 acres of land. Originally designed as two separate dwellings resembling a duplex, this unique property has been combined into one expansive home, offering 3,268 sq ft for diverse living needs. Outside, discover a sprawling 5.6 acres of irrigated land, perfect for cultivating your own small farm or enjoying rural tranquility. A large barn, complete with stalls, tack room, and office, provides ample space for livestock, equipment, or hobbies, whilesmall guest quarters offer additional accommodation options for visitors or caretakers. Schedule a showing today to envision life in this exceptional home.
- Type:
- Single Family
- Sq.Ft.:
- 1,536
- Status:
- Active
- Beds:
- 3
- Lot size:
- 0.42 Acres
- Year built:
- 1961
- Baths:
- 2.00
- MLS#:
- 220184523
- Subdivision:
- N/A
ADDITIONAL INFORMATION
Calling all creative real estate investing minds! Great investment opportunity right on Reed Market Rd! Home is being sold ''As-Is'', and is in need of renovations. It does have a new roof (2022). Great value in the land alone. Has potential to be developed. New development going in all around. Property backs up to Canal.
$3,995,000
65922 And 65926 Waldron Trail Bend, OR 97703
- Type:
- Single Family
- Sq.Ft.:
- 5,556
- Status:
- Active
- Beds:
- 4
- Lot size:
- 59.5 Acres
- Year built:
- 1998
- Baths:
- 3.00
- MLS#:
- 220184078
- Subdivision:
- N/A
ADDITIONAL INFORMATION
MK Ranch is the definition of Tumalo tranquility with nearly 60 acres of privacy for the equine and ranch enthusiast. Expansive views from the Cascades to the Ochocos & the wonder of the regular wildlife this property is truly a gem of Central Oregon. 2 legal parcels combine to create one expansive property. The main house at 3700 SF on the ridge overlooks the valley, pastures & hay field. Nestled on the lower parcel is a second 1863 SF home, where the successful short & long-term rental history coupled with barn stall rentals, provides income potential. 14 stall barn w/ sprinklered indoor & outdoor arenas. 45 acres of irrigation keeps the pastures & hay field lush. 1650 SF shop. The orchard & 20' x 30' greenhouse are perfect for the gardener. Rarely does a property like this come along, where the sunlight rises to greet you with incredible eastern views & shines from the Cascades to create a peaceful, country life dreams are made of.
$1,595,000
2680 NW Nordic Avenue Bend, OR 97703
- Type:
- Single Family
- Sq.Ft.:
- 4,967
- Status:
- Active
- Beds:
- 4
- Lot size:
- 0.36 Acres
- Year built:
- 2004
- Baths:
- 6.00
- MLS#:
- 220184043
- Subdivision:
- Valhalla Heights
ADDITIONAL INFORMATION
Truly a one of a kind custom home, this Craftsman style gem is situated on a corner lot on Bend's west side, just minutes from downtown. Nestled into a spectacular bouldered landscape w/serene waterfall at entry. Luxury finishes throughout w/2 story west facing atrium, travertine floors & cozy wood finishes. Well-appointed central kitchen w/granite, SS appliances & ample storage. Open living & dining w/gas FP, art lighting & sound. Primary Ste boasts atrium views, private deck, attached den. Walk in shower, soaking tub, dbl sinks in bath. Lower level offers 2 add'll Suites w/kitchen & living spaces & huge laundry rm. Lockoff ADU over garage w/outside entrance is 1 br, 1 bath w/kitchen & living space - perfect for family, friends or income potential. An artist's dream, upper bonus area ftrs extra storage & drying space. Radiant floor heat, A/C, central vac- ask for amenities list! Oversized 3 car attached garage, additional 2 car & shop space in NW corner. RV parking, no HOA! New Roof!
- Type:
- Townhouse
- Sq.Ft.:
- 1,804
- Status:
- Active
- Beds:
- 2
- Lot size:
- 0.17 Acres
- Year built:
- 1989
- Baths:
- 3.00
- MLS#:
- 220184779
- Subdivision:
- Rivers Edge Village
ADDITIONAL INFORMATION
Discover your dream townhome at Rivers Edge Golf Course! This stunning 2-bedroom, 2.5-bath residence offers an incredible opportunity in a highly desirable area. Enjoy breathtaking golf course views every day. Inside, the well-designed living space features a versatile loft for additional sleeping or a cozy retreat. The primary bedroom on the main floor boasts a spacious walk-in closet and luxurious en-suite bathroom with a dual vanity. Newer composite decking is perfect for gatherings. Located across from tennis courts and near scenic trails, this home offers convenience and outdoor enjoyment. With ample storage, a modern HVAC system, and a tankless water heater both less than 10 years old, this home combines comfort and efficiency. Don't miss out on this piece of paradise. Schedule a viewing today!
$799,000
21473 Keyte Lane Bend, OR 97701
- Type:
- Single Family
- Sq.Ft.:
- 1,608
- Status:
- Active
- Beds:
- 3
- Lot size:
- 1.56 Acres
- Year built:
- 1978
- Baths:
- 2.00
- MLS#:
- 220184102
- Subdivision:
- Eagle View Estates
ADDITIONAL INFORMATION
PRIVATE PARK INCLUDED! Single level 3 bedrooms & 2 bathrooms on 1.56 acres! Hard to find small acreage off of Eagle Road near the Saint Charles Medical Center and schools. Plenty of room to enlarge your home and/or the generous detached shop out back. One acre of pressurized Avion delivered COID irrigation water rights to a buried watering system. This is a one owner home with impeccable landscaping with so many deciduous and fruit trees planted by the owners of this property over 40 years! A TRUE GEM!
- Type:
- Single Family
- Sq.Ft.:
- 950
- Status:
- Active
- Beds:
- 2
- Lot size:
- 0.46 Acres
- Year built:
- 1995
- Baths:
- 1.00
- MLS#:
- 220184057
- Subdivision:
- Oww
ADDITIONAL INFORMATION
Located on a paved road with community sewer, water and Big Deschutes river access with boat ramp within the community with 40 acres of national forest to adventure on is this 2 bedroom 1 bath 950 sq. ft home on .46 acre lot. Single level living with a fenced front and back yard. You enter through a covered porch into the Livingroom with wood style floors and a large window giving you natural light. The kitchen has newer appliances and a eating bar, the dining area has access out the sliding glass doors to the back yard. Updated bathroom and a new heating and cooling system. Come see what this home has to offer just minutes from Sunriver, Mt Bachelor and the High Cascade Lakes.
- Type:
- Mobile Home
- Sq.Ft.:
- 1,100
- Status:
- Active
- Beds:
- 2
- Lot size:
- 0.28 Acres
- Year built:
- 1995
- Baths:
- 2.00
- MLS#:
- 220185855
- Subdivision:
- Woodriver Village
ADDITIONAL INFORMATION
OWNER WILL CARRY. Great opportunity to own a .28 lot in the sought-after Woodriver Village. This quiet neighborhood is across the street from the Deschutes River, as well as the Old Mill shopping and dining. Stroll to the amphitheater to listen to one of the many great outdoor concerts during the summer. This lot backs to a hillside of beautiful mature Ponderosa trees and great rock outcroppings for lots of privacy. Potential to build your dream home and enjoy everything Central Oregon offers.
$849,000
16932 Upland Road Bend, OR 97707
- Type:
- Single Family
- Sq.Ft.:
- 1,536
- Status:
- Active
- Beds:
- 2
- Lot size:
- 0.51 Acres
- Year built:
- 2024
- Baths:
- 3.00
- MLS#:
- 220183993
- Subdivision:
- Deschutes River Recreation Homesites
ADDITIONAL INFORMATION
Newly constructed home with a HUGE 1920 square foot SHOP for your toys and projects! The home features lots of large windows for letting in plenty of natural light, primary bedroom on the main level with in floor heat as well as a cozy fireplace. The soaring vaulted ceiling features tongue and groove wood which really softens the space adding a nice warmth. Upstairs is a large, vaulted loft space with another sleeping area and full bathroom. The shop has storage above, an unfinished storage room at the back and a full bathroom. There is ample space to park at least 4 vehicles and a has a 10' garage door in the middle. There is plenty of parking outside for your RV/Boat/extra vehicles as well. As part of DRRH Unit 9, owners have access to a private boat ramp and community park. Nearby Sunriver Resort offers dining, shopping, golf, tennis & swim options. Mt Bachelor, cascade lakes, hiking and biking trails all just minutes away. Seller financing available!
$1,950,000
885 NW Chelsea Loop Bend, OR 97703
- Type:
- Single Family
- Sq.Ft.:
- 3,022
- Status:
- Active
- Beds:
- 3
- Lot size:
- 1.98 Acres
- Year built:
- 1998
- Baths:
- 4.00
- MLS#:
- 220183832
- Subdivision:
- Wyndemere
ADDITIONAL INFORMATION
It's all about the location!! This 3,020 square foot home is situated in the center of almost 2very private acres on Awbrey Butte, perched on the rimrock overlooking the DeschutesRiver Canyon. With views of the river, Smith Rocks, Mount Hood, and city lights, this home is perfect for those looking for views and privacy. The primary suite, great room, office, two half baths, laundry, and 3 car garage are all located on the main level, which opens onto a paver deck overlooking the river canyon. There are two bedrooms downstairs, separated by a family room and bathroom, all with heated and stained concrete floors. The home is surrounded by mature landscaping, Ponderosa pines, aspen trees, and lava outcroppings. A short walk down into the canyon brings you to the Deschutes River Trail which follows theriver 2 miles in each direction - perfect for walkers, runners, bikers, and dog-owners. This property is a rare find - amazing privacy yet close to all that is Bend.
$585,000
1911 SE Waco Drive Bend, OR 97702
- Type:
- Single Family
- Sq.Ft.:
- 1,648
- Status:
- Active
- Beds:
- 3
- Lot size:
- 0.2 Acres
- Year built:
- 1964
- Baths:
- 2.00
- MLS#:
- 220183705
- Subdivision:
- N/A
ADDITIONAL INFORMATION
Join the Larkspur community, a cherished eastside neighborhood known for its spacious lots, mature trees, and convenient access to downtown Bend. Enjoy proximity to local favorites such as the Larkspur Trail, the new Larkspur Community Center, Pilot Butte State Park, and Bear Creek Elementary, home to the sought-after Dual Immersion Spanish program. This charming 1,648 sqft home, built in 1964, is situated on a corner lot and has been updated with Hardie plank siding, new windows, exterior paint, and flooring. The home features three bedrooms, two full baths, gas fireplace, attached garage, green house, newer roof, and a bonus room. Come and see it for yourself! Seller will contribute $10k credit towards closing costs, prepaids, buy downs, and/or repairs.
$2,259,000
62354 Erickson Road Bend, OR 97701
- Type:
- Single Family
- Sq.Ft.:
- 8,341
- Status:
- Active
- Beds:
- 6
- Lot size:
- 2.51 Acres
- Year built:
- 1999
- Baths:
- 7.00
- MLS#:
- 220183683
- Subdivision:
- N/A
ADDITIONAL INFORMATION
Welcome to luxury living at its finest. With panoramic Cascade Mountain views and seclusion among the trees, this estate is truly unique. Located on over 2.5 acres, it's conveniently near shopping, breweries, trails, the Deschutes River, and Mt. Bachelor ski resort--ideal for high desert adventures. Enjoy beautiful indoor and outdoor spaces, and an attached Guest quarters with dedicated access and outdoor patios. Perfect for year-round entertainment with a large yard, gardens, game and workout rooms, a well-appointed chef's kitchen, and thoughtful details throughout. The spacious main-level primary suite complements a refined two-story home office with a spiral staircase leading to an open library and study. This custom-built, one-owner home offers the epitome of Cascade Mountain living in Bend. Filled with natural light and privacy, this meticulously updated home is ready for its new owner. Explore floor plans, 3D and video tours, and Features & Updates list to learn more!
 |
| The content relating to real estate for sale on this website comes in part from the MLS of Central Oregon. Real estate listings held by Brokerages other than Xome Inc. are marked with the Reciprocity/IDX logo, and detailed information about these properties includes the name of the listing Brokerage. © MLS of Central Oregon (MLSCO). |
Bend Real Estate
The median home value in Bend, OR is $724,000. This is higher than the county median home value of $598,100. The national median home value is $338,100. The average price of homes sold in Bend, OR is $724,000. Approximately 56.44% of Bend homes are owned, compared to 35.62% rented, while 7.95% are vacant. Bend real estate listings include condos, townhomes, and single family homes for sale. Commercial properties are also available. If you see a property you’re interested in, contact a Bend real estate agent to arrange a tour today!
Bend, Oregon has a population of 97,042. Bend is more family-centric than the surrounding county with 33.04% of the households containing married families with children. The county average for households married with children is 29.18%.
The median household income in Bend, Oregon is $74,253. The median household income for the surrounding county is $74,082 compared to the national median of $69,021. The median age of people living in Bend is 38.8 years.
Bend Weather
The average high temperature in July is 82.2 degrees, with an average low temperature in January of 23.5 degrees. The average rainfall is approximately 11.3 inches per year, with 20.5 inches of snow per year.
