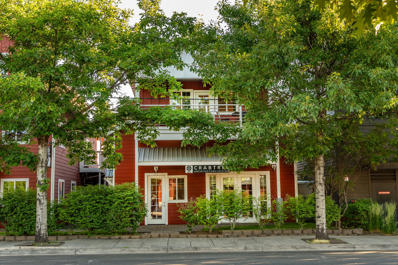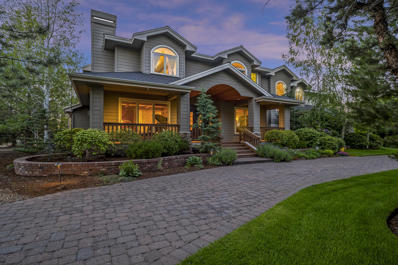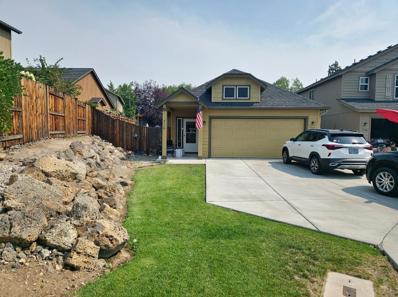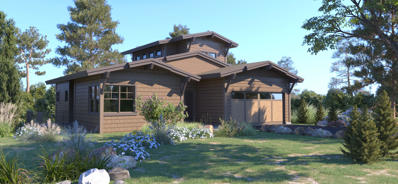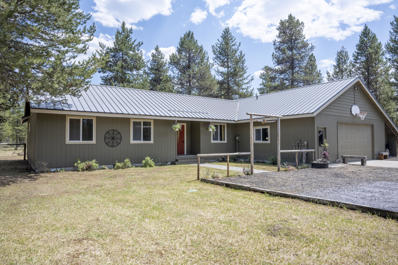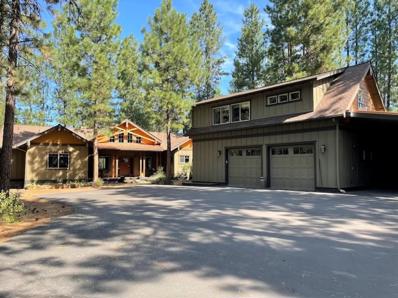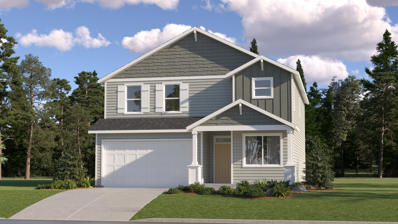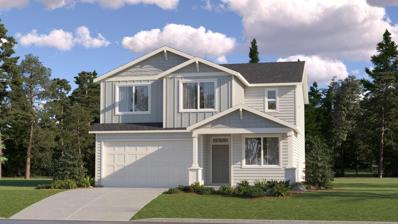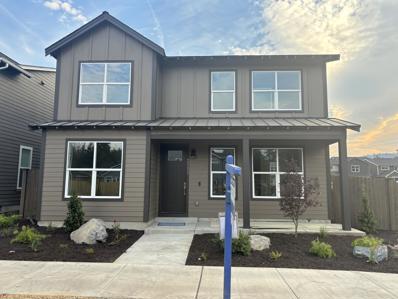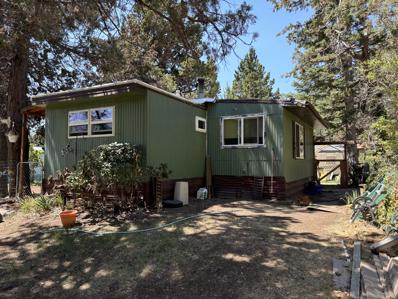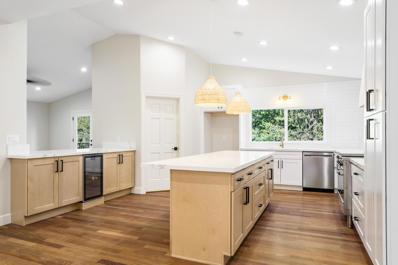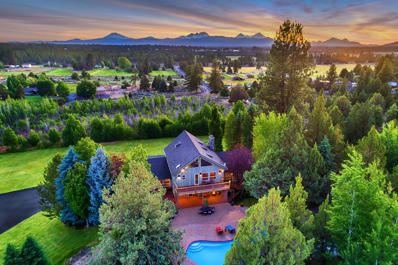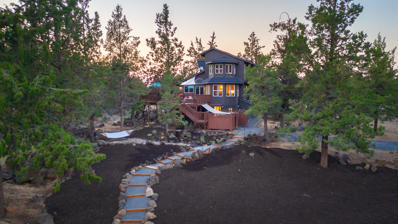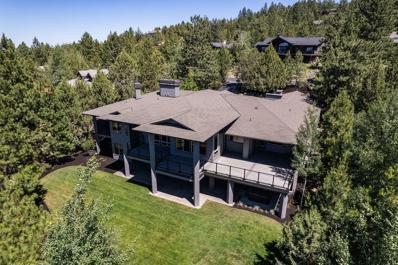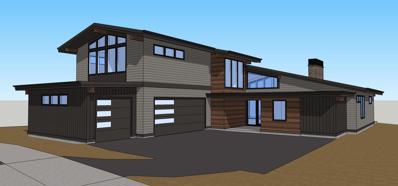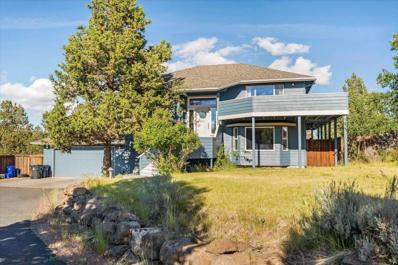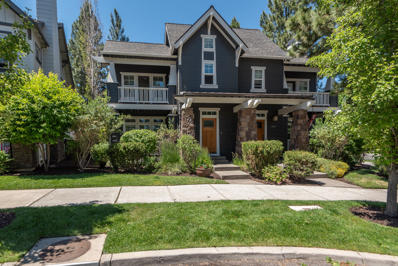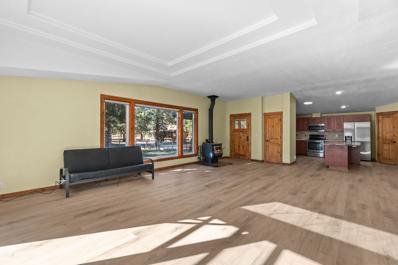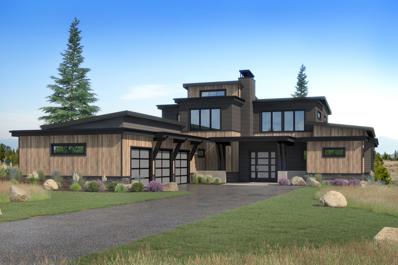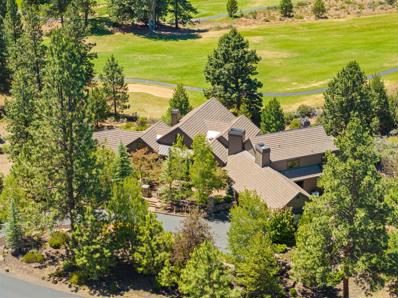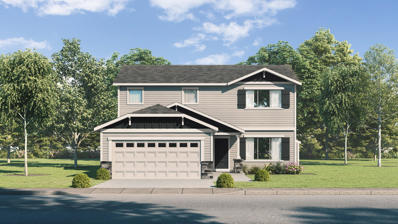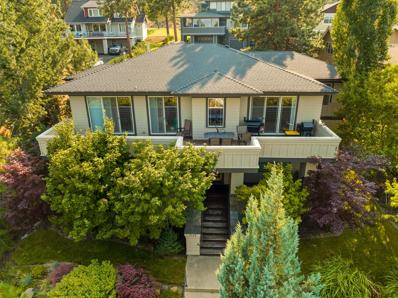Bend OR Homes for Sale
$2,999,000
616 NW Arizona Avenue Bend, OR 97703
- Type:
- Single Family
- Sq.Ft.:
- 2,736
- Status:
- Active
- Beds:
- 3
- Lot size:
- 0.1 Acres
- Year built:
- 2000
- Baths:
- 3.00
- MLS#:
- 220186019
- Subdivision:
- Deschutes
ADDITIONAL INFORMATION
Unleash Your Vision: An extraordinary opportunity awaits in the vibrant heart of Bend's Box Factory district. Picture this: a building with street frontage that commands attention, nestled perfectly between downtown Bend and the Old Mill District. Step inside to discover an industrial-chic interior, bathed in natural light. Zoned CG, this property invites boundless opportunity from urban live/ work to retail to restaurants and more! Plus, there's a bonus: the adjacent property at 626 NW Arizona Ave. is also available. Fully rented with varying rents and lease end dates. Call for more details!
$2,999,000
61445 Gosney Road Bend, OR 97702
- Type:
- Single Family
- Sq.Ft.:
- 4,777
- Status:
- Active
- Beds:
- 4
- Lot size:
- 9.92 Acres
- Year built:
- 2003
- Baths:
- 6.00
- MLS#:
- 220186012
- Subdivision:
- N/A
ADDITIONAL INFORMATION
Absolutely stunning SE Bend acreage with breathtaking Cascade Mountain views. This custom-built 4,777 sqft home is a masterpiece of design and craftsmanship, nestled on 9.92 acres with 3 acres of inground irrigation. Open floor plan with soaring vaulted ceilings, wood accents, massive gas fireplace, and built-ins. The chef's island kitchen is a culinary dream, with stainless steel appliances, granite countertops, breakfast bar, pantry, and formal and informal dining areas. The private primary suite is a serene retreat with a balcony, built-ins, and spacious master bath featuring a tile shower, jetted tub, & walk-in closet. With 4 en-suite bedrooms, a bonus room, a secluded study, and a formal living room, this home ensures comfort & privacy for all. Outdoor living includes a pool, hot tub, paver patio with pergola, gas fireplace, covered patio, & gorgeous landscaping, perfect for entertaining. Just minutes from town, with a 1448 sqft shop, 1102 sqft accessory dwelling, and greenhouse.
$598,900
3110 NE Delmas Street Bend, OR 97701
- Type:
- Single Family
- Sq.Ft.:
- 1,201
- Status:
- Active
- Beds:
- 3
- Lot size:
- 0.11 Acres
- Year built:
- 2014
- Baths:
- 2.00
- MLS#:
- 220185976
- Subdivision:
- Mountain Park
ADDITIONAL INFORMATION
Nestled in a serene cul-de-sac, this charming single-level home maximizes every inch of its 1,201 square feet! Step inside to find elegant staggered cabinets and a stylish entryway. With three cozy bedrooms and two full baths, this home offers comfort and convenience. Stay cool with the AC, and enjoy beautifully landscaped front and backyards with sprinklers to keep them lush. The fenced backyard is perfect for privacy and outdoor fun. Ideal for anyone seeking a delightful and functional living space, this home is ready to welcome you! *Professional Photos Coming Soon!*
$1,509,750
62667 NW Ember Place Bend, OR 97703
- Type:
- Single Family
- Sq.Ft.:
- 2,293
- Status:
- Active
- Beds:
- 3
- Lot size:
- 0.19 Acres
- Year built:
- 2024
- Baths:
- 3.00
- MLS#:
- 220185944
- Subdivision:
- Shevlin West
ADDITIONAL INFORMATION
Under Construction. Completion scheduled for 3/1/2025. Customize this 14th offering from Malace Homes in the beautiful Shevlin West neighborhood on the westside of Bend. This stunning 2- story single-family home has 3 beds, 2 1/2 baths will have a spacious open floor plan of 2293 sqft and 19-foot ceilings. Large fenced, backyard for your lovable furry friend(s). 8 foot interior doors, large view windows, full Dacor SS kitchen package, pantry, and quartz countertops. 2 outdoor decks, one covered deck on west side, and another deck on the south side with built in outdoor BBQ. New owners will have Mt. views from primary suite, guest bed, living rm, and covered deck. Neighborhood has direct access to Shevlin Park Trail system with miles of trails and river to stroll. With modern amenities and classic detailed design, this home offers the perfect blend of comfort and style for its future residents.
$599,000
54474 Huntington Road Bend, OR 97707
- Type:
- Single Family
- Sq.Ft.:
- 1,632
- Status:
- Active
- Beds:
- 3
- Lot size:
- 5 Acres
- Year built:
- 1995
- Baths:
- 2.00
- MLS#:
- 220185942
- Subdivision:
- N/A
ADDITIONAL INFORMATION
This home is nestled on 5 private acres in the 3 Rivers community, offering a picturesque retreat and the best of country living while being just 10 minutes from Sunriver and 30 minutes from Bend. Save on monthly utility costs with the new well and recently pumped and inspected septic. The spacious great room features an open kitchen and separate living area with a high-efficiency wood stove. Three bedrooms, including a primary suite with patio access, an office with fiber optic internet, and a laundry room complete the interior. The oversized attached garage boasts three extra rooms, perfect for storing outdoor gear. Entertain on the covered patio overlooking expansive fenced grounds with mountain views. Additional amenities include RV parking with water hookup, storage shed, horseshoe pit, kennel, chicken coop, and garden space. Enjoy nearby Deschutes River and Paulina Lake for outdoor adventures.With room
$1,797,000
17046 Cooper Drive Bend, OR 97707
- Type:
- Single Family
- Sq.Ft.:
- 4,617
- Status:
- Active
- Beds:
- 5
- Lot size:
- 1.11 Acres
- Year built:
- 2006
- Baths:
- 5.00
- MLS#:
- 220185929
- Subdivision:
- Spring River Acres
ADDITIONAL INFORMATION
Experience what true Northwest Style offers you. This home is a unique retreat for those seeking a peaceful getaway. located on the Spring River just a short drive from Sunriver. Our riverfront oasis has 4 bedrooms, 3.5 baths, sauna, hot tub, theater room and amazing views If you enjoy cooking you can whip up some fancy creations in the large kitchen with an oversized island. The open floor plan allows for entertaining. There is a seperate area above the garage with a full apartment which has 1 bed and 1 full bath. The back deck has plenty of space for relaxing while you take in the view. There is an attached 2 car garage that is well suited for 2 full size SUVs and has an EV charger. This home comes fully furnished and is currently a successful vacation rental.
$3,333,000
56087 School House Road Bend, OR 97707
- Type:
- Single Family
- Sq.Ft.:
- 5,130
- Status:
- Active
- Beds:
- 4
- Lot size:
- 1.9 Acres
- Year built:
- 1995
- Baths:
- 5.00
- MLS#:
- 220185916
- Subdivision:
- Vandevert Ranch
ADDITIONAL INFORMATION
This unique custom log home is located in the sought-after community of Vandevert Ranch, offering 21 homesites spread across 350 acres of open space on the Little Deschutes River. Once inside the property, you'll be met with stunning water and mountain views. Boasting over 5,000 square feet of living space, the home features a floor-to-ceiling stone fireplace, a spacious great room, dining area, kitchen, theater room, 3 en-suite bedrooms, a bunkroom, mudroom/laundry, loft with a pool table, and a sunroom. The primary suite includes a fireplace, a walk-in closet, a luxurious tub, and a balcony overlooking the Cascade Mountains. The kitchen and dining area includes built-in cabinets, two refrigerators, a pantry, and a breakfast bar. The property is surrounded by water features and offers an expansive patio space nestled within the trees. Conveniently situated near Crosswater, Sunriver, and just 20 minutes to Bend, this property has so much to offer!
$664,650
63209 Peale St Bend, OR 97701
- Type:
- Single Family
- Sq.Ft.:
- 2,341
- Status:
- Active
- Beds:
- 5
- Lot size:
- 0.09 Acres
- Year built:
- 2024
- Baths:
- 3.00
- MLS#:
- 220185910
- Subdivision:
- Acadia Pointe Phase 1 And 2
ADDITIONAL INFORMATION
Flex credit/closing cost incentive available when financing with preferred lender! Use towards rate buydown and closing costs. Welcome to Acadia Pointe, a new community in NE Bend crafted by Lennar Homes. Nestled in a prime location, this vibrant neighborhood offers a blend of modern living and convenience. This home is the ''Jade'' floorplan. The main floor includes a full bedroom and bathroom along with an open concept kitchen and great room, creating the perfect space on the first level. Upstairs discover the large primary suite, accompanied by two oversized bedrooms and a very large bonus room/bedroom. The second level is complete with a laundry room. Quartz countertops adorn both kitchen and baths. Stainless steel appliances, AC, front xeriscape landscaping with drip system, backyard fencing, and a tankless hot water heater included. Refrigerator also included! Pictures are a model Jade. Please call for appointment today! Homesite #40
$599,900
63213 Peale St Bend, OR 97701
- Type:
- Single Family
- Sq.Ft.:
- 2,304
- Status:
- Active
- Beds:
- 4
- Lot size:
- 0.09 Acres
- Year built:
- 2024
- Baths:
- 3.00
- MLS#:
- 220185896
- Subdivision:
- Acadia Pointe Phase 1 And 2
ADDITIONAL INFORMATION
Introducing Acadia Pointe, Lennar's newest community in NE Bend. Welcome to the ''Hickory'' floorplan, a two story, 4 bed 2.5 bath new home. The front door opens to a convenient office/study on the main level, adding versatility to the floorplan. The heart of the home lies in the open, bright, light-filled kitchen featuring an island that seamlessly blends with the expansive great room. Upstairs, discover four well-appointed bedrooms, including the primary suite complete with an en-suite bathroom and walk-in closet for added comfort and privacy. Experience the convenience of an upstairs laundry room. Quartz countertops adorn both kitchen and baths, alongside stainless steel appliances. AC, front xeriscape landscaping, backyard fencing, & tankless hot water heater included. Pictures are of a model Hickory. Please call for an appointment! #41
- Type:
- Single Family
- Sq.Ft.:
- 2,254
- Status:
- Active
- Beds:
- 3
- Lot size:
- 0.12 Acres
- Year built:
- 2024
- Baths:
- 3.00
- MLS#:
- 220185858
- Subdivision:
- Grand Meadow
ADDITIONAL INFORMATION
This new home in a quiet neighborhood in NW Bend is the perfect fit. It features quartz counters, an open floor plan, and stainless appliances. The kitchen is designed for entertainment, complemented by a covered patio. Upstairs, you'll find a spacious rec room and two bedrooms with walk-in closets. The primary bedroom includes a large walk-in closet and a tile shower. The garage has extra room for a shop. Additional amenities include air conditioning, fencing, front and back yard landscaping, and Earth Advantage certification.
- Type:
- Mobile Home
- Sq.Ft.:
- 684
- Status:
- Active
- Beds:
- 2
- Year built:
- 1966
- Baths:
- 2.00
- MLS#:
- 220186498
- Subdivision:
- 4 Seasons Mobile
ADDITIONAL INFORMATION
This single-wide home offers comfortable living in a convenient location. (55+ park) This cozy home has 2 bedrooms and 1 1/2 baths, & 684 sq ft of space. It features an open floor plan with bedroom separation, an updated kitchen and new windows and sliding glass door (replaced Nov 23). Outside you will find a covered patio and deck, and a fully fenced yard, as well as, 2 storage sheds. This home is surrounded by open space and mature trees. The park space fee of $680.00 includes monthly space rent, water, garbage, sewer and snow removal. All occupants must undergo park approval.Financing options available, call listing agent. Owner will consider an owner-carry option.
$837,945
56108 Stellar Drive Bend, OR 97707
- Type:
- Single Family
- Sq.Ft.:
- 2,959
- Status:
- Active
- Beds:
- 4
- Lot size:
- 0.62 Acres
- Year built:
- 1991
- Baths:
- 4.00
- MLS#:
- 220185853
- Subdivision:
- Deschutes River Recreation Homesites
ADDITIONAL INFORMATION
Welcome to your dream retreat where modern elegance meets natural beauty. This stunning home has undergone a full remodel, offering the perfect blend of luxury and comfort. Nestled on a serene lot with a picturesque canal running through the backyard connecting right into the Big Deschutes. Located in the sought-after Three Rivers neighborhood, this home offers a peaceful retreat while being just minutes away from Sunriver amenities and outdoor recreation opportunities. Whether it's fishing, kayaking, or simply unwinding in nature. Some key features to this property are: new septic system as of two years ago, new landscaping, gourmet kitchen equipped with top-of-the-line appliances, expansive deck overlooking the canal, and a private dock for effortless river adventures. This gem really is a must see.
$2,190,000
60470 Arnold Market Road Bend, OR 97702
- Type:
- Single Family
- Sq.Ft.:
- 4,556
- Status:
- Active
- Beds:
- 5
- Lot size:
- 18.72 Acres
- Year built:
- 1994
- Baths:
- 4.00
- MLS#:
- 220185842
- Subdivision:
- N/A
ADDITIONAL INFORMATION
Seller credit of $30,000 with acceptable offer! This estate offers a stunning home with Cascade Mountain views, a refinished pool, a shop with guest quarters & RV parking, a barn, and irrigation. Step into the lower level family room, bonus room & full bath. Upstairs, the great room features an impressive stone fireplace, vaulted ceiling, and floor-to-ceiling windows showcasing panoramic views. The kitchen with island seating and a sunlit dining area opens to the back deck. The main floor also includes two en suite bedrooms, two additional bedrooms, and laundry. The primary suite upstairs boasts remarkable views & a private deck overlooking the pool. The extensive shop with a guest house has a separate bay with RV hookups, addl. shop space or parking, kitchenette, 2 bedrooms, full bath & office/flex space. Horses and goats thrive in the barn and pastures. The pool, surrounded by extensive pavers, is the focal point of the backyard, ideal for lounging and entertaining
$3,650,000
20290 Rock Canyon Road Bend, OR 97703
- Type:
- Single Family
- Sq.Ft.:
- 8,160
- Status:
- Active
- Beds:
- 5
- Lot size:
- 5.4 Acres
- Year built:
- 2004
- Baths:
- 6.00
- MLS#:
- 220185832
- Subdivision:
- Deschutes River Ranc
ADDITIONAL INFORMATION
Don't Miss this Incredible Opportunity! 4% interest seller carried financing with 20-25%down, 30-year amortization with a 5+-year cashout. No prepayment penalty. Locatedin the heart of Tumalo, this park-like oasis on 5+ acres, features a stunning home, 3100sq ft Shop/RV garage, an expansive yard w/ a covered BBQ area for entertaining, aserene pond and fenced pastures. Designed for multigenerational living, this 5-bedroomhome boasts seamless main level living w/elevator. The primary wing features a spa-like suite, an expansive closet, and a dedicated office. A full BBQ kitchen adorns the heated patio. There's a fully equipped guest wing, fitness/workout room, and private theater, Experience the epitome of refined living in Deschutes River Ranch w/ hundreds of acres of unparalleled amenities: fishing, the river trail, horseback riding trails that access public land, recreation buildings, and much more. An additional 11 acres can be purchased if the buyer desires!
$1,650,000
3019 NW Polarstar Court Bend, OR 97703
- Type:
- Single Family
- Sq.Ft.:
- 2,510
- Status:
- Active
- Beds:
- 3
- Lot size:
- 0.17 Acres
- Year built:
- 2024
- Baths:
- 3.00
- MLS#:
- 220185817
- Subdivision:
- Talline Phase 1
ADDITIONAL INFORMATION
Experience dream living in Bend's newest neighborhood, Talline. This brand new construction features a spacious single-level design offering 2510 sqft of exquisitely crafted space. The property boasts 3 sizeable bedrooms, including a lavish primary suite, and 2 1/2 well-designed bathrooms. With tasteful finishes throughout, this home is truly a showcase of modern style and sophistication. The large sitting deck offers a perfect setting for entertaining or simply enjoying a quiet evening outdoors. The house also comes with a tandem 3 car garage, providing ample space for vehicles and storage. Additionally, the 1712 sqft unfinished basement is ready to be designed according to your wishes - be it a storage area, a workshop, or a dedicated hobby space. This home is a perfect fusion of style, space, and convenience, designed to complement your contemporary lifestyle.
$1,111,000
63721 Johnson Road Bend, OR 97703
- Type:
- Single Family
- Sq.Ft.:
- 2,051
- Status:
- Active
- Beds:
- 4
- Lot size:
- 4.54 Acres
- Year built:
- 1987
- Baths:
- 2.00
- MLS#:
- 220185804
- Subdivision:
- N/A
ADDITIONAL INFORMATION
Motivated Seller! Explore this 4 bedroom property that has everything for your Central Oregon lifestyle. Picturesque views from every window on 4.5 acres in this sought after niche of westside Bend. Room for all your Central Oregon toys including a double carport w/ 30 amp for camper/van/RV. Ideal for greenhouse/outdoor gardens. Fenced for horses/farm animals. Located near fishing, restaurants, farmers markets. Biking out your front door. 3 minutes to Shevlin Park, 5 minutes to downtown Tumalo & The Bite. 8 minutes to The Grove, NW Crossing & Bend schools. Several new updates in 2022 including roof, heating/cooling systems, extensive decking, new pond & pump w/lining, new exterior & interior paint, in-ground pop up automatic sprinkler/irrigation system-2 car garage w/workspace-Dedicated office w/ exterior door & enclosed patio. Hot tub hookup. Near downtown Bend, parks & restaurants yet feels miles away. Enjoy your dream property, bring your horses, live under the Milky Way.
$2,795,000
3155 NW Metke Place Bend, OR 97703
- Type:
- Single Family
- Sq.Ft.:
- 6,119
- Status:
- Active
- Beds:
- 4
- Lot size:
- 0.62 Acres
- Year built:
- 2003
- Baths:
- 6.00
- MLS#:
- 220185796
- Subdivision:
- Awbrey Butte
ADDITIONAL INFORMATION
Stunning 6119 sqft home on Awbrey Butte offers gorgeous views of the Cascade Mountains on a wonderfully landscaped .62 acres. With floor to ceiling windows, this state of the art home can't be missed. Offering four en-suites, two offices, a primary on the main, dedicated office, an oversized living room, family room, and an 853 sqft garage with storage. Inside there is new carpeting upstairs, hardwood flooring, four gas fireplaces located in the primary bdrm, office, living, and family rooms, The gourmet kitchen has two dishwashers, all new Viking & Dacor appliances, a large panty, huge island, and double sinks. The primary includes a soaking tub and a custom walk-in closet designed by California Closets. Home has dual heat/AC, a Heat Pump, Central Vac, and includes the washer/dryer with bonus hookup for an additional set downstairs. Outside, the driveway has been resurfaced, exterior newly painted, a new patio, new glass railing/panels on deck, hot tub, and professionally landscaped.
$2,350,000
3195 NW Strickland Way Bend, OR 97703
- Type:
- Single Family
- Sq.Ft.:
- 2,956
- Status:
- Active
- Beds:
- 3
- Lot size:
- 0.22 Acres
- Year built:
- 2024
- Baths:
- 3.00
- MLS#:
- 220185795
- Subdivision:
- Discovery West Phase 5
ADDITIONAL INFORMATION
Step into this beautiful and newly constructed 3-bedroom, 2.5-bathroom home with nearly 3000 sqft of stylish living space! Nestled in a tranquil park setting, this stunning home features an office and primary bedroom on the main level for maximum convenience. As you walk through the home, you'll be enchanted by the large viewing windows which fill the space with an abundance of natural light. The well-planned open layout is perfect for entertaining or simple daily life. This home also includes a spacious 3-car garage ideal for vehicles and extra storage. The outdoor living area is enhanced by a luxurious fireplace, providing the perfect spot for cozy evenings or hosting friends. An ideal sanctuary to reside in!
$899,999
20984 Via Sierra Bend, OR 97702
- Type:
- Single Family
- Sq.Ft.:
- 2,298
- Status:
- Active
- Beds:
- 4
- Lot size:
- 0.72 Acres
- Year built:
- 1993
- Baths:
- 3.00
- MLS#:
- 220185793
- Subdivision:
- Ladera
ADDITIONAL INFORMATION
Enjoy spacious living with large dining room and kitchen that is perfect for gathering and entertaining. Conveniently located to schools, shops, restaurants and highways. There are endless possibilities with the oversized backyard. The home sits on a cul-de-sac. This house is eligible for a short term rental permit through the city of Bend. See short term rental estimation in docs. Buyer to do own due diligence. Home energy score is attached as well.
$1,040,000
2645 NW Crossing Drive Bend, OR 97703
- Type:
- Townhouse
- Sq.Ft.:
- 2,168
- Status:
- Active
- Beds:
- 3
- Lot size:
- 0.08 Acres
- Year built:
- 2006
- Baths:
- 4.00
- MLS#:
- 220185789
- Subdivision:
- NorthWest Crossing
ADDITIONAL INFORMATION
Nestled in the heart of Northwest Crossing, this pristine townhome on Compass Park offers the quintessential Bend lifestyle. Boasting three spacious en suite bedrooms, a sun-drenched private patio, and modern amenities throughout, it provides the perfect blend of comfort and convenience. Step outside and immerse yourself in the vibrant neighborhood - stroll to local bars, acclaimed restaurants like Rancher Butcher Chef, and nearby schools. The Saturday farmers market and The Grove offer a tempting array of fresh foods and spirits, while world-class mountain biking trails and the serene Deschutes River are minutes away. Whether you're drawn to outdoor adventures or the lively Bend scene, this townhome offers an unparalleled opportunity to live at the heart of it all.
- Type:
- Mobile Home
- Sq.Ft.:
- 1,887
- Status:
- Active
- Beds:
- 3
- Lot size:
- 6.83 Acres
- Year built:
- 2000
- Baths:
- 3.00
- MLS#:
- 220185786
- Subdivision:
- N/A
ADDITIONAL INFORMATION
Don't miss this hidden gem, nestled in the woods and backing onto the Deschutes National Forest! Recent upgrades include a new roof, luxury vinyl plank (LVP) flooring, and a brand-new well pump with dual pressure tanks. This serene property offers privacy and endless outdoor adventures, with hiking, horseback riding, and exploration right outside your door.Inside, the open floor plan is perfect for entertaining, featuring a modern kitchen with granite countertops and soft-close cabinets. Large windows fill the space with natural light, and a cozy fireplace adds warmth and charm.Equine enthusiasts will love the barn, complete with hay storage, four stalls, and spacious paddocks. The property is fenced, making it ideal for horses. Plus, with an oversized 3-car garage and its prime location, this is a rare chance to own your personal slice of paradise!
$3,875,000
19143 Cartwright Court Bend, OR 97702
- Type:
- Single Family
- Sq.Ft.:
- 4,316
- Status:
- Active
- Beds:
- 4
- Lot size:
- 0.52 Acres
- Year built:
- 2024
- Baths:
- 5.00
- MLS#:
- 220185784
- Subdivision:
- Tetherow
ADDITIONAL INFORMATION
Brand new construction in Tartan Druim is finally available with awesome Tetherow Golf Course views above the 5th fairway. Situated on over a half of an acre toward the end of the cul de sac, this 4,316 sf home features an open great room floor plan with vaulted ceilings and tongue & groove accents, two spacious en-suites on the main with an office, and two en-suites with a bonus room upstairs. The chef's kitchen features a full-sized wine fridge, refrigerator and freezer wall, oversized gas range and large island with walnut cabinets. The kitchen extends into the pantry to create more of a bulter pantry feel. The primary bedroom suite includes an enormous closet with island. Amenities include solid surfaces, designer tile, wrap around deck, A/C and 3 car garage. The neighborhood park, Tartan Place, features 3 acres of grass, bocce ball courts, firepit, & more. The resort community of Tetherow features 2 swimming pools, fitness classes, restaurants, golf & more.
$2,199,000
60355 Sunset View Drive Bend, OR 97702
- Type:
- Single Family
- Sq.Ft.:
- 5,727
- Status:
- Active
- Beds:
- 4
- Lot size:
- 1.27 Acres
- Year built:
- 2008
- Baths:
- 5.00
- MLS#:
- 220185706
- Subdivision:
- Sunset View Estates
ADDITIONAL INFORMATION
Luxurious home in the gated neighborhood of Sunset View Estates. Backing the 6th fairway of Lost Tracks Golf course. Fabulous setting on a 1.27-acre lot w/Mt. Bachelor & Broken Top views. Built by Artisan Homes and featured on the 2009 Tour of Homes. Gorgeous Timber truss, great room floor plan, spectacular floor to ceiling stone fireplace & walnut log mantle. Knotty alder woodwork, beams, purlins, doors& trim throughout. Elegant ''cooks favorite'' kitchen offers professional grade appliances, knotty alder cabinets, granite counters, both a 15' and 12' island w/storage on both sides. Travertine tile flooring, walk-in pantry. Large main level primary suite, floor to ceiling tile shower w/river rock accents, jacuzzi tub, 2 walk in closets, dual vanity. Huge family room/loft area, Mt. Views, 3 balconies and big storage room/closet. 2 junior suites with full baths. Downstairs bedroom suite, full bath & separate entrance. Fantastic landscaping w/covered paver stone back patio & courtyard
- Type:
- Single Family
- Sq.Ft.:
- 2,095
- Status:
- Active
- Beds:
- 4
- Lot size:
- 0.09 Acres
- Year built:
- 2024
- Baths:
- 3.00
- MLS#:
- 220185834
- Subdivision:
- Acapella
ADDITIONAL INFORMATION
Discover the perfect blend of luxury and functionality in this spacious 4-bedroom, 3-bathroom Metolius floor plan, now move-in ready with a $20,000 builder incentive for upgrades, closing costs, or a rate buydown if you close by 12/13/24. Thoughtfully designed for modern living, this home features two full suites, including one on the main floor--perfect for multi-generational living or hosting guests. The expansive gourmet kitchen showcases quartz countertops, stainless steel appliances, and a large island that opens into the bright living space, perfect for entertaining. A flexible loft offers space for a home office, media room, or lounge. Step outside to your covered patio and enjoy the privacy of a fully fenced, landscaped backyard. Additional highlights include air conditioning and a prime location close to shopping, dining, and recreation. Schedule your private tour today and move in before the holidays!
$1,379,000
3143 NW Craftsman Drive Bend, OR 97703
- Type:
- Single Family
- Sq.Ft.:
- 3,475
- Status:
- Active
- Beds:
- 4
- Lot size:
- 0.22 Acres
- Year built:
- 2003
- Baths:
- 3.00
- MLS#:
- 220185676
- Subdivision:
- Awbrey Village
ADDITIONAL INFORMATION
Located on Bend's West-side in the sought-after Awbrey Village neighborhood, this 4BR/3BA + office 3,475 sq. ft. home features a grand main level master w/ jetted tub, dual sinks, walk-in tiled shower. A Luxurious Awbrey Village Prairie Style home with impressive Easterly city views from 2 expansive decks. Easy entrance to main level living from 3 car garage off alley access. Must See! Closet & slider to deck. Gourmet kitchen features granite slab counters SS appliances & wine fridge.
 |
| The content relating to real estate for sale on this website comes in part from the MLS of Central Oregon. Real estate listings held by Brokerages other than Xome Inc. are marked with the Reciprocity/IDX logo, and detailed information about these properties includes the name of the listing Brokerage. © MLS of Central Oregon (MLSCO). |
Bend Real Estate
The median home value in Bend, OR is $724,900. This is higher than the county median home value of $598,100. The national median home value is $338,100. The average price of homes sold in Bend, OR is $724,900. Approximately 56.44% of Bend homes are owned, compared to 35.62% rented, while 7.95% are vacant. Bend real estate listings include condos, townhomes, and single family homes for sale. Commercial properties are also available. If you see a property you’re interested in, contact a Bend real estate agent to arrange a tour today!
Bend, Oregon has a population of 97,042. Bend is more family-centric than the surrounding county with 33.04% of the households containing married families with children. The county average for households married with children is 29.18%.
The median household income in Bend, Oregon is $74,253. The median household income for the surrounding county is $74,082 compared to the national median of $69,021. The median age of people living in Bend is 38.8 years.
Bend Weather
The average high temperature in July is 82.2 degrees, with an average low temperature in January of 23.5 degrees. The average rainfall is approximately 11.3 inches per year, with 20.5 inches of snow per year.
