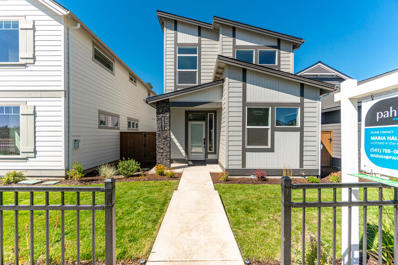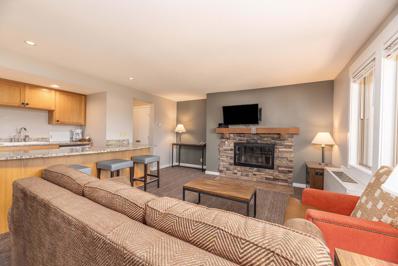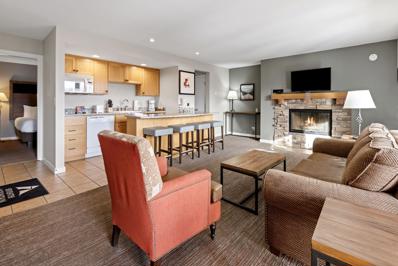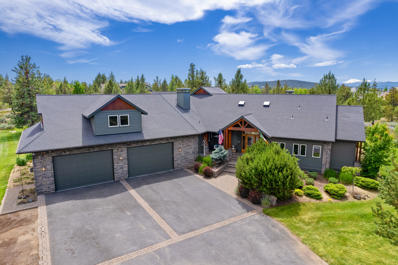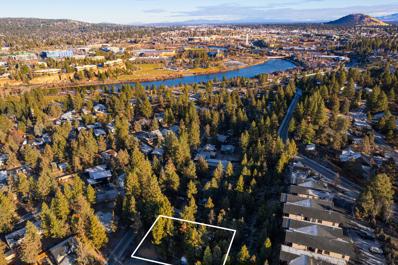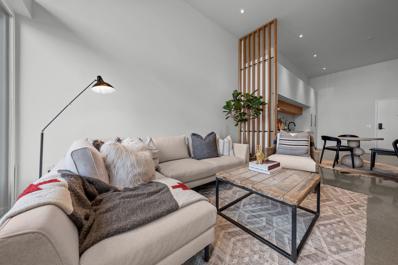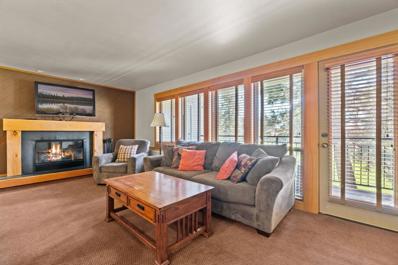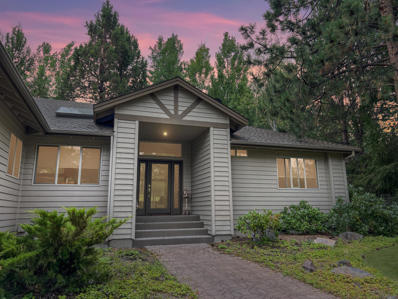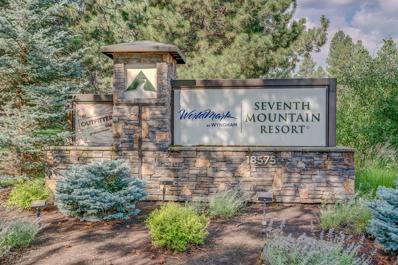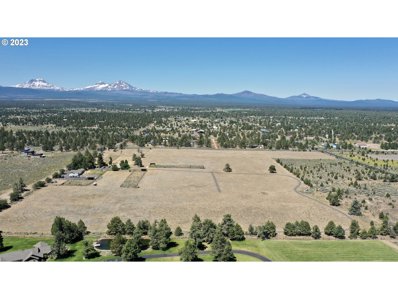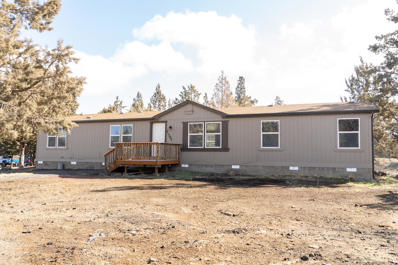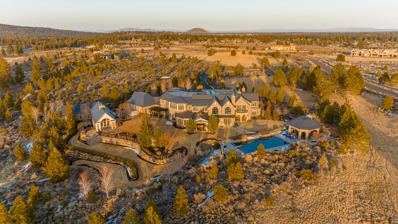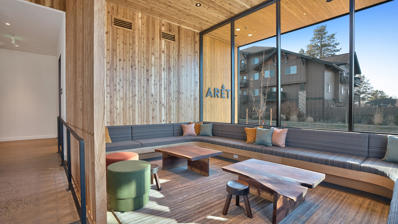Bend OR Homes for Sale
- Type:
- Single Family
- Sq.Ft.:
- 1,939
- Status:
- Active
- Beds:
- 3
- Lot size:
- 0.07 Acres
- Year built:
- 2024
- Baths:
- 3.00
- MLS#:
- 220176021
- Subdivision:
- Easton
ADDITIONAL INFORMATION
**$15,000 incentive towards closing costs and/or buy down when buyer uses our preferred lender, Hixon Mortgage.** This home is complete and move-in ready! The inviting Paisley plan, situated on lot 76, boasts 1,921 sq. ft. of living space featuring 3 bedrooms, 2.5 baths, and a versatile den on the main floor--ideal for a bedroom or an office. Easton isn't just a neighborhood; it's a lifestyle. Immerse yourself in a master-planned community thoughtfully designed to cater to your every need. From residences to retail, swimming pools, and sprawling green spaces, Easton offers a harmonious blend of amenities. Images displayed represent a similar model, and variations may exist in floor plans and finishes.
- Type:
- Other
- Sq.Ft.:
- 662
- Status:
- Active
- Beds:
- 1
- Lot size:
- 0.01 Acres
- Year built:
- 1972
- Baths:
- 1.00
- MLS#:
- 220175947
- Subdivision:
- Inn Of The 7th
ADDITIONAL INFORMATION
Own 1/6 deeded share , 8 weeks per year in this lovely Top Floor Condo in building 12. This is a deeded share not timeshare . I bedroom, 1 full bath, fully equipped kitchen, Living room with a cozy fireplace and a deck overlooking the Deschutes National Forest A very quick walk to the CORE facilities. Enjoy all the services and amenities at Seventh Mountain Resort a Premier Central Oregon Resort. Services and amenities include pools, hot tubs, fitness center,Pickle Ball and Tennis Courts, Mini Golf,Ice Skating, Whitewater Rafting an onsite restaurant and hiking trails right out your front door. Closest Lodging to Mt. Bachelor ,close to Downtown Bend and the Old Mill District . Close to perfect!.
- Type:
- Other
- Sq.Ft.:
- 718
- Status:
- Active
- Beds:
- 1
- Lot size:
- 0.01 Acres
- Year built:
- 1972
- Baths:
- 1.00
- MLS#:
- 220175821
- Subdivision:
- Inn Of The 7th
ADDITIONAL INFORMATION
This top floor unit is quiet & the perfect place to enjoy your morning coffee while overlooking the Deschutes National Forest then out to the Paulina's to the southeast. The unit features 1 bedroom, 1 bath and can sleep 4. The Inn of the 7th is the closest resort to Mt. Bachelor & just a short distance to Downtown Bend. Centrally located to hiking, biking, rafting, skiing, golf & much more. Resort amenities include restaurant/bar, ice skating rink, horseback riding, fitness center, several pools, hot tubs, pickleball, tennis, mini golf, disc golf & picnic areas! Your 8 weeks are predetermined, schedule C, which rotates on a Fri. - Fri. calendar. The sister deeded ownership schedule B is also available creating an opportunity to own 1/3 deeded ownership (16 weeks) at the Inn of the 7th Mountain Resort. Monthly HOA dues cover all utilities, TV, WIFI, garbage, snow removal, exterior maintenance & repairs, HVAC/hot water tank maintenance also include deeded share of annual property tax.
$2,499,000
20960 Royal Oak Circle Bend, OR 97701
- Type:
- Single Family
- Sq.Ft.:
- 4,896
- Status:
- Active
- Beds:
- 4
- Lot size:
- 2.74 Acres
- Year built:
- 2004
- Baths:
- 4.00
- MLS#:
- 220175316
- Subdivision:
- Royal Oak Estates
ADDITIONAL INFORMATION
Immerse yourself in luxury living. This immaculate 4-bedroom home+office. Main floor master suite. Located in Deschutes County, just across the street from city limits & minutes from town w/ Cascade views. Set on 2.74-acre lot w/ 1.25 acres of irrigation rights, this property offers the perfect balance of rural peace & city convenience. Key Features: New carpet, gourmet appliances, luxurious master suite w/ tiled steam shower, 3 gas fireplaces, heated travertine floors, central vac, 3 outdoor living areas, extended 4-car garage, fenced-in pool w/ new equipment, new basketball/multi-use sports court w/ overhead lighting. Large 1929sf heated shop w/ 220V, 30 amp, 50 amp, pull-through w/ two automatic doors for indoor RV or boat parking. The guest quarters above the shop offer 858 sq. ft. of beautifully remodeled space, completed in 2021.
- Type:
- Mobile Home
- Sq.Ft.:
- 1,368
- Status:
- Active
- Beds:
- 3
- Lot size:
- 0.27 Acres
- Year built:
- 1973
- Baths:
- 2.00
- MLS#:
- 220175105
- Subdivision:
- Woodriver Village
ADDITIONAL INFORMATION
Welcome to Woodriver Village, Urban camping at it's best. This gorgeous lot backs up to the hillside with amazing rock outcroppings and mature trees, Privacy, convenience and nature combined. Right around the corner from the Deschutes River Trail and only a mile to the Old Mill District with music, dining and shopping. The current home has tenants in place and has been well maintained by the seller they are moving out end of October. Buyer to do due diligence on development potential. Outbuildings are excluded from the sale.
- Type:
- Condo
- Sq.Ft.:
- 739
- Status:
- Active
- Beds:
- 1
- Year built:
- 2023
- Baths:
- 1.00
- MLS#:
- 220174229
- Subdivision:
- NorthWest Crossing
ADDITIONAL INFORMATION
Presenting Arete: a collection of 32 modern condominiums designed for the high Cascades and located in the very heartbeat of Bend's west side. Here, intentional design meets natural finishes in a set of 10 distinctive floor plans throughout the three story building. This specific Tumalo Mt. floor plan is a one bedroom unit located on the North side of the first floor offering excellent natural light throughout the day . Designed by award-winning Hacker Architects and built by SunWest Builders, these Earth Advantage homes include private decks or patios, personally allocated parking, custom storage options, secure entry, professional property management, and an exclusive community room for hosting, lounging, or working. Together with its sister properties in NorthWest Crossing's Grove development - the Market Hall and Assembly - Arete offers a lifestyle of contagious adventure, meaningful connection, and holistic living. Come see us at the model home!
$1,250,000
1026 NW Baltimore Avenue Bend, OR 97703
- Type:
- Single Family
- Sq.Ft.:
- 3,940
- Status:
- Active
- Beds:
- 4
- Lot size:
- 0.13 Acres
- Year built:
- 2005
- Baths:
- 4.00
- MLS#:
- 220173855
- Subdivision:
- Highland
ADDITIONAL INFORMATION
UPDATED PRICE on this Gem. So much potential for large solid custom built, one owner home, situated in the middle most walkable part of Bend. Great room features a gas fireplace. Open living, breakfast bar. A few steps to Columbia park,Deschutes River, Old Mill, walking paths and trails,Walk/bike to Galveston, Amphitheater, Downtown Bend. Convenience to River trail, Schools,Hiking, Biking, skiing. Large windows and high ceilings throughout provide natural light. Potential for mud room just inside front entry. Tons of Storage.Main level Bedroom could easily be an office, just inside the large entry with full bath and laundry just across the entry.A second story master, Walk-in closet en suite bath, soaking tub, built in steam room, dual shower, jetted soaking tub ,heated floor. Huge lower level bonus/ media/ Rec/ room w/ Full bath and finished, heated concrete floor, possible separate living space. Huge garage, alley access, plenty of parking front and back.
- Type:
- Condo
- Sq.Ft.:
- 716
- Status:
- Active
- Beds:
- 1
- Lot size:
- 0.01 Acres
- Year built:
- 1976
- Baths:
- 2.00
- MLS#:
- 220171299
- Subdivision:
- Inn Of The 7th
ADDITIONAL INFORMATION
Charming one bedroom, two bath home at Seventh Mountain Resort - perfect Central Oregon getaway or vacation rental! Fully furnished 2nd floor unit offers one full bedroom and a murphy bed in the living room, providing comfortable living for you and your guest. Cozy up next to the fireplace or adventure in the adjacent Deschutes National Forest with Phils Trail access. This unit offers one additional exterior storage closet. Located in Building 21 with easy access to all the resort amenities: pools, sauna, hot tubs, pickleball & tennis courts, ice skating disc golf, mini golf, workout room, restaurant and a store. HOA covers water, sewer, garbage, basic cable, basic phone, electric, gas, heating & cooling, WIFI, landscaping, exterior maintenance, 24hr security & pet friendly.
- Type:
- Single Family
- Sq.Ft.:
- 1,737
- Status:
- Active
- Beds:
- 3
- Lot size:
- 0.25 Acres
- Year built:
- 1997
- Baths:
- 2.00
- MLS#:
- 220169275
- Subdivision:
- Awbrey Glen
ADDITIONAL INFORMATION
Welcome to your dream home! This single-story gem in the gated Awbrey Glen golf community on Bend's westside, overlooking the 9th fairway. Offering breathtaking views from the great room's floor-to-ceiling windows, you will want to cozy up by the gas fireplace, bask in the natural light, and step out to your private patio.The spacious kitchen with a walk-in pantry and ample counter space is a chef's delight. Dining and living areas boast an open floor plan with golf course views. The primary bedroom is a hidden sanctuary with a ceiling fan, walk-in closet, and private patio access.Guest bedrooms are thoughtfully positioned for privacy, and the individual laundry/mud room adds convenience. This home has it all and more! Experience the magic of this exceptional property and make it yours today! Don't miss this opportunity for a relaxing getaway in the heart of Awbrey Glen.
- Type:
- Condo
- Sq.Ft.:
- 672
- Status:
- Active
- Beds:
- 1
- Lot size:
- 0.01 Acres
- Year built:
- 1972
- Baths:
- 1.00
- MLS#:
- 220168526
- Subdivision:
- Inn Of The 7th
ADDITIONAL INFORMATION
Walk out to the forest from this much desired ground floor unit and enjoy nature! Private patio area with outside storage. Nicely decorated with a 'rustic' theme. Sleeps four comfortably with a Murphy bed in the living area and a Queen bed in the attached Bedroom. There is also a living room pull-out couch where one can relax and enjoy the fireplace with a custom mantle. Wonderful forest views flow down the hill to a pond. This condo comes fully furnished and turn-key ready. Pets are welcome at this resort! The HOA fees are all inclusive: water, sewer, garbage, basic cable, phone, Wi-Fi, gas, electric, heating, cooling, exterior maintenance, security and landscaping. There are many amenities to be enjoyed: pickleball, tennis, sauna, pools, disc golf, mini golf, hot tubs, and winter ice skating, a fitness room, restaurant and a store. This unit has been a successful rental.
$1,550,000
67100 FRYREAR Rd Bend, OR 97703
- Type:
- Single Family
- Sq.Ft.:
- 1,280
- Status:
- Active
- Beds:
- 3
- Lot size:
- 39.77 Acres
- Year built:
- 1940
- Baths:
- 1.00
- MLS#:
- 23584633
ADDITIONAL INFORMATION
Fantastic opportunity to own 40 acres of property between Bend and Sisters with huge Cascade views. This property provides ample space for various activities and allows for privacy and tranquility. The presence of a charming cottage offers immediate accommodation options while you work on your plans to build your dream home. There is a 1248 sq ft agricultural building that can serve multiple purposes including storage, office, work shop or whatever would suit your ag needs. Living on the property while you plan your dream home gives you the advantage of experiencing the land firsthand and understanding its unique characteristics. It also allows you to take your time with the planning and design process to ensure your new home perfectly fits your vision and takes advantage of the stunning views this property offers. This property affords an ideal setting for those looking to enjoy a rural lifestyle, embrace the beauty of nature, and create their dream place.
$1,839,750
211 SW Log Court Bend, OR 97702
- Type:
- Townhouse
- Sq.Ft.:
- 2,305
- Status:
- Active
- Beds:
- 4
- Lot size:
- 0.05 Acres
- Year built:
- 2023
- Baths:
- 4.00
- MLS#:
- 220166829
- Subdivision:
- Arrowood Eight
ADDITIONAL INFORMATION
Lot 3 at Arrowood's Eight in the heart of the Old Mill District is now complete and move-in ready! Just a stone's throw from The Box Factory, Crosscut, Crux, The Shops at the Old Mill and a few blocks to Downtown Bend, this is a prime location with easy access to everything including shopping, dining, fitness, Deschutes River, trails, concerts, night-life, and Hwy 97. Features include 3 bedrooms, an open great room concept, ample outdoor deck space, a lock-off flex space downstairs with a private bath, all kitchen appliances and separate laundry. These stunning contemporary townhomes, decked out in designer finishes do not have any overnight rental restrictions including the City of Bend's 500 ft short term rental restriction. HOA amenities include exterior building and landscape maintenance. Incredible location for a luxury lock and go primary residence, vacation home or income producing property.
- Type:
- Mobile Home
- Sq.Ft.:
- 1,782
- Status:
- Active
- Beds:
- 4
- Lot size:
- 3.06 Acres
- Year built:
- 2000
- Baths:
- 2.00
- MLS#:
- 220161095
- Subdivision:
- N/A
ADDITIONAL INFORMATION
This 4 bed, 2 bath home on 3.06 acres has been beautifully and thoughtfully redone top to bottom. New features include plank flooring, SS appliances, fresh interior & exterior paint, hot water heater, Coleman furnace, rain gutters, lighting, front & back decks, doors, trim, screens w/frames along with new closet shelving to list a few. The large master suite includes a nice walk in closet and complete new bathroom with an oval freestanding soaking tub. Laundry room has space for your extra freezer or additional storage. The new 12 X 12 shed will give you lots of storage for your outside items and there is a seasonal creek that runs along the back side of the property. The large fenced area with a new 20' X 20' metal shop will be perfect for your critters or large toys.
$10,900,000
18665 Macalpine Loop Bend, OR 97702
- Type:
- Single Family
- Sq.Ft.:
- 12,475
- Status:
- Active
- Beds:
- 5
- Lot size:
- 10 Acres
- Year built:
- 2006
- Baths:
- 10.00
- MLS#:
- 220160959
- Subdivision:
- The Highlands At Broken Top
ADDITIONAL INFORMATION
This elegant and luxurious private estate in The Highlands of Bend, Oregon is an architectural treat designed by renowned Harrison Design. Thoughtfully curated with no expense spared, the level of customization throughout the home and property is unlike any other. Details range from the hand selected stone from Jerusalem to the hand-blown Murano chandeliers; the level of detail continues in every room. Situated on a spectacular 10 acres with explosive 360 degree views that include the Cascade Mountain range. Features include a private guest home, attached 4 car garage, detached 4 car garage and RV garage with hookups and dump. Outside soak in the direct afternoon sun from the pool and entertain from one of the two outdoor kitchen areas, one off the house and the other in the covered cabana that is also home to a changing room and bathroom inclusive of a shower. Located just minutes to downtown, schools, golf, and all the outdoor recreation Bend has to offer. See it to believe it!
- Type:
- Condo
- Sq.Ft.:
- 926
- Status:
- Active
- Beds:
- 2
- Year built:
- 2023
- Baths:
- 2.00
- MLS#:
- 220159709
- Subdivision:
- NorthWest Crossing
ADDITIONAL INFORMATION
Presenting Arete: a collection of 32 modern condominiums designed for the high Cascades and located in the very heartbeat of Bend's west side. Here, intentional design meets natural finishes in a set of 10 distinctive floor plans throughout the three story building. This specific North Sister floor plan is a two bedroom unit located on the north side of the second floor offering excellent natural light throughout the day. Designed by award-winning Hacker Architects and built by SunWest Builders, these Earth Advantage homes include private decks or patios, personally allocated parking, custom storage options, secure entry, professional property management, and an exclusive community room for hosting, lounging, or working. This unit includes covered parking space #1. Come see us at the model home!
 |
| The content relating to real estate for sale on this website comes in part from the MLS of Central Oregon. Real estate listings held by Brokerages other than Xome Inc. are marked with the Reciprocity/IDX logo, and detailed information about these properties includes the name of the listing Brokerage. © MLS of Central Oregon (MLSCO). |

Bend Real Estate
The median home value in Bend, OR is $724,450. This is higher than the county median home value of $598,100. The national median home value is $338,100. The average price of homes sold in Bend, OR is $724,450. Approximately 56.44% of Bend homes are owned, compared to 35.62% rented, while 7.95% are vacant. Bend real estate listings include condos, townhomes, and single family homes for sale. Commercial properties are also available. If you see a property you’re interested in, contact a Bend real estate agent to arrange a tour today!
Bend, Oregon has a population of 97,042. Bend is more family-centric than the surrounding county with 33.04% of the households containing married families with children. The county average for households married with children is 29.18%.
The median household income in Bend, Oregon is $74,253. The median household income for the surrounding county is $74,082 compared to the national median of $69,021. The median age of people living in Bend is 38.8 years.
Bend Weather
The average high temperature in July is 82.2 degrees, with an average low temperature in January of 23.5 degrees. The average rainfall is approximately 11.3 inches per year, with 20.5 inches of snow per year.
