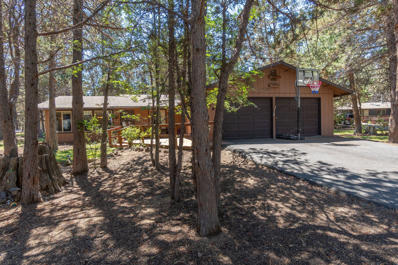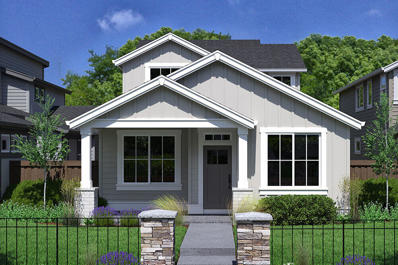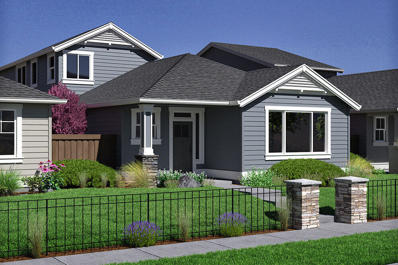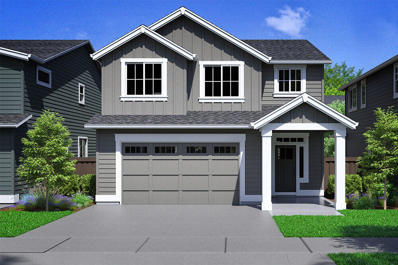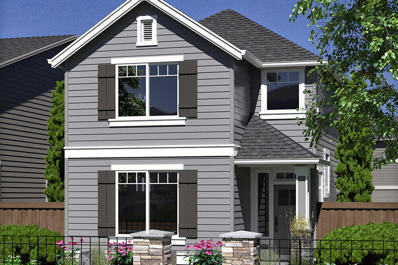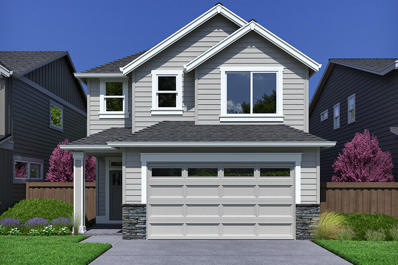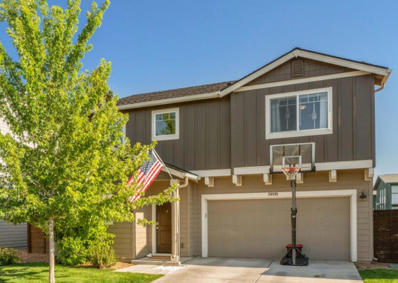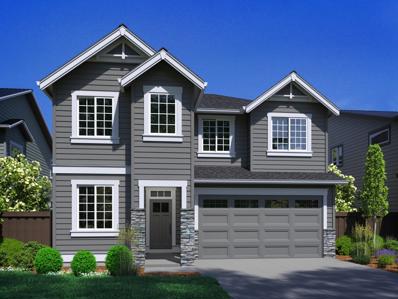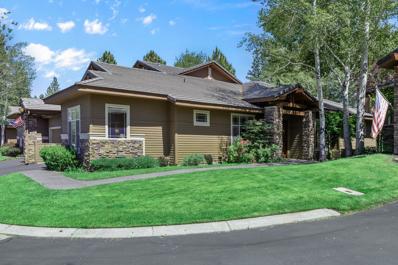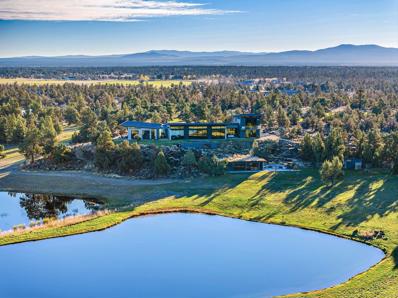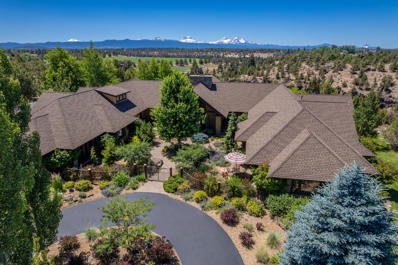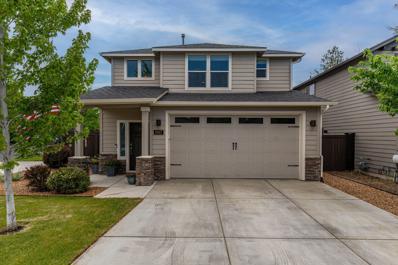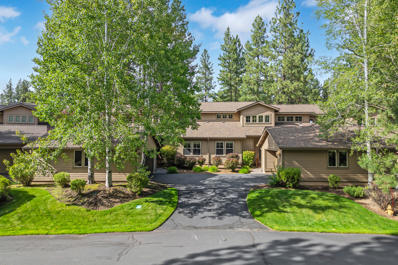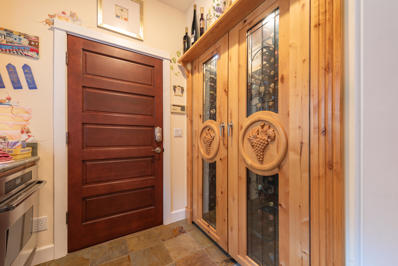Bend OR Homes for Sale
$499,000
61531 Friar Tuck Lane Bend, OR 97702
- Type:
- Single Family
- Sq.Ft.:
- 1,456
- Status:
- Active
- Beds:
- 2
- Lot size:
- 0.2 Acres
- Year built:
- 1977
- Baths:
- 2.00
- MLS#:
- 220186964
- Subdivision:
- Nottingham Square
ADDITIONAL INFORMATION
This classic ranch style home is nestled in the tree of desirable Nottingham Square. Surrounded by spacious decks, the home sits on a quiet cul-de-sac street. The great room features laminate wood flooring and a free-standing gas fireplace. Conveniently located close to Larkspur Community Center, Alpenglow Park, walking paths, shopping and medical facilities. The HOA includes lawn care, snow removal and debris removal for carefree living. The DIAL report reads 2 bedrooms, but there is a 3rd room (no closet) which is being used as a bedroom.
- Type:
- Single Family
- Sq.Ft.:
- 2,770
- Status:
- Active
- Beds:
- 4
- Lot size:
- 0.11 Acres
- Year built:
- 2021
- Baths:
- 3.00
- MLS#:
- 220186917
- Subdivision:
- Lodges At Bachelor V
ADDITIONAL INFORMATION
Welcome to your new SW Bend home located just minutes from trails and Mt. Bachelor! This incredibly spacious home consists of 2,770 +/- sq ft of interior living space with 4 bedrooms, 3 full baths, bonus room and a downstairs office that could be a 5th bedroom. The main level highlights an office, open great room with laminate flooring, beautiful fireplace with ship lap accent and numerous windows for optimal natural light throughout. The kitchen boasts Kitchen-Aid appliances, an oversize island with breakfast bar, quartz counters and a pantry. Upstairs you will find a large bonus room, laundry with storage closet, 3 guest bedrooms, guest bath and the primary suite. The primary highlights a private bathroom complete with tile shower, soaking tub, double vanity, and a walk-in closet with custom built-ins. Smart home features included, Hi-efficiency furnace, hybrid heat pump water heater and is pre-wired for solar installation. Come live and play in Bend!
- Type:
- Single Family
- Sq.Ft.:
- 2,010
- Status:
- Active
- Beds:
- 3
- Lot size:
- 0.08 Acres
- Year built:
- 2024
- Baths:
- 3.00
- MLS#:
- 220186836
- Subdivision:
- Easton
ADDITIONAL INFORMATION
**$5,000 incentive towards closing costs and/or buy down when buyer uses our preferred lender, Hixon Mortgage.** Introducing the captivating Arcadia floor plan on Lot 100--an exquisite two-level, 2010 sq. ft. home slated for completion in Winter 2025 . This stunning home boasts a thoughtfully designed layout featuring a generous loft space and a main-floor primary bedroom for effortless living. Revel in its upscale offerings, including quartz counters, elegant wood composition flooring, a tankless water heater, refreshing air conditioning, and fencing. Experience the convenience of having all your needs met within this meticulously designed community. Please note, the photos depict a similar model, and finishes may vary, ensuring each home is unique.
- Type:
- Single Family
- Sq.Ft.:
- 2,141
- Status:
- Active
- Beds:
- 3
- Lot size:
- 0.1 Acres
- Year built:
- 2024
- Baths:
- 3.00
- MLS#:
- 220186835
- Subdivision:
- Easton
ADDITIONAL INFORMATION
**$5,000 incentive towards closing costs and/or buy down when buyer uses our preferred lender, Hixon Mortgage.** Introducing the sought-after Everett floor plan, nestled on Lot 99 with an anticipated completion by April 2025 . This exquisite home boasts luxurious quartz countertops, a main-level primary bedroom with a lavish soaking tub, an inviting upstairs loft, and sleek wood composition flooring. Embrace cozy evenings by the gas fireplace and relish the convenience of air conditioning and a tankless water heater. Situated in the vibrant southeast Bend, Oregon, Easton presents an idyllic lifestyle with a wealth of community amenities. This master-planned community seamlessly blends modern residences, retail spaces, inviting swimming pools, expansive green areas, and more. Please note, the photos depict a similar model, and finishes may vary, ensuring each home is unique.
$818,400
60875 SE Epic Place Bend, OR 97702
- Type:
- Single Family
- Sq.Ft.:
- 2,590
- Status:
- Active
- Beds:
- 4
- Lot size:
- 0.1 Acres
- Year built:
- 2024
- Baths:
- 3.00
- MLS#:
- 220186840
- Subdivision:
- Easton
ADDITIONAL INFORMATION
**$5,000 incentive towards closing costs and/or buy down when buyer uses our preferred lender, Hixon Mortgage. Discover the allure of the Benjamin floorplan nestled on Lot 89- This residence promises an array of sought-after features including quartz counters, wood composition flooring, tile backsplash in the kitchen and bathrooms, a gas fireplace, tankless water heater and air conditioning. One bedroom & full bathroom on main level, great room concept, large loft, luxurious primary suite with freestanding soaker tub, walk in closet, and dual vanities. Upgrades include backyard sod and irrigation, cabinets next to the fireplace, laundry cabinets with laundry sink, wood shelving throughout, pendant lights over kitchen island and more. *Model Home hours are daily 12-5pm. Conveniently nestled in southeast Bend, Oregon. Please note, images displayed represent a similar model, and variations may exist in floor plans and finishes
$649,900
60872 SE Epic Place Bend, OR 97702
- Type:
- Single Family
- Sq.Ft.:
- 2,088
- Status:
- Active
- Beds:
- 3
- Lot size:
- 0.07 Acres
- Year built:
- 2024
- Baths:
- 3.00
- MLS#:
- 220186864
- Subdivision:
- Easton
ADDITIONAL INFORMATION
**$5,000 incentive towards closing costs and/or buy down when buyer uses our preferred lender, Hixon Mortgage.** Discover the allure of the Conifer floor plan nestled on Lot 97--a captivating two-level home with a charming loft, sprawling across 2088 sq. ft. Anticipated completion by spring 2025, this residence promises an array of sought-after features including quartz counters, wood composition flooring, tile backsplash in the kitchen and bathrooms, a gas fireplace, pantry, tankless water heater and air conditioning. Conveniently nestled in southeast Bend, Oregon, this home resides within the vibrant tapestry of the master-planned community of Easton. Here, an abundance of community amenities awaits--think residential, retail, and recreational spaces thoughtfully intertwined to facilitate a thriving lifestyle. The photos depict a similar model, finishes and renderings may vary.
$672,375
60871 SE Epic Place Bend, OR 97702
- Type:
- Single Family
- Sq.Ft.:
- 1,927
- Status:
- Active
- Beds:
- 3
- Lot size:
- 0.09 Acres
- Year built:
- 2024
- Baths:
- 3.00
- MLS#:
- 220186843
- Subdivision:
- Easton
ADDITIONAL INFORMATION
*Enjoy a $5,000 incentive towards closing costs and/or a rate buydown when you use the builder's preferred lender.* Discover the Sydney floor plan on Lot 90, a spacious 1,927 sq. ft. two-level home featuring quartz countertops, wood composition flooring, a tankless water heater, air conditioning, fencing, an HOA-maintained front yard, tile backsplashes in the kitchen and bathrooms, a gas fireplace, a pantry, and upgrades to include pendent lights over the island, wood shelving throughout, cabinets in the laundry room and backyard sod w/ irrigation. Conveniently located in southeast Bend, Oregon, Easton provides residents with an abundance of community amenities. This master-planned community offers a perfect blend of residences, retail options, swimming pools, green spaces, and more. The highly walkable neighborhoods and open spaces allow residents to fully enjoy Bend's clear, sunny days and high desert climate. Note that photos are of a similar model, colors and finishes may vary.
- Type:
- Single Family
- Sq.Ft.:
- 2,219
- Status:
- Active
- Beds:
- 4
- Lot size:
- 0.09 Acres
- Year built:
- 2019
- Baths:
- 3.00
- MLS#:
- 220186777
- Subdivision:
- Stone Creek
ADDITIONAL INFORMATION
Don't miss this beautiful 4 bedroom, 3 bath home with bonus room in the Stone Creek subdivision in SE Bend! This light and bright home sits in a quaint neighborhood with no-thru traffic. One of the seller's favorite things about living here is that it backs to Silver Rail Elementary. Overlooking the baseball field, this home feels very open and spacious. Outdoor enthusiasts will enjoy the manicured 6-acre park with walking trails and connected community pool. The high-fenced backyard offers privacy and a great space for entertaining or unwinding after a long day. The inviting downstairs layout boasts a stunning kitchen that opens to the dining and living areas with plenty of natural light. Future commercial development off Whitetail and Brentwood will offer walking to retail, shops and restaurants! You will enjoy the tranquil setting and embrace the charm of this friendly, walkable neighborhood.
$958,845
3770 NE Suchy Street Bend, OR 97701
- Type:
- Single Family
- Sq.Ft.:
- 2,837
- Status:
- Active
- Beds:
- 4
- Lot size:
- 0.11 Acres
- Year built:
- 2024
- Baths:
- 3.00
- MLS#:
- 220187220
- Subdivision:
- Petrosa
ADDITIONAL INFORMATION
Homesite #284 - Introducing the Morgan plan at Petrosa by award-winning builder Pahlisch Homes. The homes in this community are crafted with the integrity and quality that the brand is known for including many high-end features. This particular home backs a Bend city park! Come enjoy all the excitement that Bend's east side has to offer with shopping, eateries, city parks, recreational trails, and Mt. Bachelor & Hoodoo ski resorts are close by. Come live, play, and enjoy all the resort style amenities Petrosa has to offer! *Model Home hours are open daily 12-4pm.
- Type:
- Townhouse
- Sq.Ft.:
- 2,116
- Status:
- Active
- Beds:
- 3
- Lot size:
- 0.13 Acres
- Year built:
- 2000
- Baths:
- 3.00
- MLS#:
- 220186719
- Subdivision:
- Broken Top
ADDITIONAL INFORMATION
Rare Single Level Broken Top townhome with beautiful 18th fairway views! This highly sought-after floorplan features a welcoming walkway leading to an impressive entry framed by stacked stone columns and a soaring gabled roof. The great room, surrounded by windows overlooking the views, is made warm and cozy by a custom-designed rock fireplace. Enjoy two eating areas: a formal space for casual entertaining and a charming breakfast nook with golf course views. The spacious kitchen offers a breakfast bar, granite counters, and an easy flow floorplan. The peaceful primary suite opens to a golf course view patio and boasts a lovely bath with dual sinks, a walk-in closet, a tiled shower, and a soaking tub. French doors lead to a serene office that can easily convert into a 3rd guest room, while a full en-suite bedroom on the opposite side provides ideal private accommodations. 2-car garage offers space for cars, bikes, & gear. And Just a short stroll to Broken Top Club for a gourmet meal.
- Type:
- Single Family
- Sq.Ft.:
- 2,058
- Status:
- Active
- Beds:
- 2
- Lot size:
- 0.73 Acres
- Year built:
- 1990
- Baths:
- 4.00
- MLS#:
- 220186679
- Subdivision:
- Woodside Ranch
ADDITIONAL INFORMATION
Seller contribution of $5k towards buyer close costs and/or rate buy down. Your private oasis awaits on a beautifully landscaped .73-acre Woodside Ranch. Enjoy the tranquility this Custom Home offers. Sit at your fire pit and/or patio watching wildlife while enjoying views from The Old Back Nine Golf Course. The treed, peaceful setting provides ample space for RV parking, storage, or envisioning a new shop. Home features 2 master bedrooms and a nice-sized office that can serve as a 3rd room. Open concept living space showcases fabulous views. Updates over the past 5 years include newer doors/trim, carpet, hand-scraped bamboo floors, and fully remodeled bathrooms. Kitchen updates include butcher block counters, painted cabinets, and newer appliances. Utility room has updated vinyl flooring, majority of windows replaced, and insulated garage doors. Home warranty included. Exterior/interior paint done in 2022. 12x16 shed! Custom built for 360 views.
$2,895,000
61325 Bonneville Loop Bend, OR 97702
- Type:
- Single Family
- Sq.Ft.:
- 3,712
- Status:
- Active
- Beds:
- 4
- Lot size:
- 0.51 Acres
- Year built:
- 2015
- Baths:
- 4.00
- MLS#:
- 220186788
- Subdivision:
- Tetherow
ADDITIONAL INFORMATION
This ultimate life-style property awaits you. Whether you're a full or part-time Bendite, this easy-living, turn-key home offers unparalleled direct access to the year-round recreation Bend is best known for with the National Forest quite literally out the back door. Ride your mountain-bike the short trek to The Lair, put on your running or snow shoes or nordic skis and head out to the endless miles of world-class trails or the 1/4 mile to Tetherow's award-winning pool, work-out amenities or restaurants. Tucked back on a beautifully landscaped, private, half-acre lot, this modern design impresses with its rich contemporary aesthetic, impeccable workmanship and a voluminous, open design boasting two main-level primary suites, light-filled discerning kitchen, spacious office, spa-like bathrooms, and large 3-car garage with epoxy. Entertain effortlessly with outdoor cooking, hot tub and a backyard that extends into a playground of natural surroundings. Seller financing terms available.
$10,990,000
62265 Dodds Road Bend, OR 97701
- Type:
- Single Family
- Sq.Ft.:
- 6,321
- Status:
- Active
- Beds:
- 5
- Lot size:
- 80 Acres
- Year built:
- 2017
- Baths:
- 6.00
- MLS#:
- 220186732
- Subdivision:
- N/A
ADDITIONAL INFORMATION
The crown jewel of Central Oregon. Careful site planning and years of observation are reflected at every corner of this sophisticated property. The home overlooks lush pastures and ponds with the full Cascade Mountain range front and center. An abundance of windows brings daylight deep into the home, creating a calming connection to nature. The property maintains impressive solar capabilities and state-of-the art technology. Curated accommodations include a pool house, cantina, pavilion with firepit & pizza oven, swimming pool, indoor & outdoor showers w/ lavatories, first-class greenhouse, 2100sf garage, shooting range, and more. 3 off-grid guest pods are perched atop ancient bedrock with unobstructed views. Car enthusiasts will appreciate the 9000sf shop with additional storage rooms. The property is bordered by BLM on 2 sides, fostering peace and privacy. 20 irrigated acres and all-organic farming practices. Exceptional and genuine; in a league of its own.
- Type:
- Single Family
- Sq.Ft.:
- 1,465
- Status:
- Active
- Beds:
- 3
- Lot size:
- 0.18 Acres
- Year built:
- 1994
- Baths:
- 2.00
- MLS#:
- 220186651
- Subdivision:
- Providence
ADDITIONAL INFORMATION
Welcome to this charming single-level gem, tastefully upgraded and move-in ready in a prime cul-de-sac neighborhood. Fresh interior paint, all-new flooring, and updated light fixtures create a modern aesthetic throughout. The living room features a cozy fireplace, while the updated kitchen boasts new paint, countertops, tile backsplash, and newer appliances. The primary bedroom is spacious with a bright updated en-suite bathroom and a walk-in closet. Bathrooms throughout the home have been completely remodeled, and new window coverings add a polished touch. The landscaped front and back yards are ideal for outdoor enjoyment, and the home features a recently updated roof, exterior paint, and ample RV parking (approx 12 ft w x 300 ft deep). Conveniently located near schools, parks, medical facilities, and shopping, this beautifully upgraded home is truly move-in ready and waiting for you.
$4,750,000
20450 Arrowhead Drive Bend, OR 97703
- Type:
- Single Family
- Sq.Ft.:
- 8,298
- Status:
- Active
- Beds:
- 4
- Lot size:
- 2.5 Acres
- Year built:
- 2007
- Baths:
- 6.00
- MLS#:
- 220186650
- Subdivision:
- Deschutes River Ranc
ADDITIONAL INFORMATION
Perched on a private and serene 2.5 acres with some of the best views in Deschutes River Ranch, this masterfully crafted estate by architect Jim Rozewski lives the Central Oregon lifestyle in a big way! Spanning 6,635 sq. ft., the main home features 4 bed/bath suites, plus 1.5 baths while the barn provides 1,663 sq. ft. of living space with 1 bed/bath suite plus 1/2 bath, and a 3rd level lookout. This remarkable living experience offers gourmet kitchen, butler's pantry, great room, library/den, family room, media room, mudroom, laundry room, wine cellar, and 3-car garage with workout area. There are multiple covered outdoor entertaining areas and a fully fenced courtyard. Soaring ceilings, extensive use of reclaimed fir, pine, and knotty alder woods, abundant natural stone, elegant finishes, and uncommon attention to detail creates a retreat that seamlessly blends luxury and everyday living with the awe-inspiring backdrop of the Cascade Mountains and the Deschutes River. Welcome home!
$639,000
1967 NE Cliff Drive Bend, OR 97701
- Type:
- Single Family
- Sq.Ft.:
- 1,818
- Status:
- Active
- Beds:
- 3
- Lot size:
- 0.09 Acres
- Year built:
- 2018
- Baths:
- 3.00
- MLS#:
- 220186597
- Subdivision:
- Leehaven
ADDITIONAL INFORMATION
Designed and built by Hayden Homes, this 2018 home is nestled in the heart of Bend's East Side. Two stories with an open concept floor plan with luxury finishes, including hardwood flooring, quartz slab kitchen counters, gas fireplace, and stainless steel appliances. Enjoy both covered front and back patios. Unlike other new construction homes, the back yard has mature landscaping, turf grass for very low maintenance and a large corner lot with lots of privacy. Move in this summer and experience the convenience of no HOA fees! Close to St. Charles Hospital, parks and schools, Pilot Butte, Sunriver Brewing, On Tap with food carts and much more! Be sure to check out the attached virtual tour.
$739,000
17200 Glendale Road Bend, OR 97707
- Type:
- Single Family
- Sq.Ft.:
- 2,968
- Status:
- Active
- Beds:
- 4
- Lot size:
- 0.69 Acres
- Year built:
- 2022
- Baths:
- 3.00
- MLS#:
- 220186594
- Subdivision:
- Drrh Trs
ADDITIONAL INFORMATION
Live on your private .69 ac lot just a few blocks to the Deschutes River in an almost 3,000 SF home with all of the current paint trends and stainless steel appliances. The quiet surroundings and wildlife get you away from the hustle and bustle of the city life, yet Sunriver amenities are just minutes away, along with quick access to Hwy 97 and Bend shopping. This home utilizes upgraded trusses providing for a 35lb snow load. Upgrades include granite kitchen counters, craftsman trim and high efficiency heating and cooling via heat pump. Coffered hand textured ceilings welcome you into the spacious master bath and on to the relaxing soaking tub. The Vale design allows for plenty of storage along with an open great room/kitchen with plenty of natural lighting.
$865,000
62853 Daniel Road Bend, OR 97701
- Type:
- Single Family
- Sq.Ft.:
- 2,981
- Status:
- Active
- Beds:
- 3
- Lot size:
- 0.11 Acres
- Year built:
- 2024
- Baths:
- 3.00
- MLS#:
- 220186578
- Subdivision:
- N/A
ADDITIONAL INFORMATION
A rare find with a new 3 bed/2.5 bath house and studio/1 bath ADU combination (2,981 sqft overall!) . This 2240 sqft craftsman style home sports a downstairs home office, spacious kitchen and living area, gas fireplace along with a covered back patio and irrigated yard. In addition to the modern farmhouse finish, this house is fitted with dual zoned heating and cooling control for the up and downstairs areas. The ADU is located above the garage with minimal shared living walls. The following amenities are included in the 741 sqft studio; separate entrance with available storage to accommodate a tenant (rental estimate $2000/month) or long-term occupant(s), washer and dryer hookups, kitchen with full sized fridge and 4 burner gas stove, air conditioning, street parking.This house/ADU combo is in the quickly growing NE side of Bend and provides the unique opportunity to generate income while maintaining the personal living space. Come check out this house today
- Type:
- Single Family
- Sq.Ft.:
- 3,684
- Status:
- Active
- Beds:
- 4
- Lot size:
- 0.6 Acres
- Baths:
- 5.00
- MLS#:
- 220186575
- Subdivision:
- Pronghorn
ADDITIONAL INFORMATION
Experience luxury living in this exquisite single-level, custom-built home, with in-law quarters and boasting stunning Cascade Mountain views. Perched above the iconic 8th hole of the prestigious Pronghorn Fazio golf course, this residence offers unparalleled access to the premier lifestyle at Central Oregon's exclusive Juniper Preserve. Collaborate with the builder to personalize every detail to match your unique style and desires, creating your dream home in this idyllic resort community. Pronghorn Premier Club Membership to be transferred to buyer at close of Escrow. Home plan is subject to final approval of ARC.
- Type:
- Townhouse
- Sq.Ft.:
- 2,505
- Status:
- Active
- Beds:
- 3
- Lot size:
- 0.1 Acres
- Year built:
- 2005
- Baths:
- 3.00
- MLS#:
- 220186491
- Subdivision:
- Elkai Woods
ADDITIONAL INFORMATION
This nightly rentable 2505 sf townhome offers a stunning view of the pond/lake on the 18th fairway, lush green lawn, and towering Ponderosa Pine trees from the expansive back deck. It features three primary suites-two on the main floor and one with a balcony deck above. The great room design provides open space for dining or lounging, and the kitchen boasts a gas range, granite countertops, and Knotty Alder cabinets with wood doors and window trim, making it a luxurious home for daily living or vacation rentals. Enjoy the gas fireplace and furnace for quick heating and air conditioning in the summer. Located just 5 miles from Bend via a paved trail and 15 miles from Mt. Bachelor, it offers easy access to a variety of summer and winter sports, including skiing, snowboarding, zip-line tours, downhill mountain biking, and snowmobiling trails.
$1,675,000
60121 Sweetgrass Lane Bend, OR 97702
- Type:
- Single Family
- Sq.Ft.:
- 3,669
- Status:
- Active
- Beds:
- 3
- Lot size:
- 3.27 Acres
- Year built:
- 2018
- Baths:
- 4.00
- MLS#:
- 220186474
- Subdivision:
- Sundance East
ADDITIONAL INFORMATION
A fantastic property in Sundance on 3.27 acres. Property consists of a 3 BR, 3 BTH, 3369 sq. ft. main house, 4000 sq. ft. shop & original 3 BR, 2 BTH, 1408 sq. ft. accessory dwelling with a decommissioned kitchen. The main house is a single level home, open timber truss great room floor plan, 3 BR, 2.5 BTH, office, 10'x 25' studio, floor to ceiling stone fireplace & LVP flooring, built in 2018. Center island kitchen, quartz countertops, stainless appliances, lovely pantry. Primary bedroom offers double entry doors and walk in closets, large bathroom suite w/heated tile flooring, quartz counters, ledgestone accents, floor to ceiling double headed tile shower, 5 car attached garage (1 bay is 43' long) & 11'x 28' heated shop area & storage room above. The large 50'x 80' heated shop is partitioned with 50'x 20' shop area currently being used as a kennel w/full bath, loft area. 12' overhead door &16'x 80' finished flex space, mini split heat/ac unit above. Must see to appreciate everything
$1,899,000
60376 Silver Cloud Ct Court Bend, OR 97702
- Type:
- Single Family
- Sq.Ft.:
- 4,670
- Status:
- Active
- Beds:
- 3
- Lot size:
- 1.11 Acres
- Year built:
- 2000
- Baths:
- 3.00
- MLS#:
- 220187007
- Subdivision:
- Sunset View Estates
ADDITIONAL INFORMATION
Sophistication & luxury meets character. This mostly single level home is complete with numerous conveniences built right in. A custom, lodge style home that sits on the 15th fairway at Bend's Lost Tracks Golf Club. The gated community offers this spectacular property at 1.11 acres of exquisite landscaping. Step inside the front entry & be greeted by a beautifully centered fireplace. In addition to the 3833 sq ft home, there is an 837 sq ft finished attic space, wired with surround sound. Gorgeous wood accents, white oak flooring, solid wood doors & stunning views out every windows. Large chef's kitchen with 2 sinks, high end appliances & a subzero refrigerator. Just off the well-appointed kitchen, is a pastry kitchen complete with its own over and refrigeration system. 1000 bottle wine refrigerator that is humidity & climate controlled. Heated 5-car garage with epoxy flooring& extensive high-end storage. Golf cart has its own garage. Wet bar, office & library.
- Type:
- Mobile Home
- Sq.Ft.:
- 960
- Status:
- Active
- Beds:
- 2
- Year built:
- 1971
- Baths:
- 1.00
- MLS#:
- 220186455
- Subdivision:
- 4 Seasons Mobile
ADDITIONAL INFORMATION
55+community only 15 minutes from Redmond airport. This updated rustic home is move in ready. High fence yard with raised garden beds to enjoy the wildlife while keeping your garden safe. New roof, flooring, woodstove and windows. Option to purchase completely furnished with all contents, All appliances included. New AC window. 4 post lodgepole bed, all kitchen supplies and everything on the walls can stay. Or seller with have ALL items removed if requested. Also could stay is 65'' TV with surround sound, radio and entire cabin like decor. Your chance to just take your clothes and start all over. Carport for boat. car or toys, plus 3 extra storage shed. Wood also being left for upcoming winter, rocking chair and all outside garden art. This is a great opportunity for next phase in life with a fresh start. Manufacture home only. NO LAND. Owner occupy only. NO SUBLEASE. $680 monthly space rent includes water, garbage, sewer, and snow removal.
$2,399,900
56386 Elk Run Drive Unit 418 Bend, OR 97707
- Type:
- Single Family
- Sq.Ft.:
- 3,911
- Status:
- Active
- Beds:
- 5
- Lot size:
- 0.52 Acres
- Year built:
- 2024
- Baths:
- 5.00
- MLS#:
- 220186397
- Subdivision:
- Caldera Springs
ADDITIONAL INFORMATION
Construction was recently completed on this stunning 5 bedroom 5 bath 3911 sqft contemporary mountain home nestled in the heart of the Caldera Springs Resort community. This impressive property offers the perfect combination of luxury living and breathtaking natural surroundings.As you step inside, you are greeted by a grand entry into a spacious vaulted great room with open-concept living areas. A luxurious dining area with access to a covered patio creates a blend of indoor/outdoor living. The gourmet kitchen is a chef's dream, featuring top-of-the-line appliances, sleek countertops, and ample storage space. Retreat to the lavish primary suite, complete with a spa-like ensuite bath. 2 large ensuite guest bedrooms provide comfortable accommodations for family & guests. Additional versatile spaces for an office, theater & bed/bunk room.Easy access to hiking trails and resort amenities. Whether you seek outdoor adventure, or relaxation in a tranquil setting, this home offers it all.
$2,650,000
1819 NW Wild Rye Circle Bend, OR 97703
- Type:
- Single Family
- Sq.Ft.:
- 4,572
- Status:
- Active
- Beds:
- 5
- Lot size:
- 1.01 Acres
- Year built:
- 2005
- Baths:
- 5.00
- MLS#:
- 220186374
- Subdivision:
- North Rim
ADDITIONAL INFORMATION
Discover luxury living in the exclusive gated community of North Rim in NW Bend. This exquisite home boasts 4 ensuites, & 4.5 baths, ensuring ultimate comfort & privacy. Nestled alongside the scenic neighborhood trail, it offers breathtaking Cascade Mtn. Views on a 1.0 acre homesite! The grand great room, w/ vaulted wood-beamed ceilings & a towering stone fireplace, forms the heart of the home. The gourmet kitchen features luxury level appliances & timeless custom cabinetry. Special features include a sophisticated wine cellar/tasting room & upstairs guest wing is complete w/ a kitchenette. Private courtyards & terraced paver decks provide intimate outdoor havens, seamlessly blending in/outdoor living. The primary bedroom wing features a flexible office space, & the spacious 3-car garage offers ample storage. Experience luxury and refined elegance in this meticulously crafted architectural gem.
 |
| The content relating to real estate for sale on this website comes in part from the MLS of Central Oregon. Real estate listings held by Brokerages other than Xome Inc. are marked with the Reciprocity/IDX logo, and detailed information about these properties includes the name of the listing Brokerage. © MLS of Central Oregon (MLSCO). |
Bend Real Estate
The median home value in Bend, OR is $724,450. This is higher than the county median home value of $598,100. The national median home value is $338,100. The average price of homes sold in Bend, OR is $724,450. Approximately 56.44% of Bend homes are owned, compared to 35.62% rented, while 7.95% are vacant. Bend real estate listings include condos, townhomes, and single family homes for sale. Commercial properties are also available. If you see a property you’re interested in, contact a Bend real estate agent to arrange a tour today!
Bend, Oregon has a population of 97,042. Bend is more family-centric than the surrounding county with 33.04% of the households containing married families with children. The county average for households married with children is 29.18%.
The median household income in Bend, Oregon is $74,253. The median household income for the surrounding county is $74,082 compared to the national median of $69,021. The median age of people living in Bend is 38.8 years.
Bend Weather
The average high temperature in July is 82.2 degrees, with an average low temperature in January of 23.5 degrees. The average rainfall is approximately 11.3 inches per year, with 20.5 inches of snow per year.
