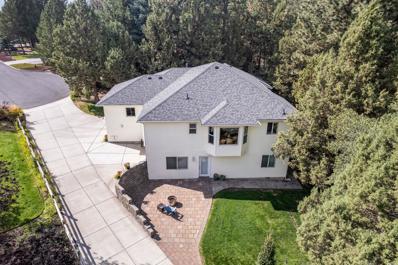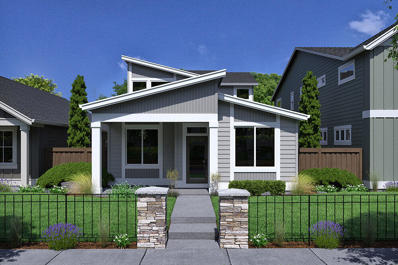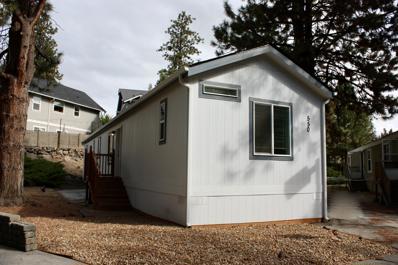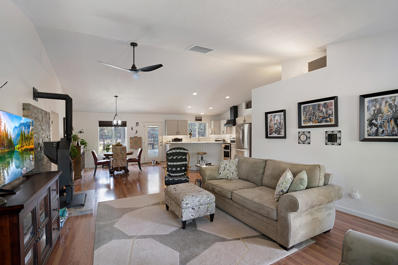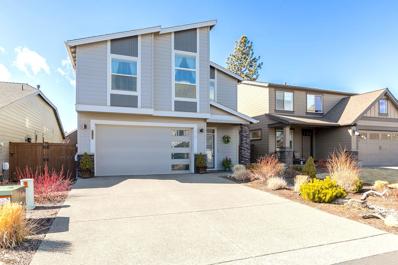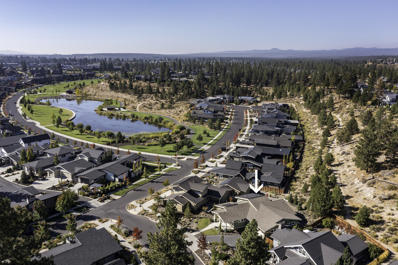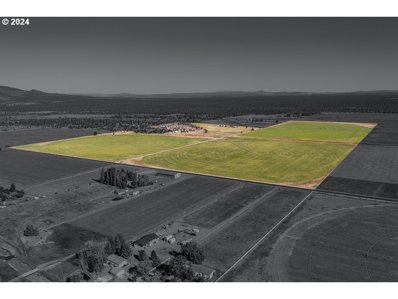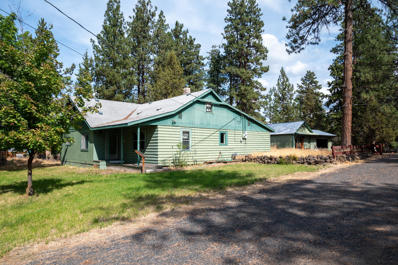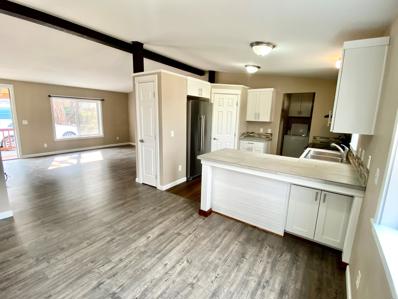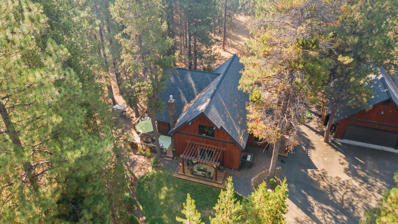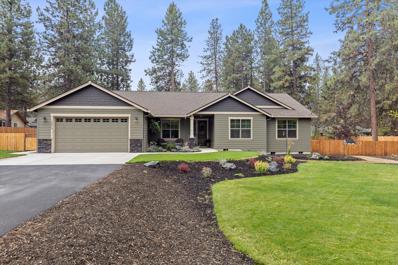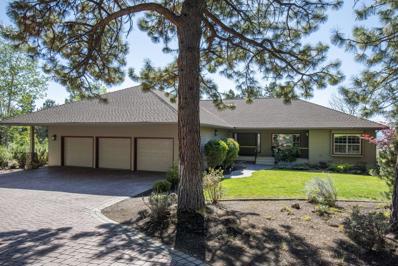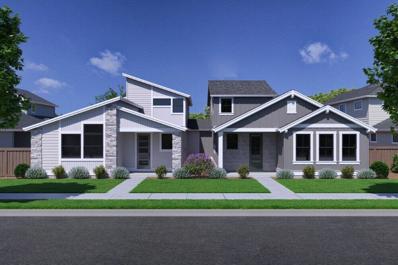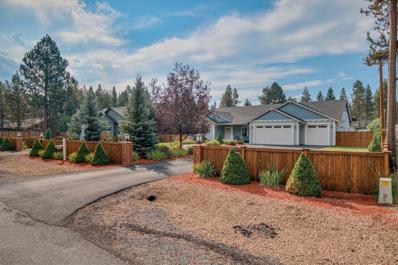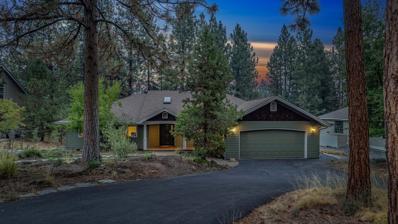Bend OR Homes for Sale
$699,000
20874 Solstice Drive Bend, OR 97703
- Type:
- Single Family
- Sq.Ft.:
- 1,593
- Status:
- Active
- Beds:
- 3
- Lot size:
- 0.3 Acres
- Year built:
- 1994
- Baths:
- 3.00
- MLS#:
- 220190062
- Subdivision:
- Starwood
ADDITIONAL INFORMATION
Turn key home in the popular Starwood neighborhood. Cul de sac location with common area on two sides with natural rock outcroppings and access to trails. The hot tub, fire pit and she shed(with power) provide endless entertaining options. New windows throughout. New exterior paint. Oversized double garage with new epoxy floor, a pellet stove and work shop or office attached. The community offers extensive common areqas, parks, a playground, and walking trails. RV parking is available for a fee.
$799,000
20840 Chloe Lane Bend, OR 97702
- Type:
- Single Family
- Sq.Ft.:
- 2,003
- Status:
- Active
- Beds:
- 3
- Lot size:
- 0.46 Acres
- Year built:
- 1998
- Baths:
- 3.00
- MLS#:
- 220190041
- Subdivision:
- Chloe Estates
ADDITIONAL INFORMATION
Hard to find .46 acre lot with a well cared for home ideally situated at the end of a quiet cul de sac in SE Bend. Single level living with the great room, office/flex space and primary suite on the main floor. Open floor plan with plenty of natural light and seamless indoor outdoor living to the back deck. Great room is anchored by the gas fireplace and wrap around windows bringing the outdoors in year round. Primary suite has private views to the north and plenty of storage and closet space. The daylight basement has two bedrooms which share a full bath. Recently updated flooring, paint, and new roof in 2022. Outside, the large 1/2 acre lot affords tons of extra space for trailers/boats/extra vehicles with a large lawn and basketball hoop rounding out the backyard. Multiple outdoor spaces for a firepit or enjoying the Central Oregon sun.
$669,000
20231 Merriewood Lane Bend, OR 97702
- Type:
- Single Family
- Sq.Ft.:
- 1,811
- Status:
- Active
- Beds:
- 3
- Lot size:
- 0.07 Acres
- Year built:
- 2007
- Baths:
- 3.00
- MLS#:
- 220190028
- Subdivision:
- Coulter
ADDITIONAL INFORMATION
Imagine a life with ease in this beautiful Bend home. Gorgeous natural light in every room. With a low maintenance yard, fully paid solar panels, & 240V EV charging outlet, it's both eco-friendly and cost-effective. Boasting an impressive Home Energy Score of 9 out of 10, far above the average of 5. Nestled at the end of a quiet street, it's blocks from Deschutes River trails and minutes to the Old Mill and Downtown Bend. Inside, an open floor plan features hardwood floors, a gas fireplace, and a kitchen with a skylight and granite counters. The hardwood floors throughout not only add a touch of elegance but also make cleaning a breeze, ideal for those with allergies.The primary suite offers vaulted ceilings, double closets, and a private patio. Enjoy the charming outdoor space with a paver patio, twinkle lights, and fire pit. Includes Nest thermostat and an assumable 4.875% loan. This home and roomy garage is the perfect blend of comfort, efficiency, & privacy!
$689,900
60860 SE Epic Place Bend, OR 97702
- Type:
- Single Family
- Sq.Ft.:
- 2,010
- Status:
- Active
- Beds:
- 3
- Lot size:
- 0.08 Acres
- Year built:
- 2024
- Baths:
- 3.00
- MLS#:
- 220190016
- Subdivision:
- Easton
ADDITIONAL INFORMATION
**$5,000 incentive towards closing costs and/or buy down when buyer uses our preferred lender, Hixon Mortgage.** Introducing the captivating Arcadia floor plan on Lot 95--an exquisite two-level, 2010 sq. ft. home slated for completion in Spring 2025 . This stunning home boasts a thoughtfully designed layout featuring a generous loft space and a main-floor primary bedroom for effortless living. Revel in its upscale offerings, including quartz counters, elegant wood composition flooring, a tankless water heater, refreshing air conditioning, and fencing. Experience the convenience of having all your needs met within this meticulously designed community. Please note, the photos depict a similar model, and finishes may vary, ensuring each home is unique.
- Type:
- Mobile Home
- Sq.Ft.:
- 902
- Status:
- Active
- Beds:
- 3
- Year built:
- 2023
- Baths:
- 2.00
- MLS#:
- 220190008
- Subdivision:
- The Pines
ADDITIONAL INFORMATION
Welcome to your new home! This 3-bedroom, 2-bathroom manufactured home spans approximately 902 sq/ft and offers contemporary living with all the modern conveniences you love. Featuring an open-concept 'split' floor plan, a spacious kitchen with a breakfast bar, brand-new appliances, and a bright airy living room that is perfect for family gatherings and entertaining. Located in The Pines, this family and pet-friendly park, provides access to a beautiful pond and other amenities including a basketball court, playground and clubhouse. With easy access to nearby shopping, dining and the 97 highway, this home combines the best of peaceful living and affordability. Don't miss out on this amazing opportunity!
- Type:
- Townhouse
- Sq.Ft.:
- 2,064
- Status:
- Active
- Beds:
- 3
- Lot size:
- 0.12 Acres
- Year built:
- 2022
- Baths:
- 3.00
- MLS#:
- 220190059
- Subdivision:
- Treeline Phase 1
ADDITIONAL INFORMATION
Luxury low maintenance living on the Westside! This like new spacious home is located in the Treeline neighborhood near Shevlin Park, Talline & Northwest Crossing. The home features an open floor plan with the primary bedroom located on the main level, a flexible loft space and 2 additional bedrooms upstairs, plus a fully fenced usable yard with a beautiful paver patio. The interior of the home is light and bright with tall ceilings, quartz countertops, tiled bathrooms, utility sink in the laundry room, and new custom blinds throughout. A thoughtfully designed neighborhood with open spaces adjacent and behind the home, plus an abundance of trails right out the front door. The home is attached to the neighboring home at the garage only. Seller has received permission from the HOA to extend the fence to increase the yard space. See attached drawing.
$824,000
55962 Black Duck Road Bend, OR 97707
- Type:
- Single Family
- Sq.Ft.:
- 1,840
- Status:
- Active
- Beds:
- 3
- Lot size:
- 0.96 Acres
- Year built:
- 2006
- Baths:
- 3.00
- MLS#:
- 220189878
- Subdivision:
- Oww
ADDITIONAL INFORMATION
This exceptional property features a rare .96 acre lot in OWWII, offering unparalleled privacy and amazing view to Vandervert Ranch Greenbelt for a truly immersive wildlife experience. The 3-bedroom, 2.5-bath frame home spans 1840 sq ft and boasts a newly remodeled kitchen with quartz countertops, stainless steel appliances, and a breakfast bar. The inviting living room is equipped with a gravity-fed pellet stove, ensuring comfort in all conditions. The master bath has been tastefully remodeled to include a walk-in tile shower, double granite vanity, and a solar tube for abundant natural lighting. Additionally, there is a full guest bathroom for the other two bedrooms, a newly added laundry room with a utility sink, and a half bath off the garage entrance. The property also includes a 3+ car garage, 1027 Sq Ft., with a workshop, a dog/cat kennel, a back deck to relax on, and RV parking with hookups. This meticulously maintained property awaits its new owner.
- Type:
- Single Family
- Sq.Ft.:
- 2,328
- Status:
- Active
- Beds:
- 3
- Lot size:
- 0.1 Acres
- Year built:
- 2017
- Baths:
- 3.00
- MLS#:
- 220189877
- Subdivision:
- The Bridges
ADDITIONAL INFORMATION
One of The Bridges' more modern homes, this property features a great layout with 3 bedrooms, an office, and a large bonus room. The Bridges is a coveted and flourishing diverse community that should be seriously considered by everyone in all stages of life! There's plenty of space for everyone! The backyard offers mature landscaping and a covered patio with a pulldown sunshade, perfect for relaxing summer evenings. You can also enjoy the clubhouse and pool for extra summer fun. Updates include a new dining light fixture, ceiling fans in the upstairs bedrooms, and a garage door with a pet door that can be swapped with the back patio door. The current owners added a fan blower to the gas fireplace, have serviced the HVAC annually, and recently had the home and carpets professionally cleaned. Nearby, the updated Alpenglow Park is a great neighborhood perk. Photos are from a previous listing with permission, as the current owners lived here minimally while building another home.
$2,499,000
61416 Cougar Trail Bend, OR 97701
- Type:
- Other
- Sq.Ft.:
- 2,498
- Status:
- Active
- Beds:
- 3
- Lot size:
- 39 Acres
- Year built:
- 2003
- Baths:
- 3.00
- MLS#:
- 220189871
- Subdivision:
- N/A
ADDITIONAL INFORMATION
Welcome to your dream property! This charming 2003 home offers 2498 sq ft of living space with 3 bdrms (media room to be 3rd bedroom) & 2.5 baths. Enjoy the beautiful landscaped yard on 39-acre fully fenced farm, complete with 36 acres of irrigated land with pivot system. Ideal for equestrian enthusiasts, property features top-notch 100x80 metal barn with 8 stalls + water & power, multiple tack rooms, office, plus 9 outside paddocks, 100 ft round pen, & 3 wash stations. Prime horse hay production fields of 31 acres, features top quality hay with 7 premium grasses, yields 80-100 tons annually. Property also includes 3 irrigated pastures, 3 ponds,1-irrigation & 2 seasonal, landscaped outdoor areas for entertaining. Other amenities offer spacious workshop, RV parking + hookups, & 1/2-acre fenced garden area with mature fruit trees & irrigation. Property boasts an established horse hotel, ideal for accommodating guest & horses, plus Air-BNB that opens up exciting income opportunities.
- Type:
- Time Share
- Sq.Ft.:
- 1,719
- Status:
- Active
- Beds:
- 3
- Lot size:
- 0.03 Acres
- Year built:
- 1990
- Baths:
- 3.00
- MLS#:
- 220189864
- Subdivision:
- Mt Bachelor Village
ADDITIONAL INFORMATION
Whether you're seeking a family getaway, 1031 exchange, or a short-term rental (STR), River Ridge at Mt Bachelor Village offers it all. This stunning 3-bdrm, 3-bath condo, perched high above the Deschutes River, is fully turn-key. Enjoy 10 weeks annually with a Sun-Sun calendar. The condominium offers the flexibility to create 2 separate rentals by locking off the 3rd bedroom, an ideal income-generating option. After a day of adventure, unwind in your private covered hot tub nestled in a peaceful forest setting, listening to sounds of the river. Amenities include heated pool, hot tubs, Fireside room, & direct access to the River Trail. As a bonus you'll receive a Membership to the Athletic Club of Bend, along with the ability to exchange your weeks through RCI for even more travel opportunities. Conveniently located near historic downtown Bend & the Old Mill District. As you'll be just a short drive to Mt. Bachelor Ski & Snowboard Resort. Experience the best that Bend has to offer
$675,000
20675 Blanca Drive Bend, OR 97701
- Type:
- Single Family
- Sq.Ft.:
- 1,724
- Status:
- Active
- Beds:
- 3
- Lot size:
- 0.16 Acres
- Year built:
- 2012
- Baths:
- 2.00
- MLS#:
- 220189835
- Subdivision:
- Yardley Estates
ADDITIONAL INFORMATION
Pride of ownership is showcased throughout this lovely single- level home. Situated in the sought-after Yardley Estates neighborhood, known for its tree-lined streets and close proximity to parks, schools and shopping. Inside, the home has been meticulously maintained and upgraded with high-quality finishes and attention to details throughout. The open floor plan is perfect for entertaining, with plenty of natural light, high ceilings and a cozy gas fireplace. The primary bedroom is a retreat, with a generous bedroom and walk-in closet, and en-suite bathroom featuring a walk in shower and radiant floor heating. The backyard is a private oasis with a thriving garden, blooming perennials, a paver patio and water feature. It's a perfect spot for outdoor dining, relaxation or play. The gated RV Parking area is perfect for those with recreational vehicles or boats, providing a secure and convent storage solution. This home is a true gem and should not be missed!
- Type:
- Single Family
- Sq.Ft.:
- 1,892
- Status:
- Active
- Beds:
- 3
- Lot size:
- 0.13 Acres
- Year built:
- 2024
- Baths:
- 2.00
- MLS#:
- 220189833
- Subdivision:
- Artisans Village
ADDITIONAL INFORMATION
$5,000 buyer incentive. Welcome home to NE Bend's newest community, Artisan's Village, by award winning local builder, Montevista Homes. Tucked within an established neighborhood with mountain views from Great room and Yard area. Conveniently located within minutes of schools, medical facilities and shopping, this community is the perfect place to call home. The Charity floorplan features single level living with vaulted ceilings, oversized windows and 8' doors throughout. This home includes an array of sought after features including: a/c, full landscaping, fencing, quartz countertops throughout, 42 '' soft close kitchen cabinetry, gas fireplace and more! Much desired corner lot. Grab this plan favorite! Completed Nov 1st. Go and Show!
$1,495,000
1921 NW Shevlin Crest Drive Bend, OR 97703
- Type:
- Single Family
- Sq.Ft.:
- 2,306
- Status:
- Active
- Beds:
- 3
- Lot size:
- 0.23 Acres
- Year built:
- 2015
- Baths:
- 2.00
- MLS#:
- 220189741
- Subdivision:
- NorthWest Crossing
ADDITIONAL INFORMATION
Nestled on the northern edge of Discovery Park in Northwest Crossing, this single-level Net Zero craftsman offers a rare blend of style and sustainability. Set on a private .23-acre lot backing to Discovery Trail, the home features stylish, modern finishes and abundant natural light throughout. Beautiful hardwood floors complement Craftsman architectural touches, while a gas fireplace adds ambiance. The primary suite features a private sunroom, heated bathroom floors and heated towel rack, and walk-in closet. Additional spaces include a home office/3rd bedroom, mud room, laundry, and extra-deep 3-car insulated garage. Built by Solaire Builders, this Earth Advantage and Energy Star-certified home showcases an oversized solar system with a $14 monthly electric bill, 12'' wall insulation, and airtight shell for superior air quality. Enjoy outdoor living on the patio, or hit the trail right from your back yard. The shops and restaurants of Northwest Crossing are just a stone's throw away.
$2,450,000
63560 JOHNSON RANCH Rd Bend, OR 97701
- Type:
- Single Family
- Sq.Ft.:
- 1,864
- Status:
- Active
- Beds:
- 3
- Lot size:
- 193.19 Acres
- Year built:
- 2000
- Baths:
- 2.00
- MLS#:
- 24363263
ADDITIONAL INFORMATION
Large, efficient alfalfa farm with outstanding Cascade Mountain views. 193 deeded acres with 157 of those with COID water rights going to 3 remote technology pivots (Oasis, TL and Zimmatic). This extensively remodeled home with expansive mountain views, an open floor plan & huge finished bonus room is only 18 minutes to downtown Bend. The large feed lot & fully fenced farm gives you plenty of options for managing your herd. Bring your horses and/or cattle and make this productive alfalfa farm your home.
$1,155,000
61494 SW Blakely Road Bend, OR 97702
- Type:
- Single Family
- Sq.Ft.:
- 2,204
- Status:
- Active
- Beds:
- 2
- Lot size:
- 0.95 Acres
- Year built:
- 1944
- Baths:
- 2.00
- MLS#:
- 220189829
- Subdivision:
- N/A
ADDITIONAL INFORMATION
Prime Bend location awaits your vision! A rare gem in the heart of Bend. With 1.3 acres of prime real estate, the possibilities are endless. Situated in South West Bend, the existing 2-story home with 2 bedrooms and 2 baths with loft provides a solid foundation for future expansion.This property offers a unique blend of residential comfort and development potential. A detached garage, shop, and extra out building offers ample space for storage or workshop use. The property's proximity to amenities makes it an ideal candidate for a variety of development projects.Don't miss this chance to create your dream property in one of Bend's beautiful neighborhoods.Sold As Is
- Type:
- Mobile Home
- Sq.Ft.:
- 1,040
- Status:
- Active
- Beds:
- 3
- Year built:
- 1995
- Baths:
- 2.00
- MLS#:
- 220189628
- Subdivision:
- 4 Seasons Mobile
ADDITIONAL INFORMATION
55+family owned park on North Hwy 97 close to shopping and just minutes away from airport. Clean and move in ready with covered porches both front and back. Bright and open with vaulted ceilings, updated appliances and flooring. Great primary separation includes walk in shower and walk in closet plus good separation. $680 monthly space rent includes water, garbage, snow removal and sewer. Manufacture home only. NO LAND. All occupants need park approval with credit and background checks. No sublease.
$519,000
863 NE Locksley Drive Bend, OR 97701
- Type:
- Single Family
- Sq.Ft.:
- 1,666
- Status:
- Active
- Beds:
- 3
- Lot size:
- 0.1 Acres
- Year built:
- 2007
- Baths:
- 3.00
- MLS#:
- 220189632
- Subdivision:
- Forum Meadows
ADDITIONAL INFORMATION
When you come home to this spacious traditional-style, two-story home, you'll love the open concept layout on the main floor, easily connecting you from the heart of the home to the oversized living & dining area, flooded with natural light year round and kept warm in the winter by a designer tile gas fireplace nearby. Entertaining friends and family inside or out is effortless with a large grassy backyard just steps away, ready to accommodate an outdoor fire area, raised beds, barrel sauna, hot tub, or better yet...all of the above? This home truly is ready for it's next adventure, just like its new owners. Speaking of adventure, a two-car garage easily accommodates all of your gear, and a walk-in under stair storage area is ready to be stocked with Costco essentials. Upstairs you'll find a massive primary suite, oversized secondary bedrooms, laundry, and an open loft area made to suit.
- Type:
- Single Family
- Sq.Ft.:
- 2,352
- Status:
- Active
- Beds:
- 3
- Lot size:
- 1.41 Acres
- Year built:
- 1981
- Baths:
- 2.00
- MLS#:
- 220189635
- Subdivision:
- Spring River Acres
ADDITIONAL INFORMATION
Your Cabin retreat in the highly sought-after Spring River Acres located between Mt Bachelor and the Deschutes River for the ultimate outdoor enthusiast. Nestled in a serene neighborhood with minimal traffic and a welcoming atmosphere. On 1.41-acres, this 2352 sqft, 3-bed, 2-bath home embodies the Northwest feel, w/ warm wood finishes, lg windows, and seamless connection to nature. Lg kitchen w/ SS appliances, quartz countertops, & island with seating for 4. 2 spacious bedrooms & 2 full bathrooms downstairs with private 3rd bedroom or guest room with its own balcony upstairs. Spacious vaulted family room with tons of entertaining space, that flows onto an additional balcony deck with stunning views of the backyard & cozy fire pit. Garden area, chicken coop & 2 car detached garage w/workspace. Nearby river access and miles of trails for walking & mountain biking. 14 miles to Mt Bachelor & 2 miles to Sunriver resort.
$1,200,000
18975 Choctaw Road Bend, OR 97702
- Type:
- Single Family
- Sq.Ft.:
- 2,170
- Status:
- Active
- Beds:
- 3
- Lot size:
- 0.88 Acres
- Year built:
- 2019
- Baths:
- 3.00
- MLS#:
- 220189584
- Subdivision:
- Deschutes RiverWoods
ADDITIONAL INFORMATION
A modern farmhouse style home with warmth, character and sophistication. Novella Fitzgerald hand sculpted flooring, hand brocade textured walls, triple pane windows, black pearl antiqued granite countertops, 3/4'' soft close cabinetry and drawers. 9 ft ceilings with 13.5 vault in the living room & primary suite. Frosted French door entry to office/den off main entry. Extended covered patio, hot tub, privacy screen, overhead lighting, garden and dog run. Awe inspiring landscaping with every element thoughtfully placed. Raised garden beds with trellis and arches. Asphalt driveway, 30x48 shop with 12x30 loft, RV parking, fully fenced, nestled amongst ponderosa pines. Stop by our open house or schedule a viewing today, you'll want to see this one!
$1,750,000
2916 NW Fairway Heights Drive Bend, OR 97703
- Type:
- Single Family
- Sq.Ft.:
- 4,050
- Status:
- Active
- Beds:
- 5
- Lot size:
- 0.59 Acres
- Year built:
- 1998
- Baths:
- 4.00
- MLS#:
- 220189580
- Subdivision:
- Phase 5 Rivers Edge
ADDITIONAL INFORMATION
Expansive single level living with attached triple car garage. Golf course frontage with huge panoramic views of city lights, Powell Butte, Pilot Butte and Lava Butte. Original owner with quality construction throughout. Large rooms featuring high ceilings. Lower level offers a 2 bedroom, 1 bathroom mother in law suite with a full kitchen, additional garage and storage space. This property is truly one of a kind, developers own home on selected lot located on Rivers Edge Golf Course, must see!
$994,900
3114 NW Celilo Lane Bend, OR 97703
- Type:
- Townhouse
- Sq.Ft.:
- 2,062
- Status:
- Active
- Beds:
- 3
- Lot size:
- 0.12 Acres
- Year built:
- 2024
- Baths:
- 3.00
- MLS#:
- 220189579
- Subdivision:
- Collier
ADDITIONAL INFORMATION
Come and explore the stunning Aspen Townhome floor plan located on the corner lot 42 at Collier, an exquisite community inbuilt by the award-winning builder, Pahlisch Homes. This gorgeous townhome is a modified version of our highly sought-after Everett model, the same model as the popular Treeline model home. As you enter the home, you will be greeted by a welcoming foyer that leads you to the main living area. The highlight of the home is the main floor primary bedroom, which offers a peaceful and private retreat from the hustle and bustle of everyday life. Upstairs, you will find a generously sized loft area that can be used as a second living space or a home office. Collier is a community located amidst the lush pines of NW Bend with easy access to shopping and dining options. The community also boasts miles of trails for outdoor enthusiasts, with the beautiful Shevlin Park located just a few minutes away.
$968,900
3126 NW Celilo Lane Bend, OR 97703
- Type:
- Townhouse
- Sq.Ft.:
- 2,062
- Status:
- Active
- Beds:
- 3
- Lot size:
- 0.1 Acres
- Year built:
- 2024
- Baths:
- 3.00
- MLS#:
- 220189575
- Subdivision:
- Collier
ADDITIONAL INFORMATION
Visit the beautiful Aspen Townhome floor plan on lot 41 at Collier by award winning builder, Pahlisch Homes. This beautiful townhome was designed based on our our ever popular Everett model. It features the primary bedroom on main level. Upstairs greats you with a spacious loft, separate office area and secondary bedrooms . Home is attached to neighboring unit only at garage. Community is situated among the pines close to the shopping and dining of Northwest Crossing. Miles of trails await you just minutes away at Shevlin Park or enjoy one of the many green spaces in the community.
$415,000
60960 Granite Drive Bend, OR 97702
- Type:
- Mobile Home
- Sq.Ft.:
- 1,080
- Status:
- Active
- Beds:
- 3
- Lot size:
- 0.22 Acres
- Year built:
- 1997
- Baths:
- 2.00
- MLS#:
- 220189572
- Subdivision:
- Romaine Village
ADDITIONAL INFORMATION
SW Bend Under $425,000! This 3 bed, 2 bath manufactured home is the perfect opportunity to get you into homeownership in Bend! Great access to the Old mill, parkway, and shops, while still being nestled in the trees. The home offers primary bedroom separation, open kitchen/dining and living, and has back deck for entertaining and a detached single garage. Situated on approximately .22 acres and fenced all around, there's plenty of room for RV parking and other activities, maybe room to build a shop?? The home is on City Sewer. Welcome Home!
$955,000
17463 Egret Drive Bend, OR 97707
- Type:
- Single Family
- Sq.Ft.:
- 2,734
- Status:
- Active
- Beds:
- 4
- Lot size:
- 0.48 Acres
- Year built:
- 2014
- Baths:
- 4.00
- MLS#:
- 220189554
- Subdivision:
- Oww
ADDITIONAL INFORMATION
Looking for a custom single-level home on .48 of an acre! Community sewer and water on a paved road. This home offers over 2700 sq. ft of living, 2 Primary bedrooms, 2 guest bedrooms, and an office. Custom bathroom with a tile walk-in shower double sinks and a jetted tub.3 1/2 Baths total. Open floor plan with 9-foot ceilings throughout the home, a propane fireplace, and a wall of windows looking out to the covered custom patio with skylights for outdoor living. Large open kitchen, Lots of custom soft close cabinets, propane cooktop, large kitchen island for entertaining, 3 car finished garage. Pull through circular Driveway. Fenced, landscaped with front and back irrigation, fire pit & play area. Home shows pride of ownership. There is community Access to 40 acres of N.F. and marina on Deschutes River.
- Type:
- Single Family
- Sq.Ft.:
- 1,836
- Status:
- Active
- Beds:
- 3
- Lot size:
- 0.32 Acres
- Year built:
- 1997
- Baths:
- 3.00
- MLS#:
- 220189770
- Subdivision:
- Awbrey Glen
ADDITIONAL INFORMATION
The peaceful, beautiful Awbrey Glen lifestyle can be yours with this nicely updated SINGLE level home. With three bedrooms, 2.5 bathrooms plus an office, the 1836 SF lives large. The light and bright modern kitchen with open shelving, custom built in cabinetry and beautiful quartz countertops is perfect for entertaining as it opens to the dining area and large back deck. The living room includes more custom cabinetry, a gas fireplace and a calming vibe with big windows into the back yard. The primary bedroom, walk in closet and primary bathroom with a jetted soaker tub, dual vanity and walk in shower are nicely appointed. The other two guest rooms share a second full bathroom. More recent updates include a well designed mud room, laundry space and powder bath, and are a great way to enter the home from the large two car garage. With brand new exterior paint and a low maintenance yard, this home on a large .32/acre lot is ready for you!
 |
| The content relating to real estate for sale on this website comes in part from the MLS of Central Oregon. Real estate listings held by Brokerages other than Xome Inc. are marked with the Reciprocity/IDX logo, and detailed information about these properties includes the name of the listing Brokerage. © MLS of Central Oregon (MLSCO). |

Bend Real Estate
The median home value in Bend, OR is $724,450. This is higher than the county median home value of $598,100. The national median home value is $338,100. The average price of homes sold in Bend, OR is $724,450. Approximately 56.44% of Bend homes are owned, compared to 35.62% rented, while 7.95% are vacant. Bend real estate listings include condos, townhomes, and single family homes for sale. Commercial properties are also available. If you see a property you’re interested in, contact a Bend real estate agent to arrange a tour today!
Bend, Oregon has a population of 97,042. Bend is more family-centric than the surrounding county with 33.04% of the households containing married families with children. The county average for households married with children is 29.18%.
The median household income in Bend, Oregon is $74,253. The median household income for the surrounding county is $74,082 compared to the national median of $69,021. The median age of people living in Bend is 38.8 years.
Bend Weather
The average high temperature in July is 82.2 degrees, with an average low temperature in January of 23.5 degrees. The average rainfall is approximately 11.3 inches per year, with 20.5 inches of snow per year.

