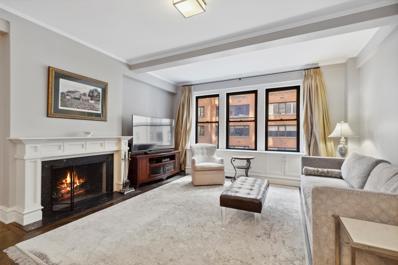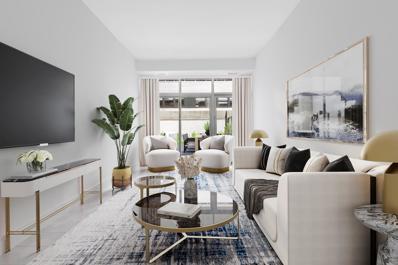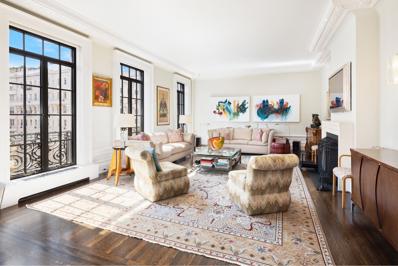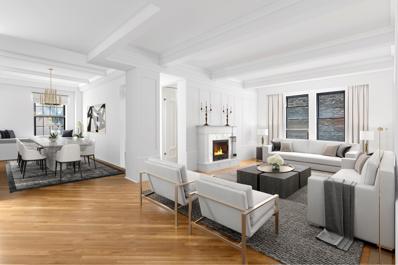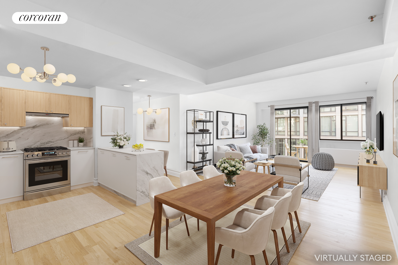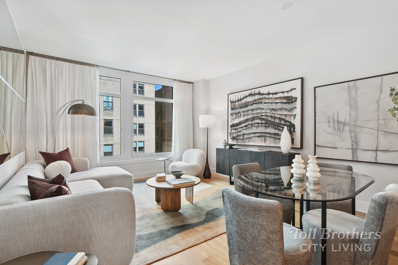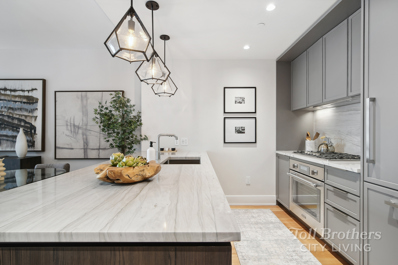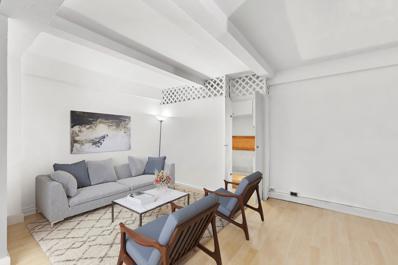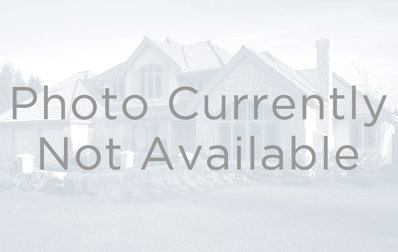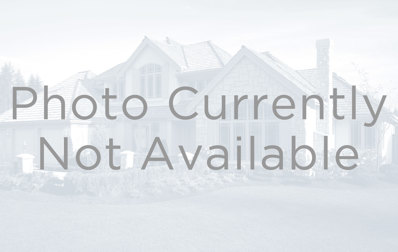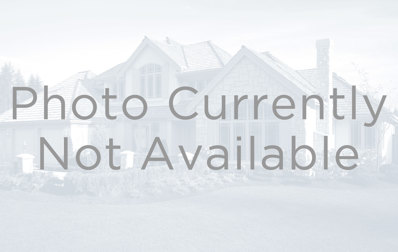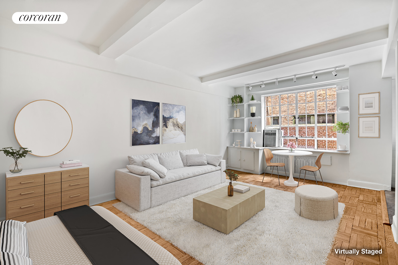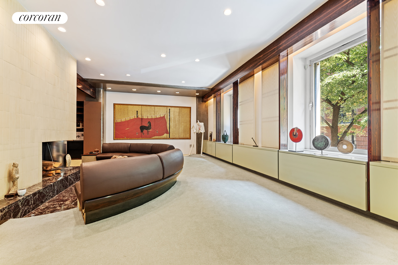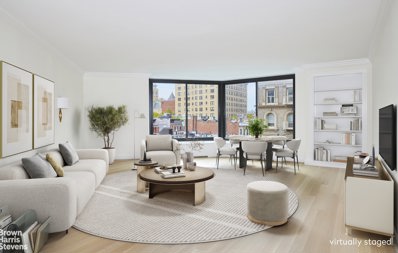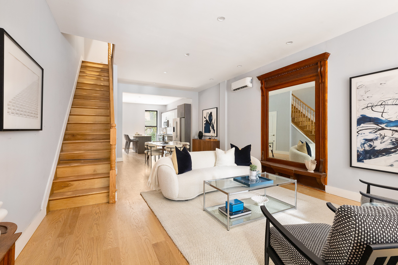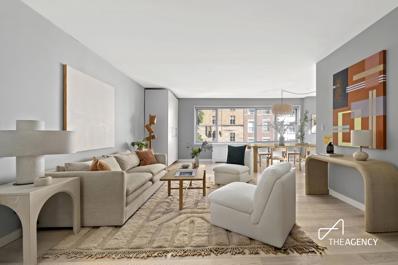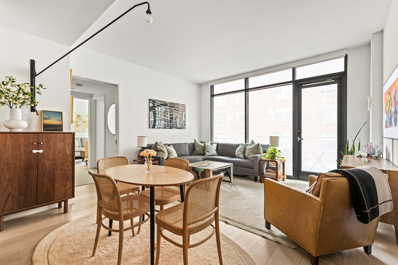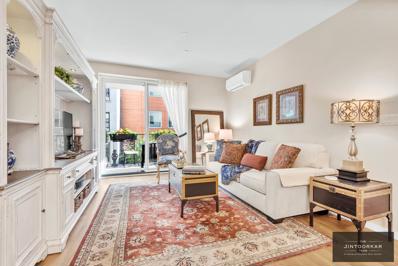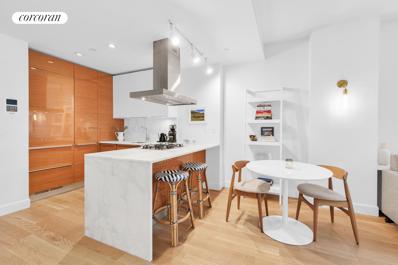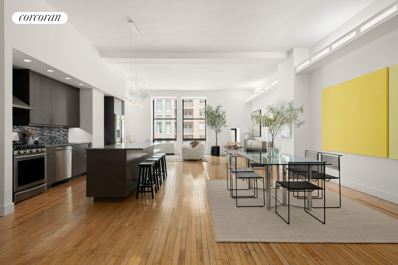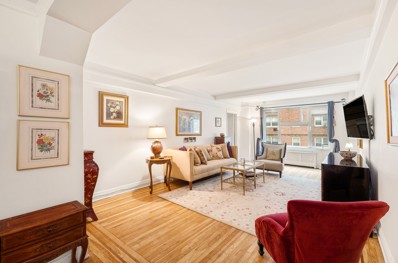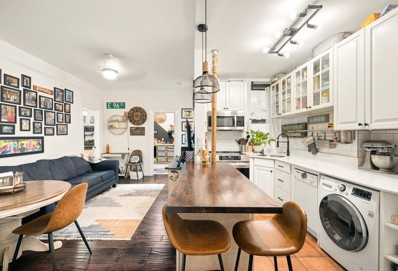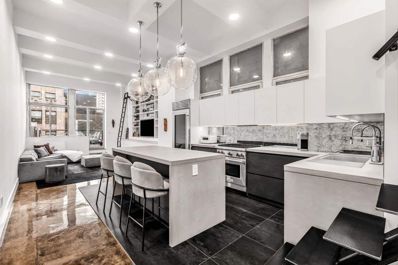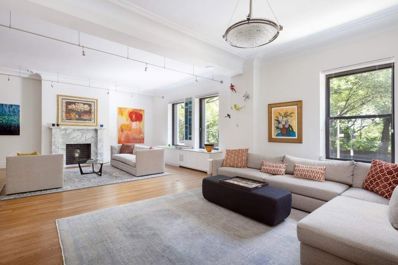New York NY Homes for Sale
$1,100,000
410 E 57th St Unit 6D New York, NY 10022
- Type:
- Apartment
- Sq.Ft.:
- 1,200
- Status:
- Active
- Beds:
- 2
- Year built:
- 1928
- Baths:
- 2.00
- MLS#:
- RPLU-5123169933
ADDITIONAL INFORMATION
Sutton Place Beauty Welcome Home to Residence 6D, a charming sun two-bedroom two-bathroom home in Sutton Place. This elegantly designed, pre-war home features a welcoming entry gallery with closet, a large renovated windowed kitchen and enjoys herringbone floors, beamed ceilings, and a relaxing wood burning fireplace. A hallway leads to two spacious bedrooms with plenty of storage. The secondary bedroom is spacious in size and can be used as a bedroom with ample space for a home office. The expansive primary bedroom is complimented by oversized custom closets unique. Two windowed bathrooms with marble countertops complete this home. The ultimate in peace and privacy - only 3 additional apartments on this floor! Sutton Place is a peaceful River enclave right in the heart of Manhattan, adjacent to the Bridge nearby making for an easy commute out east or Connecticut, and walkable to work for those working in midtown, the United Nations and the medical corridor just north of the Bridge. Easy access to the FDR Drive highway makes for a quick ber ride to Wall Street. It offers close proximity to shopping at Whole Foods, Trader Joes and Midtown Catch, and excellent dining such as Mr. Chow's, Morso and Bistro Vendome, which are neighborhood favorites. Relax in the peacefulness of Sutton Place Park or enjoy a bike ride or stroll along the new serene East River Esplanade! Built in 1928, 410 East 57th Street is a white glove full-service luxury prewar cooperative with 24-hour doorman service, supremely attentive resident manager and elevator operator, a stunning marble lobby, fitness center, laundry, bike storage, and a residents only landscaped garden offering a peaceful retreat. Pied-a-terres and up to 50% financing permitted. Pets under 50 lbs. are also permitted.
$1,250,000
111 Fulton St Unit PH103 New York, NY 10038
- Type:
- Apartment
- Sq.Ft.:
- 970
- Status:
- Active
- Beds:
- 1
- Year built:
- 1940
- Baths:
- 2.00
- MLS#:
- RPLU-5123168836
ADDITIONAL INFORMATION
Stunning 1 Bedroom, 1.5 Bath Penthouse at the Acclaimed District Condominium Residences This oversized one-bedroom penthouse offers a spacious layout rarely found in the building. Enjoy the luxury of your own private terrace, complete with a hot tub-perfect for relaxing after a long day. The sun flooded interior features, sleek white porcelain floors, a Macassar Ebony kitchen, and soaring 12-foot ceilings with floor to ceiling windows. Additionally, this penthouse comes with a deeded 29 square foot storage space. The District Condominium Residences is one of Downtown's premier addresses, featuring 163 exclusive residences and 18,000 square feet of high-end amenities. Residents enjoy 24/7 doorman service, Abigal Michaels Concierge services, cold storage, and convenient parking located just across the street.The building boasts a stunning library lounge with a fireplace, a private screening room, and a billiards room for leisure and entertainment. The upscale fitness center includes an indoor lap pool, a 16-jet spa Jacuzzi, a cold plunge, a steam bath, and a sauna, along with a state-of-the-art fitness center and exercise room.The 12,000-square-foot roof deck is the crown jewel of this exceptional residence, offering breathtaking views of all major downtown landmarks. This sun-drenched space features comfortable lounges, private cabanas, and a reflecting pool, creating an urban oasis above the city.
$3,995,000
840 Park Ave Unit 9B New York, NY 10075
- Type:
- Apartment
- Sq.Ft.:
- n/a
- Status:
- Active
- Beds:
- 3
- Year built:
- 1911
- Baths:
- 3.00
- MLS#:
- RPLU-5123138264
ADDITIONAL INFORMATION
Move right into this beautifully renovated and meticulously cared for Classic 7 Room Residence at 840 Park Avenue. This beautiful home has excellent proportions, wonderful flow, 3 exposures (East, North, and West), 10 foot ceilings, classic original moldings, and 2 wood burning fireplaces. A semi-private elevator landing opens into a lovely entrance foyer which leads to the formal entrance gallery. The gallery, with its dramatically lit tray ceiling, serves as a focal point from which all rooms are accessed. The living and dining rooms have been opened thereby creating a stunning 38-foot entertaining space. There are 7 striking French floor- to- ceiling doors/windows with Juliette balconies, allowing for excellent natural light and views overlooking the seasonal gardens on Park Avenue. The 25 x 17 foot living room is truly special with its wood burning fireplace, 3 French doors/windows, Exquisite Historic Ceiling Moldings, classic wainscoting framing the perimeter of the room, beautiful wood floors, and 10 foot ceiling. The 18 x 13 foot dining room is also special with its wonderful ceiling and baseboard moldings, 2 French doors/windows, 2 custom built-in cabinets with display shelves and 10 foot ceiling. The separate bedroom wing consists of 3 bedrooms and a built-in desk office area. The primary bedroom, has 2 French doors/windows, and a wood burning fireplace. There is an en-suite renovated windowed bathroom with radiant heat floors. The 2 other bedrooms have custom built-ins, including desks, bookcases and closets. There is a renovated windowed bathroom with radiant heat floors situated adjacent to these rooms. The windowed renovated eat-in-kitchen has an abundance of custom cabinetry providing excellent storage space. Appliances include: ElectroLux Stove, Broan Hood, Kitchen Aid D/W (raised for easy loading and unloading), Sub-Zero Refrigerator, built-in Microwave and Miele W/D (vented). The staff room with en-suite windowed bathroom is accessed from the kitchen. OUTSTANDING FEATURES: Central A/C (2 zones), high floor, 7 oversized French floor-to-ceiling doors/windows with Juliette balconies, Exquisite Historic Moldings, custom millwork (trim around doors and baseboards), built-in cabinetry and custom fitted closets and storage solutions, beautiful wood floors, 10 foot ceilings, and renovated windowed kitchen and 3 windowed bathrooms. 840 Park Avenue is a premier prewar cooperative, built in 1912 by renowned architects George and Edward Blum. A magnificent 12 story limestone building situated on the northwest corner of 76 th street and Park Avenue. Residents of this co-op enjoy the highest level of service, privacy, and security with a 24-hour doorman and resident manager. There are 2 storage cages, located in the basement, that will transfer with the sale. There is also a staff room on the 14 th floor, which can be purchased separately. The co-op permits 50% financing and there is a 2.5% flip tax payable by the buyer. OUTSTANDING RESIDENCE IN EXCELLENT CONDTION AT 840 PARK AVENUE.
$2,400,000
33 5th Ave Unit 3CD New York, NY 10003
- Type:
- Apartment
- Sq.Ft.:
- n/a
- Status:
- Active
- Beds:
- 3
- Year built:
- 1924
- Baths:
- 2.00
- MLS#:
- RPLU-5123104078
ADDITIONAL INFORMATION
33 Fifth Avenue is the quintessential prewar Gold Coast building in Greenwich Village. Located on lower Fifth Avenue & Tenth Street, you'll experience the magic and essence of true New York with the iconic Washington Square Park right in your backyard. Perfectly described as "timelessness for seven blocks" by The New York Times, truly says it all. 33 Fifth Ave #3CD offers an exceptional grand layout on a tranquil treelined floor. The apartment features three spacious bedrooms, two full baths, and two large living areas fantastic for entertaining. The kitchen area also features a Washer and Dryer. The expansive living and dining room area have high beamed ceilings (over 9 feet high) with four exposures, a decorative fire place, and hardwood floors. The C & D combination layouts are hard to come by and shares are already legally combined. This highly sought-after building offers charm. With full-time lobby elevator attendants, a live-in super, and a marble lobby entrance... you'll instantly feel like you're home. 33 Fifth Avenue amenities include two large individual storage spaces as well as bicycle storage. Centrally located with Washington Square Park, Union Square, all the best restaurants, cafes, and shops at your doorstep. Coop allows subletting with approval after 12 months ownership for 2 of 5 years. The building is Pet-friendly. Please note: ALL showings must be by appointment only, we greatly appreciate showing requests in advance. There is a capital assessment of $228.15/month. Images have been virtually staged.
$1,750,000
140 W 23rd St Unit 5C New York, NY 10011
- Type:
- Apartment
- Sq.Ft.:
- 1,295
- Status:
- Active
- Beds:
- 2
- Year built:
- 1950
- Baths:
- 2.00
- MLS#:
- RPLU-33423172177
ADDITIONAL INFORMATION
Welcome to urban living at its finest in the heart of Chelsea! Located in a boutique condominium at 140 West 23rd Street, this stunning 2-bedroom, 2-bathroom loft, with exceptionally low common charges, offers the perfect blend of industrial design and city living. The versatile and expansive footprint is pin-drop quiet and offers a private balcony for added outdoor relaxation. Move right in and drop off your suitcases, or completely reimagine the space to your style. The unit is perfect for future homeowners or investors, offering immediate rental potential. As you step inside, you'll be greeted by an open and bright living/dining space with high ceilings (9'2" at the highest point) and oversized windows. The spacious living area flows seamlessly into the open-plan kitchen, equipped with full-sized appliances and abundant cabinet space. Both bedrooms are generously proportioned and offer tranquil retreats from the city's hustle and bustle. The primary suite features an en-suite bathroom with a luxurious jacuzzi tub and separate glass-enclosed shower. The second bedroom is perfect for guests, a home office, or a nursery, with easy access to the second full bathroom. A highlight of this property is the private terrace, perfect for enjoying your morning coffee or al-fresco meals with friends and family, offering a tranquil escape from the rigors of city living. Additional features include a stackable washer/dryer, HVAC units, hardwood floors, and ample storage options throughout. Located right in the heart of vibrant Chelsea, you'll have world class dining, shopping, and entertainment options right at your doorstep. The High Line, Eataly, Madison Square Park, Chelsea Market, and numerous art galleries are all just moments away. The nearby neighborhoods of Greenwich Village, Meatpacking District, Hell's Kitchen, and Soho further enhance the area's appeal. With easy access to multiple subway lines (1,C,E,F,M,R,W,PATH), and the crosstown bus, you can explore the entire city with ease. This 20-unit intimate Condo has low monthlies, is pet friendly, and has a superintendent that lives in the adjacent building. The home includes a deeded storage unit, and there is an option to purchase partially furnished. Please note, taxes include condo tax abatement & STAR credit.Don't miss this rare opportunity to own a piece of Chelsea loft living. Schedule your private showing today!
$2,000,000
218 W 103rd St Unit 11E New York, NY 10025
- Type:
- Apartment
- Sq.Ft.:
- 1,117
- Status:
- Active
- Beds:
- 2
- Year built:
- 2023
- Baths:
- 2.00
- MLS#:
- PRCH-35194287
ADDITIONAL INFORMATION
IMMEDIATE OCCUPANCY! Encompassing 1117 SF, Residence 11E is a unique 2-bedroom/2-bath with an appealing open layout and ceilings up to nearly 10’. This gracious and efficient split bedroom residence boasts oversized windows and 5" white oak floors. The living room and second bedroom overlook peaceful 103rd Street, while the primary bedroom has an open southern view. The kitchen features custom Poliform cabinetry with abundant storage, integrated Thermador appliances, and striking Brazilian quartzite countertops and backsplashes. The home is equipped with a Whirlpool washer and dryer. The luxurious en-suite primary bathroom is clad in polished Bianco Estremoz marble and features Calacatta Delicato marble countertops and a custom Poliform vanity with ample storage. The second bathroom features a custom Poliform vanity topped with quartz, full-height Porcelanosa tiled walls, and a porcelain mosaic tile floor. The Rockwell’s thoughtfully curated amenities include a fitness center, residents’ lounge, bookable dining room with catering kitchen, landscaped terrace, children’s playroom, pet wash, music room, screening room, bike storage, and a spectacular roof terrace with grills. Private storage is available for purchase. The Rockwell has a 24-hour attended lobby and a full building staff. Please contact the sales team to schedule a visit. Learn more at TheRockwellNYC.com The complete offering terms are in an offering plan available from the sponsor. Sponsor: 2686-2690 Broadway LLC, File No. CD22-0088. Equal Housing Opportunity.
$1,830,000
218 W 103rd St Unit 6H New York, NY 10025
- Type:
- Apartment
- Sq.Ft.:
- 1,132
- Status:
- Active
- Beds:
- 2
- Year built:
- 2023
- Baths:
- 2.00
- MLS#:
- PRCH-35194265
ADDITIONAL INFORMATION
IMMEDIATE OCCUPANCY! Residence 6H is a 1132 SF 2-bedroom/2-bath home with 9’ ceilings, oversized windows and 5" white oak floors. A gracious layout offers a complete separation of shared and private space. The living room overlooks quiet 103rd Street, while the bedrooms are south-facing over tranquil tree-filled back yards. The luxurious en-suite primary bathroom is clad in polished Bianco Estremoz marble and features Calacatta Delicato marble countertops and a custom Poliform vanity with ample storage. The second bathroom features a custom Poliform vanity topped with quartz, full-height Porcelanosa tiled walls, and a porcelain mosaic tile floor. The island kitchen features custom Poliform cabinetry with abundant storage, integrated Thermador appliances, and striking Brazilian quartzite countertops and backsplashes. Each home is equipped with a full size Whirlpool washer and dryer. Meticulously merging classic with current, The Rockwell is a study in contrasts that is uniquely at home on the Upper West Side, where greenspace abuts urban space, stately and sleek live side by side, and the atmosphere is intimate yet brimming with energy. Named for the iconic American artist, born on the very same block, The Rockwell offers a collection of original condominium residences that create a portrait of timeless style against an idyllic urban backdrop. The Rockwell’s thoughtfully curated amenities include a fitness center, residents’ lounge, bookable dining room with catering kitchen, landscaped terrace, children’s playroom, pet wash, music room, screening room, bike storage, and a spectacular roof terrace with grills. Private storage is available for purchase. The Rockwell has a 24-hour attended lobby and a full building staff. Please contact the sales team to schedule a visit. Learn more at TheRockwellNYC.com The complete offering terms are in an offering plan available from the sponsor. Sponsor: 2686-2690 Broadway LLC, File No. CD22-0088. Equal Housing Opportunity.
- Type:
- Apartment
- Sq.Ft.:
- 580
- Status:
- Active
- Beds:
- n/a
- Year built:
- 1924
- Baths:
- 1.00
- MLS#:
- OLRS-68758
ADDITIONAL INFORMATION
First Time Available in Decades! Bring your contractor and interior designer to turn apartment 2G into your personal sanctuary. This pied-a-terre friendly studio is located in close proximity to Grand Central facing away from the street allowing it to be as quiet as possible. This unique layout offers a windowed eating nook just off the kitchen with enough space for separate living and sleeping areas. 155 East 49th St has a doorman, full-time super, attended elevator and laundry room on site. A discounted RCN internet & cable package is available as well. Co-purchases, parents buying for children and guarantors are allowed with board approval. Cat friendly, sorry no dogs. All showings are by appointment only and some photos are virtually staged.
$1,240,000
400 Park Ave S Unit 23G New York, NY 10016
- Type:
- Apartment
- Sq.Ft.:
- 664
- Status:
- Active
- Beds:
- n/a
- Year built:
- 2014
- Baths:
- 1.00
- MLS#:
- COMP-165735219979013
ADDITIONAL INFORMATION
Welcome to your expansive studio nestled in the heart of NoMad, within a luxurious new development condo. This generously sized 664 sqft studio offers more space than many one-bedroom apartments. The well-designed open layout effortlessly accommodates distinct dining and sleeping areas. Natural southern light floods the open living space, accentuating high ceilings, white oak floors, and floor-to-ceiling windows. The Italian-made kitchen, adorned with Pedini glass-faced cabinetry and top-of-the-line Miele appliances, seamlessly blends into the open, airy ambiance. The bathroom exudes a sense of warmth and luxury with heated limestone floors and a Grigio Tucci marble vanity complemented by Pedini walnut cabinetry. Modern living conveniences include an in-unit washer/dryer, motorized window shades, heated bathroom floors, and a Nest thermostat, adding to the overall contemporary appeal. This residence is complemented by an array of amenities that rival a 5-star hotel experience, right at your doorstep. Enjoy a swimming pool, sauna, steam room, fitness center, virtual golf, spinning studio, yoga room, screening room, private storage, lounge, and a stunning landscaped 27th-floor terrace. The building is environmentally conscious and is projected to receive LEED certification. Located in prime Flatiron, this building offers easy access to multiple subway lines, Madison Square Park, and a diverse array of restaurants and bars within walking distance. It’s an exceptional opportunity to live in a modern, stylish, and amenity-rich environment in the heart of???????????????????????????????? NoMad.
$2,750,000
45 E 80th St Unit 17B New York, NY 10075
- Type:
- Apartment
- Sq.Ft.:
- 1,560
- Status:
- Active
- Beds:
- 2
- Year built:
- 1987
- Baths:
- 2.00
- MLS#:
- COMP-165732347544342
ADDITIONAL INFORMATION
Welcome to 45 East 80th Street, Apt #17B, a stunning two-bedroom, two-bathroom residence located in one of the most desirable neighborhoods in Manhattan. This exquisite home on the 17th floor offers unparalleled views, luxurious finishes, and an abundance of natural light, creating an inviting and sophisticated living space. Upon entering, you are greeted by a spacious foyer that seamlessly flows into the expansive living and dining area. The open-concept design is perfect for entertaining, with large windows that frame breathtaking city views. The living room features beautiful hardwood floors and high ceilings, enhancing the sense of space and elegance. The modern, gourmet kitchen is a chef’s dream, boasting top-of-the-line stainless steel appliances, custom cabinetry, and sleek countertops. Whether you are preparing a casual meal or hosting a dinner party, this kitchen provides the perfect setting for all your culinary endeavors. The primary bedroom is a serene retreat with ample closet space and an en-suite bathroom. The spa-like primary bath is beautifully appointed with a double vanity, a deep soaking tub, and a separate glass-enclosed shower. The second bedroom is generously sized and can be used as a guest room, home office, or nursery. The second bathroom is equally luxurious, with modern fixtures and finishes. Additional features of this remarkable apartment include in-unit laundry, central air conditioning, and ample storage space. 45 East 80th Street is a full-service building offering a range of amenities, including a 24-hour doorman and concierge. Located just steps from Central Park, world-class museums, fine dining, and upscale shopping, this residence provides the perfect blend of convenience and luxury. Don’t miss the opportunity to make this exceptional apartment your new home. For more information or to schedule a private viewing, please contact us today.
- Type:
- Apartment
- Sq.Ft.:
- n/a
- Status:
- Active
- Beds:
- 1
- Year built:
- 1962
- Baths:
- 1.00
- MLS#:
- COMP-165731644137728
ADDITIONAL INFORMATION
Welcome to this sunny one-bedroom sanctuary that perfectly combines comfort and style. This spacious unit is bathed in abundant natural light, creating a warm and inviting atmosphere from the moment you step inside. Upon arrival, the open living area provides ample space for both relaxation and entertaining, with enough room to accommodate a home office for those working remotely. The large windows frame picturesque city views, offering treetop vistas and a certain sense of serenity and peace that only back-facing units can provide. The generously sized bedroom offers a tranquil retreat. The well-appointed kitchen and ample closet space throughout the apartment, including a massive walk-in closet, further enhance the appeal of this unit. The Trafalgar House at 120 East 90th Street is a full-service condominium featuring a 24-hour attended lobby, live-in resident manager, laundry room, bike room, and additional storage available for rent in the basement. Situated on a charming tree-lined block, The Trafalgar House is just moments away from all the Upper East Side has to offer, including Central Park, Museum Mile, Whole Foods, Target, and Barnes & Noble. Conveniently positioned between Lexington and Park Avenues, this prime location offers easy access to transportation, shopping, and restaurants. Please note, there is currently a temporary assessment of $93.10 per month, ending in December 2024.
- Type:
- Apartment
- Sq.Ft.:
- n/a
- Status:
- Active
- Beds:
- n/a
- Year built:
- 1930
- Baths:
- 1.00
- MLS#:
- RPLU-33423165846
ADDITIONAL INFORMATION
Welcome to 140 East 40th Street, Unit 3G - a charming, sophisticated and sun-soaked coop nestled in the heart of the lively Murray Hill neighborhood. This meticulously maintained pre-war gem offers the perfect blend of classic design and modern amenities, making it an ideal sanctuary in the city that never sleeps. Step into this exquisite unit and be greeted by an inviting layout that boasts high beamed ceilings, rich parquet floors, and an oversized casement window that lets in an abundance of natural light. The delightful newly updated kitchen comes with all the essentials for culinary endeavors, including brand new stainless steel appliances, ensuring a functional yet cozy space to prepare your favorite meals. The spacious living area is generously proportioned, creating an easily livable and serene space that includes a completely separate office space/dressing area that could easily fit a twin size bed! Building amenities include a stunning roof deck where you can savor panoramic views of the iconic New York skyline including spectacular Empire State Building views - perfect for evening relaxation or entertaining guests. Although pets are welcomed in the building, do note that this coop has a no-dogs policy. Buyer paid flip tax of 1.5%. Additional conveniences such as bike storage, a package room, a live-in super, and a central laundry room make city living seamless and enjoyable. The vibrant Murray Hill neighborhood offers a plethora of local attractions, from upscale dining to trendy nightlife and boutique shopping. You'll be just minutes away from major transportation hubs, including Grand Central Station, allowing for effortless commutes and weekend getaways. (Hampton Jitney picks up on the corner of 3rd and 40th Street) Don't miss the chance to make this lovely pre-war Art Deco building your very own oasis in the city! Contact us today to schedule a showing and experience the charm of Unit 3G at 140 East 40th Street firsthand.
$3,750,000
550 Park Ave Unit 2W New York, NY 10065
- Type:
- Apartment
- Sq.Ft.:
- 3,500
- Status:
- Active
- Beds:
- 3
- Year built:
- 1917
- Baths:
- 4.00
- MLS#:
- RPLU-33423118344
ADDITIONAL INFORMATION
Welcome to Apartment 2W at 550 Park Avenue, a sprawling eight-room residence encompassing approximately 3,500 square feet. Step off a private elevator into an elegant gallery, perfect for showcasing an art collection. The gallery opens into a grand living and dining room that stretches nearly 50 feet, ideal for hosting large gatherings. With 10-foot ceilings and oversized windows that offer tree-top views of the iconic Colony Club, this space exudes timeless sophistication! The adjacent library and powder room can easily be reimagined as a fourth bedroom. The spacious kitchen, complete with a butler's pantry, is well-equipped to cater to entertaining on a grand scale. The corner primary bedroom features a dressing area and an en-suite bathroom. The second bedroom also includes an en-suite bathroom, ensuring privacy and comfort. Additionally, a sizable laundry room, located next to the staff room, offers the opportunity to create a third bedroom. The staff room itself includes its own bathroom, adding to the home's versatility. 550 Park Avenue, designed by renowned architect James E.R. Carpenter and built in 1917, is celebrated for its sophisticated elegance and prewar grandeur. The building allows pieds-à-terre, pets, and 50% financing, and trusts are welcome. A 3% flip tax is paid by the purchaser.
- Type:
- Apartment
- Sq.Ft.:
- n/a
- Status:
- Active
- Beds:
- n/a
- Year built:
- 1920
- Baths:
- 1.00
- MLS#:
- RPLU-21923171982
ADDITIONAL INFORMATION
Live at the Center Of It All - Turnkey Alcove Studio! Welcome home to this sprawling and bright Alcove Studio apartment, a pin-drop quiet oasis on Prime 57th Street. Centrally located near Central Park, Columbus Circle, the diverse restaurant scene of Hell's Kitchen, the Hudson River; and in close proximity to transportation such as the A/B/C/D/1 trains as well as Whole Foods. Perched on the top floor of the building, this home benefits from the abundance of natural light from its dual Southern and Northern exposures. The well-proportioned floor plan features a spacious and flexible layout. The sunken living room is large, quiet, and has high ceilings. The home's separate alcove is ideal for a sleeping/office area. Additionally the hardwood floors throughout have been newly refinished and are in excellent condition. Complete with a windowed kitchen featuring stainless steel appliances including Bosch, windowed bathroom, and excellent closet space. These details in addition to the lower monthlies and pre-war charm make this the perfect move-in ready home. 405 West 57th Street is a friendly, boutique, elevator co-op with an inviting Art Deco lobby, live-in super, and central laundry room. Other amenities include the virtual intercom system, storage room, bike room, FIOS, and forthcoming furnished roof deck offering panoramic views! No Flip Tax. 80% financing permitted. Co-purchasing and gifting permitted on a case-by-case basis. No pied-a-terre or investor purchases. Pets are welcome!
$1,975,000
40 E 94th St Unit 6B New York, NY 10128
- Type:
- Apartment
- Sq.Ft.:
- 1,360
- Status:
- Active
- Beds:
- 2
- Year built:
- 1984
- Baths:
- 2.00
- MLS#:
- RPLU-21923161204
ADDITIONAL INFORMATION
A FALL SURPRISE! Come see Apartment 6B, you will love it! Everything is ready for a seamless move. This 1,360 sq. ft. 2 bedroom, 2 full bath apartment with South West exposures is now offered for sale at Carnegie Hill Tower Condominium. The Living Room/Dining Area have space for multiple seating options. An incredible airy feeling is pronounced by exceptionally large windows. The kitchen which has been updated is conveniently located off the front hall. The large primary bedroom has a walk-in-closet and adjacent bath. There is a comfortable second bedroom and an attractive hall bath that also serves as a powder room. Perfectly located in the heart of Carnegie Hill, this unique condominium is known for its highly professional staff, including a resident manager, full time doormen and 24-hour concierge. The lobby and fifth floor terrace garden have been re-designed to perfection. Off of the lobby is an inviting outdoor atrium where residents can also relax. Other amenities offered are a fitness room, private storage space, bicycle room, laundry facilities and garage in the building. Pets are welcome. Monthly Assessments: $261.13 through September 2025 & $35.61 through December 2024
$2,895,000
307 W 136th St New York, NY 10030
- Type:
- Townhouse
- Sq.Ft.:
- 4,000
- Status:
- Active
- Beds:
- 6
- Year built:
- 1910
- Baths:
- 6.00
- MLS#:
- RPLU-1032523141181
ADDITIONAL INFORMATION
Presenting an exceptional opportunity, this recently renovated Neo-Grec style townhouse is now available for new ownership. Boasting an impressive five floors of two homes delivered vacant, including a spacious owner's triplex and an income-generating rental unit, this property offers both luxury and potential income. Conveniently located at 307 West 136th Street, this townhouse is on a serene and picturesque block, just moments away from the renowned Striver's Row Historic District and the beautiful Saint Nicholas Park. Spanning over 4,000 square feet of interior space, with an additional 867 square feet outside, this residence offers an abundance of living space. Once inside, discover a tastefully designed upper triplex, featuring five bedrooms, four full baths, and an additional half bath. The parlor level welcomes you with an open concept layout, adorned with captivating original details, including a mirror with a bench, a striking floor-to-ceiling mahogany centerpiece in the living room, and expansive floor-to-ceiling windows that flood the space with natural light. The well-appointed chef's kitchen is a chef's dream, complete with quartz countertops, stainless steel appliances, and a generously sized island. Adjacent to the kitchen, an expansive deck awaits, providing a perfect setting for relaxation and entertainment. Ascend to the third floor to discover the primary suite, a haven of luxury boasting an oversized marble bathroom with both a shower and a tub. This floor also offers another full bedroom and bath. The top floor features three additional bedrooms, two full baths, and a skylight that bathes the space in warm, natural light. Adding further versatility, the garden-level apartment showcases its own private entrance, an open-concept kitchen/living area, a spacious bedroom, and a full bathroom. Further possibilities to use this part of the home as an in-law home, guest apartment, separate large home office, staff quarters. The finished rec-room below can be either rented along with the garden-level apartment for additional income or reserved exclusively for the owner, with its separate private access. Enjoy the abundance of sunlight that graces the property throughout the day, thanks to its southern front façade. The serene garden in the rear provides a tranquil escape, surrounded by a charming tree-lined cityscape. The entire property has undergone a comprehensive renovation, leaving no detail overlooked. Updates include new plumbing, a new roof, a new boiler, a new HVAC system, and new white oak floors that exude elegance and sophistication throughout the house. The townhouse also showcases its restored ornate brickwork, brownstone façade, original cornice, original front doors, and a grand staircase. Ideally situated in a prime location, this townhouse is surrounded by an array of exceptional amenities. Discover an exciting culinary scene with renowned restaurants such as Reverence, Manhattanville Coffee, Londel's, The Slutty Vegan Harlem, The Edge Harlem, and Ponty Bistro, all just a stone's throw away. City College, Whole Foods, and a variety of shops along Frederick Douglass Blvd and Lenox Ave are also conveniently nearby. Commuting is a breeze with the B/C subway lines just around the corner and the 2/3 express station at 135th Street and Lenox Ave mere minutes away. Don't miss out on this remarkable townhouse opportunity and embrace a lifestyle of luxury, comfort, and potential income.
$1,850,000
130 E 63rd St Unit 4-E New York, NY 10065
- Type:
- Apartment
- Sq.Ft.:
- 1,300
- Status:
- Active
- Beds:
- 2
- Year built:
- 1965
- Baths:
- 2.00
- MLS#:
- OLRS-1620046
ADDITIONAL INFORMATION
Welcome to 130 East 63rd Street, residence 4E, a luxurious condop with condo rules offering a unique opportunity to enjoy the benefits of a co-op with all the flexibility of a condo. Situated on a prestigious Park Avenue block, this sunlit residence enjoys three exposures, East, South, and West, flooding the space with natural light and offering open city views. This elegant home boasts an expansive L-shaped living and dining area, ideal for entertaining, with large windows that capture the vibrant energy of the Upper East Side. The spacious layout features two generously sized bedrooms, both facing west and bathed in afternoon sunlight, with tranquil views of private townhouse gardens. The master suite offers a private, windowed bathroom, while the second bathroom, equipped with both a shower and bathtub, is conveniently located in the hallway, serving both bedrooms and guests. The windowed kitchen, designed for culinary inspiration, features custom cabinetry, a marble countertop, and a temperature-controlled wine cooler, allowing for a bright, sunny cooking experience. The home provides ample space for relaxing, dining, or entertaining, all with a sense of privacy and peace. Additional highlights include a spectacular 360-degree rooftop terrace with breathtaking panoramic views of the New York City skyline—perfect for hosting or unwinding. Building amenities include a live-in super, 24/7 doorman, bike room, laundry room, and additional storage. Washer and dryer installations are permitted within the unit - There is currently no Washer/Dryer in the unit. No board approval, unrestricted subletting, and liberal financing make this an exceptional find in a prime location. The neighborhood offers exceptional convenience, with Equinox across the street featuring an indoor swimming pool, and a variety of acclaimed restaurants and private clubs nearby. Don’t miss this rare chance to own a condop with condo perks in one of the most sought-after locations in New York City. Schedule your viewing today! There is an ongoing assessment of $531.15/month (included in the listed monthly maintenance).
$2,300,000
128 W 23rd St Unit 6A New York, NY 10011
- Type:
- Apartment
- Sq.Ft.:
- 1,223
- Status:
- Active
- Beds:
- 2
- Year built:
- 2022
- Baths:
- 2.00
- MLS#:
- RPLU-798323156236
ADDITIONAL INFORMATION
Newly constructed in 2021, Apartment 6A is in mint condition and offers potential buyers the opportunity to own a meticulously renovated two-bedroom condo in prime downtown NYC, complete with a stunning 108-square-foot balcony. Move in immediately with no work needed. Spanning approximately 1,223 square feet of interior space with lofty ceilings, 6A feels exceptionally spacious and offers an ideal split-bedroom layout, ensuring plenty of privacy. Your new home also features great closet space, including a large walk-in closet in the primary bedroom, along with electric motorized shades throughout. The apartment boasts 6-inch wide European white oak flooring, high-efficiency central heating and cooling, and a Bosch washer and dryer. The open-plan kitchen is outfitted with custom Italian walnut cabinetry from Cesar New York, beautifully complemented by Blue de Savoie marble countertops and backsplashes, and Porcelanosa polished-chrome fixtures. A full suite of integrated stainless-steel Miele appliances completes the kitchen. The luxurious primary bathroom showcases a dramatic contrast between the richness of the slate herringbone floor and the white floor-to-ceiling porcelain Carrara walls. It is finished with a custom Italian walnut vanity from Cesar New York, a Pietra Cardosa countertop, polished-chrome fixtures, a freestanding tub, and Porcelanosa toilet. The secondary bathroom also features a custom Italian vanity, fitted with a Bianco Carrara countertop that perfectly accentuates the Porcelanosa fixtures. The Graydon Chelsea is a boutique, 30-unit condo that offers a part-time doorman (Monday through Saturday, 8am-8pm, Sunday 9am-5pm), an amazing roof deck with stunning views of NYC, a residents' lounge, a fully equipped gym with Peloton bikes, and only three units per floor. This building is meticulously maintained and will feel like home from the moment you walk in. The building is conveniently close by major subway lines and the best grocery stores (Trader Joe's, Whole Foods, Westside Market, Fairway, Eataly, Chelsea Market), as well as shopping, cafes, restaurants, and all the wonders downtown has to offer. Just minutes away, you'll find one of the best parks in NYC, Madison Square Park, along with easy access to the famous Chelsea High Line, Union Square, Washington Square Park, Hudson River Park, Bryant Park, the West Village, and Hudson Yards.
- Type:
- Apartment
- Sq.Ft.:
- 630
- Status:
- Active
- Beds:
- 1
- Year built:
- 1954
- Baths:
- 1.00
- MLS#:
- RPLU-5123171951
ADDITIONAL INFORMATION
Introducing Unit 4B at 159 East 118th Street, a modern 1-bedroom, 1-bathroom residence in the vibrant neighborhood of East Harlem. This newly constructed building, completed in 2023 by developer 159 Nyc LLC and designed by ARC Architecture + Design Studio, offers 12 units spread across six floors. Only two units per floor. This exquisite unit spans 630 square feet of interior space and has high-end finishes. It features custom cabinetry, high-end appliances, a quartz kitchen island, red oak floors, picture windows, a B lomberg cooktop and appliance package, a deep soaking tub, and honeycomb tiling. Attention to detail and quality craftsmanship are evident in every corner of this home. In addition to the well-appointed interior, residents of this building can enjoy a range of amenities, including an elevator for convenience, a roof deck with stunning views, a fitness center to maintain an active lifestyle, and a pet-friendly policy to accommodate furry family members. The building is perfectly situated two blocks from the subway, and has easy access to Whole Foods, Costco, Aldi, the new Trader Joes and new Target coming soon. With a 67-square-foot terrace , Unit 4B balances indoor and outdoor living spaces. The unit is flooded with natural light, creating a bright and welcoming atmosphere for residents to enjoy. The sleek design and modern aesthetic make this residence a true urban oasis . Immediate closings are available for this unit, making it an ideal opportunity for those looking to settle into their new home quickly. Take advantage of this chance to own one of the last remaining units in this exclusive building.
$1,190,000
130 W 20th St Unit 5D New York, NY 10011
- Type:
- Apartment
- Sq.Ft.:
- 620
- Status:
- Active
- Beds:
- 1
- Year built:
- 2008
- Baths:
- 1.00
- MLS#:
- RPLU-33423167459
ADDITIONAL INFORMATION
Introducing Residence 5D at 130 W 20th Street nestled within the heartbeat of bustling Chelsea. This south facing one bedroom is in mint condition offering soaring ceiling heights, top of the line finishes and an ample amount of storage while residing in a quaint boutique condominium. As soon as you enter you are instantly welcomed by crisp white oak plank flooring and an open concept chef's kitchen featuring soft-close Italian cabinetry, marble waterfall Island, paneled Sub-Zero, Bosch & Miele appliance package, including vented hood. A separate office nook & south facing living room make for a comfortable, quiet & private space to unwind within your home. The bathroom features a fine rain shower, deep soaking tub and floating marble vanity. Your bedroom overlooks the building's garden and provides large windows plus an abundance of closet space. There is also in-unit laundry, central air & a spaciously sized private storage unit that is included in the basement. The Prima located at 130 W 20th Street features a full-service 24-hour doorman, gym, furnished roofdeck, bike room, cold storage & FIOS wiring. Sitting between prime 6th & 7th Avenues, you are surrounded by NYC's finest restaurants, parks, shops, art galleries, Trader Joes & multiple subway lines to get you around NYC easily. Contact us today for a private tour!
$4,150,000
65 W 13th St Unit 5B New York, NY 10011
- Type:
- Apartment
- Sq.Ft.:
- 2,380
- Status:
- Active
- Beds:
- 3
- Year built:
- 1905
- Baths:
- 2.00
- MLS#:
- RPLU-33423157408
ADDITIONAL INFORMATION
Massive Loft in a Luxury Full Service Greenwich Village Condominium Welcome to Apartment 5B at The Greenwich - a true pre-war loft with soaring 12ft ceilings that also happens to be in one of the most sought-after luxury condos in Greenwich Village. A long, dramatic entry hallway welcomes you into this spacious and airy 2,380SF home. The centerpiece of 5B is the massive open Great Room with huge windows letting in northern light, ample space for dining and multiple seating areas, tons of wall space for art and photos, and an open kitchen with center island and modern high-end appliances. With 12ft ceilings and no structural beams this is a true loft that allows for endless interior design options. The oversized Primary Bedroom features custom built-in closets with enough space to store any wardrobe, a separate home office room, and a large en-suite bathroom with dual vanity. The 2nd bedroom has a pin-drop quiet southern exposure and the flexible floorplan easily allows for a 3rd bedroom. As an added bonus, the entire apartment has the gorgeous original hardwood floors from 1905. An in-unit washer/dryer and more closets than you'll know what to do with round out this exceptional property. This generously proportioned loft is located at The Greenwich, Downtown's premier collection of full-service loft residences. This pre-war condo offers full-time doorman, modern gym and playroom, fabulous common roof deck w/ gas grill and 360 degree views. All of this located at the nexus of the West Village, Chelsea, Union Square, and the Flatiron District. Just seconds to multiple subway lines, with fast commute to either Midtown or Wall Street. Live the Loft Life in the lap of luxury and style. - $47.50 per month Spectrum cable package for all Unit Owners The monthly real estate taxes listed are the actual taxes paid by the current owner. Please consult your real estate attorney for information about tax rates for different forms of ownership and uses (primary vs. secondary/investment).
- Type:
- Apartment
- Sq.Ft.:
- n/a
- Status:
- Active
- Beds:
- 1
- Year built:
- 1930
- Baths:
- 1.00
- MLS#:
- RLMX-102896
ADDITIONAL INFORMATION
Looking for affordable luxury on Central Park West? Welcome to apartment 2N at the renowned Ardsley on Central Park West. This beautifully kept art deco gem has been nicely updated and features a generous layout with junior 4 proportions! Enter through an ample foyer / dining area, into an extra large living room framed by art deco arches and a high beamed ceiling. The massive, king sized bedroom features a large, renovated en suite bath. Adjoining the dining area is a very spacious galley kitchen which is windowed and appointed with marble countertops, stainless steel appliances and plenty of cabinet space. Other features include gorgeous original hard wood floors and a wealth of closet space! The Ardsley, designed by Emery Roth & Sons and built in 1930, is considered one of New York's finest Art Deco residential buildings and features a majestic lobby, full-time doorman, concierge, live in superintendent, laundry room, bike room, fitness room, playroom, lounge, and common storage room. Financing up to 66% , guarantors, co-purchasing, washer/ dryers are all permitted! Subletting is very restricted
- Type:
- Apartment
- Sq.Ft.:
- n/a
- Status:
- Active
- Beds:
- 3
- Year built:
- 1987
- Baths:
- 1.00
- MLS#:
- RLMX-102894
ADDITIONAL INFORMATION
Welcome to this beautifully renovated , true 3 bedroom home located in a charming, pre-war boutique building minutes from Columbia University! This affordable gem features a spacious open, windowed kitchen with abundant cabinet space, quartz countertops, stainless appliances and a washer/dryer combo unit. The spacious living area connects to the kitchen via an ample breakfast bar and can also accommodate a small dining table. The king sized primary bedroom has an enormous closet unit and the two smaller bedrooms can both accommodate full sized beds or flex to office or living space. Additional features of this lovely apartment include a nicely appointed bath, engineered wood flooring , an entry gallery with exposed brick, 9 ft. + ceilings throughout and very low maintenance costs. 501 West 122nd Street is conveniently located on a tree lined street close to Columbia University and Barnard College, the 1 train and express buses on 125th Street, Morningside Park, and numerous restaurants and bars in Morningside Heights and South Harlem. Guarantors, co-purchasing, parents buying for children, and 90% financing are all permitted. Pets are welcome. Bike storage is free of charge.
$1,325,000
310 E 46th St Unit 12H New York, NY 10017
- Type:
- Apartment
- Sq.Ft.:
- 387,094
- Status:
- Active
- Beds:
- 1
- Year built:
- 1929
- Baths:
- 2.00
- MLS#:
- PRCH-35180757
ADDITIONAL INFORMATION
Beyond fabulous. Welcome home to this triple-mint newly renovated one bedroom two full bathroom bath residence with its own private terrace and loft storage. No expense was spared in creating a true luxury haven for this spacious residence. The finest in marble, stone, glass and steel were used to create a modern architectural masterpiece. Flowing from the entry foyer into the hallway with mirrored closets and a full bath /powder room with a deep soaking tub. The floorplan features a large living room with a floor to ceiling glass wall which leads to a large terrace with its own outdoor dining table and fantastic city and water views. The living room flows seamlessly into a state of the art open kitchen with ample counter space and storage featuring a Sub-zero refrigerator and wine cooler, a vented Wolf oven, and a Miele dishwasher. The primary suite features custom lighting, a walk-in closet, an en-suite bathroom with a large shower, double sinks and one of a kind custom millwork. Featuring twelve and half foot ceilings, custom lighting, loft storage, and central air which make this home truly turnkey. The building has a lovely planted roof terrace, a garage accessible through the stunning Art Deco lobby, a live in super, and laundry on your floor. With close proximity to Whole Foods, various Equinox locations, Grand Central, a large selection of wonderful restaurants, a weekly seasonal Farmer’s Market, this residential oasis is a little slice of heaven conveniently located in the heart of Midtown.
- Type:
- Apartment
- Sq.Ft.:
- 4,500
- Status:
- Active
- Beds:
- 6
- Year built:
- 1906
- Baths:
- 5.00
- MLS#:
- PRCH-35171672
ADDITIONAL INFORMATION
Turn-key duplex with the charisma and comfort of a large townhouse, nestled in one of Riverside Drive's finest full service prewar buildings. This 6 Bedroom, 5 Bathroom is a picture of easy accessibility, including a fully self-sufficient guest suite, full-home central HVAC, and ample space to accommodate your entire household. Elevated a half-story above grade, surrounded by the 1906 building’s distinctive ‘moat’ setback, and with over 10-foot ceiling heights, the home’s main level feels like a pre-war brownstone’s grand parlor floor. The entrance foyer opens to stunning oval staircase, art-ready gallery, and 29-foot formal living room overlooking Riverside Park. French doors access a full guest suite, complete with a windowed butler’s pantry, private entrance foyer, bathroom, and spacious park-facing bedroom. A second bedroom suite wraps around the sculptural oval staircase, cleverly accessible through a ‘hidden’ door in custom the coffered woodwork. Ascending the staircase brings you to the comfortable living/dining room and chef’s kitchen, connected by an attractive quartz breakfast counter. The spacious kitchen includes a full suite of Wolf and Sub-Zero appliances, including dual under-counter freezers, and a 6-burner gas range. In addition to the first level’s two suites, four more bedrooms are sensibly arrayed upstairs. The primary suite sits at the floor's quiet east end, featuring a wall of closets and primary bathroom with dual sinks and a large shower. An adjoining room can function as its own bedroom, or create a seamless extension to the primary suite as nursery, dressing room, or caregiver’s space. A third east-facing bedroom includes en-suite bath and walk-in closet. The sixth bedroom faces a quiet windowed den, and sits adjacent to the home’s fifth full bathroom. This duplex was crafted over two thorough renovations, and has been continually updated and meticulously maintained. Custom inlays of Italian calacatta marble are artfully bookmatched into three dramatic mantlepieces, and also form precisely sculpted sills below every window. Hardwood floors run throughout, with quartersawn oak framed by an attractive walnut trim unifying the bedroom level. The custom staircase was thoughtfully designed with LED-lit treads and an elegantly sinuous hardwood banister. The full-home central air conditioning system includes separate mechanical rooms on each floor, providing the type of properly sized and engineered HVAC solution typically reserved for high-end townhouse restorations. Build at the turn of the century, The Clarendon is a full-service, twelve-story cooperative with full-time doormen, a live-in resident manager, fitness room, individual storage, laundry, and a bicycle room. It stands where West 86th Street ends at Riverside Park; a quiet, leafy corner, conveniently accessible to everything the Upper West Side has to offer.
IDX information is provided exclusively for consumers’ personal, non-commercial use, that it may not be used for any purpose other than to identify prospective properties consumers may be interested in purchasing, and that the data is deemed reliable but is not guaranteed accurate by the MLS. Per New York legal requirement, click here for the Standard Operating Procedures. Copyright 2024 Real Estate Board of New York. All rights reserved.
New York Real Estate
The median home value in New York, NY is $1,225,000. This is higher than the county median home value of $756,900. The national median home value is $338,100. The average price of homes sold in New York, NY is $1,225,000. Approximately 30.01% of New York homes are owned, compared to 60.51% rented, while 9.48% are vacant. New York real estate listings include condos, townhomes, and single family homes for sale. Commercial properties are also available. If you see a property you’re interested in, contact a New York real estate agent to arrange a tour today!
New York, New York has a population of 8,736,047. New York is less family-centric than the surrounding county with 27.28% of the households containing married families with children. The county average for households married with children is 28.9%.
The median household income in New York, New York is $70,663. The median household income for the surrounding county is $67,753 compared to the national median of $69,021. The median age of people living in New York is 37.3 years.
New York Weather
The average high temperature in July is 84.2 degrees, with an average low temperature in January of 26.1 degrees. The average rainfall is approximately 46.6 inches per year, with 25.3 inches of snow per year.
