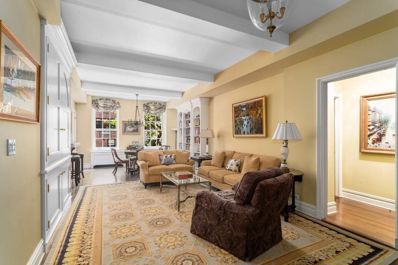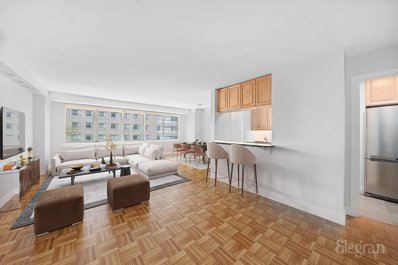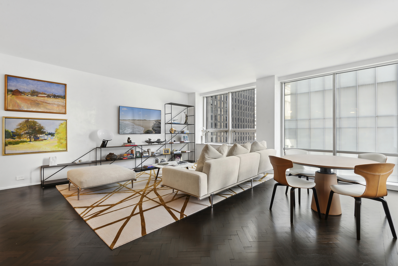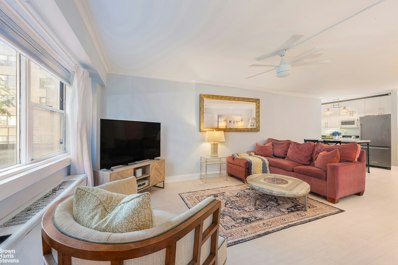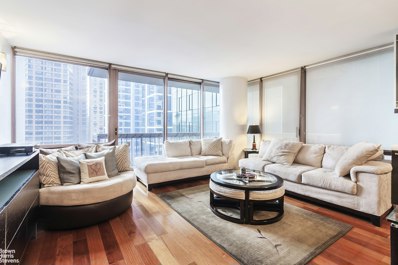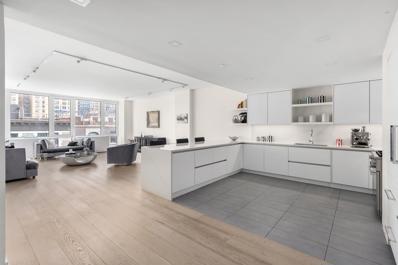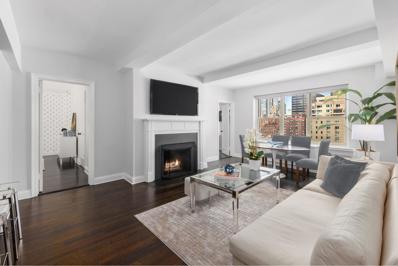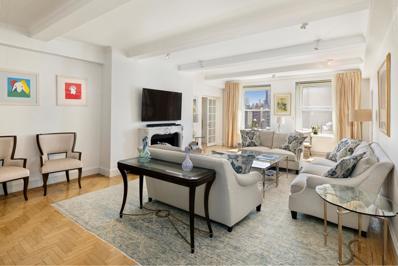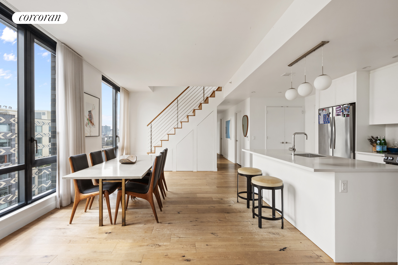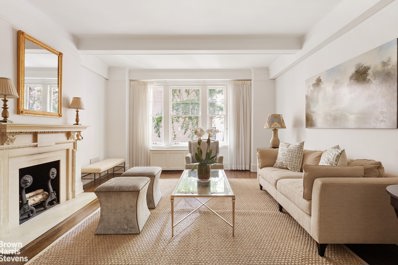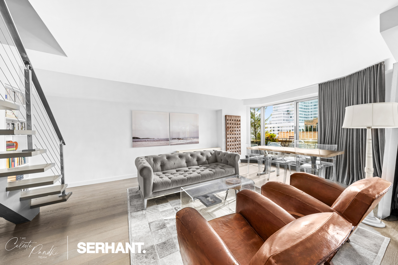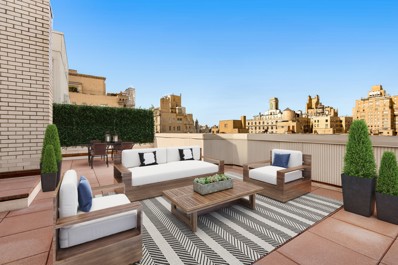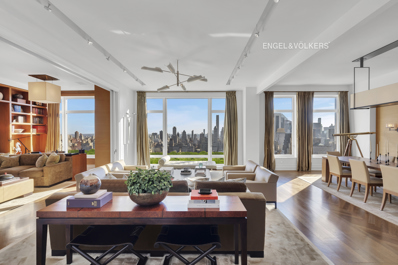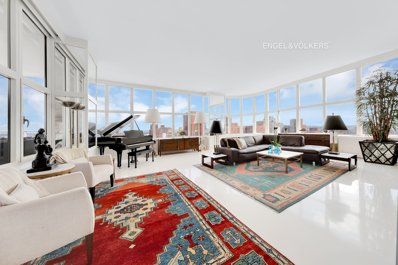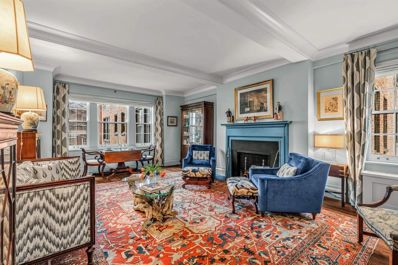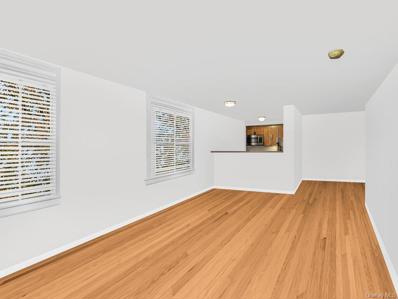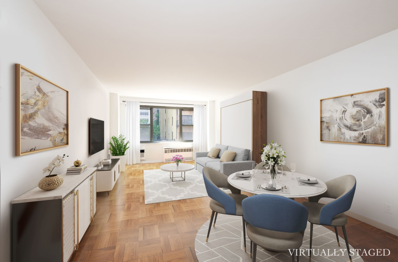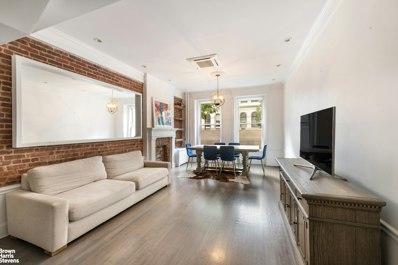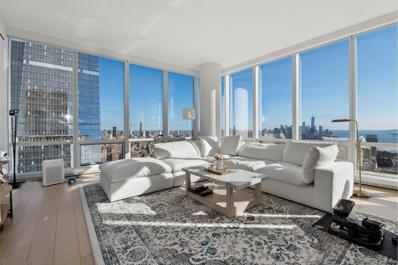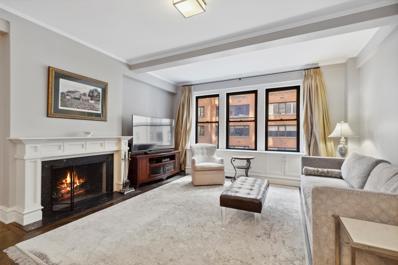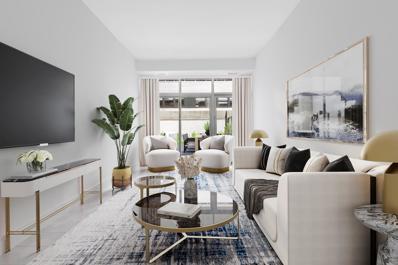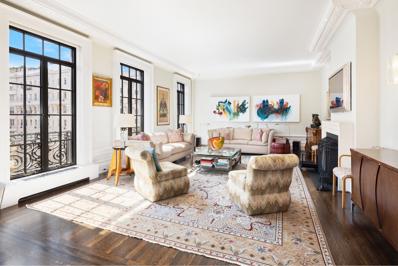New York NY Homes for Sale
- Type:
- Apartment
- Sq.Ft.:
- 161,462
- Status:
- Active
- Beds:
- 1
- Year built:
- 1929
- Baths:
- 2.00
- MLS#:
- PRCH-35181411
ADDITIONAL INFORMATION
Enter this elegant and spacious sun-filled residence located in one of Rosario Candela’s 1931 jewels dotting Sutton Place South. This large one bedroom, 1.5 bath (unique for the building) has a gracious floor plan with unusually large and abundant closet space. All the rooms have beautiful views of the treetops and interesting architectural details of the neighboring buildings. The kitchen is open with a beautiful zinc counter top. A top interior designer created a warm and welcoming kitchen. This exceptionally well run building has a 24 hour doorman and concierge and resident manager on site. There is a state of the art fitness center, bike storage, storage unit and a beautifully landscaped roof deck. The building’s amenities also include a central laundry room. The mail is hand delivered to your door. Situated along the corridor of Sutton Place South with the East River Promenade, Whole Foods, Trader Joe’s, charming neighborhood restaurants with Bloomingdales and midtown only steps away. This desirable enclave is close to the 4/5/6 N/R and Q trains as well as uptown, downtown and crosstown bus lines. Make this beautiful home yours. Financing: 50% Flip tax: 2.5% payable by seller Pied a terre on a case by case basis Pets welcome with board approval Asking: $975,000.00 Maintenance: $2,239.00 Please note, there are no weekend showings.
- Type:
- Apartment
- Sq.Ft.:
- 900
- Status:
- Active
- Beds:
- 1
- Year built:
- 1962
- Baths:
- 1.00
- MLS#:
- OLRS-2100583
ADDITIONAL INFORMATION
Renovated Junior 4 condo in Murray Hill. This corner home can easily be converted into a two-bedroom. The foyer features two spacious walk-in closets, offering abundant storage. The large L-shaped living and dining area is perfect for entertaining or can be flexed to create a genuine second bedroom with a temporary wall or office. The open kitchen is a chef's dream, boasting granite countertops, custom wood cabinetry, and stainless steel appliances. With abundant closets, this apartment offers ample storage solutions. The extra-large primary bedroom faces East, providing stunning views over the city and the river while maintaining a serene, noise-free atmosphere. It is located on the 8th floor of the highly sought-after Warren House Condominium and is ideally located. The building features a live-in resident manager and a magnificent roof deck, perfect for watching holiday fireworks or enjoying the changing colors of the Empire State Building. Enjoy access to multiple transportation options, the # 6 Train close to Grand Central, and premier shopping, dining, and entertainment venues. Trader Joe's and Fairway are blocks away. There is a capital assessment of $1,372.86 for the new elevators ending in March 2025. I have not added to the maintenance here. There is currently a capital assessment of $199.56 for the risers. I have not added to the maintenance here.
$1,999,999
15 W 53rd St Unit 20E New York, NY 10019
- Type:
- Apartment
- Sq.Ft.:
- 1,187
- Status:
- Active
- Beds:
- 1
- Year built:
- 1982
- Baths:
- 2.00
- MLS#:
- RPLU-810123172684
ADDITIONAL INFORMATION
Enter into this newly renovated, spacious one-bedroom condominium in the beautiful Museum Tower, located right next to the Museum of Modern Art on West 53rd Street in Manhattan. Experience the pinnacle of luxury living with a top-of-the-line renovation that showcases the finest construction, finishes, and materials throughout approximately 1,187 square feet. The apartment features White Venetian plaster walls, rich dark hardwood floors, solar shades, and remotely controlled central heat and air conditioning in each room. As you enter the grand foyer, you'll find a walk-in utility and coat closet on your right, and a stylish half bath on your left. A mirrored and shelved alcove offers the perfect spot to display your favorite accessories and conveniently store entry items. The corner southeast-facing living/dining room is bathed in natural light, thanks to floor-to-ceiling windows and a corner window with a glimpse of Central Park. The views offer a captivating blend of modern and old-world architecture. The open kitchen is a chef's dream, featuring honed marble countertops, Fisher & Paykel appliances, a slate floor, and ample storage space. The tranquil bedroom includes two generous closet areas and a built-in desk, for your computer or a workspace. The en-suite bath boasts a huge walk-in shower, providing a spa-like experience in the comfort of your own home. This triple-mint residence is a must-see, ideal as a perfect primary residence or a pied-à-terre. Museum Tower is a premier condominium known for its prime location and exceptional amenities, including a full-time concierge, doorman, fitness center with a sauna, media room, laundry, valet service, bike room, roof deck, and a wine room. Pets are welcome. Don't miss this extraordinary opportunity to own a pristine, fully renovated home in one of Manhattan's most sought-after addresses!
- Type:
- Apartment
- Sq.Ft.:
- 876
- Status:
- Active
- Beds:
- 1
- Year built:
- 2009
- Baths:
- 2.00
- MLS#:
- RPLU-798323172367
ADDITIONAL INFORMATION
Best Priced Boutique Condo in the Heart of NYC, Just Off 5th Avenue! Apartment 5A is a south-facing 1-bedroom, 1.5-bathroom condo with nearly 10-foot ceilings, offering amazing sunlight throughout the day with floor-to-ceiling windows. Upon entering, you'll be immediately greeted by the southern sunlight and airy ceilings, making this 876-square-foot apartment feel incredibly spacious. Additional conveniences include central air and an in-unit washer and dryer. The full-size kitchen features premium appliances and a large island with plenty of storage space, perfect for all your cooking needs. This loft-like home is truly a must-see and will exceed your expectations from the moment you arrive! 5 East 44th Street is located in the heart of NYC, surrounded by major transportation options. You are just minutes away from the B, D, F, M, N, Q, R, W trains, Grand Central Station, and Whole Foods supermarket. The location also provides easy access to Bryant Park, Rockefeller Center, Central Park, The Morgan Library and Museum, Madison Square Park, the Chelsea Highline, Hudson River Park, Washington Square Park, Union Square, Lincoln Center, and many more attractions. The Number 5 Condominium is a boutique building with only 23 units, featuring just 2 units per floor up to the 5th floor. A part-time doorman is available Monday through Friday from 7 am to 11 pm, and on weekends from 9:30 am to 9:30 pm. The lobby has been recently renovated and includes a virtual doorman system for added security and convenience.
- Type:
- Apartment
- Sq.Ft.:
- 625
- Status:
- Active
- Beds:
- n/a
- Year built:
- 1963
- Baths:
- 1.00
- MLS#:
- RPLU-63223160233
ADDITIONAL INFORMATION
Welcome to Plymouth House. This high first floor alcove studio is in beautiful move-in condition. The oversized living room leads to a large separate sleeping area. There is a modern kitchen and bath, beautiful bamboo floors, and very generous closet space. The serene apartment has bright north exposure over quiet gardens. Plymouth House is a full service cooperative with a full time door person, live-in Resident Manager, beautifully landscaped roof deck with communal BBQ, basement laundry, bike storage, communal storage room, an on-site garage, a package room with cold storage, and central A/C. A ramp with key fob entry allows easy access for strollers and wheelchairs. The newly renovated lobby and hallways add to the pleasure of calling the Plymouth House home. Please note that smoking of any kind is prohibited. Pied-a-terres, co-purchasing, guarantors and pets are allowed, with a 35lb weight limit for dogs. Subletting is allowed after 2 years for a max of 2 years. In addition, there is a low, fixed charge of $71/month for electricity. This special home is located near the Q, 4,5,6 trains and is a short distance to Whole Foods, Target, Fairway, and plenty of amazing restaurants and bars.
$1,095,000
235 E 40th St Unit 11B New York, NY 10016
- Type:
- Apartment
- Sq.Ft.:
- 770
- Status:
- Active
- Beds:
- 1
- Year built:
- 1986
- Baths:
- 2.00
- MLS#:
- RPLU-63223157366
ADDITIONAL INFORMATION
Check every box with the highly coveted and gut renovated corner 'B' line 770 sq ft 1 bedroom, 1.5 bathroom with huge private south-facing wrap-around terrace and windowed kitchen. This bright south-facing corner home with floor-to-ceiling glass doors and new hardwood floors throughout has been renovated with no expense spared. The large open Chef's kitchen is the perfect centerpiece of your new home featuring high-end appliances including a wine cooler, large breakfast bar and built-ins with expansive storage space. The large living provides perfect separation of living room and dining room. The master bedroom has a large walk-in outfitted closet, custom built-ins for additional storage and en suite master bathroom with state-of-the-art steam shower system. Living at The Vanderbilt Condominium is first-class living centrally located Midtown. The top notch amenities include the full-time doorman, the Vanderbilt Health Club (complimentary to all residents), featuring a double-level gym overlooking the 70 ft long swimming pool, a whirlpool Jacuzzi, multiple sauna rooms, a racquetball/half basketball court, ping pong and recreational area, sitting and television room and renovated locker rooms with a private massage lounge. The building has easy direct elevator access to the parking garage connected to the building, a generous central laundry room, a pass-through driveway from 40th to 41st streets and on-site dry cleaners and salon. The opening of Grand Central Madison train station, One Vanderbilt and its headline restaurant Le Pavillon by Chef Daniel Boulud cements the future of this convenient location nearly around the corner from Grand Central and its massive transportation options, select buses heading north, south and west as well as the Midtown Tunnel. Whether you need to be in the heart of Midtown, north of Manhattan or Long Island, the neighborhood boasts amazing shopping led by Amish Market, the Grand Central Market, Trader Joe's and Fairway all a short distance away while you are at the heart of world-class Midtown dining options. Pied-a-terres and investors welcome. Sorry no pets permitted. Real estate taxes displayed may be reduced by 17.5% if purchasing as your primary residence (Consult your CPA). All measurements and square footages are approximate and all information should be confirmed by customer.
$3,895,000
300 E 77th St Unit 6D New York, NY 10075
- Type:
- Apartment
- Sq.Ft.:
- 2,544
- Status:
- Active
- Beds:
- 3
- Year built:
- 2001
- Baths:
- 4.00
- MLS#:
- RPLU-5123171131
ADDITIONAL INFORMATION
A breathtaking, bright, and beautiful home spanning over 2,500 square feet awaits you at The Seville Condominium. This three-bedroom, three-and-a-half-bath residence seamlessly blends modern living with classic elegance. Nestled within the Robert A.M. Stern-designed building at 300 East 77th Street, this expansive apartment features spacious, sun-filled, and quiet rooms enhanced by oversized windows and high ceilings, with exposures to the South, West, and North. Upon entering the elegant foyer, you are welcomed into a gallery that flows effortlessly into an airy, loft-like living space, perfect for entertaining. The open layout includes a chef's kitchen and dining area that seamlessly integrates with a large, inviting living room. The kitchen, designed by Klein Kitchens, boasts sleek porcelain tile flooring, a Silestone quartz countertop, and special backsplash lighting that adds a touch of sophistication. Top-of-the-line appliances, including a Miele stove and dishwasher, an integrated Sub-Zero fridge/freezer, and a Sub-Zero wine cooler, make this kitchen both functional and visually striking. New hardwood floors throughout the residence add warmth and sophistication. The primary bedroom, offering exceptional privacy, is thoughtfully separated from the other two bedrooms. Facing South, it features a generous dressing room, a walk-in closet, and an abundance of additional closets for ample storage. The other two bedrooms also provide large closets, ensuring plenty of storage space. Each bedroom is equipped with its own full bathroom, enhancing both privacy and convenience. Additionally, the home includes an extra half bath and a washer-dryer for added ease. Though the apartment has been thoughtfully updated, it retains its classic charm and feels like a true home in the city. The Seville offers a wealth of amenities, including a 24-hour doorman, concierge, fitness center, indoor pool, steam room, sauna, massage room, playroom, conference room, bike storage, and a central laundry room. Individual storage lockers are available, and a garage is conveniently located within the building. Pet-friendly and ideally situated just two blocks from the 77th Street Green Line subway station and five blocks from the Q train, The Seville provides easy access to the best that Manhattan has to offer. Don't miss the opportunity to make this spectacular, tranquil apartment yours today! Capital Assessment 2024-2025 $1093.09
- Type:
- Apartment
- Sq.Ft.:
- n/a
- Status:
- Active
- Beds:
- 2
- Year built:
- 1931
- Baths:
- 2.00
- MLS#:
- RPLU-5123131755
ADDITIONAL INFORMATION
Experience the ultimate blend of pre-war charm and modern luxury at 400 East 52nd Street,15D, where no detail has been overlooked in this exquisitely renovated 2-bedroom, 2-bathroom residence, complete with room for a home office. This stunning high-floor apartment, uniquely equipped with HVAC units offering individual temperature controls, is a rare gem in the building. The expansive layout is adorned with high beamed ceilings and rich hardwood floors, bathed in sunlight from three exposures-East, North, and West-that frame captivating city views. The oversized chef's kitchen is a culinary masterpiece, featuring custom cabinetry, high-end appliances, and a large breakfast bar, perfect for both everyday meals and entertaining. The inviting living area is anchored by a wood-burning fireplace, adding a touch of classic elegance to your evenings. The king-sized primary bedroom is a true retreat, complete with a walk-in closet and a luxurious en-suite bathroom. The second bedroom, equally spacious, offers two closets and its own en-suite bath, ensuring comfort and privacy for guests or family members. With the convenience of a washer/dryer installation (pending architect review and board approval) and an additional storage cage available for purchase, this home is as functional as it is beautiful. Located on a tranquil cul-de-sac, 400 East 52nd Street is part of the prestigious Southgate complex, designed by the renowned Emory Roth and developed by Bing & Bing in 1927. This white-glove building offers a full-time doorman, on-site management, and an array of amenities including lush common gardens, a free bike room, central laundry, and private storage options. Pet-friendly and inclusive of water, heat, and electricity in the maintenance fees, this residence is an exceptional find in the heart of the city. The building supports all purchase structures, making it ideal for pied-a-terre buyers, co-purchasing, or parents buying for children. With sublets allowed 3 out of every 5 years, this is an opportunity not to be missed. Currently offering financing up to 80%. The current assessment runs through December 2027. The Seller is prepared to cover this amount at closing, provided a reasonable offer is accepted. Live the quintessential Manhattan lifestyle at 400 East 52nd Street-where historic elegance meets modern convenience in a setting of unparalleled sophistication.
$10,700,000
1010 5th Ave Unit 13A New York, NY 10028
- Type:
- Apartment
- Sq.Ft.:
- 3,742
- Status:
- Active
- Beds:
- 5
- Year built:
- 1925
- Baths:
- 4.00
- MLS#:
- RPLU-5123109681
ADDITIONAL INFORMATION
Front corner sprawling Fifth Avenue home Positioned on a high floor, on the prime 5th Avenue museum block, this Central Park facing, exceptionally sunny, dramatic 4 bedroom, plus library, staff room, 4 bath residence has the perfect, sought after classic layout with picturesque views of The Met, Central Park and views of the City. A welcoming, elegant gallery separates the public rooms from the sleeping quarters. The 30' living room with fireplace, is positioned between the 20' dining room and library offering the preferred layout for entertaining as well as family living. While the primary bedroom is palatial in size, each bedroom is oversized. The staff room has anen-suite bath and can be used as an additional bedroom or home office. The country sized kitchen is a chef's dream with 3 refrigerators, double sinks and an abundance of counter and storage space. Features in this home are too numerous to list and include fine prewar details, high ceilings, stunning floors, large windows with breathtaking views, washer/dryer, and ample storage. 1010 Fifth Avenue is a pre-war, white glove co-op designed by FrederickFilmore built 1928. Amenities include full-time doormen, attended elevator service, resident superintendent, and a new fitness center. This building is pet friendly and permits 50% financing. There is a 2% flip tax. Need 24 hours notice to show.
$2,850,000
23 W 116th St Unit 12D New York, NY 10026
- Type:
- Duplex
- Sq.Ft.:
- 1,912
- Status:
- Active
- Beds:
- 4
- Year built:
- 2014
- Baths:
- 2.00
- MLS#:
- RPLU-33423136261
ADDITIONAL INFORMATION
Introducing an exquisite, duplex-style condo located in the vibrant neighborhood of Central Harlem! Welcome to 23 West 116th Street, unit 12D, a beautiful expansive home designed to provide an impeccable blend of comfort, style, and modern luxury. This special property showcases 1,912 square feet of well-appointed living space, offering the perfect blend of luxurious living and urban convenience. Bask in the comfort of the four bright and inviting bedrooms, which along with two immaculately renovated bathrooms featuring dual sinks and en-suite facilities, offer the perfect spaces to retreat at the end of the day. Make a grand entrance into a light-filled living room boasting 10-foot-high ceilings, underscored by wide plank oak hardwood flooring. Oversized, windows ensure an abundance of natural light throughout the day no matter the season. Indulge your culinary passions in the excellent open-concept kitchen, decorated with a useful center island and modern appliances. This stylishly designed kitchen seamlessly integrates with the area dedicated for dining in the living room, encouraging memories to be made while meals are enjoyed. Retreat to the spacious master suite, complete with an en-suite bathroom equipped with dual sinks and fully renovated fixtures and a huge walk-in closet. Three additional bedrooms and another full bathroom-also beautifully updated-provide ample space for family, guests, or a home office. Unit 12D goes above and beyond with a private roof deck, ideal for your morning coffee or evening cocktails while taking in the panoramic cityscape. This private roof deck permits quiet moments of solace, while the hustle and bustle of NYC lifelines hums quietly below. Additional perks include oversized, triple-pane noise reduction windows, central air conditioning with a vertical heat pump, and a vented fresh air system to ensure maximum comfort and convenience. The residence continues to impress with additional room serving as a laundry facility with a washer and dryer. Everything about this gem is sure to enthrall, highlighted by its south exposure offering city lights from every room. For the pet-lovers, this property is a match made in heaven as it allows your furry friends. Built less than ten years ago, the appealing lifestyle of this home extends to the building itself. A full-time concierge is at your disposal, ensuring a seamless urban living experience. There is a large package room and cold storage for your grocery deliveries. The building also features a gym, children's playroom and a resident lounge, perfect for hosting gatherings or meeting neighbors. There is a garage in the building run by iPark so you can get to and from your car without engaging with the elements. There is also a bike storage and large capacity washers and dryers in the basement. There is a 421 (a) tax abatement which expires in 2039 giving you plenty of time to reap the financial benefits. This building places you at the epicenter of a vibrant and bustling neighborhood making it easy to get to the east side or the Westside with close proximity to the 6 train and the 2,3 train along with multiple bus lines and a Citi bike docking station around the corner. Ripe with culture, shopping, dining and nearby transportation. A Blink Fitness is just next door. You will also be close to some of Harlem's favorite restaurants including Red Rooster, Lido, Vinateria, Clay, and Barawine. There are plenty of grocery store options including Whole Foods and the newly opened Trader Joe's. Sitting pretty on one of Central Harlem's most desirable blocks, unit 12D encapsulates the essence of high-end, streamlined urban living. This property isn't just a home; it's an easy, modern lifestyle! Don't miss out on this extraordinary home buying opportunity! Contact us today to schedule a viewing. This impressive residence must be seen to be believed!
$1,695,000
444 E 57th St Unit 3C New York, NY 10022
- Type:
- Apartment
- Sq.Ft.:
- 1,240
- Status:
- Active
- Beds:
- 2
- Year built:
- 1927
- Baths:
- 2.00
- MLS#:
- RPLU-21923170019
ADDITIONAL INFORMATION
With its easy elegance, #3C is ideally located on the most charming block of East 57th Street. This tradition-steeped residence functions beautifully in the modern world. It is the perfectly balanced prewar condominium: high beamed ceilings, magnificent marble fireplace, solid paneled doors with original brass hardware, detailed moldings, and rich hardwood floors. The modern enhancements include a handsome kitchen with professional grade stainless steel appliances, marble countertops and backsplash, as well as a washer/dryer. Both windowed bathrooms have been exquisitely renovated. Throughout this gracious 2 bedroom/2 bathroom home, there is a warmth, simplicity, and seamless continuity between past and present. Completed in 1929, 444 East 57th Street is one of the rare prewar Manhattan condominiums. This full-service building has only 60 units, a 24-hour doorman, attended elevator, and resident manager. With its limestone fa ade and vaulted marble lobby, this distinguished Sutton Place building, has a history of housing celebrities. The notable residents have included Marilyn Monroe and her 3rd husband Arthur Miller, fashion designer Bill Blass, and my personal favorite-the Fred Astaire of saloon singers, Bobby Short. It is also conveniently located near transportation at 59th Street and Lexington, an assortment of crosstown buses, and various neighborhood garages. Condominium purchase is friendly to international buyers, flexible financing, corporate, LLC, trust, and pied-a-terre options. Pets are permitted. There is currently a $343.75 monthly assessment in place.
$1,125,000
1160 3rd Ave Unit PHE New York, NY 10065
- Type:
- Duplex
- Sq.Ft.:
- n/a
- Status:
- Active
- Beds:
- 1
- Year built:
- 1965
- Baths:
- 1.00
- MLS#:
- RPLU-1032523162869
ADDITIONAL INFORMATION
Welcome to Penthouse E at the Frost House, located in the highly desirable Lenox Hill neighborhood on the Upper East Side of Manhattan. This one-of-a-kind duplex boasts a private outdoor terrace with stunning open views, floor-to-ceiling windows, and an exquisite renovation that combines luxury and history. Formerly the home floor of Ace McFarlane of KISS and James Brown, the King of Soul, this penthouse is perfect for entertaining or as your private sanctuary. As you enter the apartment, the huge windows and terrace overlooking 3rd Avenue will immediately catch your attention. The split-level apartment features a spacious living/dining area, central air, Legrand outlets, and grey, white oak floors with soundproofing. The open staircase is complimented by built-in bookshelves and a coat closet underneath. The kitchen is modern and sleek, featuring recessed lighting, quartz countertops, Bertazonni stove, Blomberg dishwasher, Franke stainless steel sink, Haier over the stove microwave and vent, Leiber refrigerator, touchless Delta faucet, appliance garage, Edelman leather and nickel hardware and Porcelanosa tile. The terrace has water for an irrigation system (with timer or hose) and electricity outside. It is the perfect space for sitting with friends or enjoying a quiet night alone. Upstairs, the king-size bedroom is flooded with natural light and features two-bedroom closets, including a large walk-in California closet, plus a linen closet just outside. A reading corner and work-from-home space with open sky complete the space. The bathroom is tastefully designed with Porcelanosa tile, walnut cabinetry, a Kohler shower system, touchless toilet, and a Bain Ultra tub with cutting edge thermo-heating zones and Geysair massage technologies. Recently completed capital improvements include: The electric was redone in 2024, a new air conditioner system was installed in 2023 (creating a reduction in gas bills) and the installation of an instant hot water heater in 2022. Local Law 11 takes place later this year and is already paid for. The penthouses will be completed first. There is NO assessment for PHE. The owner paid the most recent assessment in full. Washer / Dryer installation allowed in unit with board approval. Building amenities include a full-time doorman, live-in super, bike room, laundry facilities and a bulk rate cable / internet deal through Spectrum for ONLY $57. The pet policy permits cats. Also permitted with approval: sublets, co-purchasing, and pied-a-terre. Case by case: gifting, trusts and buying in an LLC. The location is unbeatable, with easy access to public transportation (Q, N, R, W, 6), Central Park, Bloomingdale's, and Trader Joe's. Whole Foods is coming soon across the street! If you're looking for a luxurious penthouse in a prime location, look no further than Penthouse E at Frost House.
$3,075,000
8 E 83rd St Unit PHA New York, NY 10028
- Type:
- Apartment
- Sq.Ft.:
- n/a
- Status:
- Active
- Beds:
- 2
- Year built:
- 1963
- Baths:
- 3.00
- MLS#:
- RLMX-102891
ADDITIONAL INFORMATION
Discover a truly exceptional penthouse in one of the most prestigious locations on the Upper East Side. Situated on 83rd Street, mere steps from the Metropolitan Museum of Art and Central Park, this residence offers unrivaled access to world-class designer boutiques and Michelin-starred dining. This rare gem includes a secondary staff or guest unit as well as a dedicated storage room, enhancing the convenience and exclusivity of your living experience. The penthouse features stunning terraces that invite you to savor every season, with expansive open views and abundant natural light gracing every corner of this sophisticated retreat. Nestled within a full-service cooperative that welcomes pieds--terre, 50% financing and allows subletting, this residence boasts a superb layout. A grand gallery and an elegant staircase lead you to the second floor, where the luxurious living spaces await. On the main level, a powder room is thoughtfully positioned for guests. The sunlit living room, with its inviting fireplace, seamlessly flows into a beautifully appointed solarium, ideal for both a media room and dining area. The galley kitchen, accessible from both the solarium and the living room, is designed with dual entrances for optimal functionality, including a separate entrance for deliveries. A discreet mini bar alcove offers a perfect space for wine storage or a coffee station. Upstairs, the penthouse reveals a serene and spacious second floor, featuring two generously sized corner bedrooms and two bathrooms. The second bedroom, with double exposure, includes a large closet, while the primary bedroom, also with double exposure, provides North and East views and an en-suite bathroom. For added convenience, a washer and dryer are discreetly located within the unit. Embrace the opportunity to make this magnificent penthouse your own and enjoy the epitome of Upper East Side???????????????????????????????? luxury.
$22,950,000
15 Central Park W Unit 34C New York, NY 10023
- Type:
- Apartment
- Sq.Ft.:
- 2,761
- Status:
- Active
- Beds:
- 3
- Year built:
- 2007
- Baths:
- 4.00
- MLS#:
- PRCH-35194909
ADDITIONAL INFORMATION
Stunning High-Floor Three-Bedroom with Iconic Central Park Views Perched on the 34th floor of the prestigious Tower at Fifteen Central Park West, this expansive three-bedroom, three-and-a-half-bathroom residence spans 2,761 square feet with an impressive approximately 40 linear feet of Central Park frontage. This exceptional home offers unobstructed views of Central Park, the Hudson River, and the city skyline. The open living and dining areas provide breathtaking views of Central Park, creating an inviting space for both relaxation and entertaining. The dining room seamlessly connects to the gourmet eat-in kitchen, featuring top-of-the-line appliances, an island with a stove and hood, and ample storage. The primary suite, with its serene Hudson River and city views, offers two walk-in closets, a luxurious marble bath with a walk-in shower, soaking tub, built-in storage, radiant heated floors, and an in-mirror TV. The second bedroom also boasts Hudson River views, an en suite bath, custom built-ins, and an outfitted walk-in closet. Additional highlights of this residence include high ceilings, dark oak floors, a Crestron home automation system, motorized shades, custom closets, a commercial-grade washer/dryer, and refined moldings throughout. Designed by renowned architect Robert A.M. Stern, Fifteen Central Park West is one of only a few limestone buildings to join the city skyline in a hundred years. Fifteen Central Park West presents a distinguished level of residents-only service, security, and privacy. Residents have access to luxury amenities including a private restaurant with in-home dining service, 14,000 s.f. fitness center with 75-foot sky-lit lap pool, library, business center, private screening room, game room, outdoor terrace, and a full staff to meet the living standards and comfort level of every resident.
$9,250,000
181 E 90th St Unit PH32 New York, NY 10128
- Type:
- Apartment
- Sq.Ft.:
- 3,553
- Status:
- Active
- Beds:
- 4
- Year built:
- 2004
- Baths:
- 5.00
- MLS#:
- PRCH-35194455
ADDITIONAL INFORMATION
Brilliant Full-Floor Sun-Drenched Penthouse with 360-Degree Panoramic Views at The Metropolitan by Iconic Architect Philip Johnson Penthouse 32 is a breathtaking, full-floor residence perched atop the prestigious Metropolitan condominium, designed by the renowned Pritzker Prize-winning architect Philip Johnson. This magnificent 3,553-square-foot, 8-room sanctuary epitomizes elegance and luxury with unmatched 360-degree views of Central Park, the Reservoir, and the Manhattan skyline, stretching endlessly to Long Island, New Jersey and Westchester. Upon entering the home through a private elevator landing, you are welcomed into an impressive foyer and gracious gallery leading to a grand corner living room with oversized curvilinear windows to the East, North and West. Bathed in natural light from a wall of windows, this majestic space offers awe-inspiring views capturing both sunrise and sunset. A glass door opens onto a sprawling 1,030-square-foot terrace that envelops the residence, adorned with an architectural awning and offering sweeping views of Central Park—a perfect setting for alfresco dining, entertaining, or simply basking in the sunny skyline. The heart of this entertainer’s dream is a very bright chef’s kitchen, seamlessly integrated with the living and dining rooms, creating an open-flow layout ideal for gatherings. Outfitted with Siematic cabinetry, granite countertops, Viking/Subzero/Bosch appliances, this culinary space is as functional as it is aesthetic. The bedroom wing is a tranquil retreat, featuring four generously proportioned bedrooms, each with its own ensuite marble bath, ensuring the utmost privacy and comfort for residents and guests alike. The crowning jewel is the opulent Primary Suite, an expansive space the size of a grand living room. This sanctuary includes a separate dressing area, abundant custom closets, and a luxurious windowed marble bathroom complete with a steam shower and an infinity soaking tub, offering a spa-like escape within the comfort of your own home. Additional features include 120 eight-foot windows that flood the home with natural light, multi-zone central air conditioning, automated shades, an in-unit washer and dryer, California Closets, and a state-of-the-art Crestron system. The expansive terrace is equipped with an irrigation system, electrical wiring, and a spacious storage unit (approximately 3'8" x 15'6"). The Metropolitan, built in 2004, stands as one of Carnegie Hill’s most coveted addresses. With its impeccable service offerings, including a 24-hour doorman, porter, full-time handyman, and a live-in resident manager, the building embodies the essence of refined living. Residents enjoy access to a suite of luxury amenities, including a state-of-the-art gym, private storage, a bike room, a children’s playroom, and additional laundry facilities. Pets are warmly welcomed. Ideally located between two subway lines near Central Park, top schools, cultural institutions, fine dining and gourmet groceries, The Metropolitan is ideally placed in the Upper East Side. The building’s residents may also qualify for the New York City Cooperative and Condominium Tax Abatement, offering potential property tax benefits.
$1,775,000
333 E 68th St Unit 7E New York, NY 10065
- Type:
- Apartment
- Sq.Ft.:
- 132,611
- Status:
- Active
- Beds:
- 2
- Year built:
- 1928
- Baths:
- 2.00
- MLS#:
- PRCH-35194394
ADDITIONAL INFORMATION
MOVE RIGHT IN to this gut-renovated 4 room prewar apartment. The central foyer leads to the spacious living room which features double southern and western exposures, a wood-burning fireplace, hardwood floors, custom coffered ceilings and thermostatically controlled thru-wall air-conditioning. The windowed eat-in-kitchen has top of the line appliances, including a Viking 5-burner stove and separate microwave, Bosch dishwasher, GE Monogram refrigerator, Marvel wine refrigerator, and Miele washer and vented dryer. The second bedroom faces west. It has an en-suite windowed bathroom with radiant heated floor and shower. The primary bedroom hall is lined by large closets designed by California Closets. On one side there is a walk-in-closet that has ample room for hanging garments, as well as deep drawers for storage. On the other side, there are 4 closets, for shoes, linens or hanging items. The large primary bedroom faces north and west. It’s windowed en-suite bath features a radiant heated floor, large tub, hand-held and rain showers. The entire apartment has been rewired, has thermostatically controlled through-wall air-conditioning and new Anderson double-glazed windows. There are coffered ceilings in the living room and bedrooms, and hardwood floors through the apartment. There is a beautiful landscaped garden on both sides of the entrance to this wonderful full-service prewar building. Residents benefit from a live-in resident manager, as well as full-time door staff. There are only two apartments per elevator landing, which adds to the sense of privacy. A storage unit in the basement transfers with the apartment. In addition to the garden areas in the front and back if the building, amenities include a gym, laundry room, and bicycle room. ConEdison redid the building’s gas lines in 2023. 333 East 68th Street permits up to 65% financing. There is a 2% flip tax paid by the purchaser. Dogs are welcome, (and spoiled with treats). pied a terres permitted broker/owner.
$2,995,000
29 W 21st St Unit 2 New York, NY 10010
- Type:
- Apartment
- Sq.Ft.:
- 2,082
- Status:
- Active
- Beds:
- 2
- Year built:
- 1910
- Baths:
- 3.00
- MLS#:
- COMP-165742970504245
ADDITIONAL INFORMATION
BACK ON MARKET. SUNDAY FIRST SHOWINGS BY APPT. Iron Lofts: Flatiron’s newest boutique development with just 6 full-floor, classic condominium lofts in the neo-industrial heart of the Ladies’ Mile Historic District. Fully renovated and carved from a landmarked 1909 Renaissance Revival apparel building, this new portfolio of statement lofts warmly embraces its history, punctuated by Scandinavian design principles of simplicity, function and textural blends. 2082 square feet of architectural perfection begin with a private key-lock elevator that leads to the gracious entry foyer and onward to a grandly-proportioned living area. Wide-planked floors of smoked oak stretch to oversized south-facing windows and continue paneling the walls beneath adjustable recessed cove lighting. An open kitchen offers top-of-the-line appliances from Miele and Sub-Zero and are tastefully incorporated into locally-milled cabinetry. Spacious bedrooms including a lavish primary suite, each include serene en-suite baths and generous closet space outfitted with custom millwork. A third full bathroom accommodates guests, attired in penny tile, granite, and glass. Additionally, a perfectly proportioned home office, den or media suite offers separation and privacy. All homes include private laundry rooms with sink and linen storage. Central air conditioning. Oversized new windows. 24-hour remote monitoring and secure package delivery is coordinated via virtual lobby attendant, offering convenience and security with the utmost of discretion. Moments from Fifth Avenue shopping, transit, and Madison Square Park. A special and rare offering of timeless elegance. The Complete Offering Terms are available in an offering plan available from Sponsor. File no. CD-210292. Equal Housing Opportunity.
- Type:
- Condo
- Sq.Ft.:
- 1,027
- Status:
- Active
- Beds:
- 2
- Year built:
- 2006
- Baths:
- 2.00
- MLS#:
- H6325554
ADDITIONAL INFORMATION
This two-bedroom, two-bathroom condo is ideally situated at the corner of 2nd Avenue and 110th Street. The unit boasts a living and dining area, generous closet space in both bedrooms, and an en-suite bath in one of the bedrooms. Additional features include central air conditioning, in-unit washer and dryer, dishwasher, granite countertops, and stainless steel appliances in the kitchen. The post-war condo is outfitted with hardwood floors throughout. The furniture has been digitally removed to help you imagine the space. The building offers financing options up to 90%. The 6 train is just two blocks away. Building amenities include an elevator, live-in superintendent, on-site laundry, bicycle storage, common outdoor space, air conditioning, and heating. Pets, including cats and dogs, are welcome.
- Type:
- Apartment
- Sq.Ft.:
- 21,304
- Status:
- Active
- Beds:
- 1
- Year built:
- 1920
- Baths:
- 1.00
- MLS#:
- RSFT-00410000000022
ADDITIONAL INFORMATION
Enjoy the best of townhouse living in this private garden apartment nestled on one of the best blocks in Chelsea. Your private entryway on 20th Street brings you into this charming first floor apartment, separate from the main entrance of the co-op. The apartment has been renovated with a stunning kitchen and an en-suite windowed bathroom. The home also features exposed brick, a large living room with a decorative fireplace, a bedroom with a walk-in closet and an in-unit washer/dryer. This friendly, small co-op is a wonderful place to call home. Schedule your private showing today!
- Type:
- Apartment
- Sq.Ft.:
- 500
- Status:
- Active
- Beds:
- n/a
- Year built:
- 1958
- Baths:
- 1.00
- MLS#:
- RPLU-798323172411
ADDITIONAL INFORMATION
This charming and tranquil studio apartment is bathed in natural southern light and offers a view of the Roosevelt Island Tram. The meticulously maintained home features a spacious living/dining area, a separate kitchen with ample cabinet space, three generous closets, and a custom-designed dressing area with additional storage. The building provides a full-time doorman, video security, a live-in super, and attentive staff. Enjoy stunning city views from the fantastic roof deck. The building also includes laundry facilities, a small garage, a bike room, and is pet-friendly. Conveniently located just minutes away from the newly renovated East River Esplanade, you'll have access to jogging and bike paths, as well as runs. Nearby shopping options include Bloomingdale's, Home Depot, Trader Joe's, and Whole Foods, with a variety of restaurants, boutiques, and cinemas in the neighborhood. Co-purchasing, pied-a-terres, gifts will be considered. Subletting permitted with restrictions. No flip tax.
$1,895,000
153 W 80th St Unit 2D1D New York, NY 10024
- Type:
- Triplex
- Sq.Ft.:
- 1,950
- Status:
- Active
- Beds:
- 3
- Year built:
- 1910
- Baths:
- 3.00
- MLS#:
- RPLU-63223169719
ADDITIONAL INFORMATION
CONDO RULES! Fantastic Deal on Prime Block DEAL FELL THROUGH- Great Opportunity! This house-like home has been meticulously renovated- creating a truly special One of a Kind triplex offering tons flexibility to suit every lifestyle. Enter this home on the high first floor, into the sun-splashed south facing living room with views of the quiet, tree-lined street, and into a huge, chef's kitchen, complete with floor to ceiling cabinetry, a wine fridge, built-in microwave, vented gas range/double oven, glass tile backsplash, vintage exposed brick and sleek white counter with breakfast bar. There is also a tucked away powder room on this level. The flexible lower level rec room space offers 2 separate rooms, laundry and a newly renovated bathroom. It has recessed lighting, exposed brick and tile floors. And best of all, it is a private and quiet refuge. The beautiful wood staircase leads to the upper level that is currently configured as a large primary bedroom loft and second bedroom with another newly renovated bath. It also features a wet bar sink with reclaimed wood and brick accent. This home is fully equipped with every modern convenience and designed with high end finishes throughout. It has high ceilings, gleaming hardwood floors throughout, recessed lighting, original details and many upgrades including ductless zoned a/c and dimmer lighting. Perfectly located in the heart of the Upper West Side, Central Park, multiple subways, the cross-town bus, the Museum, of Natural History, shopping and restaurants are all within 1-2 blocks. And if that's not enough, this coop has CONDO rules. Guarantors, pied a terre, co-purchase, LLC and investors all considered. Pets okay too and subletting permitted from day 1! Occupied unit with limited access- please contact me to schedule a private tour.
$5,800,000
15 Hudson Yards Unit 63A New York, NY 10001
- Type:
- Apartment
- Sq.Ft.:
- 2,080
- Status:
- Active
- Beds:
- 2
- Year built:
- 2018
- Baths:
- 3.00
- MLS#:
- RPLU-5123172281
ADDITIONAL INFORMATION
Experience luxury living at its finest in this exquisite two-bedroom, two and a half-bathroom condominium located in the heart of Hudson Yards. Unit 63A boasts a modern open kitchen, perfect for entertaining, and offers stunning south and east exposures, filling the space with natural light and showcasing breathtaking views. Fifteen Hudson Yards occupies a prime position on the Public Square and Gardens at the center of Hudson Yards, directly on the High Line and adjacent to The Shed, the cutting-edge center for artistic innovation. This prestigious address allows residents to embrace a unique lifestyle, seamlessly blending world-class shopping, dining, arts, culture, fitness, and innovation with top-tier residential design, services, and construction. Residents of 15 Hudson Yards enjoy a distinctive living experience, with tailored designs featuring five residence types and two design palettes. The building offers unparalleled amenities, including a 24-hour concierge and doorman, a state-of-the-art fitness center, an indoor pool and spa, a screening room, a resident's lounge, a children's playroom, and a rooftop terrace with panoramic views. The gracious lobby is located directly on the Public Square and Gardens, offering mesmerizing Hudson River views, all just moments from the creative energy of West Chelsea.
$1,100,000
410 E 57th St Unit 6D New York, NY 10022
- Type:
- Apartment
- Sq.Ft.:
- 1,200
- Status:
- Active
- Beds:
- 2
- Year built:
- 1928
- Baths:
- 2.00
- MLS#:
- RPLU-5123169933
ADDITIONAL INFORMATION
Sutton Place Beauty Welcome Home to Residence 6D, a charming sun two-bedroom two-bathroom home in Sutton Place. This elegantly designed, pre-war home features a welcoming entry gallery with closet, a large renovated windowed kitchen and enjoys herringbone floors, beamed ceilings, and a relaxing wood burning fireplace. A hallway leads to two spacious bedrooms with plenty of storage. The secondary bedroom is spacious in size and can be used as a bedroom with ample space for a home office. The expansive primary bedroom is complimented by oversized custom closets unique. Two windowed bathrooms with marble countertops complete this home. The ultimate in peace and privacy - only 3 additional apartments on this floor! Sutton Place is a peaceful River enclave right in the heart of Manhattan, adjacent to the Bridge nearby making for an easy commute out east or Connecticut, and walkable to work for those working in midtown, the United Nations and the medical corridor just north of the Bridge. Easy access to the FDR Drive highway makes for a quick ber ride to Wall Street. It offers close proximity to shopping at Whole Foods, Trader Joes and Midtown Catch, and excellent dining such as Mr. Chow's, Morso and Bistro Vendome, which are neighborhood favorites. Relax in the peacefulness of Sutton Place Park or enjoy a bike ride or stroll along the new serene East River Esplanade! Built in 1928, 410 East 57th Street is a white glove full-service luxury prewar cooperative with 24-hour doorman service, supremely attentive resident manager and elevator operator, a stunning marble lobby, fitness center, laundry, bike storage, and a residents only landscaped garden offering a peaceful retreat. Pied-a-terres and up to 50% financing permitted. Pets under 50 lbs. are also permitted.
$1,250,000
111 Fulton St Unit PH103 New York, NY 10038
- Type:
- Apartment
- Sq.Ft.:
- 970
- Status:
- Active
- Beds:
- 1
- Year built:
- 1940
- Baths:
- 2.00
- MLS#:
- RPLU-5123168836
ADDITIONAL INFORMATION
Stunning 1 Bedroom, 1.5 Bath Penthouse at the Acclaimed District Condominium Residences This oversized one-bedroom penthouse offers a spacious layout rarely found in the building. Enjoy the luxury of your own private terrace, complete with a hot tub-perfect for relaxing after a long day. The sun flooded interior features, sleek white porcelain floors, a Macassar Ebony kitchen, and soaring 12-foot ceilings with floor to ceiling windows. Additionally, this penthouse comes with a deeded 29 square foot storage space. The District Condominium Residences is one of Downtown's premier addresses, featuring 163 exclusive residences and 18,000 square feet of high-end amenities. Residents enjoy 24/7 doorman service, Abigal Michaels Concierge services, cold storage, and convenient parking located just across the street.The building boasts a stunning library lounge with a fireplace, a private screening room, and a billiards room for leisure and entertainment. The upscale fitness center includes an indoor lap pool, a 16-jet spa Jacuzzi, a cold plunge, a steam bath, and a sauna, along with a state-of-the-art fitness center and exercise room.The 12,000-square-foot roof deck is the crown jewel of this exceptional residence, offering breathtaking views of all major downtown landmarks. This sun-drenched space features comfortable lounges, private cabanas, and a reflecting pool, creating an urban oasis above the city.
$3,995,000
840 Park Ave Unit 9B New York, NY 10075
- Type:
- Apartment
- Sq.Ft.:
- n/a
- Status:
- Active
- Beds:
- 3
- Year built:
- 1911
- Baths:
- 3.00
- MLS#:
- RPLU-5123138264
ADDITIONAL INFORMATION
Move right into this beautifully renovated and meticulously cared for Classic 7 Room Residence at 840 Park Avenue. This beautiful home has excellent proportions, wonderful flow, 3 exposures (East, North, and West), 10 foot ceilings, classic original moldings, and 2 wood burning fireplaces. A semi-private elevator landing opens into a lovely entrance foyer which leads to the formal entrance gallery. The gallery, with its dramatically lit tray ceiling, serves as a focal point from which all rooms are accessed. The living and dining rooms have been opened thereby creating a stunning 38-foot entertaining space. There are 7 striking French floor- to- ceiling doors/windows with Juliette balconies, allowing for excellent natural light and views overlooking the seasonal gardens on Park Avenue. The 25 x 17 foot living room is truly special with its wood burning fireplace, 3 French doors/windows, Exquisite Historic Ceiling Moldings, classic wainscoting framing the perimeter of the room, beautiful wood floors, and 10 foot ceiling. The 18 x 13 foot dining room is also special with its wonderful ceiling and baseboard moldings, 2 French doors/windows, 2 custom built-in cabinets with display shelves and 10 foot ceiling. The separate bedroom wing consists of 3 bedrooms and a built-in desk office area. The primary bedroom, has 2 French doors/windows, and a wood burning fireplace. There is an en-suite renovated windowed bathroom with radiant heat floors. The 2 other bedrooms have custom built-ins, including desks, bookcases and closets. There is a renovated windowed bathroom with radiant heat floors situated adjacent to these rooms. The windowed renovated eat-in-kitchen has an abundance of custom cabinetry providing excellent storage space. Appliances include: ElectroLux Stove, Broan Hood, Kitchen Aid D/W (raised for easy loading and unloading), Sub-Zero Refrigerator, built-in Microwave and Miele W/D (vented). The staff room with en-suite windowed bathroom is accessed from the kitchen. OUTSTANDING FEATURES: Central A/C (2 zones), high floor, 7 oversized French floor-to-ceiling doors/windows with Juliette balconies, Exquisite Historic Moldings, custom millwork (trim around doors and baseboards), built-in cabinetry and custom fitted closets and storage solutions, beautiful wood floors, 10 foot ceilings, and renovated windowed kitchen and 3 windowed bathrooms. 840 Park Avenue is a premier prewar cooperative, built in 1912 by renowned architects George and Edward Blum. A magnificent 12 story limestone building situated on the northwest corner of 76 th street and Park Avenue. Residents of this co-op enjoy the highest level of service, privacy, and security with a 24-hour doorman and resident manager. There are 2 storage cages, located in the basement, that will transfer with the sale. There is also a staff room on the 14 th floor, which can be purchased separately. The co-op permits 50% financing and there is a 2.5% flip tax payable by the buyer. OUTSTANDING RESIDENCE IN EXCELLENT CONDTION AT 840 PARK AVENUE.
IDX information is provided exclusively for consumers’ personal, non-commercial use, that it may not be used for any purpose other than to identify prospective properties consumers may be interested in purchasing, and that the data is deemed reliable but is not guaranteed accurate by the MLS. Per New York legal requirement, click here for the Standard Operating Procedures. Copyright 2024 Real Estate Board of New York. All rights reserved.

Listings courtesy of One Key MLS as distributed by MLS GRID. Based on information submitted to the MLS GRID as of 11/13/2024. All data is obtained from various sources and may not have been verified by broker or MLS GRID. Supplied Open House Information is subject to change without notice. All information should be independently reviewed and verified for accuracy. Properties may or may not be listed by the office/agent presenting the information. Properties displayed may be listed or sold by various participants in the MLS. Per New York legal requirement, click here for the Standard Operating Procedures. Copyright 2024, OneKey MLS, Inc. All Rights Reserved.
New York Real Estate
The median home value in New York, NY is $1,225,000. This is higher than the county median home value of $756,900. The national median home value is $338,100. The average price of homes sold in New York, NY is $1,225,000. Approximately 30.01% of New York homes are owned, compared to 60.51% rented, while 9.48% are vacant. New York real estate listings include condos, townhomes, and single family homes for sale. Commercial properties are also available. If you see a property you’re interested in, contact a New York real estate agent to arrange a tour today!
New York, New York has a population of 8,736,047. New York is less family-centric than the surrounding county with 27.28% of the households containing married families with children. The county average for households married with children is 28.9%.
The median household income in New York, New York is $70,663. The median household income for the surrounding county is $67,753 compared to the national median of $69,021. The median age of people living in New York is 37.3 years.
New York Weather
The average high temperature in July is 84.2 degrees, with an average low temperature in January of 26.1 degrees. The average rainfall is approximately 46.6 inches per year, with 25.3 inches of snow per year.
