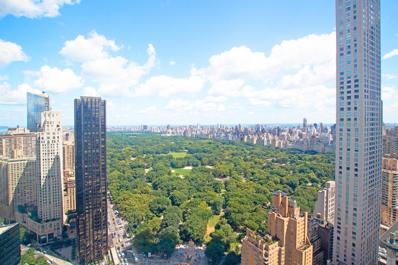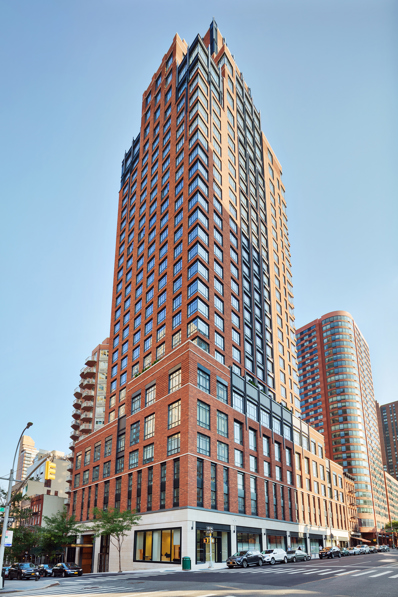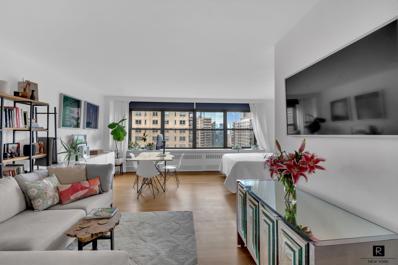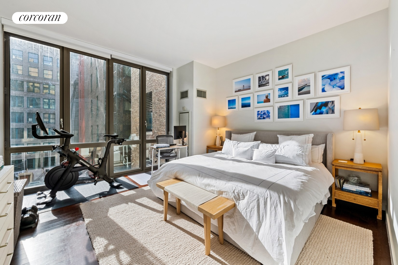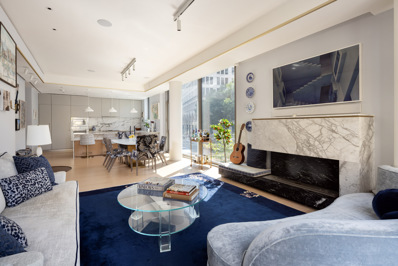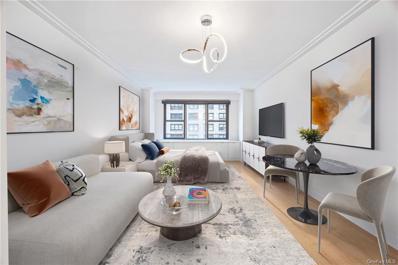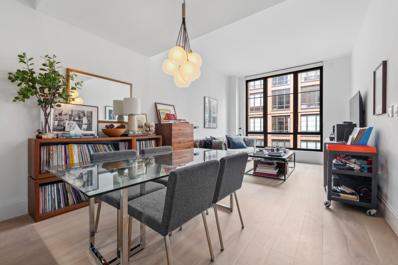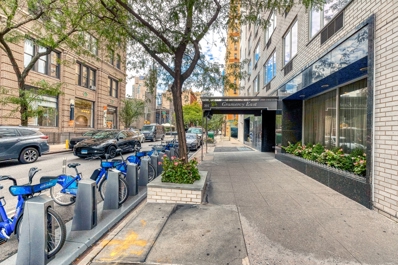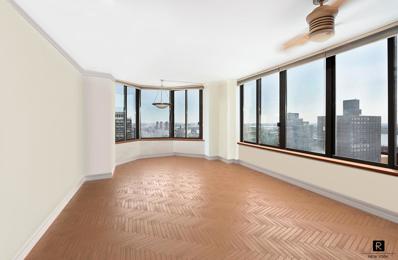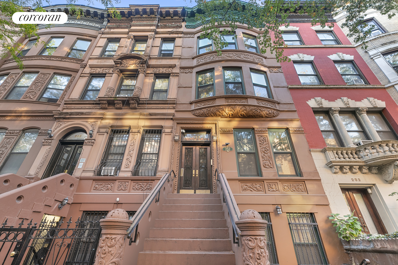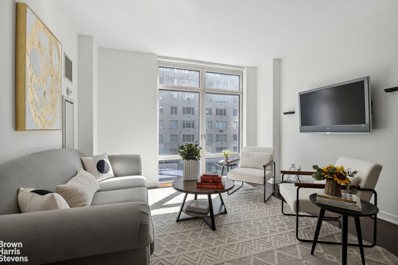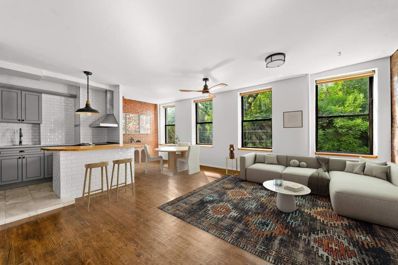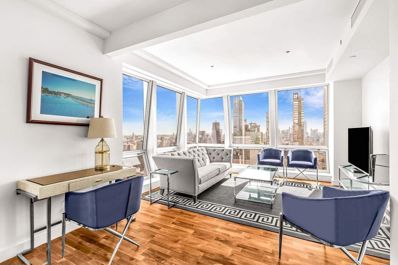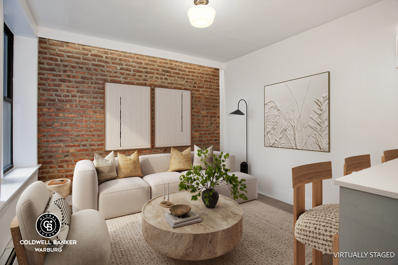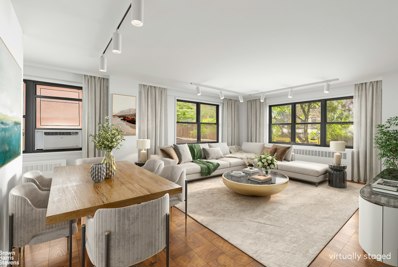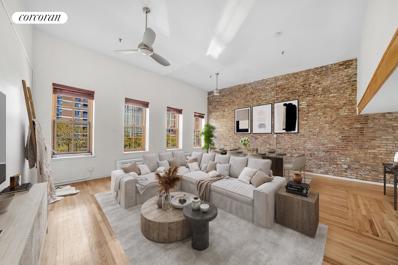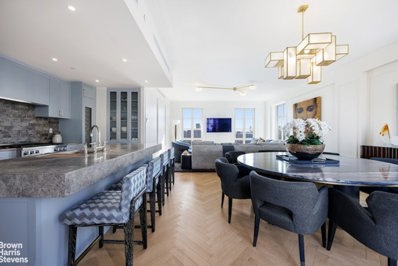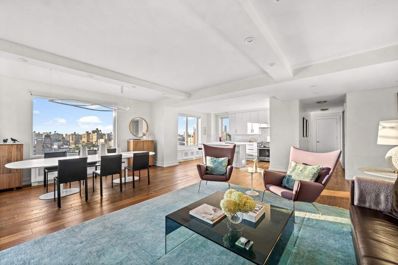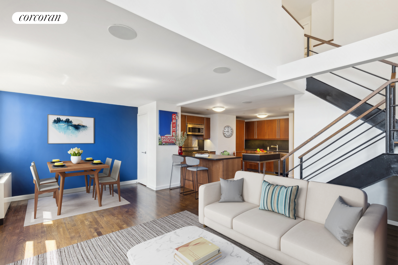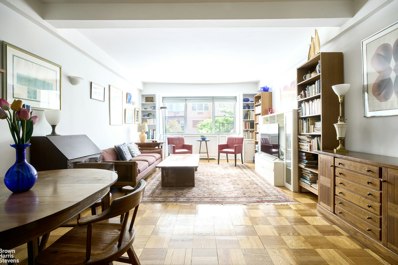New York NY Homes for Sale
$1,490,000
136 Waverly Pl Unit 2C New York, NY 10014
- Type:
- Apartment
- Sq.Ft.:
- 900
- Status:
- Active
- Beds:
- 1
- Year built:
- 1929
- Baths:
- 1.00
- MLS#:
- COMP-165793969117872
ADDITIONAL INFORMATION
Live Like Don (or Donna) Draper from "Mad Men". NOW AVAILABLE FOR RENT AS WELL. While it's true that much of this series was shot in NYC locations, Don's amazing Bachelor pad was a TV stage set in Los Angeles. 3000 miles away, their design crew took their inspiration from the architectural details found at 136 Waverly Pl. and so it was conceived. Here in the West Village where spacious living is rarely found, discover this coveted Art Deco Coop and highly desired C line for a tranquil escape. Upon opening the front door, step into the Salle d'Entree, larger than some bedrooms and sizable enough for a home office or upright piano. A deep coat closet leaves no reason to wonder and is one of four in this 900sqft. home. Once through, enter the gracious living area whose three oversized windows with remote operated shades overlook treetops and townhouses on whimsical Waverly Place. The historic feel continues just down the hall past a walk-in closet to the luxurious oversized bedroom with three additional windows overlooking this timeless scene. Two more large closets in the bedroom can easily be combined into one for all the outfits you'll need to 'Trip The Light Fantastic". Although this apartment is in move-in condition, know that the unit one floor above sold for $1,825,000 last year with a reimagined floor plan. Here in 2C you can create a bonus room, guest space or nursery and open up the kitchen for an even more spacious feel. An classic bathroom and current eat-in kitchen with fresh custom cabinetry and stainless-steel appliances complete this home. 9-foot beamed ceilings, custom heater covers and beautiful floors add to its style. All six Citi Quiet windows are overlooking this A-list neighborhood where at once you can't help but feel its cool NYC vibe. With such easy access to both local and other parts of the citys' restaurants, cozy cafes, jazz clubs, special parks and museums you'll feel like a true New Yorker and if you already are one, even more. Built in 1928, The Waverly has a renovated lobby with a 24-hour doorman, and a live-in super. Amenities include an additional freight elevator with access off your kitchen, the laundry facility, resident storage, subject to availability and fee. Pets are welcome. Co-purchasing, gifting, pied-a-terres and 80% financing allowed. Easy access to ten subway lines (A, C, E, B, D, F, M, 1, 2, 3) and various bus lines. Relish life in this landmark building. (Some furniture, virtually staged.)
$2,350,000
301 W 57th St Unit 47-A New York, NY 10019
- Type:
- Apartment
- Sq.Ft.:
- 887
- Status:
- Active
- Beds:
- 1
- Year built:
- 1987
- Baths:
- 2.00
- MLS#:
- OLRS-2100323
ADDITIONAL INFORMATION
Fully renovated High Floor and Spacious 1 Bedroom and 2 Full Bathroom residence with breathtaking views of Central Park, the Hudson River and Columbus Circle from floor to ceiling Bay Windows. This stunning, all day Sun-Filled home has an open kitchen with beautiful white cabinetry, large open bedroom has pocket doors connect to the living room. There are good closet spaces. Central Park Place is a Full-Service Condominium features 24 hour doorman, health club with indoor swimming pool, sauna, boxing room, massage room, yoga room, terrace, and lounge. There is an a special assessment for $157.56 per month.
$5,775,000
200 E 95th St Unit 16B New York, NY 10128
- Type:
- Apartment
- Sq.Ft.:
- 2,735
- Status:
- Active
- Beds:
- 4
- Year built:
- 2017
- Baths:
- 5.00
- MLS#:
- PRCH-35190684
ADDITIONAL INFORMATION
Currently offering 1 yr. common charge credit and one free storage bin on 4BRs Exposures to the north and west, this 2,735 square foot corner unit offers four bedrooms, four bathrooms, a powder room, an eat-in kitchen, and a sunny living and dining area. The northern and western exposures and four oversized windows offer sun-soaked living and dining. Extell Development Company is proud to present The Kent, a tailored collection of elegantly appointed condominium residences on the Upper East Side, crafted by award-winning architects Beyer Blinder Belle and acclaimed interior designer Alexandra Champalimaud. Two-to-five-bedroom gracious residences exhibit the finest finishing details, complemented by three levels of curated indoor and outdoor services and amenities. The Kent Service and Amenities: - Grand Lobby with concierge desk - 24-hour Doorman - Stroller Valet - Lobby cold storage room for fresh food and flower deliveries - The Drawing Room" Lobby Lounge with fireplace and bar - 55-foot indoor heated swimming pool - Private State-of-the-Art Fitness Center - Men's and Women's changing rooms with Finnish saunas - "The Sound Lounge" by Kravitz Design, envisioned by Lenny Kravitz - Camp Kent children's playroom designed by Williams New York - Outdoor children's play area designed by West 8 Urban Design & Landscape Architecture - "The Garden Salon" residents' lounge with fireplace, billiards table, catering kitchen - Landscaped courtyard garden designed by West 8 Urban Design & Landscape Architecture - Canine Spa - Bike Room Eligible for 20-year 421A Tax Abatement. The complete offering terms are in an offering plan available from Sponsor. File No. CD15-0238. Sponsor: 95th and Third LLC, 805 Third Avenue, Seventh Floor, New York, NY 10022. Sponsor reserves the right to make changes in accordance with the terms of the offering plan. Equal Housing Opportunity.
- Type:
- Apartment
- Sq.Ft.:
- n/a
- Status:
- Active
- Beds:
- n/a
- Year built:
- 1959
- Baths:
- 1.00
- MLS#:
- OLRS-1858011
ADDITIONAL INFORMATION
This high-floor, sun-drenched alcove studio offers expansive eastern city views, filling the space with abundant natural light throughout the day. A designer's dream, the studio has been completely renovated, featuring rift and quarter sawn white oak plank flooring that creates a warm and inviting ambiance. Ample built-in closets and custom cabinetry provide generous storage while seamlessly blending style with functionality. The integrated lighting adds a sophisticated touch, perfect for entertaining or relaxing after a long day. The kitchen is a culinary masterpiece, designed with floating solid walnut open shelving, a hidden Samsung countertop microwave, a 5-burner Forno gas range, an 18” Blomberg fully integrated dishwasher, and a premium Fisher & Paykel refrigerator. The bathroom exudes modern elegance with a sleek Koehler mirrored floating vanity, subway tile accents, and built-in shelves for added convenience. Equipped with the latest smart home technology, this studio includes wireless lighting and automated shade controls. The motorized blackout shades by Lutron Serena can be effortlessly managed via a time clock, calendar, or phone app, ensuring ultimate convenience. Additionally, a new Frigidaire 12,000 BTU through-the-wall air conditioner ensures year-round climate control, completing this exceptional home. Building amenities include a 24-hour doorman, live-in super, gym, storage, bike room, playroom, central laundry, package room, library, and a circular driveway for easy pick-up and drop-off as well as an on-site dry cleaner and a parking garage. The low maintenance fee includes gas, heat, and electricity, making living here hassle-free. Residents enjoy direct access to a private park with beautifully manicured gardens, a playground, picnic tables, a basketball court, a pickleball court, and endless recreational opportunities. Situated just blocks away from some of New York's finest cultural attractions, including Lincoln Center, The Time Warner Center, Riverside and Central Park, Upper West Side dining, theater, movies, shopping, and the subway, this location offers unparalleled convenience. Please note, there is a $254.52 monthly assessment for 36 months, which began in June 2024. Pets are welcome.
$1,350,000
4 W 21st St Unit 8D New York, NY 10010
- Type:
- Apartment
- Sq.Ft.:
- 1,495
- Status:
- Active
- Beds:
- 2
- Year built:
- 2005
- Baths:
- 3.00
- MLS#:
- RPLU-33423155931
ADDITIONAL INFORMATION
24 HOUR NOTICE FOR SHOWINGS. TENANT OCCUPIED! Residence 8D is a well-executed two-bedroom, two-and-a-half bathroom with modern amenities and generous layout space spanning 1,495 sqft. Through the warm and inviting foyer, you'll find two generous closets for storage and additional space for a home office or den. Stepping into the large great room is the open kitchen with beautiful white and modern cabinetry and the living room area with floor-to-ceiling windows. The two bedrooms offer their own bathrooms and receive plenty of sunlight through their own south-facing floor-to-ceiling windows. The primary bedroom has a generous walk-in and luxurious bathroom with double vanity, glass stall shower, and large soaking tub. In addition to two full bedrooms, there is liberal space for a cozy home office by the entrance of this charming unit. 4 W 21 is a full-service building with 24-hour concierge service, a fully equipped gym, landscaped private garden, garage parking, live-in super, and is pet friendly. This prime residence located in the Flatiron District offers close proximity to Madison Square Park, only blocks away, easy access to the neighborhood's best restaurants, shops, entertainment, and fitness centers. Designed by prominent architect, Hugh Hardy, 4 W 21 rests in the heart of the historic Flatiron District. The architect's innovative design is a reinterpretation of the stone and cast industrial lofts often found in the neighborhood with a facade of gleaming glass and stainless steel.
$4,300,000
80 E 10th St Unit 2W New York, NY 10003
- Type:
- Apartment
- Sq.Ft.:
- 1,831
- Status:
- Active
- Beds:
- 3
- Year built:
- 2018
- Baths:
- 3.00
- MLS#:
- PRCH-35189168
ADDITIONAL INFORMATION
Centrally situated in the heart of Manhattan’s prestigious Greenwich Village neighborhood, Residence 2W at 80 East 10th Street is a masterfully designed and rare three bedroom, two and a half bathroom condominium residence with private terrace now being offered exclusively through the Fraiture International Real Estate team at Level Group. Generously proportioned with approximately 2,000 total square feet (including private terrace) and one of only two residences on this floor, 2W boasts a visual panorama complete with triple exposure views, floor-to-ceiling windows (each window adorned with high-end motorized treatments) and sun-flooded light. Exquisitely designed interiors by NAVA include a premium open (windowed) chef’s kitchen with custom cabinetry by Molteni Group in lacquer and oak finish, European marble countertops and backsplash, integrated Miele appliances, vented gas cooktop, convection and speed ovens, and a wine refrigerator. The grand double exposure living room is over 30 feet wide and is appointed with a stunning linear gas fireplace enwrapped in Nero Marquina and Statuario marble. The primary suite features double exposures, a generous walk-in closet and French inspired oak flooring (Chevron pattern) en-suite onto a sprawling and open private terrace. The primary bathroom is tastefully outfitted with radiant heated terrazzo floors, a freestanding Blu-Stone bathtub, glass enclosed wet room with full height European Marble slabs, and custom designed double vanity with Dornbracht fixtures. Residence features include a powder room, loft-like 10 feet ceilings, 8" plank oak flooring, Electrolux washer and vented dryer, high performance multi-zone central air systems, pre-wired fully integrated system for the most advanced home automation, and walls of triple glazed windows overlooking a beautiful tree lined street. With only twelve exclusive residences, Eighty East Tenth is a full-service condominium building (built 2018) offering a Concierge at desk until 11PM, virtual concierge thereafter until morning shift, bicycle storage, and a private garden displaying a commissioned sculpture by Brooklyn based artist John Clement. Residents may also enjoy the beautifully landscaped, furnished rooftop terrace and its breath-taking views of the New York City skyline. Private deeded storage room is included in the purchase.
- Type:
- Co-Op
- Sq.Ft.:
- 450
- Status:
- Active
- Beds:
- n/a
- Year built:
- 1970
- Baths:
- 1.00
- MLS#:
- H6325499
- Subdivision:
- Carlton East
ADDITIONAL INFORMATION
$1,695,000
438 E 12th St Unit 4T New York, NY 10009
- Type:
- Apartment
- Sq.Ft.:
- 765
- Status:
- Active
- Beds:
- 1
- Year built:
- 2017
- Baths:
- 2.00
- MLS#:
- RPLU-5123168445
ADDITIONAL INFORMATION
Welcome to Apartment 4T This high-floor, 765 sq. ft. one-bedroom home features charming exposures towards the building's serene and lush garden courtyard. An entry foyer greets you. Adjacent is the modern kitchen, which boasts satin lacquer custom Italian cabinetry, limestone and Calacatta marble countertops, and stainless-steel appliances by Wolf, Bosch, and Sub-Zero, including a wine fridge, dishwasher, oven and range, and microwave drawer. The graciously sized living room faces north through oversized, double-paned windows framed in statuary bronze. The room comfortably accommodates a proper diningtable, andthe kitchen island has anoverhangwhich makes for theperfect breakfast baror alternativediningoption. The pin-drop-quiet primary bedroom is a true sanctuary and also faces north. It includes anen suite bathroom with Bianco Carrara honed mosaic floors, a custom cerused white oak vanity with a Bianco Dolomiti countertop, and a chic glass shower stall with a rain shower. Adjacent is the powder room, perfectly located for both owner and guest, featuring watercolor-glazed penny round mosaic walls, custom lighting, and a corner-wrapping vanity mirror. Details of the home include central AC, soaring ceilings reaching 10'7", a stacked Bosch washer/dryer in the unit, seven-inch-wide plank European white oak flooring, 8' high interior doors with burnished brass hardware, and custom architectural millwork throughout.Please note thatelectricity is included in the common charges.
ADDITIONAL INFORMATION
When you think NYC, you picture all of the iconic buildings in your head; “The Empire State Building”, “The Chrysler Building”, “The Met Life Building”. Now imagine being able to see all an iconic building from every window of your Home! Nott only that, add the facts that this home is on the top floor of a luxury doorman building! Introducing 301 East 22nd Street, Apt. 17E in the Grammercy Park Section of Manhattan! An extra-large 1 bedroom apartment that can easily be converted into a 2 bedroom one bath. A blank canvas for your creative vision! Brighten your days with the spectacular amount of natural light shining through the windows of your 17th floor home! Gramercy East is a luxury full-service co-op. Its amenities include 24-hour doorperson, planted roof deck, a live-in resident manager and large central laundry room. Onsite storage, bike room and garage available for an additional fee. Pied-a-terres, co-purchasing, gifts, renting and limited subletting allowed. Up to 80% financing permitted. Pet friendly! Building is conveniently located near grocery stores, restaurants, shopping public transportation, entertainment and more!
$1,295,000
300 E 93rd St Unit 31-D New York, NY 10128
- Type:
- Apartment
- Sq.Ft.:
- 1,031
- Status:
- Active
- Beds:
- 2
- Year built:
- 1987
- Baths:
- 2.00
- MLS#:
- OLRS-193227
ADDITIONAL INFORMATION
This is the one you have been waiting for. Rarely available true 2-bedroom 2-bathroom corner apartment on the 31st floor featuring stunning city views and breath taking sunsets. As you enter this highly sought after split bedroom layout you will be immediately drawn to the expansive windows including bay windows in the living room and second bedroom. The renovated windowed kitchen has north and east facing views. The primary bedroom is spacious enough for a king sized bed with a wall of closets off the en suite marble bathroom with tub. The large second bedroom and marble bath round out this perfect home. The second marble bathroom with a stall shower just off the entry foyer serves a dual purpose as a powder room when entertaining guests. The apartment is rich in closet space, and includes herringbone-design wood floors throughout and crown moldings. The Waterford is a luxury full-service condominium located just steps away from the Second Avenue Q train. The building includes a live-in resident manager, full-time doorman, concierge, landscaped plaza with outdoor seating, rooftop health club, party room available for your next event, roof sundeck, and lounge. Enjoy the game room and playroom on the 47th floor as well as two guest suites available for rent for your overnight guests. Sorry no pets allowed. Monthly assessment of $998.93 ends July 2025.
$2,700,000
252 W 137th St New York, NY 10030
- Type:
- Townhouse
- Sq.Ft.:
- 4,402
- Status:
- Active
- Beds:
- 6
- Year built:
- 1890
- Baths:
- 4.00
- MLS#:
- RPLU-33423167122
ADDITIONAL INFORMATION
Step into a piece of Harlem history at 252 West 137th St, a meticulously upgraded 19-foot-wide legal 2-family brownstone designed by renowned architect John Hauser. This stunning residence seamlessly blends modern luxury with timeless elegance, offering a rare opportunity to own a piece of New York's architectural heritage. As you enter, you're greeted by the warmth of herringbone hardwood floors with intricate mahogany inlays, complemented by original pocket doors that preserve the home's historic character. The expansive triple parlor is an entertainer's dream, featuring two oversized fireplaces that create a cozy ambiance. The chef's kitchen, outfitted with top-of-the-line appliances, overlooks a spacious dining area, perfect for hosting gatherings. A full bathroom in the rear extension adds convenience to the main living level. The third floor is dedicated to the bedroom level, where the primary suite awaits. This serene retreat includes a luxurious ensuite bathroom, a beautiful built-in library, custom closets, and a spacious bedroom with tranquil views of the tree-lined block. The top floor offers even more living space, with a guest bedroom that opens onto a private terrace, an oversized washer/dryer, a wet bar, and additional guest accommodations. This brownstone also features a zoned central heating and cooling system, ensuring year-round comfort throughout the home. For those interested in generating rental income, the garden floor offers a two-bedroom rental unit, complete with its own in-unit washer/dryer and central AC. This self-contained space is ideal for tenants, providing modern amenities in a historic setting. With three private outdoor spaces, including the top-floor terrace, you'll have plenty of options to enjoy the outdoors in privacy. This brownstone truly offers the best of both worlds-a modern, comfortable living space that honors the rich history and craftsmanship of Harlem. Don't miss the chance to make this extraordinary brownstone your new home. Schedule a private viewing today!
$3,000,000
207 E 57th St Unit 4AB New York, NY 10022
- Type:
- Apartment
- Sq.Ft.:
- 1,994
- Status:
- Active
- Beds:
- 4
- Year built:
- 2005
- Baths:
- 4.00
- MLS#:
- RPLU-21923168905
ADDITIONAL INFORMATION
Enjoy a luxurious Sutton Place lifestyle in this exceptional 4-bedroom, 3.5-bathroom condo with abundant natural light and an expansive combination layout. Close to Central Park, MoMA, Whole Foods, Bloomingdales, and myriad dining and shopping options, this beautiful home boasts stunning hardwood floors, over ten closets, central heating and cooling, an in-unit washer-dryer, and floor-to-ceiling windows with northern and southern exposure. A welcoming foyer with a coat closet and powder room leads into a spacious living and dining room with southern light. Just off the dining area is a modern kitchen adorned with custom cabinetry, sleek stone countertops, tiled floors, and high-end stainless steel Viking appliances.The king-size primary suite boasts a walk-in closet, two reach-in closets, and a lovely en-suite bathroom with an oversized vanity, tiled floors, a walk-in shower, and a deep soaking tub. A private hall leads to the remaining bedrooms, which share access to two full bathrooms and multiple reach-in closets. An additional room offers the flexibility of another bedroom or a private home office, gym, playroom, den, library, and more. Place 57 is a full-service boutique condominium with thoughtful amenities and a convenient Midtown Manhattan address. The building has 24-hour door attendants, a live-in super, concierge service, private storage, a bicycle room, a well-equipped fitness center, a resident's lounge, a playroom, and a serene rooftop terrace and garden.Accessible subway lines include the 4, 5, 6, F, Q, E, M, N, R, and W. Pets are welcome.
- Type:
- Apartment
- Sq.Ft.:
- 10,610
- Status:
- Active
- Beds:
- 1
- Year built:
- 1900
- Baths:
- 1.00
- MLS#:
- PRCH-35182742
ADDITIONAL INFORMATION
Nestled on a tree-lined street in the heart of the Lower East Side, this sun-soaked, loft-like residence is a light-lover’s dream. Boasting wall-to-wall oversized windows, an open floor plan, and the quintessential New York, exposed brick wall, this downtown treasure is brimming with both charm and modern flair. Previously a two-bedroom, the flexible layout is now a blank canvas, awaiting the curation of your ideal furniture setup. Enter the oversized kitchen to discover a culinary masterpiece, renovated with sleek stainless steel appliances including a dishwasher. The hardwood floors throughout add that perfect touch of cozy warmth. And the perks of the building include laundry facilities, a tranquil green courtyard perfect for morning coffees and bbqing, bike storage for your urban adventures, and the peace of mind that comes with video intercom and double door gated security. A $104/month assessment is in effect until 2026, and the building permits up to 80% financing with a 1% flip tax. Pets are happily accepted! Just two easy flights up and only two blocks from the subway—your commute is almost too easy. Equinox, Katz’s Deli, and Beauty and Essex are but a few of the closeby conveniences not to be missed. This is the downtown home that NYC dreams are made of—don’t let it slip away. *Represents current apartment configuration, which may not conform to official legal documentation. Purchasers should consult with their legal or architectural professionals to determine legal use parameters.
$3,700,000
400 5th Ave Unit 46A New York, NY 10018
- Type:
- Loft Style
- Sq.Ft.:
- 1,637
- Status:
- Active
- Beds:
- 2
- Year built:
- 2010
- Baths:
- 3.00
- MLS#:
- PRCH-35158701
ADDITIONAL INFORMATION
Just Stunning! You can touch the Empire State Building! Welcome home to the sunniest and most dramatic large 2 bed 2 and a half bathroom Condo in the sky! Residence 46A offers panoramic city views of the Empire State Building, Chrysler Building, bridges, Hudson and East Rivers through 15 oversized windows boasting East and South exposures, an expansive 35-foot large living/dining room with floor-to-ceiling diamond-angled windows, split bedrooms, in-unit laundry room and a powder room. The east facing primary bedroom has the Chyrsler building views and a large and beautiful en-suite double sink bath. The south-facing spacious 2nd bedroom with an area for a home office or sofa, has a dramatic view of the iconic Empire State Building, while the living/dining room provides sweeping vistas of the city and river. The custom Poliform open kitchen is a chef’s dream, featuring Mont Blanc stone countertops, a Sub-Zero refrigerator, and a suite of Miele appliances. The two en-suite marble bathrooms are ultra-luxurious, with Zuma soaking tubs, custom rainfall glass showers, dual vanities, and Grohe fixtures. 400 Fifth Avenue is a magnificent contemporary tower capped by a distinctive illuminated crown, cementing its status as a coveted jewel of the New York City skyline. Residents enjoy a private entrance on 36th Street, a state-of-the-art 3,000-square-foot fitness center, with a pool, room service from the Langham hotel, concierge services, a live-in resident manager, and both indoor and outdoor lounges on the 11th floor. Please contact listing agents to schedule a showing.
- Type:
- Apartment
- Sq.Ft.:
- 455
- Status:
- Active
- Beds:
- 1
- Year built:
- 1940
- Baths:
- 1.00
- MLS#:
- RPLU-8923166435
ADDITIONAL INFORMATION
Welcome home to Apartment 3K at the Saint Anne's Court condominium, a beautifully renovated, one-bedroom, one-bathroom home showcasing southern and western exposures. The open and renovated kitchen features custom cabinetry and stainless-steel appliances. There's great pantry storage and a large kitchen island. The sweet living/dining area has a south-facing window and gets great natural light. The queen-sized bedroom is bright and spacious with a wall-to-wall closet and the renovated bathroom is graced by porcelain tile and a sleek, glass enclosed shower with a modern aesthetic. Saint Anne's Court is a lovely, elevator building located in historic Central Harlem. There's a wonderful and very friendly live-in superintendent, a fully equipped gym, a bike room, laundry in the building, a courtyard garden for residents and a package locker for deliveries. This pet-friendly building is by the 2/3 express trains so getting downtown is a breeze. You're also one subway stop from Whole Foods, the new Trader Joes, and the incredible 125 th street shopping experience. Surrounded by fantastic restaurants such as Red Rooster and Sylvia's, Unit 3K is the perfect home or investment opportunity and can be delivered vacant.
$1,000,000
330 3rd Ave Unit 2C New York, NY 10010
- Type:
- Apartment
- Sq.Ft.:
- 1,100
- Status:
- Active
- Beds:
- 2
- Year built:
- 1964
- Baths:
- 2.00
- MLS#:
- RPLU-63223156265
ADDITIONAL INFORMATION
Rarely available 1100 square foot C-line corner two bedroom/two bathroom. This property has an oversized northeast living/dining room, seven closets and 11 windows throughout. The walk through windowed galley kitchen can be opened to make a dining counter, making it perfect for all your entertaining needs. Primary bedroom has a renovated en-suite bathroom. Second bedroom has great closet space and can be used as a guest room or home office. Building features include live-in super, 24hr door attendant, attentive and friendly staff. New: lobby, package room, mail room, hallways and laundry facilities. On site garage, bike & storage rooms. Centrally located near major routes of transportation, 3 parks, nightlife, the best restaurants and all conveniences. Co-purchases, pied-a-terres and two dogs up to 40lbs are permitted. Subletting allowed after two years of ownership for up to four years.
$1,250,000
330 Pearl St Unit 5A New York, NY 10038
- Type:
- Duplex
- Sq.Ft.:
- 920
- Status:
- Active
- Beds:
- 1
- Year built:
- 1881
- Baths:
- 1.00
- MLS#:
- RPLU-33423167618
ADDITIONAL INFORMATION
Welcome to this gracious downtown loft, perched on the top floor of a historic prewar elevator building. Unit 5A offers a perfect blend of classic elegance and modern comfort. Step into the spacious living room, where you'll find impressive 16-foot ceilings and a wall of windows that flood the space with natural light. The loft features stunning hardwood floors and beautiful exposed brick walls, adding both character and warmth. The generously sized eat-in kitchen and dining area are particularly striking, with soaring 14-foot ceilings that enhance the sense of openness and light.The windowed kitchen offers views of the iconic Brooklyn Bridge and is equipped with updated stainless steel appliances. For added convenience, an in-unit LG washer and dryer are included. The expansive lofted bedroom comfortably accommodates a king-sized bed and additional furniture. Plus, enjoy ample storage with a large walk-in closet that could serve as a small second room, as well as private storage on the 5th-floor landing. Unit #5A includes an additional private storage cage located in the basement. 330 Pearl Street offers modern amenities including an elevator, a part-time superintendent, and bicycle storage. Situated in the historic South Street Seaport district, you'll have easy access to a diverse array of cafes, restaurants, and shops. Discover the newly restored Tin Building, a historic landmark now featuring a vibrant marketplace with contemporary dining and shopping options. Conveniently located by piers 15, 16, and 17, as well as multiple subway lines (2/3/4/5/6/R/W/J/Z) and the NJ PATH trains, this location ensures effortless commuting and exploration. Experience the perfect blend of historic charm and contemporary convenience in this exceptional loft.
$4,990,000
250 E 21st St Unit 12B New York, NY 10010
- Type:
- Apartment
- Sq.Ft.:
- 2,223
- Status:
- Active
- Beds:
- 3
- Year built:
- 2021
- Baths:
- 3.00
- MLS#:
- RPLU-21923168702
ADDITIONAL INFORMATION
BEST VIEWS in the building!! Grand, triple-mint penthouse condo in the heart of Gramercy! No need to spend money on expensive window treatments and custom closets- it's all been done for you! The formal entry foyer leads to the massive great room, with floor to ceiling windows bringing in tons of light from three different exposures, including open East views with partial views of the River. The open chef's kitchen boasts a Miele appliance package including a six burner range with vented hood, Liebherr wine refrigerator, and sink disposal. Other features include bespoke Waterworks nickel fitting, Tundra marble countertops, and custom millwork cabinetry. The oversized, East facing primary bedroom features two closets, including one walk-in and a luxurious primary bathroom clad in Crystallo Pearl marble, boasting a double vanity, deep soaking tub, and separate shower. Both of the spacious secondary bedrooms have south facing windows with views of the World Trade Center, great closet space, and share a beautiful bathroom with marble floors and a white oak vanity. Additional features include a fabulous powder room with custom wallpaper, separate laundry room with a Miele washer/dryer, multiple zones of central AC, and ample storage throughout the apartment. A stunning new development perfectly situated in Gramercy, 250 East 21st Street is a boutique, full-service building offering the ultimate in luxury living. Amenities include a landscaped rooftop with views of New York's most iconic landmarks. The second-floor landscaped Yoga Garden shares adjacencies to the Fitness Center, with LifeFitness cardio and conditioning equipment, and a beautifully-appointed Residents' Salon. Additional conveniences include a 24-hour attended lobby, dedicated bicycle storage, and private storage available at an additional cost.
- Type:
- Apartment
- Sq.Ft.:
- 1,900
- Status:
- Active
- Beds:
- 3
- Year built:
- 1930
- Baths:
- 3.00
- MLS#:
- PRCH-35102614
ADDITIONAL INFORMATION
Discover timeless elegance at 444 Central Park West, where residence 17F offers the perfect blend of historic charm and modern sophistication in a highly sought-after Art Deco building. Designed by the esteemed architectural firm Boak and Paris in 1929, this full-service and ADA-compliant, architectural masterpiece stands proudly across from Central Park, offering its residents unparalleled views of the iconic midtown skyline and the serene, verdant treetops. Perched high on the 17th floor, this corner apartment is a sanctuary in the sky boasting 4 exposures and a spectacular private terrace that defines the living experience. The meticulously renovated 3-bedroom layout features a spacious gallery that leads to an expansive living room with high beamed ceilings and 8" oak wood flooring throughout. Oversized, double-glazed, UV-treated picture windows flood the space with natural light, while motorized blinds offer effortless privacy. The large, open-plan kitchen is a chef's dream, adorned with Carrara marble and outfitted with top-of-the-line Sub-Zero and Miele appliances, along with Grohe fixtures. This culinary haven flows seamlessly into a dining room of equal size, perfect for hosting family gatherings or lively celebrations. The three luxurious bathrooms feature Hansgrohe fixtures, with many offering stunning views of the park or city skyline. The apartment also includes a split AC system with four zones and the convenience of an in-unit washer and dryer. Not to be missed, the pièce de résistance is the private outdoor terrace off the living room, offering a serene retreat where you can relax and unwind to picture-perfect views of Central Park and the midtown skyline. The outdoor space is perfect for entertaining or enjoying a peaceful moment alone, with an ever-changing backdrop that enhances every season. 444 Central Park West offers premier amenities, including a full-time doorman, live-in superintendent, and attentive staff, ensuring a lifestyle of convenience and comfort. Residents also have access to the newly completed rooftop featuring lush gardens and more sweeping views of Central Park and well as an updated laundry room, and personal and bike storage options. Ideally located just a block from multiple transportation options, a short stroll from Whole Foods and a vibrant array of restaurants, 444 Central Park West is where classic New York sophistication meets modern luxury—an address that truly stands the test of time.
$1,595,000
305 2nd Ave Unit 523 New York, NY 10003
- Type:
- Duplex
- Sq.Ft.:
- 960
- Status:
- Active
- Beds:
- 2
- Year built:
- 1902
- Baths:
- 1.00
- MLS#:
- RPLU-33423156326
ADDITIONAL INFORMATION
Stylish Duplex Condo in Historic Gramercy Park with LOW MONTHLIES Step into elegance in this stylish 2-bedroom, 1-bathroom duplex condo nestled in the heart of Gramercy Park. Built in 1902, this home seamlessly blends classic prewar charm with modern luxury.The moment you enter, you'll be captivated by the soaring 16-foot ceilings in the living room and primary bedroom, accentuated by dramatic 10 foot high casement windows that bathe the space in natural light.For the culinary enthusiast, the unusually spacious chef's kitchen is a dream come true. It boasts top-of-the-line appliances including a Viking stove, Sub-Zero refrigerator, and Bosch dishwasher, all complemented by sleek Poggenpohl cabinetry and black granite countertops. Recent renovations elevate this home to new heights of comfort and style. The bathroom has been beautifully updated featuring a double shower and marble top vanity, and gleaming refinished hardwood floors run throughout. New HVAC units ensure year-round comfort, while a new Bosch washer and dryer add modern convenience. Both the living room and primary bedroom have custom cabinetry systems. The second bedroom located on the upper level of the duplex is sizable with ample closet space. Tech-savvy buyers will appreciate the custom audio system, video setup, and motorized shades, all controlled via the Savant App for effortless home management. With its prime Gramercy Park location, impeccable updates, and timeless architecture, this duplex condo offers a rare opportunity to own a piece of New York history reimagined for contemporary living. Rutherford Place is a prewar landmarked 10-story, 126 unit condominium with a terracotta, brick and limestone facade, located at 305 Second Avenue, between 17th and 18th streets, alongside leafy Stuyvesant Square Park in Gramercy. The 1902 Beaux-Arts style building was once home to the city's largest maternity ward, having been gifted by J.P. Morgan. In the mid 80s, the building was a residential rental with celebrities including Tom Cruise and Mimi Rogers, Sean Combs, Judd Nelson and David Lee Roth. Today Rutherford Place is a full-service luxury building with a 24 hour doorman, laundry on every floor, on-site valet service, bike storage, fitness room and roof deck with dramatic downtown views. Enjoy downtown's finest restaurants Gramercy Tavern, Cosme and Union Square Cafe. Shop at Trader Joe's, Whole Foods and the fabulous Union Square Farmer's Market. A plethora of subway lines are accessible: 4/5/6/R/W/N/Q/L.
- Type:
- Apartment
- Sq.Ft.:
- n/a
- Status:
- Active
- Beds:
- 1
- Year built:
- 1959
- Baths:
- 2.00
- MLS#:
- RPLU-63223101072
ADDITIONAL INFORMATION
Extra-large one bedroom unit with expansive layout and 1.5 baths. This amazing home has generous closets throughout, including a huge walk-in closet. Pass-through, renovated kitchen with modern, cherry wood cabinetry, marble counter top and stainless steel appliances includes dishwasher and microwave. Wood floors throughout. Huge living room provides for Formal Dining or Home Office with plenty of space for your living quarters. Large bedroom comfortably accommodates a king size bedroom set. Apartment is approximately 1100Sqft and is located on the first floor. 25 Sutton Place South (Cannon Point North) is an established cooperative, built in 1959. It features full service, 24hr doorman and concierge services with private, landscaped terrace, overlooking East River. Building amenities also include: discounted on-site parking garage, state of the art fitness center for a fee ($400/year), children's playroom, 2 laundry rooms, bike & storage rooms. This 20 story, 320 unit coop is located on East 56th Street & Sutton Place. Maintenance includes all utilities (electric, gas and internet). Full cable TV package is only $71 and is billed with your monthly maintenance. Dogs and in-unit washer/dryer are not permitted. Pied-a-terre's are welcomed. Seller is covering the current assessment in full. Buyer pays 2% flip tax.
$1,300,000
240 E 79th St Unit 16A New York, NY 10075
- Type:
- Apartment
- Sq.Ft.:
- n/a
- Status:
- Active
- Beds:
- 2
- Year built:
- 1929
- Baths:
- 2.00
- MLS#:
- COMP-168988727528575
ADDITIONAL INFORMATION
This exceptional high-floor, bright 2-bedroom co-op is situated just below the penthouse in a charming full-service prewar building. This apartment blends classic elegance with modern luxury. As you step into the expansive living room, you'll be greeted by beautiful built-in bookcases and abundant natural light, creating an inviting atmosphere perfect for both relaxation and entertaining. The spacious layout easily accommodates a dining table, making it an ideal space for gatherings. Retreat to the serene master bedroom, featuring a lavish marble en-suite bathroom and generous closet space with custom built-ins that meets all your storage needs. The second bedroom is equally impressive, boasting its own en-suite bathroom and a southern exposure. Culinary enthusiasts will love the windowed, eat-in kitchen, equipped with top-of-the-line stainless steel appliances, including a Wolf range, Viking microwave, Sub Zero wine and regular refrigerator, and a Bosch dishwasher. Every room offers open views, flooding the apartment with wonderful light throughout the day. Residents of 240 East 79th Street enjoy a host of exceptional amenities, including a dedicated full-time doorman and a live-in superintendent. The building features convenient central laundry facilities, a bike room (currently waitlisted), and private storage options available for rent. The beautifully landscaped courtyard offers a serene retreat, complete with a playground and grill—perfect for relaxing or entertaining outdoors. Pied-a-terres are welcome. Pet friendly. Conveniently located near the 6 and Q subway lines, as well as the M79 crosstown bus. Experience the vibrant lifestyle and community that await you here!
- Type:
- Apartment
- Sq.Ft.:
- 556
- Status:
- Active
- Beds:
- n/a
- Year built:
- 2002
- Baths:
- 1.00
- MLS#:
- COMP-166322887399790
ADDITIONAL INFORMATION
Co-op with Condo Rules. Shareholders are permitted to sublet their apartment immediately after ownership. Residence 6Q is a 556 sq. ft. alcove studio designed by Pelli Clarke Pelli to meet the highest level of green building certification. Experience beauty and tranquility with direct views of Teardrop Park from this north-facing residence. This residence boasts a spacious sleeping alcove, a large bathroom, and ample closet space. The kitchen features a suite of stainless steel appliances and a delightful granite breakfast bar. A Bosch washer and dryer set completes the appliance package and a four-pipe multi-zone heating and cooling system allows for whisper quiet comfort and energy savings year-round. The Solaire is America's first green residential high-rise and offers in-residence MERV-14 filtered and conditioned fresh air, filtered water, photovoltaic panels on the facade, planted roofs, a rainwater retention system, and a water reclamation system. The building has a full-time doorman, concierge, common roof deck, gym, playroom, common media / recreation room, elevator, bike room, garage, pet friendly Pied a Terre's are permitted, Purchasing in the name of an LLC or Trust also permitted.
$1,800,000
545 W 110th St Unit 2B New York, NY 10025
- Type:
- Apartment
- Sq.Ft.:
- 1,306
- Status:
- Active
- Beds:
- 2
- Year built:
- 2006
- Baths:
- 2.00
- MLS#:
- COMP-166320534270213
ADDITIONAL INFORMATION
Spacious 2-Bed 2-Bath Loft Condo with In-Unit W/D!! Step into this stunning 1306-sqft condo, a modern marvel located in one of the Upper West Side’s most dynamic neighborhoods. Boasting a loft-like atmosphere, this beautiful 2-bed 2-bath home features 9.5-foot ceilings, oversized bay windows, and sun-drenched southern exposure. The spacious bedrooms include a primary suite with a large walk-in closet, ample storage throughout. The living/dining/kitchen area is an open floorplan, which allows for a seamless living experience. In-unit washer and dryer is included. The chef's kitchen is a true masterpiece, with a large U-shaped counter for entertaining. Located at 545 West 110th Street, this boutique full-service building offers a 24-hour doorman, responsive live-in superintendent, fitness center, playroom, landscaped patio, bike storage, private storage, and on-site parking garage. Just a block from H-Mart, Columbia University, Riverside Park, and the 1 Train, this prime location is surrounded by excellent dining, shopping, and easy transportation options. This is also walking distance to Bank Street, St. Hilda's and St. Hugh's, The Cathedral School, and The School at Columbia. Reach out to the listing agent directly for a private showing! Open house are by appointment only.
$5,995,000
44 Laight St Unit 2A New York, NY 10013
- Type:
- Apartment
- Sq.Ft.:
- 4,012
- Status:
- Active
- Beds:
- 3
- Year built:
- 1900
- Baths:
- 3.00
- MLS#:
- COMP-165876532744742
ADDITIONAL INFORMATION
Tucked away on Laight Street, a quaint cobblestone block in North Tribeca, a handsome circa 1896 building designed in the Renaissance Revival style hints of its historic past with the imprint of The Grabler Company emblazoned in white on its brown brick and cast iron facade. Shedding its former life as a pipe fitting factory, the coveted Grabler Building has been thoughtfully conserved and revitalized as an intimate loft condominium of only 18 residences with 2A offering a haven of grand proportions where the elegance of heritage seamlessly embraces the essentials of contemporary living. A key locked elevator provides direct access and unveils an impeccably well appointed, massive (~ 4,012SF) 3 bedroom, 3 bath loft with its historical authenticity intact. Upon arrival you are welcomed by a discreet foyer lavishly paneled in bleached wood which flows into a Great Room showcasing an impressive volume of space spanning a dramatic 56' easily accommodating open concept entertaining, dining and culinary pursuits. The Great Room exhibits stunning bleached wood paneling resplendent with decorative bow tie accents. Its 8’ arched windows filter in beautiful light from a southern orientation and frame views of Downtown plus a peek at the World Trade Center working equally well for entertaining and more private moments spent decompressing. Also on display are an array of genuine elements inherent to its industrial past that were intentionally preserved: exposed brick and copper piping, robust wood beams, cast iron columns, oversized windows, imposing ceiling heights of just over 10.5’ and other architectural details reminiscent of a bygone era. While honoring its rich character, modern functionality has been introduced and contributes to a refuge that feels both timeless and infinitely comfortable. The chef’s kitchen is flawlessly designed and furnished with high end stainless steel appliances like a fully vented 6 burner Viking range with grill, convection oven, microwave and wine cooler, Miele dishwasher, Sub Zero refrigerator, 2 sinks and a rare pot filler. The contemporary cabinetry is adorned with large slab marble countertops and backsplashes while a generous island affords more intimate casual dining should one wish to forgo gathering in the enormous formal dining area. Off the Great Room, retractable frosted doors reveal a capacious den/media room replete with custom millwork equally suitable as a secondary bedroom or for working remotely with access to a plush full bath just down the hall that can also service guests. Recessed and spot LED lighting rise overhead while gorgeous wood floors pave the space underfoot with inset fixtures lighting a path to a gallery perfect for an art lover’s prized collection. The serene primary suite parallels the grandeur witnessed throughout the loft. Unwind in a lavish sanctuary sizable enough for a myriad of bedroom furnishings, including a king sized bed with matching nightstands, plus bonus space for a sitting nook and a mammoth, fully equipped closet. A sumptuous spa quality bath wrapped in marble features an oversized shower, dual sinks, relaxing soaking tub and the luxury of radiant heated flooring. A spacious third bedroom promotes the loft’s vintage with its original brick and arched windows and accommodates a reading niche, a meticulously outfitted closet with room still for an in-home study area. This pin-drop quiet bedroom shares a stylish full bath beautifully tiled, radiant-heated and designed for true relaxation with an interior space currently provisioned as guest quarters and work-from-home space where an eyebrow window invites natural light. Among the home’s enviable enhancements are a suburban-sized laundry room with vented LG washer/dryer and stainless steel sink, supplementary pantry/mudroom with extra refrigeration and plenty of storage, Lutron lighting, an audio system with in-ceiling speakers, artisan designed millwork throughout the loft augmenting alrea
IDX information is provided exclusively for consumers’ personal, non-commercial use, that it may not be used for any purpose other than to identify prospective properties consumers may be interested in purchasing, and that the data is deemed reliable but is not guaranteed accurate by the MLS. Per New York legal requirement, click here for the Standard Operating Procedures. Copyright 2024 Real Estate Board of New York. All rights reserved.

Listings courtesy of One Key MLS as distributed by MLS GRID. Based on information submitted to the MLS GRID as of 11/13/2024. All data is obtained from various sources and may not have been verified by broker or MLS GRID. Supplied Open House Information is subject to change without notice. All information should be independently reviewed and verified for accuracy. Properties may or may not be listed by the office/agent presenting the information. Properties displayed may be listed or sold by various participants in the MLS. Per New York legal requirement, click here for the Standard Operating Procedures. Copyright 2024, OneKey MLS, Inc. All Rights Reserved.
New York Real Estate
The median home value in New York, NY is $1,225,000. This is higher than the county median home value of $756,900. The national median home value is $338,100. The average price of homes sold in New York, NY is $1,225,000. Approximately 30.01% of New York homes are owned, compared to 60.51% rented, while 9.48% are vacant. New York real estate listings include condos, townhomes, and single family homes for sale. Commercial properties are also available. If you see a property you’re interested in, contact a New York real estate agent to arrange a tour today!
New York, New York has a population of 8,736,047. New York is less family-centric than the surrounding county with 27.28% of the households containing married families with children. The county average for households married with children is 28.9%.
The median household income in New York, New York is $70,663. The median household income for the surrounding county is $67,753 compared to the national median of $69,021. The median age of people living in New York is 37.3 years.
New York Weather
The average high temperature in July is 84.2 degrees, with an average low temperature in January of 26.1 degrees. The average rainfall is approximately 46.6 inches per year, with 25.3 inches of snow per year.

