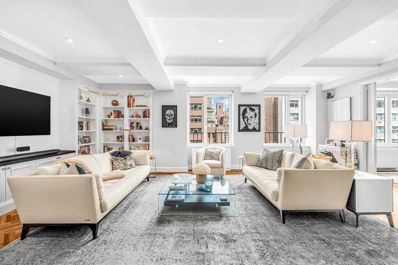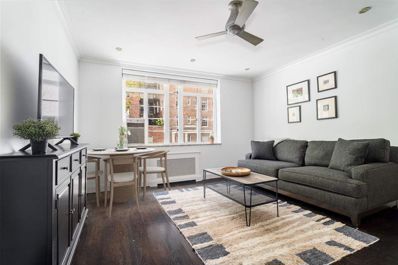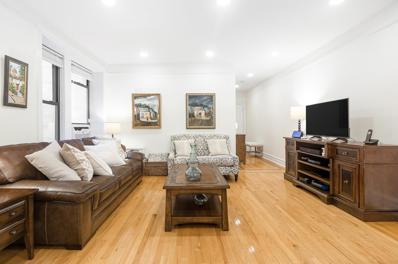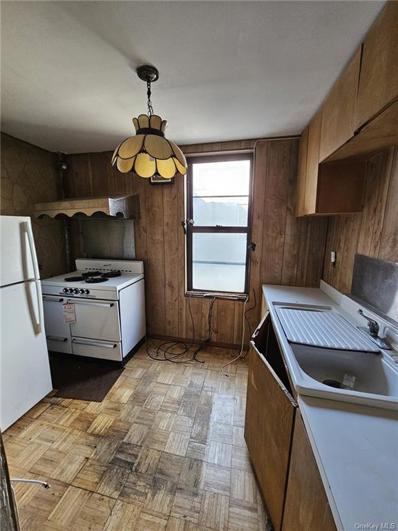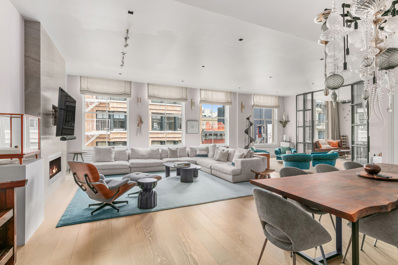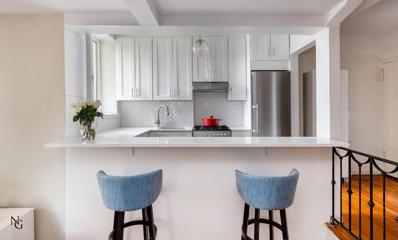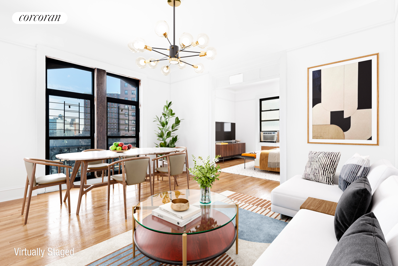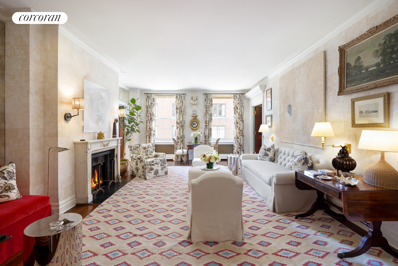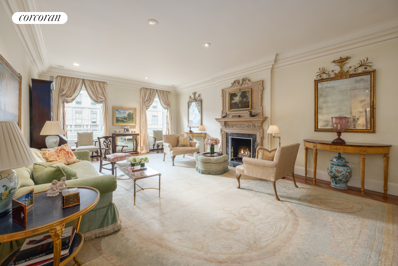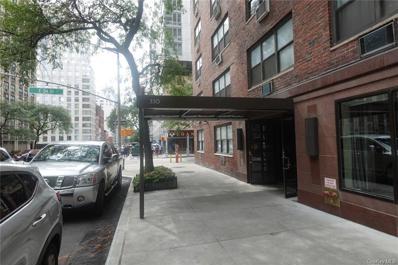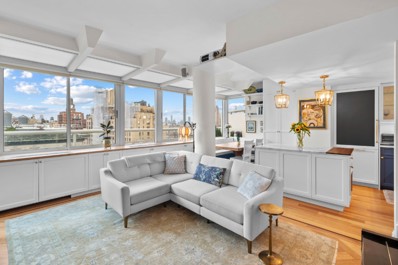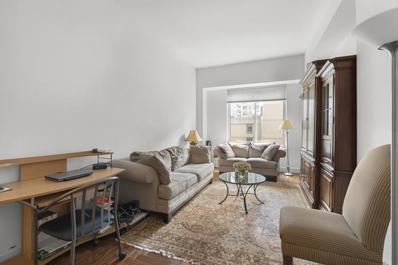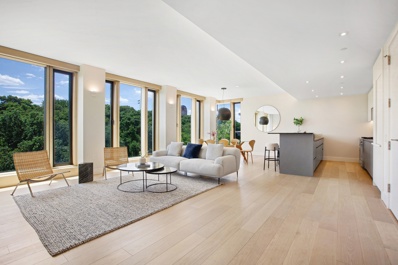New York NY Homes for Sale
$4,675,000
1049 5th Ave Unit 10B New York, NY 10028
- Type:
- Apartment
- Sq.Ft.:
- 1,830
- Status:
- Active
- Beds:
- 2
- Year built:
- 1928
- Baths:
- 3.00
- MLS#:
- PRCH-35153502
ADDITIONAL INFORMATION
Stunning 2 bedroom, 2.5 bath Condo off the Park. This triple mint, high floor apartment emanates luxury living at it's finest. An elegant entry gallery leads to an expansive great room with wonderful natural light, tall beamed ceilings and sunny northern exposures. Seamlessly flow from the great room into the formal dining which has been cleverly separated by pocket doors creating the perfect environment to entertain. A graceful powder room is also conveniently located along the gallery and just off the great room. The windowed kitchen has been beautifully renovated featuring Macassar Ebony wood cabinetry, Glassos counter-tops, a Blue Star chef's oven, Sub-Zero fridge and freezer, Bosch stove-top, and a Samsung washer and vented dryer to round it off. The split bedrooms on each corner of the apartment are both large with en-suite baths. The primary bedroom offers double exposures with open views South and East. You will also be pleased to find a spacious walk-in closet along with additional closets and custom built-ins for added storage. The gorgeous and spa-like primary bath has a double vanity, deep soaking tub, large stall shower with rain shower head, and floor to ceiling marble tiling. The second bedroom is also very generously sized with sunny northern views, multiple closets,custom built-ins, and beautiful marble bath. Additional details include Rosewood herringbone floors throughout, Lutron lighting, motorized window shades, and updated through-wall heating and cooling with individual wall mounted thermostats. 1049 5th Avenue is one of the most prestigious Condominiums situated in the heart of the Upper East Side and just off Central Park. This luxury Pre-war building features a 24 hour doorman and concierge as well as a resident building manager. Enjoy the perks of living a stone's throw from some of the world's most famous museums, fine-dining restaurants, and flagship shopping avenues. Pets are welcome and there is a 2% flip-tax payable by buyer.
- Type:
- Apartment
- Sq.Ft.:
- 28,500
- Status:
- Active
- Beds:
- 1
- Year built:
- 1921
- Baths:
- 1.00
- MLS#:
- PRCH-35075556
ADDITIONAL INFORMATION
This charming, renovated one-bedroom home is located on the highly desirable Irving Place, just three doors south of Gramercy Park, in the heart of the Gramercy Park Historic District. In the center of the city, tree-lined Irving Place is not a “through street”, making it a peaceful place to live, in the middle of it all! East facing wall-to wall-windows in the living room and bedroom provide natural light with views out to the classic architecture of the surrounding neighborhood. The open kitchen is ideal for entertaining and features full size appliances with generous cabinets and granite countertops. Espresso-stained hard wood floors throughout the apartment offer a contemporary touch to the traditional style. Outfitted closets in the bedroom and hallway provide great storage with additional built-in bedroom bookcases framing the window seat overlooking Irving Place. 82 Irving Place is a graceful, boutique pre-war elevator co-op featuring a beautiful marble lobby, laundry room, bike room, basement storage and a live-in and very responsive superintendent. In the heart of historic Gramercy, the brick-faced building is just blocks away from Union Square and the Flatiron District. A few minutes stroll leads you to the famous Union Square Farmers Market, Trader Joe’s, Whole Foods, the movies, and the subway hub for N/Q/R, 4/5/6 and L trains which will take you anywhere in the city. Guarantors and parents buying for a son or daughter are welcome with board approval. Sublease is possible for up to 2 years with board approval and pied a terres and cats are permitted, but sorry, no dogs.
- Type:
- Apartment
- Sq.Ft.:
- 1,200
- Status:
- Active
- Beds:
- 3
- Year built:
- 1920
- Baths:
- 1.00
- MLS#:
- OLRS-00011986411
ADDITIONAL INFORMATION
Recently Renovated 3-Bedroom Condo on Riverside Drive Discover this beautifully updated three-bedroom condo offering spacious living and modern amenities. The generous living area easily accommodates a dining table, making it perfect for entertaining. The recently renovated kitchen boasts sleek granite countertops and stainless steel appliances, including a dishwasher, microwave, and a washer/dryer combo. Elegant hardwood floors with walnut inlay throughout the home. The updated bathroom features floor-to-ceiling tiles and a relaxing soaking tub. Additional highlights include upgraded electrical systems, an ADT security system, and City Quiet windows that ensure comfort year-round by keeping the apartment cool in the summer and warm in the winter. Each closet is equipped with custom shelving for optimal storage. 835 Riverside Drive is a very well maintained condo building on a quiet tree lined street. This building offers elevator, laundry, live in super and porter. FIOS and Spectrum are both available. Conveniently located near Columbia Presbyterian Hospital, City College, and Columbia University. One min walk to the #1 train (157th street stop), M4 bus, BX6 bus, and short distance to A express. Indoor parking garage nearby. **Special assessment of $258 through 5/31/2025
$2,625,000
303 Greenwich St Unit 8D New York, NY 10013
- Type:
- Apartment
- Sq.Ft.:
- 1,301
- Status:
- Active
- Beds:
- 3
- Year built:
- 1987
- Baths:
- 2.00
- MLS#:
- COMP-165730189659616
ADDITIONAL INFORMATION
Perched on the 8th floor of 303 Greenwich between Reade and Chambers Street is 8D, an immaculately renovated, light-filled home offering Hudson river views, corner vistas overlooking the lush trees of Washington Market Park and a smart 3 bedroom + den layout. Completely gutted down to the studs in 2019, this property offers the best of the best: a desirable Tribeca location, brand new finishes with unobstructed views & natural light; all in a full-service boutique condo. Defining features of this unique property include a corner exposure with open southwest views, a custom renovation recently completed by StudioLab Design and a perfect 3 bed / 2 bath + den or playroom layout – something rarely found in this price point downtown. With a strong focus on storage, the apartment features endless amounts of closet space + built-ins in addition to other details such as custom lighting, automated shades in every room and brand new (all but one) HVAC units. The architect’s mission was to develop a design scheme inspired by function, material, light, space and detail. Other apartment highlights: - Ideal layout with primary suite in its own private wing - Second and third bedrooms share a bonus space which works as a playroom, den or home office - Curved windows and corner exposures with unobstructed views and light to the south and west - Beautifully appointed chef’s kitchen with breakfast bar and adjacent banquette ideal for hosting or everyday dining - Miele + Bosch appliances throughout - New floors and a very high end custom lighting schedule throughout the apartment - New millwork and custom enclosures built around the windows for storage and hiding HVAC units - Doorman, dedicated resident manager, newly updated roof deck with brand new furniture and private storage available 303 Greenwich Street is an 11-story, full service condominium steps from Whole Foods, PS 234, Hudson River Park and all of the best Tribeca destinations. Residents benefit from unmatched subway access, a sought after location and low common charges.
$14,900,000
36 E 64th St New York, NY 10065
- Type:
- Townhouse
- Sq.Ft.:
- 7,600
- Status:
- Active
- Beds:
- 5
- Year built:
- 1905
- Baths:
- 6.00
- MLS#:
- COMP-165728999253244
ADDITIONAL INFORMATION
Situated on a sought-after street just one block from Central Park, sits this stunning 19th century brownstone with a state of the art renovation, completed three years ago, by AD 100 designer KA Design Group. Built in 1881, this imposing 5-story, 18 feet wide single-family home features a garden, cellar, large elevator servicing all floors, and finished rooftop deck with an outdoor kitchen boasting 7,600+/-square feet of exceptional living space. The garden level welcomes you with a spacious entryway, beyond which sits a media room, a glass enclosed mud room and powder room. This level also features a chef’s kitchen with Calcutta marble countertops, radiant heated floors, Subzero and Miele appliances; off the kitchen includes a spacious breakfast room boasting custom walnut benches that leads out to the small landscaped garden with built-in jacuzzi. Upon entering the parlor level, this stunning main floor is filled with natural light and nearly 12’ ceilings. The entertaining rooms feature a formal separate living room and dining room, and seating area with french doors opening to a beautiful sunlit terrace for ultimate ambience. Towards the rear of the main floor there is a wet bar with lounge seating and a glass enclosed service staircase leading to the garden level and kitchen. The third story of the house is accessed via a glass enclosed design led staircase, and features a deluxe primary suite that occupies the entire floor. A marble fireplace, large custom fitted dressing room and a spa-inspired bath with radiant heat flooring and a delightful patio. The additional top floors, all accessed via staircase or elevator, include four additional en-suite bedrooms with generous closets and city / garden views from large windows with sun filled north and south exposures. A beautifully finished roof deck with outdoor kitchen make offers the perfect city retreat for relaxing and entertaining. This townhome expertly provides a perfect balance between the design features you would expect from leading design company KA Design Group including grey oak wood floors throughout, eight charming fireplaces, a wide architecturally stunning glass-framed stairway, stainless Boffi & Hansgrohe fixtures, combined with latest technology and innovation including a state of the art home prewired audio system with all built-in speakers, multi-zone central air-conditioning, a security system, lighting accents, heated floors in all baths, and cast iron French doors complete this turnkey residence. 36 East 64th Street offers a superior location situated one block from Central Park with convenient access to fine dining and globally recognized designer boutiques on Madison Avenue.
$11,900,000
21 W 70th St New York, NY 10023
- Type:
- Townhouse
- Sq.Ft.:
- 7,517
- Status:
- Active
- Beds:
- 6
- Year built:
- 1901
- Baths:
- 7.00
- MLS#:
- COMP-165725256723586
ADDITIONAL INFORMATION
This absolutely stunning 20 ft wide townhouse built in 1901 is located just off Central Park West on beautiful tree lined 70th street. With approximately 8,000 square feet of interior space and nearly 1,500 square feet of private outdoor space, this is an opportunity to create the townhouse of your dreams on the Upper West Side. This is one of the very few homes with a spa level that includes an indoor swimming pool, and sauna. The massive chef’s kitchen is any cook’s dream. The dining room is made for entertaining and equipped with skylights and easy access to the garden. The parlour level of the house has soaring 12 ft ceilings and a great room sprawling over 36 feet. The home has a flexible 6 bedroom layout with 5 bathrooms and 4 powder rooms as well as a private roof deck, terrace, and garden. This breathtaking Manhattan residence offers absolute privacy with easy access to Central Park, fine restaurants, vibrant cafes, galleries, and theaters. Just a short distance from The Met and Lincoln Center.
Open House:
Saturday, 11/23 10:00-11:00AM
- Type:
- Co-Op
- Sq.Ft.:
- 610
- Status:
- Active
- Beds:
- 2
- Year built:
- 1910
- Baths:
- 1.00
- MLS#:
- H6320837
ADDITIONAL INFORMATION
TLC required. Come with your contractor ready and make this your new dream apartment. Price to sell and to give the new owner the opportunity to give it their own spin, Spacious two bed one bath, "Great location" Close to Yankee Stadium, subway, buses, highways and parks. Call today to make your appointment. ParkingFeatures: On Street,
$7,250,000
52 Lispenard St Unit 4 New York, NY 10013
- Type:
- Apartment
- Sq.Ft.:
- 3,341
- Status:
- Active
- Beds:
- 4
- Year built:
- 1920
- Baths:
- 5.00
- MLS#:
- RPLU-1366923257840
ADDITIONAL INFORMATION
Full-floor, residence 4 at 52 Lispenard is an astonishing space and light in this 50-foot-wide, 3-4-bedroom, 4.5-bathroom Tribeca loft with private outdoor space. Arrive to the 3,341-square foot home via a minimal-contact, key fob-locked elevator shared by just four other residents. The building stairway provides another private point of ingress. Inside the homes gracious foyer, youll find a full bathroom perfect for washing hands immediately upon entry. A walk-in closet and laundry room equipped with a utility sink, storage and GE washer and vented dryer allow you to easily stow clothing and belongings without carrying them through the rest of the house. Inside, chic designer finishes and grand proportions create living spaces youll be happy to linger in. Golden sunlight and neighborhood views fill the 33-foot-wide great room thanks to massive north-facing windows. This sprawling space accommodates generous living and dining areas alongside a cozy shiplap fireplace, soaring ceilings and wide-plank white oak flooring. Custom glass-and-steel doors allow light to flow to the adjacent library/bedroom, featuring handsome built-ins, a walk-in closet and direct access to the foyer bath. Cooking and entertaining home is a breeze in the beautifully executed open kitchen featuring minimalist cabinetry, slabs of Banco Borealis marble, a waterfall island/breakfast bar and appliances by Gaggenau and Miele. Just past the kitchen, a pocket door reveals a delightful private study, ideal for working from home. Escape to the outdoors on the adjacent fairy tale balcony, featuring lovely irrigated landscaping and wonderful southern sunlight. The serene owners suite features a spacious walk-in closet and a luxe en suite Calacatta marble bathroom with a relaxing Zuma soaking tub, steam shower, double vanity and Toto water closet. A secondary door delivers you to the homes private hallway where youll find two more bedroom suites with bright windows and en suite baths. Every detail of this fine home has been thoughtfully executed to provide comfort, entertainment and convenience. The four-zone Mitsubishi heating/cooling system and auxiliary radiant heat attend to temperature. There are pre-wired Control 4 smart home capabilities for audio/video, lighting and window treatments. Garbage and recycling chutes within the unit allow you to deal with waste without leaving your home. 52 Lispenard Street is an immaculately kept boutique condominium conversion featuring video intercom and part-time doorman service. Long-time trustworthy staff members receive packages and provide delivery via private elevator. Nestled on peaceful, lightly traveled Lispenard Street, this premier home is less than a half-mile from 500-acre Hudson River Park.
- Type:
- Apartment
- Sq.Ft.:
- n/a
- Status:
- Active
- Beds:
- n/a
- Year built:
- 1910
- Baths:
- 1.00
- MLS#:
- COMP-167780333068357
ADDITIONAL INFORMATION
PRICE IMPROVED TO $319,500k!! #4B is a clean and quiet home overlooking a sun-dappled garden – a sanctuary keyed for residents only of 425 E78 St. Also included are: - a modern kitchen w/breakfast bar - greenery, blue sky view, natural light and ceiling fan - bathroom with mirrored linen closet - full-sized Murphy bed, exposed brick and sunken parlor area - newly installed plumbing valves in kitchen and bathroom - newly installed virtual doorman - on-site Super 425 East 78 St is a mid-rise co-op building with gated entrance. Guarantors, co-purchasing, gifting, pets
$4,450,000
350 E 82nd St Unit 14AB New York, NY 10028
- Type:
- Apartment
- Sq.Ft.:
- 2,903
- Status:
- Active
- Beds:
- 4
- Year built:
- 1998
- Baths:
- 4.00
- MLS#:
- COMP-166469399369531
ADDITIONAL INFORMATION
This extraordinary Upper East Side four-bedroom, three-and-a-half-bath home spans over 2,900 square feet of interior living space and features a sprawling 1,600-square-foot landscaped terrace that wraps around the entire length of the apartment, creating a private garden oasis high above the city. Equipped with a wet bar, refrigerator, grill, and multiple seating areas, this expansive outdoor space is the ultimate setting for both grand entertaining and serene relaxation. Inside, the sun-drenched great room is framed by oversized north and west-facing windows, offering breathtaking city views. A cozy gas fireplace adds warmth to this inviting space. The sleek, windowed kitchen is a chef's dream, featuring a Smeg stove and cooktop, Gaggenau freezer and wine fridge, and Miele refrigerator and dishwasher, all complemented by abundant custom cabinetry and a striking all-white design. The kitchen also includes a breakfast bar for casual meals, and tucked way television thats perfect for those mornings when you want to enjoy your coffee while catching up on the news. This expansive home is the result of a meticulous combination of two units. The west wing houses the primary suite, which boasts three custom closets and a spa-like en-suite bath with a deep soaking tub, double vanity, walk-in shower, and radiant heated floors. The east wing features a wall of custom closets, 1.5 baths, and a family room leading to a corner bedroom tucked behind a pocket door, offering privacy and versatility. This wing also includes two additional bedrooms, each with generous closets and en-suite bathrooms, making it an ideal layout for families. Need a quiet workspace or a guest room? The versatile den can be easily transformed to suit your needs. Additionally, a full laundry room, powder room, and advanced smart home systems ensure convenience at every turn. Reside in the prestigious Wellington Tower, a full-service condominium offering premier amenities, including a 24-hour doorman and concierge, parking garage, swimming pool, fitness center, and more. With Central Park, the city's finest dining, world-class museums, and the Second Avenue Subway just steps away, 14AB is more than just a home—it’s a lifestyle. Priced at $4.45 million, this one-of-a-kind property redefines luxury city living. Contact Listing Agent for private tour.
- Type:
- Apartment
- Sq.Ft.:
- n/a
- Status:
- Active
- Beds:
- 1
- Year built:
- 1900
- Baths:
- 1.00
- MLS#:
- COMP-166028982224774
ADDITIONAL INFORMATION
This move-in-ready true 1-bedroom has a fabulous, beautifully renovated kitchen, 10-foot ceilings and hardwood floors throughout. The king-sized bedroom has two large closets, large windows and a renovated bathroom. The windows face a secure interior courtyard with southern exposure and nice light. This desirable, well-run UWS co-op is located one block from Riverside Park and offers personal, attentive service from the 24-hour doormen, full-time porter, and live-in super. Pied-a-terres, guarantors, co-purchasing, parents purchasing for children, trusts, and rentals are all permitted with board approval. There is bike storage and pets are welcome. The building allows up to 75% financing and there is no flip tax. Currently there is an assessment of $216.80/month through August 2027, which will be paid off by the seller at closing.
- Type:
- Apartment
- Sq.Ft.:
- n/a
- Status:
- Active
- Beds:
- 1
- Year built:
- 1939
- Baths:
- 1.00
- MLS#:
- COMP-163615974906726
ADDITIONAL INFORMATION
Your Piece of the Castle Awaits Sunny Castle Village one bedroom home! The highly desired “3 Line” gracious one bedroom home has multiple exposures for excellent light and air flow all day long. Enter into a generous and flexible foyer/dining area facing into the renovated Kitchen with large window straight ahead – very welcoming. The spacious sunken Living Room and Large bedroom are at opposite ends of the home for maximum privacy with guests. Excellent closet space throughout including two walk-ins and a dressing area outside the bedroom. Prewar details include Herringbone hardwood floors freshly sanded and refinished in 2024, high ceilings, new doorknobs including some of original Bakelite knobs and bullet hinges, Asian design elegant glass ceiling lamps installed in foyer and dressing area, upgraded Electric including wiring and new box, new paint throughout including closets and closet floors - 2024. This home boasts gorgeous views of the beautiful mature grand old tree in the planted garden outside of the Castle Village Management Office, spectacular in all seasons, and a Hudson River/partial GWB view from the triple pane window in the LR! Bright and sunny renovated windowed Kitchen stylishly decorated in black and white with fresh white custom cabinetry with ample storage, dark granite countertop, Grey slate stone tile backsplash, large hand/custom designed slate stone floor tiles, and recessed lighting with dimmers. Stainless Appliances include Frigidaire Refrigerator with freezer below (2023), Frigidaire 18” built-in tall tub Dishwasher (2023), and Frigidaire gas stove/oven (2023). Renovated Windowed Bathroom in excellent move-in ready condition in elegant and clean white, original tub recently recalked, built-in medicine cabinet over a white pedestal sink and small glass toiletry shelf. The Bathroom also still has the original built-in hamper on the wall with small shelving in the upper compartment, perfect for toiletry storage. Bath also has recessed lighting with dimmers. There is an on-going Capital Assessment in place of $94.70/m and a bulk High Speed Internet charge of $ 10.00/m. There is an additional 48-month assessment through Dec 2027 of $315.67/m. Castle Village amenities are legendary. Perched above the Hudson River on 7 1/2 acres of lush garden grounds with walking paths, outdoor playground, community garden plots, herb garden, picnic areas, many benches to enjoy the magnificent sunsets. State of the art Gym, Indoor Playspace, Roof Decks on ALL buildings, Garage, Community Room, Laundry Room in each Building, Storage Cages, Bike Storage, Live-In Super, and Management On-Site, Doormen, Porters, Handymen - wonderful staff catering to all your needs! It's only 20 minutes from this urban oasis to Midtown, plus Ft. Tryon Park, Cloisters Museum, Riverside Park and the Little Red Lighthouse, great restaurants and Starbucks nearby. This is it! Welcome Home.
- Type:
- Apartment
- Sq.Ft.:
- n/a
- Status:
- Active
- Beds:
- n/a
- Year built:
- 1938
- Baths:
- 1.00
- MLS#:
- RLMX-102895
ADDITIONAL INFORMATION
Nestled in the heart of vibrant Chelsea, this charming studio offers a cozy and convenient urban living experience. Situated within one of Manhattans most coveted neighborhoods, this well-maintained studio presents an excellent opportunity if you are seeking a chic and efficient living space in the city that never sleeps. This thoughtfully designed studio apartment maximizes its space, providing an open and adaptable living area that allows for flexible living. Feel the natural light cascading through your large windows while sitting at your breakfast bar. The apartment features a modern open updated chefs kitchen with top-of-the-line appliances. Whether youre a culinary enthusiast or simply enjoy the convenience of a well-appointed kitchen, this space is sure to impress. The Kensington House is a full-service building with a doorman and live-in superintendent, providing the finest amenities including a Rooftop deck offering breathtaking views of the NYC Skyline, perfect for relaxation. The building also allows pied--terres, gifting, and subletting. Pets are welcome. Embrace the quintessential New York City lifestyle in this charming Chelsea studio apartment. Apt. 1003 offers a prime opportunity to immerse yourself in the dynamic energy of Chelsea.
- Type:
- Apartment
- Sq.Ft.:
- n/a
- Status:
- Active
- Beds:
- 2
- Year built:
- 1926
- Baths:
- 1.00
- MLS#:
- RPLU-33423170271
ADDITIONAL INFORMATION
Apartment 56 is a sun-filled, one or two-bedroom prewar home on 31 Tiemann Place, one block from Riverside Park. The apartment was just renovated with new floors, new kitchen and bathroom and freshly painted. The apartment has pretty details and wonderful flexibility. Extra-tall windows with wrought-iron balustrades line the walls drawing in exceptional light and blue-sky views to both the south and east. Hardwood floors, prewar details, and flexible layout offer a new shareholder an amazing opportunity to create a bright and lovely home or pied-a-terre in the heart of the Columbia University/Morningside Heights neighborhood of Manhattan. The layout currently is configured as an open living room/formal dining room or den, a windowed kitchen, full bath with clawfoot tub and two bedrooms; one of which is on a corner with two exposures. 31 Tiemann Place, also known as Edgewood, is a very well-maintained 6-story elevator prewar cooperative built in 1926. The building features a handsome marble lobby, live-in resident manager, and renovated laundry room. Pets and pieds-a-terre are permitted. Sublets are permitted after one year of ownership. Washer/Dryers not permitted. Located on the beautiful Upper West side of Manhattan in Morningside Heights, 31 Tiemann Place is on a lovely tree-lined residential block one block from Riverside Park and four blocks from Morningside Park, as well as a short distance from Central Park. The building is five blocks from Columbia University..
$2,595,000
55 W 17th St Unit 304 New York, NY 10011
- Type:
- Apartment
- Sq.Ft.:
- 1,417
- Status:
- Active
- Beds:
- 2
- Year built:
- 2018
- Baths:
- 2.00
- MLS#:
- COMP-165695234778917
ADDITIONAL INFORMATION
Discover crisp modern details in this immaculate 2 bedroom, 2 bathroom Condo offering a wealth of upscale amenities and an ideal location where the Flatiron District meets Chelsea. The sleek 1,417-square-foot home, welcomes you with bleached hardwood floors, 9ft ceilings and an open layout that maximizes light. Relax and entertain in the inviting living/dining room flanked by a wall of built-in cabinetry. Chefs will love the beautifully planned open kitchen where black oak cabinetry and white Bianco Oro marble countertops and backsplash surround a fleet of Gaggenau appliances, including a gas cooktop, oven, built-in microwave and dishwasher, plus a Summit wine refrigerator. The wide waterfall breakfast bar welcomes casual dining below designer lighting. Head to the primary suite to discover large proportions and a custom walk-in closet. The ensuite spa bathroom impresses with floor-to-ceiling tile, an oversized glass rain shower, soaking tub, wide double vanity and an oversized mirrored medicine cabinet. The spacious second bedroom enjoys a custom closet and easy access to a full guest bathroom with stunning tile and a large tub/shower. In the hallway there is a large custom coat closet, and additional cabinetry providing even more storage. The laundry/utility room is expansive with a Bosch washer-dryer and built in cabinetry. Central HVAC with 3 zones completes this exquisite downtown abode. 55 West 17th Street is a recently built condominium designed by Morris Adjmi Architects with an elegant facade crafted of handmade Danish white brick. The building features a 24-hour attended lobby, a fitness center, a children’s playroom, bicycle storage, a screening room with a wet bar, a residents’ lounge with a billiards table and catering kitchen, and a landscaped terrace with a grilling area as well as parking accessed directly in the building. Centered in Downtown Manhattan, this location offers every convenience, including a wide variety of restaurants, retail, galleries, parks, cultural and educational institutions, the Union Square Farmers Market, and so much more. Moments from Union Square, Greenwich Village, the West Chelsea Arts District, and the recently opened Hudson Yards, this home represents the pinnacle of Downtown living at its finest.
$1,495,000
20 E 9th St Unit 12X New York, NY 10003
- Type:
- Apartment
- Sq.Ft.:
- n/a
- Status:
- Active
- Beds:
- 1
- Year built:
- 1964
- Baths:
- 1.00
- MLS#:
- COMP-165694817837402
ADDITIONAL INFORMATION
Step into this Junior 4, 1-Bedroom/1-Bathroom home (convertible to 2 Bedrooms) located in the esteemed co-op, The Brevoort East. Nestled in the heart of Greenwich Village, this residence offers a tranquil oasis with an abundance of natural light and breathtaking panoramic landmark views. As you enter, you'll be greeted by a spacious living room adorned with a wall of windows, bathing the space in warm sunlight. The captivating views encompass historic landmarks, stunning pre-war buildings, charming water towers, 100+ year old massive blooming trees and even the iconic Empire State building, creating a truly remarkable living experience. The versatile layout easily accommodates various furniture arrangements, while a separate windowed alcove dining area provides the perfect setting for enjoying meals. The alcove easily converts to a spacious office or 2nd bedroom. Prepare culinary delights in the X-large chef's kitchen. The custom maple wood cabinets, light honey brown in tone, beautifully complement the black granite countertops, creating an inviting atmosphere for culinary creativity. Retreat to the oversized primary bedroom, offering ample space for relaxation. The multiple closets are thoughtfully designed with generous proportions, easily customizable to suit your clothing and other storage needs. The bathroom, accessible from both the primary suite and as a guest convenience, adds a touch of elegance to the home. The Brevoort East is one of the most sought after full service buildings in the heart of Greenwich Village, known for its hotel-like services. It is close to every major subway line, crosstown buses, Whole Foods, Trader Joes, Gristedes, Wegmans and all of the best in fine dining and shopping. The building offers a 24 hour doorman, concierge, brand new state of the art gym, playroom, bike room, storage, refrigerator/freezer storage for grocery deliveries, live in super, on-site building parking, on-site managing agent, grand lobby, an amazing landscaped roof deck with WiFi and the building's own generator. Pet friendly, excellent financials and the best location makes this co-op a perfect place to live. Note there is a 2% Flip Tax
$4,695,000
1112 Park Ave Unit 4B New York, NY 10128
- Type:
- Apartment
- Sq.Ft.:
- n/a
- Status:
- Active
- Beds:
- 3
- Year built:
- 1927
- Baths:
- 4.00
- MLS#:
- RPLU-33423167473
ADDITIONAL INFORMATION
This exquisitely transformed corner prewar home, meticulously crafted by the acclaimed interior designer David Netto, embodies the pinnacle of luxury living. Situated in the prestigious Emery Roth co-operative, 1112 Park Avenue, this extraordinary eight-into-seven-room residence is bathed in natural light, offering a seamless blend of classic charm and modern sophistication. There are three bedrooms, three renovated bathrooms, and a powder room. The home is adorned with oversized new windows, a wood burning fireplace, custom moldings, and artisanal millwork throughout, elevating every room to a new standard of elegance. Details such as Forbes & Lomax light switches, specialty paint finishes, and richly hued mahogany doors further enhance its bespoke character. The formal entertaining rooms, arranged in a graceful enfilade, are illuminated by treetop views and brilliant sunlight, creating a perfect setting for both grand gatherings and intimate soir es. High ceilings enhance the sense of space, while two-zone central air conditioning ensures comfort year-round. This residence truly exemplifies the highest level of finishes and workmanship. Off a semi-private elevator landing is a grand entrance gallery which opens onto a large living room which houses the wood burning fireplace. The elegant room has multiple seating areas and is perfectly proportioned. Adjacent is the formal dining room which is being used both as a library with built-in bookshelves and a dining room. The gourmet windowed kitchen has custom cabinets, marble countertops and is equipped with appliances from Subzero and Thermador. It has a windowed breakfast room with a built-in banquette. Off the kitchen is the powder room and laundry area with a Bosch washer and dryer as well as a butler's pantry with endless amounts of storage and three closets. Each of the three bedrooms is bathed in natural light and offers tranquil treetop views, creating a serene retreat within the city. The primary bedroom suite, a corner room with southern and western exposures, boasts two oversized closets. The windowed en-suite bathroom has both a shower and a deep soaking bathtub. The second bedroom, facing west, is well-appointed with two closets and direct access to a hallway bathroom with a shower. The third bedroom, also a corner room with western and northern exposures, includes custom built-ins and an en-suite windowed bathroom with a shower. A large linen closet further complements the thoughtful design of this home. A storage bin is assigned with the sale. The building allows up to 50% financing and there is a 2% flip tax paid the purchaser. 1112 Park Avenue is a distinguished white-glove co-operative that was built in 1927. Residents enjoy the highest level of service and amenities, including a full-time doorman, a live-in resident manager, a fully equipped gym, and a bicycle room.
$7,950,000
765 Park Ave Unit 12A New York, NY 10021
- Type:
- Apartment
- Sq.Ft.:
- n/a
- Status:
- Active
- Beds:
- 4
- Year built:
- 1927
- Baths:
- 5.00
- MLS#:
- RPLU-33423167457
ADDITIONAL INFORMATION
Perched perfectly on the 12th Floor of the prestigious prewar co-operative, 765 Park Avenue, this eleven into ten room corner residence has four bedrooms, four full bathrooms, and a powder room. This extraordinary home was meticulously restored and renovated by renowned interior designer Ralph Harvard and stands as a testament to the timeless elegance of Rosario Candela's prewar architecture. The grand entertaining rooms exude the charm and warmth of a bygone era, providing the perfect setting for sophisticated gatherings. Every detail has been thoughtfully considered, from the meticulously crafted moldings to the exquisite finishes that seamlessly blend historical character with modern comfort. The soaring ceilings, reaching up to 10'2", create an airy and expansive ambiance, while oversized new windows flood the space with natural light. There are two wood burning fireplaces, herringbone floors, and through-the-wall and central air conditioning. From the private elevator landing, a magnificent entrance gallery leads to a palatial south-facing living room which houses the first wood burning fireplace. Adjacent is an exquisite library offering a sanctuary for relaxation that features the second wood burning fireplace. Also off the gallery is the formal dining room providing the perfect setting for gatherings; it has a large china and silver closet. The incredible windowed eat-in kitchen is superbly outfitted with custom cabinets and has a breakfast room with a large banquette. Off the kitchen is a butler's pantry with a wine refrigerator and endless amounts of storage as well as laundry area with a Whirlpool washer and vented dryer. An oversized staff room is currently being used as an office and that has an en-suite windowed bathroom. Completing the public spaces is an elegant powder room and three large coat closets. The bedrooms begin with an extraordinary corner primary suite, boasting south and east exposures, and four enormous closets. The lavish en-suite windowed primary bathroom is finished in travertine and has two sinks, an oversized shower, and a separate deep soaking bathtub. In this hallway there are two additional bedrooms both with excellent closets and built in desks as well as a shared windowed bathroom. The fourth bedroom, with its own en-suite windowed bathroom clad in Vermont Verde marble, offers privacy and comfort. All four bedrooms have bespoke cabinetry and custom built-in bookcases. A large linen closet provides additional storage. Included with this remarkable home is a separate staff room located outside the main residence which shares a hallway bathroom. The staff room has an additional monthly maintenance of $702. A storage bin, assigned by the building, offers further convenience. Built in 1927, this limestone and brick Rosario Candela masterpiece is one of Park Avenue's most distinguished buildings. Residents of this exclusive white-glove cooperative enjoy unparalleled service and privacy, with amenities including a recently renovated and expanded gym. The building permits up to 50% financing. There is a 3% flip tax payable by the purchaser. Located on one of Manhattan's most coveted avenues, this residence offers not just a home, but a lifestyle. Experience the timeless allure of classic New York, with the city's finest dining, shopping, and cultural landmarks right outside your door.
$1,595,000
520 W 23rd St Unit PH16F New York, NY 10011
- Type:
- Apartment
- Sq.Ft.:
- 1,000
- Status:
- Active
- Beds:
- 2
- Year built:
- 2003
- Baths:
- 2.00
- MLS#:
- COMP-165523739695953
ADDITIONAL INFORMATION
Welcome to PENTHOUSE residence 16H at the iconic La Marais! This 2 bed 2 bath condop is located in the the HOT West Chelsea Gallery District. Offering Striking north, east and south views including the Empire State Building and Hudson River you can enjoy entertaining or working from home on your beautiful balcony overlooking the famous Chelsea High Line. This home features high 9ft ceilings, oversized windows, renovated windowed kitchen, upgraded wood floors, washer and dryer and custom lighting and window treatments are just some of the highlights making this home truly special. This Penthouse residence is just one flight of stairs away from one of the city’s best roof decks. Neighborhood highlights include Chelsea Waterside Park, Little Island, City Winery, Hudson Yards and much more. Full-service building with 24-hour doorman, live-in super, bike room, laundry room, planted rear garden and common roof deck with panoramic city and river views. Runs like condo, no sublet restrictions and investor friendly.
- Type:
- Co-Op
- Sq.Ft.:
- 800
- Status:
- Active
- Beds:
- 1
- Year built:
- 1964
- Baths:
- 1.00
- MLS#:
- H6322492
- Subdivision:
- 330 Third Avenue
ADDITIONAL INFORMATION
Welcome to 330 Third Avenue right on the cusp of NYC's North Grammercy and Kips Bay Neighborhoods. This is one of NYC's most convenient locations. Centrally located right near the 23rd Street 4,5,6 Line, 3 city parks, night life, restaurants and shopping. Walking distance to Grand Central Terminal, and only a few blocks from Union Square. Building features are a 24-hour doorman, live-in super, and on-site bike storage and garage. This peaceful unit located on the second floor is a quick trip from the lobby to your front door. This unit is ready to be renovated and have your own touch put on it. The unit features a bay window that covers the entirety of the Living Room, custom closets with shelves, and original Parque floors. Dogs up to 40lbs allowed.
$2,995,000
2373 Broadway Unit 1903 New York, NY 10024
- Type:
- Apartment
- Sq.Ft.:
- n/a
- Status:
- Active
- Beds:
- 3
- Year built:
- 1988
- Baths:
- 3.00
- MLS#:
- RLMX-102865
ADDITIONAL INFORMATION
Welcome home to a fully renovated duplex apartment residing high up in an amenity rich building, with a large private set-back terrace showcasing fantastic skyline views. For the gracious 3-bedroom 3-bath layout, this unit was completely reimagined to combine classic New York charm with modern features. East and south facing windows throughout bathe the apartment in sunlight. The current owners lavishly rebuilt the entire home in 2022 with chef quality appliances, smart design features, and top-end materials. No expense was spared. The grand main living room boasts a home theater projector system with wired surround ceiling speakers and recessed motorized cinema screen, floor-to-ceiling bookshelves plus media cabinets, direct terrace access, and expansive city views. The open kitchen features an attractive prep island, Calacatta marble countertops and backsplash, a Bertazzoni induction range, Thermador refrigerator, gorgeous cabinetry including a large pantry, maple wood cutting block, sizable farm sink, and an Aquasana water filtration system. The thoughtful layout effortlessly blends style and function. The dining banquette was purpose-built and includes under-seat storage for efficient use of the space. A custom black-walnut dining table adds richness to the meals you will enjoy year round. The lower level bedroom or office is bright with views across the terrace and has custom built-ins, high end lighting, and fits a king foldaway day bed. Adjacent is a full bath with an ultra-deep soaking tub/shower, top quality fixtures, and radiant heated marble floor. A mudroom area with custom tile entryway, deep bench, coat hooks, and ample storage space complete this level. The upper level includes two bedrooms, both with ensuite full bathrooms and stunning open views. The primary bedroom is airy and elegant, with an extended walk-in closet. Its bathroom boasts a Miele washer/dryer stack, large vanity, mirrored cabinet, beautifully tiled shower, and Calacatta Gold marble radiant heated floor. The upstairs kid/guest bedroom has cleverly designed closet storage, Bradbury star ceiling, and star-themed light fixtures. The bathroom has a mirrored cabinet, vanity, heated marble floor, plus deep soaking tub with shower. Every corner of the home has new red oak herringbone floors, and the abundant custom shelving and cabinets are all solid wood. All windows have new motorized smart shades by Hunter Douglas. All climate control units throughout have been replaced and are Habitat smart thermostat controlled to keep the home at the right temperature, even remotely. Whether you are a sun sponge, homegrown tomato lover, or just enjoy watching the golden hour colors bathe the city buildings and Central Park, this apartments private outdoor space is for you. The spectacular terrace is wonderfully landscaped with brand new planters and plantings, creating a green oasis in the sky. The terrace also has a brand new Rachio smart irrigation system, and solid stone tiles with newly sealed perimeter underneath it all. 2373 Broadway is a pet-friendly 24-hour doorman cond-op (co-op with condo rules) located in the heart of the Upper West Side. Free membership into Club Boulevard includes a massive in-building state-of-the-art Fitness Center with upgraded workout equipment, a 75-foot heated saltwater pool, squash, racquet and basketball courts, steam rooms and saunas, and separate boxing area. The Boulevard playroom is a huge natural-light-filled paradise for kids of all ages. There are also 4 outdoor common decks, a rooftop solarium, duplex party room, washer/dryers on each floor, and on-site parking garage. The investor-friendly building allows unlimited subletting, pied--terre, co-purchasing, and guarantors. The location is convenient to multiple subway lines and buses, and has close proximity to both Riverside Park and Central Park, the citys most beautiful green spaces. You will not be disappointed when you come see this exceptional home!
- Type:
- Apartment
- Sq.Ft.:
- 725
- Status:
- Active
- Beds:
- 1
- Year built:
- 1998
- Baths:
- 1.00
- MLS#:
- OLRS-31667
ADDITIONAL INFORMATION
Best-priced 1 bedroom on Riverside Boulevard! This beautiful 1 bedroom condo features an excellent layout, great light and 11’ ceilings. There is a large living room with separate dining area that is adjacent to a fully equipped kitchen. The spacious bedroom has great closet space. The bathroom is conveniently accessed from both the bedroom and the living room. The apartment also has a vented washer-dryer, thru-the-wall HVAC and oversized windows all facing east. 200 RSB is the original luxury condo on Riverside Boulevard. This white glove, pet-friendly building was constructed in 1998 with 48 floors and 376 apartments. It has a 24 hour doorman, concierge and resident manager. The condo amenities include a state of the art health club with a pool, steam and sauna; a playroom; bike room, storage room, dry cleaner and parking garage. 200 Riverside Boulevard is very close to public transportation and is ideally situated among the best dining, entertainment, recreation and shopping on the Upper West Side. Please note monthly RET includes $163.59 abatement.
$2,300,000
57 Reade St Unit 4F New York, NY 10007
- Type:
- Apartment
- Sq.Ft.:
- 1,536
- Status:
- Active
- Beds:
- 2
- Year built:
- 2012
- Baths:
- 3.00
- MLS#:
- RPLU-5123140687
ADDITIONAL INFORMATION
Stunning Tribeca Condo with Floor-to-Ceiling Windows and Designer Finishes This spectacular 2-bedroom, 2.5-bathroom luxury condo offers floor-to-ceiling windows,exposures to the north and south, and a balcony of the primarysuiteThehome is bathed in natural light throughout the day, accentuating the exquisite designer finishes and thoughtful design that define this elegant home. As youenter, you are greeted by alounge area withwine fridgethat could also function as a home office,and aspacious open concept living and dining area, perfect for entertaining. Custom built-ins andwindow coverings create an efficient and elegant escape from the city. The chef's kitchen boasts top-of-the-line stainless steel appliances,a breakfast bar,and a sleek, modern aesthetic that any culinary enthusiast will adore. The two generously sized bedrooms feature ample closet spacewith custom built-in closet systemswith the primary boasting anen-suite bathroom and walk-in closet. Thiscondo offers exceptional storage solutions, ensuring a clutter-free and organized living space. A stylish powder room completes the unit, perfect forvisitors. In addition, the apartment comes with asecure, dedicatedbasement storage unit, a multi-zone central air system, and in-unit full-size washer and dryer. The building's amenities are nothing short of exceptional. Enjoy the convenience and security of a 24-hour attended lobby,daytime porters, full-time maintenance staff,live-in superintendent, landscaped private garden,residents lounge,bike storage,and arecently expandedstate-of-the-art fitness center to meet all your health and wellness needs.Located within blocks of Whole Foods, Washington Market Park, and Eataly and with dining, shopping,nightlife and culture everywhere
$2,600,000
145 W 110th St Unit 5-C New York, NY 10026
- Type:
- Apartment
- Sq.Ft.:
- 1,682
- Status:
- Active
- Beds:
- 3
- Year built:
- 2020
- Baths:
- 2.00
- MLS#:
- OLRS-2100411
ADDITIONAL INFORMATION
IMMEDIATE OCCUPANCY. Introducing 145 Central Park North, a luxury-defining condominium where residents enjoy the city’s most famous park as it unfurls before them. Boasting high-end finishes and tantalizing views of Central Park, this 3-bedroom, 2-bathroom home is a portrait of contemporary city living. Features of this 1,682 sq. ft. apartment include beautiful white oak floors, floor-to-ceiling windows with white oak frames and motorized shades, an HVAC VRF system, a Wi-Fi enabled thermostat, a vented Electrolux washer/dryer, and a private balcony. A tasteful entryway leads into an open-concept living room, dining room, and kitchen saturated with natural light. The living and dining rooms look out over Central Park, while the kitchen is equipped with an eat-in peninsula, custom matte gray lacquer cabinets, sleek countertops, a glass backsplash, and a suite of fully-integrated Fisher & Paykel appliances. The primary bedroom possesses a walk-in closet and a pristine en-suite bathroom adorned with Bianco Alanur tiles, Hansgrohe satin nickel fixtures, a step-in shower, and a deep soaking tub. The second bedroom and third bedrooms have private closets and easy access to a second full bathroom, and one of the secondary bedrooms has access to a private balcony. A collaboration between Grid Group Development and GLUCK+, 145 Central Park North is a full-service condominium situated directly on Central Park in the iconic neighborhood of Harlem. Amenities include a full-time doorman, a package room, a children’s playroom, a state-of-the-art fitness center, a residents-only lounge, and an incredible rooftop deck with breathtaking views of the park and the Manhattan skyline. The building is steps from dozens of popular restaurants, cafes, bars, and shops that line Malcolm X and Adam Clayton Powell Jr. Boulevards., and it is five minutes from Harlem Meer, North Woods, and The Blockhouse. Private parking spots, storage units, and cabanas are available. Pets are welcome.
$8,750,000
12 Leroy St New York, NY 10014
- Type:
- Townhouse
- Sq.Ft.:
- 4,300
- Status:
- Active
- Beds:
- 5
- Year built:
- 1899
- Baths:
- 5.00
- MLS#:
- COMP-170400997545061
ADDITIONAL INFORMATION
12 Leroy Street is nestled on a picturesque West Village block between Bleecker and Bedford Streets. This exceptional 20-foot-wide two-family townhouse has been meticulously maintained and offers 5 bedrooms with 4 full baths and 2 half baths over approximately 4,300 SF. A private elevator services five floors, offering seamless accessibility throughout. The home was structurally rebuilt with new plumbing, electric and mechanical systems. Modern amenities include central air conditioning, a central vacuum system, Lutron lighting and radiant heat flooring throughout. The crown jewel of the home is a serene, south-facing garden measuring 20' x 22.5', providing a private urban oasis surrounded by mature plantings and landscaping. The parlor floor spans nearly 40 feet in length with grand 10-foot ceilings and a line of sight directly into the rear garden. A seamlessly integrated living and dining room flow into a state-of-the-art kitchen equipped with Wolf and Miele appliances as well as a center island. The adjacent breakfast nook, an extension to the original home, is a perfect additional gathering space and features floor to ceiling windows. An outdoor deck provides for al fresco dining. The third floor houses a luxurious primary suite, thoughtfully designed with a spacious bedroom, a generous pass-through dressing room with custom closets, and a spa-like bathroom which encompasses half of the floor. A private south facing terrace offers another peaceful retreat. The fourth floor presents two additional large bedrooms, both with custom milled bookshelves. Another full bathroom is shared between these two rooms. The fifth floor crowns the home with another bedroom and separate home office area as well as an additional en suite bathroom. Another sprawling terrace offers additional outdoor entertaining. The garden level apartment welcomes you with a generously proportioned living room with hideaway kitchen and a south facing bedroom which opens to another lower level outdoor space. There is a perfect under stair storage area where one could install a cold plunge or sauna. An excavated finished basement can function as a spacious recreation or home fitness room. Beyond this area is a walk in utility room with washer and dryer and a half bath. Multiple closets on this floor provide additional storage. This stretch of Leroy Street is very quiet but while also providing easy access to a multitude of restaurants, grocers and shopping along Bleecker Street.
IDX information is provided exclusively for consumers’ personal, non-commercial use, that it may not be used for any purpose other than to identify prospective properties consumers may be interested in purchasing, and that the data is deemed reliable but is not guaranteed accurate by the MLS. Per New York legal requirement, click here for the Standard Operating Procedures. Copyright 2024 Real Estate Board of New York. All rights reserved.

Listings courtesy of One Key MLS as distributed by MLS GRID. Based on information submitted to the MLS GRID as of 11/13/2024. All data is obtained from various sources and may not have been verified by broker or MLS GRID. Supplied Open House Information is subject to change without notice. All information should be independently reviewed and verified for accuracy. Properties may or may not be listed by the office/agent presenting the information. Properties displayed may be listed or sold by various participants in the MLS. Per New York legal requirement, click here for the Standard Operating Procedures. Copyright 2024, OneKey MLS, Inc. All Rights Reserved.
New York Real Estate
The median home value in New York, NY is $1,225,000. This is higher than the county median home value of $756,900. The national median home value is $338,100. The average price of homes sold in New York, NY is $1,225,000. Approximately 30.01% of New York homes are owned, compared to 60.51% rented, while 9.48% are vacant. New York real estate listings include condos, townhomes, and single family homes for sale. Commercial properties are also available. If you see a property you’re interested in, contact a New York real estate agent to arrange a tour today!
New York, New York has a population of 8,736,047. New York is less family-centric than the surrounding county with 27.28% of the households containing married families with children. The county average for households married with children is 28.9%.
The median household income in New York, New York is $70,663. The median household income for the surrounding county is $67,753 compared to the national median of $69,021. The median age of people living in New York is 37.3 years.
New York Weather
The average high temperature in July is 84.2 degrees, with an average low temperature in January of 26.1 degrees. The average rainfall is approximately 46.6 inches per year, with 25.3 inches of snow per year.
