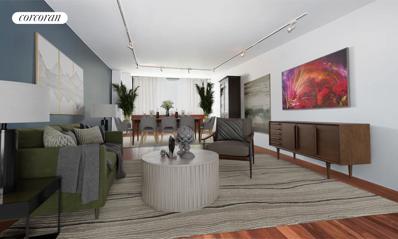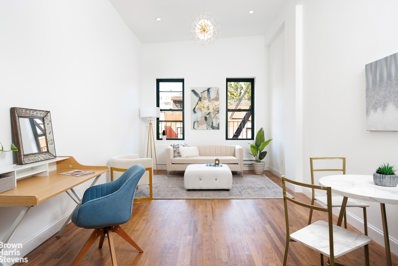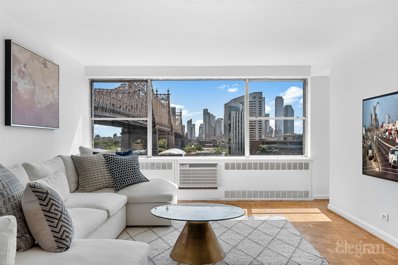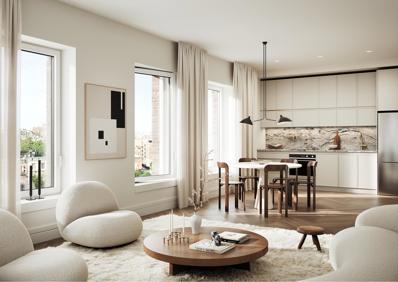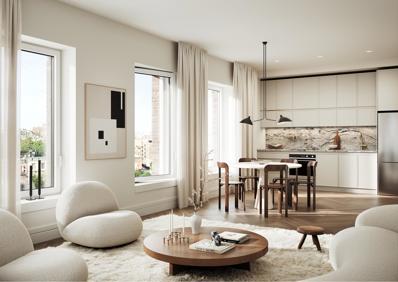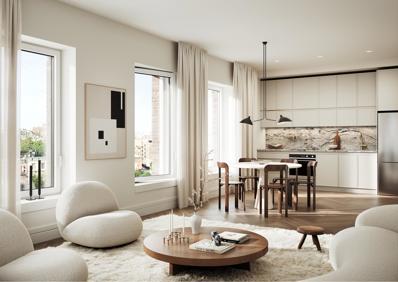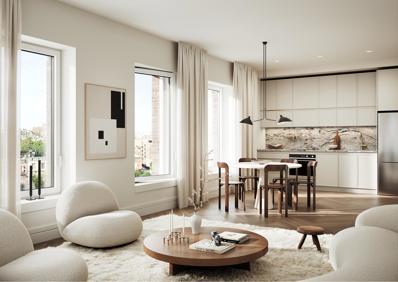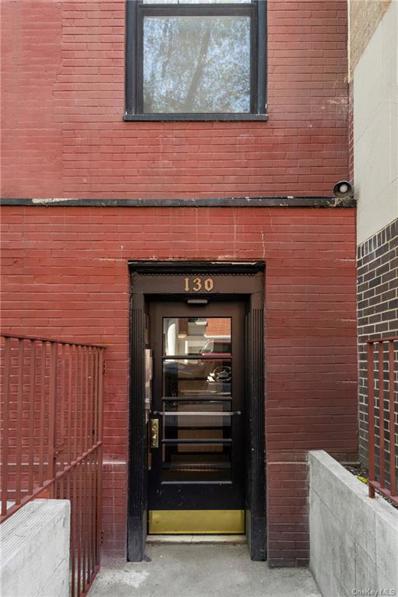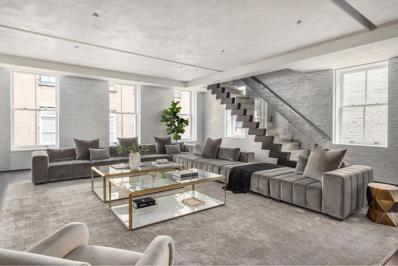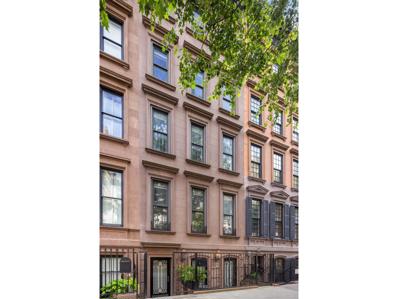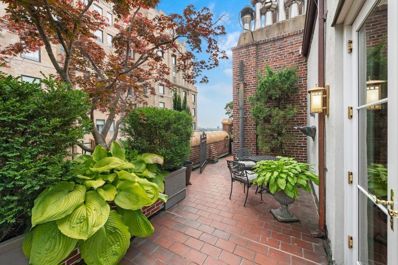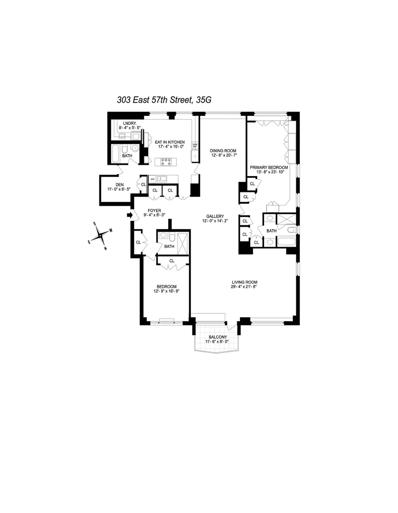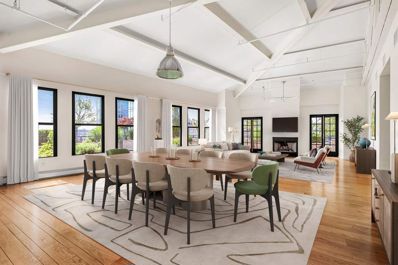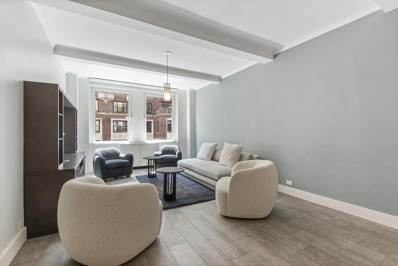New York NY Homes for Sale
$24,500,000
111 W 57th St Unit 46 New York, NY 10019
- Type:
- Apartment
- Sq.Ft.:
- 4,492
- Status:
- Active
- Beds:
- 3
- Year built:
- 2016
- Baths:
- 4.00
- MLS#:
- COMP-165801860106125
ADDITIONAL INFORMATION
Positioned at the perfect elevation over Central Park with jaw-dropping unobstructed views to the north and incredible exposures onto iconic towers including the Empire State Building to the south, this highly customized and carefully crafted residence is being offered fully furnished and is the first available resale tower residence at 111 West 57th Street. Spanning 4,492 square feet, Residence 46 is an exceptionally gracious residence with the building’s most sought-after floor plan. Access directly via one of two passenger elevators into a moody entry gallery with black venetian plaster walls and white macauba stone flooring. The great room beckons you with its 50 feet of width, 14-foot ceilings, and floor to ceiling glass showcasing the park’s excellence and the pre-war architectural icons lining Central Park West and Fifth Avenue. A custom wet bar with wine refrigerator is conveniently located off of one of two seating areas. An open kitchen features custom cabinetry throughout, appliances by Gaggenau, crystallo white quartzite countertops and backsplash, and an intimate eating area perched at the corner of the home overlooking Central Park. Walls are finished in hand-applied plaster, and flooring is pre-war inspired parquet in smoke grey solid oak. The southern wing of the apartment contains three en-suite bedrooms including the luxurious primary bedroom suite. An entry gallery complete with custom steel and glass Rimadesio closets welcomes you into this true sanctuary, which has two additional fully outfitted custom Rimadesio closets, an exceptionally scaled bed chamber with views of the city skyline, and a windowed bathroom wrapped in white onyx, a freestanding polished nickel bathtub, and custom fixtures by P.E. Guerin. Each guest bedroom is oversized, contains custom Rimadesio desks and shelving, and features a bathroom finished in crystallo gold quartzite. A jewel onyx powder room, exceptional storage space, and Lutron lighting system with motorized shades throughout complete this residence. It is being offered fully furnished, with designer furnishings from the world's top contemporary brands including Liaigre and B&B Italia. Amenities at 111 West 57th Street include a 24-hour doorman and concierge team, discreet porte-cochere entrance for vehicles on 58th Street, two-level fitness center with outdoor terrace, 82-foot lap pool with private cabanas, sauna, and treatment rooms, resident’s lounge with terrace, study, and meeting rooms, and private dining room with adjacent catering facilities. Residents have access to an on-site padel court, golf simulator, and children’s playroom. Note: Art is excluded from this offering.
$1,245,000
750 Park Ave Unit 5B New York, NY 10021
- Type:
- Apartment
- Sq.Ft.:
- n/a
- Status:
- Active
- Beds:
- 1
- Year built:
- 1951
- Baths:
- 2.00
- MLS#:
- COMP-165743027023333
ADDITIONAL INFORMATION
Welcome to a world of refined elegance at 750 Park Avenue, where this bespoke residence offers an unparalleled living experience. Perfectly positioned on Park Avenue and 72nd Street, near Central Park and the exclusive boutiques of Madison Avenue, this one-bedroom, one-and-a-half-bathroom home epitomizes sophisticated city living. Impeccably designed and move-in ready, this apartment invites you to indulge in the luxury of a turnkey lifestyle—just bring your toothbrush. Upon entering, the grand foyer welcomes you into an expansive living and dining area, where natural light floods through East-facing windows, casting a warm glow on the meticulously curated interiors. The long balcony, with its stunning views of picturesque, tree-lined Park Avenue, serves as your private perch above the city. The renovated kitchen, boasting top-of-the-line appliances, including a Wolf convection microwave and stove top, a Bosch dishwasher, and a Sub-Zero refrigerator. Every detail has been thoughtfully considered, from the sleek custom cabinetry to the elegant Porcelanosa stone floor tiles. The space is both functional and beautiful, designed for those who appreciate the finer things in life. The primary bedroom is a sanctuary of comfort, with ample room for a king-size bed and a cozy seating area. Oversized windows frame beautiful views of Park Avenue and custom closets offer abundant storage. The en-suite bathroom features luxurious finishes that transform your daily routine into a spa-like retreat. This residence is housed in a distinguished 17-story red-brick building, a true Park Avenue treasure designed by the esteemed Horace Ginsbern & Associates. Originally constructed in 1951 and thoughtfully converted into a cooperative in 1981, the building exudes timeless architectural charm. Nestled in the most prestigious section of Park Avenue, it stands among the city’s most sophisticated and sought-after addresses. Amenities include a full-time doorman, live-in super, laundry facility, bike storage, package room, and additional storage (when available). Pied-à-terre living is welcome, ensuring a community of dedicated residents who cherish this exclusive enclave. Subletting is not permitted. Please note that there is a $12,500 move-in fee for the buyer. Experience the bespoke lifestyle you’ve always dreamed of at 750 Park Avenue, #5B—a truly special residence in the heart of New York City.
- Type:
- Apartment
- Sq.Ft.:
- n/a
- Status:
- Active
- Beds:
- 1
- Year built:
- 1983
- Baths:
- 1.00
- MLS#:
- COMP-165727496855249
ADDITIONAL INFORMATION
Meticulously renovated one-bedroom, one-bathroom, cond-op on the UES that exemplifies luxury living in the heart of NYC. Welcome to apartment 9A at 233 E 86th Street, brilliantly designed and move-in ready, this stunning home boasts southern exposure, filling the space with natural light, and features central air conditioning with thermostat control for year-round comfort. Beautiful hardwood flooring runs throughout, complementing the exquisite finishes and meticulous attention to detail evident in every corner. The kitchen is a culinary dream, outfitted with top-of-the-line appliances that ensure both style and functionality. The bathroom has been luxuriously renovated with sophisticated details, including a custom lacquer vanity and designer faucet. Storage is abundant thanks to custom built-out closets, and with board approval, a washer/dryer can be installed for added convenience. The main living area provides tremendous flexibility, effortlessly accommodating living, dining, working from home, and relaxation needs. The bedroom, which comfortably fits a queen-sized bed, is seamlessly connected to the living room via elegant French doors. For outdoor enthusiasts, a stunning terrace with engineered flooring offers the perfect space for al fresco relaxation. The Park East is an intimate high-rise condop with full-time doorman and a maximum of four apartments per floor. The 22-story pet-friendly building features a beautifully planted lobby level garden, two tiered roof deck, a complimentary storage space with every apartment and washer/dryers are permitted in unit. The Building has a bike room, laundry room and a liberal sublet policy. The building allows 80% financing, pieds-a-terre, co-purchasing, buying in an LLC and parents buying for children are permitted with board approval. 2% Flip tax is paid by seller. The Park East offers easy access to world class shopping and dining. Whole Foods, Fairway, and West Side Market are all within a few blocks. The 4, 5, 6, and Q trains are all just steps away. Don't miss the opportunity to make this impeccably updated cond-op apartment, ideal as a pied-à-terre, or first NYC home. Welcome Home.
$1,195,000
220 E 65th St Unit 17A New York, NY 10065
- Type:
- Apartment
- Sq.Ft.:
- 640
- Status:
- Active
- Beds:
- 1
- Year built:
- 1978
- Baths:
- 1.00
- MLS#:
- COMP-165362477732933
ADDITIONAL INFORMATION
Welcome to apartment 17A at 220 East 65th Street. This beautiful, 1 bedroom, 1 bathroom apartment features open city views, tons of light, hardwood floors throughout, a spacious living room with an additional dining area, plenty of closets and HVAC units throughout. The kitchen has granite counters, stainless steel appliances including a full size dishwasher and glass subway tile backsplash. All of this is located in the Concorde which offers a 24-hour doorman and concierge, private circular driveway with valet garage, top floor health club, indoor swimming pool, private garden with waterfall, valet dry cleaning, children’s playroom, storage, bike room and beautiful roof deck. Conveniently located near Central Park, shopping, restaurants, gourmet super markets and the 4, 5, 6, N, R, Q, F subway lines at 59th Street and buses, as well as, the Second Avenue subway.
- Type:
- Apartment
- Sq.Ft.:
- n/a
- Status:
- Active
- Beds:
- 2
- Year built:
- 1963
- Baths:
- 2.00
- MLS#:
- RPLU-33423167389
ADDITIONAL INFORMATION
Move right into this beautifully renovated large 2 bed/2 bath with home office. Located in Murray Hill this stunning apartment is centrally located for easy access all over the city. The apartment boasts large windows, Southern exposure and beautiful new hardwood floors. The triple mint kitchen features sleek white cabinets, stainless steel appliances, granite countertops, and tiled floor and backsplash. The apartment also boasts a private home office off of the living space. The renovated en-suite bathroom is windowed and tiled with a shower. The second bathroom features beautiful cerulean blue tiled walls, a bathtub and is also windowed. The large spacious master bedroom has a south facing wall of windows that allows for glorious sunlight. Important to note are the amazing panoramic roof top views of the city including the Empire State Building, The Chrysler Building and The East River. The Crescent is a well maintained building built in the 1960's with 285 units. A complete renovation of the Halls and Lobby were completed in 2019. Amenities include: full time doorman, resident super, roof deck, storage, garage on premises, laundry room, bike Storage, storage unit (wait list) and is pet friendly! The building allows pied-a-terres, co-purchasing & parents buying as long as the purchaser has a job and with board approval.
- Type:
- Apartment
- Sq.Ft.:
- 640
- Status:
- Active
- Beds:
- n/a
- Year built:
- 1891
- Baths:
- 1.00
- MLS#:
- RPLU-21923155900
ADDITIONAL INFORMATION
New Renovation LOFT in the Heart of Greenwich Village Find the entrance to this classic Greenwich Village building on Greene Street. This apartment is a huge open bright fully renovated loft apartment in prime Greenwich Village. Buy your own quintessential dream New York City loft-living abode today. Every detail was thought of in creating this fully gut renovated apartment. You'll walk in and immediately realize the 12 foot ceiling heights are tremendous. Being a top floor apartment in this building brings in tons of wonderful brightness to the space. Even so, new lighting has been installed throughout. The kitchen has been meticulously crafted to include all the best things one could ask for; including a full stainless steel refrigerator, 4 burner stove with microwave built in above, beautiful glass subway tile backsplash, and a DISHWASHER. Not to mention plenty of storage, with cabinets below and above, along with substantial countertop space. The bathroom has been designed with a soaking tub and shower combination. The beautiful tiles harken to an elegant pre-war art deco time gone by while being the newest version of a classic style. The cabinets are in white with brushed gold hardware, also aligning with a nod to the old charm of the area while all being brand new. Particularly nice for a studio is to have a built in loft sleeping area separate from the main large space below. Meanwhile the living area is tremendous; affording room for a full living room, dining area, and desk/office setup. The hardwood floors throughout add a wonderful warm element to this home. In addition, this apartment offers multiple closets to the left past the kitchen area and across from that built under the stairs that lead up to the loft sleeping area, which can fit a Queen-size bed. This area has been designed with metal rails to tie in with the building and area's history. AC is currently through window or wall, but the building is in the process of converting to HVAC systems. Waverly Mews was originally built as a hat factory in 1891. This pre-war Coop maintains its charm and character while affording a modern lifestyle in today's bustling Greenwich Village area. The building features an iron-gated courtyard entrance (under renovation), a gorgeous roof deck with Empire State Building views and WiFi, laundry on every floor, and a wonderful live in Super. The location is truly unbeatable, situated central among iconic neighborhoods such as SoHo, NoHo, Washington Square Park, and Union Square. Waverly Mews offers residents easy access to all of the amazing restaurants, Wegmans and Whole Foods nearby, great shopping, and the many other cultural attractions that the Village has to offer. Additionally, the location provides access to multiple subway lines close by. NOTES: The building entrance is on Greene Street 25% down co-op building Pets Allowed - 1 dog maximum Co-purchases (incl parents buying for working children) and pied a terres allowed Subletting permitted after two years of ownership
$1,195,000
35 Sutton Pl Unit 7-B New York, NY 10022
- Type:
- Apartment
- Sq.Ft.:
- n/a
- Status:
- Active
- Beds:
- 2
- Year built:
- 1961
- Baths:
- 2.00
- MLS#:
- OLRS-143371
ADDITIONAL INFORMATION
Experience breathtaking and iconic views, day and night in this bright and sunny 2-bedroom, 2-bathroom home with a spacious enclosed balcony that adds a lovely additional interior room with a view. Watch the boats glide by from this sun-filled residence that offers a windowed kitchen, and abundant closet space. The 14' × 7' enclosed balcony, accessible from each room, provides a perfect spot to take in the scenery and can be converted back to an exterior terrace. The enormous primary suite features generous closets, and an en-suite bathroom. The second bedroom is currently configured as a den/study with gorgeous views and a bathroom just across the hallway. Washer and dryer installation is permitted subject to Board approval. The building is pet-friendly. Dogs must be under 35 lbs and must be approved by the Board. Pieds-a-terre, and up to 60% financing allowed. Subleasing is not permitted.. Located in prestigious Sutton Place, this established co-op building offers white-glove service with wonderfully attentive staff, a full-time doorman, resident manager, roof deck, gym, bike room, and on-site garage (parking spaces via waiting list). Close to the East River esplanade, the building is conveniently situated near the 4/5/6, N/R, and Q subway lines, uptown, downtown, and crosstown bus routes, and a brand-new Trader Joe’s 1 block away all while allowing for easy access to the FDR. Please note a 2% flip tax is payable by the purchaser.
- Type:
- Apartment
- Sq.Ft.:
- 893
- Status:
- Active
- Beds:
- 2
- Year built:
- 1898
- Baths:
- 2.00
- MLS#:
- RPLU-5122862393
ADDITIONAL INFORMATION
IMMEDIATE OCCUPANCY! ALL OPEN HOUSES AND SHOWINGS ARE BY APPOINTMENT ONLY. YOU MUST MAKE AN APPOINTMENT WITH THE SPONSOR'S SALES TEAM IN ADVANCE. Residence 608 is a 893 SF two-bedroom and two-bathroom, offering incredible value for the space and the quality. WHERE LIFE CLICKS INTO PLACE It's easy to slip into the groove at Smithsonian Place. With 125th Street Station, Whole Foods Market, and Central Park at your fingertips, this is where life clicks into place. Choose from 55 residences perfectly placed in the thriving neighborhood of Harlem. Available with one, two, or three-bedrooms. A PLACE WITH CHARACTER Constructed in 1898, Smithsonian Place has been lovingly restored over five years to create a lifestyle that blends age-old architecture with modern style. Timeless late 19th-century brick and stone fa ade with restored decorative balconies overlooking Lenox Avenue with generously scaled windows adorned with crafted cornices and lintels. A PLACE WITH CRAFTSMANSHIP Crisp detailing and calm colors merge effortlessly with the warmth of the late 19th-century architecture. Natural materials like stone and timber create a tranquil canvas for life. Expansive double-glazed casement windows saturate each home with natural light, typical ceiling heights from 9 to 10 feet, white oak hardwood flooring and fitted bedroom closets and washer/dryer cabinets. KITCHENS feature custom light grey cabinets with brushed brass accents, a natural granite countertop and backsplash, Rubinet pot-filler and faucet, Fisher & Paykel induction cooktop and oven, LG refrigerator, Bertazzoni dishwasher and a XO above-the-range hood. BATHROOMS fitted with stone Masai Blanco 40" floor tiles and matte white wall tiles, custom 30" vanities, expansive mirrored medicine cabinets, brushed nickel Phylrich contemporary faucets, neptune Entrepreneur Albana bathtubs, Artos brushed nickel bath, shower, towel bar, and paper holder fixtures and a lcera Museii toilets with Iwash electronic bidet. A PLACE OF COMFORT Second-to-none amenities in a one-of-a-kind building. Smithsonian Place is where work, rest, and play come together. A doorman to welcome you home, a double-height fitness studio equipped with Peloton bikes and treadmills, Tonal machines, and a mezzanine-level yoga and Pilates zone equipped with sauna and steam rooms, private video call and podcast meeting rooms, light-filled resident's lounge with seating around a stone-set feature fire, game room, playroom, bicycle storage, a dedicated pet wash area, and at an additional cost private storage is available. A PLACE OF CONVENIENCE With transport links, schools, grocery stores and medical facilities in easy reach, Smithsonian Place is where comfort meets convenience. Four blocks from the 125 St. 2/3 Subway Station, providing access to Midtown in under 25 minutes. 8-minute bike ride to Central Park. The complete offering terms are in an offering plan available from sponsor. File no. CD22-0237. Sponsor: 370 LENOX LLC, c/o Renaissance Realty Group, 1019 Avenue P, Suite 501 Brooklyn, New York 11223. Plans, specifications, and materials may vary due to construction, field conditions, requirements, and availabilities. Sponsor reserves the right to make changes in accordance with the offering plan. Units will not be offered furnished. All images are artist's renderings. Images, renderings, representations and interior decorations, finishes, appliances and furnishings are provided for illustrative purposes only and have been compiled from sources deemed reliable. Though information is believed to be correct, it is presented subject to errors, omissions, changes and withdrawal without notice. Prospective purchases are advised to review the complete terms of the offering plan for further detail as to the type, quality, and quantity of materials, appliances, equipment, and fixtures to be included in the units, amenity areas and common areas of the condominium. Equal Housing Opportunity.
- Type:
- Apartment
- Sq.Ft.:
- 999
- Status:
- Active
- Beds:
- 2
- Year built:
- 1898
- Baths:
- 2.00
- MLS#:
- RPLU-5122862329
ADDITIONAL INFORMATION
IMMEDIATE OCCUPANCY! ALL OPEN HOUSES AND SHOWINGS ARE BY APPOINTMENT ONLY. YOU MUST MAKE AN APPOINTMENT WITH THE SPONSOR'S SALES TEAM IN ADVANCE. Residence 505 is a 999 SF two-bedroom and two-bathroom, offering incredible value for the space and the quality. WHERE LIFE CLICKS INTO PLACE It's easy to slip into the groove at Smithsonian Place. With 125th Street Station, Whole Foods Market, and Central Park at your fingertips, this is where life clicks into place. Choose from 55 residences perfectly placed in the thriving neighborhood of Harlem. Available with one, two, or three-bedrooms. A PLACE WITH CHARACTER Constructed in 1898, Smithsonian Place has been lovingly restored over five years to create a lifestyle that blends age-old architecture with modern style. Timeless late 19th-century brick and stone fa ade with restored decorative balconies overlooking Lenox Avenue with generously scaled windows adorned with crafted cornices and lintels. A PLACE WITH CRAFTSMANSHIP Crisp detailing and calm colors merge effortlessly with the warmth of the late 19th-century architecture. Natural materials like stone and timber create a tranquil canvas for life. Expansive double-glazed casement windows saturate each home with natural light, typical ceiling heights from 9 to 10 feet, white oak hardwood flooring and fitted bedroom closets and washer/dryer cabinets. KITCHENS feature custom light grey cabinets with brushed brass accents, a natural granite countertop and backsplash, Rubinet pot-filler and faucet, Fisher & Paykel induction cooktop and oven, LG refrigerator, Bertazzoni dishwasher and a XO above-the-range hood. BATHROOMS fitted with stone Masai Blanco 40" floor tiles and matte white wall tiles, custom 30" vanities, expansive mirrored medicine cabinets, brushed nickel Phylrich contemporary faucets, neptune Entrepreneur Albana bathtubs, Artos brushed nickel bath, shower, towel bar, and paper holder fixtures and a lcera Museii toilets with Iwash electronic bidet. A PLACE OF COMFORT Second-to-none amenities in a one-of-a-kind building. Smithsonian Place is where work, rest, and play come together. A doorman to welcome you home, a double-height fitness studio equipped with Peloton bikes and treadmills, Tonal machines, and a mezzanine-level yoga and Pilates zone equipped with sauna and steam rooms, private video call and podcast meeting rooms, light-filled resident's lounge with seating around a stone-set feature fire, game room, playroom, bicycle storage, a dedicated pet wash area, and at an additional cost private storage is available. A PLACE OF CONVENIENCE With transport links, schools, grocery stores and medical facilities in easy reach, Smithsonian Place is where comfort meets convenience. Four blocks from the 125 St. 2/3 Subway Station, providing access to Midtown in under 25 minutes. 8-minute bike ride to Central Park. The complete offering terms are in an offering plan available from sponsor. File no. CD22-0237. Sponsor: 370 LENOX LLC, c/o Renaissance Realty Group, 1019 Avenue P, Suite 501 Brooklyn, New York 11223. Plans, specifications, and materials may vary due to construction, field conditions, requirements, and availabilities. Sponsor reserves the right to make changes in accordance with the offering plan. Units will not be offered furnished. All images are artist's renderings. Images, renderings, representations and interior decorations, finishes, appliances and furnishings are provided for illustrative purposes only and have been compiled from sources deemed reliable. Though information is believed to be correct, it is presented subject to errors, omissions, changes and withdrawal without notice. Prospective purchases are advised to review the complete terms of the offering plan for further detail as to the type, quality, and quantity of materials, appliances, equipment, and fixtures to be included in the units, amenity areas and common areas of the condominium. Equal Housing Opportunity.
- Type:
- Apartment
- Sq.Ft.:
- 555
- Status:
- Active
- Beds:
- 1
- Year built:
- 1898
- Baths:
- 1.00
- MLS#:
- RPLU-5122862316
ADDITIONAL INFORMATION
IMMEDIATE OCCUPANCY! ALL OPEN HOUSES AND SHOWINGS ARE BY APPOINTMENT ONLY. YOU MUST MAKE AN APPOINTMENT WITH THE SPONSOR'S SALES TEAM IN ADVANCE. Residence 502 is a 555 SF one-bedroom and one-bathroom, offering incredible value for the space and the quality. WHERE LIFE CLICKS INTO PLACE It's easy to slip into the groove at Smithsonian Place. With 125th Street Station, Whole Foods Market, and Central Park at your fingertips, this is where life clicks into place. Choose from 55 residences perfectly placed in the thriving neighborhood of Harlem. Available with one, two, or three-bedrooms. A PLACE WITH CHARACTER Constructed in 1898, Smithsonian Place has been lovingly restored over five years to create a lifestyle that blends age-old architecture with modern style. Timeless late 19th-century brick and stone fa ade with restored decorative balconies overlooking Lenox Avenue with generously scaled windows adorned with crafted cornices and lintels. A PLACE WITH CRAFTSMANSHIP Crisp detailing and calm colors merge effortlessly with the warmth of the late 19th-century architecture. Natural materials like stone and timber create a tranquil canvas for life. Expansive double-glazed casement windows saturate each home with natural light, typical ceiling heights from 9 to 10 feet, white oak hardwood flooring and fitted bedroom closets and washer/dryer cabinets. KITCHENS feature custom light grey cabinets with brushed brass accents, a natural granite countertop and backsplash, Rubinet pot-filler and faucet, Fisher & Paykel induction cooktop and oven, LG refrigerator, Bertazzoni dishwasher and a XO above-the-range hood. BATHROOMS fitted with stone Masai Blanco 40" floor tiles and matte white wall tiles, custom 30" vanities, expansive mirrored medicine cabinets, brushed nickel Phylrich contemporary faucets, neptune Entrepreneur Albana bathtubs, Artos brushed nickel bath, shower, towel bar, and paper holder fixtures and a lcera Museii toilets with Iwash electronic bidet. A PLACE OF COMFORT Second-to-none amenities in a one-of-a-kind building. Smithsonian Place is where work, rest, and play come together. A doorman to welcome you home, a double-height fitness studio equipped with Peloton bikes and treadmills, Tonal machines, and a mezzanine-level yoga and Pilates zone equipped with sauna and steam rooms, private video call and podcast meeting rooms, light-filled resident's lounge with seating around a stone-set feature fire, game room, playroom, bicycle storage, a dedicated pet wash area, and at an additional cost private storage is available. A PLACE OF CONVENIENCE With transport links, schools, grocery stores and medical facilities in easy reach, Smithsonian Place is where comfort meets convenience. Four blocks from the 125 St. 2/3 Subway Station, providing access to Midtown in under 25 minutes. 8-minute bike ride to Central Park. The complete offering terms are in an offering plan available from sponsor. File no. CD22-0237. Sponsor: 370 LENOX LLC, c/o Renaissance Realty Group, 1019 Avenue P, Suite 501 Brooklyn, New York 11223. Plans, specifications, and materials may vary due to construction, field conditions, requirements, and availabilities. Sponsor reserves the right to make changes in accordance with the offering plan. Units will not be offered furnished. All images are artist's renderings. Images, renderings, representations and interior decorations, finishes, appliances and furnishings are provided for illustrative purposes only and have been compiled from sources deemed reliable. Though information is believed to be correct, it is presented subject to errors, omissions, changes and withdrawal without notice. Prospective purchases are advised to review the complete terms of the offering plan for further detail as to the type, quality, and quantity of materials, appliances, equipment, and fixtures to be included in the units, amenity areas and common areas of the condominium. Equal Housing Opportunity.
- Type:
- Apartment
- Sq.Ft.:
- 999
- Status:
- Active
- Beds:
- 2
- Year built:
- 1898
- Baths:
- 2.00
- MLS#:
- RPLU-5122862294
ADDITIONAL INFORMATION
IMMEDIATE OCCUPANCY! ALL OPEN HOUSES AND SHOWINGS ARE BY APPOINTMENT ONLY. YOU MUST MAKE AN APPOINTMENT WITH THE SPONSOR'S SALES TEAM IN ADVANCE. Residence 405 is a 999 SF two-bedroom and two-bathroom, offering incredible value for the space and the quality. WHERE LIFE CLICKS INTO PLACE It's easy to slip into the groove at Smithsonian Place. With 125th Street Station, Whole Foods Market, and Central Park at your fingertips, this is where life clicks into place. Choose from 55 residences perfectly placed in the thriving neighborhood of Harlem. Available with one, two, or three-bedrooms. A PLACE WITH CHARACTER Constructed in 1898, Smithsonian Place has been lovingly restored over five years to create a lifestyle that blends age-old architecture with modern style. Timeless late 19th-century brick and stone fa ade with restored decorative balconies overlooking Lenox Avenue with generously scaled windows adorned with crafted cornices and lintels. A PLACE WITH CRAFTSMANSHIP Crisp detailing and calm colors merge effortlessly with the warmth of the late 19th-century architecture. Natural materials like stone and timber create a tranquil canvas for life. Expansive double-glazed casement windows saturate each home with natural light, typical ceiling heights from 9 to 10 feet, white oak hardwood flooring and fitted bedroom closets and washer/dryer cabinets. KITCHENS feature custom light grey cabinets with brushed brass accents, a natural granite countertop and backsplash, Rubinet pot-filler and faucet, Fisher & Paykel induction cooktop and oven, LG refrigerator, Bertazzoni dishwasher and a XO above-the-range hood. BATHROOMS fitted with stone Masai Blanco 40" floor tiles and matte white wall tiles, custom 30" vanities, expansive mirrored medicine cabinets, brushed nickel Phylrich contemporary faucets, neptune Entrepreneur Albana bathtubs, Artos brushed nickel bath, shower, towel bar, and paper holder fixtures and a lcera Museii toilets with Iwash electronic bidet. A PLACE OF COMFORT Second-to-none amenities in a one-of-a-kind building. Smithsonian Place is where work, rest, and play come together. A doorman to welcome you home, a double-height fitness studio equipped with Peloton bikes and treadmills, Tonal machines, and a mezzanine-level yoga and Pilates zone equipped with sauna and steam rooms, private video call and podcast meeting rooms, light-filled resident's lounge with seating around a stone-set feature fire, game room, playroom, bicycle storage, a dedicated pet wash area, and at an additional cost private storage is available. A PLACE OF CONVENIENCE With transport links, schools, grocery stores and medical facilities in easy reach, Smithsonian Place is where comfort meets convenience. Four blocks from the 125 St. 2/3 Subway Station, providing access to Midtown in under 25 minutes. 8-minute bike ride to Central Park. The complete offering terms are in an offering plan available from sponsor. File no. CD22-0237. Sponsor: 370 LENOX LLC, c/o Renaissance Realty Group, 1019 Avenue P, Suite 501 Brooklyn, New York 11223. Plans, specifications, and materials may vary due to construction, field conditions, requirements, and availabilities. Sponsor reserves the right to make changes in accordance with the offering plan. Units will not be offered furnished. All images are artist's renderings. Images, renderings, representations and interior decorations, finishes, appliances and furnishings are provided for illustrative purposes only and have been compiled from sources deemed reliable. Though information is believed to be correct, it is presented subject to errors, omissions, changes and withdrawal without notice. Prospective purchases are advised to review the complete terms of the offering plan for further detail as to the type, quality, and quantity of materials, appliances, equipment, and fixtures to be included in the units, amenity areas and common areas of the condominium. Equal Housing Opportunity.
- Type:
- Co-Op
- Sq.Ft.:
- 300
- Status:
- Active
- Beds:
- n/a
- Year built:
- 1930
- Baths:
- 1.00
- MLS#:
- H6325029
- Subdivision:
- 130 E 17th St Coop
ADDITIONAL INFORMATION
Welcome to this boutique Gramercy studio, offering privacy, unbeatable location, and low monthly maintenance! Design your own downtown oasis in this charming co-op with it's 9' ceilings, southern courtyard exposure, and beautiful exposed brick- The perfect opportunity to design your own downtown oasis! Residents also enjoy shared basement laundry. The building is pet-friendly. Pied-a-terre, parents buying and co-purchasing allowed.
$19,950,000
87 Mercer St Unit PHB New York, NY 10012
- Type:
- Duplex
- Sq.Ft.:
- n/a
- Status:
- Active
- Beds:
- 4
- Year built:
- 1920
- Baths:
- 6.00
- MLS#:
- RPLU-5123140278
ADDITIONAL INFORMATION
Extraordinary Soho duplex penthouse by Architect AD100 and renowned designer Tony Ingrao has been meticulously crafted creating a truly exquisite living experience. A keyed elevator opens directly to an awe-inspiring 85' loft space, offering dedicated areas for entertaining and dining. The modern eat-in kitchen, perfectly situated at the heart of the open plan, effortlessly disappears behind elegant screens at the touch of a button. On this main level (4th floor of the building), you will find three opulent bedrooms (one, a junior primary), each accompanied by its own en-suite bath for the utmost privacy and comfort. Additionally, a spacious laundry room, office space, and powder room provide convenience and functionality. Ascend the staircase to discover the epitome of luxury - the master suite. It encompasses an office/library adorned with rich paneling. The suite offers a grand sitting area complete with a cozy fireplace, providing the perfect sanctuary for relaxation and tranquility. A beautifully designed dressing room complements the luxurious marble primary which features a rejuvenating rain shower and soaking tub. The solarium on the top floor is equipped with a wet bar and boasts floor-to-ceiling windows that provide breathtaking views. These windows also lead out to a rooftop landscaped terrace, where a Kalamazoo outdoor kitchen and wood burning fireplace create the perfect spot for outdoor living. On the upper sun deck, one is greeted with stunning views of downtown, along with a stainless-steel hot tub and a 55" outdoor television. Located in the lower level of the building, private storage and a built-out, private gym are deeded to this penthouse. This Soho duplex penthouse is truly a masterpiece of design and craftsmanship, offering an unparalleled living experience in one of New York's most coveted neighborhoods. Located on one of Soho's most sought-after blocks, 85-87 Mercer Street is a non-AIR landmark building with a beautiful cast iron facade dating back to the 1920s. Flip Tax equal to $2,500 per share, payable by Purchaser.
$14,600,000
132 E 62nd St New York, NY 10065
- Type:
- Townhouse
- Sq.Ft.:
- 7,200
- Status:
- Active
- Beds:
- 5
- Year built:
- 1899
- Baths:
- 7.00
- MLS#:
- RPLU-5123087638
ADDITIONAL INFORMATION
Welcome to 132 East 62nd Street, a distinguished 20-foot-wide Italianate townhouse nestled on 62nd Street, off Park Avenue. Designed by architect John Sexton and completed in 1871, this residence boasts exquisite architectural detailing and refined proportions. Situated in one of the Upper East Side's most coveted blocks, this townhouse provides a uniquely sophisticated and refined living experience. It was once the home of notable figures such as Bennett Cerf, founder of Random House, socialite Phyllis Cerf Wagner, and former New York City Mayor Robert F. Wagner. Today, it has been beautifully updated to harmonize its historic charm with contemporary design, offering an unparalleled living experience in one of New York City's most prestigious locations. With over 7,200 square feet of exquisitely designed space, this home spans five levels, each served by an elevator, and offers five generous bedrooms and six full and one-half bathrooms. The property boasts grand proportions, with ceilings of over 11 feet on every floor, as well as a stunning 32-foot-long south-facing garden with waterfall, custom lighting, and lush plantings for maximum privacy. GARDEN LEVEL: Past its gated entrance, the home opens into an elegant foyer, featuring Carrera marble floors and striking custom brass French doors with transom glass panels. The space then opens into a gourmet kitchen, equipped with a La Cornue multiple burner gas range, and leads into a dining area that overlooks the tranquil Zen garden. Also on this floor are a separate service entrance with a vestibule and mudroom, a butler's pantry, and a powder room. PARLOR LEVEL: The parlor level boasts a grand living room overlooking the garden, a lounge area, and a library. High ceilings and abundant natural light enhance the elegance of this entire floor. THIRD LEVEL: The third level is dedicated to a luxurious primary suite, featuring an expansive bedroom with high ceilings and abundant closet space. The en-suite bathroom is particularly striking, occupying half the floor and featuring a fireplace and large windows flooding the room with natural light. FOURTH LEVEL: The fourth level comprises two elegantly appointed bedrooms, each with generous proportions and abundant natural light. This floor also includes two fully renovated bathrooms, designed with premium finishes. FIFTH LEVEL: The fifth level offers two additional bedrooms, both with high ceilings and ample natural light, as well as two more fully renovated bathrooms. This floor also includes a versatile lounge space or TV den, perfect for relaxation or casual gatherings. CELLAR: The cellar level, accessible via elevator, features a powder room, ample storage area, and a laundry room. 132 East 62nd Street is a masterpiece of architecture and design, blending historical elegance with contemporary style in one of Upper East Side's most desirable locations.
- Type:
- Apartment
- Sq.Ft.:
- 72,865
- Status:
- Active
- Beds:
- 3
- Year built:
- 1929
- Baths:
- 6.00
- MLS#:
- PRCH-35091744
ADDITIONAL INFORMATION
Perched high above the bustling heart of Manhattan, this extraordinary duplex TERRACE residence on the 10th & 11th floor envelops nearly two-thirds of its floor, offering breathtaking 180-degree vistas. The epitome of refined elegance, this traditional masterpiece boasts a grand entertaining floor surrounded by wrapped terraces, a fireside living room, a formal dining room, kitchen and staff quarters, three bedrooms, and five and a half bathrooms, creating a harmonious lend of luxury and comfort ideal for both everyday living and grand entertaining. Inviting Interior A majestic 30-foot gallery adorned with arches and soaring ceilings serves as a grand entryway to the penthouse. Framed by a double living room and a stately formal dining room, this space opens seamlessly onto a sprawling planted terrace, commanding panoramic views of the city skyline and the tranquil river below. Enhanced by a woodburning fireplace and meticulously hand-pegged oak floors, the living room radiates warmth and sophistication, while the adjacent dining room promises memorable gatherings under the city lights. Multiple double-paned wood French doors lead to the terrace, an oasis complete with irrigation, ambient lighting, and musical ambiance, all newly tiled. A chef's dream, the windowed mahogany and granite kitchen, a converted maid's room now used as an office with a skylight and bath, and a powder room complete the upper level. You can go to the lower level to discover three serene bedrooms, each with its own lavish bathroom, including a luxurious primary suite boasting dual baths, a luxurious dressing room, and ample built-in mahogany closets. An additional wood-burning fireplace in the secondary bedroom and laundry area and thoughtful storage solutions ensure every comfort is catered to. Shares: PHN - 1,625 - Shares 10B – 240 - Shares THE BUILDING: **Historic Art Deco Residence on a Private Cul-de-Sac** Nestled within a sought-after private cul-de-sac in one of Manhattan's most prestigious neighborhoods, this historic Art Deco residence exudes timeless charm and echoes with stories of New York's literary past. In 1934, Dorothy Parker found peace in this very apartment near the East River, marking a significant chapter in her life. Today, this magnificent Art Deco gem, standing tall at 13 stories, retains its original allure, adorned with three majestic stone thunderbirds crowning its façade. Situated on a tranquil dead-end street, it offers unparalleled views of the island's edge, the FDR Drive, and the East River—a serene escape that has preserved its quiet elegance since icons like Parker and Fitzgerald graced its doorstep. **Building Amenities** This intimate, full-service building welcomes residents with the convenience of a doorman and elevator attendant. Whether it's a pied-à-terre or a cherished pet, this residence embraces a lifestyle of comfort and ease. **Location** Perched on Manhattan's East River, this enclave offers a rare blend of seclusion and proximity to the city's vibrant energy. Perfectly preserved yet steeped in history, this address embodies the allure of Manhattan's finest living.
$1,275,000
303 E 57th St Unit 35G New York, NY 10022
- Type:
- Apartment
- Sq.Ft.:
- 3,400
- Status:
- Active
- Beds:
- 2
- Year built:
- 1968
- Baths:
- 3.00
- MLS#:
- RPLU-5123155899
ADDITIONAL INFORMATION
Presenting a remarkable two-bedroom (convertible 3) residence with a home office, laundry room, and private balcony, located on the 35th floor in the coveted G line-one of the most desirable floor plans at The Excelsior. This expansive apartment offers over 3,300 square feet of luxurious living space, with the potential to easily convert into a three-bedroom home. Breathtaking wraparound views to the North, East, and South provide a stunning backdrop, capturing the essence of Manhattan's skyline. It's rare to find a residence that exudes such grandeur while offering multiple rooms with unparalleled vistas, all within a distinguished white-glove building. As you enter Apartment 35G, you're welcomed by an elegant foyer flanked by a wall of closets. The journey continues through a sophisticated gallery, leading to a generously sized living room and a separate formal dining room-perfect for entertaining and relaxed living. The chef's kitchen is exceptionally spacious, designed to accommodate a full-sized dining table for family and friend gatherings and entertaining. It features a center island, a built-in desk, and custom cabinetry providing extensive storage. Granite countertops and large windows flood the space with natural light, creating an inviting atmosphere. Adjacent to the kitchen is a well-appointed laundry room with a full-sized washer and dryer, sink, and ample countertop space. This versatile area can also be transformed into an additional office or TV/entertainment room and includes another bathroom. The bedrooms are thoughtfully separated, each featuring an en-suite bathroom and an array of custom-built storage solutions, including generous closets. The primary bedroom serves as a serene retreat, offering sweeping east and north views through picture windows. It is adorned with exquisite custom built-ins, a dedicated vanity area, and abundant closet space. The spa-like bathroom is a true highlight, boasting a jacuzzi tub, stall shower, and double vanities. The second bedroom offers southern views, ample closet space, and an en-suite bathroom. With its expansive layout and numerous rooms, this apartment offers the comfort and feel of a house, right in the heart of the city. The Excelsior is a premier full-service luxury building, designed by the renowned Phillip Birnbaum and constructed in 1967. This distinguished residence offers an array of exceptional amenities, including a concierge, doormen, and a top-tier health club (Complete Body Fitness). Residents can also enjoy a rooftop deck, swimming pool, garage, laundry facilities, and valet services. The Excelsior is celebrated for its outstanding service, expansive floorplans, and breathtaking views from many of its apartments, all within a highly desirable location.
$8,700,000
21 Astor Pl Unit PHB New York, NY 10003
- Type:
- Loft Style
- Sq.Ft.:
- 2,366
- Status:
- Active
- Beds:
- 3
- Year built:
- 1892
- Baths:
- 4.00
- MLS#:
- PRCH-21018313
ADDITIONAL INFORMATION
Welcome to this once-in-a-lifetime penthouse in the heart of NOHO, one of Manhattan's most desirable neighborhoods. This rare gem offers an unparalleled opportunity to own a home with the largest outdoor space at 21 Astor Place. This is PHB's first time on the market. Collaborate with your contractor and/or architect to make this unique home into everything and anything you can ever ask for. The space throughout creates endless possibilities. As you enter through the foyer, you'll be immediately captivated by the expansive city views from the sprawling living and dining areas. This spectacular penthouse spans across 2366+/- sq. ft. of interior space and an additional 1,860 sq. ft. +/- of exterior space that wraps three sides of one of the most coveted pre-war buildings in NOHO. This stunning home boasts three bedrooms, three and a half baths, an open floor plan, vaulted steel trussed ceilings, wide plank flooring, and a cozy gas fireplace. Discover breathtaking views of Eastside Manhattan, Brooklyn, the Freedom Tower, and the entire city skyline—all from the comfort of your private rooftop. The living and dining areas boast vaulted ceilings up to 18' +/- high, and walls of oversized windows enhancing a sense of airy feel. There's an abundance of natural light streaming throughout the day from the oversized windows. The oversized, southeast-facing wrap-around terrace, accessible from four separate entrances in the living room, dining area, kitchen, and primary bedroom suite, makes this home perfect for both living and entertaining guests. Additionally, there is a north-facing terrace with a separate entrance directly off the chef's kitchen. At the heart of the home lies the open chef's kitchen between two separate entrances to the terraces, equipped with top-of-the-line appliances, including a custom Plasma Cluster refrigerator, wine fridge, and Viking cooktop. Sleek marble countertops and ample cabinetry space complete this culinary haven. The en-suite primary bedroom has a large custom fitted walk-in closet and direct access to the south facing rear terrace. The second and third bedrooms are both generously sized, each have their own en-suite baths and ample closet space. Completing this unique home is a Miele W/D located in the powder room and a 4-zone HVAC system. 21 Astor Place is a historic, landmarked Romanesque Revival brick and pre-war conversion condominium where residents enjoy 24-hour doorman service, a live-in superintendent, a well-equipped gym, three elevators, and resident storage. Located in NOHO/Greenwich Village, near Washington Square Park, Union Square, and SoHo, this home is at the heart of spectacular Downtown living with the most exciting hubs, restaurants, cafes, shopping, numerous transportation options and architectural landmarks right at your doorstep. *Please note some of these images have been virtually staged or edited*
- Type:
- Apartment
- Sq.Ft.:
- 444
- Status:
- Active
- Beds:
- n/a
- Year built:
- 1929
- Baths:
- 1.00
- MLS#:
- COMP-165227901512676
ADDITIONAL INFORMATION
This stunning studio, located at 88 Greenwich Club is “sun flooded” in natural light and offers some of the best views of Manhattan Harbor. The breathtaking views and incredible Southern exposure are further amplified by the loft-like ceilings and oversized windows which makes this apartment a true gem. The apartment is the perfect synergy between style and comfort. The chef’s kitchen features top of the line appliances by Sub-Zero, Viking and Fisher & Paykel. The bathroom is draped in marble and has all of the luxuries one would want in a bathroom including a deep soaking Kohler tub, overheard rain shower, and Sierra Negra lava stone floors. There is a beautiful Murphy bed that will transfer with the apartment. The Greenwich Club is a full service building offering a 24 hour doorman, concierge, 24th floor Sky Lounge with wrap around views of Manhattan waterways and skyline. The building also features a party room, fitness facility and classes, library, business center, and valet as well as laundry on every floor. Conveniently located two blocks to the Hudson River Park and a short walk to the NY Stock Exchange, World Financial Center, Battery Park and more. Coming soon: Whole Foods market! All subway stops (1,2,3,R,W,4,5,J,M,Z) within a two block radius. You will also be within a 5 minute walk of the South Street Seaport. This apartment is Manhattan living at its finest.
$12,995,000
85 Charles St New York, NY 10014
- Type:
- Townhouse
- Sq.Ft.:
- 4,928
- Status:
- Active
- Beds:
- 5
- Year built:
- 1899
- Baths:
- 5.00
- MLS#:
- COMP-166918296355275
ADDITIONAL INFORMATION
Elegant 20’ Wide Townhouse in the Heart of the West Village 85 Charles Street is an exquisite, 20 ft-wide, 5-story, single-family townhome, ideally situated on one of the most sought after, tree-lined blocks in the West Village. Meticulously renovated and modernized by Jim Joseph of Hottenroth + Joseph Architects, the residence affords approximately 4,928 interior square feet, with 5 bedrooms, 4 full bathrooms and 2 powder rooms. This historic home offers a large private terrace off of the Parlor level as well as a fully landscaped roof deck with outdoor kitchen and iconic Empire State Building, Freedom Tower and City views. Original details include 3 wood burning fireplaces and 2 gas fireplaces, restored original wide-plank pine floors and gorgeous Crown Moulding. This beautiful residence also features a dumbwaiter that travels from the garden level to the roof. Built in 1868 on the site of former Peter Warren and Abraham Van Nest Estates, 85 Charles St presents the rare opportunity to live in a historic, turnkey home in the best West Village location.
- Type:
- Apartment
- Sq.Ft.:
- 1,332
- Status:
- Active
- Beds:
- 2
- Year built:
- 1927
- Baths:
- 2.00
- MLS#:
- RPLU-1457523196047
ADDITIONAL INFORMATION
Discover an extraordinary opportunity at the Lombardy Hotel, a timeless prewar building that epitomizes elegance in Midtown Manhattan. Perfectly positioned, this sophisticated residence features two distinct suites, 1102 and 1103, offering both luxurious living and investment flexibility. Designed with versatility in mind, the spacious floor plan effortlessly adapts to your needs. Whether you envision a grand 2-bedroom, 2-bathroom home or prefer to divide the space into two independent units a stylish studio and an elegant 1-bedroom apartment the choice is yours. Enjoy southern views over 56th Street and the convenience of hotel amenities, including a 24-hour doorman, concierge services, and a fitness center. With Central Park nearby, luxury boutiques, and world-class dining this address places you at the heart of New York City's finest experiences. This is more than just a residence; its an opportunity to create your perfect home. Don't miss your chance to own a piece of classic New York sophistication.
$4,950,000
212 W 18th St Unit 9C New York, NY 10011
- Type:
- Apartment
- Sq.Ft.:
- 1,350
- Status:
- Active
- Beds:
- 1
- Year built:
- 1929
- Baths:
- 2.00
- MLS#:
- COMP-165230703599670
ADDITIONAL INFORMATION
Enjoy breathtaking southern views, 14-foot ceilings, as well as the exquisite floor-to-ceiling windows of this gorgeous home in Chelsea’s most notable deco building, Walker Tower. Consistent with the building, 9C embraces Walker Tower’s luxurious interiors and fantastic finishes. This 1,350 square foot 1-bedroom has a beautifully designed layout with a formal entry, an open, loft-like kitchen, separate dining area, a primary suite with fantastic closets and a luxurious bathroom, and a large home office. Glorious sunsets and views reaching beyond the Freedom Tower can be enjoyed from the main living space and the primary suite. Top of the line details throughout the apartment include radiant floor heating, hand-laid French herringbone oak flooring, Crestron Home Automation System, Nanz hardware, a built-in humidification system, an ultra-quiet central air conditioning system and a dedicated ventilation system. The custom Smallbone kitchen features marble and limestone countertops and Dornbracht fixtures and includes a wine cooler, Viking induction range, speed oven and a Franke Water Filtration System. All bathrooms have custom marble details and the master bath features a steam shower by Waterworks. Amenities include a 24-hour doorman, concierge, library lounge, refrigerated storage, playroom, bike storage, fitness center and a beautifully appointed roof deck.
$1,350,000
49 E 86th St Unit 17B New York, NY 10028
- Type:
- Apartment
- Sq.Ft.:
- n/a
- Status:
- Active
- Beds:
- 1
- Year built:
- 1930
- Baths:
- 2.00
- MLS#:
- COMP-165732811394900
ADDITIONAL INFORMATION
This west-facing sun-blasted pre-war one bedroom perched on the 17th floor has one and a half baths with open city views. It is in a boutique full-service doorman building in the heart of Carnegie Hill a block away from Central Park. The high-ceilinged apartment features a gracious entrance foyer leading to a large living room/dining area with a beautiful working Hearth Cabinet fireplace and beautiful new herringbone hardwood floors, ideal for entertaining. The sun-filled large bedroom boasts a wall of windows with a beautiful open view and has been thoughtfully redesigned to include a large new walk-in closet and a separate office with a built-in Resource Furniture Murphy bed. Basking in sunlight, enjoy the elegant custom renovated eat-in kitchen with top-of-the-line appliances, Danby marble countertops, and lovely wood cabinetry offering plenty of storage space, all crafted by JEM Woodworking. The windowed bathroom has been totally gutted and renovated, featuring large white Dolomite marble tile walls and floor, a floating wall mounted vanity, and ample storage. Added luxuries include bathroom floor heating. This apartment features new brick-to-brick large Tilt & Turn windows by Skyline, new through-wall Nest AC, and a new Miele washer/dryer installation for your convenience. All new moldings, casings, and interior doors have been installed throughout. Additionally, new under-window built-in cabinets provide functional and stylish storage solutions. The apartment includes upgraded electrical power with a new meter bank which ensures modern efficiency. Located one block from Central Park along Museum Mile, surrounded by Madison Avenue boutiques, Butterfield Market, and fabulous restaurants, this apartment has an ideal location. A must-see!! Pets and pied-a-terres are allowed with board approval. Assessment of $402.14 per month for recently completed Local Law 11 until May 2025. Flip Tax is 2%
- Type:
- Apartment
- Sq.Ft.:
- 1,087
- Status:
- Active
- Beds:
- 2
- Year built:
- 2012
- Baths:
- 2.00
- MLS#:
- COMP-166178515176156
ADDITIONAL INFORMATION
Experience all the vibrancy Central Harlem has to offer and then come home to this gracious, split 2 bedroom condo in a premiere boutique building that is tax abated through 2029! As the entryway welcomes you, you will see why this layout is the most coveted 2 bedroom configuration in the building, with a South facing exposure that bathes the home with tons of light and accentuates its bamboo floors. Enjoy quality time in the living area, and then venture onto your private terrace that offers open sky city views and extends out to the Primary bedroom, also with its own separate egress to the terrace. Whether you choose a home office or a separate dining area, with over 18 feet in length the living area affords you options for configuration. For the chef at heart, discover the joys of an open kitchen with plenty of space for culinary adventurers, along with abundant storage, LG stainless steel appliances, and a full pantry. The Primary suite bedroom easily fits a king size bed along with end tables and more, and features a large en suite bath and custom built out walk-in closet to make for a harmonious Primary Suite. Adjacent to the Secondary bedroom and full bathroom you will find the convenience of your own in-unit LG washer/dryer combo. With only 34 units, 234 Condominium offers smart downtown living uptown and features such amenities as a video security intercom, fitness center with Peloton Bike, recreation room, bike storage, storage for packages, elevator, and a parking garage in the building where owners get priority parking. It is a pet friendly building, and has all the features that also make it a sound investment. The central location is just one block from the 3 train, or a few minutes further to the A,B,C and D trains. Explore and enjoy the amazing arts, music, cuisine, and culture scene that Harlem has to offer, and don't miss Jackie Robinson Park nearby. We look forward to showing you this lovely home.
$4,495,000
57 E 73rd St Unit AB New York, NY 10021
- Type:
- Townhouse
- Sq.Ft.:
- 2,300
- Status:
- Active
- Beds:
- 3
- Year built:
- 1926
- Baths:
- 3.00
- MLS#:
- COMP-165355374908927
ADDITIONAL INFORMATION
RARE opportunity to enjoy townhouse-living within a prewar condo in an incredible location. Condos especially those located within an originally built townhouse are incredibly rare especially west of Park Avenue within Lenox Hill. The residence spans two full floors containing 3 bedrooms, 3 full bathrooms, 3 wood-burning fireplaces, 13ft ceilings, 2 large living rooms both 19ft in length, a private terrace, traditional foyer entries, a study, a newly renovated primary bathroom (2024), updated flooring throughout (2024), and a private garden. The residence has two exterior entrances for each level in addition to its internal staircase. **Upper Level: A Gracious Entry and Charming Spaces Upon entering the upper-level entrance, one is greeted with a large traditional foyer. The living room spanning over 19ft in length has a wood-burning fireplace. The terrace is conveniently located off the living room which faces the garden. Having the terrace door open during the months providing crisp cool air pleasantly gives you a feeling of home. This floor also contains two chambers with two full ensuite bathrooms including the primary suite whose bathroom was just renovated (2024). The primary bedroom is grand with its striking ceiling height, large windows, and its own wood-burning fireplace. **Garden Level: A Private Retreat with Versatile Spaces The exterior garden-level entrance leads to its traditional foyer. On this level, you have a large chamber, a second living/entertainment area with its wood-burning fireplace, a very unique study that leads out to the garden, an internal staircase that leads to the second floor, and a large kitchen with its entrance to the garden. The garden entrance from the kitchen is convenient for hosting guests. Another use for the study could also be a wine collection and tasting room or perhaps a poker. This bonus room is truly a complementary feature to the many highlights of this home. All showings including open houses are by appointment only. Pictures are virtually staged with furniture however they are representative of the residence's current condition. Note: Agents and Broker make no listing information guarantees, representations, or warranties. All information is provided to the best of their knowledge. All measurements, sizing, and details are to be verified by buyer.
$2,650,000
515 E 72nd St Unit 40E New York, NY 10021
- Type:
- Apartment
- Sq.Ft.:
- 1,669
- Status:
- Active
- Beds:
- 2
- Year built:
- 1985
- Baths:
- 3.00
- MLS#:
- COMP-165739270260750
ADDITIONAL INFORMATION
This exceptional high-floor two-bedroom, two-and-a-half-bathroom condo ticks all the boxes with an expansive split-bedroom layout, premium finishes and two private terraces in the Tower Residences at a contemporary full-service building with five-star hotel-like amenities and an enviable Lenox Hill location. This unit is also an easy conversion to a three bedroom- see alternative floor plan. With 10 foot ceiling heights, and located just beneath the penthouse level, this 1,669-square-foot showplace makes a dramatic first impression with walls of windows capturing unimpeded outlooks to the west and north. A gracious foyer flanked by a coat closet and chic powder room introduces the home's wide-plank natural walnut floors and tall ceilings. Ahead, the nearly 31-foot-long corner living/dining room invites you to relax and entertain surrounded by a wraparound balcony and views that stretch from cotton candy sunsets and iconic Midtown skyscrapers to the East River, Roosevelt Island, The Bronx, Queens and beyond. Elevate your culinary expertise in the sleek open kitchen adorned with ebony Macassar cabinetry, Calacatta Gold marble countertops and Dornbracht hardware. The upscale appliances include a Bosch five-burner cooktop and oven, a Sub-Zero refrigerator, a Miele Incognito dishwasher and a Viking convection microwave. The sprawling owner's bedroom boasts plenty of space for a king-size bed and furnishings, plus a home office or fitness area alongside a private north-facing balcony. Two walk-in closets tend to wardrobe needs, while the en suite spa bathroom offers a large glass shower, a polished marble and ebony Macassar floating vanity and stunning floor-to-ceiling stone tile. Across the living room, the secondary suite boasts western vistas, a roomy closet and a well-appointed private bathroom. An in-unit washer-dryer and individually controlled PTAC units in each room add comfort and convenience to this exquisite Lenox Hill haven. Enjoy luxury living at 515 East 72nd Street, a modern high-rise condominium featuring a near-endless list of five-star amenities and attentive staff, including 24-hour doorman, concierge, porter, housekeeping and on-site valet parking service. The pet-friendly building's 40,000 square feet of amenities include a landscaped half-acre private park with a lawn, yoga space and outdoor lounge. Recreation and relaxation await in the state-of-the-art fitness center, Olympic-size indoor saltwater pool, hot tubs, sauna and steam rooms, rock climbing wall, indoor squash and basketball courts, while the full-service Elements Spa is just an elevator ride away. A playroom, piano room, and media lounge, complete this superb hotel-like enclave. The beautiful lobby and hallway have recently undergone an extensive renovation. Located on a tranquil Lenox Hill cul de sac overlooking the East River, this home is inches from a lovely riverside plaza at the end of the block and access to the spectacular East River promenade on the next street. The Upper East Side's signature shopping, dining, entertainment and medical centers fill the neighborhood. Transportation is effortless with Q and 6 trains, excellent bus service, CitiBikes and the FDR all within easy reach. Please note: There is an assessment of $1,123.20 per month in place until April of 2026 to cover the recent renovation of the lobby and hallways and Local Law 11 work. Also taxes are displayed assuming a STAR abatement.
IDX information is provided exclusively for consumers’ personal, non-commercial use, that it may not be used for any purpose other than to identify prospective properties consumers may be interested in purchasing, and that the data is deemed reliable but is not guaranteed accurate by the MLS. Per New York legal requirement, click here for the Standard Operating Procedures. Copyright 2024 Real Estate Board of New York. All rights reserved.

Listings courtesy of One Key MLS as distributed by MLS GRID. Based on information submitted to the MLS GRID as of 11/13/2024. All data is obtained from various sources and may not have been verified by broker or MLS GRID. Supplied Open House Information is subject to change without notice. All information should be independently reviewed and verified for accuracy. Properties may or may not be listed by the office/agent presenting the information. Properties displayed may be listed or sold by various participants in the MLS. Per New York legal requirement, click here for the Standard Operating Procedures. Copyright 2024, OneKey MLS, Inc. All Rights Reserved.
New York Real Estate
The median home value in New York, NY is $1,225,000. This is higher than the county median home value of $756,900. The national median home value is $338,100. The average price of homes sold in New York, NY is $1,225,000. Approximately 30.01% of New York homes are owned, compared to 60.51% rented, while 9.48% are vacant. New York real estate listings include condos, townhomes, and single family homes for sale. Commercial properties are also available. If you see a property you’re interested in, contact a New York real estate agent to arrange a tour today!
New York, New York has a population of 8,736,047. New York is less family-centric than the surrounding county with 27.28% of the households containing married families with children. The county average for households married with children is 28.9%.
The median household income in New York, New York is $70,663. The median household income for the surrounding county is $67,753 compared to the national median of $69,021. The median age of people living in New York is 37.3 years.
New York Weather
The average high temperature in July is 84.2 degrees, with an average low temperature in January of 26.1 degrees. The average rainfall is approximately 46.6 inches per year, with 25.3 inches of snow per year.




