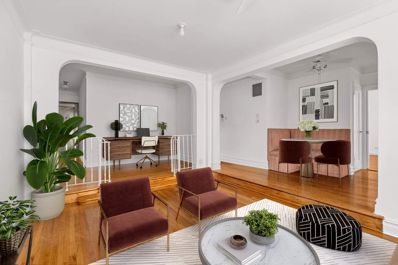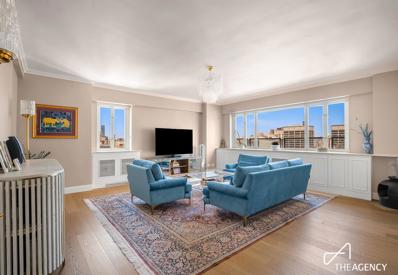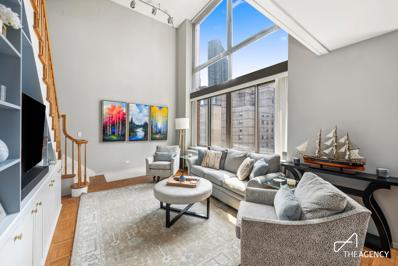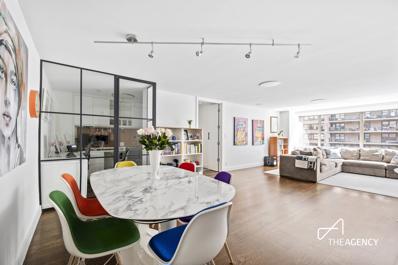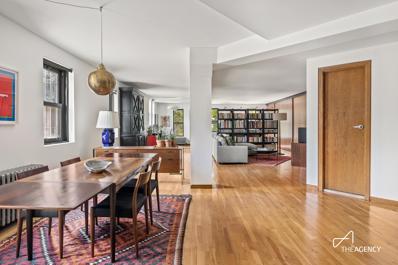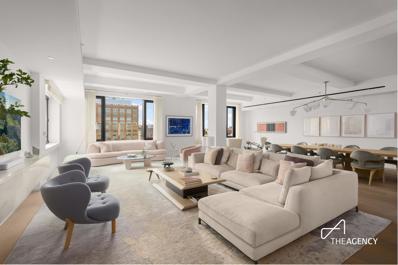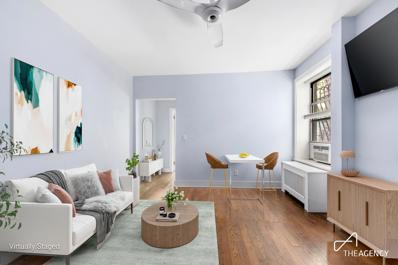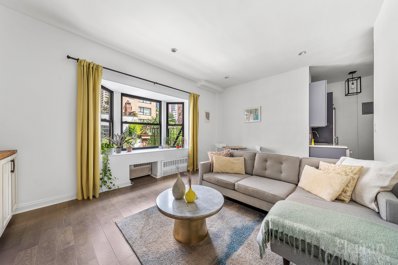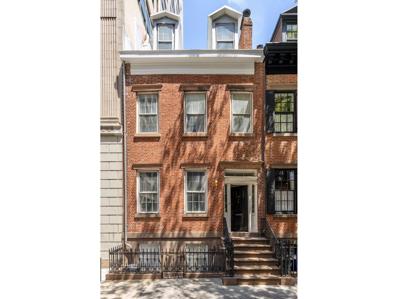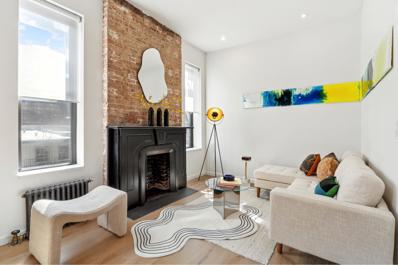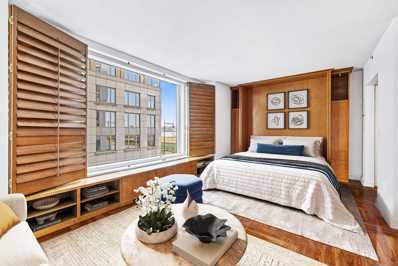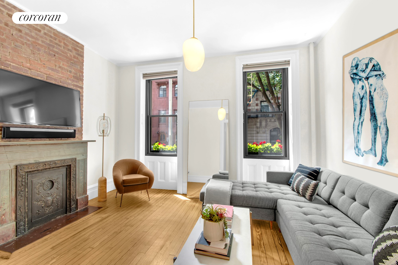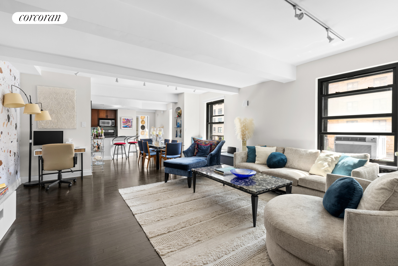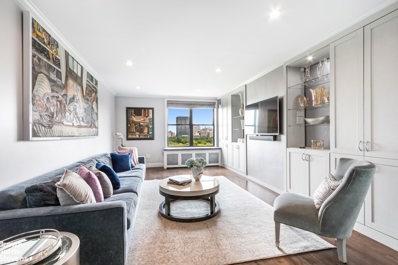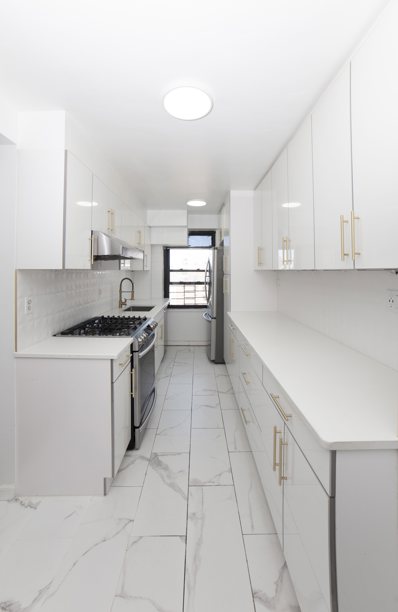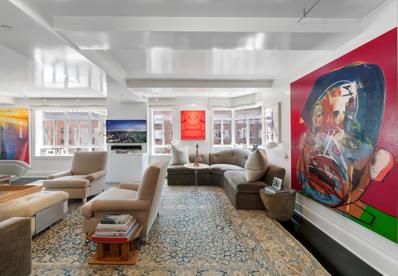New York NY Homes for Sale
- Type:
- Apartment
- Sq.Ft.:
- 33,307
- Status:
- Active
- Beds:
- 1
- Year built:
- 1923
- Baths:
- 1.00
- MLS#:
- PRCH-35171879
ADDITIONAL INFORMATION
Just reduced! Discover timeless elegance at 29 West 65th Street, Apartment 2F. This spacious pre-war Art Deco one bedroom condo boasts a windowed bath and kitchen, exuding classic charm. Step onto the beautiful hardwood floors that lead you through a home filled with custom finishes and abundant storage. The thoughtful layout includes a flexible space perfect for a home office or additional sleeping area, seamlessly flowing into a step-down living room. The condo is equipped with modern conveniences, including the option to install a washer and dryer. Robin Court, an Art Deco gem built in 1939, welcomes you with its stylish lobby. The building offers a range of amenities, including individual storage units, bicycle storage, a large laundry room, and a live-in resident manager. Pet lovers will appreciate the pet-friendly policy. Located in the heart of the Upper West Side, you'll be steps away from Lincoln Center, Central Park, and a vibrant array of restaurants. Enjoy the convenience of a nearby farmers market twice a week. This apartment is not only an inviting home but also a terrific investment opportunity. An assessment of $166.67 is in place until December 2024. Seller will pay Buyer Commission of 2.5% **Note:** The property has been virtually staged.
$2,995,000
166 E 63rd St Unit 20-A New York, NY 10065
- Type:
- Apartment
- Sq.Ft.:
- 1,615
- Status:
- Active
- Beds:
- 3
- Year built:
- 1959
- Baths:
- 3.00
- MLS#:
- OLRS-47784
ADDITIONAL INFORMATION
Welcome home to Beekman Townhouse Condominiums! A true gem in the sky, this luxurious 3 bedroom, 3 bathroom home is what dreams are made of. Recently renovated down to the studs, you will find intricate, one of a kind details all within a warm and inviting layout. Located on the 20th floor, the Northern, Southern and Western exposures offer ample sunlight all day long and the private terrace is THE spot to take in the breathtaking New York City views. Upon entering the apartment, we meet in the elegant and spacious foyer that’s equipped with a generous sized cedar closet and custom Murano glass chandelier from Rome. The living room is open and sunny where we see the first of many large windows- these facing West and North. The dining room is nestled between the living room and the kitchen and respectfully feeds out to the crown jewel of the home, the private terrace. This apartment is ideal for entertaining. The galley kitchen is fresh and agreeable. New and top of the line Bosch stove, microwave and dishwasher, Samsung refrigerator. In unit washer and dryer are installed for added luxury and convenience. The south wing of the home are the sleeping quarters. The primary, king sized bedroom wouldn’t be complete without a walk-in closet and en suite bathroom. The second bedroom dons a private bathroom, as well, and the third bedroom is perfect as a guest room or home office. All bedrooms face south. Confirmed by a geo physicist, the powder room in the hallway is made of rare and valuable, fossilized marble. All the toilets are top of the line, Toto brand. Beekman Townhouse was built in 1959, designed by Emory Roth, and converted to condos in 1990. The building is full service- 24 hour doorman, live-in super, parking garage, on-site laundry. The Q and F subway lines are right on the corner as well as all the luxuries and conveniences the Upper East Side has to offer. Make this gem in the sky your new home! All showings and open houses are by appointment only. There is a current assessment of $944.44/month through April 2025.
$1,495,000
161 W 61st St Unit 16-A New York, NY 10023
- Type:
- Apartment
- Sq.Ft.:
- 1,167
- Status:
- Active
- Beds:
- 1
- Year built:
- 1987
- Baths:
- 2.00
- MLS#:
- OLRS-386468
ADDITIONAL INFORMATION
Welcome to your dream home at The Alfred in the heart of Manhattan's Upper West Side. This spectacular double-height lofted one-bedroom condo offers unparalleled luxury and style in one of the city’s most coveted neighborhoods. The striking 17.5’ ceilings create an airy and open atmosphere that's perfect for both relaxing and entertaining. Enjoy an abundance of natural light pouring in through your southern exposure, bathing the space in sunlight throughout the day. Currently configured as a spacious one-bedroom, this home offers the flexibility to be converted into a two-bedroom layout, tailored to suit your needs. The open-concept living and dining area is perfect for hosting gatherings, complete with a convenient powder room for guests, while the soaring ceilings enhance the sense of grandeur. The lofted primary bedroom suite features an elegant full bath and abundant storage in the walk-in closet. An in-unit washer/dryer adds convenience and luxury to your experience, whether this is your primary residence or pied-a-terre near Lincoln Center. The Alfred is a full-service luxury doorman condo, featuring a full-time doorman and concierge staff, porters, live-in super, communal outdoor space, and an expansive health club facility complete with gym, swimming pool, sauna, steam room, and much more. Situated on a quiet cul-de-sac immediately behind Lincoln Center, and Fordham University, and just two blocks to Columbus Circle, you’ll have unparalleled access to world-class cultural venues, fine dining, transportation, and upscale shopping. The vibrant Lincoln Square neighborhood offers a perfect blend of urban convenience and cultural richness. Don’t miss this rare opportunity to own a sophisticated and versatile loft condo in one of Manhattan's most desirable locations. Schedule a private showing today and experience the exceptional lifestyle that awaits you in Lincoln Square. Please note: there is an assessment of $698.80 per month.
$2,195,000
315 W 70th St Unit 12-AB New York, NY 10023
- Type:
- Apartment
- Sq.Ft.:
- n/a
- Status:
- Active
- Beds:
- 3
- Year built:
- 1966
- Baths:
- 2.00
- MLS#:
- OLRS-2100636
ADDITIONAL INFORMATION
Welcome to this exceptional 3-bedroom, 2-bathroom residence, where every detail has been meticulously curated to offer the epitome of sophisticated urban living. Bathed in natural light from 15 expansive windows, this south-facing apartment enjoys an airy and luminous ambiance that is as inviting as it is impressive. Designed to meet the demands of modern living, this home features a dedicated home office, ideal for those who work remotely or require a quiet space for study. With Cat 5 wiring throughout the apartment, you’ll experience seamless connectivity, ensuring that your work and entertainment needs are effortlessly met. The generously proportioned bedrooms offer serene retreats, each boasting ample space and comfort. The two well-appointed bathrooms, finished with luxurious Porcelanosa tile, provide elegance and convenience for both residents and guests. The gourmet kitchen is a chef’s dream, outfitted with premium Meile and Bosch appliances and Caesarstone countertops that provide both beauty and functionality. The mudroom, an often-overlooked luxury, features incredible storage solutions, ensuring that outerwear and essentials are always at hand, yet never in the way. With 11 closets thoughtfully integrated throughout the home, storage will never be a concern. For those who require even more space, additional storage units are available for purchase, offering the perfect solution for seasonal items or cherished belongings. This residence is part of a distinguished building that prioritizes your comfort and security, with a full-time doorman and live-in resident manager ensuring exceptional service and peace of mind. For those with a vehicle, parking is available, adding to the convenience of city living. Situated within a half-mile radius of this residence are just about every top grocery store option, along with a myriad of parks, playgrounds, and the express train on 72nd Street, making it ideal for both convenience and leisure. This home is more than just a place to live—it is a sanctuary of style and sophistication, offering an unmatched blend of luxury, comfort, and practicality. Welcome to a new standard of urban living. *utilities included in monthly maintenance*
ADDITIONAL INFORMATION
Exquisitely renovated with meticulous attention to detail by the hands of the owner, a bespoke tailor, Loft #2L unfolds 1,400 square feet of refinement that is instantly appreciated by anyone who admires true craftsmanship. This trophy loft on the Clinton Hill border features: > Currently an open loft, easily converted to a true 1 or 2 bed > Custom millwork, done by the owner's hands including: ----Solid oak built-in entry hallway unit with custom lighting ----Hand-oiled walnut kitchen cabinets and butcher block counter ----Hand-milled kitchen island oak grille light fixture ----Large plank finished plywood closet doors > Corner unit with 9 new windows facing south and east > Marble kitchen island counter and herringbone backsplash > Complete smart home integration for all custom lighting > Pindrop quiet in the rear section of the building > Very low monthly carrying costs > Epic storage solutions throughout the apartment including: ----Double depth attire closet ----Coat closet ----Pantry ----Large walk-in closet ----Secret utility and storage closet! > Massive amount of storage space in the basement for all units 100 Lexington Ave--the home of Eagle Paint & Varnish Works in the early 20th century and (it would seem) a jazz club at some point in the latter half of said century--was a condo conversion project undertaken by a pair of architecture majors from the Pratt Institute as their senior thesis. This boutique three story, nine unit building features laundry on the ground floor, bike storage and a BBQ common roof deck. Perfectly positioned on the border between Clinton Hill and Bed-Stuy, its proximity to amazing dining and drinking cannot be overstated. This is a rare offering, as there have only been two other resales here in the past 12 years. Come take a look and you'll understand why those who own here linger long at 100 Lex.
$9,750,000
11 Beach St Unit 9-A New York, NY 10013
- Type:
- Apartment
- Sq.Ft.:
- 3,888
- Status:
- Active
- Beds:
- 3
- Year built:
- 1910
- Baths:
- 4.00
- MLS#:
- OLRS-1441644
ADDITIONAL INFORMATION
Welcome to 11 Beach Street, a pre-war loft building beautifully reimagined by Thomas Juul-Hansen and BKSK Architects. Residence 9A is an impressive 3-bedroom, 3.5-bath loft that extends over 3,888 square feet, combining timeless architectural elements with contemporary design. The entrance gallery gracefully leads into a magnificent 31' × 32' Great Room featuring open Western city views through oversized windows, flowing seamlessly into a sophisticated open eat-in chef’s kitchen. This kitchen is equipped with a breakfast bar, cerused oak cabinetry, and premium appliances from Sub-Zero and Miele. The primary bedroom suite offers a sanctuary of tranquility with a spacious dressing area and a large en-suite bathroom, which includes double vanities, a soaking tub, separate shower, and private water closet. Two additional bedrooms each benefit from their own en-suite baths, providing privacy and elegance for both residents and guests. Living at 11 Beach provides a bespoke collection of amenities including a 24-hour concierge, a customized gym, a terra cotta-clad inner courtyard, a children's playroom, and a landscaped roof deck. Certain units also boast outdoor living rooms, adding a distinctive flair to the urban living experience. Situated where Tribeca meets SoHo, the building is just moments from subway lines 1, A, C, E, enhancing connectivity. The locale is also celebrated for its exceptional dining options and proximity to Tribeca Park, Albert Capsouto Park, and Hudson River Park. The residence also includes essential conveniences like a fully equipped utility room complete with a sink, washer, and vented dryer, an elegantly appointed powder room, and generous storage space. Offering a unique blend of historical charm and modern refinement, this property is ideal for those seeking a distinguished living experience in one of New York’s most sought-after neighborhoods. For more information and to schedule your private viewing, please contact us.
- Type:
- Apartment
- Sq.Ft.:
- n/a
- Status:
- Active
- Beds:
- 1
- Year built:
- 1926
- Baths:
- 1.00
- MLS#:
- OLRS-1307442
ADDITIONAL INFORMATION
Nestled on a picturesque tree-lined street just a stone's throw away from Central Park, this enchanting prewar, building exudes charm and sophistication. The delightful Southwest-facing one-bedroom, one-bathroom residence boasts gleaming hardwood floors and an abundance of living area that comfortably accommodate a sofa, a coffee table, and a cozy dining nook-perfect for intimate gatherings. The generously proportioned bedroom is a serene retreat, easily fitting a king-size bed and offering two ample closets for all your storage needs. The bathroom, adorned with elegant marble, showcases meticulous updates and exquisite details that elevate everyday living. Conveniently situated at the lobby level, this inviting home places you within easy reach of subways (1,2,3, B, C), delectable dining options, Trader Joe's, Whole Foods, and charming coffee shops, allowing you to savor city life at it's finest. Pets are welcome upon board approval. No pied a terres allowed. ** Please note: some photos are virtually staged**
- Type:
- Apartment
- Sq.Ft.:
- 670
- Status:
- Active
- Beds:
- 1
- Year built:
- 1903
- Baths:
- 1.00
- MLS#:
- OLRS-0001734789
ADDITIONAL INFORMATION
DESIGNER ONE-BEDROOM LOFT IN HISTORIC MURRAY HILL! Investor-friendly, unlimited subletting after one-year. Meticulously renovated home featuring 9+foot ceilings, stately living room with picturesque bay window, glorious natural light and captivating city/sky views amidst the lush treescape of historic E 35th St. Unwind in the expansive, inviting living room complemented by a bay sitting area, the perfect setting for relaxation and entertaining.The living room boasts custom built-ins and a dual-zone wine fridge discreetly integrated for your convenience. The home’s high ceilings add a taste of grandeur to the open concept living and dining plan, which accommodates a formal dining table. Beautiful oak floors flow through the apartment. The modern kitchen features sleek stainless steel appliances, quartz countertops, deep gray custom cabinets and designer lighting. The spacious bedroom accommodates a king-sized bed and offers privacy and serenity. The renovated bath exudes elegance with its marble floors and countertops, stunning glass doors, spa shower, high-end fixtures and abundant storage. Ideal for a primary home, pied-a-terre or investment! Boutique co-op with newly refurbished lobby, elevator, virtual doorman, central laundry room and recently upgraded building systems. Co-purchases, gifting, parental purchases, and unlimited subletting after one-year. Situated two blocks from the 6 train and one block from the M34 crosstown bus, this rare Murray Hill home exudes history and luxury, amidst fine dining establishments, markets, shopping, entertainment, and convenient access to all that NYC has to offer. Disclaimer: Square footage numbers are estimates only and do not constitute a legal representation of square footage. If a potential purchaser is concerned about the square footage of the property, purchaser must engage a professional to assist him or her in calculating and understanding the methodology of calculating square footage.
$6,999,999
34 W 89th St New York, NY 10024
- Type:
- Townhouse
- Sq.Ft.:
- 7,200
- Status:
- Active
- Beds:
- 6
- Year built:
- 1900
- Baths:
- 7.00
- MLS#:
- COMP-165819609245533
ADDITIONAL INFORMATION
Central Park Block Beauty! Make this 20-foot wide brownstone your new home by converting the lower 3 floors into a stunning owner’s triplex with 2 income-producing units on the upper floors, or leave in the existing configuration with 6 separate rental units. This large, multi-family townhouse is 20-feet by 72-feet with 5-floors and cellar, on a 20’ x 101’ lot. With an impeccably preserved turn-of-the-century façade, this special home has been lovingly maintained and updated with sleek, contemporary finishes perfectly blended with original and repurposed architectural details. All renovated units have been fully updated with their own HVAC units, washer and dryer, and have been gut-renovated with new kitchens, bathrooms, hardwood floors, recessed and other modern lighting, and other thoughtfully chosen fixtures and special details throughout. Unit 1/Garden: This renovated, 1- bedroom, 1.5 bath floor-through apartment has a private access through the garden level entrance and has a unique sunroom and exclusive use of the south-facing garden. This luxurious home will pamper you with private spa-like amenities including your sauna and steam shower. Unit 2/Parlor Floor – This renovated 2-bedroom 2-bathroom floor-through unit features exposed brick, dual shower heads and temperature controls in spa-like primary bathroom, and eco-friendly, ventless fuel fireplace. Unit 3/4F – Renovated, over-sized 1-bedroom 1.5-bath duplex unit is located on the 3rd and 4th floors with northern exposures from the front of the building facing onto 89th Street. With sleek industrial-style renovation, an internal staircase leads from the open living room and kitchen up to the king-sized bedroom suite with impressive storage, full bathroom and washer and dryer. This unique unit boasts a beautifully preserved original fireplace mantel and mirror in the living room. Unit 3R – Vacant, rent stabilized 3rd floor unit (originally 1-bedroom 1-bathroom) facing the rear of the building that has already been gutted and is raw space that could be utilized to an end user for their own purposes as a guest suite, home gym or multiple other purposes, or could remain a rental unit. Unit 4R- Occupied unrenovated studio apartment on the 4th floor apartment facing the rear of the building. Unit 5- Vacant, newly renovated floor-through, 1-bedroom, 1-bath plus flexible upper mezzanine loft and multi-level private roof terraces, including one outfitted with a hot tub! This is an enormous, impeccably renovated, one-of-a-kind apartment with sleek industrial-style kitchen and open layout and an urban outdoor oasis.
$3,999,000
165 W 91st St Unit 9AB New York, NY 10024
- Type:
- Apartment
- Sq.Ft.:
- 2,351
- Status:
- Active
- Beds:
- 3
- Year built:
- 1926
- Baths:
- 3.00
- MLS#:
- COMP-165808351127951
ADDITIONAL INFORMATION
ALL SHOWINGS AND OPEN HOUSE SHOWINGS ARE BY APPOINTMENT ONLY Rarely available 2300+ sqft 7 room home with open southern exposures in a prewar doorman condominium. This exceptional classic and spacious home includes 3 bedrooms, a home office and 3 full baths. Enter the proper foyer into an oversized south-facing living and separate dining room with 5 large windows. The open southern exposures provide an abundance of natural light and provide a wonderful space for entertaining. The separate dining room can easily accommodate 12 guests and leads to an enormous windowed kitchen straight out of a Nancy Meyer's movie! This chef's kitchen features abundant cabinetry, white marble backsplash and white countertops, high-end stainless steel appliances, and a wine fridge. A substantial center island with breakfast bar provides seating for three and a walk-in pantry allows for additional storage. Directly off the kitchen, is a windowed home office with a built-in desk, shelving and drawers plus a storage closet. All 3 bedrooms are on the other side of the apartment. The primary bedroom suite faces east with open exposures toward Central Park. This spacious suite includes two large walk-in closets and an ensuite bathroom with a large double sink vanity and an oversized windowed walk-in shower. The other two oversized bedrooms have southern exposures and large closets. One bedroom features an ensuite white marble bathroom with a tub shower. The third bathroom, also clad in white marble, has a tub shower and is located off the bedroom hallway. This stunning home has central air conditioning, in-unit vented W/D, high ceilings, built-in speakers, plentiful built-out closets and beautiful hardwood floors throughout. This full service prewar condominium has a 24-hr doorman and live-in Resident Manager. There is a spectacular southwest facing roof terrace with amazing views and seating and lounge areas. Additional amenities include a fitness room and children's playroom. Located near many of the Upper West Side's charming shops and restaurants, the building is also convenient to major transportation including the 1, 2, 3, A, C and B trains and crosstown buses. Pet friendly.
- Type:
- Apartment
- Sq.Ft.:
- 950
- Status:
- Active
- Beds:
- 2
- Year built:
- 1916
- Baths:
- 2.00
- MLS#:
- COMP-165807713488054
ADDITIONAL INFORMATION
A bright, spacious, and loft-like prewar 2BR/1Bath home with spectacular 12-foot ceilings in prime Murray Hill. This spacious corner unit, perfect for entertaining with a full-sized kitchen & dining area, features beautiful light and views from 10 large windows that frame the residence. Closet and storage space abound. This space has new windows but is otherwise untouched in over 40 years and offers an ideal opportunity to renovate a home to perfection. The Murray Hill Plaza is a full service coop w/24 hour doorman, live-in super, laundry on the lobby level, and a beautifully landscaped roof deck with furniture, wifi and glorious views. Unlimited subletting is allowed after 2 years of ownership. The building is ideally located near Grand Central and all local transportation options. Pied a terre, co-purchasing, and guarantors allowed. Cats are fine but sorry, no dogs. Some photos are virtually staged.
$3,150,000
234 E 23rd St Unit 18B New York, NY 10010
- Type:
- Apartment
- Sq.Ft.:
- 1,212
- Status:
- Active
- Beds:
- 2
- Year built:
- 2016
- Baths:
- 2.00
- MLS#:
- COMP-165805162969508
ADDITIONAL INFORMATION
Located in the heart of Gramercy, soaring over the city on the 18th floor with panoramic city views, comes this exquisitely designed “turn-key” two bedroom, two bathroom residence featuring a spectacular private terrace. As you enter into this home, you’re greeted by a spacious gallery and the warm embrace of solid white oak floors that run throughout the home, setting the stage for a refined living experience. The expansive, loft-like living and dining area is bathed in natural light from the North and West, courtesy of floor-to-ceiling casement windows that frame breathtaking views of Manhattan’s skyline. The custom shelving, elegantly showcased as a perfect display for photos and books, adds a personalized touch to the space. Functioning as an extension of your living space, the expansive terrace provides a serene outdoor retreat with open views to Uptown Manhattan and beyond. The state-of-the-art kitchen is a chef’s dream, featuring pristine white quartzite countertops and a striking silver travertine backsplash. Open stainless steel shelving adds a modern industrial touch, perfectly complemented by top-of-the-line appliances, including a Sub-Zero refrigerator/freezer, a Bertazzoni oven and gas cooktop, a GE microwave, and a Bosch dishwasher. At the other end of the gallery hallway, which is perfect for displaying art, you’ll find two spacious bedrooms. The primary suite has an abundance of natural light with corner exposure facing South and West, and features incredible closet space outfitted by California closets and custom wallpaper. The ensuite 5 fixture bathroom features a stunning framed casement glazing shower, custom patterned stone tile flooring, and polished chrome Waterworks fittings. A custom-made Carrera marble vanity with double sinks and coordinated limestone walls complete this spa-like experience. The second bedroom offers versatility and comfort that mirrors the primary suite’s level of sophistication, and has easy access to the second bathroom. Here, you’ll find custom pattern tile flooring, a custom lacquer and Carrera stone vanity and a Kohler bathtub. This turn-key home is completed by a state-of-the-art three-zone HVAC system, a Bosch washer and dryer, outfitted California closets, custom window treatments, and wallpaper. 234 East 23rd Street is a 57-unit, full-service condominium completed in 2016 and offers an array of world-class amenities designed by the renowned Rottet Studio. Residents enjoy a wonderful full-time staff, a fully equipped gym, a residents’ library with a pool table, and beautifully landscaped garden and rooftop spaces. The rooftop terrace, complete with a BBQ grill and outdoor kitchen, is the perfect spot to entertain while taking in the panoramic views of the city. Located in vibrant Gramercy, every corner reveals something extraordinary. Savor exquisite meals at Eleven Madison Park or relax with cocktails in the secret garden of Maison Premiere. The area’s charm unfolds in cozy speakeasies, lively ping pong bars, and elegant dining rooms like The Clocktower. With Madison Square Park just minutes away and live performances at The Stand Comedy Club, this neighborhood invites you to experience the finest of New York living. Located in 234 East 23rd Street and offering an unparalleled quality of life, combining luxury, comfort, and iconic city views, this home is not to be missed.
$7,700,000
29 Vandam St New York, NY 10013
- Type:
- Townhouse
- Sq.Ft.:
- 3,227
- Status:
- Active
- Beds:
- 5
- Year built:
- 1834
- Baths:
- 3.00
- MLS#:
- RPLU-5123174288
ADDITIONAL INFORMATION
Located on a tree lined block in Greenwich Village, that is part of the historically significant Charlton-King-Vandam landmarked district. 29 Vandam Street is part of a long row of townhouses all built within a few years of one another. While the houses on the row differ from one another slightly, all were, and remain to this day 190 years later, handsome Flemish bond brick with single-doored entrances featuring leaded sidelights and transoms, high ceilings, dormers, and artistic iron grillwork.Such harmony in the streetscape is rare indeed and the houses are recognized as exceptional examples of federal architecture in New York. Bathed in sunlight, this single-family house has exceptional charm and inherent beauty. Built in 1834 in the late Federal style, the home has been thoughtfully restored by preservationists and the many period details give the house a quiet and distinguished elegance. This home offers exceptional parlor rooms, four to five bedrooms, three baths, and a large kitchen overlooking an unusually deep 60-foot garden filled with a mature magnolia, rare roses, azaleas and ferns. There are wonderful wide pine floorboards, wood burning fireplaces with original marble mantels, lovely wood and plaster moldings and ceiling medallions throughout the house. A treasured enclave and home to many brilliant luminaries and artistic, social, civil and cultural movements. James Agee, Hilton Als, Aaron Copeland, Edna St. Vincent Millay, Robert Morgenthau, Leontyne Price, Patti Smith, Susan Sontag, Paul Taylor and many more have called this neighborhood home. Long considered the South Village's best kept secret, Charlton-King-Vandam Historic District has now been discovered and is much coveted especially since it is perfectly balanced between the Village, SoHo, and Hudson River Park. The history and integrity of this house remain as a respite and sanctuary.Please note that while the house enjoys a splendidly bright 60-foot landscape garden, a significant extension maybe added to the house with city approvals.
- Type:
- Apartment
- Sq.Ft.:
- n/a
- Status:
- Active
- Beds:
- 1
- Year built:
- 1900
- Baths:
- 1.00
- MLS#:
- RPLU-5123157427
ADDITIONAL INFORMATION
BRAND NEW GUT RENOVATION. Triple mint condition. Step right into this never lived in stylish and sophisticated, Hell's Kitchen home. Modern design with condo-like finishes compliment prewar charm and character including exposed brick, high ceilings and fireplace. Bright and airy, sun all day from oversized windows with south and north exposures. Great floor plan and closet space, including a large walk-in. New everything including plumbing and electric. Low maintenance. Well-maintained, 20-unit coop, walk-up building. Laundry, storage and garden patio. Prime location on a beautiful tree-lined block with community garden off Ninth Avenue super convenient to shops, gyms, restaurants and transportation. Primary residence only. Gifting and co-purchasing considered. Pet friendly and subletting permitted with board approval.
- Type:
- Apartment
- Sq.Ft.:
- 593
- Status:
- Active
- Beds:
- n/a
- Year built:
- 2004
- Baths:
- 1.00
- MLS#:
- RPLU-440223174429
ADDITIONAL INFORMATION
This well-appointed spacious alcove studio condo has great light, partial Hudson views and is in the luxurious Heritage Condominium on Riverside Park. This private oasis is a quiet corner unit with a generous open floorplan, a pass-through kitchen outfitted with top- of-the-line stainless steel appliances, Poggenpohl cabinetry and granite counters. An updated bathroom has marble walls and floors. The unit includes a washer and dryer. Additional features include: Brazilian cherry herringbone hardwood floors, an oversized wall of windows, generous closets/storage, a large alcove with a built in murphy bed and additional storage. 240 Riverside Boulevard is located on the Upper West Side and was built in 2005; it was designed by Costas Kondylis & Associates. The building offers 24-hour white glove services including doormen, concierge and resident manager. Amenities include a resident's lounge and library, a 15,000 sq. ft. fitness center with two pools, steam/sauna rooms as well as private training rooms, a screening/media room, a children's playroom, an entertainment/event room that is available for private events and a courtyard garden. There is an on-site parking garage with valet parking and direct building access. There is a separate fee for the garage. The condominium offers the best of city living with access to the waterfront. It is close to the 72nd Street subway and bus lines as well as the many noteworthy restaurants, shopping, bars, cafes and beautiful Riverside Park, Pier I, Hudson River Park, walking/bike paths, playgrounds and Lincoln Center. Photos are digitally staged.
- Type:
- Apartment
- Sq.Ft.:
- n/a
- Status:
- Active
- Beds:
- 2
- Year built:
- 1889
- Baths:
- 1.00
- MLS#:
- RPLU-33423159960
ADDITIONAL INFORMATION
Welcome to 231 West 21st Street, Apartment 1A-a stunning parlor floor 2-bedroom residence nestled in the heart of Chelsea. This exquisitely renovated apartment masterfully blends modern conveniences with timeless prewar charm, creating an inviting sanctuary you'll be proud to call home. Upon entry, you're welcomed by a sophisticated windowed, eat-in kitchen, featuring elegant white cabinetry, luxurious marble countertops, and a striking art-deco chandelier that serves as a captivating focal point. The hallway with it's nearly 10' ceilings guides you towards the tranquil bedrooms, each offering custom closets, and leads you to the true heart of the home-the sun-drenched living room. Bathed in warm southern light from oversized windows adorned with meticulously landscaped window boxes, the living room is both spacious and charming. A decorative fireplace with intricate ironwork adds a touch of classic elegance, while there is also ample space that's allows for a dedicated work-from-home area. The tastefully updated, windowed bathroom boasts modern fixtures, a sleek white subway-tile backsplash, and a heritage penny-tile floor, perfectly balancing functionality with design. As an added bonus, there is also a storage unit that trades with this residence! 231 West 21st Street is a well-maintained boutique co-op comprised of two elegant prewar buildings, each equipped with its own elevator, laundry facilities, and storage rooms. Residents can also enjoy a serene shared patio-an ideal retreat from the city's vibrant energy. The prime Chelsea location offers unparalleled convenience, with close proximity to the C/E and 1 train lines, Whole Foods, Trader Joe's, the High Line, and a plethora of Chelsea's top dining and shopping destinations. The building features a live-in superintendent and offers low maintenance fees. Co-purchasing, gifting, pied-a-terres, subletting, and guarantors are welcome with board approval. Please note that dogs are not allowed. NOTE: This in NOT ground floor, but is a parlor floor residence, meaning it is above ground level with high ceilings.
$1,600,000
315 W 23rd St Unit 2C New York, NY 10011
- Type:
- Apartment
- Sq.Ft.:
- n/a
- Status:
- Active
- Beds:
- 2
- Year built:
- 1925
- Baths:
- 2.00
- MLS#:
- RPLU-33423138112
ADDITIONAL INFORMATION
315 W 23rd St, #2C Discover 315 West 23rd Street, 2C, a bright, renovated, and sun-flooded home on the 3rd floor of a pre-war co-op in the heart of Chelsea. This south-facing, loft-like apartment features a split 2 bed, 2 bath layout, offering approximately 1200 sq ft of luxurious living space. With beautiful oak strip hardwood floors and nearly 9-foot ceilings throughout, this impeccably maintained residence ensures a turnkey living experience. Upon entering, the stage is immediately set for refined urban living as you are greeted by a nearly 35-foot-long great room with three oversized windows, creating a loft-like ambiance. The generously proportioned living and dining areas are perfect for comfortable living and entertaining. The large, open kitchen is a culinary haven, complete with stainless-steel appliances, wood cabinetry, granite countertops, and a large dining counter for casual meals. The split-bedroom layout maximizes privacy. The king-sized primary suite features three closets and an ensuite bathroom with a large vanity, gray floor and wall tiles, and a soaking tub and shower. The second king-sized bedroom, located at the opposite end of the apartment, boasts a ten-foot wall of closets. The second bathroom, accessed from the hallway, is outfitted with beautiful mosaic inspired tiles, a stone sink and a large glass-enclosed shower. Washer/dryers are allowed in this spacious, well-designed, sun-filled home. The Broadmoor is a well-managed cooperative building in prime Chelsea with low maintenance charges. It offers a 24-hour attended lobby, live-in super, friendly porters, two landscaped panoramic rooftop decks with stunning views, a large laundry room, and a bicycle room. The building is pet-friendly and allows pied-a-terre buyers, guarantors, and co-purchasing. Located close to major subway and bus lines, the High Line, Hudson River Park, 23rd Street farmers market, art galleries, health clubs, grocery stores, and Chelsea's excellent restaurants and entertainment options, this residence offers unparalleled convenience and lifestyle. There is a current assessment of $465 per month through June 2025.
$1,450,000
11 Riverside Dr Unit 9GHE New York, NY 10023
- Type:
- Apartment
- Sq.Ft.:
- n/a
- Status:
- Active
- Beds:
- 2
- Year built:
- 1950
- Baths:
- 2.00
- MLS#:
- RPLU-33423080204
ADDITIONAL INFORMATION
Welcome to apartment 9GHE in the highly sought-after Schwab House - a self-managed co-op on Manhattan's charming Upper West Side.This south and east-facing 2 bedroom, 2 bathroom home features an open concept great room with a kitchen most can only dream of. No detail was overlooked when this kitchen was designed. With cabinets customized with storage spaces for all of your gear (cutting boards, caking sheets, silverware, etc.), there's not only space for everything, but built in organization as well! A floor to ceiling pantry and additional full length (and extra deep) cabinets fill the entire back wall, while a breakfast bar and cozy dining nook make the space perfect for both everyday meals and entertaining.From the great room you are led down a generous hallway lined with even more storage, to the bedroom wing. These hallway closets have also been custom outfitted so that everything has a place - you'll never run out of storage space in this home! At the end of the hall, you'll find the spacious, king-sized primary bedroom, which features an extra-large ensuite bathroom and its own set of custom-outfitted closets. The queen sized second bedroom boasts two closets and a huge picture window, with enough space for a desk, dresser, or makeup vanity. The apartment has been freshly painted and is truly move-in ready, offering a hassle-free transition to your new home.The Schwab House is located in the heart of the Upper West Side, near Riverside Park and the 72nd Street Subway hub. Residents enjoy 2 laundry rooms, a fully equipped fitness center, and access to a huge roof deck with WI-FI, perfect for relaxing and taking in the city skyline. The children's playroom conveniently transforms into a teen room, making it the perfect home away from home space for kids of all ages. The building also offers a dry-cleaning service, library, and composting facilities, as well as a community room that can be reserved for events and parties. The building is attended at all hours, with at least 3 doormen and additional service professionals working at all times. Packages are never an issue, as the building provides secure bins for UPS and FedEx deliveries. Pets and Pieds-a-terre allowed with board approval.
- Type:
- Apartment
- Sq.Ft.:
- 1,650
- Status:
- Active
- Beds:
- 3
- Year built:
- 1925
- Baths:
- 3.00
- MLS#:
- RPLU-21923145828
ADDITIONAL INFORMATION
Beautifully renovated classic 6 with breathtaking views of Central Park and beyond. This stunning high floor home features a generously proportioned living room with direct views of one of the most picturesque areas of the park through oversized windows. The dining room receives great northern light all day and is adjacent to a tastefully renovated windowed eat-in kitchen with a counter area, creating the perfect flow for entertaining and living. The kitchen features granite countertops, generous storage space, top of the line stainless steel appliances and bright northern exposures. Adjacent to the dining room is a conveniently located powder room. Also facing the park, the gracious primary bedroom has generous closet space and an en-suite bath with high end finishes. The sun filled oversized second bedroom with open western views and a large walk-in closet, easily accommodates two twin beds. Down a hallway is a private office/guest room with open western views and an adjacent full bath. This spacious and sun filled apartment in perfect move-in condition features original prewar details, generous closet space, hardwood floors, and high ceilings throughout. 415 Central Park West is a full-service pre-war coop with a beautifully restored lobby, 24 hour doorman, live-in super, windowed laundry room on the ground floor, playroom, bike room, and storage. The building is well located directly across from a scenic and tranquil section of Central Park, in addition to being near Whole Foods, Target, shopping and transportation. Washer/dryer and pets allowed with approval.
- Type:
- Apartment
- Sq.Ft.:
- 1,025,341
- Status:
- Active
- Beds:
- 1
- Year built:
- 1958
- Baths:
- 1.00
- MLS#:
- PRCH-35195267
ADDITIONAL INFORMATION
Beautifully renovated, spacious, and complimented by iconic NYC skyline views! This one bedroom, 19th floor home provides refuge from bustling city life. The oversized galley kitchen has been gut renovated and opened up to create a loft-like feel, filled with unobstructed natural light. The living/dining/home office great room is spacious with dual exposures to the southwest and north. The primary bedroom is well apportioned and can accommodate a king sized bed. The kitchen features: quartz countertops, an oversized stainless steel sink, modern brass hardware, dishwasher, gas stainless steel range with vented hood (to the outside), and a full-sized refrigerator. The apartment also features a fully renovated, windowed bathroom. The apartment includes substantial kitchen storage and counter space, along with ample storage afforded by four deep and oversized closets. City and skyline views are second to none and the apartment is filled with abundant natural light. Exposures from all rooms afford an unparalleled view of the midtown skyline (Empire State, Chrysler), the entire FiDi skyline, and photo-worthy sunsets over the west side of Manhattan. Washer/Dryer allowed. Pets allowed. Gifting, co-purchasing, and guarantors permitted. Subletting permitted after two years of ownership. Monthly subletting fees apply during the term of sublease. Board approval required. The Seward Park Cooperative offers on-site parking, bicycle storage, personal storage, an indoor children’s playroom, two private outdoor playgrounds, a gym, a community room, shared office space, a children’s organic community garden, composting, 24/7 maintenance services on site, 24-hour lobby attendants/security, and several acres of grass and private green space for reading books and relaxing outdoors. Conveniently located within two blocks of the subway at Delancey/Essex St (F/M/J/Z) and East Broadway (F), north and south-bound access to the FDR, and just a few blocks from the M15 Select Bus Service, commuting is seamless. The property is situated for easy vehicular access to Brooklyn via the Williamsburg, Manhattan, and Brooklyn Bridges. The Cooperative also benefits from its proximity to Essex Crossing, an 8 acre development located one block north. A movie theater, bowling alley, food hall and public market, The International Center of Photography, Trader Joes, Target, a NYU medical facility, and more are all part of this neighboring development.
$19,995,000
56 Leonard St Unit PH52A New York, NY 10013
- Type:
- Apartment
- Sq.Ft.:
- 3,658
- Status:
- Active
- Beds:
- 4
- Year built:
- 2015
- Baths:
- 5.00
- MLS#:
- COMP-165800296411708
ADDITIONAL INFORMATION
Penthouse 52A at 56 Leonard Street This meticulously and recently renovated residence offers a rare opportunity to own a truly exceptional penthouse in the heart of Tribeca. Encompassing 3,658 interior square feet and an additional 501 square feet of exterior space, this four-bedroom, four-and-a-half-bathroom apartment showcases the highest standards of design and craftsmanship, and jaw-dropping views, making it a jewel among the New York City skyline. Designed by the renowned BCJ architectural firm, with lighting consulting by Levitt Studios, every detail of this residence has been carefully curated to create an unparalleled living experience. Radius Construction from Brooklyn executed the renovation, ensuring the highest-quality finishes. Step inside this penthouse via 2 secure key-locked elevators and be welcomed by expansive living spaces where attention to detail is paramount. The great room, featuring custom oak and stainless-steel flooring, flows seamlessly into the state-of-the-art kitchen. Here, custom walnut and brass cabinetry with integrated lighting fixtures, a Corian backsplash, and a redesigned oak and brass kitchen island create a space that is as functional as it is beautiful. A custom-made bench and table in the kitchen nook, ingeniously attached to a large structural column with a stainless steel and brass ring, demonstrate this home's innovative design. The living area is anchored by a redesigned wood-burning fireplace, a striking feature that combines oak slats, bronze accents, and stainless steel panels, all highlighted by integrated lighting fixtures. This space is perfect for entertaining, with invisible speakers, subwoofers, and Sonances reference series speakers ensuring a premium audio experience. Each of the four bedrooms is a sanctuary of tranquility, with custom-designed closets, invisible temperature sensors, and motorized Lutron shades enhancing privacy and comfort. The primary suite is a true retreat, featuring a custom-built safe, decorative wood walls with brass accents, and a spa-like primary bath. Every room is thoughtfully illuminated, with custom light fixtures, Lutron Homework system controls, and invisible speakers enhancing the ambiance. The laundry room features new cabinetry, a larger sink, and ample storage space, while the powder room boasts a custom sink carved from a single block of marble in Italy, echoing the slit patterns used on the fireplace wall. From impeccable finishes to thoughtful technology integration, Penthouse 52A at 56 Leonard Street is a masterful blend of design, luxury, and functionality. Residents of this full-service luxury condominium enjoy full-time doormen, an on-site resident manager, and a live-in superintendent. Among the 17,000 square feet of amenities, you’ll find a world-class fitness center and yoga studio, a 75-foot infinity pool with sun deck, steam and sauna facilities, an indoor/outdoor theater, private dining room with catering kitchen, library lounge, children’s playroom, personal and bike storage, and on-site valet parking. Masterfully designed by Pritzker Prize-winning architects Herzog & de Meuron, 56 Leonard’s cantilevered silhouette has become a treasured fixture of the Lower Manhattan skyline. Just outside, the fantastic shopping, dining and waterfront outdoor space that make Tribeca one of the world’s most sought-after residential enclaves await. A transfer fee of two months of common charges is paid for by the buyer.
- Type:
- Apartment
- Sq.Ft.:
- n/a
- Status:
- Active
- Beds:
- 1
- Year built:
- 1962
- Baths:
- 1.00
- MLS#:
- COMP-165799633580837
ADDITIONAL INFORMATION
This spacious and tranquil north-facing one-bedroom, one-bathroom residence plus balcony is located at The Lincoln Guild coop in the heart of Lincoln Square on the Upper West Side. Upon entering, you're greeted by an expansive living room that not only can accommodate a generous seating area but also provides space for a works area. This main room seamlessly flows into the balcony, offering a private retreat to enjoy the outdoors while escaping the city's hustle and bustle. The galley kitchen offers ample storage and counter space, complemented by an adjoining dining alcove that enhances ones dining experience. This alcove can also be enclosed and utilized as a separate room. The primary bedroom provides generous space to easily fit a king-sized bed, nightstands, a bureau, and additional room for a desk or seating area. The Lincoln Guild is a full-service co-op featuring a 24-hour doorman and concierge, a live-in superintendent, and an onsite management office. Residents benefit from two new laundry rooms, an updated fitness room, and a recently renovated lobby. The co-op is self-managed with strong financials, no underlying mortgage, no planned assessments, and a healthy reserve fund. The remarkably low monthly maintenance fees include gas and electricity. Additional amenities include a convenient circular driveway, onsite parking available by waitlist, and the flexibility of pied-à-terres, gifting, and co-purchasing. However, please note that dogs are not permitted. The building is perfectly situated near Riverside Park, Lincoln Center, Juilliard, Whole Foods at Columbus Circle, and Trader Joe's, with plenty of nearby transit options, including the 1/2/3 trains and bus lines M66/72/57.
- Type:
- Apartment
- Sq.Ft.:
- n/a
- Status:
- Active
- Beds:
- 1
- Year built:
- 1920
- Baths:
- 1.00
- MLS#:
- COMP-165796914839677
ADDITIONAL INFORMATION
Wonderful opportunity to own this charming one bedroom floor through apartment in the heart of New York City's vibrant East Village Neighborhood. (NoHo). Located on East 5th Street between Second and Third Avenue, this rare gem encompasses the entire length of the building, providing Southern views in the living room and Northern views in the bedroom. The second you enter the apartment, you are greeted with an abundance of South facing light, tree lined view, a decorative fire place and hardwood floors. The kitchen has full sized appliances, Corian countertops and plenty of room to add a pantry, buffet or a table. You have an additional living area between the kitchen and the bedroom. which can be used as an office, dining room or anything you see fit. The bedroom faces North and has views of a beautiful garden terrace and lots of blue sky. The windowed bathroom has been completely gut renovated and water proofed. Don't hesitate to reach out for a private viewing. Please note property taxes and monthly HOA are billed together, reflecting a total of $1,383 a month.
- Type:
- Apartment
- Sq.Ft.:
- n/a
- Status:
- Active
- Beds:
- n/a
- Year built:
- 1952
- Baths:
- 1.00
- MLS#:
- COMP-165795505524183
ADDITIONAL INFORMATION
Prime Greenwich Village Luxury at 49 W 12th Street, Unit 10A Nestled in the heart of Greenwich Village, this sophisticated alcove studio co-op offers the perfect blend of classic charm and modern elegance. Situated in a coveted full-service building on one of the most picturesque tree-lined blocks, Unit 10A presents an exceptional opportunity to live in one of Manhattan's most desirable neighborhoods. Key Features: • Breathtaking Views: Located on the 10th floor, this sun-drenched, north-facing unit offers sweeping views of the iconic New York City skyline, with large windows bringing in natural light throughout the day. • Spacious Living Area: The expansive living and dining room features hardwood floors and custom built-ins, providing a perfect setting for both relaxing and entertaining. • Chef’s Kitchen: The renovated kitchen is a culinary dream, complete with top-of-the-line stainless steel appliances, custom cabinetry, and sleek quartz countertops. • Alcove Bedroom: The alcove area is a serene retreat with a window and generous closet space. The adjacent bathroom is tastefully updated, offering a classic tub-shower combination. Many alcoves in this building have been converted into one-bedroom units, unlocking hidden value for savvy buyers. • Comfortable Climate Control: With through-the-wall air conditioning, you can enjoy unobstructed views without the hassle of window AC units. • Full-Service Building: Enjoy the peace of mind of living in a full-service building with a 24-hour doorman, live-in super, a convenient laundry room, and a beautifully landscaped rooftop. • Prime Location: Located in Greenwich Village, you’re steps away from the best of the West Village, Chelsea, and all that downtown has to offer, all at a fraction of the Gold Coast prices. Enjoy easy access to public transportation, making commuting a breeze. Asking Price: $749,000 Maintenance Fees: $1,426 Experience the quintessential Village lifestyle in this stunningly updated co-op. Don’t miss your chance to make Unit 10A your new home at 49 W 12th Street.
$8,475,000
21 E 61st St Unit 8F New York, NY 10065
- Type:
- Apartment
- Sq.Ft.:
- 2,380
- Status:
- Active
- Beds:
- 3
- Year built:
- 1951
- Baths:
- 4.00
- MLS#:
- RPLU-5123162603
ADDITIONAL INFORMATION
Welcome to the epitome of refined living at The Carlton House where elegance meets modern sophistication in the heart of the Upper East Side. This meticulously crafted 3 Bedroom, 3.5 Bathroom corner residence showcases an array of bespoke finishes and premium amenities. Upon entering, you'll be greeted by fantastic light from Northern, Eastern and Southern exposures as well as the custom woodwork that graces the entire apartment, creating a warm and inviting ambiance. The beamed ceilings add a touch of classic charm, seamlessly blending with the contemporary design elements. An expansive 32-foot long living room gives you the space to entertain graciously. Seven oversized windows offer unparalleled corner views of uptown along Madison Avenue. The state-of-the-art windowed, eat-in kitchen is a chef's dream, equipped with top-of-the-line Miele appliances and a Subzero refrigerator as well as wine cooler. The custom lighting by Lutron throughout this home enhances the ambiance, allowing you to set the perfect mood for any occasion. The primary bedroom suite is separated from the main living area and is a tranquil retreat with a wall to wall East facing window with historic architecture as the backdrop. Complete with a large walk-in closet featuring custom built-ins and a lavish 5-fixture bathroom with fixtures by Waterworks, radiant heated floors, a wet room including soaking tub and shower as well as a double vanity and separate water closet. The thoughtfully designed split floor plan also offers two additional bedrooms, each with ample built-in closets as well as en-suite baths with radiant heated floors and fixtures by Waterworks. The apartment also includes a washer and dryer with venting to the exterior. The Carlton House is one of the most premier condominiums ideally located in one of the most coveted neighborhoods on the Upper East Side. Offering a white glove service and a friendly staff, The Carlton House offers residents five star amenities and services including a 24-hour doorman and concierge, a 65-foot indoor salt water swimming pool, state-of-the-art fitness center with steam rooms and game room. One block from Central Park, you are literally moments away from the city's best shops and boutiques, restaurants, and nightlife.
IDX information is provided exclusively for consumers’ personal, non-commercial use, that it may not be used for any purpose other than to identify prospective properties consumers may be interested in purchasing, and that the data is deemed reliable but is not guaranteed accurate by the MLS. Per New York legal requirement, click here for the Standard Operating Procedures. Copyright 2024 Real Estate Board of New York. All rights reserved.
New York Real Estate
The median home value in New York, NY is $1,225,000. This is higher than the county median home value of $756,900. The national median home value is $338,100. The average price of homes sold in New York, NY is $1,225,000. Approximately 30.01% of New York homes are owned, compared to 60.51% rented, while 9.48% are vacant. New York real estate listings include condos, townhomes, and single family homes for sale. Commercial properties are also available. If you see a property you’re interested in, contact a New York real estate agent to arrange a tour today!
New York, New York has a population of 8,736,047. New York is less family-centric than the surrounding county with 27.28% of the households containing married families with children. The county average for households married with children is 28.9%.
The median household income in New York, New York is $70,663. The median household income for the surrounding county is $67,753 compared to the national median of $69,021. The median age of people living in New York is 37.3 years.
New York Weather
The average high temperature in July is 84.2 degrees, with an average low temperature in January of 26.1 degrees. The average rainfall is approximately 46.6 inches per year, with 25.3 inches of snow per year.
