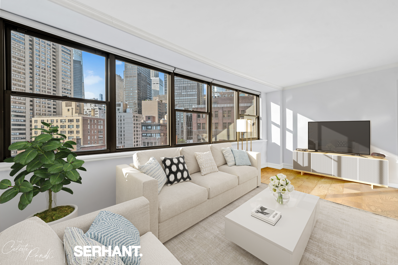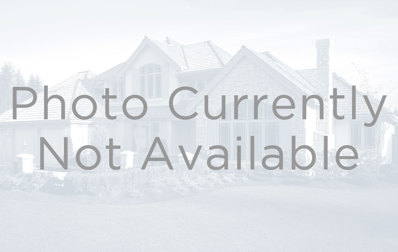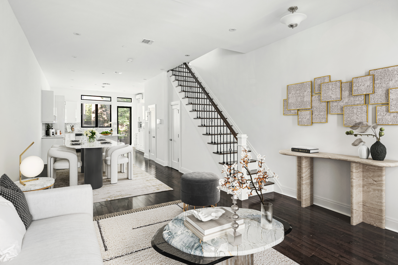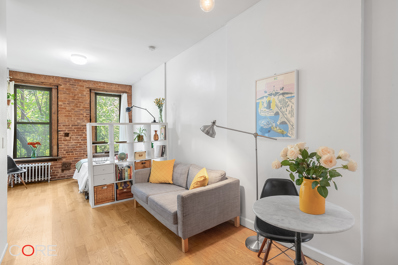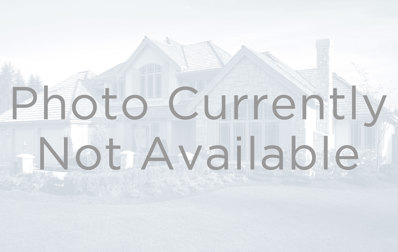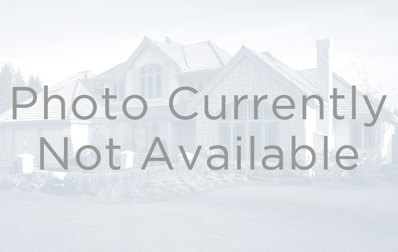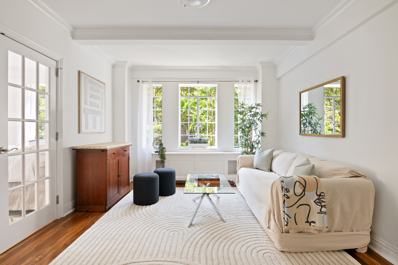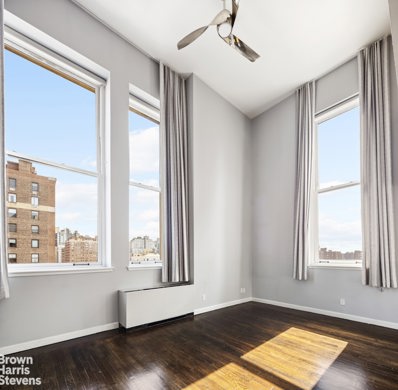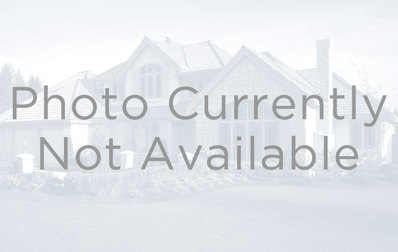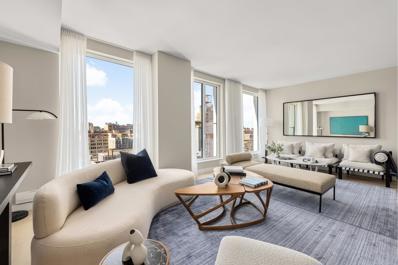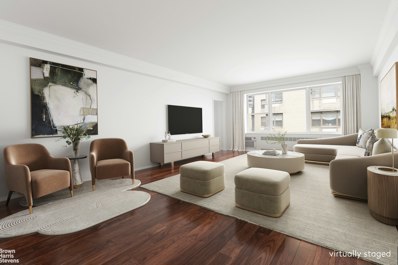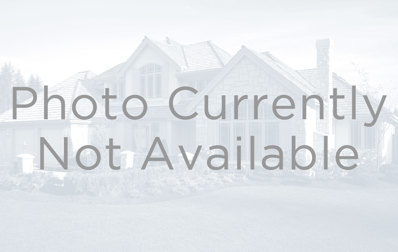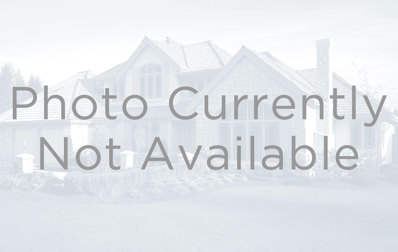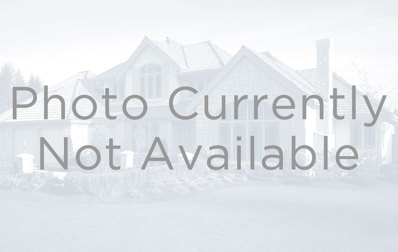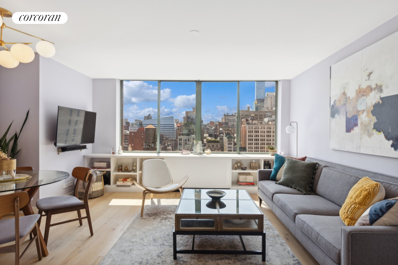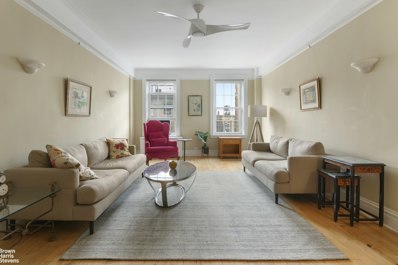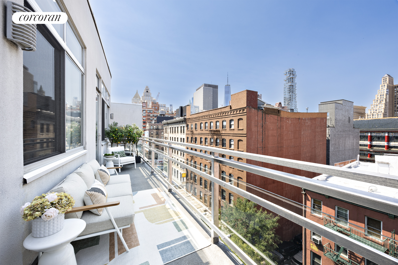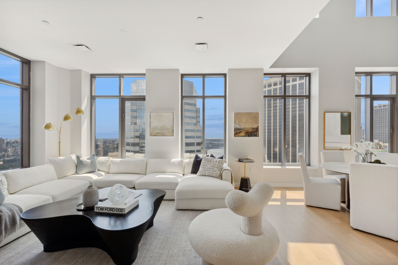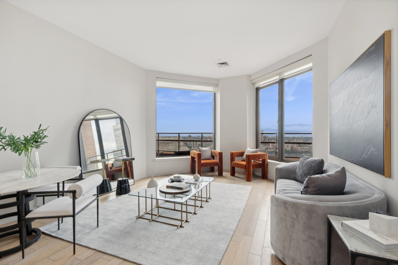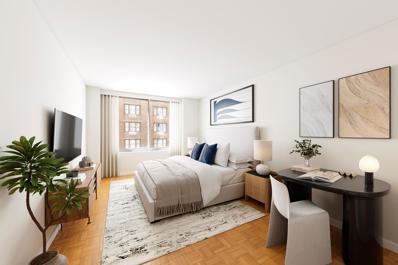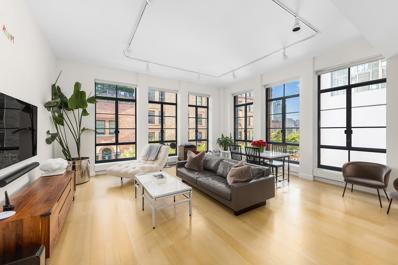New York NY Homes for Sale
$1,150,000
225 E 36th St Unit 14OP New York, NY 10016
- Type:
- Apartment
- Sq.Ft.:
- 1,300
- Status:
- Active
- Beds:
- 2
- Year built:
- 1963
- Baths:
- 2.00
- MLS#:
- RPLU-1032523165442
ADDITIONAL INFORMATION
The largest 2 bed / 2 bath available at The Crescent! Quiet & Iconic North-West Views!!! Enjoy spectacular views and a perfect location for working anywhere in the city. The Crescent is a full-service luxury building. Apartment 14OP is an oversized 2 bedroom with a home office, 2 full bathrooms (one en suite), a large renovated kitchen and TONS of light. Enjoy stunning western and northern iconic city views from your windows. Sip your morning coffee or evening cocktail while perched on the custom window seat that runs the width of the primary bedroom and soak in the iconic cityscape that includes the Empire State building, The Chrysler building, One Vanderbilt, and One Bryant Park (Bank of America) without even going to the roof! And for an even more panoramic view - settle onto the gorgeous furnished roof deck. The Crescent offers all you need and more! As you enter 14OP you will be greeted by a large foyer and a vast living / dining space perfect for entertaining. The renovated kitchen with two entrances features granite counters, custom cabinetry with loads of storage, tiled backsplash and floor, stainless steel appliances and an integrated dishwasher. There are two split bedrooms and bathrooms on either side of the living / dining space offering ultimate privacy for guests or other family members. The primary bedroom easily fits a California King with plenty of other room for bureaus and seating. There is even space for a second work-from-home option in this bedroom's alcove. Both bathrooms are classically renovated with marble sinks, tiled walls / floors, and high-end fixtures. Hardwood floors run throughout the apartment. 14OP is move-in-ready! The 2nd bedroom features custom cabinetry designed and built in by Little Wolf Cabinet Shop (a renowned UES business for decades), outfitted closets and custom window treatments. 14OP is in the back of the building, tucked away so you can have your quiet and peaceful oasis in prime Manhattan. The Crescent, built in the 1960s with 285 units is a well-maintained building and boasts very solid financials. The hallways and lobby were renovated in 2019 with a modern, timeless design. Amenities include: Full Time Doorman / Resident Super / Furnished Roof Deck with a 360 view/ Garage/ Renovated Laundry Room /Storage Units/ Bike Storage /Pet Friendly. The building allows pieds-a-terre, co-purchasing, gifting & parents buying for working children with board approval. Gas & hot water are included in the maintenance; heat and A/C are partially included in maintenance. Sublets are allowed after 3 Years of Ownership (The House Rules acknowledge that the co-op has the discretion to authorize continued subletting beyond the 3-year period without any time limits!). The building has a new chiller fully paid for out of reserves and a brand-new water tank.
$2,500,000
29 W 10th St Unit 3 New York, NY 10011
- Type:
- Apartment
- Sq.Ft.:
- n/a
- Status:
- Active
- Beds:
- 1
- Year built:
- 1900
- Baths:
- 1.00
- MLS#:
- COMP-165892617890581
ADDITIONAL INFORMATION
Love at first sight. Located on one of the best blocks in the entire city, West 10th between Fifth Avenue and Sixth Avenue, the elegant Unit 3 at 29 W 10th Street awaits its new owner. Steeped in history and elegance and available for the very first time, this sprawling floor thru one bedroom with two "bonus" rooms and a large private terrace is a rare offering along Fifth Avenue's Gold Coast. As you step into this magnificent home, you are greeted by 11" high ceilings and a wall of classic oversized windows which perfectly frame the trees and greenery from the gardens below. The living area boasts an original hand carved fireplace, creating a cozy atmosphere perfect for relaxation. Elegant built-ins and crown mouldings add a touch of sophistication and provide ample storage and display options. The kitchen and dining area are designed for both functionality and style. The living room and terrace offers serene garden views, while the bedroom provides a picturesque Greenwich Village streetscape. One of the standout features of this home is the large private terrace, an ideal spot for enjoying your morning coffee or unwinding in the evening. 29 West 10th Street is a historic Greek Revival townhouse featuring just 6 apartments. The building is equipped with a voice intercom system for added security, common laundry area and bike storage. Cats allowed. W/D may be installed. Note: this is an estate sale
$2,250,000
2040 Madison Ave New York, NY 10035
- Type:
- Townhouse
- Sq.Ft.:
- 3,240
- Status:
- Active
- Beds:
- 5
- Year built:
- 1899
- Baths:
- 5.00
- MLS#:
- RPLU-1032523176251
ADDITIONAL INFORMATION
All opens houses are by appointment only, please contact us to schedule a viewing prior to showing up to the property.Discover the perfect blend of classic charm and modern luxury in this beautifully gut-renovated brownstone, originally built in 1899. Situated on Madison Avenue between East 129th and 130th Streets, this magnificent property offers a rare opportunity to own a piece of Harlem's rich history while enjoying all the comforts of contemporary living. Located in the vibrant and historic Central Harlem, this brownstone provides the best of city living. Just steps away from Whole Foods, Trader Joe's, Target, and a myriad of restaurants, parks, and boutique shops, you'll have everything you need right at your doorstep. Plus, with nearby access to the 2, 3, A, B, C, 4, 5, 6, and Metro North trains, commuting throughout the city is effortless. This property is delivered vacant and comes with the final Certificate of Occupancy (C.O.), offering a unique, customizable turnkey opportunity. Whether you're looking to create your dream home or seeking a prime property, the possibilities here are endless. With a blank canvas at your disposal, you can truly make this home reflect your personal style and preferences. The owner's triplex spans three stories, including the Parlor, Third, and Fourth floors, offering expansive and luxurious living space. The Parlor floor boasts high ceilings, sun-drenched windows, and an elegant living room that flows seamlessly into the dining area-perfect for entertaining. The open-air kitchen is both stylish and functional, and there's a convenient guest powder room on this level. Step out onto the outdoor deck, where you can enjoy grilling, relaxing, or gardening in your private oasis. The entire third floor is dedicated to the massive primary suite, complete with a customizable walk-in closet, a stunning marble bathroom featuring a glass shower, a free-standing tub, and an adjoining space that could serve as a library, study, or additional bedroom. Natural light floods this floor, creating a serene and inviting atmosphere. The fourth floor expands into two spacious bedrooms, each with its own full bathroom. A washer and dryer are conveniently located in the hallway, adding to the home's functionality. The property also includes a separate garden-level apartment with one bedroom and one full bathroom, offering flexibility and additional living space. The eat-in kitchen and living area are perfect for guests, tenants, or extended family. This apartment also includes access to the outdoor garden, as well as a finished cellar that features a recreational room and playroom, which could easily be converted into an office or gym. For those who prefer even more space, the garden apartment can be easily connected to the owner's triplex, creating a sprawling single-family townhouse. Don't miss out on the chance to own this exquisite brownstone in one of Manhattan's most desirable neighborhoods. Schedule a private showing today and start imagining the endless possibilities that await you in this exceptional home.
- Type:
- Apartment
- Sq.Ft.:
- 590
- Status:
- Active
- Beds:
- n/a
- Year built:
- 1961
- Baths:
- 1.00
- MLS#:
- PRCH-35198301
ADDITIONAL INFORMATION
Introducing Residence 16D at The Gallery House. This thoughtfully designed Junior one-bedroom apartment offers a versatile layout, with a sleeping area large enough for a king or queen-size bed. The southern exposure fills the space with natural light and provides a bright view of 55th Street. An exposed brick wall adds character and modern style, while dark hardwood floors bring warmth and elegance. Custom closets provide ample storage, and sliding doors separate the bedroom area, creating a private and cozy environment. The spacious bathroom includes a dressing area and soaking tub, offering a peaceful escape. The Gallery House is a premier Midtown condominium, featuring 24-hour doorman service, a live-in resident manager, common laundry, garage parking, and a furnished rooftop deck with stunning views—a rare find in this vibrant neighborhood. It is a pet-friendly building with low condo fees. Located just a few blocks from the Time Warner Center, Central Park, MOMA, and the iconic 5th Avenue shopping district, this location offers unmatched convenience with easy access to multiple subway lines, buses, and other commute routes.
- Type:
- Apartment
- Sq.Ft.:
- 7,986
- Status:
- Active
- Beds:
- n/a
- Year built:
- 1900
- Baths:
- 1.00
- MLS#:
- PRCH-35197951
ADDITIONAL INFORMATION
This bright and inviting studio offers the perfect combination of low maintenance and supreme charm. Situated in an intimate, pre-war building on a picturesque tree-lined street just one block away from Tompkins Square Park, this studio is a true gem. Just two flights up, you are greeted by an abundance of natural light and lush garden views from your north-facing windows. Exposed brick and hardwood floors compliment the space, and there are two closets in addition to a storage space in the basement that comes with the apartment. The building features a spectacular common rooftop with panoramic views of the city including the Empire State Building. In addition to the rooftop oasis, the building offers a lovely garden-level common area, basement laundry, bike storage, and is pet-friendly. Outside your door explore downtown's East Village, home to over 30 community gardens and a variety of amazing restaurants and cafes including Café Mogador, C&B Bakery, and Veselka. Tompkins Square Dog Run is the largest in the city and Trader Joe's and Whole Foods are just a short distance away. Don’t miss this rare find, a warm and tranquil home nestled in one of the city’s most vibrant neighborhoods.
$1,995,000
29 W 10th St Unit 4 New York, NY 10011
- Type:
- Apartment
- Sq.Ft.:
- n/a
- Status:
- Active
- Beds:
- 1
- Year built:
- 1900
- Baths:
- 1.00
- MLS#:
- COMP-165892561104730
ADDITIONAL INFORMATION
Situated on one of the most sought after Greenwich Village blocks, Unit 4 at 29 West 10th Street is available for the very first time. The fourth floor is a sprawling one bedroom apartment featuring a huge private terrace - the ultimate offering along Downtown's Gold Coast. Step inside to discover the timeless beauty and elegance that flow seamlessly throughout the space. Graced with high ceilings, intricate crown mouldings and built-ins that add both character and functionality. Cozy up by the original hand carved fireplace, perfect for those cooler New York evenings. The southern and northern exposures fill the home with natural light, offering serene garden views and a vibrant streetscape. The private terrace is an ideal retreat for morning coffee or evening relaxation, providing a tranquil outdoor space right at your doorstep. 29 West 10th Street is a historic Greek Revival townhouse featuring just 6 apartments. The building is equipped with a voice intercom system for added security, common laundry area and bike storage. Cats allowed. Note: this is an estate sale
- Type:
- Apartment
- Sq.Ft.:
- n/a
- Status:
- Active
- Beds:
- 1
- Year built:
- 1910
- Baths:
- 1.00
- MLS#:
- COMP-165875116095094
ADDITIONAL INFORMATION
Exquisite Garden-Level Oasis in Upper West Side Brownstone ~ PRIVATE OUTDOOR GARDEN – PET-FRIENDLY PARADISE ~ VERSATILE BONUS ROOM – IDEAL FOR HOME OFFICE, GYM, OR GUEST ROOM ~ FAST & EASY BOARD APPROVAL ~ IN-UNIT LAUNDRY HOOKUP ~ LOW MAINTENANCE FEES ~ MOVE-IN READY – OR CUSTOMIZE TO PERFECTION Discover your dream home in this luxurious garden-level apartment nestled in a quintessential Upper West Side brownstone. This rare gem combines the best of indoor and outdoor living with a private garden sanctuary, perfect for relaxation or entertaining. Step inside to an open-concept living, dining, and kitchen area that invites natural light and exudes elegance. The seamless flow of this space makes it ideal for both everyday comfort and hosting gatherings. Outdoor Living at Its Finest: The expansive private garden is your personal retreat amidst the city’s vibrancy. Whether you’re enjoying your morning coffee, hosting alfresco dinners, playing with your pets, or simply unwinding, this serene outdoor space offers a lifestyle that feels worlds away from urban life. Spacious & Quiet: The primary bedroom offers a peaceful retreat with double exposure windows and an oversized closet. The versatile bonus room can adapt to your every need—whether as a second bedroom, home office, or creative studio. Modern Conveniences: This apartment also features ample storage, a dedicated laundry room with washer/dryer hookups, and energy-efficient split A/C units in key rooms for year-round comfort. Prime Location: Located on a tranquil block, 309 West 82nd Street is your peaceful escape in the heart of the Upper West Side. Just steps from Riverside Park, AMC Movie Theater, Barnes & Noble, and Zabar’s, you’ll enjoy unparalleled access to top-tier amenities, parks, and cultural landmarks. Plus, with easy access to public transportation, you’re perfectly positioned to explore all that Manhattan has to offer. Don’t miss the opportunity to make this move-in-ready sanctuary your own—or bring your contractor to customize it to your unique taste. This home won’t last long!
- Type:
- Apartment
- Sq.Ft.:
- n/a
- Status:
- Active
- Beds:
- 2
- Year built:
- 1928
- Baths:
- 2.00
- MLS#:
- RPLU-810123171653
ADDITIONAL INFORMATION
Welcome to this exquisite 2-bedroom, 2-bathroom apartment nestled in the historic Tudor City enclave situated in Midtown East Manhattan. Gracious and elegant, this spectacular residence is the perfect home for living or entertaining. With a direct view of the beautiful gardens of the Tudor City Greens, this expansive apartment offers a sanctuary from the hustle and bustle of Manhattan. As you step inside, you will be captivated by the spacious living area with large windows that bathe the space in natural light and the open oor plan which seamlessly connects the living and dining areas, creating an ideal space for living, relaxing or entertaining. Most properties in this iconic Tudor City building are studios or one-bedroom units so do not miss out on this extremely rare opportunity to own a 2-bedroom, 2-bath apartment with washer/dryer in unit! The fully equipped kitchen boasts modern appliances, ample cabinetry, and sleek countertops, designed for any home chef. Both bedrooms are generously sized with good closet space and each features an en-suite bathroom with elegant xtures. If you appreciate pre-war charm, look no further than the casement windows, French doors, beamed ceilings with crown moldings, built-in bookshelves and wood oors in excellent condition. This apartment is the definition of move-in ready! 25 Tudor City Place showcases a beautiful and a recently restored pre-war fa ade, emanating timeless elegance. The grand lobby is adorned with stained glass windows and rich wood accents, evoking a sense of historic grandeur. The building features a 24-hour doorman, roof deck oering panoramic city views, laundry room, storage, bike storage and a nearby tness center. Neighborhood amenities include a convenience store, dry cleaners, the Tudor City Steakhouse, a pre-K, bike store, two renovated playgrounds and other essential neighborhood needs. Moments away from Grand Central Terminal, you will have easy access to multiple subway lines, all Metro North train lines including the new Long Island Rail Road station, allowing you an easy escape to the Hudson Valley hiking trails, the Connecticut shoreline or to the Hampton's in the blink of an eye. Pied-a-terre ownership, co-purchasing, gifting and parents buying for children permitted with Board approval. After one year of occupany, shareholders may sublet for five out of ten years, with Board approval. Utilities - water and electricity are both included in the maintenance. Don't miss an exceptional opportunity to call this unique residence in an iconic location home!
- Type:
- Apartment
- Sq.Ft.:
- 121,369
- Status:
- Active
- Beds:
- 1
- Year built:
- 1925
- Baths:
- 1.00
- MLS#:
- PRCH-35146001
ADDITIONAL INFORMATION
Experience open views to the north and east from this beautifully renovated 1-bedroom, 1-bath residence. The sun-filled living room is quite spacious and offers the ability to create a bonus room in this area. The large kitchen boasts all-new high end appliances, lacquer cabinets, quartzite countertops, tremendous storage, along with a convenient washer/dryer. A separate windowed dining area or office area complements the kitchen area. The renovated bathroom is a luxurious retreat, featuring full-height tile, a Duravit bidet toilet, a large vanity, and an oversized lighted mirror. The spa-like shower includes both rainfall showerhead and handheld spray faucets. The generously sized bedroom offers double sunny exposure, easily accommodating a queen bed, nightstands, and a dresser. It also includes three full-sized closets. Other features that complete this perfect home: all new electric and plumbing systems throughout, abundant closet space with closet systems, pristine hardwood flooring, and the apartment transfers with an additional free storage space in the basement. Dog-friendly and just one block from Central Park, this building provides a live-in resident manager, a 24-hour doorman, and a new intercom system. All mail and packages are delivered to your door by the staff. Up to 75% financing permitted. No transfer tax. The neighborhood offers easy access to transportation, shopping, healthcare, and schools. Enjoy the convenience of Central Park as your outdoor space in this full-service coop. Don’t miss your chance to make Apt. 10G at 12 East 97th Street your new home—where classic elegance meets modern comfort in the heart of the city. Schedule your viewing today and experience urban living at its finest! Please note: there is a temporary monthly assessment of $216.80 until December 2026 for ongoing maintenance and improvements.
$1,650,000
305 2nd Ave Unit 719 New York, NY 10003
- Type:
- Duplex
- Sq.Ft.:
- 1,088
- Status:
- Active
- Beds:
- 1
- Year built:
- 1902
- Baths:
- 2.00
- MLS#:
- RPLU-21923177011
ADDITIONAL INFORMATION
Pre-war scale and volume meets modern finishes. Welcome to Residence 719 at Rutherford Place Condominium; the most coveted oversized one bedroom home in the building. With soaring ceilings reaching approximately 16 feet, and six oversized corner windows boasting open views through dual exposures, this home is not shy of drama. The expansive, double-height living room is open to the fully renovated chef's kitchen which features a Thermador range and microwave, Sub-zero refrigerator, and Thermador dishwasher. The kitchen is completed with Poggenpohl cabinetry and wine storage, and Carrara marble countertop and backsplash which boasts a waterfall edge with room for three bar stools. The dining area is open to the kitchen and oversized living room, making the home ideal for large-scale entertaining. There is a fully renovated bathroom on the entertaining level as well as another fully renovated bath en-suite for the primary bedroom. The king-size, primary bedroom features a massive closet with dressing area featuring custom built-in double-hanging closets, drawers, and shelving. The en-suite primary bathroom was renovated with the finest stone and finishes and includes an oversized stall shower, custom-built vanity, and additional storage. There are multiple custom-built walk-in closets throughout providing this home with more storage than many three bedroom homes. Beautiful solid oak hardwood flooring runs throughout the residence. Rutherford Place is Gramercy's premier full-service pre-war condominium. The building amenities include a 24 hour attended front desk, laundry room on every floor, valet service, furnished/landscaped rooftop sun deck, rooftop gym, and bike room. The building is conveniently located in Gramercy and the immediate area features some of NYC's best dining and shopping.
$1,350,000
350 E 82nd St Unit 7Z New York, NY 10028
- Type:
- Apartment
- Sq.Ft.:
- 962
- Status:
- Active
- Beds:
- 2
- Year built:
- 1998
- Baths:
- 2.00
- MLS#:
- COMP-166739243496792
ADDITIONAL INFORMATION
Welcome to 350 East 82nd Street, #7Z — a stunning, sun-soaked 2-bedroom, 2-bathroom condo located in the heart of the Upper East Side. Featuring southern exposures, lofty 10-foot ceilings, and the convenience of an in-unit washer/dryer, this residence defines the epitome of luxury living. Upon entering, you are welcomed into an expansive living room that effortlessly accommodates both living and dining areas. The pass-through kitchen features stainless steel appliances, granite countertops, abundant cabinet space, and bar seating—perfect for casual dining or entertaining. The primary bedroom, drenched in natural light and boasting city views, easily fits a king-size bed. It also features an ensuite bathroom and two spacious closets, providing excellent storage. The second bedroom is equally versatile, ideal for a queen-size bed, home office, or nursery. The adjacent second bathroom is beautifully designed with classic subway tiles and a full bathtub. Wellington Tower is an all-encompassing full service condominium, complete with a 24-hour doorman, a dedicated live-in superintendent, laundry room, an indoor pool, a fitness center, a resident lounge and library, a children’s playroom, and an on-site garage. Perfectly positioned, this building sits in close proximity to the Second Avenue Q and 86th Street (4,5,6) train stations, Carl Schurz Park, Central Park, and a wide array of Upper East Side dining and grocery options including Agata & Valentina, Key Foods, and Whole Foods.
$4,695,000
215 W 28th St Unit 17C New York, NY 10001
- Type:
- Apartment
- Sq.Ft.:
- 1,848
- Status:
- Active
- Beds:
- 3
- Year built:
- 2020
- Baths:
- 4.00
- MLS#:
- RPLU-5123174485
ADDITIONAL INFORMATION
Sponsor to pay 12 months of common charges on newly signed contracts for a limited time only. Please contact our sales team for more information and to schedule an appointment. Immediate Occupancy. Meet Maverick: a natural addition to Chelsea, rising at the crossroads of the city's most exciting neighborhoods. Impeccably designed by DXA studio and complemented by 12,000+ Sq Ft across three levels of exceptional indoor and outdoor amenities including a 60' indoor pool, steam & sauna, Himalayan salt wall meditation room, state-of-the-art fitness center, rooftop lounge and more. This expansive 1,848 square foot three-bedroom, three-and-a-half-bath residence features both Southwestern and Northeastern exposures and an exceptional entertaining space. Upon entry, the foyer leads into the graciously proportioned living and dining rooms with an adjacent chef's kitchen. Oversized, Southern-facing tilt-and-turn windows bathe the residence in natural light, while 7" wide white European oak flooring flows throughout. Anchored by a white Fantasy Marble island with a leather finish, the kitchen is complete with a fully integrated Miele appliance package including a dishwasher and wine fridge. White oak cabinetry by Scavolini, finished with oil-rubbed bronze metal surround accents and integrated under-cabinet lighting, complete with a Dornbracht mounted kitchen faucet in a platinum matte finish. The primary bedroom features a 9'3" x 7'4" walk-in closet adjacent to the windowed en-suite bathroom. Featuring a soaking tub with separate glass-enclosed shower, radiant heated floors, and stellar white honed marble floors with a chevron mosaic black porcelain accent wall, the primary bath is completed with a custom mirrored medicine cabinet with surround lighting, a double white oak vanity with oil-rubbed bronze legs with lower open towel shelf, and Dornbracht platinum matte fittings throughout. The secondary bedroom boasts two large widows and an adjacent bath with a Gioia Venato honed marble surrounded bathtub. The third bedroom offers ample closet space an en-suite spa bathroom with a Gioia Venato honed marble surrounded shower; both secondary baths feature staggered Woodgrain Silver honed marble walls. A laundry space with side-by-side Whirlpool washer & dryer completes this residence. At the center of inspiration, on a prime block straddling the nexus of Chelsea and the energy of the High Line and Hudson Yards, Maverick features a collection of 1-4BR residences. The white-faceted facade with a diamond pattern engages with the sky as the sunlight highlights the painted metallic bronze inlays. At the entry, an angled bronze marquee is enlivened by a cascade of verdant plantings. Landscaping frames the floor-to-ceiling windows, which allow natural light to pour into the lobby with its custom luminous angular ceiling installation. The three levels of indoor and outdoor amenities are anchored by the Recreation & Wellness Collection-a true urban resort managed daily by the building's own Hospitality Manager. Designed by DXA studio and complemented by 12,000+ SF of amenities including a 60' indoor pool, steam & sauna, Himalayan salt wall meditation room, fitness center, rooftop lounge and more. The Rooftop Lounge and Cabana Park offer over 1,900 Sq Ft of landscaped spaces to dine, entertain, or just escape with your favorite book and beverage. The trellis dining area offers a full outdoor kitchen with a pizza oven, smoker, and BBQ grill with rotisserie. Gather with neighbors around the elevated fire pit at the Sun Lounge with a wooden boardwalk, chaise loungers and umbrellas. The Complete Offering Terms are in an Offering Plan available from the Sponsor. NYS Department of Law File No. CD18-0362. Sponsor: 215 West 28th Street Property Owner LLC, 3 East 54th Street, 15th Floor, New York, New York 10022. Artist rendering & landscaping are shown for illustrative purposes only. Equal Housing Opportunity
$4,850,000
215 W 28th St Unit 16A New York, NY 10001
- Type:
- Apartment
- Sq.Ft.:
- 2,100
- Status:
- Active
- Beds:
- 4
- Year built:
- 2020
- Baths:
- 5.00
- MLS#:
- RPLU-5123174480
ADDITIONAL INFORMATION
Sponsor to pay 12 months of common charges on newly signed contracts for a limited time only. Please contact our sales team for more information and to schedule an appointment. Immediate Occupancy. Meet Maverick: a natural addition to Chelsea, rising at the crossroads of the city's most exciting neighborhoods. Impeccably designed by DXA studio and complemented by 12,000+ Sq Ft across three levels of exceptional indoor and outdoor amenities including a 60' indoor pool, steam & sauna, Himalayan salt wall meditation room, state-of-the-art fitness center, rooftop lounge and more. This graciously proportioned 2,100 SF four-bedroom, four-and-a-half-bath residence features both Southwestern and Northeastern exposures with oversized tilt-and-turn windows, and seven-inch-wide white European oak flooring throughout. The Chef's kitchen unfolds to the expansive living and dining spaces and boasts a fully integrated Miele appliance package including a dishwasher and wine fridge. White oak cabinetry by Scavolini surrounds the space, finished with oil-rubbed bronze metal surround accents and integrated under-cabinet lighting, completed with a Dornbracht mounted kitchen faucet in a platinum matte finish. A Juliet balcony completes the light-filled living space. As its own private wing, the primary bedroom showcases two exceptionally large closets as you make your way to the en-suite bathroom. A freestanding soaking tub with separate glass-enclosed shower, radiant heated floors, and stellar white honed marble floors with a chevron mosaic black porcelain accent wall, a custom mirrored medicine cabinet with surround lighting, a double white oak vanity with oil-rubbed bronze legs with lower open towel shelf, and Dornbracht platinum matte fittings throughout are featured in the primary bathroom. The secondary baths are outfitted with a Gioia Venato honed marble surrounded shower or bath and staggered Woodgrain Silver honed marble walls. The jewel box powder room is sleekly styled with honed Misty Black granite stone walls and floors, venetian plaster walls and rubbed bronze accents. A laundry room with Whirlpool washer and dryer completes the offering. At the center of inspiration, on a prime block straddling the nexus of Chelsea and the energy of the High Line and Hudson Yards, Maverick features a collection of 1-4BR residences. Oversized windows, stretching as much as 5' x 8' are complemented by glass Juliet balconies, erasing the boundaries between the indoors and the outside. Honoring our locale, Maverick is an address that blooms throughout the seasons. At the entry, an angled bronze marquee is enlivened by a cascade of verdant plantings. Lush landscaping frames the floor-to-ceiling windows, which allow natural light to pour into the design-centric lobby with its custom luminous angular ceiling installation. The three levels of indoor and outdoor amenities are anchored by the Recreation & Wellness Collection-a true urban resort managed daily by the building's very own Hospitality Manager. Impeccably designed by DXA studio and complemented by 12,000+ Sq Ft of exceptional indoor and outdoor amenities including a 60' indoor pool, steam & sauna, Himalayan salt wall meditation room, fitness center, rooftop lounge and more. The Rooftop Lounge and Cabana Park offer over 1,900 SF of landscaped spaces to entertain, or just escape with your favorite book. The trellis dining area offers a full outdoor kitchen with a pizza oven, smoker, and BBQ grill with rotisserie. Gather around the elevated fire pit at the Sun Lounge with a wooden boardwalk, chaise loungers and umbrellas. Living in Chelsea has never felt so good. The complete offering terms are in an offering plan available from sponsor. Sponsor: 215 West 28th Street Property Owner LLC c/o HAP Investments LLC, 3 East 54th Street, 15th Floor, New York, New York 10022. File No. CD18-0362. Equal Housing Opportunity.
$2,400,000
215 W 28th St Unit 11C New York, NY 10001
- Type:
- Apartment
- Sq.Ft.:
- 1,136
- Status:
- Active
- Beds:
- 2
- Year built:
- 2020
- Baths:
- 3.00
- MLS#:
- RPLU-5123174470
ADDITIONAL INFORMATION
Sponsor to pay 12 months of common charges on newly signed contracts for a limited time only. Please contact our sales team for more information and to schedule an appointment. Immediate Occupancy. Meet Maverick: a natural addition to Chelsea, rising at the crossroads of the city's most exciting neighborhoods. Impeccably designed by DXA studio and complemented by 12,000+ Sq Ft across three levels of exceptional indoor and outdoor amenities including a 60' indoor pool, steam & sauna, Himalayan salt wall meditation room, state-of-the-art fitness center, rooftop lounge and more. Residence 11C is a 1,136 SF split two-bedroom, two-and-one-half-bathroom home featuring Northeastern exposures with oversized tilt-and-turn windows, and seven-inch-wide white European oak flooring throughout. The open kitchen boasts a fully integrated Miele appliance package including a dishwasher and wine fridge. White oak cabinetry by Scavolini surrounds the space, finished with oil-rubbed bronze metal surround accents and integrated under-cabinet lighting, completed with a Dornbracht mounted kitchen faucet in a platinum matte finish. The primary bedroom is equipped with two large closets and an en-suite with a freestanding soaking tub with separate glass-enclosed shower, radiant heated floors, and stellar white honed marble floors with a chevron mosaic black porcelain accent wall, a custom mirrored medicine cabinet with surround lighting, a double white oak vanity with oil-rubbed bronze legs with lower open towel shelf, and Dornbracht platinum matte fittings throughout are featured in the primary bathroom. The secondary bedroom offers an adjacent bath with a Gioia Venato honed marble surrounded shower and staggered Woodgrain Silver honed marble walls. The jewel box powder room is sleekly styled with honed Misty Black granite stone walls and floors, venetian plaster walls and rubbed bronze accents. A laundry closet with Whirlpool washer and dryer completes the offering. At the center of inspiration, on a prime block straddling the nexus of Chelsea and the energy of the High Line and Hudson Yards, Maverick features a collection of 1-4BR residences. The white-faceted exterior with a dramatic diamond pattern engages with the sky as the sunlight highlights the painted metallic bronze inlays. Oversized windows, stretching as much as 5' 8' are complemented by glass Juliet balconies, erasing the boundaries between the indoors and the outside. Honoring our locale, Maverick is an address that blooms throughout the seasons. At the entry, an angled bronze marquee is enlivened by a cascade of verdant plantings. Lush landscaping frames the floor-to-ceiling windows, which allow natural light to pour into the design-centric lobby with its custom luminous angular ceiling installation. The three levels of indoor and outdoor amenities are anchored by the Recreation & Wellness Collection-a true urban resort managed daily by the building's very own Hospitality Manager. Impeccably designed by DXA studio and complemented by 12,000+ Sq Ft of exceptional indoor and outdoor amenities including a 60' indoor pool, steam & sauna, Himalayan salt wall meditation room, fitness center, rooftop lounge and more. The Rooftop Lounge and Cabana Park offer over 1,900 SF of landscaped spaces to entertain, or just escape with your favorite book. The trellis dining area offers a full outdoor kitchen with a pizza oven, smoker, and BBQ grill with rotisserie. Gather around the elevated fire pit at the Sun Lounge with a wooden boardwalk, chaise loungers and umbrellas. Living in Chelsea has never felt so good. Exclusive Sales & Marketing Agent: Douglas Elliman Development Marketing. The complete offering terms are in an offering plan available from sponsor. Sponsor: 215 West 28th Street Property Owner LLC c/o HAP Investments LLC, 3 East 54th Street, 15th Floor, New York, New York 10022. File No. CD18-0362. Equal Housing Opportunity.
$1,450,000
1025 5th Ave Unit 8AS New York, NY 10028
- Type:
- Apartment
- Sq.Ft.:
- n/a
- Status:
- Active
- Beds:
- 2
- Year built:
- 1955
- Baths:
- 2.00
- MLS#:
- RPLU-63222974337
ADDITIONAL INFORMATION
This generous converted 3-bedroom, 2-bathroom residence, featuring a dining alcove, offers an exceptional opportunity for customization. Situated in a premier full-service luxury building, directly across from the Metropolitan Museum and Central Park, this home spans over 1,500 square feet of grandly proportioned, Northwest facing living space. With your high-end customization, it can become the ultimate dream home tailored to your discerning needs and taste. Located on Fifth Avenue between 83rd and 84th Streets, the apartment features an enormous living room with an alcove currently converted into a den/office, while still providing ample living, dining, and entertaining space. The existing galley kitchen can be opened up and redesigned for the chef and consummate host, with top-of-the-line appointments and appliances. Oversized windows flood the living area and both well-sized bedrooms with abundant natural light, accommodating king beds plus furniture. Plentiful closets throughout include a huge walk-in in the hall. The building impresses instantly with its elegant canopy entrance, manicured garden courtyard, and sleek marble lobby designed by Raymond Loewy Associates. This distinctive white-glove building offers residents a host of refined services and amenities, including 24-hour doorman service, a concierge, elevator operators, a resident manager, a fitness center, an onsite parking garage with discounted rates, a laundry facility, a bike room, and storage. Built as a cooperative, this Fifth Avenue residence is situated in one of the most historic and prestigious spots on Museum Mile, just blocks from the Upper East Side's best restaurants and shops, top private and public schools, five-star hotels, and all major transportation. This pet-friendly building permits pieds-a-terre, washers and dryers, and up to 75% financing for first purchasers, which is unique among Fifth Avenue buildings. Maintenance includes cable and utilities, with a 2% flip tax payable by the buyer. Please note: The apartment requires a full renovation. Photos have been virtually staged for illustrative purposes.
- Type:
- Apartment
- Sq.Ft.:
- 4,375
- Status:
- Active
- Beds:
- 6
- Year built:
- 2006
- Baths:
- 6.00
- MLS#:
- COMP-166241920559477
ADDITIONAL INFORMATION
XXX Mint 6 Bedroom / 6 Bath 4375 Square Foot Residence with Stunning Hudson River Views. Far and away the biggest residence currently available for sale in the building and extremely well priced to make a deal. Owner has relocated. This magnificent sun-filled and quiet residence has it, including an outstanding approximately 77 feet of water view frontage. The home's uses are limitless. With six bedrooms there is plenty of flexibility to convert some to home offices, guest suites, screening rooms or whatever is best suited for your personal lifestyle. This home’s impressive gourmet chef’s kitchen with stainless steel appliances features two Viking stoves, two Sub-Zero refrigerators, two Miele dishwashers, two sinks, a convection oven, a microwave, a wine fridge, a pantry and tons of storage and cabinetry space…all in pristine condition. The kitchen’s oversized quartzite island opens to a dining area that can accommodate any large gathering, a perfect grand space for entertaining with outstanding river views. The six full bathrooms feature fixtures from Waterworks, including a luxurious spa-like Travertine marble master bathroom with basketweave marble flooring, double sinks, a deep soaking tub and separate glass shower. There are 2 washers and 2 dryers in the residence. The Rushmore is a highly sought-after luxurious Condominium located on Manhattan’s Upper West Side along the Hudson River. The building was built by Extell Development, one of Manhattan's most well known high-end luxury developers with acclaimed architect Costas Kondylis and interiors by McGinley Design. Situated along the Hudson River this home offers stunning views of the waterfront. The interiors of the building are exquisitely designed with modern amenities and state-of-the-art finishes. The building amenities are impressive and include a stunning fitness center with pool, a recreational room with billiards, a screening room, and a roof deck. The Rushmore offers storage units and has a parking garage. Building services include a 24-hour doorman and concierge services and a fantastic maintenance staff. The Rushmore is within close proximity to Central Park, Riverside Park, Lincoln Center, public transportation, schools, shopping and wonderful restaurants. The Rushmore allows subletting and pets are welcome. The apartment can be sold furnished. Please note that the closet has been virtually staged.
$4,500,000
181 E 65th St Unit 5B New York, NY 10065
- Type:
- Apartment
- Sq.Ft.:
- 1,762
- Status:
- Active
- Beds:
- 3
- Year built:
- 2000
- Baths:
- 3.00
- MLS#:
- COMP-166174131208277
ADDITIONAL INFORMATION
Welcome to 5B, a beautiful three bedroom, three bathroom corner unit with sunny and serene garden views. A gracious entry foyer leads to the expansive living/dining room complete with stunning decorative moldings and oversized windows. The windowed, eat-in kitchen is outfitted with a Thermador double oven and cook-top, Sub-Zero refrigerator, Miele dishwasher and microwave oven and granite floors and countertops. The spacious primary suite boasts plenty of closet space and an en-suite bathroom with separate bathtub and shower as well as a dual vanities. The oversized second bedroom also has an en-suite bathroom. Off of the living room is the third bedroom, which can also be used as a home office with beautiful wooden doors. There is a third full bathroom in the hall that doubles as a powder room. Other features of this spectacular, pin drop quiet residence include an in-unit washer dryer, herringbone wood floors, multi-zoned heat and AC and plenty of sunshine! The Chatham, a Robert AM Stern designed white glove condominium, features a gym, concierge, full-time doorman and parking garage. Perfectly located in the heart of the Upper East Side, the best restaurants and boutiques are right outside your front door. Welcome home!
$6,600,000
170 E End Ave Unit 16B New York, NY 10128
- Type:
- Apartment
- Sq.Ft.:
- 2,716
- Status:
- Active
- Beds:
- 3
- Year built:
- 2008
- Baths:
- 4.00
- MLS#:
- COMP-165967357772304
ADDITIONAL INFORMATION
High atop this extraordinary condominium designed by esteemed architect Peter Marino and overlooking Gracie Mansion and the East River, a superlative seven room residence is for sale. Comprising 2,718 square feet, this very special home offers outstanding views from every room. An expansive center gallery layout comprises living room, dining room, great room, kitchen, three bedrooms and three and a half bathrooms. Grand and gracious throughout, this highly coveted, yet rarely available B-line is flooded with natural light from sunrise to sunset. Floor-to-ceiling windows wrap around the unit's perimeter, offering sweeping vistas of the river and park in the east-facing rooms and dazzling city skylines in the west-oriented rooms. The entertaining space stretches for nearly 60’ and spills loft-like into an adjacent great room and open kitchen. Three spacious bedrooms occupy three of the corners of this home. Each has an ensuite marble bath and ample custom fitted closets. The primary five-fixture bathroom features a deep-soaking tub, dual vanity and glass-enclosed shower. The third bedroom can double as a library and is accessible from both the foyer and the living room. A cook’s kitchen is equipped with appliances by Subzero, Miele, Wolf and LG and includes a wine refrigerator and a vented stacked washer/dryer. Situated in one of Manhattan's prettiest and most coveted residential enclaves, at the entrance of Carl Shurz Park and the East River promenade as well as the Mayor’s Gracie Mansion residence and nearby Asphalt Green, the prestigious 19-story 170 East End Avenue provides an extraordinary lifestyle for its residents. A Resident Manager and accommodating staff offer 24/7 white-glove service. Rich in amenities, the condo boasts an on-site garage, landscaped garden, state of the art fitness center with pilates room and yoga studio, squash/basketball court, golf simulator, children’s playroom, library/lounge, 40-seat screening room and billiards/arcade game room. Away from the city tumult but within minutes of every convenience, including transportation, retail and dining options, the property is unrivaled. There’s easy access to the FDR, the Q and Lexington Avenue trains, crosstown bus and the NYC Ferry on 90th Street. Nearby shopping and restaurant options are plentiful. Pets are welcome with board approval. A large storage cage transfers with the sale. NOTE: Also available for purchase from this owner is a 400 sf studio apartment on the ground floor suitable as an office, separate guest room or staff quarters. Purchase price is $675,000. As there are only 6 of these studios in a building with more than 90 homes, this is highly valued and may only be sold to a unit owner. Shown By Appointment Only.
$1,097,000
127 E 30th St Unit 16C New York, NY 10016
- Type:
- Apartment
- Sq.Ft.:
- 614
- Status:
- Active
- Beds:
- 1
- Year built:
- 1988
- Baths:
- 1.00
- MLS#:
- RPLU-33423164333
ADDITIONAL INFORMATION
Turn Key Condo With Incredible Views! This stunning one bedroom home has been impeccably renovated, thoughtfully using every inch of space. Unit 16C is a chic, functional, and stunning sanctuary perched 16 floors above the city, boasting breathtaking southern views. Come home to an incredibly quiet oasis with abundant natural light, ample storage, and generous closet space. From dimmable designer light fixtures, Haiku ceiling fan, customizable Elfa closet systems, and automatic blindsevery detail has been taken into consideration. The open concept kitchen is outfitted with built in storage, top-of-the-line appliances and is perfect for the at-home chef who loves to entertain. The updated marble bathroom has a new vanity and large, recessed medicine cabinet for storage.The spacious bedroom bathed in natural light, includes blackout shades for those mornings when you want to sleep in. The Lexington Park Condo has a 24 hour doorman, elevator, roof deck with views of the Empire State & Chrysler Buildings, building laundry, and personal storage that transfers with ownership. Located on a tree-lined block in Nomad, steps from Madison Square Park, the 6 train at 28th & 33rd Street, terrific restaurants, and high-end shopping (on the same block as the sought after Dover Street Market!). The building allows parents buying for children. Amazing opportunity for anyone who wants to turn the key and walk into a pristine new home. Don't miss your chance- schedule a showing today!
$1,850,000
325 W 86th St Unit 14C New York, NY 10024
- Type:
- Apartment
- Sq.Ft.:
- n/a
- Status:
- Active
- Beds:
- 2
- Year built:
- 1925
- Baths:
- 3.00
- MLS#:
- RPLU-63223176413
ADDITIONAL INFORMATION
Space, warmth and light. A superbly proportioned Classic Six, this home features open southern exposure, large windows across three rooms with an inspiring view that is bright throughout the day. Enter into a long, elegant foyer, opening to a roomy formal dining room, adjoined by a separate passageway leading to a large windowed kitchen, as well as a staff room that can be used as a home office or a third bedroom. The entry foyer opens to an expansive living room, leading to the bedroom area. Closets are everywhere! This wing of the apartment features two over-size chambers, accompanied by two recently renovated bathrooms that preserve the time-honored warmth of classic early 20th Century New York City. This magnificent prewar Rosario Candela building is conveniently located in the heart of the Upper West Side. An intimate, full-service cooperative has 49 total units, only three per floor, and is located on a quiet and picturesque tree-lined street between West End Avenue and Riverside Drive, Moments away from Zabar's and the finest food and shopping of the Upper West Side. The building offers a 24-hour doorman and live-in superintendent. This co-op is pet-friendly and allows for 75% financing. For additional information, please reach out to the listing agent.
$4,495,000
123 Baxter St Unit PHB New York, NY 10013
- Type:
- Apartment
- Sq.Ft.:
- 3,045
- Status:
- Active
- Beds:
- 3
- Year built:
- 2003
- Baths:
- 4.00
- MLS#:
- RPLU-33423176453
ADDITIONAL INFORMATION
NOTE: Taxes reflect primary residence discount Encompassing 3,045 of interior and 658 of exterior square feet, Penthouse B emerges as a self-sufficient urban retreat in downtown Manhattan. Positioned at the crossroads of SoHo, Nolita, Chinatown, and Tribeca, this three-bedroom, three-and-a-half-bathroom residence enjoys a premier spot-on Baxter Street. Upon entering through the private key-locked elevator, you're welcomed into an expansive open-plan layout at the core of the home. The living room, dining area, and kitchen flow seamlessly onto two terraces, fostering a harmonious blend of indoor and outdoor living, perfect for relaxation and entertaining. Elevated ceilings and hardwood floors add to the refined atmosphere. At the eastern end, the sleek chef's kitchen marries minimalist design with superb functionality. Sunlit from the south, it boasts chic cabinetry, generous counter space, and premium Sub-Zero and Miele appliances. Including two dishwashers, two ovens, two sinks, and a Sub-Zero two zone wine fridge. A separate walk-in pantry offers additional storage, while a charming breakfast nook invites casual dining. Nearby, a convenient powder room caters to guests. Nestled in the southeastern corner, three spacious bedrooms provide privacy from the main living areas. The primary suite features a dressing room, walk-in closet, desk area, private terrace, and opulent en-suite bath adorned with custom fittings and Bardiglio marble, including a luxurious two-person shower-a serene escape from the city's hustle and bustle. Modern conveniences such as automated blinds, a dedicated home office, custom California closets, and in-unit laundry facilities complete the home. This boutique condominium offers an array of full-service amenities, including a 24-hour doorman, fitness center, resident roof deck, and on-site parking garage. With convenient access to major transportation lines-N, Q, R, 6, J, Z, B, D trains-just blocks away, this penthouse epitomizes downtown living at its finest. Surrounded by premier attractions like the esteemed 11 Howard Hotel, NOMO Soho, Au Cheval, and Eataly, the location offers the best of city living.
$4,895,000
75 Wall St Unit PHD1 New York, NY 10005
- Type:
- Apartment
- Sq.Ft.:
- 3,230
- Status:
- Active
- Beds:
- 4
- Year built:
- 1987
- Baths:
- 5.00
- MLS#:
- RPLU-1032523178396
ADDITIONAL INFORMATION
Sponsor Paying 4% Buyers Broker Commission for Contracts Signed before Thanksgiving! November 28, 2024 Breathtaking Views. A Private Loggia. PrimeFiDi Luxury. Welcome to this majestic duplex penthouse overlooking the East River and Brooklyn Bridge Park, a breathtaking 4-bedroom, 4.5-bathroomcondo with a stunning loggia and dramatic double-height ceilings. Spanning3,230 square feet withepic views and abundant natural light, the home begins with a welcoming foyerthatflows into an open-plan living room, dining room, and kitchen with panoramic river and city views.Southern and western light spills through oversizedpicturewindows, accentuating beautiful wide plankcerused oak floors, a gas fireplace,
$1,775,000
75 Wall St Unit PHL7 New York, NY 10005
- Type:
- Apartment
- Sq.Ft.:
- n/a
- Status:
- Active
- Beds:
- 2
- Year built:
- 1987
- Baths:
- 2.00
- MLS#:
- RPLU-1032523164154
ADDITIONAL INFORMATION
Experience contemporary FiDi luxury in this sun-splashed 1-bedroom, 2-bathroomcondo with a home office, step-out terrace, and flexible layout allowing for a second bedroom. Spanning1,455 square feet with open city views, the homebegins with a spacious living room, dining room, and kitchen. Southern light spills through oversizedbay windows, accentuating beautiful wide plankcerused oak floors and airy 10-foot ceilings. A step-out terrace is accessible from the living room, creating a relaxing outdoor escape perfect for potted plants,entertaining, morning coffee, and more. The chef's kitchen boasts an eat-in waterfall island, gleaming marble countertops, a matchingbacksplash, custom white lacquer cabinetry, and integrated high-end appliances from Liebherr, Miele, and Sub-Zero.
- Type:
- Apartment
- Sq.Ft.:
- 753
- Status:
- Active
- Beds:
- 1
- Year built:
- 1986
- Baths:
- 1.00
- MLS#:
- RPLU-5123170521
ADDITIONAL INFORMATION
Just listed! This oversized south facing one bed, one bath, at the highly coveted Cosmopolitan Condominium is listed for sale and awaits your personal touch. This spacious residence features a pass thru kitchen, generously proportioned living space with a separate dining area, large bedroom that easily fits a king sized bed, dresser & desk, parquet floors throughout, an abundance of closet space, and more. Perfect investment, pied a terre, or place to call home. The Cosmopolitan Condominium is a full-service building built in 1986, spanning 35 floors with about 207 total units. This building has a live-in resident manager, garage, concierge, 24-hour doormen, and a rooftop deck overlooking all of Manhattan. The views and light are captivating. Situated in the perfect Midtown location, you are surrounded by some of the world's best hotels, restaurants, and transportation. The building is pied- -terre and investor-friendly, and it is the only condominium on the block. Nearby hotels include The Dream Hotel, The Radisson, The Hyatt and many others. The Cosmopolitan is centrally located in Midtown, three blocks from the 51st Street subway hub and just a minutes from Grand Central Station.
$4,750,000
7 Hubert St Unit 4D New York, NY 10013
- Type:
- Apartment
- Sq.Ft.:
- 1,787
- Status:
- Active
- Beds:
- 2
- Year built:
- 2003
- Baths:
- 2.00
- MLS#:
- RPLU-5123175396
ADDITIONAL INFORMATION
Conceived by critically acclaimed architects, BKSK, The Hubert Condominium is one of the most highly regarded and discreet white-glove residential buildings in New York City. Apartment 4D is a generously proportioned 1,787 square foot, 2-bedroom, 2-bathroom home that combines timeless design, premium finishes and modern technology. Upon entry, you are greeted by a grand foyer and long gallery with ample closets. Immediately off of the gallery you enter a guest suite with an east facing exposure and a full ensuite bathroom. Further down the gallery is an open kitchen with Poggenpohl cabinetry, beautiful backlit quarzo bianco backsplash and countertops and vented professional-grade appliances. Light and air flood the corner great room which enjoys 11' ceilings and stunning landmarked views of Northwest Tribeca via the building's signature floor-to-ceiling casement windows across two exposures (north and east). On the west wing of the home is a northern exposed, generous primary suite which benefits from ample storage space, including a large custom Poliform walk-in closet and serene ensuite primary bathroom. The home has been upgraded with the latest technology including premium AV, Palladiom shades, Ketra lighting, etc. all of which is integrated and managed via Josh.ai, a voice-controlled, software-defined, home automation system which is present in every room. Josh's intuitive platform allows the homeowner to simply speak their desired command and have Josh execute (for example, "Hey Josh, lower the shades, set the lights to relax and play some jazz" or "Hey Josh, its Baby's bedtime" which could be programed to turn the lights a soothing bluish hue, lower the shades and play lullabies in the guest room). Additionally, Josh is fully integrated with ChatGPT affording the system with access to all of human knowledge to answer your most complex questions or simply tell you a bedtime story. The pet-friendly building boasts a full-time staff of friendly doormen and porters, live-in super, fully-equipped fitness center, bike storage room, children's playroom and common landscaped garden. It is located near downtown's finest destination dining and retail shops, the beautiful Hudson River Park, and chic furniture and design shops, all which contribute to the charming appeal of historic Northwest Tribeca. These traits have driven the 10013 zip code to be consistently rated among the top zip codes in the United States according to the Wall Street Journal. There is a .25% transfer tax payable by the purchaser upon closing.
IDX information is provided exclusively for consumers’ personal, non-commercial use, that it may not be used for any purpose other than to identify prospective properties consumers may be interested in purchasing, and that the data is deemed reliable but is not guaranteed accurate by the MLS. Per New York legal requirement, click here for the Standard Operating Procedures. Copyright 2024 Real Estate Board of New York. All rights reserved.
New York Real Estate
The median home value in New York, NY is $1,225,000. This is higher than the county median home value of $756,900. The national median home value is $338,100. The average price of homes sold in New York, NY is $1,225,000. Approximately 30.01% of New York homes are owned, compared to 60.51% rented, while 9.48% are vacant. New York real estate listings include condos, townhomes, and single family homes for sale. Commercial properties are also available. If you see a property you’re interested in, contact a New York real estate agent to arrange a tour today!
New York, New York has a population of 8,736,047. New York is less family-centric than the surrounding county with 27.28% of the households containing married families with children. The county average for households married with children is 28.9%.
The median household income in New York, New York is $70,663. The median household income for the surrounding county is $67,753 compared to the national median of $69,021. The median age of people living in New York is 37.3 years.
New York Weather
The average high temperature in July is 84.2 degrees, with an average low temperature in January of 26.1 degrees. The average rainfall is approximately 46.6 inches per year, with 25.3 inches of snow per year.
