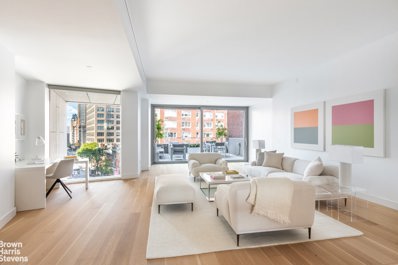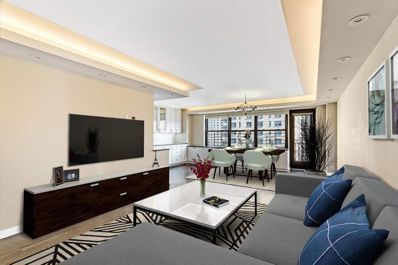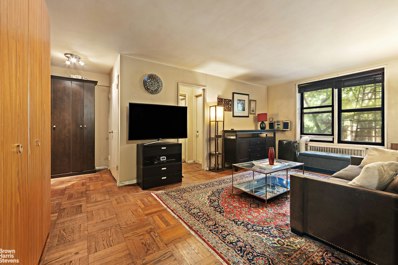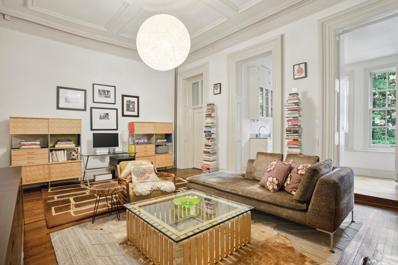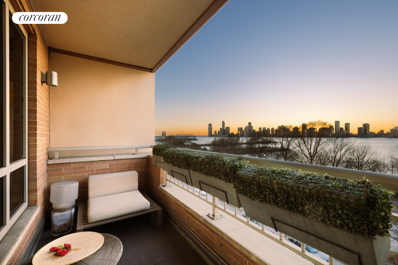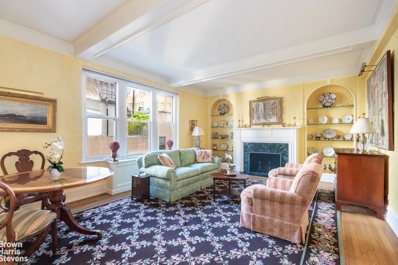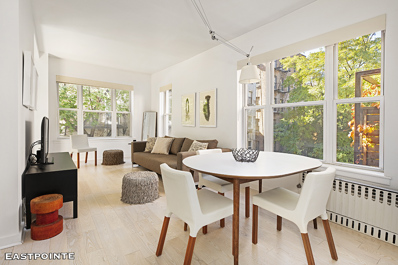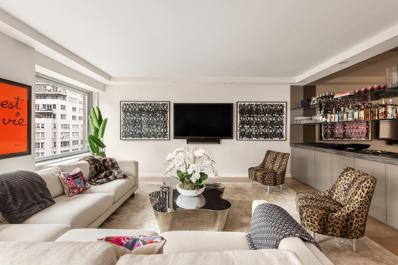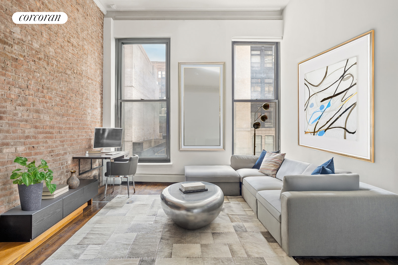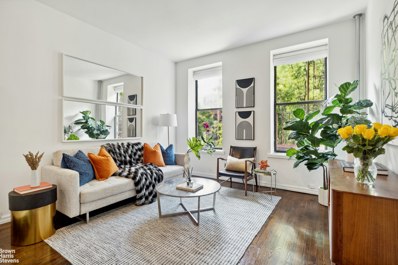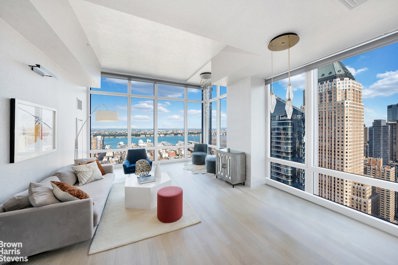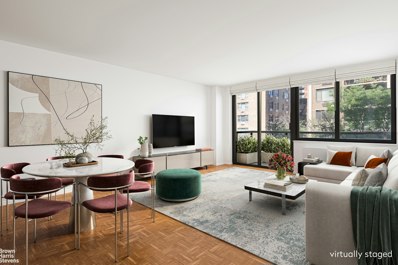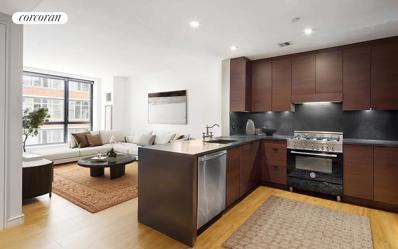New York NY Homes for Sale
- Type:
- Apartment
- Sq.Ft.:
- 2,432
- Status:
- Active
- Beds:
- 3
- Year built:
- 2016
- Baths:
- 4.00
- MLS#:
- RPLU-21922983787
ADDITIONAL INFORMATION
Offered for sale is a 2,432 square foot new construction 3 bedroom, 3 and a half bathroom apartment with a large 316 square foot terrace and separate balcony at the newly constructed One Vandam condominium. The apartment features multi-zone Central A/C and heat, side by side washer/dryer, custom built California Closets throughout, automatic blinds, top of the line finishes and each building floor is only accessible by the two residents via a security fob. Located in a full service 24-hour doorman building in West SoHo, with a semi-private landing shared with one other residence, 6B is entered through a formal foyer which unfurls onto a bright, open living and dining space spanning over 34 feet. The western exposure of this open living area is connected via large sliding pane-glass doors to a large 300+ square foot south-and-west facing terrace with a gas hookup for an outdoor kitchen, which makes this part of the home ideal for seamless indoor to outdoor entertaining. A powder room with a wall of Waterworks Architectonic wall tiles, St. Germain marble custom slab sink and Jacques Adnet Circulaire mirror and multiple closets are tucked away from the foyer for added convenience. A large eat-in kitchen is adjacent the living and dining area and can easily be separated by twin pocket doors. With a bright eastern view, the kitchen also benefits from large sliding glass doors leading out to a balcony. The kitchen is fully equipped with a vented Bertazzoni oven and range, along with beautiful and bleached walnut and matte lacquer cabinetry hiding a paneled dishwasher, wine cooler, and large custom paneled Lieberherr refrigerator. The private primary suite conveniently includes a fully accessorized dressing room, an extra-large bank of closets, and a windowed five fixture primary bath with radiant heated Bianco Dolomiti honed marble floors and oxidized maple custom vanities. The additional two bedrooms each contain en-suite marble bathrooms and generous closet space. Designed by BKSK Architects with interiors by Studio DB, outstanding home features include quarter sawn white oak flooring, massive floor-to-ceiling windows throughout the residence, custom hardware and fixtures designed for the building, automated shades, and climate control. One Vandam affords residents luxurious services and amenities which include a 24-hour doorman/concierge, private fitness center, residents' lounge with a large-screen TV and catering kitchen, landscaped communal terrace, bicycle storage, private storage and a full-time superintendent. One Vandam is located between Prince and Spring Streets in SoHo, moments away from Greenwich Village and TriBeCa, and some of the finest dining, shopping and and entertainment New York City has to offer. The location also provides easy access to multiple subway lines.
$1,750,000
165 W End Ave Unit 22M New York, NY 10023
- Type:
- Apartment
- Sq.Ft.:
- 558,987
- Status:
- Active
- Beds:
- 2
- Year built:
- 1959
- Baths:
- 2.00
- MLS#:
- PRCH-35187289
ADDITIONAL INFORMATION
A private terrace with beautiful open city views awaits you in this high floor two-bedroom, two-bathroom nestled within an unparalleled UWS location. Upon entering residence 22M, a wall of windows allowing unrestricted, natural light welcomes you. The generous floorplan is configured with an L-shaped living room that provides plenty of space for a dining area. The renovated kitchen impresses with cabinetry and granite counter space for days, subway tile backsplash, and top-of-the-line stainless appliances including a gas range, dishwasher, and built-in microwave. The roomy bedrooms have built-in storage with the primary equipped with double closets and an ensuite bath while the secondary bedroom has an extra deep closet. Both updated bathrooms are well-appointed, and every room of this move-in-ready apartment enjoys large south/east-facing windows. Rich hardwood floors, recessed lighting, and electricity, heat and gas included in the maintenance are the icing on the cake. Lincoln Towers is a well-managed cooperative offering 24-hour doorman/concierge service, private security, recently renovated hallways, an exercise room, laundry facilities, bike storage, a community/children's playroom, an on-site dry cleaner, parking/garage, circular driveway for pickups and drop offs storage units (waitlisted), and a private 5-acre park. Pied-a-terres, guarantors, and pets are allowed. Subletting is permitted subject to board approval. Located at West 67th and West End Avenue, the building is convenient to Riverside Park, Central Park, Lincoln Center, the shops and restaurants at Columbus Circle, Whole Foods, Trader Joe’s, and easy access to multiple subway and bus lines. A wonderful opportunity that won’t stay on the market long! Assessment of $548.43 for 36 months (began June 2024)
- Type:
- Condo
- Sq.Ft.:
- 611
- Status:
- Active
- Beds:
- 1
- Year built:
- 1985
- Baths:
- 1.00
- MLS#:
- 3576800
- Subdivision:
- Liberty House
ADDITIONAL INFORMATION
Liberty House luxury condo tower minutes from the Hudson River Waterfront in the prestigious Battery Park City in Downtown Manhattan. The building features a renovated lobby with a 24-hour doorman, concierge service, live-in Super, laundry room, bike, and storage room. Battery Park City is a haven away from the bustling city while convenient to all. As a resident of the Liberty House, you enjoy the benefits of Terrace Club access, Riverfront gym, and a pool with an outdoor deck. Pets are welcome with approval. Near shopping of all kinds, dining, and public transportation.
- Type:
- Apartment
- Sq.Ft.:
- 550
- Status:
- Active
- Beds:
- n/a
- Year built:
- 1956
- Baths:
- 1.00
- MLS#:
- RPLU-63223174498
ADDITIONAL INFORMATION
Major Price Improvement! Motivated Seller!! Affordable Upper East Side Living in a Luxury Full-Service Co-op Offered for the first time in years, this spacious studio features abundant storage, including three custom-built closets by California Closets and a luxurious built-in, a rare find in a studio apartment. The home boasts an oversized living room with a street and tree view, complemented by a custom Queen Murphy bed to maximize your home and work space. The windowed bathroom is renovated, and hardwood floors extend throughout the unit. A dedicated home office space off the kitchen ensures you can work comfortably from home. Apt requires some TLC This luxury co-op is pet-friendly and offers a full-service staff, a live-in superintendent, a bike room, rentable storage, and onsite parking (fees apply). The newly renovated laundry room on the first floor features state-of-the-art washers and dryers. The building is conveniently located near all mass transit options, including the new Second Avenue subway. Co-purchasing and guarantors are allowed. Enjoy the best of the Upper East Side with dining, shopping, and parks all within reach. Assessment: $191.67
$1,150,000
44 W 12th St Unit 2R New York, NY 10011
- Type:
- Apartment
- Sq.Ft.:
- 600
- Status:
- Active
- Beds:
- 1
- Year built:
- 1860
- Baths:
- 1.00
- MLS#:
- RPLU-5123176301
ADDITIONAL INFORMATION
Charming Greenwich Village Co-op: A Perfect Blend of Historic Elegance and Modern Luxury Nestled in a historic townhouse just off Fifth Avenue in the heart of Greenwich Village, this impeccably maintained co-op is a rare gem that beautifully balances original charm with modern upgrades. Step inside to experience 12-foot ceilings, exquisite wood floors, and a stunning carved stone mantle that frames a cozy wood-burning fireplace-perfect for those chilly New York evenings. The apartment's southern exposure floods the space with natural light, offering tranquil views of the lush garden below. Wake up to the gentle sounds of bird song, providing a serene escape from the city's hustle and bustle. Thoughtful design ensures ample storage space throughout, making this cozy home both beautiful and functional. Modern touches are seamlessly integrated, with designer elements from Waterworks, Northland, and Grohe enhancing the kitchen and bathroom. The building is meticulously maintained, with recent updates to the facade and a new boiler, ensuring peace of mind and a strong sense of community. Come and see for yourself how this exceptional home combines historic charm with contemporary comforts-an ideal haven in one of New York City's most sought-after neighborhoods. Don't miss the opportunity to experience this unique blend of elegance and tranquility in person!
$4,995,000
374 W 11th St Unit 5 New York, NY 10014
- Type:
- Apartment
- Sq.Ft.:
- 1,752
- Status:
- Active
- Beds:
- 2
- Year built:
- 2000
- Baths:
- 2.00
- MLS#:
- RPLU-33423176316
ADDITIONAL INFORMATION
This 5th-floor unit at 374 West 11th is a spectacular 1,752-square-foot, private floor, 2-bedroom 2-bath home, and features unobstructed, unsurpassed views of the Hudson River. Enter directly by key-locked elevator, and, once past the foyer, into the pin-drop-quiet living room, flanked by large impact windows, allowing the West light to shine through all day long. Here is a sight to behold: a 40-foot-wide great room with an ethanol fireplace that conceals a wood-burning one, and a 67-square-foot, intimate balcony. The current owner converted the fireplace to ethanol but can be reverted to the original wood-burning fireplace. The open kitchen features a Sub-Zero refrigerator, Bosch dishwasher, and a Five-Star range. Enjoy your river water views from each and one of these spaces. The primary bedroom is a s north-facing dream, with a built-in projector and retractable screen, and its marble spa/tub windowed bath. The large library is currently configured as a second bedroom with an en-suite bath. With custom cabinetry and closets, hardwood floors, plus motorized solar shades throughout, residence 5 is truly a rare West Village offering. The apartment features room a full-size, washer and dryer, throughout, a Nest thermostat system, and low common charges of $1,513 monthly. 374 West 11th Street, built in 2002, is a collection of 8 full-floor units, all with gorgeous Hudson River views. 11th Street itself is quintessential West Village, with Walls and Magnolia Bakery on the same Street, and the Whitney Museum, Pastis, Sant Ambroeus, and Barbuto nearby. Live your very best among the history, retail, and food that the West Village offers just outside your door.
$2,895,000
130 E 75th St Unit 10E New York, NY 10021
- Type:
- Apartment
- Sq.Ft.:
- n/a
- Status:
- Active
- Beds:
- 3
- Year built:
- 1929
- Baths:
- 3.00
- MLS#:
- RPLU-21923105282
ADDITIONAL INFORMATION
This beautifully renovated 2-3 bedroom prewar corner home is located on one of the Upper East Side's most desirable East 70's blocks, between Park and Lexington Avenues. Ideal for entertaining, it features a 20 foot entry Gallery, grand-scale Living Room with a wood-burning fireplace, and handsome built-ins. The original dining room has been made into a fantastic and truly tasteful library with lattice ceilings and a custom hide-away home office and gorgeous built-ins for home entertainment. The Eat-in kitchen has also been carefully designed with a fantastic diner-esque seating area, custom backsplash, plenty of storage and cabinetry, and the Butler's pantry has a custom wine fridge and washer dryer. The whole apartment features high beamed ceilings, oversized windows, crown moldings, hardwood flooring and generous custom storage. The sun-flooded corner Primary Bedroom, with two exposures facing South and West, boasts a walk-in closet and en-suite windowed Bathroom with high-end finishes. The enormous second Bedroom has wide-open southern views, two large closets and also features an en-suite Bathroom with tub. The third Bedroom or maids room - ideal for small bedroom, nursery, guest room or home office- has the most incredible built-in bunk bed twin murphy beds. Both beds slide down easily and are gorgeously designed to disappear if you want them back on the wall. The staff room comes with a powder room. 130 East 75th Street is a highly sought-after, white-glove, prewar cooperative building and is perfectly positioned in the heart of the Upper East Side. Built in 1928 and designed by notable architects Schwartz and Gross, the building features an elegant lobby with full-time doorman, 54 units, live-in superintendent, central laundry room, bike room and a newly renovated private gym. The building allows up to 65% financing and welcomes pets. There is a 2% flip tax.
- Type:
- Apartment
- Sq.Ft.:
- 700
- Status:
- Active
- Beds:
- 1
- Year built:
- 1925
- Baths:
- 1.00
- MLS#:
- RPLU-205223176248
ADDITIONAL INFORMATION
Experience the ultimate in pin-drop quiet, Zen-like living in this sun-drenched, custom-designed corner unit featuring high ceilings and seven expansive windows. Located in an Art Deco building nestled in the heart of the West Chelsea Gallery district, on one of Chelsea's most sought-after tree-lined blocks, this residence is truly fantastic. With views of gardens and trees, it feels like floating among the treetops. The property was gut-renovated and lovingly reimagined by a published designer. It boasts South and West exposures, with all-new windows installed throughout the home. This triple-mint, bright residence, just two flights up, features an open layout and thoughtfully designed spaces, making it a true gem. The sunny, south-facing bedroom, with its oversized sliding glass doorway, offers woodsy garden views in its lofty configuration. This resplendent room includes a designer closet and, like the entire home, proudly features high ceilings and plenty of soulful, good energy. The windowed, designer, extra-wide kitchen-with custom cabinets, a dishwasher, disposal, and ample granite counter space-is not your typical trophy kitchen. Building amenities include a video intercom system, and renting is possible after two years.
$12,250,000
54 7th Ave New York, NY 10011
- Type:
- Mixed Use
- Sq.Ft.:
- 5,820
- Status:
- Active
- Beds:
- 5
- Year built:
- 1877
- Baths:
- 5.00
- MLS#:
- COMP-170241653063604
ADDITIONAL INFORMATION
A property brimming with history and a lineage of notable owners, 54 Seventh Avenue South is one of the most unique offerings available today. Set within a lush oasis of mature trees and accessible from the street by a pedestrian entrance or a gated driveway (with parking for two cars) sits this near-freestanding building spanning nearly 6,000 square feet of interior space with an additional 3,500+ square feet of outdoor area. Currently configured as three separate spaces – a ground floor gallery or artist’s studio, a second floor 2-bedroom accessory apartment, and an owner’s duplex penthouse – there are endless possibilities for how these areas can adapt to your use. The first floor commercial or gallery space is exceptionally deep with ceiling heights over 10 feet, a kitchenette, powder room, and separate office space, opening onto a 60-foot wide south facing garden as well as a smaller private garden facing west. Access is provided to the cellar, which stretches the full depth of the building and has ceiling heights over eight feet. On the second level, a full floor 2-bedroom, 1-bath guest apartment overlooks the garden below and can potentially be combined with the duplex above to create a trophy triplex residence. Heading to the third floor begins the owner’s duplex, with an impressively scaled living/dining room with 12-foot beamed ceilings, exposed brick walls and original timber lintels. A gut-renovated kitchen features an exceptional amount of cabinet space, stainless steel countertops, and treed exposures. Three bedrooms are found across both levels of this duplex, including the primary suite which spans half a floor and includes a windowed dressing room, bed chamber with triple exposures and original beamed ceilings, and an en-suite bathroom with double vanity, shower, and soaking tub. Two full baths and a laundry room with vented dryer are also contained within the owner’s unit. At the top of the building lies a spellbinding roof terrace, expansive in scale and with views from the West Village to midtown Manhattan. A rare opportunity to own an impressively scaled multi-use property in the heart of the West Village with private gated parking – an almost unheard-of combination. Co-Exclusive with Douglas Elliman Real Estate
- Type:
- Apartment
- Sq.Ft.:
- n/a
- Status:
- Active
- Beds:
- n/a
- Year built:
- 1939
- Baths:
- 1.00
- MLS#:
- COMP-165944201675060
ADDITIONAL INFORMATION
Rarely Available! Incredibly spacious, high floor Junior 1/Alcove studio at The Normandy. Measured at over 700 square feet, this home has it all! Impressive in scale, this gracious apartment offers a very flexible layout that is entirely customizable. A generous foyer, oversized living room with separate dining area, a separate dressing area/home office and two large closets, one of which is a giant walk-in. Abundant in prewar charm, lovely natural light and amazing storage! Pre-war details throughout include high-beamed ceilings, original herringbone floors and crown mouldings. The restored original grand casement windows expose beautiful city views offering abundant eastern light. Located in the heart of the Upper West Side, across the street from the beauty and recreation of Riverside Park. The landmarked art deco building was designed by famed architect Emery Roth in 1938. Designed with two wings, the building spans from 86th street through to 87th street, each side with a separate entrance and elevator bank and connected by a beautiful center lobby. This full-service cooperative offers an attentive staff of full-time doorman, handymen, porters, and a live-in resident manager. The Normandy has every amenity: two gyms, laundry, playroom, library, community room, bike storage (wait-list) and storage (wait-list), and a huge furnished, landscaped roof deck with 360-degree views. Washer-dryers are allowed with board approval. Pied-a-Terre allowed. Pet friendly. Max financing permitted is 75%. Flip tax paid by seller.
$5,800,000
167 W 72nd St New York, NY 10023
- Type:
- Mixed Use
- Sq.Ft.:
- 6,650
- Status:
- Active
- Beds:
- 9
- Year built:
- 1910
- Baths:
- 8.00
- MLS#:
- COMP-168783488068619
ADDITIONAL INFORMATION
Introducing a rare opportunity to own a prime piece of New York City real estate in the heart of the Upper West Side. Situated at 167 West 72nd Street, this historic building, built in 1884, is steeped in charm and character, while its mix of residential units and commercial space offers a unique investment potential. Boasting an impressive façade and classic architectural details, the property features seven residential apartments, which are a blend of fair market and rent stabilized, and two commercial units. This property offers a strategic location that is poised for growth, surrounded by an impressive mix of residential, commercial, and cultural attractions that epitomize the desirability of the Upper West Side. Conveniently positioned near multiple subway lines and bus routes, commuting anywhere in the city is effortless. This is an exceptional chance to invest in a well-maintained building in a coveted area, where the blend of historic charm and modern amenities meets the vibrant energy of New York City. With Central Park just a short stroll away, residents enjoy easy access to green spaces, trendy cafes, and cultural attractions, making this location highly desirable to tenants, and the enviable foot traffic makes this an ideal location for commercial businesses. As a buyer, you’ll recognize the value-add proposition of this building. With the potential for renovation or expansion, there are significant opportunities to enhance income while increasing property value in a neighborhood that consistently experiences appreciation. The lot holds 18,390 Sf Ft FAR and 11,733 Sq ft in unused FAR. Air rights available. All due diligence should be completed by buyer.
$2,495,000
57 W 130th St Unit DUPLEX New York, NY 10037
- Type:
- Duplex
- Sq.Ft.:
- 1,906
- Status:
- Active
- Beds:
- 3
- Year built:
- 1910
- Baths:
- 3.00
- MLS#:
- RPLU-5123174848
ADDITIONAL INFORMATION
Welcome to this stunning 1,980sqft duplex residence offering three bedrooms and two bathrooms, seamlessly blending elegance with modern comfort. Each bedroom opens to a private balcony. The residence features eco-friendly features, such as cork floors throughout, adding warmth and sustainability to the living space. The beautifully designed kitchen is a culinary dream, with premium appliances and sophisticated finishes. Relax in the primary bathroom's large soaking tub, complemented by multi-fixture setups for a spa-like experience. Oversized north and south-facing windows flood the entire space with natural light and an airy atmosphere. This beautiful three-unit brownstone conversion features an elevator and modern virtual intercom system. Projected Monthly carrying charge 1,093.24/month Projected Real Estate taxes 757.71/month OWNER/BROKER THE COMPLETE OFFERING TERMS ARE IN AN OFFERING PLAN AVAILABLE FROM SPONSOR. FILE NO. CD23-0216.
$3,450,000
200 E 62nd St Unit 14E New York, NY 10065
- Type:
- Duplex
- Sq.Ft.:
- 1,936
- Status:
- Active
- Beds:
- 2
- Year built:
- 1967
- Baths:
- 3.00
- MLS#:
- RPLU-5123174598
ADDITIONAL INFORMATION
This beautifully renovated 2-bedroom, 2.5-bathroom duplex offers stunning western views and incredible versatility. The apartment can easily be converted into a 3-bedroom residence without compromising comfort. An oversized foyer welcomes you with a home office and powder room. The massive living and dining area, flooded with natural light from oversized windows, is perfect for entertaining guests with ease. The windowed eat-in chef's kitchen is clad in luxurious white Calacatta Gold marble and equipped with a full suite of Miele appliances, including a 36" refrigerator, vented cooktop, dishwasher, convection microwave, and Marvel wine refrigerator. The breakfast area's custom banquette seating ensures cozy mornings. Upstairs, two generously sized bedrooms feature oversized closets. The primary bedroom offers three west-facing windows and a luxurious en-suite bathroom with a double vanity, heated Basaltina Stone floors, and a glass-enclosed steam shower. The second bedroom includes an en-suite bath with a soaking tub. Gracious ceiling heights, 7" white oak plank floors, Miele washer/dryer, custom window treatments, and a multi-zone Nest thermostat system complete the home. 200 East 62nd Street is a full-service condominium with 24-hour doorman, resident manager, landscaped rooftop terrace, fitness center, residents' lounge, playroom, and on-site garage. Located on a tree-lined block in the heart of the Upper East Side, you're minutes from Central Park and close to the 4, 5, 6, F, N, Q, and R trains, as well as top shopping and dining options.
- Type:
- Apartment
- Sq.Ft.:
- 1,050
- Status:
- Active
- Beds:
- 1
- Year built:
- 1963
- Baths:
- 2.00
- MLS#:
- RPLU-33423141637
ADDITIONAL INFORMATION
200 Central Park South Apartment 10H features a spacious one bedroom Coop with large outdoor space in a luxury building across Central Park. Located in the heart of the vibrant Midtown West neighborhood, this amazing coop offers a perfect blend of modern luxury and classic charm with breathtaking views that will make you fall in love every day. This spacious one bedroom, one and half bathroom residence boasts an impressive 1,050 square feet of living space, all on a single floor. The smart layout invites you into a comfortable foyer that opens to a generous living room, perfect for entertaining or relaxing after a long day. The kitchen is a chef's delight with its open, pass-through design featuring modern appliances, including a dishwasher, gas cooktop range, a microwave, granite countertop and exotic wood cabinets. The large bedroom comes with great closet space and high ceilings, creating a cozy yet airy feel. The bedroom and living room each have a door leading to the large balcony overlooking Central Park. The en suite bathroom offering marble finishes, and a stall shower that is perfect for unwinding. With excellent east-facing light you're greeted daily by captivating skyline, city, and park views through oversized, new windows. The natural light floods the apartment, enhancing the ambiance throughout the day. High ceilings, beautiful hardwood , parquet flooring, oversized new window and temperature control air condition units are just a few of the thoughtful touches that make this space truly special. In unit Washer & dryer installations are allowed with Co Op approval. 200 Central Park South is a post-war, high-rise building that offers residents a luxurious, full-service living experience. Enjoy the convenience of a full-time doorman and concierge service, so you always feel welcomed and secure. Dry Clean Facility is on the premises. Garage, Gym and a large laundry facility are in the building. Service at its best to ensure you get to your home effortlessly. Pets are welcome with board approval. Midtown West where endless entertainment, dining, and cultural experiences await. Central Park is just a stone's throw away, offering a sanctuary of greenery amidst the city. Nearby, you'll find convenient transportation options, making it easy to explore all that New York City has to offer. Well known as the cultural hub in NYC, Lincoln Center, Carnegie Hall, Deutsche Center, Whole Foods, Museum of Art and Design, theatre district, Nordstrom flagship store and Billionaire Row are all situated in a walking distance. Don't miss out on the opportunity to own this incredible property at one of New York City's most prestigious addresses. Schedule a showing today and see for yourself why Unit 10H at 200 Central Park South is the perfect place to call home!
- Type:
- Apartment
- Sq.Ft.:
- 1,717
- Status:
- Active
- Beds:
- 2
- Year built:
- 2016
- Baths:
- 3.00
- MLS#:
- PRCH-35197873
ADDITIONAL INFORMATION
Presenting the opportunity to live in Zaha Hadid’s 520 West 28th, is this 1,717 SF, two-bedroom, two-and-a-half-bathroom home in West Chelsea. Boasting northern exposures and ten floor-to-ceiling windows, this residence embodies the world-renowned design and elegance of the late architect. Designed in collaboration with Boffi, the kitchen is open to the great room and is outfitted with a sculptural marble-clad island and Gaggenau appliances. Additional luxuries include Nest and Lutron home automation systems, LG washer and dryer, Dorbrancht fixtures, eight generous closets, and Zaha Hadid’s signature “curve” window in the beautiful master suite. Revered for its versatile living space, exclusive to just 39 residences, amenities at 520 West 28th include a full-time concierge, doorman, IMAX theatre, event space, and a world-class wellness center featuring a 75-foot saline pool, fitness center, and private spa suite with sauna, steam room, whirlpool, cold plunge, waterfall showers, and massage beds.
- Type:
- Townhouse
- Sq.Ft.:
- 7,415
- Status:
- Active
- Beds:
- n/a
- Year built:
- 1846
- Baths:
- 1.00
- MLS#:
- PRCH-35194334
ADDITIONAL INFORMATION
This generously sized, garden-floor studio boasts plenty of pre-war charm and was recently renovated to enjoy the optimal proportion and layout for flexible living. Defining features include direct views of Gramercy Park, a newly renovated bathroom with WaterWorks fixtures, radiant heated flooring, and an abundance of thoughtful storage. Included in the sale is a coveted key to Gramercy Park, the only private park in Manhattan. Meticulously maintained, the park offers a tranquil retreat for strolling, relaxing, and admiring its historic sculptures. Considered to be one of New York City’s most romantic and revered neighborhoods, the charm of Gramercy Park extends beyond its gates with close proximity to cultural institutions such as the National Arts Club, and is surrounded by a vast variety of restaurants, shops, entertainment, and transportation.
- Type:
- Apartment
- Sq.Ft.:
- 338,689
- Status:
- Active
- Beds:
- n/a
- Year built:
- 1931
- Baths:
- 1.00
- MLS#:
- PRCH-35125182
ADDITIONAL INFORMATION
Prewar Art Deco Studio in Gramercy House Freshly painted, floors refurbished and prewar details restored to its original luster, make this sweet prewar home a real charmer. The graciously proportioned studio boasts a welcoming foyer, three large closets, a dressing area and spacious windowed bath, windowed kitchen, north-facing light, in-unit air conditioning and quiet courtyard view. The bath features original art deco tiles, vintage pedestal sink and a large soaking tub. The kitchen has a new under counter refrigerator and gas stove. The Gramercy House is a premier, full-service Art Deco prewar coop with concierge and doorman services, laundry facilities, resident superintendent, residents only gated perennial garden, and spectacular roof terrace with sweeping iconic views north including the Chrysler Building. 75% financing allowed for Studios. Pets welcome. If you are looking to live in one of Gramercy's most desirable cooperatives with low monthly maintenance that includes heat and electric, we are looking forward to welcoming you home.
$2,350,000
900 Park Ave Unit 12C New York, NY 10075
- Type:
- Apartment
- Sq.Ft.:
- 1,269
- Status:
- Active
- Beds:
- 2
- Year built:
- 1973
- Baths:
- 3.00
- MLS#:
- COMP-167346867541394
ADDITIONAL INFORMATION
Discover this sun-drenched, southeast-facing home, offering breathtaking views of Park Avenue and 79th Street from every room. Spanning 1,269 square feet, this expansive residence features a light-filled living room, dining area, master suite, and guest bedroom—all framed by stunning walls of windows, creating a bright and uplifting atmosphere. This sophisticated home boasts two renovated marble bathrooms with windows, renovated powder room, and a windowed kitchen perfect for hosting and entertaining. The open layout is complemented by ample closet space and elegant updated hardwood floors throughout. This residence is move-in ready, offering the added convenience of an in-unit washer and dryer. Ideally located just two blocks from Central Park and the Metropolitan Museum of Art, and moments from premier shopping and the city's best dining experiences, this residence is ideal for both full-time and part-time living. The building offers exceptional amenities, including a health club, garage, concierge services, 24-hour doorman, and attended elevator. A circular driveway and beautifully landscaped garden add a touch of grace and convenience. Embrace this rare opportunity for a prestigious investment with low monthly charges in one of Manhattan’s most sought-after locations.
$1,147,500
250 Mercer St Unit C403 New York, NY 10012
- Type:
- Apartment
- Sq.Ft.:
- n/a
- Status:
- Active
- Beds:
- 1
- Year built:
- 1888
- Baths:
- 1.00
- MLS#:
- RPLU-33423172870
ADDITIONAL INFORMATION
NEW PRICE C403 is the pre-war loft of your dreams with soaring 14-foot ceilings and exposed brick on the border of Greenwich Village and Noho. Airy and sophisticated, with amazing Eastern light from a pair of 10-foot-tall windows stretching nearly floor to ceiling, this oversized loft, huge sleeping area with over 1,000 square feet was recently renovated to perfection. This distinctive loft has a great flow with an entry foyer leading to the open kitchen and an enormous 30-foot-deep living room with plenty of room for a dining area and entertaining spaces. Delight in the tasteful renovation of the open kitchen, beautifully detailed with custom cabinetry, an oversized island, and a stunning package of Samsung appliances. A massive pantry is hidden below the staircase. Every inch of this loft is usable space, offering abundant storage spread across 6 closets. Just renovated, the spa-like bathroom features a steam shower and a large linen closet. Best of all, you have your own washer and dryer in the apartment. Up the full-sized staircase, you will find the sleeping loft with plenty of space for a king-sized bed, a lounging area, and a very large customized walk-in closet. You found the quintessential loft to live the Downtown life of your dreams! 250 Mercer Street has recently been renovated with a new lobby, elevators, and corridors. This full-service co-op offers a full-time doorman, a live-in resident manager, a furnished common roof deck, a central courtyard, bicycle storage, and private storage for rent. Residents are just moments away from Washington Square Park and New York City's most fabulous shopping, chronicled restaurants, and entertainment experiences throughout Greenwich Village, NoHo, and SoHo. With the 6, N, R, W, B, D, F, and M trains no more than 5 minutes away, this location knows no equal. Subletting is permitted after two years of ownership, and pets are welcome.
- Type:
- Apartment
- Sq.Ft.:
- 782
- Status:
- Active
- Beds:
- 1
- Year built:
- 2005
- Baths:
- 1.00
- MLS#:
- COMP-166898370023995
ADDITIONAL INFORMATION
Spacious and luminous, this oversized one-bedroom home features floor-to-ceiling windows with open western views of downtown Manhattan. This A-line offering - a coveted floorplan within the building - also includes a massive deeded storage unit for additional space. Wraparound pixelated windows highlight the well-appointed open floor plan, creating distinctly separate spaces for each living and dining. The kitchen, outfitted with commercial grade Viking appliances, features quartz countertops and glass tile backsplash. The king-sized, western-facing bedroom offers ample storage space and Freedom Tower views. Separating the living space and bedroom is a large foyer closet, adjacent an additional washer/dryer closet with Bosch laundry facilities. The windowed bathroom features high-end fixtures including a deep soaking Zuma tub, a Toto toilet and Duravit washbasin and faucets. Blue, designed in 2007 by renowned architect Bernard Tschumi, is an iconic Lower East Side tower comprised of only 32 units. The building offers a full-time doorman, concierge services, a bike room, an 8,000 square foot manicured roof terrace with teak lounges and a bonus second terrace. The surrounding neighborhood is flourishing with activity – the new Essex Street Market, Equinox, and an array of world-renowned restaurants and amenities are just moments away. Moments from a transit hub makes for easy commuting, too. There is an ongoing capital assessment for this unit in the amount of $142.70.
- Type:
- Apartment
- Sq.Ft.:
- n/a
- Status:
- Active
- Beds:
- 1
- Year built:
- 1910
- Baths:
- 1.00
- MLS#:
- RPLU-63223149584
ADDITIONAL INFORMATION
Own the Quintessential East Village 1 Bedroom Home! Discover the essence of East Village living in this delightful 1-bedroom home, perfectly situated just off Tompkins Square Park. Located on a quiet, tree-lined street, this south-facing apartment offers a serene, sun-lit space and a peaceful atmosphere. Situated one flight up, the apartment is both accessible and private. Step inside to find an inviting open layout of the kitchen and living room with over 9 foot ceilings, beautiful hardwood floors, and oversized windows that fill the space with natural light. The home features an open kitchen which is a chef's dream, equipped with stainless steel appliances, a dishwasher, and beautiful natural stone countertops. It's an ideal space for both meal preparation and entertaining. The dual windowed intimate bedroom features a custom-built loft bed with tons of storage underneath, overhead shelving, and built-in clothing racks, optimizing all usable space. The bedroom also preserves the unique East Village character and charm with its exposed brick wall. 323 East 8th Street Owners Corporation is a pet friendly, well-managed co-op with solid financials and consistently reasonable maintenance fees. The building features an on-call superintendent and convenient laundry machines. Subletting is allowed with board approval. Located just minutes from the L and F trains and down the block from Tompkins Square Park, you'll enjoy easy access to a wealth of neighborhood dining options and amenities. The building welcomes pets, pied-a-terres, co-purchasing, parental purchasing, and guarantors. Don't miss the chance to make this East Village gem your own. Call or email for your appointment today!
$2,275,000
10 Leonard St Unit 6N New York, NY 10013
- Type:
- Apartment
- Sq.Ft.:
- n/a
- Status:
- Active
- Beds:
- 2
- Year built:
- 1920
- Baths:
- 2.00
- MLS#:
- COMP-165808308611112
ADDITIONAL INFORMATION
Nestled in the heart of Tribeca, 10 Leonard Street 6N offers a unique opportunity to own a versatile and character-filled loft. This expansive 2-bedroom, 2-bathroom residence is currently configured as two separate 1-bedroom, 1-bathroom units, offering a variety of possibilities to suit your lifestyle needs. Filled with original details, including wood floors, French doors leading to the bedrooms, and windows framed by exposed brick, this is a true gem. The space is a blank canvas, perfect for your creative vision and ready for your architect’s touch. Whether you envision combining the two units into a three-bedroom home or maintaining the current layout to enjoy both a personal residence and rental income, the possibilities are endless. 10 Leonard Street is an exclusive building with just 15 residences, featuring keyed elevator access, video entrance security, private basement storage, a part-time super, and pet-friendly policies. Located in one of New York City's most desirable neighborhoods, you'll enjoy easy access to the city’s finest dining, shopping, parks, and schools.
$2,895,000
247 W 46th St Unit 4201 New York, NY 10036
- Type:
- Apartment
- Sq.Ft.:
- 1,450
- Status:
- Active
- Beds:
- 2
- Year built:
- 2008
- Baths:
- 3.00
- MLS#:
- RPLU-21923172545
ADDITIONAL INFORMATION
Superlative views from a west-facing 2-bed/2.5-bath condo. Live in an aerie nest above the vibrancy of Midtown Manhattan. Enjoy spectacular, unobstructed, and protected vistas overlooking the Special Clinton Preservation District beyond the Hudson River to New Jersey. The building is in the pulsing heart of New York City, while this penultimate high floor apartment provides an oasis above it all. The entry area provides a powder room, coat closet, and utility closet with washer/dryer. The open concept kitchen/dining/living with north and west facing 12-foot ceilings flows to the corner windows for amazing city and sunset views. The walls and decor were completed by a renowned interior designer offering a cool palette and exquisite lighting for the ultimate in relaxation. The contemporary kitchen with white limestone countertops is fully equipped with Bosch and Thermador appliances. The hallway leads to two ensuite bedrooms; each with full western exposures. The guest room easily accommodates a queen-size bed and home office. The spacious primary suite holds a king-size bed and two large closets, one equipped with elaborate storage systems; the primary bathroom has a double-vanity, glass enclosed shower stall with stone tiles, and free-standing soaking tub bestowing a spa-like environment. Both bedrooms have light-blocking shades for serene sleeping. The Platinum at the corner of West 46th Street and 8th Avenue is a dramatic 43-story tall building built in 2007. The unsurpassed location with transit options galore has you within close proximity to all the sites people dream of when thinking of New York City: Broadway, Times Square, Central Park, and the Hudson River alongside more restaurants and bars than imaginable. There is a full-time doorman, cold-storage for your deliveries, live-in Super, and key-fob controlled elevators. Residents have the privileges of a full floor of amenities wrapped by an outdoor landscaped terrace. The amenity floor includes a state of the art gym, meeting rooms, golf simulator, sauna, massage room, yoga studio, and social lounge. Another floor provides access to a private outdoor dog-run for residents with pets.
- Type:
- Apartment
- Sq.Ft.:
- 708
- Status:
- Active
- Beds:
- 1
- Year built:
- 1986
- Baths:
- 1.00
- MLS#:
- RPLU-63223164382
ADDITIONAL INFORMATION
Who doesn't want to make a smart investment in one of the most alluring cities in the world? This spacious one bedroom home, with it's gracious layout indoors AND outdoors checks all the boxes! Located in a boutique doorman condominium called the Carriage House, this bright, north-facing apartment features a sizeable entry foyer with two closets, a large pass-through kitchen with full sized appliances (including a dishwasher and microwave) and the expansive living room is airy and illuminated by oversized windows and sliding glass doors to your own private balcony, accentuated by treetop views of the neighborhood and clear blue skies. There is a king-size bedroom with a large closet and big picture windows. The marble bathroom has ample storage and is adjacent to the bedroom, off the foyer. The Carriage House Condominium offers a full time doorman, resident super and excellent staff, along with a lovely roof deck, bike storage, onsite parking garage, laundry and a bit of common storage for all residents! East 80th is a serene tree-lined street, with close proximity to the crosstown bus, the Q train on 83rd and 2nd Ave or the 6 train on 77th and Lexington. Starbucks, supermarkets, Walgreens, phenomenal restaurants, John Jay and Carl Schurz Parks and other conveniences are all within a couple of blocks. Pets, pied-e-terres, investors are all permitted. There is an assessment of $255.22 through May 2026.
$1,350,000
540 W 28th St Unit 9E New York, NY 10001
- Type:
- Apartment
- Sq.Ft.:
- 776
- Status:
- Active
- Beds:
- 1
- Year built:
- 2008
- Baths:
- 1.00
- MLS#:
- RPLU-33423156555
ADDITIONAL INFORMATION
Stylish, bright, and spacious one-bedroom condominium in a prime West Chelsea location, adjacent to the High Line and a short walk from Hudson Yards. This exceptional residence features high ceilings, timeless finishes, and a well-designed floor plan with a separate kitchen area and a large bedroom with a generous walk-in closet. The home includes a custom storage/dining island, white oak floors, and separate HVAC units in each room. Expansive double-glazed insulated windows with custom shades ensure excellent light throughout. The open chef's kitchen is equipped with walnut cabinetry, honed black granite countertops, and new appliances, including a Liebherr refrigerator, Bertazzoni range, Viking microwave, and Bosch dishwasher. The bathroom features a deep soaking tub, black lacquered vanity with a Corian countertop and integrated sink, all complemented by polished nickel fittings. A Bosch stackable washer/dryer is conveniently located in a separate closet. 540 West 28th Street is a luxury boutique condominium built in 200 9, offering full-service amenities including a 24-hour doorman, concierge, live-in superintendent, and state-of-the-art fitness room. Residents can enjoy two outdoor spaces: a beautifully landscaped roof terrace with views of the Hudson River and Empire State Building, complete with lounging and dining areas and an outdoor kitchen, as well as a serene courtyard garden. This pet-friendly building is situated on one of West Chelsea's most desirable blocks, surrounded by architecturally significant condominiums designed by renowned architects such as Zaha Hadid and Isay Weinfeld. The location provides easy access to the High Line, Hudson Yards, a new Whole Foods, The Shed, Equinox Hotel and Gym, top contemporary art galleries, the new Moynihan Amtrak station, Blade helicopter, and world-class shopping, dining, and nightlife. This property represents an excellent investment opportunity, offering proximity to the vibrant new lifestyle and global corporate headquarters in the area while maintaining a sense of tranquility. Please note that a 24-hour notice is required for showings, as the unit is currently tenant-occupied.
IDX information is provided exclusively for consumers’ personal, non-commercial use, that it may not be used for any purpose other than to identify prospective properties consumers may be interested in purchasing, and that the data is deemed reliable but is not guaranteed accurate by the MLS. Per New York legal requirement, click here for the Standard Operating Procedures. Copyright 2024 Real Estate Board of New York. All rights reserved.

Listings courtesy of One Key MLS as distributed by MLS GRID. Based on information submitted to the MLS GRID as of 11/13/2024. All data is obtained from various sources and may not have been verified by broker or MLS GRID. Supplied Open House Information is subject to change without notice. All information should be independently reviewed and verified for accuracy. Properties may or may not be listed by the office/agent presenting the information. Properties displayed may be listed or sold by various participants in the MLS. Per New York legal requirement, click here for the Standard Operating Procedures. Copyright 2024, OneKey MLS, Inc. All Rights Reserved.
New York Real Estate
The median home value in New York, NY is $1,225,000. This is higher than the county median home value of $756,900. The national median home value is $338,100. The average price of homes sold in New York, NY is $1,225,000. Approximately 30.01% of New York homes are owned, compared to 60.51% rented, while 9.48% are vacant. New York real estate listings include condos, townhomes, and single family homes for sale. Commercial properties are also available. If you see a property you’re interested in, contact a New York real estate agent to arrange a tour today!
New York, New York has a population of 8,736,047. New York is less family-centric than the surrounding county with 27.28% of the households containing married families with children. The county average for households married with children is 28.9%.
The median household income in New York, New York is $70,663. The median household income for the surrounding county is $67,753 compared to the national median of $69,021. The median age of people living in New York is 37.3 years.
New York Weather
The average high temperature in July is 84.2 degrees, with an average low temperature in January of 26.1 degrees. The average rainfall is approximately 46.6 inches per year, with 25.3 inches of snow per year.
