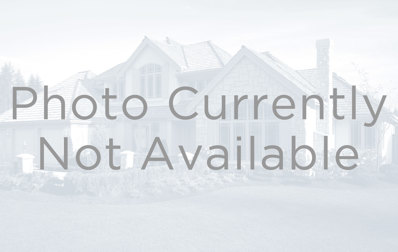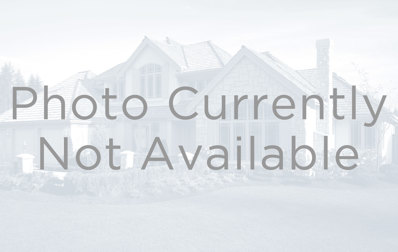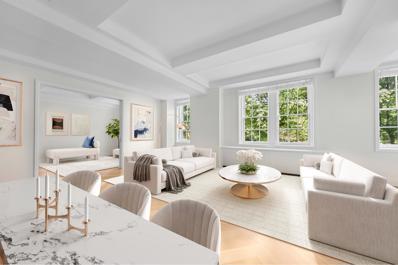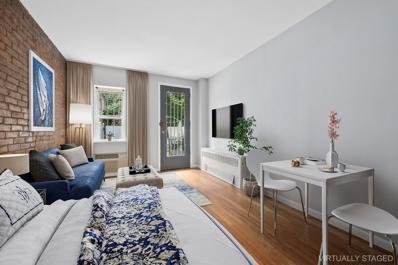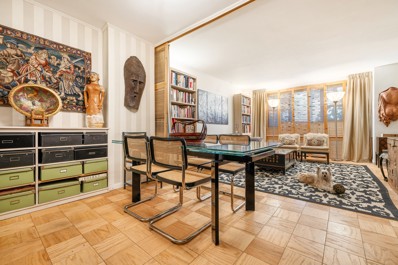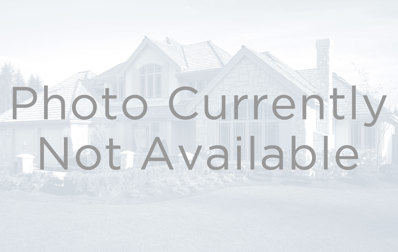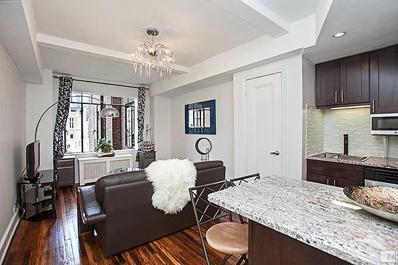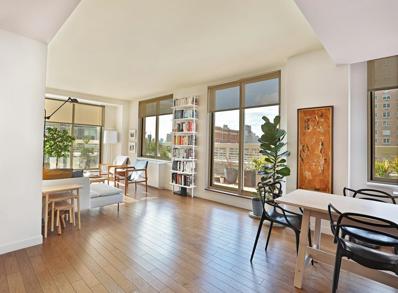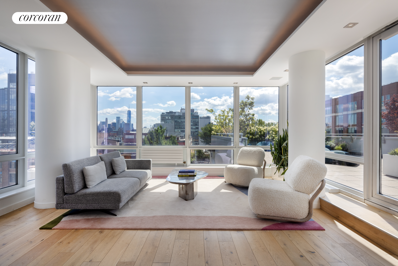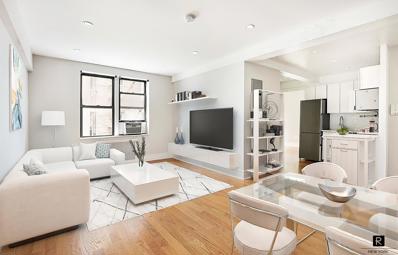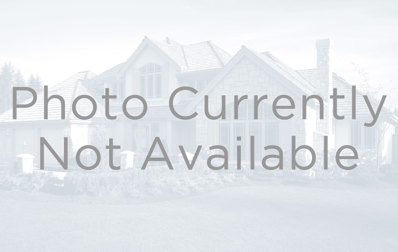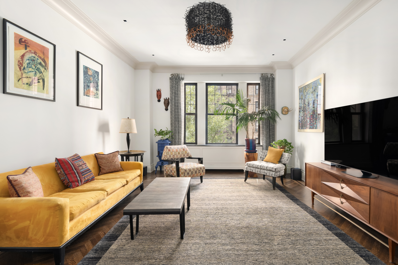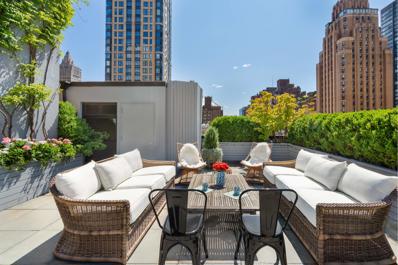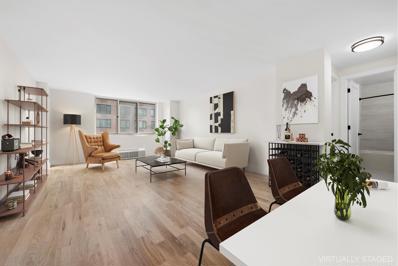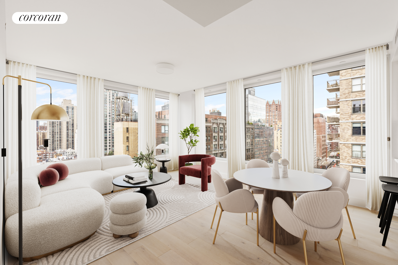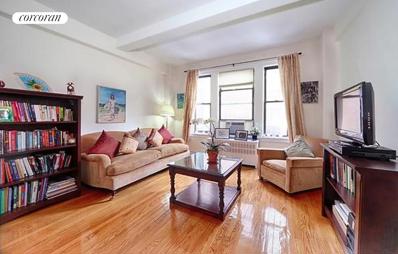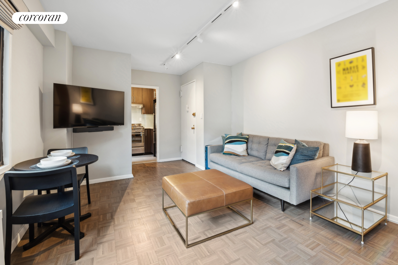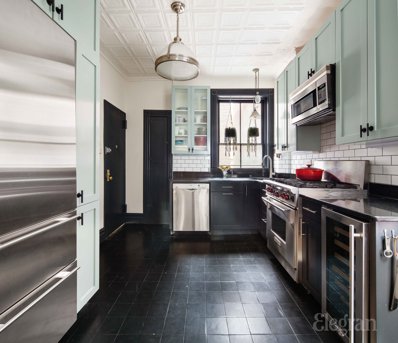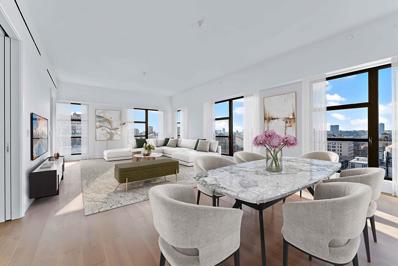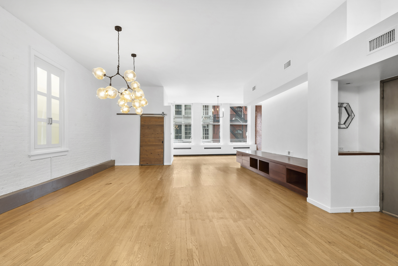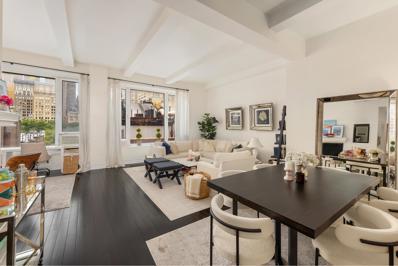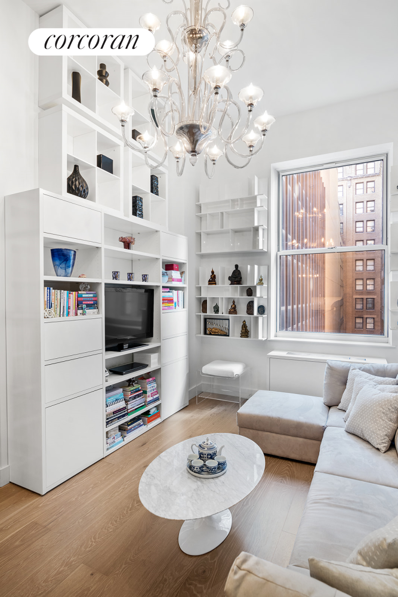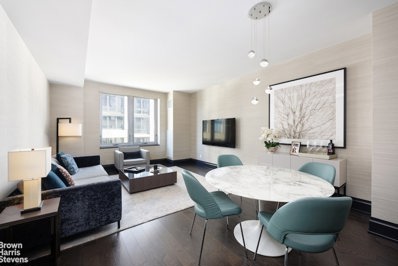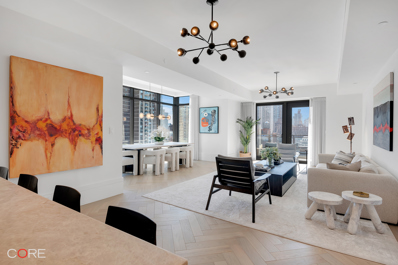New York NY Homes for Sale
$1,150,000
269 W 87th St Unit 3C New York, NY 10024
- Type:
- Apartment
- Sq.Ft.:
- 1,406
- Status:
- Active
- Beds:
- 2
- Year built:
- 2018
- Baths:
- 3.00
- MLS#:
- COMP-165882300942022
ADDITIONAL INFORMATION
Experience the pinnacle of Upper West Side living in this exquisite two-bedroom, two-and-a-half-bathroom residence at West End & Eighty Seven, a full-service luxury building. This 1,406-square-foot home boasts 10-foot ceilings, white oak floors, custom millwork, recessed lighting, and imported hardware that blend to create an inviting yet sophisticated atmosphere. The entryway welcomes you with a marble powder room and a coat closet, leading to a spacious great room bathed in natural light from south-facing windows. A waterfall bar counter and Sub-Zero wine refrigerator add a touch of elegance to the dining and seating areas. The open kitchen, designed by Alexandra Champalimaud and Smallbone of Devizes, features hand-painted walnut cabinetry, Arabescato Vagli marble surfaces, and top-of-the-line appliances, including a Wolf gas range, Sub-Zero refrigerator, and Miele dishwasher. The split-bedroom layout ensures privacy, with the primary suite offering king-sized luxury, two walk-in closets, and a spa-like bathroom adorned with Bianco Dolomiti and Pacific White marble. Here, unwind in a Kohler soaking tub or enjoy the walk-in shower and custom double vanity. The secondary suite, equally well-appointed, includes a private marble bathroom and a generous closet. Additional conveniences include ample closet space, an in-unit washer-dryer, and central HVAC, making this home the epitome of modern Upper West Side elegance. West End & Eighty Seven, built in 2018, is a modern masterpiece by FXCollaborative and Champalimaud Design. Residents enjoy 24-hour concierge service, a stunning lobby, a landscaped courtyard garden, a fitness center, a multipurpose sports court, a children’s playroom, a library lounge, and more. Perfectly positioned between Riverside and Central Parks, this location offers easy access to outdoor spaces, shopping, dining, and cultural attractions. With the 1/2/3 and B/C trains, excellent bus service, and CitiBikes nearby, the rest of the city is at your doorstep.
$1,250,000
520 E 76th St Unit 1C New York, NY 10021
- Type:
- Apartment
- Sq.Ft.:
- n/a
- Status:
- Active
- Beds:
- 2
- Year built:
- 1964
- Baths:
- 2.00
- MLS#:
- COMP-165808339961005
ADDITIONAL INFORMATION
Two Bedroom, Two Bathroom Coop with Private Backyard on the Upper East Side… Luxurious living awaits you in this renovated 2-bedroom, 2-bath co-op boasting a private backyard, a rare find in this area, meticulously maintained and move-in ready, this apartment is truly one-of-a-kind, offering both comfort and style in equal measure. This remarkable residence features two large split bedrooms and two full bathrooms The bathrooms feature designer polished marble and glass shower enclosures which offer a luxurious, high-end feel. The redesigned kitchen has top-of-the-line appliances including a Fisher Paykel refrigerator, wine fridge, and a stainless steel chef's workstation. The sunken living room is spacious with bright South exposures and opens to your backyard oasis. The meticulously crafted Brazilian walnut floors, crown moldings, and layout with a separate dining area showcase the utmost attention to detail throughout the apartment. The outdoor space is truly unparalleled. The 36' wide deck, embedded with LED lighting, features maintenance-free turf grass and a self-programmed irrigation system, creating a private park setting right in your own backyard. Whether you envision planting a garden, hosting a dinner party, or simply relaxing in your hammock surrounded by trees, this backyard has it all. Architectural plans are in place and approved for the installation of a washer and dryer, while 9-foot ceilings and abundant storage, complemented by custom Elfa closet designs in every room, maximize convenience and space. "Smart home" functions elevate the modern living experience. This exceptional residence is located in a well-run co-op on a cul-de-sac close to Cherokee Place, John Jay Park, and the East Side Promenade, offering a perfect balance of serenity and urban convenience. The building amenities include a roof deck, a doorman from 8 am to 12 am and overnight on Monday, Wednesday and Friday , and a live-in resident manager. The building permits in-unit washer & dryers, pieds-a-terre, a liberal subletting policy, guarantors, pets, and 80% financing. Don't miss this opportunity to make 520 E 76th Street, 1C your new address. Capital assessment of $569.72 ending in April 2028. Operating assessment is $56.97 ending December 2024. Welcome Home.
- Type:
- Apartment
- Sq.Ft.:
- 2,077
- Status:
- Active
- Beds:
- 3
- Year built:
- 1929
- Baths:
- 3.00
- MLS#:
- RPLU-5123172071
ADDITIONAL INFORMATION
Exclusive Offering: Live on Central Park, direct, unobstructed park views Presenting an exclusive opportunity to reside directly on Central Park with unobstructed and breathtaking park views. Step into elegance at this exclusive residence in the iconic 1929 Rosario Candela building, which has been thoughtfully reimagined by CetraRuddy Architects, this residence perfectly balances historic elegance with modern luxury. The spacious great room is filled with natural light, enhanced by 5" solid oak flooring and landmark-approved double-pane Pella windows. The gourmet kitchen is a chef's dream, featuring Calacatta Caldia marble countertops, Miele appliances, and a Bertazzoni stove with a custom Italian copper hood. The primary bathroom offers a serene retreat, adorned with floor-to-ceiling Bianco Namibia marble, heated floors, and premium Waterworks fixtures. There is also a flexible space ideal for a third bedroom, home office, or library, all framed by an impressive Central Park view. Residents of 360 Central Park West enjoy a full suite of amenities, including full-time concierge services, a state-of-the-art fitness center, a children's playroom, and private storage. The building is also pet-friendly, offering the ultimate in convenience. Best of all, Central Park's abundant offerings-tennis courts, playgrounds, scenic trails, concerts, theaters, and world-class museums-are just steps away from your front door.
- Type:
- Apartment
- Sq.Ft.:
- n/a
- Status:
- Active
- Beds:
- n/a
- Year built:
- 1910
- Baths:
- 1.00
- MLS#:
- RPLU-5123173065
ADDITIONAL INFORMATION
Price Reduced on this home --- sweet, home! A south-facing studio with a large, designated patio is available on the Upper East Side! This lovely studio apartment is freshly painted and has oak flooring that has been newly sanded and stained. The kitchen is updated with new white cabinetry, countertops, sink and faucet. A full sized refrigerator and 4 burner stove complete the kitchen space. Off the kitchen is the living space which can comfortably fit a full size bed, dining table and more. As you enter you see a red brick wall to your left evoking a cozy, prewar feel. Below the window is an in the wall air conditioning unit. To the right of this window note a door leading to a spacious, dedicated, south-facing patio space. The apartment has three full sized closets, a sure treat for a studio apartment! The bathroom has also been updated and houses a brand new sink, faucet, toilet system and has been freshly painted. There is plenty of wall space for shelving and/or art work in this home. Washers and dryers may be permitted subject to board approval and a usage fee. Pet are also permitted subject to board approval. Subletting is permitted with board approval after two years of residency for up to 3 years for any 5 year period. This cooperative permits guarantors, co-purchasing and pied-a-terre purchasing with board approval. This is a move-in ready apartment located in a boutique, 1910 prewar building. The building became a cooperative in 1986. The location is superb. There are various restaurants and services, shops, gyms, banks, buses, the number 6 and Q trains and various other services in the vicinity. Call, text or email for an appointment to view this special home.
- Type:
- Apartment
- Sq.Ft.:
- n/a
- Status:
- Active
- Beds:
- n/a
- Year built:
- 1964
- Baths:
- 1.00
- MLS#:
- RLMX-102954
ADDITIONAL INFORMATION
Beautiful, extra large alcove studio, located on a tree-lined Upper East Side block. This very space efficient home features a spacious living/ sleeping / dining area, a cozy office nook and a WEALTH of closet space! The fully renovated kitchen has stainless steel appliances & quartz counters and the well appointed bath has been recently updated. This gem of a studio is MOVE IN READY as either a primary residence or the perfect pied a terre! The John Jay House offers a multitude of amenities including a roof deck with stunning east river views, a part time doorman, resident super, brand new laundry room, bike room, and storage available for rent. The building is pet friendly and air conditioning is included in the maintenance! Co-purchasing and guarantors permitted. Please note: There is Cap Assessment of $263.79 till 4/28 and an Operating. Assessment of $26.38 yearly calculated
- Type:
- Apartment
- Sq.Ft.:
- 2,200
- Status:
- Active
- Beds:
- 4
- Year built:
- 1997
- Baths:
- 5.00
- MLS#:
- COMP-165803850491284
ADDITIONAL INFORMATION
PANORAMIC HUDSON RIVER & SKYLINE VIEWS Create your penthouse dream with this one-of-a-kind, 2200sqft, 4-bedroom, 4.5-bathroom home with mesmerizing direct Hudson River views perched atop the luxurious 200 Riverside Boulevard condominium. A gracious entry foyer ushers you into this expansive apartment with a highly functional layout that also showcases stunning river views from every window. The living room and adjoining dining alcove boast direct western and northern river views, while the enclosed windowed kitchen has the potential to be opened, creating an even greater panoramic vista. Accessed through a hallway leading to the southernmost wing of the home, the primary bedroom suite features western exposures and is generously proportioned with ample room for a sitting area in addition to the bedroom arrangement. There is abundant storage with an outfitted walk-in closet, as well as two other closets lining the hallway of the primary suite. The spacious, marble-clad, primary bathroom is appointed with a deep soaking tub and separate walk-in shower. The three other bedrooms each have an ensuite bathroom and there is also a powder room off of the entry foyer for guests. The largest of the additional three bedrooms, which faces north, is located on the opposite end of the home from the primary bedroom and is nearly as large in size and also has a walk-in-closet. Lovingly maintained by the current owners, this special home has unlimited potential and awaits its new owners to upgrade the original finishes, creating a stunning, show-stopping home ideal for entertaining and relaxing. 200 Riverside Boulevard is one of the standout contemporary landmarks of Riverside Boulevard. Designed by Phillip Johnson and Costas Kondylis, this exclusive, white glove condominium features a 24-hour doorman and concierge, private health club with indoor pool, sauna, and Jacuzzi at no additional cost, parking garage and playroom. Perfectly located just moments from idyllic Riverside Park, Lincoln Center, and the many amenities of the Upper West Side, don’t miss out on this rare opportunity! Pets are welcome. *Taxes listed reflect a STAR abatement. Without the STAR abatement, taxes would be $6,310/month.
ADDITIONAL INFORMATION
Asking $510,000. Maintenance $1483.54/mo Beautifully renovated one bedroom one bathroom with Chrysler & Summit building view. Historic character is embodied throughout in the high beamed ceilings, hardwood floors, and casement windows. The spacious corner living room benefits from the Tudor City Green and city view with the Chrysler & Summit building while being flooded with natural light due to dual exposures. The open kitchen is fit for the silver stainless appliances including a dishwasher, custom wooden cabinetry, and an island large enough for a breakfast bar. 45 Tudor City Places Gothic Revival architecture exudes pre-war opulence with its restored brick facade. Tudor City is among the most stunning and discrete locations in the city. Enjoy beautiful parks outside your doorstep, just one block from the United Nations headquarters and moments from Grand Central Station and the heart of Midtown. The building features an enviable roof deck with incredible city and river views. There is a 24/7 doorman, in-building laundry, and bike storage. Electric, heat, and water are INCLUDED in the monthly maintenance. Cats permitted, no dogs. Pied a terres is permitted.
$3,295,000
170 E 87th St Unit PH-1B New York, NY 10128
- Type:
- Apartment
- Sq.Ft.:
- 1,719
- Status:
- Active
- Beds:
- 3
- Year built:
- 1993
- Baths:
- 3.00
- MLS#:
- OLRS-87813
ADDITIONAL INFORMATION
RARELY AVAILABLE!! One of a handful of Gotham Condominium Penthouse units that hardly ever come to market. Perched high on the 23rd and 24th floors you will find this renovated three bedrooms, two and half bathrooms Penthouse Duplex. Boasting stunning sunlight, and a glorious wraparound terrace. Recently renovated, this sprawling 1,719 sf home, dazzles with new hardwood floors, high ceilings and phenomenal natural light throughout. From the gracious entry and expansive 35-foot-long great room, this home invites you to relax and entertain alongside designer lighting, built-in cabinetry and oversized windows facing south and east. The breathtaking 447sf wraparound terrace, with spectacular views that skim across the neighboring rooftops, you can see as far as the East River and if you enjoy the art of cooking, you will delight on this kitchen with sleek cabinetry, stone countertops, and upscale stainless-steel appliances, including a Bertazzoni range and built-in microwave. Additionally, on this level, there is a powder room and laundry closet with an in-unit LG washer/dryer and a multipurpose room that can be easily used as a den, guest suite or home office. Head upstairs to discover the king-sized owner’s suite featuring eastern outlooks, a large closet and an updated spa bathroom with a walk-in shower and contemporary fixtures. Two secondary bedrooms share a windowed full bathroom featuring a soaking tub and separate shower and two walk-in closets ensure storage will never be a concern in this exceptional penthouse home. The Gotham is a modern luxury building offering an enviable roster of upscale services and amenities, including a 24-hour concierge desk, common terrace, resident lounge/function room, children’s playroom and playground, and a state-of-the-art fitness center with locker rooms, sauna, and a 25-meter heated indoor swimming pool. From this perfect Upper East Side location, you will enjoy easy access to fantastic shopping, dining, and entertainment along 86th Street and Madison Avenue. Spectacular Museum Mile and Central Park unfold just three blocks west, and waterfront Carl Schurz Park and the gorgeous East River Promenade only four blocks east. Whole Foods is right outside your door, and transportation is effortless with the 4/5/6 and Q trains, excellent bus service and CitiBike stations all nearby.
- Type:
- Apartment
- Sq.Ft.:
- n/a
- Status:
- Active
- Beds:
- 1
- Year built:
- 1968
- Baths:
- 2.00
- MLS#:
- RPLU-558723171483
ADDITIONAL INFORMATION
Experience luxury living with a sophisticated edge in this expansive one-bedroom, one-and-a-half-bath apartment, where stunning views and modern elegance meet. The highlight of this home is the fabulous terrace, offering sweeping panoramic vistas of the city and Central Park, making it a true urban oasis. Inside, the apartment is bathed in natural light, thanks to oversized soundproof windows that perfectly frame the iconic Manhattan skyline. The open layout seamlessly blends comfort and style, creating an inviting atmosphere. The sleek, contemporary kitchen is a culinary haven, complete with top-of-the-line Sub-Zero and Miele appliances, stainless steel counters and cabinets. It effortlessly flows into a generous dining area, leading to a spacious living room designed for both intimate evenings and lively gatherings. Retreat to the primary suite, a private sanctuary featuring a wall of custom closets and a lavish marble ensuite bathroom with a separate shower and soaking tub. For added convenience, a Miele washer and dryer are included within the apartment. The Excelsior is a white glove co-op featuring a magnificent lobby and circular driveway. The onsite 20,000 square foot fitness center includes an indoor/outdoor salt water pool and roof deck. The building also features a double access parking garage and fully serviced package room. Unparalleled service includes 24 hour doorman and security, concierge, lobby attendants and an onsite residential manager. This midtown location has the convenience of Whole Foods and a newly opened Trader Joes, great restaurants and access to transportation as well as designer department stores such as Bergdorf Goodman and Bloomingdales just minutes away. Pied- -terres and pets allowed. Yes! Guarantors are allowed!
- Type:
- Apartment
- Sq.Ft.:
- 2,500
- Status:
- Active
- Beds:
- 4
- Year built:
- 2008
- Baths:
- 3.00
- MLS#:
- RPLU-33423145320
ADDITIONAL INFORMATION
NEW PRICE! - Exceptional 4-BR, 2.5-BTH Condo with Iconic Terrace in West Chelsea Step into unparalleled luxury at 450 West 17th Street, Apartment 1509/1510, a meticulously designed 4-bedroom (+ family room), 2.5-bath condominium that redefines city living. With nearly 2,500 square feet of elegant interiors and a breathtaking 1,700-square-foot private terrace, this home seamlessly blends sophistication, comfort, and the magic of outdoor living-all in the heart of West Chelsea. A Private Terrace Oasis Elevate your lifestyle with an outdoor space like no other. Designed by renowned landscape architects Harrison Green, this expansive terrace draws inspiration from the nearby High Line and offers multiple zones for relaxing, dining, and entertaining. With automated irrigation, custom lighting, and an outdoor AV system, it's as functional as it is stunning. Whether hosting gatherings or enjoying a quiet sunset, this is your sanctuary above the city. Sophisticated Interiors Inside, the home exudes modern elegance. The open chef's kitchen is equipped with top-tier Sub-Zero, Wolf, and Miele appliances, a spacious Caesarstone island, and custom cabinetry. Floor-to-ceiling windows flood the living and dining areas with natural light, showcasing triple exposures-south, west, and east-and offering direct access to the terrace for effortless indoor-outdoor living. A Luxurious Retreat The oversized primary suite is your personal haven, featuring mesmerizing views of Hudson Yards and beyond. With room for a king-sized bed, seating area, and additional furnishings, this space is both serene and spacious. The en-suite bathroom pampers with dual sinks, a soaking tub, and a rain shower-crafted with premium materials for a spa-like experience. Space for Every Need Three additional bedrooms, one currently configured as a home office, offer flexibility and incredible views. High ceilings, wide-plank oak flooring, motorized solar shades, and custom storage throughout add to the sense of luxury and functionality. An in-unit Miele washer and dryer, integrated AV system, and a chic guest bathroom near the foyer complete this impeccable home. The Caledonia - A Premier Address As a resident of the Caledonia, you'll enjoy an array of luxury amenities: 24-hour doorman and concierge services Private Equinox gym access Two roof decks with grilling stations Zen garden, children's playroom, library, and more Steps from the High Line, Chelsea Market, Little Island, Hudson River Park, and the vibrant offerings of West Chelsea, this home puts the best of New York City at your doorstep. A Rare Opportunity This is more than a home-it's a lifestyle statement. Don't miss your chance to experience one of the most extraordinary residences downtown. Schedule your private viewing today!
- Type:
- Apartment
- Sq.Ft.:
- 625
- Status:
- Active
- Beds:
- 1
- Year built:
- 1954
- Baths:
- 1.00
- MLS#:
- OLRS-1898585
ADDITIONAL INFORMATION
We are relisting this property reduced in price for immediate sale, and the seller is open to all reasonable offers. This quaint condo elevator building welcomes both primary residents and investors. Apartment 301 is freshly renovated, professionally cleaned, and move-in ready. For investors, the unit can be rented for approximately $2,400 per month. Apartment 301 faces a quiet internal courtyard with ample sunlight and street views. The spacious living area features a top-of-the-line open kitchen with new stainless-steel appliances, refinished oak floors, efficient A/C units, custom California Closets for ample storage, and a newly renovated windowed bathroom. The 69 Bennett condo boasts a recently renovated lobby and a live-in superintendent who meticulously maintains the building. The elevator, corridors, and lobby are cleaned daily, and garbage/recycling is picked up several times a day. On-site laundry facilities are also available. Located in Washington Heights, this well-liked neighborhood offers quiet, tree-lined streets and is just a 5-minute walk from the Express A train at 184th Street and Bennett Avenue. The prime location provides quick access to NY Presbyterian Medical Center, Columbia University, CCNY, Fort Tryon Park, and the Cloisters Museum. Parking is available on a first-come, first-served basis, with a waiting list. Buyer brokers are invited, provided they collect their commission from the purchaser. This is an exceptional opportunity to own a spacious one-bedroom in one of Manhattan’s most desirable neighborhoods. Contact us today to schedule a viewing.
- Type:
- Apartment
- Sq.Ft.:
- n/a
- Status:
- Active
- Beds:
- 1
- Year built:
- 1957
- Baths:
- 1.00
- MLS#:
- COMP-165751403940957
ADDITIONAL INFORMATION
STUNNING VIEWS FROM THIS TOP FLOOR UNIT!!! This triple exposure home has been totally renovated to the studs! As you enter into this spacious and meticulously maintained apartment, you'll be greeted by an open layout that seamlessly blends the living, dining, and kitchen areas, creating an inviting space perfect for entertaining or unwinding after a long day. The living room has both fully opened, western and northern exposures. Enjoy cooking in this contemporary kitchen which is equipped with sleek countertops, ample cabinetry, and top-of-the-line appliances, making it a chef's delight. The double exposure primary bedroom faces both west and south. The renovated bathroom has a sleek modern design. The Eastmore amenities include: 24-hour doorman, live-in resident manager, central laundry room, an on-site garage and a roof deck with panoramic views of the city, a perfect spot for relaxation. Don’t miss the opportunity to call this exceptional residence your new home. Schedule a viewing today and experience the best of Manhattan living! Unlimited subletting after 1 year of ownership. No board interview! Pied-a-terres and co-purchasing allowed. Dogs allowed up to 20 lbs.
$3,500,000
270 W End Ave Unit 3S New York, NY 10023
- Type:
- Apartment
- Sq.Ft.:
- 2,165
- Status:
- Active
- Beds:
- 3
- Year built:
- 1918
- Baths:
- 3.00
- MLS#:
- RPLU-810123172363
ADDITIONAL INFORMATION
Welcome to Apartment 3S at 270 West End Avenue, where timeless prewar elegance meets contemporary luxury. This meticulously renovated three-bedroom, three-bathroom residence offers an exquisite blend of classic charm and modern amenities, creating the perfect environment for both comfortable living and sophisticated entertaining. As you enter, the grandeur of the home is immediately apparent. The spacious living room, just off the expansive entry foyer, overlooks the serene, tree-lined West End Avenue, offering a tranquil urban retreat. The entire apartment has been thoughtfully updated, featuring all-new white oak herringbone flooring with elegant walnut inlays, custom millwork, and stunning new Crystal windows throughout. The heart of this home is the windowed chef's kitchen, a masterpiece of design and functionality. Cork flooring adds both comfort and durability, while a striking single-slab granite countertop provides a luxurious touch. Culinary enthusiasts will appreciate the top-of-the-line appliances, including an exterior-vented 6-burner Viking gas range, a Thermador double wall oven, a Miele dishwasher, and bespoke cabinetry that offers abundant storage and style. Adjacent to the kitchen, a versatile home office has been thoughtfully created, providing a quiet and functional space for work or study, seamlessly integrated into the apartment's sophisticated layout. Each of the three bathrooms is a spa-like sanctuary, bathed in natural light and finished with luxurious materials such as marble and glass tiles from Walker Zanger and Artistic Tile. The largest bathroom, a true retreat, features an extra-deep soaking tub, heated floors, and a harmonious blend of marble, stone, and glass-creating an oasis of relaxation. The entire residence is bathed in natural light, enhancing its bright and airy atmosphere. Custom built-ins throughout provide practical storage solutions, seamlessly integrated into the elegant design. Attention to detail is evident in every corner, from the polished nickel Baldwin doorknobs to the custom baseboards, wood casings, and plaster crown moldings. For added convenience, the apartment includes an in-unit Miele washer and dryer with exterior venting, and is HVAC-ready, ensuring modern comfort in a classic setting. Apartment 3S offers a unique opportunity to experience the best of both worlds: the charm of prewar architecture and the ease of contemporary living. The approximate SF of the apartment is 2,165. Located in a well-established, financially sound pre-war co-op, 270 West End Avenue offers 24-hour elevator service and a live-in superintendent. The building is pet-friendly, and private storage transfers with the sale. Pied-a-terres and guarantors are considered on a case-by-case basis, though subletting is not permitted. Nestled within the West End-Collegiate Historic District, this 12-story neo-classical gem is just moments from Riverside Park, the 1/2/3 subway lines, and an array of top-tier restaurants, cafes, boutiques, and cultural venues, including Lincoln Center. Experience the pinnacle of Upper West Side living at Apartment 3S.
$3,750,000
345 E 50th St Unit PHB New York, NY 10022
- Type:
- Duplex
- Sq.Ft.:
- 1,597
- Status:
- Active
- Beds:
- 2
- Year built:
- 1900
- Baths:
- 3.00
- MLS#:
- RPLU-5123167679
ADDITIONAL INFORMATION
Expansive Private Rooftop Terrace In the HEART of Manhattan! Welcome to one of the largest and most exclusive outdoor entertaining areas in NYC. This stunning duplex penthouse offers an unparalleled 1,700 sq. ft. of outdoor living including a newly renovated outdoor kitchen, spread across five terraces, each designed for luxurious relaxation and entertainment. As you step off your private elevator, you are greeted by a glamorous, sun-drenched living space that flows seamlessly into an expansive, south-facing terrace. The open-concept living, dining, and kitchen area is perfect for hosting, featuring high ceilings, upscale finishes, and floor-to-ceiling windows that bathe the space in natural light. The chef's kitchen is a masterpiece, fully renovated and equipped with premium appliances including a Subzero refrigerator, Bosch oven, Miele steamer and espresso maker, and a Fisher & Paykel dishwasher. A newly designed fireplace and integrated surround sound system enhance the ambiance, while central air and an in-unit washer and dryer provide modern convenience. Both of the two spacious bedrooms have direct access to their own private terraces, offering a peaceful retreat with serene views. The primary bath, also fully renovated, is the epitome of relaxation, featuring Chroma therapy showers and radiant-heated floors. The outdoor spaces are truly exceptional, boasting 360-degree views of Manhattan that will take your breath away. Two private roof terraces, completely renovated with blue stone flooring, are equipped with a full outdoor kitchen, BBQ, wine refrigerator, and warming drawers-perfect for hosting unforgettable gatherings or simply enjoying a quiet moment in your zen-like oasis. Designed by renowned architect Adam Kushner, this boutique condominium seamlessly blends historic elegance with modern luxury. Located on a quiet, tree-lined street in the coveted Beekman District, residents enjoy 24-hour doorman service, a newly renovated gym and yoga room, and additional storage options.
- Type:
- Apartment
- Sq.Ft.:
- 808
- Status:
- Active
- Beds:
- 1
- Year built:
- 1975
- Baths:
- 1.00
- MLS#:
- RPLU-5123155991
ADDITIONAL INFORMATION
Luxurious appointments await you, now at a value price! This terrific 1-bedroom, 1-bathroom with river views is located in the largest one-bedroom line within the full-service Mill Rock Plaza coop. This property is a rare gem for those seeking a high-end, stylish residential experience. This recently renovated home features: a bright expansive living room with big windows; thru-wall heating and air conditioning; pristine hardwood floors; a modern kitchen with sleek cabinetry and updated appliances; abundant closet space; and a newly renovated bathroom with premium fixtures. Mill Rock Plaza offers residents fantastic amenities including a concierge, fitness center, parking garage, laundry on every floor, and an expansive sundeck. This conveniently located building is set back from tree-lined 93rd Street and also boasts a second entrance on 94th Street, giving residents quick and easy access to the Q train and the FDR Drive. Come enjoy the feeling of serenity in this Yorkville neighborhood full of landmark dining spots, a world-class athletic facility, a plethora of nearby stores, and even a weekly farmer's market (seasonal). The Mill Rock is located steps away from Carl Schurz Park and its unparalleled promenade with beautiful views of the river, the Roosevelt Island Lighthouse, Randalls's and Wards Islands, and of course, Mill Rock Island. Pets and guarantors allowed. Don't miss your chance to claim this exquisite slice of New York City life. Schedule a showing today and see why this appealing property is such a great deal.
$2,500,000
323 E 79th St Unit 5 New York, NY 10075
- Type:
- Apartment
- Sq.Ft.:
- 1,856
- Status:
- Active
- Beds:
- 3
- Year built:
- 2023
- Baths:
- 3.00
- MLS#:
- RPLU-33423173749
ADDITIONAL INFORMATION
Over 80% Sold & Immediate Closings! 5th Floor at 323 East 79th Street Three Bedroom / Two Baths / Powder Room / 1,856 sqft Private Outdoor Space 323 E 79th Street offers a blend of contemporary elegance and modern comfort and is a standout value among new development condominiums in the Upper East Side. Crafted by Woods Bagot, the building's sleek grey brick exterior hints at the refined interiors within. With two to four-bedroom floor-through layouts, residents are treated to spacious living areas flooded with natural light and impeccable finishes. Inside, luxurious finishes complete each residence with honed Statuarietto marble surfaces, custom tile work, an appliance package by Thermodor, and premium floors in wide plank and chevron patterns to create an atmosphere of timeless luxury. Oversized picture windows frame cityscape views, bathing each residence in northern and southern light with private outdoor space in every residence. An attended lobby welcomes residents' homes for added convenience. Additionally, a beautiful rooftop terrace offers a serene retreat from the bustling city below, complete with an outdoor kitchen, comfortable lounge areas, and verdant planters-all overlooking the iconic Manhattan skyline. Private storage and a bike room are available. Situated in a coveted location, 323 E 79th Street is located on one of the most picturesque streets in the Upper East Side. The tree-lined block is home to many of the most valuable luxury residential condominiums on the Upper East Side and is conveniently located near a vibrant array of dining, entertainment, and shopping options. From Michelin-starred restaraunts including Sushi Noz and Daniel to buzzy hotspots like NR and Keys & Heels, every Friday night will be a new excitement. One of the cities most beloved parks, Carl Schurz, is a few blocks away and offers everything from dog parks to waterfront views. Runners will also appreciate the proximity to the newly expanded East River Greenway. Cultural hotspots abound with nearby landmarks including Central Park, The Metropolitan Museum of Art, and Museum Mile. With easy access to multiple subway lines, including the 4/5/6/Q, residents enjoy seamless connectivity to the rest of the city. Experience the epitome of Manhattan living at 323 E 79th Street, where sophistication meets convenience in the heart of the Upper East Side. This is not an offering. The complete offering terms are in an offering plan available from the sponsor. Boomerang 79 LLC, 68 34th Street, Suite 514, Brooklyn, NY 11232. New York File No. CD22-0186. Equal Housing Opportunity.
- Type:
- Apartment
- Sq.Ft.:
- n/a
- Status:
- Active
- Beds:
- 1
- Year built:
- 1926
- Baths:
- 1.00
- MLS#:
- RPLU-33423172319
ADDITIONAL INFORMATION
OPEN HOUSE SUNDAY (11/24) FROM 11:30AM-12:30PM. NO APPOINTMENT NECESSARY. SPONSOR SALE! NO BOARD APPROVAL! Perched high above 72nd Street off of Central Park West on the 10th floor, this spacious one bedroom, one bath home awaits your creative touch. The galley kitchen can be opened to the living room. A washer/dryer can be installed with board approval. Beamed ceilings, prewar details, abundant closet space and hardwood floors throughout complete the picture. The Bancroft is a full service, pet friendly co-op with a 24 hour doorman, live-in superintendent, bike room, storage bins available for a fee, and central laundry room. The building is located half a block from Central Park and many transportation options. Trader Joe's, Fairway and Citarella are located close by, along with fine dining and world class boutiques. There are several fitness centers within a few blocks, including New York Sports Club on 73rd Street and Equinox on 67th Street which features amenities such as a pool and rock climbing wall.
- Type:
- Apartment
- Sq.Ft.:
- 400
- Status:
- Active
- Beds:
- n/a
- Year built:
- 1961
- Baths:
- 1.00
- MLS#:
- RPLU-33423167696
ADDITIONAL INFORMATION
Welcome home to this incredible, updated mid-century Co-op and the heart of Chelsea. Unit 4K opens in a spacious living area with a full side of windows keeping your unit constantly bright throughout the day. The windowed kitchen is updated and features a beautiful tile backsplash with all updated cabinetry. Appliances include, stainless steel gas stove, dishwasher, and refrigerator. Two generous-sized closets and a windowed updated bathroom complete the home. The Piermont is an incredible full service building with full-time doorman & live-in super that includes a fully landscaped roof deck, bike storage, laundry room with private storage available. The Piermont's central Chelsea location could not be better. It's close proximity to Chelsea Piers, Hudson River Park, the Highline and Madison Park make it ideal. Enjoy shopping at Eataly, Trader Joe's, Westside Market, and Whole Foods. Minutes from transportation including 1, C, E, F, M and Path trains to transportation, fine dining, cafes, nightlife, theater, art galleries and culture everything just outside your door. Pieds-a-terre, co-purchasing, gifting, allowed. Cats are OK, sorry no dogs. 80% financing is allowed.
$1,899,000
334 W 17th St Unit PHW New York, NY 10011
- Type:
- Apartment
- Sq.Ft.:
- n/a
- Status:
- Active
- Beds:
- 2
- Year built:
- 1885
- Baths:
- 2.00
- MLS#:
- OLRS-00012076548
ADDITIONAL INFORMATION
This serene Manhattan duplex offers luxurious NYC living with a private rooftop space. With 13 windows, 9'5" ceilings, and no renovations needed, it’s a peaceful sanctuary in the city. The first level boasts a gourmet kitchen with top-tier appliances (Subzero, Wolf, Bosch), new floors, and a remodeled half bath. The dining area features a stylish banquette, perfect for entertaining. A versatile front bedroom currently serves as a guest room with a custom bar. Upstairs, enjoy bespoke design elements like exposed brick, city windows, hidden storage, and stunning NYC views, including the Empire State Building. The primary bedroom includes a large bathroom with a rain shower and separate tub, and direct access to your private rooftop. Situated at the heart of West Chelsea, near Meatpacking, West Village, the Highline, and Hudson Yards, this home is in a well-maintained co-op with flexible sublet policies. Pets, co-purchasing, and pied-à-terres are welcome. Financing up to 80% allowed. A must-see!
$6,525,000
251 W 91st St Unit 18-C New York, NY 10024
- Type:
- Apartment
- Sq.Ft.:
- 2,377
- Status:
- Active
- Beds:
- 3
- Year built:
- 2021
- Baths:
- 3.00
- MLS#:
- OLRS-00011959756
ADDITIONAL INFORMATION
Experience the epitome of luxury and timeless refinement at The Westly, classic Upper West Side charm with a welcomed twist. Enter this stunning 2,467 sq. ft. three bedroom home with open views facing south to the midtown skyline, west to the Hudson River, and north to the George Washington Bridge and beyond. From the formal entry foyer with two closets and an elegant powder room of Calacatta Gold marble with bronze accents, enter the spacious corner Living/Dining Room wrapped in windows. The separate windowed kitchen faces south and includes Crema Delicato Marble countertops with a mosaic marble backsplash. The cabinets are by Aster Cucine, lined in walnut wood with cabinet doors of matte white lacquer. All of the appliances are Gaggenau. The primary bedroom is located on the northwest corner with corner windows looking out to the Hudson River and Upper West Side skyline. The windowed 5-fixture primary bath is clad in Calacatta Gold marble including the vanity countertop with double sinks and the tub surround. The radiant heated floor is a mosaic of marbles. All of the fixtures are by Water Works in polished nickel. The two secondary bedrooms face west with open views, one is serviced by an ensuite bathroom. The secondary bathrooms feature flooring and an accent wall of white Namibia marble laid in a herringbone pattern, along with a marble vanity countertop with double sinks. The other walls are clad in classic white porcelain tiles. The Bosch washer/dryer is conveniently located in a separate hall closet. Designed by ODA, The Westly modernized the iconic Upper West Side neighborhood with a striking cantilever design that maximizes natural light and fresh air for generously sized residences. Enjoy an array of amenities including a 24-hour concierge, dramatic lobby with 30’ ceilings, lounge, resident manager, fitness center, yoga studio, children’s playroom, music room, youth room, private storage, bike room, and pet grooming station. Finally, ascend to the top for unforgettable moments above the classic Upper West Side at the Rooftop Pool and Outdoor Deck and Kitchen. Experience the true New York lifestyle in the historic Upper West Side neighborhood, home to Manhattan’s most iconic cultural landmarks and bordered by Central and Riverside Park. Exclusive Sales and Marketing: Reuveni LLC, d/b/a Reuveni Development Marketing, 654 Madison Avenue, Suite 801, New York, NY 10065. and Christie’s International Real Estate Group LLC, 1 Rockefeller Plaza, Suite 2402, New York, NY 10020. Equal Housing Opportunity. The complete offering terms are in an offering plan available from sponsor. File no. CD20-0071. Sponsors: 2461 Broadway LLC and UWS AA BSD LLC, c/o Adam America Real Estate, 850 Third Avenue, Suite 13D, New York, NY???????????????????????????????? 10022.
$3,450,000
438 Broome St Unit 2 New York, NY 10013
- Type:
- Apartment
- Sq.Ft.:
- 2,535
- Status:
- Active
- Beds:
- 2
- Year built:
- 1900
- Baths:
- 2.00
- MLS#:
- RPLU-810123172650
ADDITIONAL INFORMATION
Pre-War Loft in Prime Soho! Approximately 2,535 Sq. Ft. of Elegance and Space! Welcome to this rarely available pre-war loft in the heart of Soho, offering approximately2,535 square feet of meticulously designed living space. This 2-bedroom, 2-bathroom home is perfectly positioned and surrounded by world-class shopping, dining, and entertainment within one of Manhattan's most sought-after neighborhoods! As you enter out of your private keyed elevator, you're immediately captivated by the expansive 40-foot long open living and dining area. With soaring 11+ foot ceilings and oversized windows, creating an airy, inviting atmosphere for entertaining or simply relaxing. The open floor plan allows for seamless flow, making it easy to host gatherings in the generous living and dining areas. The kitchen is a chef's dream, featuring top-of-the-line appliances, and the upcoming upgrades to an electric dryer and stove will further enhance the convenience and efficiency of this space. Whether you're preparing a casual meal or a gourmet feast, the kitchen's thoughtful design ensures that every detail has been considered. The primary suite is a true sanctuary, offering a peaceful retreat from the bustling city. This spacious bedroom features ample closet space, ensuring that storage is never an issue. The luxurious en-suite bathroom is beautifully appointed with dual sinks, a separate shower, and a deep soaking tub - the perfect place to unwind after a long day. In addition, the loft includes a second well-proportioned bedroom and a flexible lounge area that can easily be converted into a third bedroom, a den, or a home office. The second bathroom provides thoughtful storage solutions, including custom built-in shelving, ensure that all your essentials are easily accessible. Storage is abundant throughout the apartment, with built closets and cabinetry that provide ample room for all your belongings. This home truly maximizes its space, offering a rare combination of size, functionality, and elegance in a prime Soho location. This is a rare opportunity to own a piece of Soho's history, where the timeless charm of a pre-war building meets sophisticated design and exceptional features. With its prime location and stunning details, this loft is more than just a home - it's a lifestyle. Don't miss your chance to make this extraordinary property your own! 100 dollars a month energy assessment Assessment of 112 dollars a month per 20 shares to repay the 23/24 tax abatement money owed to those residents who live in the building until 2/2025.
$1,995,000
21 E 22nd St Unit 7B New York, NY 10010
- Type:
- Apartment
- Sq.Ft.:
- 1,200
- Status:
- Active
- Beds:
- 2
- Year built:
- 1910
- Baths:
- 1.00
- MLS#:
- RPLU-5123172629
ADDITIONAL INFORMATION
STUNNING HIGH-FLOOR CONVERTIBLE 2 BR WITH SOARING 11'1" CEILINGS & ICONIC VIEWS Welcome to a stunning high-floor one-bedroom, one-bathroom nestled in the coveted Flatiron district. This beautifully designed 1,200-square-foot space is currently configured as an open one-bedroom but can easily be transformed into a two-bedroom residence. As you step inside, you're greeted by expansive floor-to-ceiling windows that offer breathtaking views of Madison Square Park, the Empire State Building, and the iconic NYC skyline. The spacious Great Room features a Living Room with two distinct seating areas and a Dining Area, all enhanced by large, high-quality tilt-and-turn windows that invite in natural light. The chef's kitchen is a culinary dream, boasting custom glazed Downsview cabinets, sleek stone countertops, a Sub-Zero refrigerator, a Bosch dishwasher, and a Gaggenau stovetop. The serene Primary Bedroom is generously sized, equipped with custom closets, and offers ample space for a king-sized bed, nightstands, and a cozy seating area. The Zen-inspired bathroom serves as a tranquil retreat, featuring Travertine marble countertops, Waterworks fixtures, a deep soaking cast iron tub, a rainforest shower head, and custom cabinetry. This loft is adorned with beautiful bamboo flooring, soaring 11'1" ceilings, and abundant custom closet space, enhancing its functional and sophisticated design. 21 East 22nd Street is a highly sought-after co-op building located on a tree-lined street in the heart of Flatiron. With excellent financials and recently renovated lobbies, it offers residents a premium living experience. Residence amenities include a 24-hour doorman, live-in superintendent, cold storage for deliveries, a landscaped roof deck, storage, a bike room, and laundry facilities on each floor. The building is pet-friendly and allows pied- -terres. Capital Assessment: $482.72 (ending February 2025). Living in the historic Flatiron neighborhood means you're at the center of some of NYC's best dining and shopping options. Eataly, Whole Foods, Union Square Farmer's Market, Fairway, and Trader Joe's are all nearby, along with access to six major subway lines (6, N, R, W, F, 1, and Path Train). With Madison Square Park, Gramercy Park, and Union Square just moments away, this loft truly captures the essence of vibrant downtown living.
- Type:
- Apartment
- Sq.Ft.:
- n/a
- Status:
- Active
- Beds:
- 1
- Year built:
- 1930
- Baths:
- 1.00
- MLS#:
- RPLU-33423166323
ADDITIONAL INFORMATION
GUT RENOVATED - SEPARATE SLEEPING LOFT - EXCEPTIONALLY HIGH CEILINGS - BRAND NEW FLOORS - HIGH END APPLIANCES - HUGE DRESSING AREA W/ SEPARATE CLOSET - MASSIVE STORAGE Nestled amidst the bustling heart of Manhattan's Financial District, this exquisite Condominium LOFT embodies a harmonious blend of metropolitan elegance and urban sanctuary. This masterfully renovated LOFT with 12ft+ ceilings exudes an air of grandeur and spaciousness, creating a captivating ambiance that is truly unparalleled. By significantly raising the ceilings your everyday FIDI studio has been transformed into a magnificent LOFT! The thoughtful renovation, which includes high-end finishes, custom designed shelving, BoConcept built-ins and brand new floors reveal a harmonious blend of modern aesthetics and comfort. Every detail, meticulously curated, reflects discerning taste and commitment to a life of both sophistication and comfort. The chef-inspired kitchen, adorned with Bosch state-of-the-art appliances, Quartzite countertops, separate pantry, generous storage and a large dining bar becomes the stage for culinary artistry. The innovative design highlights a separate sleeping loft ingeniously elevated above a professionally designed walk-in closet and dressing area. As you ascend to the loft, you'll find a perfectly placed reading nook to relax and enjoy this serene escape. This architectural marvel not only maximizes space but also offers a seamless blend of functionality and aesthetics. This Condominium LOFT is more than a residence; it's an ode to the pulsating energy of New York and a sanctuary where the city's aspirations can harmonize with your own. Here, within this timeless enclave, you craft the narrative of your metropolitan journey-a tale of ambition, refinement, and the boundless possibilities that only Manhattan's Financial District can offer. The former site of the Downtown Athletic Club, built in 1930, 20 West Street is a handsome art deco condominium with a 24-hour doorman, grand lobby, and 12,000+ square feet of recently renovated amenity space. Residents have access to a huge state-of-the-art fitness center with dramatic soaring ceilings, a yoga and newly renovated spin room, spa/massage room, and locker rooms with steam rooms. The icing on the cake is a spacious lounge and event space, billiards room with large outdoor terrace, theater/screening room, bike room, and fabulous roof deck with jaw dropping views of Lower Manhattan, Downtown Manhattan, and the Hudson River.
$2,400,000
50 Riverside Blvd Unit 4E New York, NY 10069
- Type:
- Apartment
- Sq.Ft.:
- 1,373
- Status:
- Active
- Beds:
- 2
- Year built:
- 2013
- Baths:
- 3.00
- MLS#:
- RPLU-21923158291
ADDITIONAL INFORMATION
Gorgeous, oversized split 2 bedroom, 2.5 bathroom home at the amenity filled One Riverside Park. Enter into a gracious foyer that leads to a kitchen open to the living room/dining room. The well-appointed chef's kitchen features dark stained oak millwork, Balsatina stone slab countertops, a nickel tile backsplash, and a stainless steel Miele appliance package complete with a fully vented range hood. The spacious primary bedroom has a large walk-in closet. The luxurious en-suite primary bathroom boasts a double vanity, marble countertops and walls, a deep soaking tub, and glass stall shower with a rainfall showerhead with Dornbracht fixtures. The sizeable second bedroom has a large closet and an en-suite bathroom with glossy white wall tile and a white polished lacquer vanity. A powder room with black marble countertop, slate grey quartzite stone floor, and an iridescent accent wall completes this lovely home. Additional features include wide plank oak flooring, 10 foot ceilings, and fully vented washer and dryer. One Riverside Park is a luxury condo that features over 50,000 square feet of lifestyle amenities, including LA PALESTRA, a 40,000-square-foot athletic club and spa, which offers endless opportunities for exercise, recreation and play. Amenities include a 75-foot swimming pool, 38-foot rock-climbing wall, basketball and squash courts, two-lane bowling alley and lounge, and a golf simulator. Spa facilities include locker and dressing rooms, sauna and steam rooms, and private treatment rooms. One Riverside Park also includes an indoor playground designed by Kidville, function room equipped with a catering kitchen, private screening room, residents lounge and game room and landscaped garden courtyard. Storage is available for purchase. 50 Riverside Boulevard has a 20 year 421-A tax abatement which will keep the real estate taxes well below market rate until it expires in the 2037/38 tax year. Note, there is a working capital fee equivalent to 2 months of common charges paid by the buyer.
$4,300,000
310 E 86th St Unit 12B New York, NY 10028
- Type:
- Apartment
- Sq.Ft.:
- 1,952
- Status:
- Active
- Beds:
- 3
- Year built:
- 2023
- Baths:
- 3.00
- MLS#:
- PRCH-35195679
ADDITIONAL INFORMATION
Private In-Person Appointments Available Immediate Occupancy! Introducing The Harper, the Upper East Side’s newest condominium inspired by the timeless appeal of Art Deco and the sleek elegance of Bauhaus design. Residence 12B at The Harper is a magnificent and bright corner three-bedroom home with coveted southern exposure. The great room features an expansive, nearly floor-to-ceiling glass cantilever offering unobstructed views of the surrounding cityscape which can be appreciated from your private balcony. Immediately upon entering the home, you are greeted by a gracious gallery and foyer. The open kitchen and living room anchor the home. Custom-designed by Poliform in collaboration with ODA, the kitchen boasts warm matte lacquer cabinetry adorned with antique brass hardware from WaterWorks. The Taj Mahal quartzite countertop and backsplash exude elegance, while Miele integrated appliances offer both exquisite design and top-notch performance. All three bedrooms are tucked down the hall and provide the utmost privacy from the entertaining areas of the home and are bathed in sunlight throughout the day. The primary bathroom is a sanctuary of refinement, enveloped in Crema Luna limestone complemented by Namibia white marble. Radiant heated floors and high-end plumbing fittings from WaterWorks elevate the luxurious experience. Additional features of this apartment include a separate powder room, white oak flooring, solid core wood doors with Valli & Valli hardware, a side-by-side washer and dryer, and a high-efficiency central VRF system for heating and cooling. As a resident of The Harper, you’ll enjoy an array of amenities and services. From the moment you arrive, you’ll be welcomed into the lobby by a full-time doorman. Stay active in the state-of-the-art fitness center, equipped with the latest exercise equipment. A thoughtfully curated children’s playroom and makers studio are designed to inspire, create, and play. For those with a passion for music, a dedicated music studio awaits, providing a private sanctuary for practicing or recording. A separate teen lounge offers a space for relaxation and socializing. Built by prominent developer IGI, and designed by award-winning architect ODA, The Harper masterfully blends the iconic luxury found in traditional Upper East Side homes with the modern conveniences of condominium living. From the meticulously crafted limestone façade to the exquisitely adorned lobby and throughout the interiors, every detail reflects a commitment to continuity and style. The listing images represent various units in the building. The complete offering terms are in the offering plan available from Sponsor. File No. CD20-0176.
IDX information is provided exclusively for consumers’ personal, non-commercial use, that it may not be used for any purpose other than to identify prospective properties consumers may be interested in purchasing, and that the data is deemed reliable but is not guaranteed accurate by the MLS. Per New York legal requirement, click here for the Standard Operating Procedures. Copyright 2024 Real Estate Board of New York. All rights reserved.
New York Real Estate
The median home value in New York, NY is $1,225,000. This is higher than the county median home value of $756,900. The national median home value is $338,100. The average price of homes sold in New York, NY is $1,225,000. Approximately 30.01% of New York homes are owned, compared to 60.51% rented, while 9.48% are vacant. New York real estate listings include condos, townhomes, and single family homes for sale. Commercial properties are also available. If you see a property you’re interested in, contact a New York real estate agent to arrange a tour today!
New York, New York has a population of 8,736,047. New York is less family-centric than the surrounding county with 27.28% of the households containing married families with children. The county average for households married with children is 28.9%.
The median household income in New York, New York is $70,663. The median household income for the surrounding county is $67,753 compared to the national median of $69,021. The median age of people living in New York is 37.3 years.
New York Weather
The average high temperature in July is 84.2 degrees, with an average low temperature in January of 26.1 degrees. The average rainfall is approximately 46.6 inches per year, with 25.3 inches of snow per year.
