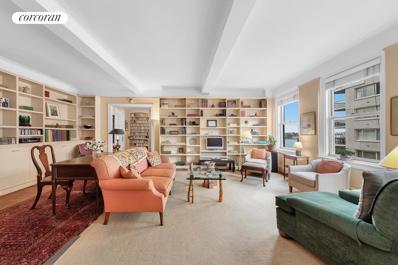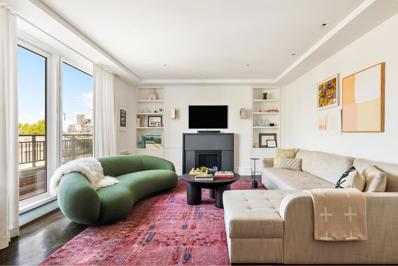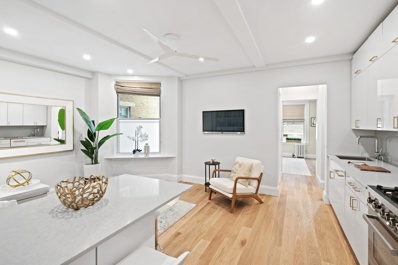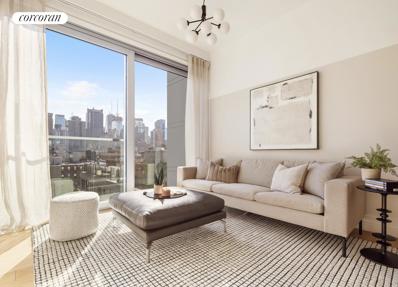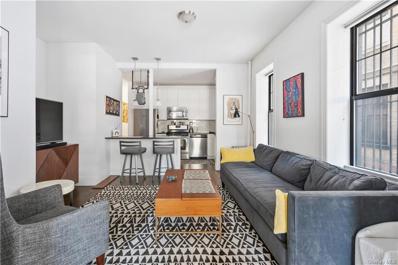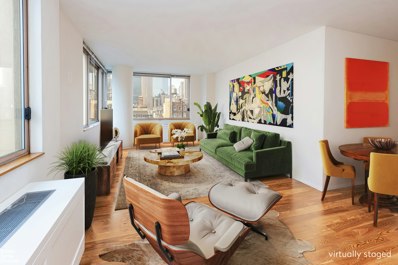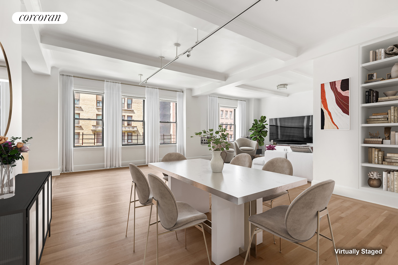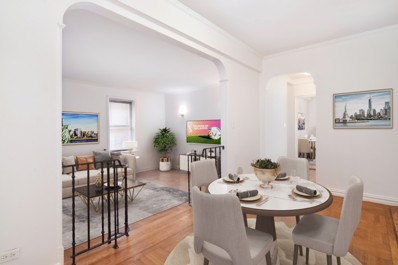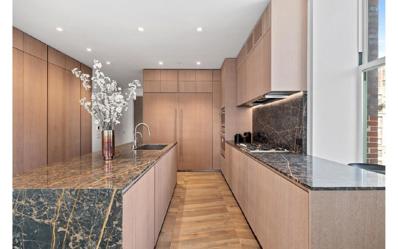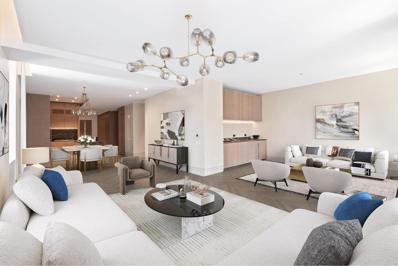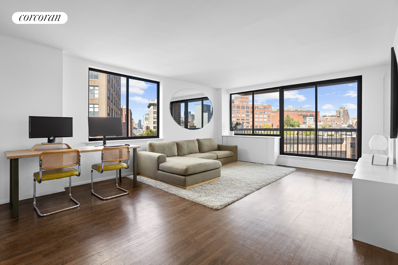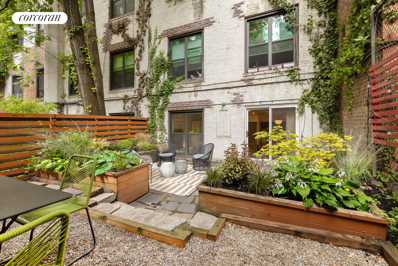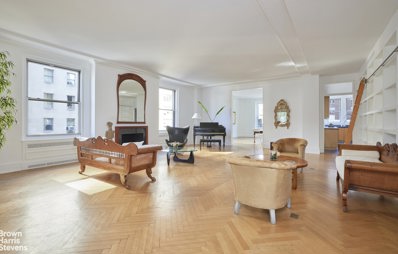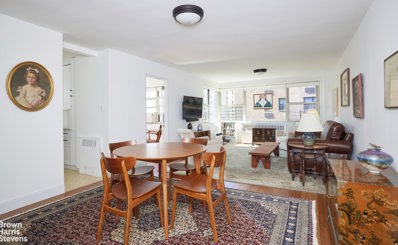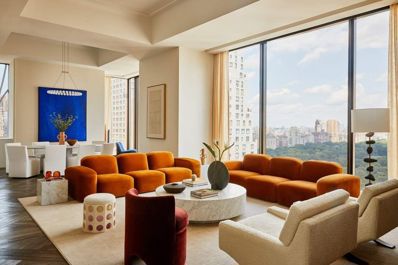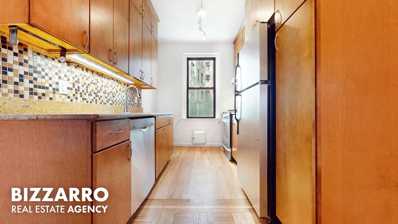New York NY Homes for Sale
$1,985,000
54 Riverside Dr Unit 11B New York, NY 10024
- Type:
- Apartment
- Sq.Ft.:
- n/a
- Status:
- Active
- Beds:
- 3
- Year built:
- 1927
- Baths:
- 3.00
- MLS#:
- RPLU-33423161132
ADDITIONAL INFORMATION
SHOWINGS Monday - Thursday 10 am -12 pm and 3 pm -4 pm. Apartment 11B at 54 Riverside Drive is a bright and expansive classic six room home with wonderful proportions, a gracious layout for entertaining and living, and oblique views of the River and Park. The prime Upper West Side location affords the homeowner every convenience, serenity and beautiful recreation and green space just outside your door. The well-proportioned two bedroom + staff room layout provides three full en-suite bathrooms, an open living room and formal dining room and beautifully preserved original old-world detail all within a wonderful full-service building directly across from Riverside Park. Perfectly positioned on one of the highest points on the Drive and high atop the 11th floor, this lovely home offersimpressive scale with oversized windows, beamed ceilings, and original hardwood floors.The formal entertaining expanse is lined with five windows drawing in exceptional natural light from the north with an oblique view of the River and Park. High beamed ceilings are complemented by an abundance of built-in bookshelves with a large opening between the living room and formal dining room that can easily accommodate large-scale entertaining. The foyer with large coat closet is quite spacious and wonderful as a first impression to the grand open space. A French door separates the kitchen, staff room, and primary suite from the entertaining expanse. There is plentiful closet space throughout the home. The spacious windowed kitchen has abundant flexibility with a butler's pantry and adjacent windowed staff room with full bath and built in desk area for guests, office space, or an expansion of the kitchen if desired. The split bedroom layout allows for privacy with two incredibly spacious bedrooms on opposite ends of the home. The corner primary suite is huge and quiet with a private dressing area, washer/dryer, fabulous closet storage and an en-suite primary bath. Two huge closets can be found just outside in the hallway for additional storage. The second bedroom just off the foyer features a deep closet, an ensuite full bath, open built-in bookshelves and two oversized windows drawing wonderful northern light and showcasing a fabulous oblique view of the River and Park. Well-maintained and loved by the same owner for over thirty years, this gracious and grand classic home on the River is a wonderful place to call home. 54 Riverside Drive is a lovely prewar full-service cooperative including full-time doorman, concierge, porters, and live-in superintendent. It holds a high standard of service, security, and maintenance. Amenities include central laundry and bicycle room in the basement. Pets are permitted.
$3,050,000
11 5th Ave Unit 5LW New York, NY 10003
- Type:
- Apartment
- Sq.Ft.:
- 2,127
- Status:
- Active
- Beds:
- 3
- Year built:
- 1955
- Baths:
- 3.00
- MLS#:
- COMP-165964826584490
ADDITIONAL INFORMATION
Just one block from historic Washington Square Park and near the heart of Greenwich Village, this expansive home offers you a prime location in one of New York's most desirable and fashionable neighborhoods. The classic Brevoort building also enjoys a reputation as one of New York’s best managed and best staffed coops. Currently designed as an extra-large two-bedroom with two living rooms, this apartment was created by seamlessly joining two units. For those who desire to craft your own floor plan, it offers the remarkable potential to bring your architect and create your dream Greenwich village three-bedroom + home. As you step into the welcoming foyer, you’re immediately struck by the apartment’s impressive scale and warmth. It encompasses more than 2100 square feet of living space. The oversized great room and dining area span nearly 40 feet, creating a rare open space bathed in natural light from the picturesque western exposure overlooking the treetops of Fifth Avenue. The spacious, windowed kitchen, equipped with a washer/dryer, can easily be redesigned into an open-concept layout with a convenient breakfast bar. This home is truly an elegant setting ideal for daily living and for hosting events. The alternative floor plan shown in the listing illustrates the potential for redesign, should you be so inclined. The plan features a spacious primary suite with a large walk-in closet and a private en-suite bathroom. The remaining two generously sized bedrooms are thoughtfully positioned on the opposite end of the apartment, providing ideal separation of space. With sufficient space to include a home office, you have the flexibility to design a layout that perfectly suits your unique needs. The Brevoort is positioned on lower Fifth Avenue between Washington Square Park and Union Square, one of the city’s most sought-after post-war co-ops. Amenities in this pet-friendly, elevator building include 24-hour doormen and porters and concierge service, a resident manager, a grand lobby with gardens, a convenient circular driveway, a lobby-level gym, a parking garage, a bike room, and on-site laundry. Two private storage units are assigned to this apartment. The building has recently been upgraded with many eco-friendly green features including new windows, planted rooftops, and supplemental emergency power from a co-generator. Located on the Gold Coast of Greenwich Village, all the restaurants, shopping, entertainment, and cultural venues that make this one of the world’s most desirable residential enclaves are within just a few blocks. Public transportation is a breeze, with A/C/E, B/D/F/M, 4/5/6, N/Q/R, 1, and L trains all close by at the Union Square, West 4th Street, and Astor Place stations. Pieds-a-terre, washers/dryers, and parents purchasing for adult working children are permitted with board approval. Owners may have 1 dog or 2 cats. This is truly one of the most desirable addresses in downtown Manhattan.
$1,250,000
49 E 86th St Unit 17C New York, NY 10028
- Type:
- Apartment
- Sq.Ft.:
- n/a
- Status:
- Active
- Beds:
- 1
- Year built:
- 1930
- Baths:
- 1.00
- MLS#:
- RPLU-5123174346
ADDITIONAL INFORMATION
This beautifully renovated one-bedroom, one-bathroom home seamlessly blends contemporary design with classic city charm. Features of the apartment include stunning herringbone hardwood floors, custom millwork and built-ins throughout, an ethanol-burning fireplace with a hearth, new recessed lighting, sound-dampened over-sized picture casement windows, a lovely terrace with gorgeous city views, and upgraded infrastructure that includes new plumbing, heating, and ceiling insulation as well as updated through-wall A/C units, thermostats, and electrical panels. The king-sized and sun-drenched primary bedroom offers dramatic city views through two exposures and custom closets. A large eat-in kitchen with a large picture window is bathed in Eastern morning light. The windowed marble bathroom with multiple exposures and a deep soaking tub has been completely updated and redone. A full-service co-op located in Carnegie Hill, 49 East 86th Street has a live-in super, full-time doorman, and bicycle room. Close to Central Park and all the shopping Madison Avenue offers. The co-op offers flexible purchasing- Guarantors and gifting are allowed. Pets are welcome. There is a monthly assessment of $424.90 until May 2025 to replenish the reserves spent on LL11. 2% flip tax.
- Type:
- Apartment
- Sq.Ft.:
- n/a
- Status:
- Active
- Beds:
- 1
- Year built:
- 1919
- Baths:
- 1.00
- MLS#:
- OLRS-2100908
ADDITIONAL INFORMATION
Welcome home to this pet friendly, meticulously gut renovated, generously proportioned, pin-drop quiet home in the Theater District and a few short blocks from Central Park. As you enter, you are greeted by a formal foyer with an oversized coat closet, leading to a well- proportioned living/dining room with a lovely window facing North. Open concept kitchen has been completely remodeled and is showcasing a Silestone Eternal Serena backsplash and counter tops. Lacquered solid wood cabinetry by Kraftmade with integrated large Bertazzoni refrigerator and stove, a dream that can become your reality. The extra-large bedroom with Northern and Western exposures and oversized windows easily accommodates a king size bed, side tables, desk and chair and is outfitted with a wall of custom closets. The beautifully transformed windowed bathroom has a Porcelanosa glass shower with a rain shower head and Porcelanosa toilet, Grohe sink and gorgeous Calacatta marble tiles. Newly installed blonde oak floors run throughout the apartment. Sleek ceiling fans in the living room and bedroom help circulate the air. All you need is your toothbrush. 345 West 55th is located between the Theater District and Central Park, on one of the prettiest tree-lined blocks in Midtown West which has a tree lighting ceremony around the holidays and a 4th of July celebration block party so you can meet your neighbors. Columbus Circle and Whole Foods are a couple of blocks away as are an abundant array of gastronomic delights that you will discover one by one. Owners are eligible to join the renowned 55th St Block Association, famous for it’s annual winter tree lights, Spring flower plantings and the fall puppy parade. Amenities of this full-service building include: Doorman coverage from 2 pm- 6am, a live-in super, a full-time porter, bike storage room, Storage for additional charge and a large professional style laundry room. Pets are welcome
$1,095,000
200 E 94th St Unit 1516 New York, NY 10128
- Type:
- Apartment
- Sq.Ft.:
- 704
- Status:
- Active
- Beds:
- 1
- Year built:
- 1986
- Baths:
- 1.00
- MLS#:
- COMP-165895972944550
ADDITIONAL INFORMATION
Enjoy luxury living owning this 15th floor contemporary 1-bedroom, 1-bathroom condo at Carnegie Park complete with a Washer/Dryer. Upon stepping into this expansive apartment with 5" wide plank oak flooring, you're greeted by a foyer with a coat closet that leads seamlessly into a well-lit living room with views to the North and oblique views of the East River. The living room easily accommodates a gracious seating area, as well as, space for a dining table and chairs. Oversized windows allow natural light in throughout the day. The open kitchen features Carrara marble, Caesarstone counters and top-of-the-line stainless steel appliances from KitchenAid. The breakfast bar adds a perfect touch for buffet entertaining or casual meals. The bedroom is a haven of comfort with a spacious closet and ample room for a king-size bed, dresser and flat screen TV. The upscale finishes extend into the ensuite bathroom, adorned with Caldia marble and elegant chrome fixtures. Additional highlights include an LG Washer/Dryer, hardwood floors, and multi-zone HVAC heating and cooling. Carnegie Park stands tall as a 32-story building boasting 286 apartments, crafted in 2015 by Related and renowned architect Robert A. M. Stern. Few residences in Manhattan offer the array of services and amenities available here. Enjoy the convenience of a 24-hour doorman, a live-in superintendent, in-home package delivery, and valet garage parking. Indulge in luxurious lifestyle amenities such as a state-of-the-art fitness center, a 50-ft swimming pool, a residents’ lounge, and a children’s playroom. Plus, revel in breathtaking city views from the roof terrace, complete with a BBQ area. Notably, Carnegie Park features its own private half-acre park, meticulously landscaped for your relaxation and enjoyment. With the Q-train at 94th/2nd, the 6 train at 96th/Lex, and the 4/5 express trains at 86th/Lex, commuting throughout the city is effortless. Central Park, Museum Mile, Whole Foods, Target, and an array of vibrant restaurants are all within walking distance, ensuring every convenience is at your doorstep. Call for an appointment today.
- Type:
- Apartment
- Sq.Ft.:
- n/a
- Status:
- Active
- Beds:
- 2
- Year built:
- 1964
- Baths:
- 1.00
- MLS#:
- RLMX-103020
ADDITIONAL INFORMATION
This light washed convertible 2 with River Views is PRICED TO SELL! Located one floor below penthouse level, 14E features two exposures with unobstructed river views to the east and open views to the south, bathing the apartment in sunlight all day long! The oversized sized living room includes a dining alcove which could be converted to a small second bedroom or office and the extra large bedroom has plenty of room for a King sized bed. There is new flooring and a wealth of closet space throughout. The pass through galley kitchen is in need of renovation but could be opened to the living room, so bring your ideas and designer! The John Jay House is a pet-friendly cooperative built in 1964. It has 102 units, 14 stories and is situated diagonally across from John Jay Park between the East River and York Avenue on a quiet cul-de-sac block. It is a full-service elevator building with a doorman (8 am to midnight) and a live-in super featuring a laundry room, bike room, FIOS connectivity and a roof deck all within a short distance to many fine restaurants, shops and schools. Pet friendly, allowing co-purchasing, guarantors and pied-a-terres. Pls note: there is an ongoing $51 a month. Seller will pay remainder of a second , larger assessment before closing!
$24,990,000
730 Park Ave Unit 10C/11C New York, NY 10021
- Type:
- Apartment
- Sq.Ft.:
- 192,445
- Status:
- Active
- Beds:
- 7
- Year built:
- 1928
- Baths:
- 11.00
- MLS#:
- PRCH-35197762
ADDITIONAL INFORMATION
Beautifully renovated Park Avenue duplex with a gracious floorplan allowing for the most elegant living. This massive 18-room home offers 6 bedrooms plus a staff suite, 8 full bathrooms, 3 half bathrooms, 21-Foot-high ceilings, 4 bright city exposures, and an exquisite triple mint gut renovation in which no expense was spared. Enter on the 10th floor from a private elevator landing that opens into a glass vestibule which leads to a gorgeous gallery and living room with a wood-burning fireplace and double-height ceilings. An impressive, cantilevered limestone staircase with a floating glass railing is a work of art. It provides a focal point and access to the private quarters on the second level, which can also be accessed via elevator. Beyond the living room is a handsome library clad in ceruse oak with a wood-burning fireplace and wet bar. The sophisticated dining room is in high design with richly detailed finishes including custom-built cabinetry made from quartered white oak and a luxurious velvet banquette. The chef eat-in windowed kitchen was custom designed and built by Arclinea with top-of-the-line appliances including a Wolf 48" 6 burner cooktop and separate grill, dual Gaggenau combi-stem ovens, oversized Miele refrigerator and freezer, 2 Miele dishwashers, floor to ceiling glass cabinetry, and Thermador wine fridge. The kitchen has a separate custom butler's pantry with massive amounts of storage and a large office area which can also be used as an additional staff room. The exceptional corner primary suite is complete with a custom-built Samsung mirror television, 2 windowed marbled bathrooms, a separate office, and two custom built walk-in closets. The 11th floor leads to a glamorous media/den room large enough to accommodate a pool table, spacious seating area, and a gas fireplace. A private bedroom wing consists of 4 bedrooms, each with an ensuite bathroom. Separate guest quarters offer a private kitchenette and a beautiful custom limestone bathroom. This floor also provides staff quarters, a fully equipped laundry room, powder room, mud room, multiple walk-in closets, and large storage areas. There is central A/C with 13 separate zones, 12-14-inch-wide white oak plank flooring, fully automated lighting and shades controlled through Savant Home Automation with upgraded CAT 7 wiring, and a climate-controlled wine storage room. Built in 1929 and designed by architect Lafayette A. Goldstone 730 Park Avenue is a 20-story full-service cooperative with only 40 residences. The building is staffed by full-time doormen, concierge, elevator attendants, and an on-site resident manager with amenities including a fitness center, bicycle storage, and private storage. Located on the corner of Park Avenue and East 71st Street, the building is close proximity to restaurants, Museum Mile, transportation, and Central Park. The building allows for 50% financing and has a 3% flip tax paid by the purchaser. This is a co-exclusive with Douglas Elliman.
$1,250,000
547 W 47th St Unit 901 New York, NY 10036
- Type:
- Apartment
- Sq.Ft.:
- 698
- Status:
- Active
- Beds:
- 1
- Year built:
- 2022
- Baths:
- 1.00
- MLS#:
- RPLU-618223175136
ADDITIONAL INFORMATION
Ask about our interest rate buy-down program on studios and select 1BRs! Only 10% Deposit at Contract Signing! 547 West 47th Street, #901 The West Residence Club, Hell's Kitchen, New York, NY 10036 547 West 47th Street offers lifestyle driven condominium residences with architecture and interiors by the innovative Dutch design team Concrete Architects and developed by CBSK Ironstate. Premier services for wellness are provided by The Wright Fit. Residence 901 at The West Residence Club is a 698 square foot 1 Bedroom 1 Bathroom residence all curated by Concrete Architects. This exceptional home on the building's highest floor features open eastern views bringing incredible natural light throughout with equally impressive Midtown skyline views. Residence PH1 begins with an entry foyer that leads to 20-foot-long open living and dining room with a separate galley kitchen featuring Calacatta marble countertops and backsplashes, custom cabinetry with ample storage, and appliances by Miele and Bosch. The east facing bedroom has 2 generous closets and also has the spectacular skyline view. The bath features light grey terrazzo flooring, white ceramic wall tiles, Calacatta marble countertop on a custom vanity, nickel fixtures by Rohl, and a pocket door that separates the shower area from the dressing area. Residence 901 is completed with conveniences such as an in-residence washer and dryer by Bosch, central air conditioning, motorized roller shades at windows and private storage, making these homes the perfect urban oasis. The West Residence Club features a garden entrance with lush landscaping and a 24-hour attended lobby. Residents can enjoy over 30,000 square feet of amenities at 547 West 47th Street such as the glass-enclosed library with a fireplace and lounge and dedicated co-working spaces. The state-of-the-art indoor/outdoor fitness center with yoga studio was curated by The Wright Fit, creating an inspiring space for personal fitness. Up at the Pool Club, residents can take in views of the Hudson River and Midtown Skyline from the rooftop swimming pool and sundeck, outdoor kitchens, dining areas and lounge spaces. The complete list of amenities throughout the building include: - Indoor/Outdoor Fitness Center with On-Demand Training available through The Wright Fit - Rooftop Pool Club with Sundeck, Outdoor Kitchens, Dining Areas and Lounge Spaces - Outdoor Dog Run and a Pet Spa - An additional 8th Floor Rooftop Lounge with Midtown skyline views, outdoor kitchens, and dining areas - Hotel-Style Guest Suites available for use by friends and family of residents - Private Dining Room and Catering Kitchen for hosting events - Co-working Space and Conference Room - Glasshouse Library Lounge with Fireplace - Full-time Doorman - Live-in Resident Manager - Storage included with every home - House Bicycles courtesy of Trek - Mail room with packing station and automated lockers for seamless and secure handling of packages - A playroom and outdoor playground Equal Housing Opportunity. The complete offering terms are in an offering plan available from sponsor. File No. CD 18-0479. Sponsor: 646 11th Owner LLC, C/O SK Development, 270 Lafayette Street, Suite 506. New York, NY 10012
$3,199,000
420 W 144th St New York, NY 10031
- Type:
- Townhouse
- Sq.Ft.:
- 3,615
- Status:
- Active
- Beds:
- 4
- Year built:
- 1920
- Baths:
- 4.00
- MLS#:
- RPLU-1032523174562
ADDITIONAL INFORMATION
All opens houses are by appointment only, please contact us to schedule a viewing prior to showing up to the property.Step into timeless elegance with this stunning townhouse, built in 1897, located in the prestigious Hamilton Heights Historic District. Designed by the renowned architectural firm Neville & Bagge and developed by Henry Wheeler Powell, this French Empire-style townhouse features a magnificent limestone fa ade that exudes classic charm. Spanning four spacious floors, this townhouse offers an expansive living and entertaining space, perfect for those who appreciate both luxury and history. The home boasts 4 bedrooms, 3 full baths, and 1 half baths, complemented by 3 functional gas fireplaces that add warmth and sophistication to the space. Unique features include three 1950s three-branch chandeliers, a custom staircase, and two terraces that provide outdoor living areas. The beautifully landscaped garden offers a serene retreat, and central air throughout the home ensures comfort year-round. The kitchen is a chef's dream, combining modern updates with elegant design. It features a Wolf range with six burners, a grill, and two ovens, along with a Sub-Zero refrigerator and a high-performance Best hood. The custom dark walnut cabinetry pairs beautifully with natural stone countertops and floating shelves. A two-tiered island adds both function and style, while a Mondrianesque fiberglass screen artistically separates the kitchen from the stairwell, allowing light to flow through the space. The primary bedroom is a true sanctuary, featuring three arched windows that flood the room with natural light, and a cozy gas-burning fireplace that creates a warm and inviting atmosphere. Perfect for entertaining, this home effortlessly blends historical charm with modern conveniences, making it an ideal space for hosting gatherings or enjoying quiet evenings at home. Conveniently located, this property offers quick access to the A, B, C, D, and 1 subway lines, connecting you easily to the rest of the city. Experience the vibrant culture of Harlem with nearby top-rated restaurants and entertainment venues, or enjoy a peaceful day at one of the many nearby parks. The bustling shopping and dining district of 125th Street is just minutes away, where you'll find Whole Foods, Target, Trader Joe's, and a variety of dining options to suit any taste. Don't miss the opportunity to own this exquisite piece of Harlem's rich history. Schedule a private showing today and envision yourself living in this remarkable home.
- Type:
- Co-Op
- Sq.Ft.:
- 1,000
- Status:
- Active
- Beds:
- 2
- Year built:
- 1940
- Baths:
- 1.00
- MLS#:
- H6324865
- Subdivision:
- 3117 Broadway
ADDITIONAL INFORMATION
$1,650,000
111 E 30th St Unit 14A New York, NY 10016
- Type:
- Apartment
- Sq.Ft.:
- 1,122
- Status:
- Active
- Beds:
- 2
- Year built:
- 1984
- Baths:
- 3.00
- MLS#:
- COMP-165834531433303
ADDITIONAL INFORMATION
This sunny 2 bedroom, 2.5 bathroom condominium has been fully renovated and offers floor-to-ceiling windows and a lovely south-facing balcony. A welcoming foyer leads into an expansive living room with separate dining area. The open, windowed kitchen is outfitted with abundant custom cabinetry, stainless steel appliances, and a large center island with seating for 4. There is a powder room and 3 closets convenient to the living space. Both the primary and secondary bedrooms are generously sized and boast beautiful en-suite bathrooms, ample closet space, and serene treetop views. This turnkey residence also includes a hookup for an in-unit washer/dryer and a private storage unit transfers with the apartment. Cable is included in the common charges. The Pierpont is a full-service building with a fully-equipped fitness center, a rooftop deck with a grilling area, and a central laundry room. This pet-friendly condominium is ideally positioned at the intersection of NoMad and Murray Hill, close to transportation, parks, and world-class restaurants.
$1,425,000
350 W 50th St Unit 8B New York, NY 10019
- Type:
- Apartment
- Sq.Ft.:
- 1,100
- Status:
- Active
- Beds:
- 2
- Year built:
- 1989
- Baths:
- 2.00
- MLS#:
- RPLU-63223124240
ADDITIONAL INFORMATION
Welcome to World Wide Plaza! This spacious sunny corner home has huge oversized windows with Southern and Eastern exposures which overlook the landscaped Plaza along with the Manhattan skyline. The home features generously proportioned rooms with split bedrooms, two marble bathrooms and a newly renovated kitchen with a vented washer/dryer. The primary bedroom features a walk-in closet and an en-suite bath. There is also a dining area off of the living room. In addition, beautiful new 5" wide planked flooring has just been installed. World Wide Plaza is a full service building offering 24 hour doorman and concierge services along with a live in resident manager. The well known TMPL Gym is conveniently located within the building and offers a 25 meter saltwater pool, numerous group classes, a boxing area, sauna and steam rooms and a juice bar. In addition there is a private interior courtyard garden and a parking garage. This convenient midtown location is near the A, C, E, N, R, W and #1 Subway lines as well as varied bus lines. The location is close to Broadway theaters, Restaurant Row and numerous entertainment venues. Pets are welcomed. Also available for rent at $6,250.
$2,395,000
760 W End Ave Unit 7AB New York, NY 10025
- Type:
- Apartment
- Sq.Ft.:
- n/a
- Status:
- Active
- Beds:
- 3
- Year built:
- 1927
- Baths:
- 3.00
- MLS#:
- RPLU-33423142118
ADDITIONAL INFORMATION
NEW PRICE! Enjoy loft living in an esteemed prewar building. This stylish and spacious home offers open plan living with a great deal of room for everyone. Enter into a central foyer with a substantial coat closet and a pantry. The living/dining/kitchen spaces are adjacent to one another and each offers impressive dimensions. While the space is open, designated areas provide a setting for dining, TV viewing and socializing around the kitchen. Air and light surround it all. The kitchen has been masterfully designed and features stainless Bosch and GE Profile appliances, abundant and well designed storage including a window seat with a fold away desk and a wine rack. Five windows run the length of the living space, further enhancing the expansive living areas. A half bathroom is discretely located in a far corner. The entrance foyer separates the public space from the private quarters. There are three pin-quiet bedrooms, a windowed home office/storage closet with AC, and a laundry room with a brand new full-sized W/D, a wash basin and shelving, all located off the hallway from the central foyer. At the far end, the primary bedroom offers abundant closet space, plus a dressing area with shelved closets and drawers. The ensuite tiled bath has a step in shower with a rainshower head. Next to the primary bedroom, is the windowed home office/storage room with A/C. The second and third bedrooms are spacious, light and share a renovated bathroom with a tub. All the bedroom and hall closets have been professionally fitted out. Two Samsung HD TVs are included. 760 West End Avenue is well located, convenient to the express train at 96th St, nearby bus routes, excellent food markets, all necessary neighborhood services, the entrance to Riverside Park at 97th St and nearby to Central Park. The 77 unit building was constructed in 1927 in the Renaissance Revival style by notable French born architects, brothers Edward and George Blum. It was converted to cooperative in 1981 and offers an elegant Art Deco lobby, 24 hour doormen, a live-in resident manager, storage units and bike storage. A bulk discount for Spectrum cable service is available for residents. Pets are welcome. A flip tax of 1.5% of the gross selling price is paid by the seller. A new boiler is being installed, modernizing the mechanical system to meet new NYC regulations. Furnished photographs are virtually staged.
- Type:
- Apartment
- Sq.Ft.:
- n/a
- Status:
- Active
- Beds:
- 1
- Year built:
- 1939
- Baths:
- 1.00
- MLS#:
- RLMX-102991
ADDITIONAL INFORMATION
Welcome to Unit 2C, a beautifully maintained residence in a charming Art Deco building located on a serene, tree-lined block in the heart of Inwood, Manhattan. This spacious and inviting apartment offers the perfect blend of modern comforts and classic pre-war elegance. The building features an elegant Art Deco lobby and is immaculately maintained with a live-in superintendent for your convenience. Just steps from the Columbia University Athletic Center and the lush Inwood Hill Park, this home offers unparalleled access to recreational activities and nature, right in the city.
$2,750,000
57 W 130th St Unit GARDEN New York, NY 10037
- Type:
- Triplex
- Sq.Ft.:
- 2,419
- Status:
- Active
- Beds:
- 2
- Year built:
- 1910
- Baths:
- 3.00
- MLS#:
- RPLU-5123174912
ADDITIONAL INFORMATION
Welcome to this exquisite 2,419 sqft garden-level residence, offering two spacious bedrooms, three full bathrooms, and an additional half bath, all seamlessly blending timeless elegance with modern comfort. The home is thoughtfully designed with eco-friendly features, including warm and sustainable cork floors throughout. The kitchen is a culinary masterpiece, equipped with premium appliances and sophisticated finishes that make cooking a true pleasure. The primary bedroom serves as a private retreat, boasting direct access to the serene garden, ample closet space, and a luxurious, spa-like bathroom. The lower level provides added flexibility, perfect for use as extra living space or convenient storage. This stunning three-unit brownstone conversion is equipped with an elevator and a state-of-the-art virtual intercom system, ensuring modern convenience and security. Projected monthly carrying charges are 1,259.30, with projected real estate taxes of 872.81 per month. OWNER/BROKER THE COMPLETE OFFERING TERMS ARE IN AN OFFERING PLAN AVAILABLE FROM SPONSOR. FILE NO. CD23-0216.
$4,595,000
49 Chambers St Unit 5G New York, NY 10007
- Type:
- Apartment
- Sq.Ft.:
- 3,225
- Status:
- Active
- Beds:
- 3
- Year built:
- 1910
- Baths:
- 3.00
- MLS#:
- RPLU-5123173798
ADDITIONAL INFORMATION
Introducing 49 Chambers - where TriBeCa meets the New Downtown. This gracious 3,225 square foot three bedroom with large media room area, two and a half bath residence designed by Gabellini Sheppard is housed within one of Manhattan's finest Beaux-Arts landmark buildings. This unique home with grand double door entry and foyer is rich in detail and craftsmanship with the perfect balance of warm earth tones with accents in bronze, metal, and mirror. Rich hickory hardwood floors, in a custom chevron pattern, cerused Cypress wood millwork, and dramatic stone enhance this sophisticated residence. Each bedroom has its own en-suite bath with custom closets already designed for you. Creating gracious flow from living and dining room areas, with kitchens that seamlessly integrate into the great rooms with custom cypress wood millwork, accented with rich, honed San Marino marble countertops. The best-in-class collection of appliances includes a SubZero side-by-side refrigerator and freezer, Gaggenau gas cooktop with hood, Wolf dual convection oven with warming drawer, Miele dishwasher and wine storage. The home is equipped with a full-size washer and dryer as well. An elegant and sophisticated Primary Suite that exhibits a gracious sense of volume and scale with, custom built in closets. The second and third bedroom are also king-size bedrooms with great light. Reminiscent of the Roman baths, a five-fixture bath and luminous cove lighting as a sculptural element, this primary bathroom is carved out of honed Ariel White marble, supplemented by custom designed Apaiser stone double vanities, crowned mirrors framed in light, elegant custom Apaiser stone tubs, and radiant heat flooring. Luxurious amenities at 49 Chambers include a landscaped roof deck, swimming pool, hammam and spa, sauna and steam rooms, state-of-the-art fitness center, resident lounge, screening room, playroom, tween lounge. The complete terms are in an offering plan available from the Sponsor (File No: CD 16-0015)
$3,595,000
49 Chambers St Unit 5D New York, NY 10007
- Type:
- Apartment
- Sq.Ft.:
- 2,261
- Status:
- Active
- Beds:
- 2
- Year built:
- 1910
- Baths:
- 3.00
- MLS#:
- RPLU-5123173783
ADDITIONAL INFORMATION
Incredible South, East facing Convertible 3 bed + 2.5 bath with breakfast nook area. This 2261 square feet home features 17 custom closets throughout, high ceilings and an incredible L-shaped open living/dining area that is Arch Digest worthy. 49 Chambers is a NYC Landmark with 20,000 SF of 5-Star Resort Style Amenities. This lovely home is newly priced and is a great value in TriBeCa. Designed by Gabellini Sheppard and housed within one of Manhattan's finest Beaux-Arts landmark buildings. A large entry foyer leads you into this sun-filled home with 17 custom closets already designed for you. This sophisticated home features unique craftsmanship and hickory hardwood floors in a custom chevron pattern throughout. An open kitchen with custom ceruse Cypress wood cabinetry by Minimal Cucine, seamlessly flows into the dining and living room, features honed San Marino marble waterfall island, countertops and backsplash. The best-in-class collection of appliances include a Sub Zero side-by-side refrigerator and freezer, Gaggenau gas cooktop with hood, Double Wolf dual convection oven with warming drawer with a Miele dishwasher. The corner primary bedroom suite exhibits a gracious sense of volume and scale with South, East exposures, a custom walk-in closet complete with built-ins and an en-suite five-fixture bath with luminous cove lighting as a sculptural element. Reminiscent of the Roman baths, the primary bath is carved out of honed white marble, supplemented by custom designed Apaiser stone double vanities, crowned mirrors framed in light, a freestanding elegant custom Apaiser stone tub and radiant heat flooring, all complemented by Nickel brushed Waterworks fixtures. Secondary bedroom has 4 built out custom closet space adjacent to a luxurious bathroom outfitted in Honed Casona Pietra Forte Forentina Sandstone tiles, a custom Apaiser stone vanity with custom cabinetry by Minimal Cucine and an oversized floating backlit mirror, completed with brushed Nickel Waterworks fixtures and radiant heated flooring. A full size washer and dryer and powder room with Honed Athens Grey Marble tiles, custom Apaiser stone vanity with oversized floating backlit mirror and custom cabinetry by Minimal Cucine complete this stunning residence. Luxurious amenities at 49 Chambers include a landscaped roof deck, swimming pool, hammam and spa, sauna and steam rooms, state-of-the-art fitness center, resident lounge, screening room, playroom, tween lounge. The complete terms are in an offering plan available from the Sponsor (File No: CD 16-0015)
$1,370,000
380 Rector Pl Unit 20A New York, NY 10280
- Type:
- Apartment
- Sq.Ft.:
- n/a
- Status:
- Active
- Beds:
- 2
- Year built:
- 1987
- Baths:
- 2.00
- MLS#:
- RPLU-33423174966
ADDITIONAL INFORMATION
Luxury waterfront living in beautiful Battery Pak City. This gut renovated west facing 2BR/2BA residence features a generously proportioned open concept living space and hardwood floors. Large windows offer excellent natural light and endless river views. The kitchen is newly renovated and includes brand new stainless steel appliances and dishwasher, while the countertops and mosaic tiled backsplash highlight a warm and neutral palette. The updated bathrooms feature Cararra marble floors and wall tiles plus a large vanity that provides plenty of storage. Discover the Liberty Residences, three luxury towers set within the greenspace of Rector Park. Adjacent to the riverfront Esplanade, parks, shops and the many restaurants that have become Battery Park City's trademark, enjoy state of the art luxury in downtown Manhattan's center. Access to the World Financial center, Freedom Tower, PATH and subway lines are all within a convenient walk. On-site parking is available. Each building enjoys full-time Doormen and Concierge services. Liberty Court boasts a newly renovated top of the line gym with city views, residents lounge, indoor swimming pool and rooftop terrace. Images are of a similar unit and may not represent all apartment features.
$1,695,000
63 Downing St Unit 7D New York, NY 10014
- Type:
- Apartment
- Sq.Ft.:
- 850
- Status:
- Active
- Beds:
- 1
- Year built:
- 1987
- Baths:
- 1.00
- MLS#:
- RPLU-33423169981
ADDITIONAL INFORMATION
Low monthly costs, great investment opportunity, special home in the heart of the West Village.Upon entering this newly renovated apartment, you will find a welcoming foyer that leads to a bright and spacious living room flooded with natural light from two directions. The western windows bring in the afternoon sunlight and stunning sunsets, while the northern windows offer breathtaking skyline views stretching from the West Village to Midtown, including the armoire State Building. 7D has an inviting open layout that provides ample space for entertaining guests or simply unwinding at home. The windowed kitchen is a chef's dream, equipped with top-of-the-line appliances, new in-unit washer and dryer, sleek cabinetry, generous counter space, and a breakfast bar with seating for four. Newly installed recess lighting takes this bright home to the next level. The king-size bedroom offers a peaceful escape with a large closet and newly installed custom built-ins, while the spa-like bathroom features an oversized soaking tub. The apartment also includes central air conditioning, additional custom storage throughout, as well as additional storage in the basement.Downing Court is an exclusive condominium with 32 residences, featuring a part-time doorman, live-in super, and private storage. LOW MONTHLIES and great investment opportunity. Floor landings were recently renovated and the lobby will be re-imagined this coming year. Local Law 11 was just completed! Ideally situated at the crossroads of the West Village and Soho, it is surrounded by the finest restaurants, shops, and cafes that NYC has to offer. Unlimited subletting permitted. Pets are welcome.
- Type:
- Apartment
- Sq.Ft.:
- n/a
- Status:
- Active
- Beds:
- 1
- Year built:
- 1945
- Baths:
- 1.00
- MLS#:
- RPLU-33423146072
ADDITIONAL INFORMATION
Huge Private Backyard! Extremely Low Maintenance! Central AC! True One Bedroom! Come for the enchanting private garden and stay for the charming, pre-war one bedroom on Irving Place, just south of Gramercy Park on one of downtown Manhattan's few, absolutely lovely "Place" streets. The entry hall of 22 Irving Place 1F, with an enormous double closet, leads you to the main living area. The spacious, L-shaped kitchen boasting a new stainless LG refrigerator and stove/oven combination, also has a full-sized dishwasher, black granite counters and a copious amount of stylish gray cabinets, decorative lighting, and a glass tile backsplash. The kitchen, with its own garden view, opens to the dining and living room. Facing east to the quiet and lush private garden, the living room's heart is the deco fireplace. Built-in bookcases, original hardwood floors and wide custom base and crown molding adorn the walls that reach to ceilings over 9 feet high. Newly installed split air conditioning units service both the living area and the bedroom, leaving the windows free to showcase the garden views. The sliding glass doors to the private garden invite an abundance of natural light and a perfectly landscaped view, equally charming in day or night. A second, enormous closet with a barn door offers a massive storage for pantry items and much more. A third closet outside the retro-style bathroom, with black and white tile accents, contributes to the surprising amount of storage in this home. The bedroom is an absolutely tranquil retreat with a small closet and an oversized window looking out to your very own garden, which is, of course, the cherry on top of this New York real estate find. The massive private garden is a rare commodity, especially in this price point. Professionally landscaped, the glorious space is decked out with crawling ivy, multiple types of grasses, a Japanese maple, lovely seasonal flowers in ceramic pots, wooden and brick planters, and laid with a fieldstone floor. Offering space for at least two lounging areas and a full dining area, the spacious garden provides a peaceful escape from the hustle of the city. The pre-war co-op at 22 Irving Place is a friendly, financially stable building with extremely low maintenance, a stellar live-in superintendent, central laundry and dedicated basement storage. The building is pet friendly and allows co-purchasing, pieds-a-terre and subletting (after two years of ownership). There is a 2% flip tax paid by the seller. 22 Irving Place 1F is ideally situated a block from Union Square and the farmers market, the 456/NQR/L trains, Whole Foods, Trader Joes, Barnes & Noble, Nordstrom Rack, Petco, and all the dining and entertainment of downtown NYC. .
$4,500,000
31 E 72nd St Unit 6BC New York, NY 10021
- Type:
- Apartment
- Sq.Ft.:
- 3,200
- Status:
- Active
- Beds:
- 2
- Year built:
- 1917
- Baths:
- 4.00
- MLS#:
- RPLU-21923172348
ADDITIONAL INFORMATION
Space and light abound in this elegant two bedroom apartment that awaits your personal touch. Spanning over 3,000 sq', the more than 10' ceilings give each room an expansive feel. The apartment is currently configured as a two bedroom with a dressing room, library, living room and dining room, kitchen and additional studio apartment. The 29' living room has a wood burning fireplace and flows into the large corner dining room with two exposures. The primary corner bedroom has a decorative fireplace and currently uses one of the former bedrooms as a dressing room. The kitchen is also on a corner and is flooded with light. There is an adjacent studio apartment which is currently accessed from a common hall, but could be absorbed into the apartment. The apartment has central air-conditioning and a washer/dryer. 31 East 72nd Street is a prewar cooperative built in 1916 by Rouse & Goldstone. Just a stone's throw from Central Park, you are steps away from many top restaurants, world-class museums and some of the best shopping Manhattan has to offer. Pets are permitted upon board approval. 30% max financing. Pied-a-terres are allowed. 1.5% flip tax paid by the buyer.
- Type:
- Apartment
- Sq.Ft.:
- n/a
- Status:
- Active
- Beds:
- 2
- Year built:
- 1954
- Baths:
- 1.00
- MLS#:
- RPLU-21923126731
ADDITIONAL INFORMATION
Impeccable care and thoughtful renovation are the hallmarks of this sun-drenched two-bedroom home in the heart of the Lenox Hill neighborhood of the Upper East Side. Located in a full-service coop, this spacious and bright corner home features both southern and eastern exposures in the bedrooms and living room as well as beautifully maintained hardwood floors, large windows and recently updated kitchen and bathrooms. The ample primary bedroom can accommodate a king-sized bed and the secondary bedroom boasts exquisite light. There are large closets throughout the apartment. The building allows unlimited subletting after the first year of ownership. 233 East 70th Street features 24-hour doorman service, an elevator, a laundry room, and a gym. Storage units as well bike storage are available for additional fees. Easy access to the Q and 6 trains, as well as several bus routes, provide convenience to move throughout the city. Located close to most of the hospitals of the Upper East Side and surrounded by wonderful shopping and restaurants, this is not to be missed.
$15,750,000
111 W 57th St Unit 33 New York, NY 10019
- Type:
- Apartment
- Sq.Ft.:
- 4,492
- Status:
- Active
- Beds:
- 3
- Year built:
- 2022
- Baths:
- 4.00
- MLS#:
- PRCH-35198793
ADDITIONAL INFORMATION
IMMEDIATE OCCUPANCY Designed by the award-winning Studio Sofield, recognized for their impeccable quality of craftsmanship and renowned attention to detail, this 4,492 sqft residence offers a direct elevator Entry Gallery which leads into a sprawling full-floor, 3 Bedroom, 3.5 Bathroom Tower Residence. The formal Entry Gallery is finished with white macauba stone floors and offers a dramatic North to South view which opens into the sumptuous Great Room. This incredible space is highlighted by 14-foot ceilings and floor-to-ceiling windows which showcase unrivaled, perfectly centered views of Central Park. The luxuriously appointed Primary Bedroom Suite features southern skyline city views, two large walk-in closets, and a windowed Bathroom clad in hand selected veined white onyx. The custom freestanding polished nickel bathtub is by William Holland and beautiful, custom-designed fixtures are hand-cast by P.E. Guerin, the only foundry still operating in New York City. The Secondary Bedrooms, each with striking southern skyline views, are generously proportioned with en-suite bathrooms finished in a distinctive crystallo gold quartzite and custom Studio Sofield designed fixtures. The corner, south-facing Kitchen offers a generous breakfast area, custom cabinetry designed by Studio Sofield, crystallo white quartzite countertops and backsplash, and a full suite of Gaggenau appliances, including gas cooktop with fully vented hood, steam oven and wine fridge. A powder room with a jewel onyx stone vanity, floors and wainscoting completes this grand residence. 111 West 57th Street, an elegant tower of glass, terracotta and bronze, rising to 1,428’ and perfectly centered, overlooking Central Park. It is the premier Condominium along West 57th Street, offering extraordinary views, boutique sophistication, and an unparalleled level of privacy and highly-personalized services. Residents at 111 West 57 will enjoy exclusive concierge service and a rare, private porte-cochère entrance on 58th Street for the utmost in security and privacy. Club 111 and Sports Club include: -Complementary daily breakfast for all residents catered by Le Bilboquet -Wellness and Lifestyle Concierge Services -82’ two-lane Swimming Pool with Private Cabanas -Separate Sauna and Treatment Rooms -Double-height Fitness Center with mezzanine Terrace -Private Club space with Dining/Meeting rooms, Bar/Coffee service, Living Areas, Library and an expansive double-level Terrace. -Chef’s catering Kitchen -Manhattan’s first private Padel court -Golf Simulator -Children’s Playroom *Please note the padel court, golf-simulator, and children’s playroom are part of Non-Residential 2 Unit and are owned and controlled by the Non-Residential 2 Unit Owner. Additional fees may apply.
- Type:
- Apartment
- Sq.Ft.:
- 39,708
- Status:
- Active
- Beds:
- 2
- Year built:
- 1927
- Baths:
- 1.00
- MLS#:
- PRCH-35197401
ADDITIONAL INFORMATION
Renovated 2BR at Hudson Gables!! There are so many wonderful vintage details in this expansive and nicely renovated two-bedroom co-op. The landmark building with its distinctive paver brick ornamentation was built in 1927 and sits on tree-lined Cabrini Boulevard, near the corner of 181st Street in the desirable Hudson Heights neighborhood. Entering, you’ll immediately notice how the foyer, dining room and living room have all been opened up into one large and inviting space, with the most exquisite hardwood strip and basketweave floors running throughout the residence. There is tons of room for furniture, media, dining and relaxation, with the added bonus of extra closet and storage space, such as wall-hung cabinetry and a standup organizer in the back hallway. The remodeled kitchen is the perfect place to create culinary feasts, with granite counters, stainless steel appliances, handsome wood cabinetry, mosaic backsplashes, and a large window overlooking the courtyard. Each bedroom is quite large, with charming glass and wood pocket doors and overhead transoms. One bedroom has a wall of triple windows and Deco wall sconces, the other has two large windows and overhead lighting. Also of note is the bathroom with its lovely black and white tile, and tub with rain shower attachment. There is so much to love about the apartment itself, as well as the well-maintained and highly popular Hudson Gables building. From the incredible lobby with its coffered ceilings and stained glass windows, to the garden courtyard and up to the rooftop with its Hudson River views, this place is a true treasure. There’s a live-in super, central laundry, a bike room, and extra storage. The location also couldn’t be better, close to Bennett Park, Fort Tryon Park, the Cloisters, and trails along the water. There is no shortage of great bakeries, pubs, cafes, and yoga studios, and the 181 Street station is just two blocks away.
- Type:
- Apartment
- Sq.Ft.:
- 725
- Status:
- Active
- Beds:
- 1
- Year built:
- 1970
- Baths:
- 1.00
- MLS#:
- PRCH-35194446
ADDITIONAL INFORMATION
Enjoy modern luxuries in this newly renovated spacious one-bedroom, one-bathroom home in the heart of Chelsea. Boasting abundant amounts of western sunlight, the space is thoughtfully laid out with a large living area, dining alcove, and a Juliette balcony. The updated galley kitchen features brand-new appliances including a dishwasher and generous counter/cabinet space. 170 West 23rd Street is a full-service condominium in the heart of Chelsea featuring a 24-hour doorman, elevator, on-site laundry, and garage. Located moments from multiple gyms and groceries, 170 West 23rd Street is conveniently nearby the F, 1, C, E, N, R, and W trains, and the M23 bus. No smoking or pets allowed. Please note, there is an assessment of $425.37 per month through December 2024. Please note, the listing broker is the owner of the unit.
IDX information is provided exclusively for consumers’ personal, non-commercial use, that it may not be used for any purpose other than to identify prospective properties consumers may be interested in purchasing, and that the data is deemed reliable but is not guaranteed accurate by the MLS. Per New York legal requirement, click here for the Standard Operating Procedures. Copyright 2024 Real Estate Board of New York. All rights reserved.

Listings courtesy of One Key MLS as distributed by MLS GRID. Based on information submitted to the MLS GRID as of 11/13/2024. All data is obtained from various sources and may not have been verified by broker or MLS GRID. Supplied Open House Information is subject to change without notice. All information should be independently reviewed and verified for accuracy. Properties may or may not be listed by the office/agent presenting the information. Properties displayed may be listed or sold by various participants in the MLS. Per New York legal requirement, click here for the Standard Operating Procedures. Copyright 2024, OneKey MLS, Inc. All Rights Reserved.
New York Real Estate
The median home value in New York, NY is $1,225,000. This is higher than the county median home value of $756,900. The national median home value is $338,100. The average price of homes sold in New York, NY is $1,225,000. Approximately 30.01% of New York homes are owned, compared to 60.51% rented, while 9.48% are vacant. New York real estate listings include condos, townhomes, and single family homes for sale. Commercial properties are also available. If you see a property you’re interested in, contact a New York real estate agent to arrange a tour today!
New York, New York has a population of 8,736,047. New York is less family-centric than the surrounding county with 27.28% of the households containing married families with children. The county average for households married with children is 28.9%.
The median household income in New York, New York is $70,663. The median household income for the surrounding county is $67,753 compared to the national median of $69,021. The median age of people living in New York is 37.3 years.
New York Weather
The average high temperature in July is 84.2 degrees, with an average low temperature in January of 26.1 degrees. The average rainfall is approximately 46.6 inches per year, with 25.3 inches of snow per year.
