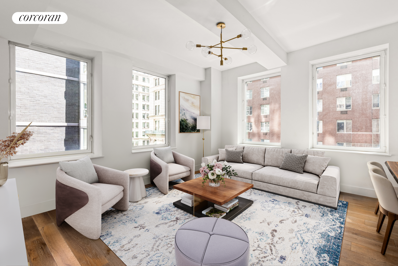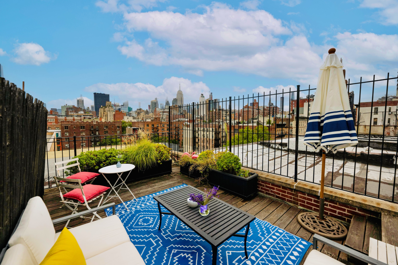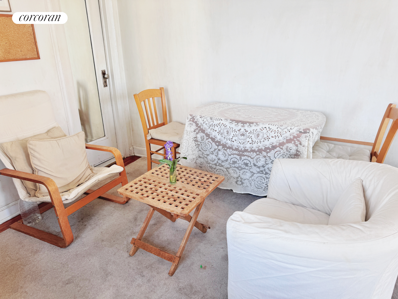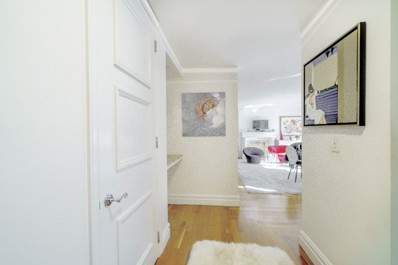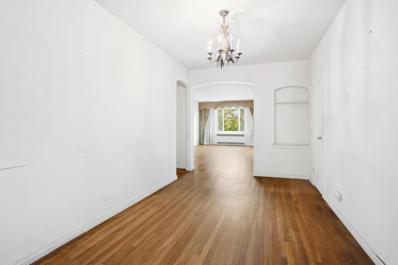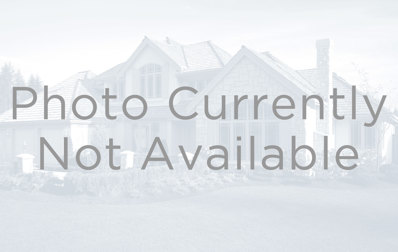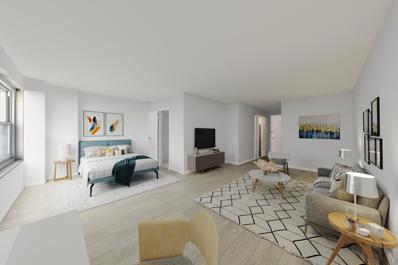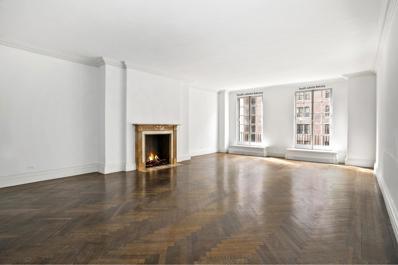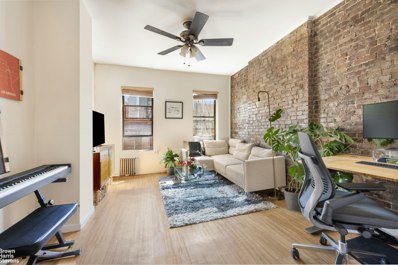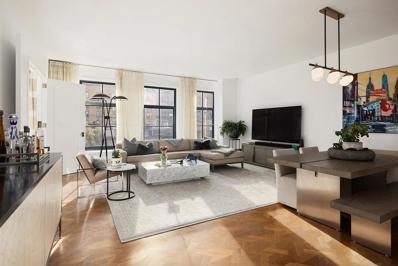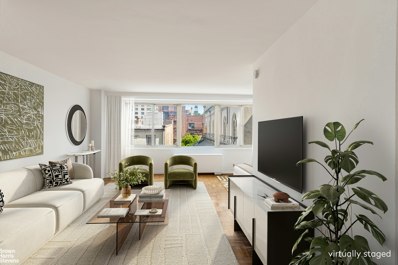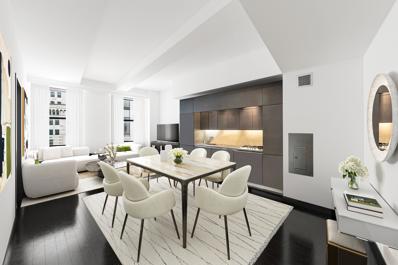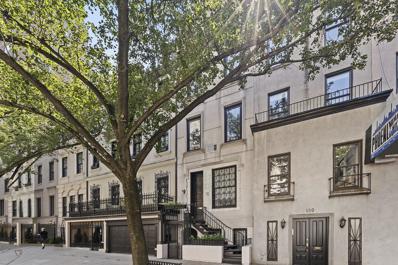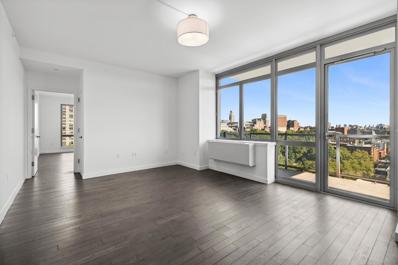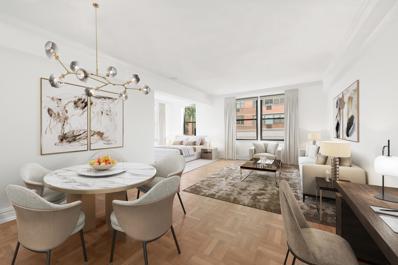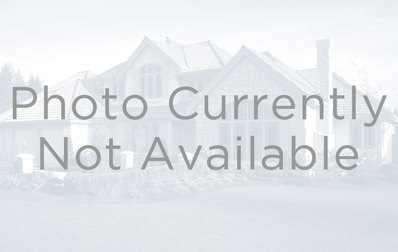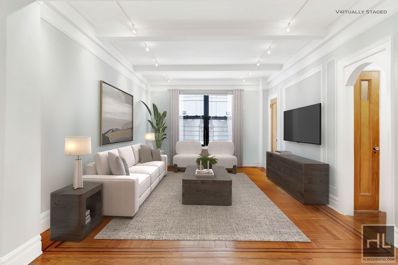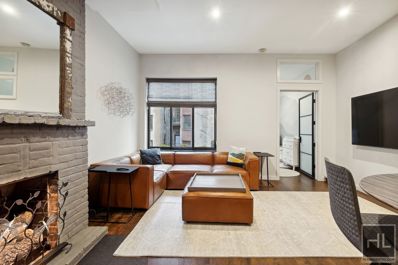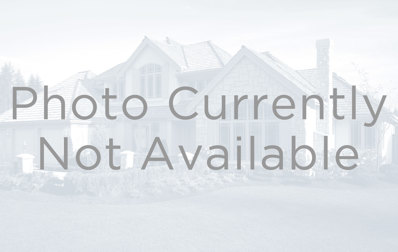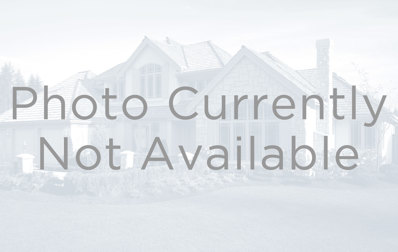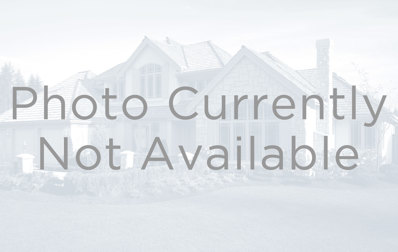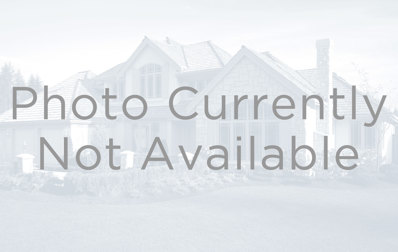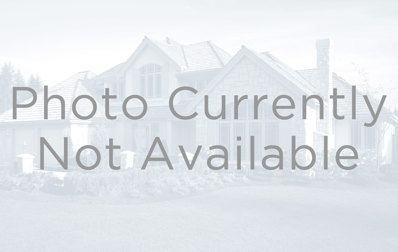New York NY Homes for Sale
$1,995,000
93 Worth St Unit 501 New York, NY 10013
- Type:
- Apartment
- Sq.Ft.:
- 1,180
- Status:
- Active
- Beds:
- 2
- Year built:
- 1924
- Baths:
- 2.00
- MLS#:
- RPLU-33423141303
ADDITIONAL INFORMATION
Residence 501 is a corner 2 Bedroom/2 Bathroom unit wrapped on both sides by 7-foot windows and high ceiling. The apartment benefits from an in-unit washer/dryer, 7-inch wide white oak plank floors and custom patina brass fixtures by Waterworks throughout. The primary bedroom suite includes a windowed en suite bathroom that features a wet room with an enameled, cast iron clawfoot tub, ceiling mount rainforest shower-head, and dual sink vanity. 93 Worth boasts an original, grand vaulted lobby featuring perforated Corian panels inspired by Tribeca's historic textile industry. In addition to a 24/7 concierge, 93 Worth's amenities include a live-in super, roof deck with outdoor kitchen, fireplace, grill and panoramic city views, fitness center, children's playroom, dog washing station, bicycle storage, and a supplemental laundry room. Perfectly situated in the heart of Tribeca, you are close to major transportation (1/2/3, 4/5/6, A/C/E, N/R/Q/W trains), excellent restaurants, galleries, and shopping. Assessment of $643/month in place until 2031.
$1,590,000
328 W 17th St Unit 5E New York, NY 10011
- Type:
- Duplex
- Sq.Ft.:
- n/a
- Status:
- Active
- Beds:
- 2
- Year built:
- 1845
- Baths:
- 1.00
- MLS#:
- RPLU-1032523177369
ADDITIONAL INFORMATION
Showings DAILY! Duplex Penthouse with Private Roof Top Terrace in the Middle of Chelsea and next to Google Headquarter.. Discover the perfect urban sanctuary in the heart of Chelsea with this stunning two-bedroom duplex penthouse. Designed for those seeking a peaceful retreat, this light-filled home boasts a private roof deck offering panoramic views of the city, perfect for sunny mornings and starlit evenings. Key Features: Open kitchen with dining alcove High ceilings & multiple skylights enhancing natural light Two large, private bedrooms for a serene escape Renovated windowed bathroom adding a touch of luxury In-unit washer/dryer for ultimate convenience Abundant closet space & built-in storage The pet-friendly building also features a charming garden courtyard, bicycle storage, and beautifully maintained common areas. Prime Location & Lifestyle Situated steps away from Little Island, Gansevoort Beach Park, and Chelsea Market, the apartment offers easy access to the city's best dining, shopping, and nightlife. Perfectly positioned near subway lines and Google Headquarters, it's an ideal choice for tech professionals and urban explorers alike. Don't wait! Contact Marion Miner today for an exclusive viewing and make this Chelsea gem your own. Additional Details: Seller pays the flip tax and commission Storage and bike storage available Pied-a - terre friendly Parental purchases allowed Sublease possible
- Type:
- Apartment
- Sq.Ft.:
- n/a
- Status:
- Active
- Beds:
- n/a
- Year built:
- 1928
- Baths:
- 1.00
- MLS#:
- RPLU-33423180885
ADDITIONAL INFORMATION
This corner unit boasts breathtaking water views, stunning city vistas, and an enviable location near the iconic United Nations Headquarters. Key Features - Location: Situated in the prestigious Tudor City neighborhood, Unit 1701 offers unparalleled convenience and access to some of Manhattan's most renowned landmarks and attractions. - Bright and Spacious: With two side wall windows and a corner layout, the apartment is flooded with natural light, creating a warm and inviting atmosphere. - Water Views: Enjoy panoramic views of the East River from the comfort of your own home, providing a serene backdrop for relaxation and entertainment. - City Views: Marvel at the twinkling lights of the Manhattan skyline, offering a mesmerizing sight both day and night. - Corner Apartment: As a corner unit, residents benefit from added privacy and tranquility, with fewer shared walls and increased natural ventilation. - Prime Location: Within close proximity to the United Nations Headquarters, residents have the unique opportunity to enjoy views of this iconic landmark from their own home. Building Amenities: - 24-hour doorman and concierge services - Laundry facilities - Rooftop terrace with panoramic views Neighborhood Highlights: - Steps away from Grand Central Terminal, providing convenient access to transportation options across the city and beyond. - Within walking distance to a diverse array of dining, shopping, and entertainment destinations, including renowned restaurants, upscale boutiques, and cultural attractions. Don't miss out on this rare opportunity to own a piece of Manhattan luxury living at 25 Tudor City #1701. Contact us today to schedule a private viewing and experience the epitome of urban sophistication firsthand.
$1,795,000
112 W 56th St Unit 32S New York, NY 10019
- Type:
- Apartment
- Sq.Ft.:
- 1,712
- Status:
- Active
- Beds:
- 2
- Year built:
- 1983
- Baths:
- 3.00
- MLS#:
- RLMX-103083
ADDITIONAL INFORMATION
*** Co-Broke - SELLER PAYS BUYER BROKERAGE SALES COMMISSION *** Le Premier Condominium is a full service, luxury doorman building located on West 56th Street near sixth Avenue, just a few short blocks from Central Park, Columbus Circle, Whole Food, Carnegie Hall, City Center, fabulous restaurants and the many brand name shops on 5th Avenue. Building is close to public transportation of buses and subways, all within walking distance. With two apartments per floor, and washer/dryer laundry room on each floor, residents enjoy the ultimate in both privacy and high-rise living. High on the 32nd floor, just below the penthouse, 32S has a beautiful entry foyer leading to a sun-filled living room with an enclosed balcony, enlarging the living room for enjoyable space and comfort. It has open southern exposures via floor-to-ceiling tilt-and-turn, energy-efficient windows. The two bedrooms have new wood floor installed. The gourmet kitchen features granite countertops, and stainless steel appliances, and a windowed breakfast nook. The master bath has been renovated and features a bidet, a glass shower stall, and a large, south-facing window. Both bedrooms have en-suite baths and enjoy ample storage and living space. On the lower floors of Le Premier, residents can enjoy the facilities of the Life Time Luxury Health Club just an elevator ride away. * 32S is a great, convenient, spacious, strategically located both for personal use or owned by investor for rental or corporation as corporate housing. It is parallel to West 57th Street the Billionaire Row but much below the Billionaire Row property price. Good popular prestigious location + large spacious unit + Affordable price = Good Buy ** Photos are virtually staged
$8,950,000
44 W 90th St New York, NY 10024
- Type:
- Townhouse
- Sq.Ft.:
- 6,790
- Status:
- Active
- Beds:
- 8
- Year built:
- 1930
- Baths:
- 8.00
- MLS#:
- RPLU-5123174684
ADDITIONAL INFORMATION
Welcome to this exquisite 20-foot wide Renaissance Revival townhouse, beautifully designed by architect Theodore F. Thomson in the early 1900s. Nestled within the Central Park West Historic District, this meticulously renovated home boasts modern amenities while retaining its historic charm. Spanning six levels, this residence features updated infrastructure, including new heating and cooling systems, a spacious wine cellar, and luxurious living spaces. With a thoughtful blend of high-end finishes and smart home technology, this multi-family townhouse is a perfect oasis in one of Manhattan's most coveted neighborhoods. First Floor & Garden: Upon entering the first floor, which can be accessed from the street or inside staircase, you find an expansive sun-filled, newly renovated kitchen with an oversized kitchen island; Miele appliances, Scavolini cabinets, and four ovens; including a convection microwave, steam oven, a six-burner cooktop, two dishwasher, two refrigerator, two freezer drawers, and a sub-zero wine fridge. The ceiling height in the kitchen is 11' 1 and houses beautifully appointed retractable metal and glass patio doors which lead to the south facing outdoor garden, perfect for entertaining, and outfitted with a motion detector security system and a built-in Lynx BBQ system, hooked up for both gas and electric. The kitchen is complemented by a dining alcove which also features the metal framed retractable doors that lead to the lush green-hedged landscaped garden. There is a full bathroom and half bathroom on this floor along with a laundry closet, heated bathrooms floors and towel racks, and built-in speakers connected to a SONOS sound system. Parlor Floor & Library: Enter from under the stoop or up the stairs to access the stunning parlor floor and library. The spacious south facing living room features coffered 12' ceilings, a charming gas fireplace, built-in speakers for an immersive audio experience, and a built- in mirrored Seura TV housed over the fireplace mantle. The elegant design showcases high ceilings and refined finishes, making it an ideal space for relaxation and entertainment. The library has a butler's pantry with two Liebherr wine coolers and a Juliette balcony. There is also a large bedroom on the front side, with ample closets, and features modern HVAC controls and heated floors including in the bathroom which are appointed with Lefroy Brooks hardware. Third Floor: The third floor offers two spacious bedrooms, two bathrooms, two kitchenettes, and a washer dryer. The front bedroom stands out with bay windows that bring in natural light, enhancing the beauty of the space, a gas fireplace, and a Murphy Bed system. The front kitchen features a Bloomberg refrigerator, Miele dishwasher, Sharp convection microwave, and Wolf induction stove top. The equally large back bedroom features ample built in storage, walls units, and south facing windows. The back kitchen also contains high-end appliances, including a subzero wine fridge with two drawers, Fischer Paykel two-drawer dishwasher, insta-hot, and Sharp convection microwave oven. Enjoy the convenience of heated bathroom floors and towel racks, ensuring comfort throughout. Fourth Floor: The fourth floor awaits your personal touch, with structural preparations for future renovations already in place. It currently has two rent stabilized units providing an immediate income opportunity. This level offers potential for expansion and customization, with upgraded electrical and plumbing systems for your future vision. Fifth Floor: The top floor features three beautifully appointed bedrooms and two bathrooms with new heating and air conditioning systems. The south facing living and dining room leads to the outdoor terrace offering stunning views of the surrounding neighborhood and south skyline. It also has an extensive kitchenette and features a washer dryer. This floor can function as an extension to the rest of the town house, or offered up as a free-market income producing three-bedroom apartment. Cellar: Below the first floor, stairs lead down to the fully finished wine cellar that houses up to 1,600 bottles. The kitchen has an island for hosting wine parties and a refrigerator and freezer. The cellar also has a den, that can also be used as a gym room, massive storage closets, and a half bath. Enjoy heated floors throughout, and easy access to the house's heating and hot water systems. This level is equipped with modern conveniences, including a security system and high-capacity water heaters. Features include: Renaissance Revival architecture, 6 floors, 5 renovated floors with new pipes, heating/air systems, new roof, repointed exterior brick work,The 2 stoops outside were redone. Ice/snow melt heating was installed in the exterior stair landings, multiple closets and significant storage options on every floor, central air on 4 of 6 floors, hot water underfloor heating on 4 of 6 floors, heated towel racks in bathrooms, new flooring 4 of 6 floors, new electrical and gas systems, security system, automated entry, SONOS sound system, outdoor built-in BBQ, 1600-bottle wine cellar, heated basement floors, 2 large water heaters, upgraded electrical and gas systems, updated WIFI system, outdoor irrigation system, ice melt external front staircase, restored and coated exterior, upgraded windows, two gas fireplaces, 3 Built-in Mirrored Seura TVs, remote-controlled window shades, and restored original windows and period entry. 44 West 90th Street is a multi-family Brownstone with excellent income and potential to convert to a single- family home in the future. Situated on the Upper West Side, a stone-throw away from Central Park, and conveniently located, near fantastic restaurants and shopping, bus and subway stops.
- Type:
- Apartment
- Sq.Ft.:
- n/a
- Status:
- Active
- Beds:
- 2
- Year built:
- 1942
- Baths:
- 2.00
- MLS#:
- RPLU-5123180774
ADDITIONAL INFORMATION
Improved Price! Bring your architect! Bring your contractor! Bring your imagination to this spacious 2-bedroom, 2-bath approximately 1300 square foot coop at 520 East 90th Street, Unit 5K, and make it your own. This charming corner unit with a formal dining room and separate kitchen is in need of TLC, but offers incredible potential with its original details and beautiful hardwood floors. Nestled on the 5th floor, it enjoys great light with north, east, and west exposures that offer delightful peaks of the RFK Bridge and the river. The expansive layout includes a welcoming foyer, generous closet space, and the flexibility to add a washer/dryer. The building itself, a quaint low-rise 1940's gem, features a lovely courtyard and is pied-a-terre and pet-friendly, 520 East 90th Street is part of a tranquil Yorkville enclave, offering a full-time doorman, a live-in super, and an elevator - ensuring your needs are always met. The building also showcases a beautiful common garden area, perfect for some relaxation time after a busy day in the city. Transportation is a breeze with the 6 and Q subway lines nearby and the M86 Crosstown bus just across York Avenue. Yorkville boasts an array of restaurants, bars, cafes, and shops - all just moments away. Take a leisurely stroll to Carl Schurz Park, immerse yourself in the athletic complex at Asphalt Green, or explore the many other recreational and educational amenities in the vicinity. Ready to transform this spacious coop into your dream home? Don't miss out on this incredible opportunity - schedule a showing today and start envisioning the possibilities! Please note that there is a $340/month assessment in place for roof replacement.
$14,500,000
936 5th Ave Unit 10AB New York, NY 10021
- Type:
- Apartment
- Sq.Ft.:
- 5,000
- Status:
- Active
- Beds:
- 5
- Year built:
- 1955
- Baths:
- 5.00
- MLS#:
- COMP-166020168223754
ADDITIONAL INFORMATION
Experience the rarity of 57 feet of direct Central Park views at the perfect floor height in the most coveted location at Fifth Avenue and 75th Street. With approximately 5,000 square feet of move-in ready unparalleled luxury this breathtaking full-floor residence has oversized windows and offers unobstructed panoramas of Central Park to the west side and sweeping vistas of Fifth Avenue to the north and south. Move right in to the current layout or further combine units 10A and 10B. This elegant 12 room residence with generously sized proportions and significant wall space to showcase an art collection provides exceptional views and exposures in all directions: west, north, east, and south. With a total of 5 bedrooms including one currently used as a stunning library, this home has three primary bedroom suites each offering breathtaking views, a total of 5 full bathrooms and abundant storage throughout. One of the standout features of this home is the seamless flow between its luxurious spaces. Upon arrival, a private elevator landing ushers you into an elegant grand foyer where you begin to enjoy the masterful design by renowned architect John Saladino. The foyer offers multiple pathways, guiding you to a formal living space adorned with stunning architectural features, or toward an expansive and unique extra-wide hallway that seamlessly connects the living areas to the sitting room and tranquil bedrooms, each designed as a private retreat with plentiful space. The spacious living room, featuring a coffered ceiling and a decorative stone fireplace offers a chic yet warm and inviting space for relaxation or entertaining. An elegantly appointed library, with custom fabric walls and a wall of bespoke built-ins, exudes a welcoming ambiance. It offers versatility, serving as a potential fifth bedroom. For formal gatherings, the expansive formal dining room comfortably seats twelve or more guests, boasting a wall of custom built-ins and a dedicated bar area for added sophistication. The bright corner eat-in kitchen is a chef’s paradise for both culinary preparation and casual dining, featuring a large central island, abundant storage, a large pantry, a dedicated drinks station with a bar sink and a comfortable eat-in area ideal for enjoying breakfast or informal meals. Premium appliances include a Sub-Zero refrigerator and wine cooler, Thermador range, and a Miele dishwasher. The oversized primary suite provides a restful escape from the city's energy, offering breathtaking panoramas of Central Park and tree lined Fifth Avenue. The elegant primary bedroom features bespoke Saladino designed closets and a spacious, sunlit en-suite windowed bathroom. Wind down anytime in your suite’s private lounge with bespoke fabric walls, where the same unobstructed vistas await you. A secondary expansive bedroom suite also enjoys direct Central Park views and includes its own luxurious en-suite bathroom. For added convenience, another full-size bathroom is located near the entry foyer and most bathrooms are equipped with a custom washlet. The home’s cohesive design and flow extends into the adjacent unit which functions as the casual side of the home. The south side integrates effortlessly with the north side through three access points, creating an expansive and unified living experience. From the private elevator vestibule, step into a charming entry foyer that also delineates the living areas from the sleeping quarters. This wing features a secondary well-equipped kitchen, perfect for hosting guests, catering special events, or expanding your culinary possibilities. An inviting second living room, currently styled as a family retreat, offers a cozy atmosphere ideal for intimate gatherings, a playroom, or cheering on your favorite team. It seamlessly transitions into the adjacent dining area and an L-shaped kitchen, which includes a Washer/Dryer for added convenience. The dining room, bathed in natural light from east-facing window
- Type:
- Apartment
- Sq.Ft.:
- n/a
- Status:
- Active
- Beds:
- n/a
- Year built:
- 1963
- Baths:
- 1.00
- MLS#:
- RPLU-5123180706
ADDITIONAL INFORMATION
Do not miss this well-priced, north-facing alcove studio at 150 West End Avenue. The apartment can easily be updated to suit your needs and budget. Ample space, light, and storage are its inherent qualities just waiting to be improved upon! Check out the photo of the fabulous view from the apartment. Living room photos are virtually staged. 150 West End Avenue offers 24-hour doormen, porters, a resident super, gym, bike room, laundry facility, playroom, and on-site management. Electricity is included in the maintenance and cable service is available from Spectrum and Fios. Pets, co-purchasing, guarantors, and pieds-a-terre are permitted. There is currently an assessment of $196.67 through May 2025. Lincoln Towers, with its own private security force, is a wonderful complex of eight buildings situated on 20 acres of beautifully manicured gardens and playgrounds with basketball courts, picnic tables, open grass areas, Pickleball courts, and parking. Conveniently located near Lincoln Center with shopping, dining, theatre, and all forms of transportation, Lincoln Towers is a true oasis in the city.
$3,750,000
447 E 57th St Unit 9THFLR New York, NY 10022
- Type:
- Apartment
- Sq.Ft.:
- 4,200
- Status:
- Active
- Beds:
- 4
- Year built:
- 1928
- Baths:
- 5.00
- MLS#:
- RPLU-5123180303
ADDITIONAL INFORMATION
SPRAWLING APARTMENT WITH DREAM ARCHITECTURAL FEATURES. Designed by world renowned architect Rosario Candela and occupying the entire ninth floor of this white glove, full-service coop. This amazing pre-war approximately 4,200 square foot, former 14 room apartment, is currently 12 oversized rooms but can easily be restored to its original 5 bedroom and 4 full bath layout. Add to that an expansive living room, formal dining room, wood paneled library, huge eat-in chef sized kitchen and staff room with full bath. This amazing space with some work can be the perfect living and entertainment trophy property that will be transformed with a new kitchen, two new baths and updates to suit your personal taste and needs. The apartment is distinguished by its gracious flow, beautifully proportioned rooms and 9.5-foot ceilings. Your private elevator vestibule opens to the grand gallery/foyer leading to the sun splashed south facing public rooms. Off the gallery is the well-proportioned 18' 27' living room featuring two floor-to-ceiling French door windows with Juliette balconies, a wood burning marble fireplace and original herringbone red oak floors. The 12 18 library offers classic original knotty pine paneling, and a large full bath, which can be a wonderful gathering space, media room or the ultimate home office worthy of any CEO. The 22 16 formal dining room accommodates 12+ and leads to a windowed butler's pantry and HUGE kitchen area waiting for your designer. The staff room and full bath behind the kitchen area can easily be added to the kitchen or converted to a laundry room or home office. The primary bedroom has beautiful double south and west exposures, two floor-to-ceiling French door windows with Juliette balconies, full bath, a huge walk-in closet and the bedroom's former working fireplace can be restored to working order. A generous gallery hallway currently leads to 2 bedrooms with generous closet space and a 24 18 family room with a decorative fireplace that can easily be converted back to its original two 12 18 bedrooms to create a 5-6 bedroom, 3-4 full bath home. The possibilities are endless and limited only by yours and your designer's imagination. Coop board APPROVED renovation plans are also available! 447 East 57th Street is a fully staffed white glove co-op building designed by Rosario Candela in 1928. Pet friendly and two dedicated storage units included with the apartment. Sutton Place, NY's Best Kept Secret, offers unparalleled value - a similar home on Park Avenue would be $6MM+. Pied-a-terres and up to 50% financing permitted. Central Air and Washer/Dryers are also permitted. Sutton Place is a peaceful East River enclave right in the heart of Manhattan, adjacent to the Bridge nearby making for an easy commute out east or Connecticut, and walkable to work for those working in midtown, the United Nations or the medical corridor just north of the Bridge. Easy access to the FDR Drive highway makes for a quick Uber ride to Wall Street. 447 East 57th Street has close proximity to shopping at Whole Foods, Trader Joes (coming soon) and Midtown Catch, and to excellent dining such as Mr. Chow's, Morso and Bistro Vendome, which are neighborhood favorites. Relax in the peacefulness of the cherry blossoms of Sutton Place Park on the corner of East 57th Street. Enjoy a bike ride or jog along the East River promenade or a game of tennis at Sutton Tennis Club. Pet friendly community with a wonderful dog run nearby. The New East River Esplanade entrance on East 54th Street coming soon too. Unparalleled community security, with the UN Security detail on the corner of East 57th Street. Blue Ribbon PS 59.
- Type:
- Apartment
- Sq.Ft.:
- n/a
- Status:
- Active
- Beds:
- 1
- Year built:
- 1910
- Baths:
- 1.00
- MLS#:
- RPLU-63223026859
ADDITIONAL INFORMATION
Have it all! Located on a lovely tree lined block, west 49th street, in the heart of hell's kitchen, this bright & sunny south facing, 1 bedroom apartment in this sought after neighborhood is waiting for you. Perched on the sunny side of a historic 1910 walk up building with charm and character , you will find a tranquil retreat in the midst of it all! Apartment 5C boasts wonderful high ceilings, a sealed exposed brick wall, hardwood floors, windowed bathroom and queen-sized windowed bedroom. In addition it has dedicated roof rights (please note there is work & permits involved). The building enjoys the convenience of laundry room , bike room and storage lockers for rent. hallways recently painted & new carpeting Whether you are looking for a pied-a-terre or full time residency this building is very flexible, allowing for parents purchasing for children, gifting, and unlimited renting after 4 years of owner occupancy. Steps to major subway and bus transportation and surrounded by the best restaurants, Broadway theaters and the best night life in Manhattan.
$4,950,000
207 W 79th St Unit 6A New York, NY 10024
- Type:
- Apartment
- Sq.Ft.:
- 1,995
- Status:
- Active
- Beds:
- 3
- Year built:
- 2017
- Baths:
- 4.00
- MLS#:
- RPLU-5123180844
ADDITIONAL INFORMATION
Opportunity Knocks! Mint condition three bedrooms with three and one half baths. Located in 207 West 79 Street, a boutique condominium with only 19 residences developed by ANBAU and designed by Morris Adjmi Architects. Modern living at its finest. An open floor plan allows for comfortable living with an exceptional kitchen off a grand 34-foot entertainment space. The south facing living and dining spaces offer continuous light from oversized 7-foot custom windows. The beauty of this home is enhanced by high ceilings, gorgeous hand laid oak flooring in a mansion weave pattern. The impressive, windowed kitchen with its oversized island is a perfect spot to gather. Features include White Sky marble with custom gray oak cabinetry, Lefroy Brooks fixtures and Wolf, Subzero and Miele appliances complete this stunning kitchen. The Primary corner suite has a perfect walk-in closet or dressing room, with a stunning five- fixture bath to relax and unwind. Adorned with a fluted style white oak vanity, Bianco marble countertops, Waterworks custom soaking tub, and Lefroy Brooks brushed nickel fixtures, no detail has been missed. Both the secondary bedrooms are gracious and offer ensuite baths with white oak vanities and Bianco marble tile, and hive pattern marble accent walls. The north facing secondary bedroom is private, with plenty of closets. While the den flows seamlessly off the living room and can be closed off for a full-size third bedroom with its ensuite. The perfectly located powder room is designed with a Cristal Quartzite countertop and Calacatta marble floral mosaic flooring and accent wall. This comfortable home is complete with central air, and in-unit washer/dryer. The condominium offers a full-time door attendant, fitness studio, playroom, storage, and bicycle areas. Storage unit transfers with the sale. Located in one of the most desirable neighborhoods the Upper West Side. 207 West 79 is perfectly situated between both Central and Riverside Parks. This prime neighborhood offers streets lined with the best cuisine, shops and markets. Conveniently located to all transportation hubs Steps to the Museum of Natural History, the Planetarium, the New York Historical Society and Lincoln Center. Showings by Appointment Only.
- Type:
- Apartment
- Sq.Ft.:
- 891
- Status:
- Active
- Beds:
- 1
- Year built:
- 1982
- Baths:
- 1.00
- MLS#:
- RPLU-33423180776
ADDITIONAL INFORMATION
Gorgeous 891 SF 1-Bedroom, 1-Bathroom Residence at 40 Broad Street. Perched on the 24th floor, this stunning residence features a private terrace that spans the length of the unit, offering a unique outdoor oasis and creating the ultimate downtown living experience. The gracious entrance foyer includes two closets, providing flexibility and a formal landing. Beautiful Brazilian Walnut floors throughout are detailed with Basalto granite borders. Enjoy the lofty 10-foot ceilings and an efficiently proportioned living area that is flooded with natural light. The updated U-shaped kitchen boasts white subway tile, black granite countertops, and custom Walnut cabinetry. It is equipped with top-of-the-line appliances, including a Sub-Zero refrigerator and freezer, a Miele oven with a gas cooktop, a dishwasher, and a Bosch washer and dryer. The generous bedroom features terrace views and convenient closet space. The en suite spa-like bath has been remodeled and includes a gorgeous white dual-sink vanity. Relax in the separate soaking tub or the recently retiled rain shower. Unique to this unit's bathroom is an additional closet, providing an excellent option for extra storage. Originally built in 1986 and spectacularly renovated in 2006, 40 Broad Street is a marquee address offering a remarkable collection of luxury condominiums in the heart of the Financial District. The building features a spectacular two-story lobby, a furnished indoor lounge, and a recently renovated roof deck with views of the Statue of Liberty, Hudson River, and City Skyline. Residents can also enjoy a state-of-the-art fitness center, a recreation room, a playroom, and a quiet lounge. Centrally located, the address is a short distance from major transportation hubs, including subway access to the 2/3/4/5/A/E/J/Z/R/W lines, Path trains, South Street Ferries/Water Taxis, Fulton Street Station, the Oculus, and the new Whole Foods.
- Type:
- Apartment
- Sq.Ft.:
- 500
- Status:
- Active
- Beds:
- n/a
- Year built:
- 1963
- Baths:
- 1.00
- MLS#:
- RPLU-63223151661
ADDITIONAL INFORMATION
Step into a light, quiet, and freshly painted spacious alcove studio that can easily be converted to a 1 bedroom if desired! The full wall of windows offer a North and East exposure . The 27 foot living room has ample room to enjoy both your generous living space and a separate dining area. Storage will never be a problem with 3 large closets, one inside a large dressing room leading the the bathroom. The Fairmont Manor is a superbly maintained ,full-service cooperative that is pet friendly with 24 hour Doorman ,a live-in resident super, and staff around the clock. Amenities include a beautifully landscaped roof deck with panoramic views , fully equipped fitness center, and a large laundry room. Residents also enjoy storage for rent and a garage which includes a shareholder discount (when available). With it's excellent financials and low maintenance 5N at 401 East 86th street checks all the boxes! Ideally situated in the heart of the upper east side with close proximity to Carl Schurz Park, Asphalt Green, the city's best restaurants, museums, shopping and schools. You will find transportation super easy as you are steps from the Q, 4,5,6, trains and the M86 cross town bus. Pied-a-terres, guarantors, and co-purchasing is permitted. Gifting is allowed case by case.
$1,250,000
20 Pine St Unit 714 New York, NY 10005
- Type:
- Apartment
- Sq.Ft.:
- 1,204
- Status:
- Active
- Beds:
- 2
- Year built:
- 1928
- Baths:
- 2.00
- MLS#:
- RPLU-5123151897
ADDITIONAL INFORMATION
Stunning 2 Bedroom, 2 Bath at 20 Pine Street 714 - Armani Casa Welcome to Apartment 714, a beautifully designed 1,204 sq. ft. home in the iconic Armani Casa building at 20 Pine Street. This stunning residence (currently configured as a large 1-bedroom + home office) functions seamlessly as a 2-bedroom. Boasting an abundance of natural light and breathtaking views of New York City's iconic architecture. Step into a spacious living room with soaring 12-foot beamed ceilings and meticulously-crafted interiors. The dark ebony maple hardwood floors create an elegant and sophisticated aesthetic, complemented by custom recessed lighting throughout. The gracious entryway provides a formal landing space, perfect for creating a welcoming environment. The galley-style kitchen is a chef's dream, outfitted with sleek walnut cabinetry and top-of-the-line concealed appliances, including a Sub-Zero refrigerator, Fisher Paykel dishwasher, Miele range, and an LG washer/dryer combo. The luxurious spa-like bathrooms feature imported dark grey stone, recessed rain showers, chrome hardware, and glass shower doors for added elegance. Building Amenities: Living at 20 Pine means enjoying world-class amenities, including a 24-hour doorman and concierge service, a Library Lounge, a Turkish Hammam Spa, a lap pool, steam room, a billiards room, and a golf simulation room. Residents also have access to a state-of-the-art gym, a reflection pool, and a 25th-floor rooftop terrace lounge offering breathtaking panoramic views of the city. Additionally, the building provides house valet, dry cleaning services, and a private subway entrance. Prime Location: Located in the heart of the Financial District, this apartment is just steps away from the city's finest dining, shopping, and cultural attractions. With quick access to luxury shops like Herm s, Tiffany & Co., and La Maison du Chocolat, as well as world-class restaurants like Cipriani, Reserve Cut, and The Capital Grille, you'll enjoy the best that downtown Manhattan has to offer. Plus, you'll be just blocks away from the Fulton St Transit Hub, ensuring seamless access to the entire city. Don't miss your chance to experience the ultimate in sophisticated New York City living at Apartment 714, 20 Pine Street. Schedule your viewing today!
$8,250,000
152 E 63rd St Unit 1/2 New York, NY 10065
- Type:
- Triplex
- Sq.Ft.:
- 5,461
- Status:
- Active
- Beds:
- 6
- Year built:
- 1964
- Baths:
- 6.00
- MLS#:
- RPLU-810123180765
ADDITIONAL INFORMATION
A Rare opportunity! 152 East 63rd Street is a unique two-unit approximately 5,500 square feet condominium featuring a superbly renovated four-story townhouse and a separate, independent garden-level unit, also fully renovated. The garden-level space offers a office or an income-generating rental! The main house, designed by architect Frederick Junius Sterner and built in the 1870s, is 17 feet wide. It skillfully combines classic prewar charm with modern updates, providing a grand living experience with ample privacy, space, and serenity. On the parlor floor, you'll find high ceilings, elegant moldings, wood floors, and oversized south-facing bay windows. This level also includes a wood-burning fireplace, central air conditioning, a powder room, and a windowed auxiliary kitchen. The second floor features two spacious bedrooms, each with high ceilings, wood floors, and open, sunny views. This floor also has a fully renovated bathroom, wood-burning fireplaces, and through-the-wall air conditioning. There is excellent closet space, including a large linen closet in the hallway. The third floor offers two sizable bedrooms, one with a wood-burning fireplace, and two newly renovated bathrooms. Each room has through-the-wall air conditioning, wood floors, ample closet space, and high ceilings. A washer-dryer is conveniently located in the hallway. The top floor boasts a stunning imported Chef's kitchen with a central island, double sink, and generous storage, including a spacious pantry. The kitchen features top-of-the-line appliances such as a fully vented Wolf gas range, Miele dishwasher and microwave, Sub-Zero refrigerator, and a large built-in Thermador wine refrigerator.This level also includes a dining area, den, gas fireplace, and a large planted terrace for outdoor dining, entertaining, or relaxing with complete privacy and expansive views.The entire house is equipped with soundproof windows, ensuring a quiet environment. The garden-level unit has its own gated private entrance and is modernly renovated with central air conditioning. It includes two beautifully designed bathrooms, two bedrooms/offices, an open kitchen with a new washer-dryer, a wood-burning fireplace, and a charming patio with Trex flooring. The patio is accessible through French double doors from the hallway or back bedroom/office. The basement, accessible from either unit, offers dry storage. All mechanical systems have been updated and are inspected annually. Both condominium units are move-in ready, with no violations or open permits! Both properties are equipped with security systems and can be delivered vacant!
$1,700,000
321 W 110th St Unit 12B New York, NY 10026
- Type:
- Apartment
- Sq.Ft.:
- 1,051
- Status:
- Active
- Beds:
- 2
- Year built:
- 2012
- Baths:
- 2.00
- MLS#:
- RPLU-5123168373
ADDITIONAL INFORMATION
Nestled between the iconic Morningside Park and Central Park, this exceptional 2-bedroom, 2-bathroom apartment offers an unparalleled living experience with triple exposure to the East, North, and West. Step into the spacious living room, which seamlessly extends to a private balcony with sleek glass railings, providing breathtaking, unobstructed views of Morningside Park, Columbia University, and all the way to the George Washington Bridge. The open chef's kitchen is a culinary dream, featuring custom cabinetry, elegant quartz countertops, a Liebherr refrigerator and high-end appliances.The master suite boasts an ensuite windowed bathroom and direct open views of Morningside Park and the stunning Cathedral of St. John the Divine. The second bedroom offers a charming corner view of Central Park, making it a serene retreat. Both bathrooms are designed with luxurious finishes and deep soaking tubs, offering a spa-like experience at home. The thoughtfully designed split layout provides optimal privacy, perfect for roommates, guests, or in-laws. Additional highlights include beautiful hardwood floors throughout and an in-unit energy saving washer/dryer for your convenience. One Morningside Park is a premier full-service condominium, completed in 2014, offering a wealth of amenities including a 24-hour doorman, a state-of-the-art fitness center, a stunning roof deck, a bike room, and a cold storage room for grocery deliveries. This unit benefits from 421-A tax abatement and with over 16 years remaining on the tax abatement, it offers significant savings on property taxes. Conveniently located just seconds away from the B, C and 1 trains, you will enjoy easy access to all that New York City has to offer. It is also walking distance to Columbia University campus. Plus, the vibrant neighborhood features a Saturday farmer's market and a supermarket right across the street, as well as Westside Market and H Mart just steps away.
- Type:
- Apartment
- Sq.Ft.:
- n/a
- Status:
- Active
- Beds:
- n/a
- Year built:
- 1951
- Baths:
- 1.00
- MLS#:
- RPLU-5123167604
ADDITIONAL INFORMATION
Welcome to this beautifully appointed alcove studio in the heart of Greenwich Village, offering the versatility and comfort of a 1-bedroom apartment. This residence boasts an open and inviting kitchen perfect for both everyday meals and entertaining, complete with modern appliances and ample storage. The generous alcove area seamlessly converts into a cozy bedroom nook, providing the privacy and separation you desire. Enjoy the serene ambiance of tree-lined street views, complemented by coveted southern and western exposures that fill the space with natural light throughout the day. Situated in a prestigious 24-hour doorman building, this studio combines convenience with security, ensuring peace of mind and ease of living. Located just moments away from the iconic Washington Square Park, you'll have the best of Greenwich Village right at your doorstep-charming cafes, boutique shops, and vibrant cultural landmarks. Experience the perfect blend of functionality, comfort, and prime location in this exceptional alcove studio. Your new home awaits in one of New York City's most desirable neighborhoods.
- Type:
- Apartment
- Sq.Ft.:
- n/a
- Status:
- Active
- Beds:
- n/a
- Year built:
- 1926
- Baths:
- 1.00
- MLS#:
- COMP-168979281611226
ADDITIONAL INFORMATION
Perfect, Private, Pet-Friendly, Parkside Pied à Terre A Unicorn on Prime Central Park West Soulful Pre-War Quiet Suite-heart: Higher Ceilings & Ultra-Convenience, What a gift it is to live right in front of Central Park. What a rarity it is to find a quiet, private home in a world-class location: Central Park West at West 82nd Street. What a treat it is to reside in a premiere, full service building with a stunning roof deck, seasoned staff, and a garage. After breakfast by your open kitchenette — after an early dinner with friends at your dining table — between work-at-home meetings — out you go, through your beautiful lobby, and you retreat — in mere seconds — into the splendor of one of the world’s greatest green spaces. Having the magnificence of Central Park at your doorstep — on demand direct park access — is a rare and treasured luxury. With every area cultural, dining, shopping, and transportation convenience mere moments away, and with a front yard called Central Park, this Parkside perch is easy to live and easy to love. Sweetly tucked away just around the corner from the handsome, pet-friendly building’s famous lobby, this happy home gives you prime residential grace. Unfolding before you is a surprising, sweetly-scaled, high-ceilinged heart-warmer — with upgraded kitchen and sizable bath — that stands out for all the right reasons. With super-prime access to its Emery Roth designed building's fine, full-service staff, resident superintendent, glorious park-view roof garden, and building bike/laundry/storage rooms, life here is wonderful. This big-hearted home is easy-to-live and easy-to-love. Elevate your lifestyle right here — in this feel-good, fantastic residential find.
$1,095,000
215 W 92nd St Unit 3F New York, NY 10025
ADDITIONAL INFORMATION
Rarely available, two-bedroom corner beauty in premier building! Discover a welcoming retreat within the elegant stateliness of a classic prewar gem on the Upper West Side. This inviting two-bedroom, one-bathroom residence offers a serene living experience with abundant natural light. The entry to the apartment is impressive: the foyer is well proportioned and large enough to be used as a workspace or dining area. The original, near-perfect-condition oak floors are enhanced with a beautiful mahogany border. Ahead of you is the magnificent living room, which exudes pre-war elegance, with 9-foot+ ceilings, original plaster beams, picture-rail and picture-frame moldings. Two oversized windows allow northern light to bathe the entire space. Adjacent to the living room is a small hallway that separates the public area from the primary bedroom. Here you will find two closets, perfect for linens, cleaning supplies, and other storage. And now, to the primary bedroom! The morning sun bathes this pin-drop-quiet, spacious sanctuary. It boasts three large closets, providing ample storage space. It easily accommodates a king-size bed, nightstands, and two dressers. Alongside the bedroom is the bright, windowed bathroom. Original details add a touch of historical charm, including intricate tiling and a deep, relaxing bathtub. To the right of the foyer is a lovely dining area that can accommodate eight people comfortably. This creates a wonderful flow, where you can utilize the dining area, the foyer, and the living room as a generous entertainment space. The large well-appointed chef's kitchen includes stainless steel appliances, copious counter space, and - remarkably - an in-unit Washer/Dryer! Say goodbye to trips to the laundry room. The Clayton is an outstanding, full service co-op on the Upper West Side designed by the famed architect Rosario Candela. It includes a 24-hour doorman, low maintenance, a glorious roof deck, storage (wait-list), bike room, playroom, and laundry facilities (to supplement your in-home W/D). The entire staff is the best in the industry. Just one block from the 1/2/3 subway, steps from phenomenal dining, Trader Joes, Whole Foods, and so much more, you will be hard pressed to find a better place to live. Monthly assessment of $107.94 through 9/2027. Come and fall in love with it today! Bike room,Pets - Dogs ok,Playroom
$1,275,000
258 W 93rd St Unit 3AB New York, NY 10025
ADDITIONAL INFORMATION
READY TO BE WOWED? THIS 2-BED, 2-BATH HOME HAS IT ALL! Check this out: Outdoor space? Washer/dryer? Gas fireplace? Fully renovated? Yes! Split A/C units? Exposed brick walls? Ceiling fans galore? 10' ceiling height? Yes! You will love this immaculately renovated two-bedroom, two-bathroom home in a stunning historic limestone building. Two easy flights up brings you to this floor-through residence, which has been meticulously updated from top to bottom and features new oak floors throughout. The gorgeous, large, modern chef's kitchen boasts plenty of granite countertops, high-end stainless steel appliances (Sub-Zero/Dacor), and a fabulous and clever built-in dining area that can easily double as an office. The spacious living room, with its working gas fireplace and welcoming ambiance, features a mini-split HVAC unit and offers quiet, serene views of brownstone gardens from the rear of the building. The second bedroom is located on the extension of the townhouse, offering a serene retreat. Enjoy the outdoors on the private balcony just past beautiful French doors. Or simply open the doors for a perfect breeze that will make you feel like you're in Paris! The two full bathrooms are stunning, featuring pocket doors, glass shower doors, sleek black fixtures, and a waterfall shower head. You'll never want to leave. The primary bedroom is light and airy, offering a quiet sanctuary, with exposed brick walls and a huge walk-in closet-big enough for a home office if needed! The bay window has the coziest window seat, perfect for reading, chatting, or snoozing as the world goes by. And again, a mini-split HVAC unit quietly provides comfort all year long! The building is conveniently located near everything. The 1/2/3 subway is one block away, and Trader Joe's, Whole Foods, and fine dining are just steps away. Monthly maintenance is super low at $1,980. This home combines historic charm with modern amenities for truly unique living and is ready for you NOW! Air conditioning,City view,Newly renovated,Stainless Steel Appliances,Pre-War,In-unit Laundry
- Type:
- Apartment
- Sq.Ft.:
- 665
- Status:
- Active
- Beds:
- 1
- Year built:
- 2023
- Baths:
- 1.00
- MLS#:
- COMP-165920221992658
ADDITIONAL INFORMATION
Step into The Sandstone, a dazzling brownstone condo building where history meets luxury. The Sandstone pays homage to the natural stone that gave this 19th century townhouse its distinctive and elegant appearance. Inside, you’ll find spacious renovated homes that offer all the comforts and amenities of modern living. White oak hardwood floors in every unit Stainless steel appliances in the kitchen including dishwasher, microwave Bosch Washer/dryer in unit Elevator opens up into your home Large windows that let in plenty of natural light Rooftop deck with amazing views of the neighborhood Small Fitness center for your convenience Storage space available for purchase This is your chance to own a fabulous one-bedroom condo in one of the coolest and most historic neighborhoods in NYC. This condo has everything you need to enjoy the city life without compromising quality, comfort and convenience. About the Neighborhood You’ll never run out of things to do in Harlem, where you can catch a show at the legendary Apollo Theater, explore the art and culture at the Studio Museum, or shop and eat your way through 125th Street and Lenox Avenue. When you need to get around, you’ll have plenty of subway options nearby easy access to public transportation, with the 2, 3, A, B, C, and D trains nearby. Whether you’re looking for entertainment, education, or inspiration, you’ll find it all in Harlem. Don’t miss this opportunity to own a piece of this dynamic and diverse community. Schedule a viewing today and see for yourself why this condo is the perfect place to call home.
$4,995,000
403 Greenwich St Unit A New York, NY 10013
- Type:
- Apartment
- Sq.Ft.:
- 2,000
- Status:
- Active
- Beds:
- 3
- Year built:
- 2017
- Baths:
- 3.00
- MLS#:
- COMP-165947227456873
ADDITIONAL INFORMATION
403 Greenwich Street Apt A, is a beautifully designed TriBeCa duplex featuring a 655 sqft private outdoor space complete with a pergola, porcelain flooring, and a gas line grill. Inside, this recently renovated residence boasts an abundance of natural sunlight streaming through a wall of windows in the expansive living area, where you can enjoy a fireplace, elegant ceiling beams, and seamless indoor-outdoor living with direct access to the patio. The open-concept kitchen is outfitted with premium Wolf, Sub-Zero, and Miele appliances, sleek marble countertops, and an eat-in island. The spacious primary bedroom offers floor-to-ceiling windows, a large walk-in closet, and a luxurious marble en suite bath featuring a double vanity, glass shower, and soaker tub. Additional interior highlights include well-appointed guest rooms, a key-locked elevator, and heated light oak flooring. Built in 2017 by renowned architect Morris Adjimi and featuring interiors by Italian designer Stefano Pasqualetti, this residence is situated on one of TriBeCa’s most coveted streets. You’ll be just blocks away from top dining, shops, and entertainment, making this property a gem in one of New York City’s most vibrant neighborhoods.
$1,975,000
30 Park Pl Unit 39G New York, NY 10007
- Type:
- Apartment
- Sq.Ft.:
- 733
- Status:
- Active
- Beds:
- 1
- Year built:
- 2016
- Baths:
- 1.00
- MLS#:
- COMP-166467054765362
ADDITIONAL INFORMATION
Four Seasons Private Residences Tribeca. This stunning south west corner 1 bedroom has breathtaking open city and river views! Masterfully designed by Robert A.M. Stern Architects. Residents may enjoy access to Four Seasons Hotel amenities including a spa and salon facilities, 75’ swimming pool, restaurant, bar and lounge, ballroom facilities, and meeting rooms, as well as a comprehensive suite of a la carte services. Additionally, The 38th floor is devoted to private residential amenities including a fitness center and yoga studio, private dining room, conservatory and lounge with access to loggias, Roto-designed kid’s playroom, and screening room. Have it all in the heart of it all with every imaginable amenity. Come see for yourself, Today!
$1,650,000
306 W 116th St Unit PH7A New York, NY 10026
- Type:
- Apartment
- Sq.Ft.:
- 1,501
- Status:
- Active
- Beds:
- 3
- Year built:
- 2012
- Baths:
- 3.00
- MLS#:
- COMP-165286894494096
ADDITIONAL INFORMATION
Residence PH7A at 306 West 116th Street, presents an unparalleled opportunity to own a full-floor penthouse surrounded by two terraces. This remarkable 3 bedroom, 2.5 bath residence delivers an expansive and sun-drenched haven in the heart of vibrant South Harlem. Upon entry, an inviting foyer leads to the open living and dining areas, highlighted by floor-to-ceiling windows. The open layout of the kitchen flows seamlessly into the living room space and adjoining terrace which is accessed by double glass doors. The chef’s kitchen features custom cabinetry crafted from Italy, complemented by quartzite countertops and backsplash. Elegant appliances, designed by Cafe Distinct by Design, complete this culinary haven. Off the foyer, down the hall, lies the serene and private south-facing primary bedroom, equipped with a large closet and an ensuite spa-like bathroom with a deep soaking tub, separate glass shower, double sink, and radiant heat flooring. The second terrace is accessed by the primary suite and enjoys south facing views and beautiful light. The second and third bedrooms are also generously proportioned with beautiful exposures that benefit from natural sunlight, as well as large custom closets. There is a powder room and another full bath as well. Other features of this dramatic residence include a private elevator landing with a generous storage closet, a vented washer and dryer, 9-foot ceilings, pristine grey, engineered, scratch-proof floors, oversized floor-to-ceiling windows offering light and views in every room, a multi-climate control HVAC system, allowing for simultaneous heating and cooling in different zones, abundant closet, and storage space all outfitted to maximize storage. The apartment transfers with one large storage cage in the basement. The apartment boasts picturesque views of historic Harlem, Morningside, and Central Park, St. John the Divine, and the George Washington Bridge and is conveniently located near the B, C subway line, M7 and M116 bus stops, endless dining and entertainment venues, two blocks from Morningside Park and 6 blocks from New York’s treasured Central Park. The Morningside building amenities include a virtual doorman, a fully outfitted gym off the lobby, bicycle room, and private storage. Nestled amidst Harlem's Restaurant Row, and terrific shopping, this location is incredible and epitomizes sophisticated urban living.
- Type:
- Apartment
- Sq.Ft.:
- n/a
- Status:
- Active
- Beds:
- 1
- Year built:
- 1910
- Baths:
- 1.00
- MLS#:
- COMP-166380483207480
ADDITIONAL INFORMATION
Modern & Chic one bedroom offers fabulous private outdoor space. Featured in Architect Magazine, this unique 14 foot ceiling lofted one-bedroom triplex is impeccably renovated and drenched with sunlight, featuring two stunning stories of living space plus a private roof terrace for the ultimate outdoor pleasure. Additional highlights include remote-controlled blinds, custom lighting, built-in indoor/outdoor speakers, a Mitsubishi wall-mounted AC unit, laundry in the building, plus access to the co-op’s common recreation/office space and spacious landscaped backyard for BBQs and larger gatherings. The handsome 167 West 73rd Street brownstone Co-op sits on a coveted tree-lined street and enjoys an excellent Upper West Side location near Fairway, Trader Joe’s, Whole Foods, and Citarella for gourmet fare, lush Riverside and Central Parks, shops and restaurants, the 1, 2, 3, B and C subways and cross-town bus to get you around town. Pets, sublets, pieds-a-terre, and guarantors are allowed with board approval.
IDX information is provided exclusively for consumers’ personal, non-commercial use, that it may not be used for any purpose other than to identify prospective properties consumers may be interested in purchasing, and that the data is deemed reliable but is not guaranteed accurate by the MLS. Per New York legal requirement, click here for the Standard Operating Procedures. Copyright 2024 Real Estate Board of New York. All rights reserved.
New York Real Estate
The median home value in New York, NY is $1,225,000. This is higher than the county median home value of $756,900. The national median home value is $338,100. The average price of homes sold in New York, NY is $1,225,000. Approximately 30.01% of New York homes are owned, compared to 60.51% rented, while 9.48% are vacant. New York real estate listings include condos, townhomes, and single family homes for sale. Commercial properties are also available. If you see a property you’re interested in, contact a New York real estate agent to arrange a tour today!
New York, New York has a population of 8,736,047. New York is less family-centric than the surrounding county with 27.28% of the households containing married families with children. The county average for households married with children is 28.9%.
The median household income in New York, New York is $70,663. The median household income for the surrounding county is $67,753 compared to the national median of $69,021. The median age of people living in New York is 37.3 years.
New York Weather
The average high temperature in July is 84.2 degrees, with an average low temperature in January of 26.1 degrees. The average rainfall is approximately 46.6 inches per year, with 25.3 inches of snow per year.
