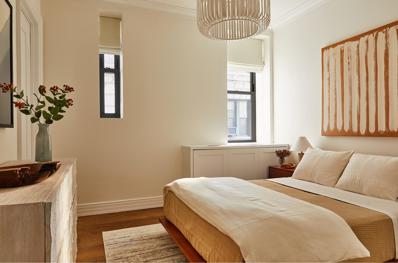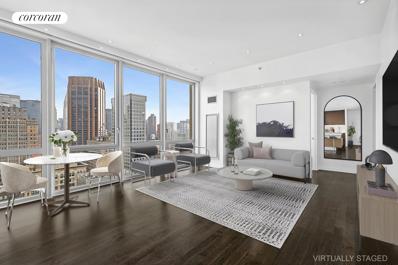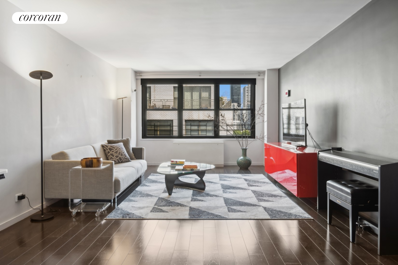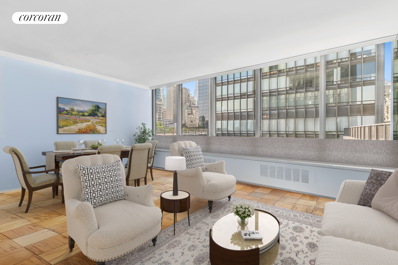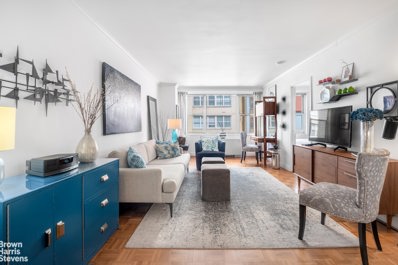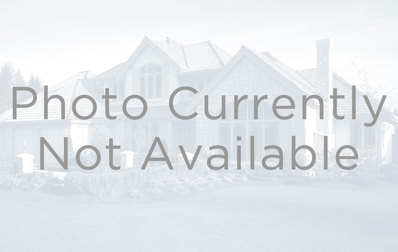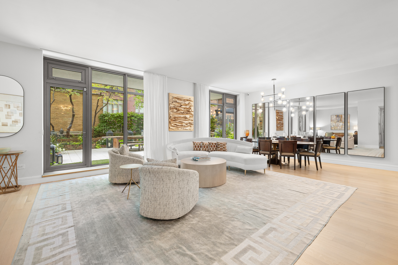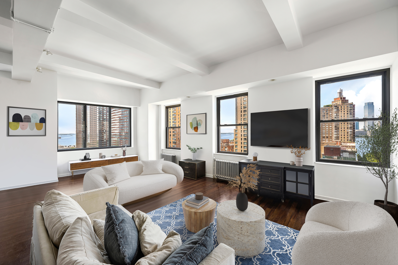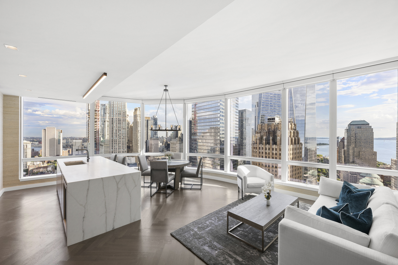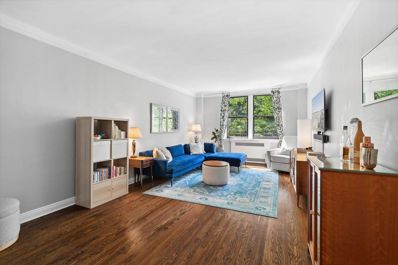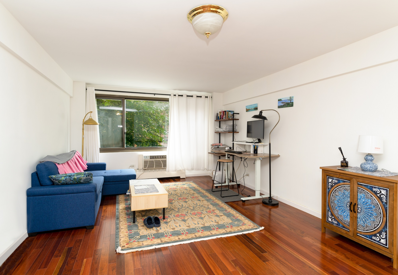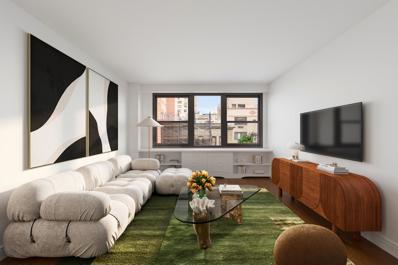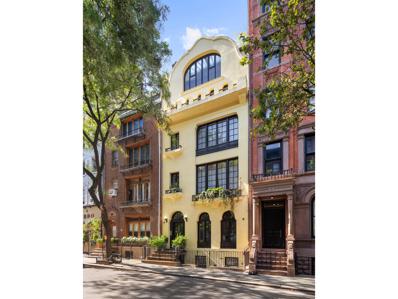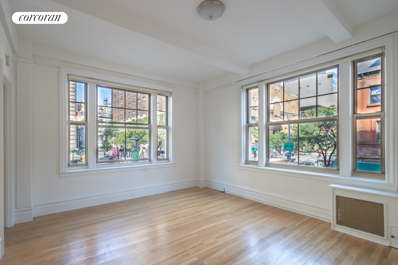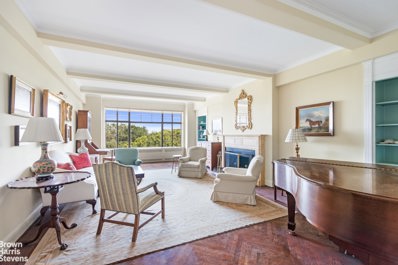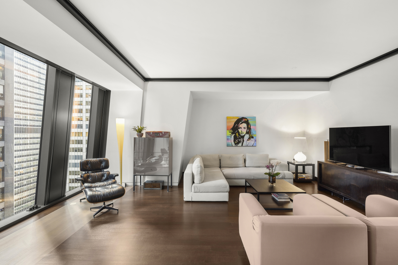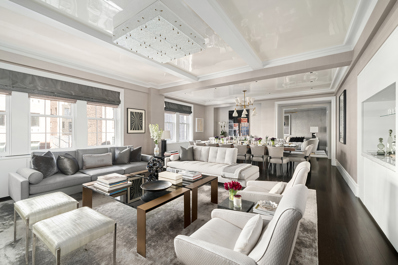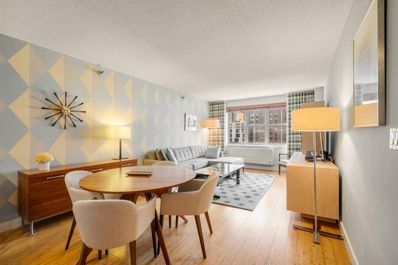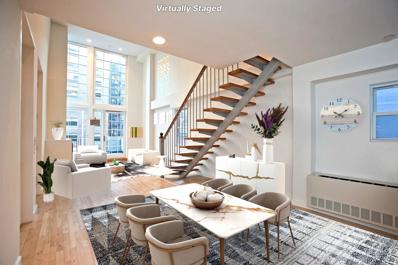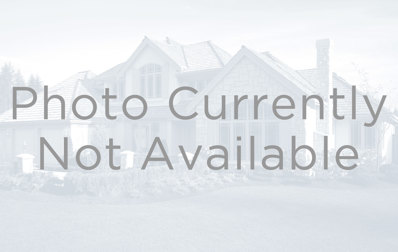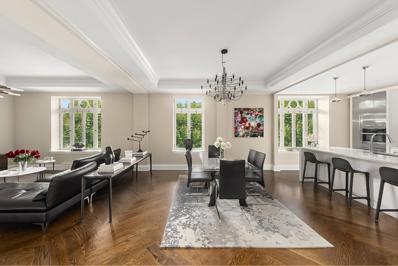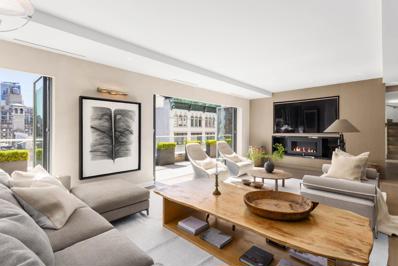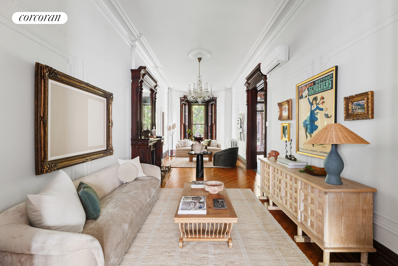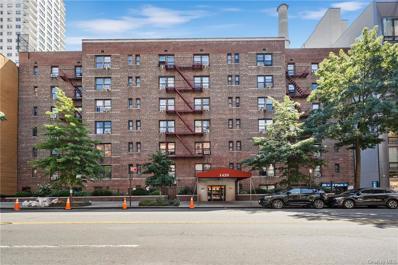New York NY Homes for Sale
$3,995,000
235 W 75th St Unit 212 New York, NY 10023
- Type:
- Apartment
- Sq.Ft.:
- 2,145
- Status:
- Active
- Beds:
- 3
- Year built:
- 1901
- Baths:
- 3.00
- MLS#:
- RPLU-5123182894
ADDITIONAL INFORMATION
Welcome to The Astor.Experience an exquisite arrival as you discreetly enter off Broadway through bronze-and-glass doors into the renovated historic lobby, where carefully restored original details live alongside artful modern additions. The juxtaposition creates an understated elegance that feels right for today, while still speaking to a classic era of quality and craft.This elegant Three Bedroom, Three Bathroom 2,145 Sq Ft residence is the quintessential blend of old-world charm exquisitely updated for modern living. This is a "high" second floor, due to the scope of the lobby underneath, surrounded by beautifully landscaped building green spaces. The residence is located in the center tower and is graced with a formal entry gallery, wood burning fireplace, modern kitchen, and sweeping views of Broadway through large windows letting in the natural light.The primary bedroom has substantial closet space which leads you to a windowed primary bath with freestanding tub and an oversized shower enclosed with frameless glass doors. Finishes are a refined composition of Calacatta Gold, Nero Gold, and Tundra Grey marble tile with accents and a feature wall of Haisa marble mosaics, Custom cerused and grey stained white-oak vanity millwork with Calacatta Gold countertop, double vanity sink with Lefroy Brooks hardware, and radiant heated floors.This modern kitchen, open to the Great Room, features white lacquer and stained oak cabinetry is warm and welcoming, complemented by Calacatta Gold countertops and backsplash. An integrated suite of top-of-the-line appliances by Gaggenau, Miele and Sub-Zero complete the kitchen. The pocket doors can close when entertaining in the large unique corner living room. Soaring 10-foot ceilings give the feeling of grandeur of the Upper West Side. Laundry room with Bosch washer/dryer. Herringbone wood floors in living area with walnut inlay. All rooms have thermostats which can be individually climate controlled.Additional features include: five-inch herringbone floors in living areas with walnut inlay; double-paned insulated windows, individual climate control in every room, 10-foot ceilings, hardware by Valli & Valli, fixtures by Lefroy Brooks. Residences are fully pre-wired to easily accommodate motorized window shades and advanced home automation, and AV systems installed by the purchaser, as well as Time Warner cable or Verizon Fios.At The Astor, enjoy tailored services including a 24-hour concierge, a professionally outfitted fitness center with state-of-the-art cardio and conditioning equipment, and a children's playroom equipped with games and activities. Bike parking and private storage units available. Exclusive Sales & Marketing Agent: Douglas Elliman Development Marketing. The complete terms are in an offering plan available from the Sponsor (File No: CD130262)Disclaimer: the images may be from a similar residence.
$3,995,000
1182 Broadway Unit 16A New York, NY 10001
- Type:
- Apartment
- Sq.Ft.:
- 2,023
- Status:
- Active
- Beds:
- 2
- Year built:
- 1910
- Baths:
- 3.00
- MLS#:
- RPLU-5123136461
ADDITIONAL INFORMATION
New World Luxury Meets Old World Craftsmanship! Welcome to this extraordinary loft at 1182 Broadway: The Centurian-a rare offering that seamlessly blends historic charm with modern luxury. 16A, which is located on the TOP floor of the building spans over 2,000 square feet, this oversized residence boasts a stunning layout with panoramic views that capture the very essence of New York City living. From your windows, enjoy an uninterrupted front-row seat to the Empire State Building and NYC skyline, with breathtaking south-facing views that include the iconic Flatiron Building and the vibrant downtown Manhattan landscape. Originally constructed in 1908, the building underwent a meticulous transformation, preserving its distinguished heritage while incorporating the highest standards of modern living. Quality construction defines the space, with 36-inch slabs of concrete and terracotta providing exceptional soundproofing and privacy between floors. Central air ensures year-round comfort, making this home a sanctuary in the heart of the city. One of the apartment's standout features is the preservation of the original copper windows, a truly rare find that adds character and pays homage to the building's storied past. These windows flood the expansive living space with natural light while framing the city's most celebrated landmarks. Whether entertaining guests or enjoying a quiet evening at home, this one-of-a-kind loft offers the perfect balance of luxury, history, and sophistication. Don't miss the opportunity to own a piece of New York City's architectural legacy at 1182 Broadway #16A. The Centurian is a Landmark building with a glorious past that has been reimagined into modern residences that offers classic finishes transcending the luxury and glamour of a bygone era. The Centurian also boasts a 24-hour doorman, fully furnished roof deck, concierge service, bike room, manned and unmanned elevators, and is pet friendly. Enter into a lobby that has been meticulously reimagined with mosaic tile flooring and a custom chandelier. Take the original bronze elevator to the intimate hallways of your new home. Each home comes with a Bosch washer and dryer, custom moldings and millwork throughout, along with oversized, restored copper window frames. The gourmet kitchens feature custom white cabinetry and bright white Caesar stone countertops, along with a glass tile backsplash, paneled Sub-Zero refrigerators, Bosch cooktop and wall oven and paneled Bosch dishwasher. Bathrooms feature Calacatta, Statuary and Carrara mosaic tile floors and walls, Zuma deep-soaking tub, custom Wenge vanities with marble countertops and radiant heat flooring.
$1,695,000
39 E 29th St Unit 30D New York, NY 10016
- Type:
- Apartment
- Sq.Ft.:
- 826
- Status:
- Active
- Beds:
- 1
- Year built:
- 2008
- Baths:
- 1.00
- MLS#:
- RPLU-33423164837
ADDITIONAL INFORMATION
Twenty9th Park Madison is an award winning full-service condominium conveniently located in the Flatiron/NoMad section of Manhattan. Named "Best High-Rise in New York" by Americas Property Awards for its uncompromising attention to detail and overall excellence in the real estate industry! Facing North, the unit's floor-to-ceiling windows allow for significant natural sunlight to permeate throughout the residence and reflect effortlessly off of the crystal white countertops in its state-of-the-art kitchen. This high-end open gourmet kitchen style upholds wenge wood cabinetry, Sub-Zero refrigerator, Thermador oven and cooktop, and Fisher & Paykel dishwashers. The extra-large bedroom is complemented beautifully by an en suite bath that brings forth a spa-like atmosphere with a deep soaking tub, wenge wood vanity and soothing stone floors. Other features that round out this remarkable unit include electronic window dressings, hardwood flooring, washer/dryer, 10 ft ceilings, and dramatic views, including a picturesque view of the Empire State Building. The building maintains a 24-hour concierge, furnished rooftop deck with four barbecue grills, fitness center and yoga room, parking garage, resident superintendent and an espresso bar/cold storage in the lobby. Convenient to all major transportation, Madison Square Park, The Mondrian Hotel, Eataly, Eleven Madison, Scarpetta, Whole Foods, and so much more - Don't miss out on this rare opportunity! Please be advised that the photographs contained in this listing have been virtually staged.
- Type:
- Apartment
- Sq.Ft.:
- 950
- Status:
- Active
- Beds:
- 1
- Year built:
- 1963
- Baths:
- 1.00
- MLS#:
- RPLU-33423164759
ADDITIONAL INFORMATION
NEW PRICE!!!!!!! Welcome to 225 East 57th Street aka The Harridge House! This oversized one bedroom is located on a high floor in the building and won't disappoint. The unit has been recently updated and comes equipped with everything you'll need to be comfortable in today's world. The apartment has hardwood floors throughout, a stainless steel kitchen with updated appliances and plenty of cabinet space for storage. There is a large dining area with a cool barn door which separates the space from the kitchen. The bedroom is quite large and comes with a generous closet space for your things. The bathroom has been recently updated and will easily suit your needs. The Harridge House is a white glove building with a 24 hour doorman and a live in superintendent. There is also on-site parking if desired. You are conveniently located in the heart of Manhattan with everything at your disposal including shopping and transportation. The building has bike storage and property storage available for your needs along with two laundry rooms and a common roof deck for your outdoor needs. Permitted: up to 75% financing, pied-a-terre, co-purchasing, and subletting for total of 5 years in aggregate after 4 years of residency. Cats allowed. Only service and ESA dogs allowed with additional ESA application. This one is priced to sell!! Come and get it. Email anytime to schedule an appointment or for more information. #realestatedoneright HIDE FULL DESCRIPTION
- Type:
- Apartment
- Sq.Ft.:
- n/a
- Status:
- Active
- Beds:
- 1
- Year built:
- 1967
- Baths:
- 1.00
- MLS#:
- RPLU-33423163323
ADDITIONAL INFORMATION
Take advantage of Low Monthlies while experiencing an elite level of luxury at the highly sought-after 870 United Nations Plaza! This large corner 1-Bedroom home has both west and north exposures and is bathed in all-day natural light. Apt. 7B offers a truly serene environment, peering out to the pre-war buildings of Beekman Place and the Midtown Manhattan skyline, including the Chrysler Building. A welcoming and spacious foyer adds a touch of elegance, just before entering an over-sized dining and living area. Entertain with ease, while taking in the night-time skyline of the City. The eat-in kitchen is oversized for a home this size and is in excellent condition, with ample counter space and plenty of custom cabinetry and storage. The kitchen also features under-cabinet lighting, modern dishwasher, and a pantry. A comfortable eating nook overlooks the Uptown view, and a small office area has been created here as well. The corner bedroom is quite large, with two full walls of windows taking in the scenic neighborhood. Apt. 7B also features a renovated bathroom with stall shower, central AC and heat, a customized walk-in closet, and a massive storage unit! Maintenance includes electric, gas, cable and internet, as well as window-washing. Situated at the foot of Beekman Place, 870 United Nations Plaza is a Mid-Century masterpiece, offering exceptional white-glove service and a host of amenities. Multiple lobby attendants assure security and privacy for its residents. The well-maintained common areas reflect the building's commitment to quality. Enjoy a 24-Hour Doorman, multiple sun decks with extraordinary river and city views, fitness center, an over-sized lounge with kitchenette, game room with ping pong table and golf simulator, large central laundry room, on-site dry cleaning services, private drive-up entrance, and a parking garage. Pet-friendly too! Enjoy the vibrant local community with easy access to shopping, dining, and entertainment options. Don't miss the opportunity to live in this exquisite residence that combines luxury, comfort, and convenience. All showings are BY APPOINTMENT ONLY. Note that photos are virtually staged. There is a 3% Flip Tax paid by the buyer.
- Type:
- Apartment
- Sq.Ft.:
- n/a
- Status:
- Active
- Beds:
- 1
- Year built:
- 1963
- Baths:
- 1.00
- MLS#:
- RPLU-21923166489
ADDITIONAL INFORMATION
Fabulous True 1 BR Please note open houses are by appointment only, thank you. Be the first to see this beautiful, north-facing, pin-drop quiet, one-bedroom with a separate dining area. The bedroom currently features a queen-sized bed, end-table and dresser. There is a possibility of moving the bedroom door to access the bathroom from the living space (with board approval). The separate dining area, with a proper table and four chairs perfectly situated and ready to enjoy all of your meals, is adjacent to the kitchen. The kitchen has full-sized stainless steel appliances, a subway tiled backsplash and white Silestone counter tops. Also featuring a sparkling white bathroom with a new vanity, hardwood floors, spacious closets and a brand new electric circuit box. Just bring your tooth brush! As a 520 East 72nd Street Owner/Resident, I am pleased to offer this opportunity! Assessment: $136.80 concludes at year-end. Nestled on a quiet, tree-lined cul-de-sac overlooking the East River and with easy access to two pocket parks, and safe pedestrian-only access to the East River Promenade. 520 East 72nd Street is a full-service Upper East Side co-op offering top-of-the-line amenities including 24-hour doorman/concierge, a live-in resident manager, a garage, laundry facility, bike storage, building link, a library and a Zen-garden. Non-smoking building. Co-purchasers, guarantors, pied-a-terres and subletting (after two years, for two years out of five) are all allowed. Sorry, no parents buying for children. Pets welcome! 242 Units. Built in 1963. Co-op permits financing of up to 70%. Convenient to the Second Avenue Subway, two bus routes on the corner (72nd Street Cross-town and the M31 to 57th Street and the Westside), shopping and recreational facilities. Citi Bikes on corner.
- Type:
- Apartment
- Sq.Ft.:
- n/a
- Status:
- Active
- Beds:
- 3
- Year built:
- 1931
- Baths:
- 4.00
- MLS#:
- COMP-166250831471582
ADDITIONAL INFORMATION
Welcome to this exquisite pre-war residence on the iconic Central Park West, where classic charm meets modern convenience. This spacious home offers the flexibility of 3 to 4 bedrooms, providing ample room for family, guests, or a home office. The property features two expansive terraces, perfect for enjoying morning coffee, entertaining guests, or simply soaking in the breathtaking views of the city skyline and Central Park. These terraces offer a private oasis in the heart of the city. Inside, you'll find the timeless elegance of pre-war architecture, with high ceilings, beautiful hardwood floors, and intricate moldings that add character and warmth to every room. The home is in pristine condition, ensuring a seamless move-in experience. Situated on Central Park West, this residence offers unparalleled access to the park, cultural landmarks, and some of the city's finest dining and shopping experiences. Don't miss the opportunity to own a piece of New York City's history with all the comforts of modern living. Residents of the full-service Majestic enjoy superb amenities, including 24/7 full-time doormen and attended elevator staff, a newly expanded and renovated gym, a landscaped outdoor garden, rooftop solarium and terrace, bike rooms, playroom, and laundry room, along with on-site management and a live-in resident manager. Pets are welcome, 50% financing is permitted, and the purchaser pays a 2% flip tax. *24 Hour Notice for Showings.
$4,500,000
124 W 23rd St Unit 2A New York, NY 10011
- Type:
- Apartment
- Sq.Ft.:
- 2,980
- Status:
- Active
- Beds:
- 4
- Year built:
- 2012
- Baths:
- 4.00
- MLS#:
- RPLU-1032523179169
ADDITIONAL INFORMATION
1,500 sqft. private terrace Experience tranquil full-floor living in the heart of Chelsea, complete with a sprawling 1,500 sq. ft. private terrace. Accessed via a private elevator, this nearly 3,000 sq. ft. home offers an expansive great room, three bedrooms with en-suite bathrooms, a media room or potential fourth bedroom, a home office/den, a gallery, and a powder room. The thoughtful layout ensures a smooth transition from the spacious living and entertainment areas to the private bedroom wings, with ceiling heights reaching 9' 3". Soundproof, gas-sealed windows provide a quiet retreat throughout the home. The grand living and dining space is bathed in southern light, thanks to floor-to-ceiling windows that open to a beautifully landscaped terrace, complete with stone pavers and garden accents. A raised platform hosts an outdoor dining area, and the sale includes a gourmet Weber BBQ and dining table. Adjacent to the living room, a versatile open home office or den offers additional space. The chef's kitchen is equipped with marble countertops, Snaidero wood and glass cabinetry, professional-grade Miele appliances, and a generously-sized pantry. The media room doubles as an extra bedroom if needed, while the split-bedroom layout ensures privacy for all. The primary suite boasts peaceful views, extensive closets, and a luxurious en-suite bathroom featuring marble finishes, double sinks, a deep soaking tub, and a separate shower. The additional bedrooms also offer their own private bathrooms with unique tile work and honed marble floors. All bathrooms include radiant heated floors. Other notable features include ample storage, a spacious laundry room, and rich hardwood floors throughout. The Citizen condominium offers a 24-hour attended lobby and a resident gym, and the building is LEED Gold certified for eco-friendly living. Convenient access to various public transit options, such as the F, M, N, Q, R, W, 1, A, C, E trains, PATH, and Select 23rd Street Crosstown buses.
$2,795,000
33 Rector St Unit 11 New York, NY 10006
- Type:
- Apartment
- Sq.Ft.:
- 2,166
- Status:
- Active
- Beds:
- 3
- Year built:
- 1921
- Baths:
- 3.00
- MLS#:
- RPLU-1032523171479
ADDITIONAL INFORMATION
Stunning Full-Floor Loft with Water Views at 33 Rector Street, 11 Experience luxurious downtown living in this sun-drenched, full-floor loft with cinematic water views. Nestled on the 11th floor of a boutique prewar condominium, this expansive 2,166 sq. ft. residence offers a perfect blend of historic charm and modern conveniences. Step off the elevator directly into your private foyer, where an elegant gallery welcomes you home. The spacious layout includes three bedrooms, and three full bathrooms. Soaring beamed ceilings up to 11'8" create an open and airy atmosphere. The gourmet eat-in kitchen is ideal for entertaining, seamlessly flowing into the dining and living areas, making it perfect for today's casual downtown lifestyle. The generously sized primary bedroom features two walk-in closets and a spacious five-fixture ensuite bathroom. With triple exposure to the north, south, and west, and 19 oversized double-pane windows, this home is bathed in natural light throughout the day, offering captivating park, city, and water views that captures beautiful sunsets over the Hudson. Impeccable details include beautiful hardwood floors, custom ceiling lighting, central air conditioning, and a full-size washer and dryer in the laundry storage room. Multiple closets, including a double-wide coat closet and a walk-in utility closet, provide ample storage space. 33 Rector Street is an Italian-Renaissance-palazzo-style building, constructed in 1921. The lobby honors Herman Frasch, the founder of the Union Sulphur Company, with a dedicated tablet. This boutique condominium offers a secure, full-floor living experience with electronically keyed elevators and a weekday doorman/superintendent. Located just across from the parks and esplanade of Battery Park City, this prime FiDi location offers easy access to the new dining and shopping experiences at Brookfield Place, the Oculus, and Eataly. A new FiDi Whole Foods is on its way and Lift Time is just two blocks away. All subway lines at the nearby PATH station and Fulton Center. Discover your dream loft at 33 Rector Street - where historic elegance meets contemporary luxury
$4,995,000
111 Murray St Unit 41B New York, NY 10007
- Type:
- Apartment
- Sq.Ft.:
- 1,666
- Status:
- Active
- Beds:
- 2
- Year built:
- 2018
- Baths:
- 3.00
- MLS#:
- RPLU-1032523167831
ADDITIONAL INFORMATION
Welcome to Residence 41B at 111 Murray Street, an exquisite haven perched on the 41st floor, where luxury meets sophistication. This immaculate 2-bedroom, 2.5-bathroom home spans 1,666 square feet, offering a unique combination of comfort, design, and awe-inspiring views of Manhattan's most iconic landmarks, including The New York Harbor, East River, Manhattan Bridge, City Hall, and the majestic Freedom Tower. Step into a private gallery, where 10'7" ceilings and custom woven wall coverings by Phillip Jeffries set an elegant tone for your residence. The view-inspired gallery seamlessly leads you to an expansive great room, bathed in natural light through floor-to-ceiling glass windows that frame the stunning Southern views. Whether entertaining guests or enjoying a quiet evening, this space exudes a perfect blend of sophistication and comfort. The open kitchen is a culinary masterpiece, thoughtfully designed by AD100 designer David Mann. With cerused White Oak cabinetry, a Calacatta Borghini marble island with a waterfall edge, and Dornbracht fixtures in a soft black matte finish, this kitchen is both beautiful and functional. Top-of-the-line appliances from Wolf, Miele, and Sub-Zero, along with a custom pantry, elevate your cooking experience to new heights. The custom Lutron lighting and shading system allows you to set the perfect ambiance for any occasion. The primary suite is your personal retreat, featuring a customized dressing room closet and a lavish en-suite bathroom. With radiant heated floors, travertine stone slab feature walls, and custom white marble slab double vanities, the bathroom is a sanctuary of relaxation. Indulge in the BluStone soaking tub, perfectly positioned to capture south-facing views through a full-height window, allowing you to unwind while enjoying breathtaking sunsets over the Hudson River and Freedom Tower. The primary suite also boasts motorized Lutron shades for ultimate privacy and comfort. The second bedroom, complete with an en-suite bath, offers enchanting views to the East, perfect for catching the first light of day. A well-appointed powder room and a utility closet with a washer and vented dryer add convenience to this already impressive residence. Residence 41B has been meticulously upgraded with a Nest home system for climate control, motorized Lutron roller shades, and customized California closets, ensuring that every detail has been considered. Living at 111 Murray Street grants you access to over 20,000 square feet of private indoor and outdoor amenities. Take a dip in one of two pools, rejuvenate in the city's only Hammam, or work out in the 3,000-square-foot fitness center. Entertain in the residents' lounge, enjoy a meal in the private dining room, or relax in the wellness suite, children's playroom, or media room. Meticulously landscaped gardens and curated outdoor spaces provide a tranquil escape from the city's hustle and bustle. Nestled in the heart of TriBeCa, you are steps away from downtown Manhattan's finest offerings, including designer shopping at Brookfield Place, 5-star dining, SoulCycle, and Whole Foods. Residence 41B at 111 Murray Street is more than just a home; it's a lifestyle of unparalleled elegance and luxury.
$1,099,000
357 W 55th St Unit 3H New York, NY 10019
- Type:
- Apartment
- Sq.Ft.:
- 70,507
- Status:
- Active
- Beds:
- 2
- Year built:
- 1935
- Baths:
- 1.00
- MLS#:
- PRCH-35210915
ADDITIONAL INFORMATION
UPDATED! Current lender willing to consider assumable loan at a 2.625% for a balance of $650k. Classic pre-war architecture meets modern convenience in this rare 2 bedroom home, located on a beautiful tree-lined block in Hell's Kitchen! The spacious sunken living room, large separate dining alcove, renovated chef’s kitchen with amazing counter space and top-of-the-line Stainless Steel appliances, extra-large primary suite, an amazing abundance of closet space and more, are accentuated by windows facing south and providing bright open views! Natural hardwood floors and high ceilings throughout the home provide comfort, and the additional bedroom creates an ideal home for the single professional, the urbane couple, or the family—including the pets. The intimate, 6-story Pembroke dates to 1935 and is located in Midtown West. Broadway theatres, Carnegie Hall, Central Park, Columbus Circle, and Lincoln Center are at one’s fingertips from this home. A resident superintendent and doorman provide security and assurance, while the common bike storage room and full laundry offer convenience. The cooperative allows up to 80% financing of the final purchase price.
- Type:
- Apartment
- Sq.Ft.:
- 750
- Status:
- Active
- Beds:
- 1
- Year built:
- 1956
- Baths:
- 1.00
- MLS#:
- RPLU-798323179807
ADDITIONAL INFORMATION
PLEASE NOTE: OCCUPANT IN PLACE UNTIL FEBRUARY 2025 (3,600.00 per month) NO BOARD INTERVIEW REQUIRED The ideal home or perfect pied-a-terre. This remarkably quiet one bedroom apartment features: Beautiful Brazilian Cherry floors with new baseboards French Doors (leading to hallway, bath and bedroom) Thru Wall Air Conditioners Dining Nook Marble Bath Large Bedroom (2 closets) Low monthly maintenance The building offers a resident-only garage, private storage (wait list), fitness room, laundry room and a lovely private garden. Parental purchase, pieds-a-terre, investors, and pets are all welcomed.
- Type:
- Apartment
- Sq.Ft.:
- n/a
- Status:
- Active
- Beds:
- 2
- Year built:
- 1964
- Baths:
- 1.00
- MLS#:
- RPLU-5123183914
ADDITIONAL INFORMATION
Welcome to 200 East 27th Street, an exceptional two-bedroom residence in excellent condition boasting stunning Empire State views. Step inside and be greeted by the spacious loft-like living room, complemented by a large dining area and exquisite hardwood floors that add a touch of elegance to the home. The open kitchen is a chef's delight, featuring granite counters, custom cabinets, and stainless steel appliances. Whether you're preparing a simple meal or hosting a dinner party, this well-appointed kitchen provides ample space and functionality. The primary bedroom offers a serene retreat, comfortably accommodating a king-size bed and providing ample room for additional furniture. Wake up to breathtaking views of the Empire State Building and let the city be your backdrop. The second bedroom is versatile and can be utilized as a guest room, a dedicated workspace for remote professionals, or a nursery for your growing family. With three walk-in closets, storage will never be a concern in this well-appointed residence. Organize your belongings effortlessly and keep your living space clutter-free. 200 East 27th Street is a meticulously maintained pet-friendly building that offers an array of amenities for its residents. The brand new lobby welcomes you with a sense of elegance and sophistication, while the 24-hour doorman provides security and convenience. A live-in resident manager ensures that all your needs are taken care of promptly. Stay fit and active with the on-site gym, and conveniently store your bicycles in the dedicated bike storage area. The building's crown jewel is the amazing 6,000-square-foot roof deck, where you can bask in the sun, host gatherings, or simply enjoy panoramic views of the city. Additional features include upgraded laundry facilities and a garage with discounted rates for shareholders, providing convenience and comfort for your daily living needs. Located just moments away from Madison Square Park, you'll have access to green spaces, outdoor activities, and a vibrant community. Trader Joe's and a wide array of restaurants and shops are right outside your doorstep, offering convenience and endless options for dining and entertainment. Don't miss the opportunity to make 200 East 27th Street your new home. Schedule a viewing today and experience the comfort, convenience, and lifestyle this exceptional residence has to offer.
$22,850,000
114 Waverly Pl New York, NY 10011
- Type:
- Townhouse
- Sq.Ft.:
- 6,800
- Status:
- Active
- Beds:
- 5
- Year built:
- 1900
- Baths:
- 6.00
- MLS#:
- RPLU-5123170035
ADDITIONAL INFORMATION
Nestled on a picturesque block in Greenwich Village, 114 Waverly Place is a meticulously restored townhouse originally built in 1836. Over the course of three and a half years, this six-story residence underwent an extensive renovation, masterfully preserving its historic charm while seamlessly integrating modern elements. Spanning 22 feet in width on a full-size 98-foot lot, this extraordinary home boasts a wealth of impressive amenities and living spaces. Among its most striking features is the grandeur of its scale, truly earning it the title of a village mansion. The great room alone is awe-inspiring, with soaring 22-foot ceilings, while the three expansive outdoor spaces offer a serene retreat within the city. Every detail of the restoration was thoughtfully executed, from the original beamed ceilings to the custom facade and grand studio window. The renovation, led by world-renowned interior designers Cortney and Robert Novogratz, skillfully marries historic character with contemporary design. The result is a residence that is both functional for modern living and timeless in its appeal. With nearly 7,000 square feet of living space, 114 Waverly Place stands as a rare opportunity for the most discerning buyers in Manhattan's most coveted neighborhood.
- Type:
- Apartment
- Sq.Ft.:
- 600
- Status:
- Active
- Beds:
- 1
- Year built:
- 1913
- Baths:
- 1.00
- MLS#:
- RPLU-33423178382
ADDITIONAL INFORMATION
Price Improvement! Beautiful, sun-drenched one-bedroom corner apartment in a doorman building on a prime Upper West Side block. This dramatic space has huge windows with commanding views of Amsterdam Avenue, 74th Street, and beyond. High beamed ceilings, large rooms, and hardwood floors give the space old-world charm. The entry foyer, windowed bathroom, and walk-in closet complete the picture. A great place in a great pre-war building. 170 West 74th Street features a full-time doorperson, porter, live-in super, and laundry in the basement. A great building in the best location. Across the street is Levain bakery, down the block is Fairway and Citarella, and down another block is Trader Joe's. Tons of shopping and restaurants are incredibly close. Sorry no dogs.
$3,750,000
130 E End Ave Unit 8A New York, NY 10028
- Type:
- Apartment
- Sq.Ft.:
- n/a
- Status:
- Active
- Beds:
- 4
- Year built:
- 1929
- Baths:
- 4.00
- MLS#:
- RPLU-21923078387
ADDITIONAL INFORMATION
Rarely available - On a high floor, this spectacular 10 room Emery Roth Classic has glorious views of Carl Schurz Park and the East River. Facing east and north, the apartment is bathed in sunlight. An extraordinary grand and elegant central gallery with three walk-in closets connects all major rooms. The sundrenched living room measures 27'8' X 15'8" and has a very handsome wood-burning fireplace and direct, unobstructed views of the park and East River beyond. A private bedroom hall connects to three bedrooms. The corner primary has double exposures through three large windows, east and north of the park and river. There are two walk-in closets, an en suite windowed bath, and abundant morning and afternoon light. Two additional bedrooms face north with charming views of the surrounding townhouses and big open sky. These rooms each have a walk-in closet. The second bedroom has its own windowed en suite bath. The third bedroom shares a windowed bath with the adjoining library/4th bedroom. This room also faces north with charming townhouse and big open sky views. Currently there is a wet bar in it for use as a library but can easily be repurposed as a bedroom if desired. It is entered directly from the central gallery .The oversized 23'8" X 13'10" dining room is ideal for large gatherings. Rarely does a dining room have so much light and open views. The massive eat-in kitchen, 27'4" X 13"0", has its own walk-in pantry. There is a separate laundry room vented to the outside. Beyond is a large office space created from two staff rooms with two exposures and its own bath. This space can serve as an office, staff quarters, or guest suite. Pre-war details abound throughout the apartment. There are hardwood floors and ceiling up to 9'4". If you are looking for abundant space with lots of bedrooms in a top building with park, river and open sky views, this is it! 130 East End Avenue is a full-service pre-war, white glove cooperative built in 1929. There is a 24 hour attended lobby. Pets are welcome with board approval. The neighborhood is home to many great shops, restaurants, schools, Carl Schurz Park and Asphalt Green recreational Center. Away from the hustle and bustle of midtown, 130 East End Avenue offers a peaceful location along the East River
$3,250,000
53 W 53rd St Unit 19E New York, NY 10019
- Type:
- Apartment
- Sq.Ft.:
- 1,474
- Status:
- Active
- Beds:
- 1
- Year built:
- 2020
- Baths:
- 2.00
- MLS#:
- RPLU-1032523183896
ADDITIONAL INFORMATION
World-class amenities and iconic city living await in this sublime designer condo perched above MoMA in the heart of Midtown Manhattan. Contemporary, elegant, and imbued with southern light, this stunning 1-bedroom, 1.5-bathroom spans nearly 1,500 square feet and boasts soaring 11-foot ceilings, angled floor-to-ceiling windows, an air filtration and humidification system, and a collection of refined fixtures and finishes curated by the legendary designer Thierry Despont. A welcoming entryway with a coat closet flows into a sun-splashed living and dining area. Pocket doors reveal a chic Molteni kitchen adorned with polished statuary marble countertops, custom back-painted glass cabinetry, Dornbracht fixtures, a vented oven hood, and a suite of high-end integrated appliances from Miele and Sub-Zero. An antechamber with a pristine powder room is ideal when entertaining and adds privacy to a king-size bedroom with a walk-in closet and spa-like en-suite bathroom. The bathroom is clad in polished Noir St. Laurent marble, high-honed Verona limestone, and polished Persian golden travertine and features radiant heated floors, a custom floating double vanity, a walk-in shower, and a separate Lefroy Brooks soaking tub. Completing the home are a Maytag washer and vented dryer, Nest thermostats, custom lighting from Bill Schwinghammer, and a smart home system controlling motorized Lutron shades. 53 West 53rd Street is a luxurious Jean Nouvel condominium five blocks from Central Park in prime Midtown. More than 30,000 square feet of amenities include a state-of-the-art fitness center from The Wright Fit, sauna, steam, and massage treatment rooms, a squash court, a golf simulator, a 65-foot lap pool, a whirlpool, a cold plunge, a children's playroom, a wine tasting room, a private screening room, a library with a fireplace, a private dining room, and an on-site restaurant offering VIP resident access. The building is close to Radio City Music Hall, Carnegie Hall, Rockefeller Center, Columbus Circle, Broadway, and renowned dining, shopping, and nightlife. Pets are welcome.
$9,000,000
70 E 77th St Unit 6/7B New York, NY 10075
- Type:
- Apartment
- Sq.Ft.:
- 4,100
- Status:
- Active
- Beds:
- 4
- Year built:
- 1916
- Baths:
- 7.00
- MLS#:
- PRCH-35204989
ADDITIONAL INFORMATION
A study in meticulous architecture and the highest craftsmanship, this triple-mint 4,100+ sq.ft. duplex sits on a highly-coveted, tree-lined Upper East Side block, between Park and Madison. A grand, elegant residence, this four bedroom, (with a fifth staff bedroom), six and a half bathroom triumph of design awaits the most discerning, sophisticated and refined buyer. Entering this exceptional home through the handsome vestibule, you are greeted by a grand foyer with six coat closets and soaring ceiling heights of almost 19’. Under high-gloss painted ceilings, the grand room is designed for living and dining, seating 20 people, and crowned by a wood-burning fireplace with a custom limestone mantle. A zinc-mirrored bar is topped with Polaris marble and provides ample storage options, supplemented by an adjacent walk-in china closet. Decorated with faux horsehair wall covering, a huge entertaining room is split between a media room with custom-built cerused grey oak cabinets and a double workspace with a wall of six floor-to-ceiling closets. Bright and airy, the windowed chef’s stainless-steel clad kitchen boasts a suite of top-of-the-line appliances from Wolf, SubZero and Miele, 2” thick Carrara marble countertops and sits adjacent to a spacious breakfast room with custom banquette seating for eight. A full-size laundry room with full-size, vented Whirlpool W/D leads to a staff bedroom with a full ensuite bathroom, and a separate staff entrance. A chic, discreet powder room with a Polaris marble sink and hand-painted pearlescent venetian plaster round out the components of the entertaining space. A study in large scale minimalism, the wood and bronze split-level staircase takes you up to the private quarters. An ideal meeting place, the open seating area serves as the hub for the four bedrooms. The palatial primary suite boasts a wood-burning limestone-mantled fireplace, huge windows and generous supplemental closets. A long gallery toward the ensuite bathroom opens dramatically over the foyer downstairs, maximizing airflow and natural light. The enormous dressing room/walk-in closet surrounds the stunning bathroom, which features blue de savoie marble tiling, a double-head shower with overhead rain faucet, jets and hand showers, with Dornbracht fixtures, two separate WCs and plentiful storage. Three bedrooms are all flooded with natural light, and feature custom-built extra-long workstations, as well as bright, milk-glass clad ensuite bathrooms with heated floors, scratch- and stain-proof Corian sinks and counters, Waterworks hexagon tiling and Waterworks chrome fixtures. Carefully considered design touches include sound-attenuated oak flooring, custom convector covers that double as storage, LED-lit closets, as well as electric shades, six-zone AC with four supplemental units. All new LED lighting, electric, plumbing, windows, HVAC and AV systems ensure comfort and convenience. A 100 sq. ft, storage unit is deeded to the apartment as well. Steps from Central Park, 70 East 77th Street is a prewar cooperative ideally located on a beautiful, iconic Upper East Side block between Madison and Park Avenue. Impeccably maintained, the building offers a 24-hour doorman and live-in resident manager, as well as a newly renovated fitness center, a large outdoor lounge and play area, extra storage opportunities and a bicycle room. Surrounded by iconic hotels and restaurants like the Carlyle Hotel and The Mark, as well as world-class shopping on Madison Avenue, and the best museums in the world, this incredible home awaits only the most discerning buyer. There is a 3% flip tax.
$1,099,000
516 W 47th St Unit S5B New York, NY 10036
- Type:
- Apartment
- Sq.Ft.:
- 990
- Status:
- Active
- Beds:
- 2
- Year built:
- 2005
- Baths:
- 2.00
- MLS#:
- PRCH-35169736
ADDITIONAL INFORMATION
Two Bedroom & Two Bath Condo located in the Clinton West Building in Hell’s Kitchen/Clinton Neighborhood. With Oversized noise abatement Windows, you’ll enjoy plenty of natural light with Southern Exposure. New hardwood floors throughout. Kitchen has granite counter tops, stainless steel appliances, wood cabinets and is open into the dining and living room . The massive primary bedroom easily fits a king-size bed, has en-suite bathroom and a large walk-in closet. The second bedroom has the bathroom directly across the hall. This is a Full Amenity Building with 24/7 doormen, live-in super, lovely common garden, central courtyards, and a GYM. Surrounded by a vibrant restaurant scene bursting with energy, this neighborhood is the place to buy! Connecting Hudson Yards and Columbus Circle, this is the new hot neighborhood. Very low carrying charges and real estate taxes make this a great investment.
$2,350,000
111 W 28th St Unit PH-B New York, NY 10001
- Type:
- Apartment
- Sq.Ft.:
- 1,364
- Status:
- Active
- Beds:
- 2
- Year built:
- 1920
- Baths:
- 2.00
- MLS#:
- OLRS-908710
ADDITIONAL INFORMATION
Welcome to the Flower House Condominium, a boutique building nestled in the heart of Manhattan's vibrant Flower District. This rarely available penthouse duplex features soaring 17-foot ceilings, expansive tilt-and-turn thermal windows that flood the living room with natural light, a spacious private terrace (240 sq ft), and a balcony (60 sq ft). The loft’s inviting design includes a cozy wood-burning fireplace, a chef's kitchen with a breakfast bar, premium stainless steel appliances, and a convenient garbage disposal. The luxurious marble bathrooms come complete with recessed vanities for a sleek, modern finish. The expansive south-facing terrace is perfect for outdoor living, equipped with a water line, exterior lighting, and a gas line, making it ideal for entertaining. This exceptional home also boasts customizable Elfa closet systems, a vented washer and dryer, and a state-of-the-art keyed elevator that ensures both security and privacy. With exceptionally low common charges of $1,098 per month (including a $99.82 ongoing monthly assessment) and low real estate taxes—potentially further reduced if used as a primary residence under other qualifying conditions—this property offers an outstanding opportunity as a primary home, pied-à-terre, or investment. For more details, visit the NYC Finance Property Site: https://www.nyc.gov/site/finance/property/landlords-coop-condo.page Additionally, the property includes 1,364 square feet of interior space, plus 300 square feet comprising a 240-square-foot terrace and a 60-square-foot balcony. BUILDING Situated in the heart of the Flower District, known for its charming wholesale flower markets and garden shops that adorn the sidewalks with vibrant greenery, the neighborhood offers a truly unique and lively atmosphere. Its prime location in Chelsea, with proximity to Flatiron, NoMad, and the Garment District, ensures easy access to transportation, shopping, dining, and cultural attractions—all while maintaining the district’s distinctive floral charm. Additional amenities include a keyed elevator and a shared roof deck, perfect for enjoying panoramic city views. PLEASE NOTE THAT THE SCAFFOLDING IS REQUIRED IN ACCORDANCE WITH ONGOING COMPLIANCE TO LOCAL LAW 11.
- Type:
- Apartment
- Sq.Ft.:
- n/a
- Status:
- Active
- Beds:
- 1
- Year built:
- 1957
- Baths:
- 1.00
- MLS#:
- COMP-166241898882474
ADDITIONAL INFORMATION
Contact me to schedule a weekday or weekend showing. Open house by appointment only this Saturday 11/23 and Sunday 11/24 from 11AM -12PM. Welcome to Residence 6A, a spacious 1 bedroom corner unit located in the heart of the Upper East Side. This residence offers a serene atmosphere, renovated kitchen, and a graceful flow for distinguished living and entertaining. The apartment opens into an entry foyer with a large closet. Ahead you will discover an expansive living and dining area with a row of oversized windows providing bright and quiet northern and eastern exposures. The dining area flows seamlessly into the open concept breakfast bar, perfect for entertaining and casual dining. Adjacent to the breakfast bar is the windowed kitchen which has just undergone a complete renovation, replete with quartz countertops, white glacier cabinets that extend to the ceiling for maximum storage, and a suite of stainless steel appliances. The king-sized corner bedroom boasts a massive closet and a separate wall of custom closets. A bathroom appointed with classic black and white tiles and a storage vanity completes this space. Other notable features include through the wall AC for year round comfort and climate control and #6A’s ideal positioning at the end of the hall for optimal privacy and an enhanced quiet atmosphere. 233 East 69th Street is a full-service co-op offering a 24 hour doorman, live-in super, parking garage, landscaped roof deck, building library, two laundry rooms, bike room, storage, and a landscaped and furnished courtyard. Residents enjoy close proximity to Central Park, all forms of transportation including a Q train stop conveniently located across the street, a Whole Foods opening up around the corner, and some of the best restaurants and shopping the Upper East Side has to offer. This pet-friendly building allows up to 75% financing. Guarantors, gifting, pied-a-terres, and subletting after 2 years of ownership permitted with board approval.
$5,395,000
344 W 72nd St Unit 303 New York, NY 10023
- Type:
- Apartment
- Sq.Ft.:
- 2,751
- Status:
- Active
- Beds:
- 4
- Year built:
- 1904
- Baths:
- 3.00
- MLS#:
- RPLU-5123171657
ADDITIONAL INFORMATION
An Exceptional Riverfront Masterpiece at The Chatsworth! Co-op with Condo Rules! This 4 bed, 2,751-square-foot gem perfectly blends classic 19th-century Beaux-Arts architecture with an exquisite modern renovation, offering an unparalleled living experience. With stunning panoramic views of Riverside Park through five oversized windows, this residence is the most breathtaking four-bedroom home you'll find. Upon entering, you're welcomed by a refined entry foyer leading to a grand living room. The home's four exposures-West, North, South, and East-flood it with natural light. Coffered ceilings, elegant crown moldings, solid herringbone floors, and impeccable custom millwork evoke the grandeur of mansion living. The spacious 29-foot living/dining room, ideal for entertaining, flows seamlessly into a beautiful den/study (which can serve as a fourth bedroom), both offering full views of Riverside Park and the Hudson River. The stunning, windowed designer kitchen is a chef's dream, equipped with top-of-the-line appliances, including a Wolf gas range, Gaggenau refrigerator, Miele dishwasher, and speed oven. Custom high-gloss lacquer cabinetry, Cambridge mesh accents, and oversized slabs of pearl grey quartzite countertops and backsplash make this kitchen both functional and stylish. The luxurious master suite boasts a massive walk-in closet and an opulent windowed en-suite bath finished in Carrera and Bardiglio stone, with Kallista fixtures, radiant heated floors, a glass-enclosed shower, and a stand-alone resin tub. The second spacious bedroom also features an en-suite bath and dressing area, while the third bedroom is accompanied by a striking guest bath. All secondary bathrooms are beautifully finished with large-format porcelain tiles, Walker Zanger mosaic tile accents, and Bianco Dolomiti marble. Additional features include solid core doors throughout, a Bosch washer/dryer, and a dedicated HVAC system. Situated in the heart of the Upper West Side, with Riverside Park at your doorstep, this residence offers the best in luxury living, surrounded by premier shopping, dining, cultural attractions, and transportation options. With 24-hour doorman and concierge services, the building features over 17,000 square feet of modern amenities, including a state-of-the-art fitness center, yoga studio, playroom, game room, lounge, catering kitchen, screening room, business center, and a serene garden patio. Bike room, and private storage units are available for purchase. Originally built in 1904, The Chatsworth is a historic Beaux-Arts building that has been meticulously renovated to maintain its timeless elegance while incorporating every modern amenity. This iconic pre-war co-op offers condo-like ownership ease and is located at the edge of Riverside Park, offering residents unmatched access to green space. For those seeking the pinnacle of luxury, The Chatsworth offers an extraordinary lifestyle in one of the Upper West Side's most coveted buildings.
$15,995,000
21 W 20th St Unit PH3 New York, NY 10011
- Type:
- Duplex
- Sq.Ft.:
- 4,210
- Status:
- Active
- Beds:
- 4
- Year built:
- 2016
- Baths:
- 5.00
- MLS#:
- RPLU-5123159592
ADDITIONAL INFORMATION
Allow us to introduce PH3 at 21 West 20th Street, a spectacular duplex penthouse with over 4,200 interior square feet and 1,750 square feet of private outdoor space. This jaw dropping residence boasts four bedrooms all with en-suite bathrooms providing a total of four full bathrooms and 2 guest powder rooms. Upon entering the space through your direct elevator access, you're welcomed home by a large 13' x 9' foyer with custom marble flooring. Passing through the foyer you enter the main entertainment space of this one-of-a-kind residence that is flooded with natural light through floor to ceiling accordion doors all facing South for maximum sunlight. This open space contains large seating and dining areas with a bio-fuel fireplace as its centerpiece. The accordion doors open up to the expansive 75 ft., southern facing terrace, providing a seamless transition of indoor-outdoor living. Living areas feature a 6" solid rift white oak hardwood floor in a 54" custom square patterned design. The living and dining areas flow naturally to an open layout professional grade kitchen. The kitchen hosts a suite of premium appliances and fixtures from Miele, Julien, and Grohe, solid and elegant white oak cabinetry, sleek stainless-steel countertop and backsplash, and a 10.5 ft. long Olive Marone marble kitchen island. A discreetly concealed butler's pantry hides at the far end of the kitchen is home to many of the kitchen's built in appliances and is ideal for those more formal entertaining settings. The primary suite is the perfect private oasis after a long day. The 17'6" x 15'3" bedroom provides a custom fitted dressing room that flows into your spa like primary bathroom. The primary bathroom includes dual vanities, free standing matte white LaCava bathtub soaking tub, and a glass encased steam shower fitted with dual shower heads. At the South East wing of the penthouse, there is a guest wing that also makes for a superb 2nd primary suite as it can be completely access through the elevator and is complete with its own en-suite bathroom and breakfast bar for daily coffee & tea rituals. Down at the far side of the South West corner of the loft sits another fabulous bedroom facing South with direct private terrace access over Flatiron and down to the village. This room is sun flooded and has the same accordion doors as the living space further emphasizing the indoor/outdoor living afforded here. Conveniently located off one of the two main hallways is a spacious laundry room larger than most NYC studio apartments. It is complete with a vented washer and dryer and a separate wash sink with plenty of additional storage to suite your needs. Ascending the staircase to your private solarium, you will find a powder room and wet bar outfitted with wine/cold storage and separate ice maker. The sliding glass walls open up to your expansive private roof deck consisting of an outdoor kitchen with grill, refrigerator, ice maker and warming drawers. The space is anchored by a beautiful gas fire place, oversized hot tub, and outdoor shower perfect for entertaining and any time of the year. 21 West 20th is a boutique collection of homes designed by interior architect David Mann of MR Architecture & D cor. Building amenities include a 24- hour doorman, private lobby lounge with kitchenette; spacious outdoor garden offering relaxation and seating; refrigerated storage for grocery deliveries, secure elevator access as well as a pet washroom. A large storage unit also trades with the apartment. Please contact us to arrange for a private showing at your convenience. The penthouse was designed by renowned designer Lukas Machnik and all furnishings are available for separate purchase, please inquire within.
$5,995,000
56 8th Ave New York, NY 10014
- Type:
- Townhouse
- Sq.Ft.:
- 5,540
- Status:
- Active
- Beds:
- 6
- Year built:
- 1899
- Baths:
- 3.00
- MLS#:
- RPLU-33423157520
ADDITIONAL INFORMATION
56 8th Avenue A romantic mansion with all the modern amenities. Perfectly placed on one of the most picturesque blocks in Northern Park Slope, the "Murphy Mansion" exemplifies the artistic heritage and cultural fabric of this storied neighborhood. Standing a full 5 stories with its meticulously maintained original details, this residence is a testament to the opulent history of the neighborhood. Built circa 1885, this gracious and grand townhome boasts six bedrooms, two full and two 1/2 bathrooms, a top-of-the-line custom kitchen, a perennial garden, a gas burning fireplace, original mahogany woodwork throughout and a stunning stained-glass atrium. Original Victorian detail abounds with entry pier mirror, Jefferson shutters throughout, 6 decorative fireplaces and 1 gas fireplace all featuring original millwork, sliding bookcase and Lincrusta wallpaper that carries you up the staircase to the private bedroom quarters. The expansive primary suite, featuring pass-through closets and a sitting room, is a perfect respite from a day's work. On the next two floors, you will find 4 additional bedrooms adorned by the over-sized jaw-dropping stained glass atrium that elegantly filters in the natural light from above. All of these exquisite features have been meticulously maintained, but there is no shortage of modern luxuries: new mini split HVAC system throughout, new solar panels on the roof, Lutron lighting throughout and a screening room. The beautifully appointed eat-in kitchen features a Viking range, Viking wine fridge, a new Dacor refrigerator, quartz countertops and a Franke farmhouse sink with laundry room nearby in a two-story extension. Whether cozying up by the fireplace or dining al-fresco under the stars in the perennial garden, this is truly a house for all seasons. Ideally situated near glorious Prospect Park, local transportation, the Saturday farmers market, the Brooklyn Museum, the Barclays Center and all of the wonderful things that make Park Slope, Brooklyn home.
- Type:
- Condo
- Sq.Ft.:
- 420
- Status:
- Active
- Beds:
- 1
- Year built:
- 1956
- Baths:
- 1.00
- MLS#:
- H6325306
- Subdivision:
- 1420 York Avenue
ADDITIONAL INFORMATION
Welcome to this charming and updated residence in a sought-after elevator building with 24/7 virtual doorman and a live-in super. This home features a thoughtfully designed eat-in kitchen, a new oven, and modern upgrades such as a new vanity, faucet, light fixture, mirror, and freshly stained hardwood floors. The large living room is enhanced by a new ceiling fan, and the glass French doors offer a stylish separation between the bedroom and living areas. Enjoy ample storage with wall-to-wall built-in closets, cabinet shelves, and drawers. Stay cool with the newer Midea Smart AC window unit installed in 2022. Two large windows in the unit overlook serene green spaces, providing a peaceful retreat from street noise. Convenience is key with a common laundry room in the building and proximity to John J Park, Carl Schurz Park, and Central Park. The 2nd Ave subway and Q Line are nearby, as well as a range of shopping options and highly ranked hospitals including New York-Presbyterian, Lenox Hill, and HSS. Take advantage of the scenic East River Esplanade, easily accessible via a walk, Roosevelt Tram, or NYC Ferry. This residential neighborhood offers an array of local amenities including bodegas, restaurants, and supermarkets like Trader Joe's and Morton Williams, all within a mile. Don't miss this opportunity to experience comfortable living in a vibrant and well-connected community.
IDX information is provided exclusively for consumers’ personal, non-commercial use, that it may not be used for any purpose other than to identify prospective properties consumers may be interested in purchasing, and that the data is deemed reliable but is not guaranteed accurate by the MLS. Per New York legal requirement, click here for the Standard Operating Procedures. Copyright 2024 Real Estate Board of New York. All rights reserved.

Listings courtesy of One Key MLS as distributed by MLS GRID. Based on information submitted to the MLS GRID as of 11/13/2024. All data is obtained from various sources and may not have been verified by broker or MLS GRID. Supplied Open House Information is subject to change without notice. All information should be independently reviewed and verified for accuracy. Properties may or may not be listed by the office/agent presenting the information. Properties displayed may be listed or sold by various participants in the MLS. Per New York legal requirement, click here for the Standard Operating Procedures. Copyright 2024, OneKey MLS, Inc. All Rights Reserved.
New York Real Estate
The median home value in New York, NY is $1,225,000. This is higher than the county median home value of $756,900. The national median home value is $338,100. The average price of homes sold in New York, NY is $1,225,000. Approximately 30.01% of New York homes are owned, compared to 60.51% rented, while 9.48% are vacant. New York real estate listings include condos, townhomes, and single family homes for sale. Commercial properties are also available. If you see a property you’re interested in, contact a New York real estate agent to arrange a tour today!
New York, New York has a population of 8,736,047. New York is less family-centric than the surrounding county with 27.28% of the households containing married families with children. The county average for households married with children is 28.9%.
The median household income in New York, New York is $70,663. The median household income for the surrounding county is $67,753 compared to the national median of $69,021. The median age of people living in New York is 37.3 years.
New York Weather
The average high temperature in July is 84.2 degrees, with an average low temperature in January of 26.1 degrees. The average rainfall is approximately 46.6 inches per year, with 25.3 inches of snow per year.
