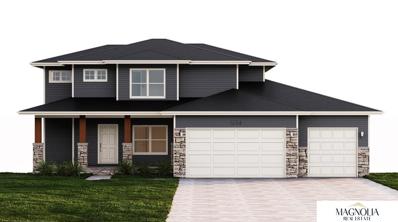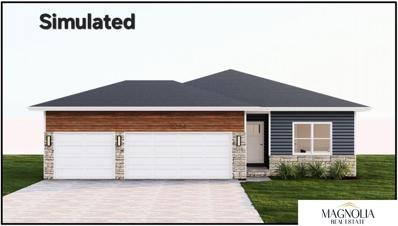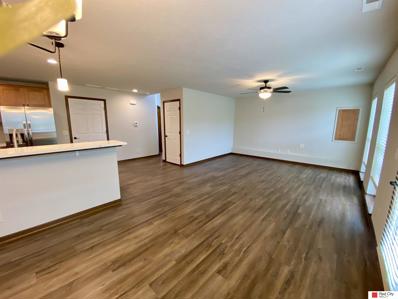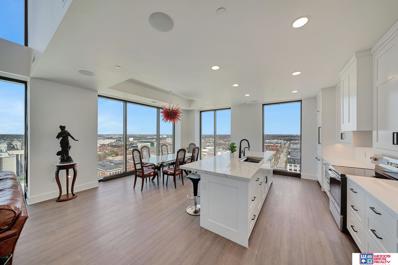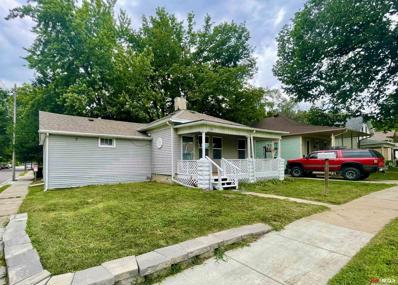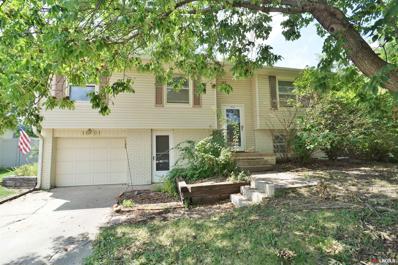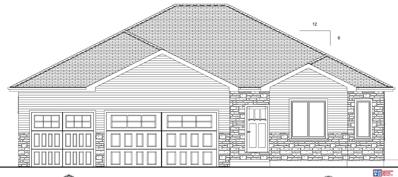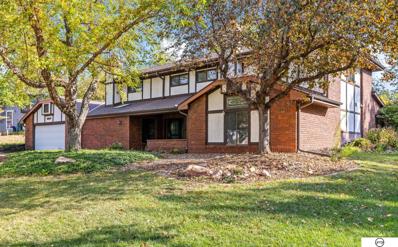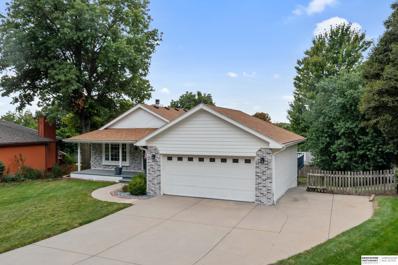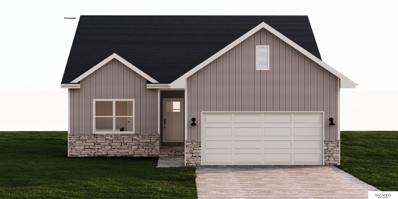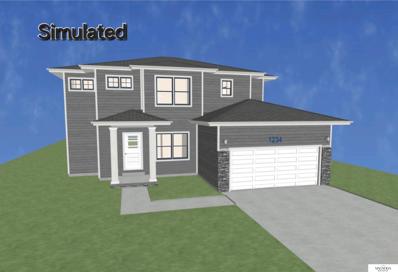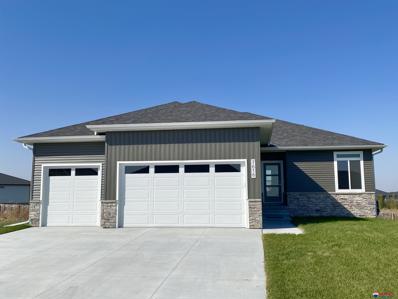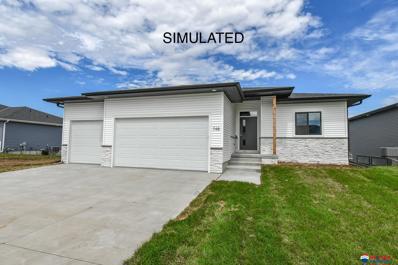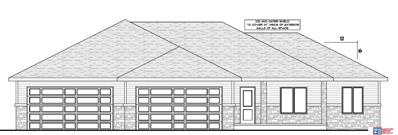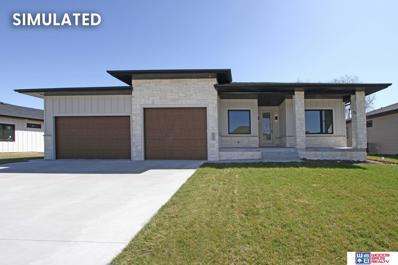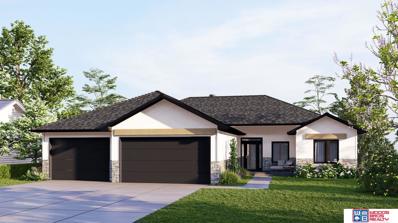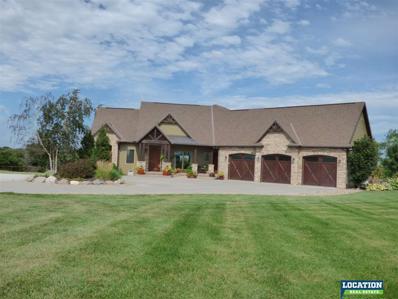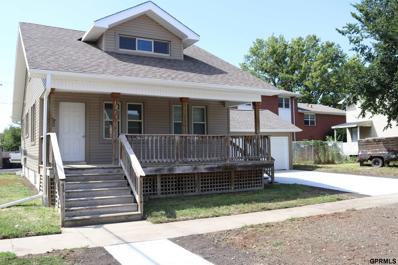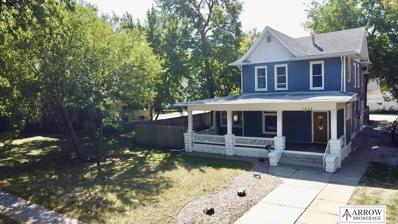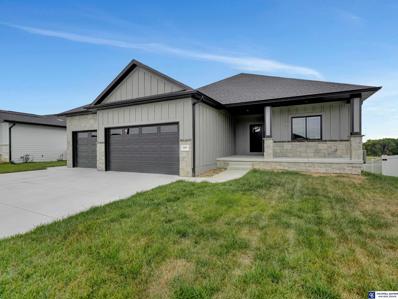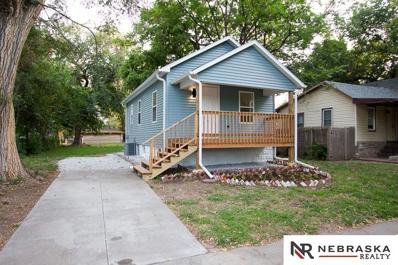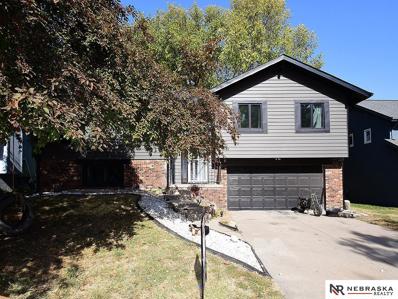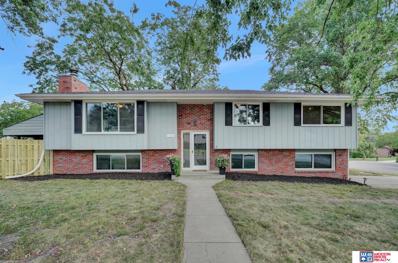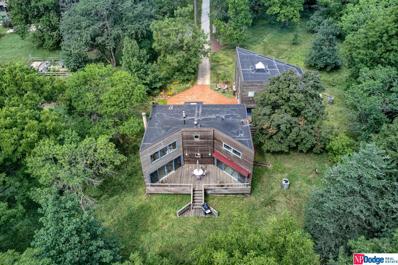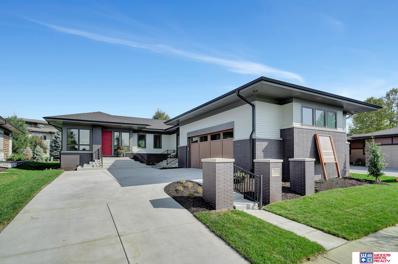Lincoln NE Homes for Sale
- Type:
- Single Family
- Sq.Ft.:
- 2,000
- Status:
- Active
- Beds:
- 4
- Lot size:
- 0.21 Acres
- Year built:
- 2024
- Baths:
- 3.00
- MLS#:
- 22422769
- Subdivision:
- Grandview Estates
ADDITIONAL INFORMATION
Meet The Bridgeport in Grandview Estate! This is a brand-new Two Story floor plan by Hallmark Homes! This home has not started yet, so come choose your colors! This home features a 3-car garage, front porch, 10'x10' patio, 4 bedrooms on the upper level, open living space, 2nd floor laundry, office on the main, LVP flooring, Quartz countertops, 36" cabinets, island, stainless-steel appliances, vinyl siding, rough-in for future bath in basement, 2x6 framed exterior walls, Blown-in insulation, and so much more! Call for details!
$414,900
7541 Vera Drive Lincoln, NE 68516
- Type:
- Single Family
- Sq.Ft.:
- 1,470
- Status:
- Active
- Beds:
- 3
- Lot size:
- 0.19 Acres
- Year built:
- 2024
- Baths:
- 2.00
- MLS#:
- 22422765
- Subdivision:
- The Woodlands At Yankee Hill
ADDITIONAL INFORMATION
Meet The Windham in The Woodlands at Yankee Hill! This is a brand-new floor plan by Hallmark Homes! This home has not started yet, so come choose your colors! This home features a 4-car garage, 3 bedrooms on the main floor, a corner pantry, walk in closet, main floor laundry, LVP flooring, Quartz in kitchen, Quartz in the bathrooms, 36" cabinets, island, stainless-steel appliances and so much more! The Windham is equipped with 95% efficiency furnace and blown-in insulation. Call today for additional information. Listing photos are simulated.
$309,900
700 Quiver Lane Lincoln, NE 68512
- Type:
- Townhouse
- Sq.Ft.:
- 1,739
- Status:
- Active
- Beds:
- 3
- Lot size:
- 0.11 Acres
- Year built:
- 2024
- Baths:
- 3.00
- MLS#:
- 22422727
- Subdivision:
- Wilderness View Townhomes 2nd Addition
ADDITIONAL INFORMATION
Beautiful townhome neighborhood in SW Lincoln surrounded by 10 acres of trees and adjacent to the Rock Island Trail. This 1739 sq ft 2 story townhome has 3 bedrooms and 3 bathrooms. Kitchen includes quartz countertops, soft-close cabinets, and stainless steel appliances. Builder provides refrigerator, range, microwave, dishwasher and disposal ,washer and dryer. Eat-at bar in the kitchen. Dining room with lovely view of the woods. Large living room space with luxury plank flooring and ceiling fan. Patio is spacious and great for entertaining. All bedrooms offer walk-in closets and ceiling fans. Bathroom finishes are stylish and include onyx countertops and luxury vinyl plank flooring. 2car attached garage. Home Owner Association dues are 115.00/mo for lawn care, snow removal, trash and recycling. Builder includes a 2-10 home warranty. Walk to the Library, YMCA, tennis courts, playground, restaurants and so much more.
$1,600,000
1125 Q Street Unit PH#103 Lincoln, NE 68508
- Type:
- Condo
- Sq.Ft.:
- 2,022
- Status:
- Active
- Beds:
- 3
- Year built:
- 2019
- Baths:
- 3.00
- MLS#:
- 22422691
- Subdivision:
- Lied Place Condominium
ADDITIONAL INFORMATION
Experience the height of luxury living in this stunning penthouse located on the 21st floor of the iconic Lied Place. Enjoy breathtaking panoramic views of downtown Lincoln, including Memorial Stadium, from the comfort of your own home. This exquisite residence blends modern sophistication with a touch of old-world charm including the spiral staircase from Bessey Hall, creating a unique and inviting atmosphere. The Chihuly inspired chandelier adds a touch of elegance and serves as the centerpiece of the space. The open floor plan and high-end finishes make this home perfect for relaxation and entertainment. Ideally situated in the heart of the city, you'll have easy access to the best shopping, dining, and entertainment that Lincoln has to offer. Don't miss the opportunity to live in this one-of-a-kind penthouse and elevate your lifestyle to new heights.
$159,900
1402 Rose Street Lincoln, NE 68502
- Type:
- Single Family
- Sq.Ft.:
- 1,042
- Status:
- Active
- Beds:
- 3
- Lot size:
- 0.08 Acres
- Year built:
- 1910
- Baths:
- 1.00
- MLS#:
- 22422667
- Subdivision:
- Original Plat - Low
ADDITIONAL INFORMATION
Discover this beautifully updated ranch-style home in South Lincoln! Featuring 3 bedrooms, 1 bath, and main floor laundry, the main level boasts an open living room, three cozy bedrooms, a stylishly updated kitchen with a pantry, and a full bathroom. Unwind on the new covered deck or the spacious backyard deck. A large storage room offers versatile space for an office, hobby room, or extra storage, with basement access area. Enjoy the convenience of off-street parking. Come see it today!
$177,500
1601 Vale Circle Lincoln, NE 68521
- Type:
- Single Family
- Sq.Ft.:
- 1,524
- Status:
- Active
- Beds:
- 3
- Lot size:
- 0.16 Acres
- Year built:
- 1977
- Baths:
- 3.00
- MLS#:
- 22422664
- Subdivision:
- Landon'S / Groveland
ADDITIONAL INFORMATION
ATTENTION INVESTORS! Fixer upper in very desirable Northwest Lincoln neighborhood! Features include 3 bedrooms, 3 bathrooms (master bath!), open kitchen/informal dining with breakfast bar, finished walkout basement, deck, vinyl siding and 1 stall garage. Very private feel on cul-de-sac and easy access to shopping and HWY/I-80 access. Call today!
- Type:
- Single Family
- Sq.Ft.:
- 3,260
- Status:
- Active
- Beds:
- 5
- Lot size:
- 0.19 Acres
- Year built:
- 2024
- Baths:
- 3.00
- MLS#:
- 22422583
- Subdivision:
- Dominion At Stevens Creek
ADDITIONAL INFORMATION
The elegant new ranch plan from Old City Homes Inc. features over 3,200 finished sq.ft, 5 beds/3 baths, 1st-floor laundry, supersized 4-stall garage, 9â?? ceilings, granite/tile/hardwood finishes & finished basement. The master suite features a walk-in closet, bathroom with double sink vanity and walk-in tile shower. The open kitchen features birch cabinetry, center island, granite countertops with tile backsplash and nice pantry. The finished basement has 2 legal bedrooms, full bath, & 41â??x 18â?? recreation room. The laundry room is conveniently located on the main level. A stone front with maintenance free siding & covered porch gives this home great street appeal. 12 X 10 covered patio is great for outdoor entertainment. Home comes with full sod, UGS, garage door opener & sump pump. This house is located in Anderson North Park in Waverly. Quiet country living where life is less complicated, less stressed, and where everyone knows his neighbors by their first name.
$397,750
1530 N Gate Circle Lincoln, NE 68521
- Type:
- Single Family
- Sq.Ft.:
- 3,337
- Status:
- Active
- Beds:
- 3
- Lot size:
- 0.28 Acres
- Year built:
- 1992
- Baths:
- 3.00
- MLS#:
- 22422615
- Subdivision:
- CURRAN 1ST ADDITION
ADDITIONAL INFORMATION
If you like incredibly well built custom homes and really cool floor plans this North Lincoln beauty is for you. With tons of square footage, this huge home also features a cozy sunroom overlooking a terraced backyard for the gardener or florist. First floor brick tile floors are accentuated by locally sourced, bleached pine cathedral ceilings, skylight and one of two gas fireplaces. Carpeted ownersâ?? suite features recently remodeled bathroom and walk-in closet for one-level living. Second floor contains two large bedrooms, many more closets and a unique family room with wet bar. Covered front porch highlights the many exterior brick features of this attractive property on a double lot. Large two car garage and massive mud room as you enter through with extra storage potential, this lovely home also features tons of great closet space! Jack Curran, art director for the Nebraska Game & Park Commission and brick sculptor, was the original general contractor & owner!
$375,000
3605 S 75th Street Lincoln, NE 68506
- Type:
- Single Family
- Sq.Ft.:
- 2,186
- Status:
- Active
- Beds:
- 3
- Lot size:
- 0.27 Acres
- Year built:
- 1985
- Baths:
- 3.00
- MLS#:
- 22422684
- Subdivision:
- Fox Hollow
ADDITIONAL INFORMATION
Walkout ranch in the desirable Fox Hollow with great curb appeal, lots of updates, and plenty of big living spaces to stretch out / entertain. The house enters a large living room with a gas fireplace and vaulted ceilings. There's an informal dining room, all white kitchen, 2 guest bedrooms, a remodeled full bathroom, and a primary suite that has 2 closets and a 3/4 bathroom. Downstairs is wide open space with room to easily add a 4th legal bedroom, a huge rec room with a wood burning stove, full wet bar, plus there's a 3/4 bath, and lots of storage space. There's Pella windows with the blinds in the glass, newer HVAC system, an oversized garage (that's extra deep) and deck, plus a big fully fenced back yard. If you want to be near Lux middle school, Holmes Lake, great dining and shopping, you need to check this one out! Call us now, and let's schedule a time to go look!
- Type:
- Single Family
- Sq.Ft.:
- 1,348
- Status:
- Active
- Beds:
- 3
- Lot size:
- 0.2 Acres
- Year built:
- 2024
- Baths:
- 2.00
- MLS#:
- 22422489
- Subdivision:
- Highland View
ADDITIONAL INFORMATION
Meet The Windham in Highland View! This is a brand-new floor plan by Hallmark Homes! This home has not started yet, so come choose your colors! This home features a 2-car garage, 3 bedrooms on the main floor, unfinished basement, deck, a corner pantry, walk in closet, main floor laundry, LVP flooring, Quartz countertops, 30" stained cabinets, island, stainless-steel appliances, high efficiency furnace, Low E glass windows, a blown-in insulation package, and so much more! Sprinklers and Sod included! Call for details!
- Type:
- Single Family
- Sq.Ft.:
- 1,836
- Status:
- Active
- Beds:
- 4
- Lot size:
- 0.16 Acres
- Year built:
- 2024
- Baths:
- 3.00
- MLS#:
- 22422485
- Subdivision:
- Highland View
ADDITIONAL INFORMATION
Meet The Bridgeport in Highland View! This is a brand-new Two-Story floor plan by Hallmark Homes! This home has not started yet, so come choose your colors! This home features a 2-car garage, 10'x10' patio, 4 bedrooms on the upper level, open living space, 2nd floor laundry, office on the main, LVP flooring, Quartz countertops, 30" stained cabinets, island, stainless-steel appliances, vinyl siding, rough-in for future bath in basement, 2x6 framed exterior walls, Blown-in insulation, and so much more! Sprinklers and sod included! Call for details!
$498,900
7616 Isidore Drive Lincoln, NE 68516
- Type:
- Single Family
- Sq.Ft.:
- 2,520
- Status:
- Active
- Beds:
- 5
- Lot size:
- 0.2 Acres
- Year built:
- 2024
- Baths:
- 3.00
- MLS#:
- 22422463
- Subdivision:
- Grandview Estates
ADDITIONAL INFORMATION
Your newest opportunity to call Grandview Estates your home is here! Situated on a prime daylight lot, the driveway is south facing and the rear is backed to a commons area and is already fenced at the back lot line. Offering five bedrooms and three bathrooms, this home is now fully finished ready for you to move-in and enjoy. The covered patio, walk-in pantry and main floor laundry accommodate a modern lifestyle while the fully finished basement gives you room to spread out and enjoy the spaciousness this Ava Nicole Plan has to offer. The details of this home include a designers touch from top to bottom. The open kitchen includes painted cabinetry with soft close doors and drawers and quartz countertops as well as decorative lighting over the large island.
- Type:
- Single Family
- Sq.Ft.:
- 2,749
- Status:
- Active
- Beds:
- 4
- Lot size:
- 0.18 Acres
- Year built:
- 2024
- Baths:
- 3.00
- MLS#:
- 22422452
- Subdivision:
- Southwest Village Heights
ADDITIONAL INFORMATION
Have you seen the Southwest Village neighborhood? If not, it's time to make the trek to S Folsom and W Old Cheney and see the growth that is happening in southwest Lincoln. There you will find this spacious 4 bedroom, 3 bath Grace Plan by Schneider Custom Home that will be ready for your early 2025 move-in date. The split bedroom configuration allows for easy access to the primary suite direct from the mudroom/laundry room. In the kitchen you'll find all of the perks of today's modern home with a pantry and large center island that overlooks the great room. Off of the dining is access to a large, fully covered deck. Bedrooms three and four are found in the basement along with a large family room, bathroom and walkout access to the fully sodded backyard. Call today to find out more about this opportunity and others built by Schneider Custom Homes.
- Type:
- Single Family
- Sq.Ft.:
- 3,122
- Status:
- Active
- Beds:
- 5
- Lot size:
- 0.23 Acres
- Year built:
- 2024
- Baths:
- 3.00
- MLS#:
- 22422432
- Subdivision:
- Dominion Stevens Creek
ADDITIONAL INFORMATION
Elegant new 5 bedrooms, 3 bathrooms ranch by Geysun Style Homes provides spacious living and many upgrades. Open plan concept with large living room overlooking kitchen and dining area. The kitchen has ample countertop space with center island and breakfast bar, granite with tile backsplash and deep corner pantry. LVT floors are throughout the kitchen and adjoining dining room for easy upkeep. The laundry room is conveniently located on the main level. The primary suite offers a walk-in closet, tiled walk-in shower and double sink vanity. The finished basement has three legal bedrooms, a full bathroom and huge family room. 15 X 12 covered patio is great for outdoor entertainment. Oversized 4 plus stall garage is deep and has plenty of room to park and for storage/workspace. Full sod, UGS, garage opener & sump pump are included in the price. The house is located in fast growing Dominion at Stevens Creek subdivision.
- Type:
- Single Family
- Sq.Ft.:
- 4,260
- Status:
- Active
- Beds:
- 4
- Lot size:
- 0.27 Acres
- Year built:
- 2024
- Baths:
- 3.00
- MLS#:
- 22422429
- Subdivision:
- Jensen View
ADDITIONAL INFORMATION
Newly designed ranch by David AD Homes Inc. features more than 4,200 finished sq.ft. with 4 bedrooms, 3 bathrooms, an office and 4 stall garage. Space on main level is efficiently maximized by open kitchen/living/dining concept and 11â?? coffered ceilings in great room. The kitchen boasts a center island with breakfast bar, granite counter tops with tile backsplash, birch cabinets with crown molding, stainless steel appliances and large walk-in pantry. The great room features direct-vent fireplace with custom stone hearth. Master suite offers coffered ceiling, double sink vanity, a soaker tub, walk in tile shower and walk-in closet. The laundry room is conveniently located on the main level. The spacious walk-out basement has a huge rec room with wet-bar, two additional bedrooms, game room, full bathroom and room for storage. An oversized 4-stall garage is great for workshop space and toys. Other features included 14 X 10 covered deck, patio, full Sod, UGS, sump pump and garage door open
$825,000
9301 S 86th Street Lincoln, NE 68516
- Type:
- Single Family
- Sq.Ft.:
- 3,405
- Status:
- Active
- Beds:
- 6
- Lot size:
- 0.25 Acres
- Year built:
- 2024
- Baths:
- 3.00
- MLS#:
- 22422427
- Subdivision:
- Jensen View
ADDITIONAL INFORMATION
Newly designed ranch by David AD Homes Inc. features more than 3,400 finished sq.ft. with 6 bedrooms, 3 bathrooms and 3 stall garage. Space on main level is efficiently maximized by open kitchen/living/dining concept and 10â?? coffered ceilings in great room. The kitchen boasts a center island with breakfast bar, granite counter tops with tile backsplash, birch cabinets with crown molding, stainless steel appliances and large walk-in pantry. The great room features direct-vent fireplace with custom stone hearth. Master suite offers coffered ceiling, double sink vanity, a soaker tub, walk in tile shower and walk-in closet. The laundry room is conveniently located on the main level. The spacious walk-out basement has a huge rec room with wet-bar, three additional bedrooms, full bathroom and room for storage. An oversized 3-stall garage is great for workshop space and toys. Other features included 26 X 12 covered deck, patio, full Sod, UGS, sump pump and garage door opener.
$2,395,000
6255 SW 58Th Street Lincoln, NE 68339
- Type:
- Single Family
- Sq.Ft.:
- 4,649
- Status:
- Active
- Beds:
- 5
- Lot size:
- 37.44 Acres
- Year built:
- 2011
- Baths:
- 4.00
- MLS#:
- 22422722
- Subdivision:
- FOX TRAIL ESTATES ADDITION
ADDITIONAL INFORMATION
This amazing, custom built home has an extraordinary amount of detail and design components. 37.44 acres includes the house with 3.14 acres and adjacent Outlot E with 34.3 acres. The home is fabulous; 5 bedrooms, 4 baths, 2-kitchen, walkout ranch. It has all the high-end finishes youâ??d expect, and then some. The home takes advantage of all the views & vistas. There isnâ??t a bad view in the house. The barn is situated on the property to give it maximize privacy. The barn has 10 horse stall, indoor/outdoor arenas,4 pastures, riding trails, and is fully fenced. The barn has a 1 BR apt. Also included is large storage building with 2 power overhead doors. Everything has been carefully designed right down to the sunken limestone fire pit with built-in seating and USB ports. Have your agent download an information sheet for more details on this exceptional property.
$269,900
1315 S 12th Street Lincoln, NE 68502
- Type:
- Single Family
- Sq.Ft.:
- 1,904
- Status:
- Active
- Beds:
- 3
- Lot size:
- 0.07 Acres
- Year built:
- 1925
- Baths:
- 3.00
- MLS#:
- 22422331
- Subdivision:
- LINCOLN ORIGINAL
ADDITIONAL INFORMATION
Beautifully updated 3 bedroom near Everett Elementary. All new siding, new windows, new soffit & fascia, new garage roof, new high efficiency furnace, new AC, new electrical panel, new kitchen and bath cabinets, new granite counter tops, new stainless steel appliances, new concrete driveway and sidewalks, new paint, new LVT, new carpet and more!! Essentially, this home has been gone through from top to bottom to be able to offer you the feel of a new home in the heart of Lincoln close to schools, parks, shopping, downtown and the UNL campus!
$279,900
1525 A Street Lincoln, NE 68502
- Type:
- Single Family
- Sq.Ft.:
- 2,544
- Status:
- Active
- Beds:
- 4
- Lot size:
- 0.18 Acres
- Year built:
- 1900
- Baths:
- 2.00
- MLS#:
- 22422271
- Subdivision:
- Original Plat - Low
ADDITIONAL INFORMATION
Nestled in the heart of the city, this 4 bedroom, 2 bathroom home seamlessly blends modern updates with its timeless charm. The exterior boasts a spacious front porch, new siding, and a large fenced backyard with convenient access to the garage and alley. Step inside to be welcomed by the original woodwork, complemented by expansive living and dining areas. The main floor also features a cozy fireplace, a well-appointed kitchen, a bathroom, and a sunroom with private entry, perfect for a home office. Ascend the beautifully preserved staircase to discover four bedrooms, a bonus nook, and an additional bathroom. If you appreciate the character of a vintage home without the hassle, this remodeled gem is ideal for you!
$549,900
9500 Dalton Drive Lincoln, NE 68516
- Type:
- Single Family
- Sq.Ft.:
- 2,745
- Status:
- Active
- Beds:
- 4
- Lot size:
- 0.17 Acres
- Year built:
- 2024
- Baths:
- 3.00
- MLS#:
- 22422173
- Subdivision:
- THE WOODLANDS AT YANKEE HILL
ADDITIONAL INFORMATION
Welcome to your dream home! Timber Ridge Homes presents this impeccable 4-bed, 3-bath, 3-plus stall garage new construction home. Discover the ultimate in luxury living, complete with a walkout basement, granite countertops, and a walk-in tiled shower. Step inside to find a spacious and inviting layout. The kitchen is a chef's delight with granite countertops, a central island, and spacious pantry. The walkout basement provides easy access to your private outdoor haven, ideal for relaxation and entertaining. The primary bedroom features an en-suite bath with a walk-in tiled shower and ample closet space. Three additional bedrooms offer versatility for your needs. The basement's tall ceilings open up exciting possibilities for customization - envision a home theater, a gym, or a fantastic entertainment space. Timber Ridge Homes' commitment to quality and craftsmanship shines throughout this home, from the lvt floors to the the stylish fixtures. Don't miss this one.
$130,000
225 E Street Lincoln, NE 68508
- Type:
- Single Family
- Sq.Ft.:
- 656
- Status:
- Active
- Beds:
- 1
- Lot size:
- 0.16 Acres
- Year built:
- 1900
- Baths:
- 1.00
- MLS#:
- 22422168
- Subdivision:
- South Bottoms - Low
ADDITIONAL INFORMATION
Discover the beauty of low maintenance and cozy living in this newly remodeled 1 + 1 bedroom / 1 bathroom. This home offers a new covered front porch, all new vinyl plank flooring, fresh paint, upgraded plumbing, new windows, new siding, an updated kitchen and a fully remodeled bath. In addition, this home also has a new 2024 AC unit, a brand-new installed water heater, a furnace from back in 2018, and a brand-new roof.
$289,900
540 W Burt Drive Lincoln, NE 68521
- Type:
- Single Family
- Sq.Ft.:
- 2,052
- Status:
- Active
- Beds:
- 3
- Lot size:
- 0.16 Acres
- Year built:
- 1980
- Baths:
- 3.00
- MLS#:
- 22422054
- Subdivision:
- Highland North
ADDITIONAL INFORMATION
You won't want to miss this split foyer in the Highlands. It's one of the largest split foyer floor plans around! With 1452 sq ft on the main level and 600 finished sq ft in the lower level, you'll enjoy lots of space to spread out. The main level boasts a big family room, gigantic informal dining area with built ins, 3 bedrooms, and two bath areas (primary en-suite included!) In the lower level you'll find another living area, 2 good sized non-conforming rooms with closets, laundry room, and an additional half bath. There's a deck off the kitchen/dining area overlooking a tiered back yard and also an oversized 2 stall garage. With many updates including newer flooring and light fixtures, siding, windows, roof, and gutters this is a must see at this price! Make an appointment to see the huge value in this home today!
- Type:
- Single Family
- Sq.Ft.:
- 2,258
- Status:
- Active
- Beds:
- 4
- Lot size:
- 0.27 Acres
- Year built:
- 1974
- Baths:
- 3.00
- MLS#:
- 22422296
- Subdivision:
- Colonial Hills
ADDITIONAL INFORMATION
Contract Pending. On market for backup offers. Welcome to this spacious, nearly 2,400 finished sf split-foyer situated on a cul de sac in SE Lincoln! This 4-bed, 3-bath home, filled with natural light, offers abundant space for family & friends. Step into a generous & relaxing living area. The spacious kitchen flows into the dining area, perfect for entertaining. Step outside to your private backyard oasis, boasting a newly stained deck & refreshing inground poolâ??ideal for fun & relaxation. The primary suite with ¾ ensuite & generous walk-in closet, 2 more beds, & full bath complete the main floor. The walk-out lower level includes a 4th bed, ¾ bath, & cozy rec room with charming brick wall fireplace, perfect for movie nights! The 27' wide 2-stall garage provides extra storage! So many upgrades, including new class 4 impact-resistant shingles, gutters, skylights, windows, & newer HVAC & WH ('18), ensuring durability and peace of mind. Walking distance from park!
$850,000
4144 S 88Th Street Lincoln, NE 68520
Open House:
Sunday, 11/24 1:00-2:30PM
- Type:
- Single Family
- Sq.Ft.:
- 2,250
- Status:
- Active
- Beds:
- 2
- Lot size:
- 1.79 Acres
- Year built:
- 1972
- Baths:
- 3.00
- MLS#:
- 22422066
- Subdivision:
- IKIRU EAST
ADDITIONAL INFORMATION
Experience the perfect blend of modern design and natural beauty with this unique 2-story contemporary home. Situated on a stunning piece of land that celebrates the beauty of nature, the property features vast expanses of naturalized grass acreage, with grasses and wildflowers creating a vibrant and serene landscape. This home was meticulously designed by the architect for his own family, ensuring every detail is thoughtfully considered. The interior is both stylish and functional, featuring 2 spacious bedrooms and 2 1/2 bathrooms, with sleek modern finishes that compliment the homes contemporary aesthetic. A standout feature of this property is the artist studio, a space that invites creativity and inspiration, perfectly positioned to take in tranquil surroundings. Whether you're an artist or simply someone who appreciates beauty, this studio will be your sanctuary. This property is more than just a home - it's a lifestyle, offering a peaceful retreat, an architectural gem.
- Type:
- Single Family
- Sq.Ft.:
- 3,095
- Status:
- Active
- Beds:
- 4
- Lot size:
- 0.18 Acres
- Year built:
- 2024
- Baths:
- 3.00
- MLS#:
- 22422063
- Subdivision:
- Fallbrook
ADDITIONAL INFORMATION
This beautiful new construction prairie style courtyard home, with a two-stall garage, located in Fallbrook has so much to offer. On the main level you will find a primary bedroom with ensuite bathroom and walk-in closet, laundry room, second bedroom or office, plus a spacious kitchen, dining area and living room. In the basement you will find 2 additional bedrooms, large family room and full bath. Enjoy relaxing on your patio or take a stroll on the 11 miles of walking trail. Also, a quick commute to downtown Lincoln, the University of Nebraska, Pinnacle Bank Arena, and The Haymarket. Enjoy the peacefulness of everyday living in Fallbrook.

The data is subject to change or updating at any time without prior notice. The information was provided by members of The Great Plains REALTORS® Multiple Listing Service, Inc. Internet Data Exchange and is copyrighted. Any printout of the information on this website must retain this copyright notice. The data is deemed to be reliable but no warranties of any kind, express or implied, are given. The information has been provided for the non-commercial, personal use of consumers for the sole purpose of identifying prospective properties the consumer may be interested in purchasing. The listing broker representing the seller is identified on each listing. Copyright 2024 GPRMLS. All rights reserved.
Lincoln Real Estate
The median home value in Lincoln, NE is $292,500. This is higher than the county median home value of $270,300. The national median home value is $338,100. The average price of homes sold in Lincoln, NE is $292,500. Approximately 53.72% of Lincoln homes are owned, compared to 41.27% rented, while 5.01% are vacant. Lincoln real estate listings include condos, townhomes, and single family homes for sale. Commercial properties are also available. If you see a property you’re interested in, contact a Lincoln real estate agent to arrange a tour today!
Lincoln, Nebraska has a population of 289,136. Lincoln is less family-centric than the surrounding county with 32.98% of the households containing married families with children. The county average for households married with children is 33.23%.
The median household income in Lincoln, Nebraska is $62,566. The median household income for the surrounding county is $65,086 compared to the national median of $69,021. The median age of people living in Lincoln is 33 years.
Lincoln Weather
The average high temperature in July is 88.5 degrees, with an average low temperature in January of 13.5 degrees. The average rainfall is approximately 30.9 inches per year, with 25.6 inches of snow per year.
