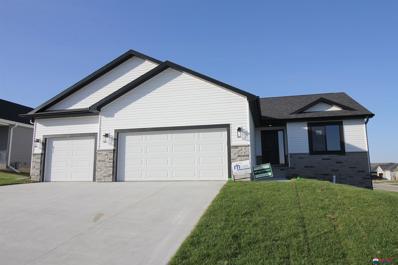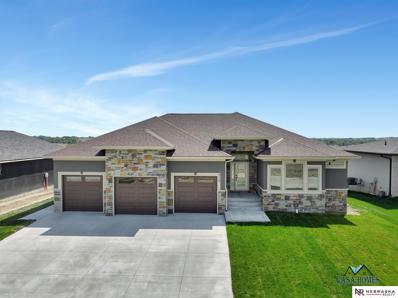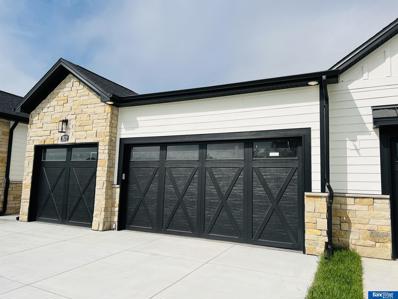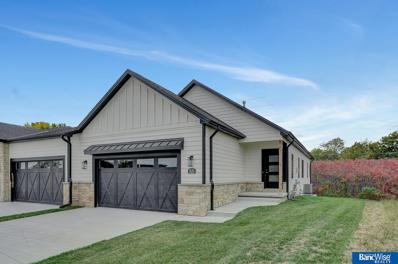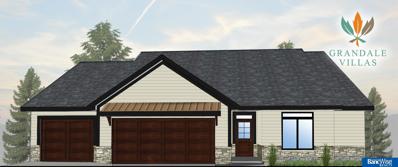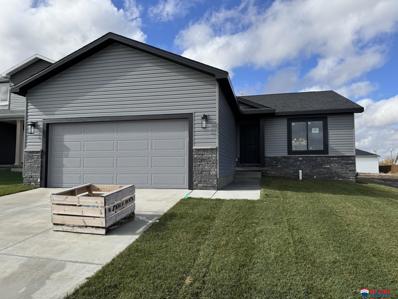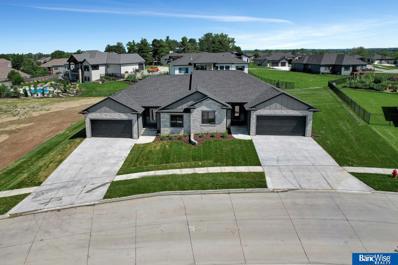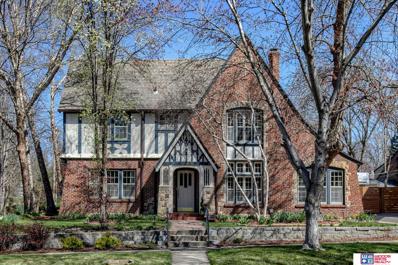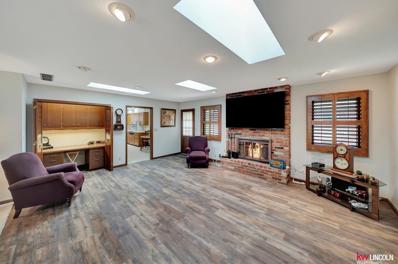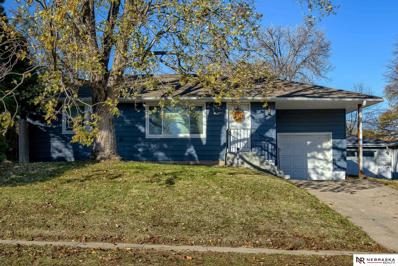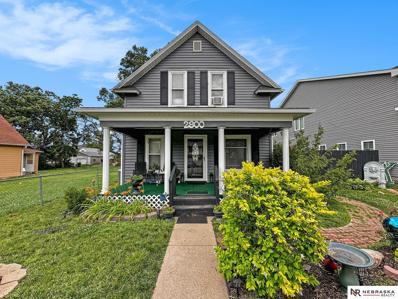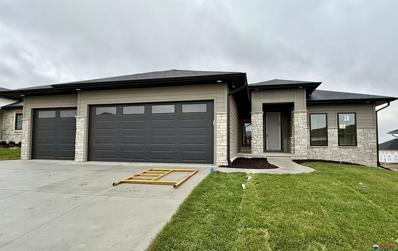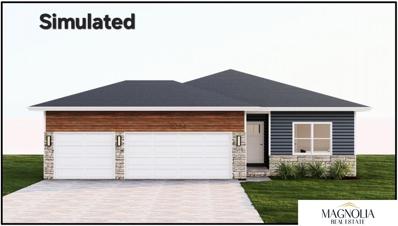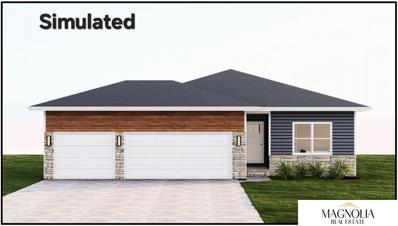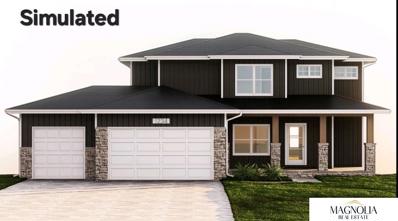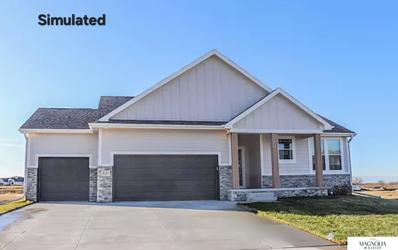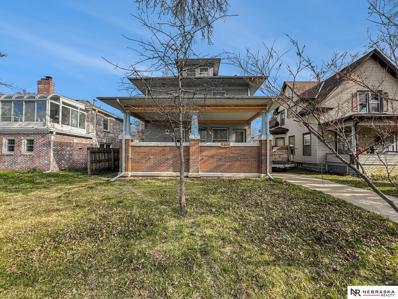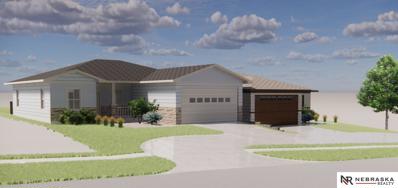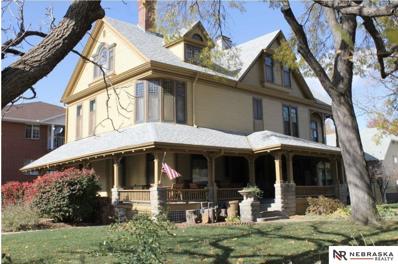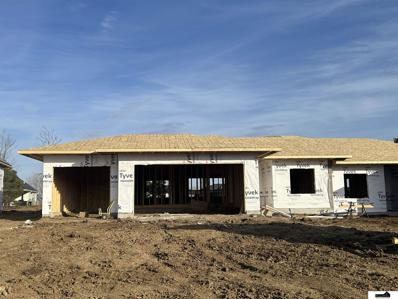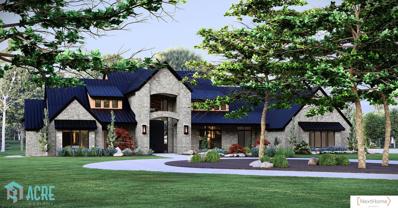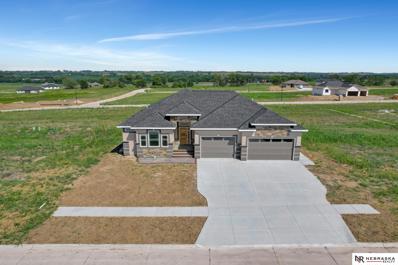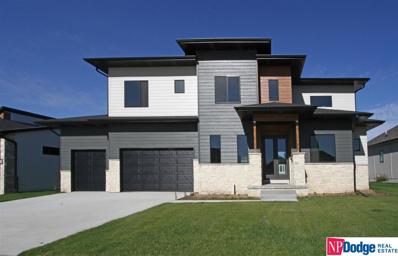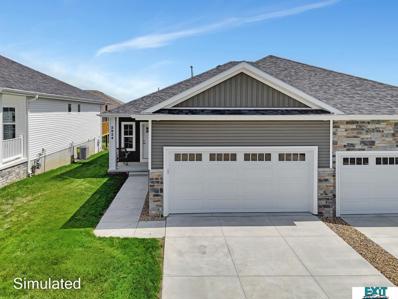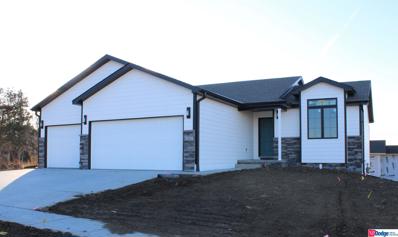Lincoln NE Homes for Sale
$408,665
8840 Emma Drive Lincoln, NE 68520
- Type:
- Single Family
- Sq.Ft.:
- 1,537
- Status:
- Active
- Beds:
- 3
- Lot size:
- 0.24 Acres
- Year built:
- 2024
- Baths:
- 2.00
- MLS#:
- 22412209
- Subdivision:
- Hidden Hills
ADDITIONAL INFORMATION
Remington Homes' Vail II floor plan. Fantastic 1537 sq ft ranch with a daylight basement. 3 bedrooms and 2 baths on the main floor. 3 stall garage with insulated garage doors, openers and keypad. Main floor laundry room off the garage. White painted trim and interior doors. Private primary suite features a large walk-in closet and 3/4 bath with spacious double vanity. Wonderful kitchen with seating at the breakfast bar, walk-in pantry and Quartz countertop with tile backsplash. The kitchen appliances are included too. The daylight basement can be partially or fully finished for an additional cost upon a buyer's request. Rough-in plumbing for a future bath and daylight window for a future bedroom already in place. Deck, full sod and underground sprinklers. Large corner lot.
$695,000
510 N 108th Street Lincoln, NE 68527
Open House:
Sunday, 11/24 1:00-3:30PM
- Type:
- Single Family
- Sq.Ft.:
- 3,518
- Status:
- Active
- Beds:
- 5
- Lot size:
- 0.22 Acres
- Year built:
- 2024
- Baths:
- 4.00
- MLS#:
- 22411987
- Subdivision:
- DOMINION AT STEVENS CREEK 7TH ADDITION
ADDITIONAL INFORMATION
Attention to detail is what this QUALITY builder is all about! Vaulted ceilings w/jaw dropping coffered modern style and colors! *Knockdown textured ceilings *Walk-in closets & pantry *Soft close cabinets *Jack & Jill bath AND guest hall bath *Massive master bath, dual vanity, built in dresser *Gas oven w/electrical outlet option *9 FT tall basement w/wet bar & huge family room *Specialized Stamped Concrete! *4-stall garage w/utility sink *Nordic Class 4 Shingles *Chamfer Bead Molded Corners on each wall & window seals (Enhanced safety-NO SHARP EDGES!!) *Rigid HVAC ductwork *covered composite deck w/fan, lights & stairs leading to back yard *Dusk to dawn outdoor lighting *ETC COME SEE THIS AMAZING BUILD IN PERSON!!! :)
- Type:
- Townhouse
- Sq.Ft.:
- 2,651
- Status:
- Active
- Beds:
- 3
- Lot size:
- 0.11 Acres
- Year built:
- 2024
- Baths:
- 3.00
- MLS#:
- 22411783
- Subdivision:
- Hillcrest Country Club 3rd Addition- Shadow Creek
ADDITIONAL INFORMATION
Welcome to 9127 Hillcrest Trail located in the Hillcrest Country Club area and backs to the MoPac Trail. This ranch style ZERO ENTRY townhome features 3 bedrooms and 3 baths and 3 garage spaces. Exceptional open concept floor plan with just under 3000 square feet of finished living space. A Large kitchen comes complete with a full stainless steel appliance package, large pantry, quartz counter tops throughout and factory custom cabinets. The kitchen opens into the formal dining room and living area with gas fireplace and tons of natural light. You will enjoy the main level primary bedroom, wonderful 12x12 fully covered composite deck, and laundry room as you enter from the garage. The lower level has 2 additional bedrooms, 1 full bath and a large family rec area. Large utility room will provide space for your storage needs. Natural thin cut stone, painted James Hardie cement siding, Andersen Windows and doors, and full service HOA. All photos are simulated.
- Type:
- Townhouse
- Sq.Ft.:
- 2,784
- Status:
- Active
- Beds:
- 4
- Lot size:
- 0.12 Acres
- Year built:
- 2024
- Baths:
- 3.00
- MLS#:
- 22411782
- Subdivision:
- Hillcrest Cc 3rd Addition- Shadow Creek
ADDITIONAL INFORMATION
Welcome to 9131 Hillcrest Trail located in the Hillcrest Country Club area and backs to the MoPac Trail. This ranch style ZERO ENTRY townhome features 4 bedrooms and 3 baths, exceptional open concept floor plan with just under 3000 square feet of finished living space. A Large kitchen comes complete with a full stainless steel appliance package, large pantry, granite counter tops throughout and factory custom cabinets. The kitchen opens into the informal dining room and living area with gas fireplace and tons of natural light. You will enjoy the main level primary bedroom, wonderful 12x12 fully covered composite deck, and laundry room as you enter from the garage. The lower level has 2 additional bedrooms, 1 full bath and a large family rec area and wet bar. Large utility room will provide space for your storage needs. Natural thin cut stone, painted James Hardie cement siding, Andersen Windows and doors, and full service HOA. All photos are simulated.
- Type:
- Single Family
- Sq.Ft.:
- 1,778
- Status:
- Active
- Beds:
- 4
- Lot size:
- 0.15 Acres
- Year built:
- 2024
- Baths:
- 3.00
- MLS#:
- 22411516
- Subdivision:
- Grandale
ADDITIONAL INFORMATION
Be the first to own the Sandpiper floor plan by Sampson Residential Properties where Grandale has set the standard for high-end finishes, zero entry and carefree living! This luxurious ranch-style home features 4 bedrooms, 3 bathrooms and 4 garage stalls with 2846 total finished square feet, 1778 on the main level and 1068 in the basement. Generous HOA amenities include snow removal, lawn care, annual exterior window cleaning, weekly refuse/recycle removal, water for irrigating the lawn and common area maintenance. Located on block 3, lot 4. Full sod and landscaping will be included.
- Type:
- Single Family
- Sq.Ft.:
- 1,190
- Status:
- Active
- Beds:
- 2
- Lot size:
- 0.12 Acres
- Year built:
- 2024
- Baths:
- 2.00
- MLS#:
- 22409792
- Subdivision:
- Ashley Heights
ADDITIONAL INFORMATION
The Remington Homes Inca floorplan is a two-bedroom, two-bathroom ranch plan with nearly 1,200 square-feet. This home is currently under construction, but priced to include hard-surface countertops, pendant lighting in the kitchen, and painted trim/two-panel doors. The home is planned to have an extra-deep garage and sod/underground sprinklers. An unfinished basement leaves room to personalize to your own wants, or ask the builder about finishing it now! Set up a time to chat about the details of this home today!
$535,000
8840 Augusta Drive Lincoln, NE 68526
- Type:
- Townhouse
- Sq.Ft.:
- 2,507
- Status:
- Active
- Beds:
- 4
- Lot size:
- 0.12 Acres
- Year built:
- 2024
- Baths:
- 3.00
- MLS#:
- 22408397
- Subdivision:
- Himark Estates
ADDITIONAL INFORMATION
Custom designed by MK Builders, this brand new 4 bedroom, 3 bath townhome is ready for its new owner! Amazing location in east Lincoln in the Himark Estates golf community. This townhome is an open and spacious floor plan with 2500sq ft finished. The kitchen is complete with stainless steel appliances, walk-in panty, quartz countertops, & full height quartz backsplash. The main floor great room has large windows and a gas fireplace with stone surround. The primary bedroom suite features a tile shower, large walk in closet and double sink vanities. Located on the main level is a spacious laundry room, second bedroom & bath, and a drop zone locker area off the 3 stall garage entrance. The basement has an abundance of space that includes 2 additional bedrooms, 1 bath, family room, and a large storage area. Enjoy the low maintenance exterior with natural stone & cement board siding. Monthly HOA dues cover lawn care, snow removal & trash service. Photos are simulated . Call today
- Type:
- Single Family
- Sq.Ft.:
- 3,128
- Status:
- Active
- Beds:
- 5
- Lot size:
- 0.18 Acres
- Year built:
- 1925
- Baths:
- 3.00
- MLS#:
- 22408337
- Subdivision:
- North Country Club
ADDITIONAL INFORMATION
Located in the heart of the Country Club area, this meticulously maintained Tudor offers over 3,700 finished square feet of exquisite living space. With 5 beds and 3 baths, this home is grand! Situated near great schools and bike trails, this home boasts curved archways, gorgeous woodwork, and wood floors throughout. The updated kitchen and baths add modern convenience while preserving the home's classic charm. Enjoy the finished 3rd floor & basement offering additional living or your own ballroom. This splendid home even features a butler's pantry! Host memorable dinners in the formal dining room & unwind in the elegant living room with wood-burning fireplace and elegant windows. Escape to the enchanting sunroom, where you can savor a cup of coffee, a glass of wine, or lose yourself in a good book. Step into the private backyard with a charming patio ideal for outdoor entertaining and an attached 2-car garage. Don't miss this! Call Today!
$360,000
7700 Hickory Lane Lincoln, NE 68510
- Type:
- Single Family
- Sq.Ft.:
- 1,650
- Status:
- Active
- Beds:
- 3
- Lot size:
- 0.24 Acres
- Year built:
- 1964
- Baths:
- 2.00
- MLS#:
- 22417220
- Subdivision:
- Wedgewood
ADDITIONAL INFORMATION
This all-brick ranch-style home conveniently located in the desirable Wedgewood neighborhood, offers you the perfect blend of comfort and elegance. You will love the spacious layout featuring 3 large bedrooms, private 3/4 ensuite, a 2nd 3/4 bathroom with a new walk-in shower and how the natural light flows throughout the living room and into the dining room creating a perfect space for entertaining. If you work from home you will appreciate how the office space is seamlessly integrated & tucked away. Step outside to enjoy the meticulously landscaped yard on a generous corner lot with a new patio that is ideal for relaxing after a long day or hosting summer BBQs. The heated, 2-stall garage has a newly painted-epoxy floor with enough storage & space to work on all of your projects and hobbies. Call today and schedule a tour to make this your forever home where you will embrace a lifestyle of ease and comfort with everything you need on one level and perfectly tailored to your lifestyle!
- Type:
- Single Family
- Sq.Ft.:
- 1,008
- Status:
- Active
- Beds:
- 3
- Lot size:
- 0.18 Acres
- Year built:
- 1955
- Baths:
- 1.00
- MLS#:
- 22407040
- Subdivision:
- Belmont
ADDITIONAL INFORMATION
Charming and conveniently located, this 3-bedroom, 1-bathroom home in Lincoln, Nebraska, offers the perfect blend of comfort and accessibility. Nestled in a quiet neighborhood, this property boasts a spacious fenced yard, ideal for outdoor activities and entertaining. The one-car garage provides added convenience and storage space. Inside, you'll find cozy living spaces with plenty of natural light, making it feel like home from the moment you walk in. New windows, exterior doors and front porch in 2024. Situated just minutes from downtown this home is perfect for anyone looking to enjoy the best of Lincoln living. Donâ??t miss the opportunity to make this delightful property your own!
$240,000
2800 Dudley Street Lincoln, NE 68503
- Type:
- Single Family
- Sq.Ft.:
- 1,594
- Status:
- Active
- Beds:
- 4
- Lot size:
- 0.15 Acres
- Year built:
- 1926
- Baths:
- 2.00
- MLS#:
- 22407122
- Subdivision:
- Hartley - Low
ADDITIONAL INFORMATION
Welcome to this beautifully remodeled home! This four-bedroom, two-bath home has a lot to offer. Upon entry, you will notice a beautiful formal dining area and two separate living spaces, a kitchen that is fully updated, as well as main level laundry. The first floor also includes the primary bedroom and bathroom. Upstairs, you'll find three bedrooms and an additional bathroom. This home has been greatly maintained. The fenced in yard has been well kept. In the back of the house, you will notice a large two stall detached garage. You don't want to miss out on this one!
$630,000
2130 S 93 Street Lincoln, NE 68520
- Type:
- Single Family
- Sq.Ft.:
- 2,841
- Status:
- Active
- Beds:
- 4
- Lot size:
- 0.22 Acres
- Year built:
- 2024
- Baths:
- 3.00
- MLS#:
- 22421120
- Subdivision:
- Wandering Creek
ADDITIONAL INFORMATION
Contract Pending. Buhr Homes model home - Sedona Plan. Lovely four bedroom, three bath daylight ranch in Wandering Creek. The kitchen features a large walk-in pantry and center island which opens to the great room with 11 ft ceilings and fireplace. Primary suite includes tiled shower, dual vanity and water and linen closet. Laundry room with pass through to the spacious primary closet. Second first floor bedroom with dual windows. Basement finish includes; large rec/family room, two bedrooms, flex/exercise room and full bath. Wonderful covered deck and oversized patio backing to the east. Three stall garage with bump out for a shop or all your extra gear.
$409,900
7601 Aero Drive Lincoln, NE 68516
- Type:
- Single Family
- Sq.Ft.:
- 1,470
- Status:
- Active
- Beds:
- 3
- Lot size:
- 0.18 Acres
- Year built:
- 2024
- Baths:
- 2.00
- MLS#:
- 22406358
- Subdivision:
- The Woodlands At Yankee Hill
ADDITIONAL INFORMATION
Meet The Windham in The Woodlands at Yankee Hill! This is a brand-new floor plan by Hallmark Homes! This home has not started yet, so come choose your colors! This home features a 3-car garage, 3 bedrooms on the main floor, a corner pantry, walk in closet, main floor laundry, LVP flooring, Quartz in kitchen, Quartz in the bathrooms, 36" cabinets, island, stainless-steel appliances and so much more! The Windham is equipped with 95% efficiency furnace and blown-in insulation. Call today for additional information. Listing photos are simulated.
$409,900
7619 Jimmie Avenue Lincoln, NE 68516
- Type:
- Single Family
- Sq.Ft.:
- 1,470
- Status:
- Active
- Beds:
- 3
- Lot size:
- 0.18 Acres
- Year built:
- 2024
- Baths:
- 2.00
- MLS#:
- 22406349
- Subdivision:
- The Woodlands At Yankee Hill
ADDITIONAL INFORMATION
Meet The Windham in The Woodlands at Yankee Hill! This is a brand-new floor plan by Hallmark Homes! This home has not started yet, so come choose your colors! This home features a 4-car garage, 3 bedrooms on the main floor, a corner pantry, walk in closet, main floor laundry, LVP flooring, Quartz in kitchen, Quartz in the bathrooms, 36" cabinets, island, stainless-steel appliances and so much more! The Windham is equipped with 95% efficiency furnace and blown-in insulation. Call today for additional information. Listing photos are simulated.
$445,500
7601 Vera Drive Lincoln, NE 68516
- Type:
- Single Family
- Sq.Ft.:
- 2,000
- Status:
- Active
- Beds:
- 4
- Lot size:
- 0.19 Acres
- Year built:
- 2024
- Baths:
- 3.00
- MLS#:
- 22406342
- Subdivision:
- The Woodlands At Yankee Hill
ADDITIONAL INFORMATION
Meet The Bridgeport in The Woodlands! This is a brand-new Two Story floor plan by Hallmark Homes! This home has not started yet, so come choose your colors! This home features a 3-car garage, front porch, 10'x10' patio, 4 bedrooms on the upper level, open living space, 2nd floor laundry, office on the main, LVP flooring, Quartz countertops, stained cabinets, island, stainless-steel appliances, vinyl siding, rough-in for future bath in basement, 2x6 framed exterior walls, Blown-in insulation, and so much more! Call for details!
$419,900
7542 Vera Drive Lincoln, NE 68516
- Type:
- Single Family
- Sq.Ft.:
- 1,544
- Status:
- Active
- Beds:
- 3
- Lot size:
- 0.19 Acres
- Year built:
- 2024
- Baths:
- 2.00
- MLS#:
- 22406332
- Subdivision:
- The Woodlands At Yankee Hill
ADDITIONAL INFORMATION
Welcome to the Westfall, by Hallmark Homes! Grand foyer presents a spacious, bright living room with cathedral ceilings. 4 Car garage! Entertainment space abounds with this inviting kitchen, featuring quartz counter tops, Luxury Vinyl Plank floors & an island for gathering. The spacious primary bedroom offers a sizable walk-in closet & primary bath with a 60 inch shower, double vanity, quartz counter tops, LVP flooring and linen closet. The basement is unfinished and includes a 3/4 bath rough-in. The Westfall is equipped with 95% efficiency furnace and blown-in insulation. Call today for additional information. Listing photos are simulated. Home hasn't started yet, choose your colors!
$225,000
2012 A Street Lincoln, NE 68502
- Type:
- Single Family
- Sq.Ft.:
- 3,150
- Status:
- Active
- Beds:
- 6
- Lot size:
- 0.16 Acres
- Year built:
- 1914
- Baths:
- 3.00
- MLS#:
- 22405831
- Subdivision:
- Near South - Low
ADDITIONAL INFORMATION
Welcome all to this 3,000 sqft historic 3-story home! This property has 6 bedrooms, 3 bathrooms, and a detached 1.5 stall garage. Notable features include original hardwood floors, a wood-burning stove, 9 foot ceilings, a partially finished basement, and a storage shed in the fully-fenced backyard. This home has the potential to grow in value after a proper restoration, providing a great opportunity as an investment property or a live-in renovation. Call today!
- Type:
- Single Family
- Sq.Ft.:
- 1,526
- Status:
- Active
- Beds:
- 3
- Lot size:
- 0.18 Acres
- Year built:
- 2023
- Baths:
- 2.00
- MLS#:
- 22405352
- Subdivision:
- College View
ADDITIONAL INFORMATION
Currently it is dirt. You could be the owner of this affordable brand new ranch style home in College View. 3 bedrooms, 2 bathrooms, 2-stall garage. All electric high efficiency home. Over 1500 square feet on the main floor. Open concept living room, nice kitchen with all appliances included, luxury vinyl tile flooring, island and pantry. Main floor laundry with mudroom. Great primary suite with walk-in closet and dual vanity. The unfinished basement comes with egress windows for future legal bedrooms. Low maintenance vinyl siding exterior. Cute front porch and circle driving so you don't need to worry about the traffic on Pioneers Blvd. Established neighborhood in the heart of Lincoln, close to restaurants, schools and more! Call for more details and reserve your lot now!
$795,000
1039 S 11 Street Lincoln, NE 68508
- Type:
- Single Family
- Sq.Ft.:
- 5,218
- Status:
- Active
- Beds:
- 7
- Lot size:
- 0.33 Acres
- Year built:
- 1884
- Baths:
- 5.00
- MLS#:
- 22404547
- Subdivision:
- LINCOLN ORIGINAL
ADDITIONAL INFORMATION
The world of 1884 was bright when prairie sod was broken and a foundation laid for a more refined life on the plains; now existing as the most exquisite and well preserved Queen Anne Victorian home in Lincoln, the F.M. Hall house has become a local landmark. The entire property has been meticulously renovated and cared for! The beauty of this home are it's details; stunning ornate woodwork and trims inside and out, high ceilings, 5 original fireplaces, 7 large bedrooms, 5 baths and a sweeping grand staircase. The finery continues with an immense amount of fully restored stained and leaded glass, unequalled in Nebraska. With 6,200 Sq ft of finish space on three floors and a carriage house, options abound for a large single family / multi-family residence, bed and breakfast, business office or Airbnb. Mechanical updates throughout. The large lot and grounds are enclosed by an iron fence and brick and terra cotta wall and include an historic architect designed 1920's gazebo.
$549,950
2320 S 90TH Circle Lincoln, NE 68520
- Type:
- Townhouse
- Sq.Ft.:
- 2,356
- Status:
- Active
- Beds:
- 3
- Lot size:
- 0.18 Acres
- Year built:
- 2024
- Baths:
- 3.00
- MLS#:
- 22403708
- Subdivision:
- LOKAHI AT WANDERING CREEK 1ST ADDITION, BLOCK 1, L
ADDITIONAL INFORMATION
Do not miss out on this luxury townhome located in the beautiful Lokahi area of Wandering Creek. Outside you will find a quiet and peaceful area, backing to a berm with trees providing great privacy. Backing to the east, you can enjoy the covered patio all summer long without the heat of the sunset. The exterior features natural stone, cement board siding, and Pella windows. This townhome also features a large 3-stall garage. Inside you will find an open and spacious layout featuring 2 bedrooms on the main level, 1 bedroom and 1 office in the basement, walk-in-pantry, tile master shower, and high-end finishes throughout. Buy at any time and customize the remaining finishes with generous allowances. Completion date is sometime near end of 2024.
$6,469,000
11700 Van Dorn Street Lincoln, NE 68461
- Type:
- Single Family
- Sq.Ft.:
- 11,536
- Status:
- Active
- Beds:
- 5
- Lot size:
- 5 Acres
- Baths:
- 9.00
- MLS#:
- 22409396
- Subdivision:
- Na
ADDITIONAL INFORMATION
Welcome to "The Plainsman". Nestled on 5 acres, this stunning 11,500+ square foot home boasts unparalleled privacy and natural beauty. Beautiful views and an abundance of serene natural light. The finishes are luxurious and timeless. The layout is open and bright, yet still allows for ample privacy. The primary suite is located on the main living level with a private balcony and amazing views. 4 additional ensuite bedrooms, family rooms on two floors, a large exercise room, and an amazing cigar room and wine cellar. The garage can easily accommodate 10+ vehicles. The secondary dwelling offers ample opportunities to live out your dreams. Indoor basketball court? Golf simulator, event space? The possibilities are endless. Every corner of this home will take your breath away. While this property enjoys a peaceful oasis, you are minutes away from Lincoln and a short drive to the Gretna/Omaha area. **All photos are simulated
$699,999
614 N 106th Street Lincoln, NE 68527
Open House:
Sunday, 11/24 1:00-3:30PM
- Type:
- Single Family
- Sq.Ft.:
- 3,518
- Status:
- Active
- Beds:
- 5
- Lot size:
- 0.21 Acres
- Year built:
- 2023
- Baths:
- 4.00
- MLS#:
- 22403463
- Subdivision:
- DOMINION AT STEVENS CREEK 7TH ADDITION
ADDITIONAL INFORMATION
TOP OF THE LINE-ATTENTION TO DETAIL-GUARANTEED NOT TO DISAPPOINT!!! Vaulted ceilings w/jaw dropping coffered modern style and colors! *Knockdown textured ceilings *Walk-in closets & pantry *Soft close cabinets *Jack & Jill bath AND guest hall bath *Massive master bath, dual vanity, built in dresser *Gas oven w/electrical outlet option *Under cabinet lighting *walk-out basement w/wet bar & huge family room *Specialized Stamped Concrete in both front entry & back! *4-stall garage w/utility sink *Nordic Class 4 Shingles *Chamfer Bead Molded Corners on each wall & window seals (Enhanced safety-NO SHARP EDGES!!) *Rigid HVAC ductwork *covered composite deck w/fan, lights & stairs leading to back yard *Dusk to dawn outdoor lighting *ETC COME SEE THIS AMAZING BUILD IN PERSON!!! :)
- Type:
- Single Family
- Sq.Ft.:
- 3,965
- Status:
- Active
- Beds:
- 5
- Lot size:
- 0.29 Acres
- Year built:
- 2020
- Baths:
- 5.00
- MLS#:
- 22402955
- Subdivision:
- WILDERNESS HILLS 8TH ADDITION
ADDITIONAL INFORMATION
Wow! This home is absolutely almost better than new but come and see for your self. This 5 bedroom, 4.5 bath grand two story in Wilderness Hills is the biggest bang for your buck. This one of a kind home offers a contemporary style that is the most comforting from top to bottom.
- Type:
- Townhouse
- Sq.Ft.:
- 1,990
- Status:
- Active
- Beds:
- 3
- Lot size:
- 0.09 Acres
- Year built:
- 2024
- Baths:
- 3.00
- MLS#:
- 22402096
- Subdivision:
- Prairie Village North 32nd Addition
ADDITIONAL INFORMATION
Welcome Home to one of Prairie Home's best-selling floorplans, the Briarwood. Enjoy this open ranch floorplan, accessing almost everything you need on the main floor, including laundry. Some features include a mudroom with bench and hooks and laundry off of the garage. Entertain in this beautiful kitchen, featuring a large kitchen island, pantry and quartz countertops. Upgraded LVP flooring in living room, bathroom, laundry room, kitchen, dining, and foyer.
$384,465
6401 N 13th Court Lincoln, NE 68521
Open House:
Sunday, 11/24 1:00-4:00PM
- Type:
- Single Family
- Sq.Ft.:
- 1,331
- Status:
- Active
- Beds:
- 3
- Lot size:
- 0.23 Acres
- Year built:
- 2023
- Baths:
- 2.00
- MLS#:
- 22400170
- Subdivision:
- Hartland'S Garden Valley
ADDITIONAL INFORMATION
Build Brand NEW, Affordable, Energy Efficient, Great Warranties! Hartland Homes' Camden plan. This is our model home. We have over 25 floor plans. Homes under $300,000 available! Also included: energy efficient windows, 95% efficient furnace, and closing costs paid!* and so much more. Call today to see what dreams we can build for you! * ask about details on closing costs credit

The data is subject to change or updating at any time without prior notice. The information was provided by members of The Great Plains REALTORS® Multiple Listing Service, Inc. Internet Data Exchange and is copyrighted. Any printout of the information on this website must retain this copyright notice. The data is deemed to be reliable but no warranties of any kind, express or implied, are given. The information has been provided for the non-commercial, personal use of consumers for the sole purpose of identifying prospective properties the consumer may be interested in purchasing. The listing broker representing the seller is identified on each listing. Copyright 2024 GPRMLS. All rights reserved.
Lincoln Real Estate
The median home value in Lincoln, NE is $292,500. This is higher than the county median home value of $270,300. The national median home value is $338,100. The average price of homes sold in Lincoln, NE is $292,500. Approximately 53.72% of Lincoln homes are owned, compared to 41.27% rented, while 5.01% are vacant. Lincoln real estate listings include condos, townhomes, and single family homes for sale. Commercial properties are also available. If you see a property you’re interested in, contact a Lincoln real estate agent to arrange a tour today!
Lincoln, Nebraska has a population of 289,136. Lincoln is less family-centric than the surrounding county with 32.98% of the households containing married families with children. The county average for households married with children is 33.23%.
The median household income in Lincoln, Nebraska is $62,566. The median household income for the surrounding county is $65,086 compared to the national median of $69,021. The median age of people living in Lincoln is 33 years.
Lincoln Weather
The average high temperature in July is 88.5 degrees, with an average low temperature in January of 13.5 degrees. The average rainfall is approximately 30.9 inches per year, with 25.6 inches of snow per year.
