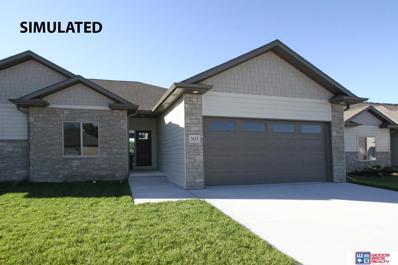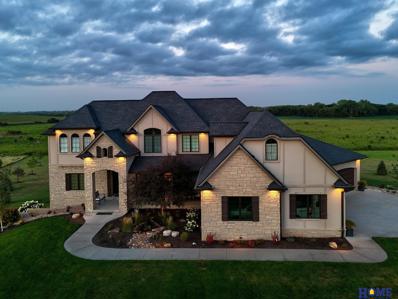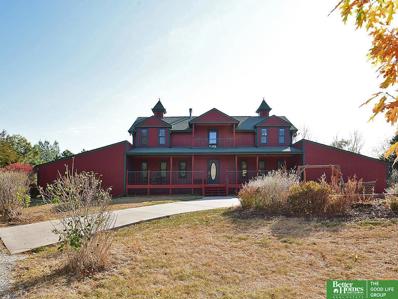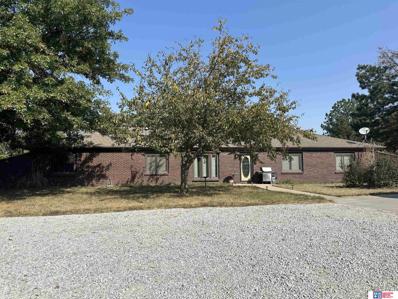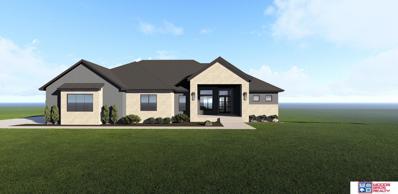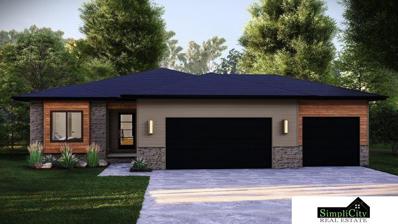Roca NE Homes for Sale
$725,000
16595 S 73Rd Street Roca, NE 68430
- Type:
- Single Family
- Sq.Ft.:
- 3,231
- Status:
- NEW LISTING
- Beds:
- 5
- Lot size:
- 3.04 Acres
- Year built:
- 2020
- Baths:
- 3.00
- MLS#:
- 22431088
- Subdivision:
- MUELLER ADDITION
ADDITIONAL INFORMATION
Welcome home to acreage life in the Norris school district! This stunning 5 bed, 3 bath home on 3 acres will have you hooked from the moment you walk in! The main floor features 3/4" hardwood floors, vaulted ceilings with a gorgeous kitchen, farmhouse sink soft clothes and a walk-in pantry! There are an additional 2 bedrooms on the main floor. You will love the convenience of how the drop zone connects to the laundry, master closet and gorgeous master suite! Downstairs in the walkout basement is a huge family/rec room with built in theatre, a beautiful wet bar, huge storage space, a full bathroom and 2 additional bedrooms! Did I mention that this home has two separate patios where you can entertain? And the hidden gem? A 6 car garage! A literal dream come true --call today before it's gone!!
$585,000
3025 Bertram Street Roca, NE 68430
- Type:
- Single Family
- Sq.Ft.:
- 2,473
- Status:
- Active
- Beds:
- 4
- Lot size:
- 0.2 Acres
- Year built:
- 2024
- Baths:
- 3.00
- MLS#:
- 22430836
- Subdivision:
- Iron Ridge 7th Addition, Roca, LCN
ADDITIONAL INFORMATION
Fantastic 4 bedroom 3 bath 2 story new construction home in South Lincoln. All 4 bedrooms are on the 2nd floor along with the laundry. 2 HVAC systems. Attached 4 stall garage with garage door access to the backyard. Covered patio. Full sod and underground sprinklers. Hardie Siding. Main floor office. Open 2 story entry. Vaulted ceiling in the dinette with a wall of windows. Spacious walk-in pantry, large center island & custo hood above range. Fireplace in great room. Primary suite on the 2nd level with oversized walk-in closet and full bath with separate soaking tub, tile shower, double vanity and private toilet room. Basement is currently unfinished with rough-in plumbing for future bath and an egress window for a future 5th bedroom in place. Builder can finish the basement upon request.
$520,000
10231 Ina Street Roca, NE 68430
Open House:
Sunday, 12/29 1:00-2:00PM
- Type:
- Single Family
- Sq.Ft.:
- 2,574
- Status:
- Active
- Beds:
- 4
- Lot size:
- 0.23 Acres
- Year built:
- 2022
- Baths:
- 3.00
- MLS#:
- 22430789
- Subdivision:
- Iron Ridge
ADDITIONAL INFORMATION
Beautiful "like new" Manion ranch in Iron Ridge. Very lightly lived in, with the added benefit of window coverings and a fenced, landscaped yard. Open concept design with wider doors, low-profile walk-in tile shower, wide staircase and vaulted ceiling. Living room features a gas fireplace with surrounding built-ins, beamed ceiling and canned lights. Kitchen features big center island, corner pantry, gas range, quartz countertops. Patio doors off informal dining to partially covered patio overlooking landscaped yard with iron fencing. Primary suite with double vanities in the bath, huge walk-in closet and adjacent laundry room. Second bedroom is currently being used as an office. Basement features a 28 x 16 family room, 2 bedrooms with egress windows, and a full bath. The SIX car garage is a car/toy lovers dream.
$484,900
3129 Abbotsford Lane Roca, NE 68430
Open House:
Saturday, 12/21 1:30-2:30PM
- Type:
- Single Family
- Sq.Ft.:
- 2,680
- Status:
- Active
- Beds:
- 4
- Lot size:
- 0.21 Acres
- Year built:
- 2022
- Baths:
- 3.00
- MLS#:
- 22430754
- Subdivision:
- Iron Ridge
ADDITIONAL INFORMATION
Take a look at this wonderful 2-year-old, 2-story home with four bedrooms, 3 bathrooms, and a 2-stall garage in the desirable Iron Ridge neighborhood. From the moment you walk in, you will fall in love with the openness and spacious main floor living area that is perfect for entertaining. The kitchen features tons of cabinetry, a HUGE island, stainless appliances, and a walk-in pantry. Outside of the sliding glass door, you have a 37x10 patio next to the house with an additional 23x20 patio in the all-vinyl privacy fenced backyard with sprinklers. Upstairs has so much to offer starting with the media center, 3 regular bedrooms with central located full bath, big laundry room, and primary bedroom with awesome bathroom and walk-in closet. The basement is roughed-in and ready for you to finish and home has 2x6 exterior walls, effective blown-in blanket insulation, Low-E glass windows, and a 95% efficient natural furnace & water heater. Close to all amenities such as schools, trails, etc.
$559,500
3017 Bertram Street Roca, NE 68430
- Type:
- Single Family
- Sq.Ft.:
- 3,265
- Status:
- Active
- Beds:
- 4
- Lot size:
- 0.22 Acres
- Year built:
- 2024
- Baths:
- 3.00
- MLS#:
- 22430548
- Subdivision:
- Iron Ridge
ADDITIONAL INFORMATION
Welcome home to this popular ranch plan by Aspen Builders. This plan features a split-bedroom layout with the primary bedroom on one side of the home and two bedrooms on the other side. You walk inside to the open-concept living, kitchen, and dining space complete with modern finishes. Cozy up to the fire in your living room or enjoy an evening on the covered deck. The primary suite is located on the main floor, and has a connected bathroom, walk-in closet, and pocket door to laundry room. The other side of the first floor has two bedrooms and a full bathroom. The finished basement includes an additional bedroom, an office, a full bathroom with tub/shower, and family room. There's still plenty of unfinished storage in the basement, or use your three stall garage for all your tools and gadgets! The home is priced to include sod and underground sprinklers.
$749,900
6045 Sea Eagle Lane Roca, NE 68430
- Type:
- Single Family
- Sq.Ft.:
- 2,880
- Status:
- Active
- Beds:
- 5
- Lot size:
- 3.01 Acres
- Year built:
- 2018
- Baths:
- 3.00
- MLS#:
- 22429982
- Subdivision:
- SILVERHAWK ESTATES ADDITION
ADDITIONAL INFORMATION
*BLACK FRIDAY SPECIAL!* EXTRA $2000 AGENT/BUYER BONUS FOR ACCEPTED OFFER By 12/6/24! (closing 12/30/24) This 3 acre property in the Norris school district checks all your boxes!! 5 bedrooms-including gorgeous master suite with whirlpool tub and walk-in closet! 3 bathrooms, spacious open floor plan, incredible kitchen with quartz countertops and soft close cabinets and drawers throughout! The gas fireplace will keep you cozied up this fall and winter! Downstairs in the walkout basement, you will find a huge family room (that is plumbed for a wet bar), 2 bedrooms and a full bathroom, lots of storage, as well as an awesome little bonus space which could be used as a gaming space, reading nook, etc. You will love spending time on the covered deck or at the fire pit, with your views of rolling Nebraska farmland! Let's not forget about the 3 car garage and the beautiful 24 x 32 Cleary outbuilding with concrete floors & power! You can have it all here--acreage life only minutes from Lincoln!
$511,250
10220 Ina Street Roca, NE 68430
- Type:
- Townhouse
- Sq.Ft.:
- 3,079
- Status:
- Active
- Beds:
- 4
- Lot size:
- 0.13 Acres
- Year built:
- 2024
- Baths:
- 3.00
- MLS#:
- 22429365
- Subdivision:
- Iron Ridge
ADDITIONAL INFORMATION
Upscale townhome development by Manion Construction. Most units are on walk-out lots with universal design concept: wider doors, low-profile walk-in tile shower, wide staircase etc. Over 3,000 finished sq.ft., 4 beds/3 baths, extensive use of granite/tile/LVT, taller ceilings, gas fireplace & partially covered deck with composite boards & aluminum railing. Space on the main level is efficiently maximized by an open kitchen/living/dining concept. The spacious master suite features double sink vanity, walk-in tile shower & large walk-in closet. Kitchen with granite/quartz countertops & tile backsplash, gas stove, center island, corner pantry, LVT flooring in kitchen and dining room. The mudroom separates the living area from the garage. Laundry with sink is conveniently located next to master closet. Basement offers two bedrooms, full bath, huge (28'x18') family room w/wet bar & large storage. Finished garage. Full sod & UGS.
$513,689
10210 Ina Street Roca, NE 68430
- Type:
- Townhouse
- Sq.Ft.:
- 3,049
- Status:
- Active
- Beds:
- 4
- Lot size:
- 0.22 Acres
- Year built:
- 2024
- Baths:
- 3.00
- MLS#:
- 22429363
- Subdivision:
- Iron Ridge
ADDITIONAL INFORMATION
Upscale townhome development by Manion Construction. Most units are on walk-out lots with universal design concept: wider doors, low-profile walk-in tile shower, wide staircase etc. Over 3,000 finished sq.ft., 4 beds/3 baths, extensive use of granite/tile/LVT, taller ceilings, gas fireplace & partially covered deck with composite boards & aluminum railing. Space on the main level is efficiently maximized by an open kitchen/living/dining concept. The spacious master suite features double sink vanity, walk-in tile shower & large walk-in closet. Kitchen with granite/quartz countertops & tile backsplash, gas stove, center island, corner pantry, LVT flooring in kitchen and dining room. The mudroom separates the living area from the garage. Laundry with sink is conveniently located next to master closet. Basement offers two bedrooms, full bath, huge (28'x18') family room w/wet bar & large storage. Finished garage. Full sod & UGS.
$545,785
10230 Ina Street Roca, NE 68430
- Type:
- Townhouse
- Sq.Ft.:
- 3,092
- Status:
- Active
- Beds:
- 4
- Lot size:
- 0.22 Acres
- Year built:
- 2024
- Baths:
- 3.00
- MLS#:
- 22428845
- Subdivision:
- Iron Ridge
ADDITIONAL INFORMATION
Located in an upscale townhome development by Manion Construction, this home features universal design concept: wider doors, low-profile walk-in tile shower, wide staircase etc. Over 3,000 finished sq.ft., 4 beds/3 baths, extensive use of granite/tile/LVT, taller ceilings, gas fireplace & partially covered deck w/ composite boards & aluminum railing. Space on the main level is efficiently maximized by open kitchen/living/dining concept. The spacious primary suite features double sink vanity, walk-in tile shower & large walk-in closet. Kitchen w/ granite/quartz countertops & tile backsplash, gas stove, center island, corner pantry, LVT flooring in kitchen and dining room. The mudroom separates the living area from garage. Laundry with sink is conveniently located next to master closet. Basement offers two bedrooms, full bath, huge (28'x16') family room w/wet bar & large storage. 3-Stall finished garage. Full sod & UGS.
$1,895,000
16360 S 26th Street Roca, NE 68430
- Type:
- Single Family
- Sq.Ft.:
- 6,378
- Status:
- Active
- Beds:
- 6
- Lot size:
- 3.16 Acres
- Year built:
- 2014
- Baths:
- 5.00
- MLS#:
- 22428225
- Subdivision:
- Whitetail Ridge
ADDITIONAL INFORMATION
Experience luxury living in this custom-built masterpiece by MK Builders, featuring 18' ceilings & floor to ceiling windows in the great room. Enjoy expansive views of the meticulously manicured 3-acre property, complete with serene wetlands. This entertainer's home boasts quality & attention to detail. The exquisite kitchen features a large center island, professional-grade gas range, two dishwashers & an oversized hidden pantry. Adjacent to the kitchen, the cozy hearth room offers a perfect spot to enjoy the company of others. The primary suite on the main level includes a walk-in shower, a spacious closet with a washer & dryer. The second floor features a spacious rec room & 3 bedrooms. The finished basement is suited for entertaining with a wet bar & an open theatre design. All new Pella windows & roof in 2021. Outside, the brand new backyard oasis includes a stunning in-ground heated pool, firepit area & beautiful hardscape/landscaping.
$725,000
16600 S 82nd Street Roca, NE 68430
- Type:
- Single Family
- Sq.Ft.:
- 4,891
- Status:
- Active
- Beds:
- 3
- Lot size:
- 6.22 Acres
- Year built:
- 2002
- Baths:
- 4.00
- MLS#:
- 22427399
- Subdivision:
- Findley Addition
ADDITIONAL INFORMATION
Discover the perfect blend of rustic charm and modern elegance in this unique home, boasting over 4,800 square feet of beautifully designed living space. Nestled on 6.22 acres, this property offers breathtaking views of the serene landscape. Spend your evenings watching the beautiful sunsets from your front porch or patio! You'll be captivated by the gorgeous stone fireplace that serves as the heart of the home, creating a warm and inviting atmosphere. The expansive layout features an abundance of windows, flooding the space with natural sunlight and showcasing the stunning architecture throughout. In addition to the 3 bedrooms and flex room, this home has two 600 Sq. Ft bonus rooms off the main level -the possibilities are endless! Spacious walk-out basement with a 2nd kitchen. Attached to the 3 car garage is a heated dog kennel w/fenced area. Located just a short drive from Lincoln this home is perfect! AMA
$489,900
3200 Greta Drive Roca, NE 68430
- Type:
- Single Family
- Sq.Ft.:
- 2,423
- Status:
- Active
- Beds:
- 4
- Lot size:
- 0.19 Acres
- Year built:
- 2024
- Baths:
- 2.00
- MLS#:
- 22426339
- Subdivision:
- Iron Ridge
ADDITIONAL INFORMATION
The Sierra 1530 by Prairie Home Builders! 4 bedroom, 3 bath, ranch plan in Iron Ridge! This homefeatures an open concept with LVP floors, quartz countertops, stainless steel appliances, finished 9' basement, first floor with a vaultedceiling, full sod and underground sprinklers and a 3 stall garage. 1 Year builder warranty!
$609,900
10077 Saltillo Road Roca, NE 68430
- Type:
- Single Family
- Sq.Ft.:
- 2,756
- Status:
- Active
- Beds:
- 3
- Lot size:
- 3.41 Acres
- Year built:
- 1900
- Baths:
- 3.00
- MLS#:
- 22426104
- Subdivision:
- Rural
ADDITIONAL INFORMATION
Tudor style house with country charm on this close in acreage to Lincoln. 3.4 acres with hard surface to your driveway. 3 bedrooms, 3 baths, main level laundry & primary bedroom. Wood burning fireplace with gas assist. Informal and formal dining room. Vaulted ceilings that are sculpted with knotty pine finish give you a genuine cabin feel. The outbuilding is 36 X 64 and provides ample parking for 6+ vehicles. There is a 16 X 25 finished shop that has heat & AC. Great place for the hobbyist to work. Covered deck to relax or entertain outdoors. Propane tanks stay with the property.
$699,900
12500 S 82 Place Roca, NE 68430
- Type:
- Single Family
- Sq.Ft.:
- 5,828
- Status:
- Active
- Beds:
- 5
- Lot size:
- 5.02 Acres
- Year built:
- 1948
- Baths:
- 4.00
- MLS#:
- 22425197
- Subdivision:
- Rural
ADDITIONAL INFORMATION
Close in horse acreage on the Southeast edge of Lincoln. Norris schools!!!! 5 +1 bedrooms and 4 bath areas in this large 2 story home that sits on 5+ acres. Originally built in 1948 and remodeled in 2001. Tons of square footage with over 5800 square feet of living space. An additional 750 square feet of unfinished basement space gives a lot of storage in conjunction with the 4 stall attached garage. Trees in the back give a very private feel and has fencing ready for your 4-H projects or horses. NEW HVACâ??s in 2023, NEW roof in 2020 and NEW windows 2022.
$600,000
9801 Roca Road Roca, NE 68430
- Type:
- Single Family
- Sq.Ft.:
- 2,400
- Status:
- Active
- Beds:
- 3
- Lot size:
- 6.18 Acres
- Year built:
- 1985
- Baths:
- 2.00
- MLS#:
- 22424333
- Subdivision:
- N/A
ADDITIONAL INFORMATION
Discover the tranquility of country living just 10 minutes from Southeast Lincoln in this well-maintained 2,400 sq ft all electric, earth home. Over 6 acres of beautiful, open land, 3 bedroom, 2 bath home that offers comfort and efficiency. The spacious floor plan even includes a hearth room! This property also features a 1 bedroom, 1 bathroom guest cottage, ideal for extended family, visitors, or as potential rental income. The 3 stall detached garage comes complete with an insulated workshop and provides ample space for projects, hobbies, or storage. Located in the desirable area near Wagon Train Lake, this property has no covenants or restrictions, itâ??s a true horse property with limitless possibilities for its use. Enjoy the best of both worlds with peaceful country living, all within a short drive to Lincolnâ??s amenities. Don't miss your chance to own this unique and versatile property! More photos coming soon!
$1,495,000
15888 S 63rd Place Roca, NE 68430
- Type:
- Single Family
- Sq.Ft.:
- 5,700
- Status:
- Active
- Beds:
- 5
- Lot size:
- 1.88 Acres
- Year built:
- 2024
- Baths:
- 5.00
- MLS#:
- 22423635
- Subdivision:
- West Preserve
ADDITIONAL INFORMATION
Make this custom built ranch by True North Custom Homes yours and enjoy acreage life just minutes from South Lincoln off all paved roads! This 5 bed/5 bath ranch includes a 1600SF indoor sports court with transom windows and views from both the main floor and lower level. While showcasing an open floor plan featuring great room with fireplace, kitchen and dining, you will see high quality craftsmanship throughout every detail of the home. The main level also includes the office, mudroom, generous laundry room, walk-in pantry, powder room, primary suite and second bedroom along with another full bath. The lower level is an entertainer's dream with the generous sized rec room leading to the indoor sports court and theater room! You will also find a full bath plus two more additional bedrooms with a Jack-n-Jill bath. Rural water tap is included. Estimated completion date May 2025.
$579,000
3315 Reverence Lane Roca, NE 68430
- Type:
- Single Family
- Sq.Ft.:
- 2,692
- Status:
- Active
- Beds:
- 4
- Lot size:
- 0.18 Acres
- Year built:
- 2024
- Baths:
- 3.00
- MLS#:
- 22408708
- Subdivision:
- Iron Ridge
ADDITIONAL INFORMATION
Introducing the Sheridan Plan by Kelly Homes! Modern luxury meets functionality in this contemporary open ranch design. Located in vibrant south Lincoln, this 4-bed, 3-bath home boasts high-end finishes, a 3-car garage, and a covered deck for outdoor enjoyment. With a spacious layout, including a versatile basement rec room and ample storage, it's perfect for both relaxation and entertaining. Contact us today to experience the epitome of modern living!

The data is subject to change or updating at any time without prior notice. The information was provided by members of The Great Plains REALTORS® Multiple Listing Service, Inc. Internet Data Exchange and is copyrighted. Any printout of the information on this website must retain this copyright notice. The data is deemed to be reliable but no warranties of any kind, express or implied, are given. The information has been provided for the non-commercial, personal use of consumers for the sole purpose of identifying prospective properties the consumer may be interested in purchasing. The listing broker representing the seller is identified on each listing. Copyright 2024 GPRMLS. All rights reserved.
Roca Real Estate
The median home value in Roca, NE is $554,900. This is higher than the county median home value of $270,300. The national median home value is $338,100. The average price of homes sold in Roca, NE is $554,900. Approximately 67.5% of Roca homes are owned, compared to 26.25% rented, while 6.25% are vacant. Roca real estate listings include condos, townhomes, and single family homes for sale. Commercial properties are also available. If you see a property you’re interested in, contact a Roca real estate agent to arrange a tour today!
Roca, Nebraska has a population of 167. Roca is less family-centric than the surrounding county with 25.64% of the households containing married families with children. The county average for households married with children is 33.23%.
The median household income in Roca, Nebraska is $76,875. The median household income for the surrounding county is $65,086 compared to the national median of $69,021. The median age of people living in Roca is 44.3 years.
Roca Weather
The average high temperature in July is 88.1 degrees, with an average low temperature in January of 14 degrees. The average rainfall is approximately 32.9 inches per year, with 27 inches of snow per year.






