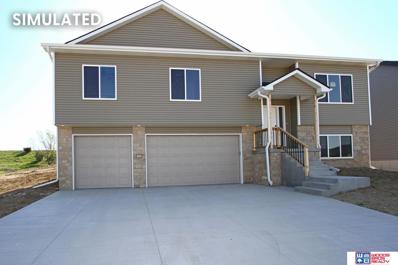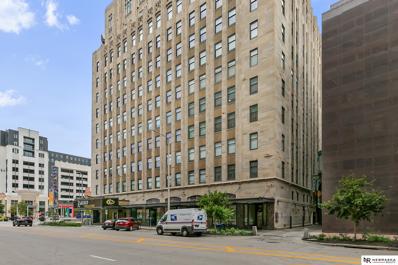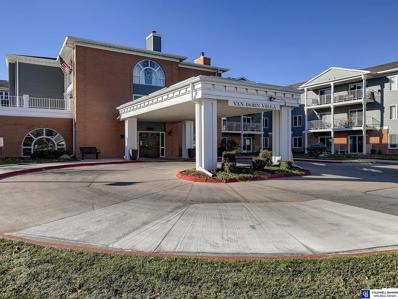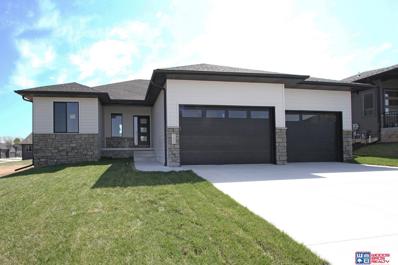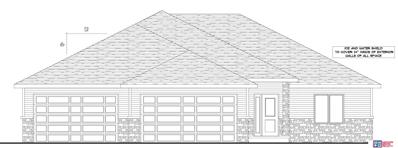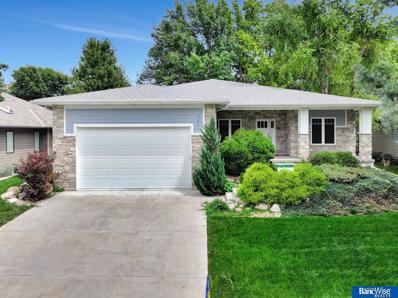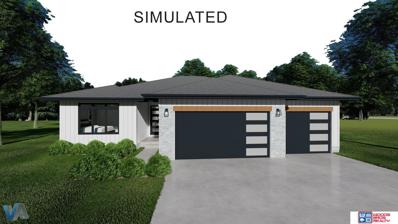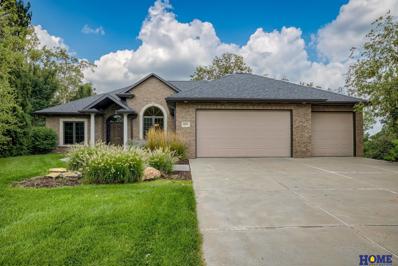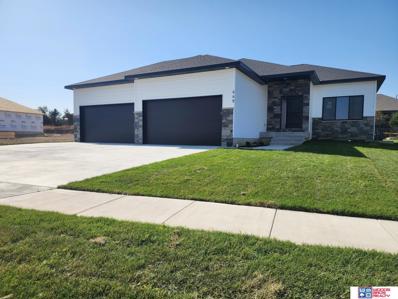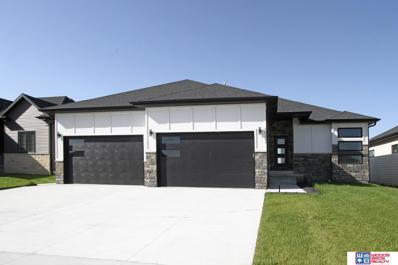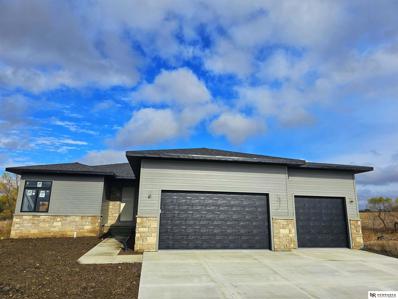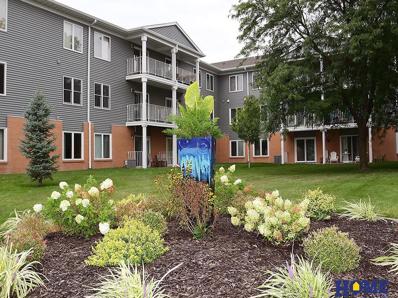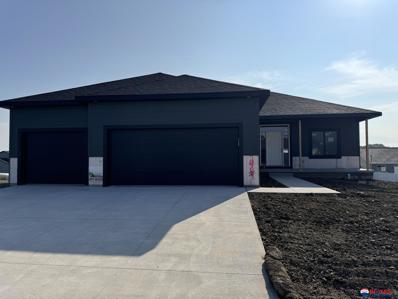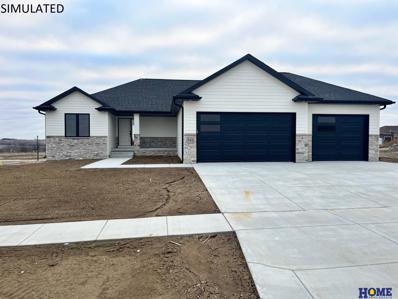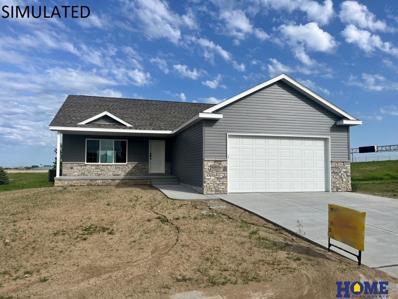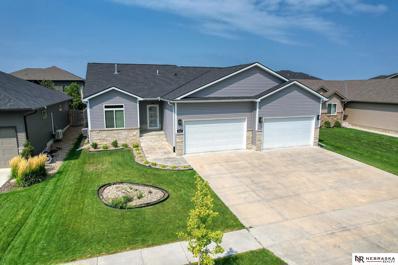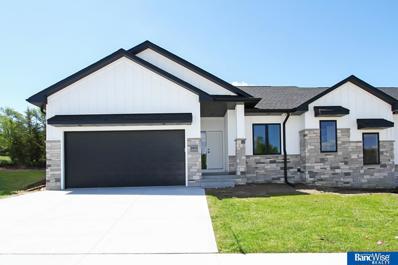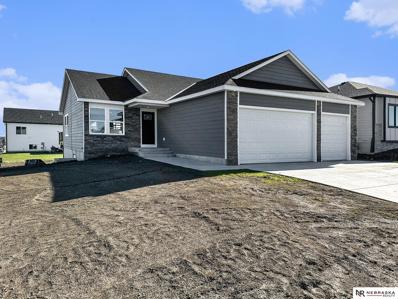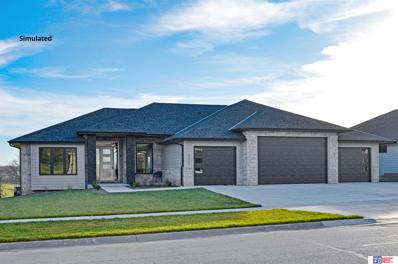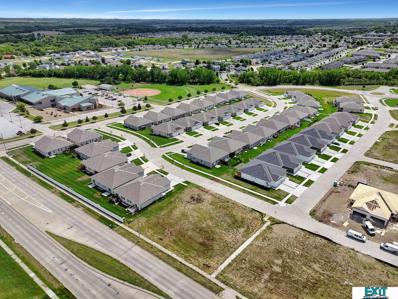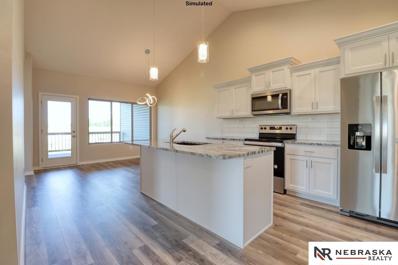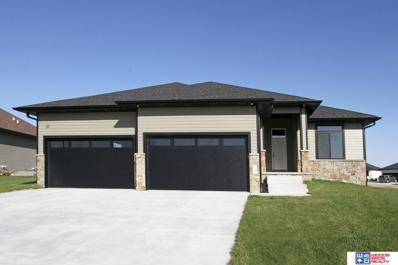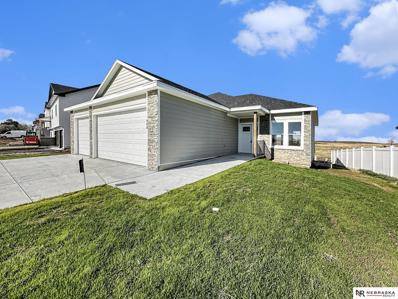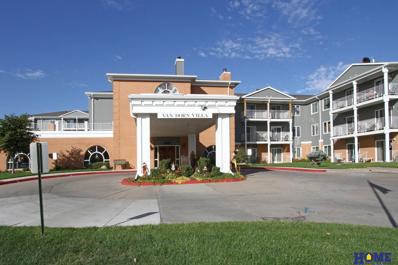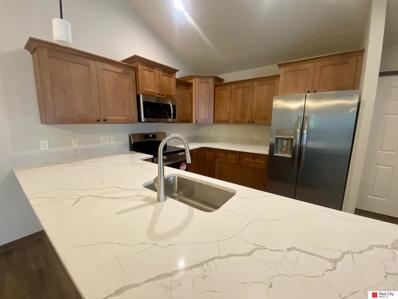Lincoln NE Homes for Sale
- Type:
- Single Family
- Sq.Ft.:
- 2,335
- Status:
- Active
- Beds:
- 4
- Lot size:
- 0.19 Acres
- Year built:
- 2024
- Baths:
- 3.00
- MLS#:
- 22421928
- Subdivision:
- Highland View
ADDITIONAL INFORMATION
Oakview Builders Inc. presents a newly designed split entry home plan with more than 2,300 finished sq. ft. Solid 2 x 6 wall construction, with expansive cathedral ceilings in living, dining & kitchen areas; 4 bedrooms, 3 baths. The kitchen features a nice 4 x 4 corner pantry, birch cabinets with crown molding, stainless steel appliances and granite countertops with tile backsplash. The large master suite has 2-sink vanity & walk-in closet. The spacious finished daylight basement has a bedroom, rec-room and a bathroom. There is an extra storage space in a large insulated, drywalled 3-stall garage that is up to 29'deep. Stone and vinyl front w/covered porch give this house great street appeal. Full sod, UGS, garage opener & 12 x 12 covered deck are included in the price. The house is located in Highland View subdivision.
- Type:
- Condo
- Sq.Ft.:
- 1,914
- Status:
- Active
- Beds:
- 3
- Year built:
- 1990
- Baths:
- 3.00
- MLS#:
- 22422102
- Subdivision:
- UNIVERSITY TOWERS CONDOMINIUM
ADDITIONAL INFORMATION
As soon as you step foot in the building, you'll be impressed with the elegance and charm that University Towers is known for. If that timeless character and beauty is what you're looking for, you won't be disappointed with this unit. The foyer alone is gorgeous. At over 1900 square feet, its one of the largest units in downtown Lincoln and has three bedrooms and three bathrooms. The living room is huge with an attached dining area and there is an additional large office. The primary suite is expansive and has seemingly endless closet space. From intricate woodwork and architecture, this condo lacks none of it. There is a community deck for residents that has amazing views of much of Lincoln. Amenities and adventure abound in the heart of downtown Lincoln; this unit is just a short walk to bars, restaurants, campus and the stadium. And one of the greatest perks is that this unit is the closest unit to the attached parking garage; just a short walk across the skywalk & you're home!
- Type:
- Condo
- Sq.Ft.:
- 935
- Status:
- Active
- Beds:
- 2
- Year built:
- 1986
- Baths:
- 1.00
- MLS#:
- 22421969
- Subdivision:
- VAN DORN VILLA CONDOMINIUM
ADDITIONAL INFORMATION
Experience low-maintenance living in this charming 2-bedroom, 1-bath condo located in the heart of South Lincoln's desirable 55+ community. This welcoming home offers convenience and comfort with an elevator, workout room, and social gathering spots perfect for connecting with neighbors. Enjoy the ease of basic cable and garbage services included, while guest rooms are available for visiting friends and family at a small fee. The unit features a 1-car garage and additional storage. Don't miss this opportunity to enjoy a vibrant, active lifestyle in a friendly and supportive community. Schedule your showing today!
Open House:
Sunday, 11/24 3:45-4:15PM
- Type:
- Single Family
- Sq.Ft.:
- 2,933
- Status:
- Active
- Beds:
- 4
- Lot size:
- 0.2 Acres
- Year built:
- 2024
- Baths:
- 3.00
- MLS#:
- 22421823
- Subdivision:
- Dominion Stevens Creek
ADDITIONAL INFORMATION
Newly designed ranch by Oakview Builders Inc. offers more than 2,900 sq ft of finished space with 4 stall garage for storage & toys. The house has all the features you expect from a modern family home. Space on the main level is efficiently maximized by an open kitchen/living/dining concept. The great room features 11â??coffered ceiling and direct vent gas fireplace with hearth. The kitchen offers center island with breakfast bar, granite countertops with tile backsplash, birch cabinets with crown molding, stainless steel appliances, and a corner pantry. Primary suite offers coffered ceiling, double sink vanity, walk-in shower, and walk-in closet. The laundry room is conveniently located on the main level. The daylight finished basement has a huge family room with wet bar, two additional bedrooms, full bathroom, and space for storage. Other features include, a 12x12 covered deck, full sod, UGS, sump pump, and garage door opener. House is located in Dominion at Stevens Creek Subdivision.
- Type:
- Single Family
- Sq.Ft.:
- 3,234
- Status:
- Active
- Beds:
- 4
- Lot size:
- 0.18 Acres
- Year built:
- 2024
- Baths:
- 3.00
- MLS#:
- 22421821
- Subdivision:
- Dominion Stevens Creek
ADDITIONAL INFORMATION
Elegant new 4 bedrooms, 3 bathrooms ranch by Geysun Style Homes provides spacious living and many upgrades. Open plan concept with large living room overlooking kitchen and dining area. The kitchen has ample countertop space with center island and breakfast bar, granite with tile backsplash and deep corner pantry. LVT floors are throughout kitchen and adjoining dining room for easy upkeep. The laundry room is conveniently located on the main level. Primary suite offers walk-in closet, tiled walk in shower and double sink vanity. The finished basement has two legal bedrooms, full bathroom and huge family room. 17 X 12 covered patio is great for outdoor entertainment. Oversized 4 plus stall garage is deep and has plenty of room to park and for storage/workspace. Full sod, UGS, garage opener & sump pump are included in the price. The house is located in fast growing Dominion at Stevens Creek subdivision.
$599,900
4636 S 80th Street Lincoln, NE 68516
- Type:
- Single Family
- Sq.Ft.:
- 2,918
- Status:
- Active
- Beds:
- 4
- Lot size:
- 0.2 Acres
- Year built:
- 2013
- Baths:
- 3.00
- MLS#:
- 22421739
- Subdivision:
- Preserve On Antelope Creek
ADDITIONAL INFORMATION
4636 S 80th is a gorgeous custom built ranch in the prestigious Preserve neighborhood. This home is absolutely beautiful and has been extremely well maintained. The open concept 1918 sq ft main level offers space, light and masterful finish work with amazing cherry cabinets and granite countertops in the kitchen, and hard maple floors throughout. The main floor features 2 bedrooms, 2 full bathrooms, and an office space. The primary bedroom includes an attached bathroom suite with magnificent tile shower and separate tub. The primary closet features custom built shelving and access to the main floor laundry room. The basement includes two more bedrooms, a full bathroom, another office space, and large amounts of storage. The covered back patio is anchored by the exquisite professionally landscaped yard. Too many features to cover with this gem, don't miss your chance to tour a home as elegant as this one. Call today to schedule a private showing!
$625,000
9410 S 86th Street Lincoln, NE 68516
- Type:
- Single Family
- Sq.Ft.:
- 3,031
- Status:
- Active
- Beds:
- 4
- Lot size:
- 0.21 Acres
- Year built:
- 2024
- Baths:
- 3.00
- MLS#:
- 22421742
- Subdivision:
- Jensen View
ADDITIONAL INFORMATION
Experience the epitome of modern living in this exquisite ranch, meticulously crafted by Axe and Abe Builderâ??s known for superior quality and exceptional attention to detail. This stunning new construction home features four spacious bedrooms and three luxurious baths, offering the perfect blend of comfort and elegance. From the thoughtfully designed open floor plan to the premium finishes throughout, every aspect of this home reflects a commitment to excellence. Whether you're entertaining guests or enjoying a quiet evening at home, this beautiful residence provides the perfect backdrop for your lifestyle. Don't miss the opportunity to make this dream home your reality.
- Type:
- Single Family
- Sq.Ft.:
- 3,577
- Status:
- Active
- Beds:
- 3
- Lot size:
- 0.37 Acres
- Year built:
- 2005
- Baths:
- 3.00
- MLS#:
- 22421724
- Subdivision:
- Wilderness Ridge
ADDITIONAL INFORMATION
Welcome to luxury in Wilderness Ridge. Situated on a quiet cul-de-sac and backing to the 9th tee box, this beautiful â??zero entryâ?? home offers priceless views and amazing intricacies. Brazilian tiger wood floors with inlaid tile, granite countertops and vaulted ceiling comprise the classic open concept throughout the main level living, dining and kitchen areas. The covered balcony with spanning picturesque landscaping provides the perfect setting for morning coffee or evening entertaining. Steps away, a graciously appointed primary suite is accompanied by a palatial bath and connected to the main level laundry. The walk-out lower level greets its guests with a beautiful stone fireplace as well as abundant living and recreational spaces. Two ample bedrooms and a full bathroom provide excellent accommodations while the expansive private patio and adjacent water feature add yet another element of relaxation at its best with this unique Wilderness Ridge property.
- Type:
- Single Family
- Sq.Ft.:
- 3,074
- Status:
- Active
- Beds:
- 5
- Lot size:
- 0.2 Acres
- Year built:
- 2024
- Baths:
- 3.00
- MLS#:
- 22421693
- Subdivision:
- Dominion Stevens Creek
ADDITIONAL INFORMATION
The newly designed 5 bedrooms, 3 bathrooms ranch by Geysun Style Homes provides spacious living and many upgrades. Large living room with tall windows, LVT floors in the kitchen and adjoining dining room. The kitchen has ample countertop space with breakfast bar, granite with tile backsplash, and a walk-in pantry. First floor laundry and mudroom with lockers is convenience that always appreciated. The primary suite offers a walk-in closet, tiled walk-in shower and double sink vanity. Both main floor bathrooms are tiled for easy upkeep. The finished basement has 3 additional bedrooms, a full bath, large recreational room and lots space for storage. 12 X 12 patio is great for outdoor entertainment. Oversized 4 stall garage has plenty of room to park and for storage/workspace. Full sod, UGS, garage opener & sump pump are included in the price. The house is located in fast growing Dominion at Stevens Creek subdivision.
- Type:
- Single Family
- Sq.Ft.:
- 2,924
- Status:
- Active
- Beds:
- 4
- Lot size:
- 0.19 Acres
- Year built:
- 2023
- Baths:
- 3.00
- MLS#:
- 22421688
- Subdivision:
- Grandview Estates
ADDITIONAL INFORMATION
New ranch plan by Blue Edge Builders Inc. provides spacious living & many upgrades. Large great room greets guests with a cozy fireplace & coffered ceiling. LVT floors in kitchen & adjoining dining room. Kitchen features center island with breakfast bar, granite countertops with tile backsplash, and a large walk-in pantry. Master suite with coffered ceiling offers double sink vanity, walk-in shower, and walk-in closet. Both main floor bathrooms are tiled for easy upkeep. Finished basement has two legal bedrooms, full bathroom, game room and a large 25 x 17 Rec room. Oversized 5-stall garage with plenty of room to park and for storage/workspace. Full sod, UGS, garage opener, 16 x 12 covered patio are included in the price. House is located in fast growing Grandview Subdivision.
- Type:
- Single Family
- Sq.Ft.:
- 2,962
- Status:
- Active
- Beds:
- 5
- Lot size:
- 0.2 Acres
- Year built:
- 2024
- Baths:
- 3.00
- MLS#:
- 22421453
- Subdivision:
- Jensen View
ADDITIONAL INFORMATION
Welcome to the Jensen View Custom, where open-concept living meets elegance and comfort. The oversized living room, ideal for entertaining, flows seamlessly into a gourmet kitchen with a generous pantry and an owner's entry for added convenience. Step outside to a covered deck and patio, perfect for outdoor relaxation, and enjoy the serene backdrop of treed commons. The spacious primary suite is a true retreat, featuring a well-appointed closet and a luxurious ensuite. Downstairs, discover a rec room with a fireplace and wet bar, perfect for gatherings. An additional office/5th bedroom provides versatility to suit your lifestyle. The home's design emphasizes functionality and luxury, ensuring every detail enhances your living experience. The Jensen View Custom is your perfect forever home with ample space and modern amenities.
- Type:
- Condo
- Sq.Ft.:
- 935
- Status:
- Active
- Beds:
- 2
- Year built:
- 1986
- Baths:
- 1.00
- MLS#:
- 22421379
- Subdivision:
- Van Dorn Villa
ADDITIONAL INFORMATION
This very nice 2 bedroom, 1 bathroom, well cared for 935 sq ft condo in the Van Dorn Villa is located on the 5th floor right around the corner from the elevator. It has a nice deck off the dining room area for you to enjoy your sunsets and your sunrises. Both bedrooms have walk in closets. This condo comes with a washer & dryer and has a detached garage in the same area. The Van Dorn Villa is a 55 plus community with amenities like a work shop, gardening area, rec room, card/craft room, library, dining room, movie room and hair salon. It is a 24 hour secure facility. With constant activities available, residents can keep an active social life without even leaving the Villa.
$539,400
444 S 88th Street Lincoln, NE 68520
- Type:
- Single Family
- Sq.Ft.:
- 2,984
- Status:
- Active
- Beds:
- 5
- Lot size:
- 0.22 Acres
- Year built:
- 2024
- Baths:
- 3.00
- MLS#:
- 22421362
- Subdivision:
- Hidden Hills
ADDITIONAL INFORMATION
Welcome home to this popular 5-bedroom ranch plan by Aspen Builders. This plan features a split-bedroom layout with the primary bedroom on one side of the home and two bedrooms on the other side. Walk inside to the open-concept living, kitchen, and dining space. Cozy up to the fire in your living room or enjoy an evening on the covered deck. The primary suite is located on the main floor, and has a connected bathroom, walk-in closet, and pocket door to laundry room. The other side of the first floor has two bedrooms and a full bathroom. The finished walkout basement includes two additional bedrooms, a full bathroom with tub/shower, and family room. There's still plenty of unfinished storage in the basement, or use your three stall garage for all your tools and gadgets! The home is priced to include sod and underground sprinklers. Set up your appointment to see this home in Hidden Hills today!
$545,500
704 N 106th Street Lincoln, NE 68527
- Type:
- Single Family
- Sq.Ft.:
- 3,018
- Status:
- Active
- Beds:
- 4
- Lot size:
- 0.21 Acres
- Year built:
- 2024
- Baths:
- 3.00
- MLS#:
- 22421249
- Subdivision:
- Dominion Steven'S Creek
ADDITIONAL INFORMATION
The buzz in Dominion at Steven's Creek is Bugbee Homes. Enjoy our floorplan the Kelsie -2 which offers 1766 sq ft of finish on the main floor and 1150 sq ft of finish in the basement. This home offers 4 bedrooms, 3 baths, 3 stall oversized garage, 1 gas fireplace and 1 electric fireplace, tile floors in the bathrooms, LVP flooring in the kitchen, dining, great room, pantry, laundry and entry. This home also has undercabinet lighting, walk in tile shower, bench seat and lockers, full walkout basement, covered deck, wet bar in the basement. Sod and sprinklers, granite countertops and home stereo system. Soft close cabinets and stone and vinyl exterior.
- Type:
- Single Family
- Sq.Ft.:
- 2,238
- Status:
- Active
- Beds:
- 4
- Lot size:
- 0.2 Acres
- Year built:
- 2024
- Baths:
- 3.00
- MLS#:
- 22421245
- Subdivision:
- Stone Bridge Creek
ADDITIONAL INFORMATION
The Buzz in Stone Bridge Creek is Bugbee Homes. Enjoy our floor plan, The Elli, which offers over 1340 sq ft of finish on the main floor and a fully finished walkout basement. This home offers 4 bedrooms, 3 baths, 2 stall garage, tile floors in bathrooms. LVT flooring in the kitchen, dining, great room and entry. This home also has under cabinet lighting, 12 x 12 deck a 900 s/f finish in basement. Sod, sprinklers, granite counter tops, in-home speaker system, soft close cabinets, electric fireplace, and a stone/vinyl exterior.
$479,000
9723 S 80th Street Lincoln, NE 68516
Open House:
Sunday, 11/24 3:00-4:00PM
- Type:
- Single Family
- Sq.Ft.:
- 2,665
- Status:
- Active
- Beds:
- 5
- Lot size:
- 0.19 Acres
- Year built:
- 2018
- Baths:
- 3.00
- MLS#:
- 22421204
- Subdivision:
- GRANDVIEW ESTATES
ADDITIONAL INFORMATION
Discover this beautiful ranch-style home featuring 5 bedrooms, 3 bathrooms, and a supersized 4-stall garage. The home has been meticulously maintained by its original owner since 2018. The main floor offers a spacious layout with 3 bedrooms, 2 bathrooms, and the convenience of first-floor laundry. Enjoy cozy evenings by the electric fireplace in the inviting living area. The open kitchen is designed for both style and functionality, showcasing birch cabinetry, granite countertops with a tile backsplash, a center island, and a well-appointed pantry. The fully finished basement adds versatility with 2 legal bedrooms, a full bath, and a large recreation room - perfect for gatherings and relaxation. Exterior highlights include a stone front, maintenance-free siding, and a covered porch. The back patio provides an ideal space for outdoor entertainment. Nestled in the rapidly growing Grandview Estates subdivision, this home is a blend of comfort and modern living.
$469,900
6851 Weigel Bay Lincoln, NE 68516
- Type:
- Townhouse
- Sq.Ft.:
- 2,230
- Status:
- Active
- Beds:
- 4
- Lot size:
- 0.14 Acres
- Year built:
- 2024
- Baths:
- 3.00
- MLS#:
- 22421171
- Subdivision:
- TH- The Woodlands At Yankee Hill
ADDITIONAL INFORMATION
Welcome to Pine Woods. Discover affordable luxury nestled in a community that offers a blend of comfort and modern amenities with a dedicated HOA. This inviting residence offers the best in quality craftsmanship and functionality. Step inside to find a spacious and well-designed floor plan that features custom cabinetry, quartz countertops, stainless steel appliances, a beautiful stone fireplace, and generous closet/storage spaces throughout. As part of a community with an HOA, residents enjoy snow removal, lawn service, and trash. And with it's prime location close to shopping, dining and so much more, this townhome offers it all. Make it yours today.
$489,950
5910 SW 9th Street Lincoln, NE 68523
- Type:
- Single Family
- Sq.Ft.:
- 2,716
- Status:
- Active
- Beds:
- 5
- Lot size:
- 0.19 Acres
- Year built:
- 2024
- Baths:
- 3.00
- MLS#:
- 22421158
- Subdivision:
- Southwest Village Heights
ADDITIONAL INFORMATION
Beautiful, new construction 5 bedroom ranch home in new development of Southwest Village Heights. 960 W Panorama is same floor plan and done in November. Get under contract today and pick out your builder grade finishes. Conveniently located minutes from Hwy 77, this 2700 sq ft daylight home is the one for you. ADA compliant doorways on main floor, vaulted ceilings & main floor laundry. With 1400 sq ft, the main floor will feature vinyl plank floors and carpet, stone countertops, stainless steel appliances, walk in pantry & 2 large bedrooms including primary suite with dual vanity and large walk in closets. There are 3 more bedrooms in the daylight basement. This is wrapped with LP smart siding with 50 year warranty. Call today for your private showing.
$1,279,973
531 White Cap Bay Lincoln, NE 68527
- Type:
- Single Family
- Sq.Ft.:
- 4,285
- Status:
- Active
- Beds:
- 4
- Lot size:
- 0.32 Acres
- Year built:
- 2024
- Baths:
- 5.00
- MLS#:
- 22421091
- Subdivision:
- Waterford Estates - Lakeside
ADDITIONAL INFORMATION
Magical living on water: walk-out ranch overlooking Waterford Lake; features over 4,200 finished sq.ft. 4 beds/5 baths, fireplace, wet-bar, 1-fl laundry, 4-stall garage, 9' & 11â?? coffered ceilings; lots of LVT & tile flooring. Open kitchen with walk-in pantry features taller cabinetry, island with breakfast bar, granite countertops w/ tile backsplash & Whirlpool appliances. Primary suite includes double-sink vanity, walk-in tile shower, a soaker tub & huge walk-in closet. Mudroom with lockers separate kitchen from garage. All bedrooms in the house have walk-in closets. The walk-out lower level has 2 legal bedrooms, full bath, 980 sq. ft. space that can be separated into 2 areas: rec room & family room with wet bar. Storage room with overhead door is great for lawn equipment, garden tools and lawn furniture. Covered 20 x 12 deck, Full sod, UGS, garage opener & sump pump are included in the price. Covered porch with stucco and stone front enhances the curb appeal of this house.
$337,436
8521 Regent Court Lincoln, NE 68507
- Type:
- Townhouse
- Sq.Ft.:
- 1,990
- Status:
- Active
- Beds:
- 3
- Lot size:
- 0.09 Acres
- Year built:
- 2024
- Baths:
- 3.00
- MLS#:
- 22422670
- Subdivision:
- Prairie Village North 32nd Addition
ADDITIONAL INFORMATION
This is our newest Model. Welcome Home to one of Prairie Home's best-selling floorplans, the Briarwood (#1 in the Parade of Homes). Enjoy this open ranch floorplan, accessing almost everything you need on the main floor, including laundry. Some features include a mudroom with bench and hooks and laundry off of the garage. Entertain in this beautiful kitchen, featuring a large kitchen island, pantry and quartz countertops. Upgraded LVP flooring in living room, bathroom, laundry room, kitchen, dining, and foyer.
Open House:
Sunday, 11/24 1:00-2:30PM
- Type:
- Townhouse
- Sq.Ft.:
- 2,173
- Status:
- Active
- Beds:
- 3
- Lot size:
- 0.14 Acres
- Year built:
- 2024
- Baths:
- 3.00
- MLS#:
- 22420693
- Subdivision:
- Stone Bridge Creek
ADDITIONAL INFORMATION
December completion! (The open house address is 1951 Battista). Introducing Stone Bridge Creek Luxury Townhomes, by Smetter Homes! This gorgeous 3-bedroom, 3-bath ranch-style floor plan offers a finished basement, spacious primary suite, convenient first-floor laundry and zero entry from the garage. Emphasizing quality inside and out, the townhomes feature maintenance-free natural stone and vinyl exterior, along with additional sound-proofing between units and an energy-efficient all-electric heat pump. Inside, the elegance continues with beautiful granite countertops throughout, complemented by recessed lighting, soft-close kitchen cabinetry, charming white subway tile backsplash and stainless steel Whirlpool appliances (including refrigerator). Take advantage of the opportunity to own a luxurious townhome in Stone Bridge Creek, where you can also enjoy the bonus of allowed fences. Schedule your private showing today! *Photos are simulated*
Open House:
Sunday, 11/24 2:30-3:30PM
- Type:
- Single Family
- Sq.Ft.:
- 2,860
- Status:
- Active
- Beds:
- 4
- Lot size:
- 0.29 Acres
- Year built:
- 2024
- Baths:
- 3.00
- MLS#:
- 22420597
- Subdivision:
- Grandview Estates
ADDITIONAL INFORMATION
The newly designed ranch by Derun Construction Inc. offers more than 2,800 square feet of finished space with 4 stall garage for storage and toys. The house has all the features you expect from a modern family home. Space on the main level is efficiently maximized by an open kitchen/living/dining concept. The great room features a direct vent gas fireplace with hearth. The kitchen offers center island with breakfast bar, granite countertops with tile backsplash, birch cabinets with crown molding, stainless steel appliances and deep corner pantry. The primary suite offers coffered ceiling, double sink vanity, walk-in shower, and large walk-in closet. The laundry room is conveniently located on the main level. The finished basement has a family room, two additional legal bedrooms, full bath, and lots of storage space. Other features include a 12 x 10 covered patio, full sod, UGS, sump pump, and garage door opener. The house is located in Grandview Estates subdivision.
Open House:
Sunday, 11/24 1:00-2:30PM
- Type:
- Single Family
- Sq.Ft.:
- 2,716
- Status:
- Active
- Beds:
- 5
- Lot size:
- 0.16 Acres
- Year built:
- 2024
- Baths:
- 3.00
- MLS#:
- 22420482
- Subdivision:
- SOUTHWEST VILLAGE HEIGHTS
ADDITIONAL INFORMATION
Beautiful, new construction 5 bedroom ranch home in new development of Southwest Village Heights. Conveniently located minutes from Hwy 77, This 2700 sq ft daylight home is the one for you. ADA compliant doorways on main floor including out to back deck overlooking green space. Zero entry front entrance will lead you to the over 1400 sq ft main floor with vinyl plank floors and carpet, stone countertops, stainless steel appliances & 2 large bedrooms including primary suite with dual vanity and large walk in closet. There are 3 more bedrooms in the daylight basement. This home with LP smart siding with 50 year warranty is directly across the street from future community park. Call today for your private showing.
- Type:
- Condo
- Sq.Ft.:
- 935
- Status:
- Active
- Beds:
- 2
- Year built:
- 1986
- Baths:
- 1.00
- MLS#:
- 22420297
- Subdivision:
- Van Dorn Villa Condominium
ADDITIONAL INFORMATION
Van Dorn Villa is a unique Independent Retirement Living Facility. All lawn care, snow removal and common area maintenance is taken care of. The 55+ facility offers comfort and convenience with elevator access, workout facility, and social gathering areas that support your independent lifestyle! This move-in ready 2 BR/1 BA condo features updated kitchen appliances and quartz countertops plus a sunny composite deck! Main bedroom has walk in closet. Newer washer/dryer stays with the condo. There's ample additional storage right down the hallway. Seller is offering a $5400 credit to buyer to cover 1st year of HOA dues! You don't want to miss out on this one!
$324,900
6401 S 7th Place Lincoln, NE 68512
- Type:
- Townhouse
- Sq.Ft.:
- 1,200
- Status:
- Active
- Beds:
- 2
- Lot size:
- 0.1 Acres
- Year built:
- 2024
- Baths:
- 2.00
- MLS#:
- 22420175
- Subdivision:
- Wilderness View 2nd Addition
ADDITIONAL INFORMATION
Beautiful townhome neighborhood in SW Lincoln surrounded by 10 acres of trees and adjacent to the Rock Island Trail. This 1200 sq ft ranch townhome offers 2 bedrooms and 2 bathrooms. This open concept townhome has vaulted ceilings which makes the home feel open and spacious. Kitchen includes quartz countertops, soft-close cabinets, and stainless steel appliances. Builder provides refrigerator, range, microwave, dishwasher, disposal, washer and dryer. Eat-at bar in the kitchen. Large living room space with luxury plank flooring and ceiling fan. All bedrooms offer walk-in closets and ceiling fans. Bathroom finishes are stylish and include onyx countertops and luxury vinyl plank flooring. 2 car attached garage. Home Owner Association dues are 115.00/mo for lawn care, snow removal, trash and recycling. Builder includes a 2-10 home warranty. This townhome is complete!

The data is subject to change or updating at any time without prior notice. The information was provided by members of The Great Plains REALTORS® Multiple Listing Service, Inc. Internet Data Exchange and is copyrighted. Any printout of the information on this website must retain this copyright notice. The data is deemed to be reliable but no warranties of any kind, express or implied, are given. The information has been provided for the non-commercial, personal use of consumers for the sole purpose of identifying prospective properties the consumer may be interested in purchasing. The listing broker representing the seller is identified on each listing. Copyright 2024 GPRMLS. All rights reserved.
Lincoln Real Estate
The median home value in Lincoln, NE is $292,500. This is higher than the county median home value of $270,300. The national median home value is $338,100. The average price of homes sold in Lincoln, NE is $292,500. Approximately 53.72% of Lincoln homes are owned, compared to 41.27% rented, while 5.01% are vacant. Lincoln real estate listings include condos, townhomes, and single family homes for sale. Commercial properties are also available. If you see a property you’re interested in, contact a Lincoln real estate agent to arrange a tour today!
Lincoln, Nebraska has a population of 289,136. Lincoln is less family-centric than the surrounding county with 32.98% of the households containing married families with children. The county average for households married with children is 33.23%.
The median household income in Lincoln, Nebraska is $62,566. The median household income for the surrounding county is $65,086 compared to the national median of $69,021. The median age of people living in Lincoln is 33 years.
Lincoln Weather
The average high temperature in July is 88.5 degrees, with an average low temperature in January of 13.5 degrees. The average rainfall is approximately 30.9 inches per year, with 25.6 inches of snow per year.
