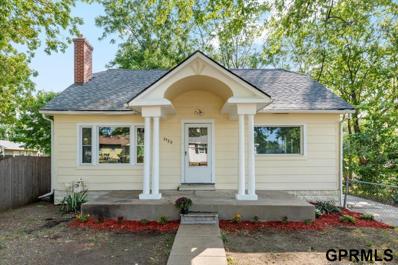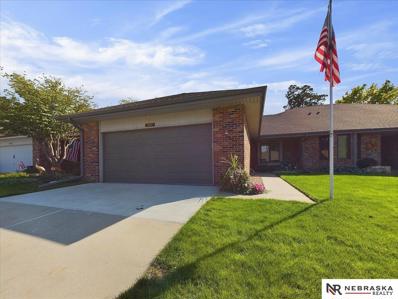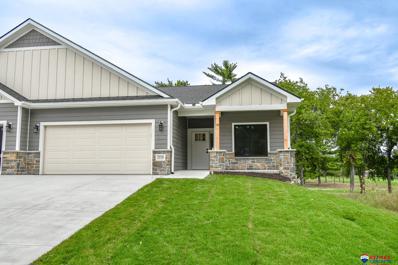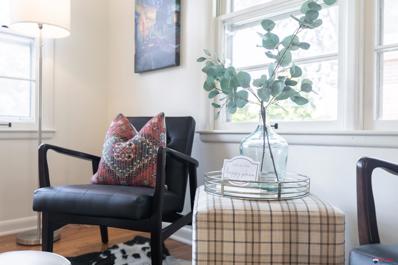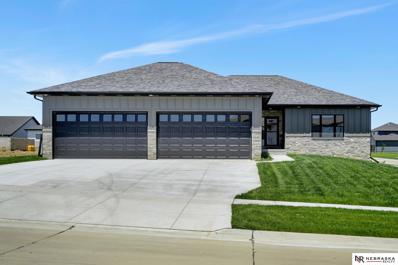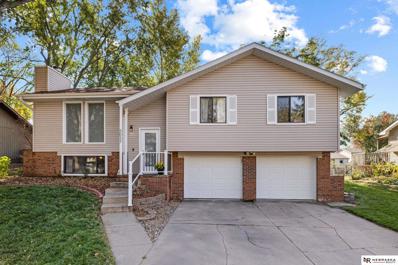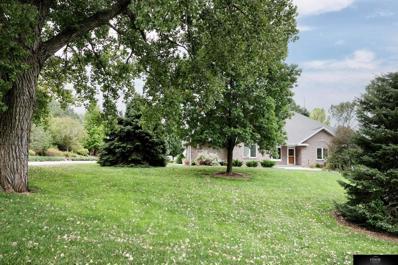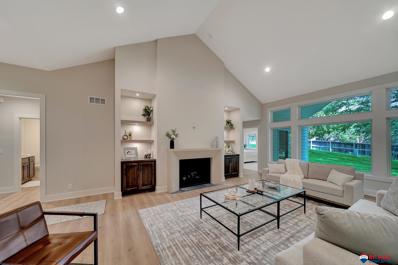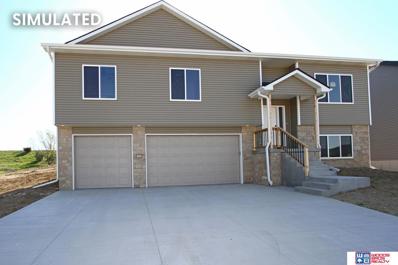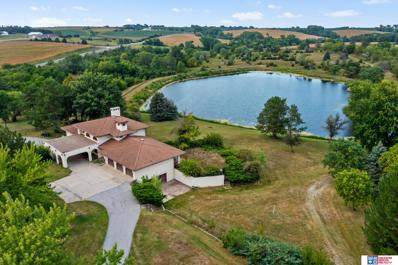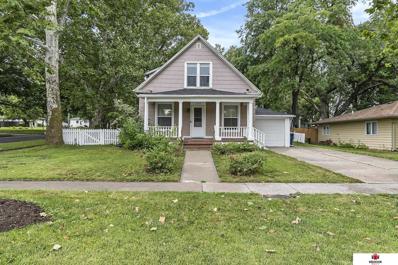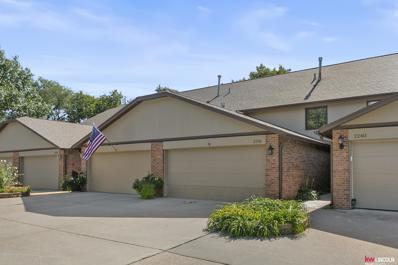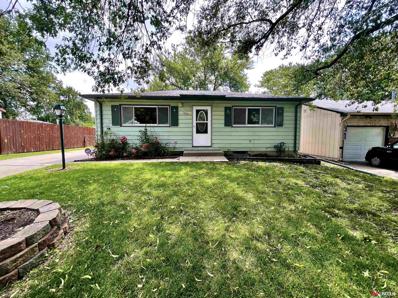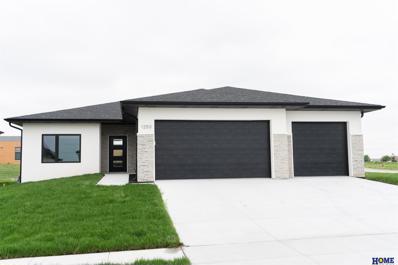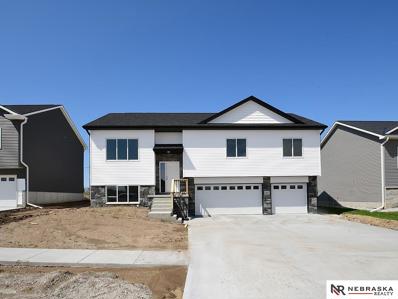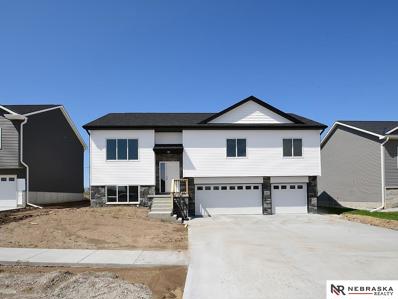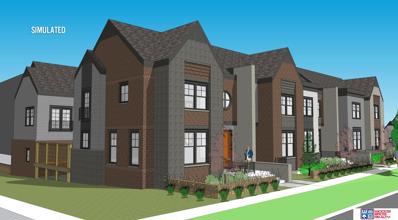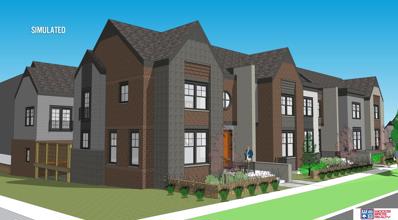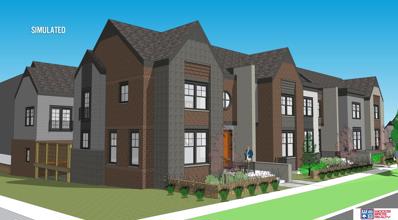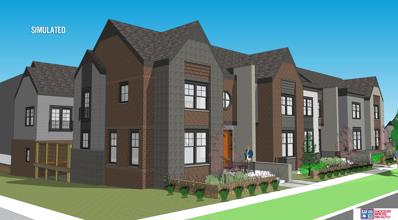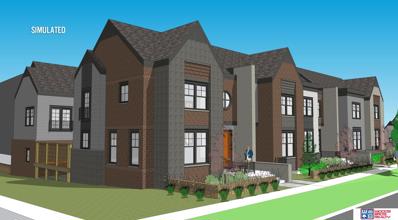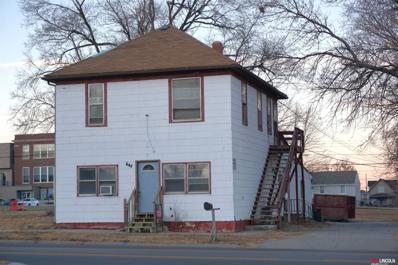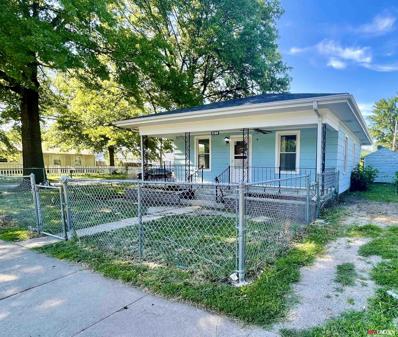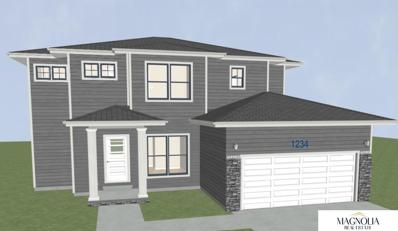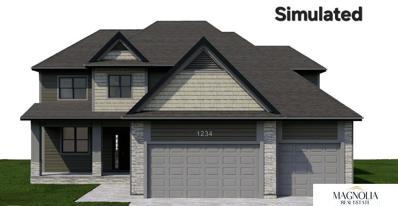Lincoln NE Homes for Sale
$279,000
3920 S 16th Street Lincoln, NE 68502
- Type:
- Single Family
- Sq.Ft.:
- 1,240
- Status:
- Active
- Beds:
- 4
- Lot size:
- 0.24 Acres
- Year built:
- 1930
- Baths:
- 2.00
- MLS#:
- 22423624
- Subdivision:
- Fairfax Addition
ADDITIONAL INFORMATION
Nestled into a large shaded lot in the Indian Village neighborhood, this gorgeous home is an absolute charmer inside and out! The home exudes character from it's stately pillared front porch all the way through! The floorplan is bright and airy as the home features many large windows throughout. The original hardwood floors have been refinished, and the large updated kitchen has been opened up to the living area making this a great home to entertain in! There are two bedrooms on the main including the primary with a private 1/2 bath, as well as another full bath on the hall. Upstairs are two additional bedrooms, and the lower level offers great potential for additional finished space in the future.
Open House:
Sunday, 11/24 3:00-4:30PM
- Type:
- Townhouse
- Sq.Ft.:
- 2,598
- Status:
- Active
- Beds:
- 2
- Lot size:
- 0.07 Acres
- Year built:
- 1987
- Baths:
- 3.00
- MLS#:
- 22423626
- Subdivision:
- TH- CHAUCER PARK
ADDITIONAL INFORMATION
Come checkout this Ranch style townhome with 2 bedrooms on the main level, 2 stall attached garage& 3 bath areas in Chaucer Park. Many newer updates including engineered wood floors in the kitchen and entry. Newer Granite counter-tops and tile backsplash. This home offers a first floor laundry, several sun tunnel type skylights for ample natural light. The living room has vaulted ceilings with lighted top decor/shelf and a gas fireplace. The full basement has an over-sized family/rec room, plus a 3rd (N.C.) bedroom and additional office space. The front has a covered porch and the backyard has a newer 14 x 12 private patio. Additional updates include newer roof and driveway. A convenient location tucked right off of 70th. HOA dues that include your common area maintenance, lawn-care and snow removal
$539,900
3556 Anaheim Court Lincoln, NE 68506
Open House:
Sunday, 11/24 1:00-2:00PM
- Type:
- Townhouse
- Sq.Ft.:
- 2,839
- Status:
- Active
- Beds:
- 3
- Lot size:
- 0.11 Acres
- Year built:
- 2024
- Baths:
- 3.00
- MLS#:
- 22423621
- Subdivision:
- Anaheim Court
ADDITIONAL INFORMATION
Open Sunday 1-2. Discover this stunning golf course backing townhouse with over 2,500 sq. ft. of top-end finishes. This home features three bedrooms and three bathrooms, highlighted by a large corner kitchen with a walk-in pantry. Enjoy cozy evenings by the gas fireplace or relax on the composite deck with golf course views! Accessibility is key with zero entry from the garage, front door, and even the master walk-in shower. The kitchen boasts a gas range, under-cabinet lighting, quartz countertops, a tiled backsplash, and soft-closing doors and drawers. The master suite includes a zero-entry shower with bamboo seat, a dual sink vanity with a tall linen, and direct access to the master closet and laundry. Upstairs, you'll find LVP and carpet flooring, a stoned fireplace, and large windows that fill the space with natural light. The exterior features stone and fiber cement board siding, plus an attached two-stall garage. Every finish is designer selected for quality and function!
$244,900
2734 S 33rd Street Lincoln, NE 68506
Open House:
Sunday, 11/24 12:00-1:00PM
- Type:
- Single Family
- Sq.Ft.:
- 1,467
- Status:
- Active
- Beds:
- 2
- Lot size:
- 0.15 Acres
- Year built:
- 1951
- Baths:
- 1.00
- MLS#:
- 22423314
- Subdivision:
- Peterson'S Sub
ADDITIONAL INFORMATION
Just in time to cozy up for Fall - this beautifully renovated ranch sits across the street from the lush trees and green space at Memorial Park with views of the Rock Island Trail. This one has it all with a sizeable front patio and porch, original wood floors, fresh paint and lighting throughout, inviting and BRAND NEW kitchen leading to the oversized sun-style dining room. Two bedrooms on the main floor with easy access to the BRAND NEW and **gorgeous** bathroom. The back stairwell leads to the lower level where you'll find a large rec room, multiple options for storage, and straight foundation walls! Last, but certainly not least, there is plenty of room to spread out in the backyard with a patio spacious enough for grilling, dining table, and conversation-style furniture all at once! Call your agent today or come to an Open House - and don't worry, this is part of S. 33rd where you can park right in front of the house on the street. See you soon!
$559,950
10540 Freedom Lane Lincoln, NE 68527
- Type:
- Single Family
- Sq.Ft.:
- 2,970
- Status:
- Active
- Beds:
- 4
- Lot size:
- 0.26 Acres
- Year built:
- 2023
- Baths:
- 3.00
- MLS#:
- 22423251
- Subdivision:
- Dominion Stevens Creek
ADDITIONAL INFORMATION
This beautiful energy efficient daylight ranch style home sits on a large corner lot. The home has a open concept with just over 3,000 finished sq ft. The main floor includes a living room, hearth room with a fire place, and a dining area which are all open to the kitchen. The kitchen has granite countertops, under\over cabinet lighting, walk-in pantry, and another extra closet for more storage. The main floor also includes the laundry room, master suite, and another bedroom and bathroom. The fully finished basement has a wet bar, office, 2 bedrooms, bathroom, large store room, and a large rec room for entertaining. Some other features are a 12x16 covered deck, sprinkler system, over-sized 4 car garage that includes a wash sink, water softener, and storm doors.
$324,900
3037 Diadem Drive Lincoln, NE 68516
- Type:
- Single Family
- Sq.Ft.:
- 1,552
- Status:
- Active
- Beds:
- 3
- Lot size:
- 0.2 Acres
- Year built:
- 1979
- Baths:
- 2.00
- MLS#:
- 22423219
- Subdivision:
- Tierra / Briarhurst West
ADDITIONAL INFORMATION
Contract Pending Contract pending. Accepting backup offers only. This showstopper in Tierra West is a prime example of why the area's desirability has lasted so long. Sellers have made all the difficult upgrades so you can easily move in and personalize it as your own. Easy living and entertaining begins in the kitchen and dining room. Cooks can create a meal for one or a dinner for a crowd. The flow from room to room on the main floor, including the three seasons room off the dining room, invites you to relax and enjoy! Three bedrooms plus two fully renovated bathrooms - one in the primary bedroom - complete the main floor. Great room in the basement with fireplace, laundry area, and garage access make this home full of breathing room and easy access to all its features. Beautiful landscaping and brick patio bring even more potential for making this home your own Midwest oasis!All measurements approximate.One seller is a Nebraska licensed real estate agent.
$1,350,000
7111 TRAVIS Drive Lincoln, NE 68516
- Type:
- Single Family
- Sq.Ft.:
- 4,714
- Status:
- Active
- Beds:
- 5
- Lot size:
- 3 Acres
- Year built:
- 2000
- Baths:
- 4.00
- MLS#:
- 22425051
- Subdivision:
- DEERHAVEN
ADDITIONAL INFORMATION
A tremendous ranch acreage with abundant space and large steel outbuilding sitting on 3 acres in the city. Properties like this do not come available often. The house has 2714 sqft on main, 2000 sqft bsmt all brick exterior. Built w/ ICF 10" think walls basement & main floor, Very efficient & quiet. Ample space for all your needs. 3 season room w/ heat & composite floor, large deck w/ composite floor, new Pella windows, 400 amp power supply, well & septic, natural gas onsite, epoxy garage floor, new garage doors, stairs from garage to basement, mature landscaping, tons of room for pool, sports court. 64' x 87' steel outbuilding with heat, office, bathroom, crane & loads for space for all your toys. To many feature to list.
- Type:
- Townhouse
- Sq.Ft.:
- 3,493
- Status:
- Active
- Beds:
- 3
- Lot size:
- 0.1 Acres
- Year built:
- 2023
- Baths:
- 3.00
- MLS#:
- 22423198
- Subdivision:
- The Ridge/Oak View Condo
ADDITIONAL INFORMATION
The LAST TOWNHOUSE in The Ridge! Newly finished custom townhouse offers luxury living at it's finest in an exceptional friendly neighborhood. Built by Murray Custom Homes, known for a modern touch with large expanses of windows that flood their homes with natural light. Beautiful top quality finishes we've come to expect in a luxury home throughout. In addition, a ZERO STEP entry from garage into house allows owners and guests obstacle-free access, and a ZERO STEP entry into the primary shower allows obstacle-free ease of living. The floor plan includes everyone's favorites: a huge pantry and the laundry located adjacent to the primary closet. Maximized room sizes for a generous feel to the space inside and also outside on the covered patio. Brick exterior ensures quiet within. Lawn care and snow removal covered. Fantastic location near shopping, schools, dining, short drive to downtown and UNL campus.
- Type:
- Single Family
- Sq.Ft.:
- 2,592
- Status:
- Active
- Beds:
- 4
- Lot size:
- 0.28 Acres
- Baths:
- 3.00
- MLS#:
- 22423148
- Subdivision:
- Grandview Estates
ADDITIONAL INFORMATION
Oakview Builders Inc. presents a newly designed split entry home plan with almost 2,600 finished sq. ft. Solid 2 x 6 wall construction, with expansive cathedral ceilings in living, dining & kitchen areas; 4 bedrooms, 3 baths. The kitchen features a nice 6 x 5 walk-in pantry, birch cabinets with crown molding, stainless steel appliances and granite countertops with tile backsplash. The large primary suite has 2-sink vanity & walk-in closet. The spacious finished daylight basement has a bedroom, rec-room and a bathroom. There is an extra storage space in a large insulated, drywalled 3-stall garage that is up to 30'deep. Stone and vinyl front w/covered porch give this house great street appeal. Full sod, UGS, garage opener & 12 x 12 covered deck are included in the price. House is located in Grandview Estates subdivision.
$1,375,000
1000 N 148th Street Unit B Lincoln, NE 68527
- Type:
- Single Family
- Sq.Ft.:
- 5,458
- Status:
- Active
- Beds:
- 5
- Lot size:
- 10.12 Acres
- Year built:
- 1981
- Baths:
- 4.00
- MLS#:
- 22423135
- Subdivision:
- 3302-Plum Ridge
ADDITIONAL INFORMATION
Spanish-style 1.5 story architectural stunner! Stucco, red tile roof, repeat arches & sprawling floorplan stands out in this hacienda-style home located on 10 acres just outside Lincoln. So much natural light + beautiful views of the 6-acre lake & treed landscape. Upon entry you will be drawn to the curved staircase w/ 2 story ceiling, arch top windows, intricate woodwork & views of the cozy library loft. Large 1st flr primary bdrm w/ en-suite bath & walk in closet is situated for privacy. Designed for entertaining, the main floor provides formal & informal dining & living areas, a wet bar, open kitchen w/ large island, a dedicated office & intimate screened porch. 2nd floor includes 2 bedrooms, a playroom/6th bdrm w/ stairs to a private loft & the library. The daylight w/o bsmt has two bdrms, entertaining & living space, access to the patio + plenty of storage. 2,000+sq/ft of attached garage space + a carport & addâ??l parking @ front entry. Donâ??t miss seeing this one-of-a-kind home!
- Type:
- Single Family
- Sq.Ft.:
- 1,614
- Status:
- Active
- Beds:
- 4
- Lot size:
- 0.14 Acres
- Year built:
- 1910
- Baths:
- 3.00
- MLS#:
- 22422996
- Subdivision:
- TOWNSEND & GADDS SUBDIVISION
ADDITIONAL INFORMATION
**HUGE PRICE REDUCTION! READY TO SELL! **4+1 BEDS, 3 BATHS, 1 STALL GARAGE + STORAGE SHED, MOVE-IN READY!** An inviting covered front porch will welcome you as you approach this charming and well maintained home in the Bethany neighborhood. Once inside, you'll see there is no shortage of space with over 1600 square feet finished above grade. The main floor boasts a living room, dining room, kitchen, option for a main floor laundry area, two bedrooms (including a primary en suite) plus an additional room that could be a bedroom, nursery, office, additional family room, etc. and two bathrooms. Upstairs you'll find another full bath and two additional bedrooms. Lovely hardwood floors throughout add warmth and character. The clean and usable basement has a second laundry area and plenty of room for storage. Outside is a good sized fenced yard and large storage shed. Newer windows and new roof in 2020 are a great additional peace of mind. Make your appoinment to see this gem today!
$274,000
2236 Winding Way Lincoln, NE 68506
- Type:
- Townhouse
- Sq.Ft.:
- 2,143
- Status:
- Active
- Beds:
- 3
- Lot size:
- 0.05 Acres
- Year built:
- 1978
- Baths:
- 3.00
- MLS#:
- 22422970
- Subdivision:
- Lincoln Meadows Addition
ADDITIONAL INFORMATION
Contract Pending. Check out this renovated 3-bed, 3-bath townhome with a 2-stall garage, nestled near Holmes Lake. The main level boasts a formal dining room, a sleek galley kitchen, and a spacious living room adorned with a cozy corner fireplace. A versatile room awaits, perfect for an office, extra dining area, or den, alongside a full bathroom. Ascend to the upper level, where a lavish primary suite awaits alongside two additional bedrooms, a den/study area, and another full bathroom with laundry. Unleash your creativity in the third-floor unfinished space. Outside, a private patio offers a tranquil retreat, overlooking a park-like setting. Experience luxury living at its finestâ??schedule your private showing today.
$219,900
1426 N 61st Street Lincoln, NE 68505
- Type:
- Single Family
- Sq.Ft.:
- 1,240
- Status:
- Active
- Beds:
- 2
- Lot size:
- 0.17 Acres
- Year built:
- 1960
- Baths:
- 2.00
- MLS#:
- 22422969
- Subdivision:
- Sunnyside Acres First Addition
ADDITIONAL INFORMATION
Discover this updated Ranch featuring 2+2 bedrooms, 2 baths, and a detached 2-stall garage. The main level boasts an open living room, 2 bedrooms, a full bath, and a spacious kitchen with ample dining space. The finished basement includes a family room, 2 non-conforming bedrooms, a second bathroom, and a laundry/storage area. Enjoy the large fenced-in yard and the convenience of the detached garage. Call to schedule your appointment today!
- Type:
- Single Family
- Sq.Ft.:
- 1,500
- Status:
- Active
- Beds:
- 3
- Lot size:
- 0.17 Acres
- Year built:
- 2024
- Baths:
- 3.00
- MLS#:
- 22423438
- Subdivision:
- Charleston Heights
ADDITIONAL INFORMATION
Step into luxury at 840 Middleton Ave. Our expert builders have created a home that goes beyond expectations. With 2808 sqft, this house has everything you need. On the main level, there are 3 bedrooms, 3 bathrooms, an 8 foot kitchen island, and a walk-in shower. The 3 stall garage is perfect for your cars. Downstairs, you'll find 3 more bedrooms, a bathroom with double vanities, a fun rec room with a large wet bar. At Simply Home Builders, we care about quality and making your dream home a reality. Come see it for yourself!
- Type:
- Single Family
- Sq.Ft.:
- 2,300
- Status:
- Active
- Beds:
- 4
- Lot size:
- 0.25 Acres
- Year built:
- 2024
- Baths:
- 3.00
- MLS#:
- 22422980
- Subdivision:
- SW VILLAGE
ADDITIONAL INFORMATION
Beautiful open floor plan with an extra large 30 x 34 garage. fully insulated and drywall. Plenty of room for toys or workshop. Large windows bring in natural light highlighting the 9' vaulted ceilings big kitchen with plenty of cabinetry, large island granite counter tops, walk- in pantry, full tile backsplash, crown molding. main floor laundry room. Primary suite has tray ceiling large walk-in detailed closet, with dual sinks in primary bath. 2nd bedroom has a walk in closet. 3 bedrooms on the main floor. Family room 4th bedroom and 3/4 bath in the basement. Enjoy your outdoor space with a covered deck plus a patio. full yard sod and underground sprinklers.
- Type:
- Single Family
- Sq.Ft.:
- 2,300
- Status:
- Active
- Beds:
- 4
- Lot size:
- 0.25 Acres
- Year built:
- 2024
- Baths:
- 3.00
- MLS#:
- 22422974
- Subdivision:
- SW VILLAGE
ADDITIONAL INFORMATION
What a fantastic floor plan 9' vaulted ceilings in this open floor plan the home features a large kitchen island, lots of cabinetry, walk in panty full tile back splash plus crown molding. main floor laundry room 2nd bedroom has a walk-in closet. Primary suite has a tray ceiling. Large, detailed walk-in closet. Dual sinks in the primary bath. The basement has a family room, 4th bedroom and a full bath. The garage is 30 x 34 fully insulated and drywalled plenty of room for toys or workshop. Enjoy sitting outside on the covered deck or relaxing on the patio. Full yard sod and underground sprinklers makes this home complete!
- Type:
- Townhouse
- Sq.Ft.:
- 2,098
- Status:
- Active
- Beds:
- 3
- Lot size:
- 0.07 Acres
- Year built:
- 2024
- Baths:
- 3.00
- MLS#:
- 22422936
- Subdivision:
- Fallbrook
ADDITIONAL INFORMATION
Experience the best of modern convenience and timeless charm with our stunning row houses! From the beautifully crafted exterior to the thoughtfully designed interiors. Each home has open living spaces, an eat-in dining room and kitchen island, high-end finishes, a private terrace, mud room and a two-stall garage. Located near Fallbrookâ??s town center restaurants and shops, miles of walking trails and a grocery store all within walking distance. Also, a quick commute to downtown Lincoln, the University of Nebraska, Pinnacle Bank Arena and The Haymarket. Enjoy the unique, peacefulness of everyday living in Fallbrook!
- Type:
- Townhouse
- Sq.Ft.:
- 2,139
- Status:
- Active
- Beds:
- 3
- Lot size:
- 0.05 Acres
- Year built:
- 2024
- Baths:
- 3.00
- MLS#:
- 22422935
- Subdivision:
- Fallbrook
ADDITIONAL INFORMATION
Experience the best of modern convenience and timeless charm with our stunning row houses! From the beautifully crafted exterior to the thoughtfully designed interiors. Each home has open living spaces, an eat-in dining room and kitchen island, high-end finishes, a private terrace, mud room and a two-stall garage. Located near Fallbrookâ??s town center restaurants and shops, miles of walking trails and a grocery store all within walking distance. Also, a quick commute to downtown Lincoln, the University of Nebraska, Pinnacle Bank Arena and The Haymarket. Enjoy the unique, peacefulness of everyday living in Fallbrook!
- Type:
- Townhouse
- Sq.Ft.:
- 1,926
- Status:
- Active
- Beds:
- 3
- Lot size:
- 0.05 Acres
- Year built:
- 2024
- Baths:
- 3.00
- MLS#:
- 22422934
- Subdivision:
- Fallbrook
ADDITIONAL INFORMATION
Experience the best of modern convenience and timeless charm with our stunning row houses! From the beautifully crafted exterior to the thoughtfully designed interiors. Each home has open living spaces, an eat-in dining room and kitchen island, high-end finishes, a private terrace, mud room and a two-stall garage. Located near Fallbrookâ??s town center restaurants and shops, miles of walking trails and a grocery store all within walking distance. Also, a quick commute to downtown Lincoln, the University of Nebraska, Pinnacle Bank Arena and The Haymarket. Enjoy the unique, peacefulness of everyday living in Fallbrook!
- Type:
- Townhouse
- Sq.Ft.:
- 2,128
- Status:
- Active
- Beds:
- 3
- Lot size:
- 0.06 Acres
- Year built:
- 2024
- Baths:
- 3.00
- MLS#:
- 22422931
- Subdivision:
- Fallbrook
ADDITIONAL INFORMATION
Experience the best of modern convenience and timeless charm with our stunning row houses! From the beautifully crafted exterior to the thoughtfully designed interiors. Each home has open living spaces, an eat-in dining room and kitchen island, high-end finishes, a private terrace, mud room and a two-stall garage. Located near Fallbrookâ??s town center restaurants and shops, miles of walking trails and a grocery store all within walking distance. Also, a quick commute to downtown Lincoln, the University of Nebraska, Pinnacle Bank Arena and The Haymarket. Enjoy the unique, peacefulness of everyday living in Fallbrook!
- Type:
- Townhouse
- Sq.Ft.:
- 2,500
- Status:
- Active
- Beds:
- 3
- Lot size:
- 0.11 Acres
- Year built:
- 2024
- Baths:
- 3.00
- MLS#:
- 22422929
- Subdivision:
- Fallbrook
ADDITIONAL INFORMATION
Experience the best of modern convenience and timeless charm with our stunning row houses! From the beautifully crafted exterior to the thoughtfully designed interiors. Each home has open living spaces, an eat-in dining room and kitchen island, high-end finishes, a private terrace, mud room and a two-stall garage. Located near Fallbrookâ??s town center restaurants and shops, miles of walking trails and a grocery store all within walking distance. Also, a quick commute to downtown Lincoln, the University of Nebraska, Pinnacle Bank Arena and The Haymarket. Enjoy the unique, peacefulness of everyday living in Fallbrook!
$149,900
644 W A Street Lincoln, NE 68522
- Type:
- Duplex
- Sq.Ft.:
- 1,728
- Status:
- Active
- Beds:
- 1
- Lot size:
- 0.17 Acres
- Year built:
- 1920
- Baths:
- 1.00
- MLS#:
- 22422915
- Subdivision:
- N/A
ADDITIONAL INFORMATION
Ultra rare mixed use under $150,000 with great exposure to â??Aâ?? Street traffic! Diversify your portfolio with commercial and residential all under one roof. Main floor could be great for retail showroom, coffee shop, café, office, hair salon etc. Upstairs is a 1 bedroom/1 bath apartment. Could even be a live/work option for those that want to live close to their business and cut down on expenses. Call today!
$159,900
7100 Cuming Street Lincoln, NE 68507
- Type:
- Single Family
- Sq.Ft.:
- 826
- Status:
- Active
- Beds:
- 2
- Lot size:
- 0.16 Acres
- Year built:
- 1920
- Baths:
- 1.00
- MLS#:
- 22422785
- Subdivision:
- First Addition To Norwood Park
ADDITIONAL INFORMATION
Discover this beautifully updated ranch home in North Lincoln, featuring 2 bedrooms, 1 bath, main floor laundry, and a detached 2-stall garage. The main level offers an inviting open living room, 2 cozy bedrooms, a bath area, and a remodeled kitchen with ample dining space. The basement includes a utility area and additional storage. Recent updates include fresh interior and exterior paint, new flooring throughout, an upgraded kitchen, and a new roof. Outside, you'll love the spacious 2-stall detached garage and fenced-in yard. Don't miss outâ??call to schedule your appointment today!
$387,500
941 Haggard Street Lincoln, NE 68521
- Type:
- Single Family
- Sq.Ft.:
- 1,836
- Status:
- Active
- Beds:
- 4
- Lot size:
- 0.16 Acres
- Year built:
- 2024
- Baths:
- 3.00
- MLS#:
- 22422773
- Subdivision:
- Legends
ADDITIONAL INFORMATION
Meet The Bridgeport in The Legends! This is a brand-new floor plan by Hallmark Homes. This home has not started yet, so come choose your colors! This home features a 2-car garage, 4 bedrooms on the upper level, open living space, 2nd floor laundry, office on the main, LVP and carpet flooring, Quartz in kitchen, stained cabinets, island, stainless-steel appliances and so much more! This home sits on a walk-out lot that backs to a small out lot giving you extra space between rear neighbors. Sprinklers and sod are included. Call for details!
- Type:
- Single Family
- Sq.Ft.:
- 2,392
- Status:
- Active
- Beds:
- 4
- Lot size:
- 0.2 Acres
- Year built:
- 2024
- Baths:
- 3.00
- MLS#:
- 22422772
- Subdivision:
- Grand View Estates
ADDITIONAL INFORMATION
Meet The Brookside in Grandview Estate! This is a brand-new Two-Story floor plan by Hallmark Homes! This home has not started yet, so come choose your colors! This home features a 4-car garage, front porch, 10'x10' patio, 4 bedrooms on the upper level all with walk-in closets, open living space, 2nd floor laundry, office on the main, LVP flooring, Quartz countertops, island, stainless-steel appliances, vinyl siding, rough-in for future bath in basement, 2x6 framed exterior walls, Blown-in insulation, and so much more! Call for details!

The data is subject to change or updating at any time without prior notice. The information was provided by members of The Great Plains REALTORS® Multiple Listing Service, Inc. Internet Data Exchange and is copyrighted. Any printout of the information on this website must retain this copyright notice. The data is deemed to be reliable but no warranties of any kind, express or implied, are given. The information has been provided for the non-commercial, personal use of consumers for the sole purpose of identifying prospective properties the consumer may be interested in purchasing. The listing broker representing the seller is identified on each listing. Copyright 2024 GPRMLS. All rights reserved.
Lincoln Real Estate
The median home value in Lincoln, NE is $292,500. This is higher than the county median home value of $270,300. The national median home value is $338,100. The average price of homes sold in Lincoln, NE is $292,500. Approximately 53.72% of Lincoln homes are owned, compared to 41.27% rented, while 5.01% are vacant. Lincoln real estate listings include condos, townhomes, and single family homes for sale. Commercial properties are also available. If you see a property you’re interested in, contact a Lincoln real estate agent to arrange a tour today!
Lincoln, Nebraska has a population of 289,136. Lincoln is less family-centric than the surrounding county with 32.98% of the households containing married families with children. The county average for households married with children is 33.23%.
The median household income in Lincoln, Nebraska is $62,566. The median household income for the surrounding county is $65,086 compared to the national median of $69,021. The median age of people living in Lincoln is 33 years.
Lincoln Weather
The average high temperature in July is 88.5 degrees, with an average low temperature in January of 13.5 degrees. The average rainfall is approximately 30.9 inches per year, with 25.6 inches of snow per year.
