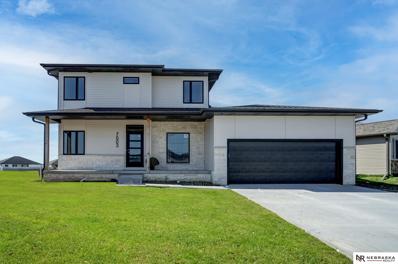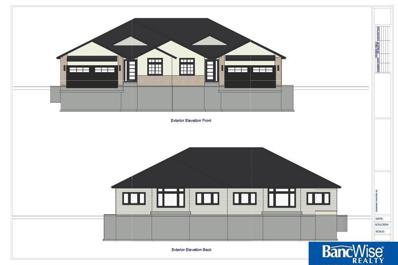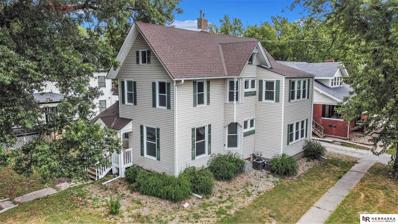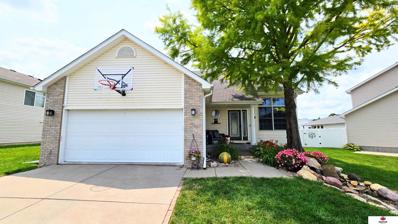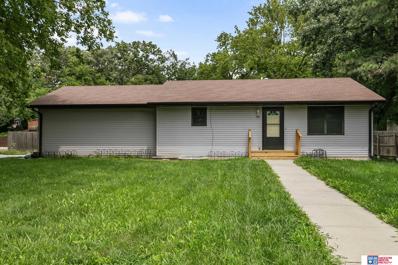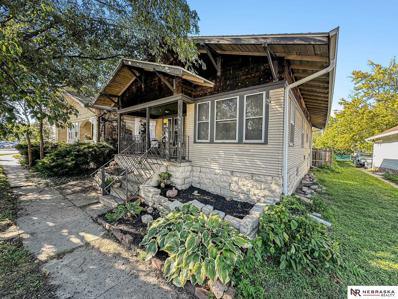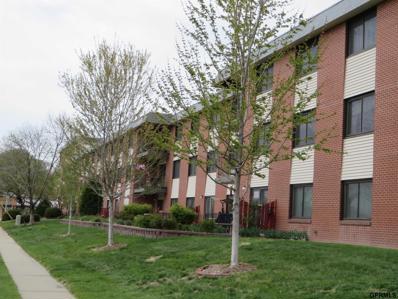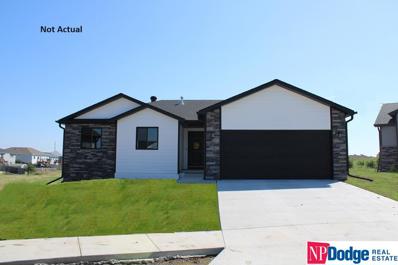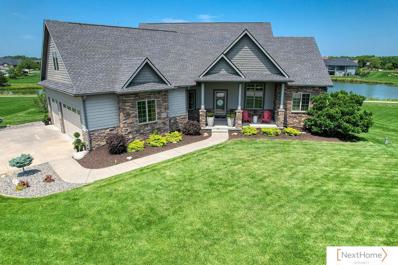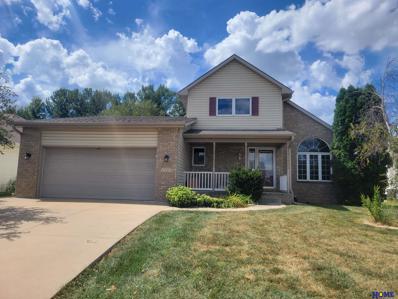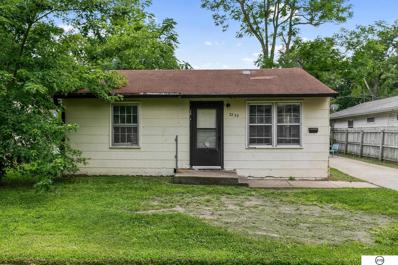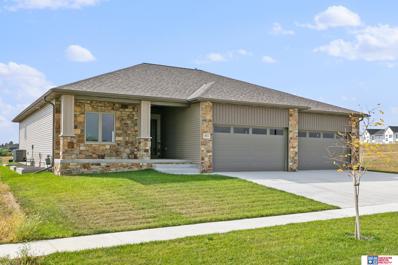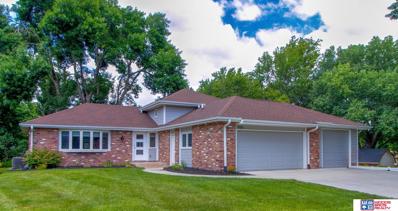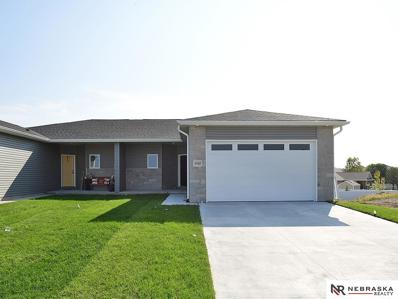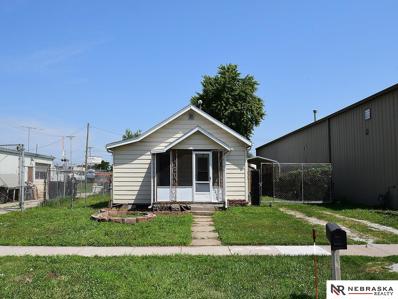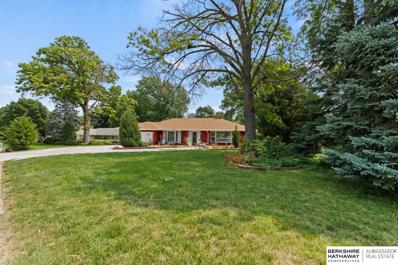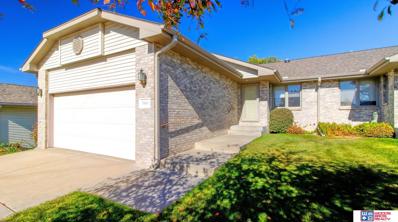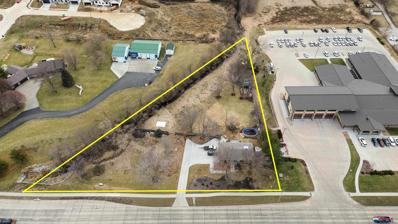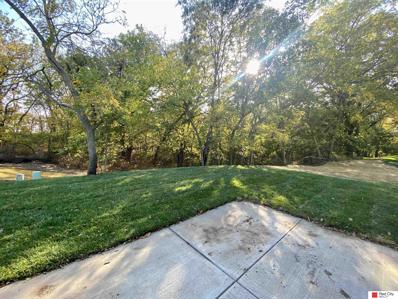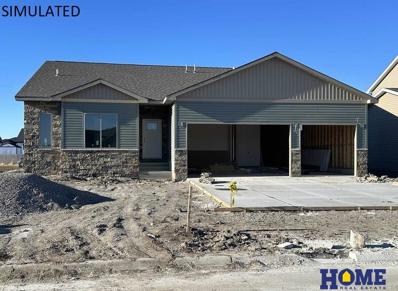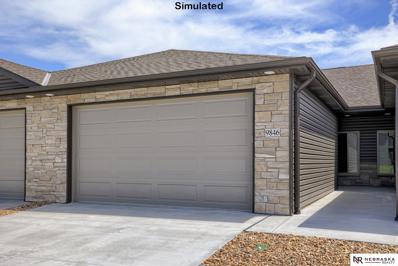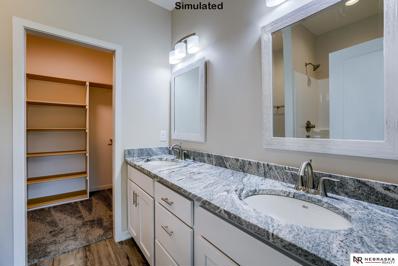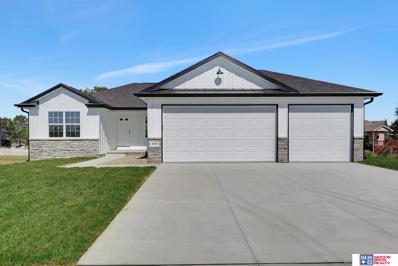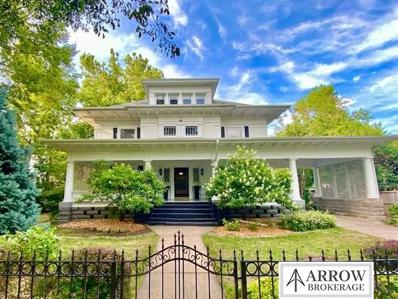Lincoln NE Homes for Sale
$500,000
7503 Anselm Lane Lincoln, NE 68516
- Type:
- Single Family
- Sq.Ft.:
- 2,244
- Status:
- Active
- Beds:
- 4
- Lot size:
- 0.24 Acres
- Year built:
- 2023
- Baths:
- 3.00
- MLS#:
- 22419198
- Subdivision:
- Grand View Estates
ADDITIONAL INFORMATION
This stunning 2-story home is a beautiful modern interpretation of the classic American Foursquare style. The exterior boasts clean lines & a Modern Prairie feel. As you step inside, you will be immediately impressed by the bright & open living spaces. The 1st floor features a spacious dining room, perfect for hosting dinners & entertaining guests. There is also a convenient office space, providing a quiet & professional environment for working from home or as a personal retreat. The well-appointed kitchen is a chefâ??s dream, w/a large pantry that provides ample storage space for all your cooking essentials. Upstairs, youâ??ll find 4 generously sized bedrooms. The primary bedroom features a luxurious en-suite bathroom & walk-in closet, offering the perfect escape after a long day. Overall, this modern interpretation of the American Foursquare style is a beautiful & functional home that is sure to impress. From the spacious front porch to the 3-car garage, every detail has been considered.
- Type:
- Townhouse
- Sq.Ft.:
- 3,116
- Status:
- Active
- Beds:
- 4
- Lot size:
- 0.12 Acres
- Year built:
- 2024
- Baths:
- 3.00
- MLS#:
- 22419916
- Subdivision:
- TH - Hillcrest CC
ADDITIONAL INFORMATION
Experience luxury living at its finest in this stunning custom-built townhome. You'll be greeted by exquisite Quartz countertops, setting the tone for elegance and sophistication. The attention to detail is evident in every aspect, from the flooring choices featuring luxurious LVP in main living areas, plush carpeting in bedrooms & basement living spaces, and sleek tile in the bathrooms. The expansive great room boasts soaring vaulted ceilings. Step outside to your oasis with a covered patio, perfect for entertaining or enjoying quiet evenings. Accessibility is key with a zero-entry entrance and 2-stall garage. The master suite features a zero-entry tiled shower and a convenient laundry room located off the walk-in closet. The chef-inspired kitchen boasts professional appliances & a custom hood with double ovens. This home effortlessly combines timeless charm with modern convenience.
$325,000
260 S 27th Street Lincoln, NE 68510
- Type:
- Duplex
- Sq.Ft.:
- 2,686
- Status:
- Active
- Beds:
- 6
- Lot size:
- 0.13 Acres
- Year built:
- 1900
- Baths:
- 2.00
- MLS#:
- 22418843
- Subdivision:
- Near South - CVDU
ADDITIONAL INFORMATION
This listing is provided by Lincoln Select Real Estate Group/Nebraska Realty's agent, Andrew Thomas. Please call/text Andrew at 402-319-6004 with questions or to schedule a showing. This fully renovated duplex has been permitted, inspected, & approved by the city, a safe investment to build a solid portfolio or a house hacking opportunity. Both units have 3 bedrooms, 1 bathroom, & their own in-unit washer & dryer. New AC. Updated kitchens & bathrooms have marbled tile, beautiful backsplashes, & all new appliances. Unit 1 is 1500sqft main floor & 1100sqft unfinished basement (complete with necessary hookups for a 2nd bathroom), sunroom, & a massive pantry. Unit 2 (upstairs) is 1100sqft and rented out at 1600/mo with a year-lease. This creates an excellent opportunity for a buyer to purchase the building & occupy a unit if they so desire! Call today!
- Type:
- Single Family
- Sq.Ft.:
- 2,191
- Status:
- Active
- Beds:
- 3
- Lot size:
- 0.18 Acres
- Year built:
- 2000
- Baths:
- 4.00
- MLS#:
- 22418783
- Subdivision:
- AUTUMN RIDGE WEST FIRST ADDITION
ADDITIONAL INFORMATION
** Price improvement! **Hurry in to 2031 Greenspire Dr., where modern elegance meets tranquil living. This stunning residence boasts an updated kitchen and bath areas that blend contemporary style with functionality, perfect for the discerning chef and relaxation enthusiast alike. The main floor primary suite offers a peaceful retreat with ample natural light streaming through large windows, creating a serene ambiance throughout the day. The living room features vaulted ceilings, a custom fireplace, and plenty of space to spread out. Step into a backyard oasis that dreams are made of, featuring a sparkling pool, inviting firepit, and expansive entertainment spaceâ??ideal for hosting gatherings or enjoying quiet evenings. The basement is finished with a large rec area, non-conforming bedroom, and 3/4 bath w/ tiled walk-in shower. Don't forget the attached 2 stall garage. Schedule your showing today!
- Type:
- Single Family
- Sq.Ft.:
- 1,768
- Status:
- Active
- Beds:
- 4
- Lot size:
- 0.16 Acres
- Year built:
- 2002
- Baths:
- 2.00
- MLS#:
- 22418705
- Subdivision:
- Salt Valley / Glenar / Skyline
ADDITIONAL INFORMATION
Whether looking for an income-generating rental or your first home, this property offers versatility. With a shared driveway leading to a two-stall garage, convenience is key. Inside, the open-concept living space is bright and welcoming, with a kitchen featuring a gas range. The spacious living area is great for relaxing. The main level has two bedrooms, while the finished basement provides additional bedroomsâ??perfect for tenants or growing families. Outside, offers space for gatherings. Donâ??t miss out on this great opportunity! Schedule a showing today and see the potential for yourself.
$169,000
2718 Alpha Street Lincoln, NE 68510
- Type:
- Single Family
- Sq.Ft.:
- 944
- Status:
- Active
- Beds:
- 3
- Lot size:
- 0.1 Acres
- Year built:
- 1920
- Baths:
- 1.00
- MLS#:
- 22418652
- Subdivision:
- Elliot - Low
ADDITIONAL INFORMATION
Welcome to your cozy oasis! This charming 3-bedroom bungalow boasts an open, airy layout perfect for comfortable living. Enjoy seamless indoor-outdoor entertaining with a spacious deck, while a wooden fence ensures your privacy. Located just a short stroll from the picturesque Sunken Gardens, this home offers the perfect blend of tranquility and convenience. Don't miss out on this fantastic opportunity â??schedule a viewing today!
- Type:
- Condo
- Sq.Ft.:
- 836
- Status:
- Active
- Beds:
- 2
- Year built:
- 2023
- Baths:
- 1.00
- MLS#:
- 22418615
- Subdivision:
- Bethany Heights
ADDITIONAL INFORMATION
This South facing 836 sq ft 2-Bedroom, 1-Bath Condominium is located in an active 55+ Community. The HVAC was replaced in 2022. The Kitchen and bath has new, quality vinyl plank flooring. The Bath has a new full walk in shower and a new sink/counter. The Master bedroom has an abundance of extra storage; including, two full size closets and a 5 x 5 walk-in storage closet. The second Bedroom has an oversized closet plus plenty of room for guests or a home office.
$329,400
6430 N 13 Court Lincoln, NE 68521
- Type:
- Single Family
- Sq.Ft.:
- 1,162
- Status:
- Active
- Beds:
- 3
- Lot size:
- 0.2 Acres
- Baths:
- 2.00
- MLS#:
- 22418489
- Subdivision:
- Hartland'S Garden Valley 5th Addition
ADDITIONAL INFORMATION
THIS IS DIRT. It is an example of one of many floors plans that you can build with Hartland Homes. Build Brand NEW, Affordable, Energy Efficient, Great Warranties! Hartland Homes' The Santa Fe plan. Also included: energy efficient windows 95% efficient furnace, and closing costs paid!* and so much more. Call today to see what dreams we can build for you! * ask about details on closing costs credit
$839,900
2920 W Gazebo Road Lincoln, NE 68523
Open House:
Sunday, 11/24 1:00-2:30PM
- Type:
- Single Family
- Sq.Ft.:
- 3,735
- Status:
- Active
- Beds:
- 5
- Lot size:
- 0.49 Acres
- Year built:
- 2011
- Baths:
- 3.00
- MLS#:
- 22418509
- Subdivision:
- THE BRIDGES ADDITION
ADDITIONAL INFORMATION
Why build when you can move right in? This fabulous walkout ranch in The Bridges is ready for you to start making memories in now. Entertaining is a breeze with the open floor plan and gorgeous views from every room. Spacious first floor primary with ensuite bath complete with soaking tub. Bonus space above garage would make a great home office or play area. Energy efficient geothermal and storage galore. The Bridges features walking paths, architectural bridges, wildlife & plenty of fishing opportunities. An easy drive to shopping, restaurants & downtown.
$415,000
2545 Wemsha Court Lincoln, NE 68507
- Type:
- Single Family
- Sq.Ft.:
- 2,461
- Status:
- Active
- Beds:
- 3
- Lot size:
- 0.19 Acres
- Year built:
- 1998
- Baths:
- 4.00
- MLS#:
- 22418694
- Subdivision:
- Regent Heights
ADDITIONAL INFORMATION
Welcome home to 2545 Wemsha Ct! This one owner custom designed home has charm around every corner with beautiful wood work and accents throughout the house, no cookie cutter here. As you enter you will find vaulted ceilings in a spacious living room and formal dining room. The updated kitchen features cherry cabinets, granite countertops and pull-out drawers. Perfect for entertaining, the open floor plan flows seamlessly from the kitchen to the family room and features a fireplace, built-in book cases and beautiful wood floors. The large primary bedroom suite is located on the main floor and is complete with a walk-in closet, soaking whirlpool tub and separate shower. Upstairs features 2 large bedrooms with walk-in closets and a full bathroom. Basement holds lots of potential with several storage areas including 2 shop areas ready for endless possibilities. Solid construction with 2x6 exterior walls, interior and exterior drain tile. Schedule your showing today!
$139,900
3235 Potter Street Lincoln, NE 68503
- Type:
- Single Family
- Sq.Ft.:
- 828
- Status:
- Active
- Beds:
- 3
- Lot size:
- 0.1 Acres
- Year built:
- 1953
- Baths:
- 1.00
- MLS#:
- 22418371
- Subdivision:
- EAST END ADDITION
ADDITIONAL INFORMATION
Investors? Flippers? Looking for a value add opportunity? This could be the one! Past rental with 3 bedrooms, 1 full bath and a detached garage/shed. Needs a little TLC but great location and ready for new owners! As-is sale - seller to do no repairs.
Open House:
Sunday, 11/24 2:00-3:00PM
- Type:
- Single Family
- Sq.Ft.:
- 3,181
- Status:
- Active
- Beds:
- 5
- Lot size:
- 0.21 Acres
- Year built:
- 2024
- Baths:
- 3.00
- MLS#:
- 22418360
- Subdivision:
- Wilderness Hills
ADDITIONAL INFORMATION
Newly designed home by Manion Construction has everything you need in the house. More than 3,100 finished sq.ft. with 5 bedrooms and 3 bathrooms. Space on main level is efficiently maximized by open kitchen/living/dining concept. Spacious master suite features double sink vanity, walk-in tile shower & large walk-in closet. Kitchen w/ granite/quartz countertops & tile backsplash, gas stove, center island, corner pantry, LVT flooring in kitchen and dining room. Mudroom separates living area from garage. Laundry with sink is conveniently located next to master closet. Basement offers three bedrooms, full bath, huge (27'x17') family room and a storage room. 6-Stall finished garage. Other features included: sod, sump pump, large partially covered patio, garage door opener and lots of storage. The house is located in Wilderness Hills subdivision.
- Type:
- Single Family
- Sq.Ft.:
- 2,528
- Status:
- Active
- Beds:
- 4
- Lot size:
- 0.3 Acres
- Year built:
- 1971
- Baths:
- 3.00
- MLS#:
- 22418525
- Subdivision:
- Carriage Hills
ADDITIONAL INFORMATION
SLEEK! STREAMLINED! AND ALL UPDATED with a fabulous 3 stall garage! The 3rd should easily hold that oversized truck or all of the other family toys. Inside, say WOW! To the spacious floor plan that has recently been remodeled and updated. Super house with 2 fireplaces, walkout to patio and beautiful yard - what more could you ask for in this price range!
$419,900
5940 Loxton Street Lincoln, NE 68526
Open House:
Sunday, 11/24 4:00-5:00PM
- Type:
- Townhouse
- Sq.Ft.:
- 2,366
- Status:
- Active
- Beds:
- 4
- Lot size:
- 0.2 Acres
- Year built:
- 2024
- Baths:
- 3.00
- MLS#:
- 22418251
- Subdivision:
- Garden View
ADDITIONAL INFORMATION
Townhome living at its best. Beautiful open floor plan. Angled front door for privacy. The kitchen features a large granite or quartz peninsula, walk in pantry, great cabinet space, full tile back splash, crown molding, & whirlpool appliances. Dining area is large enough to extend your table for big gatherings if needed. Large Livingroom with a fireplace to keep you warm and cozy in the winter months. Main floor laundry. Primary bedroom has a walk-in closet, tile shower, and dual sinks. 2nd bedroom on the main floor. Covered deck. Walkout basement has a large family room, 3rd and 4th bedrooms, and full bath. Full yard sod, & underground sprinklers. HOA includes lawn care, snow removal, and garbage.
- Type:
- Single Family
- Sq.Ft.:
- 3,232
- Status:
- Active
- Beds:
- 5
- Lot size:
- 0.27 Acres
- Year built:
- 2024
- Baths:
- 4.00
- MLS#:
- 22418202
- Subdivision:
- Grandview Estates
ADDITIONAL INFORMATION
Nice ranch plan by Great Plains Custom Homes in Grandview Estates features more options than you could ever wish for: over 3,200 finished sq.ft. 5 beds/4 baths, fireplace, wet-bar, 1-fl laundry, 4-stall oversized garage, 9â?? & 11â?? coffered ceilings; lots of hardwood & tile flooring. Open kitchen w/deep walk-in pantry features taller cabinetry, island with breakfast bar, granite countertops with tile backsplash & Whirlpool appliances. The large master suite includes double-sink vanity, walk-in tile shower and a walk-in closet. Mudroom with lockers separate kitchen from garage. The finished walk-out lower level has three legal bedrooms, 2 bathrooms, huge rec room with wet bar and a second laundry room. A covered porch with stone front enhances the curb appeal of this house. 16â?? x 11â?? Covered deck, Full sod, UGS, garage opener & sump pump are included in the price.
- Type:
- Single Family
- Sq.Ft.:
- 946
- Status:
- Active
- Beds:
- 2
- Lot size:
- 0.16 Acres
- Year built:
- 1920
- Baths:
- 1.00
- MLS#:
- 22418107
- Subdivision:
- SOUTH KENSINGTON ADD
ADDITIONAL INFORMATION
Calling all CASH buyers/investors. Make this property yours today. 2 bed/ 1 bath/ 2 stalls. Good rental or multi use property. Call today for more details. Same day showings work. Seller reviewing all offers.
- Type:
- Single Family
- Sq.Ft.:
- 2,309
- Status:
- Active
- Beds:
- 4
- Lot size:
- 0.41 Acres
- Year built:
- 1951
- Baths:
- 3.00
- MLS#:
- 22417933
- Subdivision:
- Eastridge/Taylor
ADDITIONAL INFORMATION
Professional interior pictures coming soon! Discover the expansive charm of this sprawling brick ranch-style home, offering over 3,500 finished SF of versatile living space. As you step inside, you'll be greeted by a welcoming open floor plan highlighted by beautiful wood floors throughout. The front living room is a cozy haven, complete with a stunning gas fireplace and elegant mantel. French doors lead to an oversized formal dining room, featuring built-ins that add both functionality and style. Enjoy year-round comfort in the inviting 4 Season Room, which opens to a lovely brick patio. The finished basement is a perfect retreat, featuring a spacious family room with a second fireplace, a conforming fourth bedroom, a versatile rec room, and a convenient half bath. With its generous living spaces and thoughtful details, this home is perfect for both entertaining and everyday living. Donâ??t miss your chance to own this exceptional property!
- Type:
- Townhouse
- Sq.Ft.:
- 1,924
- Status:
- Active
- Beds:
- 3
- Lot size:
- 0.1 Acres
- Year built:
- 1996
- Baths:
- 3.00
- MLS#:
- 22418389
- Subdivision:
- Crown Pointe
ADDITIONAL INFORMATION
VERY WELL-DESIGNED WALKOUT RANCH! All features you need - plus some - in a townhouse with beautiful living on the main floor WITH more living and guest possibilities in the finished walkout basement. One can enjoy their morning or evening coffee on the covered deck and patio. Plenty of closets, 3 bath areas and excellent proximity to shopping and schools! This is definitely one of the best buys on the market!!
- Type:
- Single Family
- Sq.Ft.:
- 1,896
- Status:
- Active
- Beds:
- 3
- Lot size:
- 1.61 Acres
- Year built:
- 1966
- Baths:
- 2.00
- MLS#:
- 22418029
- Subdivision:
- Saltillo Acreages
ADDITIONAL INFORMATION
Highest and best use for this property may likely be an office, commercial or mixed use which will involve rezoning.
$329,900
701 Quiver Lane Lincoln, NE 68512
- Type:
- Townhouse
- Sq.Ft.:
- 1,739
- Status:
- Active
- Beds:
- 3
- Lot size:
- 0.1 Acres
- Year built:
- 2024
- Baths:
- 3.00
- MLS#:
- 22417887
- Subdivision:
- Wilderness View Townhomes 2nd Addition
ADDITIONAL INFORMATION
Beautiful townhome neighborhood in SW Lincoln surrounded by 10 acres of trees and adjacent to the Rock Island Trail. Such an amazing view looking into the woods from the patio. This 1739 sq ft 2 story townhome has 3 bedrooms and 3 bathrooms. Kitchen includes quartz countertops, soft-close cabinets, and stainless steel appliances. Builder provides refrigerator, range, microwave, dishwasher and disposal ,washer and dryer. Eat-at bar in the kitchen. Dining room with lovely view of the woods. Large living room space with luxury plank flooring and ceiling fan. Patio is spacious and great for entertaining. All bedrooms offer walk-in closets and ceiling fans. Bathroom finishes are stylish and include onyx countertops and luxury vinyl plank flooring. 2car attached garage. Home Owner Association dues are 115.00/mo for lawn care, snow removal, trash and recycling. Builder includes a 2-10 home warranty. Walk to the Library, YMCA, tennis courts, playground, restaurants and so much more.
- Type:
- Single Family
- Sq.Ft.:
- 3,297
- Status:
- Active
- Beds:
- 5
- Lot size:
- 0.19 Acres
- Baths:
- 2.00
- MLS#:
- 22417795
- Subdivision:
- Dominion At Steven'S Creek
ADDITIONAL INFORMATION
Welcome to your dream home with a perfect blend of elegance and functionality! This magnificent 5-bedroom, 3-bathroom home offers the ideal setting to savor every moment. Inside, you'll be greeted by a bright and airy open concept living space, featuring a cozy fireplace and large windows that flood the room with natural light. The living area seamlessly flows into the dining room, creating the perfect space for entertaining family and friends. The kitchen features quartz countertops, stainless steel appliances, ample cabinet space, a convenient pantry, and a center island. Additional features of this home include a four-car garage, a laundry room, and ample storage throughout.
Open House:
Sunday, 11/24 1:00-2:30PM
- Type:
- Townhouse
- Sq.Ft.:
- 1,757
- Status:
- Active
- Beds:
- 2
- Lot size:
- 0.2 Acres
- Year built:
- 2024
- Baths:
- 3.00
- MLS#:
- 22417656
- Subdivision:
- STONE BRIDGE CREEK
ADDITIONAL INFORMATION
November completion! (The Open house address is 1951 Battista). Walkout ranch, backs up to trees! Introducing Stone Bridge Creek Luxury Townhomes, by Smetter Homes! This gorgeous 2-bedroom, 3-bath ranch-style floor plan offers a finished basement, spacious primary suite, convenient first-floor laundry and zero entry from the garage. Emphasizing quality inside and out, these townhomes feature maintenance-free natural stone and vinyl exterior, along with additional sound-proofing between units and an energy-efficient all-electric heat pump. Inside, the elegance continues with beautiful granite countertops throughout, complemented by recessed lighting, soft-close kitchen cabinetry, charming white subway tile backsplash and stainless steel Whirlpool appliances (including refrigerator). Take advantage of the opportunity to own a luxurious townhome in Stone Bridge Creek, where you can also enjoy the bonus of allowed fences. Schedule a private showing today!
Open House:
Sunday, 11/24 1:00-2:30PM
- Type:
- Townhouse
- Sq.Ft.:
- 1,757
- Status:
- Active
- Beds:
- 2
- Lot size:
- 0.2 Acres
- Year built:
- 2023
- Baths:
- 3.00
- MLS#:
- 22417653
- Subdivision:
- STONE BRIDGE CREEK
ADDITIONAL INFORMATION
December Completion! (The open house address is 1951 Battista). Introducing Stone Bridge Creek Luxury Townhomes, by Smetter Homes! This gorgeous 2-bedroom, 3-bath ranch-style floor plan offers a finished basement, spacious primary suite, convenient first-floor laundry and zero entry from the garage. Emphasizing quality inside and out, the townhomes feature maintenance-free natural stone and vinyl exterior, along with additional sound-proofing between units and an energy-efficient all-electric heat pump. Inside, the elegance continues with beautiful granite countertops throughout, complemented by recessed lighting, soft-close kitchen cabinetry, charming white subway tile backsplash and stainless steel Whirlpool appliances (including refrigerator). Take advantage of the opportunity to own a luxurious townhome in Stone Bridge Creek, where you can also enjoy the bonus of allowed fences. Schedule your private showing today! *Photos are simulated*
$461,131
8918 Kinzie Street Lincoln, NE 68507
Open House:
Sunday, 11/24 1:00-2:00PM
- Type:
- Single Family
- Sq.Ft.:
- 2,250
- Status:
- Active
- Beds:
- 4
- Lot size:
- 0.19 Acres
- Year built:
- 2024
- Baths:
- 3.00
- MLS#:
- 22417629
- Subdivision:
- Prairie Village 12th
ADDITIONAL INFORMATION
Model home â?? not for sale. Thinking of building, but donâ??t know where to start? Please come and tour Prairie Homesâ?? newest model home â?? The Denali - where their historic first-class quality is on display. We have many floor plans in a wide range of prices to fit your budget! Listing agent is available to help you with choosing your plan and finding a lot on which to build it. You deserve to live in a home built by Prairie Home Builders!
$649,900
1621 A Street Lincoln, NE 68502
- Type:
- Single Family
- Sq.Ft.:
- 6,269
- Status:
- Active
- Beds:
- 5
- Lot size:
- 0.37 Acres
- Year built:
- 1900
- Baths:
- 4.00
- MLS#:
- 22417421
- Subdivision:
- Original Plat - Low
ADDITIONAL INFORMATION
This remarkable historic mansion is a testament to an era where craftsmanship and character took center stage. The main floor features a formal entrance and dining room, spacious living room with cozy fireplace perfect for hosting elegant gatherings, half bathroom, and kitchen has been thoughtfully updated to offer modern convenience. A grand staircase sweeps you to the second floor that houses four generously sized bedrooms, a conveniently located laundry room, full bathroom two water closets, and an additional fireplace. The third floor is a unique recreation space, complete with an additional kitchen, full bathroom, and a fifth bedroom. At the back of the house, you'll find a large two-story office space with separate entrance, ideal for a home office or creative workspace. Inside and out this property is a harmonious blend of historical charm and modern amenities. Don't miss the chance to make this timeless piece of Lincoln's history.

The data is subject to change or updating at any time without prior notice. The information was provided by members of The Great Plains REALTORS® Multiple Listing Service, Inc. Internet Data Exchange and is copyrighted. Any printout of the information on this website must retain this copyright notice. The data is deemed to be reliable but no warranties of any kind, express or implied, are given. The information has been provided for the non-commercial, personal use of consumers for the sole purpose of identifying prospective properties the consumer may be interested in purchasing. The listing broker representing the seller is identified on each listing. Copyright 2024 GPRMLS. All rights reserved.
Lincoln Real Estate
The median home value in Lincoln, NE is $292,500. This is higher than the county median home value of $270,300. The national median home value is $338,100. The average price of homes sold in Lincoln, NE is $292,500. Approximately 53.72% of Lincoln homes are owned, compared to 41.27% rented, while 5.01% are vacant. Lincoln real estate listings include condos, townhomes, and single family homes for sale. Commercial properties are also available. If you see a property you’re interested in, contact a Lincoln real estate agent to arrange a tour today!
Lincoln, Nebraska has a population of 289,136. Lincoln is less family-centric than the surrounding county with 32.98% of the households containing married families with children. The county average for households married with children is 33.23%.
The median household income in Lincoln, Nebraska is $62,566. The median household income for the surrounding county is $65,086 compared to the national median of $69,021. The median age of people living in Lincoln is 33 years.
Lincoln Weather
The average high temperature in July is 88.5 degrees, with an average low temperature in January of 13.5 degrees. The average rainfall is approximately 30.9 inches per year, with 25.6 inches of snow per year.
